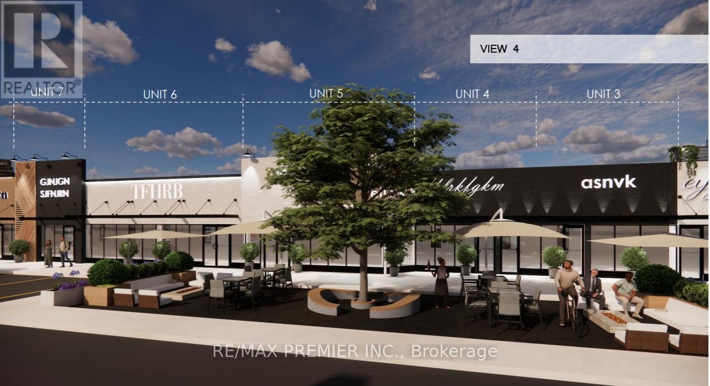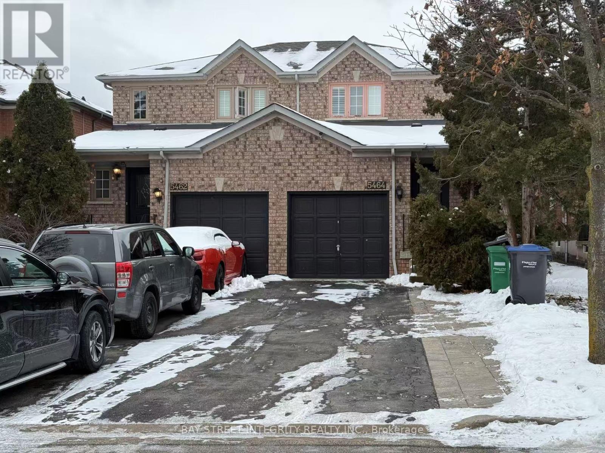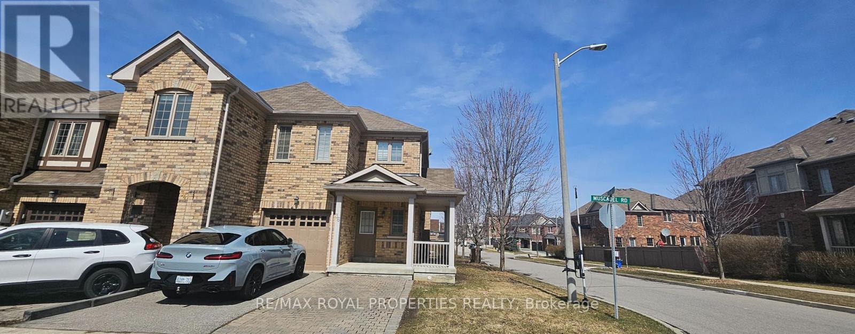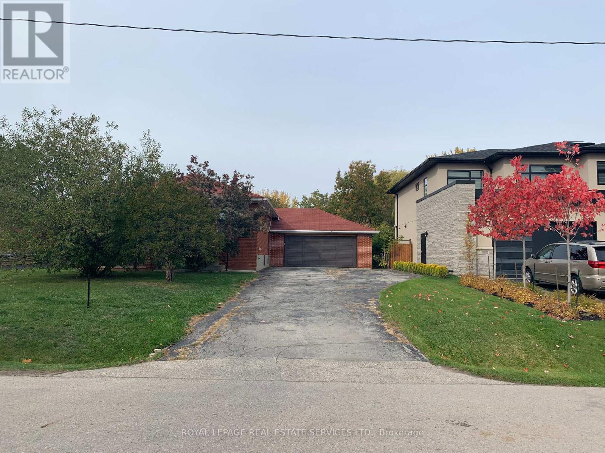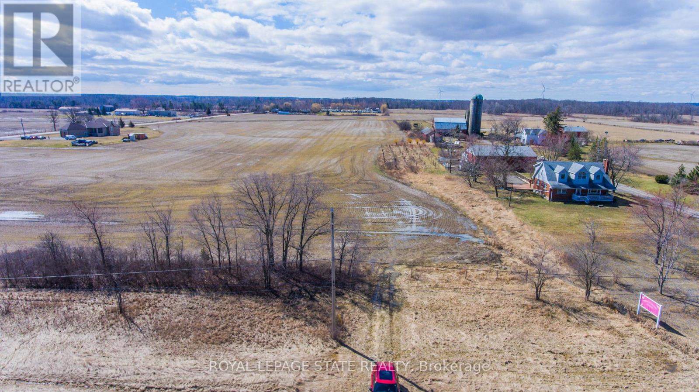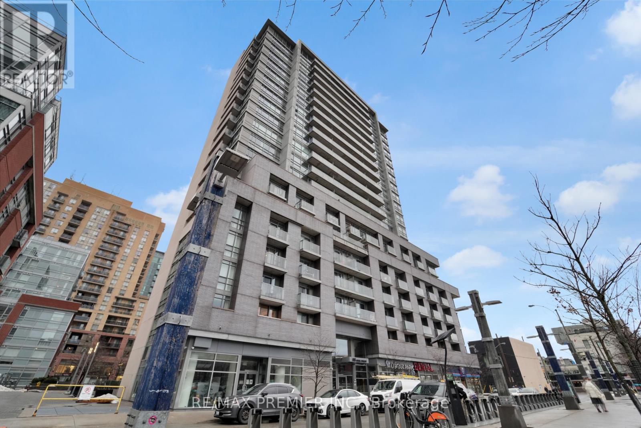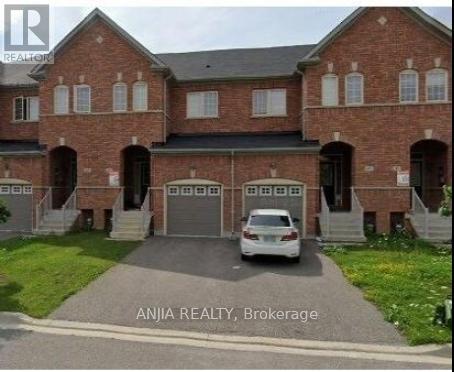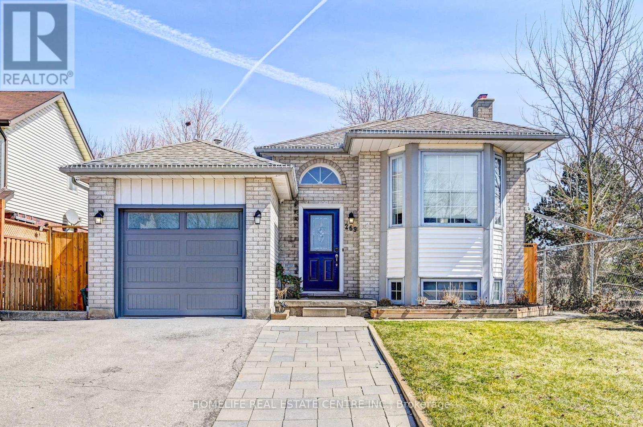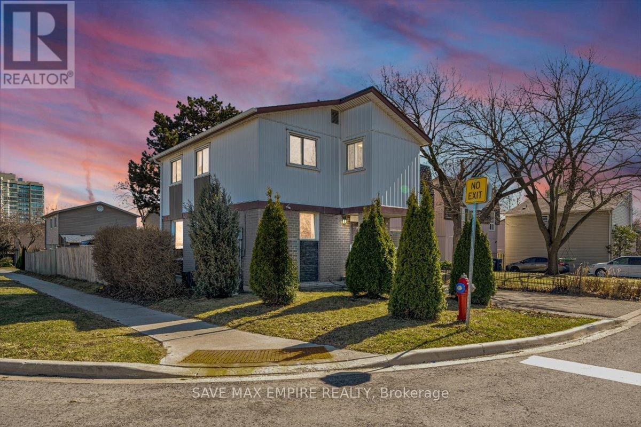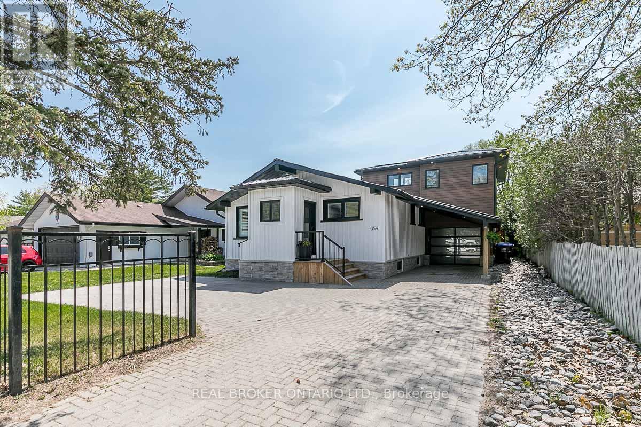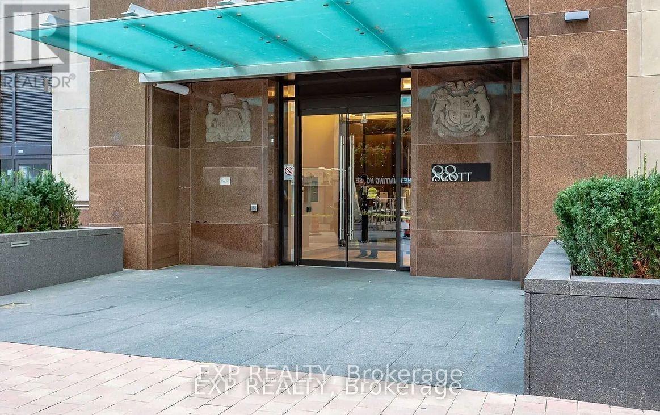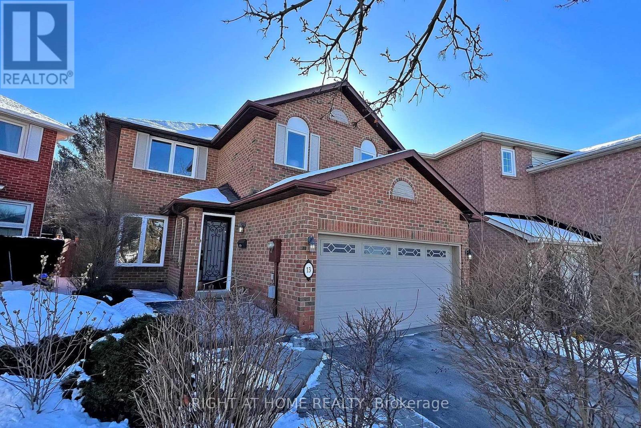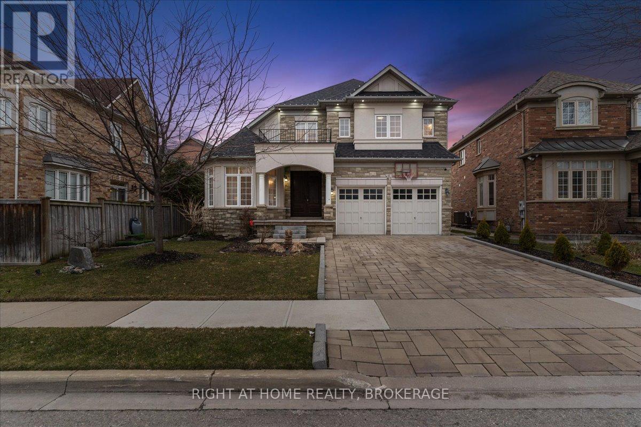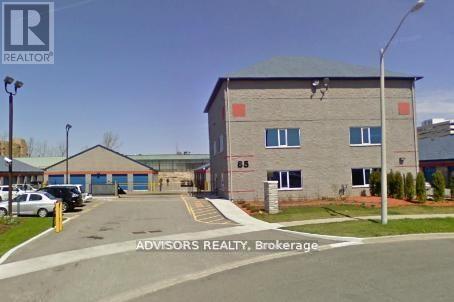7, Suite 103 - 48 Centennial Road
Orangeville, Ontario
Wonderful opportunity to operate your business with a ground-floor office, located in the heart of Orangeville. Shared washroom and hallway, 24 hours accessible. (id:55499)
Real Broker Ontario Ltd.
7 - 48 Centennial Road
Orangeville, Ontario
"Why pay rent when you can own and pay your own mortgage?" This fantastic opportunity allows you to own a unit that's partially rented, covering all expenses. Additionally, there is vacant space available for your business or to lease out, with potential rental income of $4,500 + HST (id:55499)
Real Broker Ontario Ltd.
7, Suite 101 - 48 Centennial Road
Orangeville, Ontario
Wonderful opportunity to operate your business with a ground-floor office or retail space and second-floor light storage, located in the heart of Orangeville. Shared washroom and hallway, 24 hours access. (id:55499)
Real Broker Ontario Ltd.
Main & Basement - 1840 Gerrard Street E
Toronto (Woodbine Corridor), Ontario
Fully Renovated 2-Bedroom Apartment with 3 Washrooms! The main floor features a modern Open-Concept Kitchen overlooking bright and spacious living/dining room, perfect for entertaining. This spacious and fully renovated 2-bedroom apartment is located in the heart of the Gerrard St. and Woodbine Ave. area ( Upper Beaches). You'll also find a full main floor washroom for added convenience. The apartment includes two bedrooms in the basement. One of the bedrooms has its own private 2-piece ensuite, while the other is complemented by a full bathroom in the basement for ultimate comfort. With 3 washrooms total, this apartment is perfect for those who need extra space and privacy. Rent is $3000/month plus 60% of utilities. Available immediately for A+++ tenants looking for a stylish, modern living space in a prime East End location, just steps from transit, shops, and dining. Don't miss out on this fantastic opportunity contact us today to schedule a viewing! (id:55499)
Century 21 Parkland Ltd.
1044 Main Street
Port Dover, Ontario
Welcome to Down Town Port Dover. This well appointed, oversized home offers the complete package. Main floor boasts a Large Living Room and Formal Dining Room with walk-out to Large Deck (16ft X 32ft). From the updated Kitchen you have access to the Ground Floor Laundry which has space for a Home Office and a recently updated Two Piece Powder Room. The Extra Wide Staircase leads to the second level and a large center Hall with Four, Bright, well appointed Bedrooms and a Four Piece Bath with Double Vanity. The lower Level has a Large Finished Rec Room, Finished Utility Room and plenty of adjacent Storage. Note the Insulated Single Garage, 200 AMP service and additional Front Deck. Great opportunity, Clean, Solid and Move in Ready! (id:55499)
Coldwell Banker Momentum Realty Brokerage (Port Dover)
Bsmt - 47 Beland Avenue
Hamilton (Mcquesten), Ontario
Gorgeous 2 Bedroom Apt with Private Entrance & Ensuite Laundry. Open Concept Kitchen with Granite Countertop & Stainless-Steel Appliances. Built-In Electric Fireplace & Broadloom Common Area. Great for a Young Couple or Young Family. Utilities Not Included. (id:55499)
Century 21 Parkland Ltd.
B2 - 432 King Street E
Cobourg, Ontario
NEW RETAIL OPPORTUNITY AVAILABLE FOR LEASE COMING SOON TO COBOURG. HIGH VISIBILITY CORNER (KING ST E/BROOK RD N) ANCHORED BY TIM HORTON'S NEXT TO NEWLY BUILT RESIDENTIAL. THIS NEW 5,734 SF DEVELOPMENT CAN BE PARTITIONED INTO 2 or 3 SMALLER UNITS. DESIRABLE DC-30 ZONING PERMITTING A WIDE RANGE OF RETAIL USES. AMPLE PARKING WITH DRIVE THROUGH AVAILABLE. CONSTRUCTION HAS COMMENCED ALLOWING FOR ANY TENANT LAYOUT OR CONFIGURATION TO BE ACCOMODATED. OCCUPANCY ESTIMATED FOR LATE SUMMER 2025/EARLY FALL. (id:55499)
Gilbert Realty Inc.
3202 - 12 Gandhi Lane
Markham (Commerce Valley), Ontario
Introducing Pavilia Towers By Times Group, Experience Unparalleled Convenience With Proximity To An Array Of Amenities: Parks, Shopping Malls, Restaurants, Banks, The Go Train, And Viva Transit where The Viva Bus Stop To York University Is Conveniently Situated In Front Of The Building. Moreover, Its Quick Access To Highway 404 Enhances Its Accessibility, Rendering It An Ideal Residential Choice For Modern Lifestyles. (id:55499)
Century 21 Kennect Realty
134 Manse Road
Toronto (West Hill), Ontario
Welcome to 134 Manse Road, a Luxurious Custom-Built Home with impeccable design and high-end finishes at every turn! This Magnificent Home has been re-built and thoughtfully redesigned featuring stunning facade and breathtaking interiors with impeccable craftsmanship, energy efficient systems & luxury finishes throughout. This home offers a blend of elegance & tranquility, with waterfront & nature trails just steps away. With Over 4500 Sq ft of Living Space, 6 Bedrooms and 4 Full Washrooms, this Open Concept Home Mesmerizes you with Soaring Ceiling Heights, Premium Modern Light Fixtures, Chandeliers & Pot Lights, Engineered Hardwood Flooring, Open Rising Staircase with Exquisite Cast Iron railings and a Main Floor Bedroom with a Full Washroom & Closet. This uniquely designed home boasts of multiple seating areas on all levels making it perfect for gatherings and leisure. The expansive Great Room is a Showstopper with high ceiling, Sleek Linear Fireplace & Customized 14 ft Sliding Doors with W/O to a Patio. The Grand Kitchen is Truly A Chefs Dream Showcasing A Multi-Seater Center Island, Quartz Countertops and Backsplash, A Separate Pantry for additional storage, Top-Of-The Line B/I Appliances, Incl. a 48 Gas Range, and Wine Cooler. The Primary Ensuite Is A Retreat in Itself - surrounded by Windows and has a Walk-In Closet & a Lavish 5-Piece Ensuite with an Oversized Free Standing Soaker Tub, Customized Double Vanity and a Stunning Glass Shower With Rainhead and Body Massager. Another Premium Perk of this home is a Finished Basement with above-grade windows, a full kitchen, a large living area, a Bedroom & a 4 Pc Ensuite. With beautiful interlocked stone landscaping throughout the 9-car driveway and patio, the backyard presents amazing potential for a Garden Suite, Swimming Pool, & Endless Possibilities for your dream outdoor oasis. Please Check Out the Virtual Tour Link! (id:55499)
Century 21 Leading Edge Realty Inc.
1b - 171 Speers Road
Oakville (1014 - Qe Queen Elizabeth), Ontario
Prime Retail Opportunity in Oakville - 171 Speers Road. Welcome to an unparalleled commercial leasing opportunity at 171 Speers Road, a premier retail plaza undergoing a full-scale refurbishment to provide a modern and vibrant business environment in the heart of Oakville. With over 31,000 sq. ft. of ground-floor retail space, this high-traffic destination offers flexible unit sizes tailored to your business needs. Why Lease Here? High Visibility & Accessibility - Prime location on Speers Road with excellent street exposure. Thriving Retail Hub - Anchored by Film.ca Cinemas and surrounded by major brands like Anytime Fitness, Whole Food, Canadian Tire, LCBO, Food Basics, Starbucks, and Shoppers Drug Mart. * Strong Traffic & High Population Density - A built-in customer base ensures consistent foot traffic.* Excellent Transit & Connectivity - Close to the Oakville GO Station for easy Commuter access.* Competitive rates with long-term lease options available. Ideal for Retail, Hospitality & Service Businesses - A variety of retail and hospitality uses will be considered. Key Highlight: Prime Restaurant Space Available Units 1A & 1B offer exceptional street exposure with a spacious patio, making them ideal for a marquee restaurant, Pharmacy, or high-visibility retail concept. Don't miss this chance to establish or expand your business in one of Oakville's most sought-after commercial hubs! (id:55499)
RE/MAX Premier Inc.
Bsmt - 5464 Palmerston Crescent
Mississauga (Erin Mills), Ontario
A basement bachelor apartment near Eglinton/Erin Mill. It has everything you need with separate entrance, a washroom, a shower room, a kitchen, washer & dryer and one parking spot. It is Center of All: Walking Distance to GO Train, Streetsville Village Where Restaurant, Pubs. Move in Condition. Close to Malls, Hospital, HWY 401, 403, QEW & 407. **EXTRAS** Water, electricity, and gas are included in the rent. Single occupancy only. No Pets, No Smoking. Electrical car charging is not available and it is not capable of installing charging station (id:55499)
Bay Street Integrity Realty Inc.
804 - 90 Glen Everest Road
Toronto (Birchcliffe-Cliffside), Ontario
2)Welcome to Merge Condos, a stylish 1-bedroom unit ideally situated between the Scarborough Bluffs and Toronto Beaches. This 469 sq. ft. home, complete with parking, offers an open floor plan, high-end finishes, a modern kitchen, and large windows that flood the space with natural light. Relax on your private balcony while taking in breathtaking city skyline views. Enjoy access to luxurious, hotel-inspired amenities, including a rooftop terrace, fitness centre, party rooms, and more. Just steps from public transit, including bus stops and the GO station, with easy access to downtown, parks, restaurants, and the waterfront perfect for those seeking a balanced urban lifestyle with outdoor appeal. (id:55499)
Royal LePage Golden Ridge Realty
Main - 36 Muscadel Road
Vaughan (Vellore Village), Ontario
Welcome To a Stunning End-Unit Townhome In Sought-after Vellore Village! This Beautifully Maintained 3-bedroom, 3-bathroom, 2-car Parking And An Open-concept Design is Perfect For Both Everyday Living And Entertaining. This Rare Find Boasts A Bright And Spacious Layout, Featuring a Large Living Area With Expansive Windows Overlooking The Dining Room, Complete With A Cozy Gas Fireplace. The Modern Kitchen Flows Seamlessly Into The Dining And Living Spaces, Creating An Inviting Atmosphere For Gatherings. Step Outside To A Beautiful Backyard. Ideal For Relaxing And Entertaining. Upstairs, The Primary Bedroom Offers A Spa-like 4-piece Ensuite And Walk-in Closet, While The Conveniently Located Second-floor Laundry Room Adds To The Home's Functionality. Located In A Family-friendly Neighborhood, This Home Is Just Minutes From Top-rated Schools, The Cortellucci Vaughan Hospital, Vaughan Mills Shopping Centre, Canadas Wonderland, Highway 400/407/427, Transit, Go Station, Parks, And Endless Amenities. Don't Miss This Opportunity To Live In A Vibrant And Highly Sought-after Community. This Gem Wont Last Long! (id:55499)
RE/MAX Royal Properties Realty
3384 Johnson Street E
Lincoln (980 - Lincoln-Jordan/vineland), Ontario
Lot is being sold with MLS 2046182 (PIN461350033) Not to be separated. (id:55499)
Royal LePage NRC Realty
4 - 1186 Royal York Road
Toronto (Edenbridge-Humber Valley), Ontario
Say hello to this bright and modern 2 Bed / 1 Bath Apartment situated at Royal York Rd & Dundas St West! This beautifully renovated (2023) unit offers a private entrance, leading to a welcoming entryway with ensuite laundry and under-stair storage perfect for keeping things organized. Head upstairs to the open-concept living space, where multiple windows and a Juliette balcony fill the room with natural light and fresh air. The modern kitchen, with built in bar area combined with the cozy living area, is both functional and inviting. Both spacious bedrooms also feature Juliette balconies, again offering loads of natural light and views of the backyard. An updated bathroom completes the space with clean and modern finishes. Lastly, having 2 parking spots (tandem) is almost unheard of - but this unit has it! Nestled in a meticulously well-kept multiplex, this home puts you steps away from charming cafes, transit, and all the conveniences of The Kingsway. (id:55499)
Real Broker Ontario Ltd.
Main2nd - 62 Mcclenny Drive
Aurora (Aurora Highlands), Ontario
**Stunning Ravine Lot!** This beautiful and Spacious detached 4-bedroom home is situated in a peaceful, well-established neighborhood, offering the perfect combination of privacy and convenience. The property has been freshly painted. Abundant natural light fills the interior through large windows creating a bright and welcoming atmosphere. The beautifully landscaped yard is an entertainer's dream, featuring a custom deck with railing, a charming gazebo, an in-ground pool, a garden shed, and lush greenery that creates a serene, secluded atmosphere. The home boasts a spacious double-car garage and an oversized driveway, providing ample parking. The location is ideal, with proximity to top-rated Catholic and public schools and just minutes away from shopping centers, including the City of Aurora's shops and restaurants. This is the perfect family home. don't miss out! (id:55499)
Real Estate Homeward
Basement - 553 Valley Drive
Oakville (1020 - Wo West), Ontario
2 BR Basement with above ground windows. Perfect for Professionals, Couples, Non-Smokers Only. This well-maintained unit features a spacious open-concept living and dining area, a fully equipped kitchen with storage, and large windows that bring in plenty of natural light. The bedrooms offer generous closet space. With a private entrance, in-unit laundry access, and tow parking spots included, this home provides both comfort and convenience. Located in a prime Oakville neighbourhood, close to schools, parks, shopping centres, and restaurants. all Pictures are from my previous listing now the unit is not furnished, Public transit and minutes to 403 highways. (id:55499)
Royal LePage Real Estate Services Ltd.
3465 Orion Crescent S
Mississauga (Erindale), Ontario
Welcome to this beautifully maintained semi-detached bungalow in a quiet, family-friendly crescent near U of T Mississauga, Credit River, and top-rated schools. Offering modern updates, incredible space, and excellent income potential, this home is perfect for first-time buyers, investors, or multi-generational families! Newly Renovated Gourmet Kitchen Featuring sleek quartz countertops, brand-new porcelain flooring, and stylish cabinetry.Spacious & Bright Layout Open-concept living and dining area, plus three generously sized bedrooms on the main levels. Separate Entrance to Basement. Renovated 1 Bedroom in-law suite with separate entrance currently rented to an excellent tenant who can stay or leave (check with listing agent for details) complete with a second laundry.Cozy Lower-Level Family Room Featuring a gas fireplace and a walkout to a beautifully landscaped backyard, perfect for entertaining. Upgraded Washrooms Modern finishes and sleek designs throughout. Premium Pie-Shaped Lot Offers a concrete patio, a shed, and plenty of outdoor space for relaxation. Attached Garage & Extended Driveway Providing ample parking for multiple vehicles. Sprinkler System (as-is) Enhancing the lush, well-manicured landscaping. Unbeatable Location: Steps to schools, shopping, public transit, parks, trails, Huron Park Rec Centre, and more! Minutes from GO Stations, QEW & 403 for seamless commuting. Surrounded by nature, yet close to all modern conveniences! This lovingly cared-for home is a gem in a highly desirable neighborhood. Don't miss this incredible opportunity! (id:55499)
Homelife/response Realty Inc.
131 Peats Point Road
Prince Edward County (Ameliasburgh), Ontario
*Four Seasons* New custom built three bedroom home In the heart of Prince Edward County. Over a Hundred And sixteen Feet Of private Waterfront On The Bay Of Quinte. Built To Owners Specifications with No Expense Spared. Mesmerizing Sunsets From Every Vista Of The Home. Gourmet Chef's Kitchen, Overlooking The Expansive Deck, A True Entertainers Dream. Spa Inspired Washrooms, Floor To Ceiling Windows With Walk Outs Allow For Seamless Indoor Outdoor Serenity. Two Second Floor Loft Spaces Host Games Area And Office. Architectural Features, Include Copper Front Doors, A Retractable Kitchen Range Hood, Central Vac, Radiant Flooring Throughout With Secondary Forced Air System, Eight Skylights With Retractable Blinds, Shiplap Siding, Steel Roof, Sprinkler System, Generac Generator, Spacious Reinforced Deck Perfect For Hot Tub, New Forty Foot Dock With Lift, Priceless Zero Entry Boat Launch And A NEWLY INSTALLED MUNICIPAL WATER LINE. Detached Two Car Garage With Second Floor. **EXTRAS** 8 Skylights With Retractable Blinds, Copper Front Door, Dock System With Lift, Radiant Floor Heating Throughout As Well As Forced Air, Reinforced Deck For Hot Tub, Generac, Double Car Garage With Loft And 2 Piece, Sprinkler System (id:55499)
Engel & Volkers Toronto Central
Pt Lt34 Highway 20
Grimsby (055 - Grimsby Escarpment), Ontario
Fabulous 10 acre lot, perfect for your dream home or hobby farm. Zoned A Agricultural with many small business permitted uses. Rural living with just a quick 10 minute drive to all amenities. (id:55499)
Royal LePage State Realty
78 Chudleigh Avenue
Toronto (Lawrence Park South), Ontario
Incredible Opportunity to live in Lytton Park the Highly Sought After Neighbourhood and Top Schools and Minutes Walk to TTC. Custom-built apprx 14 years old with superior craftsmanship having 4+1 Bedrooms & 4 Bathrooms. The main floor impresses with apprx.10 ft Ceilings, rich Oak Hardwood Floors, and seamless transitions between the Formal Living Rm, Dining Rm and Kitchen. The Chef Kitchen boasts Stainless Steel Appliances, Centre Island with Eat in Area. The adjoining Family Rm steals the show with its Gas Fireplace, Custom Built-ins, with Ample Storage. With a Picture Window and View of The Garden Area. Walk-Out from the Kitchen & Family Rm to your Private Deck and Landscaped Backyard, Perfect for Entertaining. Light Filled Second Level with Sky Light leads you to the 4 Upstairs Bedrooms. The Primary Suite has a large Walk-in Closet, Luxurious Spa-like Ensuite featuring a Steam Shower and Heated Floors. Having 3 additional Bedrooms all having Hardwood Floors, Closets and Picture Windows. Rare Upstairs Laundry Rm with Stacked Washer/Dryer. The Lower Level elevates the home with apprx 9 ft Ceilings, a Spacious Recreation Room, Games Area and Guest or Nanny's Suite having a Semi Ensuite. Walk-Up to the Backyard from Lower Level. Set on a 30 x 120 ft Lot. This home is Walking Distance to Vibrant Shops, Fine Dining, Top-Rated School District (John Ross Robertson & Lawrence Park CI), and TTC. It is A Rare Gem. Very Spacious and Bright Home Located on a Quiet Street. (id:55499)
Mccann Realty Group Ltd.
343 - 68 Abell Street
Toronto (Little Portugal), Ontario
Prime location in Queen West. Welcome to this modern Freshly painted 1-bedroom, 1-bathroom unit in the heart of Toronto's vibrant queen west neighbourhood! offering 420 sqft of thoughtfully designed living space, this condo features an open-concept layout with sleek finishes, including stainless steel appliances and a double closet in the bedroom for ample storage. enjoy your morning coffee or unwind after a long day on your private balcony. key features: 1 bedroom, 1 bathroom, parking and locker included, open concept living space, stainless steel appliances, double closet in bedroom and private balcony. situated in one of the city's trendiest areas, you're steps from transit, parks, restaurants, shops, and nightlife. building amenities include 24-hr concierge, gym, party room and more! don't miss out on this incredible lease opportunity! schedule your private viewing today. If parking not required Landlord willing to negotiate (id:55499)
RE/MAX Experts
RE/MAX Premier Inc.
49 Truchard Avenue
Markham (Berczy), Ontario
This Traditional 3 Bedroom Freehold Townhome Has Southern Exposure With Tones Of Day Lights! 9 Ft Ceiling, Oak Staircase, Hardwood Floors. Stainless Steel Appliances. Breezeway From The Garage To Backyard, Close To All Amenities, Shopping, Public Transit, Community Center, Parks, Supermarket. Top Ranking Schools; Pierre Elliot Trudeau Hs/ Stonebridge Ps.Tenants Pay Own Utilities & To Provide Contents And Liability Insurance. No Pets, No Smokers Please! (id:55499)
Anjia Realty
8 Slalom Drive
Oro-Medonte, Ontario
WELCOME HOME! Own your very own ski chalet in desirable Moonstone. This quaint little gem has so much character and charm. Recent updates include: NEW vinyl plank flooring throughout, NEW kitchen, NEW bathroom, NEW lighting and fans, NEW OWNED on demand water system, NEW insulation and drywall upstairs, some NEW plumbing, some NEW electrical and NEW railing on deck. These are just a few of the many reasons this lovely home is perfect for first time buyers OR the perfect cottage for those wanting to spend time on the slopes. Come home after a day of skiing and cozy up by the efficient gas stove to enjoy a little apres. Don't let this affordable home pass you by. Book your showing today! (id:55499)
Exit Realty True North Brokerage
476423 3 Line
Melancthon, Ontario
AMAZING CLOSE TO 3 ACRES OF APPROVED RESIDENTUIAL LOT TO BUILT YOUR DREAM HOME, SURROUNDED BY OTHER APPROVED LOTS. AMAZING OPPORTUNITY TO BUILT AS PER YOU OWN CHOICES.LOT FOR SALE ONLY (id:55499)
Homelife Maple Leaf Realty Ltd.
5817 Ironwood Street
Niagara Falls (209 - Beaverdams), Ontario
Exquisitely updated, Beautifully presented 6 bedroom, 3 bathroom home situated on quiet Ironwood St situated on 48 x 111 landscaped lot. Great curb appeal with attached double garage, 4 car exposed aggregate driveway, welcoming front porch, & fully fenced backyard yard oasis complete with pergola & exposed aggregate patio, gazebo with custom deck, hot tub, & shed. The flowing interior layout offer approximately 2800 sq ft feet of distinguished living space highlighted by vaulted ceilings & hardwood floors throughout main floor, custom eat in kitchen, dining area, & bright front living room. The upper level includes 4 pc primary bathroom & 3 spacious bedrooms with hardwood flooring including primary bedroom with ensuite and walk in closet. The lower level offers large rec room with corner gas fireplace, 4th bedroom, & additional bathroom. The basement features in law suite with kitchen, laundry, & 2 bedrooms (or additional living room), & cold cellar. Ideal 2 family home/ inlaw suite! (id:55499)
RE/MAX Escarpment Realty Inc.
912 Knights Lane
Woodstock (Woodstock - North), Ontario
Discover this stunning 4-bedroom, 2 1/2 bathroom detached home by Kingsmen Builders, Designed for modern living, it features a spacious great room, elegant dining area, and a gourmet kitchen with tiled flooring and stainless steel appliances. The main floor boasts 9-foot ceilings and hardwood flooring, while the second-floor laundry adds convenience. The primary suite offers a luxurious 5-piece ensuite. With a double-car garage and a driveway accommodating four cars, parking is effortless. The stucco and stone exterior enhances curb appeal. Close to schools, places of worship, and all amenities, with Toyota Manufacturing (10 min) and Hwy 401 (12 min) nearbya perfect first-time homebuyer opportunity! (id:55499)
Meta Realty Inc.
14599 Five Side Road
Halton Hills (1049 - Rural Halton Hills), Ontario
Welcome to this luxurious 2018-built custom estate, offering an unparalleled blend of rural tranquility and urban convenience. Spanning an impressive 8,203 sq. ft. above grade with an additional 3,362 sq. ft. finished basement, this home is designed for refined living and ultimate comfort. The residence boasts an ELEVATOR, a HOME THEATRE, GYM, and a CUSTOM BAR, making it an entertainers dream. Unwind in the SAUNA or bask in natural light from the elegant SUNROOM overlooking the scenic surroundings. This estate offers a seamless balance of luxury and nature, nestled within the picturesque countryside yet close to all essential amenities. A true master piece this home is perfect for those seeking prestige, privacy, and modern convenience. (id:55499)
Royal Canadian Realty
18 Admiral Circle
Grimsby (540 - Grimsby Beach), Ontario
Welcome to this beautiful lakeside retreat, just a short walk from a public beach and offering stunning lake views! This home features a serenepond in the backyard, creating a private and peaceful atmosphere. Inside, the spacious family room invites you to relax by the gas fireplace,surrounded by custom built-in shelvesperfect for both cozy nights in and entertaining guests. The chef-inspired kitchen is truly a standout,equipped with a luxurious quartz island, two convection/electric ovens, a deep sink, a prep sink, and a convenient touchless tapperfect forpreparing meals for family or entertaining friends. The primary ensuite bathroom is a true sanctuary, offering a 3-piece bath, a soothing soakertub, heated floors, and a gorgeous marble counter. Recent updates include brand-new windows and siding, adding curb appeal and energyefficiency. The finished basement is an entertainer's paradise, featuring an exercise room, a bar/kitchenette complete with a fridge, and a cozyrec room with a Vermont Castings gas fireplace and thermostat for ultimate comfort. Theres also a bedroom with a 3-piece bath and a spaciouswalk-in closet. Enjoy peace of mind with a fully monitored alarm system and a convenient in-ground sprinkler system to keep your yard lush andgreen. The double-car long garage offers ample space for vehicles and storage. This home combines privacy, comfort, and proximity to nature,making it a true gem. Dont miss out on this exceptional opportunity! This sought after location is quiet and private. Nestled minutes away fromloads of wineries and shops. Close to all amenities and highway. (id:55499)
Keller Williams Edge Realty
34 Field Road
Hamilton (Jerseyville), Ontario
Some Homes Are Just Different! This one's a showstopper! Looking for timeless elegance with a side of wow? Welcome to 34 Field Road in Hamilton's charming Jerseyville where 1870s Victorian vibes meet modern-day must-haves.Lets start with 10' ceilings, crown moulding, natural wood trim, and original pine plank floors so pristine, you'll wonder if time even touched them. The cheerful country kitchen features a breakfast bar, eat-in space with room for large table, and patio doors with dreamy backyard views. Hosting dinner parties? The living and dining rooms are split by original bi-fold doors, and the dining room? It moonlights as a cozy home pub. The main floor includes a second family room, a versatile mudroom, main floor laundry, and a 3-piece bath.Upstairs, pick your path - there are two staircases! One formal, one casual, both fabulous, and yes, there are Louis Vuitton hinges on exterior doors. This place is amazing! Your primary suite delivers the vibe with a gas fireplace, private balcony, sitting area, and a walk-in closet that whispers, "go shopping." Two more bright bedrooms and a 5-piece bath round out the upper level.Step outside to a saltwater pool with waterfall, flagstone patio, and new ambient lighting your personal resort. The wrap-around deck? On both levels? Absolutely! For the garage enthusiast - check out the 2-car garage + heated workshop with water and power. #Garage goals. Bonus: parking for 7+ vehicles on two driveways.Steps to trails, Heron Point Golf, minutes to Ancaster, Brantford, and every convenience.This is unforgettable. Full update list available as there are too many to list. (id:55499)
Exp Realty
2703 - 30 Elm Drive W
Mississauga (Fairview), Ontario
Newly Built, Never-Before-Occupied 1-bedroom, 1-bathroom unit at Edge 2 Tower In The Heart Of Mississauga! 526 Sq.Ft Living space with Balcony, plenty of natural light. Sought-After Floor Plan With A Sunny East Exposure. Sleek Quartz Countertops, Expansive Kitchen & Great Open-Concept Layout and built-in appliance. No carpet in the entire unit. Step Out To Your Private Balcony w/ Fantastic Partial Lake & City Views. Edge 2 Offers A Combination of Convenience, Luxury & Accessibility including *24-hour Concierge, Grand Lobby, Wi-Fi Lounge, Meeting Room, Fitness Centre, Yoga Room, Sports Lounge, Roof Top Terrace w/ Fire Pit, Media Room , Game Room, Party Room, Guest Suites, Visitor Parking* - Just Steps From Square One Shopping Centre & Future LRT; Minutes To Hospital, Parks, School, College, Restaurants, Highways(403, 401, QEW), GO, Public Transit & More. 1 Underground Parking Included. (id:55499)
Bay Street Group Inc.
269 Christopher Drive
Cambridge, Ontario
WELCOME TO FULLY RENOVATED EAST GALT BUNGALOW! 269 Christopher Drive, Cambridge. This raised Bungalow is completely carpet free featuring the kitchen with a bright bay window, GRANITE BACKSPLASH COUNTER STAINLESS STEEL APPLIANCE, dining/living/ kitchen Open Concept with a walkout to the deck and fully fenced yard. 2 main floor bedrooms and a new updated 4pc bathroom including a new tub and tile. The finished lower level features 8 FEET HEIGHT ,a rec room with a electric fireplace, 2bedrooms and a 3pc bathroom with a shower jet system with LED LIGHTS and booth tooth Single garage and double wide driveway allowing parking for 3.Freshly landscaped. Updates and Features include: Auto garage opener, new A/C ,patio, furnace ,water softener, electric fireplace, roof (2014) and freshly painted throughout. Located in a great East Galt neighbourhood close to many schools & bus stops as well as parks and trails. (id:55499)
Homelife Real Estate Centre Inc.
16 Mitchell Crescent
Mono, Ontario
Every Elegant Detail In This Home Has Truly Been Throughout To Stand The Test Of Time On One Of The Quietest Streets In The Neighbourhood. This Magnificent 4 + 1 Bedroom Property Is Situated On A Premium 63ft x 125ft Lot With NO Sidewalk So You Can Park Up To 10 Cars (3 In Garage), That Features A Newly Finished WALKOUT Basement With In-Law Suite, With Pot Lights & Full Sized Windows For Abundant Natural Light. Almost 3000sqft Of Luxury Living Above Grade PLUS An Open Concept 1400sqft Finished Basement With A 2nd Kitchen Makes This Home An Entertainers Dream Or Great For A Multi-Family Living Situation. The Main Floor Boast Gleaming Hardwood Floors, Wainscotting, Separate Living Room Perfect For Those Work From Home Days As An Office, Leave As A Livingroom Or Use As A Kids Playroom, Dining, Great Room With Fireplace & A Chefs Kitchen With An Oversized Gas Stove, Oversized Island & Large Breakfast Area That Leads Out To Your Oversized Deck - Seamlessly Carrying Inside Living Outside. The 2nd Floor Has 4 Large Bedrooms And A Primary Bedroom With A Spa Like Upgraded Ensuite. This Home Truly Is Move In Ready, Close To Schools, Downtown Orangeville, Trails At Island Lake, Hockley Valley Resort & So Much More! (id:55499)
Century 21 Red Star Realty Inc.
66 Pike Creek Drive
Haldimand, Ontario
Custom Built Keesmaat home in Cayuga's prestigious, family orientated High Valley Estates subdivision. Great curb appeal with stone, brick & sided exterior, attached 1.5 car garage. Newly offered Richard model offering 2033 sq ft of gorgeous living space highlighted by custom Vanderschaaf cabinetry with quartz countertops, bright living room, dining area, 9 ft ceilings throughout, premium flooring, 2 pc MF bathroom & desired MF laundry. The upper level includes primary 4 pc bathroom, loft area, 4 spacious bedrooms featuring primary suite complete with chic ensuite with tile shower, & large walk in closet. The unfinished basement allows the Ideal 2 family home/in law suite opportunity with additional dwelling unit in the basement or to add to overall living space with rec room, roughed in bathroom. The building process is turnkey with our in house professional designer to walk you through every step along the way multiple plans to choose from including Bungalows. (id:55499)
RE/MAX Escarpment Realty Inc.
469 Evans Avenue
Toronto (Alderwood), Ontario
OPPORTUNITY KNOCKS!! This Great Property Features a Rare & OVERSIZED CORNER BUILDING LOT Currently Fronting on Evans Avenue in Highly Desired Toronto's Alderwood Community. Ideal for BUILDERS, DEVELOPERS, INVESTORS & End Users. Currently Zoned RM (U4 x 18) allows for various uses and possibilities. Potential to Severe into 3 or 4 Detached Building Lots, Severe into 2 Lots and Under the Multiplex By-law, construct a fourplex on each lot + a garden suite could also be developed on each lot in addition to the fourplexes. Evans Avenue is designated as a Major Street under the Major Streets By-law, so possible to incorporate a small apartment building with a maximum of 60 units and 6 storey's or townhomes and mixed-use building lots. Various options and possibilities for Buyers to determine their best use, design and value!! Bonus ** Immediate Cashflow Option Featuring a Beautiful Bungalow Home Owned by the Same Family for Over 54 Years, with just over 1340SF, 3 Bedrooms, 2.5 Baths, Open space layout, Full basement, Detached Garage and Beautiful Circular Driveway, the Home is in Pristine Condition & Can Be Easily Rented while working on development plans. Various New Home Build Projects Being Completed in the Area as Pocket Continues to Grow Rapidly with Great Resale Value on New Builds with Smaller Lots Selling for $ 1.8Mil+. All in Prime Neighbourhood with Great Schools, Parks, Shops & Restaurants, Sherway Gardens, Queensway Hospital & More. Commuters Dream with Quick Access to Major Highways QEW, Gardiner, 427, Long Branch Go Station & TTC Stops Right Across the Street. Truly a Great Property with Tons of Opportunity! (id:55499)
Sam Mcdadi Real Estate Inc.
18 Hasting Square
Brampton (Central Park), Ontario
Welcome to your dream home in the heart of Brampton! This fully renovated 4-bedroom, 2-bathdetached gem sits on a sought-after corner lot just steps from the vibrant Chinguacousy Park and minutes from Bramalea City Centre. Thoughtfully updated from top to bottom, this home features a brand-new modern kitchen, engineered hardwood floors, fresh carpeting, and a clean, neutral paint palette throughout. The spacious layout offers plenty of room for family living and entertaining, while the fully finished 1-bedroom basement with its own private side entrance adds flexibility for rental income, multi-generational living, or a home office setup. Enjoy a large driveway with ample parking, a massive backyard perfect for summer gatherings, and quick access to highways, transit, schools, and shopping. Whether you're a first-time buyer, investor, or looking to upsize, this home checks all the boxes. Don't miss your chance to own this move-in-ready beauty in one of Brampton's most convenient and family-friendly neighborhoods! (id:55499)
Save Max Empire Realty
1359 Mosley Street
Wasaga Beach, Ontario
Hey Mosley, you're so fine, you're so fine you blow my mind! Welcome to this stunning waterfront retreat on the Nottawasaga River, where the serene water views and coastal charm create the perfect oasis. This home is the epitome of relaxed, yet luxurious living, with meticulous design and thoughtful upgrades throughout.An open-concept layout with a coastal vibe and gorgeous hardwood floors. The living area boasts a custom shiplap gas fireplace, ideal for cozy nights in, while the walkout from the main floor opens to a covered deck, perfect for BBQs and entertaining. With two bedrooms on the main floor, comfort and convenience are always within reach.The two-tone kitchen, designed by Granite Works features granite countertops, a peninsula w/ seating for two, upgraded glass cabinets with crown molding, and custom pull-out corner organizers. The large kitchen window offers breathtaking views of the backyard and river.In 2020, a loft addition was added to offer clear Nottawasaga River views and a separate primary suite. The loft features a spacious bedroom w/ crown molding, a custom walk-in closet, and 4 pc ensuite w/ matte black hardware, a feature subway-tiled vanity & shower w/ honeycomb tile & glass doors.The lower level is perfect for guests or future in-law living, with a cozy cottage feel from yesteryears, gas fireplace, 3-piece bathroom. Entertain with a dry bar, pool table (negotiable).The backyard is an entertainers dream w/ a large viewing deck w/ glass railing, 6-person saltwater hot tub (as is), a covered cabana area and 2 bed bunkie with tiki barThis property offers the ultimate in waterfront living with easy access to the Nottawasaga River and all Wasaga Beach has to offer! We think youll agree that 1359 Mosley is oh so fine! (id:55499)
Century 21 Millennium Inc.
116 Berwick Crescent
Richmond Hill (Observatory), Ontario
Immaculate And Outstanding Greenpark Home. Truly A Masterpiece With Outstanding Workmanship, Out Most Attention To The Details. Luxury Finishings. Designer Kitchen. Fireplace. Skylight, Circular Stairs, Hardwood floors, Marble floor in kitchen , Countertop in kitchen, Driveway for 4 cars, Great 5 + 2 Bedroom House; (id:55499)
Homelife Golconda Realty Inc.
249 Penrose Avenue
Peterborough (Downtown), Ontario
Amazing Legal Duplex! Move-In Ready. This charming, bright ground-floor unit features an open-concept living and dining area with beautiful hardwood floors. The spacious kitchen offers a cozy eat-in area perfect for family meals, along with two comfortable bedrooms, large windows, and a full bathroom with great amenities. With a private entrance and in-suite washer and dryer, convenience is at your doorstep. Located on a quiet, peaceful street, its just a short walk to schools and parks. Plus, downtown Peterborough shopping, Peterborough Hospital, and Fleming College are just minutes away. Ideal for those seeking tranquility with easy access to city amenities. (id:55499)
RE/MAX Excel Realty Ltd.
1212 - 88 Scott Street
Toronto (Church-Yonge Corridor), Ontario
88 Scott Bachelor Luxury Condo in the Heart of Downtown Financial District! Excellent Layout with Designer Kitchen, Quartz Counter-Top, Built-In Appliances, Laminate Floors Throughout. Easy Access to the Path, Union Station, Scotiabank Area, Rogers Centre, CN Tower and Go Train. Steps to King Subway Station, St Lawrence Market, Shops, St, Toronto Metropolitan (Ryerson) U And George Brown College. Perfect for urban professionals or students experience the best of downtown living at 88 Scott! (id:55499)
Exp Realty
13 Kilbarry Court
Richmond Hill (South Richvale), Ontario
Nestled on a quiet cul de sac in the esteemed South Richvale neighborhood. This home is radiant with natural sunlight and contains modern upgrades throughout. Walkout from the kitchen/family room to an ample out door space with a stone terrace. Enjoy main level laundry/mud room with garage access. On the second level the spacious master bedroom is enhanced by a large ensuite washroom with heated floors, and a walk-in closet with an exterior window. The upstairs is also adorned with skylights and sizable secondary bedrooms. The finished basement is open concept ready to be suited to your needs and includes a space for an additional bedroom or home office. The location is unmatched minutes from Yonge St and Hwy7, first class amenities, schools, parks, and trails. **EXTRAS** Brand new window shades (2025) (id:55499)
Right At Home Realty
20 Terrell Avenue
Georgina (Keswick South), Ontario
Absolute Showstopper, 1 of a Kind, Magazine Worthy Home! Originally 4 Bedrooms, Turned Into a Custom Masterpiece w/ 3+1 Bedrooms & 4 Baths! Featuring Incredible Curb Appeal w/ Prof. Stone Entrance & Interlocking Walkway, Soffit Lighting, Landscaping & More! Step Inside the Large Front Foyer w/ Soaring 18' Ceiling Welcoming Natural Light into the Home, Gleaming Hardwood Floors Throughout, Custom Irpinia Eat-In Gourmet Kitchen w/ Elegant Gold Accents, Custom Cabinetry, High-End S/S Appliances, Heavenly Centre Island, Quartz Counters, Backsplash & Walkout to Spacious Private Deck & Interlocked Patio! Great Room w/ Centred Gas Fireplace, Pot Lights & B/I Wireless Speakers, Overlooking Kitchen & Dining Room Making a Perfect Space for Entertaining! Welcome to a Piece of Paradise on the 2nd Floor, Featuring Large Rooms, Customized Irpinia Laundry Room & Jaw Dropping Primary Suite!!! Primary Suite Offers His & Hers Walk-In Closets, A Luxurious 5 Pc Ensuite w/ Soaker Tub & Glass Enclosed Shower, 4th Bedroom was Turned into a Custom Closet Masterpiece! Fully Finished Basement w/ 2pc Bath, Separate Guest Room/Office, Family Sized Rec Room & Den/Workout Space, Loads of Storage Space and Upgraded 200 AMP Panel. Close to Schools, Parks, Trails, Transit, HWY, Lake, Restaurants, Shopping & More! This Home is Straight Out of a Fairytale, and Ready to Make Dreams Come True! **EXTRAS** Please See Feature Sheet for Intensive List of Custom Upgrades and Finishes! Gas BBQ Hook-up! Networking Room w/ Built-in Wi-fi Extenders (id:55499)
Main Street Realty Ltd.
41 Fourth Street
Toronto (New Toronto), Ontario
Welcome to 41 Fourth Street, a beautifully renovated bungalow in Toronto's sought-after New Toronto neighborhood, blending timeless charm with modern convenience just steps from the waterfront. Upon entering, you'll immediately appreciate the bright and welcoming living spaces, highlighted by a beautifully renovated kitchen complete with updated LG appliances, including a smudge-resistant stainless steel dishwasher, refrigerator, and Samsung electric range. The kitchen offers ample cabinetry, modern finishes, and a convenient walk-out to the spacious rear yard ideal for entertaining or enjoying your morning coffee outdoors. A stylishly updated bathroom adds to the home's appeal and functionality. The fully redesigned basement (2024) provides additional living space, featuring a spacious recreation room and a third bedroom, which can also serve as a convenient home office, accommodating a variety of lifestyle needs. Recent waterproofing upgrades, including sump pump installation and improved drainage, provide added peace of mind. Set on a generous 25 x 123-foot lot, the property offers plenty of outdoor space for gardening, entertaining, or future expansion possibilities. Whether you're looking for a turnkey home or seeking the ideal location for a larger building project, this property presents exciting potential. Conveniently located south of Lake Shore Blvd and Islington Ave, you'll enjoy indirect lakefront access, steps from serene parks, swimming areas, scenic bike trails, and easy public transit with a streetcar route to downtown Toronto. The vibrant community atmosphere of New Toronto, filled with local cafes, shops, and family-friendly amenities, ensures you'll quickly feel at home. Move-in ready, yet still offering room to personalize and improve, this bungalow addresses buyer desires for modern, worry-free living with potential for future enhancement. A full list of recent upgrades is available. Welcome to 41 Fourth St, welcome home! (id:55499)
Sutton Group Old Mill Realty Inc.
245350 Sideroad 22
Meaford, Ontario
Top 5 Reasons You Will Love This Property: 1) 29-acres positioned at a commanding elevation, the property offers a breathtaking panoramic view overlooking Meaford and the picturesque Georgian Bay, providing a stunning backdrop for any activity or residence 2) The substantial 6,373 square foot workshop is finished with an 18 ceiling height, surrounded by over 2 acres of cleared space, providing ample room for various activities or business operations and constructed with durable steel cladding and full insulation, it offers comfort and functionality year-round 3) The workshop features in-floor heating powered by a propane boiler, ensuring warmth and comfort in the garage and office area, even during colder months 4) Four 16'x16' garage doors and two-man doors strategically placed for easy access, along with its location just 10 minutes west of Meaford and 15 minutes east of Owen Sound, the property offers both convenience and accessibility 5) Zoned RU, the property offers flexibility, allowing for various residential or business endeavours. This zoning flexibility provides ample opportunity to tailor the property to meet specific needs and preferences. Blueprints are available for a versatile rural residence. Visit our website for more detailed information. (id:55499)
Faris Team Real Estate
Faris Team Real Estate Brokerage (Collingwood)
12 Edmonton Street
Brampton (Bram West), Ontario
A ONE OF A KIND MASTERPIECE! SITTING ON THE BORDER OF MISSISSAUGA AND BRAMPTON IN A FANTASTIC LOCATION. THIS LUXURY 4+1 BED, 5 BATH ABSOLUTELY STUNNING CORNER 53ft x 137ft LOT IS JUST WHAT YOU WANT. GORGEOUS FINISHES THROUGHOUT STARTING WITH A FIBREGLASS DOOR TO WELCOME YOU IN. GLEAMING DARK HARDWOOD FLOORS IN OPEN CONCEPT LIVING ROOM/ DINING ROOM. WALK INTO YOUR IMMACULATE KITCHEN WITH WALK-IN PANTRY, GRANITE COUNTERTOPS, STAINLESS STEEL APPLIANCES INCLUDING VIKING GAS STOVE, POT LIGHTS ALL WHILE OVERLOOKING YOUR BREAKFAST ROOM AND SUNROOM WHERE YOU GET TO EXPERIENCE SERENITY. THEN WALK-OUT TO A LUXURY BACKYARD OASIS EQUIPPED WITH A GAZEBO, HOT TUB, POOL, BUILT-IN BBQ AND AMPLE GREEN SPACE - PERFECT FOR ENTERTAINING MULTIPLE GUESTS. YOUR LOVELY FAMILY ROOM ALSO GLEAMS BRIGHT WITH POT LIGHTS AND A COZY FIREPLACE. A CONVENIENT MAIN FLOOR OFFICE/DEN BRINGS YOU TO WORK IN THE COMFORT OF YOUR HOME. MAIN FLOOR LAUNDRY IN MUDROOM. A BEAUTIFUL CURVED STAIRCASE TAKES YOU UPSTAIRS TO 4 SPACIOUS BEDROOMS. YOUR PRIMARY ROOM COMES WITH A FIREPLACE, 5PC ENSUITE WITH A SOAKER TUB, GLASS STANDING SHOWER AND SEPARATE TOILET. NOT TO MENTION, THE AMPLE AMOUNT OF CLOSET SPACE IN THE CUSTOM DESIGNED WALK-IN CLOSET. THE 2ND, 3RD, AND 4TH BEDROOMS ALL HAVE THE SPACE TO FIT A DOUBLE OR QUEEN BED AND STILL HAVE ENOUGH SPACE TO WALK FREELY. THE 4th BEDROOM ALSO COMES WITH ITS OWN 3PC ENSUITE BATHROOM. THE BASEMENT BRINGS YOU TO YOUR OWN MINI HOUSE WITH A 2ND KITCHEN, HUGE RECREATION ROOM WITH FIREPLACE, A BEDROOM OR GYM, AND THEATRE ROOM ALL WITH ACCESS TO A SEPARATE ENTRANCE. MOVIE NIGHTS WILL BE AT YOUR UTMOST COMFORT. LUXURY FINISHES THROUGHOUT. FRESHLY PAINTED. THIS HOME PROVIDES UNMATCHED CONVENIENCE AND ELEGANCE ALL IN ONE LOCATION. (id:55499)
Right At Home Realty
Unit 7 - 85 Executive Court
Toronto (Agincourt South-Malvern West), Ontario
If you're moving from a larger house and need a convenient storage solution, we offer a variety of unit sizes to meet your needs. Our units provide ample space to accommodate furniture, large TV, appliances, patio sets, and numerous boxes, with room to spare. If you're moving homes, this size is an excellent choice to alleviate some of the stress on moving day. This unit is approximately the size of a large one-car garage, making it a great option for storing large appliances, furniture, and multiple mattresses. If you are looking for vehicle storage, this unit can fit several motorcycles or bicycles, with enough room left for any additional equipment or tools. Whether you're storing for the short term or long term, our units offer the flexibility and convenience you need to make moving day and beyond stress-free. (id:55499)
Advisors Realty
5050 William Street
Pickering, Ontario
Welcome to this breathtaking estate in Claremont, where luxury meets tranquility. Nestled on an expansive 82' x 489' lot, this home offers over 9,000 sq. ft. of refined total living space, including a custom-finished basement and serene views backing onto a creek with lush greenspace. Designed for comfort and elegance, this home features hardwood flooring throughout, multiple fireplaces, and an open-concept chefs kitchen with premium Jenn-Air appliances, a 6-burner gas stove with dual ovens, pot filler, oversized fridge & freezer, butlers pantry, and a walk-out to the backyard perfect for entertaining. With 8 spacious bedrooms and 7 bathrooms, this estate is ideal for multi-generational living. The primary suite is a true retreat, boasting a 5-piece spa-like ensuite with a soaker tub, heated floors, a walk-in dressing room that can be used as a nursery or bedroom, and a private balcony overlooking the stunning yard. Entertainment and wellness are at the heart of this home, offering a private theater, custom gym, and fiber optics throughout for modern convenience. The triple-car garage is a car enthusiasts dream, featuring two electric car chargers, two Lift King car lifts, and side-mount door openers. Owned solar panels create an eco friendly home that's located on a quiet street in a sought-after neighborhood, this exceptional property delivers both privacy and prestige. Do not miss your chance to own this extraordinary home! (id:55499)
RE/MAX All-Stars Realty Inc.
Lot 51 Robinson Road
Wasaga Beach, Ontario
Top 5 Reasons You Will Love This Property: 1) Nestled in a highly desirable, family-friendly neighbourhood, this property offers the added benefit of backing onto serene mature trees, ensuring both privacy and natural beauty 2) Unlock the potential for a lucrative investment or experience the ideal opportunity to build a beautiful home minutes from Georgian Bay neighbourhood 3) Embrace the opportunity to craft your ideal residence on a spacious 50'x149' lot, with access to gas, hydro, and municipal water at the lot line 4) Revel in year-round recreational pursuits with easy access to Beach Area 6 for lakeside enjoyment while just a short drive away from Collingwood's vibrant amenities and Blue Mountain Resort's slopes 5) Enjoy the convenience of the vibrant community of Wasaga Beach within proximity to essential amenities, including groceries, shopping outlets, and entertainment. Visit our website for more detailed information. (id:55499)
Faris Team Real Estate
Faris Team Real Estate Brokerage (Collingwood)










