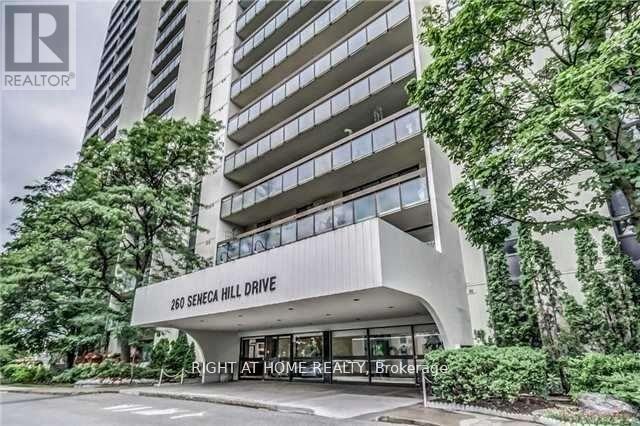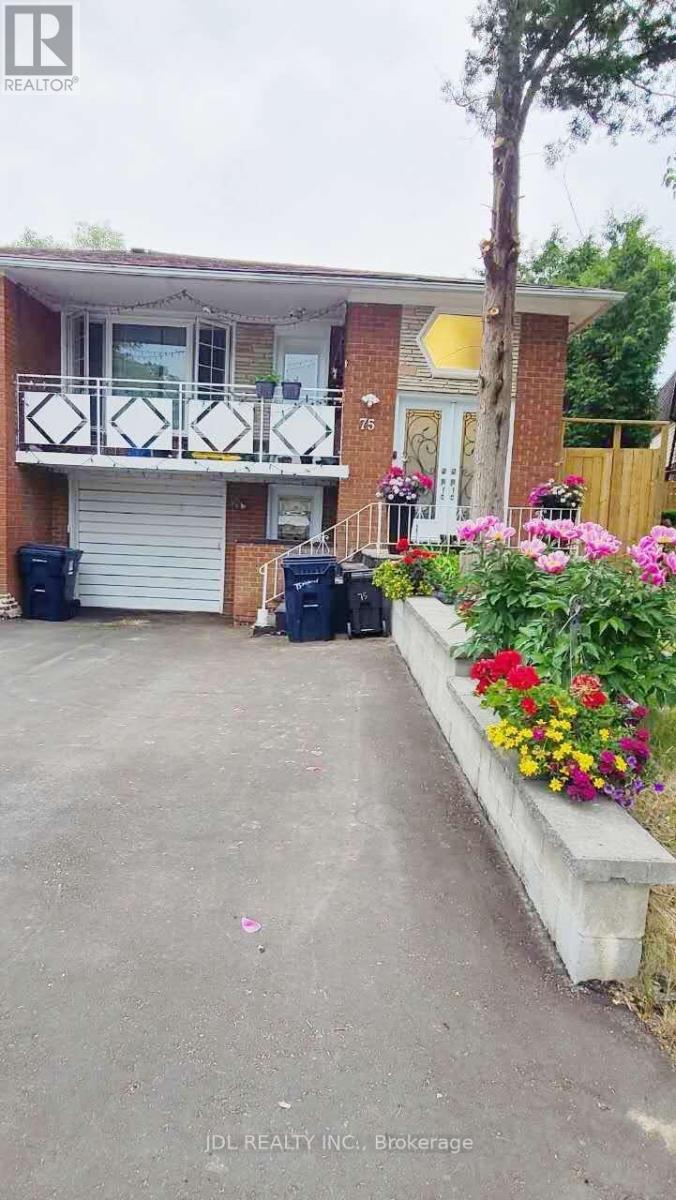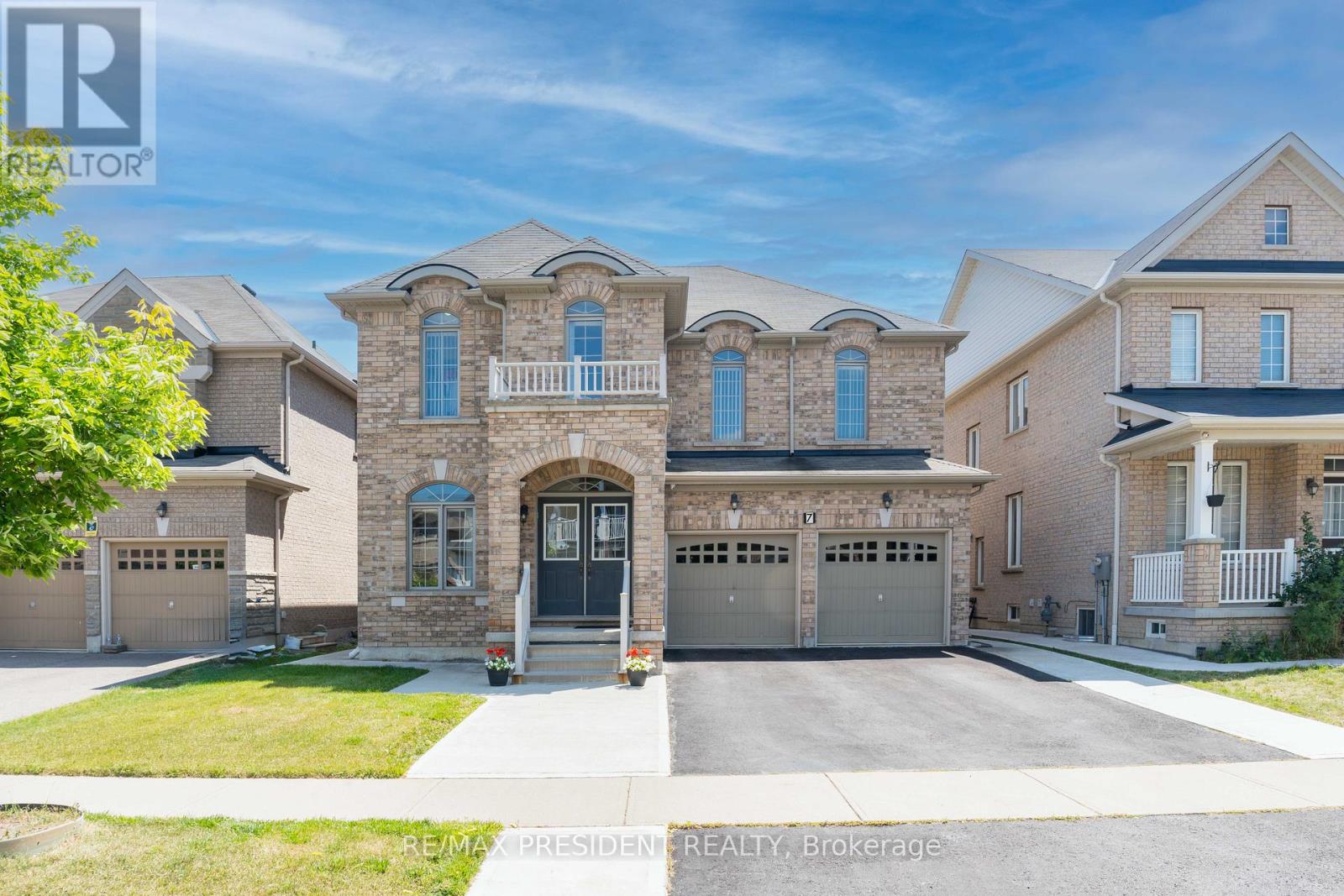1415 - 260 Seneca Hill Drive
Toronto (Don Valley Village), Ontario
Exceptional Opportunity in a Prime Family-Friendly Neighbourhood! Welcome to this highly sought-after residence, ideally located just steps from top-rated schools, Peanut Plaza, grocery stores, and multiple transit options. Enjoy peaceful balcony views in a well-connected area, just minutes from Fairview Mall, Highway 401, and Fairview Pharmacy. This bright and spacious unit offers modern upgrades, custom-built closets in both the living area and foyer, blending functionality with contemporary design. The convenience of ensuite laundry and all-inclusive utilities including high-speed internet and cable TV ensures a truly hassle-free living experience. Residents benefit from generous visitor parking and full access to a well-equipped recreation centre, offering a variety of amenities perfect for families. Experience the perfect balance of comfort, convenience, and community in this meticulously maintained building - your ideal home awaits! (id:55499)
Right At Home Realty
75 Mintwood Drive
Toronto (Bayview Woods-Steeles), Ontario
Brand new floor, New granite kitchen counter /sink , New Granite Bathroom sink. The Freshly Painted House, Above Ground, Two LargeBedroom Apartment. High-Demand Location. Separate Entrance And Own Laundry, Large Kitchen, And Parking. Utilities Not Included,Part Furnished. (id:55499)
Jdl Realty Inc.
Upper - 212 Ways Bay Drive
Georgina (Keswick North), Ontario
Experience the BEST of LAKE / PARK Side living in this beautiful legal duplex, perfectly located just steps from the beach, park, and Lake Simcoe. This charming unit is freshly painted, with BRAND NEW FLOORING, combines peaceful nature with everyday convenience, only minutes to Hwy 404, Walmart, local schools, and all essential amenities. This home offers a lifestyle you'll love. Don't miss this opportunity to live in a desirable Keswick location. Perfect for a small family, working professionals, or retirees. (id:55499)
Jdl Realty Inc.
18 - 131 Rockwood Avenue
St. Catharines (Secord Woods), Ontario
Welcome to Unit 18 at 131 Rockwood Avenue, a beautifully maintained 3-bedroom townhouse in the desirable Secord Woods neighborhood of St. Catharines. This spacious home features a bright open-concept living and dining area, a modern kitchen with essential appliances, and a private fenced backyard perfect for outdoor enjoyment. With three bathrooms, including a convenient powder room on the main floor, this home is designed for comfort and functionality. The fully finished basement offers additional living space, ideal for a family room, home office, or gym, and includes an upgraded electrical panel for enhanced efficiency. Recent updates include a new roof (2016), updated windows (2017), pot lights (2022), and a Google Smart Thermostat (2022). Located just steps from the Welland Canal trails and minutes from Brock University, Niagara College, major highways, and public transit, this home is perfect for families, first-time buyers, or investors. Don't miss this fantastic opportunity in a prime location! (id:55499)
Executive Real Estate Services Ltd.
752234 Ida Street
Southgate, Ontario
This exceptional 1,365 + 1,030 sq. ft. bungalow rests on approximately 1 acre of land along a paved road in the picturesque village of Dundalk. The residence offers 2 + 1 bedrooms with direct basement access to the garage, presenting excellent in-law suite potential. The property features an attached, insulated and heated workshop suitable for year-round use, complemented by an additional oversized detached double garage, perfect for vehicle storage and landscaping equipment. The finished basement showcases a spacious family room with a gas fireplace, while a stunning sunroom with surrounding windows enhances the living space and leads directly to an inviting deck, perfect for outdoor entertaining. Adding to the property's appeal, a well-maintained pool and hot tub provide ideal settings for relaxation and entertainment throughout the seasons. The property also comes equipped with a premium generator, a valuable addition that enhances this home's impressive list of amenities. (id:55499)
Royal LePage Your Community Realty
52 - 620 Ferguson Drive
Milton (Be Beaty), Ontario
Immaculately Well Maintained Freehold End-Unit Executive Townhome in the highly sought-after Beaty neighbourhood of Milton. This stunning 3+1 Bedroom, 4 Bathroom Home offers a semi-detached feel with hardwood flooring on the main level, a gourmet eat-in kitchen with upgraded stainless steel appliances, and a walk-out to a private patio. The fully fenced backyard provides a perfect space for relaxation and entertainment. The primary suite retreat features a 5-piece ensuite with a soaker tub, while the convenient second-floor laundry adds ease to daily living. The professionally finished basement includes a media room and office nook, making it ideal for work or leisure. Don't miss this exceptional opportunity to own a home in one of Miltons most desirable communities with extended driveway for Two Car Parking. The location is very ideal schools and Transit at a walking distance * Please note the staging material has been removed. (id:55499)
Ipro Realty Ltd.
011 - 63 Scarlett Road
Toronto (Rockcliffe-Smythe), Ontario
Renovated One Bedroom Apartment In The Desirable Community Of Rockcliffe! Modern Kitchen WithStainless Steel Appliances & Stone Countertop & Backsplash. Juliette Balcony & Laminate Flooring. Short Transit Ride To Shops And Restaurants. Surrounded By Parks, Ravines & Running Trails. Just Move In & Enjoy! (id:55499)
RE/MAX Millennium Real Estate
7 Wellpark Way
Brampton (Bram East), Ontario
Introducing a stunning 5-Bedroom detached home featuring a LEGAL BASEMENT APARTMENT with 1 bedroom and 1 den , complete with a SEPARATE ENTRANCE and LAUNDRY FACILITIES. The basement also includes a spacious recreational room . The second floor offers three full bathrooms , including a JACK and JILL configuration. This property boasts a generous driveway with parking for four vehicles. Concrete path around the house. The main floor is elegantly designed with hardwood flooring, 9-foot ceilings , and an open concept layout, as well as a laundry room with direct access to the garage . Additional features include a 200A electrical panel. Meticulously maintained by the original owner, this home is conveniently located with easy access to Highway 427 and within walking distance to essential amenities, schools, and public transit. This property is ideal for buyers looking to create lasting memories in a beautiful home or investors seeking a lucrative opportunity. (id:55499)
RE/MAX President Realty
33 Keppel Circle
Brampton (Northwest Brampton), Ontario
Welcome To 33 Keppel Circle! This Abundantly Upgraded Freehold Townhome Has Been Meticulously Maintained By The Owners & Is Waiting For You To Call It Home. Fantastic Opportunity For First Time Home Buyers & Investors. Enter This Home To Be Greeted By Soaring 9 Foot Ceilings On The Main Floor, With Upgraded 8 Foot-Entry Doors. The Glass Front Door Assures Notable Natural Light On This Level. Access To The Fully-Painted Garage Through The Home. Main Level Also Features A Storage Area With Tiled Floor, Tiled Mechanical Room, & Built In Coat-Hanger. Solid Oak Stairs With Wood Pickets Lead To The Second Level. Ascend To The Second Level, Where You Will Be Greeted By A Sun-Filled, Open Concept Layout Featuring Soaring 9 Foot Smooth Ceilings, & Upgraded 8 Foot-Entry Doors. Upgraded Hardwood Flooring On The Second Level. Great Room Is Spacious, Features Large Windows, & A Tray Ceiling. The Upgraded Gourmet Kitchen Is An Absolute Delight - Featuring High Ceilings, Granite Countertops, Upgraded Backsplash, Upgraded Cabinets, Hardwood Flooring & A Breakfast Bar. Eat In Area In The Kitchen With Chandelier. Walk Out To The Oversized Balcony Which Is Perfect For BBQs, Entertaining & Pets. Conveniently Located Powder Room On This Level Is Hassle Free. Tiled Laundry Room On Main Floor With Tub, & Stacked Samsung Washer & Dryer Featuring Smart Features & Smart Phone Operation. Upper Level Also Features Upgraded Flooring, This Home Has A Completely Carpet-Free Interior. Master Bedroom Equipped With Double Closet, 3 Piece Ensuite, & Private Balcony. Upgraded Washrooms Throughout The Home. Secondary & Third Bedroom Are Generously Sized, Featuring Large Windows & Upgraded Closet Doors With Mirrors. Two Full Washrooms On The Upper Level. True Pride Of Ownership. Location Location Location! Situated In The Heart Of Northwest Brampton. Minutes From Mount Pleasant Go Station, Schools, Parks, Shopping, Trails, & All Other Amenities. (id:55499)
Executive Real Estate Services Ltd.
173 Sabina Drive
Oakville (Go Glenorchy), Ontario
Conveniently located near all amenities, including parks, schools, restaurants and shops, this stunning, freehold townhome with no maintenance fees is a must see! With a spacious layout and stylish design, this 3-bedroom, 3 washroom home is ideal for first-time homebuyers or growing families. Completely move in ready with numerous upgrades including engineered hardwood floors throughout, 9' ceilings on all 3 levels, designer light fixtures, smooth ceilings and potlights, custom window coverings and beautiful accent walls. Enjoy convenient living with direct entry from the garage to the ground floor and relax in the spacious family room with a walk out to a private, fully fenced backyard retreat. The main floor features an open concept layout with abundant natural light, and is ideal for entertaining with a custom built bar and gas fireplace .The modern, chef's kitchen is fully equipped with stainless steel appliances, ample cabinetry, quartz countertops& backsplash and a breakfast bar for casual dining. Great curb appeal with new landscaping and a beautiful stone walkway. Whole house water filtration system. Laundry conveniently located upstairs. Ample space in the garage with a side mounted garage door opener. Simply move in & enjoy! (id:55499)
Keller Williams Real Estate Associates
1 Hedley Court
Brampton (Central Park), Ontario
Well-Maintained 4-Bedroom 2-Bathroom Home on a 53 x 82 Feet Corner Lot in Prime Brampton Location. This beautiful detached home sits on a spacious corner lot in a great neighbourhood. It features hardwood floor throughout, bright and open layout, perfect for families. The bachelor type finished basement has a separate entrance and its own kitchen and washroom, offering extra living space for rental potential. Enjoy the covered backyard deck perfect for year-round use, and a 100 square feet shed for extra storage. Smart light switches. Smart door locks. The driveway fits 3 cars for added convenience. Close to schools, parks, shopping, transit, and major highways. A fantastic home in a prime location. (id:55499)
Right At Home Realty
26 - 31 Parkview Drive
Orangeville, Ontario
Welcome to this stunning end-unit townhome, perfectly nestled in a warm and inviting neighbourhood where parks, schools and everyday conveniences are just steps away. Step inside to discover a bright and airy living room, bathed in natural light from large, gleaming windows that highlight the fresh paint and new flooring throughout the main and lower levels. The heart of the home is the newly renovated modern kitchen, featuring sleek quartz countertops, an eat-in area and a seamless walkout to a private deck & patio your ideal spot for morning coffee or evening gatherings, overlooking a fenced common area. Convenience meets style with an updated powder room on the main level and a beautifully designed 4-piece bathroom upstairs. The three spacious bedrooms offer plenty of room for a growing family, with the large primary bedroom boasting built-in closet organizers for effortless organization. The expansive lower-level rec. room is a versatile space, complete with ample storage and a dedicated laundry area, ensuring both functionality and comfort.This home has been thoughtfully upgraded with modern touches, including new lighting on the main level, Decora outlets and switches throughout, updated thermostats and new baseboard heaters on the main and lower levels. The large garage provides abundant storage space, making this home as practical as it is beautiful. Dont miss the opportunity to tour this gem and make it yours--Your perfect family haven awaits! Worry Free Exterior--Maintenance Fee Includes: The Roof, Windows, Exterior Walls & Lawn Cutting! (id:55499)
Housesigma Inc.












