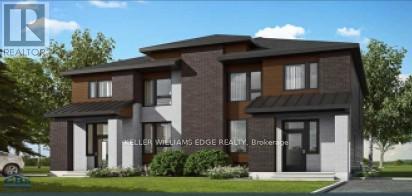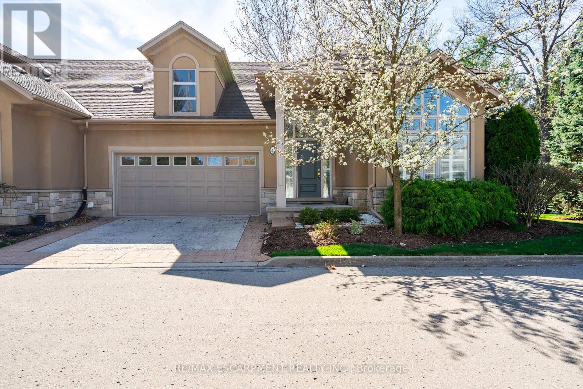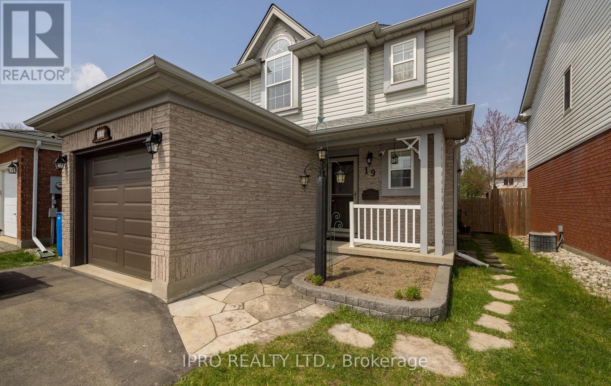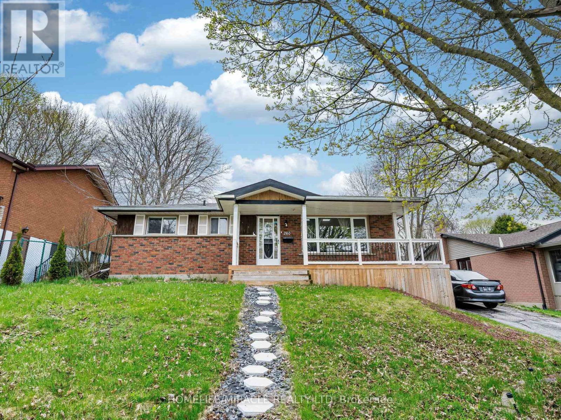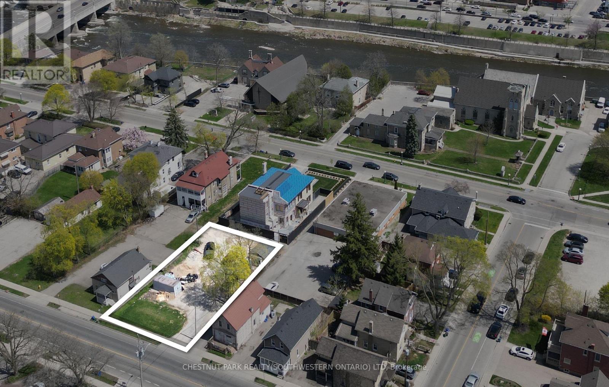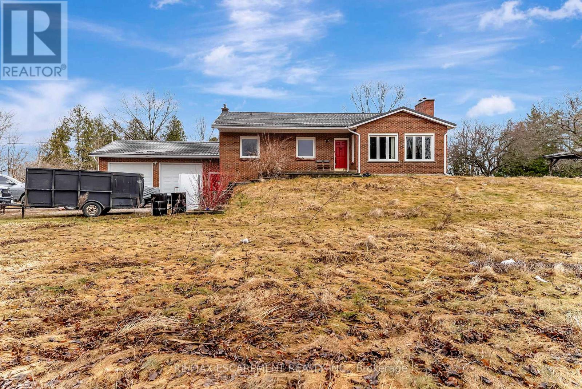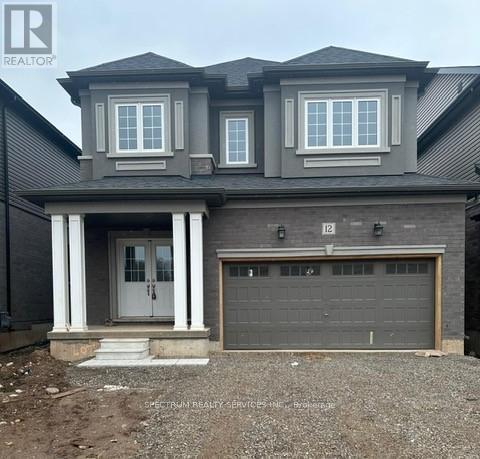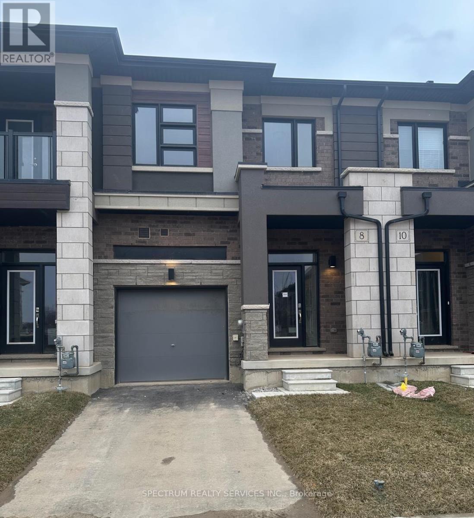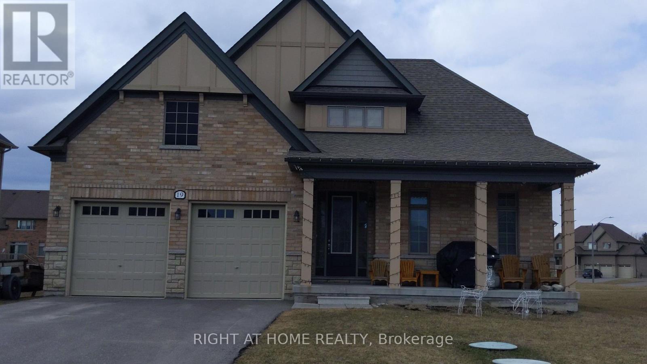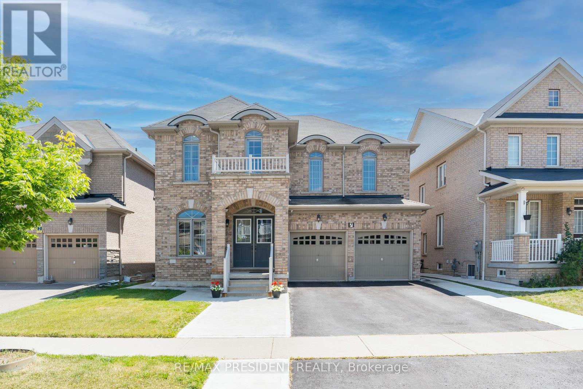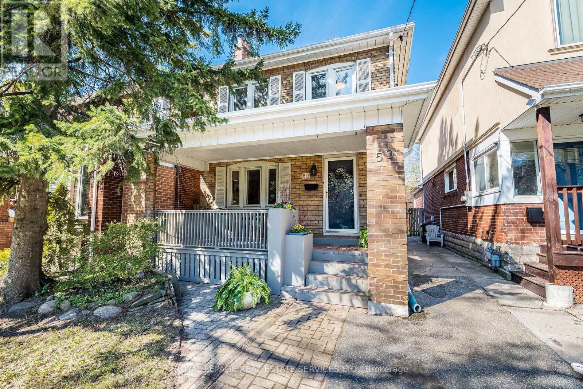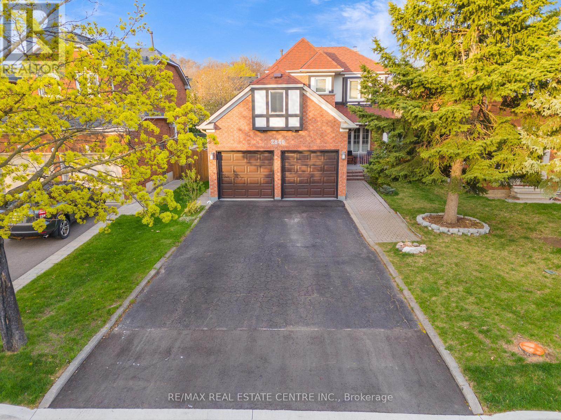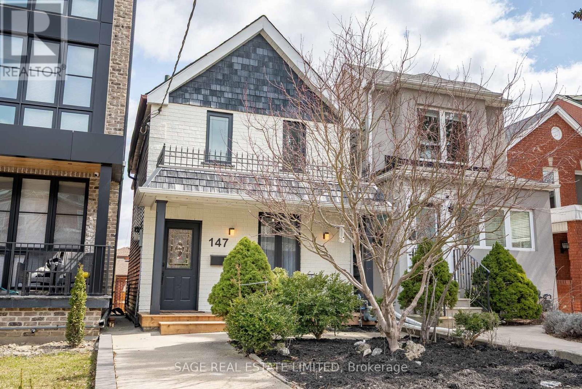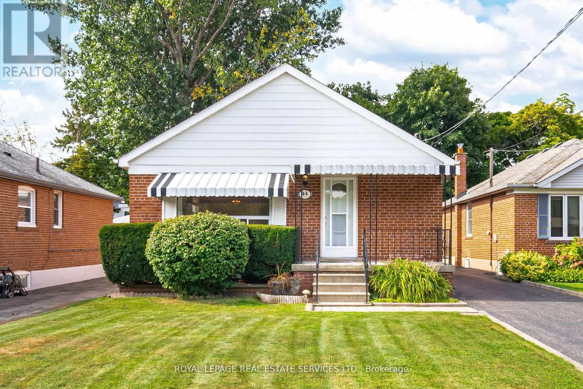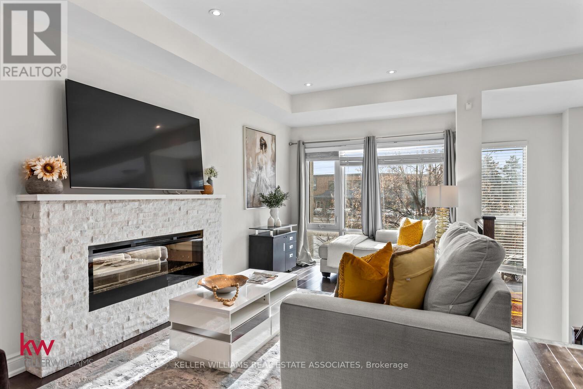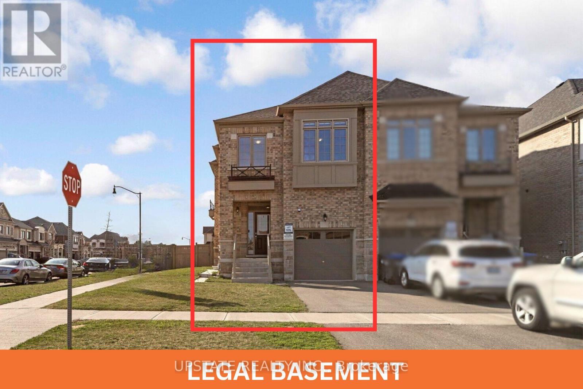6 Bedrock Drive
Hamilton (Stoney Creek), Ontario
Welcome to this stunning 3-bedroom, 3-bathroom townhome by renowned builder Priva Homes, known for their exceptional craftsmanship and upscale finishes. Backing onto peaceful natural green space, this home offers a tranquil backdrop ideal for both entertaining and everyday family life. Step inside to discover over 1,600 sq. ft. of beautifully designed living space. The bright, open-concept main floor features modern light fixtures, contemporary trim, wide-plank flooring, oversized windows, and upgraded countertops all thoughtfully selected for both style and function. Upstairs, you'll find three spacious bedrooms, including a luxurious primary suite with a walk-in closet and elegant 4-piece ensuite. The full, unfinished basement provides endless possibilities - create the perfect rec room, home gym, or private in-law suite. Ideally located close to top-rated schools, Heritage Green Sports Park, scenic hiking trails and waterfalls, shopping, and with quick access to major highways, this is a rare opportunity to own a home that effortlessly combines quality, comfort, and convenience. (id:55499)
RE/MAX Escarpment Realty Inc.
197 Balmoral Avenue S
Hamilton (Delta), Ontario
First time on the market! This well-maintained 3-bedroom home has been cherished by the same family for over 70 years. A short walk to beautiful Gage Park and the vibrant shops and eateries of Ottawa Street, this property is located in the family-friendly neighbourhood with a true sense of community. The kitchen and bathroom have both been tastefully updated, blending modern touches with timeless charm. A bright and spacious family room at the back of the home offers extra living space, filled with natural light and views of the private backyard- perfect for relaxing or entertaining. The basement features high ceilings and awaits your personal touches. With no rental items and pride of ownership throughout, this is a rare opportunity to own a truly special home in one of Hamilton's most beloved neighborhoods. (id:55499)
RE/MAX Escarpment Realty Inc.
669 Parkview Crescent
Cambridge, Ontario
Welcome to 669 Parkview Crescent, where turnkey living meets nature in the heart of Cambridges vibrant Preston Heights community. This fully renovated end-unit freehold townhome backs onto a peaceful ravine on a pie-shaped lot that stretches to approximately 36 feet wide at the backyard nearly double the width of a typical lot in the neighbourhood. Enjoy the rare privacy of no rear neighbours while relaxing or entertaining in your spacious, fenced yard. Inside, experience an interior that feels straight out of a designer magazine smooth 7 luxury vinyl plank floors, quartz counters, custom blinds, LED dimmable pot lights, and high-end finishes throughout. The kitchen is built for both everyday living and entertaining, featuring a Sub-Zero built-in fridge, LG stainless steel appliances, a breakfast island, pantry wall, beverage station, and oversized sink. Solid-core doors, an Ecobee smart thermostat, and updated mechanicals including a new heat pump, windows, and electrical panel (2024) ensure comfort, style, and peace of mind for years to come. Offering three bedrooms, a sky-lit upper hallway, and a fully finished basement complete with a wet bar and full bathroom, this home perfectly balances beauty with function. Two-car driveway parking adds daily convenience, while the unbeatable location puts you just minutes from Highway 401, Conestoga College, parks, schools, shopping, and local restaurants. Homes of this calibre are nearly impossible to find in this neighbourhood, making 669 Parkview Crescent a truly rare and exciting opportunity. Move in, unpack, and start enjoying the best of Cambridge living without lifting a finger! (id:55499)
Century 21 Miller Real Estate Ltd.
147 Sterling Street
Hamilton (Westdale), Ontario
Great Income ( Annual Gross Income More Than $ 122340 ) Amazing Location Beautiful Home On A Quiet Wesdale Crescent, Short Walk To Mcmaster University, Hardwood Floor Throughout, Many Updates Attached Fridge, Stove, Dishwasher, Washer/Dryer, In Ground Pool, Quick Access To 403 (id:55499)
Homelife New World Realty Inc.
75 Oliver Lane
St. Catharines (Secord Woods), Ontario
Rare, ready-to-build opportunity in the heart of St. Catharines!This approved development site features 4 lots, each designed for a 1,750 sq. ft. semi-detached home with separate basement entrancesperfect for today's family-focused buyer.With approvals in place, the groundwork is donemaking this an ideal project for builders, investors, or developers looking to tap into a high-demand, fast-growing market.Whether your strategy is to build and sell or build and hold, this site offers excellent return potential.Located in a well-established neighbourhood, future homeowners will enjoy proximity to schools, parks, shopping, and major highways.Note:New municipal address is 82 Oliver Lane.Offered in conjunction with Lot 2 (78 Oliver Lane) and Block 4 (2 Forestwood Drive and 4 Forestwood Drive). Severance process to be finalized prior to closing. (id:55499)
Keller Williams Edge Realty
1980 Old Highway 24
Norfolk (Townsend), Ontario
Welcome to this stunningly renovated 3-bedroom home, offering the perfect blend of modern upgrades and country charm. Situated on a long lot just under half an acre, this beautifully updated property provides a serene retreat while being conveniently located 30 to 60 minutes from three international airports and major cities. This home features brand-new light vinyl plank flooring, fresh neutral-tone paint throughout, and an open-concept kitchen created by removing a half-wall to enhance space and flow. The kitchen also boasts a rejuvenated backsplash and updated cabinets. New doors throughout the home create an overall refreshed aesthetic. Both bathrooms have been updated with fresh paint, adding a sleek modern touch. Enjoy a new full water treatment system and water softener for high-quality well water. Step outside to enjoy a regraded driveway with fresh gravel, peace of mind with a roof installed in 2019, a porch off the second story kitchen and a fully finished walkout basement. This move-in-ready home combines modern comfort with country living. Don't miss your chance to make it yours! (id:55499)
Revel Realty Inc.
4 - 165 Glendale Avenue
St. Catharines (Glendale/glenridge), Ontario
This impressive 2,016 sq. ft. 3 bed 2.5 bath bungaloft end-unit condo featuring a double car garage is perfect whether you're looking to downsize or seeking low maintenance living! The main floor offers soaring ceilings and an open-concept living/dining area with a corner gas fireplace. A wall of windows with garden doors opens to a 30' x 10' private deck overlooking a quiet, treed park. The kitchen includes granite counters, custom cabinetry, and stainless steel appliances - perfect for everyday living or entertaining. The main-level primary suite features a walk-in closet and large ensuite. A front den/office with custom shelving, powder room, laundry, and interior access to the garage complete the main floor. Upstairs includes two additional bedrooms, a full bathroom, and a loft overlooking the main living space. The large unfinished basement offers high ceilings, multiple large windows, and a bathroom rough-in for future potential. Designed with accessibility in mind, the home includes wide hallways, lowered switches, and open, functional spaces. Condo fees cover water, snow removal, landscaping, and exterior maintenance (windows, doors, and roof). Centrally located near the Pen Centre, Brock University, medical centres, parks, schools, and transit - this is easy, elegant living at its best. (id:55499)
RE/MAX Escarpment Realty Inc.
19 Thompson Drive
Guelph (Grange Road), Ontario
Beautiful Freehold Detached 2 Story, 3+1 bedroom, 3 bath with over 1600 sq. ft. of living space, Dream Home! Step into the perfect blend of tranquility and family-friendly living at 19 Thompson Dr. Nestled in the sought-after East End neighborhood, this beautifully maintained, move-in-ready detached home is a true gem. As you enter, you are welcomed by a bright and inviting foyer that flows seamlessly into the open-concept kitchen with Granite counter tops and living area a space designed for effortless entertaining. Host gatherings with ease in the spacious dining room, which leads directly to the fully fenced backyard oasis. Imagine summer evenings spent under the stars, with ample space for outdoor relaxation. Sunlight streams through large windows, creating a warm and welcoming atmosphere. The main level is complete with a convenient two-piece bath and direct access to the single-car garage perfect for everyday functionality. Hardwood floors throughout ensure a carpet-free, modern aesthetic while adding to the home's charm and durability. Upstairs, you can retreat to a spacious primary bedroom boasting a walk-in closet and direct access to the full bath. Two additional well-sized bedrooms provide versatility, whether for family, guests, or a workspace. The finished basement unlocks even more potential, offering a large additional bedroom space, another full bathroom, cabinetry, and ample storage, including cold storage. Whether you envision a cozy family den, a home gym, or an extra entertainment area, the possibilities are endless. With fantastic access to parks, trails, and amenities, this home is more than just a place to live its a lifestyle. (id:55499)
Ipro Realty Ltd.
825 Southview Drive
Otonabee-South Monaghan, Ontario
Luxurious 4-Season Lakeside Retreat On Rice Lake: A Waterfront Paradise!Experience The Ultimate In Lakeside Living With This Stunning, Year-Round Home Located On The Beautiful Shores Of Rice Lake. Enjoy An Outstanding South-Facing View That Lets You Take In Breathtaking Sunrises And Sunsets Every Day. Boasting Over 3,200 Sq. Ft. Of Living Space, This Home Offers 5 Spacious Bedrooms And 6 Bathrooms, Ideal For A Large Family Or Hosting Many Guests. Recent Upgrades And Custom Finishes Add Modern Comfort And Charm Throughout.Main Floor: Features An Open-Concept Kitchen With Granite Island And Stainless Steel Appliances, A Spacious Dining Area, And A Cozy Living Room That Opens Onto A Balcony Overlooking The Lake. Also Includes Two Bedrooms And A Private Office. Second Floor: A 700 Sq. Ft. Oversized Master Suite With Lake Views, Cathedral Ceiling, Huge Windows, Fireplace, Romantic Juliet Balcony, Walk-In Closet, And Luxurious 5-Piece Ensuite Bathroom. Two Additional Bedrooms Complete The Upper Level. Lower Level: Enjoy A Custom Stone Bar, Recreation Room, And A Family Room With Unique Wood Panel Ceilings That Walks Out To A Layered, Landscaped Backyard With Breathtaking Lake Views.Outside, A Workshop With Electricity, A 480 Sq. Ft. Waterfront Deck Above The Boathouse, And A Gazebo With Power Create The Perfect Setup For Outdoor Dining And Relaxing By The Lake. (id:55499)
RE/MAX Atrium Home Realty
260 Broadview Avenue
Woodstock, Ontario
Welcome to 260 Broadview, move-in ready bungalow in Woodstock! This charming home is perfect for first-time buyers, investors, or empty nesters! This home features a large living room with ample natural light, 2 bedrooms on the main floor, with a newly UPGRADED STYLISH KITCHEN with new stainless steel appliances, and a beautifully renovated 4-piece bathroom. The upgraded finished basement with a SEPERATE ENTRANCE, a second kitchen, fully finished 3-piece bathroom and a bonus room ideal for an office, extra bedroom, or additional living space. Along with main floor laundry, there is also a separate laundry area in the lower level, and a newly replaced furnace (2024). Enjoy outdoor living with a wide front porch and back deck, perfect for relaxing or entertaining. The home also offers great potential for basement suite or can serve as a private in-law suite. The peaceful neighborhood is close to grocery stores, schools, parks, and restaurants, offering the convenience of city living with a suburban feel. Located just minutes from the 401 and 403, don't miss out on this fantastic opportunity! Whether you're a first-time buyer, investor, or looking to downsize, this home offers comfort, space, and value. (id:55499)
Homelife/miracle Realty Ltd
57 George Street N
Cambridge, Ontario
An exceptional opportunity to build in one of Cambridge's most sought-after neighbourhoods. This 67 ft x 120 ft lot, zoned R5(C0), is ideally situated in the vibrant Galt Urban Core, surrounded by heritage charm, walkable amenities, and a growing demand for quality housing. With site- specific zoning already in place, the property is well-positioned for a range of residential uses - from a spacious single- family home to a multi-unit development (subject to approvals). Hydro and gas services are available at the lot line, minimizing upfront servicing costs and helping to streamline your build. Enjoy the best of both worlds: a peaceful residential setting just steps from the Grand River, downtown shops and restaurants, schools, parks, and public transit. The area is undergoing exciting revitalization, making this a prime opportunity for builders and investors to capitalize on smart growth in a character- filled community. Don't miss your chance to create something special in the heart of Galt. (id:55499)
Chestnut Park Realty(Southwestern Ontario) Ltd
820 Parnian Private N
Ottawa, Ontario
Welcome to this brand new 3-bedroom, 1.5-bathroom upper-level stacked condo townhouse located in the highly sought-after community of Barrhaven. As you enter, you'll find a full closet space perfect for organizing jackets and everyday essentials. The second floor offers a spacious and bright living room, a full-size modern kitchen with a breakfast bar, a walkout balcony for fresh air and relaxation, a convenient powder room, and an extra storage room. The third floor features three well-sized bedrooms, each with its own closet, including a primary bedroom and one secondary bedroom with direct access to a private balcony. A full bathroom and in-unit laundry complete this level, making daily living incredibly convenient. With a thoughtful and practical layout designed for comfort and functionality, this home is perfect for families, young professionals, or anyone seeking stylish, low-maintenance living close to parks, schools, shopping, and transit. Conveniently located near Barrhaven Marketplace, parks, schools, shopping, dining, and transit, this is the perfect place to call home. Deposit $5000 required. All the utilities are extra. (id:55499)
Exp Realty
35 Stevenson Street
Hamilton (Ancaster), Ontario
Nestled in a prime Ancaster location, 35 Stevenson Street offers the perfect blend of convenience, charm, and modern living. Situated close to newly developed commercial areas, this beautifully maintained home provides easy access to shopping, dining, and essential amenities while being just minutes from the historic heart of Old Ancaster. Commuters will appreciate the seamless access to major highways, and families will love the proximity to top-rated schools and scenic parks. Inside, this immaculate home showcases a warm and inviting atmosphere with spacious principal rooms designed for comfortable living. The generously sized bedrooms provide ample space for relaxation, while large windows fill the home with natural light. The partially finished basement includes two bedrooms and egress windows. The space adds versatility, offering additional living space or the potential for a home office, gym, or recreation area. Step outside to a private, fenced-in yard perfect for outdoor entertaining, gardening, or simply unwinding in your own peaceful retreat. Every inch of this home has been lovingly cared for, making it a move-in-ready opportunity in one of Ancaster's most sought-after neighborhoods. Whether you're looking for a family-friendly community or a home with easy access to everything you need, 35 Stevenson Street is a must-see. (id:55499)
Exp Realty
272 East 35th Street
Hamilton (Raleigh), Ontario
Welcome to this stunning turn-key home in prime Hamilton Mountain, beautifully renovated with thoughtful upgrades throughout. The spacious, modern kitchen features a breakfast bar that overlooks an open-concept living room, perfect for entertaining. The main floor includes a flexible dining area that can double as a home office or easily be converted into an extra bedroom, along with a stylish bathroom featuring a walk-in shower with rain head. Upstairs, the principal bedroom offers smart built-in closets that maximize space, while the guest bedroom includes a generous walk-in closet. The fully finished basement adds incredible value, featuring a sound-insulated bedroom which can double as a music studio or private retreat, a full bathroom with a rain head tub/shower, a beautiful living/rec room, and an aesthetic, highly functional laundry space. Step outside to a large backyard oasis with a deck and gazebo, perfect for summer BBQs and outdoor living. Don't miss your chance to make this beautifully updated home yours! Updates List: Roof Shingles (2019), 2nd floor Siding and Eaves (2020), Basement waterproofing (2021), Insulation upgraded (2023), Plumbing (2023), Electrical (2023), Flooring (2023), Stairs (2023), Interior doors (2023), Main floor bathroom (2023), Basement bedroom soundproofing (2024), Basement bathroom (2024), Entry closet and kitchen windows/siding (2024), Kitchen and Laundry room (2024). (id:55499)
Right At Home Realty
11 James Street
Hamilton (Waterdown), Ontario
Welcome to this exquisite bungalow nestled on a serene, tree-lined lot, offering a perfect blend of luxury and tranquility in Waterdown, Ontario. This stunning residence features new windows that fill the home with natural light, enhancing its inviting ambiance. The new roof, and soffits adds both style and peace of mind, ensuring durability for years to come. Stained and stamped concrete work done on the drive way, walk way, front porch and patio that is lite up by exterior soffit pot lights. Step inside to discover an open and airy floor plan, where modern elegance meets warmth. The main floor is adorned with beautiful engineered hardwood flooring, providing a sophisticated touch throughout. The focal point if the custom built fireplace mantel with custom cabinets and open wood shelving. At the heart of the home, the custom kitchen dazzles with sleek quartz countertops and an elegant backsplash, making it a culinary haven for any home chef. Enjoy the privacy of your expansive yard, surrounded by lush trees, making it an ideal retreat for relaxation or entertaining. Experience upscale living in this charming bungalow - a true sanctuary that combines contemporary design with nature's beauty. (id:55499)
RE/MAX Escarpment Realty Inc.
31 - 250 Magnolia Drive
Hamilton (Fessenden), Ontario
This beautifully maintained end-unit townhouse in the desirable and family-friendly West Mountain area welcomes you home! Draped in sunlight from east to west, the spacious open concept main floor makes for the perfect layout. Newly installed modern laminate flooring adds the right touch to an already inviting space. Enjoy the morning sunrise in the kitchen through the large east facing windows. The separate walk-out to the spacious backyard makes summer gatherings that much more enjoyable. The newly remodelled bathroom gives you the expensive spa feel right from the comfort of your own home. Complimented with 3 full-sized bedrooms and new built-in custom closets in each, affording you all of the space you could need. Take advantage of the convenience of parking your car in the garage and walking right into your home through the separate entrance. The world is your oyster, thanks to the generously sized basement. Make it into a 4th bedroom, your home office, entertainment room or a gym. Short walk to Farm Boy, schools, parks and a short drive to all of the shopping you need on Golf Links Rd. Maintenance fee includes water, Rogers Xfinity TV & Rogers Xfinity unlimited internet. (id:55499)
Right At Home Realty
1 Gleeson Way
Ottawa, Ontario
This two-storey family home offers the perfect balance of style, functionality, and sophistication, sitting on a generous 98 x 58 ft lot with premium upgrades throughout. This 4+2-bedroom, 5-bathroom home spans over 3,000 sq. ft. above grade with a 1,000 sq. ft. finished basement. As you walk in you will notice a bright main floor with soaring 18 ft ceilings in the living room, a dining room, office, open concept kitchen with walk-in pantry, eating area, family room, solarium, and laundry room with a stainless steel sink off the kitchen. Upstairs features a large primary bedroom with two walk-in closets, a 5pc ensuite with water closet, a second bedroom with an ensuite, and 2 other bedrooms, a main bathroom, and bonus loft. The finished basement has 8 ft plus ceilings, a large rec-room with a kitchenette, an exercise room, 2 bedrooms, and a full bathroom with in-floor heating, perfect for an extended family or guests. The basement has several closets and there is still ample unfinished storage space. Step outside into your private backyard retreat with a stamp concrete patio with a gazebo, perfect for outdoor entertaining or quiet relaxation. The attached garage, expansive driveway, and beautifully landscaped front yard, complete with a stone walkway, offer both ample parking and excellent curb appeal. Conveniently located near parks, schools, and recreational amenities, this home is designed to offer the best of both indoor and outdoor living, providing an ideal environment for your family to grow and create lasting memories. This exceptional home is a must-see! Schedule your viewing today! Roof 2015, HVAC 2022. (id:55499)
Right At Home Realty
2280 Highway 6
Hamilton, Ontario
This charming backsplit sits on a spacious 3.13-acre lot with two driveways and easy access to Hwy 401, ideal for commuters or anyone wanting a bit more space without losing convenience. The home features 3 bedrooms and 3 bathrooms, offering plenty of room for families or guests. The main living area has a vaulted ceiling with exposed wood beams and a wood-burning fireplace, giving it a warm and welcoming feel.The lower level has large windows that let in tons of natural light, plus a walkout to the backyard with beautiful forest views. Its a great space for a rec room, home office, or extra living area. The attached garage is oversized with 9-foot doors and inside entry, perfect for storing your vehicles, tools, or outdoor gear. Outside, youll find a gazebo for enjoying summer days. If you're looking for a home with privacy, space, and easy highway access, this home is for you. (id:55499)
RE/MAX Escarpment Realty Inc.
12 Sherril Avenue
Brantford, Ontario
Move To Branford's Best Selling Community In 30-90 Days; Buy Direct From The Builder. The "Glasswing 4" Model has over 2,194 Sq. Ft., 4 Bedrooms, 2.5 Baths. Modern Oak Staircase, Laminated Hardwood Floors On Main, Over $42K In Extra Upgrades Included In Purchase Price. (id:55499)
Spectrum Realty Services Inc.
8 Dennis Avenue
Brantford, Ontario
Discover Your Townhome With 3 Bedrooms, 2.5 Baths, Laminated Flooring & 9 Foot Ceilings On Main Floor, Modern Oak Stairs, 2nd Floor Laundry. Comes with over $16K In Upgrades, Included In Listing Price. See Floor Plan In Attachments. (id:55499)
Spectrum Realty Services Inc.
19 Monarch Road
Quinte West, Ontario
A unique Layout with the Master Bedroom, and wheel-chair accessible 4 Pc En-suit Washroom on the Main Floor, for those who have difficulty climbing up to the Upper Floor. 9 Feet Smooth Ceilings Throughout The Main Floor, Centre Island, Breakfast Bar, Granite Countertop, and fireplace. 2 Extra Living spaces on the Main and Upper floors to convert it into whatever you desire - Library, Home-Office or Play Area. 3 Spacious Bedrooms on the Upper Floor with a 4 PcWashroom. Large Lot with huge Backyard. Enjoy the Breathtaking Views Of Young's Cove, Lake, Marina, Beaches, vineries, Golf Course. Sandbank, Presqu'ile, and North Beach Provincial Parks are a Short Drive away. Endless Outdoor Adventures For the Whole Family. Photos are from when the House was Vacant (id:55499)
Right At Home Realty
24 Simpson Avenue
Hamilton (Hannon), Ontario
Welcome to this exceptional family home. Quiet street in sought after Stoney Creek! Approx 3400 Sq Ft of Finished Living Space! 9' & Cathedral Ceilings on main floor, Stunning, Featuring 3 1/2 Baths situated on a Premium wide lot! 3 Car wide Driveway with extended driveway on side of house leading to Backyard, 10' offering ample space for multiple toys boat etc. ***Insulated & GAS HEATED Double Garage with indoor access to Mud/Laundry Room with Sink & Built-in Closets adds extra convenience. Sophisticated architectural design and exquisite luxury finishes! Landscaped grounds, Double Door Entry to a large warm inviting foyer with Gorgeous Chandelier, Beautiful Winding Staircase leading to the 2nd floor! Main level features a gorgeous open concept Dream Modern Gourmet Kitchen, Maple Cabinets, Quartz, Granite Counters & Sink, Porcelain Backsplash, Upper and Lower Valances, Custom Ceiling trim & Crown Molding, Pot Lights & Huge Centre Island, All Upgraded High End SSTL Fridge, Gas Cooktop, 2 Built-In Wall Ovens, Bar Fridge, Microwave. Walk-Out to Private Fenced Backyard. The backyard is designed for privacy, entertaining and relaxation. Formal open Family Living Room with expansive tall ceilings, California Shutters & cozy gas fireplace. Elegant Open Dining Room with large window, Pot Lights & Hardwood Flooring. Spacious Master bedroom retreat features a spa-like private 5PC ensuite & walk-in closet! This home features a Professionally finished lower level with a 2nd Double Sided Stone Gas Fireplace, 3PC Bathroom with Sep Shower, Built-in Murphy Bed (****EASY section off for 4th Bedroom with window & office area nook****) Open Recreational Room & Built-in Closets for extra storage, Beautiful Flooring, Cantina/Cold Room, 200 Amp Service, Private Fenced Yard ideal for entertaining also features a Tool Shed with power, built in Sink with Hot/Cold Water & Gas Cook Top. Easy access to major hwy's, schools, parks, Costco, shopping & more! True Pride in Ownership. (id:55499)
Citygate Realty Inc.
1 - 7330 Sunset Place
Grimsby (Grimsby Escarpment), Ontario
Wow doesn't even start the conversation on this one! Custom designed and custom built, full ICF solid detached bungalow. Elegant , modern, bright. Floor to ceiling tinted windows over look your custom pond. Chefs kitchen, hidden pantry, party sized center island , dining area with a walk out onto your raised covered veranda . Your private primary suite graces one end of the home with a closet Carry Bradshaw would envy. The primary ensuite is simply breathtaking. The other two main level, large bedrooms each with their own 4 piece ensuite sit at the other side of the main level. Office, powder room, living room with fire place ,custom laundry room all add to the ambiance of this main level. The lower level family room is two stories high with a fireplace and heated floors throughout this level, a walk out to your covered patio, with the fifth bathroom all being just a small piece of this huge lower level. This level is all open and above ground giving tins of natural light . The rest is partially finished to include a rough in for a sixth bathroom , a bedroom and a kitchen. A full 3 car garage with multiple access points complete this impressive detached stone home. This home is full height ICF built, super solid & big dollars spent on this one!**Although this is registered as a condo the only condo portion is the private rd with condo fee Maintenance a $93 per month for snow plough and grading. ** Lot size is 1.7 acres (id:55499)
RE/MAX Real Estate Centre Inc.
406 - 257 Hemlock Street
Waterloo, Ontario
**VACANT & SHOWS A++ ** Located just steps from the University of Waterloo, Wilfrid Laurier University, shopping, dining, and major highways, this prime condo offers unbeatable convenience. Designed for contemporary living, the open-concept layout showcases a modern kitchen with stainless steel appliances, granite countertops, and ample cabinetry. Floor-to-ceiling windows flood the space with natural light, creating a bright and inviting atmosphere. Enjoy city views from the spacious private balcony, perfect for unwinding or entertaining. Fully furnished for a seamless move-in experience, this unit also features in-suite laundry for added convenience. Residents have access to top-tier amenities, including a fitness center, study area, lounge, and rooftop terrace. Whether you're looking for a stylish urban retreat or a high-performing investment, this condo is an exceptional opportunity. (id:55499)
Chestnut Park Realty(Southwestern Ontario) Ltd
79 - 55 Tom Brown Drive
Brant (Paris), Ontario
Beautiful End Unit Townhome! Modern Farmhouse 3 Storey with 3 Bedrooms & 2.5 Washrooms. Backyard! Single Car Garage with direct entry to the Den. Wood look Plank Vinyl Flooring, 9 ft ceilings on main floor. Kitchen features Quartz Counter tops, Under mount sink, Extended height Cabinets, Dinette offers Sliding door to Backyard. Primary bedroom with Walk in Closet & ensuite featuring Shower with Ceramic walls and Sliding glass door. Close to 403 and shopping (id:55499)
Ipro Realty Ltd.
1042 River Road
Haldimand, Ontario
Incredible 3.99ac riverfront property inc 186ft of easy access Grand River frontage w/over 22 miles of navigable waterway at your doorstep - the "Ultimate" aquatic enthusiast venue + 3.38ac front yard w/4 golf holes. Incs 2 stry Cape Cod home boasting over 1900sf of open conc. living/dining area, modern kitchen w/WO to 10x20 river facing deck & 3pc bath. Upper level ftrs 3 classic dormers highlighting 2 bedrooms & 4pc jacuzzi bath + primary bedroom enjoying 2 water-view windows + multiple closets. 874sf basement ftrs rec/family room, laundry/utility room + storage area. Incs 3 parcels w/separate ARNs -new government legislature may allow for future lot severance-auxiliary dwelling(s) possibilities. Extras-p/g furnace14, AC23, c/vac, vinyl windows, roof08, appliances, 2000g cistern + septic. Relax in this Rare River Resort! (id:55499)
RE/MAX Escarpment Realty Inc.
7 Wellpark Way
Brampton (Bram East), Ontario
Introducing a stunning 5-Bedroom detached home featuring a LEGAL BASEMENT APARTMENT with 1 bedroom and 1 den , complete with a SEPARATE ENTRANCE and LAUNDRY FACILITIES. The basement also includes a spacious recreational room . The second floor offers three full bathrooms , including a JACK and JILL configuration. This property boasts a generous driveway with parking for four vehicles. Concrete path around the house. The main floor is elegantly designed with hardwood flooring, 9-foot ceilings , and an open concept layout, as well as a laundry room with direct access to the garage . Additional features include a 200A electrical panel. Meticulously maintained by the original owner, this home is conveniently located with easy access to Highway 427 and within walking distance to essential amenities, schools, and public transit. This property is ideal for buyers looking to create lasting memories in a beautiful home or investors seeking a lucrative opportunity. (id:55499)
RE/MAX President Realty
6 Baskerville Crescent
Toronto (Markland Wood), Ontario
Here is your perfect opportunity to move into the coveted Markland Woods neighborhood! This beautiful bungalow sits on one of the best lots of this tree lined family friendly street. A beautiful inground pool takes up only part of the large backyard, with room left for leisurely entertaining. Many renovations and updates, including beautiful hardwood flooring throughout the main floor, modern kitchen with granite countertops, updated bathrooms. Large basement with separate entrance has loads of potential. Above grade windows. Large laundry room, workshop, 3 piece bath. Pot lighting everywhere! Owned tankless hot water heater, central vacuum.Open House Saturday May 3 and Sunday May 4, 2 to 4 p.m. (id:55499)
RE/MAX Ultimate Realty Inc.
50 Eighth Street
Toronto (New Toronto), Ontario
This delightful, family-sized home sits on a postcard-perfect, tree-lined boulevard in the heart of New Toronto. Just steps to the lake, parks, and the Waterfront Trail. Just a short walk to Humber College, popular Sam Smith Park and Lakeshore Yacht Club. Charm and character inside and out! Out front, the covered veranda offers a serene spot to enjoy your morning coffee and sunrise views. Freshly painted in Sparrow by Benjamin Moore, it perfectly complements the gorgeous honey colour brick exterior. Inside the living and dining room, you will find original hardwood floors, decorative wood trim, crown mouldings and classic wainscotting. Freshly painted in Dune White by Benjamin Moore, the home feels bright and inviting. Updated lighting adds a modern touch to a classic home. The kitchen offers Shaker cabinets, a stainless-steel backsplash, and walk-out to a split-level BBQ deck! Upstairs are 3 bright & surprisingly spacious bedrooms. Plus, an updated 4-piece bathroom and handy linen closet. The unfinished lower level offers loads of storage space, a roughed-in 3-piece bath, laundry, and a separate side entrance. Soak up the sun in your own Muskoka-esque backyard oasis! This professionally landscaped, west facing backyard, enjoys a gorgeous BBQ deck perfect for lunch in the warm afternoon sun or enjoying a fun-filled evening with family and friends! Close to sought-after Father John Redmond, child care, TTC and the GO Train. Easy access to the QEW, 427, and the airport; this charming, family-home blends classic character with unbeatable location. Freshly painted throughout! Updated mechanicals include: new wiring & breakers; furnace & AC (installed 2021) and new sewer line to city. Refurbished deck (2025). Backyard landscaping (2025). (id:55499)
Royal LePage Real Estate Services Ltd.
192 Watson Avenue
Oakville (Oo Old Oakville), Ontario
Welcome to 192 Watson Avenue, a distinguished residence nestled on one of the most coveted streets in the heart of Old Oakville. Set amid tree-lined avenues and moments from the lakefront, this elegant home offers an unparalleled lifestyle within walking distance to the charming boutiques, fine dining, and top-tier schools that define this historic neighbourhood. Originally built by Forestwood Homes and designed by architect John Willmott, this recently renovated 3+1-bedroom, 4-bathroom home blends classic architecture with modern sophistication. The exterior showcases Maibec siding, wrought iron window grates, and professional landscaping. Covered front and rear porches and private rear garden with year-round SwimSpa, outdoor fireplace, built-in Weber BBQ, powered shed, and smart irrigation offer a serene outdoor retreat. Inside, 10 coffered ceilings on the main floor, wide plank Rift Sawn hardwood floors, and custom millwork reflect superior craftsmanship. The chefs kitchen is equipped with Sub-Zero, Wolf, Miele, and Fisher Paykel appliances, accented by marble and mother-of-pearl backsplash and Brizzo fixtures. A butlers servery with integrated lighting and storage adds function and flair. The family room centres around a Town & Country fireplace with custom built-ins. A fully integrated Control4 system manages lighting, audio, climate, and security. The primary suite is a true retreat, offering powered blinds, a spa-like ensuite, and walk-in closet. The lower level features a 7.1 surround sound media room, a Town & Country fireplace flanked by custom seating with storage, and radiant in-floor heating. Additional features include an EV-ready garage, tankless combi-boiler, water filtration, sump pumps with backup, and full pest-proofing for added peace of mind. Elegant, functional, and perfect location - this beautiful home is a rare offering in one of Oakvilles most prestigious neighbourhoods. (id:55499)
Sutton Group Quantum Realty Inc.
1370 Islington Avenue
Toronto (Princess-Rosethorn), Ontario
Welcome to 1370 Islington Avenue, a charming Kingsway-Style 2 storey home in prestigious Princess-Rosethorn set on a spectacular 50 x 395 lot backing directly onto Islington Golf Club! This rare property offers classic curb appeal, quality updates & a resort-like backyard oasis. The main floor features an elegant living room brimming with character- hardwood floors, crown moulding, a beautiful stone fireplace, leaded glass windows and French doors, while the custom chef's kitchen, professionally renovated by Colewood, includes soft-close cabinetry, stone counters, stainless steel appliances, pot lights, an oversized island, an adjacent dining area and a walkout to the magnificent backyard for seamless indoor-outdoor entertaining. Upstairs there are 3 generous bedrooms with hardwood floors and large windows, including a serene primary retreat with treetop views and a large walk-in closet. 3 updated bathrooms including a bright 4 piece main bath on the 2nd level with a jacuzzi tub and a glass enclosed shower and a stylish main floor powder room. The finished lower level includes a spacious recreation room with a stone fireplace with a gas insert, wide-plank floors & pot lights, a combined laundry/utility room with extra storage and a walk-up to the backyard- ideal for easy access to the pool and outdoor entertaining areas. The highlight of this exceptional property is the expansive west-facing backyard, backing directly onto Islington Golf Club where you will find a concrete pool, hydropool hot tub, tigerwood deck and multiple stone patios, framed by mature trees, lush perennial gardens and tranquil golf course views. Set well back from the road for added privacy, this home offers a private drive & an attached garage- parking for 7+ cars. Prime location near great schools- St. Gregory, ECI & KCS, parks and playgrounds, golf, Memorial Pool and shopping at Thorncrest plaza & Humbertown. Easy access to TTC, highways & Pearson. An incredible opportunity! Move-in & enjoy! (id:55499)
RE/MAX Professionals Inc.
2840 Tradewind Drive
Mississauga (Meadowvale), Ontario
Aggressively Priced According To Today's Market. Renovated & Well Maintained 3+2 bedroom, 4-Bathroom Detached Home, Perfect For Families Seeking Comfort and Convenience In A Prime Location. Freshly Painted And Tastefully Decorated With Contemporary Wallpaper, This Home The Contemporary Hardwood floors Add Character, While The Finished Basement With Separate Entrance Provides Two Additional Bedrooms, Ideal For Future Rental Income. Enjoy The Outdoors On The Freshly Painted Deck Overlooking A Lush Green Space And A Green Belt In The Backyard, Ensuring Privacy And Tranquility. Enjoy The Relaxing Hot Tub In Your Backyard That Comes With The Property. The Heated Garage, With Extra Insulation, Is Perfect For Winter Months. Spotlights Throughout Adds Brightness. Located Just Minutes From Highways 401 And 407, This Home Is Within Walking Distance To Top-rated Schools, Including Shelter Bay, Edenwood Middle, And Meadowvale Secondary. Shopping And Recreation Are Convenient With Meadowvale Town Centre and Meadowvale Community Centre Nearby. Enjoy Leisurely Strolls At Windrush Woods Park or Glen Eden Park, Both Just A Stone's Throw Away. This Property Offers 4 Car Long Driveway With With No Sidewalk. The House Shows 10/10 (id:55499)
RE/MAX Real Estate Centre Inc.
2 - 87 Greendale Avenue
Toronto (Rockcliffe-Smythe), Ontario
Welcome to this unique and multi-level home offering 2 bedrooms plus a versatile denperfect for a home office or study. Located in a quiet neighbourhood, this bright and airy space features a thoughtfully updated kitchen with an eat in dining center island, countertop seating. The kitchen also includes ample cabinetry, a walk-in pantry closet, and walks out to a private balcony with unobstructed viewsideal for morning coffee or evening relaxation.Enjoy the comfort of a spacious living room located on the third floor, flooded with natural light from multiple windows and two skylights. Just off the living area, the den features built-in shelving and a window, making it an excellent workspace or reading nook.The home includes two bedrooms, each with its own window, ceiling fan, and closet space. A four-piece bathroom, additional starage with a skylight adds both function and charm. Additional storage is available in the hallway, and laundry is conveniently located in the basementshared with just one other resident.Enjoy easy access to up-and-coming Eglinton LRT, Highway 401, TTC, nearby parks, cycling and walking trails, York Recreation Centre, schools, and shoppingmaking daily life convenient and connected.Don't miss this opportunity to lease a bright, in a fantastic location! (id:55499)
Royal LePage Real Estate Services Ltd.
5249 Tresca Trail
Mississauga (Churchill Meadows), Ontario
Locations.. Locations... Locations..This is 5249 Tresca Trail Located in the high demand Churchill Meadows area in Mississauga, close to the mall, Credit valley hospital, a few minutes away from the 403 highway exit, multiple highly rated schools, plenty of plazas and gas stations. Everything is convenient and acouple minutes walking distance. Come take a look at this amazing four bedroom fully renovated Semi-detached home. The ground floor has a functional layout that every buyer enjoys, with two sitting area spots, that combine the open concept and privacy together, keeping the living space in a private left space itself, when you walk through the house you will find the open concept bright functional kitchen fully renovated quartz counter top, S.S Appliances and plenty of cabinets, a built in Microwave along with a high end range hood (2020) (facing a bright & spacious breakfast area), you go through to find a beautiful open concept & cozy family roomthat has a bright window and fireplace with a view out to a private backyard with everything a buyer is looking for such as concrete stamp, gazebo, and landscaping to enjoy the summertime. Upstairs offers four bedrooms including a convenient laundry Washer & Dryer(2023), keeping morning routines easy.The basement comes with two full bedrooms with a potential separate entrance for extra income. It includes a three piece bathroom, a recreation area, a chic wall unit+fire place, T.V Mount, home theatre surround system, kitchenette, extra small fridge and freezer, and a fully Equipt Laundry room. Don't miss out on this opportunity with plenty of upgrades from top to bottom :TWO FIREPLACES, NEW WINDOWS(2023), LANDSCAPING(2024), NEW SHINGLES(2023), NEW ENGINEERING HARDWOOD FOR THE ENTIRE HOUSE(2025), NEW LANDRY ROOM UPSTAIRS(2025), NEW TWO BEDROOM IN BASEMENT(2025), FRESHLY PAINTED(2025), NEW CONCRETE(2017), WASHER & DRYER(2023), CENTRAL VACUUM, THOUSANDS OF OLLARS ADDED TO THIS HOUSE.EASY FOR SHOWINGS, BOOK IT ASAP. (id:55499)
Sutton Group - Summit Realty Inc.
3058 Perkins Way
Oakville (Jm Joshua Meadows), Ontario
This stunning three-storey townhome in Oakville Joshua Meadows offers a perfect blend of modern luxury and convenience, featuring four spacious bedrooms and about 2,000 square feet of thoughtfully designed living space. The open concept layout is illuminated by natural light, leading to a large terrace ideal for entertaining. The sleek kitchen is equipped with a center island and high-end stainless steel appliances, while the luxurious master suite boasts 12-foot ceilings, a walk-in closet, and a spa-like ensuite. Additional highlights include a private two-car garage and a basement for extra storage. Located near parks,Top schools -MUNN'S French Immersion and WHITE OAKS -high school, new public elementry school opens on FALL 2025 and shopping, this home provides easy access to public transit and major highways, making it an ideal sanctuary for families seeking both comfort and accessibilityLockbox Easy Showing. Aaa Tenant. Credit Check, Rental Application, References, Employment Letter, Photo Id, Tenant Content Insurance Is Required. Keys Deposit. Entire House For Rent. Attach Schedule A1+B To rental@xyhomes.caAll Brand new Appliances, Window Coverings and Electric Light Fixtures. (id:55499)
Bay Street Group Inc.
212 - 443 Centennial Forest Drive
Milton (Tm Timberlea), Ontario
You'll feel it the minute you walk in this 2-bedroom, 2-bath condo is bright, welcoming, and completely move-in ready. Located in Centennial Forest Heights, one of the only newer senior-focused buildings in Milton, its the perfect next step for anyone downsizing and wanting to stay close to family. Enjoy peaceful south-facing views over lush green space from your private balcony. Inside, the layout is smart and stylish: 9-foot ceilings, crown mouldings, pot lights, a cozy gas fireplace, custom shutters, and brand-new appliances (April 2025). The large primary bedroom features double closets with built-in organizers and a private ensuite with a jacuzzi tub. A second full bath and spacious second bedroom make it perfect for overnight guests. You'll also appreciate ensuite laundry, plenty of storage, and carpet free living areas. This is a quiet, well-maintained building with friendly neighbours, a welcoming party room, regular social events, and condo fees that include water and gas. Walk to parks, trails, and shopping. Be minutes from your kids and grandkids. And travel with peace of mind, knowing everything's taken care of. Of the few units available here, this one stands out and it's ready for you. (id:55499)
Royal LePage Meadowtowne Realty
(Upper) - 3 Baffin Crescent
Brampton (Northwest Brampton), Ontario
Prime Location! Beautiful Semi-Detached House Family Oriented Neighborhood On Quiet Street. Separate Laundry. Minutes Away From Parks, Shopping Plaza, Banks. 80% utilities Split. (Basement Not Included). (id:55499)
Save Max Real Estate Inc.
2403 - 510 Curran Place
Mississauga (City Centre), Ontario
Parking extra 100/month. Locker is included. Short term lease available (id:55499)
Royal LePage Flower City Realty
147 Boon Avenue
Toronto (Corso Italia-Davenport), Ontario
Corso Italia Starter with Main Character Energy! Looking to break into the market without sacrificing space, style, or location? Welcome to 147 Boon Ave a fully detached, move-in ready home with all the right upgrades and none of the compromises. Freshly painted inside and out, this home boasts three proper bedrooms, two full baths, and a finished basement with a separate walkout perfect for guests, a home office, or future rental potential. The main floor features brand new luxury vinyl flooring, a reimagined kitchen with quartz countertops, stainless steel appliances, and a modern backsplash. Upstairs, the bathroom was taken down to the studs and rebuilt with clean lines and timeless finishes. Soft new carpet throughout the second floor adds comfort and warmth. Out back, you'll find a detached 2-car garage off the laneway with laneway house potential. Additional updates include new light fixtures, pot lights, exterior porch lights, and stylish black hardware throughout. Located just steps to St. Clair West and Earlscourt Park, 147 Boon Ave puts you in the heart of Corso Italia where morning espresso, fresh cannoli, and weekend strolls through the neighbourhood are just part of the lifestyle (id:55499)
Sage Real Estate Limited
44 Maple Avenue N
Mississauga (Port Credit), Ontario
Charming 2-Bedroom (originally a 3 bedroom that can be converted back) All-Brick Detached Bungalow Nestled on a quiet 40 x 148 foot lot in a family-friendly, tree-lined street in Port Credit surrounded by many luxrious new built homes. This delightful bungalow features custom kitchen with granite countertops and a cozy breakfast area. A separate side entrance leads to a spacious rec room and an additional bedroom. Just a short walk from downtown Port Credit, you'll have easy access to the vibrant events and amenities of this lakefront community. Perfect as a cozy home to enjoy now or an opportunity to build your dream home in the near future. (id:55499)
Royal LePage Real Estate Services Ltd.
38 - 2280 Baronwood Drive
Oakville (Wm Westmount), Ontario
BEAUTIFUL FREEHOLD TOWNHOME BACKING ONTO GREENSPACE WITH NO REAR NEIGHBOURS! ENJOY THE PRIVACY AND VALUE OF THIS UPGRADED FIFTH AVE MODEL WITH A LOW $80/MO POTL FEE. APPROX. 1800 SQFT OF WELL-PLANNED SPACE WITH 3 LARGE BEDROOMS, 2.5 BATHS, PRIMARY BEDROOM WITH ENSUITE & WALK-IN CLOSET, PLUS A FULLY FINISHED WALKOUT BASEMENT! MOVE-IN READY WITH HARDWOOD, GRANITE COUNTERS, STAINLESS STEEL APPLIANCES, CUSTOM PANTRY, TUMBLED GRANITE BACKSPLASH & TWO-TIERED DECK OVERLOOKING LUSH GREENSPACE. MAIN DECK OFF KITCHEN IS PERFECT FOR ENTERTAINING. PRIME WEST OAK TRAILS LOCATIONWALK TO STARBUCKS, TD BANK, DOCTORS, SHOPPING & TRAILS. QUICK ACCESS TO GO TRAIN, QEW, 407/401 & TOP SCHOOLS. A RARE OPPORTUNITY TO OWN A FREEHOLD WITH PRIVACY AND GREEN VIEWS IN A CONVENIENT FAMILY-FRIENDLY AREA! (id:55499)
Sutton Group - Summit Realty Inc.
513 - 225 Malta Avenue E
Brampton (Fletcher's Creek South), Ontario
Brand-new, never-lived-in 1 bedroom condo at Stella Condos, Brampton's first high-tech building! This spacious unit features high-end finishes, including quartz countertops, laminate and porcelain tile flooring, stainless steel appliances, and floor-to-ceiling windows in every room,laundry room with a washer and dryer, Steps to public transit, the future LRT, Shoppers World, and Sheridan College, with quick access to Highways 410, 401, and 407, keyless entry for the unit and common areas, a dog wash station, a gym, a party room, a library, a games room, a kids room, and a lounge in the lobby area and many more features. **EXTRAS** Central AC, Common Elements, Parking, WIFI, Heat. (id:55499)
RE/MAX Realty Services Inc.
71 Pony Farm Drive
Toronto (Willowridge-Martingrove-Richview), Ontario
Welcome to 71 Pony Farm Drive a stunning freehold townhouse that defines modern luxury. This home features over $150,000 in premium upgrades, from sleek finishes to spa-like designer bathrooms. The open-concept kitchen, living, and dining areas are perfect for entertaining or relaxing. Upstairs, the primary suite offers a California-style walk-in closet and a luxurious ensuite. With four additional spacious bedrooms, there's room for family, guests, or a home office. The 400 sq. ft. rooftop terrace is the perfect spot to enjoy coffee in the morning or unwind under the stars. Located just minutes from Pearson Airport, major highways, Costco, Metro, and only 30 minutes from downtown Toronto, this home offers the ideal combination of convenience and tranquility. This is more than just a home its a lifestyle. Book your private showing today! (id:55499)
Keller Williams Real Estate Associates
Upper - 486 Glenlake Avenue
Toronto (High Park North), Ontario
Bright & spacious 3+1 bedroom apartment in Bloor West Village / High Park North. Welcome to this incredibly spacious and truly special 3+1 bedroom apartment in the heart of Bloor West Village / High Park North. Bursting with charm, character, and natural light, this freshly painted upper-level suite offers the perfect blend of classic elegance and modern comfort - ideal for a professional couple seeking space for home offices or a retired couple looking for a quiet building in a special neighbourhood. Enjoy the luxury of a private drive and garage with parking for two cars and shared access to a beautifully maintained yard/patio, and barbecue area. Inside, the inviting living room features hardwood floors, original wood trim, a bay window, and a wood-burning fireplace - perfect for cozy evenings. The separate dining room offers a character-filled space for entertaining, with French doors and timeless hardwood accents. The versatile office/den is tucked into the treetops, offering a serene space to work or create. The apartment also includes a private lower-level laundry room with ample storage, adding convenience and functionality to everyday life. Storage is plentiful throughout, and the layout offers flexibility for working from home or accommodating guests with ease. Surrounded by leafy streets, parks, shops and transit, this apartment offers the very best of west-end living. Short walk to the subway! Don't miss this unique opportunity to call one of Toronto's most beloved neighborhoods home! Parking for 2 cars included in rent - private drive and garage space. Heat included; tenant pays hydro, internet/cable, hot water tank rental. (id:55499)
Royal LePage Real Estate Services Ltd.
2906 - 430 Square One Drive
Mississauga (City Centre), Ontario
SEE VIRTUAL TOUR***Elegant, Luxurious and BRAND NEW 2-bedroom & 2-bathroom executive corner suite, perfectly positioned in the vibrant and dynamic core of downtown Mississauga. Gorgeous 925 SF modern interior space plus 132 SF of wrap around balcony. Southwest exposure brings lots of heartwarming sun. Enjoy the breathtaking views from 29th floor with peace, quietness and fresh breeze. The gourmet kitchen is upgraded with stainless steel appliances, quartz countertops, stylish backsplash, and an oversized sink. His & hers closets in master bedroom. 9' ceilings with floor-to-ceiling windows offers ample natural lighting. State-of-the-art building amenities. 24-hour concierge. Steps to the new LRT, Celebration Square, Square One Shopping Centre, Sheridan College, Living Arts Centre, Central Library, YMCA, groceries, transit terminal/Go Bus/TTC connection hub, schools, parks, fine dining restaurants and theatres. Easy access to highways 401, 403, and the QEW. (id:55499)
Sutton Group Elite Realty Inc.
2 - 55 Innes Avenue
Toronto (Corso Italia-Davenport), Ontario
**Brand NEW unit **never lived in **FREE High-Speed Fibre Internet **9-Foot Ceilings **Maintenance-Free **Available unfurnished ($2250) or Furnished ($2750) **Be the very first to enjoy this stunning, brand-new 750 sq. ft. luxury unit, designed with meticulous attention to detail and offering a lifestyle far beyond the typical apartment rental. Boasting soaring 9-foot ceilings, this spacious and bright unit offers a level of sophistication rarely found on the market. The unit features a separate entrance for privacy and convenience, all brand-new equipment and appliances including a dishwasher and separate laundry within the unit, and individually metered utilities with separate panels for maximum efficiency. The custom-designed interiors are finished with glass railings and a custom shower, complemented by large windows and pot lights throughout, bathing the space in natural and ambient light. A BBQ gas line is available on the private deck, colour-changing LED lighting, with additional features including a security camera system, keyless entry, separate heating and cooling systems, foam insulation, and a fire alarm for year-round comfort and security. Custom roller blinds are already installed for your convenience, and the unit is professionally designed to be completely maintenance-free. As part of a purpose-built building, this unit has been created with luxury and practicality in mind, ensuring every detail caters to modern, upscale living. Don't miss the opportunity to make this exceptional unit your new home. **EXTRAS** Washer/Dryer, Dishwasher, Fridge, Stove, Microwave/Hood, BBQ Gas Line, Custom Roller Blinds, Keyless Entry, Security Camera System, Monitored Fire Alarm System, High-Speed Internet (id:55499)
Right At Home Realty
1620 Gowling Terrace
Milton (Cl Clarke), Ontario
Welcome to this stunning semi detached, where comfort, style and functionality come together seamlessly. Situated on a premium lot with no sidewalk and a beautiful mulberry tree in the front yard, this home offers parking for three vehicles and a private backyard ideal for both relaxing & entertaining. Step inside to discover a bright and airy main floor, where sunlight streams through large windows, filling the space with natural light throughout the day. The freshly painted main level features elegant hardwood floors, a cozy gas fireplace in the living room & a smart layout designed for both comfort and style. A separate dining room with charming French windows adds a touch of sophistication creating the perfect setting for formal meals or casual gatherings. The renovated kitchen is a true highlight, featuring a stylish island, quartz countertops, modern backsplash, stainless steel appliances, and a spacious walk-in pantry perfect for the home chef.Upstairs, you'll find three generously sized bedrooms, each enhanced with large windows that provide ample natural light. Two bedrooms include walk-in closets, offering plenty of storage, while one bedroom enjoys a peaceful view of the nearby pond. The spacious primary suite features a luxurious 5-piece ensuite bath and a walk-in closet. Additional features on the second floor include a large laundry room w/ a linen closet for added convenience, a Jack & Jill bathroom and direct garage access from inside the home.The unfinished basement offers endless possibilities whether you're envisioning a home gym, rec room or private office, it's a blank canvas ready for your personal touch. Ideally located in a family-friendly neighbourhood, this home is close to grocery stores, offers easy access to Highway 401 and is conveniently located near GO Bus transit making commuting a breeze.This beautifully maintained and thoughtfully designed home is move-in ready and checks all the boxes. Don't miss your opportunity to make it yours! (id:55499)
RE/MAX Aboutowne Realty Corp.
64 Hubbell Road
Brampton (Bram West), Ontario
Absolutely Stunning Corner Premium lot with 4-Bedroom + 4-Bathroom Semi-Detached Home (LEGAL BASEMENT) in the Prestigious Westfield Community! This exquisitely designed luxury residence, crafted by Great Gulf, offers over 2,700 square feet of meticulously finished living space and is loaded with premium upgrades throughout. Step inside to discover soaring 9-foot ceilings on the main floor, rich hardwood flooring flowing seamlessly across all levels, and an open-concept layout designed for both elegance and functionality. The kitchen is a chef's dream featuring crisp white cabinetry with soft-close drawers, gleaming granite countertops, a stylish chimney range hood, a spacious center island with breakfast bar seating, and high-end stainless steel appliances. Whether entertaining guests or enjoying family meals, this space effortlessly blends style and practicality. Convenience meets luxury with a main-floor laundry room featuring direct access to the garage, making daily chores a breeze. Retreat upstairs to the spacious primary suite, a true sanctuary complete with a walk-in closet and a spa-like 5-piece(rain shower master) ensuite bathroom featuring dual vanities, a deep soaker tub, and a separate glass-enclosed shower. A finished legal basement is an exceptional bonus, offering a separate side entrance ideal for guests, in-law suite. It includes a well-appointed kitchen, a comfortable living area, a 4-piece bathroom, and a practical cold storage room.Oversized backyard. The automated front and rear irrigation system ensures lush, low-maintenance landscaping year-round. Roughin for Central Vacuum. Parking is a breeze with 2 Car parking on driveway and 1 Car Parking in Garage. This home is steps away from top-rated schools, scenic parks, boutique shopping, fine dining, and major transit routes. With quick access to Highways 401 and 407, 10 Mins - 15 Mins Toronto Premium outlet. (id:55499)
Upstate Realty Inc.





