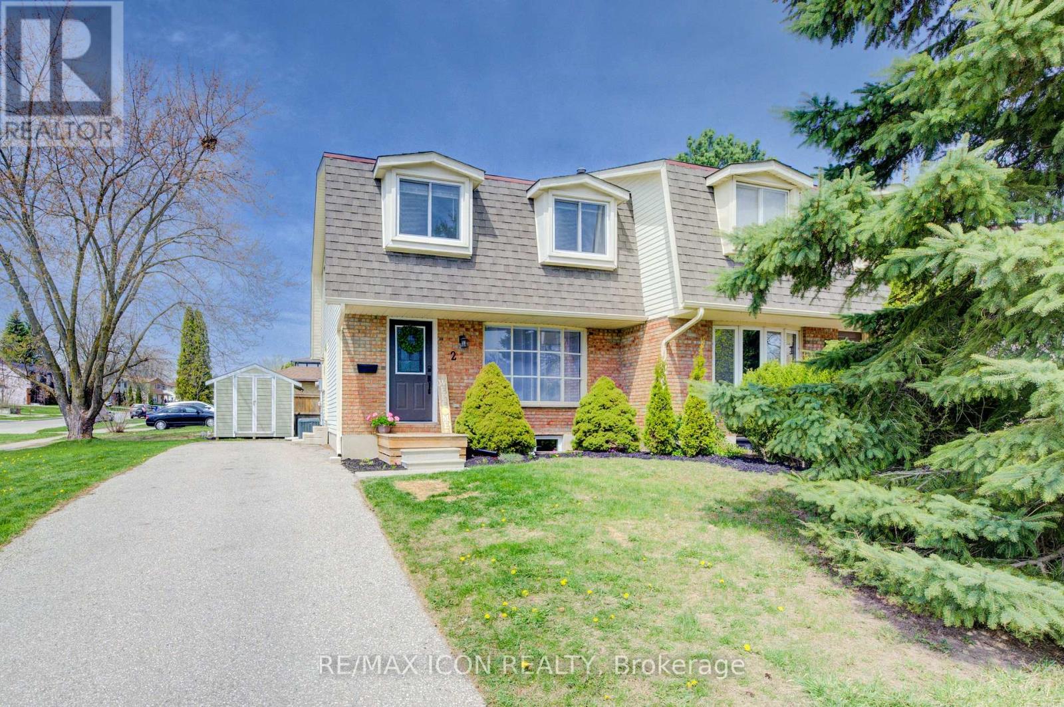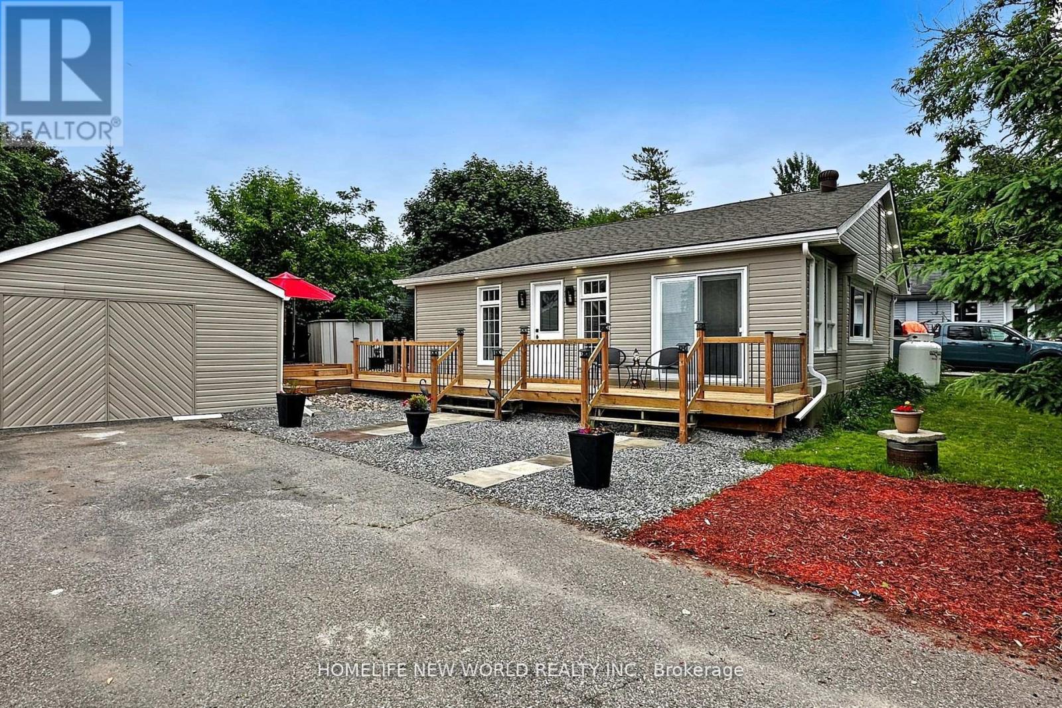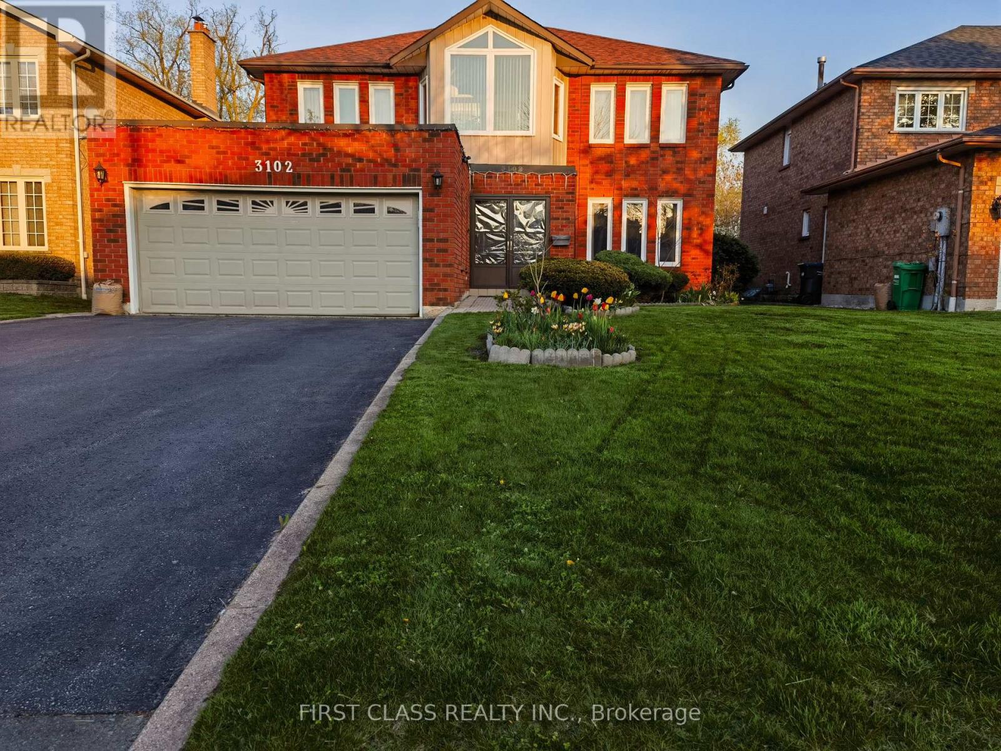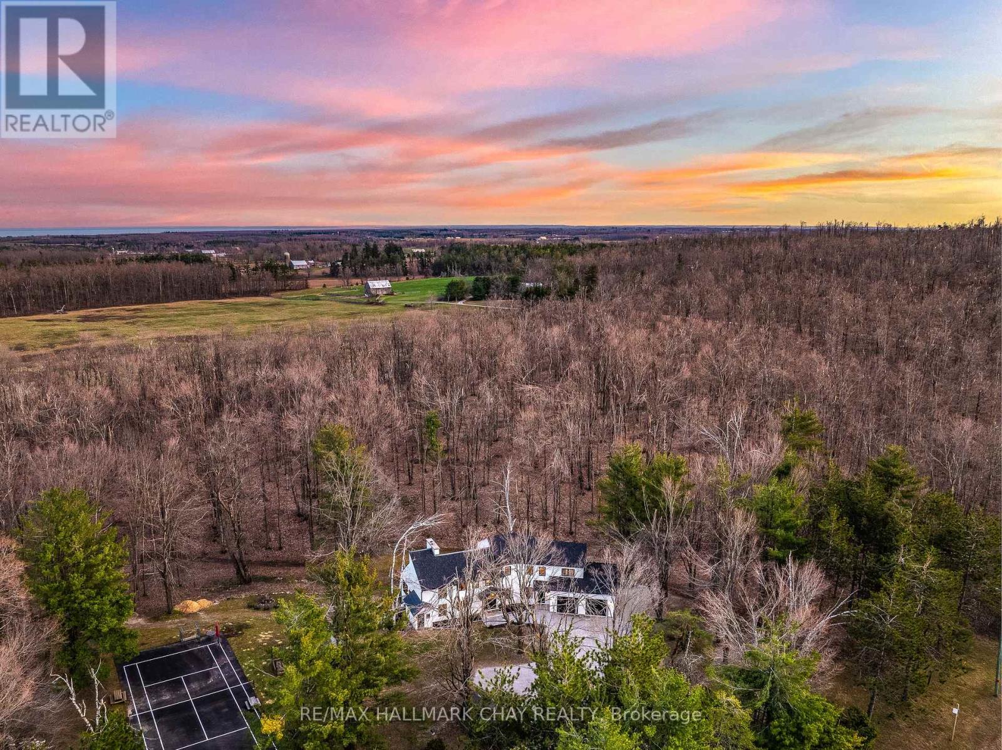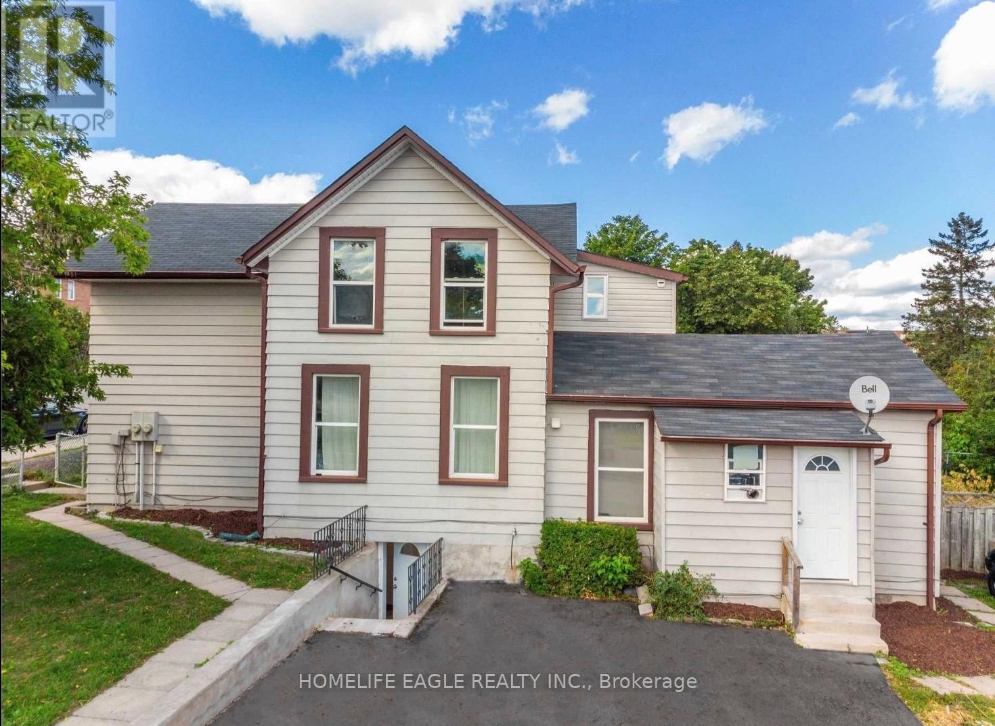1557 Applerock Avenue
London North (North S), Ontario
Welcome to this beautifully maintained 2-storey home in one of Londons most desirable neighbourhoods - Foxfield! Featuring 3 bedrooms, 2.5 bathrooms, and 1,820 sq ft above grade, this home offers an open concept layout with a grand 2-storey foyer, 9ft ceilings throughout the main floor, an electric fireplace and an abundance of natural light from the upgraded living room bay window. The spacious primary bedroom includes a walk-in closet and large ensuite. Let the kids hang out in the sandbox and play on the swingset while you entertain guests in the fully fenced backyard, complete with a concrete patio, natural gas BBQ line, custom built pergola and privacy fence with bar style seating. Additional upgrades in the home include rough-ins for a basement bathroom and wet bar, and a cold cellar. Located close to two new schools, family friendly parks, trails, shopping, and a community centre. Pride of ownership is evident - don't miss out on this beautiful family home! (id:55499)
Peak Realty Ltd.
20 Vinegar Hill Street
Hamilton (Waterdown), Ontario
One-of-a-Kind Custom Home in the Heart of Waterdown Over 3,000 Sq Ft of Thoughtful Design & Craftsmanship Set on an impressive 60-foot wide lot in one of Waterdowns most desirable neighbourhoods, this exceptional custom-built residence stands apart from standard subdivision homes in both quality and character. With over 3,000 square feet of living space, a double garage, and a four-car driveway, this is a rare offering that blends timeless design with true functionality. From the moment you arrive, youll notice the attention to detail and thoughtful layout that defines this home. The main floor offers a spacious formal living and dining room combination, a dedicated den/home office, and a large, light-filled eat-in kitchen with high-end appliances, perfectly open to a generous family room for effortless everyday living. Upstairs, you will find four oversized bedrooms, including a luxurious primary suite with walk-in closet and a beautifully finished five-piece ensuite. The second bedroom is exceptionally large and features its own private four-piece ensuite, ideal as a second primary suite for multi-generational living. Two additional well-sized bedrooms share a stylish main bath. A skylit upper landing floods the space with natural light and leads out to a charming balcony - a rare and welcome surprise. This home is as versatile as it is elegant, offering two staircases to the basement and a separate entrance, an ideal setup for an in-law suite, teenager retreat, or potential income-generating unit. Enjoy the charm of Waterdowns historic village and downtown, just a short walk away, with immediate access to the picturesque Bruce Trail, Smokey Hollow Waterfall, and nearby parks and ravine trails. With easy access to major highways and Aldershot GO Station, 20 Vinegar Hill is a truly unique opportunity on a street where homes seldom come to market. (id:55499)
RE/MAX Aboutowne Realty Corp.
2 Briarlea Road
Guelph (Kortright West), Ontario
Stylish, turn-key, and move-in ready! This fully renovated gem in Guelph's desirable south end offers a modern aesthetic, flexible layout, and unbeatable location, making it an ideal choice for families, students, and savvy investors alike. Just a short stroll to Stone Road Mall, transit routes, the University of Guelph, restaurants, and major amenities, this home delivers lifestyle and convenience in equal measure. Step inside to find quality upgrades throughout, including a refreshed kitchen with stainless steel appliances, updated bathrooms, new flooring, windows, doors, and roof, plus fresh paint and contemporary finishes throughout. The fully finished lower level featuring a separate kitchenette (installed in 2021), additional living space, and a potential fourth bedroom offers excellent rental or in-law suite potential. Whether you're accommodating extended family, student tenants, or seeking multi-generational living, this space adapts to your needs. Additional updates include a new A/C unit (2021), water softener (2021), washer/dryer (2022), extended deck (2023), updated basement flooring and paint (2024), and sump pump (2025). With four spacious bedrooms, three bathrooms, and a versatile layout, this property delivers incredible value and income potential. Whether you're looking to settle in or build your investment portfolio, 2 Briarlea Road is a smart move. (id:55499)
RE/MAX Icon Realty
147 Coach Hill Drive
Kitchener, Ontario
Welcome to 147 Coach Hill Drive A Beautifully Maintained Raised Bungalow in the Heart of Country Hills! Nestled on a quiet, family-friendly street, this immaculate raised bungalow offers over 1,600 sq.ft. of finished, carpet-free living space with engineered hardwood flooring throughout the main level. The bright and inviting main floor features three spacious bedrooms, a renovated 5-piece bathroom, and a sun-filled living room perfect for relaxing or entertaining. The renovated kitchen flows seamlessly into the open-concept dining area with sliders leading to a resurfaced deck (2020) and a private, fully fenced backyardframed by majestic mature trees, lush lawns, and vibrant perennial gardens, all maintained with a built-in sprinkler system. Downstairs, the fully finished lower level offers updated laminate flooring(2022), a welcoming family room with large windows, a home office, 2-piece bathroom, laundry, workshop, and access to the single-car garage. The home is structurally sound, with no foundation cracks and solid concrete throughout. Pride of ownership shows with many updates, including: renovated kitchen, front door (2021), furnace (2018), Bosch dishwasher (2021), microwave & range hood (2025), washer & dryer (2021), and deck resurfacing (2020). This home is ideal for first-time buyers, growing families, or empty nesters seeking a peaceful retreat with convenience. Located just minutes from Highway 401, great schools, Country Hills Park, and the beautiful, expansive Country Hills Community Gardenplus trails, shopping, and public transit.Dont miss your chancebook your private showing today! (id:55499)
RE/MAX Excel Titan
16 Third Street
Kawartha Lakes (Verulam), Ontario
This renovated 3-bedroom all season home in Kawartha Lakes sounds like a gem, Approx. 1000sf,Plus 389 sf Private Detached Studio ( Converted from garage) especially with its prime location: steps away from Sturgeon Lake and the included dock space, short walkway at the end of Third St. to get the access to private Dock06-061.The extensive upgrades: including a new dock, newly ventilation system including Central Air Conditioning and Heating , and new circuit breaker power panel, new Kitchen W/ Stainless Steele Appliances, Ensuite Primary Bedroom, 289sf new addition for living room in the front , All theses add significant value to the property. The flexibility of converting the garage into a recreation room( Studio) provides versatility for different lifestyle needs. Additionally, the newly built Sunroom/Living room adds a charming touch to the living space. Whether it's for starting a new chapter, retiring in tranquility, or enjoying seasonal getaways, this property seems like an ideal choice. Plus, with the reasonable annual fee for the dock space, it offers both convenience and affordability for waterfront living. Also, potential income for vacation rent (id:55499)
Homelife New World Realty Inc.
3219 Mariner Pass
Oakville (Go Glenorchy), Ontario
Welcome to this beautifully crafted, never-lived-in detached home nestled in the heart of North Oakville. From the moment you step inside, you'll feel the warmth and comfort that make a house truly a home. With 4 spacious bedrooms upstairs and a versatile finished basement suite, there's plenty of room for your family to grow, entertain, and make lasting memories. The open, sun-filled layout features soaring ceilings and elegant hardwood floors, creating a bright and inviting atmosphere throughout. The kitchen is equipped with brand-new appliances, ready for your favourite family recipes, while Zebra Roller blinds will be installed (May 15th) to add a touch of privacy and style to every room. Located in a vibrant, family-friendly neighbourhood, you'll enjoy the convenience of top-rated schools, shopping, parks, and easy access to major highways- everything you need is right at your doorstep. Whether you're hosting friends, relaxing with loved ones, or simply enjoying a quiet evening at home, this space is designed to fit your lifestyle. We invite you to experience the warmth, luxury, and convenience this wonderful home has to offer. Schedule your private tour today and discover the perfect place to create new memories. Welcome home! (id:55499)
Royal LePage Real Estate Services Ltd.
27 Earl Grey Crescent S
Brampton (Fletcher's Meadow), Ontario
This fully detached house is located in one of the best communities in Brampton and will not disappoint you . Tasteful upgrades throughout the house include fresh paint , new pot lights , brand new appliances and much more . With separate living/family rooms you will have ample space to enjoy for yourself and entertain your guests. All 3 bedrooms are great in size, primary bedroom with walk in closet and convenience of 2 full bathrooms on second level .Enjoy the extra income from IN LAW SUITE in the basement that has a separate entrance . Wide corner lot with plenty of parking and backyard space . Potential to add extra set of laundry upstairs . Book your private showing today . (id:55499)
Royal LePage Certified Realty
3202 - 4099 Brickstone Mews
Mississauga (Creditview), Ontario
Gorgeous 1Bedm Located In The Heart Of Mississauga! Floor To Ceiling Windows, Walkout Door To Balcony Enjoy Sun Filled South View, Laminate Floors Throughout, High End Kitchen W/Granite Countertop And Stainless Steel Appliances, 1 Parking & 1 Locker Included! Close To UTM & Major Highway, Steps To Square One, Public Transit, Living Arts Centre, Sheridan College, YMCA, Restaurants And Lots More. Enjoy This Luxurious Living In The City Center. Won't Last Long, Must See!!! (id:55499)
Homelife Landmark Realty Inc.
3102 Golden Orchard Drive
Mississauga (Applewood), Ontario
Absolute Stunning spacious Family Home Backing Onto Willow creek Forest that Offers Total Privacy W/ Cottage Setting On 50X150 Lot. This rare find five bedrooms (5+1 upper & main), almost 3500 square feet home could easily host multi generation, comes with large five Bedrooms (With three master en-suite luxury bedrooms). This beautiful Sun Room On 2nd Floor has Cathedral Ceilings. All three washrooms were upgraded upstairs, as well as the master ensuite washroom at the main level. The spacious dining area with California shutter and beautiful creek view. The family room fireplace adds a cozy touch perfect for relaxing after a long day and a walkout to the ravine lot backyard with forest view. Hardwood On Main & 2nd Floor, Laminate Throughout Basement. Wainscoting Featured Throughout The Home. Large Eat-In Kitchen With W/O To Large Customize Maintenance Free Deck. Ms. Clean lives here with Meticulous Finished Basement With Bar/Kitchen and additional three bedrooms. Minutes from Highways 403 and 401, GO stations, schools, and parks. Everything is close by, whether you're commuting, running errands, or just enjoying the neighbourhood. This home has been meticulously maintained; concrete walkway and patio, upgraded furnace (2022) & AC (2022) and humidifier (2022) & newer Roof (Approx. 2018), & much more! (id:55499)
First Class Realty Inc.
1359 Old Barrie Road E
Oro-Medonte (Hawkestone), Ontario
Highest Quality From Top To Bottom over 5000 SqFt Of Available Living Space, South Western exposure backyard. One Of A Kind "it factor" Family home on 37.83 Acres Surrounded By Forest! Fine finishes Evident In Every Room With top notch tastes Throughout. Main Level Features Gleaming Engineered Hardwood Floors, & Large Windows Allowing Tons Of Natural Sunlight & pictureque views. Chef's Kitchen With High End Stainless Steel Appliances Including Fulgor Milano Dual Gas Stove & Bosch Dishwasher ('22), Centre Island W/ Quartz Counters, & Wet Bar. Conveniently Combined With Dining Area Featuring Walk-Out To The Covered Wood Deck ('22) Overlooking Backyard! Gorgeous Living Room With Propane Fireplace Insert & Vaulted Ceilings With Wainscoting Easily Flows Into Sunroom & Office. Mudroom Features Heated Flooring, Access To Garage, Powder Room, & Laundry Room! Upper Level Boasts 4 Spacious Bedrooms, Primary Bedroom With Walk-In Closet, 3 Pce Ensuite Including Heated Flooring, Double Vanities, & Walk-In Shower! 2nd Bedroom With 3 Piece Ensuite, In Floor Heating, & Walk-In Closet! 2 Additional Bedrooms Perfect For Guests To Stay & 4 Pce Bathroom With In Floor Heating! Two Separate Basements Each Accessible From Main Level With In-Floor Heating & Separate Entrances. Main Basement Has In-Law Potential With Kitchen Cabinets Available, Bedroom, Living Area With Wood Fireplace Insert, & Additional Storage Space! Perfect For Additional Income Or Extended Family To Stay. Second Basement With Spacious Rec Room & W/O To Entertainers Dream Backyard With Landscaping & Interlocked Patios & Walk-Ways ('24). Plus Huge Tennis / Pickle Ball Court! Bonus Detached Garage / Workshop & Garden Shed! Fully Finished 662 SqFt Attached Garage With Heated Flooring, 12Ft Ceilings, & 10Ft Doors. New Septic (21). Well ('19). 200 AMP service + 100 AMP pony Panel. New Hydronic furnace ('22). Most Windows & Doors Replaced ('22). Full roof ice shielding & shingles ('22). 10 Mins To Orillia & 20 Mins To Barr (id:55499)
RE/MAX Hallmark Chay Realty
5 Majesty Boulevard
Barrie (Innis-Shore), Ontario
Welcome to 5 Majesty Boulevard, where comfort, convenience, and charm come together in this all-brick freehold townhome. Whether you're a first-time homebuyer or an investor, this property offers everything you need. Nestled in a vibrant South End Barrie neighborhood, you'll enjoy easy access to Highway 400, the GO Station, parks, trails, shopping, dining, and entertainment all just minutes from your doorstep. With parking for 4 cars, there's plenty of room for family and guests. A spacious foyer welcomes you, leading to a warm and inviting living space with laminate flooring. The galley-style kitchen features classic white cabinetry and a double sliding door walkout to the backyard, making indoor-outdoor living effortless. Upstairs, the primary bedroom is bathed in natural light from two large picture windows & HAS A 3PC ENSUIT, while two additional bedrooms offer comfortable living spaces with access to a 4-piece bathroom. The fully finished basement expands your living space with a bright and spacious rec room, complete with pot lighting and a rough-in for an additional bathroom, allowing you to customize it to fit your needs. The low-maintenance front garden adds curb appeal without the extra work, while nearby Wilkins Trails and community parks provide the perfect setting for outdoor adventures. Love golf? You're just a short drive from some of the best courses in the area. This home offers the ideal blend of modern comfort, an unbeatable location, and a family-friendly atmosphere. Dont miss out on this incredible opportunitybook your showing today and see why this home is the perfect fit for you! (id:55499)
Save Max Superstars
Main - 87 Simcoe Road
Bradford West Gwillimbury (Bradford), Ontario
Perfect 3 Bedroom Home For Rent * Move In Ready * All Bedrooms Generous Sized * 2 Full Bathrooms * Freshly Painted * Prime Bedroom W/ Ensuite * Basement For Storage Included W/Own Ensuite Laundry & Extra Storage Space * Prime Location With Steps To Transit, Schools, Shops & Restaurants & Mins To Hwy 400 & Newmarket * A Must See! (id:55499)
Homelife Eagle Realty Inc.



