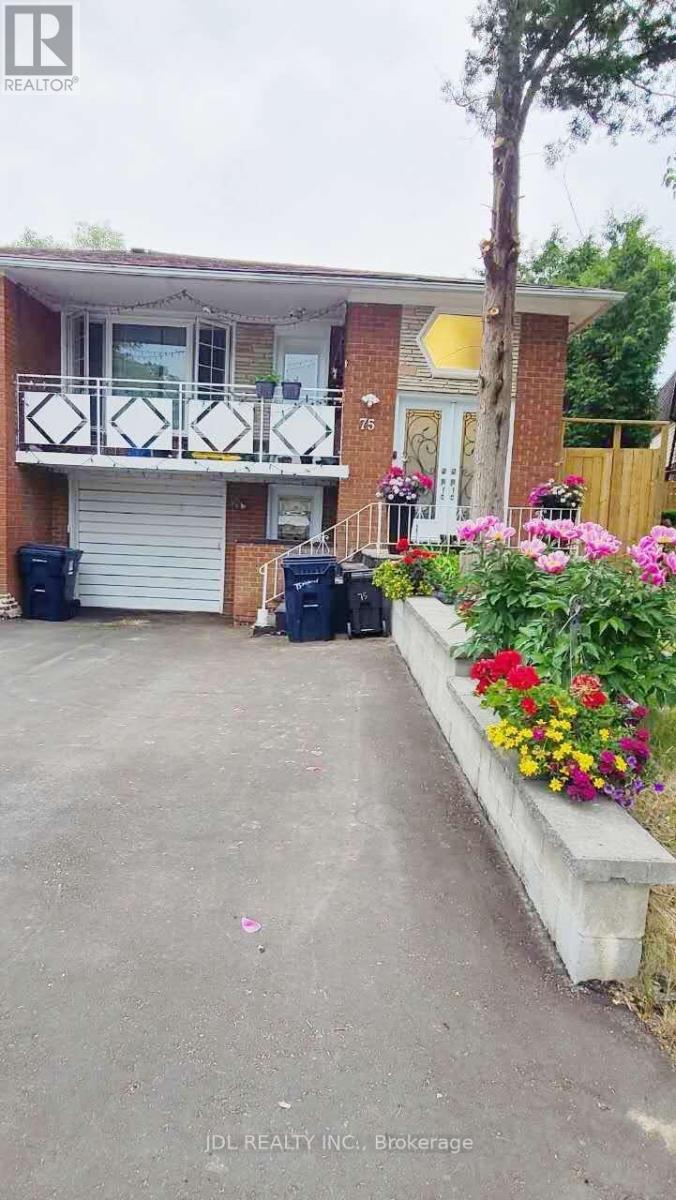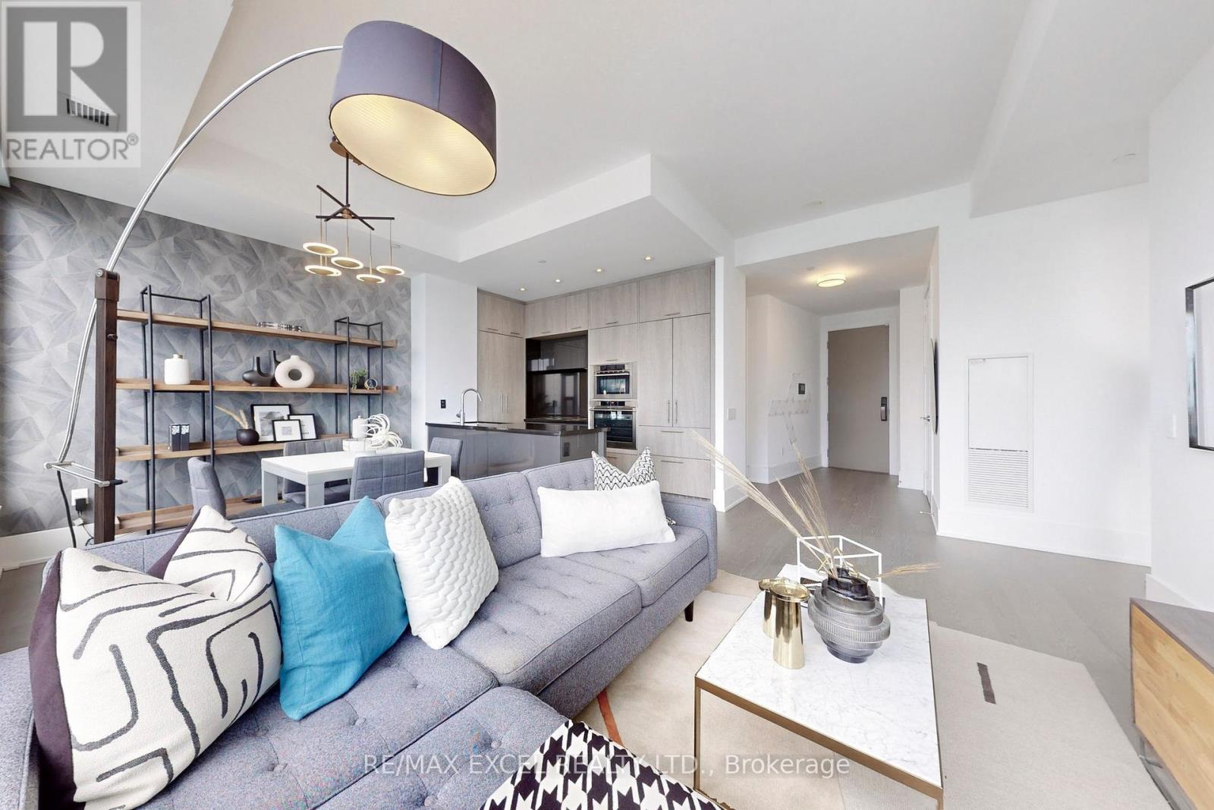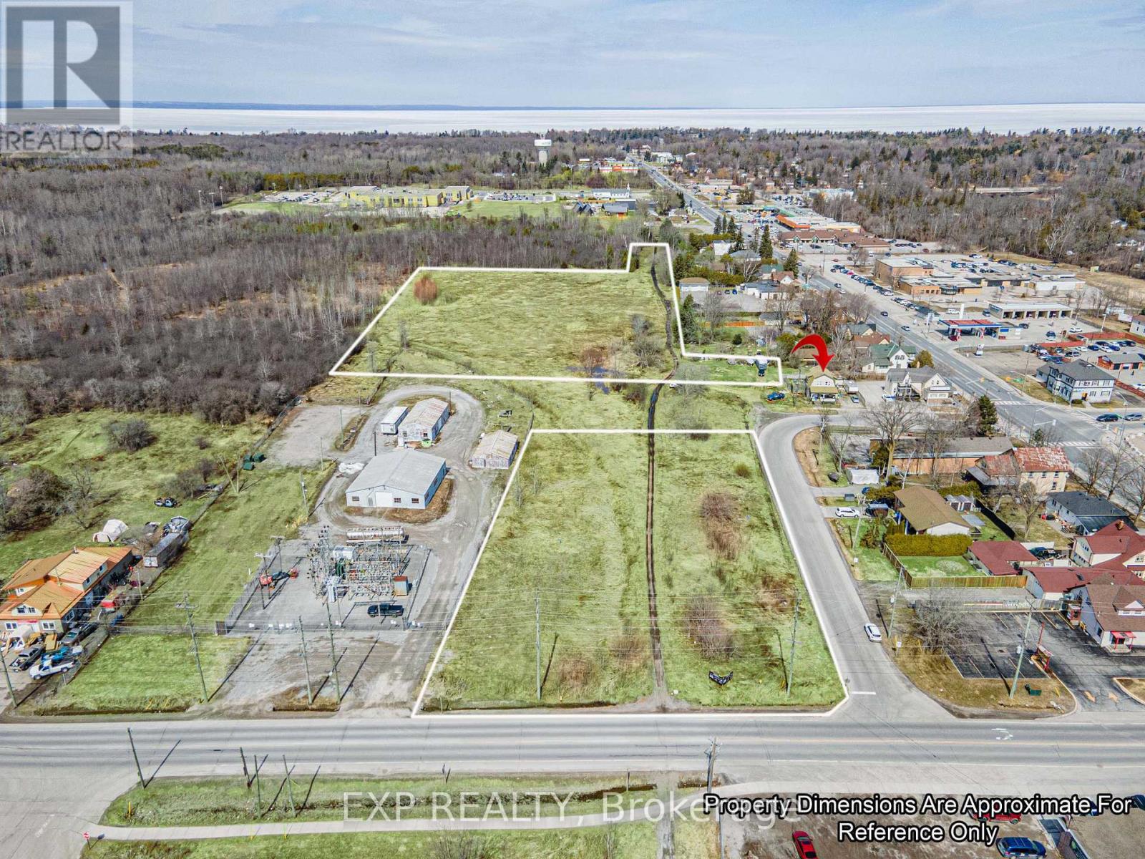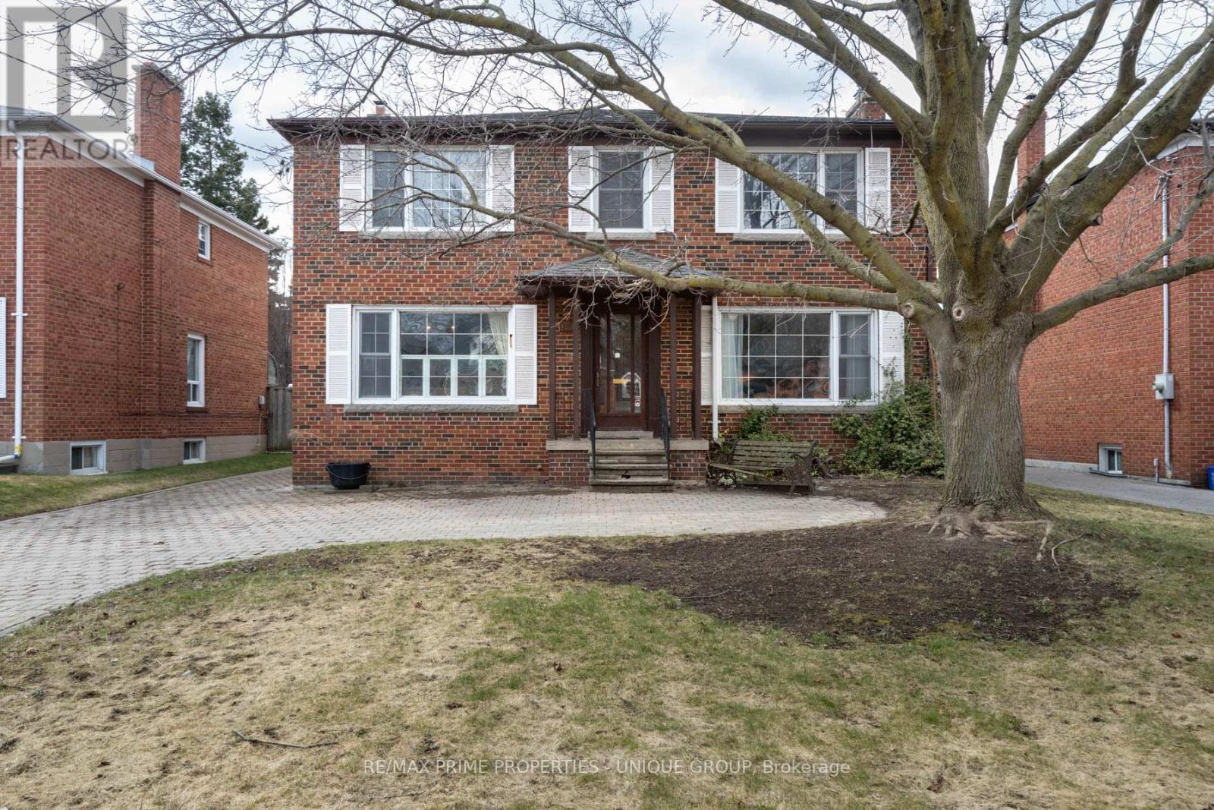303 - 185 Roehampton Avenue
Toronto (Mount Pleasant West), Ontario
757 Sq.Ft 2Br Corner Suite W A Functional Floor-Plan And A MASSIVE 365 Sq. Ft. "Wrap-Around" Balcony To Enjoy Sunsets, Neighbourhood Vibe & Al Fresco Dining! White Cabinetry, Quartz Countertops With An Open Concept! Ideal Address For An Investor, Aspiring Professional, Or Young Family Looking To Be Where All The Action Is In One Of Toronto's Most Popular Neighbourhoods. Top Rated Schools, Retail Shops, Trendy Restaurants, Gourmet Supermarkets, Lcbo, Parks & The TTC/LRT. "First Class" building with Luxury Amenities Including (State of Art) Fitness Studio, Outdoor Pool, Rooftop Lounge, Yoga & Party Room. **EXTRAS** S/S (Built-In) Fridge, Cooktop Stove, Oven, Range Hood, D/W, W/D, 2 Nest Thermostats. Quartz Counters, White Cabinetry. Existing Elf's & Window Coverings. Locker (Exclusive). Full Time Concierge. (pics taken prior to previous tenancy) (id:55499)
Royal LePage Signature Realty
1808 - 120 Parliament Street
Toronto (Moss Park), Ontario
Step into this exquisite southeast corner unit boasting breathtaking panoramic CN Tower and lake views from two balconies. With soaring 10'ceilings and floor-to-ceiling windows, this space is bathed in natural light, offering a bright and airy ambiance. Impeccably upgraded, the sleek kitchen showcases a custom island, upgraded washroom. This condo is thoughtfully designed with additional storage solutions. Perfectly situated near the iconic Distillery District, vibrant downtown Toronto, hospital, gourmet dining, and seamless access to public transit and highways. This stunning residence includes top-of-the-line appliances -- fridge, fat-top-stove, built-in dishwasher, washer, and dryer -- along with light fixtures, a private locker, and a parking spot is also included. (id:55499)
Royal LePage Terrequity Realty
610 - 60 Berwick Avenue
Toronto (Yonge-Eglinton), Ontario
*Rent Controlled Building* Experience luxury living in this bright and spacious 2-bedroom plus den suite in a boutique building at Yonge & Eglinton with high-end amenities. This fully upgraded home features beautiful hardwood floors, high-end light fixtures, and an amazing layout designed for both comfort and style. Floor-to-ceiling large windows flood every room with natural light, enhancing the bright, airy ambiance. The large chef's kitchen boasts full-size appliances and overlooks the dining and family rooms, creating the perfect open-concept space for entertaining. The primary suite offers a spa-like en-suite bathroom and a generous closet, while the second bedroom features a large walk-in closet and semi-en-suite access. The den is oversized, perfect for a home office or additional living space. Step outside to a spacious balcony with unobstructed views, ideal for relaxing or entertaining. Don't miss this incredible lease opportunity in a luxury building with top-tier amenities! Parking and Locker included. High- end building amenities include Concierge, gym, party room, media room, library, sauna, free visitor parking. (id:55499)
Slavens & Associates Real Estate Inc.
Ph38 - 155 Dalhousie Street
Toronto (Church-Yonge Corridor), Ontario
Step into the historic Merchandise Lofts and explore a captivating 850 sq ft penthouse with 12ft ceilings. The expansive 1-bedroom layout offers an ideal work-from-home setup. Situated in the downtown core, it's a brief 5-min walk to Yonge and Dundas, the Eaton Centre, TTC, and Toronto Metropolitan University. Enjoy hotel-style amenities like a 24-hour concierge, rooftop garden, indoor pool, BBQ area, games room, gym, and half basketball courts. (id:55499)
Property.ca Inc.
12 Murellen Crescent
Toronto (Victoria Village), Ontario
Welcome to this spacious and bright walkout basement apartment located in one of Toronto's most desirable neighborhoods! This one-bedroom gem boasts an extra large bedroom and a shared backyard perfect for BBQs and time in the sun. With two separate entrances including a full walkout, privacy and convenience are at your fingertips.Situated in a prime location, this home is steps away from excellent shopping options (Victoria Terrace Shopping Centre), top-rated schools, a community library, and convenient access to TTC transit. For commuters, the proximity to both the DVP and Highway 401 ensures seamless travel across the city.Enjoy the perks of living in a vibrant neighborhood while relishing the tranquility of your private retreat. Dont miss this incredible opportunity - schedule your showing today! (id:55499)
Right At Home Realty
75 Mintwood Drive
Toronto (Bayview Woods-Steeles), Ontario
Brand new floor, New granite kitchen counter /sink , New Granite Bathroom sink. The Freshly Painted House, Above Ground, Two LargeBedroom Apartment. High-Demand Location. Separate Entrance And Own Laundry, Large Kitchen, And Parking. Utilities Not Included,Part Furnished. (id:55499)
Jdl Realty Inc.
6312 - 10 York Street
Toronto (Waterfront Communities), Ontario
Welcome to Ten York by Tridel the pinnacle of luxury living in Torontos vibrant waterfront neighbourhood. Thisstunning 2-bdrm, 2-bath condo effortlessly blends sophistication & modern elegance, boasting soaring 10' ceilings. Baskin the awe-inspiring northwest views that flood the space w/ abundant natural light through expansive floor-to-ceiling windows, creating a warm & inviting ambiance. Custom motorized blinds, incl blackout options in the bedrooms, provide privacy & convenience at the touch of a button. With $35,000 in custom closet upgrades designed to maximize storage, upgraded light switches, and a meticulously crafted kitchen featuring integrated appliances and a pantry, this condo redefines modern convenience. Enjoy year-round on-demand heating & cooling, unobstructed views of the iconic CN Tower, 2 parking spaces, 2 storage lockers. As part of the exclusive Signature Suite Collection, this residence incl secure elevator access & smart home technologies. **EXTRAS** THE SHORE CLUB featuring state-of-the-art fitness/weight areas, party, games, billiards, theatre and spa rooms. Spin Yoga studios with a juice bar, lounges, guest suites and an outdoor pool with tanning deck. (id:55499)
RE/MAX Excel Realty Ltd.
173&77 High Street
Georgina (Sutton & Jackson's Point), Ontario
Rare 8.1 Acre Development Opportunity In A Prime Location Offering A Unique Mix Of Manufacturing, Commercial, And Residential Zoning With Potential For Medium-And High-Density Residential Development. The 1.6 Acre Commercial Section Features Prominent Main Road Frontage. Preliminary Draft Plan In Place For Residential Development, Commercial Land Ready For Immediate Plan Submission, And All Land Located Within The Secondary Plan For The High Street Historic Centre. Multiple Road Frontages Ensure High Visibility And Accessibility, While The Propertys Strategic Positioning Backs Onto Existing And Planned Developments, Making It Ideal For Growth-Oriented Investors. Dont Miss This Chance To Secure A High-Potential Site With Unmatched Flexibility And Exposure. **EXTRAS** Being Sold-As, Land Value Only. 173 High St Has Detached Tenanted Dwelling. Tenants Are Month-To-Month Paying $1300/Month + Utilities. (id:55499)
Exp Realty
173&77 High Street
Georgina (Sutton & Jackson's Point), Ontario
Rare 8.1 Acre Development Opportunity In A Prime Location Offering A Unique Mix Of Manufacturing, Commercial, And Residential Zoning With Potential For Medium-And High-Density Residential Development. The 1.6 Acre Commercial Section Features Prominent Main Road Frontage. Preliminary Draft Plan In Place For Residential Development, Commercial Land Ready For Immediate Plan Submission, And All Land Located Within The Secondary Plan For The High Street Historic Centre. Multiple Road Frontages Ensure High Visibility And Accessibility, While The Propertys Strategic Positioning Backs Onto Existing And Planned Developments, Making It Ideal For Growth-Oriented Investors. Dont Miss This Chance To Secure A High-Potential Site With Unmatched Flexibility And Exposure. **EXTRAS** Being Sold-As, Land Value Only. 173 High St Has Detached Tenanted Dwelling. Tenants Are Month-To-Month Paying $1300/Month + Utilities. (id:55499)
Exp Realty
83 Winters Crescent
Collingwood, Ontario
Welcome Home - This 1-Year Old, 3-Storey Corner-Lot Townhome Offers You 1,880 Square Feet Of Open Concept Living Space In Collingwood. This Home Is Centrally Located In A Convenient Location That Has Access To Multiple Amenities - You Are Within A 5-Minutes Drive To Restaurants, Shopping, Schools And Grocery Stores. You Are Within A 10-Minutes Drive To The Blue Mountain Village And Various Recreational And Leisure Activities. As You Enter, The Ground Level Offers A Flex Space That Can Be Used As A Bedroom, Which Has An Ensuite Closet And Accompanying 3-Piece Bathroom. This Space Also Allows For Access To The Backyard, And Direct Access To The Garage. On The 2nd Floor, The Open-Concept Layout Connects The Family Room, Kitchen, And Dining Area, Providing Ample Space For Your Family To Enjoy. The Kitchen Offers Luxurious Finishes, Including Stainless Steel Appliances and Quartz Countertops With An Undermounted Sink. Your Dining Area Overlooks Unobstructed Views In Front Of Your House, As Visitor Parking Is Located Directly Across The Street. Along With Large Windows Offering Ample Natural Lighting, This Home Has Been Tastefully Finished With Pot Lights, Modern Window Coverings, And Hardwood Flooring Throughout. The 3rd Floor Features 2 Large Bedrooms, 2 3- Piece Bathrooms, And Full-Size Stacked Washer & Dryer So You Never Have To Carry Laundry Up The Stairs! This Home Is Perfect For A Couple, Or A Small Family With Children. This Home Is Eligible For Transportation For Children In Elementary School (Mountain View Elementary School) and High School (Collingwood Collegiate Institute). (id:55499)
Century 21 Green Realty Inc.
#15d - 256 Jarvis Street
Toronto (Church-Yonge Corridor), Ontario
Live in this bright massive rarely offered luxury 1800 sq ft modern downtown condo. 2 bedrooms +den/office. Steps to College & Dundas subway, Eaton Centre, hospitals, shops & restaurants. Large primary bedroom with plenty of closet space & built-in shoe closet, ensuite with double shower &double sinks. Hardwood floors throughout. Extra large living/dining rooms & gourmet eat-in kitchen. Ensuite laundry. " Condo board rule " single family applicant or couple (id:55499)
Century 21 Fine Living Realty Inc.
173 Ridley Boulevard
Toronto (Bedford Park-Nortown), Ontario
Prime Cricket Club Center Hall. One of Toronto's most coveted neighbourhoods. Private Drive with 2 Car Garage. Premium 50 by 135 Foot Lot. Gas Fireplace in Living Room and Recreation Room. Fantastic Family Home in AAA Location. Property Inspection Report is available. Floor Plans are Attached. (id:55499)
RE/MAX Prime Properties - Unique Group












