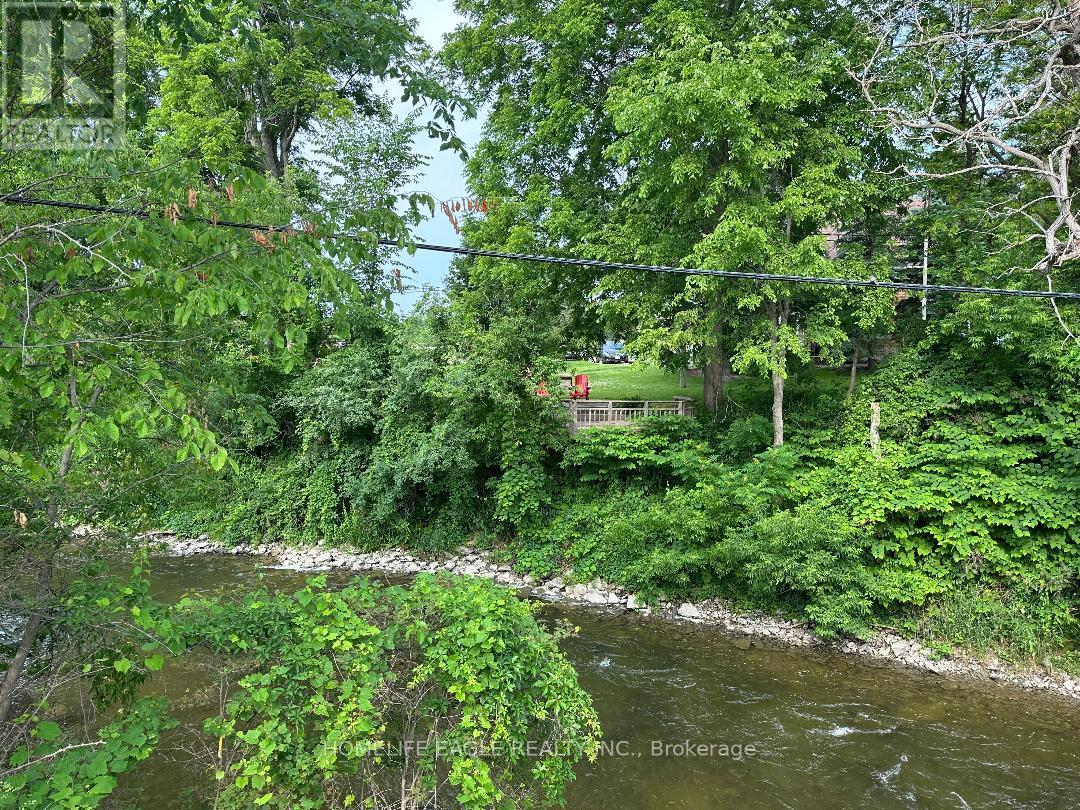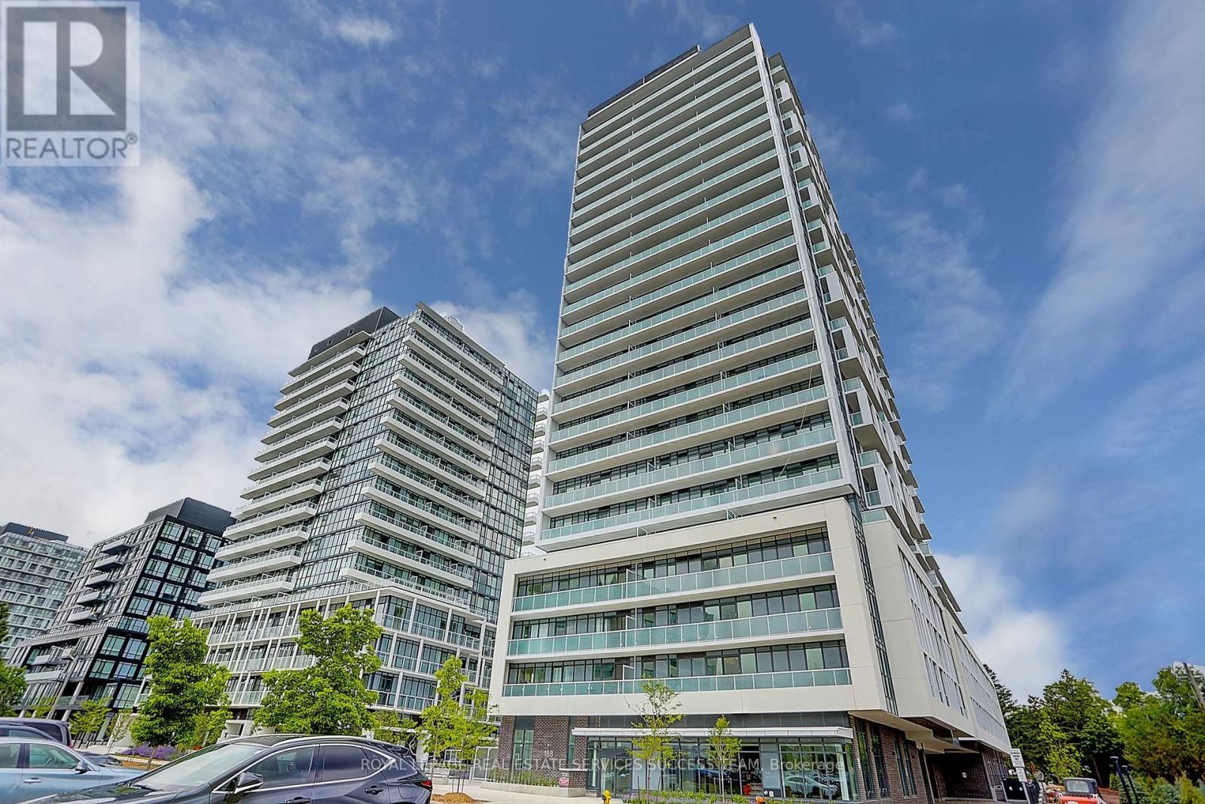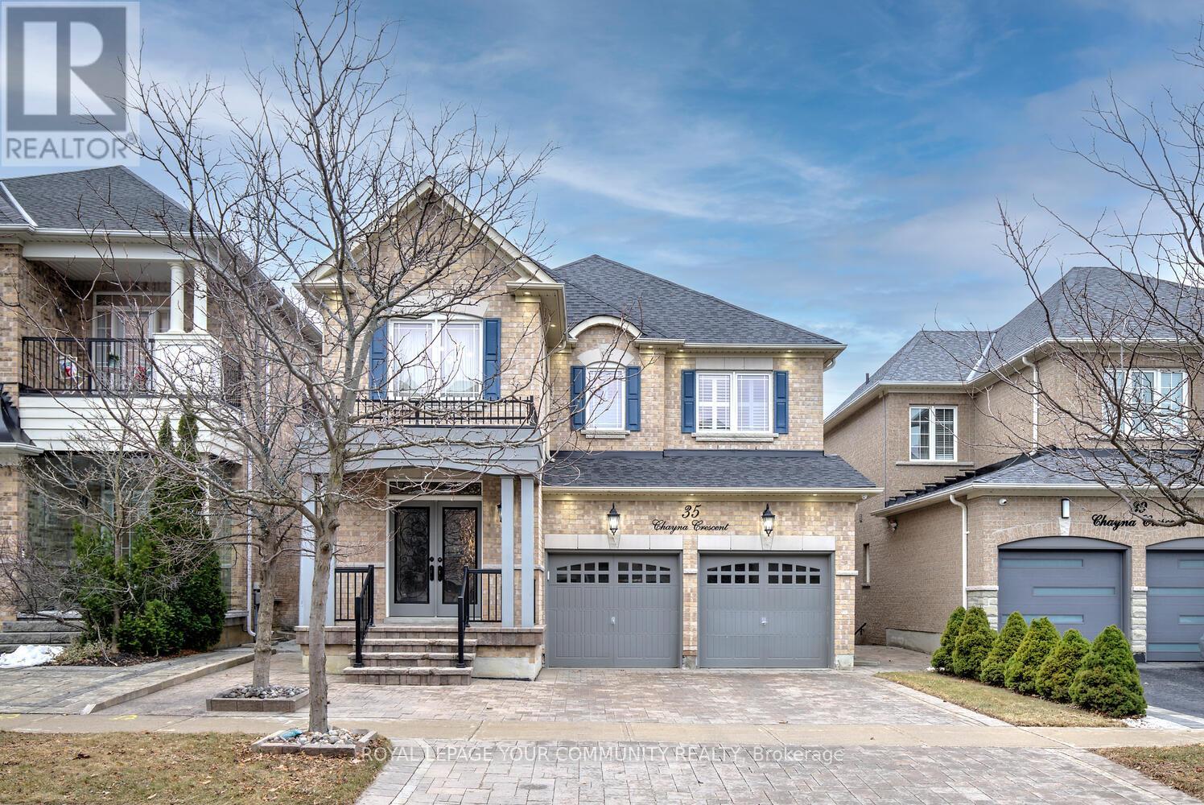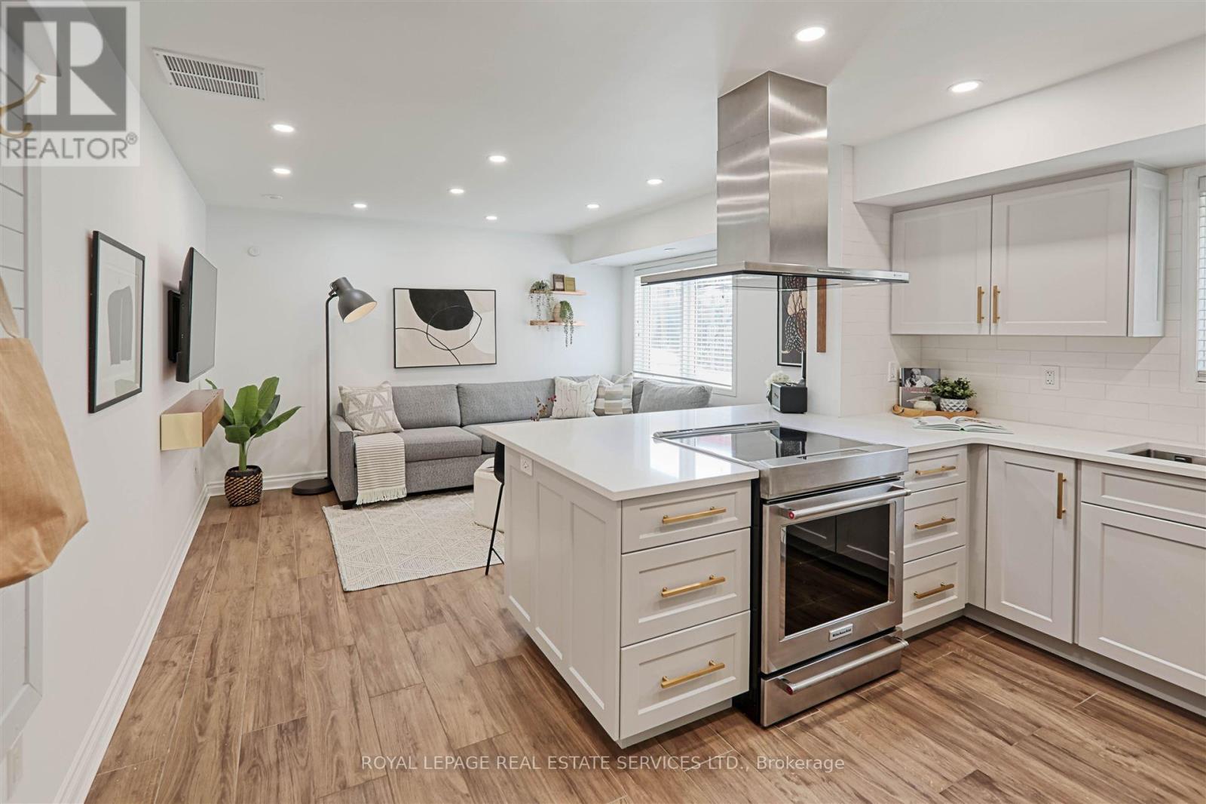3209 - 36 Elm Drive W
Mississauga (City Centre), Ontario
Rarely offered, Stunning, Fully Furnished Including all Furniture(2 Months Used) 2 Bedrooms + 2 Full Washrooms, Luxury Living In Executive Condo Corner Unit 9.5ft Ceilings, Inspiring Panoramic Views of Mississauga's Core! Sun-Filled West Open Unit, With Open Concept Layout. Floor To Ceiling Windows Is The High-end suite you've been waiting for!, 771 Sf Stylish Open Concept, Amazing Location! Modern Luxurious with Open Concept, Functional Layout, Modern Blizzard Quartz Kitchen With Island, Top of The Line Stainless Steel Appliances, Breakfast Bar, Spacious Family Room with Floor to Ceiling Windows So Much Natural Light With Inspiring Panoramic Views of Mississauga, The Perfect Layout! 9 Ft Ceilings, Flooring Throughout. , Top of The Line Blinds. Spacious Master Bedroom With 5Pc Ensuite, W/I Closet & Private Balcony. Walk To LRT, Square One, and All Amenities. (id:55499)
RE/MAX Real Estate Centre Inc.
14 Emerald Street
Wasaga Beach, Ontario
Welcome to 14 Emerald Street. This beautiful immaculate home is nestled on a quiet crescent in a desirable neighbourhood only steps from walking trails in SW Wasaga Beach. Pride of ownership exudes throughout this lovely 2564 SqFt 4 bedroom, 4 bathroom family home with warm interior decor and private fully fenced and landscaped yard. This spacious home has an open concept main floor layout and is extensively upgraded including attractive ceramic & hardwood flooring, potlights, oak staircase with iron spindles, and has been professionally painted with top quality Benjamin Moore coatings. The bright well appointed kitchen has gorgeous granite counter tops with beveled edges, island with breakfast bar, ss appliances and upgraded cabinets with ample storage space. The cozy family room with gas fireplace is perfect for entertaining family & friends. Upstairs you will find 4 comfortable bedrooms with big closets. The primary bedroom features a large W/I closet and spa-like 5 pc ensuite bathroom with glass shower and luxurious soaker tub. There is also a 4 pc second bathroom as well as a 5 pc Jack & Jill bathroom with double sinks shared by bedrooms 3 & 4. The unfinished basement with painted concrete floor is a clean canvas awaiting your future design. Located close to all amenities incl. schools, stores and beaches. This true gem of a home is better than new and must be seen to be appreciated. Only minutes to the new casino & Collingwood and a short drive to Barrie & Hwy 400. (id:55499)
Coldwell Banker The Real Estate Centre Brokerage
33996 Regional Rd 50
Brock, Ontario
Offering 751.74 X111.77 F of COMMERCIAL Riverfront ,E of HWY 12 ,S. of concession rd A .Zoned HWY commercial & previously occupied by the Gamebridge inn,this 1.5acre property is located in a residential area within walking distance of the Trans Canada Highway between Orillia & Downtown Beaverton.Permitted uses are: post office,printing establishment,public use,retail commercial establishment,assembly hall/auditorium,bakery,workshop,veterinary clinic,tourist home,service shop,laundromat,motor vehicle -service station,gasoline bar,nursery school,parking lot,public park,place of entertainment,convenience store,day care centre,dry cleaner's distribution centre,eating establishment,eating establishment drive-in,funeral home,landscape contractor,dwelling units in portion of a non residential building,business /professional offices. (id:55499)
Homelife Eagle Realty Inc.
80 Harbour Road
Oshawa (Farewell), Ontario
The only waterfront project in Oshawa. It is walking distance to the beach and the pier, Zoned and SPA approved for: 1413 units, nearly 1.2 million square feet of GFA with heights of the tower ranging from 16, 18, 30 & 35 storeys, Subject property is adjacent to the proposed Simcoe St Rapid Transit with $5,6 M in Tax Grant from the municipality. The Vendor will consider selling Phase 1 of the project, being 1.07 acres, subject to severance that is approved for a 16-story up to 340 units. (id:55499)
Royal LePage Your Community Realty
1707 - 188 Fairview Mall Drive
Toronto (Don Valley Village), Ontario
Spacious corner 2 bedroom unit at the 2 year new Verde Condo. Modern Kitchen with Built-in appliances including microwave. Moveable centre island. Large floor to ceiling windows. 877 sq ft including Two big balconies as per builder floorplan. Steps to Fairview Mall, TTC, and Sheppard line. Close to Seneca College, highway 404/401/DVP. (id:55499)
Royal LePage Real Estate Services Success Team
2503 - 135 Antibes Drive
Toronto (Westminster-Branson), Ontario
Enjoy The Spectacular View From This Updated Corner Unit With Massive Wraparound Terrace! Fantastic Location In In-Demand, Family-Oriented Neighbourhood! Large 3 Bedrooms + 2 Full Washrooms! Oversized Dining + Living Surrounded By Floor-to-Ceiling Windows! Large Foyer Connects To Spacious, Upgraded Kitchen. Primary Bedroom With His/Her Closets + Private En-Suite. Conveniently Located Close To Excellent Amenities: Schools, Shopping, Parks, Steps To TTC. Full Of Natural Light! Generous Sized Rooms! Bright South-West Exposure With Amazing Views! (id:55499)
Kroll Real Estate Ltd.
35 Chayna Crescent
Vaughan (Patterson), Ontario
Welcome Home To 35 Chayna Cres Luxurious Residence Offering 4,500+ Sq Ft Living (3,129 Sq Ft Above Grade) Including Finished Walk-Out Basement & M-A-I-N Floor O-F-F-I-C-E! This Rare Find Won't Last, End Your Search Today And Make Your Move! This Stunning 4-Bedroom & 5-Bathroom Home Offers Style, Comfort And Desirable Features! Nestled On A Quiet Crescent & Offering South Facing Backyard, Right In Prestigious Patterson This Family Home Features Grand Foyer With 18 Ft Ceilings & Double Entry Door; 9 Ft Ceilings On Main; Large Main Floor Office With French Doors & Double Sided Gas Fireplace - Perfect To Work From Home; Excellent Layout; 4 Oversized Bedrooms, 3 Full Baths On 2nd Floor; Upgraded Kitchen With Granite Countertops, Centre Island/Breakfast Bar, Built-In Stainless Steel Appliances, Large Eat-In Area Overlooking Family Room & With Walk-Out To Large Deck; Large Family Room With South View, Double Sided Gas Fireplace & Open To Kitchen; Stylish Living & Dining Room Set For Great Celebrations; Hardwood Floors Throughout; Pot Lights; Designer Paint Throughout; Custom Window Covers Throughout; Main Floor Laundry; Service Staircase To Basement From Mudroom! Relax In Your Primary Retreat Offering Large Walk-In Closet And 5-Pc Spa-Like Ensuite With Double Vanity & Soaker Tub For Two! This Gem Features Professionally Finished W-A-L-K-O-U-T Basement Featuring Open Concept Living Room, Rec Area, Built-In Wet Bar With High-End Finishes, 3-Pc Bathroom, Cold Room, Storage & Walk-Out To Patio! The Backyard Is Nicely Landscaped With Deck With Stairs! Super Location, Steps To Shops, 2 GO Train Stations, Parks & Top Rated Roméo Dallaire French PS, St Cecilia Catholic ES; Dr. Roberta Bondar PS; Vaughan's Cortellucci Hospital; Eagle's Nest Golf Course! Comes With Newer Roof Shingles [2021]; Large Deck With Stairs; Landscaped Grounds In Front & Back! This Home Is Everything You've Been Looking For! Don't Miss Out! See 3-D! (id:55499)
Royal LePage Your Community Realty
75 Lawrence D Pridham Avenue
New Tecumseth, Ontario
Brand new, never occupied 4 bed, 3.5 bath home on high and dry lot in quiet court location! With nearly 2,900 above grade sq ft, 9 ft ceilings, and a bright, open layout, this home offers everything you need and more. Large mudroom from inside garage entry, upstairs laundry, and butlers quarters in the kitchen add to the practicality and functionality that you need for day-to-day living. Other main floor highlights include gas f/p in living room, separate office off front foyer, separate dining room, and dark hardwood floors with matching wood staircase with wrought iron pickets. Upstairs has 4 huge bedrooms, 2 with full ensuites (5 pc in MBR with glass shower, 4 pc in bdrm 2), and a jack and jill bath connecting bdrms 3 & 4, plus large laundry room. Basement is well laid out for finishing and has 4 windows and a rough-in bath. 2 car garage, covered front porch, and double front doors add to the curb appeal. Stone wall at rear gives nice character to the backyard. Quiet court with no thru-traffic. Located at east end of Alliston for easy access to Hwy 400, and close to shopping/golf/river/nature trails. 200 amp electrical, HRV system for air quality. Seller will install appliances at sellers expense, prior to possession. TENANT TO PAY ALL UTILITIES. (id:55499)
RE/MAX Hallmark Chay Realty
303 - 601 Kingston Road
Toronto (The Beaches), Ontario
Welcome to North Beach Condos, a boutique mid-rise building in Toronto's sought-after Beaches community. This suite welcomes you with its airy open-concept layout and high ceilings, accentuated by floor-to-ceiling windows that flood the space with natural light. Freshly painted professionally in March 2025, the interior features hardwood and tile floors, custom sliding barn doors, stainless steel appliances, and the convenience of ensuite laundry. Step onto the generous open balcony to enjoy serene south-facing, treetop views over the residential neighborhood - an ideal retreat for morning coffee or evening relaxation. Beyond the suite, benefit from an owned underground parking spot and locker for extra storage. Constructed in 2006, this well-managed building offers a modern aesthetic with expansive windows, a brick façade, and a sense of community thanks to fewer suites. Amenities include a party/meeting room for gatherings, visitor parking, and an onsite property manager, ensuring comfort and peace of mind. Discover the vibrant local scene just outside your door. Stroll or drive to the sandy lakefront boardwalk, explore Glen Stewart Park & Ravine, or visit the Beaches Recreation Centre for indoor fitness and family activities. Essential shops like The Big Carrot, Wine Rack, and Tim Hortons are all within reach, along with many friendly cafés and restaurants. Quality education options - both public and Catholic are nearby, as well as French-language schools. Commuting is simple with TTC streetcar and bus stops right by your doorstep, Main Street Subway Station close at hand, and the Danforth GO Station linking you to Union Station in minutes. By car, you're just a short drive from easy DVP access. Enjoy the laid-back, community-oriented lifestyle of The Beaches, known for seasonal festivals, Kew Gardens activities, and a welcoming atmosphere. Don't miss your chance to call this stylish, light-filled suite your new home. (id:55499)
Peter Chung Real Estate Ltd.
6270 Frog Street
Georgina (Baldwin), Ontario
** Super Bright Home, Cathedral Ceilings Full of Windows - Cozy Comfy Home!! Freshly Painted (24), New Security System (24), Newly Updated Wood Burning Fireplace in LR(24); 10,62 Acres in and area of NEW BUILD infill Homes - LOT VALUE ~- Loads of Room For Growing Vegetables, Wired Chicken Coop, Gazebo with Power and Woodstove; 3 Car Attached Garage with Separate Entrance to Basement with Full Bathroom Loads of Room to add a Kitchen for Potential In-Law Suite ** Extra Workshop with Power/Concrete Floors Great for Hobbies, Extra Summer Car/Other Interests **** Property Has Been Well Maintained with Septic Recently Cleaned, Well Water Checked for potability; Generac Generator Checked Annually; Updated Water Filtration System In Kitchen ** (id:55499)
RE/MAX Hallmark Realty Ltd.
136 Farnham Avenue
Toronto (Yonge-St. Clair), Ontario
Welcome to a bright large semi with 4200 sq ft in coveted Summerhill. In addition to the private garden, there is a large deck, a double car garage with a heated studio space attached, and a long private drive. High 9'3" on main, large windows, finished basement, 3+1 bedrooms, and a spacious second floor den make 136 an excellent home for both family living and large entertaining. **EXTRAS** Nestled in the Yonge/Summerhill affluent strip of shops & restaurants. TTC. Best schools (Deer Park Jr & Sr PS, UCC, BSS & De La Salle). 20 minute walk to Yorkville, and steps to many parks, ravines, and bike trails! (id:55499)
Chestnut Park Real Estate Limited
113 - 40 Merchant Lane
Toronto (Dufferin Grove), Ontario
Great Opportunity for Home Ownership in Dufferin Grove, Toronto! This SPACIOUS, BRIGHT, END-UNIT 4-level townhome at 40 Merchant Lane, TH 113 is bathed in natural sunlight, creating a bright and inviting atmosphere throughout. Townhome 113 features: Beautifully RENOVATED open-concept living/dining/kitchen area with large west-facing windows for tons of natural light, pot-lights and HEATED FLOORS on main fl for added comfort. Renovated kitchen with stainless steel appliances [2021], quartz countertops, west exposure window and an abundant storage. The 2nd floor offers: queen / king-sized 2nd bedroom with two deep closets, big window and access to a 4-piece bath plus bright office space with two west-facing windows. the 3rd floor offers a super-sized primary suite with 3-piece ensuite bath, walk-in closet and Juliette balcony. The upper level offers a versatile space for an office, den or 3rd bedroom with an ensuite laundry, super bright with east, west and north exposure, a Juliette balcony and a walk-out to a BBQ-friendly balcony with gas line - perfect for long summer days and entertaining. HARDWOOD FLOORS [2024]. Townhome community includes: Family and pet-friendly community with visitor parking, a playground and a fully-fenced dog run. Steps to: UPEXPRESS, TTC, Roncesvalles, The Junction, Shops. Your locals include: Stedfast Brewing Co., Teronni Sterling/Spaccio West, Ethica Coffee Roasters, and more. (id:55499)
Royal LePage Real Estate Services Ltd.












