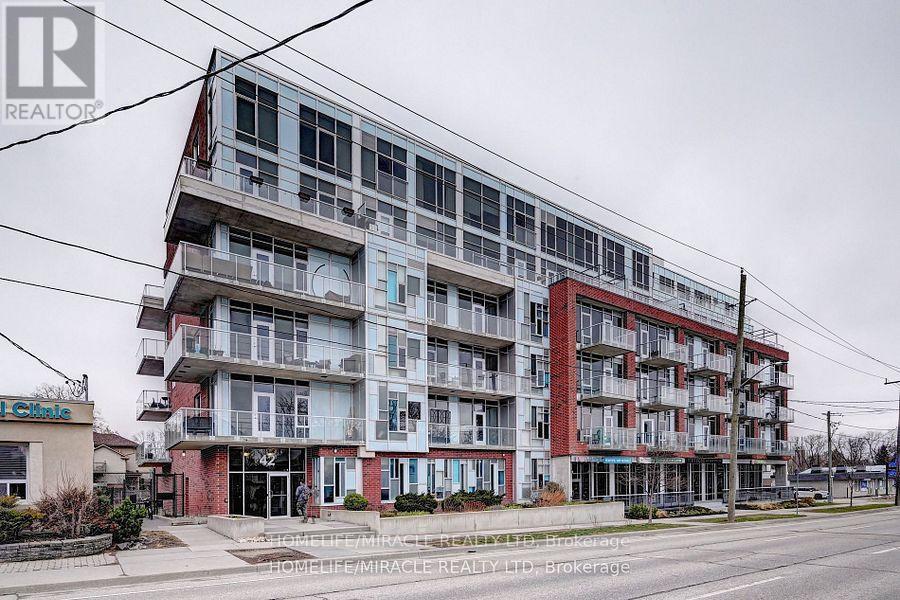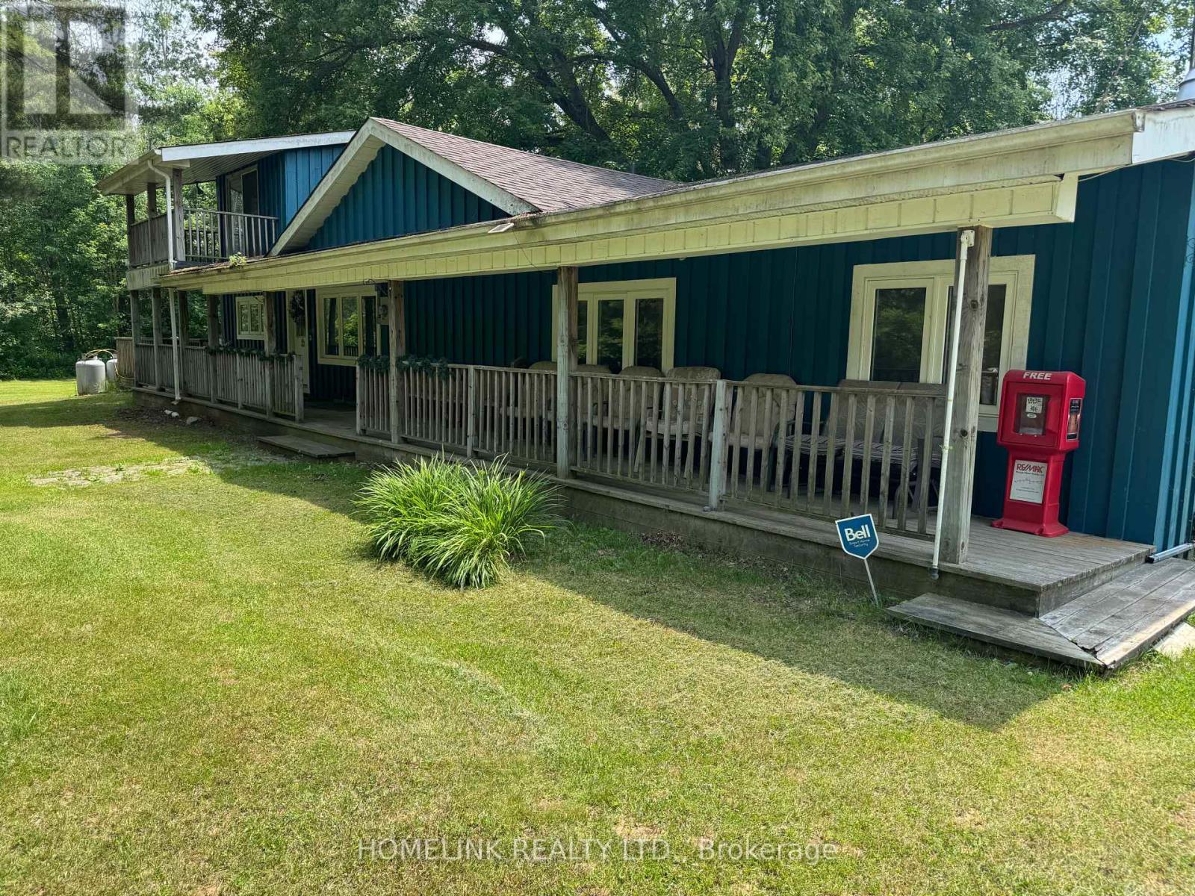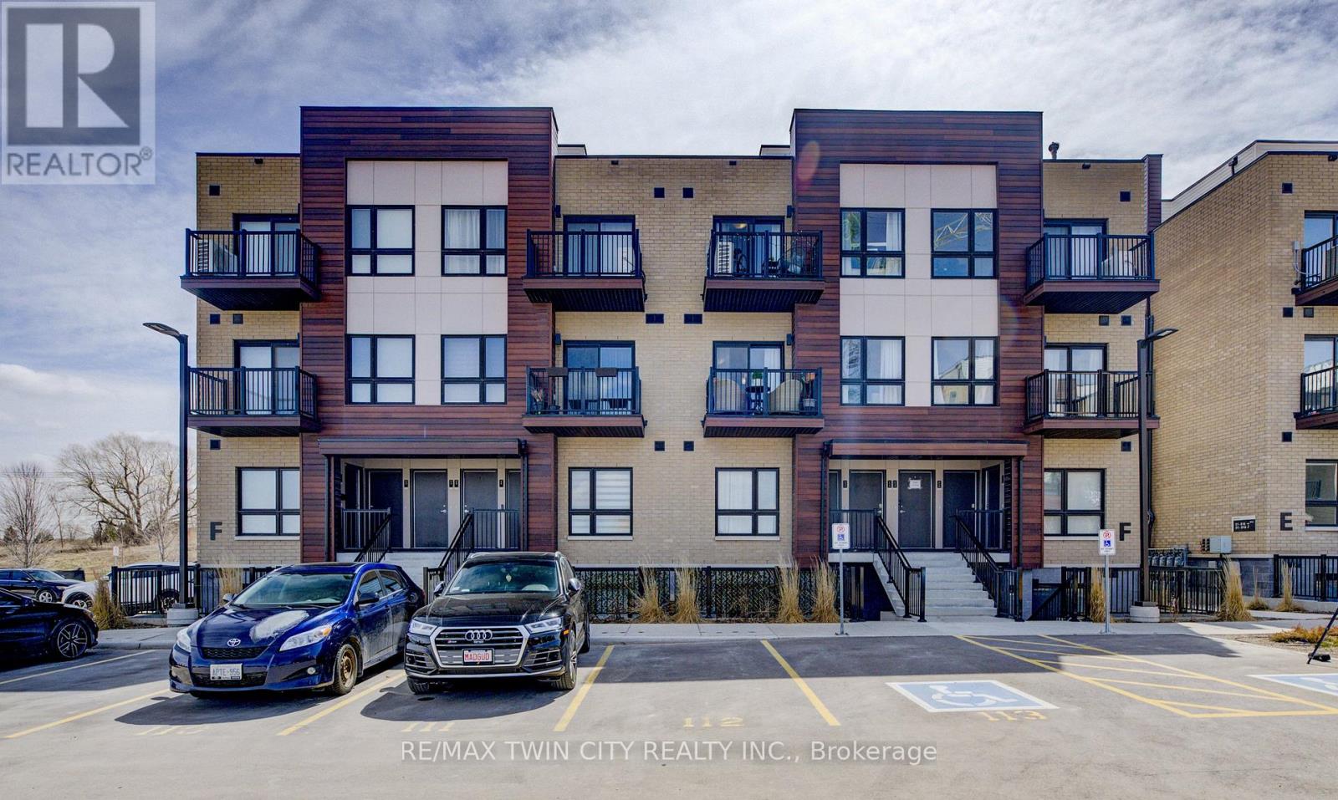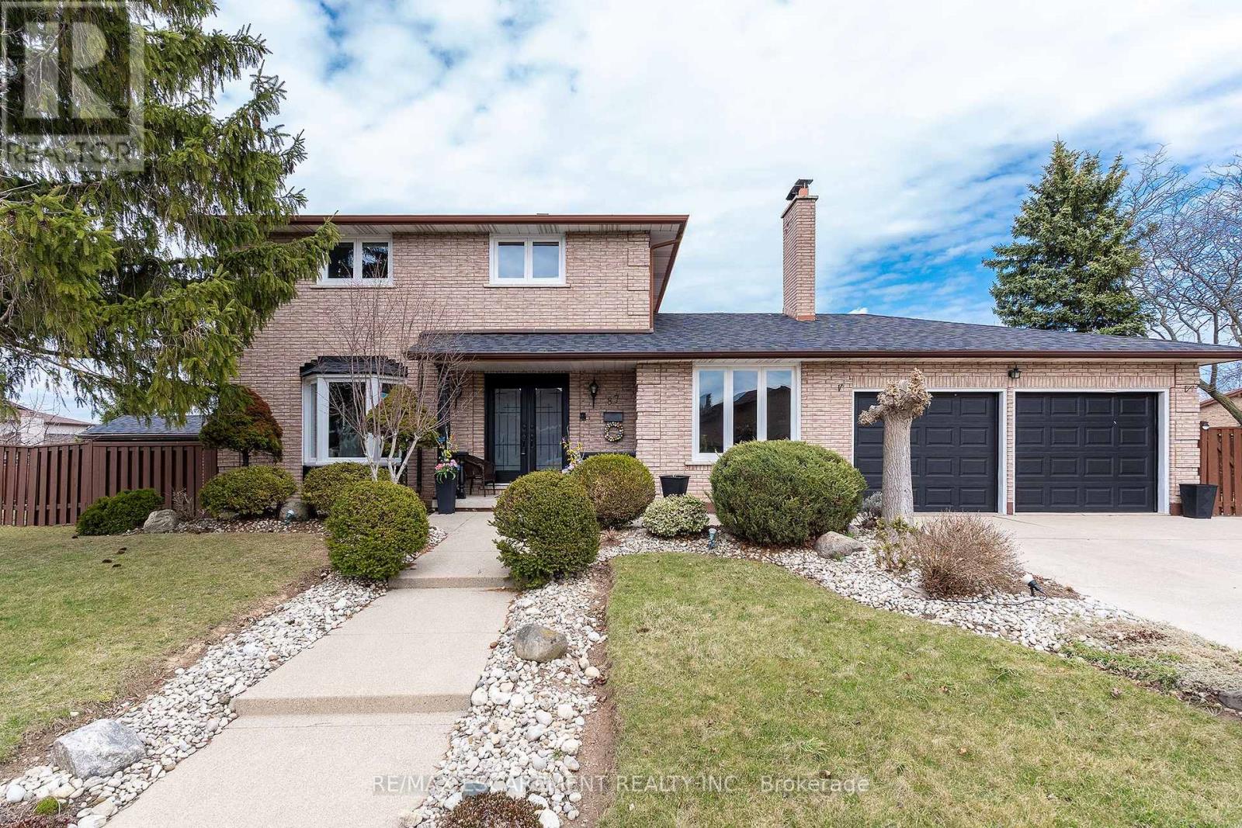203 - 42 Bridgeport Road E
Waterloo, Ontario
Welcome to this stunning 2-bed, 2-bath corner condo in the heart of UPTOWN Waterloo! Featuring 10FTsoaring ceilings and floor-to-ceiling windows, this home is bathed in natural light. The open-concept living area flows seamlessly to a large L-shaped balcony, perfect for relaxation. The modern kitchen boasts upgraded(2024) stainless steel appliances, granite countertops, and in-unit laundry. The primary bedroom includes a walk-in closet and ensuite, while the spacious second bedroom has easy access to a full main bath. Enjoy the perks of this pet-friendly building, including secure fob entry with a Smart 1Vallet intercom system, underground parking with EV charging, a bike room, and an additional locker. Residents also have access to premium amenities, such as a private-use gym, a party hall with a lounge/patio area, BBQ privileges, and a roof top terrace with a community garden. Located just steps from LRT, parks, UNIVERSITIES, TOP SCHOOLS,HOSPITALS, and EXPRESSWAY ACCESS. Calling all YOUNG FAMILIES/PROFESSIONALS, STUDENTS and INVESTORS! Step into the world of luxury. Located in heart of Waterloo's vibrant UNIVERSITY CORE. Ideal for students and young professionals/FAMILIES alike. (id:55499)
Homelife/miracle Realty Ltd
371 Barcovan Beach Road
Brighton, Ontario
Welcome to your Dream Home! This country gem is approximately 6 acres and boasts a 360 degree fully treed natural fence. This PRIVATE LOT is also located within a quaint, residential community. Tons of space for your enjoyment! Hardwood floors remain under the laminate flooring. Kitchen floors have been updated to tiles. Rec room still boasts this home's original wood flooring. The main home has a total of 5 bedrooms and 2 baths with 2 skylights overtop of the kitchen/dining room area and there are 2 large living rooms for entertaining and includes your own LOFT balcony. Right next door sits the Guest House which consists of 1 bedroom, 1 bathroom including a tub, shower and sink, and also contains a separate living room and kitchen area. The double car garage is also adjacent to the main house which is perfect to store your riding lawn mower. You will find the Lake is just a few walking minutes away. Getting back to Highway 401 is only a 15 minute drive. New Roof 2018, Septic Tile Bed 2012, Enjoy this home all year round! Property This property is registered and has been operating as an AIRBNB and has the potential to to make around 100 to 150 thousand dollars a year. This property also has been cleared wherein you can get the permits to build multiple properties. This 4 season home is also very close to multiple sandy beaches such as Presquile and North Beach and as a reminder it is only about a 7 minute walk to Lake Ontario. Several wineries are also very close by and a huge attraction for most AIRBNB renters. And for all of the race car drivers out there, the Brighton Speedway is only a 3 minute drive away on the main road. Lastly, for families with children, the School Bus stops right in front of your door for easy and safe pick up and transfer.Big Fire Pit for the Barn Fire.So much More. (id:55499)
Homelink Realty Ltd.
18 Metcalfe Street
Cambridge, Ontario
You cant beat the location of this 1.5 storey very cozy semi detached house, convenient for a small family. The house has Two bedrooms one on the main level and the other one on the second floor with 1, 3 -piece washroom (on the second floor). The second floor bedroom has a walk in closet. The kitchen is separate but connected through the main living room, it has plenty of space for pantry and can easily fit a dining table. The living room is pretty spacious with very large windows that bring plenty of light. The Backyard Is Fenced Which Makes It Safer And More Convenient For Families With Children. The house is entirely laminate except the stairs which are broadloom. Living in this house, you can be in walking distance To All The Shopping Areas, Restaurants, Libraries, Lakes, Parks And Grocery Stores, At The Same Time Enjoying The Quiet And Tranquil Vibe Of This Downtown Street.Tenant is responsible for heat, hydro and water (id:55499)
Ipro Realty Ltd.
F11 - 20 Palace Street
Kitchener, Ontario
Owner occupied 2 bedroom 1.5 bath unit offers over 1000 square feet of living space, plus two balconies and a parking spot. Modern finishesinclude stainless steel appliances and quartz counter tops in this bright white kitchen with an island for extra prep and storage space. Thisstacked town has provides two stories of living, the main floor offering living, dining and kitchen along with a powder room and upstairs featuringto bedrooms a full bath and laundry. Located conveniently close to loads of shopping, bus routes, McLennan park, highway access and more thisunit could be just what you've been waiting for. With reasonable condo fees and lowering interest rates, home ownership is within your reach! (id:55499)
RE/MAX Twin City Realty Inc.
1899 Boardwalk Way
London South (South B), Ontario
Welcome to Warbler Woods Riverbend's Most Prestigious Address in West London! Step into this stunning 4-bedroom, 4-bathroom executive home nestled in the heart of Riverbends most sought-after communities. From the moment you arrive, the natural stone façade and professionally landscaped exterior set the tone for luxury living. Charming covered front porch with stately pillars offers a warm welcome, blending rustic charm with modern sophistication. The grand foyer opens to soaring 18-foot ceilings in the Great Room, adorned with white stone feature walls and anchored by a modern fireplace. Main level boasts an open-concept layout that seamlessly connects the Great Room, Living Room, and Dining Room, perfect for both everyday living and entertaining on any scale. At the heart of the home lies not one, but two fully upgraded kitchens. The main kitchen features GE Café stainless steel appliances, quartz countertops, and custom cabinetry that extends to the ceiling. The spice kitchen offers secondary cooking space for preparing aromatic dishes, with ample counter space, modern backsplash, and specialized spice storage-all illuminated by tasteful under-cabinet lighting. Retreat upstairs your luxurious primary suite, featuring three additional bedrooms, walk-in closet and spa-like 5-piece ensuite with soaker tub, glass-enclosed shower, and elegant quartz finishes. Additional highlights include: Elegant beveled full-height mirror in the powder room, Double-glass pocket doors to Great room, Crystal chandelier adding of glamour to the main floor, Energy-efficient appliances and sustainable finishes, Insulated double garage with man door, Bright basement with added windows, ready for your custom touch. Located just minutes from top-rated schools, shopping, and quick access to HWY 402, this home offers perfect blend of luxury, convenience, and nature. Don't miss the opportunity to own this exceptional home in Warbler Woods- where timeless elegance meets modern comfort. (id:55499)
Team Alliance Realty Inc.
810 - 108 Garment Street
Kitchener, Ontario
This stunning 8th-floor condo offers a perfect blend of luxury, convenience, and modern living in the heart of downtown Kitchener. With $15,000 worth of recent upgrades, every inch of this condo exudes style and sophistication. The space is thoughtfully designed, featuring sleek finishes and spacious rooms.The building offers excellent amenities, including a fully equipped gym and a pristine pool, ideal for both relaxation and staying active. In addition, residents have access to other top-tier facilities, enhancing the living experience. Parking is a breeze with plenty of nearby parking options, making commuting or entertaining guests effortless. Located in a prime area, you'll find yourself surrounded by vibrant dining, shopping, and entertainment options. Everything you need is right at your doorstep, making this condo a truly exceptional place to call home. (id:55499)
RE/MAX Twin City Realty Inc.
31 - 250 Magnolia Drive
Hamilton (Fessenden), Ontario
This beautifully maintained end-unit townhouse in the desirable and family-friendly West Mountain area welcomes you home! Draped in sunlight from east to west, the spacious open concept main floor makes for the perfect layout. Newly installed modern laminate flooring adds the right touch to an already inviting space. Enjoy the morning sunrise in the kitchen through the large east facing windows. The separate walk-out to the spacious backyard makes summer gatherings that much more enjoyable. The newly remodelled bathroom gives you the expensive spa feel right from the comfort of your own home. Complimented with 3 full-sized bedrooms and new built-in custom closets in each, affording you all of the space you could need. Take advantage of the convenience of parking your car in the garage and walking right into your home through the separate entrance. The world is your oyster, thanks to the generously sized basement. Make it into a 4th bedroom, your home office, entertainment room or a gym. Short walk to Farm Boy, schools, parks and a short drive to all of the shopping you need on Golf Links Rd. Maintenance fee includes water, Rogers Xfinity TV & Rogers Xfinity unlimited internet. (id:55499)
Right At Home Realty
2011 Tyson Walk Street
London South (South K), Ontario
Click On Multimedia Link For Full Video Tour & 360 Matterport Virtual 3D Tour** Absolutely Stunning!! Elegant!! Gorgeous!! Introducing 2011 Tyson Walk. Premium 52 Ft Front, Around 4200 Sq Feet including Basement, 4-bedroom, 5-Bathroom Detached Exceptional Residence Offers a Blend of Modern Comfort, Quality upgrade Thoughtful Design in a Fantastic Location, Making It An Ideal Choice For Those Seeking ample And Inviting Home In A Welcoming Community, Its Ready to move in. It Impresses With Its Generous Layout, Quality Hardwood Floor, Pots Lights, 9 Feet Ceiling on Main Floor, Family Room Gas Fireplace, Crown Moulding, Oak Stair, Two Primary Bedroom with En-Suit. 2 Bedroom Finished Spacious Basement with Fireplace. Inside The home exudes a sense of warmth and comfort. Inside the Home, The open-concept living spaces are perfect for entertaining, while the kitchen, equipped with modern Stainless Steel appliances, Granite Counter top and ample storage, is a chef's delight with spacious Dinning Area & Breakfast Bar... (id:55499)
Royal LePage Flower City Realty
22 - 875 Parkinson Road
Woodstock (Woodstock - South), Ontario
This updated townhouse has 3 bed on main floor and 1 rec room in the basement. This unit has modern kitchen and bathrooms and is an excellent home for young families, first time home buyers and investors. The backyard feature a large deck backing onto greenspace. The home is close to Shopping, Parks, Trails, Transit and Schools. Huge Potential of Cash Flow. (id:55499)
Homelife/miracle Realty Ltd
87 Monte Drive
Hamilton (Gershome), Ontario
10++ LOCATION!! This 4 bed, 3 bath 2 stry with in-law and double garage is located in a quite family friendly neighbourhood. Prepare to be wowed from the moment you drive up with concrete drive, excellent curb appeal and covered porch to enjoy your morning coffee or evening wine. The main flr offers hardwood throughout the main spaces and an open concept Liv Rm, Din Rm & Kitch w/plenty of windows offering spectacular natural light. The eat-in Kitch will make you want to cook, granite counters, large island w/plenty of seating, S/S appliances and plenty of cabinets. The main flr also offers a Fam Rm for game nights and family gatherings at home in front of the wood burning FP. The main flr is complete with a 2 pce powder rm. Upstairs offers 3 great sized beds and 4 pce bath. Best of all the basement is fully finished with a separate entrance making it perfect for in- laws, older children still at home or a rental to supplement the mortgage. This unit offers a spacious Rec Rm., Kitch, bedrm and a 3 pce bath. This home is located on a great sized, beautifully landscaped lot w/large concrete patio perfect for entertaining. Many major updates have been done meaning you can just move in and ENJOY!! (id:55499)
RE/MAX Escarpment Realty Inc.
49 - 3560 Singleton Avenue
London, Ontario
REMARKS FOR CLIENTS (2000 characters) Welcome to 3560 Singleton Ave, Unit 49, located in South London's desirable neighborhood. This home features a spacious, open-concept main floor, perfect for entertaining, with a walk-out from the dining room to a private fenced backyard. The stunning kitchen boasts custom cabinetry and ample natural light. Upstairs, you'll find 4 generously sized bedrooms, including a master with a walk-in closet and 3-piece ensuite. Two additional bathrooms provide convenience. The unfinished basement offers plenty of storage or potential for a home gym. Ideally located near Highway 401/402, shopping, parks, and schools this home is a true gem! (id:55499)
Century 21 Property Zone Realty Inc.
11 Murphy Lane
Hamilton (Binbrook), Ontario
This 1345 Square foot Sugar Maple model home built by John Bruce Robinson Homes is a delight to behold as it is elegantly finished with tastefully chosen multiple upgrades and enhancements. Some of the features include beautiful hardwood flooring throughout the great room, hallway and both main floor bedrooms, a luxurious ensuite bathroom with its polished porcelain flooring and marble counter top, the spacious high quality kitchen features beautiful cabinetry and granite counter tops and accesses the spacious 8' by 20' plus covered porch, the great room features a gas fireplace with access to the rear patio. Further the basement is professionally finished to a high quality complimenting the main floor with its spacious rec room, additional bedroom and bathroom plus a large cold room and a generous sized laundry room. This home must be seen to be fully appreciated! (id:55499)
RE/MAX Escarpment Realty Inc.












