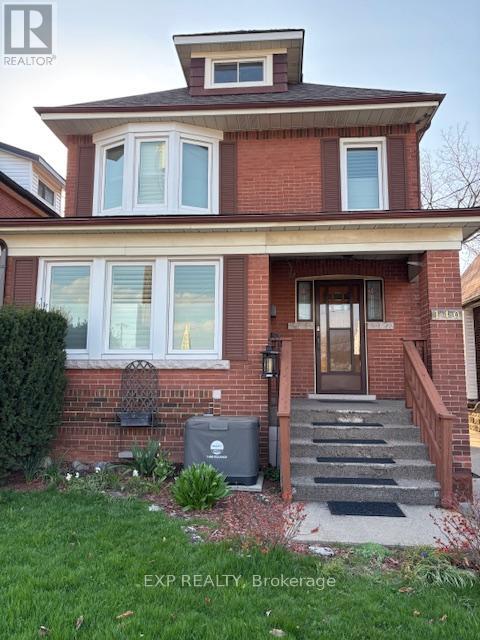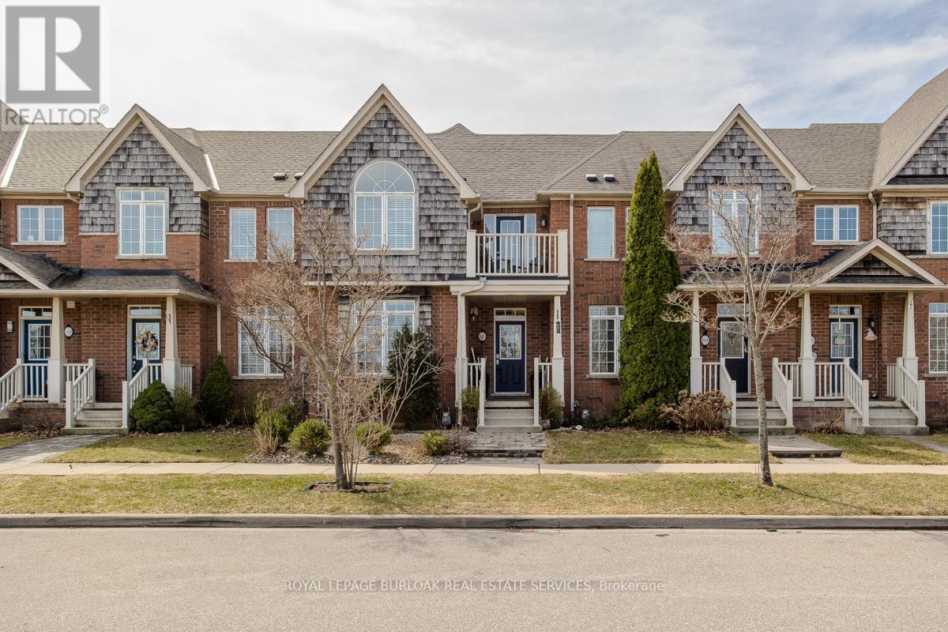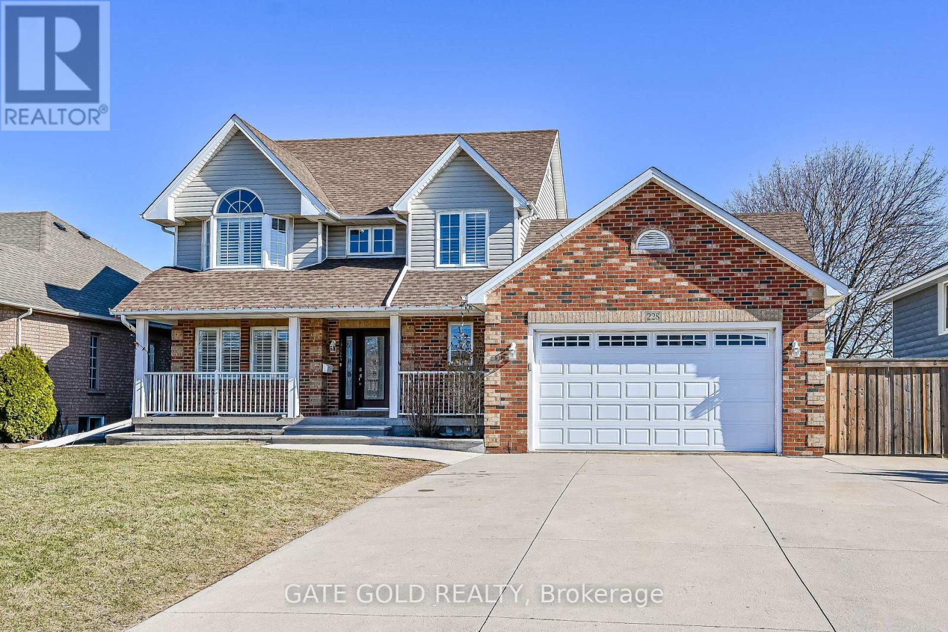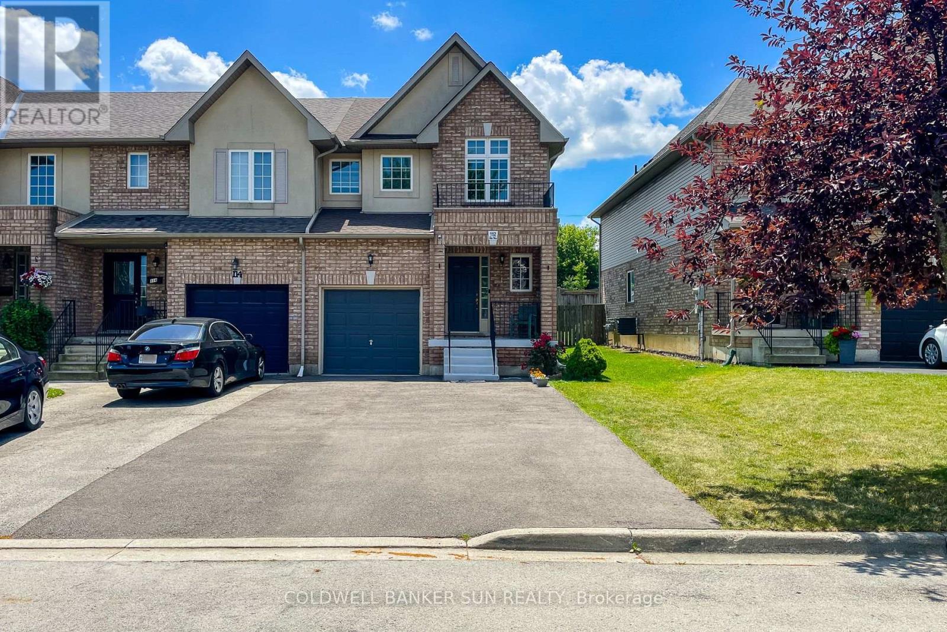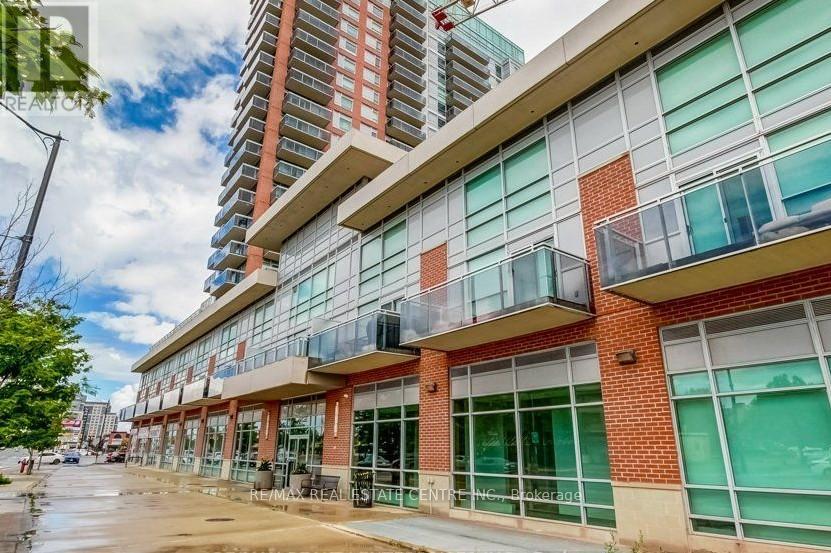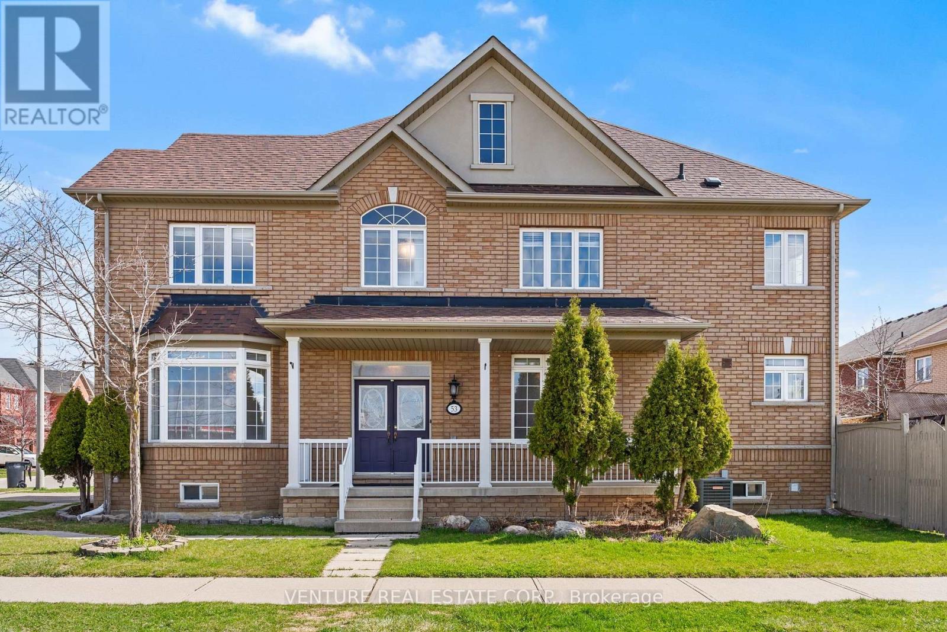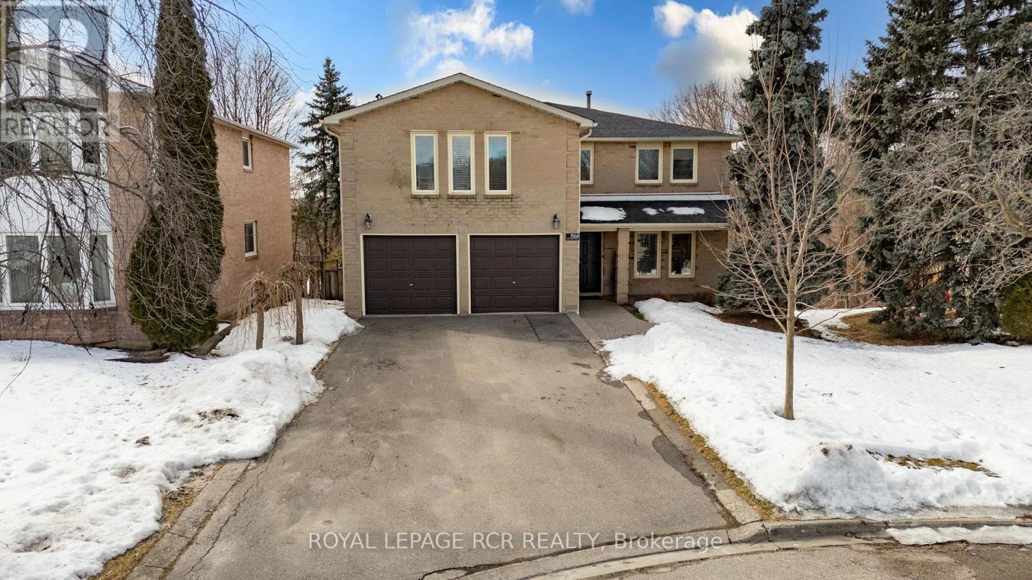158 Marigold Court
Hamilton (Ancaster), Ontario
Welcome to your dream home, tucked away on a quiet court in one of Ancasters most desirable neighbourhoods. This well-maintained four-bedroom residence offers exceptional space for growing families or those seeking elegant, elevated living. As you enter, discover an updated kitchen ideal for cooking and entertaining, along with gleaming hardwood floors in excellent condition, hidden beneath the carpeting throughout. The generous family room offers a comfortable space for relaxation, while the separate dining area and inviting living room provide the perfect backdrop for gatherings and special occasions. The expansive primary suite on the second level boasts a luxurious ensuite bathroom and plenty of built-in storage. Three additional bedrooms offer versatile space for family, guests or a home office. Outside, the private backyard offers a tranquil oasis, highlighted by a stunning inground pool framed by mature trees and lush landscaping - perfect for relaxing or entertaining outdoors. A rare opportunity to own a stately home in an exclusive, family-friendly neighbourhood, close to top-rated schools, parks, shopping and with easy access to major highways. RSA. (id:55499)
RE/MAX Escarpment Realty Inc.
11 - 4552 Portage Road W
Niagara Falls (Cherrywood), Ontario
This stunning townhome built by Mountainview Homes in 2023 features 4 spacious bedrooms, 2.5 bathrooms, an open concept layout and modern finishes with loads of upgrades including but not limited to: Double car garage and driveway, electric fireplace, quartz counters and crisp white kitchen, vinyl floors throughout, upstairs laundry, brand new appliances and no rear neighbours! Ideal for a large family looking for a low-maintenance, turn-key home in a great community. Conveniently located only 7 minutes to the Falls and Casino, about 15 minutes to St. Catharine's downtown, and 35 minutes from Hamilton while being close to the border! Book your private viewing! (id:55499)
Exp Realty
1 - 140 Ottawa Street S
Hamilton (Delta), Ontario
Beautifully Maintained Main Floor 2-Bedroom Apartment. Welcome to 140 Ottawa St South. This spacious and meticulously cared-for 2-bedroom unit on the main floor of a well-kept property. Enjoy a bright and generously sized living room, a stylish and functional kitchen, and a modern 3-piece bathroom. Private laundry facilities are conveniently located in the basement. Includes one dedicated parking spot at the rear of the property. Situated close to shopping, public transit, and the vibrant green spaces of Gage Park everything you need is just steps away. Tenant responsible for 40% of utilities. Required with application: Letter of employment, full credit report, proof of income. (id:55499)
Exp Realty
186 Springstead Avenue
Hamilton (Winona Park), Ontario
Welcome to an inviting freehold townhouse perfect for growing families! Nestled in a family-friendly community and set across from a beautiful park, this home offers curb appeal with an interlock stone walkway and charming perennial gardens. Step inside to a bright and welcoming main floor, featuring gleaming hardwood throughout. The spacious living room is bathed in natural light from a large window, highlighted by elegant crown moulding. The kitchen is a true showstopper with custom cabinetry, under-cabinet lighting, stainless steel appliances, and a peninsula with a breakfast bar perfect for casual meals or entertaining guests. A walkout to the backyard brings indoor-outdoor living to life. The open-concept dining room offers plenty of space for family gatherings, and a convenient 2-piece powder room completes the main level. Upstairs, the primary bedroom is a private retreat with a large closet, a walkout to a peaceful balcony, and an expansive ensuite featuring an oversized vanity, glass shower, relaxing soaker tub, and a bright arch window that fills the space with sunlight. Two additional well-sized bedrooms and a 4-piece main bath offer the ideal layout for kids, guests, or a home office. The fully finished lower level is a family paradise with a spacious rec room centered around a cozy fireplace, stylish laminate flooring, and an additional 2-piece bathroom perfect for movie nights, playdates, or entertaining. The backyard is fully fenced, offering a secure space for children and pets to play. Enjoy summer BBQs on the wooden deck or unwind while the kids enjoy the green space. This home truly checks all the boxes for comfortable family living. Close to parks, schools, shopping, and all amenities, this is a must-see! Please note, a monthly road fee of $123.94 applies. (id:55499)
Royal LePage Burloak Real Estate Services
66 - 590 North Service Road
Hamilton (Lakeshore), Ontario
Incredible freehold townhome in the heart of Fifty Point/Community Beach! Its nestled in a cozy little neighborhood, surrounded by friendly neighbors. This executive-style townhome has been totally revamped, turning it into a chic and modern oasis with top-notch, contemporary touches. Spanning 1,310 square feet, the open-concept main level boasts nine-foot ceilings and features a spacious dining room with custom cabinets, a bright living room that opens to a private balcony with no obstruction to your view, and a custom kitchen renovation has been done with the utmost care and attention to detail. Unlike builder-grade finishes, this townhome boasts luxury vinyl wide plank floors, accent walls in the kitchen and dining, new custom kitchen cabinets, drawers, and fixtures, stainless steel appliances, custom-built-in cabinets in the dining room, high-quality light fixtures, smooth ceilings, upgraded bathrooms, and much more. Unlike builder-grade finishes, this townhome boasts luxury vinyl wide plank floors, accent walls in the kitchen and dining, new custom kitchen cabinets, drawers, and fixtures, stainless steel appliances, custom-built-in cabinets in the dining room, high-quality light fixtures, smooth ceilings, upgraded bathrooms, and much more. The townhomes location is simply unbeatable, offering easy access to all amenities, including shopping, dining, Fifty Point Conservation, parks, Go Transit, and the lake. Its also just seconds to the QEW. Best regards. (id:55499)
Century 21 Best Sellers Ltd.
228 Highland Road W
Hamilton (Stoney Creek), Ontario
BEAUTIFUL 2-storey Detached home on PREMIUM pool-sized LOT with numerous UPGRADES on Stoney Creek Mountain. This home features fantastic layout & flow, Bright EAT-IN KITCHEN overlooking backyard and family room. Stainless steel appliances, KITCHEN ISLAND, QUARTZ counters AND stylish back splash. Family room boasts CATHEDRAL CEILING, gas fire place and sliders to a LARGE DECK great for entertaining & barbecues. Separate dining room and living room provides space for large gatherings. Cathedral ceiling in Master bedroom, WALK IN CLOSET, and an ENSUITE the size of a bedroom, soaker TUB WITH JETS. EXTRA LARGE 2-car GARAGE (209 X 254 & 10' ceiling). Beautiful front porch. Separate entrance to FINSIHED BASEMENT W/Kitchen, bedroom & den. Furnace 2016, Roof 2013, A/C 2011, 200 amp service. Close to Walking trails, movie theatre, many restaurants, Maplewood Park, schools, Walmart, Canadian Tire, most major banks, and much more. Close to Linc/Red Hill/QEW Don't wait. Make this your next home. (id:55499)
Gate Gold Realty
112 Meadow Wood Crescent
Hamilton (Stoney Creek Mountain), Ontario
Welcome To This Stunning 3 Bed 2.5 Bath Freehold End Unit Townhouse. Main Floor Features An Open Concept Floorplan With 8Ft Ceilings, Loads Of Natural Light, Hardwood On Main Floors, Extended Upper Height Cabinets, Newly Installed Quartz Counter tops with backsplash and Huge Pantry, Upstairs Will Impress With A Large Primary Bedroom with En-Suite Bathroom And Walk In Closet, Plus 2 More Generous Sized Bedrooms And Additional Full Bath, Laminate Flooring Throughout Second Floor. Basement Offers Huge Recreation Room With newly installed vinyl flooring and an additional Kitchen, Plenty Of Space for Extra Storage and Coinvent Laundry. This Home Also Features A Central Alarm System, Central Vac, And An Oversized 1 Car Garage With Exclusive 4 Car Driveway. Freshly Painted and many other updates (id:55499)
Coldwell Banker Sun Realty
603 - 2501 Saw Whet Boulevard
Oakville (Ga Glen Abbey), Ontario
Welcome to a spacious, penthouse in the Brand new Saw-Whet Condominiums Where Sophistication Meets Convenience 1 bedroom + den suite offering a perfect blend of modern design and functionality. The Unit comes with a parking spot with EV Charging. A bright, open-concept layout with soaring 9ft ceilings and expansive windows, this unit is bathes in natural light. The modern sleek kitchen comes equipped with built-in appliances, quartz countertops. The den provides the ideal space for a home office or a guest room. Residents will enjoy premium amenities, including: rooftop BBQ area, Fitness Centre, Wi-Fi enabled workspaces, concierge service, pet wash station. Nestled in the Heart of Glen Abbey, Oakville, this location offers proximity to top-rated schools, dining, shopping, entertainment, and is just minutes from Downtown Oakville's waterfront. Commuting is effortless with easy access to Highway 403, QEW, and the Bronte GO Train. (id:55499)
RE/MAX Excellence Real Estate
34 - 35 Collins Crescent
Brampton (Brampton North), Ontario
Amazing renovated 3-bedroom, 2-bath WALKOUT Ravine end-unit townhouse with spectacular sunset views! Thoughtfully updated from top to bottom, this rare end-unit offers a premium lifestyle backing directly onto tranquil parkland. Enjoy breathtaking sunsets from your private main-floor balcony or fully fenced backyard, complete with a gate providing direct access to the parkideal for relaxing, entertaining, or outdoor play.Inside, the bright open-concept layout features a chef-inspired kitchen with quartz countertops, upgraded cabinetry, stainless steel appliances, and a built-in breakfast bar that seamlessly overlooks the spacious great room. Stylish pot lights throughout the main floor add warmth and modern flair.Upstairs, the large primary bedroom boasts a walk-in closet, and both bathrooms have been beautifully updated. The fully finished walk-out basement includes a separate entrance and a cozy rec roomperfect for guests, a home office, or potential in-law suite. Additional highlights include direct garage access, vinyl windows, and parking for two vehicles.Located in a quiet, family-friendly community, this home is part of a well-managed complex with low maintenance fees. Enjoy access to premium amenities, including an outdoor pool, basketball area, and a party room.This is a truly rare and desirable offering for first time home buyers and downsizes dont miss your chance to make it yours! (id:55499)
RE/MAX Excellence Real Estate
506 - 6720 Glen Erin Drive
Mississauga (Meadowvale), Ontario
Bright & Spacious 2-Bedroom Condo All Utilities Included!!!Welcome to this spotless, oversized 2-bedroom corner unit on the 5th floor with a peaceful north-facing view from your private balcony! Enjoy a well-designed layout featuring durable laminate and ceramic flooring, cozy broadloom in the bedrooms, and crown molding throughout. The generous kitchen offers plenty of space for cooking and entertaining, complete with fridge, stove, dishwasher, and a full-size washer. Both bedrooms are large with ample closet space, plus in-suite storage for added convenience. Located in a well-managed, family-friendly building just steps from shopping, schools, and a recreation centre. 1 parking spot included, and rent covers heat, hydro, water, and parking incredible value! (id:55499)
Home Realty Quest Corporation
6 Thurodale Avenue
Toronto (Brookhaven-Amesbury), Ontario
Why Rent When You Can Own? Welcome To 6 Thurodale Avenue, A Well-Maintained, Spacious 3-Bedroom 3-Bathroom Semi-Detached Solid Brick Two-Storey Home, On A Deep Lot With Large Front Yard & Curb Appeal! Located On A Quiet, Tree-Lined Street In A Walkable, Family-Friendly Neighbourhood! Abundant Natural Light Throughout! Newly Renovated Kitchen With Quartz Countertop & New Vinyl Flooring! 1527 Total Sq. Ft. (1022 Above-Grade and 505 In Basement)! Tranquil Backyard With Deck! Separate Basement Apartment With Own Side Entrance, Full Kitchen & A 3-Piece Bathroom Helps Pay The Mortgage! Furnace & Hot Water Heater Are Owned! Driveway Parking For 5 Cars & One Car In Attractive Insulated Detached Garage With Remote Door Opener! Convenient Access To Highways 400/401! Close To Public Transit, Schools, Shopping, Community Centre, Hospital! Perfect For First Time Buyers, Multi-Generation Families Or Investors! Pre-Listing Home Inspection Available! Open House: Sunday May 4 from 2:00-4:00 PM. (id:55499)
Royal LePage Signature Realty
3 - 429 Dougall Avenue W
Caledon, Ontario
Brand New Townhouse! Welcome to this 3-Bedroom Unit available in Kennedy Rd, Located in a very desirable location, minutes walking from Transportation, Plaza with Grocery Store, Pharmacy, Walk-in Clinic, Dentist, Recreation, School and Minute Drive to Hwy 410 ! This Property Features Three Bedroom, Two 3-Pc Bathroom, Kitchen & Living Room and a Beautiful Roof Top Terrace! Property also has 2 Parking Available, and Tenants to Pay Utilities Fees!! (id:55499)
Exp Realty
301 - 215 Queen Street E
Brampton (Queen Street Corridor), Ontario
Welcome to 215 Queen St. E Unit 301! This studio condo apartment with high ceilings creates a more spacious, modern vibe. While Boasting An Open Concept Layout W/ A Private Balcony, The Pride Of Ownership Is Evident Through Out The Maintenance Of This Property. Located in the heart of Brampton close to all major highways. Affordable Condo Fees Include: Building Insurance, Exercise Room, Party/Meeting Room, Security Guard, Visitor Parking, Long Balcony, Central Air Conditioning, Common Elements, Heat, Water, A 24Hr Security Concierge, & Many More Amenities. This is a must see! (id:55499)
RE/MAX Real Estate Centre Inc.
53 Chalkfarm Crescent
Brampton (Northwest Sandalwood Parkway), Ontario
*POWER of SALE* This Bright And Spacious 4 + 2 Bedrooms , 5 Bath Home Offers Over 2500 Square Feet Of Above-Grade Living Space & Sits On A Sun-Drenched Fenced Corner Lot In The Family-Friendly Neighbourhood Of Northwest Sandalwood Parkway. All Bedrooms with Access to Bathroom. The Property Features A Double-Car Garage, 9Ft Ceilings On The Main Level, And Gleaming Hardwood Flooring Throughout! Tons Of Windows Fill Every Room With Natural Light, While The Second-Floor Laundry Adds Everyday Convenience. Separate Side Door Entry to Finished Basement, In-Law Suite Offers 2 Additional Bedrooms, Kitchen, 4pc Bathroom and additional Laundry Area, Perfect For Multi-Generational Living. Fully Fenced Rear Yard For Entertaining & Family Fun! This One Is A Must See - Opportunities Like These Do Not Last! (id:55499)
Venture Real Estate Corp.
508 - 820 Burnhamthorpe Road
Toronto (Markland Wood), Ontario
Suite 508 boasts a bright kitchen with an eat-in area, a spacious living room with dining space and a walkout to a balcony offering serene east views of the surrounding landscape. When you step outside and explore the amenities at the Recreation Centre you realize a great quality of living. Dive into the shimmering pool, challenge friends to a game of ping-pong, or break a sweat in the state-of-the-art gym. And when you're done playing, head to the outdoor playground with your little ones. Its prime location is just steps away from TTC to the subway , top-rated schools, and various shopping options. Minutes from Mississauga and Pearson airport. You can go on a waiting list for a second parking rental spot through management. (id:55499)
RE/MAX Professionals Inc.
627 - 36 Via Bagnato Avenue
Toronto (Yorkdale-Glen Park), Ontario
A Must See In Person! Welcome to Treviso, a Lanterra Built Condo with large Terrazo balcony. This south-facing unit has been meticulously kept . Boasting premium 9 foot ceilings, Granite Countertops, Floor Tiles And Tile Backsplash. Enjoy the spacious Optimal Open Layout Living Area With Walk Out To The Large Terrazo. Minutes Away To 401/400/Allen Rd, Yorkdale Mall, Shops, Grocery And Worship Place. Also, enjoy luxurious premium amenities such as an outdoor pool, 24-hour concierge, party room/lounge, hot tub, sauna, exercise room, ample guest parking and public pay electric charging stations. Ideally located just minutes from Yorkdale Mall and Lawrence Square Mall, restaurants, schools, parks, churches and with easy access to highways and public transit right there. 1 parking spot and 1 locker. (id:55499)
Royal LePage Real Estate Services Ltd.
3328 Chokecherry Crescent
Mississauga (Erin Mills), Ontario
Welcome To This Fully Renovated 3 Beds 3 Baths Home In Erin Mills! This Amazing Fully Upgraded Semi-Detached Is Located In The Desirable South Common Neighbourhood. The Main Floors Open Concept is Featuring A Spectacular Chef Inspired Kitchen Overlooking The Backyard. Custom Kitchen With Modern Cabinetry, Granite Counters, Stainless Steel Appliances (2022), This turnkey semi has had numerous updates within the past 3 years including all bathrooms. New heat pump (2024). Windows (2024). Window Covering( 2024) Bright Living Room Area with Picture Window & Dining Room with W/O to Deck & Yard. The finished basement with side entrance. Steps to schools, parks, Glen Erin Trail, Ideal For Long Walks And Nature Lovers and everything that the area offers.Top Rated Neighbourhood Schools. Close To Utm. Easy Access To 403,401, Qew, Bus, Miway, Go Train, South Common Community Centre, Pool, Library & Shopping. Don't miss this one **EXTRAS** Stainless Steel Fridge(2022), Stainless Steel Stove( 2022), Build-in Microwave (2022) , B/I Dishwasher, Washer And Dryer (2022), All Electric Light Fixtures, All Window Coverings( 2022) Garden Shed, Zazebo (id:55499)
Sam Mcdadi Real Estate Inc.
#54 - 975 Whitlock Avenue
Milton (Cb Cobban), Ontario
Mattamy's Craftsman-Style Palmer End Unit! Welcome to this beautifully upgraded, move-in ready 3+1 bedroom and 3-bathroom townhome that blends style, comfort, and functionality. As an end unit, it offers the feel and privacy of a semi-detached home. Step into the upgraded chefs kitchen featuring a bonus pantry, stainless steel appliances, quartz countertops and a spacious island that is perfect for both everyday living and entertaining. The open-concept dining area flows seamlessly to the kitchen, while a cozy bonus den on the main floor offers the ideal space for a home office or reading nook. A walk-out to the covered patio provides a charming spot for outdoor enjoyment in any weather. Upstairs, the oak staircase leads to three spacious bedrooms, two full bathrooms, and a convenient second-floor laundry room. Additional highlights include smooth ceilings, premium window coverings and smart home features that allow you to control the temperature, lighting and even the garage from your smartphone. Located minutes from parks, walking trails, top-rated schools and the Milton GO Station, its perfect for families and commuters alike. Stylish, functional, and move-in ready; dont miss your chance to own this incredible home in a prime location! (id:55499)
Exp Realty
292 Fasken Court
Milton (Cl Clarke), Ontario
Stunning 3-Bedroom, 4-Bathroom Semi in Milton's Sought-After Community! This 4-year-old, 2300 sq. ft. home is ideally located minutes from top schools, parks, recreation centers, the GO station, and all essential amenities. Enter the home to a bright & spacious foyer with garage and laundry access, leading to a cozy family room with a gas fireplace and walkout to a spacious, private, landscaped backyard perfect for outdoor relaxation. The open-concept living and dining area is filled with natural light, while the chefs kitchen features quartz countertops, stainless steel appliances, a Butlers Station, and a new custom wood slat island and kitchen faucet. The primary suite offers a large walk-in closet and 5-piece ensuite. With ample space for family and guests, this home is perfect for both everyday living and entertaining. Don't miss this exceptional property in Milton! Book your viewing today! (id:55499)
Homepin Realty Inc.
2756 Arrowsmith Court
Fort Erie (Black Creek), Ontario
Walk This Way to Your Dream Home in Black Creek! This 2022-built raised bungalow hits all the right notes with space, style, and a layout made for loving you. Sitting on a pie-shaped lot at the end of a quiet circle, the fully fenced backyard is ready for warm-weather fun. Splash in the above-ground pool or rock out on the green space, this yard brings the Sweet Emotion. Inside, oak stairs with wrought iron spindles lead to a light-filled living area. Vaulted ceilings amplify the airy vibe, and the spacious living room is perfect for that giant sectional. The dining space is harvest-table ready for epic feasts and good times. Insert heart-eye emoji here because this kitchen brings the wow: a 7.5-foot island, black quartz counters, a pantry, and top-tier LG appliances. Patio doors open to a 15' x 15' covered deck - a great extension of living space. Now for the encore: a private primary suite just a few steps up from the main level. Its a showstopper with a walk-in closet and ensuite featuring a double vanity and tiled walk-in shower. Two more bedrooms, a 4-piece bath, and a laundry closet complete the main floor. The basements high ceilings and walk-up offer endless potential rec room, home gym, karaoke lounge (don't want to miss a thing), the choice is yours. Finished with easy-maintenance vinyl plank flooring throughout (except for the stairways beautiful oak), this home strikes the perfect chord between comfort and functionality. Set in the newer area of Black Creek community and just one minute to the QEW, with nearby trails, Niagara River views, and AC Douglas Park - it's time to stop dreaming on and start living it. (id:55499)
Bosley Real Estate Ltd.
5168 Hidden Valley Court
Mississauga (East Credit), Ontario
Welcome Home to East Credit, Mississauga and this spectacular 5+1 Bedroom Home located on a quiet family friendly Court backing on to Carolyn Creek Ravine, perfectly situated on a true unobstructed Ravine Lot! This home is sure to impress from first approach, with lovely curb appeal this home beckons you inside, boasting high end finishes throughout and an expansive view for your very own private and tranquil Yard sanctuary. As you enter the grand foyer filled with natural sunlight, you are immediately impressed with the gleaming granite flooring, high end trims and finishes. The Main Level offers formal principal rooms; Living & Dining Rooms boasting true elegance and comfort, the perfect space to entertain guests and gather. This Level also offers a cozy Family Room with a fireplace, a home chef dream family style eat-in Kitchen with granite counters and a convenient Breakfast Bar and additionally a Dining Area with walk-out to the expansive upper deck. Enjoy hosting parties in this space or take your guests and meals outside and enjoy the view! The large upper deck offers a great space to enjoy the outdoors, barbecue, relax, unwind and entertain alike. This Level also offers a 2-piece Guest Washroom and a Mud Room with access to the 2-Car Garage. The 2nd Level boasts a Primary Suite with 4-piece Ensuite and Walk-In Closet, 4 additional sizeable Bedrooms & a 4-piece Main Washroom. The finished above grade, open concept apartment style Lower Level with Walk-Out to the Yard is the perfect space for the multi-generation family, or a great space for the family Nanny. Featuring a modern open concept layout this space offers a spacious Living Room, large Dining Area, generous Kitchen with Pantry, a lovely Bedroom with 3-piece Ensuite, Office, Laundry Room, Cold Room and plenty of Storage and More! In a great area, near Parks, Schools, Walking Trails, Transit and all Amenities you do not want to miss this opportunity to call 5168 Hidden Valley Court Home! 10+! (id:55499)
Royal LePage Rcr Realty
901 - 1580 Mississauga Valley Boulevard
Mississauga (Mississauga Valleys), Ontario
Very Spacious Corner Unit! Approx. 1340 S.F., In A Very Well-Managed Condo Building In East Central Mississauga! Steps To Park W/Tennis Courts & Creek. Near to Shopping, Bank, W/IDoctor's Office, Hair Salon, Shoppers Drug Mart Etc. Minutes To Schools, Go Stn., Hwys.QEw/401 & Square One! Tons Of Visitors Parking! **Large Den with window could Be EasilyConverted To 3rd. Br.** (id:55499)
Homelife Landmark Realty Inc.
34 Dunure Crescent
Brampton (Fletcher's Meadow), Ontario
Amazing 4 Bedroom Detached Home with Loft and 1 bedroom basement apartment with separate entrance. Upgraded With New garage door & Kitchen With Modern Cabinetry, granite Countertop in the kitchen. Property Is In High Demand Area. Close To Schools, Hwy, Shopping Centers & Mins to Go Station. Hardwood & Ceramic On Main Floor, Inside Access To Double Car Garage . Fully Fenced Backyard with interlocking. - great for investors as property is leased for $4900/month (id:55499)
Homelife/miracle Realty Ltd
504 - 430 Square One Drive E
Mississauga (Creditview), Ontario
Discover unparalleled living At, Heart of Mississauga Square One----- A Sophisticated Suite In The Highly Sought-After AVIA 2 Condominiums Nested in the dynamic core. Spanning An Impressive 890 Sq. Ft Of Thoughtfully Designed Interior Space Complemented By A 40 Sq. Ft Private Balcony, This Residence Offers A Harmonious Blend Of Modern Elegance And Urban Convenience. The Open-Concept Layout is Bathed In Natural Light, Upgraded open-concept Designer kitchen cabinetry equipped with built-in appliances, quartz countertops, Designer backsplash, an oversized sink, and a stylish backsplash. Step out onto the generously sized Balcony to enjoy tranquil views in a highly desirable layout Thanks to Floor-To-Ceiling Windows And Stainless Steel Appliances, Sets The Stage For Effortless Cooking And Entertaining. The Roomy Primary Bedroom Includes A Generous Walk in Closet, The Second Bedroom, Versatile and Inviting, Is Ideal For A Home Office for A Young Family. steps from the new LRT, Celebration Square, Square One, Sheridan College, and a variety of shops, schools, and restaurants, this property also offers quick access to highways 401, 403, and the QEW perfect for city living or commuting. Complete with underground parking and a private storage locker, this unit delivers the perfect blend of comfort and practicality. Residents can also enjoy first-class building amenities, including a state-of-the-art exercise room, party room, guest suites, and the convenience of a Food Basics store opening soon on-site. **EXTRAS** Includes a locker and an underground Car parking Space. (id:55499)
Royal LePage Signature Realty



