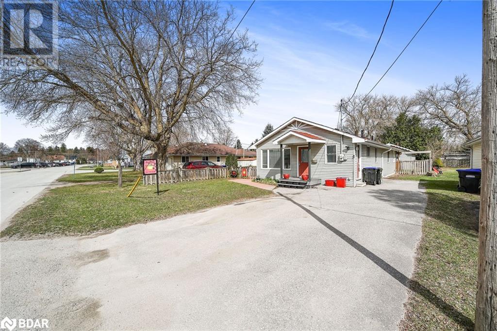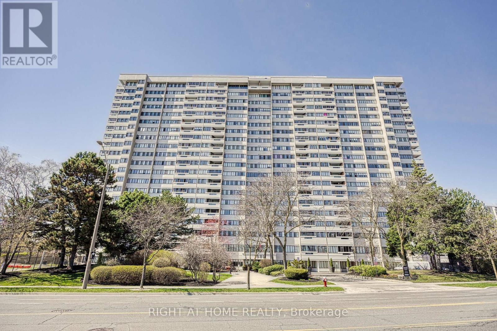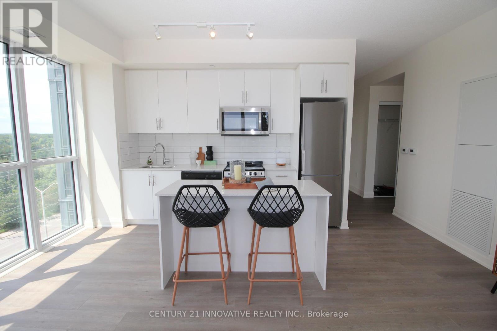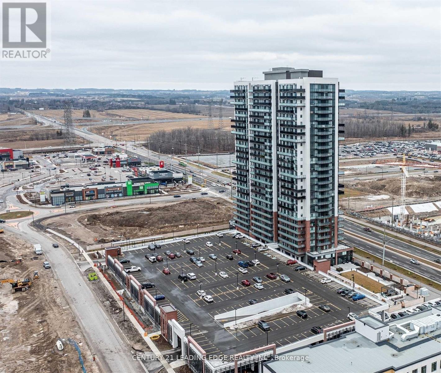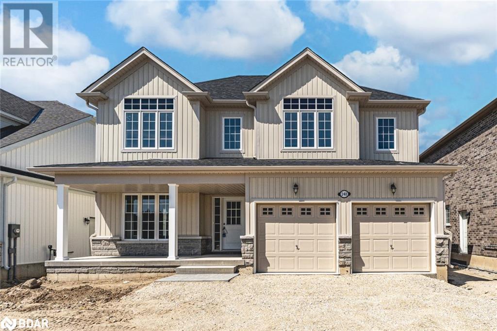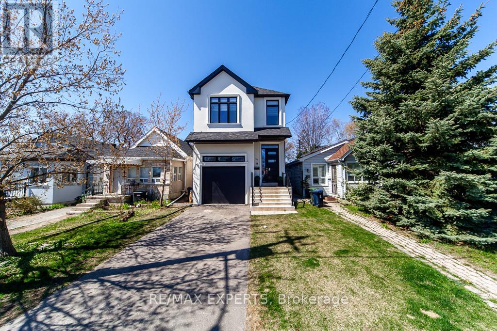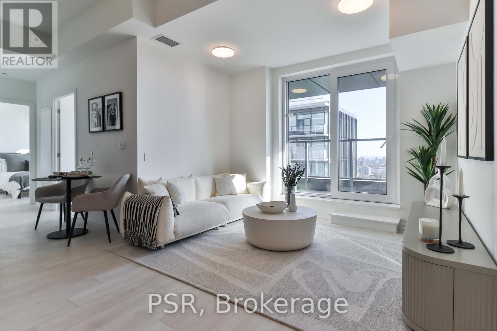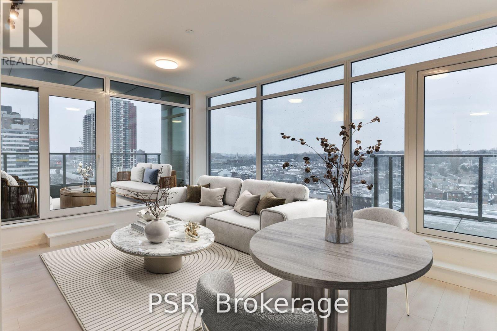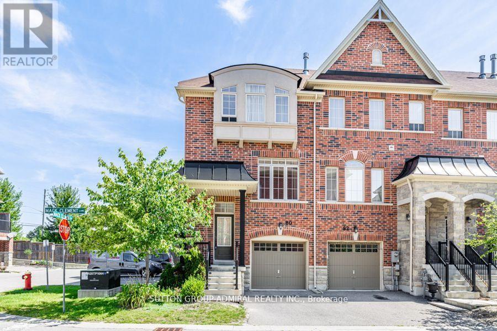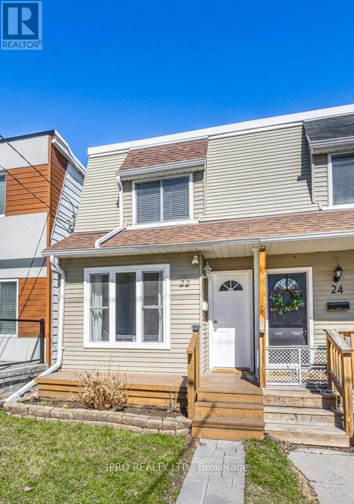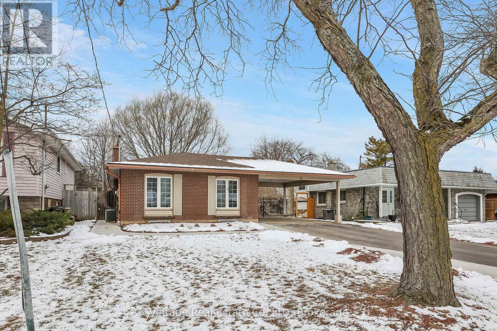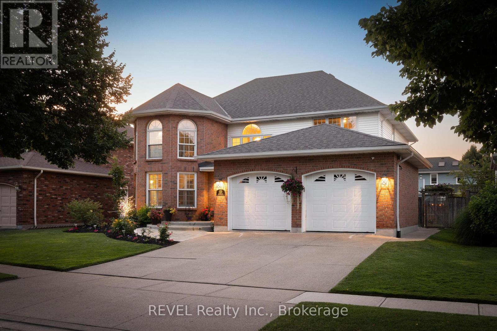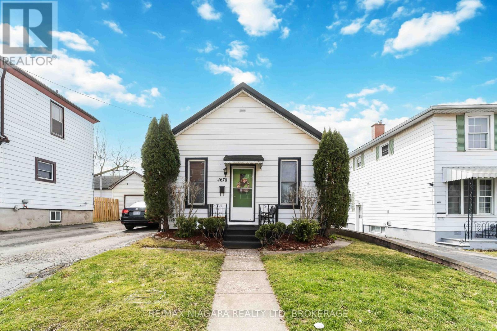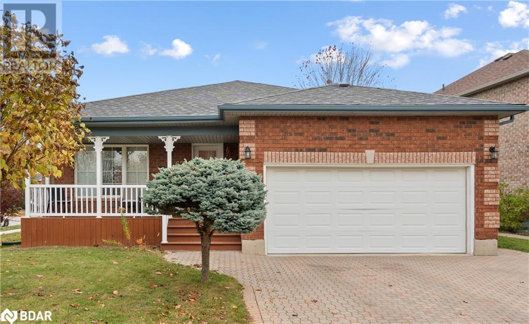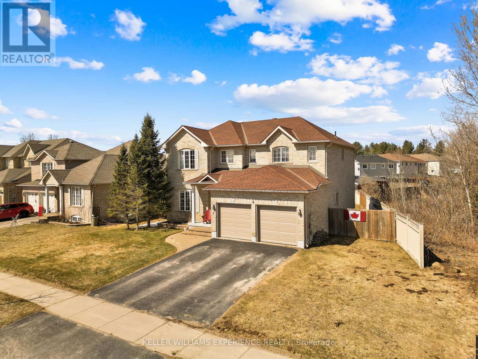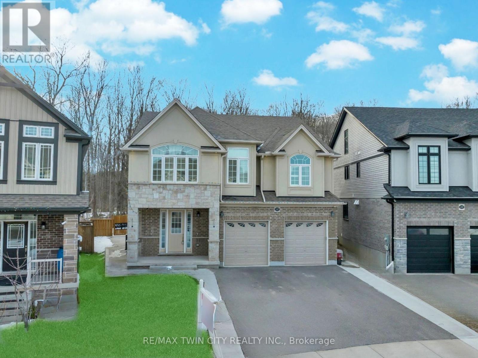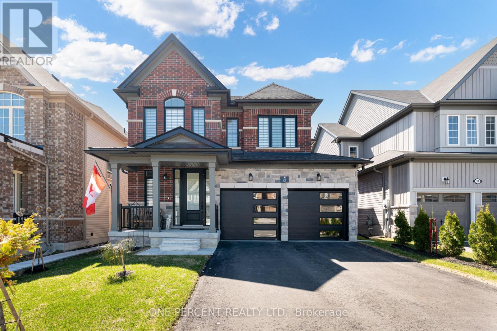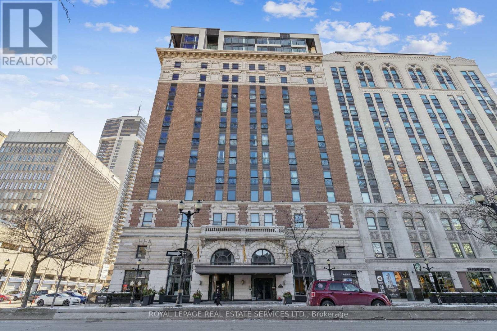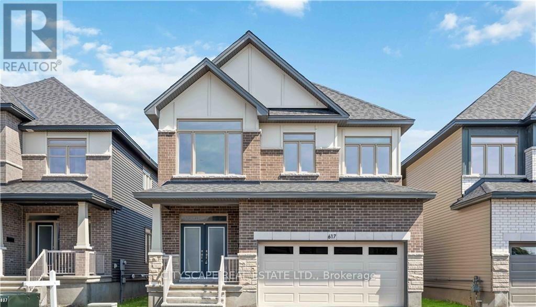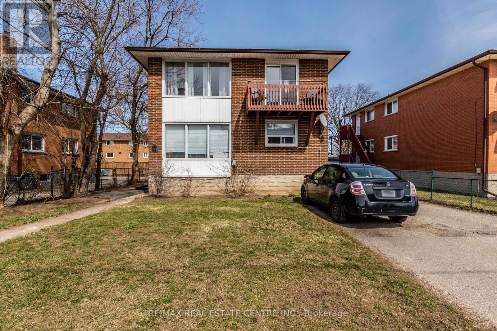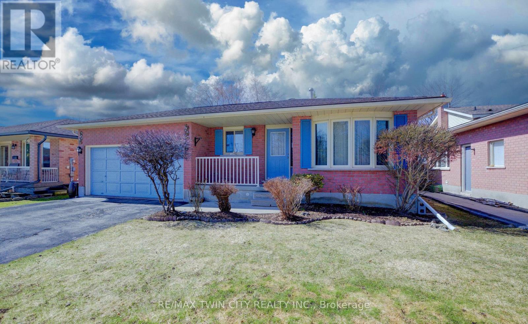172 Queen Street W
Elmvale, Ontario
Welcome to this spacious family home offering a fantastic layout and numerous updates! Featuring a granite foyer with inside access to the garage, this home boasts newer windows (2019) and durable laminate flooring throughout the living and dining areas. The bright kitchen includes laminate flooring, newer counters, and a walkout to the backyard with a new deck & stunning views of the garden and farmers' fields. Upstairs, the second level offers hardwood flooring in the hallway and a ceramic-tiled bathroom. The master bedroom includes a walk-in closet & ensuite bathroom & a walkout to the deck. A full bathroom with a quartz countertop is located on the third level, alongside a generously sized bedroom with a large closet. The main floor has a cozy rec room with gas fireplace, large window, walkout access to the backyard, bedroom, and a 4-pc bath. The fully finished lower level provides a great in-law suite opportunity, complete with a kitchenette, additional bedroom, and cold storage. Other notable features include a brand new 50-year roof (April 2025), a 2019 furnace, and an oversized two-car garage. Conveniently located close to shopping and amenities. Don't miss out on this versatile and beautifully maintained home! (id:55499)
RE/MAX Realtron Realty Inc. Brokerage
107 Sydenham Street
Angus, Ontario
Welcome to 107 Sydenham, an extraordinary family home situated on an extra-deep lot, directly across from the town’s public school. This charming residence offers a spacious entryway leading into a bright eat-in kitchen and a warm, inviting living room with a cozy gas fireplace. The home features three generously sized bedrooms, including a primary suite with its own gas fireplace. One bedroom is currently utilized as a home business space with a convenient walkout to the backyard. Additional highlights include main floor laundry and a versatile bonus room, perfect for a home office or extra storage. The family room boasts large windows, filling the space with natural light. A full bathroom, a newer roof, and a recently updated furnace (only a year old) add to the home’s appeal. Outdoor living is a dream with a covered composite front porch, a covered back deck complete with a gas hookup for a BBQ, and a fully fenced yard. The large detached heated garage, equipped with 100-amp service, provides ample workspace and storage. Don’t miss this fantastic opportunity to own a beautiful, well-maintained home in the heart of Angus! (id:55499)
Keller Williams Experience Realty Brokerage
12 York Place
Cambridge, Ontario
Top to bottom renovated. Wow feelings for this home. Visit this home to feel the vibe. Captivating stone bungalow boasting stunning curb appeal. Featuring tall ceilings and abundant sunlight. Stainless steel appliances with adorable breakfast bar, adding both style and functionality to the heart of this home. Living area is an open concept and laundry is conveniently located on the main floor, 4 pcs bathroom is done in white with black fixtures an has a huge shower niche. Closet organizer in bedroom for extra storage, Basement has tons of storage and all mechanics are new 2023. Roof, furnace, windows plumbing, electrical, insulation and so much more. This home is located to waking distance to downtown Galt with Cambridge, close to walking trails, schools shopping and all other amenities. (id:55499)
Homelife Superstars Real Estate Limited
205 - 1580 Mississauga Valley
Mississauga (Mississauga Valleys), Ontario
Location, Space, Convenience - This Condo Truly Has It All. Featuring Three Spacious Bedrooms, A Large Living And Dining Area, Ensuite Storage, A Large Pantry, And Two Underground Parking Spots, This Unit Is Located In The Heart Of Mississauga. The Kitchen Cabinets And Floor Tiles Are Brand New, And The Entire Unit Has Been Freshly Painted, Ready For Its New Owner.The Building Has Been Renovated Extensively, With New Elevators, Hallway Carpets, Doors, Lobby, Gym, Party Room, And Bicycle Room. Maintenance Fees Include Heat, Hydro, Water, And Internet, Making Living Here A Breeze.Conveniently Located Within Walking Distance To Square One, With A 24-hour Metro and Other Shops Across The Street. A Bus Stop Right At Your Doorstep, Taking You To Islington Subway. Just A Two-Minute Walk To Highway 10 And The Upcoming LRT Station, With Easy Access To QEW, 403, and 401. Enjoy Stunning Views Of The Mississauga Skyline From Your Own Balcony. (id:55499)
Right At Home Realty
518 - 509 Dundas Street W
Oakville (Go Glenorchy), Ontario
Luxury living in one of the most exciting areas of Oakville right on Dundas. This is a corner unit 2 bedroom + den apartment with 2 full washrooms. It's an enclosed den with a door and not just a nook in the wall that's being called a den. It can be used as a separate living space, office or play area. Beautiful modern floors with stainless steel appliances in the open concept kitchen that faces wrap-around floor-to-ceiling windows in the living room. This unit gives you so much light that you'll want to wear shades during the day. Amenities include Party Room, Concierge, Family BBQ in rooftop terrace, Games Room, Guest Suites, Gym, Media Room, Pet Spa (you can wash your dog after a walk even before you enter the lobby). Walking distance to the shopping plaza. Minutes from the Oakville Hospital. Rent includes: Free unlimited fiber optic Bell Internet, Air conditioning and heating. (id:55499)
Century 21 Innovative Realty Inc.
44 Livingston Drive
Caledon, Ontario
Located in Valleywood, Caledons best-kept secret, this highly upgraded detached home sits on a premium corner lot with approx. 4,500 sqft of living space, including a finished basement. Over $200K spent on recent upgrades!Step into a spacious foyer with gorgeous finishes, modern updates, and unique design touches throughout. Freshly painted in neutral tones, featuring smooth ceilings and pot lights on the main floor.The main floor boasts a sunken living room with large windows, a formal dining room (ideal as a home office), a huge family room overlooking the breakfast area and an upgraded kitchen with high-end appliances, quartz countertops, and under-cabinet lighting. New wide-plank laminate floors and modern two-tone stairs lead to the second floor. Main floor laundry offers storage and garage access.The second floor features 4 spacious bedrooms. The primary bedroom includes a huge walk-in closet with a built-in dressing area and a gorgeous 5-pc ensuite. The 2nd bedroom has high ceilings and a large front-facing window. The 3rd & 4th bedrooms fit queen beds and have walk-in closets. Modern LED light fixtures throughout.The fully fenced backyard (2022) provides privacy, with a wooden deck perfect for summer entertaining. New furnace (2025) and updated driveway (2021). No sidewalkpark up to 6 cars/SUVs.The finished basement includes a huge rec room, large bedroom, full washroom, rough-in kitchen (plumbing & electrical), office/den, and storage. Potential for a legal basement apartment.Minutes from grocery stores, pharmacies, restaurants, and major highways.Dont miss this stunning move-in ready home with luxury upgrades! (id:55499)
RE/MAX Gold Realty Inc.
52 - 1768 John Street
Markham (Bayview Fairway-Bayview Country Club Estates), Ontario
|| Welcome To The Exclusive "Postwood Lane" Community Of The Prestigious "Bayview Fairway" Region Located In The Highly Coveted Thornhill Area Of Markham || Fully Updated 4-Bedroom (*RARE*) Townhome | Meticulously Maintained With True Ownership Pride | Bright, Stunningly Sun-Lit, South-Facing Exposure, Nestled Deep Within The Subdivision (ie: Not Close To The Main Road, In Fact Furthest From) | Wood Floors Throughout | Pot-Lights Throughout The Main | Upgraded Galley-Style Kitchen With All The Extras | Direct Access (From The Interior *RARE*) To The Extra Long Single-Car Garage With Automatic Garage Door Opener & Plenty Of Storage Capacity | Fully Finished Basement With Walk-Out To Private Patio (& No Backyard Neighbours), Second Washroom & Lots Of Storage | 2 Parking Spaces (Including The Garage) | Plus Ample Visitors' Parking | Nearly 1,500 Sf Of Above Grade Space + Approximately Another 300 Below = Nearly 1,800 Square Feet Of Modern, Updated Living Space | Floor Plan Attached | Minutes From Major Highways (404/407) | Steps From Parks, Walking Trails, Recreational Centres, Top-Rated Schools, Shops & Basically All Amenities || See Virtual Tour || (id:55499)
RE/MAX Ultimate Realty Inc.
150 Peak Point Boulevard
Vaughan, Ontario
Welcome to this breathtaking executive home, nestled in the highly desirable community of Vaughan. This stunning 4+1 bedroom, 4-bathroom residence showcases exceptional craftsmanship and luxurious finishes. The gourmet kitchen is a chef's dream, equipped with Viking Professional built-in appliances, including a stainless steel fridge/freezer, built-in oven/microwave, a 36" 6-burner gas cooktop, exhaust fan, and a Miele dishwasher. Highlighted by granite countertops, a marble backsplash, recessed lighting, and extended cabinetry, the kitchen is designed for both cooking and entertaining, complete with a spacious center islandThe open-concept family room creates a cozy, welcoming ambiance, featuring a gas fireplace, California shutters, and crown molding. Rich hardwood floors flow seamlessly throughout the main level, which also includes access to a double garage with shelving, a garage door opener, and the potential for a separate entranceOn the second floor, you'll find generously sized secondary bedrooms, each with large windows, and one with access to a private balcony overlooking the front yard. The primary suite offers an oasis of relaxation, with double doors leading to a spacious room that includes a walk-in closet and a spa-like 6-piece ensuite with a bidet, jet tub, and a large walk-in shower. Additionally, the separate laundry room is equipped with Bosch front-load washer and dryer, and features a convenient floor drain.The professionally finished lower level offers versatile living space, complete with a bedroom and a 3-piece ensuite, as well as a living area with a Napoleon electric fireplaceideal for family, in-laws, or recreation. The private, fully fenced backyard is an entertainers paradise, featuring a gazebo an outdoor rough-in for a gas BBQ, perfect for relaxation or hosting gatherings.This exceptional home combines elegance, comfort, and convenience, situated near parks, schools, Maple GO Station, Cortellucci Vaughan Hospital, golf clubs (id:55499)
Century 21 Green Realty Inc.
2113 - 2550 Simcoe Street E
Oshawa (Windfields), Ontario
Wow! Stunning, Bright & Spacious 1B+Den Condo With Unobstructed View In New Oshawa Area. Luxurious Ambience Laminate Flrs, Modern Kitchen With Quartz C/Tops, Backsplash & Built-In S/S Appliances. Open Concept Layout With Flr To Ceiling Windows & Lots Of Natural Light. Steps To Everything: Public School, Riocan Plaza, Costco, Walmart, Durham College & Ontario Tech University! Banks, Restaurants & Shopping, Mnts To Hwys. Durham Region Bus & Go Bus At Door Steps, + Many More. Wide Selection of Common Amenities Like Concierge, Gym, Game Room, Party Room, Visitor Parking And So On. Enjoy Unobstructed View of the City. (id:55499)
Century 21 Leading Edge Realty Inc.
35 Legion Way
Angus, Ontario
Original Owner! Perfect for Empty Nesters or First-Time Home Buyers! Welcome to this well-maintained, all-brick bungalow offering the ease and comfort of main-floor living. Ideal for those seeking a low-maintenance lifestyle, this charming home features a bright and spacious living room with gleaming hardwood floors, and a functional kitchen with a center island — perfect for meal prep or casual dining. The adjoining dining area walks out to a private deck and fully fenced backyard, ideal for outdoor entertaining or peaceful relaxation. The main level also includes a convenient laundry area and a powder room for guests. The generously sized primary bedroom is a true retreat, complete with a large walk-in closet and a full ensuite featuring a relaxing soaker tub and separate shower. The full, untouched basement with oversized windows offers endless possibilities for customization — whether you're envisioning additional living space, a hobby area, or extra storage. The single-car garage boasts an extra-high ceiling, allowing for the potential addition of loft storage. Located in a friendly and desirable neighborhood just minutes from Base Borden, Alliston, Barrie, and all major amenities, this home combines comfort, space, and outstanding value in a prime location. (id:55499)
Keller Williams Experience Realty Brokerage
240 Springfield Cres
Stayner, Ontario
BRAND NEW 2-STOREY HOME IN STAYNER ALMOST 2600 SQFT WITH PREMIUM UPGRADES BACKING ONTO FUTURE WALKING TRAIL! Who says you can’t turn a brand-new home packed with premium upgrades into a character-filled, HGTV-worthy dream space? This stunning 2-storey home is a blank canvas, ready for your personal touch. Offering 2,588 sq. ft. of open-concept living, it features a modern stone and siding exterior, a covered front porch, and fantastic curb appeal. The attached 2-car garage provides inside entry to the laundry/mudroom. Picture raising your family in a quiet, family-friendly neighbourhood close to everything. Spend your summer days at Wasaga Beach, just 10 minutes away, or tee off at the nearby Mad River Golf Club. In the winter, hit the slopes at Blue Mountain only 25 minutes away, or explore nearby hiking trails year-round. Outdoor activities for the whole family are right at your doorstep. Inside, you will find 9-ft ceilings, upgraded laminate and porcelain tile flooring, and an elegant oak staircase. The kitchen is built for entertaining with a large island, quartz countertops, an apron sink, stylish cabinetry, and a walkout to the backyard with a gas line for BBQs. The bright family room features a cozy gas fireplace, while the open-concept living and dining area provides even more space to gather. Upstairs, there are 4 spacious bedrooms, all wired with Cat5 internet. The primary suite boasts a walk-in closet and an ensuite with a quartz countertop and upgraded tile floors. A second bedroom has its own private ensuite, while bedrooms 3 and 4 share a Jack and Jill bathroom. The unfinished basement offers endless possibilities with oversized windows and a rough-in for a bathroom. Outside, enjoy no rear neighbours, backing onto a future walking trail, and look forward to a lush, green lawn with grass installation on the way. A beautifully upgraded home is offered at a fantastic price. Don’t miss your chance to make it your #HomeToStay! (id:55499)
RE/MAX Hallmark Peggy Hill Group Realty Brokerage
43 Sunnyridge Road
Hamilton (Jerseyville), Ontario
Country Living At Its Finest Welcome To 43 Sunnyridge Road In Jerseyville, A Beautifully Renovated 4 Bedroom Home Sitting On Over 1.4 Acres Of Landscaped Grounds. This Turnkey Property Offers A Custom Kitchen With Granite Counters, An Oversized Island, Pot Lights, And Garden Doors Leading To A New Composite Deck. Outside, Enjoy Your Private Oasis With A Saltwater Pool, Hot Tub, Gazebo Lounge Area, Swing Set, And Manicured Gardens, All Within A Fully Fenced Backyard. Major Upgrades Include Over A 1,000 Square Foot Garage And Workshop For Four Or More Vehicles, A Metal Roof, Solar Panels, Backup Generator, Curbless Entry Showers, Updated Windows With California Shutters, Gas Fireplace, 200 Amp Service, A Newer Furnace, Air Conditioning. Water Is Supplied Via A Cistern System. Minutes To Ancaster, Hamilton, And Major Highways, Jerseyville Offers Quiet Country Living With City Conveniences Close By. This Home Is Truly Move-In Ready. Just Unpack And Enjoy The Lifestyle. (id:55499)
Harvey Kalles Real Estate Ltd.
68 Twenty Fourth Street
Toronto (Long Branch), Ontario
Experience the perfect harmony of luxury and functionality in this exquisite custom-built home, ideally situated just minutes from Lakeshore, transit, Humber College, and a full range of amenities. Thoughtfully designed to maximize light and space, the open-concept layout is adorned with expansive windows and a striking skylight, bathing the home in natural light throughout the day. Featuring top-of-the-line appliances, this remarkable property offers 4+1 spacious bedrooms and 4+1 beautifully appointed washrooms, with the added convenience of a second-floor laundry room. The fully finished basement presents a wealth of possibilities, complete with a kitchenette, den/room, laundry, a walk-up, and separate entrances from both the side and garage - providing exceptional potential or a private retreat for extended family. An unparalleled opportunity to own a sophisticated home in an unbeatable location - offered at an incredible value. (id:55499)
Royal LePage Your Community Realty
4108 - 60 Absolute Avenue
Mississauga (City Centre), Ontario
Popular Marilyn Monroe condo Tower in the heart of the city id Mississauga. Recently painted and new Laminated flooring installed. Excellent clean unit and A good sized 2 bedroom condo with skyline view, Large Balcony to spend time in the summer. East view for the morning son. This building is located closer to public transport, sq one mall for shopping and highways 401, 403, QEW. Tenant pays their own hydro. Heat and water and parking included in the price. (id:55499)
Homelife Galaxy Real Estate Ltd.
18 - 121 Prescott Avenue
Toronto (Weston-Pellam Park), Ontario
If youve been holding out for the real deal - a true hard loft with character, space, and just the right amount of patina - this nearly 1,100 sq ft unit at 121 Prescott Ave #18 might be it. Housed in The Stockyard Lofts, a former 1890s leather factory turned post-and-beam conversion, this space doesn't imitate authenticity - it IS authentic. Original Douglas fir beams, exposed brick, and remnants of century-old hardwood floors set the tone when you walk in. Originally a 1+1, now a generous one-bedroom floor plan, the light pours through west-facing windows, catching the texture of heritage wood and warming the open-concept layout. The living area flows into a refreshingly un-condo kitchen: full-sized, functional, and built for people who cook. The bedroom offers a sense of separation and space, rare in loft living, while the updated 4-piece bath keeps things practical. The reasonable, all-inclusive maintenance fees are hard to beat, as well as a parking space, oversized locker, and neighbours who still nod hello. Tucked on a quiet, tree-lined street just blocks from the buzz of Corso Italia, Stockyards, and the Junction, this is Toronto with texture - not the kind flattened by glass towers and big box stores. If you've been not-so-patiently waiting for something with soul and space to make your own, its probably time to see it in person. (id:55499)
Bspoke Realty Inc.
2301 - 1285 Dupont Street
Toronto (Dovercourt-Wallace Emerson-Junction), Ontario
Come & See Why They Say Dupont Is The New Ossington! Brand New 2 Bedroom & 2 Bathroom Unit with South Views From Your 195SqFt Terrace! 10Ft Smooth Ceilings, Both Bedrooms On Exterior Window, Gorgeous Integrated Appliances & Designer Kitchen, Perfect For Young Families & Professionals, Downsizers, Roommates & Investors Alike. Galleria On The Park Is The Place To Be, With A Brand New 8acre Park Right Outside Your Door, New 95,000sqft Community Centre Currently Under Construction, 300,000sqft Of Brand New Commercial/Retail, All Just A Short Walk To Multiple Ttc Stops, Up Express, Go Train, Trendy Geary Ave, Bloor St W. Retail & Restaurants, & So Much More. Hotel-Like Amenities Include 24H Conc, Outdoor Rooftop Pool, Outdoor Terrace With BBQs & Firepits, Stunning Gym, Co-Working Space/Social Lounge, Kids Play Area & More. Be The First To Live At Galleria On The Park! (id:55499)
Psr
52 Stanley Street
Barrie (East Bayfield), Ontario
Welcome to this beautifully renovated detached home in the highly sought-after East Bayfield community of Barrie! Perfectly sized between 11001500 sq.ft., this move-in ready gem offers a blend of modern upgrades and cozy charm. Enjoy stylish finishes, sleek pot lights, and a bright, functional layout thats perfect for everyday living and entertaining. Nestled in an amazing family-friendly neighbourhood, youre just 5 minutes from Georgian Mall, top schools, parks, and all essential amenities. Incredible value in a prime locationthis home is a must-see! (id:55499)
Royal LePage Your Community Realty
609 - 10 Graphophone Grove
Toronto (Dovercourt-Wallace Emerson-Junction), Ontario
The Search Is Over! Enjoy Unobstructed CN Tower & Park Views From This 1,018 Sq. Ft. 2 Bedroom, 2 Washroom Plus Flex Suite. Featuring Incredible Sun-Soaked South Views Of The City & Brand New 8-Acre Park, 10Ft Smooth Ceilings, Sleek & Seamless Panelled & Integrated Appliances, Perfect Floorplan With Plenty Of Space To Live & Entertain. Enjoy City & Park Views On Your Private Terrace! New Wallace-Emerson Community Centre Currently Under Construction, Brand New Commercial/Retail Right Outside Your Door, All Just A Short Walk To Multiple TTC Shops, Up Express, GO Train, Trendy Geary Ave, Bloor St W Retail & Restaurants & More. Enjoy Long Summer Days In Your 12th Floor Rooftop Pool Or Third Level With Your Convenient Co-Working Space/Social Lounge & Gorgeous Gym. Other Amenities Include Kids Play Area, Movie Theatre, 24H Concierge & More. One Parking Spot Included! **EXTRAS** Pay $0 Development Charges! (id:55499)
Psr
903 - 1285 Dupont Street
Toronto (Dovercourt-Wallace Emerson-Junction), Ontario
Two Private Terraces & Unobstructed Views! Welcome To This Beautifully & Thoughtfully Laid-Out Suite, With 2Beds, 2Baths & Two Large Private Terraces. This Split Plan Has Privacy & Functionality In Mind, Perfect For Young Professionals, Families, And Roommates Alike. Large Windows Throughout, Modern Kitchen With Panelled Integrated Appliances, Great Sized Bedrooms Both On Exterior Windows. Two Expansive Terraces Provide Ample Space For Outdoor Living, Whether You're Relaxing, Dining, Or Entertaining, All While Enjoying The Perfect Sunset & Unobstructed Views. Amenities Include 24Hr Conc, Fitness Centre, Kids Play Room, Rooftop Pool, Co-Working Space, Theatre Room, BBQ's & Fire-Pits, And More. Enjoy All That This Master-Planned Community Has To Offer, Including A Brand New 8-Acre Park & Community Centre (Currently Under Construction!). Experience The Convenience Of Multiple TTC Stops, Grocery, Geary Ave Restaurants & Bars, Close To Bloor St, Junction & Annex Neighbourhoods. (id:55499)
Psr
80 Mack Clement Lane
Richmond Hill (Westbrook), Ontario
Premium Corner/End-Unit (Like Semi) W/Separate Entrance To Finished W/O Basement. Approx. 2,0000 Sq Ft Of Finished Living Space!... $$$ In Upgrades, Newer Modern Kitchen W/Large Centre Island. Stainless Steel Appliances! 9'Ceilings On Main Floor. Upgraded Bathroom On 2nd Level. Prestigious High Demand Westbrook Community, Richmond Hill! Sunlight All Day. Direct Access From Garage. Steps To Yonge St, Yrt/Viva.***High Ranking School Zone: Steps To Richmond Hill Hs & St. Teresa Catholic Hs, Trillium Wood Ps.***No Neighbors To Side Or Behind!!! (id:55499)
Sutton Group-Admiral Realty Inc.
22 Queensdale Avenue
Toronto (Danforth Village-East York), Ontario
This cozy 2-storey semi-detached home on fantastic family-friendly Queensdale is the perfect choice for first-time buyers! Featuring 2 bedrooms, 1 bathroom, and a private, fenced backyard, its ideally located near French immersion schools . The open-concept main floor showcases beautiful hardwood floors throughout and plenty of natural light from a large picture window. The updated eat-in kitchen is equipped with stainless steel appliances and leads to a spacious deck, ideal for relaxing or entertaining. The fully fenced backyard offers a large lawn and a handy storage shed for all your outdoor essentials. Upstairs, you'll find two bright bedrooms with timeless hardwood floors, sharing an updated 4-piece bathroom. The basement provides flexible space for a rec room, playroom, or home office, and includes a dedicated laundry area. Located just minutes from the Danforth shops and restaurants, this home is surrounded by excellent amenities, including; Michael Garron Hospital, the Toronto Public Library and nearby parks like Dieppe Park, Monarch Park, and Aldwych Park. Top-rated schools, such as R.H. McGregor Elementary, Danforth Collegiate, and ÉÉ La Mosaïque, are within reach. With easy access to the DVP, TTC, and Go Train, commuting couldn't be simpler. Ready to move in and enjoy the simple, affordable joys of urban living? Don't miss out - schedule your visit today! (id:55499)
Ipro Realty Ltd.
11 Trinidad Crescent
St. Catharines (Lakeshore), Ontario
Nestled in the highly sought-after Lakeshore neighborhood of North St. Catharines, this beautifully renovated bungalow at Eleven (11) Trinidad offers the perfect blend of comfort and convenience. Just a stroll away from the stunning Waterfront Trail and only minutes from the vibrant Port Dalhousie area, this home is also close to public transit for easy commuting. This property features two private entrances and two fully fenced backyards, ensuring privacy and security for both the main residence and the lower apartment. With separate hydro meters, the five-bedroom, two-bathroom home has been expertly reconfigured in 2023 into a three-bedroom, one-bath upper apartment and a two-bedroom, one-bath lower apartment. This versatile layout is ideal for a variety of living arrangements, including a private granny suite, first-time buyers seeking to supplement their mortgage payments, savvy investors, or those looking to downsize while generating a retirement income stream. Don't miss out on this exceptional opportunity! Click on the multimedia icon for an additional slideshow, a printable flyer, and further features. Schedule your showing today and discover your new home. (id:55499)
The Agency
13 Chessington Street
St. Catharines (Grapeview), Ontario
Discover this exquisite 4+1 bedroom, 3.5 bath home, perfectly situated on a premium 55 x 115 lot in the desirable Grapeview neighbourhood of St. Catharines! Offering an impressive 3800 square feet of finished living space, this family-friendly gem is professionally designed and meticulously maintained. Enter through a large, bright foyer with a sweeping oak staircase and gleaming hardwood floors throughout. The formal living and dining rooms feature a custom-built wine cabinet, while the cozy family room boasts a full in-wall surround sound system and a gas fireplace. The custom Enns kitchen includes stainless steel appliances, granite countertops, and ample storage, with a main floor laundry room providing direct access to the double car garage. Upstairs, find four large bedrooms, each with generous closet space, including a stunning master suite with a luxurious ensuite bathroom and a walk-in closet. The lower level is an entertainment hub, complete with a custom wet bar, an entertainment space with a full surround sound system, an additional bedroom, a 4-piece bath, and a custom-built sauna for ultimate relaxation. The backyard oasis features a heated in-ground sports pool, Trex decking, a luxury gas heater, a gazebo with sun shades, and an outdoor kitchen with a built-in BBQ. A full irrigation system ensures low maintenance. Located minutes away from first-class amenities and highway access, this home is a rare find in a prime location. (id:55499)
Revel Realty Inc.
189 Davis Street
Port Colborne (East Village), Ontario
Calling all developers! This huge building offers almost 22000 sq ft (includes basement) of useable space and sits on approx 1.48 acres of partially fenced land with lots of parking and building potential. Formerly the home of Christianview Church and previous to that the Inco Recreation Hall. The main floor has a huge gym with basketball nets and a large stage, and even a 3 lane bowling alley! There is an office right off of the stage area that had a minor fire. An office at the end of the entry hall plus commercial kitchen, dining hall, and fellowship hall, changeroom and washroom with showers complete this main level. The upper level has a library, fellowship hall, office, changeroom, washroom and showers. The upper hall offers an overlook of the gym with catwalks on both sides. There is fire escape to the flat roof over the bowling alley area and there is a very spacious part basement with a secondary staircase up to the kitchen area. Entrance to the crawl under the gym area is accessible from the basement. This building has lots of character including a lot of hardwood flooring, very large rooms and has the potential to be converted to an apartment building, nursing home, chronic care facility and numerous other possibilities with its INSTITUTIONAL ZONING. The Region has waived its right towards uses and left it up to the City of Port Colborne. ALL BUYERS TO DO THEIR DUE DILIGENCE AS TO USES. TAXES WILL BE ASSESSED ACCORDING TO NEW USE, CURRENTLY NO TAXES AS IT WAS A CHURCH. BEING SOLD IN AS IS CONDITION. (id:55499)
Royal LePage NRC Realty
9 - 5016 Serena Drive
Lincoln (Beamsville), Ontario
Welcome to 70-5016 Serena Drive in the heart of Beamsville! This beautiful 1-bedroom stacked townhouse offers easy, low-maintenance living in one of Niagaras most growing and vibrant communities. Built in 2019, this modern home features an open-concept layout with a bright living and dining area, a well-appointed kitchen with plenty of cabinetry, and a spacious bedroom with a large closet. Step outside onto your private open balcony and enjoy your morning coffee or unwind after a long day. Enjoy the convenience of in-suite laundry, one exclusive parking space, and low condo fees that include water, building insurance, and maintenance of common areas. Located just minutes to parks, shopping, wineries, great restaurants, and quick access to the QEW, this property offers a perfect lifestyle blend of comfort and convenience. Whether you are a first-time buyer, downsizer, or investor, this is an excellent opportunity to get into an almost-new home without the wait. Immediate possession available. Move in and enjoy everything Beamsville has to offer! (id:55499)
Exp Realty
4670 Huron Street
Niagara Falls (Downtown), Ontario
Charming Downtown Bungalow! Welcome to this adorable and well-kept bungalow located in the heart of downtown Niagara Falls. Perfect for first-time buyers, down-sizers, or investors, this cozy home offers an inviting blend of character and comfort.Featuring 2 bedrooms, 1 bathroom, and a bright, open-concept living space, this home feels welcoming from the moment you step inside. Natural hardwood floors in the living rm and dining rm, high ceilings throughout. Kitchen leading to a private landscaped backyard with hot tub.Situated on a quiet street but just minutes from local shops, restaurants, parks, and, of course, the world-famous Falls, this location offers the best of both convenience and lifestyle.With its manageable size and unbeatable location, this bungalow is ready for its next chapter.Don't miss your chance to call this Niagara Falls gem your own! (id:55499)
RE/MAX Niagara Realty Ltd
9 Bruton Street N
Thorold (Thorold Downtown), Ontario
Stunning 3-Bedroom Townhome with Elegant Finishes! Welcome to this beautifully upgraded 3-bedroom, 4-bathroom townhome that offers style and comfort! The spacious primary suite boasts a huge walk-in closet and a modern ensuite with high-end finishes. A mix of hardwood and tile flooring flows throughout the home, extending even into the garage and cold storage rooms for a polished touch. The finished basement is a showstopper, featuring floor lighting, a 4-piece walk-in shower bathroom, and a long, elegant gas fireplace perfect cozy retreat. Step outside to find an extra parking space and a lighted concrete walkway wrapping around to a fenced-in backyard oasis. Complete with a charming garden area and a canopy, this low-maintenance space is perfect for relaxing or entertaining. (id:55499)
RE/MAX Niagara Realty Ltd
62 Mapleton Avenue
Barrie, Ontario
Welcome home to 62 Mapleton Ave! This sought after neighbourhood is a short stroll to transit lines, groceries, restaurants, Barrie Public library, parks, schools, the recreation centre, and the Ardagh Bluffs. Enjoy the street scenery from your large covered front porch. Entertain guests in your combined living room/dining room and cook tasty meals in your updated kitchen. Either dine in your kitchen or walk out to your back deck to view your large pool-size backyard. With three spacious bedrooms and two full baths (one on the main floor and one in the basement) there is ample room for your family. The partially finished basement with two separate entrances (from the garage and backyard) is ready for you to complete to your best use -finish it as a duplex with income potential of $2000 per month, as in-law suite, or two bedrooms and a recreation room if that suits your teens or adult children. The basement has been waterproofed with a transferable warranty to give you peace of mind. The home boasts fresh and neutral paint throughout, engineered hardwood floors in the living room, dining room, hallway, and bedrooms; new lighting throughout the main floor; updated kitchen with new and unused appliances; and a double sink vanity in your main bath. (id:55499)
Keller Williams Experience Realty Brokerage
19 - 77 Mill Street E
New Tecumseth (Tottenham), Ontario
Rare opportunity, one bedroom, one bathroom condo unit available in unique building in Tottenham. Located in quiet adult building close to shopping and restaurants. Unit Vacant, quick closing possible. (id:55499)
Coldwell Banker Ronan Realty
4 Gold Park Gate
Essa (Angus), Ontario
Discover this exceptionally well-maintained, all-brick family home at 4 Gold Park Gate in Angus. Boasting over 2800 sq. ft. of fully finished living space on great lot. This spacious and bright home features a double-door entry, 9-ft ceilings, and a formal living and dining room with hardwood floors and pot lighting. The beautifully renovated eat-in kitchen (2022) showcases quartz counters, a stylish backsplash, new appliances, pot lighting, a breakfast bar, and a walkout to a stone patio and fenced yard with a garden shed. The cozy family room offers a gas fireplace and hardwood flooring. A main floor laundry with garage access and a powder room add convenience. Upstairs, the refinished primary suite includes a walk-in closet, an ensuite with a new vanity and shower, and a relaxing corner jet tub. Three additional generously sized bedrooms complete the second floor. The finished basement features a large rec room, a 2-pc bath, and ample storage. Upgrades include new garage doors (2021), central air (2024), and a water softener. (id:55499)
Keller Williams Experience Realty
307 - 1888 Queen Street E
Toronto (The Beaches), Ontario
Welcome to Heartwood, a boutique-style condo in the heart of the Prime Beaches! This bright and upgraded 1 bedroom + den unit offers 658 sq ft of modern open-concept living with 9 ft smooth ceilings, quartz countertops, a gas stove, and integrated appliances. Walk out to your private balcony complete with gas and water hookups where you can enjoy a morning coffee or unwind with a glass of wine. Includes underground parking and bike storage, visitor parking. Heartwood offers an intimate, luxury feel with all the conveniences of city living. Steps to the Boardwalk, tennis courts, the beach, transit, shops, cafes, restaurants, and more. Virtual 3Dtour available dont miss this opportunity to experience the best of boutique beachside living! (id:55499)
Royal LePage Your Community Realty
5612 - 181 Dundas Street E
Toronto (Church-Yonge Corridor), Ontario
High Demand Dundas / Jarvis Area! Beautiful Modern 1 Bd+Den Unit With Laminate Floors Throughout & Stainless Steel Kitchen Appliances. Prime City Location Near Streetcar & Subway Minutes to Dundas Square, Toronto Metropolitan University, George Brown College, Eaton Centre 2nd Floor Amenities include study & co-working space w/ WiFi, a learning centre, cafe, bar terrace, media lounge & guest suites. A fully equipped fitness centre provides weights cardio, spinning, yoga room & much more. (id:55499)
Century 21 Heritage Group Ltd.
42 East 27th Street
Hamilton (Eastmount), Ontario
Welcome to 42 East 27th Street - here is the opportunity you've been waiting for! 4 car parking and steps to Juravinski! This charming 1.5-storey detached home offers 2 bright bedrooms, an open-concept main floor with a carpet-free design throughout. The eat-in kitchen features light cabinets, gas stove and island with breakfast bar. Set on a spacious corner lot with a newly paved driveway (updated 2024), parking for 4 vehicles, fully fenced yard, and a large rear deck and front porch (both updated 2021). Walking distance to Juravinski Hospital, Eastmount Park, public transit, schools and shopping. So close to the beautiful mountain brow! Easy commute to lower Hamilton via the Sherman Access. This home is move-in ready and perfect for anyone looking for affordable home ownership in a thriving community. Whether you're starting out, investing, or downsizing this Hamilton Mountain gem is ready for you! (id:55499)
Royal LePage State Realty
206 - 2620 Binbrook Road
Hamilton (Binbrook), Ontario
Introducing Unit 206 at Heritage Place- your gateway to modern living! Immerse yourself in the luxury of this brand-new, move-in-ready condominium crafted by the esteemed team at Homes by John Bruce Robinson. FREE 6 MONTH'S CONDO FEES OR APPLIANCE PACKAGE! With 2 bedrooms and 2.5 baths sprawled across 1,285 square feet, this residence promises an unparalleled living experience. As you enter this unit, you'll be wowed by the thoughtful design of this home. The expansive living room boasts soaring ceilings and large windows, bathing the space in natural light. Transition seamlessly into the kitchen, where the allure of quartz countertops, a subway tile backsplash, ample storage and an inviting eat-in dining area awaits. Head to the upper level to find a generously sized primary bedroom, complete with a private 4-piece ensuite bath and double closets. The secondary bedroom, spacious enough to accommodate a queen-sized bed, shares the upper level's comfort. A second 4-piece bath and bedroom-level laundry, ready to be customized, round out the upper floor. With top-notch finishings, an unbeatable location, and the assurance of a Tarion warranty, this is an investment in your lifestyle. Plus, enjoy the added perk of an owned parking spot! (id:55499)
RE/MAX Escarpment Realty Inc.
285 Sedgewood Street
Kitchener, Ontario
Welcome to Luxurious Legal Duplex in Doon South 285 Sedgewood Street, Kitchener, Situated in the prestigious Doon South community, This stunning detached legal duplex offers 131 x 79 x 33 sqft Lot size with 5+2 bedrooms, 5 bathrooms, third-floor loft & thoughtfully designed living spaces. Step inside to discover soaring 9-ft ceilings on the main floor & basement. The grand foyer leads to a spacious walk-in front closet & a convenient powder room. The open-concept design featuring Engineered Hardwood Flooring connects the chefs kitchen, complete with a large island & granite countertops, to the expansive dining & living room. For more ease, a bedroom is situated on the main level. The 2nd floor is designed for ultimate comfort, featuring 4 spacious bedrooms, most with their own bathrooms. The primary suite boasting a walk-in closet, spa-like ensuite with a glass shower & soaker tub. All the bedrooms are exceptionally large & spacious, providing ample room. The laundry is conveniently located on the 2nd floor. One of the most captivating features of this home is 3rdfloor lofta sunlit, versatile space perfect for a cozy family lounge, a home office, or an entertainment area. The fully finished legal basement is a standout feature, offering 2 additional bedrooms, a full bathroom & a separate entrance. Perfect for multigenerational living or as a rental suite, this space also includes an extra den that homeowners can retain for personal use. Outside, the home backs onto a beautiful treed forest, ensuring privacy with no rear neighbors. The fully fenced backyard is an ideal retreat for outdoor gatherings. A double-car garage, a five-car driveway & a 240V EV charging station provide convenience. Located within walking distance to Groh Elementary School & just minutes from Highway 401, Conestoga College, shopping, parks & trails, this home offers both luxury & accessibility. Don't miss the opportunity to own this stunning property. Book your private showing today! (id:55499)
RE/MAX Twin City Realty Inc.
29 Connolly Road
Kawartha Lakes (Lindsay), Ontario
Welcome to 29 Connolly Rd - Detached, 2-Story, 2 Car Garage Home With Unmatched Upgrades Located in Desirable Ravines Of Lindsay & A Rare Feature - Backing Onto Tree Lined Ravine! This 2.5 Year New Home Features The Premium Elevation Encompassing An All Brick Front Facade with an Additional $50,000 Upgrade Providing For an Extended All Brick On the Sides and Back Of The Home + Stone Covering Garage(No Vinyl Siding)! Welcoming You To the Interior is An Upgraded 8-Ft High Jet Black Entry Door (W/ B/I Blinds), A Walk In Cloak Closet, Grand Entry Foyer With Upgraded 24x24 Marble Look Tiles, Leading into The Great Room, Featuring Gleaming Hardwood Floors, Built In Ceiling Speakers, An Oversized Window With Beautiful Ravine Views! Overlooking The Great Room Is the Crown Jewel Of the Home - A Lovely Upgraded Kitchen, With 24x24 Marble Look Tiles, With Granite Countertops, Ceiling High Extended Cabinetry, A Large Walk In Pantry, Centre Island + Open Concept Breakfast / Dining Area. Leading to The 2nd Floor is An Upgraded Oak Staircase With Iron Pickets, Featuring Open To Great Room Upgrade (Base Models Come with Standard Closed off Drywall), Hardwood 2nd Floor Foyer Area with 3 Bedrooms + Office (which can easily be converted to 4th Bedroom as it Already Includes a Closet). Primary Bedroom Is Generously Sized, With an Open Concept Closet Featuring Very Well Designed Built In Closets With Several Drawers & More! Large 5 Pc Ensuite Also Features Glass Shower! Generous Sized 2nd & 3rd Bedrooms! Smooth Ceilings Throughout! Upgraded Lighting In All Bathrooms, Kitchen, Dinning & Great Room ! Multiple Exterior Cameras (Including In Garage!) Fully Fenced Backyard + Deck With Stairs! Upgraded Roof With Transferrable Warranty (2024), Upgraded Garage Doors With Glass Panels + Quiet Openers, Driveway Sealed 2024, Upgraded Windows, Moderate Landscaping Front & Back! Meticulous Underused Owner Occupied Home Like Brand New With Very Little Wear & Tear. Don't Miss this One! (id:55499)
One Percent Realty Ltd.
313 - 118 King Street E
Hamilton (Beasley), Ontario
Experience the pinnacle of luxury condo living at the iconic Royal Connaught, perfectly situated in the heart of Hamilton, steps from top-tier dining, entertainment, and shopping. This upgraded 1-bedroom, 1-bathroom Executive Suite boasts 9-foot ceilings, a spacious primary bedroom with a walk-in closet, and a sleek kitchen featuring stainless steel appliances, granite countertops, and a custom tile backsplash. Additional highlights include in-suite laundry, expansive windows, upgraded tile flooring, and a dedicated storage locker. Residents enjoy 24-hour security and access to premium amenities, including a fitness center, a lounge and games room with a chef's kitchen, a theater, a serene inner courtyard, and a BBQ terrace. Don't miss this exceptional opportunity for refined urban living!Extras: Rooftop barbecue on the 4th floor and 2nd floor has the exercise, media room & party room. (id:55499)
Royal LePage Real Estate Services Ltd.
209 - 85a Morrell Street
Brantford, Ontario
TWO PARKING SPOTS! Quality construction paired with executive-style living is the ultimate goal of the Morrell Lofts & Condos. Welcome home to maintenance-free living at its best. This 2 bedroom, 1 bathroom 1-level executive suite features 2 parking spaces, high-end finishes & attention to detail. Whether you're an investor looking for a professional tenant, a single professional or an empty nester not willing to settle on quality or finishes - this is the perfect home to add to your portfolio. 24x24 porcelain tile sweeps the entire unit, with alluring high ceilings and 8ft doors that create an open and airy feel. Pot lighting is found in the main area, creating a sophisticated ambiance. Extra height cabinetry, crown moulding, under-cabinet lighting and quartz countertops, are just a few details found in the chef's kitchen. A beautiful extension for 4 allows for a seamless dining space to enjoy a fabulous meal. The guest room is generous in size with a beautiful skylight for extra light. Return home to luxury after a long work week with a large master bedroom, ample closet space, and a beautiful ensuite with the same tile and quartz countertops. Relax with a glass of wine on your 9x20 foot terrace with a glass railing. Don't forget about the rooftop sitting area and upper-level mezzanine to relax with your guests. It is the perfect relaxation spot during the summer months. Why settle when you can have it all! (id:55499)
Revel Realty Inc.
55 Forestview Drive
Cambridge, Ontario
There are many good reasons that this home has caught your eye. The quiet family friendly street is close to the 401 and walking distance to schools. Location is excellent. From the moment you walk in the spotless, bright, open concept layout flows effortlessly and blends seamlessly with the earthy pallet allowing the expansive new windows and doors to blur the lines between inside and out. The flat ceilings, new lighting, trim, interior doors and the modern seamless flooring are understated by a stunning custom chef inspired kitchen. The huge island adds great storage and a fun place to gather. The finishes have really dressed up this home while adding to the high-end feel. The new hard wood stairs lead up to even more great features. Three redesigned new bathrooms and laundry room also compliment the carefully designed layout to ensure everyone has space to unwind and connect. The primary bedroom features a large walk-in closet and spa like ensuite. The other three bedrooms are spacious with good storage. All appliances 2023. The basement has a rough in bathroom and the possibilities with this unfinished space are endless. The tranquility in the yard will envelope you. In the evening the soft glow of the homes lighting creates a perfect balance of warmth and tranquility. This home was redesigned for a forever family, but life plans change. This is a great opportunity to make this exceptional home work for your family. (id:55499)
Royal LePage Meadowtowne Realty
9 - 242 Mount Pleasant Street
Brantford, Ontario
ASSIGNMENT SALE !! Stunning 4 BED 4 BATH home available for sale nestled in the exclusive Lion's Park Estates of Brantford. This 1954 sqft home is ideally suited for families seeking a blend of luxury and tranquility. Located on a serene cul-de-sac just steps from Lion's Park and the scenic Gilkinson Trail, this home offers privacy and natural beauty. It features a double car garage and ample driveway parking for 2 cars, ensuring convenience for homeowners and guests alike. Inside, the home is meticulously designed with touches of style throughout. The main floor showcases a primary bedroom with a spacious walk-in closet and a luxurious 5-piece en-suite bathroom, complete with a glass shower and soaker tub. A versatile bedroom/office, a mudroom off the garage, and a well-appointed laundry room add to the practicality of the main level. The heart of the home is its open-concept living area, bathed in natural light and adorned with gorgeous hardwood floors.The kitchen is a chef's delight, featuring sleek cabinets, quartz countertops, a pantry, and an expansive island that overlooks the dining room and great room. (id:55499)
Luxe Home Town Realty Inc.
610 - 2782 Barton Street E
Hamilton (Riverdale), Ontario
Brand new never lived One bedroom + den unit in highly sought after community on Barton street in Hamilton. This project combines style, convenience and premium finishes such as hardwood floor- fully carpet free unit, Granite counter top in kitchen and bathroom. Enjoy the latest smart home technology, state of the art SS appliances. Elegant 9 ft ceiling. Great location offers easy access to GO bus, shopping, dining, transit and major highways. (id:55499)
Cityscape Real Estate Ltd.
1723 Lucy Street
St. Joseph, Ontario
Step into the timeless beauty of this classic two-storey home tucked right in the heart of Richards Landing, where charm and opportunity go hand in hand. From the moment you arrive, you'll feel the warmth and history this home carries with its character-filled design and spacious layout, ready for the next chapter of memories to be made. Inside, the home greets you with impressive principal roomsa large dining area perfect for hosting family dinners, an inviting living room where conversations naturally flow, and a generously sized kitchen just waiting to become the heart of your home. This is a place that feels good the moment you walk through the door. The location? Hard to beat. You're just a short stroll to parks, the local marina, and beautiful waterfront viewsideal for anyone who loves the outdoors or dreams of island life with a community feel. While the home is packed with personality, theres also room to add your own touch. Some areas remain unfinishedgiving you the upside to customize and increase the value with your own style and flair. Some upgrades have already been taken care of, including a forced air furnace and a modern 200-amp electrical service, so you can focus on finishing the fun parts. If you've been looking for a home with character, space, and potential in one of the most charming small-town settings Northern Ontario has to offer this is the one to see. Call today for a private viewing (id:55499)
Exp Realty
402 Woodrow Drive
Waterloo, Ontario
Just Steps Minutes to Trillium Valley Park with Trail and Top - Rated Laurelwood Public School; Within Laurel Heights S.S. Boundary; Over 2500 Sqft Living Space. Gorgeous Ceiling on Main Floor Designed for Comfort and Style. Open Concept Kitchen with Natural Light. Hardwood floor thru Main and Second Floors. Master Bedroom with a Private Ensuite. Spacious Family Room with Fireplace and Walk Out to Backyard. 4 -PC bathroom in the Basement with Jacuzzi bathtub (id:55499)
Homelife Landmark Realty Inc.
617 Kenabeek Terrace
Ottawa, Ontario
Welcome to Riverside South! Brand new 4 bdrm single + loft with double car garage, has gleaming hardwood throughout & a private main floor office allowing the comfort of working from home. Double-sided gas fireplace between great room & dining room offers beautiful ambiance while entertaining or cozy nights with the family. Spacious kitchen w/large window & patio door for natural light. Quartz countertops, large kitchen island c/w breakfast bar, upgraded cabinets, & stainless canopy hood fan are all featured in this home. Upstairs, 4 bedrooms + a loft for added space for the family. Primary bedroom is complimented by a large ensuite c/w stand-alone tub, ceramic/glass shower, & double sink vanity. A shared second ensuite between bedrooms 2 & 3 plus a main bathroom off the hallway. Large finished basement area w/space for game tables, play area & gathering with family and friends. Central air has been added for comfort in the summer months. Call today to make this house your home!!, Flooring: Hardwood, Flooring: Ceramic, Flooring: Carpet Wall To Wall. (id:55499)
Cityscape Real Estate Ltd.
834603 4th Line
Mono, Ontario
Tucked away on a peaceful, forested lot, this beautifully updated 4-bedroom, 4-bathroom bungalow offers over 4000sqft of versatile living space, ideal for extended families seeking comfort and privacy. Natural light pours into the spacious open concept layout with cathedral ceilings and large windows, creating a warm and welcoming atmosphere throughout. The main level features a fully renovated chefs kitchen, complete with premium stainless-steel appliances, heated floors and direct access to the large deck overlooking the rear of the property. The spacious bedrooms are thoughtfully separated from the main living areas for added privacy, while the primary suite includes his-and-hers closets, a 4-piece ensuite with jacuzzi tub, and direct access to the new composite deck. The bright walk-out lower level is a stand-out feature offering two separate entry points, an additional bedroom, 3-piece bathroom, kitchenette, and a large family room with a stunning stone fireplace. The flexible layout easily adapts to your familys needs. Experience indoor-outdoor living with two expansive deck areas framed by seamless glass railings, ideal for entertaining, unwinding or enjoying the hot tub in a peaceful, natural setting. A generous 3-car garage provides abundant storage, while a full-home generator ensures uninterrupted comfort during any season. Highway 10 is nearby for an easy commute, plus convenient access to some favourite local spots - Mono Cliffs Provincial Park, Mono Cliffs Inn, Mono Centre Brewery and renowned local restaurants offer something for all to enjoy. This home combines luxury, convenience, and functionality for every generation. (id:55499)
One Percent Realty Ltd.
31 Dekay Street
Waterloo, Ontario
Welcome to 31 Dekay St, Kitchener A Stunning Family Home in a Mature, Picturesque Neighborhood Step into this beautifully updated, spacious home that perfectly blends modern upgrades with timeless charm. Nestled in a serene and established neighborhood, this residence offers the ideal setting for family living. From the moment you approach the front steps, youll feel the warmth and welcoming atmosphere, with a charming porch perfect for enjoying your morning coffee. Boasting 3 spacious bedrooms and 2 stylish bathrooms, this turnkey home has been thoughtfully renovated with high-end finishes throughout. The open-concept design creates a seamless flow between living spaces, highlighted by a custom-designed gourmet kitchen featuring sleek quartz countertops and top-of-the-line stainless steel appliances. The elegant 24x48 porcelain tile flooring adds a touch of luxury, while the custom open staircase with glass panels enhances the homes contemporary feel. The extensive updates include a newer roof , furnace, air conditioning, windows, plumbing, and wiring, ensuring peace of mind for years to come. Plus, the space in the walk-up attic is perfect for a future playroom or home office. The lower level offers endless potential for customization, this home truly has room to grow with you. Enjoy outdoor living in the rear covered patio and the convenience of a wide, 3-car concrete driveway. Walking distance to the LRT, Google, excellent schools, parks, shopping, and other essential amenities, this home offers both comfort and convenience. Dont miss the opportunity to make 31 Dekay St your new family haven! (id:55499)
RE/MAX Twin City Realty Inc.
305 Lorne Avenue
Kitchener, Ontario
Well maintained and updated investment property, this all-brick purpose-multi-plex offers 3,149 sq ft of living space across 3 levels. This property includes two 3-bed units on the main and upper floors, each with a 4-pc bathroom, functional kitchen, and separate living/dining area. The 3rd floor unit also features a private balcony, offering a great spot to unwind and enjoy the outdoors. The lower-level offers a 1-bed unit with a 3-pc ensuite bath, kitchen and living room. Addition bachelor unit is bright and airy, thanks to its large windows, which allow natural light to flow through the space. The property is complemented by a 20x20 ft detached double garage/workshop providing potential additional income. Tenants can take advantage of the common area laundry room and the convenience of an on-site open-surface parking lot. With 3 long-standing tenants already in place and one vacant 3bedroom unit, this multi-plex presents a fantastic investment opportunity, providing immediate rental income and option for owner occupied unit as well. Location is a key selling point for this property. In a highly desirable rental area, residents enjoy easy access to the Laurentian Hills Power Centre, where grocery stores, restaurants, and essential services are all within reach. Numerous parks provide scenic walking and biking trails, making it perfect for those who enjoy an active lifestyle. Nearby McLennan Park, provides a variety of outdoor activities such as mountain biking trails, a toboggan hill, dog park, splash pad, and basketball courts. With several schools close by and the expressway just minutes away for easy access to the 401 and beyond, this 4-plex is ideally situated for convenience and recreation. Whether you're looking for an investment property or a multi-unit home, this building offers great potential in a highly desirable location. (id:55499)
RE/MAX Real Estate Centre Inc.
489 Northlake Drive
Waterloo, Ontario
Your Dream Home Awaits! Welcome to 489 Northlake Drive, a 4-level Backsplit in the highly desirable, family-friendly neighborhood of Lakeshore North. Ideally located near top-rated schools, this home offers the perfect blend of comfort, space, and convenience. With over 2000 sq/ft of finished living space, this home features 3 spacious bedrooms, 2 full bathrooms, and a 2-car garage with room for an additional 2 vehicles in the driveway. As you step inside, you'll be greeted by a warm and inviting entryway that leads to an open-concept main floor. The bright and airy living room, highlighted by a beautiful bay window, fills the space with natural light. The adjacent dining area is perfect for family gatherings, making it ideal for entertaining during the holidays. The eat-in kitchen is a true highlight, offering a convenient walkout to a massive deck perfect for cooking, dining, and summer BBQs! Upstairs, you'll find all three well-sized bedrooms, a convenient linen closet, and a 4-piece bathroom. The next level features a cozy and expansive family room with gas fireplace, plus a convenient 3-piece bathroom. The lower level offers a bonus rec room, along with a 4th bedroom for additional flexibility. This home is located just minutes from top schools, shopping, parks, walking trails, universities, and the Laurel Creek Conservation Area. Enjoy easy access to major highways, the Farmer's Market, dining, and all the amenities that make Lakeshore North one of the most sought-after communities in the area. Dont miss out on the chance to make this exceptional property your forever home. Schedule your viewing today! (id:55499)
RE/MAX Twin City Realty Inc.


