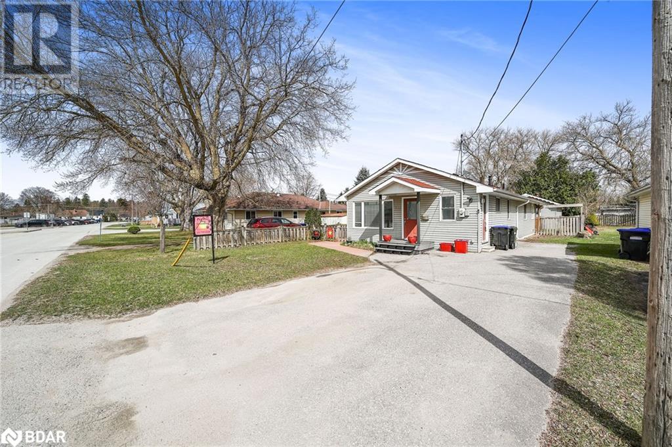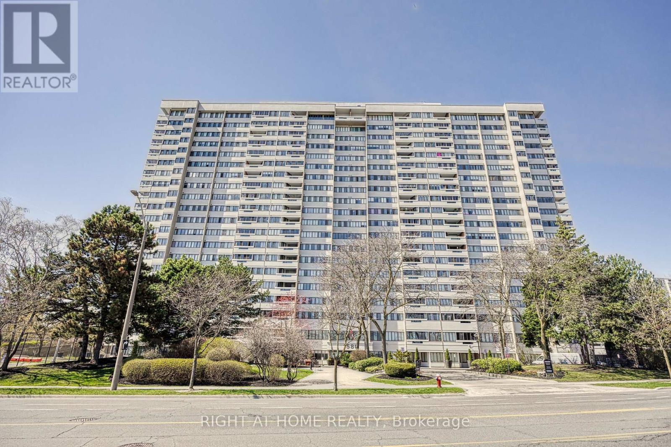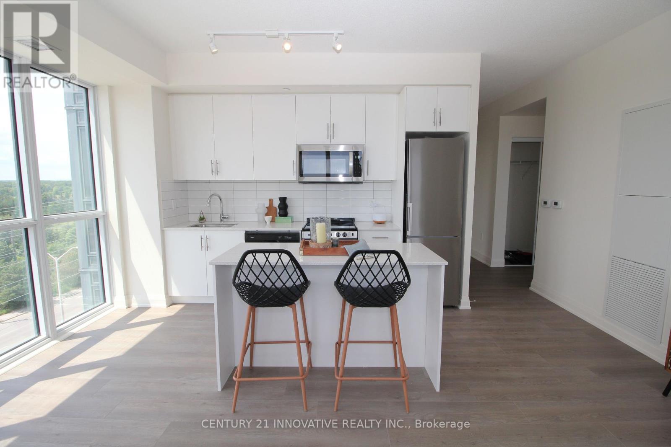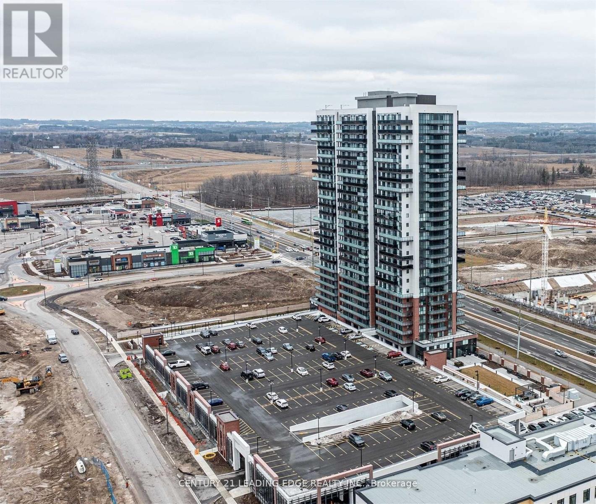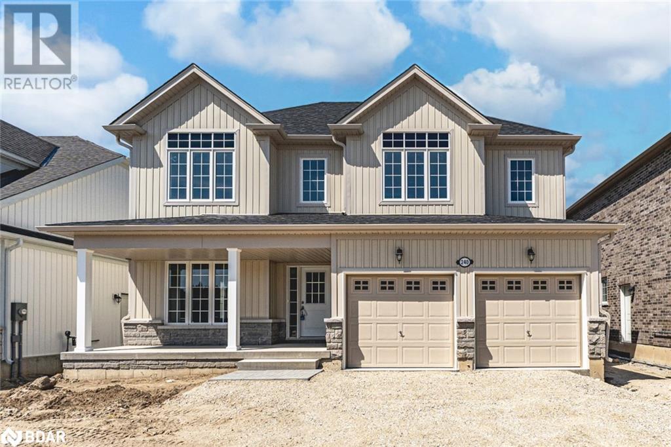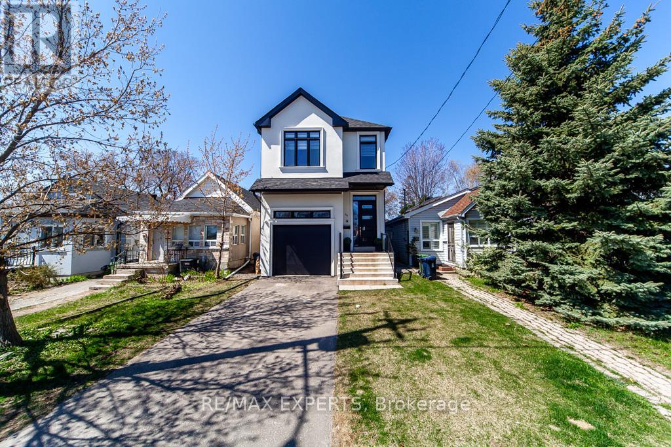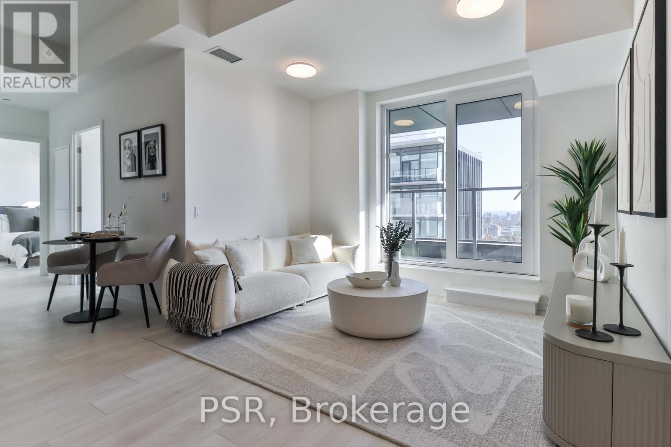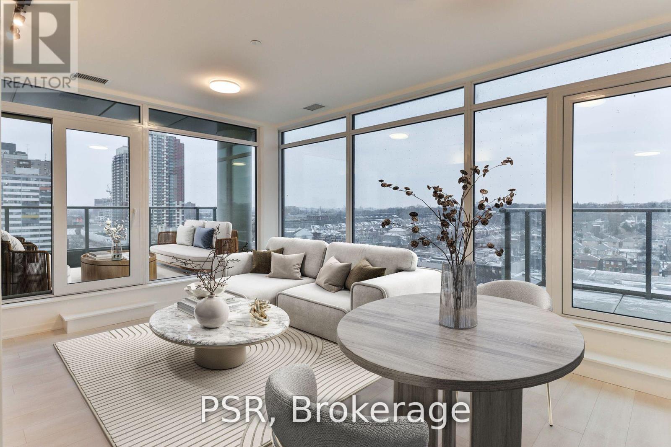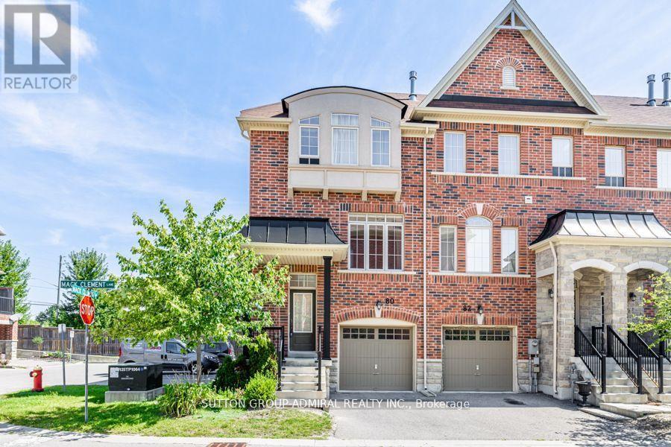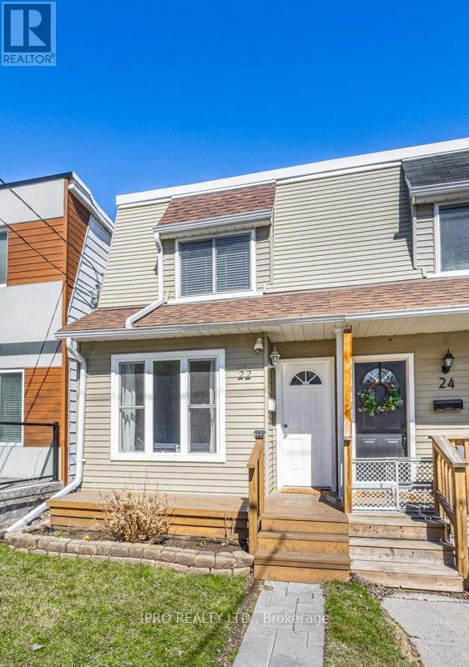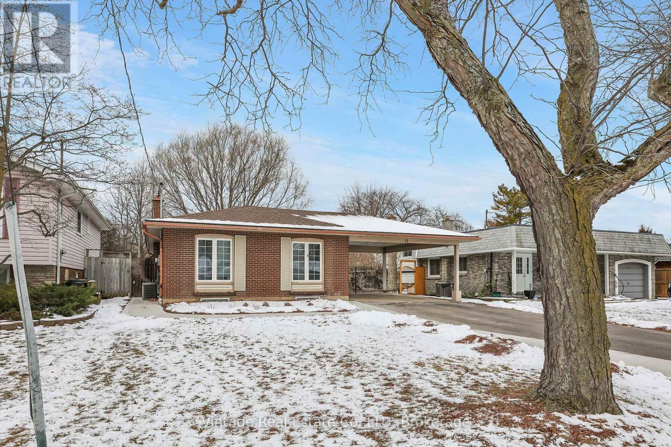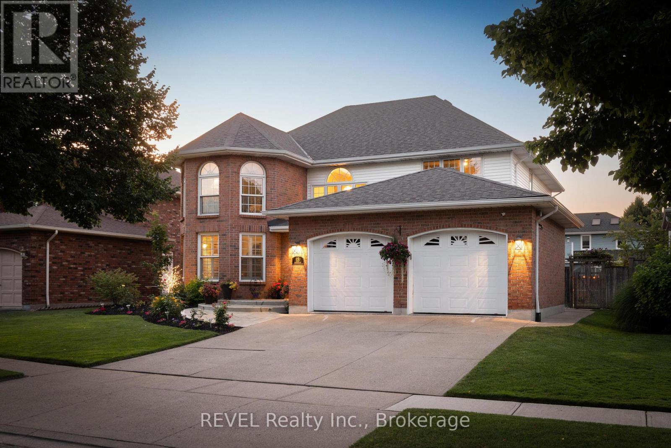172 Queen Street W
Elmvale, Ontario
Welcome to this spacious family home offering a fantastic layout and numerous updates! Featuring a granite foyer with inside access to the garage, this home boasts newer windows (2019) and durable laminate flooring throughout the living and dining areas. The bright kitchen includes laminate flooring, newer counters, and a walkout to the backyard with a new deck & stunning views of the garden and farmers' fields. Upstairs, the second level offers hardwood flooring in the hallway and a ceramic-tiled bathroom. The master bedroom includes a walk-in closet & ensuite bathroom & a walkout to the deck. A full bathroom with a quartz countertop is located on the third level, alongside a generously sized bedroom with a large closet. The main floor has a cozy rec room with gas fireplace, large window, walkout access to the backyard, bedroom, and a 4-pc bath. The fully finished lower level provides a great in-law suite opportunity, complete with a kitchenette, additional bedroom, and cold storage. Other notable features include a brand new 50-year roof (April 2025), a 2019 furnace, and an oversized two-car garage. Conveniently located close to shopping and amenities. Don't miss out on this versatile and beautifully maintained home! (id:55499)
RE/MAX Realtron Realty Inc. Brokerage
107 Sydenham Street
Angus, Ontario
Welcome to 107 Sydenham, an extraordinary family home situated on an extra-deep lot, directly across from the town’s public school. This charming residence offers a spacious entryway leading into a bright eat-in kitchen and a warm, inviting living room with a cozy gas fireplace. The home features three generously sized bedrooms, including a primary suite with its own gas fireplace. One bedroom is currently utilized as a home business space with a convenient walkout to the backyard. Additional highlights include main floor laundry and a versatile bonus room, perfect for a home office or extra storage. The family room boasts large windows, filling the space with natural light. A full bathroom, a newer roof, and a recently updated furnace (only a year old) add to the home’s appeal. Outdoor living is a dream with a covered composite front porch, a covered back deck complete with a gas hookup for a BBQ, and a fully fenced yard. The large detached heated garage, equipped with 100-amp service, provides ample workspace and storage. Don’t miss this fantastic opportunity to own a beautiful, well-maintained home in the heart of Angus! (id:55499)
Keller Williams Experience Realty Brokerage
12 York Place
Cambridge, Ontario
Top to bottom renovated. Wow feelings for this home. Visit this home to feel the vibe. Captivating stone bungalow boasting stunning curb appeal. Featuring tall ceilings and abundant sunlight. Stainless steel appliances with adorable breakfast bar, adding both style and functionality to the heart of this home. Living area is an open concept and laundry is conveniently located on the main floor, 4 pcs bathroom is done in white with black fixtures an has a huge shower niche. Closet organizer in bedroom for extra storage, Basement has tons of storage and all mechanics are new 2023. Roof, furnace, windows plumbing, electrical, insulation and so much more. This home is located to waking distance to downtown Galt with Cambridge, close to walking trails, schools shopping and all other amenities. (id:55499)
Homelife Superstars Real Estate Limited
205 - 1580 Mississauga Valley
Mississauga (Mississauga Valleys), Ontario
Location, Space, Convenience - This Condo Truly Has It All. Featuring Three Spacious Bedrooms, A Large Living And Dining Area, Ensuite Storage, A Large Pantry, And Two Underground Parking Spots, This Unit Is Located In The Heart Of Mississauga. The Kitchen Cabinets And Floor Tiles Are Brand New, And The Entire Unit Has Been Freshly Painted, Ready For Its New Owner.The Building Has Been Renovated Extensively, With New Elevators, Hallway Carpets, Doors, Lobby, Gym, Party Room, And Bicycle Room. Maintenance Fees Include Heat, Hydro, Water, And Internet, Making Living Here A Breeze.Conveniently Located Within Walking Distance To Square One, With A 24-hour Metro and Other Shops Across The Street. A Bus Stop Right At Your Doorstep, Taking You To Islington Subway. Just A Two-Minute Walk To Highway 10 And The Upcoming LRT Station, With Easy Access To QEW, 403, and 401. Enjoy Stunning Views Of The Mississauga Skyline From Your Own Balcony. (id:55499)
Right At Home Realty
518 - 509 Dundas Street W
Oakville (Go Glenorchy), Ontario
Luxury living in one of the most exciting areas of Oakville right on Dundas. This is a corner unit 2 bedroom + den apartment with 2 full washrooms. It's an enclosed den with a door and not just a nook in the wall that's being called a den. It can be used as a separate living space, office or play area. Beautiful modern floors with stainless steel appliances in the open concept kitchen that faces wrap-around floor-to-ceiling windows in the living room. This unit gives you so much light that you'll want to wear shades during the day. Amenities include Party Room, Concierge, Family BBQ in rooftop terrace, Games Room, Guest Suites, Gym, Media Room, Pet Spa (you can wash your dog after a walk even before you enter the lobby). Walking distance to the shopping plaza. Minutes from the Oakville Hospital. Rent includes: Free unlimited fiber optic Bell Internet, Air conditioning and heating. (id:55499)
Century 21 Innovative Realty Inc.
44 Livingston Drive
Caledon, Ontario
Located in Valleywood, Caledons best-kept secret, this highly upgraded detached home sits on a premium corner lot with approx. 4,500 sqft of living space, including a finished basement. Over $200K spent on recent upgrades!Step into a spacious foyer with gorgeous finishes, modern updates, and unique design touches throughout. Freshly painted in neutral tones, featuring smooth ceilings and pot lights on the main floor.The main floor boasts a sunken living room with large windows, a formal dining room (ideal as a home office), a huge family room overlooking the breakfast area and an upgraded kitchen with high-end appliances, quartz countertops, and under-cabinet lighting. New wide-plank laminate floors and modern two-tone stairs lead to the second floor. Main floor laundry offers storage and garage access.The second floor features 4 spacious bedrooms. The primary bedroom includes a huge walk-in closet with a built-in dressing area and a gorgeous 5-pc ensuite. The 2nd bedroom has high ceilings and a large front-facing window. The 3rd & 4th bedrooms fit queen beds and have walk-in closets. Modern LED light fixtures throughout.The fully fenced backyard (2022) provides privacy, with a wooden deck perfect for summer entertaining. New furnace (2025) and updated driveway (2021). No sidewalkpark up to 6 cars/SUVs.The finished basement includes a huge rec room, large bedroom, full washroom, rough-in kitchen (plumbing & electrical), office/den, and storage. Potential for a legal basement apartment.Minutes from grocery stores, pharmacies, restaurants, and major highways.Dont miss this stunning move-in ready home with luxury upgrades! (id:55499)
RE/MAX Gold Realty Inc.
52 - 1768 John Street
Markham (Bayview Fairway-Bayview Country Club Estates), Ontario
|| Welcome To The Exclusive "Postwood Lane" Community Of The Prestigious "Bayview Fairway" Region Located In The Highly Coveted Thornhill Area Of Markham || Fully Updated 4-Bedroom (*RARE*) Townhome | Meticulously Maintained With True Ownership Pride | Bright, Stunningly Sun-Lit, South-Facing Exposure, Nestled Deep Within The Subdivision (ie: Not Close To The Main Road, In Fact Furthest From) | Wood Floors Throughout | Pot-Lights Throughout The Main | Upgraded Galley-Style Kitchen With All The Extras | Direct Access (From The Interior *RARE*) To The Extra Long Single-Car Garage With Automatic Garage Door Opener & Plenty Of Storage Capacity | Fully Finished Basement With Walk-Out To Private Patio (& No Backyard Neighbours), Second Washroom & Lots Of Storage | 2 Parking Spaces (Including The Garage) | Plus Ample Visitors' Parking | Nearly 1,500 Sf Of Above Grade Space + Approximately Another 300 Below = Nearly 1,800 Square Feet Of Modern, Updated Living Space | Floor Plan Attached | Minutes From Major Highways (404/407) | Steps From Parks, Walking Trails, Recreational Centres, Top-Rated Schools, Shops & Basically All Amenities || See Virtual Tour || (id:55499)
RE/MAX Ultimate Realty Inc.
150 Peak Point Boulevard
Vaughan, Ontario
Welcome to this breathtaking executive home, nestled in the highly desirable community of Vaughan. This stunning 4+1 bedroom, 4-bathroom residence showcases exceptional craftsmanship and luxurious finishes. The gourmet kitchen is a chef's dream, equipped with Viking Professional built-in appliances, including a stainless steel fridge/freezer, built-in oven/microwave, a 36" 6-burner gas cooktop, exhaust fan, and a Miele dishwasher. Highlighted by granite countertops, a marble backsplash, recessed lighting, and extended cabinetry, the kitchen is designed for both cooking and entertaining, complete with a spacious center islandThe open-concept family room creates a cozy, welcoming ambiance, featuring a gas fireplace, California shutters, and crown molding. Rich hardwood floors flow seamlessly throughout the main level, which also includes access to a double garage with shelving, a garage door opener, and the potential for a separate entranceOn the second floor, you'll find generously sized secondary bedrooms, each with large windows, and one with access to a private balcony overlooking the front yard. The primary suite offers an oasis of relaxation, with double doors leading to a spacious room that includes a walk-in closet and a spa-like 6-piece ensuite with a bidet, jet tub, and a large walk-in shower. Additionally, the separate laundry room is equipped with Bosch front-load washer and dryer, and features a convenient floor drain.The professionally finished lower level offers versatile living space, complete with a bedroom and a 3-piece ensuite, as well as a living area with a Napoleon electric fireplaceideal for family, in-laws, or recreation. The private, fully fenced backyard is an entertainers paradise, featuring a gazebo an outdoor rough-in for a gas BBQ, perfect for relaxation or hosting gatherings.This exceptional home combines elegance, comfort, and convenience, situated near parks, schools, Maple GO Station, Cortellucci Vaughan Hospital, golf clubs (id:55499)
Century 21 Green Realty Inc.
2113 - 2550 Simcoe Street E
Oshawa (Windfields), Ontario
Wow! Stunning, Bright & Spacious 1B+Den Condo With Unobstructed View In New Oshawa Area. Luxurious Ambience Laminate Flrs, Modern Kitchen With Quartz C/Tops, Backsplash & Built-In S/S Appliances. Open Concept Layout With Flr To Ceiling Windows & Lots Of Natural Light. Steps To Everything: Public School, Riocan Plaza, Costco, Walmart, Durham College & Ontario Tech University! Banks, Restaurants & Shopping, Mnts To Hwys. Durham Region Bus & Go Bus At Door Steps, + Many More. Wide Selection of Common Amenities Like Concierge, Gym, Game Room, Party Room, Visitor Parking And So On. Enjoy Unobstructed View of the City. (id:55499)
Century 21 Leading Edge Realty Inc.
35 Legion Way
Angus, Ontario
Original Owner! Perfect for Empty Nesters or First-Time Home Buyers! Welcome to this well-maintained, all-brick bungalow offering the ease and comfort of main-floor living. Ideal for those seeking a low-maintenance lifestyle, this charming home features a bright and spacious living room with gleaming hardwood floors, and a functional kitchen with a center island — perfect for meal prep or casual dining. The adjoining dining area walks out to a private deck and fully fenced backyard, ideal for outdoor entertaining or peaceful relaxation. The main level also includes a convenient laundry area and a powder room for guests. The generously sized primary bedroom is a true retreat, complete with a large walk-in closet and a full ensuite featuring a relaxing soaker tub and separate shower. The full, untouched basement with oversized windows offers endless possibilities for customization — whether you're envisioning additional living space, a hobby area, or extra storage. The single-car garage boasts an extra-high ceiling, allowing for the potential addition of loft storage. Located in a friendly and desirable neighborhood just minutes from Base Borden, Alliston, Barrie, and all major amenities, this home combines comfort, space, and outstanding value in a prime location. (id:55499)
Keller Williams Experience Realty Brokerage
240 Springfield Cres
Stayner, Ontario
BRAND NEW 2-STOREY HOME IN STAYNER ALMOST 2600 SQFT WITH PREMIUM UPGRADES BACKING ONTO FUTURE WALKING TRAIL! Who says you can’t turn a brand-new home packed with premium upgrades into a character-filled, HGTV-worthy dream space? This stunning 2-storey home is a blank canvas, ready for your personal touch. Offering 2,588 sq. ft. of open-concept living, it features a modern stone and siding exterior, a covered front porch, and fantastic curb appeal. The attached 2-car garage provides inside entry to the laundry/mudroom. Picture raising your family in a quiet, family-friendly neighbourhood close to everything. Spend your summer days at Wasaga Beach, just 10 minutes away, or tee off at the nearby Mad River Golf Club. In the winter, hit the slopes at Blue Mountain only 25 minutes away, or explore nearby hiking trails year-round. Outdoor activities for the whole family are right at your doorstep. Inside, you will find 9-ft ceilings, upgraded laminate and porcelain tile flooring, and an elegant oak staircase. The kitchen is built for entertaining with a large island, quartz countertops, an apron sink, stylish cabinetry, and a walkout to the backyard with a gas line for BBQs. The bright family room features a cozy gas fireplace, while the open-concept living and dining area provides even more space to gather. Upstairs, there are 4 spacious bedrooms, all wired with Cat5 internet. The primary suite boasts a walk-in closet and an ensuite with a quartz countertop and upgraded tile floors. A second bedroom has its own private ensuite, while bedrooms 3 and 4 share a Jack and Jill bathroom. The unfinished basement offers endless possibilities with oversized windows and a rough-in for a bathroom. Outside, enjoy no rear neighbours, backing onto a future walking trail, and look forward to a lush, green lawn with grass installation on the way. A beautifully upgraded home is offered at a fantastic price. Don’t miss your chance to make it your #HomeToStay! (id:55499)
RE/MAX Hallmark Peggy Hill Group Realty Brokerage
43 Sunnyridge Road
Hamilton (Jerseyville), Ontario
Country Living At Its Finest Welcome To 43 Sunnyridge Road In Jerseyville, A Beautifully Renovated 4 Bedroom Home Sitting On Over 1.4 Acres Of Landscaped Grounds. This Turnkey Property Offers A Custom Kitchen With Granite Counters, An Oversized Island, Pot Lights, And Garden Doors Leading To A New Composite Deck. Outside, Enjoy Your Private Oasis With A Saltwater Pool, Hot Tub, Gazebo Lounge Area, Swing Set, And Manicured Gardens, All Within A Fully Fenced Backyard. Major Upgrades Include Over A 1,000 Square Foot Garage And Workshop For Four Or More Vehicles, A Metal Roof, Solar Panels, Backup Generator, Curbless Entry Showers, Updated Windows With California Shutters, Gas Fireplace, 200 Amp Service, A Newer Furnace, Air Conditioning. Water Is Supplied Via A Cistern System. Minutes To Ancaster, Hamilton, And Major Highways, Jerseyville Offers Quiet Country Living With City Conveniences Close By. This Home Is Truly Move-In Ready. Just Unpack And Enjoy The Lifestyle. (id:55499)
Harvey Kalles Real Estate Ltd.
68 Twenty Fourth Street
Toronto (Long Branch), Ontario
Experience the perfect harmony of luxury and functionality in this exquisite custom-built home, ideally situated just minutes from Lakeshore, transit, Humber College, and a full range of amenities. Thoughtfully designed to maximize light and space, the open-concept layout is adorned with expansive windows and a striking skylight, bathing the home in natural light throughout the day. Featuring top-of-the-line appliances, this remarkable property offers 4+1 spacious bedrooms and 4+1 beautifully appointed washrooms, with the added convenience of a second-floor laundry room. The fully finished basement presents a wealth of possibilities, complete with a kitchenette, den/room, laundry, a walk-up, and separate entrances from both the side and garage - providing exceptional potential or a private retreat for extended family. An unparalleled opportunity to own a sophisticated home in an unbeatable location - offered at an incredible value. (id:55499)
Royal LePage Your Community Realty
4108 - 60 Absolute Avenue
Mississauga (City Centre), Ontario
Popular Marilyn Monroe condo Tower in the heart of the city id Mississauga. Recently painted and new Laminated flooring installed. Excellent clean unit and A good sized 2 bedroom condo with skyline view, Large Balcony to spend time in the summer. East view for the morning son. This building is located closer to public transport, sq one mall for shopping and highways 401, 403, QEW. Tenant pays their own hydro. Heat and water and parking included in the price. (id:55499)
Homelife Galaxy Real Estate Ltd.
18 - 121 Prescott Avenue
Toronto (Weston-Pellam Park), Ontario
If youve been holding out for the real deal - a true hard loft with character, space, and just the right amount of patina - this nearly 1,100 sq ft unit at 121 Prescott Ave #18 might be it. Housed in The Stockyard Lofts, a former 1890s leather factory turned post-and-beam conversion, this space doesn't imitate authenticity - it IS authentic. Original Douglas fir beams, exposed brick, and remnants of century-old hardwood floors set the tone when you walk in. Originally a 1+1, now a generous one-bedroom floor plan, the light pours through west-facing windows, catching the texture of heritage wood and warming the open-concept layout. The living area flows into a refreshingly un-condo kitchen: full-sized, functional, and built for people who cook. The bedroom offers a sense of separation and space, rare in loft living, while the updated 4-piece bath keeps things practical. The reasonable, all-inclusive maintenance fees are hard to beat, as well as a parking space, oversized locker, and neighbours who still nod hello. Tucked on a quiet, tree-lined street just blocks from the buzz of Corso Italia, Stockyards, and the Junction, this is Toronto with texture - not the kind flattened by glass towers and big box stores. If you've been not-so-patiently waiting for something with soul and space to make your own, its probably time to see it in person. (id:55499)
Bspoke Realty Inc.
2301 - 1285 Dupont Street
Toronto (Dovercourt-Wallace Emerson-Junction), Ontario
Come & See Why They Say Dupont Is The New Ossington! Brand New 2 Bedroom & 2 Bathroom Unit with South Views From Your 195SqFt Terrace! 10Ft Smooth Ceilings, Both Bedrooms On Exterior Window, Gorgeous Integrated Appliances & Designer Kitchen, Perfect For Young Families & Professionals, Downsizers, Roommates & Investors Alike. Galleria On The Park Is The Place To Be, With A Brand New 8acre Park Right Outside Your Door, New 95,000sqft Community Centre Currently Under Construction, 300,000sqft Of Brand New Commercial/Retail, All Just A Short Walk To Multiple Ttc Stops, Up Express, Go Train, Trendy Geary Ave, Bloor St W. Retail & Restaurants, & So Much More. Hotel-Like Amenities Include 24H Conc, Outdoor Rooftop Pool, Outdoor Terrace With BBQs & Firepits, Stunning Gym, Co-Working Space/Social Lounge, Kids Play Area & More. Be The First To Live At Galleria On The Park! (id:55499)
Psr
52 Stanley Street
Barrie (East Bayfield), Ontario
Welcome to this beautifully renovated detached home in the highly sought-after East Bayfield community of Barrie! Perfectly sized between 11001500 sq.ft., this move-in ready gem offers a blend of modern upgrades and cozy charm. Enjoy stylish finishes, sleek pot lights, and a bright, functional layout thats perfect for everyday living and entertaining. Nestled in an amazing family-friendly neighbourhood, youre just 5 minutes from Georgian Mall, top schools, parks, and all essential amenities. Incredible value in a prime locationthis home is a must-see! (id:55499)
Royal LePage Your Community Realty
609 - 10 Graphophone Grove
Toronto (Dovercourt-Wallace Emerson-Junction), Ontario
The Search Is Over! Enjoy Unobstructed CN Tower & Park Views From This 1,018 Sq. Ft. 2 Bedroom, 2 Washroom Plus Flex Suite. Featuring Incredible Sun-Soaked South Views Of The City & Brand New 8-Acre Park, 10Ft Smooth Ceilings, Sleek & Seamless Panelled & Integrated Appliances, Perfect Floorplan With Plenty Of Space To Live & Entertain. Enjoy City & Park Views On Your Private Terrace! New Wallace-Emerson Community Centre Currently Under Construction, Brand New Commercial/Retail Right Outside Your Door, All Just A Short Walk To Multiple TTC Shops, Up Express, GO Train, Trendy Geary Ave, Bloor St W Retail & Restaurants & More. Enjoy Long Summer Days In Your 12th Floor Rooftop Pool Or Third Level With Your Convenient Co-Working Space/Social Lounge & Gorgeous Gym. Other Amenities Include Kids Play Area, Movie Theatre, 24H Concierge & More. One Parking Spot Included! **EXTRAS** Pay $0 Development Charges! (id:55499)
Psr
903 - 1285 Dupont Street
Toronto (Dovercourt-Wallace Emerson-Junction), Ontario
Two Private Terraces & Unobstructed Views! Welcome To This Beautifully & Thoughtfully Laid-Out Suite, With 2Beds, 2Baths & Two Large Private Terraces. This Split Plan Has Privacy & Functionality In Mind, Perfect For Young Professionals, Families, And Roommates Alike. Large Windows Throughout, Modern Kitchen With Panelled Integrated Appliances, Great Sized Bedrooms Both On Exterior Windows. Two Expansive Terraces Provide Ample Space For Outdoor Living, Whether You're Relaxing, Dining, Or Entertaining, All While Enjoying The Perfect Sunset & Unobstructed Views. Amenities Include 24Hr Conc, Fitness Centre, Kids Play Room, Rooftop Pool, Co-Working Space, Theatre Room, BBQ's & Fire-Pits, And More. Enjoy All That This Master-Planned Community Has To Offer, Including A Brand New 8-Acre Park & Community Centre (Currently Under Construction!). Experience The Convenience Of Multiple TTC Stops, Grocery, Geary Ave Restaurants & Bars, Close To Bloor St, Junction & Annex Neighbourhoods. (id:55499)
Psr
80 Mack Clement Lane
Richmond Hill (Westbrook), Ontario
Premium Corner/End-Unit (Like Semi) W/Separate Entrance To Finished W/O Basement. Approx. 2,0000 Sq Ft Of Finished Living Space!... $$$ In Upgrades, Newer Modern Kitchen W/Large Centre Island. Stainless Steel Appliances! 9'Ceilings On Main Floor. Upgraded Bathroom On 2nd Level. Prestigious High Demand Westbrook Community, Richmond Hill! Sunlight All Day. Direct Access From Garage. Steps To Yonge St, Yrt/Viva.***High Ranking School Zone: Steps To Richmond Hill Hs & St. Teresa Catholic Hs, Trillium Wood Ps.***No Neighbors To Side Or Behind!!! (id:55499)
Sutton Group-Admiral Realty Inc.
22 Queensdale Avenue
Toronto (Danforth Village-East York), Ontario
This cozy 2-storey semi-detached home on fantastic family-friendly Queensdale is the perfect choice for first-time buyers! Featuring 2 bedrooms, 1 bathroom, and a private, fenced backyard, its ideally located near French immersion schools . The open-concept main floor showcases beautiful hardwood floors throughout and plenty of natural light from a large picture window. The updated eat-in kitchen is equipped with stainless steel appliances and leads to a spacious deck, ideal for relaxing or entertaining. The fully fenced backyard offers a large lawn and a handy storage shed for all your outdoor essentials. Upstairs, you'll find two bright bedrooms with timeless hardwood floors, sharing an updated 4-piece bathroom. The basement provides flexible space for a rec room, playroom, or home office, and includes a dedicated laundry area. Located just minutes from the Danforth shops and restaurants, this home is surrounded by excellent amenities, including; Michael Garron Hospital, the Toronto Public Library and nearby parks like Dieppe Park, Monarch Park, and Aldwych Park. Top-rated schools, such as R.H. McGregor Elementary, Danforth Collegiate, and ÉÉ La Mosaïque, are within reach. With easy access to the DVP, TTC, and Go Train, commuting couldn't be simpler. Ready to move in and enjoy the simple, affordable joys of urban living? Don't miss out - schedule your visit today! (id:55499)
Ipro Realty Ltd.
11 Trinidad Crescent
St. Catharines (Lakeshore), Ontario
Nestled in the highly sought-after Lakeshore neighborhood of North St. Catharines, this beautifully renovated bungalow at Eleven (11) Trinidad offers the perfect blend of comfort and convenience. Just a stroll away from the stunning Waterfront Trail and only minutes from the vibrant Port Dalhousie area, this home is also close to public transit for easy commuting. This property features two private entrances and two fully fenced backyards, ensuring privacy and security for both the main residence and the lower apartment. With separate hydro meters, the five-bedroom, two-bathroom home has been expertly reconfigured in 2023 into a three-bedroom, one-bath upper apartment and a two-bedroom, one-bath lower apartment. This versatile layout is ideal for a variety of living arrangements, including a private granny suite, first-time buyers seeking to supplement their mortgage payments, savvy investors, or those looking to downsize while generating a retirement income stream. Don't miss out on this exceptional opportunity! Click on the multimedia icon for an additional slideshow, a printable flyer, and further features. Schedule your showing today and discover your new home. (id:55499)
The Agency
13 Chessington Street
St. Catharines (Grapeview), Ontario
Discover this exquisite 4+1 bedroom, 3.5 bath home, perfectly situated on a premium 55 x 115 lot in the desirable Grapeview neighbourhood of St. Catharines! Offering an impressive 3800 square feet of finished living space, this family-friendly gem is professionally designed and meticulously maintained. Enter through a large, bright foyer with a sweeping oak staircase and gleaming hardwood floors throughout. The formal living and dining rooms feature a custom-built wine cabinet, while the cozy family room boasts a full in-wall surround sound system and a gas fireplace. The custom Enns kitchen includes stainless steel appliances, granite countertops, and ample storage, with a main floor laundry room providing direct access to the double car garage. Upstairs, find four large bedrooms, each with generous closet space, including a stunning master suite with a luxurious ensuite bathroom and a walk-in closet. The lower level is an entertainment hub, complete with a custom wet bar, an entertainment space with a full surround sound system, an additional bedroom, a 4-piece bath, and a custom-built sauna for ultimate relaxation. The backyard oasis features a heated in-ground sports pool, Trex decking, a luxury gas heater, a gazebo with sun shades, and an outdoor kitchen with a built-in BBQ. A full irrigation system ensures low maintenance. Located minutes away from first-class amenities and highway access, this home is a rare find in a prime location. (id:55499)
Revel Realty Inc.
189 Davis Street
Port Colborne (East Village), Ontario
Calling all developers! This huge building offers almost 22000 sq ft (includes basement) of useable space and sits on approx 1.48 acres of partially fenced land with lots of parking and building potential. Formerly the home of Christianview Church and previous to that the Inco Recreation Hall. The main floor has a huge gym with basketball nets and a large stage, and even a 3 lane bowling alley! There is an office right off of the stage area that had a minor fire. An office at the end of the entry hall plus commercial kitchen, dining hall, and fellowship hall, changeroom and washroom with showers complete this main level. The upper level has a library, fellowship hall, office, changeroom, washroom and showers. The upper hall offers an overlook of the gym with catwalks on both sides. There is fire escape to the flat roof over the bowling alley area and there is a very spacious part basement with a secondary staircase up to the kitchen area. Entrance to the crawl under the gym area is accessible from the basement. This building has lots of character including a lot of hardwood flooring, very large rooms and has the potential to be converted to an apartment building, nursing home, chronic care facility and numerous other possibilities with its INSTITUTIONAL ZONING. The Region has waived its right towards uses and left it up to the City of Port Colborne. ALL BUYERS TO DO THEIR DUE DILIGENCE AS TO USES. TAXES WILL BE ASSESSED ACCORDING TO NEW USE, CURRENTLY NO TAXES AS IT WAS A CHURCH. BEING SOLD IN AS IS CONDITION. (id:55499)
Royal LePage NRC Realty


