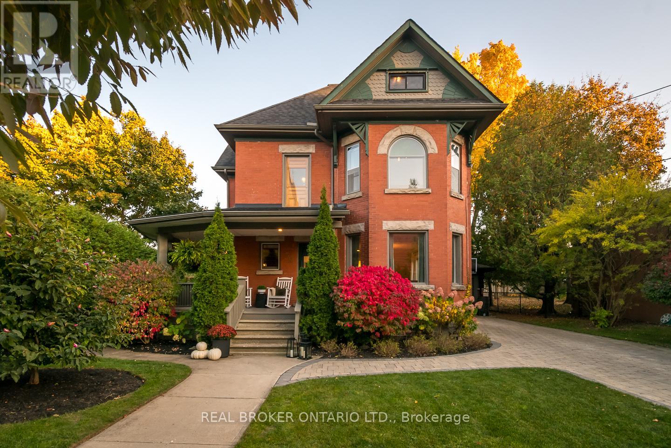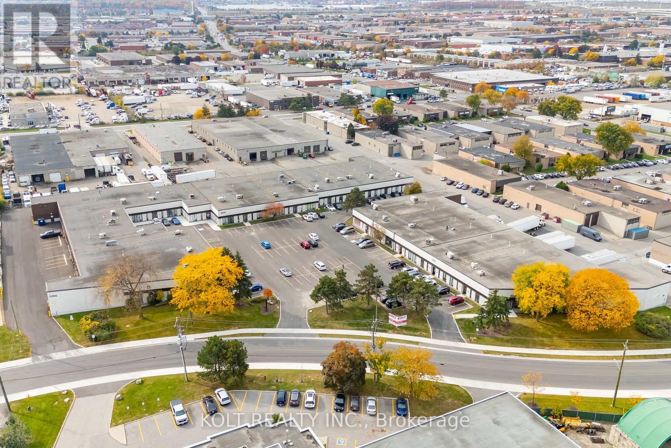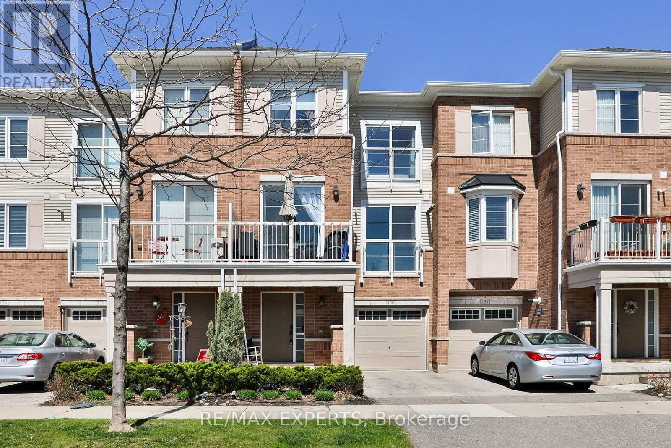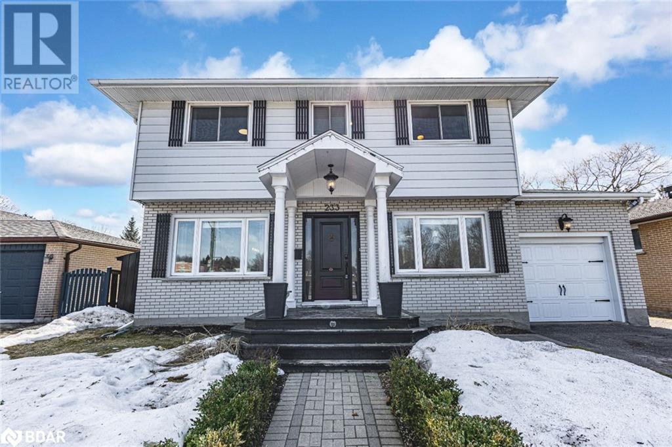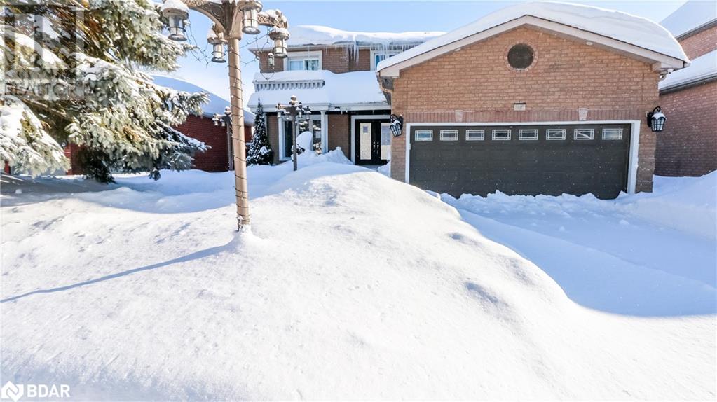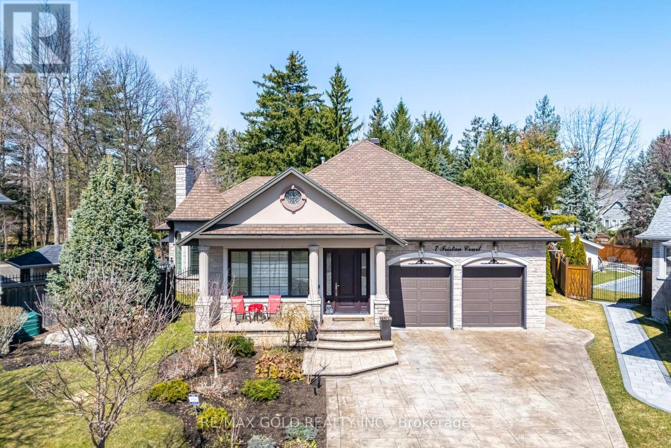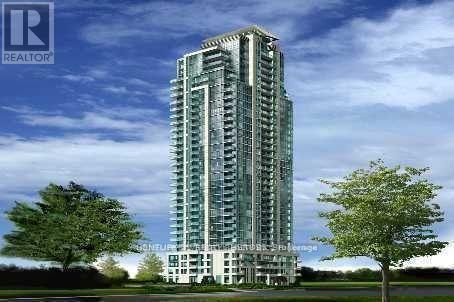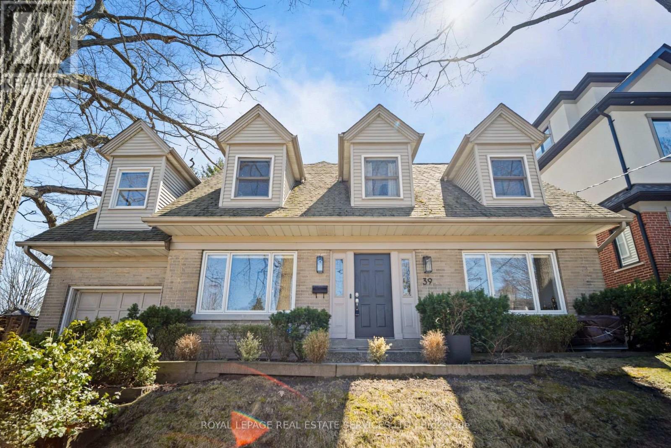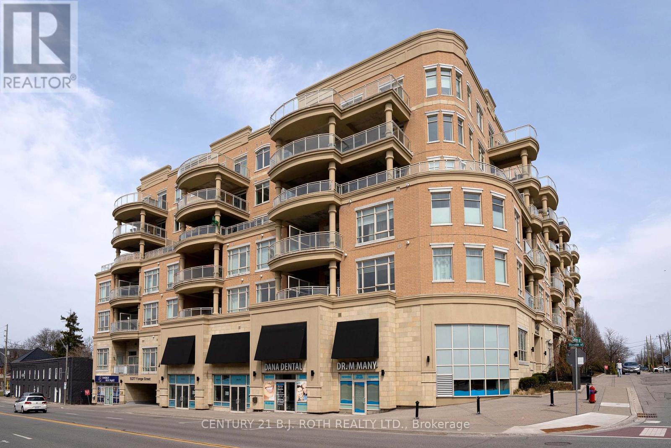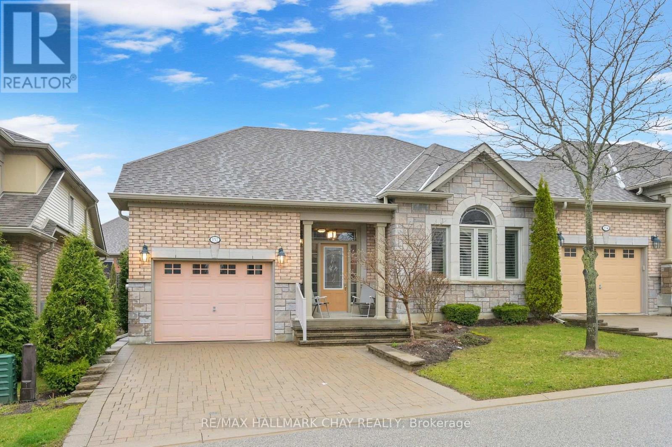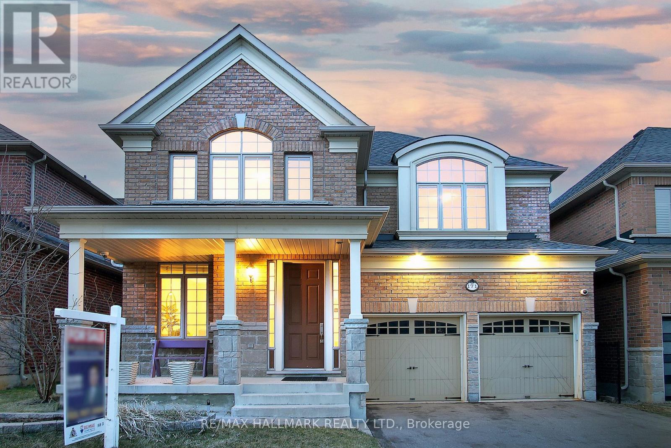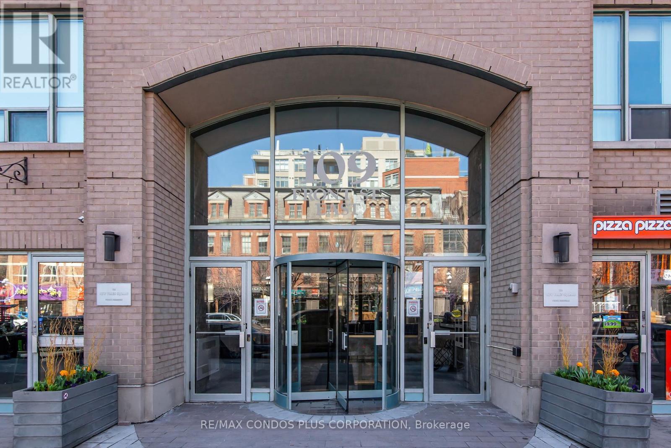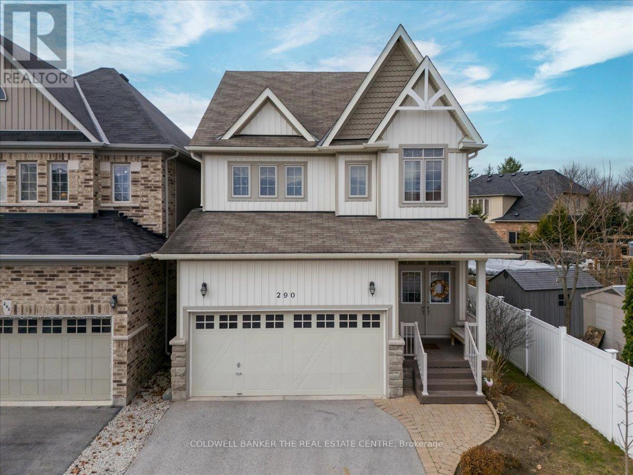214 - 1165 Journeyman Lane
Mississauga (Clarkson), Ontario
Welcome to Clarkson Urban Towns. Brand new East facing apartments with open views. Upgraded unit with 2 balconies and laminate in bedrooms, living and dining. 2 sunny, spacious bedrooms with 2.5 washrooms. Master with en-suite washroom & W/O yo balcony. Stainless steel brand new appliances. Open concept with 9 ft ceiling. One underground parking plus locker. Upper level en-suite laundry with stacked washer/dryer. Please review floor plan. **EXTRAS** Short walk to Clarkson GO Station. Near QEW and 25 mins to Downtown Toronto. (id:55499)
Ipro Realty Ltd.
45 Brackencrest Road
St. Catharines (Secord Woods), Ontario
Welcome To 45 Brackencrest Road! A Beautifully Maintained 3-Bedroom Semi-Detached Home in Desirable Secord Woods! Step into this well-kept Semi-detached home, featuring an updated eat-in kitchen with stainless steel appliances! Spacious Living room with Hardwood floors & Main floor updated 2 piece bath! Upstairs, you'll find three generously sized bedrooms and a Spa like bath! The finished basement offers additional living space with a cozy recreation room perfect for entertaining or relaxing with the Family! Enjoy summer days on your private patio in the fully fenced, spacious backyard, complete with Gazebo, your personal retreat awaits! This home is perfectly situated close to schools, parks, and public transit ideal for families and commuters alike! Don't miss your chance to own this move-in ready home in a fantastic neighborhood! (id:55499)
Ipro Realty Ltd.
1146 Blueline Road
Norfolk (Simcoe), Ontario
Discover the perfect opportunity to build your dream home on this beautiful half-acre residential lot (109' x 200') in the heart of Norfolk County. Ideally located between the charming towns of Simcoe and Port Dover, this property offers the best of both convenience and country living. Just 2 minutes from Simcoe's full range of amenities and only 10 minutes to the vibrant waterfront and beaches of Port Dover, you'll also enjoy quick access to Highway 403, Brantford, Hamilton, and the GTA. Surrounded by wide open spaces and neighboring farms, this lot provides a peaceful, rural setting with only one adjacent neighbor, offering both privacy and a sense of community. Whether you're seeking the quiet serenity of the countryside or the convenience of nearby towns, this location delivers the perfect balance. Don't miss this rare opportunity to create your private sanctuary amidst Norfolk's picturesque landscape. Build your forever home here, where tranquility meets accessibility. (id:55499)
Homelife Landmark Realty Inc.
12 Covington Crescent
Belleville (Thurlow Ward), Ontario
Stunning Corner Bungalow in Settlers Ridge Over 2,850 Sq Ft of Finished Living Space! Welcome to this beautiful 2+2 bedroom, 3 bathroom, fully finished bungalow located in the highly sought-after Settlers Ridge Community in Belleville. Built by Duvanco Homes Inc., this home was also inspected and validated by Holmes on Homes himself offering buyers the ultimate peace of mind with quality construction backed by one of the most trusted names in home building. This property stands out with its prime corner lot measuring an impressive 50 ft x 109 ft, one of the largest in the entire subdivision. This meticulously maintained home features: 1,450 sq ft main floor with an open-concept living and dining area. Custom-built kitchen pantry system with pull-out shelves for ultimate convenience. Upgraded Natural gas stove. Professionally finished 1,400 sq ft basement, with 2 full bedrooms plus an additional open-concept Recreation area, adding immense value! Flexibility for large families or guests. Attached 2 car garage lined with convenient storage. Main Flr laundry/mud room w/ access to the garage. Gas BBQ hookup on the backyard deck. (id:55499)
RE/MAX West Realty Inc.
1121 Bay Street
Port Rowan, Ontario
Are you ready to launch your next business venture in the heart of a vibrant, year-round tourist destination? Welcome to the former Uncle's Country Coffee—an established location with a strong local following and endless potential. This turnkey café is fully equipped and ready for you to hit the ground running. The kitchen comes complete with all the essentials, including a large walk-in freezer and dedicated storage room. Inside, the dining area is currently set up for 54 guests, with approval for up to 70. There's also the added convenience of a drive-thru window and ample on-site parking for your customers. Bonus: A backup generator ensures your business runs smoothly no matter the weather, keeping both you and your guests comfortable and connected. From summer beachgoers and boaters to winter ice-fishing enthusiasts, this location draws steady traffic all year long. Don’t miss your chance to be part of this growing lakeside community! ?? Reach out today for more details or to book your private showing. (id:55499)
Peak Peninsula Realty Brokerage Inc.
39 Henderson Street
Centre Wellington (Elora/salem), Ontario
Welcome to a Victorian gem where timeless elegance meets modern refinement. This red-brick masterpiece in the heart of Elora is perfect for those who value heritage charm alongside practical luxury. Inside, the home welcomes you with soaring ceilings, a grand original staircase & beautifully restored woodwork that whispers of its storied past. Ornate cast-iron heat registers & pocket doors add character, while white oak wide-plank floors & a cozy gas fireplace bring warmth & sophistication. Sunlight pours through oversized windows, creating a bright & airy ambiance in each room.At the heart of this home is the chefs kitchen, with an oversized window framing views of your private backyard oasis. A secondary staircase to the second floor adds a nod to classic design & the breakfast bar offers the perfect spot for casual meals or gathering with friends. The adjacent dining room, complete with a second gas fireplace & heated floors. For added convenience, the main floor includes a laundry room, pantry, beverage bar, and a chic powder room. Step outside to discover your backyard sanctuary, centred around a heated saltwater pool. Whether youre lounging poolside, hosting friends around the fire pit, or relaxing in one of the multiple seating areas, this lush, private space offers endless opportunities for connection and relaxation. Ascend the original staircase to the second floor, where three spacious bedrooms share a beautifully renovated 3-piece bath, blending modern comfort with historic charm. An elegant home office, complete with a built-in bookshelf, offers a quiet, refined workspace. A dedicated staircase leads you to the serene third-floor retreat.This third-floor sanctuary offers an expansive space with a walk-in closet, a luxurious ensuite with a soaker tub and glass shower, and room for a reading nook, workout area, or additional lounge space. Bright yet intimate, this retreat is an inviting haven, balancing serenity with a cozy sense of warmth. **EXTRAS** Base (id:55499)
Real Broker Ontario Ltd.
51 - 485 Meadows Boulevard
Mississauga (Rathwood), Ontario
Welcome to 51-485 Meadows Blvd A Move-In Ready Townhome in a Prime Mississauga Location!This spacious 3+1 bedroom, 3-bath condo townhome offers a versatile layout and a host of recent upgrades. The bright kitchen features new laminate countertops, new sink and faucet, a brand new stove (2024) and a fridge (2019) perfect for everyday cooking and entertaining. The dining room offers warm laminate flooring, while the sunken living room features a walk-out to a private deck through a new sliding door. A convenient 2-piece powder room completes the main floor. Upstairs you'll find three comfortable bedrooms and a 4-piece bath, ideal for families or guests.The finished basement is a standout feature, offering a spacious rec room with a wet bar, a 4th bedroom, a 3-piece bath, and a laundry room with ductless stackable washer/dryer (2024), new sink, and laminate flooring. Whether you're looking for extra living space, a home office, or an in-law suite, this basement delivers flexibility. Enjoy the outdoors in your fully fenced backyard, and appreciate the unbeatable location with easy access to Hwy 403, shopping, schools, transit, and all amenities.A fantastic opportunity for first-time buyers, growing families, or investors. (id:55499)
Keller Williams Real Estate Associates
4216 Viburnum Court
Mississauga (Creditview), Ontario
Welcome to your dream home in the heart of the prestigious Deer Run community - a beautifully maintained 3+1 bedroom, 4 bathroom gem nestled on a quiet cul-de-sac with a premium pie-chaped lot offering exceptional backyard privacy. From the moment you arrive, youll be impressed by the inviting curb appeal, stone entrance steps plus oversized 2-car garage with ample storage. Step inside to discover a bright, open concept layout designed for both comfort and functionality. The main floor features a renovated kitchen with extended cabinetry, large sun-filled windows and a seamless flow to the heart of the home - ideal for family living and entertaining. A spacious additional room with fireplace offers flexibility as a home office, formal dining or send living space. Your private backyard oasis awaits with a massive 392sf composite deck (2021), aluminum and glass railings and zero-maintenance appeal - perfect for summer BBQ's, lounging or hosting under the stars. Upstairs you will find generously sized bedrooms and modern, renovated bathrooms. The finished basement (2021) offers even more space with a bedroom and a versatile rec or fitness area - the perfect spot to relax, play or work from home. Live just a short walk to Erindale GO, Mississauga transit, top-rated schools and minutes from Hwy 403. Enjoy endless recreation with nearby Deer Wood park tennis, winter skaing, forest nature trails and playground. Move-in ready with many major updates: Primary bedroom and basement windows (2021), roof with CertainTeed Landmark shingles (2018), eavestroughs/fascia/soffits (2020), french doors (2020), HWT 9owned), furnace humidifier (2020), Ecobee smart thermostat (2024) and Ring doorbell (2019). *Do not miss the video tour - this home is truly special!!* (id:55499)
Ipro Realty Ltd.
333 Tudor Avenue
Oakville (Wo West), Ontario
Welcome to luxury living in Oakvilles prestigious Royal Oakville Club. Built by Fernbrook in 2016 and extensively customized and upgraded, this spectacular residence offers over 3,612 sq ft above grade plus a fully finished basement. Designed with a modified floor plan to add additional living space. The main floor features a spacious formal dining room with coffered ceilings, great room with a custom wall of built-ins surrounding the tv and fireplace and coffered ceilings. The chefs kitchen is a showstopper, outfitted with a Wolf 6-burner gas stove, built-in Wolf microwave and electric oven, Sub-Zero panelled fridge, panelled dishwasher, built-in wine fridge, under-cabinet lighting, bar sink, pot filler, Cesarstone countertops and soft-close dovetailed Downsview cabinetry with upgraded built-in pantry . Integrated in-ceiling speakers are located throughout the kitchen, dining room and upper lounge for a seamless audio experience. This property also features a spacious second-level lounge/library, easily be converted back into a fourth bedroom. Each bedroom offers its own ensuite bathroom, the primary retreat boasts a gas fireplace, spa-like ensuite with soaker tub and glass shower as well as an oversized walk-in closet complete with upgraded organizers. engineered oak hardwood flooring, upgraded solid core doors and custom window coverings. The fully finished basement includes a custom bar, stand-up fridge and freezer, a media unit with a retractable theatre screen and projection equipment. Outdoor living is equally impressive with a composite back deck, custom pergola, oversized shed, exterior camera system, gas BBQ hookup, swim spa, and fully landscaped front and back yards with a professionally installed irrigation system, including lines for planters and raised garden beds. Situated in one of Oakvilles most sought-after neighborhoods, walkable to Kerr Street, downtown, minutes to Appleby College and the lake, a true turnkey luxury property. (id:55499)
RE/MAX Escarpment Realty Inc.
6 - 5266 General Road
Mississauga (Dixie), Ontario
Excellent opportunity to buy Industrial Condo in the heart of highly coveted industrial submarket of Mississauga. Great access , excellent traffic circulation and ample parking. Close proximity to Dixie and Matheson intersection. The property offers quick and convenient access to Highway 401, retail amenities and public transit. Property tax budgeted at 1.69 per sq ft per year and Condo maintenance and management fees $3.11 per sq ft per year. (id:55499)
Kolt Realty Inc.
1408 - 335 Wheat Boom Drive
Oakville (Jm Joshua Meadows), Ontario
Welcome To This Bright and Brand New 1 Bed + 1 Bath Unit W/ Parking and Locker In Oakville's Highly Sought-After Dundas &Trafalgar Neighbourhood. This Suite Boasts A Functional Layout With Modern Contemporary Designs Featuring Sleek Vinyl Flooring, Large Kitchen Island, Granite Countertops, Zebra Blinds and 9 Feet Ceiling. Open Concept Living And Dining Room Walks Out To Balcony With Unobstructed Panoramic Views. Large Bedroom Features An Upgraded Closet Mirror Door Maximizes Style With Storage. In-Suite Laundry, 1Underground Parking, 1 Locker, High-Speed Internet Included With Maintenance Fee. Steps To Grocery Stores, Canadian Tire, Banks, Restaurants & More! Close To Highways, Public Transit, Hospital & Sheridan College. (id:55499)
RE/MAX Aboutowne Realty Corp.
40 A Thirty Eighth Street
Toronto (Long Branch), Ontario
Welcome to 40 A Thirty Eighth St., discover this beautifully crafted custom-built home in the heart of Long Branch, just steps from the lake. Thoughtfully designed with high-end finishes and meticulous attention to detail, this home offers a perfect blend of modern elegance and timeless charm. Featuring spacious light-filled interiors, a gourmet kitchen with top-of-the-line built in appliances, and luxurious living spaces, this home is perfect for those who appreciate quality and style. Please see attachment for list of finishes and upgrades. 12 hour notice for all showings needed. OPEN HOUSE SATURDAY MAY 3 , 2:00 TO 4:00 PM. (id:55499)
Ashley
130 - 165 Hampshire Way
Milton (De Dempsey), Ontario
Welcome to this meticulously designed charming freehold townhome offering the perfect blend of convenience and comfort. Bright and airy, step inside the open-concept main level featuring 9-foot ceilings with pot lights throughout, hardwood floors, and chef's kitchen with granite countertops, oversized island, and a walk-out balcony - perfect for hosting and entertaining. The third floor boasts a spacious primary bedroom with a walk-in closet and custom trim work, expansive windows, and a convenient office nook ideal for work-from-home (WFH) needs. The second bedroom offers a bright and spacious layout with a generous closet and large window. Adding to the convenience, this home includes a private garage with direct interior access, providing security, and extra storage. Conveniently located minutes from Highway 401, Go Station, and within close proximity to schools, parks, shopping, and more. A rare opportunity to own a beautifully updated townhome in an unbeatable location don't miss out! (id:55499)
RE/MAX Experts
233 Grove Street E
Barrie, Ontario
SPACIOUS 2-STOREY IN A QUIET, FAMILY-FRIENDLY NEIGHBORHOOD BACKING ONTO A RAVINE! Nestled in a quiet, family-friendly neighbourhood, this 2-storey home offers a peaceful setting with easy access to shops, parks, and schools. The curb appeal is impressive, with an interlock walkway, a covered porch with pillars, updated light fixtures, and a front door with sidelights that set the tone for the entire home. Inside, you'll find a meticulously maintained space with recent updates throughout, including newer lighting and a modernized 2-piece bathroom. The bright kitchen features stainless steel appliances, including a new fridge, dishwasher, and built-in microwave, plenty of white cabinetry, and modern hardware, creating a welcoming atmosphere for cooking and entertaining. The eat-in area is filled with natural light and front yard views, while the separate dining room with hardwood flooring is perfect for hosting guests. The spacious living room boasts soaring ceilings, an abundance of windows, and a gas fireplace with a brick surround. Upstairs, you'll find four spacious bedrooms, offering plenty of room for your family. The primary bedroom features a walk-in closet, and all rooms are beautifully finished with hardwood flooring throughout. The finished basement is perfect for family movie nights, featuring a spacious rec room and a versatile den or office ready to suit your needs. Step outside into the private, fully fenced backyard, backing onto a ravine. Relax on the spacious interlock patio, and enjoy the sights and sounds of your own backyard pond! A convenient garden shed provides a space for storing your backyard toys and equipment. A new washer and dryer provide added convenience and peace of mind. With its inviting layout, ample space, and private backyard, this #HomeToStay is ready for you to move in and start making memories. (id:55499)
RE/MAX Hallmark Peggy Hill Group Realty Brokerage
7 Mclaughlin Avenue
Milton (Wi Willmott), Ontario
Welcome to this spacious and well-maintained townhome located in one of Miltons most sought-after neighborhoods! This bright and modern home features 3 generously sized bedrooms and 2.5 bathrooms, perfect for families or professionals. Enjoy a fully finished basement with a large recreation room ideal for a home office, gym, or entertainment space. The open-concept main floor offers a stylish kitchen with modern appliances, a cozy living and dining area, and walk-out to a private backyard. Key Features:3 Bedrooms | 2.5 BathroomsFinished Basement with Rec Room, Private Driveway & Garage Parking. Located Near Milton Hospital, Close to Top-Rated Schools, Shopping, Parks & All Major Amenities. Easy Access to Transit and Highways, Available for Immediate Occupancy. Seeking A+++ Tenants Only! Don't miss out on this fantastic opportunity to live in a prime location with everything you need at your doorstep. (id:55499)
RE/MAX Realty Services Inc.
104 Brown Street
Barrie, Ontario
Welcome to this great family home in sought after Holly area of Barrie! Close to shopping, great schools, rec centre, library and the hwy! This 2 Story home welcomes you into the foyer with a separate living room (or could be a great office!), family room with f/p, a large eat-in kitchen with patio doors that lead to your nice sized backyard with a lovely deck and a garden shed! The main floor is completed with a powder room and laundry room. The upstairs includes 4 bedrooms.....a primary bedroom with 2 closets and it's own bath with doors to your balcony, plus 3 good sized bedrooms that share another bathroom! The basement has a separate entrance with another kitchen, bathroom with laundry, plus 3 bedrooms (or use one of the rooms as another family room!) Needs TLC! So much potential to this home in a great area of Barrie! (id:55499)
Royal LePage First Contact Realty Brokerage
3394 Mississauga Road
Mississauga (Erin Mills), Ontario
Stunning custom-built home available for rent in the prestigious Mississauga Road area. Boasting 4,135 Sq Ft of elegant living space, this home showcases exceptional attention to detail with premium finishes throughout. Featuring hardwood flooring and crown moulding across every level, it exudes timeless sophistication. Enjoy a spacious walk-up basement featuring numerous upgrades and opens into a large, profesionally landscaped backyard ready for entertaining. The property also includes a custom designed exterior with a built-in sprinkler system for easy maintenance. Close to University of Toronto Mississauga campus, the Mississauga Golf & Country Club, delicious eateries, transit options, and more. This home is ready to welcome you with style, space, and unbeatable location! (id:55499)
Sam Mcdadi Real Estate Inc.
7 Tristan Court
Brampton (Bram West), Ontario
Presenting a stunning custom-built detached bungalow in one of Brampton's most sought-after prestigious community, near Hwy 407 & Financial Dr! This exquisite home boasts impeccable craftsmanship, an open-concept layout, and high-end finishes throughout. This house features **10 feet high ceilings throughout** sep living and sep dinning room with hardwood floor. **Porcelain tiles in hallway, kitchen and family room.** Coffered ceilings with Illuminated ceiling lights in Hallway, Living , Dinning, Family room.** 3 Spacious bedroom with Harwood floors .**Crown Moulding throughout the house and pot lights in living ,kitchen and primary ensuite.*** Enjoy a spacious gourmet eat-in kitchen with extra large Centre island with bar sink, Built in Microwave and Oven with large pantry.*** Custom Limestone Rangehood and 36 inch gas stove with backsplash,*** Family room with custom accent limestone wall with gas fireplace and custom cabinets*** Walkthrough the custom Patio doors & entertain your family and friends with L Shaped covered porch to enjoy all season ravine backyard. **Solid Icf Construction.** Fiberglass Windows with beautiful carving **Heated Floors Including Basement, **Hi-Velocity Hvac System,** 50-Yr Gaf Roofing,** 3 Skylights, **High-End Light Fixtures, Spa-Like Ensuite with glass shower in the primary bedroom ** B/I Designed Organizers, **3 car garage** 47 sprinkler system and pot lights all around the house controlled by phone.** 9 cameras around the house,** Built-in music speaker system on the main floor.** Potential to make two separate apartments. Framing and plumbing for kitchen, bedroom and washroom has done in the basement.** Conveniently located close to top-rated schools, shopping, and major highways 407/ 401/ for easy commuting. A rare opportunity to own a truly unique home! On approximately 0.42 Acre Lot* Nested On A Cul-De-Sac! (id:55499)
RE/MAX Gold Realty Inc.
12 - 2165 Country Club Drive
Burlington (Rose), Ontario
This spacious 3-bedroom, 2.5-bathroom, DOUBLE CAR GARAGE condominium townhome spans approximately 2,241 sq. ft. plus the lower level in the prestigious Millcroft community, offering an unparalleled lifestyle for golf enthusiasts. Backing onto the first tee of the Millcroft Golf and Country Club. Step inside to a sun-drenched, open-concept main level. Crown mouldings, deep baseboards, upgraded floor tiles, and natural-finished hardwood flooring enhance the ambiance. The great room is a dream, with abundant space & a gas fireplace. The formal dining room a haven. The kitchen, which shines with extensive white cabinetry with crown mouldings and valance lighting, stone countertops & stainless-steel appliances. On the upper level there three spacious bedrooms. The grand primary suite is a true retreat and boasts a walk-in closet. The 4-piece ensuite bathroom dazzles with its white cabinetry, glass-front display cabinets, stone counters with under-mount sinks, heated floor tiles and a built-in sleek built in makeup vanity. The large glass-enclosed shower features a rain shower head, built-in bench seating, and a frameless glass enclosure. Two additional bedrooms share a stylish 4-piece main bath with light-finished cabinetry, and a tub/shower combination. The washer and dryer have been moved to the basement; however, the provisions and hookups still exist should you want to return the laundry room to its original location. (id:55499)
RE/MAX Aboutowne Realty Corp.
305 Marshall Crescent
Orangeville, Ontario
Exceptional Opportunity in Orangeville! Welcome to this bright and spacious two-story family home, perfectly designed for comfort and functionality. The main floor offers a seamless flow with a combined living and dining area, ideal for entertaining, and a sun-filled eat-in kitchen with walk-out access to the deck and a private, fenced backyard. Enjoy cozy evenings in the inviting family room, complete with a gas fireplace, and the convenience of a main floor powder room. Upstairs, you'll find three generous bedrooms, including a large primary suite featuring a walk-in closet and a private 3-piece ensuite. The finished basement extends your living space with a warm rec room, a 3-piece bath, and a versatile office or den, plus a cantina and ample storage throughout. The home also features a cold storage area, perfect for preserving goods. The backyard is a gardeners dream with perennial plantings and raised beds for flowers or vegetables. (id:55499)
Ipro Realty Ltd.
402 - 1001 Cedarglen Gate
Mississauga (Erindale), Ontario
Spacious & Bright 2 Bedroom Suite (not side-by-side bedrooms = each bedroom has more privacy)! 2 Full Bathrooms! HYDRO, HEAT & WATER INCLUDED! Locker & U/G Parking Included! Large Sundrenched Windows! Thousands Spent: Renovated Kitchen with Large Window includes Stainless Steel Appliances, Stainless Steel Chimney Hood, Granite Counter, Undermount Double Sink, Single Lever Brushed Metal Faucet, Glass Tile Backsplash, Ceiling Pot Lights & Gleaming Porcelain Floor! 6" Plank Laminate Floors (Carpet Free) & Colonial Doors Thru-Out! Each Bedroom Has A Large Walk-In Closet! In-Suite Laundry room has extra Storage Space in addition to the private locker on P1! Very Clean Apartment! Building Amenities Include Indoor Pool, Hot Tub, Sauna, Gym, Hobby Room, Guest Suite, Party Room! All hallways and entire lobby were renovated! Photos from before current tenant. (id:55499)
Right At Home Realty
Ph 3605 - 3525 Kariya Drive
Mississauga (City Centre), Ontario
Elle condo, Stunning Penthouse-Corner Unit, 10 Ft Ceilings, Floor To Ceiling Windows, Stunning View! Wide Plank Hand Scraped Look Laminate, Espresso Kitchen Cabinets, Granite Countertop/Breakfast Bar, Den or Dining Room, Walkout Balcony W/Unobstructed View, Spacious Master W/Full Size Walk-in Closet And 4Pc Ensuite Bath. Lockbox for easy showing. 2-Parking Spots Adjacent To Elevator (Penthouse Gets The Best Parking Spots). (id:55499)
Homelife Silvercity Realty Inc.
303 - 42 Mill Street
Halton Hills (Georgetown), Ontario
Live the upscale lifestyle you've been dreaming of in this beautifully designed 897 sq ft 1-bedroom, 2-bath suite in the coveted 42 Mill Street, nestled in the heart of downtown Georgetown. This boutique residence offers the perfect blend of luxury, convenience, and small-town charm. Step outside and enjoy everything downtown has to offer, walk to your favorite restaurants, browse unique shops, catch local entertainment. Commuting is a breeze with the GO station just moments away, getting you downtown in no time. Inside, this suite impresses with hardwood floors throughout and a bright, open-concept layout that's both modern and inviting. The sleek kitchen is a chefs delight, featuring built-in Bosch appliances, an oversized quartz island with seating, and high-end finishes perfect for casual dining or entertaining. The sun-filled living room flows seamlessly to your private balcony a peaceful spot to relax and unwind. The spacious primary bedroom offers a generous walk-in closet and a luxurious spa-inspired ensuite with double sinks and an oversized glass shower. Additional highlights include a stylish guest bath and full-sized ensuite laundry for your convenience. Take advantage of the buildings exceptional amenities: fitness centre, party room, pet spa, and an elegant outdoor lounge with BBQs and fire tables, perfect for entertaining or relaxing under the stars. Enjoy EV parking on the main level and experience modern condo living in a vibrant, walkable community. 42 Mill Street isn't just a place to live its a lifestyle. **EXTRAS** High Ceilings, Pot Lights, Hardwood Floors, Quartz Counters, Oversized Windows, Built-In Appliances & Breakfast Bar. (id:55499)
Keller Williams Real Estate Associates
39 South Kingslea Drive
Toronto (Stonegate-Queensway), Ontario
Welcome to this stunning, fully renovated Cape Cod style home located on one of the most sought-after streets in Sunnylea. With approximately 4,165 sqft of total living space, this detached 2-storey home offers an ideal blend of classic charm and modern functionality, featuring a thoughtful centre hall floorplan perfect for family living and entertaining.The main floor boasts formal living and dining rooms filled with natural light, as well as a beautifully designed open-concept kitchen, casual dining area, and family room at the rear. Walk out to a composite deck, patio, and spacious grassy yard - perfect for outdoor gatherings. A stylish powder room completes the main level. Upstairs, you'll find 5 generously sized bedrooms and a 4pc family bath. The primary suite is a true retreat, featuring a large walk-in closet and a stunning 5pc ensuite with high-end finishes & heated floors.The lower level offers even more living space with a rec/media room, a 6th bedroom, another full bathroom, and ample storage throughout. Move-in ready and turn-key, this home truly has it all - space, style, and location. Yard features irrigation system & low voltage landscape lighting. Nestled in the heart of Sunnylea, you're just a short stroll to Bloor Street's charming cafes, restaurants, shops, and subway access. A rare opportunity to own a beautifully updated home in one of Torontos most coveted neighbourhoods. (id:55499)
Royal LePage Real Estate Services Ltd.
5 Kelsey Crescent
Barrie (Ardagh), Ontario
Immaculate ,Sun Filled Family 2210 Sqft Home in NUMBER ONE SOUTH BARRIE ARDAGH COMMUNITY Offering Comfort & Desirable Features! Spectacular 4 Bedroom, 3 Bathroom. Home is Nestled On Long Well Maintained Driveway for 4 Cars, Good Size Backyard Ideal for Relaxation & Outdoor Activities.2 Car Garage W/Entry to House. Perfectly Functional Layout W/Spacious Principal Rooms, Smooth Ceilings, Hardwood Floors on the First Floor & In the Prime Bedroom, Cozy Family Room w/Gas Fireplace, Dream Kitchen w/Upgraded S/S Appliances, Backsplash & Spacious Breakfast Area with Walk Out to Backyard. Main Floor Laundry! Partially Finished Basement w/Rough In, Cold Room, Central Vacuum. Nestled in Quiet Crescent, Surrounded By Family-Friendly Neighbourhood. Located Close to Top-Rated Schools, Parks, Walking & Hiking Trails(Ardagh Bluffs), Public Transit, Highway 400, Shops, Restaurants, 15 Min Drive to Simcoe Lake & Downtown of Barrie. Home Combines Elegance, Comfort. ***ROOF is 2 YEARS NEW,** DRIVEWAY 6 YEARS NEW LOOKS SUPER ,***SMOOTH CEILINGS ALL OVER THE ENTIRE PROPERTY. ****TASTEFULLY PAINTED IN NEUTRAL COLORS! *********Functionality, Making It Perfect for All Families!********* (id:55499)
RE/MAX Experts
12 - 2 Weiden Street W
St. Catharines (Bunting/linwell), Ontario
Beautifully Renovated 3-Bedroom Townhouse in Prime North St. Catharines Location! Welcome to your next home! This renovated 3-bedroom townhouse condo is nestled in a family-friendly neighborhood, just steps away from scenic walking trails, the canal trail, parks, basketball courts, top-rated schools, and some of Niagara's finest wineries. Enjoy the convenience of front parking, a private fenced yard, and a cozy patio perfect for entertaining or relaxing. Theres plenty of visitors parking too, making it easy to host family and friends. Inside, you'll find a bright, modern living space designed for comfort and style, with updated finishes throughout. Whether youre a growing family, first-time buyer, or looking to downsize, this home offers the perfect blend of location, lifestyle, and value. Move in and start making memories today! Dont miss out book your showing now! Taxes as per Mac and NiIagara Region property tax calculator. (id:55499)
Coldwell Banker Momentum Realty
3 Betty Ellen Lane
Markham (Cornell), Ontario
Welcome To This Luxury Freehold 1.5 Years New Townhouse Made By Ballantry Homes In Cornell Neighborhood, Markham. Features 4 Bright Bedrooms And 4 Bathrooms. $$ Upgrades. Upgraded Double Entrance Door, Upgraded Samsung S/S Applicances, Smart Garage Door. Funtional Layout, 9 Ft Ceilings, Potlight Throughout In Kitchen. Large Terrace Ideal For Lot Of Sunshine And Comfortable Space. Close To Markham Stouffville Hospital, Cornell Community Centre, Library, Parks, Schools, Public Transit And More, Presents a Blend Of Accessibility, Community Amenities, And a Family-Friendly Environment, Making It a Desirable Location In Markham. (id:55499)
Homelife Landmark Realty Inc.
1002 - 320 Mill Street S
Brampton (Brampton South), Ontario
The Pinnacle, a prestigious complex brings you an impeccably maintained & cared for suite w/expansive, unobstructed views of the Toronto skyline & greenbelt/ ravine. No obstruction, just privacy created by the 10th floor with no buildings or neighbors to block your views. Bright suite offering well over 1200sq ft w/large, functional living spaces. Bright, functional kitchen w/pass thru, ideal for easy entertaining. Primary bedroom retreat with walk in closet, 2nd closet & full bathroom. 2nd bedroom w/large closet & bathroom in the hallway, glass separation wall & the +1 open concept den ideally positioned for a home office or breakfast room. Abundant storage in the suite; in-suite laundry room. Assigned parking & locker. Great amenities; indoor pool, outdoor tennis, gazebo, games room, party room, gym, sauna, 24hr concierge, and abundant visitor parking, something rarely seen in some buildings. Here you have it all. **EXTRAS** Just move in to enjoy the excellent on-site amenities. Living here you get to enjoy walking the trails, and the functionality of being within steps to transit hub, schools, parks, and malls. Close to the hospital, 407, 410, 401 & future LRT (id:55499)
Royal LePage Real Estate Services Ltd.
88 Roth Street
Aurora, Ontario
Lucky#88!! Gorgeous 4 Ensuite Bedrooms 2 Car Garage Detached Home On A Premium Lot. Backing Onto Open Space. Most Desirable Location In Aurora Community. 2961 Sqft Plus Finished Basement W/Large Rec Room, Above Grade Windows, Pot Lights. Bright & Spacious 4 Bedroom + Media Room, 9' Smooth Ceiling On Main. Modern Kitchen With Stainless Steel Appliances, Granite Countertop, Backsplash, Breakfast Bar. From Breakfast Area W/O To Large Newer Deck At Fenced Backyard. Upgraded High Quality Hardwood Flr Throughout 1st&2nd Level, Circular Stair W/Wrought Iron Pickets, Primary Bdrm Has 9' Coffered Ceiling, 5Pc Ensuite & Walk-In Closet. 3 Other Bedrooms Have Own 4Pc Ensuite Bathroom & W/I Closets. Freshly Painted! Direct Access To Garage. Newer Interlocking At Front Walkway. Close To Park, Good School, Walking Trails, Supermarket, Hwy404... (id:55499)
Homelife New World Realty Inc.
2268 Irish Line
Severn (Coldwater), Ontario
**Nature Lovers!! Beautiful Hobby Farm On 48 + Acres, Great For Hunting Or Enjoying Country Living With 30x 50 Pole Barn With 6 Stalls, Hay Storage Room ,Water,Electricity, Dog Kennel With Separate Run Area, 1305 Sq Ft .Solid Brick Bungalow, 3 Bdrm , 2 Baths , Stunning Views Over The Pond, Fields And Forest!! Nice Updated Eat -In Kitchen , Main Floor Laundry, Walk Out Entry To 18x23 Insulated Garage, 200 Amp Service, Large Living Room With Pine Floors(Need some finishing)* Approximately 3 Acres Of Bush With Some Trails, 2 Ponds, High Efficiency Oil Furnace With Newer Double Contained Oil Tank, Newer Singles, And New Windows !! Great Opportunity , Endless Possibilities For Someone With Vision Looking For A Hobby Farm Or Weekend Retreat!!! Discover Tranquility In This 48+ acre Hobby Farm In Charming Town Of Coldwater. You Will Have Access To Shopping , Entertaining And Outdoor Adventures!! Dont Miss Your Chance On This Great Opportunity Move In Expand Or Rent It Out Great Future Investment!!!Year Round Tranquility Living, Municipal Paved Road, Asphalt Double Driway, And Gravel Driveway, New Well Pump 2019 ** (id:55499)
Royal LePage Your Community Realty
1213 Bayfield Street N
Springwater (Midhurst), Ontario
GREAT OPPORTUNITY! Discover the perfect blend of rural charm and urban convenience! This property offers so much potential for families, contractors, retirees, or anyone seeking extra space and privacy*Shop: A spacious 20ft x 40ft workshop with an 11ft tall door is ideal for hobbyists or a home-based business! Lot: Enveloped by mature trees, this 80ft x 247ft lot (just under half an acre) provides plenty of room for parking, gardening, and letting kids and pets roam free*Location: Adjacent to the upcoming Midhurst Community Hub, featuring a planned sports complex, and just minutes from hundreds of acres of Simcoe County Forest with access to trails*Home Features: Four bedrooms, two baths, and ample opportunities for customization. The side entry could easily be modified for separate basement access, perfect for in-law capabilities.*Backs onto the Springwater Public Library property*Property sold as-is and priced as such*Don't miss out on this fantastic opportunity! (id:55499)
Sutton Group Incentive Realty Inc.
313 - 15277 Yonge Street S
Aurora (Aurora Village), Ontario
Welcome to The Centro! A luxury boutique condo on Yonge, in the charming Aurora Village. Everything in this 2-Bedroom unit is upscale and grandeur: soaring 10' ceilings, large windows, oversized doors. The unit is flood with natural light. It comes with a large kitchen island, quality appliances, ensuite laundry, a walk-in closet in primary bedroom, and a large double sized closet with built-In organizers in the 2nd bedroom. The property features a spacious open concept Living-Dining area, with large windows and a walk-out to a large terrace with South views, equipped with gas outlet for your bbq. The high-quality new LG washer and dryer were installed in 2023. The hardwood floors have been sanded and re-finished with a beautiful colour in September 2024.Prime location right in the heart of Aurora with easy access to shopping, dining, and transit. Walking distance to new Aurora Town Square and Library, a short drive to Aurora Community Centre. Quick access to Go Train, Hwy 404. (id:55499)
Century 21 B.j. Roth Realty Ltd.
498 Caldari Road
Vaughan (Concord), Ontario
The Brand-new, modern with hig-end finishes throughout is on the 28th floor offers breathtaking skyline views. Featuring 1 bedroom + den, and 1 bathroom, this spacious and stylish unit is perfect for city living. Enjoy sleek finishes, ample natural light, and an ideal layout. Located in a highly desired area in the heart of Vaughan at jane and Rutherford, you're just steps away from shopping, dining, transit and parks. Don't miss out on thisfantastic opportunity! (id:55499)
Century 21 Heritage Group Ltd.
189 Lake Drive E
Georgina (Historic Lakeshore Communities), Ontario
Charming four-season lakeside home on a rare 60 x 250 Ft Lot, a sought after section of waterfront with sweeping views of Lake Simcoe, timeless character & endless potential. Whether you're looking for a year-round residence or the perfect weekend escape, this rare offering delivers! Surrounded by beautifully renovated and newly built homes, this property is also an outstanding opportunity to renovate or build your dream home in a sought-after lakeside community. Inside, the home radiates warmth with original wood-paneled ceilings, classic wainscoting, and a striking stone fireplace - creating a cozy, inviting atmosphere. Lovingly maintained by the same couple for nearly 40 years! Step outside and envision the possibilities: transform the generous shoreline into your personal water sport and boating haven in summer, and in winter, enjoy ice fishing, snowmobiling, and the peaceful beauty of lakeside living. The property also includes detached double garage, complete with a tool room and home gym - offering ample space for both work and leisure. Located just 5 minutes from Georgina's renowned 'ROC' Campus, you'll have access to year-round recreation including basketball, volleyball, tennis, biking, soccer & a splash pad in summer, along with skiing, tubing, snowboarding, tobogganing, and skating in winter. Plus, you're just minutes from charming local shops & convenient big-box stores. A 15 min drive to Hwys 404, & 48 takes take you down to the city for work or entertainment. Bonus: This property is connected to natural gas, municipal water & sewers, plus it has a concrete pad, block wall crawl space. Don't miss your chance to own this rare gem-where timeless charm meets unlimited potential, just steps from the sandy shoreline. **See Virtual Tour!** (id:55499)
Royal LePage Your Community Realty
152 Ridge Way
New Tecumseth, Ontario
"Degas" bungalow in the upscale community of "Briar Hill". This is "resort style" living at it's best. 36 holes of golf, community centre, "Nottawasaga Resort" adjacent, offering fine dining, exercise, fitness, swimming pools & year round skating. Community centre is active with so much to do including concerts, dances, cards, library & so much more. Come make Briar Hill your retirement destination. (id:55499)
RE/MAX Hallmark Chay Realty
171 Rothbury Road
Richmond Hill (Westbrook), Ontario
Gorgeous Custom-Built Heathwood Home *Proud Original Owner* Nestled in the highly sought-after Westbrook community *Renowned for top-ranked schools and exceptional lifestyle. Just minutes to Richmond Hill HS; St. Theresa of Lisieux CHS and Trillium Woods PS, prestigious private schools include: World Class Holy Trinity School, Century Private School at Yonge, and Toronto Montessori School. *Tons of premium features: 9' smooth & coffered ceilings on main floor *Pot lights and gleaming hardwood floors throughout the main level *Chef-inspired open-concept kitchen W/granite countertops, center island, and dedicated pantry area for serving *Main floor office W/ walkout to breathtaking backyard perfect for work-from-home *2nd floor showcases 4 bedrooms and 3 bathrooms *Primary bedroom w/ 9' High Tray ceilings & 5-piece ensuite *2nd and 3rd bedrooms featuring elegant arched picture windows. 2nd master bedroom with an adjoining door to 3rd bedroom ideal for families with newborn or home office. Unbeatable location: Walking distance to Yonge St, VIVA transit, nearby community center with swimming pool and gym, Hwy 404 & 400, Costco, T&T, restaurants, shopping malls, library, and hospital, Set in a friendly and safe neighborhood. Don't miss this opportunity-make this dream home yours today! (id:55499)
RE/MAX Hallmark Realty Ltd.
46 Enzo Crescent
Uxbridge, Ontario
One of the largest bungalows in the area(1521 sq ft as per MPAC) 4 +1 bedrooms great for empty nesters or family, rough in for laundry room in bedroom. Partially finished basement with bedroom, exercise room, plenty of storage+ large rough-in bathroom framed in basement. Double Door garage, Located in town close to all amenities. Garage is heated and insulated. (id:55499)
Royal LePage Your Community Realty
A206 - 15 Cornell Meadows Avenue
Markham (Cornell), Ontario
The best value in Markham! Welcome home to your 2-bedroom plus 1 (can used den or extra bedroom) 3-bathroom, 3-balconies, 3-storey boutique condo townhouse spanning 1,160 sq. ft. in the highly sought-after Cornell community! Upgraded kitchen with Caesarstone quartz countertops, Italian marble backsplash, Blanco granite sink, hickory bar top, bar fridge, & newer stainless steel appliances. Oversized primary bedroom with walk-out balcony, additional walk-in closet, & a completely renovated primary bath with a spacious, luxurious walk-in shower. Penthouse floor features 2nd bedroom, 4-piece bath & covered French walkout balcony. Move-in ready & Meticulous pride of ownership shines throughout. Minutes to 407/DVP, 2-GO Train stations, YRT bus terminal, hospital, Markville Shopping Centre, Main Street Markham Village, Main Street Unionville, local farms & short walk to Cornell Community Centre with library & pool. Renovated and new stairs just instoled and new floors second, trird floor ,new vanity in the top washroom. (id:55499)
Homelife New World Realty Inc.
3902 - 183 Wellington Avenue W
Toronto (Waterfront Communities), Ontario
Here is the unparalleled definition of luxury ready for you to experience at an unbeatable price tag. Right in the centre of the city, and 5-star services at your finger tips. Take in the charming cosmopolitan view during the day or at night, of the city and then enjoy a nice coffee or latte in the sun on the 21st floor sky lounge. Room and concierge service. This 10 ft ceiling two bedroom with top of the line finishes and motorized blinds and water filtration system. ***Welcome to the Ritz Carlton 3902******Such a lovely place******Such a lovely face******Plenty of room at the Ritz Carlton for you******Any time of year******You can find it here***You can check out any time you like, but you can never leave. Be warned, many residents have a hard time finding another property even slightly comparable to what you get here. (id:55499)
Sotheby's International Realty Canada
669 Sweetwater Crescent
Newmarket (Glenway Estates), Ontario
Welcome to Luxury Living in the Prestigious Glenway Community of Newmarket. This Stunning 2765SF Mosaik Homes Model Designed for Modern Living Offers 4+1 Bedrooms, 5 Bathrooms & is Perfect for Growing Families Who Love to Entertain! The Main Floor Boasts an Expansive Open-concept Layout, perfect for Everyday Living & Entertainment, with High Ceilings, Beautiful Hardwood Flooring & Lots of Natural Light Throughout. The Gourmet Kitchen Features Stainless Steel Appliances, Quartz Counter Tops & an Island for the Entire Family. The Dining Room Provides an Elegant Space For Hosting Memorable Family Dinners. The Main Floor Office is a Perfect Work-From-Home Set Up. Upstairs the Spacious Primary Bedroom Comes with a Generous Walk-In Closet & a 5pc Ensuite. 2 Bedrooms are Joined by a Semi-Ensuite Bathroom, Perfect For Siblings or Guests Sharing Rooms. The Finished Basement Comes with a Fully Equipped In-Law Suite, providing an Additional Bedroom, a Rec Room & a Gorgeous 2nd Kitchen, Laminate Flooring Throughout. This Spacious Basement Will Make the Total Liveable Space of this Home 3936SF!!! The Backyard is a Great Space to Enjoy Summer BBQs & Entertain Family & Friends on the Deck. Location Location Location!!! Minutes from Upper Canada Mall, Major Hwys 404 & 400, Top Rated Schools with School Bus Routes, public Transportation, Golf, Parks, South Lake Hospital, Costco, Restaurants & Much More Entertainment. Book Your Private Viewing Today!!! (id:55499)
Right At Home Realty
1135 - 109 Front Street E
Toronto (Waterfront Communities), Ontario
Experience Upscale Urban Living At The Prestigious New Times Square - Just Steps From The Iconic St. Lawrence Market. This Beautifully Designed Home Offers Spectacular Skyline Views From Every Room. This Suite Includes A Open-Concept Layout Perfect For Entertaining And A Smart Split-Bedroom Layout For Added Privacy. Enjoy The Convenience Of Downtown Living With Just a Short Walk To The Financial District, Union Station, Shops, Restaurants, Theatres, Transit & More. Easy Access To The DVP & QEW Makes Commuting A Breeze. (id:55499)
RE/MAX Condos Plus Corporation
126 Pinecrest Road
Georgina (Pefferlaw), Ontario
JOIN US THIS SATURDAY MAY 3 FROM 12-2pm FOR AN OPEN HOUSE!! Nestled On A Tranquil Street, This Beautifully Renovated 3-Bedroom, 2-Bathroom Home Offers The Perfect Blend Of Modern Comfort And Cozy Charm. Whether You're An Entertainer At Heart Or A Young Family Looking For A Forever Home, This Property Is Designed To Fit Your Lifestyle.Step Inside And Be Greeted By A Bright And Spacious Open-Concept Main Floor. The Heart Of The Home Is The Sleek Modern Kitchen, Featuring Stainless Steel Appliances, A Stunning Waterfall Island, And Plenty Of Storage. The Adjoining Living And Dining Area, With Its Impressive Vaulted Ceilings, Creates A Warm And Welcoming Space For Family Gatherings Or Dinner Parties.The Three Well-Appointed Bedrooms Provide Ample Space For Everyone, With A Serene Primary Retreat And Two Additional Bedrooms Perfect For Kids, Guests, Or Even A Home Office. The Home Also Includes Two Bathrooms For Your Convenience.When Its Time To Unwind, Head Downstairs To The Finished BasementA Cozy Escape Ideal For Movie Nights, Gaming, Or Simply Relaxing After A Long Day. Outside, The Backyard Is An Entertainers Dream. A Large Deck Overlooks An Inviting Above-Ground Heated Pool And Hot Tub, Making It The Perfect Spot For Summer Barbecues Or Evening Soaks Under The Stars. The Fully Fenced Yard Ensures Privacy And Offers A Safe Space For Kids And Pets To Play Freely. The Wrap-Around Driveway Provides Convenience And Ample Parking For All Your Guests.With Thoughtful Updates And Versatile Spaces, This Home Is Truly Move-In Ready. Don't Wait, Your Dream Home Is Here! **EXTRAS** S/S Fridge, S/S Stove, S/S Hood Range, S/S Dishwasher, S/S Wine Cooler, S/S Washing Machine, S/S Dryer, Wired speakers ( to be installed), Hot Tub, Pool, and Related Equipment. Please Join Us At Our Saturday And Sunday Open House, March 22 and 23 from 2PM - 4PM! (id:55499)
RE/MAX Hallmark York Group Realty Ltd.
18865 Kennedy Road
East Gwillimbury, Ontario
This Beautiful Sun-Filled Custom Built Walk-Out Bungalow Is A Must See! Superior Construction 5700 Sq. Ft Of Living Space, Fabulous Open Concept With Soaring 10 To 14 Ft Ceilings. Gourmet Kitchen For All Your Entertaining With High-End SS Appliances, Quartz Counter Tops, Large Centre Island, Glass Backsplash, Walk-Out To Large Covered Patterned Concrete Porch. Porcelain & Hardwood Floors, Pot Lights, Plaster Cournice Mouldings, Three Gas Fireplaces, Central Vacuum, Alarm System, Too Many Extras To List. Walk-Out Basement With Covered Patterned Concrete Porch. Basement Is Finished Except For Floors (Add Your Own Personal Touch), Basement Floor Is Insulated Under Slab, 9 Ft Ceilings In Basement, Basement Has R-I Kitchen & Bar. Over-Sized 3 Car Garage With Sep. Workshop. 10 Acres With Approx. 5 Acres Cleared. Pool House, Shed, Detached Garage & Barn Are As Is. Pool House Is The Original Home On The Property. Truly The Best of Both Worlds-Country Living Yet A Short Drive To City Via The 404, 10 Min To Newmarket. (id:55499)
Gallo Real Estate Ltd.
290 Greenwood Drive
Essa (Angus), Ontario
Welcome to 290 Greenwood Drive:Your Dream Home Awaits! Discover the perfect blend of modern luxury and comfort at 290 Greenwood Drive. This stunning property features beautifully landscaped grounds with a fully fenced yard and a remarkable interlocking patio. Your backyard oasis includes a 13x20 saltwater above-ground pool, a relaxing hot tub for seven, and two charming gazebos on a spacious composite deck.Step through the elegant front doors into a bright foyer with a stonework feature wall. The main floor boasts 9 ceilings and upgraded lighting, creating an inviting atmosphere. The heart of the home is the upgraded kitchen, complete with granite countertops and stylish cabinetry. Enjoy the convenience of second-floor laundry and a cozy gas fireplace in the living area.Retreat to the luxurious master suite with a spacious walk-in closet and ensuite featuring a soaker tub and separate shower. The finished basement offers versatile space, including a new hot water tank (2022), vented outside for potential bedroom use.This home is both practical and elegant. Don't miss the chance to own this exquisite property at 290 Greenwood Drive in the heart of Angus. ** This is a linked property.** (id:55499)
Coldwell Banker The Real Estate Centre
35 Botany Hill Road
Toronto (Morningside), Ontario
Discover refined living in the heart of Scarborough's desirable Morningside community. This impeccably maintained, beautifully upgraded three-bedroom bungalow offers a perfect blend of charm, elegance, and modern comfort nestled in a welcoming, family-friendly neighborhood. Step into the custom-designed kitchen, a dream for any home chef, featuring granite countertops, a ceramic tile backsplash, glass stovetop range, built-in microwave, built-in dishwasher, and a sleek refrigerator. The open-concept L-shaped living and dining area is warm and inviting, highlighted by gleaming hardwood floors, high-profile baseboards, and a stunning bay window that fills the space with natural light. From the dining area, walk out to a fully fenced backyard with a newer deck ideal for entertaining or enjoying quiet evenings outdoors. The main level offers three generously sized bedrooms, each with large windows and ample closet space, all freshly painted to create a bright and welcoming atmosphere. The spacious lower level features a separate entrance, providing exciting potential for an in-law suite or income-generating rental. It includes a modern kitchen with quartz countertops and ceramic backsplash, a bright fourth bedroom with two large windows, and a spacious games room with laminate flooring and high ceilings. Outside, the fully fenced corner lot is enhanced by a large deck and shed, offering both privacy and functionality for outdoor living. Located just moments from top-rated schools, shopping, parks, walking trails, public transit, and all essential amenities this home is a rare opportunity to enjoy the perfect balance of tranquility and convenience. Don't miss your chance to call this exceptional home your own schedule your private showing today! (id:55499)
Royal LePage Signature Realty
233 Kingston Road
Toronto (The Beaches), Ontario
Legal Triplex in Prime Beaches Location - Exceptional investment opportunity at the corner of Kingston Rd and Woodbine Ave! This fully legal triplex features three 1-bedroom, 1-bath units, each with its own open-concept layout, full bathroom, and exclusive in-suite laundry. The main floor offers an open-concept design with access to a charming south-facing back deck. The upper unit is bright and features a walk-out to its own private balcony, while the lower unit boasts its own contemporary open-concept design. Two units are currently tenant-occupied, with the basement unit vacant and waiting for a new occupant. Significant renovations throughout add modern comfort and appeal. Includes parking for 2 vehicles. Enjoy unbeatable convenience with public transit at your doorstep and just a short walk to the Beach, boardwalk, shopping, groceries, schools, and vibrant Queen St East. Quick bus ride to the subway. Don't miss this chance to own a turnkey income property in one of Toronto's most desirable neighbourhoods! (id:55499)
Keller Williams Advantage Realty
30 Amanda Avenue
Whitby (Brooklin), Ontario
Welcome to a rare, fantastic 3+3 bedroom spacious bungalow with a 2 car garage and 4 parking outside for a total of 6 car parking. Situated on the west side of Brooklin that is bright and ready to move in. Walk to restaurants & shops, close to the new shopping center, easy 407 access, GO Bus transfer. Large main floor layout, overlooking front yard (no homes across the street), bright kitchen with s/s appliances, quartz countertops, pantry, breakfast area w/sliding glass walkout to covered patio & beautiful private fenced back yard and large entertaining deck. 3 main floor bedrooms - prime bedroom w/4 piece ensuite & W/I closet. Finished basement with a separate entrance, 3 bedrooms, Large rec. room, living room and a 4 piece bathroom. In-law or extended family potential. Fenced & manicured backyard with 2 sheds. Main floor laundry with inside entrance to double car garage with updated doors. (id:55499)
Century 21 Leading Edge Realty Inc.
1908 Narcissus Gardens
Pickering, Ontario
Be the first to live in this stunning 4-bed, 4-bath detached home in Seaton! Built by OPUS Homes, this bright and modern home features high ceilings, engineered hardwood on the main floor, and a chef-inspired kitchen with quartz counters, stainless steel appliances, and a sunny breakfast area with walk-out to the yard. The open layout includes a welcoming living room with a cozy fireplace and large windows that flood the space with natural light. Upstairs you'll find a convenient laundry room and 4 spacious bedrooms, including a luxurious primary suite with a 6-pc ensuite and walk-in closet. The 4th bedroom also includes its own ensuite, ideal for guests or family. Enjoy direct garage access and a separate entrance to the unfinished basement. Located near schools, parks, trails, and just steps from a playground. *Blinds, garage door opener, and stove will be installed before possession. Come fall in love with your next home! Virtually Staged. (id:55499)
Royal LePage Terrequity Realty






