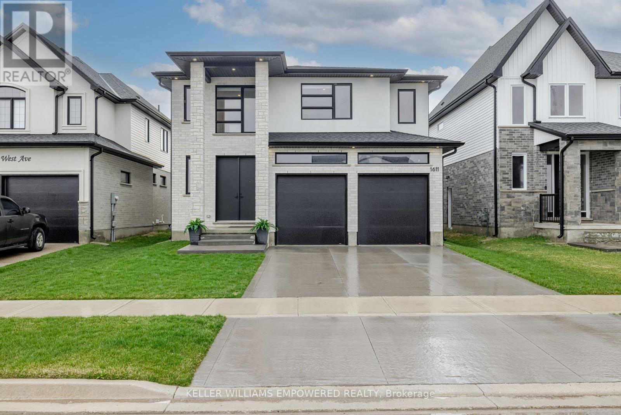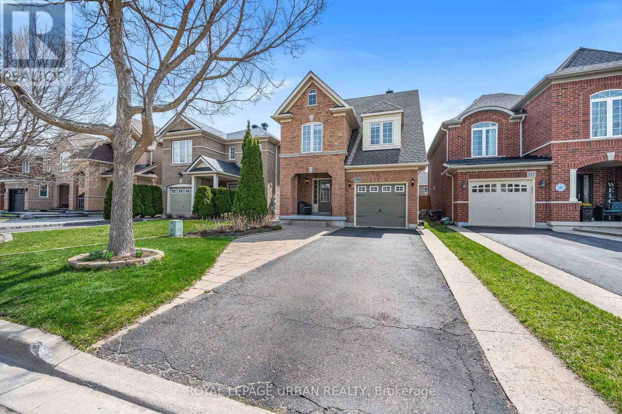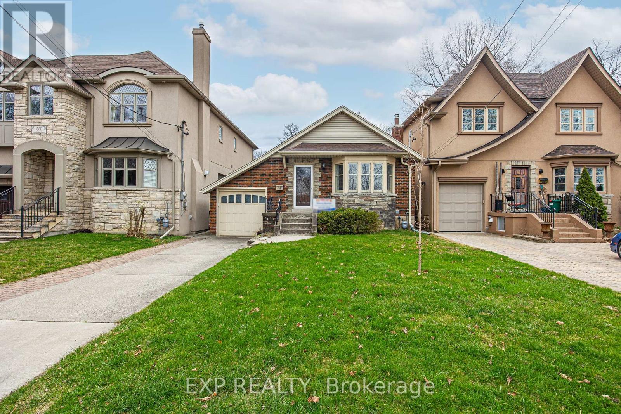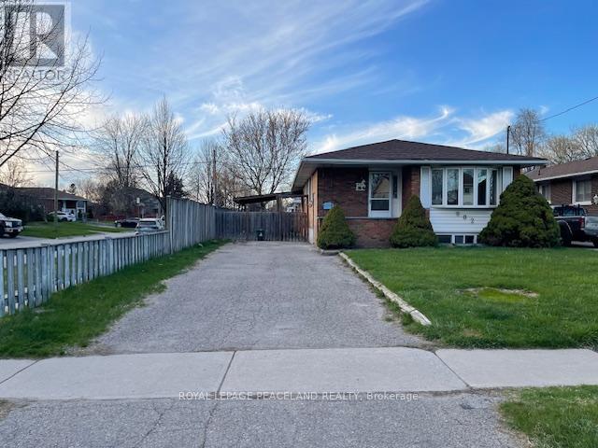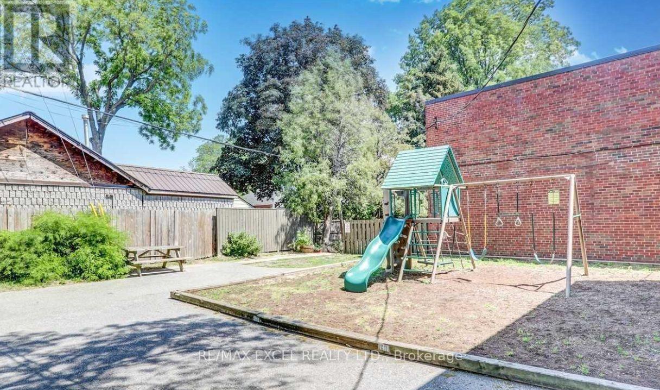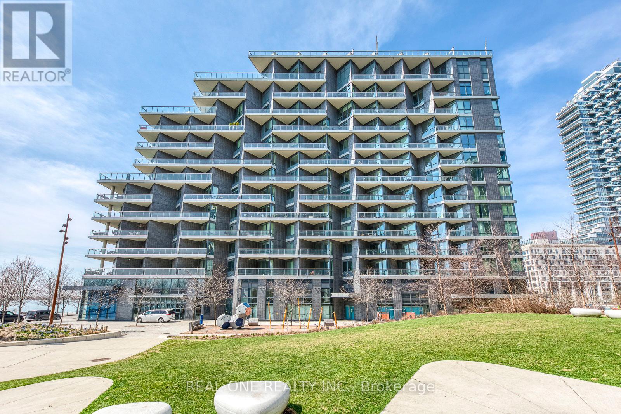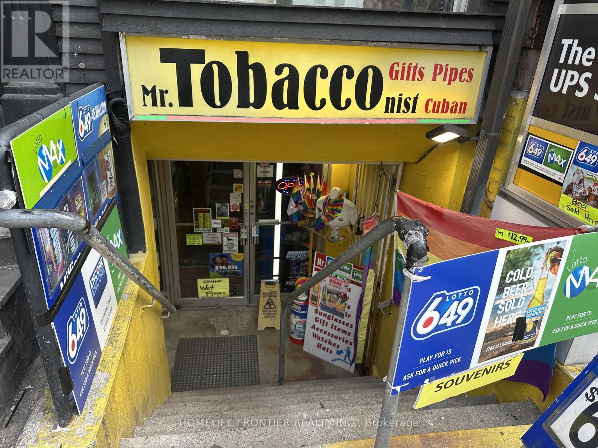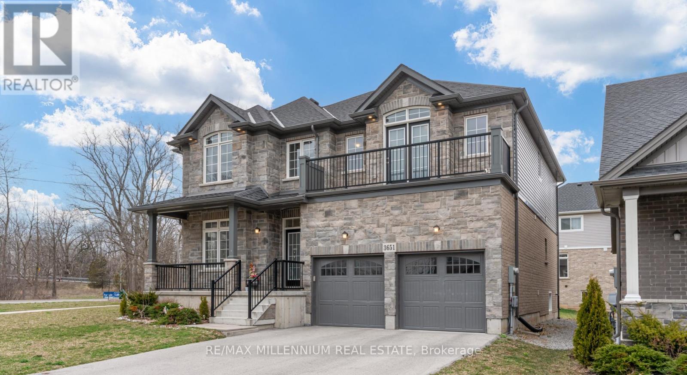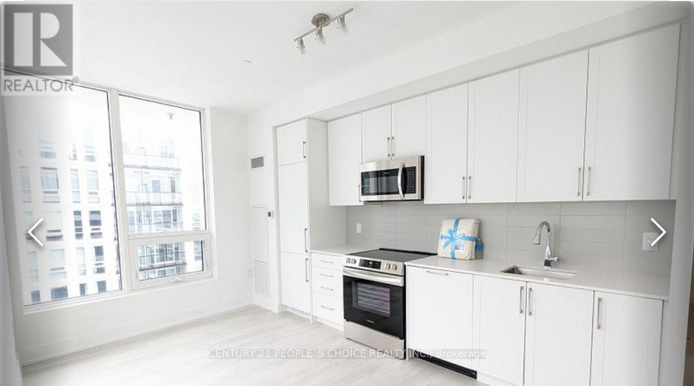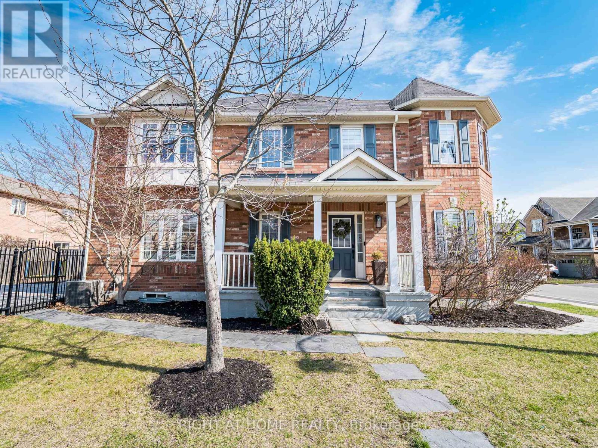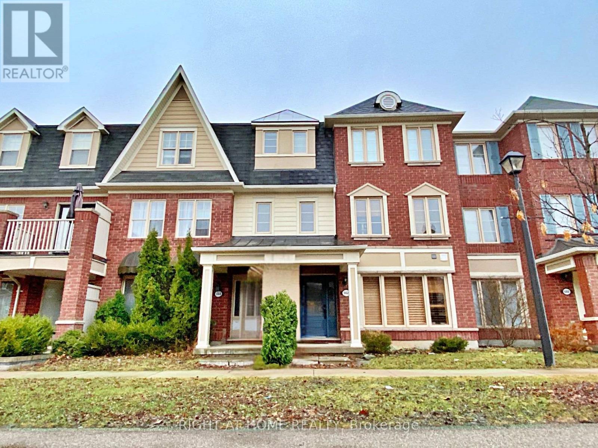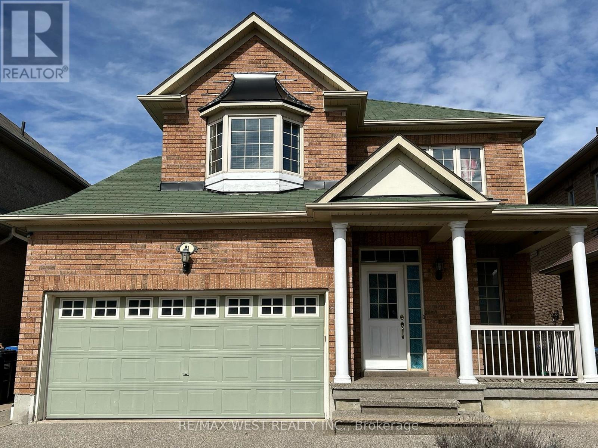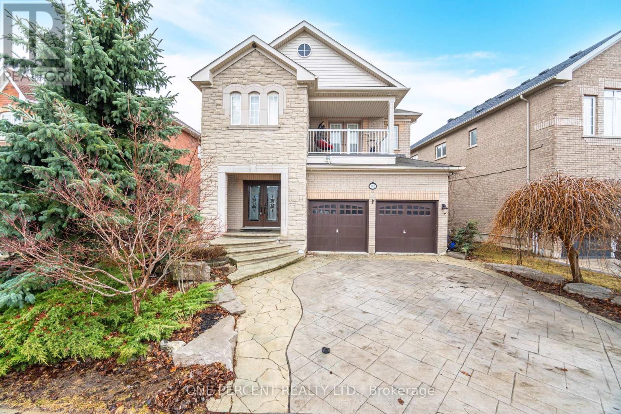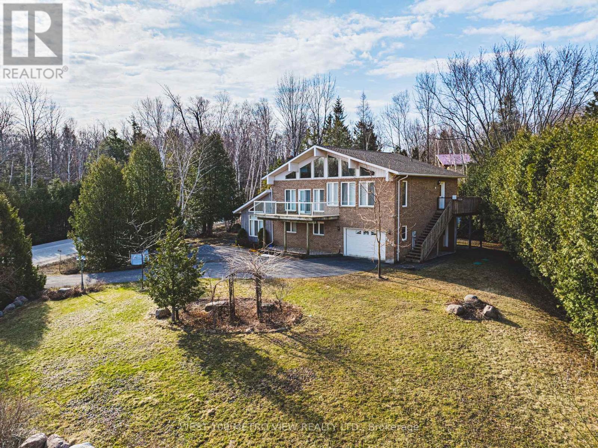1492 County Rd 620 Road
North Kawartha, Ontario
Discover this Hidden Gem! Beautifully renovated 2-bedroom country home is a true gem. The property is surrounded by perennial gardens creating a serene and private oasis. This 5-acre piece of land is perfect for a hobby farm, with 2 clear, 3 bush, 2 frontages, 2 entrances, and landscaped mature trees provide privacy from the municipal-maintained road. Primary bedroom features a stacked ensuite laundry, walks out to a 12x12 cedar deck overlooking a stunning rock garden. Gourmet kitchen boasts stainless steel appliances and granite counters, while the spa-like bathroom features a shower and heated floor. Cathedral ceiling living room opens up to a 31x12 composite deck and flagstone patio. Plus a 1-bedroom walk-out basement adds an extra 1500 sq.ft. of living space. The 1440 sq. ft. detached insulated garage has a propane furnace and 3 bays that measure 32x36 with an Office/Workshop and a 12x32 Loft/Storage with the rough-in washroom. 200 Amp underground service, baseboard heating, wood stove, backup wired generator, parking for 36 vehicles, 8 trailers, drilled well, septic system, on a school bus route, mail route, garbage/recycle pickup at the end of driveway, and 1 garden shed. Leave the city behind and enjoy the fresh air of the country! Many amenities nearby. Minutes to the Town of Apsley, Library, Post Office, LCBO, Gas, Pharmacy, Restaurants, Hardware, Gift Store, North Kawartha Community Centre, Chandos Beach Grocery, Parks, Trails, Hwy 28 Apsley Fire Department plus more. Don't miss out on this incredible opportunity to make this beautiful home yours! (id:55499)
Right At Home Realty
714 - 50 Mccaul Street
Toronto (Kensington-Chinatown), Ontario
Welcome To Tridel Luxury Form Condo. Spacious Open Concept Layout 2 Bedroom + 2 Full Bath Corner Suite, Beautiful Like New Condition. Floor To Ceiling Windows With West View. Magnificent Custom Kitchen With Stainless Steel Appliances, Quartz Countertop/Backsplash, Led Undercabinet Lighting. Fabulous Facilities: Gym Room, Party Room, Rooftop Deck/Garden Terrace, 24Hr Concierge, Visitor Parking. Steps To Ocad, U Of T, Financial District, Subway. (id:55499)
Master's Trust Realty Inc.
1207 - 55 Ann O'reilly Road
Toronto (Henry Farm), Ontario
Luxurious Tridel Built 1+1 At Alto At Atria*10Ft Ceilings(Only In 12th/F & Penthouse)*Sun Filled & Spacious*Spectacular Unobstructed South View From Living, Bedroom & Large Balcony*Large Formal Den Perfect For Home Office *Open Concept Modern Kitchen W/Backsplash, Quartz Countertop & S/S Appliances**One Parking is included. Close To Subway, Fairview Mall, Parks, Schools, Hwy 404 & 401*Amazing Location* (id:55499)
Bay Street Group Inc.
1421 Northshore Road
North Bay (Birchaven), Ontario
Location Location Location. Trout lake. 4-season Home and cottage with 3 bedrooms open concept kitchen. Family size home with living and dinning room and propane fireplace. The property includes a sauna and patio area with stone BBQ outside. Spacious deck overlooking lake. The dock (6'x32') offers a generous water for swimming, fishing, and docking water toys. Basement can be used for storage with dirt floor. This is lakeside living at its finest on one of North Bay's most desirable lakes ready to move in with fully furnished. (id:55499)
Vip Bay Realty Inc.
1611 Upper West Avenue
London South (South B), Ontario
Sophisticated Family Living 1611 Upper West Avenue, LondonWelcome to 1611 Upper West Avenue a stunning modern home designed for growing families who value both luxury and functionality.The bright, open-concept layout is ideal for everyday living and effortless entertaining. The chefs kitchen is a true showstopper, featuring custom cabinetry, an oversized waterfall island, premium appliances, a convenient butlers pantry, and elegant high-end finishes throughout.Upstairs, spacious bedrooms provide peaceful retreats, including a thoughtfully designed home office perfect for working from home or homework sessions.The finished basement expands your living space even further, complete with a full bathroom and a flexible bonus room currently used as a vibrant toy room ready to adapt to your familys changing needs.Enjoy your mornings and evenings on the charming covered porch, a cozy extension of your outdoor living space.Exceptional curb appeal, a double garage, and a family-friendly backyard complete this picture-perfect home.Located in Londons desirable Upper West neighbourhood, youll love being close to top schools, parks, shopping, golf courses, and quick highway access.Beautifully maintained, move-in ready, and packed with thoughtful upgrades this is where your familys next chapter begins.Book your private showing today and fall in love with your forever home! (id:55499)
Keller Williams Empowered Realty
26 Brookside Street
Cavan Monaghan (Millbrook Village), Ontario
Welcome to 26 Brookside Street, nestled in the heart of Millbrook and just minutes from the charming, historic downtown, this beautifully updated raised bungalow offers the perfect blend of modern comfort and small-town charm. Featuring 3 bedrooms and 2 bathrooms, this spacious home is ideal for families, multi-generational living, or hosting guests with the additional options in the basement. Youre welcomed by a freshly landscaped front walkway and patio, setting the tone for the stylish upgrades found throughout. Inside, the open-concept main level boasts hardwood floors, a sun-filled living space, and a beautifully updated kitchen with modern cabinetry and stainless-steel appliances (2022). The dining area offers a seamless walkout to a two-tier deck, creating an ideal space for entertaining. Increasing the appeal enjoy the backyard privacy with no neighbours behind. The upper-level hosts three generous bedrooms, while the lower level provides three additional roomsperfect for extended family, a home office setup, or versatile guest accommodations. Step into the serene backyard and discover your own private sanctuary, complete with a spacious lower-tier deck, gazebo, built-in hydro spa (2022), and a fire pit areaperfect for cozy evenings with family and friends. A/C (2022), Exterior Soffit Lights (2022), Nest Thermostat, S/S appliances (2022). This exceptional property combines space, comfort, and thoughtful upgrades in one of Millbrooks most desirable settings. (id:55499)
Urban Landmark Realty Inc
1803 - 8 Lisa Street
Brampton (Queen Street Corridor), Ontario
Luxury Ritz Tower stunning large 2 bedroom + den. Park lake pool & sunset city view. Modern open kitchen with Quarts counter top, laminate flooring; Ensuite laundry & storage. 24 hour gated security. 5 star amenities: In/outdoor pools; Tennis; squash; Party and game room. BBQ area. Walk to shops, transit and place of worship. (id:55499)
Right At Home Realty
177 Huguenot Road
Oakville (Go Glenorchy), Ontario
This beautifully renovated 3-storey freehold townhome in Oakvilles desirable Uptown area offers 3+1 bedrooms, 2.5 baths, and 2010+- sq ft of modern living space. With an extended 2nd-floor balcony and interlock entryway, this home is designed for comfort and style. The chef-inspired kitchen features upgraded appliances, a 15-foot quartz island with waterfall, an elegant coffee bar with a herringbone backsplash, and custom cabinetry. Pot lights throughout enhance the homes open, airy feel. Enjoy outdoor living with a gas line for BBQs and plenty of space for entertaining. This home is ideally located near reputable schools, parks, tennis courts, soccer fields, and splash pads. Plus, its close to major highways and shopping centers, offering unbeatable convenience. A perfect blend of luxury and practicality in a prime Oakville location. (id:55499)
Exp Realty
114 Ballantine Drive
Halton Hills (Georgetown), Ontario
This beautiful 3 bedroom, 2.5 bathroom detached house is tucked into one of the most coveted neighbourhoods of south Georgetown within easy driving distance of highways 401 and 407 for quick and easy access to downtown Toronto. It is conveniently located very close to top-rated schools (including French immersion), Premium Outlet Mall, and the Gellert Community Park and Community Centre. Natural bright light streams into this home from the front foyer right to the living area in the back. Highly functional layout for families features an open concept kitchen/dining/living-family room with direct access to the backyard from the kitchen/dining area. It boasts a contemporary timeless styling throughout the home. The kitchen has been updated and includes beautiful and durable granite countertops and stainless steel appliances (including a newer dishwasher). The kitchen island with breakfast bar is the perfect setting for animated conversations with family or friends while the chef of the family creates his or her culinary masterpieces. The living room/family room adjacent to the kitchen features a vaulted ceiling and cozy electric fireplace with stunning stone surround. Textured hardwood floors lend a certain timeless vintage quality to the living/kitchen area. There is a 2-piece bathroom on the main level discreetly located down a few steps tucked, away from the living/kitchen area for extra privacy. The spacious Master bedroom features a huge walk-in closet, & ensuite bathroom overlooking the backyard. The finished basement features a fun play area under the stairs for the little ones as well as a laundry room, utility room, and cold room for your preserves. Walk out to the sunny, south-facing, very private fenced backyard from the sliding kitchen doors and enjoy the beautiful gazebo and wooden swing on those perfect spring/autumn days and sultry summer evenings. There is direct access from the garage to the house for your added convenience during inclement weather. (id:55499)
Royal LePage Urban Realty
610 - 234 Albion Road
Toronto (Elms-Old Rexdale), Ontario
Welcome to this beautifully maintained 3-bedroom, 2-bathroom condo at 234 Albion Road, located in the vibrant Twin Towers community of Elms-Old Rexdale. This bright and spacious unit features an open-concept layout perfect for both everyday living and entertaining. Large windows fill the space with natural light, offering beautiful views of the surrounding greenery and city skyline. The kitchen is equipped with sleek cabinetry and ample counter space, ideal for any home chef. The primary bedroom includes a generous layout with its own private ensuite, while the two additional bedrooms provide flexibility for family, guests, or a home office. Residents enjoy fantastic amenities such as an outdoor swimming pool, a fully equipped fitness center, a sauna, a recreation room, secure underground parking, and a 24-hour security system. Maintenance fees conveniently include all utilities, making for a hassle-free lifestyle. Perfectly situated close to major highways (401, 400, 427), public transit, schools, parks, and shopping centers, this condo offers an excellent balance of tranquility and connectivity. Don't miss your chance to own a spacious and well-located home in Toronto book your private tour today! (id:55499)
RE/MAX Paramount Realty
1156 Bloor Street W
Toronto (Dovercourt-Wallace Emerson-Junction), Ontario
Opportunities like this are few and far between. This is your chance to own a solid brick store front on Bloor with 3 residential units to pay the mortgage, a huge heated triple car garage plus extra parking right at Bloor and Dufferin. Steps from the subway, right across from all the new developments and centrally located in downtown Toronto. Triple AAA tenants in one unit, owner occupied in the other two and garage. The store front is month to month. Store front has front half of basement. One bedroom apartment has the back half of the first floor and basement. Huge spacious 2 bedroom is on the second floor. One bedroom with extra large living room on the third floor. The triple car garage has a handy separate washroom, hydro and gas already. The easiest laneway suite conversion opportunity ever. (id:55499)
Keller Williams Portfolio Realty
95 Athabaska Road
Barrie (Holly), Ontario
Home Built By Baywood. Walk-Out From Eat-In Kitchen With Stainless Steel Appliances To Family Size Deck & Fenced Yard With Perennial Garden Areas. Inside Access To Oversized Single Garage W/Lots Of Storage. Shingles 2015. New Windows On 2nd Floor. Great South End Conveniently Located in a Desirable Neighbourhood W/Easy Access to Amenities and Hwy. Age 30. (id:55499)
Sutton Group-Admiral Realty Inc.
59 Riverdale Drive
Wasaga Beach, Ontario
Raised bungalow with over 2800 sf of finished space above grade. Main floor open concept family room, dining and kitchen area. Walkout from the dining room to a large deck. Walk in pantry in the kitchen. The primary bedroom is large with a walk in closet and semi en suite bathroom. 2 other bedrooms on the main floor. The lower level is a fabulous layout with endless possibilities. Imagine the convenience of two lower level walkouts, opening doors to a world of potential for multiple uses whether it's a cozy additional family retreat space, a home office, a creative studio, a potential in law suite. The lower level family room, foyer, stairs and bedroom feature brand new flooring. A second full bathroom offers flexibility for growing families or hosting guests. Don't overlook the large unfinished room with laundry in it, currently used for storage. Envision it as an extra bedroom, kids play room or perhaps as a second kitchen, perfect creating a potential second living space. No carpet in the house. Double garage. This is a fantastic home with room for your family to grow. It is close enough to amenities and the beach for convenience but also in a quiet area. (id:55499)
Exit Realty True North
90 Hesperus Road
Vaughan (Patterson), Ontario
Gorgeous & Functional Open Concept Boasting of Over 2500 Sqft with 9 Feet Smooth Ceilings and Plank Hardwood Floor Thru-out Entire House; Hardwood Stairs W/Iron Pickets; Oversized Windows Thru-out for Tons of Natural Sunlight and Pot Lights on Main Floor; Large Gourmet Kitchen Upgraded with Granite Countertops, Huge Centre Island, Extension Cabinets and All Set of High-end S/S Appliances; Master Bedroom with 2 W/I Closets and 5-Pc Ensuite with Frameless Glass Shower; 2nd Bedroom with W/I Closet; Bonus Den/Nook Area and Laundry on 2nd Floor; Fully Fenced Yard and Wooded Patio at The Back. TOP Ranking Carrville Mills PS and Stephen Lewis SS. Steps To Heritage Park, Richmond Hill Golf Club, Famous Private School Toronto Waldorf. Close To Hwy 407&400. Mins To Hillcrest Mall, Vaughan Mills & Go Train. (id:55499)
RE/MAX Atrium Home Realty
57 Cedarcrest Crescent
Richmond Hill (Westbrook), Ontario
Welcome to this sun-drenched freehold townhouse, nestled on a quiet street in the highly sought-after Westbrook community. This spacious, contemporary home features a proper family room and a beautifully renovated kitchen with quartz countertops and stainless steel appliances. Step outside to a fully fenced, private backyard an entertainers dream! Generous-sized bedrooms offer ample comfort for the whole family. Enjoy the convenience of a built-in garage with direct access to the home. Located in a top-ranking school district, with parks and green spaces just steps away, its the perfect home for young families. Easy access to Yonge Street and Viva transit, plus a short drive to Richmond Hill GO Station, restaurants, cafés, shops, grocery stores, theaters, and major highways. A true gem in an unbeatable location! (id:55499)
Culturelink Realty Inc.
2010 - 38 Andre De Grasse Street
Markham (Unionville), Ontario
New Art-Inspired a new luxury condominium unit at Gallery Tower D in Downtown Markham. Unobstructed View. Centrally located at Hwy 7 and Birchmount, its in a vibrant community close to various amenities, including hotels, restaurants, entertainment (lVIP Cineplex), and educational institutions (York University Markham Campus). One bedroom plus a den, which can serve as a second bedroom, office, or guest space. Modern design with 9-foot ceilings, and a kitchen equipped with granite countertops and high-end finishes. Convenient commuting options with nearby access to HWY 7, HWY 407, and HWY 404, as well as GO Transit and VIVA public transportation. (id:55499)
Century 21 The One Realty
510 Old Stouffville Road
Uxbridge, Ontario
Welcome to 510 Old Stouffville Road, Uxbridge. This beautifully renovated side-split offers modern living in a peaceful, nature-filled setting just steps from Uxbridge Urban Park. With 3 bedrooms and 3 bathrooms, the home has been thoughtfully updated throughout and sits on just under an acre of landscaped grounds. Inside, you'll find hardwood flooring throughout, a bright, open-concept layout, and a fully finished basement complete with a custom bar, two bar fridges, and a cozy wood-burning fireplace perfect for entertaining or relaxing. The main floor features a stunning stone gas fireplace that adds warmth and character to the living space. The chefs kitchen is a standout, featuring stainless steel appliances, quartz countertops and backsplash, a pot filler, and an indoor/outdoor speaker system that extends the living space outdoors. Step outside to enjoy a large deck, an interlocked patio with a pergola, and beautifully landscaped gardens ideal for hosting or enjoying the tranquil surroundings. This move-in ready home offers a rare combination of privacy, luxury, and proximity to nature, making it a true gem in Uxbridge. Don't miss your chance to own this exceptional property! (id:55499)
Century 21 Leading Edge Realty Inc.
26 Algonquin Crescent
Aurora (Aurora Heights), Ontario
Spectacular Fully Updated 3+3 Bedrms Bungalow On Premium Lot In Desirable Aurora Heights Community. 60 Ft Lot ! A Great Home to Live in with Potential In-Law suite. Basment has a Separate Entrance and Laundry. Lot of Natural Light on a Beautiful Lot. Steps to aurora high school & parks. (id:55499)
Hc Realty Group Inc.
1008 - 55 Clarington Boulevard
Clarington (Bowmanville), Ontario
Modern 2 bedroom, 2 full bath 1096 sq ft condo in Bowmanville. Plenty of outdoor space with the wrap around balcony on the 10th floor allowing for fantastic views. Open concept layout featuring a Kitchen with stainless steel appliances and a quartz breakfast . Primary bedroom has a walk-in closet and a large 3pc ensuite with seamless glass shower. In-unit laundry with full size washer and dryer. Building amenities include a gym, rooftop patio with BBQ area, party room, (some are still under construction and not available yet) underground parking for 2 cars side by side.as well as a storage locker. Ideally located close to the Bowmanville GO Station and Smart Centre plaza, parks, schools, Owner has provided finishing touches for added convenience and comfort Perfect for low maintenance living in luxurious surroundings.Window coverings are on order for installation Floorplan attached. (id:55499)
Right At Home Realty
55 Don Valley Drive
Toronto (Broadview North), Ontario
*WOW* The Property You've Been Looking For !! * Quiet Dead End Street * Deepest Lot On the Street * No Neighbors Behind * No Neighbor in Front * Great Family Location * Close to Shopping, Danforth, Downtown, Hwy. * Extended & Upgraded Home * Basement w/Separate Walk Up Entrance & Beautiful Kitchen Make it a Great for In-Law Suite * Large Deep Lot has Potential for Building Larger New House, Topping Up (Buyers/Agents to Verify Such). * Great Updates Like 2 Skylights in Kitchen * Granite Countertop & Breakfast Bar * Gas Stoves in Both Kitchens * S/S Appliances * Built-In Desk/Cabinet in Foyer * Mstr Bdrm Has an Added Rm for a Nursey/Den/Walk-In Closet (Whatever You Want) - 2 Windows Greater Natural Light * Lrg 2nd Bdrm * Solid Wood Doors on Main Flr. * Bsmnt Beautiful Custom Kitchen w/ Quartz Counter & Backsplash !! * L-Shave Bench Seating in Din. Rm & Lots of Windows * Pot Lights * Lrg Bsmnt Bdrm w/3 Pc. Ensuite & Walk-in Closet * Another Rm for Den/Nursey/Bdrm * Great for Extended Families/In-Law Suite * Beautiful 3 Pc. Bath w/Quartz Counter & Upgraded Finishes * Just a Great House / Property for Many Options !! Situated on this Desirable Sought After Street Among Multi-Million Dollar Homes !! (id:55499)
Exp Realty
602 Gibb Street
Oshawa (Vanier), Ontario
Recently Renovated 3 Bedroom Plus 4 Bedroom Basement Apartment with Separate Entrance Home on a premium corner unit Bungalow, Very close to Oshawa Centre, Shopping Plaza, School, Minutes to Highway 401 for Sale. Basement apartment potential income or Extending Family Living. Property is very Close to Oshawa University Campus, Oshawa Transit. Backyard is very private, Wide and fully Fenced. (id:55499)
Royal LePage Peaceland Realty
55 Copperwood Square
Toronto (Milliken), Ontario
Rarely Offered Beautiful Detached Home in One of Most Desirable Areas! This sun filled detached home boosts spacious 3 + 1 bedrooms and 2.5 bathrooms. This gorgeous home is perfectly situated in the peaceful family-friendly sought after neighborhood in the heart of Scarborough. Spacious main floor boosts the open concept layout of living and dining. Walk upstairs to your primary bedroom which includes an ensuite along with two additional bedrooms and den big enough to be used as fourth bedroom or head downstairs on your fully finished basement which adds impeccable value and versatility. With a big family room to entertain along with office space and Bar. Step outside to your own backyard, a true retreat for relaxation and entertainment. Convenience is at your doorstep with Walking distance to top-rated schools, parks, shopping, restaurants, public transportation, and so much more. A Must See !!! (id:55499)
Kingsway Real Estate
202 - 28 Rosebank Drive
Toronto (Malvern), Ontario
Welcome to 202-28 Rosebank Dr A Gorgeous, Sun-Filled End Unit Townhome in a Prime Location! This move-in ready end unit townhouse offers over 1,600 sq. ft. of comfortable living space, just steps from Highway 401. Nestled in a quiet and well-maintained community, it combines privacy, natural light, and unbeatable convenience. Key Features: Bright and spacious 3-bedroom layout with 2.5 bathrooms (2 full + 1 powder room). Newly Renovated kitchen with stylish quartz countertops and backsplash9-foot ceilings on the main floor enhance the airy, open feel. Finished basement with great potential for a home office, gym, or studio. Private backyard perfect for outdoor relaxing or entertaining. Direct access to 2 side-by-side underground parking spots. End unit = more natural light and added privacy Prime Location: Steps to public transit, HWY 401, and shopping malls Close to Centennial College, University of Toronto (Scarborough Campus)Walking distance to top-rated schools, parks, and everyday amenities24-hour TTC service nearby This home is ideal for families, professionals, or investors looking for space, comfort, and location in one perfect package. (id:55499)
First Class Realty Inc.
15 Kintyre Avenue
Toronto (South Riverdale), Ontario
Welcome to 15 Kintyre Ave! An impeccably renovated detached home nestled on one of Riverside's most desirable, quiet streets. Extensively updated from 2022 to 2024, this beautiful home now boasts brand-new hardwood flooring, a stylish modern kitchen complete with new appliances, elegant bathroom upgrades featuring new floor tiles and vanity, new windows, and contemporary closet doors throughout. The home's thoughtfully designed layout, enhanced by high ceilings and generous room sizes, ensures comfort and functionality for today's lifestyle. Enjoy the convenience of rear lane parking with an easy-access sliding gate. Situated perfectly between vibrant Leslieville and charming Riverdale, you'll find yourself mere steps away from lush parks including Riverdale Park, Joel Weeks Park, and Jimmie Simpson Park. Top-tier schools such as Riverdale Collegiate Institute, Queen Alexandra Middle School, and Holy Name Catholic School are all within easy reach. Indulge in the eclectic cafes, acclaimed restaurants, and boutique shopping along bustling Queen Street East, or unwind at the iconic Broadview Hotel. Commuting will soon be even more effortless with the upcoming Riverside-Leslieville Ontario Line Station just an 8-minute stroll away.15 Kintyre Ave offers the ideal balance of serene residential comfort and vibrant urban amenities, making it the perfect place to call home. (id:55499)
Right At Home Realty
1108 - 55 Clarington Boulevard
Clarington (Bowmanville), Ontario
Modern 2 bedroom, 2 full bath 1088 sq ft condo in Bowmanville. Plenty of outdoor space with the wrap around balcony on the 11th floor allowing for fantastic views. Open concept layout featuring a Kitchen with stainless steel appliances and a quartz breakfast . Primary bedroom has a walk-in closet and a large 3pc ensuite with seamless glass shower. In-unit laundry with full size washer and dryer. Building amenities include a gym, rooftop patio with BBQ area, party room, (some are still under construction and not available yet) underground parking for 2 cars side by side.as well as a storage locker. Ideally located close to the Bowmanville GO Station and Smart Centre plaza, parks, schools, Owner has provided finishing touches for added convenience and comfort - Perfect for low maintenance living in luxurious surroundings.Window coverings are on order for installation Floorplan attached (id:55499)
Right At Home Realty
Upper Unit - 33a Boem Avenue
Toronto (Wexford-Maryvale), Ontario
Charming Upper Unit 2 bedrooms Townhouse In A High-Demand Area. Tenant will occupy the entire upper level with private washroom. Landlord will occupy the basement. Shared laundry in basement, kitchen and family room in main level. No separate entrance. Wonderful Location. Friendly Neighbourhood. Very Close To Schools, Costco, Shopping, Hwy & Transits. (id:55499)
RE/MAX Excel Realty Ltd.
526 - 1900 Simcoe Street N
Oshawa (Samac), Ontario
Walking Distance To University of IT, Durham College. Suitable For Student Or Single Professional. Fully Furnished W/Wall-Bed, Multi Used Table & Stand Up Work-Desk, Couch, Tv, Granite Countertop, Dining Chairs. Ground Level has Starbucks, Osmow's, Pizza, Bar Lounge & gas station, Bus stop. Amenities include Meeting Rooms, Fitness Facility, Party Room, Outdoor Lounge, BBQ & Dining Area. Please allow 24 hours notice for showing. (id:55499)
Skylette Marketing Realty Inc.
1703 - 1900 Sheppard Avenue E
Toronto (Pleasant View), Ontario
Welcome to this impeccably designed 2-bedroom plus den residence, offering 930 square feet of thoughtfully planned living space ideal for relaxing, working, and entertaining. The open-concept layout seamlessly extends to a generous west-facing balcony, recently updated with renovated doors and windows, where breathtaking sunset vistas create the perfect ambience for unwinding after a long day. The spacious den, complete with a closet and window, offers remarkable flexibility, easily functioning as a third bedroom or a sun-filled home office. Ideally situated just moments from Fairview Mall and providing immediate access to both Highway 401 and Highway 404, this location offers unparalleled convenience for commuters, along with effortless access to premier shopping, dining, and entertainment options. Residents of this exceptional community enjoy an impressive suite of amenities, including a state-of-the-art fitness centre, a luxurious indoor pool, a soothing sauna, and a well-appointed party room. Sports enthusiasts will appreciate the private basketball court, tennis courts, and squash court ensuring an active and vibrant lifestyle at your doorstep. (id:55499)
RE/MAX Hallmark Shaheen & Company
1719 - 4955 Yonge Street
Toronto (Willowdale East), Ontario
Welcome to Pearl Place - Brand New 2-Bed, 2-Bath Condo in an Unbeatable Location! This unit perfectly combines modern elegance with everyday practicality. Featuring an open-concept layout, floor-to-ceiling windows, and a spacious wraparound balcony, you'll enjoy panoramic views and an abundance of natural light. Be the first to live in this stunning new home, ideally situated in one of the city's most desirable neighborhoods, with convenient access to shopping, dining, transit, and more. (id:55499)
Bay Street Group Inc.
2910 - 33 Singer Court
Toronto (Bayview Village), Ontario
Chic, Luxurious & Upscale Condo With An Unobstructed South City View From The 29th Floor! 1 Bedroom + Den + Parking + Locker. Open Concept Layout With Stunning Upgraded Kitchen & Granite Counter & Island. New Floor Through Living Room, Kitchen And Den. No Carpet Anywhere!!!, 9 Ft Ceilings & Floor To Ceiling Windows.2 Sets Of Walk-Outs.. From Livingroom & Master bedroom To Balcony. Spacious Master With Plenty Of Closet Space & Semi Ensuite, Amenities, Indoor Pool. Minutes To 401&404,Hospital,Go Station, Malls, Shops & Parks (id:55499)
Royal LePage Peaceland Realty
4904 - 16 Harbour Street
Toronto (Waterfront Communities), Ontario
Breath Taking Unobstructed Lake View** Spectacular 1225 Sq. Ft. 2 Bedroom Plus Den, Steps To Lake, Subway, Financial District, Ttc, Go Train And Highway** High End Kitchen W/Granite Counters, Centre Island, Den Can Be Used As 3rd Bedroom Or Home Office. 5 Pcs. Ensuite Washroom. 10 Ft Ceiling . Furnished! (id:55499)
Right At Home Realty
818 - 1 Edgewate Drive
Toronto (Waterfront Communities), Ontario
Step into unparalleled luxury in this meticulously upgraded and beautifully designed waterfront condo at the prestigious Tridel Aquavista at Bayside. Welcome to Unit 818 a rare, south-facing suite offering forever unobstructed lake views!Located on the exclusive 8th floor, home to only 12 larger units in the West Tower, this bright and modern suite features two balconies, soaring 9-ft ceilings in the living and dining areas, and a spacious open-concept layout. The entire living area is adorned with custom-designed French-style wall paneling, adding timeless elegance and character.Thousands have been invested in premium builder upgrades, including an extended kitchen with integrated appliances and a striking waterfall central island. The large primary bedroom boasts an oversized walk-in closet and a luxurious 5-piece ensuite. The second bedroom features its own 3-piece ensuite and a walkout to the lakeview balcony ideal for guests or a home office.Enjoy luxury resort-style amenities: an outdoor infinity pool with BBQ area, state-of-the-art gym, yoga and spin studios, party room, billiards, theatre, guest suites, and a 24-hour concierge with parcel room services. Ideally positioned at the waters edge, you're steps to bike paths, Sugar Beach, and the vibrant Queens Quay waterfront.This unit includes one parking spot and one locker.Aquavista is nestled within the vibrant Bayside Community a short walk to downtown, the Distillery District, St. Lawrence Market, George Brown College, the ferry terminal, Loblaws, the new LCBO, and the upcoming Marché Leo grocery store opening soon in the building. Easy access to the Gardiner Expressway and DVP makes commuting effortless.Dont miss your chance to live in one of Torontos most desirable waterfront communities!See multimedia for floor plans and more! (id:55499)
Real One Realty Inc.
818 - 1 Edgewater Drive
Toronto (Waterfront Communities), Ontario
Step into unparalleled luxury with this meticulously upgraded and beautifully designed condo at the prestigious Tridel Aquavista at Bayside. Welcome to Unit 818 a rare, south-facing suite offering forever unobstructed lake views!Located on the exclusive 8th floor home to just 12 larger suites in the West Tower this bright and modern unit features two balconies, soaring 9-ft ceilings in the living and dining areas, and a spacious open-concept layout. The living space is enhanced by custom-designed French-style wall paneling, adding timeless elegance and character.Premium upgrades throughout include an extended kitchen with integrated appliances and a striking waterfall central island. The primary bedroom features an oversized walk-in closet and a luxurious 5-piece ensuite. The second bedroom has its own 3-piece ensuite and a walkout to the lakeview balcony perfect for guests, family, or a home office.Enjoy resort-style amenities: an outdoor infinity pool with BBQ area, state-of-the-art gym, yoga and spin studios, party room, billiards, theatre, guest suites, and a 24-hour concierge with parcel room services. Ideally situated at the waters edge, you're just steps to bike paths, Sugar Beach, and the vibrant Queens Quay waterfront.Lease includes one parking spot and one locker.Located within the lively Bayside community, youre walking distance to downtown, the Distillery District, St. Lawrence Market, George Brown College, the ferry terminal, Loblaws, the new LCBO, and the upcoming Marché Leo grocery store opening soon in the building. Easy access to the Gardiner Expressway and DVP makes commuting effortless.Experience luxury waterfront living available for lease now! (id:55499)
Real One Realty Inc.
337 Kingsdale Avenue
Toronto (Willowdale East), Ontario
Be King of the Castle on Kingsdale! Welcome to a one-of-a-kind estate that shouts elegance at every corner. Custom-built and professionally styled by a world-class designer, this timeless masterpiece offers over 5,800 square feet of luxurious living space on a prestigious 65-foot corner lot lined with grand landscaping and undeniable curb appeal. Step inside to an abundance of natural light streaming through an incredible, thoughtfully designed floor plan that perfectly fits the modern-day family. Enjoy generously sized traditional living, dining, family, and office spaces, all on the main level, framed with stunning custom millwork and cabinetry. Work from home in your luxury wood-paneled office, then unwind in the massive primary retreat, featuring his and hers walk-in closets and a two-way fireplace elegantly shared between the bedroom and a spa-like ensuite. Each secondary bedroom has its own private ensuite, complete with private bathrooms and spacious walk-in closets, delivering comfort and privacy to all family members and guests. The fully finished lower level is a standout, offering a separate walk-up entrance, full kitchen and a bar, a large recreation room, and not one but two separate bedrooms and two additional bathrooms perfect for an in-law or nanny suite, additional rental income, or a luxurious secondary living space. Outside, the triple-car garage and expansive lot offer endless possibilities, including future redevelopment potential. Situated on a family-friendly, tree-lined street, you're close to top-rated private and public schools, Bayview Village, TTC, and the subway, with convenient access to Highways 401, 404, and 407. This home doesn't just whisper timeless elegance it proudly declares it. Don't miss this rare opportunity to own a custom-built, designer-finished estate in one of the city's most desirable neighborhoods. (id:55499)
Century 21 Parkland Ltd.
473a Church Street
Toronto (Church-Yonge Corridor), Ontario
Incredible opportunity in an excellent location! Rare chance to acquire a highly profitable, money-making business with over $1 million in annual sales. Strong customer demand for lottery, beer, vape, and more. Easy-to-operate business with short hours and tremendous growth potential. Owners are retiring don't miss out on this golden opportunity to own a thriving, high-demand business! (id:55499)
Homelife Frontier Realty Inc.
2306 - 5500 Yonge Street
Toronto (Willowdale West), Ontario
**A Must See!!!***Location-Location-Location!!** Just Minutes From Finch Subway Station**Welcome To Luxurious 'Pulse Condo' By Pemberton In Prime North York--Fabulous View And Practical Flr Plan--Breathtaking/Unobstructed South/West View!!!**Spacious Living Area W/Good Size Of Room & Oversized Balcony--One Parking Included**Good/Comfortable All Room Sizes(No Waste Space)--Move-In Condition--Corner Of Yonge/Finch For Shopping, Subway & Close To Hwy (id:55499)
RE/MAX Imperial Realty Inc.
5 O'shea Crescent
Toronto (Don Valley Village), Ontario
This exquisite two storage home is a gem in Don Valley Village---4 large bedrooms--4 Bathrooms and one Separate Entrance Fully Finished 2 bedroom basement suites, with Sauna room. Big lot nearly 65 feet wide rear side. Easy access to Top Private Schools, Subways, 401,404, Seneca and Fairview Shopping Mall. Supermarkets and restaurants are steps away. (id:55499)
Aimhome Realty Inc.
706 - 32 Forest Manor Road
Toronto (Henry Farm), Ontario
Spectacular East-Facing 1+Den Suite with 2 Full Baths in Prestigious Emerald City! This gorgeous Japandi inspired suite is bright, spacious and offers an unobstructed east view overlooking the park with floor-to-ceiling windows that flood the space with natural light. Featuring modern décor, smooth 9 ft ceilings, laminate flooring throughout, and a functional open-concept layout, this unit is designed for comfort and style. The den, enclosed with sliding doors, can serve as a second bedroom or home office, making this home perfect for professionals, couples, or small families. Enjoy the outdoors on your large private balcony while taking in the clear and sunny views. The modern, open-concept kitchen boasts quartz countertops, stainless steel appliances, a sleek cooktop, stylish matte soft close cabinetry and a custom matching kitchen table for added convenience and utility. The primary bedroom includes a 4 pc ensuite bath w/ quartz countertops, upgraded fixtures including a glass shower door, while the second bathroom adds convenience for guests. Enjoy top-tier amenities designed for comfort and convenience, including a 24-hour concierge, state of the art fitness facilities, indoor swimming pool w/ sauna and jacuzzi, stylish party room & games room, theatre room, guest suites for your out-of-town visitors, outdoor BBQ & patio, indoor children's play space and ample visitor parking. Direct underground access to Freshco Grocery Store and prime location just steps to Don Mills Subway Station, Fairview Mall, T&T supermarket, top-ranked schools, parks, libraries, community centers and so much more. Quick access to Highways 401, DVP & 404 ensures seamless connectivity across the GTA. Don't miss out on this upgraded, ultra convenient and bustling neighborhood in North York. 1 underground parking spot & a locker for added storage included. (id:55499)
Ipro Realty Ltd.
9 - 195 Besserer Street
Ottawa, Ontario
Fully Furnished One Bedroom Condo Apartment , Move-In Condition, Easy To Move. Urban Living At Its Finest In This Stunning 1-Bedroom Condo, Ideally Situated In The Heart Of Ottawa. This Well-Appointed Unit Features A Spacious Bedroom With A Walk-In Closet, A Sleek 4-Piece Bathroom, And The Convenience Of In-Unit Laundry. Enjoy Premium Finishes Throughout, Including Elegant Hardwood And Ceramic Flooring, Upgraded Granite Countertops, And Stylish Cabinetry With French Glass Accents. Located Within Walking Distance Of Ottawa's Top Attractions Such As Parliament Hill, The University Of Ottawa, Rideau Centre, And The Byward Market, This Prime Location Offers Unparalleled Access To Shopping, Dining, And Entertainment. In The Claridge Plaza Phase 4, Residents Have Access To First-Class Amenities, Including An Indoor Pool, A Fitness Centre, A Party Room, And 24Hr Security. (id:55499)
Homelife Landmark Realty Inc.
17 - 350 River Road
Cambridge, Ontario
PERFECT LOCATION! GREAT INVESTMENT OPPORTUNITY/PRINCIPLE RESIDENCE! Brook Village combines the best of MODERN living in an AFFORDABLE quiet safe and convenient neighbourhood. Discover this exclusive community overlooking the Speed River offering modern townhomes finely crafted with unique stone, glass and wood aesthetic features from the award winning builder Reid's Heritage Homes. This LARGER CEDAR model END-UNIT showcases a functional layout with main floor living and WALK-OUT FINISHED basement, city permitted ROUGHED IN KITCHEN with views on the river side. This home offers approximately 2000sqft of living space and showcases elegant granite countertops, premium luxury vinyl plank flooring throughout, and high-end stainless steel appliances. The main floor contains a 2pc bath, open concept kitchen with large breakfast bar for 6 stools, and enjoy breathtaking views from the living and dining areas with walk out to the balcony overlooking the River. The upper level contains (3) spacious bedrooms and (2) Full bathrooms including a primary 3pc en-suite featuring a contemporary glass-enclosed shower. Primary bedroom also has a large walk-in closet and the upper level offers convenient laundry facilities close to the bedrooms. Lower level doesn't feel like a basement, and the finished space with roughed in kitchen allows for an in-law suite. Upgrades include flat ceilings, countertops, fresh paint, $5000 Fridge, smart lights, automatic garage door opener, zebra blinds & MORE. Thrive in the heart of Hespeler steps to downtown with quick access to schools, and enjoy the artisan bakeries, shops, & craft breweries. Plan a day for scenic cycling with several nearby trails. Take a stroll through Forbes Park, or along the Mill Pond Trail to Ellacott Lookout and feel truly at peace in this stunning natural environment. MINUTES TO 401. Finally, a meticulously finished and well thought out home with parking for 2 close to all amenities, don't hesitate to book your showing today. (id:55499)
Red And White Realty Inc.
RE/MAX Centre City Realty Inc.
3651 Allen Trail
Fort Erie (Ridgeway), Ontario
Comfort meets convenience in this standout two-storey spacious home in the desired area of Ridgeway, nearby the beauty of Crystal Beach with its sandy shores. Stunning 4-Beds+ , 4-Baths corner lot home boasting 2848 Sqft and feature hardwood and Porcelain flooring throughout the Main and hardwood on the 2nd floor , Over 70k in upgrades, fully open concept kitchen with island, enclosed pantry and a separate dining room , A office room large enough to be a 5th bedroom. The upper level is thoughtfully designed to cater to your family's needs with well sized 4-Beds, 3-Baths as 2 fully Ensuite . The primary suite boasts a 5-piece bath , separate shower and a convenient His and her walk-in closet. Amazing family room with walk out on balcony. Unfinished basement 9f ceiling with oversized windows ready to be customize to your own needs. AC unit not present but wiring all roughed in. Minutes to Crystal Beach, Shops, Restaurants, Schools Trails and Only 20 Minutes to Niagara Falls. Book your showing today. (id:55499)
RE/MAX Millennium Real Estate
630 - 2450 Old Bronte Road
Oakville (Wm Westmount), Ontario
Stunning 2 Bed, 2 Bath Corner Suite at The Branch Condos in Oakville! Bright, spacious, move-in ready unit featuring open-concept living, modern kitchen, upgraded finishes. Prime location near to Transit, Grocery, Sheridan College, Hospital & major highways (407/403/QEW).Exceptional amenities: landscaped courtyard w/ BBQs, gym, yoga studio, indoor pool, sauna,rain room, party rooms & 24hr concierge. Steps to scenic trails. A must-see in a sought-after community! (id:55499)
Century 21 People's Choice Realty Inc.
645 Gervais Terrace
Milton (Co Coates), Ontario
Stunning Corner Unit Freehold Townhome in the Heart of Coates! Just like a semi, this 1,764 sq ft gem offers the perfect blend of style and functionality. Featuring a bright open-concept layout with 7" engineered hardwood floors throughout, a chef-inspired kitchen with quartz countertops, matching backsplash, stainless steel appliances, a double sink ideal for entertaining or daily living, and an upgraded main floor bathroom. Enjoy the comfort of a fully renovated second-floor laundry room with custom cabinetry and countertop space, a bonus den area, upgraded blinds throughout, and a new AC (2024) for peace of mind. Step outside to your low-maintenance concrete backyard, perfect for summer gatherings, and enjoy front yard water sprinklers for year-round curb appeal. Located in the highly sought-after Coates neighbourhood, just steps to parks, schools, and amenities, this home checks all the boxes. Don't miss your chance to own this move-in-ready showstopper! (id:55499)
Right At Home Realty
664 Holly Avenue
Milton (Co Coates), Ontario
Comfortable Freehold Townhome with 3 Beds, 3 Baths, Double Garage for 2 cars. Spacious Eat-In Kitchen With Island And Walkout To Wide Sunny-side Deck. Spacious Kitchen Area with Ceramic Backsplash, Butler Pantry. Main Floor Living Room. Main Floor Laundry Room With Direct Access to Double Garage. Bright Master Bedroom W/ 3 Piece Ensuite And Walk-In Closet. Family Room w/Office next to the Kitchen is currently used as 4th Bedroom. Walking trails, playgrounds, and sports facilities are just steps away. Conveniently located with walking distance to schools, shops and restaurants. (id:55499)
Right At Home Realty
31 Gamson Crescent
Brampton (Sandringham-Wellington), Ontario
Smooth-Smart and Rambling. Impressive home with spacious bedrooms, beautiful laminate floor and nine feet ceiling throughout the main floor. The unspoilt basement has an entrance from the laundry room, perfect for a basement apartment. This home has an exposed Concrete driveway, sidewalk, and patio with a gazebo. It's an open-concept design with tall windows. No space wasted in floorplan! Larger 2nd and 3rd bedrooms. Primary bedroom with 2 walk in closets and large windows. Ideally located with very short distance to highway 410 with access from Mayfield or Sandalwood Parkway and special regional school programs. Walking distance to schools from JK to Grade 12 including Carberry French immersion school (closest!). Great for kids to walk or ride to 3 parks, 1 with splashpad. Many more parks close by! Centrally located to all major grocery stores including Chalo Freshco, Walmart, banks, restaurants, dealerships and Trinity Commons mall.Unspoiled basement for new owner to build dream basement. Each room painted to uplift mood and express personality. (id:55499)
RE/MAX West Realty Inc.
392 Barber Drive
Halton Hills (Georgetown), Ontario
Step into timeless elegance with this stunning Victorian-style residence, offering over 3,900 square feet of finished living space. Located just south of Georgetown, this unique and character-filled home features 4 + 1 bedrooms and 4.5 bathrooms.The spacious home includes separate living, dining, and cozy family rooms centred around a charming gas fireplace. The upper floor offers 4 generously sized bedrooms, a master bedroom with/ 4 pc ensuite bath and W/I closet, 2nd bedroom. Has a 3pc ensuite. Downstairs, the fully finished basement is boasts a separate entrance, 1 bedroom, and a 4-piece bath with the potential to add a second bedroom, its ideal as an in-law suite, extended family accommodation, or for rental income.From the grand entryway to the intricate crown mouldings and wainscoting, every corner of this home showcases luxurious custom millwork and elaborate trim details. The craftsmanship throughout reflects refined taste. This is more than a homeits a work of art. Dont miss the chance to experience its beauty firsthand. Book your private showing today! (id:55499)
One Percent Realty Ltd.
10 Pearcey Crescent
Barrie (0 West), Ontario
2-Storey Townhome In Barrie's Northwest End. Minutes To Parks, Schools, Georgian Mall, Restaurants And More! This 3 Bed, 2.5 Bath Home Features Loads Of Upgrades, Gorgeous Hardwood Floors Throughout The Main, Open-Concept Living And A Newly Renovated Kitchen Complete With Quartz Countertops, Trendy Backsplash And All-New S/S Appliances With Double Oven. Upstairs, You'll Find A Spacious Primary Bed With Ensuite, 2 Additional Beds And 4-Piece Bath. (id:55499)
Right At Home Realty
2476 Champlain Road
Tiny, Ontario
Escape to this cozy gem just steps from the shores of beautiful Georgian Bay. Nestled in the heart of Tiny Beaches, this home offers the perfect blend of cottage charm and year-round living. With 3+ bedrooms, 2 bathrooms, spacious open concept living spaces with vaulted ceilings and large windows flood the home with natural light. Large kitchen with 2 eating areas plus 2 patios and a new extension to the house adding more indoor/outdoor spaces. Ideal for large gatherings for the holidays! Additional highlights include a garage, new septic system, municipal water, natural gas, year-round road access and a back-up generator so you're never left in the dark!. This home is the last on the street which is connected to municipal utilities making it perfect for families, retirees, or anyone craving a peaceful getaway. Enjoy sweet serenity with your morning coffee on the front patio overlooking the lake, incredible sunsets and starlit evenings around the fire pit. Located in a quiet, family-friendly area with easy access to trails, marinas, golf, and some of the best beaches in the region. Don't miss your chance to own a piece of paradise! (id:55499)
West-100 Metro View Realty Ltd.





