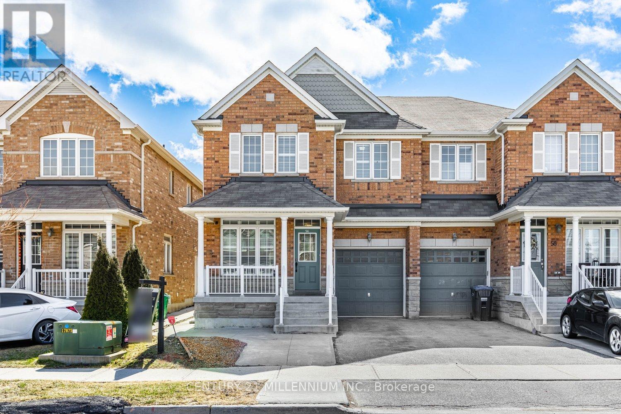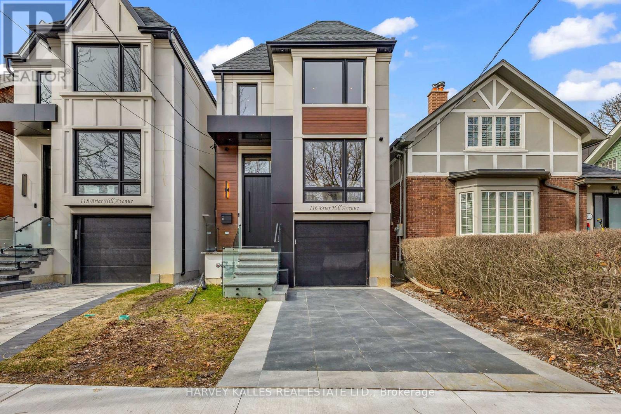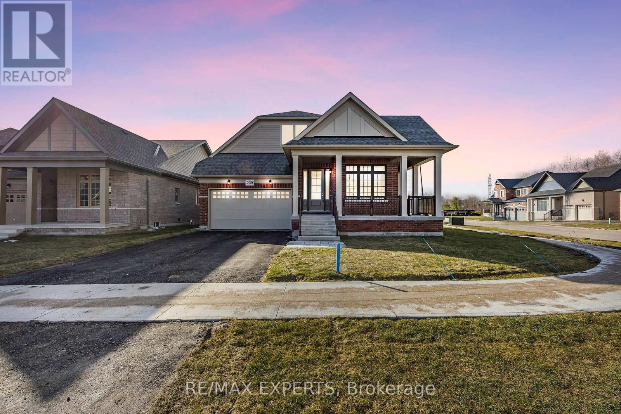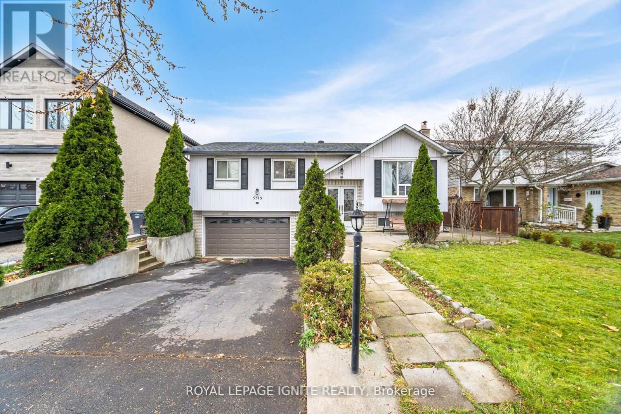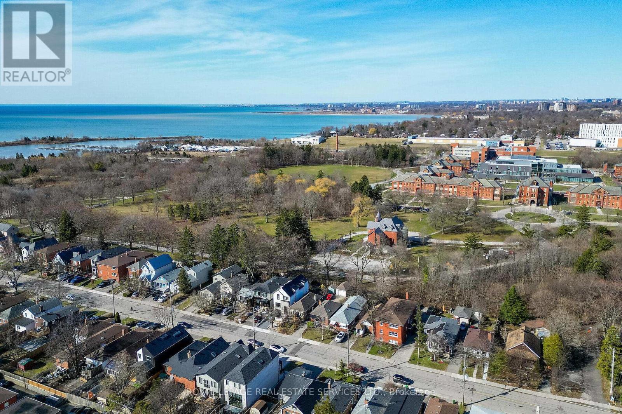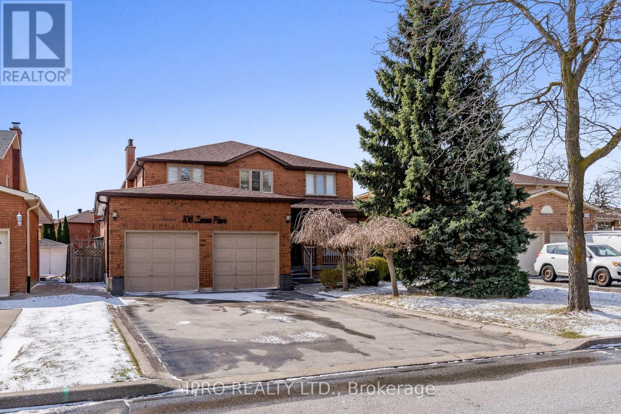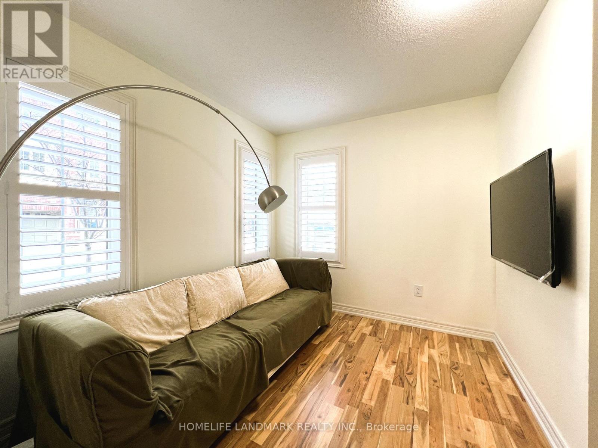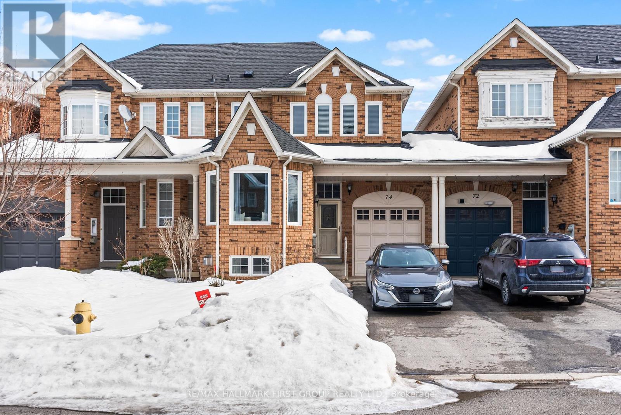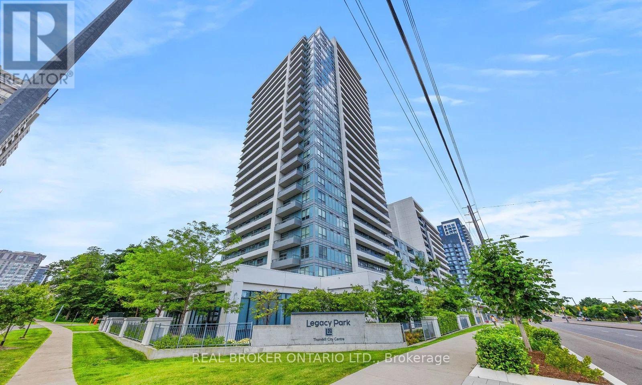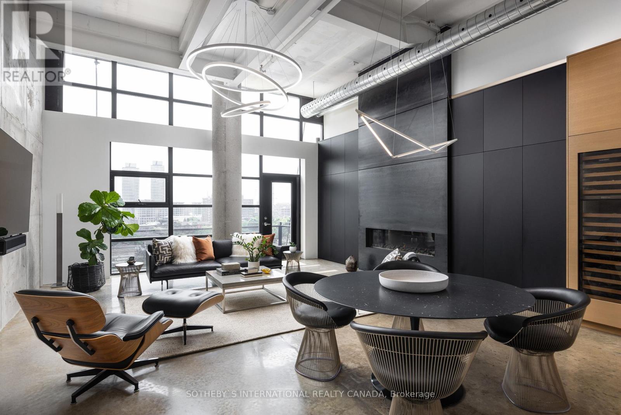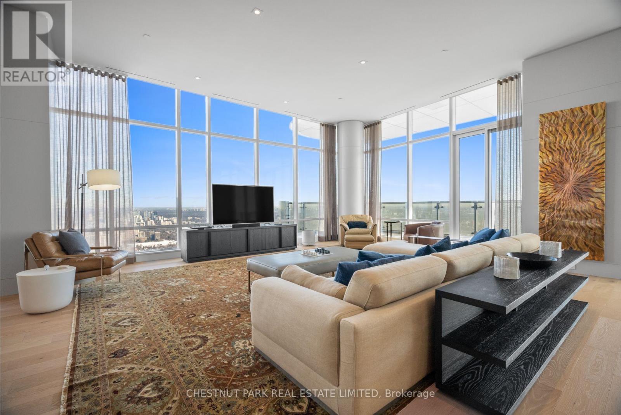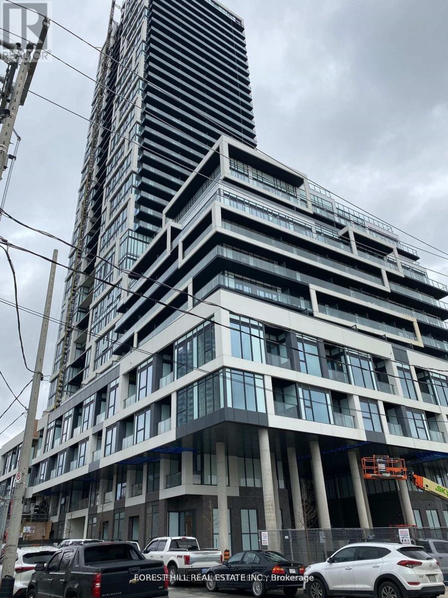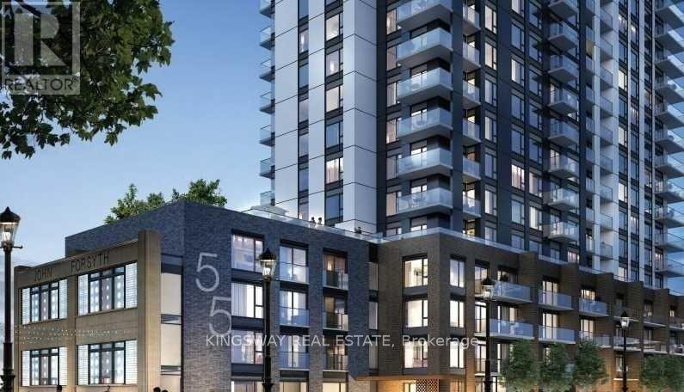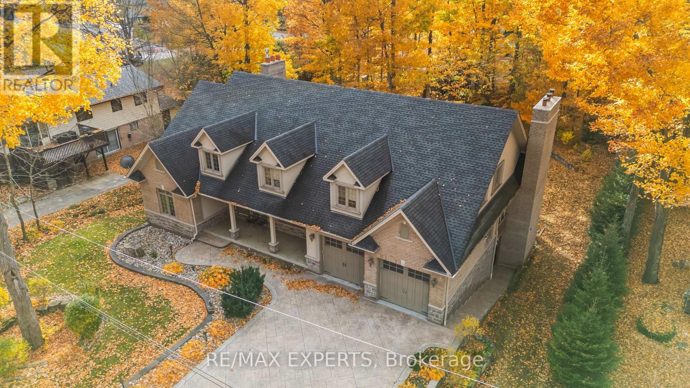88 Strathroy Crescent
Hamilton (Waterdown), Ontario
Stunning home in an established family friendly neighbourhood. 4+1 bedrooms and 3.5 bathrooms, with over 3,000 sq/ft of finished space, this home is designed to accommodate the needs of any family. The bright eat in kitchen features quartz countertops, stainless steel appliances including a gas stove, a pantry, pot & pan drawers. Beautiful hardwood floors flow through the dining, family & living rooms. The formal dining room features a coffered ceiling and a pocket door for privacy when entertaining. Relax by the double-sided fireplace in the family room. Upstairs, you'll find an oversized primary suite featuring a double door entry & a luxurious renovated ensuite with a soaker tub, separate glass shower and double sink vanity. Additional bathrooms include a newly updated powder room and a 4 pc main bathroom. The fully finished basement features a rec room, a bedroom with a large closet, a 3 pc bathroom, a cold cellar & ample storage space. The interlock patio creates a perfect entertaining space, while the 6 person hot tub with pergola offers year round relaxation. The fully fenced yard with gates on either side ensures privacy and security and the sprinkler system makes maintenance a breeze. The home features updated garage doors and a concrete driveway. The main floor laundry room offers storage & garage access. Don't miss the opportunity to make this exceptional property your own! (id:55499)
Royal LePage State Realty
G4 - 20 Palace Street
Kitchener, Ontario
MODERN COMFORT MEETS URBAN CONVENIENCE - Welcome to Unit G4 at 20 Palace Street! Step into stylish, low-maintenance living with this beautifully designed 2-storey stacked townhome in Kitchener's vibrant Laurentian Hills community. With 2 generous bedrooms, 1.5 bathrooms, and over 1,300 SF of thoughtfully laid-out space, this home offers the perfect blend of comfort and modern design. The main level features an open-concept layout, highlighted by a contemporary kitchen with quartz countertops, stainless steel appliances, and a functional island. Enjoy the comfort of in-suite laundry, central air, and two private balconies ideal for sipping your morning coffee or unwinding at the end of the day. Built in 2023, this home still feels brand new and offers a clean, bright atmosphere throughout. You'll also appreciate the included parking space just steps from your door and access to visitor parking for guests. Nestled in a fantastic, family-friendly neighbourhood, you're just minutes from McLennan Park- home to walking trails, a splash pad, and a popular dog park. Daily essentials are nearby with Zehrs, FreshCo, and Sunrise Shopping Centre all close at hand. Youll also find plenty of dining options and cozy cafés within walking distance and many more just a short drive away. With excellent schools, public transit, parks, and easy highway access, everything you need is right here. Come see what modern, connected living looks like, this one truly feels like home. Book your private showing today! (Offer Date: Monday April 21) (id:55499)
Real Broker Ontario Ltd.
56 Literacy Drive
Brampton (Bram East), Ontario
Literally living large in Castlemore Crossing! Sprawling main floor layout, 2 sitting areas with brilliant hardwood floors, one with view of sleigholme park , other open concept to kitchen. Large windows all with California shutters and Illuminated with LED pot lights overhead, in soaring 9 foot smooth ceiling. Abundance of storage in kitchen, granite countertops, designer sink, breakfast bar, pristine ceramics underfoot, all stainless steel appliances included and family sized eat-in area that walks out to fenced yard, overlooking entertainers gazebo. Retire up the luxury dark stained stairs, upgraded with iron pickets, revealing 4 generous Bedrooms, and a laundry cupboard, 4 piece bathroom renovated with porcelain tile, and quartz vanity. All bedrooms have modern laminate floors, the Primary Bedroom fully loaded with 2 closets, 1 walk in, and a spa-like en suite, embellished with porcelain tiles, quartz vanity, standing shower and soaker tub. Large families will love the fully finished basement with 2 bedrooms, cold room, and an office. located within walking distance to schools, public transport, grocery shopping, across from park. Near gore meadows community centre, library, skatepark, places of worship and more. Close proximity to highways 50 and 427! (id:55499)
Century 21 Millennium Inc.
26 Crane Avenue
Toronto (Humber Heights), Ontario
Spacious and well-maintained 3-bedroom bungalow for lease in the desirable Humber Heights neighborhood in Etobicoke. This charming home offering a clean and comfortable living space ideal for families or professionals.The main floor features a bright and inviting living and dining area, an eat-in kitchen with plenty of cabinetry, and three generously sized bedrooms with large windows and ample closet space. The expansive lower level includes a full basement with a separate side entrance. Situated on a quiet, tree-lined street with a private backyard, attached garage, and private driveway. Located in a family-friendly neighborhood known for its excellent schools, parks, and easy access to TTC, major highways, shopping, and more! A rare rental opportunity in one of Etobicoke's most established and convenient communities. (id:55499)
RE/MAX Professionals Inc.
59 Fuller Avenue
Toronto (Roncesvalles), Ontario
Stunning Circa 1886 2.5 Storey Detached Victorian in Roncesvalles. Full Professional Renovation with Bespoke Monochromatic Contemporary Finishes Throughout, 2,800+Sq.ft Finished, Massive Open Concept Main Floor with 10' Ceilings; Primed for Entertainment! Ultra Clean Line Workmanship, Loads of Natural Light, Oversize Cook's Kitchen with Quartz Counters & Waterfall Island, Custom Floor to Ceiling Slider Access to your Private Composite Wood Deck, 3 Bedrooms, 3 Bathrooms. Spacious Primary with Spa-Like 5pc. Ensuite. 2nd Bedroom Offers 14' Cathedral Ceilings and a Loft, Timeless Bathroom Finishes, Custom Built-ins Throughout, Finished Lower Level with 8' Ceilings & Polished Concrete Floors... Heated! Large 23.6' x 124' Landscaped Lot w/Mutual Drive & 2 Car Garage. Steps to Roncesvalles Shopping & High Park (id:55499)
Royal LePage Connect Realty
2 Mccullough Avenue
New Tecumseth (Beeton), Ontario
Set on an extra wide 65+ ft lot in the heart of Beeton, this beautifully updated 3-bedroom, 3-bathroom home offers comfort, style, and space to grow. With over 1900 sq ft of finished space above grade plus a partially finished basement featuring an office and den, there's room for the whole family and then some. The bright kitchen, updated in 2021, includes a new pantry and coffee area, while the family room wows with 16 ft ceilings and a cozy gas fireplace. The foyer sets the tone with its warm, welcoming feel, and the main floor powder room was refreshed in 2024. Upstairs, the spacious primary bedroom features a walk-in closet and a large ensuite bath. Furnace and AC have been updated, the hot water tank is owned and new in 2025, and the Bosch dishwasher is just 4 months old. This home has been thoughtfully maintained and is truly move-in ready. Beeton offers small-town charm with excellent commuter access to Highways 400, 9, 27 & 89. A standout home in a friendly, growing community. (id:55499)
RE/MAX Hallmark Chay Realty
4 Icemaker Way
Whitby, Ontario
Builders Model Home The Hampton Layout | Upgraded & Move-In Ready! Welcome to this exceptional 2 & 1/2 years -old builders model home by Heathwood, offering over 2400 sq ft of stylish and functional living space above ground in one of Whitby's most desirable communities. This thoughtfully upgraded townhome features 3 spacious bedrooms, 4 washrooms plus a 4th bedroom or office option on the main floor with its own washroom. Grand entrance with soaring 20 ft Ceiling. Step into the bright open-concept layout with soaring 9-ft ceilings, a chefs kitchen with quartz countertops, a large center island, and a convenient built-in floor vacuum sweep. The expansive living area includes a cozy fireplace and walk-out to one of two private balconies. The primary suite boasts a his & hers walk-in closet and a spa-like ensuite. Every bedroom offers a generously sized double closet. Walk out directly to a beautiful fenced backyard perfect for entertaining or relaxing. Additional highlights include smart, energy-efficient eco bee dual zone thermostat, security cameras, and 2-car parking's. Ideally located close to Hwy 401/412, and walking distance to grocery stores, restaurants, schools, parks, and trails. High ranking School District-Robert Munch Public School. & Sinclair Secondary school. Stylish, smart, and spacious this home has it all! (id:55499)
Century 21 Innovative Realty Inc.
116 Briar Hill Avenue
Toronto (Lawrence Park South), Ontario
Prime Allenby Presents A Breathtaking 2-Storey Custom Home, Perfectly Crafted for Sophisticated Living! Showcasing A Beautifully Designed Layout, The Main Floor Features An Elevated Dining/Living Room Overlooking The Open-Concept Chef's Eat-In Kitchen, Complete With A Large Island, Breakfast Bar, Breakfast Area, And Top-Of-The-Line Appliances. Plus, An Elegantly Appointed Family Room That Includes A Beautiful Electric Fireplace Feature With Custom Built-Ins And Expansive Walkout To Deck And Landscaped Yard. Upstairs, Your Primary Suite Awaits With Exquisite Custom Features, Creating A Retreat-Like Atmosphere With A Homey Feel, A Sumptuous Ensuite, And A Walk-In Closet, Plus Three Additional Sizable Bedrooms With Ensuites And An Upper-Level Laundry Closet. The Lower Level Adds Another Layer Of Living Space With Heated Floors, A Large Entertainers Rec Room With Wet Bar And Walkout, Plus A Second Laundry Room, And Access To The Built-In Garage. Bonus Features Include Epoxy Floors In Garage, Heated Interlocked Driveway, Gas Line For BBQ and Firepit, Control 4 Home Automation System For Built-In Speakers, Thermostat, And Smart Home Controls. Perfectly Located Between Avenue And Yonge, Just Moments Away From LPCI, NTCI, Allenby Junior Public School, Shopping, Trendy Restaurants, Parks, Trails - You Name It, There Is Something For Everyone! This Home Is Something Special And Must Be Seen! (id:55499)
Harvey Kalles Real Estate Ltd.
1101 - 530 St Clair Avenue W
Toronto (Humewood-Cedarvale), Ontario
How Suite it is!!! Jaw-dropping, unobstructed panoramic sunset West views to the lake! Spacious 1 Bedroom + den or office. Builders original suite with $$$ spent in upgrades. 9' ceilings, beautiful hardwood floors and high-end bathroom finishes including frameless glass shower. Floor to ceiling windows & crown moulding. Bonus Points: 2 feet wider Living/Dining Room. The spacious primary bedroom boasts both a walk-in closet plus a linen closet! Supersized balcony with walk-outs from Living room & bedroom. Convenient parking spot on P1. You'll find modern, easy living in this bustling, popular, mid-town neighbourhood, just baby steps from the St. Clair West subway station, incredible restaurants, coffee shops, Wychwood Barns, Loblaws, great parks and fabulous shopping! Did we mention the 5 star amenities including; 24 HR Concierge, gym, indoor spa/sauna, media room, boardroom, party room, bike storage & rooftop outdoor terrace with BBQ. Pet-friendly! (id:55499)
Royal LePage/j & D Division
32 Ainley Trail
Halton Hills (Glen Williams), Ontario
Welcome to this stunning 6,465 sq. ft. bungaloft, nestled in the prestigious Meadows of the Glen community in Glen Williams. Set on a quiet cul-de-sac, the home greets you with elegant curb appeal, a paver stone driveway, and masterfully planned landscaping. Inside, a spacious foyer and a striking curved hardwood staircase lead into a beautifully designed layout ideal for modern living. Luxurious wainscoting adds charm throughout the main floor. The open-concept kitchen is the heart of the home, featuring a custom island, two-tone cabinetry, granite countertops, luxury Wolf appliances, and a Sub-Zero fridge. The dining area flows to the backyard via oversized sliding doors and connects seamlessly with the family room perfect for entertaining. Vaulted ceilings soar overhead, and the family room showcases 20-foot ceilings, hardwood floors, and a floor-to-ceiling natural stone gas fireplace. The main level also offers two generous bedrooms, including a primary suite with backyard views, a 6-piece ensuite with a double-sided gas fireplace, soaker tub, oversized shower, double vanity, and a walk-in closet. A dedicated office near the entrance can serve as a third main-floor bedroom. Upstairs includes a bedroom with semi-ensuite and an open loft overlooking the family room. The finished lower level accessible via curved stairs or a separate garage entrance features a second kitchen, spacious living area with 10-ft ceilings, two bedrooms, a 4-piece bath, laundry, and storage. Extras include an epoxy-coated double garage with car lift, professionally landscaped yards, stonework, composite decking, lush gardens, and a pergola-covered hot tub. This rare offering combines timeless elegance with modern comfort in sought-after Glen Williams. (id:55499)
Royal LePage Meadowtowne Realty
28 Edinburgh Avenue
Hamilton (Crown Point), Ontario
Welcome to 28 Edinburgh Ave - an incredible opportunity for first-time home buyers or investors! Located just seconds away from Ottawa St North, this neighbourhood features a variety of new shops and restaurants, offering a dynamic lifestyle at your fingertips. This inviting home features an open-concept layout that allows for comfortable living, with plenty of natural light throughout. Inside, you'll find updated flooring, a versatile kitchen and dining area, and upgraded 4 pc bathroom. The sunroom off the kitchen offers a bright space to enjoy sunlight, enhancing the homes charm. The roof shingles were updated in 2018 for added peace of mind, and the tankless hot water heater (rented), provides heat on demand for all your household needs. Step outside to enjoy a recently added outdoor deck in a private, fenced-in backyard. This low-maintenance space is perfect for gatherings or morning coffees and ideal for indoor-outdoor living, making it ready for summer barbecues and relaxation. With easy access to local amenities and charming coffee shops within walking distance, this home effortlessly blends comfort and convenience. Embrace the opportunity to be part of this thriving Hamilton community! (id:55499)
Keller Williams Real Estate Associates
4333 Beverley Crescent
Lincoln (982 - Beamsville), Ontario
Welcome to 4333 Beverley Crescent, a charming bungalow semi-detached home WITH $6K SOLAR PANEL INCOME (10 years left) nestled in the heart of Beamsville, Ontario. This inviting residence boasts over 2,500 sq. ft. of versatile living space, ideal for families and those seeking comfort. With 3+1 bedrooms and 2 baths, this home offers ample room for relaxation and personal retreat. Step inside to discover a spacious open-concept living area that seamlessly connects to a large eat-in kitchen, perfect for family gatherings and entertaining. The kitchen features a garden door walkout that leads you to a private, fenced backyard, allowing you to soak in the serene views of the ravine beyond a perfect backdrop for outdoor activities or peaceful evenings. The finished lower level adds significant value, offering additional living space that can be tailored to your needs, making it ideal for a home office, playroom, or guest suite. While this property is a fixer-upper, it presents an incredible opportunity to create your dream home in a quiet neighborhood. Conveniently located close to schools, parks, and easy access to the QEW and GO Transit, this home is positioned for both relaxation and accessibility. (id:55499)
RE/MAX Escarpment Realty Inc.
30 Osler Street
Toronto (Dovercourt-Wallace Emerson-Junction), Ontario
Welcome to this warm sunny and welcoming turnkey home with a basement apartment! The heart of the home is the chefs kitchen, featuring an abundance of cabinets, sleek stone countertops and a spacious eat-in area that's perfect for casual meals or entertaining friends and can double as a work space. The modern bathrooms add a touch of luxury, and the new glass railing and wood flooring provides a fresh, modern feel. Relax by the cozy fireplace in the living room, creating the perfect ambiance for any occasion. Step outside the living room and enjoy a quiet morning coffee on the charming back patio, or host unforgettable summer BBQs with your friends. The primary bedroom suite is a true retreat, offering a huge closet and a full private bathroom for your ultimate comfort and convenience. Bathed in natural light pouring in through a skylight, it is a bright and airy space. The second bathroom is equally impressive while the main floor also has its own 2 piece bath. The lower level features a charming 1-bedroom apartment with a private back entrance, offering a perfect space for guests, a home office, or extra rental income. The unit is thoughtfully designed with cozy finishes, offering a comfortable living area, a full kitchen, and a modern bathroom. With its own private entrance, this space provides both privacy and convenience, making it a highly desirable addition to this already exceptional home. For added convenience, private parking at the back can accommodate two small cars. Located in one of Toronto's trendiest and most sought-out neighborhoods- the Junction, this home is just steps from public transit, great schools, hip shops, amazing parks and an array of trendy restaurants, only 10 minutes away from the Subway and Up Express, and the West Rail walking/biking Path is just minutes from your doorstep. This is urban living at its finest with a basement apartment to help pay off your mortgage- come and see it for yourself! (id:55499)
RE/MAX Professionals Inc.
3 - 223 Evelyn Avenue
Toronto (High Park North), Ontario
Spacious 1,300 sq. ft. upper-level apartment in the heart of High Park. Featuring two large bedrooms, a four-piece bath, a two-piece powder room, and an open-concept living/dining area with high ceilings and hardwood floors. Walk out to a private Victorian terrace, perfect for relaxing or entertaining. Steps to High Park, Bloor West Village, top-rated schools, and subway access. Experience the best of city living in a serene, tree-lined neighborhood. Dont miss this rare rental opportunity! (id:55499)
Exp Realty
707 - 1063 Douglas Mccurdy Comm
Mississauga (Lakeview), Ontario
WELCOME to RISE AT STRIDE Builder Sale - never lived in - Brand spanking new!. Great no non sense, Corner Unit, Open concept fully functional space consisting of expansive windows and oversized terraces creating a seamless Indoor/outdoor living experience, Soaring 10 Smooth finish Ceilings, full floor to celing windows with 2 bedroom, 2 full baths, 991 sq.ft. + MASSIVE WRAP AROUND 842 sq.ft TERRACE, ensuite laundry . High end building. ,modern finishes, Luxurious 7" wide plank, engineered laminate flooring, Upgraded 8' high 2 panel smooth skin interior suite doors, complete with satin nickel lever hardware, comes with parking & locker, steps to Lakeshore, shops, entertainment, restaurants, Lake Ontario, Port credit, as so so much more! Highly sought after area - 2 parking spaces - A MUST SEE!! **EXTRAS** Existing S/S Fridge, Stove, Microwave-Exhaust, B/I Dishwasher, Stacked clothes washer/Dryer (id:55499)
Royal LePage Citizen Realty
115 - 1581 Rose Way
Milton (1026 - Cb Cobban), Ontario
Amazing opportunity seller is taking the loss, Brand new house built by fernbook well-renowned builder, Attention First Time Home Buyers/ Investors: 2 Bedrooms, 2 Full Bathrooms most popular dorest model 1311 Sqft + Terrace Condo Townhome is an incredible opportunity to get in Milton, Master Br W/ 3 Pc Bath,, Clear ViewLarge Roof Top Terrace With BBQ connection. excellent location grab it and enjoy **EXTRAS** Stainless steel fridge, stove, dishwasher. Stacked Washer/dryer (id:55499)
Ipro Realty Ltd.
239 Wilcox Road
Clearview (Stayner), Ontario
Charming Brand-New Bungalow in a Growing Community! This stunning 2-bedroom, 3-bathroom bungalow offers modern living in a rapidly developing neighbourhood. Never lived in, this home boasts a finished basement with a separate entrance, providing endless possibilities whether for additional living space, a home office, or rental potential. Thoughtfully designed with contemporary finishes, this property is perfect for first-time buyers, down-sizers, or investors looking to be part of an exciting new area. Don't miss this incredible opportunity! (id:55499)
RE/MAX Experts
23 Gord Matthews Way
Uxbridge, Ontario
Welcome To This Absolute Beauty With Sunset Views! Backing On To Open Space With Western Exposure, This Stunning Townhome Offers Daily Sunsets & An Elegantly Landscaped Fenced Private Backyard With No Neighbours Behind! Featuring 9-ft Ceilings On The Main Floor, Hardwood Floors, Pot Lights & A Chef's Kitchen With Quartz Counters, Large Centre Island, Stainless Steel Appliances & Modern Backsplash. The Open Concept Layout Flows Seamlessly To A Cozy Family Room With Gas Fireplace. Breakfast Area Features A Walk-Out To Deck & Stone Patio With Gorgeous Nature Views - Incredible For Entertaining Family & Friends! Spacious Primary Bedroom With Walk-In Closet & 5 Piece Ensuite Bathroom. Two Additional Bedrooms With Jack & Jill Ensuite Bath & Walk-In Closets. Full Unfinished Basement Featuring Sizeable Windows & Rough-In For A Bathroom. Finishes & Features Including Direct Garage Access, Convenient 2nd Floor Laundry, Newer Dishwasher, Washing & Drying Machines, Water Softener, Reverse Osmosis System & Much More! Ideal Location Only Steps To Grocery Stores, Restaurants, Shopping Centres & Gas Stations - Wow! (id:55499)
RE/MAX Hallmark York Group Realty Ltd.
151 Nevada Crescent
Vaughan, Ontario
Welcome home to this immaculate executive home with 3 car garage with EV Port plug proudly set on its premium fenced lot with gorgeous landscaping & located in a prestigious high-demand community close to amenities. Interlocking walkway leads you to the covered porch & double door entry into the 2 storey foyer with 3 way fireplace. Lots of natural light throughout. Chef's kitchen with ample cabinetry & counter space, centre island, Stainless Steel appliances & large breakfast area with garden door walkout to the private deck overlooking the backyard.Living room with coffered ceiling. Family room with french doors. Convenient main floor office. Primary bedroom with spa-like 5pc ensuite with soaker tub & large walk-in closet. Spacious secondary bedrooms. Finished walk-out lower level offers plenty of extra living space with its Gym area & Recreation Room with gas fireplace, a 3pc bathroom, separate sitting area, 2nd office & plenty of storage space. Wood & ceramic floors throughout. Handy separate side entrance to main level.Spectacular private backyard with impressive gardens, quaint interlocking patio, mature trees, landscape lighting and garden shed. Lower level rough-in for natural gas stove and gas dryer. 40 year roof shingles (completed 10 yrs ago). Includes: All electric light fixtures, fridge, chest freezer, gas stove, dishwasher, window coverings, washer and dryer, furnace, central air conditioner, hot water tank, central vacuum system with floor sweep, garage EV port plug, irrigation system with rain sensor, rooftop HD 4K antenna, awning, garden shed, landscape lighting, garage door openers and remotes, security cameras, cold room shelves. (id:55499)
RE/MAX Hallmark Realty Ltd.
1106 - 130 Carlton Street
Toronto (Cabbagetown-South St. James Town), Ontario
Truly elevated living at "Carlton On The Park". Sun streams through every room in this rarely available south facing unit overlooking Allan Gardens. 2066 sq ft with an additional 121 sq ft professionally enclosed balcony to enjoy in any season. Beautifully renovated with a chef's kitchen and new laminate floors. Huge principal rooms allow the regal feel of the building to flow the unit with a double living area space split by a cozy natural wood burning fireplace.Two large bedrooms with ample closet space that both walk out to the enclosed balcony. This thoughtfully laid out floor plan provides a massive spa bathroom with jacuzzi tub and full size sauna! Location can not be beat within walking distance to everything you need from Loblaws signature Maple leaf Gardens location, TMU, George Brown College, financial district, Eaton Centre and all the top bars, restaurants and shops that come with being in the centre of it all. **EXTRAS** 2 large Parking Spaces right by the elevator! 24/7 Exceptional Concierge, Gym, Billiards Room, Pool, Squash Court, Sauna, Meeting Rooms, Rooftop Deck, Additional Air Conditioning unit. Some Photos Virtually Staged. Approximate Square Footage: 2000-2249 (id:55499)
Property.ca Inc.
Upper - 3217 Escada Drive
Mississauga (Churchill Meadows), Ontario
** Furnished Option Also Available ** Absolutely Gorgeous, Nicely Renovated & Carpet Free 4 Bedroom Double Car Garage Detached House In The Desirable Churchill Meadows Neighbourhood. House With Great Size of 2426 Sq Ft (MPAC). Double Door Main Entrance With Large Covered Porch. Professionally Renovated Throughout. Modern Kitchen With Porcelain Floors, Quartz Counters, Backsplash, Stainless Steel Appliances, Centre Island & Breakfast Area With Walk-Out To Deep Backyard. Family Room With Gas Fireplace, Hardwood Floors & Pot Lights. Combined Living & Dining Room With Hardwood Floors & Pots Lights. Hardwood Staircase Takes You To The Upper Level. All Four Bedrooms With Hardwood Floors. All Bathrooms Are Renovated With Modern Fixtures. Upper Level Has A Den. Laundry On Main Level. Access Door From House To Garage. Total of 3 Parking Spots, Double Car Garage & One In The Driveway. Ideally Located Close To All Amenities Including Park, Schools, Shopping, Public Transit, Hospital & Highways. (id:55499)
Homelife/miracle Realty Ltd
3315 Dwiggin Avenue
Mississauga (Malton), Ontario
Amazing Detached home in the Heart of Malton (Mississauga), on a highly demanding street. A double-door entry leads to this 3-bedroom house with a finished Basement(Rented). Basement on a ground level; with 2 entrances. Huge Lot surrounded by Million-dollar custom homes-perfect to live now and build your Custom house later! Steps away from Ascension Secondary School, Anaka Park, and located on a quiet, family-friendly street. This can be your ideal Starter home or Smart investment. Must See!! (id:55499)
Homelife Silvercity Realty Inc.
1317 - 103 The Queensway
Toronto (High Park-Swansea), Ontario
Beautiful Bright Open Concept 1 Bedroom + Den Retreat W/ Spectacular Views Of The Lake. Welcome Home. This Building Has It All: Gym, Indoor & Outdoor Pool & Tennis Courts. Go For A Walk In High Park Or A Run On Martin Goodman Trail, Both Are Steps Away. Quick Highway Access And TTC At Your Doorstep. City Living Surrounded By Nature: The Lake & High Park. Stainless Appliances. (id:55499)
Ipro Realty Ltd.
48 Thirteenth Street
Toronto (New Toronto), Ontario
Calling all first-time buyers, downsizers and condo aficionados! Now you too can experience the excitement of 'Life-by-the-Lake' in this splendid near-the-lake treasure! This delightful home is the perfect condo alternative and it enjoys a superb setting on a parkside residential street in the heart of the highly-sought-after, family-friendly community of New Toronto! (id:55499)
Royal LePage Real Estate Services Ltd.
58 Denison Avenue
Brampton (Downtown Brampton), Ontario
This bright, sunny, and spacious unit feels more like a semi than a typical townhouse! With tons of natural light streaming in, the open-concept main floor is perfect for modern living.The gourmet kitchen features stone countertops, stainless steel appliances, and a breakfast bar, making it an ideal space for both cooking and entertaining. Step out from the main flooronto your patio perfect for relaxing, barbecuing, or unwinding after a long day.Upstairs, you'll find a cozy family room on the landing, leading to 3 spacious bedrooms, including a primary with a full ensuite. Convenience is key with second-floor laundry as well! The lower level offers extra privacy, with its own access to the backyard and garage. Driveway long enough to fit 2 smaller cars tandem. Located in the desirable downtown Brampton, you're just a short walk from shops, groceries, public transit and the GO train making commuting a breeze. This home is beautifully built withhigh-end finishes and looks as if its brand new! Bright, immaculate, and move-in ready, itsthe perfect space for a large extended family or someone in need of a home office. Ideal for tenants who appreciate cleanliness and are picky. (id:55499)
RE/MAX Professionals Inc.
3 - 1 Hillside Drive
Orangeville, Ontario
Two Bedroom Top Floor Unit in Legal Triplex. Walking distance to downtown Orangeville, schools, parks and amenities. Minutes to bypass for quick commute. Apartment features two spacious bedrooms, exposed brick walls, eat in kitchen, large living area with gas fireplace, parking for one car with additional parking nearby, large private deck with access to shared yard. Shared coin-operated laundry room. Utilities included. Internet Extra. Tenants must provide Equifax credit reports, proof of income, job letters and Ontario Rental Application with references. Utilities included. Cable/Phone extra. (id:55499)
Century 21 Millennium Inc.
108 Zinnia Place
Vaughan (West Woodbridge), Ontario
Welcome to 108 Zinnia Place a stunning 5 Bedrooms 4 Bathrooms 2 Kitchens Luxury Home with many High end finishings and upgrades. 6 Parking spots 2 Electric fireplaces and a complete renovated basement, which can be used as an in-law suite or rental apartment. The property is well lit with pot lights and natural light from the big windows. Stainless Steele Appliances and a combination of Porcelain flooring, Engineered hardwood flooring and parquet flooring, 2 car garage, new roof (2023). The low maintenance backyard is perfect for outdoor gatherings. In close proximity to Grocery Stores, Schools, Public transportation and many Amenities. (id:55499)
Ipro Realty Ltd.
2 - 87 Goodwin Drive
Barrie (Painswick South), Ontario
Turn-key 3 bedroom open concept condo just steps away from the Barrie South train station! Corner unit which provides lots of windows and natural light flowing into the unit. Bamboo hardwood flooring in the spacious and bright living room which leads onto a nice balcony. Large eat-in kitchen with marble backsplash & stainless steel appliances included. On main level you also have a the utility room & laundry room. 3 spacious bedrooms & 4pc bath on upper level. The primary suite offers another balcony with excellent views. This condo was professionally painted prior to listing and offers upgraded light fixtures throughout. 1 parking space (#52). Low condo fees and utility bills. High efficiency furnace and roughed in for central air. Truly maintenance free living with no snow removal or grass cutting. Kid friendly condo development with its own playground. (id:55499)
Century 21 B.j. Roth Realty Ltd.
47 Finlay Road
Barrie (West Bayfield), Ontario
What an opportunity to own an awesome family home located on a quiet street in Northwest Barrie that is close to everything. Original owners. 4 bedrooms, 2.5 baths and an incredible open concept basement! All backing onto park and school. Good sized eat-in kitchen with walkout to fenced yard, that is open to the main floor family room with fireplace. Hardwood floors in living/dining room. Inside entry from double attached garage. Large primary with 5 pce ensuite and walk in closet. 3 other bedrooms and 4 pce bath on upper level. The basement fully finished and has a huge openrec room area, suitable for a pool table. Also has a gas fireplace and wet bar. Invite the friends over for a great get together. This home is close to just about everything you need. Shopping, Schools, Parks, recreation and much more. (id:55499)
RE/MAX Hallmark Chay Realty
62 - 5223 Fairford Crescent
Mississauga (East Credit), Ontario
Private room for lease in a 3-bed townhouse close to all amenities, with a private fridge, microwave, TV and Internet. Kitchen and Washroom are shared with the landlord. Includes all utilities!! (id:55499)
Ipro Realty Ltd.
Grd/bsm - 29 Spiv Grove Way
Markham (Greensborough), Ontario
Markham Meadow By Greenpark Homes Newly Renovated Main & Basement Apartment In High Demand Greensborough Community, Minutes Away From Mount Joy Go Station. Close to Community Centre, Shopping, And More. (id:55499)
Homelife Landmark Realty Inc.
1906 - 2910 Highway 7 W
Vaughan (Concord), Ontario
Welcome To 2910 Highway 7 Unit 1906. This Modern 1+1 Bed and 2 bath Suite Is Located In The Thriving And Trendy Community Of Concord/Vaughan. The Open Layout Flows Effortlessly To Showcase The Bright gourmet kitchen with extended cupboards and Contemporary Subway Tile Backsplash, Granite Centre Island/Counters And Stainless Steel Appliances. Other Notable Features Include a large Private Balcony from the Living Room To Provide A Stunning, West View; Ideal For Relaxing And Taking In The Sunsets. A Large Den Doubles As A 2nd Bedroom/Office With Mirrored Closets And Access To The 2 Pc Bathroom. This Unmatched Location Has All The Elements And Convenience Of Downtown Living Boasting Its Proximity To Vaughan Metropolitan Centre (Subway + Bus Terminal), Popular Eateries, Fine Cuisine, Tons Of Shopping Options All While Enjoying Condo Amenities Which Include A Pool, Gym, Sauna, Guest Suites, Party Room, Gaming Room, Yoga Room and BBQ's. Welcome Home. (id:55499)
Spectrum Realty Services Inc.
40 Hiawatha Court
Vaughan (Islington Woods), Ontario
Luxury corner townhome for Lease in prestigious Islington Woods! Discover this outstanding 3-bedroom, 4-bathroom corner townhome offering 2,246 sq. ft. of upscale living in one of Islington Woods most sought-after neighbourhoods. Hardwood floors, private ensuite and walk-in closet in each bedroom and separate family room. Kitchen features double sink on island, garburator and ice-maker. Main floor provides garage access, powder room and double door walk-out to fenced yard. Top floor dedicated solely to primary bedroom with private balcony, walk-in closet and 5pc ensuite. Private backyard for tenants enjoyment. Cold cellar and central vacuum included. Mins to Hwys & VMC Subway. Walking distance to Market Lane shopping centre. Quiet neighbourhood surrounded by nature, Golf courses, and city conveniences. (id:55499)
Intercity Realty Inc.
173 Ravenscroft Road
Ajax (Central West), Ontario
Welcome to 173 Ravenscroft Rd, a Tribute Homes Spectacular 'Dunbarton' Model! Experience luxury living in this stunning home, offering over 4,000 sq. ft. of sun-filled, spacious rooms with quality & polished finishes throughout. Situated on a premium 79' x 144' fully landscaped corner lot, this home is both fully fenced and beautifully maintained. Step into an enormous grand entry featuring vaulted ceilings, marble floors, a sweeping staircase, and a sunken parlour room. The formal dining room showcases gleaming red oak hardwood floors, perfect for entertaining. The oversized family kitchen includes: Extensive counter space, Twin pantries, Open-concept layout that flows into the family room, complete with a cozy fireplace. Walk out from the kitchen/family room to a composite deck, overlooking fruit trees and herb gardens an ideal spot for morning coffee or evening gatherings. The master retreat offers: A relaxing lounge area with a stone fireplace, A huge 5-piece ensuite, A walk-in closet with his & her dressing areas. Plus, 4 additional bedrooms and a finished basement complete this remarkable home. (id:55499)
Royal LePage Ignite Realty
5032 Old Brock Road
Pickering, Ontario
Legal Two Unit Home + Two Separate Hydro Meter + Premium Lot + 5 Bedrooms + 4 Bathrooms + 200+100 Amps + Living In A Community That Has Amazing Features And Luxury Homes All Around! This Beautiful Home Is Perfect For Multi-Generational Families. Main Unit Consists Of 4 Bedrooms & 3 Bathrooms, 2nd Unit Consists Of 1 Bedroom With 1 Full Bathroom & New Kitchen (2025). The House Has A Large Family And Living Rooms. Ample Amount Of Storage And Spacing For Any Family To Enjoy. Optional For Main Floor Office As Well As 2nd Floor Office Space, For Those Working From Home. Main Unit Offers Updated Kitchen (2025) With Large Breakfast Area/Dining Area With Skylight With Ton Of Natural Lighting. Outdoor Is Equipped With A Large Fire Pit Area, Ample Amount Of Grass And Outdoor Space To Enjoy! Large Trees Giving Amazing Shade and Areas To Relax, Picnic And Much More! Please Attached Feature Sheet For More! (id:55499)
RE/MAX Royal Properties Realty
74 Dooley Crescent
Ajax (Northwest Ajax), Ontario
*Virtual Tour* Welcome To 74 Dooley Cres! A 4 Bdrm, 4 Bthrm Home, Perfectly Nestled In The Highly Sought-After Northwest Ajax Neighborhood. Experience Unparalleled Comfort & Modern Living In This Distinguished Home That Effortlessly Combines Style & Functionality. Enter Into The Open Concept Living Rm W/ A Bay Window & B/I Seating Below. This Enchanting Spot Provides A Perfect Place To Unwind W/ A Book, Sip On A Cup Of Tea, Or Simply Enjoy The Serene Views Outside. The Family Centered Kitchen Has An Open-Concept Design, Which Allows For Effortless Flow Between The Kitchen & Adjoining Living Areas, Making It Perfect For Both Everyday Living & Entertaining. The Primary Bdrm Includes A Dbl Door Entry, 4 Pc Ensuite & His/Hers Closets. The 2 Bdrms Include Dbl Closets & Access To A 4 Pc Bthrm. The Fully Finished Bsmt, Complete W/ A Huge Bdrm, 3 Pc Bthrm W/ Frameless Glass Shower & Quartz Countertop, Convenient Kitchenette, Fireplace W/ Stone Wall & Pot Lights, Provides Ample Space For Family Gatherings & Additional Living Areas. The Sprawling Rear Yard Offers Endless Possibilities For Relaxation & Recreation, Surrounded By Lush Greenery & Beautifully Manicured Lawns. W/ Secondary Access Conveniently Located Through The Garage, You'll Find It Effortless To Move Between Indoor & Outdoor Activities. The Backyard Also Features A Charming Outdoor Shed, Perfect For Storing Gardening Tools, Outdoor Equipment & Seasonal Items. Whether You're Hosting A Summer BBQ, Enjoying A Quiet Afternoon In The Sun Or Tending To Your Garden, This Enormous Backyard Is A Versatile & Inviting Space That Enhances The Overall Appeal Of The Home. Conveniently Located Are Schools, Public Transit, Parks, Shops, Dining, Hospital & The 401. W/ Its Blend Of Natural Beauty, Modern Conveniences & A Welcoming Atmosphere, 74 Dooley Cres Is An Ideal Place To Call Home. (id:55499)
RE/MAX Hallmark First Group Realty Ltd.
2206 - 7890 Bathurst Street
Vaughan (Beverley Glen), Ontario
Welcome To Legacy Park Condos. This Clean, Bright Unit Sits On The 22nd Floor With An Amazing South View And Tons Of Natural Light To Enjoy All Day. Located In A Central Area, You're Steps To VIVA Transit (Direct To Subway), Promenade Mall, SmartCentres, And Top-Rated Schools. Built In 2017 And Features One-Of-A-Kind Modern Amenities Including A Full Gym, Spa, Party Rooms, Golf Simulator, Rooftop Terrace, Guest Suites, And More. Perfect For A Young Professional Or Couple. Whether You're Commuting To Work, Grabbing A Coffee, Hitting The Gym, Or Catching Up With Friends Over Dinner - Everything You Need Is Just Minutes Away. (id:55499)
Keller Williams Realty Centres
702 - 90 Sumach Street
Toronto (Regent Park), Ontario
Experience the pinnacle of urban living in this architecturally significant hard-loft penthouse in Toronto's iconic Brewery Lofts. Spanning almost 2,300 SF of combined interior and exterior space, this impeccably renovated masterpiece is bathed in natural light, offering breathtaking skyline and lake views and showcasing premium design and materials in every detail. Soaring 14-foot ceilings, original concrete pillars, and floor-to-ceiling crittall-inspired windows create a sense of grandeur in the open-concept living and dining areas, featuring a dramatic gas fireplace, polished concrete floors, and a walkout suspended balcony. The custom chef's kitchen, equipped with Sub-Zero and Wolf appliances, an expansive centre island and dual-temperature control wine fridge, is perfect for entertaining. The primary bedroom offers a serene retreat with a spa-like 5-piece ensuite, heated floors, and custom closets. The second bedroom mirrors the property's exquisite design with white oak flooring, integrated lighting, and a recessed flatscreen television nook. A floating staircase leads to the second-floor loft and rooftop terrace, where a seamless indoor/outdoor living space awaits, complete with a Wolf BBQ, refrigerator, dishwasher, and gas-burning fire pit. Nestled atop Toronto's historic Corktown, this masterfully crafted residence epitomizes urban sophistication and modernity, just steps from transit and Toronto's most vibrant east-end neighbourhoods and hotspots. (id:55499)
Sotheby's International Realty Canada
2309 - 100 Graydon Hall Drive
Toronto (St. Andrew-Windfields), Ontario
Rare Opportunity To Locate Your Residence Within Nature Lover's Paradise In The Heart Of The Gta. Located Just North Of York Mills & Don Mills Rd, This Beautiful Apartment Features Unencumbered Views So No Buildings Blocking Your Morning Wake Up Or Idle Time Lounging On Your Balcony. Great For Commuting - 401, 404 And Dvp At The Junction. Ttc Outside The Building! 19 Acres To Walk On, Picnic, As Well As Great Biking And Hiking Trails. ***Rent Is Inclusive Of Hydro, Water, Heat*** Underground Parking Additional $125.00/Month & Outside Parking $95.00/Month.***Locker Additional $35/Month***. (id:55499)
RE/MAX Real Estate Centre Inc.
7501 - 1 Bloor Street E
Toronto (Church-Yonge Corridor), Ontario
Welcome to the penthouse at One Bloor - a world above the city that offers a lifestyle unlike any other. Perched above Toronto and spanning 2,352 sq ft, you'll be greeted with breathtaking, unobstructed panoramas that span from Lake Ontario to the city skyline and beyond. The grand entrance foyer leads you into the open living space that is bathed in natural light. Immerse yourself in light and luxury with expansive floor-to-ceiling windows showcasing the breathtaking view. Gracious proportions, magnificent details, and soaring ceilings set the awe-inspiring stage. The designer kitchen features a beautiful oversized island, sleek custom cabinetry, and top-of-the-line appliances. The sunrise-facing primary suite features a large walk-in closet and an exceptional five piece bathroom. On the other side of the unit, the second bedroom offers privacy and also has a walk-in closet and ensuite. A large entry closet, laundry room, and a powder room are discretely located off the main hallways. One Bloor is located in the heart of the city, with every amenity imaginable at your doorstep. On the border with Yorkville for world-class shopping and dining, and cultural destinations. Immediate access to the TTC Subway. The convenience and proximity of this building cannot be surpassed. (id:55499)
Chestnut Park Real Estate Limited
326 - 5 Defries Street
Toronto (Regent Park), Ontario
Brand New Beutiful 1 bedroom +Den With 1-Bathroom Suite in the Newly-built Community by Broccolini.Walkout to the Balcony from Living/Kitchen.High end Modern steel Appliances,stone countertops,tiles backsplash,track lighting,floor to ceiling windows ,smart home control display.insuite laundry.outdoor Cabana lounge with amazing view of downtown. large fitness room,co-working space,Yoga room ,Sports lounge, Stream room, games room kids room.24 hrs concierge Perfet space for family or students most of the amennities on the third level.short distance to Ryerson University, Gerge Brown College and University of Toronto.Close to Dundas Subway station. (id:55499)
Forest Hill Real Estate Inc.
802 - 295 Adelaide Street W
Toronto (Waterfront Communities), Ontario
A Gorgeous Luxury Condo, Prime Location in the Heart of Toronto Downtown. Largest unit of 1Br + Den (778sf) in the building, with an open balcony and Beautiful Open View of the city. Stainless Steel Appliances. Floor To Ceiling Windows, Bright, and Spacious. 2 lockers providing plenty of storage. Exceptional Building Amenities Include: Building Has 24 Hr Concierge, Visitor Parking, Indoor Swimming Pool, Hot Tub, Sauna, Gym, Lounge, Party Room, Meeting Room, Yoga Room, Theatre Room, Ping pong and Foosball Rooms, And a Large Outdoor Terrace with Bbq Area. Steps To Financial & Entertainment District, Close To Restaurants, Parks, Toronto Waterfront, Easy Access to Highways, Streetcar, Subway, And All That Downtown Has To Offer. (id:55499)
RE/MAX West Realty Inc.
1**2 - 252 Church Street
Toronto (Church-Yonge Corridor), Ontario
Brand new 1+Den unit at 252 Church St by CentreCourt in the heart of Downtown Toronto! Den is large enough to be used as a 2nd bedroom or home office. Functional layout with modern finishes, floor-to-ceiling windows, and open-concept living. Steps to Toronto Metropolitan University, Eaton Centre, St. Michael's Hospital, TTC Subway & Streetcar, restaurants, shopping, and all city amenities. Walk Score 100 a perfect spot for renters looking for convenience, comfort, and connectivity. Enjoy top-tier building amenities: gym, co-working space, rooftop terrace, 24/7 concierge & more. Never lived in be the first to call this home! (id:55499)
Bay Street Group Inc.
210 - 47 Caroline Street N
Hamilton (Central), Ontario
Welcome to Unit 210 at 47 Caroline Street - The stunning 'Aberdeen' model suite offering 1,015 sq ft of stylish living space. This beautifully maintained unit features rich hardwood flooring in the living area, elegant granite countertops in both the kitchen and bathrooms, and soaring 9-foot ceilings throughout. Enjoy the convenience of two spacious bedrooms, in-suite laundry, and six included appliances. This unit also comes with an indoor parking space and dedicated storage locker. (id:55499)
RE/MAX Escarpment Realty Inc.
318 Humphrey Street N
Hamilton (Waterdown), Ontario
Client RemarksThis Magnificent 4 bedroom 2,550 Square Foot End Unit Townhome Boasts Two Master Bedrooms, Both With En-Suite Bathrooms. An Additional 2 Bedrooms And 1.5 Baths Complete This Stunning Unit. The Main Floor Features An Open Concept With Phenomenal Living Space. Gourmet Kitchen With Stainless Steel Appliances And Large Island. With Large Windows Throughout, There Is An Abundance Of Natural Light In This Exquisite Home. Parking For Two Cars With Added Visitor Parking.Grass Watering And Cutting Is Included. Access To 407, Aldershot Go And Excellent Schools And Amenities Make This Popular New Area Of Waterdown An Ideal Location To Live (id:55499)
RE/MAX Escarpment Realty Inc.
2405 - 55 Duke Street W
Kitchener, Ontario
Public:55 Duke St located in the heart of downtown Kitchener, directly between LRT stops, in both directions. The location offers prime walkability withRestaurants, Cafes, Parks, Trails, Art Gallery, Live Theatre, Library and Shopping all around. The stylish unit is thoughtfully designed to maximizespace, comfort, and functionality. With large windows throughout, the bright and airy interiors fill the open-concept layout with natural light. Thegourmet kitchen equipped with stainless steel appliances, quartz countertops, and ample cabinetry. Retreat to the spacious bedroom, whichincludes a large window and closet, the bathroom featuring modern fixtures and finishes. Additional conveniences include in-unit laundry. Dontmiss your chance to own this modern downtown oasisschedule a viewing today. (id:55499)
Kingsway Real Estate
35 Stevenson Street
Hamilton (Ancaster), Ontario
Nestled in a prime Ancaster location, 35 Stevenson Street offers the perfect blend of convenience, charm, and modern living. Situated close to newly developed commercial areas, this beautifully maintained home provides easy access to shopping, dining, and essential amenities while being just minutes from the historic heart of Old Ancaster. Commuters will appreciate the seamless access to major highways, and families will love the proximity to top-rated schools and scenic parks. Inside, this immaculate home showcases a warm and inviting atmosphere with spacious principal rooms designed for comfortable living. The generously sized bedrooms provide ample space for relaxation, while large windows fill the home with natural light. The partially finished basement includes two bedrooms and egress windows. The space adds versatility, offering additional living space or the potential for a home office, gym, or recreation area. Step outside to a private, fenced-in yard perfect for outdoor entertaining, gardening, or simply unwinding in your own peaceful retreat. Every inch of this home has been lovingly cared for, making it a move-in-ready opportunity in one of Ancaster's most sought-after neighborhoods. Whether you're looking for a family-friendly community or a home with easy access to everything you need, 35 Stevenson Street is a must-see. (id:55499)
Exp Realty
431 Manley Crescent
South Bruce Peninsula, Ontario
Welcome to 431 Manley Crescent, Sauble Beach! Discover the perfect family retreat in this stunning property featuring 6 + 2 spacious bedrooms and 5 + 1 bathrooms. Just steps away from the beach, restaurants, and shops, this beautiful home offers both convenience and comfort.Inside, you"ll find inviting spaces adorned with two wood fireplaces, ideal for cozy evenings. The home boasts two full kitchens equipped with stainless steel appliances, perfect for culinary enthusiasts. The sunroom, with heat and A/C , complete with a pizza oven and barbecue, is perfect for entertaining and enjoying all year long.The backyard is a true oasis, beautifully landscaped to create a serene outdoor environment for relaxation and play. With a double garage and ample space for family gatherings, this property is designed for creating lasting memories.Experience the charm and comfort of this wonderful home in a prime location your dream family getaway awaits! (id:55499)
RE/MAX Experts



