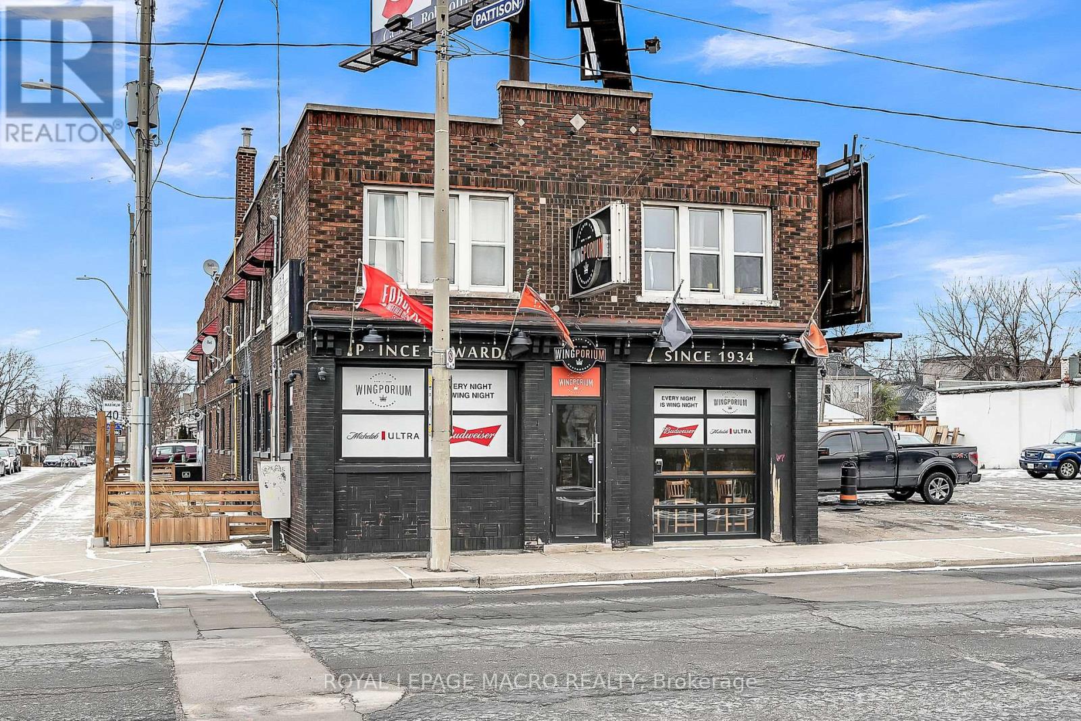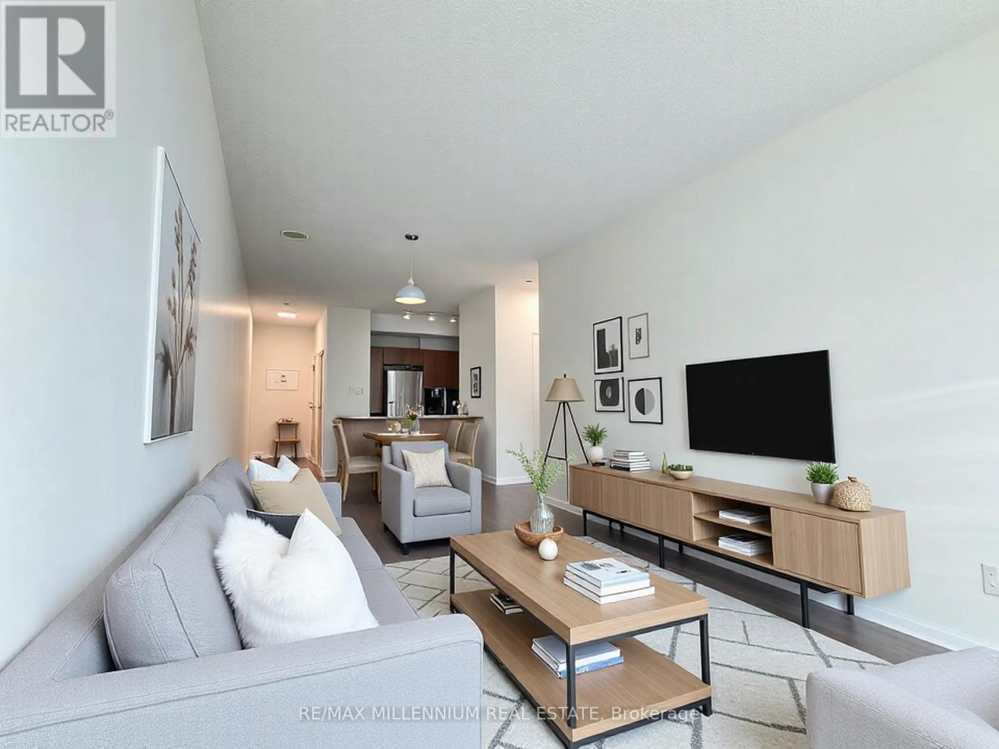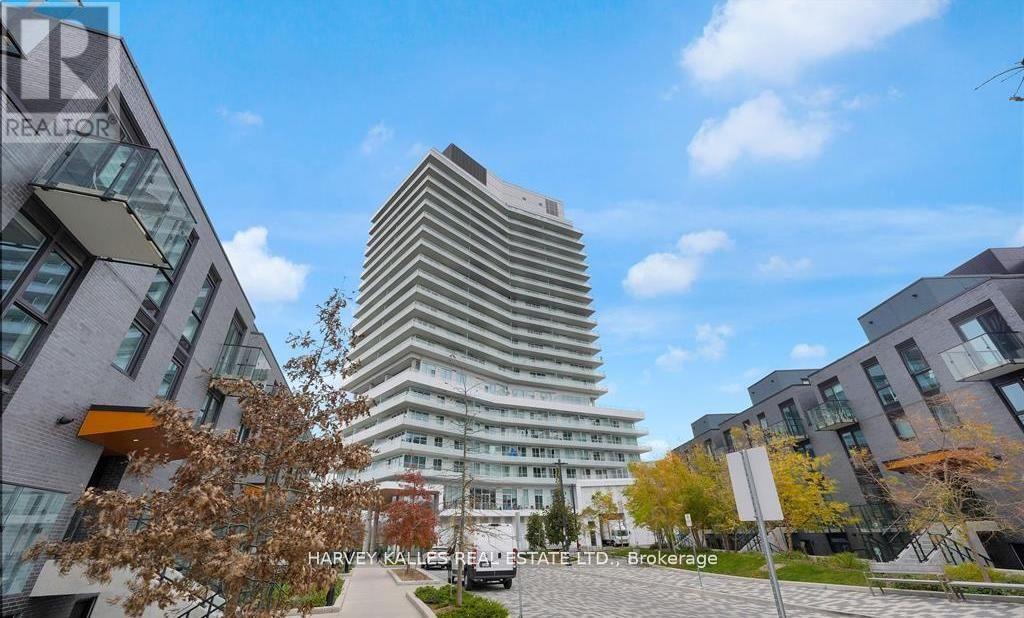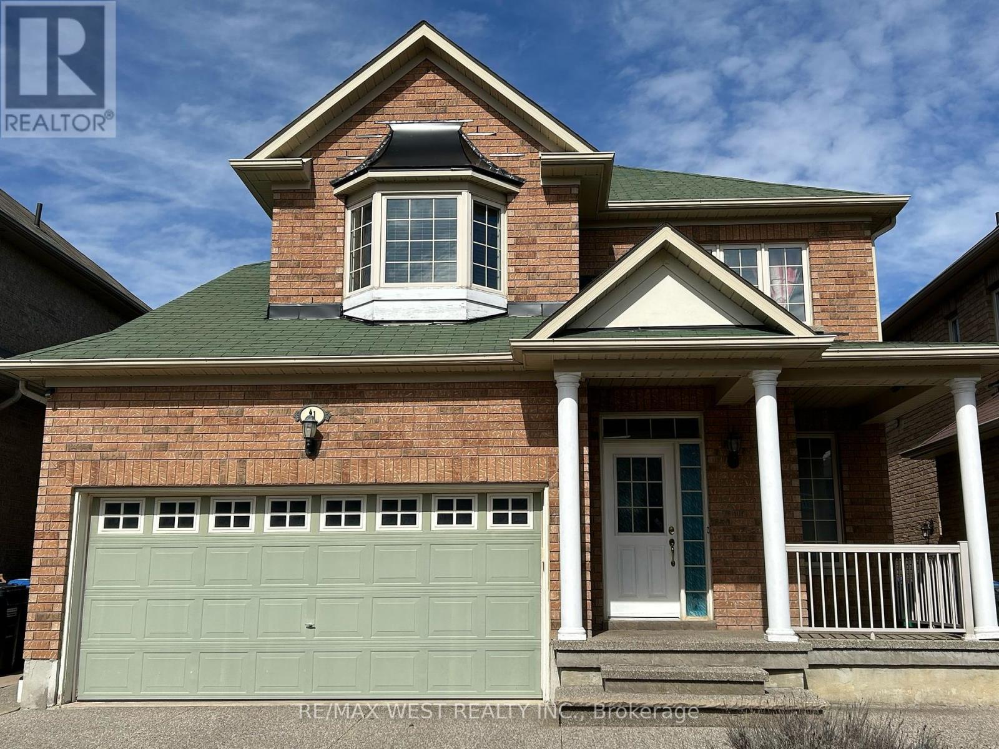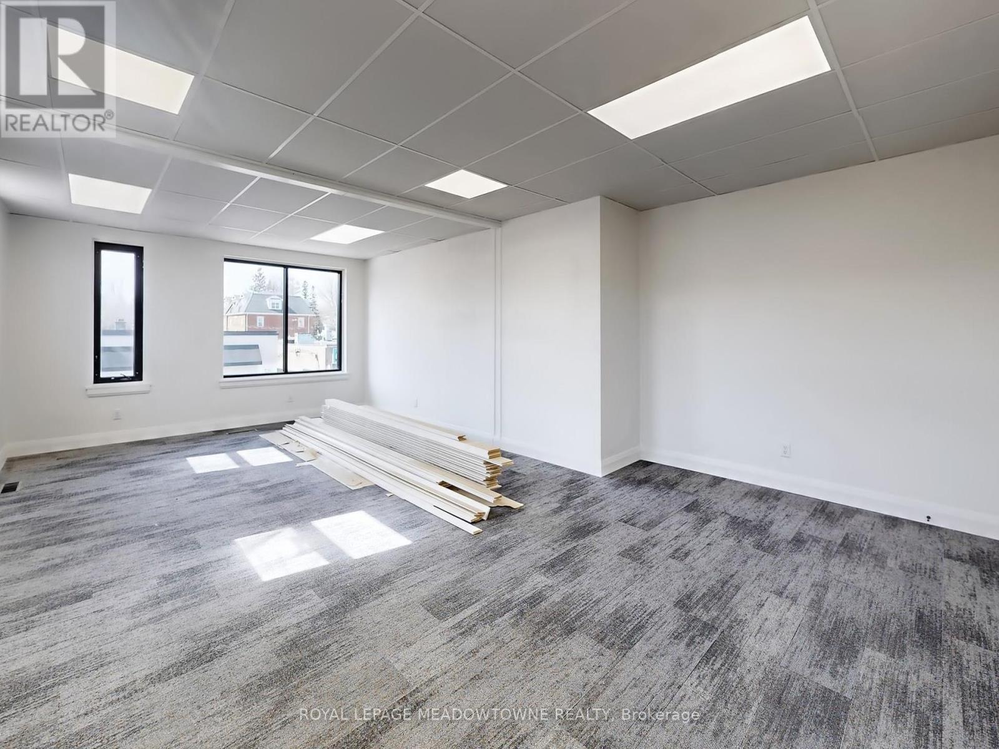737 Barton Street E
Hamilton (Gibson), Ontario
"ATTENTION INVESTORS"! Here's an Opportunity to add a prominent Family Restaurant / Sports Bar Lounge / Boarding Room Rentals to your Investment Portfolio! This solid brick, 2 story building consists of a Restaurant & Sports Bar with loads of seating, outdoor patio, 18 updated boarding rooms for short term rentals and a large parking lot. Over $1M spent on renovations from 2018 to 2023. Located in close proximity to the Centre on Barton Shopping Mall, Historic Ottawa Street Shopping District, and short walking distance to Tim Hortons Field make this the ultimate gathering place after a day of shopping, concerts & Sporting Events. Excellent investment opportunity you don't want to miss!!! (id:55499)
Royal LePage Macro Realty
2 - 18 Papple Road
Brant (Brantford Twp), Ontario
Brand new 1,400 Industrial / Commercial unit ready for immediate occupancy. 22 ft clear interior height. At grade 1 Interior access 10 x 12overhead doors. Easy access to Highway 403. Rent to be scaled over the 5 year period. **EXTRAS** Many uses permitted. (See attached by-law) (id:55499)
Coldwell Banker The Real Estate Centre
4-5 - 18 Papple Road
Brant (Brantford Twp), Ontario
Brand new 1,400 Industrial / Commercial unit ready for immediate occupancy. 22 ft clear interior height. At grade 1 Interior access 10 x 12overhead doors. Easy access to Highway 403. Rent to be scaled over the 5 year period. **EXTRAS** Many uses permitted. (See attached by-law) (id:55499)
Coldwell Banker The Real Estate Centre
3-4-5 - 18 Papple Road
Brant (Brantford Twp), Ontario
Brand new 4,200 Industrial / Commercial unit ready for immediate occupancy. 22 ft clear interior height. At grade 3 Interior access 10 x 12 overhead doors. Easy acceSs to Highway 403. Rent to be scaled over the 5 year period. **EXTRAS** Many uses permitted. (See attached by-law) (id:55499)
Coldwell Banker The Real Estate Centre
1320 Sherwood Mills Boulevard
Mississauga (East Credit), Ontario
Welcome to 1320 Sherwood Mills Blvd in the high demand East Credit Neighbourhood. This 4 Bedroom Detached home with Newly Renovated and Freshly Painted. This Stunning Home Features a Brand New Kitchen with Sleek Quartz Countertops, Stylish backsplash and Modern cabinetry and Brand New Engineered wood Floors, Adding Warmth and Elegance Throughout. All Three Bathrooms have a beautiful Updated offering a modern finishes and fresh elegant feel. The Full Finished Basement adds incredible value, complete with an additional bedroom, a full bathroom, and a spacious recreation room, perfect for Extended Family or Entertainment. Move-In Ready and Designed For Comfort And Style. Close to all amenities, top-rated schools, shopping plaza, place of worship and more. (id:55499)
RE/MAX Real Estate Centre Inc.
315 - 3515 Kariya Drive
Mississauga (Fairview), Ontario
Welcome to 3515 Kariya Dr, Unit 315, a beautifully upgraded 1-bedroom apartment in the heart of Mississauga. This 619 sqft unit offers unobstructed panoramic views of downtown Mississauga and is just minutes from Square One, with bus stops and the upcoming LRT at your doorstep. Thoughtfully upgraded, the unit features brand-new hardwood flooring, stainless steel appliances, a new dishwasher and sink, fresh paint, new light fixtures, and an upgraded bathroom with a new sink and toilet. Move-in ready, this condo provides both style and convenience, complemented by premium building amenities, including a fitness center, indoor pool, party room, and 24-hour concierge service. Perfect for first-time buyers, investors, or downsizes, this is an opportunity to own a modern, well-located home in one of Mississauga's most vibrant neighbourhoods. Schedule your showing today. (id:55499)
RE/MAX Millennium Real Estate
505 - 4208 Dundas Street W
Toronto (Edenbridge-Humber Valley), Ontario
Welcome to this large 1bedroom+den (713sqft) condo unit at K2 Lofts at Kingsway by the River. Laminate wood floors throughout, premium stainless steel appliances complimented with tile backsplash and granite counters, kitchen island with granite counter and additional storage space. Living dining room combination with w/o to balcony. Primary bedroom with double closet and 4-piece ensuite bath. The den is a large separate room (could be 2nd bedroom) and 2 piece powder room bath compliment this condo suite. Includes 1 owned parking spot and 1 owned storage locker. Building offers outdoor gardens/BBQ area, gym. Recent addition to the building is a full service grocery store and opening soon a fine dining restaurant. Minutes to shops, parks, schools and Royal York TTC subway/buses. (id:55499)
Royal LePage Real Estate Services Ltd.
1803 - 20 Brin Drive
Toronto (Edenbridge-Humber Valley), Ontario
This perfect well designed Condo has the best layout! Amazing 2 Bedroom Corner unit. Your get Luxury and comfort on a total of 1,383 sq. ft including the 326 sq. ft.exceptional large wraparound balcony 326 sq.ft. with amazing unobstructed views of the Humber River, parks, Lambton golf course, walking trails, and the Toronto skyline. Primary bedroom has a private access to the large balcony and a walk-in closet with a 4 piece ensuite. Functional split bedroom design. A large and isolated den can serve as a home office, or for any other purpose. Many High-end upgrades/finishes; Included; Kitchen Island, with Microwave & Wine Fridge; Under Cabinet Kitchen Lighting: Upgraded Lighting/Fixtures in Kitchen, Den &WIC, Tiled Balcony; Custom Hallway , Closet Doors; Closet Organizers in WIC & Foyer closet. Stainless Steel Fridge, Stove, B/I Dishwasher & Stainless Steel and B/I Glass Microwave & Wine Fridge. Prime location at the sought -after Kingsway neighbourhood, walking distance to subway, Bloor West Village, Junction, shops, Resturants, and top-rated Schools. A short 15 min drive to Toronto downtown. Great Amenities; state -of-the-art fitness centre, 7th floor event space bbq terrace, rooftop lounge and outdoor dining. Secure underground visitor parking with plenty of spaces. 24/7. Tandem Parking (2 Cars to fit for comfort) Freshly Painted. (id:55499)
Harvey Kalles Real Estate Ltd.
31 Gamson Crescent
Brampton (Sandringham-Wellington), Ontario
Smooth-Smart and Rambling. Impressive home with spacious bedrooms, beautiful laminate floor and nine feet ceiling throughout the main floor. The unspoilt basement has an entrance from the laundry room, perfect for a basement apartment. This home has an exposed Concrete driveway, sidewalk, and patio with a gazebo. It's an open-concept design with tall windows. The primary bedroom features two walked-in His and Hers closets and a full ensuite with a Roman tub for you to relax. This home is within a hop, skip, and jump distance of all schools, Trinity shopping centre, recreation centre, and Brampton Hospital. The original owner wants a family who will appreciate this impeccable home. (id:55499)
RE/MAX West Realty Inc.
Suite C - 37 Main Street S
Halton Hills (Georgetown), Ontario
Newly renovated office / service suite available in a growing area of Downtown Georgetown. Multiple Suites up to 6,880 SF gross lease space with separate entrance. Suite are available suiting large and small office spaces ranging from 300 to 1,450 sqft or a combination for larger offices needs. Some Suites have existing private offices and furniture such as desks for use. These 2nd floor suite offers access to a common area Kitchenette, designated washrooms, wonderful large Boardroom space, security front door access and large windows for natural light. Suites have been renovated and are equipped with LED lighting, hi-speed internet and communications. The area is well-served by GO bus transit, with stops on Main and Mill St, and the GO station within walking distance. Businesses in the area benefit from the BIA year-round events. Landlord to provide standard lease. This is a gross lease with TMI included and are on accelerated lease terms. (id:55499)
Royal LePage Meadowtowne Realty
Suite H - 37 Main Street S
Halton Hills (Georgetown), Ontario
Newly renovated office / service suite available in a growing area of Downtown Georgetown. Multiple Suites up to 6,880 SF gross lease space with separate entrance. Suite are available suiting large and small office spaces ranging from 300 to 1,450 sqft or a combination for larger offices needs. Some Suites have existing private offices and furniture such as desks for use. These 2nd floor suite offers access to a common area Kitchenette, designated washrooms, wonderful large Boardroom space, security front door access and large windows for natural light. Suites have been renovated and are equipped with LED lighting, hi-speed internet and communications. The area is well-served by GO bus transit, with stops on Main and Mill St, and the GO station within walking distance. Businesses in the area benefit from the BIA year-round events. Landlord to provide standard lease. This is a gross lease with TMI included and are on accelerated lease terms. (id:55499)
Royal LePage Meadowtowne Realty
5452 Meadowcrest Avenue
Mississauga (Churchill Meadows), Ontario
Welcome to this stunning 4 + 1 bedroom, 5 bathroom home offering 3,345 sq. ft. of beautifully designed living space, including a fully finished, builder-grade walk-out basement. Located in the sought-after Churchill Meadows neighborhood, this home combines both style and functionality to suit your familys needs.The main floor features 9-foot ceilings, gorgeous hardwood floors, and upgraded lighting throughout. The open-concept kitchen is a true highlight, perfect for entertaining, with quartzite countertops, sleek tile accents, a central island, and a convenient butler's pantry. From the kitchen, step out onto your private deckideal for hosting summer gatherings.Upstairs, you'll find 4 spacious bedrooms, including a large primary suite with a luxurious 5-piece ensuite and His & Hers oversized walk-in closets. The second and third bedrooms share a Jack-and-Jill bathroom, while the fourth bedroom enjoys the privacy of its own 4-piece ensuite.The fully finished basement offers even more living space, featuring a 5th bedroom, a 4-piece bathroom, and a large rec room with a walk-out to the backyard. Whether you're looking to unwind or entertain, this lower level is a perfect extension of your home. (id:55499)
RE/MAX Realty Services Inc.

