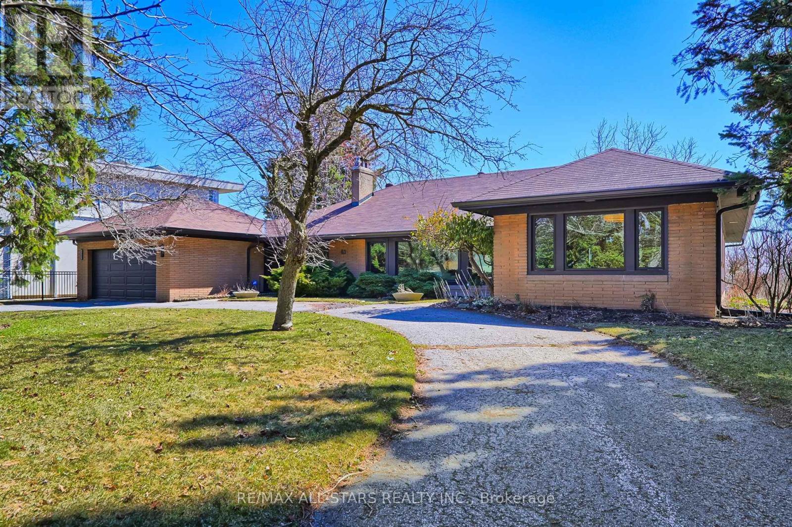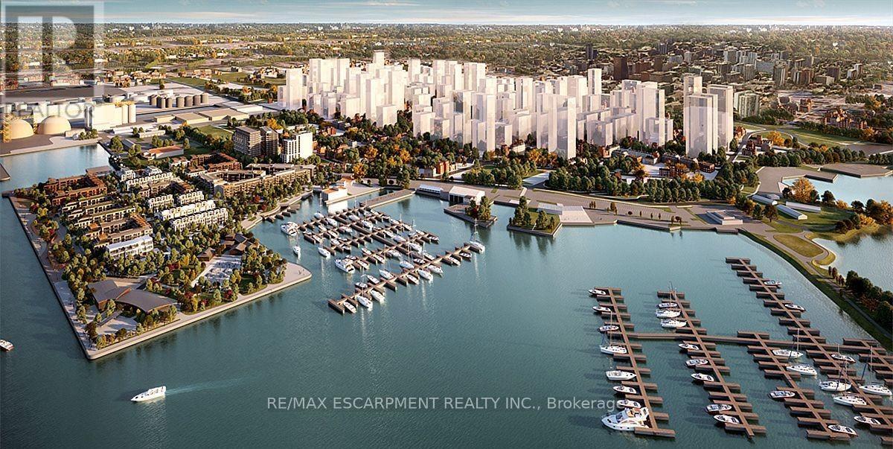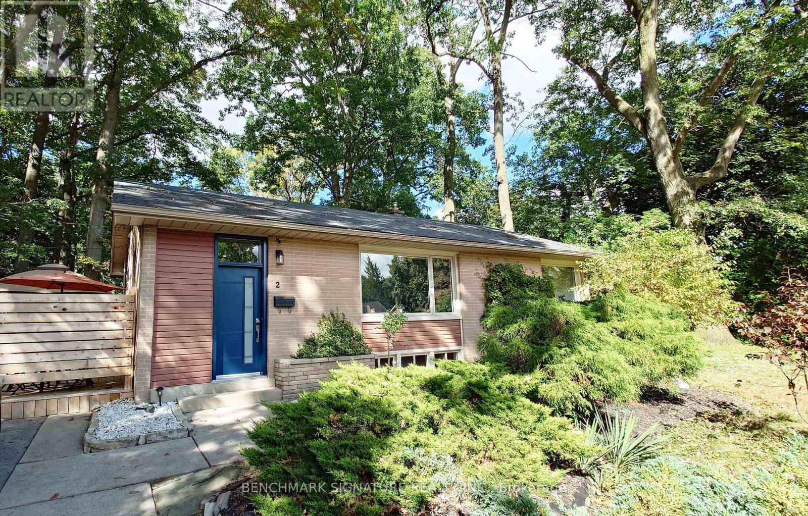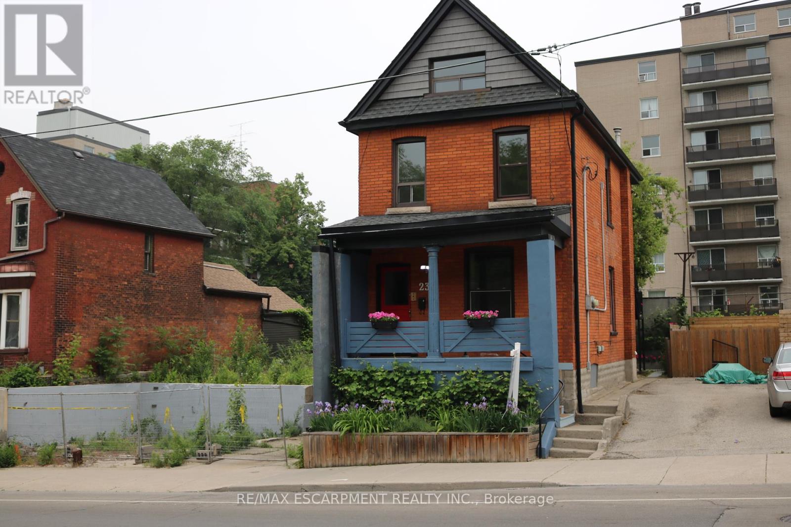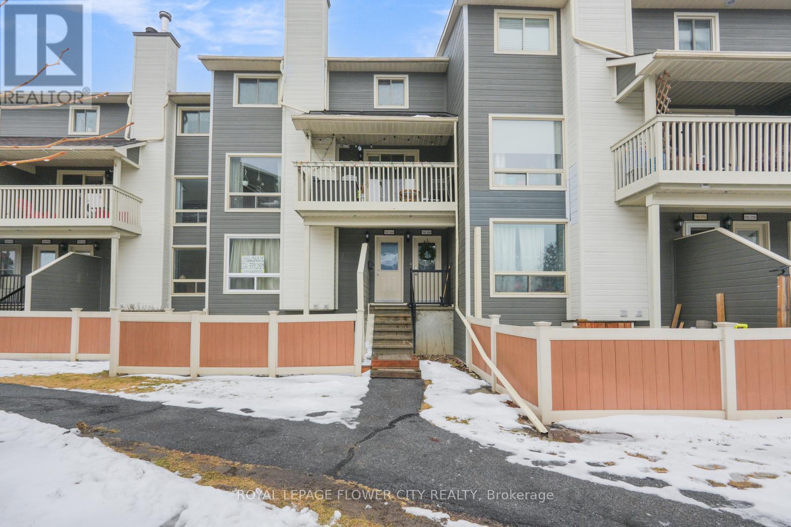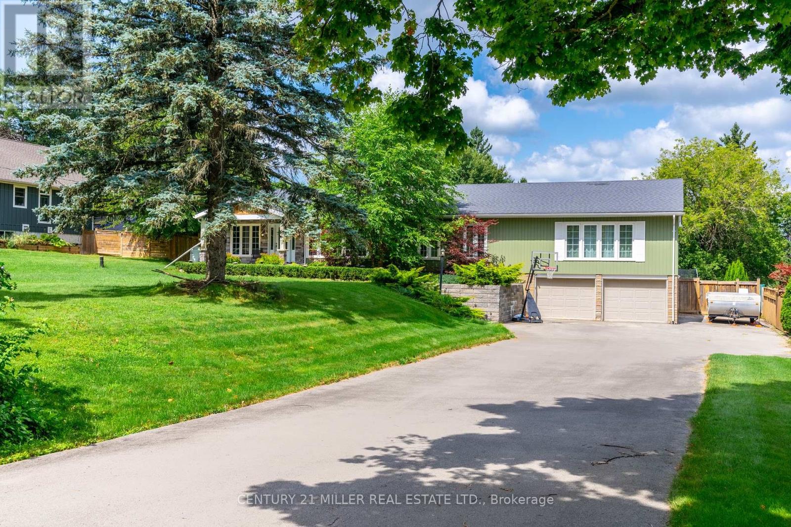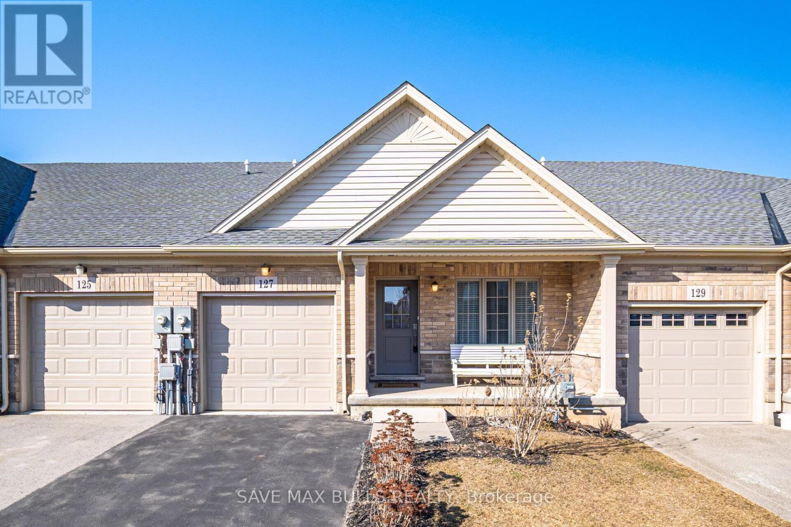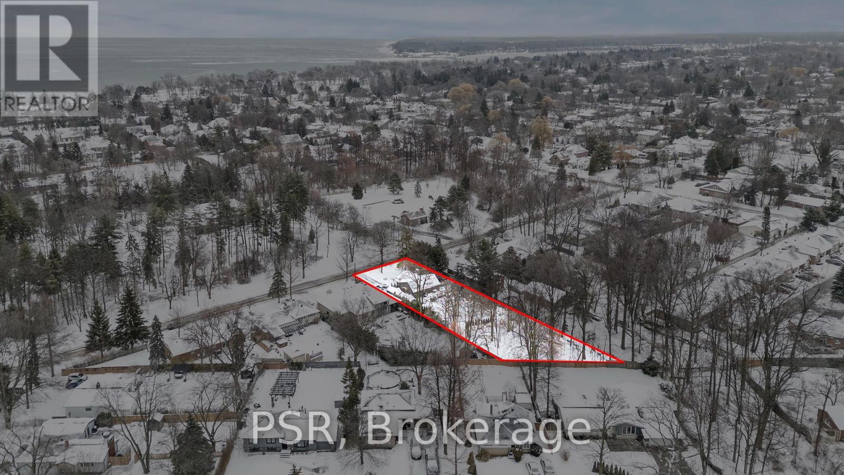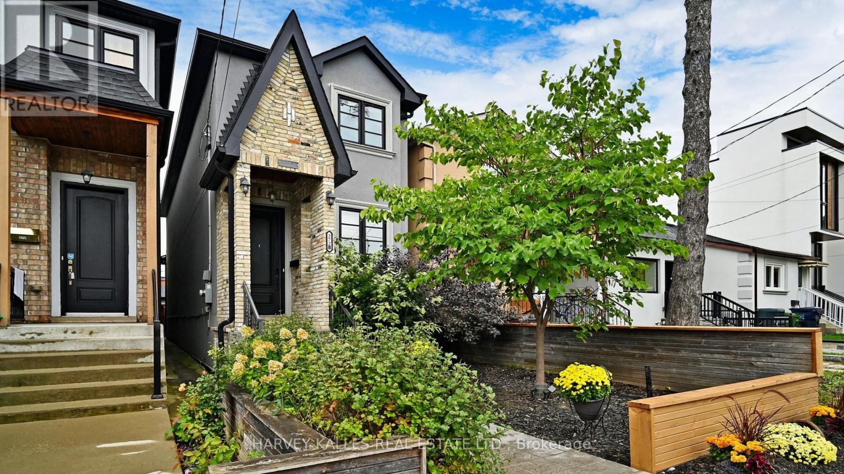908 - 185 Deerfield Road
Newmarket (Central Newmarket), Ontario
Come enjoy living at The Davis Residences in this bright and modern 1 + 1 bedroom condo with two full washrooms. The floor to ceiling windows bring in so much natural light and the unit has laminate or tiled flooring throughout . The modern kitchen has plenty of space for cooking. It boasts stainless steel appliances, undermount sink, quartz counter tops and backsplash along with an upgraded island. Also enjoy a coffee on the open balcony! This condo building offers a concierge, guest suites, exercise room, BBQ area, party/games room, media room, playground and a rooftop deck/garden. The location of this building is just steps to transportation, groceries, hospital, dining, shops, Upper Canada Mall and close to the highways. With everything at your fingertips....Are you ready to move in? (id:55499)
Royal LePage Connect Realty
61 Hill Crescent
Toronto (Scarborough Village), Ontario
Discover the Unparalleled "Lakefront" Lifestyle at 61 Hill Crescent, the Most Coveted Address in the Bluffs! This Stunning Ranch Bungalow is Perfectly Positioned on a Magnificent 100 X 220-foot Lot, Offering Breathtaking, Unobstructed Lake Views All Year Round. With an Elegant Circular Driveway, a Spacious Double-car Garage, and Two Convenient Entrances, One Through the Main Door and Another Through the Mudroom, This Property Seamlessly Combines Style and Functionality. Step Inside an Expansive 2,182 Square Feet (Above Grade) of Exquisite Living Space Featuring Meticulously Crafted Custom Finishes That Exude Peace and Tranquility. The Open-concept Main Floor is Designed for Effortless, Everyday Living. Imagine Unwinding in the Sunroom, a True Gem Where You Can Soak in Spectacular Sunsets and Embrace the Beauty of Nature, Surrounded by Vibrant Wildlife, Mature Trees, and the Stunning Vistas of Lake Ontario. The Thoughtfully Arranged Three Bedrooms, Located on One Side of the Home, Provide an Oasis of Privacy. The Fully Finished Basement Also Opens Up Even More Possibilities for Your Dream Living Space. This Exceptional Residence Invites You to Experience the Ultimate Lifestyle on Hill Crescent. Shows 10+ (id:55499)
RE/MAX All-Stars Realty Inc.
39 Maberley Crescent
Toronto (Rouge), Ontario
Welcome to 39 Maberley Crescent, a beautifully upgraded home nestled in a quiet, family-friendly neighbourhood just minutes from Rouge Hill GO Station, the lake, waterfront trails, and quick access to the 401 highway. This move-in ready gem features, new porcelain tiles in the kitchen and entrance areas, quartz countertops, and stainless steel appliances. Enjoy the warmth of a unique dual-sided fireplace, new carpet on oak stairs, and freshly painted rooms. Major upgrades include energy-efficient windows and patio door (2022 & 2024), new roof shingles with a lifetime warranty (2022), interlocking stone driveway and backyard patio(2023), and a concrete walkway leading to a separate side entrance. The finished basement With Separate Entrance offers two bedrooms, a full bath, a spacious living area, a cold room, washer, dryer, and freezer perfect for in-law or rental potential With a new furnace, A/C, water boiler (all owned), and all upholstery included in the sale, this home is the perfect blend of comfort, convenience, and value. (id:55499)
Royal LePage Ignite Realty
38 Rodda Boulevard
Toronto (West Hill), Ontario
Welcome to this immaculate custom-built home with a 4+2 bedroom, 4-bathroom detached 2-storey home combines classic charm with modern amenities, featuring original hardwood floors, a spacious double-car garage and a durable metal roof with a 50-year warranty. The bright and airy living and dining areas are ideal for entertaining, while the cozy family room with a gas fireplace offers a relaxing retreat. The kitchen provides direct access to your private backyard oasis, complete with a beautifully interlocked patio, mature trees, and a fully fenced yard perfect for family gatherings and outdoor enjoyment. The luxurious primary bedroom boasts a walk-in closet, a Jacuzzi tub, and a separate standing shower. The fully finished 2-bedroom basement has a kitchen with a separate entrance offering great rental potential, and the home is equipped with central vacuum, and plenty of storage. Investors, contractors and flippers this home has a lot of potential! With a 4-cardriveway, a secure front porch, and a location just minutes from Guildwood Go Train Station, top schools, parks, shopping plaza, restaurants, and 24-hour TTC access just a few steps away. (id:55499)
Royal LePage Ignite Realty
710 - 15 Lower Jarvis Street
Toronto (Waterfront Communities), Ontario
Welcome to this stylish 1 Bedroom + Den suite offering a bright, functional layout with modern finishes throughout. The open-concept kitchen boasts elegant Quartz countertops, a spacious island with seating, and integrated Miele appliances perfect for everyday living and entertaining. The generous den, currently customized as a walk-in closet with built-in wardrobes, easily transforms into a home office or guest space. Step out onto your private balcony to soak in breathtaking Toronto skyline views and unforgettable sunsets.Enjoy world-class amenities, including tennis and basketball courts, a fully equipped fitness centre, steam room, theatre, party room, outdoor pool, BBQ area, and more!Unbeatable location just steps from St. Lawrence Market, Union Station, Loblaws, shops, dining, and waterfront trails, with quick access to the Gardiner Expressway and DVP.Experience the best of downtown living at Lighthouse Condos! (id:55499)
RE/MAX Hallmark Realty Ltd.
521 - 1 Jarvis Street
Hamilton (Beasley), Ontario
Welcome to your new home in the vibrant heart of downtown Hamilton! This newly constructed condominium (2024) by Emblem offers unparalleled access to the city's best amenities and lifestyle. This bright and spacious 1-bedroom condo boasts a modern, open concept layout with high-end finishes throughout. Sleek laminate flooring flows through the entire space, complementing the contemporary kitchen that features built-in stainless steel appliances, stylish cabinetry, elegant quartz countertops and backsplash. The inviting living area is bathed in natural light from large window and opens onto an good sized balcony for relaxing or entertaining. The generous primary bedroom features floor-to-ceiling window making the room bright and nice sized closet. Ensuite laundry and a storage closet is a bonus. A stylish three-piece bathroom with porcelain floor tiles and mosaic tile shower .Enjoy access to fantastic building amenities including a gym/fitness center, 24 hour concierge and resident lounge. Just minutes from McMaster University, Mohawk College, St. Josephs Hospital, public transit, shopping, dining, and much more. Easy connections to Hwy 403, QEW, Red Hill Valley Parkway, West Harbor, and Hamilton GO. Don't miss this opportunity and schedule your private showing today! (id:55499)
RE/MAX Escarpment Realty Inc.
2 Algonquin Crescent
London East (East O), Ontario
Detached bungalow situated in the quiet Fairmont neighborhood. It offers 2 bedrooms and 3 bathrooms, making it a comfortable home for a small family or couple. The property is likely well-maintained, with features typical of homes in this area, such as spacious living areas and a possibly finished basement. The neighborhood is known for being peaceful and family-friendly, with schools, parks, and amenities nearby. 2 Ensuite, almost 20 ft in length of quartz counter top and quartz backsplash. Induction cook top. Over 50 NOS of spot light. New windows, front and back doors. New cedar deck (Apporx 800 sqft.) **EXTRAS** Newly windows (2020), newly renovated with huge open deck area (id:55499)
Benchmark Signature Realty Inc.
235 Young Street
Hamilton (Corktown), Ontario
Welcome to this Charming Corktown duplex with incredible income potential. This all brick beautifully maintained 2.5-storey duplex is ideally situated on the border of Hamiltons vibrant Corktown and Stinson neighbourhoods. Offering over 1,647 square feet of well-designed living space, this home is a standout opportunity for investors or savvy buyers looking to live in one unit and rent the other. The main floor unit boasts a bright open-concept layout with a large living, dining and kitchen area. A spacious bedroom and a four-piece bathroom provide the perfect balance of comfort and privacy. The in-suite laundry is located on the spacious lower level for your own convenience. Upstairs, the second unit is two levels and is full of natural light! Featuring an eat-in kitchen with a cozy living room, a four-piece bathroom and in-suite laundry complete this unit. The second level offers two sunny bedrooms with generous closet space perfect for tenants or extended family. Also enjoy access to the private backyard garden oasis through the first level on this unit. This meticulously cared-for property features separate hydro meters, fresh paint throughout and a list of thoughtful updates in 2022, including new flashing, fascia, exterior doors, stair reinforcement and more. Just steps to St. Josephs Hospital, the GO Station, trails, parks, Augustas dining scene and downtown this location offers unmatched convenience for professionals and commuters alike. Whether youre looking to invest or nest, this is a property worth acting fast on! RSA. (id:55499)
RE/MAX Escarpment Realty Inc.
532 Hornbeck Street
Cobourg, Ontario
Want The Best Of Both Worlds? You Do Not Want To Miss This One. Brand New Build Without the Wait. This Never Lived In Stunning 4-Bedroom, 3-Bathroom Detached Home Offers The Perfect Blend Of Style And Space For Your Growing Family. With High Ceilings And Sun-Drenched Rooms, The Open-Concept Layout Creates A Bright And Welcoming Atmosphere Throughout. The Main Floor Kitchen And Breakfast Area Feature Porcelain Flooring, A Centre Island, Stainless Steel Appliances, And A Walkout To The Deck - Ideal For Family Meals And Entertaining. The Main Floor Also Offers Expansive Living, Dining, And Family Rooms, Plus A Private Office, All With Durable Laminate Flooring. Head Upstairs And You'll Find Four Spacious Bedrooms, Including A Primary Suite With A Walk-In Closet And 4-Piece Ensuite. The Double Car Garage Provides Direct Access To The Home, With Ample Parking Available.An Unfinished Basement With Large Windows Offers Endless Potential For You. Located Just Minutes From The 401 And A Short Drive To Cobourg Beach - This Is The Home You've Been Waiting For! (id:55499)
Dan Plowman Team Realty Inc.
11 Glen Park Crescent
Kitchener, Ontario
Prepare yourself to be wowed by this unexpected GORGEOUS raised bungalow with saltwater pool on a large lot! This beautifully designed home combines modern elegance with functional living, making it perfect for families and entertainers alike. The principal area is truly magazine-worthy, showcasing a design that maximizes style and comfort in every corner. As you step inside, you'll be greeted by an open-concept main floor that seamlessly connects the living room, dining area, and kitchen ideal for gatherings and daily living. The bright and airy space is enhanced by contemporary finishes, including a breakfast bar, a feature wall with electric fireplace and mantle, sleek quartz countertops and stylish black steel appliances. This home includes three spacious bedrooms and two well-appointed bathrooms. The main bathroom is truly a showstopper, featuring a double sink, a walk-in glass shower, and a double vanity adorned with chic gold accents and stylish wallpaper. The lower-level space is well thought-out with a convenient mudroom attached to the walk-in garage which helps keep a busy household organized. You'll find a large recreation room- flex space, perfect for family movie nights, working from home or entertaining friends, along with an additional finished storage space, a second renovated bathroom, and the laundry area. Step outside to discover the highlight: a private treed lot that is perfect for outdoor fun! The kitchen walkout leads to an amazing fully fenced backyard oasis featuring the saltwater pool, gazebo and surrounded by ample flat yard space for kids and fur babies to play. Whether you're- hosting summer barbecues or enjoying a quiet evening under the stars, this outdoor space will be your personal retreat. This is truly a home that must be seen to be appreciated. (id:55499)
RE/MAX Twin City Realty Inc.
16 Barker Parkway
Thorold (Allanburg/thorold South), Ontario
Be the first to live in this beautifully built, never-before-occupied bungalow located in a quiet and growing community in Thorold. This 3 bedroom, 2 bathroom Bungalow features a spacious open-concept layout with modern finishes throughout, offering the perfect combination of comfort, convenience, and style. Property Features: 3 generously sized bedrooms, 2 full bathrooms with contemporary fixtures, Open-concept living and dining area with natural light, Modern kitchen with brand new stainless steel appliances and ample cabinetry, backyard, Driveway parking included, Central heating and air conditioning, Pet-friendly (inquire for details). Located minutes from schools, shopping, parks, and major highways, this home is ideal for families, professionals, or anyone looking for a modern space in a peaceful neighbourhood. Available for immediate occupancy. (id:55499)
Right At Home Realty
36a - 782 St Andre Drive
Ottawa, Ontario
Stylish 2-Bed, 2-Bath Condo Town home in Orleans. Amazing Location! Walking distance to schools, shopping, recreational trails, transit and the Ottawa River. Upgraded two bathrooms and Kitchen. Renovated from top to bottom, new flooring and paint. Wood fireplace, large picture window, gallery style kitchen with stainless appliances. Primary bedroom has a huge walk-in closet. Brand new bathtub, toilets and vanities in both washrooms. Brand new kitchen and laminate flooring . Fenced in large patio for BBQ and Family time. Heated flooring for Lower level washroom (4 piece). Unit comes with 1 parking spot. Condo fees includes the use of outdoor pool. Don't Miss this! Won't Last Long! (id:55499)
Royal LePage Flower City Realty
Upper - 66 Beech Avenue
Cambridge, Ontario
Fully renovated carpet free move in condition Single family home in a quiet Neighbourhood very close to 401 and all other amenities, schools, sports complexes, trails and can be used as duplex or mortgage helper with finished legal walkout basement having big backyard with positive cash flow. New doors with privacy locks, new quartz counter tops, new fridge and stove upstairs, laundry rough in for main floor. Five parking spaces in new concrete driveway for 2 or more families to park multiple cars. New pot lights inside and outside with new 200 amp electrical panel approved by ESA. All appliances on both floors included. Seeing is believing, book a showing today!! (id:55499)
Century 21 Leading Edge Realty Inc.
311 8th Concession Road E
Hamilton, Ontario
Escape to your slice of paradise in Carlisle! This four-bedroom bungalow offers over an acre of lush privacy, framed by rolling farmland views that make every moment feel like a getaway. Spend your summer days hosting friends by the heated saltwater pool with a patio and gazebo for the ultimate outdoor entertaining. At night, unwind in the hot tub on the expansive deck, gazing at the stars while the serene landscape soothes your senses. You'll love the combination of indoor and outdoor living, merging seamlessly with the custom kitchen with quartz countertops, stainless steel appliances, and plenty of room to gather. Four generous bedrooms, including a luxurious primary with a spa-like ensuite, ensure everyone has space. The finished basement adds even more versatility, it is perfect for a home gym, rec room, or extra guest accommodations. Enjoy plenty of parking (up to 14 vehicles!) and a lovely covered front porch that welcomes you home. Despite its private setting, this property is close to shops, dining, and local events, giving you the best of both worlds. If you're looking for a peaceful retreat within easy reach of city conveniences, this Carlisle gem is ready to become your forever home. This home and setting are a joy in all seasons. Schedule your viewing today! (id:55499)
Century 21 Miller Real Estate Ltd.
127 Acacia Road
Pelham (Fonthill), Ontario
Introducing this stunning 2-bedroom, 2-bathroom Freehold Bungalow that exudes sophistication and comfort. Nestled on a peaceful street, this newly constructed townhouse showcases high-end finishes throughout. As you enter through the welcoming foyer, you'll be greeted by an open-concept design featuring hardwood floors, pot lights, and soaring ceilings. The gourmet kitchen is a chefs dream, with top-of-the-line appliances, plentiful cabinetry, and a spacious center island with a breakfast bar. The main level also offers two generously sized bedrooms, a convenient laundry area, and a large primary suite with ample closet space and a luxurious 4-piece ensuite. Plus, the unfinished basement presents endless possibilities to customize the space to suit your needs. Located near nature, with easy access to shops, parks, trails, and schools, this home is truly a perfect find. Don't miss your chance to own this exquisite property! (id:55499)
Save Max Bulls Realty
456 William Street
Niagara-On-The-Lake (Town), Ontario
Rare Opportunity To Own One Of The Few Oversized Lots Left In Niagara-On-The-Lake! This 75' x 265' Property At 456 William St Offers The Potential To Build Up To A 5,000 SQFT Custom Home, With Mature Trees Ideally Placed For Minimal Interference. Nestled On A Quiet Stretch Of The Street, Yet Just Around The Corner From All The Town's Amenities And World-Class Attractions. A Newly Built Home On A Comparable Lot Recently Sold For Close To $4M, Highlighting The Incredible Value And Potential Here. Don't Miss Your Chance To Create Your Dream Estate In one Of NOTL's Most Sought-After Locations! (id:55499)
Psr
703 - 30 Hamilton Street S
Hamilton (Waterdown), Ontario
Gorgeous South facing PENTHOUSE at the VIEW boasting stunning sunrises & gorgeous views of Lake Ontario & Skyway Bridge. This special unit has all the I wants - Open Concept, a Custom Kitchen with oversized Island & soft close cabinetry, Stainless Steel Appliances, Separate Living & Dining areas, 2 spacious Bedrooms with built-in Closet organizers, 2 Full Baths, 2 Indoor Parking, Balcony + Terrace & Separate Storage Locker on same floor. The VIEW is an upscale Condominium featuring a welcoming entrance complete with Concierge Service, an impressive Main Level Common Rm with Fireside seating, huge Media area, a Reading/Library Nook, bright Board Room/Dining Area featuring walls of windows, a Warming Kitchen - perfect for entertaining friends & family. Feature amenities include a well appointed Gym, a unique Dog Washing Station for your furry friends & 2 common Roof Top Terraces with BBQ & seating - perfect for mingling with fellow residents. Centrally located - walk to shopping, restaurants, library, parks, trails and so much more! Explore all that Waterdown has to offer. RSA. (id:55499)
RE/MAX Real Estate Centre Inc.
14 Shoreacres Court
Port Dover, Ontario
Welcome to 14 Shoreacres Court, Port Dover! Nestled in a friendly, family-oriented neighborhood of the picturesque lakeside town of Port Dover, this meticulously maintained 3-bedroom, 4-bathroom two-storey home is a true gem. As you approach, you'll be greeted by a charming covered porch that invites you into a warm and welcoming interior. The main floor boasts a spacious formal living room featuring a bay window and cozy gas fireplace, perfect for family gatherings. The dining room, also with a bay window, overlooks the rear yard, providing a lovely backdrop for meals. The eat-in kitchen offers refurbished cabinetry, granite counters, and sliding doors leading to the rear deck—ideal for entertaining or enjoying your morning coffee. A convenient 2-piece bathroom and a main floor laundry room with inside access to the heated garage, currently set up as a home gym/storage area, complete this level. Upstairs, the primary bedroom offers a private retreat with a walk-in closet and a 3-piece ensuite bathroom. Two additional well-sized bedrooms share a modern 4-piece bathroom, making this home perfect for families. The finished basement adds even more living space with a versatile bonus room, a cozy family room, and an additional 2-piece bathroom. Step outside to discover a peaceful oasis with a rear wood deck, a fenced yard, and inground irrigation, ensuring your outdoor space remains lush and inviting. Parking is a breeze with a 2-car attached garage and a double-wide private paved driveway. Don't miss your chance to own this beautiful home in a prime location. Experience the best of Port Dover living at 14 Shoreacres Court—where comfort and convenience meet! (id:55499)
Progressive Realty Group Inc.
142 Sanford Avenue N
Hamilton (Gibson), Ontario
Step inside this beautifully renovated(2024) home and feel instantly transported to your dream cottage retreat. Featuring 4 spacious bedrooms, 2 full bathrooms, and the convenience of main floor laundry, this home is designed for modern living. The kitchen is a chefs delight, perfect for whipping up culinary creations, while the dining and living areas provide an inviting space to entertain family and friends. Outside, the generously sized backyard is ideal for hosting summer gatherings or enjoying quiet evenings under the stars. Perfectly located, this home sits directly across from an elementary school, steps away from Tim Hortons Field, and within easy reach of parks, hospitals, shopping, and restaurants. With every box checked, this home is ready to make your dreams a reality. Dont miss your chance schedule a showing and start packing your bags. This is one opportunity you wont want to sleep on! (id:55499)
Royal LePage State Realty
3301 Skipton Lane
Oakville (Bc Bronte Creek), Ontario
Stunning Mccorquodale Model By Monarch Offering Over 4,800 Sq. Ft. Of Luxurious Living Space!This Beautifully Recently Upgraded Home Features 4+2 Bedrooms, 4.5 Bathrooms, Two Dedicated Office Areas, And A Fully Finished Basement. The Main Floor Boasts 9' Smooth Ceilings,Hardwood Floors, Pot Lights, 11" Baseboards, And Oversized Windows Throughout. The Sun-Filled Living Room With Gas Fireplace Flows Into The Upgraded Eat-In Kitchen With Granite Counters, A Large Island/Breakfast Bar, Stainless Steel Appliances, And Crown Moulding. The Primary Suite Features A 5-Piece Spa-Style Ensuite With Granite Double Sinks, Soaker Tub, And Glass Shower.The Expansive Basement Offers A 21'x28' Rec Area With Laminate Flooring, Wet Bar With Island And Fridge, Two Additional Bedrooms, A 3-Piece Bath, And Plenty Of Storage. Step Outside To A Sunny Private Yard With A Stunning Gazebo Perfect For Entertaining. Welcome Home! (id:55499)
Sutton Group-Admiral Realty Inc.
272b Boon Avenue
Toronto (Caledonia-Fairbank), Ontario
Exceptional Custom-Built Home Beautifully Designed For Comfortable, Modern Living! The Main Floor Boasts Spacious Principal Living And Dining Rooms, Complemented By A Stunning Eat-In Kitchen Open To A Warm And Inviting Family Room, With A Walkout To A Private Deck And Yard With Access To The Detached Garage. Upstairs, Find Your Primary Suite With Ensuite And Walk-In Closet, Along With Two Generously Sized Bedrooms. Sun-Filled Interiors Enhanced By A Skylight And Pot Lights Throughout, Featuring Luxurious Finishes Including 9-Foot Ceilings, Granite Countertops, And Gleaming Hardwood Floors With Nearly 3,000 Sq. Ft. Of Total Living Space. Perfectly Positioned For Everyday Comfort And Entertaining, This Home Also Offers Two Separate Laundry Rooms And Newly Renovated Bathrooms, Along With Updated Laminate Flooring In The Lower Level. The Lower Level With Its Own Entrance Features A Kitchen, Bedroom, And Living Area - Ideal For Extended Family, Guests, Or As An Income Suite With The Potential To Generate $2,500 Per Month. Ideally Situated In A Flourishing Neighbourhood Celebrated For Its Family-Friendly Atmosphere, Trendy Shops, Charming Cafés, Top Public And Private Schools, Expansive Parks, And Seamless Transit Access. A Rare And Exciting Opportunity To Own A Turnkey Home In One Of Toronto's Most Dynamic Communities - Don't Miss It! (id:55499)
Harvey Kalles Real Estate Ltd.
91 Raylawn Crescent
Halton Hills (Georgetown), Ontario
Dual-Kitchen Bungalow // 4 Bedroom Layout // Elegant Brick Gas Fireplace // Versatile In-Law Suite // 3rd Bedroom on the Main Level Converted to Dining Room. Welcome to this exceptionally well-appointed bungalow, thoughtfully reimagined to balance classic warmth with contemporary convenience. Situated on a quiet, family-friendly street, this rare 4 bedroom home offers the perfect blend of space, flexibility, and classic design across two beautifully finished levels. Step inside and be greeted by a spacious, light-filled main level with an open and inviting living room. The upper floor features two generously sized bedrooms, a full kitchen with ample cabinetry and prep space, a coffee bar and a seamless flow to the living room and dining room areas, where large windows bathe the rooms in natural light. Slide open the rear walkout doors and step into a serene backyard oasis ideal for morning coffees, weekend barbecues, and quiet evenings surrounded by greenery. The yard is both welcoming and private, offering the perfect backdrop for entertaining or unwinding in peace. Step downstairs, the fully finished basement expands your lifestyle possibilities. Featuring two well-sized bedrooms, a second full kitchen, and a large living area, it's an ideal setup for multi-generational living as an in-law suite or even income potential. Natural light streams through three good-sized windows and the star of the show is reserved for the elegant brick gas fireplace anchoring the space with both visual warmth and to a touch. With two full kitchens, a total of four spacious bedrooms, and multiple living areas, this home is perfectly suited to today's evolving living needs whether you're hosting extended family, working from home, or seeking supplemental rental income. (id:55499)
Keller Williams Real Estate Associates
602 Rosedale Crescent
Burlington (Roseland), Ontario
Welcome to your new home in the heart of Burlington. This 3 + 1 bedroom and 2-bathroom home is sure to please. Hardwood throughout formal living and dining room. New eat-in kitchen with all the bells and whistles. Vaulted ceiling, quartz countertops, stainless-steel appliances. This home features a 3 season sunroom oasis with a gas fireplace for that home away from home feel. Walkout to beautifully landscaped yard with interlocking patio and shed. Enjoy 3 large bedrooms all with hardwood. Primary room has ensuite privileges with a new 4-piece washroom, heated floors and granite countertop. The family room boasts hardwood, and gas fireplace. 3 Piece washroom with glass shower. The finished basement features second family room or office with large windows, 4th bedroom, laundry room and storage area. Inside entrance to single car garage with 2 car parking in the driveway. Say YES to the address! (id:55499)
Royal LePage Real Estate Services Ltd.
14 Albion Crescent
Brampton (Avondale), Ontario
Welcome To 14 Albion Cres A Fully Renovated Bungalow With Legal Basement, Offers Style And Function! Features a Bright Open-Concept Kitchen And Living Area, A Rare 3-Piece Ensuite In The Primary Bedroom, Large Windows Offering Natural Light Along With Pot Lights Throughout. Updates Include Windows And Furnace (3 Yrs), Roof (5 Yrs). The Finished Basement Offers 2 Bedrooms, A Rec Room, And A Separate Entrance. Outside, Enjoy A Spacious Backyard With A Beautiful Inground Pool with New Pool Liner (3 Yrs). A Turnkey Property With So Much To Offer! (id:55499)
Royal LePage Porritt Real Estate


