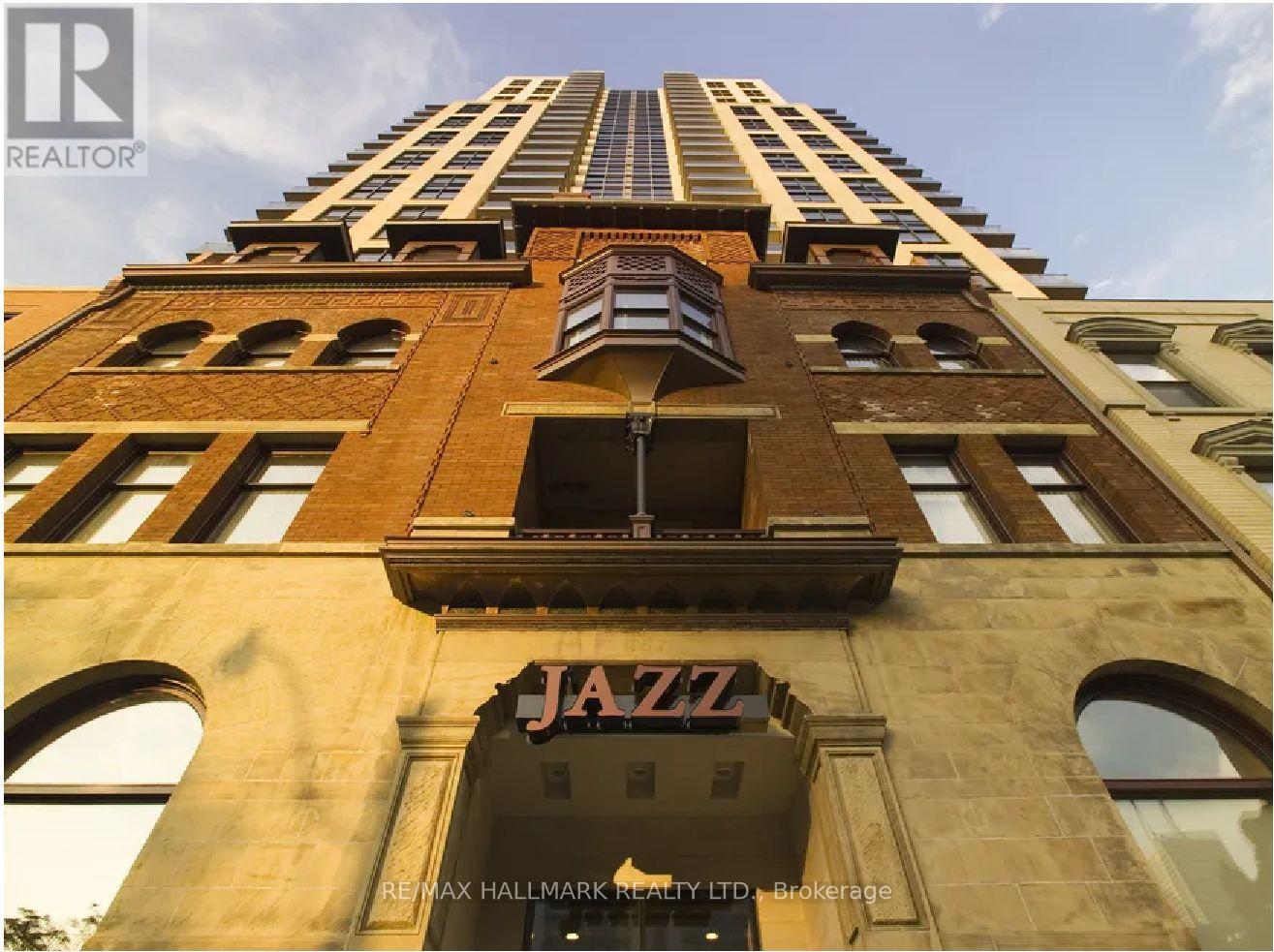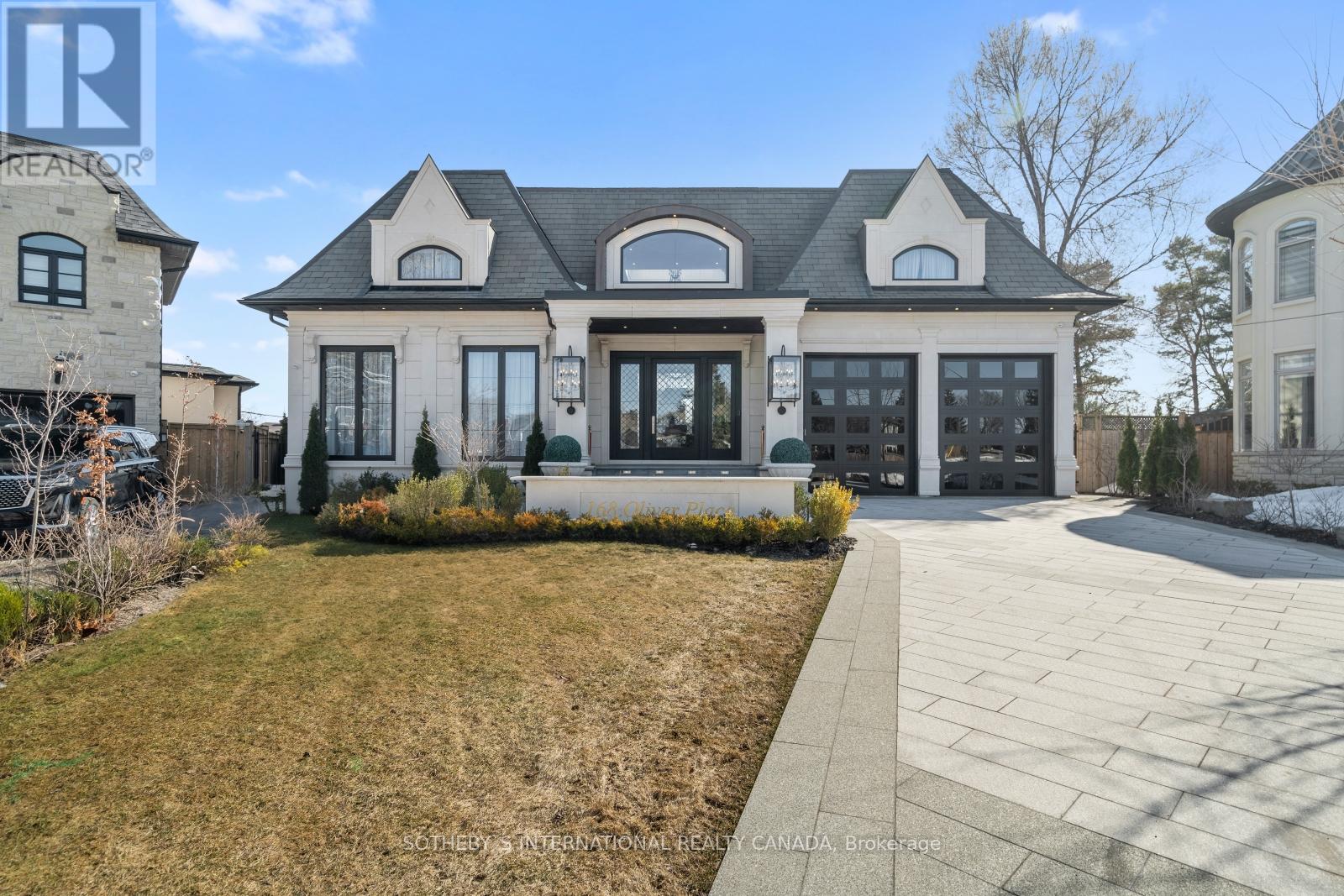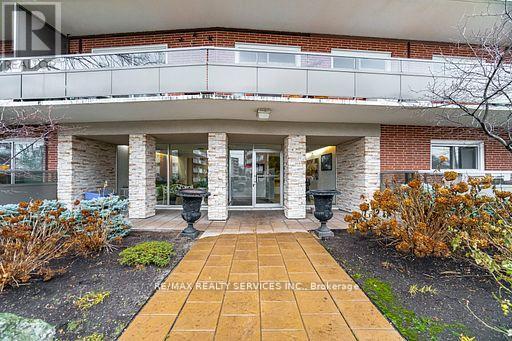3008 - 77 Harbour Square
Toronto (Waterfront Communities), Ontario
Harbour Square - Spacious (1154 Square Feet) 2 Bedroom Condo 2 At Harbour Front's Finest Number One York Quay! Whopping Water, City And Sunset Views From The Floor To Ceiling Windows. Hardwood Floors. Minutes Walk To The Downtown Core. Steps To The Covered Path System. Parking And Locker. (id:55499)
Homelife/future Realty Inc.
1315 - 57 St Joseph Street
Toronto (Bay Street Corridor), Ontario
*WOW* Fabulous Prime downtown location at 57 ST. Joseph @Bay & Wellesley Neighbourhood with 98 Walking Score ! Next to University Of Toronto, Queens Park, Steps to subway, Bloor Street & Yorkville shopping. Live where everything you need is just steps away! Featuring a modern kitchen with an island breakfast bar, stainless steel appliances, and an open-concept design, this unit is both stylish and functional. Well laid out 1+1 with 535sq ft of interior space + 75 sq ft Balcony where you can enjoy your morning or after work coffee while looking out over the West Unobstructed View of City. Open concept modern kitchen with Island Breakfast bar, Stainless Steel Appliances, Large Bedroom with Mirrored closet, Bedroom accommodates Queen or 2 twin beds. Very bright with 9ft ceiling, Floor to Ceiling Windows, Laminate floors throghout, Den can be 2nd bedroom, Office / Study area or used for Extra Storage. Experience the perfect blend of convenience and comfort. This modern building boasts top-tier state of the art amenities including: Rooftop outdoor pool with tanning deck, Lounge & dining w/ fireplace, BBQ & Garden great for hot summer day/evening entertaining, Gym, Party Room, Games Room, 24 Hr Concierge, Share Car, Option of Leasing Parking Spot within building from other owners/tenants (if available) *BONUS* STORAGE LOCKER AVAILABLE* Ideal for Student(s), Professional Couple or Singles. *OPTION TO FURNISH* ($Extra$). *INTERNATIONAL STUDENTS WELCOME* (id:55499)
Housesigma Inc.
321 - 167 Church Street
Toronto (Church-Yonge Corridor), Ontario
Jazz, Offering 2 Months Free Rent + $500 Signing Bonus W/Move In By May 31. 1 Bdrm With Balcony, Vinyl Plank Flooring, Quality Finishes & Designer Interiors. Amenities Include Multi-Storey Party Room With Fireplace,24 Hr. Fitness , Media & Games Rms, Library, Bus. Centre, Terraced BBQ Area, Visitor Pkg, Bike Lockers & Zip Car Availability. Located In Heart Of Downtown, Close To Ryerson, Eaton Centre & Central Bus. District. Min 1 Yr. Lease. Hydro Extra . (id:55499)
RE/MAX Hallmark Realty Ltd.
149 First Road W
Hamilton (Stoney Creek), Ontario
Stoney Creek Stunner! Welcome to 149 First Rd W where beauty meets exceptional quality in one of Stoney Creeks most desirable neighborhoods. Impeccably maintained and thoughtfully upgraded, this detached 3-bedroom gem checks every box on your dream home list. Inside, quality greets you at every turn from the stunning marble floors and high-end appliances in the gourmet kitchen (featuring a 36-inch Monogram stove!), to the refined finishes of two luxurious bathrooms complete with premium Brizo fixtures (in upper bath). The spa-like basement bath even pampers you with heated floors, while a newly finished rec-room provides ample space to unwind or entertain. Upper 2 levels include roughed in wiring for speaker. Step outside to your own private paradise: a spacious backyard boasting a gorgeous covered porch (built with permits), raised garden planters, and a delightful cedar playhouse just waiting for adventures. Every detail has been attended to, including recent upgrades: All new windows and doors (including garage door) within last 8 years, pot lights, an impressive concrete driveway with double parking and inside garage entry and more! This home is the complete package where charm, comfort, and quality come together perfectly. All thats' left is for you to move in and enjoy! (id:55499)
RE/MAX Escarpment Realty Inc.
168 Oliver Place
Oakville (1003 - Cp College Park), Ontario
Welcome to this fully furnished extraordinary newly built estate, where luxury meets timeless design. Spanning over 9,000 sqft across three levels, this stunning residence boasts impeccable architectural details and thoughtfully crafted living spaces. Pass the expansive 11ft double garage and step into the grand foyer, where heated marble floors set the tone for sophistication. Elegant marble finishes adorn the counters, floors, fireplaces, and backsplashes throughout, enhancing the beauty of every room. The seamless layout flows effortlessly into the living room and chefs kitchen, where large floor-to-ceiling windows and a two-way fireplace create a warm and inviting atmosphere. The kitchen is a culinary masterpiece, with Calacatta marble countertops, a La Cornue range, and a convenient pantry - ideal for hosting in the formal, light-filled dining room. A private office, and luxurious master suite offering an impressive ensuite with his-and-hers closets and serene backyard views, complete this floor. Upstairs, you'll find three generous bedrooms with a playroom adjoining the third bedroom, plus a teenager lounge, laundry room, and a coffee station with a beverage cooler. The basement is an entertainers dream, offering a gym, recreation room with wet bar, media room, guest bedroom, full kitchen, and a laundry room with double washer/dryers. A Cambridge elevator provides easy access to all floors. Outside, the meticulously landscaped grounds are designed for ultimate entertainment, complete with a fireplace, outdoor kitchen, heated concrete pool, jacuzzi, inground trampoline, putting green, and Canadian turf. A separate cabana offers additional comfort, featuring a full bathroom, bunk bed, living room, and kitchen. Every detail of this home has been carefully considered, offering unparalleled luxury, comfort, and sophistication in an unbeatable location, just minutes from top schools, parks, golf courses, and shopping. Make this remarkable home yours. (id:55499)
Sotheby's International Realty Canada
86 East 19th Street
Hamilton (Inch Park), Ontario
Welcome to this charming 3-bedroom, 1-bathroom mountain bungalow, ideally located in the sought-after Inch Park community. This captivating home offers the perfect blend of character and convenience, just steps from scenic Escarpment views, the lively Concession Street shops, Juravinski Hospital, and right beside G.L. Armstrong Elementary School. With seamless access to downtown, this location checks every box. Enjoy your morning coffee on the inviting east-facing front porch, soaking in the warmth of the sunrise. Thoughtfully updated, the home features beautiful hardwood flooring and an open-concept layout. At its heart is a stunning contemporary kitchen, showcasing quartz countertops, stylish open shelving, and a peninsula that flows effortlessly into the dining area. The full bathroom features a sleek new vanity, while three well-appointed bedrooms offer comfortable retreats for rest or work-from-home versatility. A convenient main floor laundry area adds everyday functionality and doubles as a perfect mudroom, connecting to the serene and private backyard. Step outside into a fully fenced yard (2022), beautifully landscaped with a garden shed (2022) and plenty of room for summer entertaining. Painted throughout in calming, neutral tones, this move-in-ready home is a must-see. Don't miss your chance to make this one yours this is more than a house; its a lifestyle. **RSA**--- (id:55499)
RE/MAX Escarpment Realty Inc.
50 Wakeling Drive
Brantford, Ontario
Welcome to this exceptional 2,904 sq. ft. home offering a perfect blend of luxury, comfort, and functionality. Thoughtfully designed with smooth 9-ft ceilings on the main floor, elegant oak staircase, and oversized basement windows that flood the lower level with natural light. The main floor features stylish 12" x 24" tiles, a cold cellar, and a gas line ready for your dream kitchen stove. Located just steps from the scenic Grand River and minutes to Hwy 403, this home is ideal for families seeking space, convenience, and modern living. With 5 spacious bedrooms and 4 well- appointed bathrooms, theres room for everyone. Don't miss your chance to own this rare gem in one of Brantford's most sought-after communities! (id:55499)
RE/MAX Gold Realty Inc.
187 Nash Road N
Hamilton (Kentley), Ontario
3 bed, 1 bath home available for rent in East Hamilton. 2 bedrooms upstairs and 1 on the main floor. Large 138 ft deep lot! Prime location - close to all amenities, 2 mins to the Red Hill Valley and 3 mins to Stoney Creek. One car garage + 2 car parking on the driveway. Bright, airy and very clean. Basement not included. Available May 1st! (id:55499)
Keller Williams Complete Realty
78 Currie Street
St. Catharines (445 - Facer), Ontario
Discover this charming bungalow located in a convenient and desirable area of St. Catharines, offering a perfect blend of comfort, functionality, and future potential. This 3-bedroom, 1-bathroom home boasts 972 sq ft of bright, above-grade living space. The kitchen features a functional layout with the possibility of an island, ideal for both everyday living and entertaining. A cozy gas fireplace and gas heating provide warmth and comfort year-round. The full, finished basement adds an additional 970 sq ft of untapped space perfect for a custom rec room, home gym, or extra bedroom. Whether you're a first-time buyer, downsizer, or investor, this well-located bungalow offers incredible value and versatility. (id:55499)
RE/MAX Success Realty
203 - 11 Woodman Drive S
Hamilton (Corman), Ontario
ITS HERE! GREAT VALUE AND SPACE! The eat in kitchen has plenty of counter space and cabinets over looking a huge balcony, big enough for family and children. Include Stainless steel appliances and window dressings. A four-piece bath offers, shower, tub, sink & toilet. Bedroom will accommodate a large bed with 2 roomy closets. The living area is spacious with room for modern large T.V The coin laundry is located across the hall from this unit and convenience of locker number 23 close by. The balcony spans the length of the unit, a favored feature of the seller. Balcony overlooks a shared outdoor area for BBQ. Mature trees allow for the ultimate privacy in summer and freshness of fall. Laminate floors throughout, no carpets! Parking space 43 close to building. Front entrance welcoming and clean. Postal package box at entrance for packages. Walking distance close to public transportation, shopping, dining, & school access. These spacious units are not offered frequently, your opportunity awaits. **EXTRAS** Fridge, stove all electric light fixtures and window dressings. Close to shopping, transit and schools. Chance to own! (id:55499)
RE/MAX Realty Services Inc.
9765 Tenth Sideroad
Erin, Ontario
Welcome tp 9765 Tenth Sideroad 10 Erin. Fantastic incredible lot and location. Amazing private 1.93 Acre Lot. Features a huge heated shop with loft, a separate two car garage build by Future Building 50Ft x 30Ft exterior dimensions at exterior floor level with cozy loft and a wood stove. Turn key two bedroom bungalow with inviting principle rooms, wood burning fireplace in large Dining room. South Erin sought after location. Picture post card property featuring a long driveway, lots of parking, tall majestic trees, back yard patio with quality hot tub and gazebo. (id:55499)
RE/MAX Realty Services Inc.
238 Royal Street
Waterloo, Ontario
Welcome to this charming 3-bedroom, 2-bathroom carpet-free bungalow perfect for families or down sizers alike! Featuring sleek laminate flooring throughout, a lovely kitchen with granite countertops, and a partially finished basement offering additional living space and generous storage. Step outside to a fully fenced backyard complete with a gazebo, shed, & established perennial and rose gardens, ideal for both relaxing and entertaining. Concrete driveway Recent updates include: * stove is induction* LG dishwasher * Newer eavestroughs and fascia * Owned water heater * upgraded electrical panel. (id:55499)
Peak Realty Ltd.












