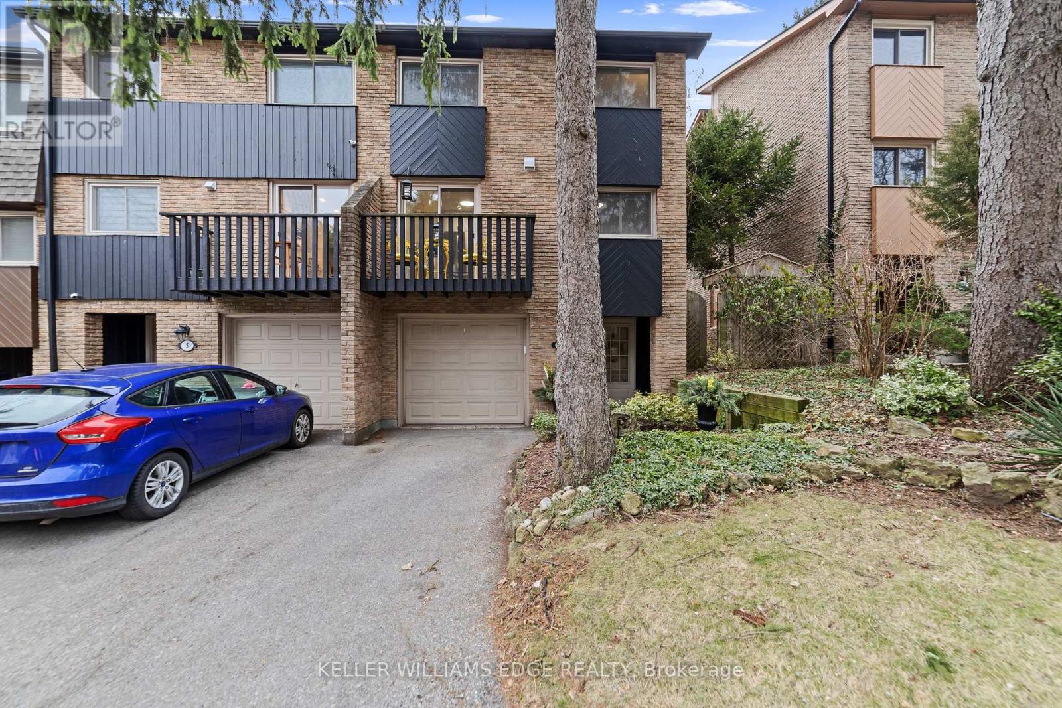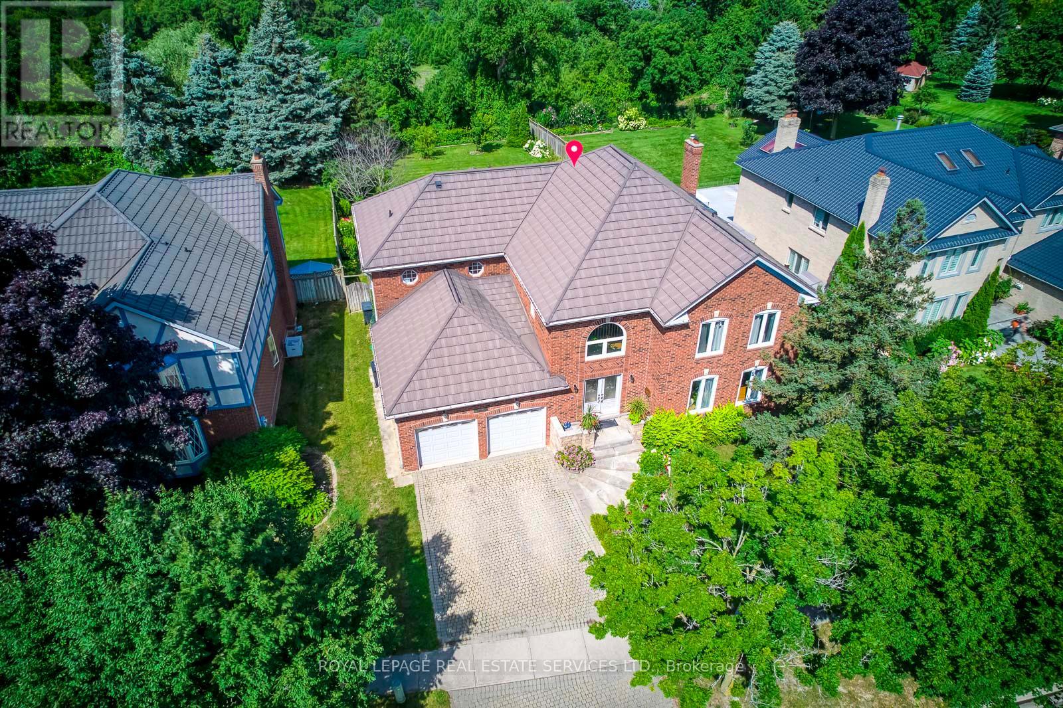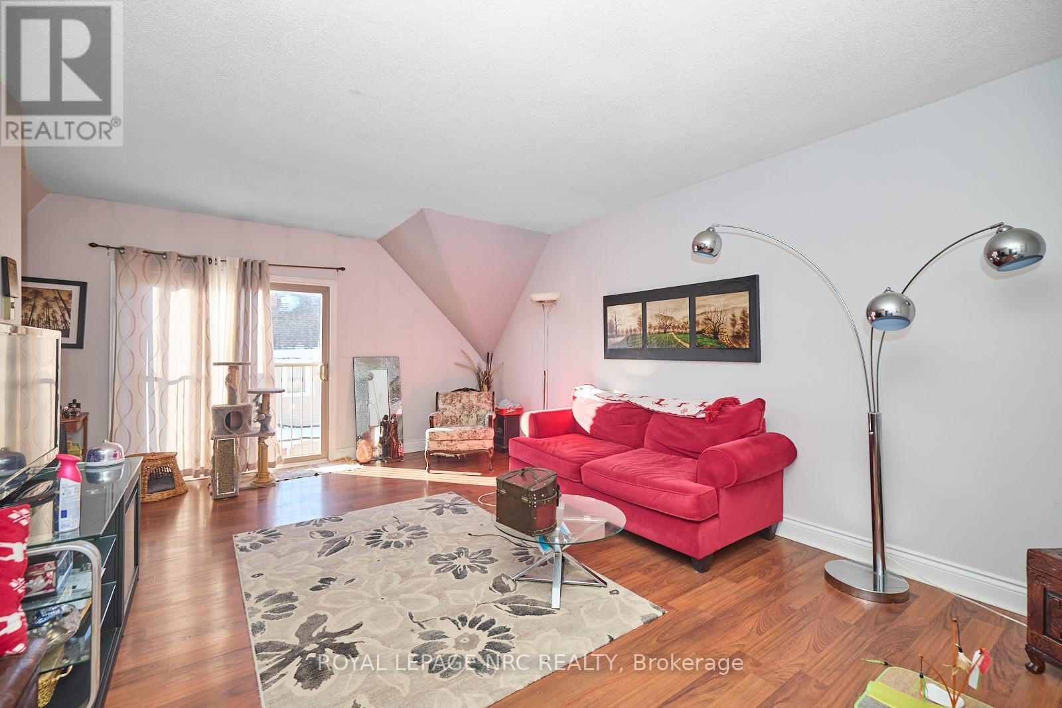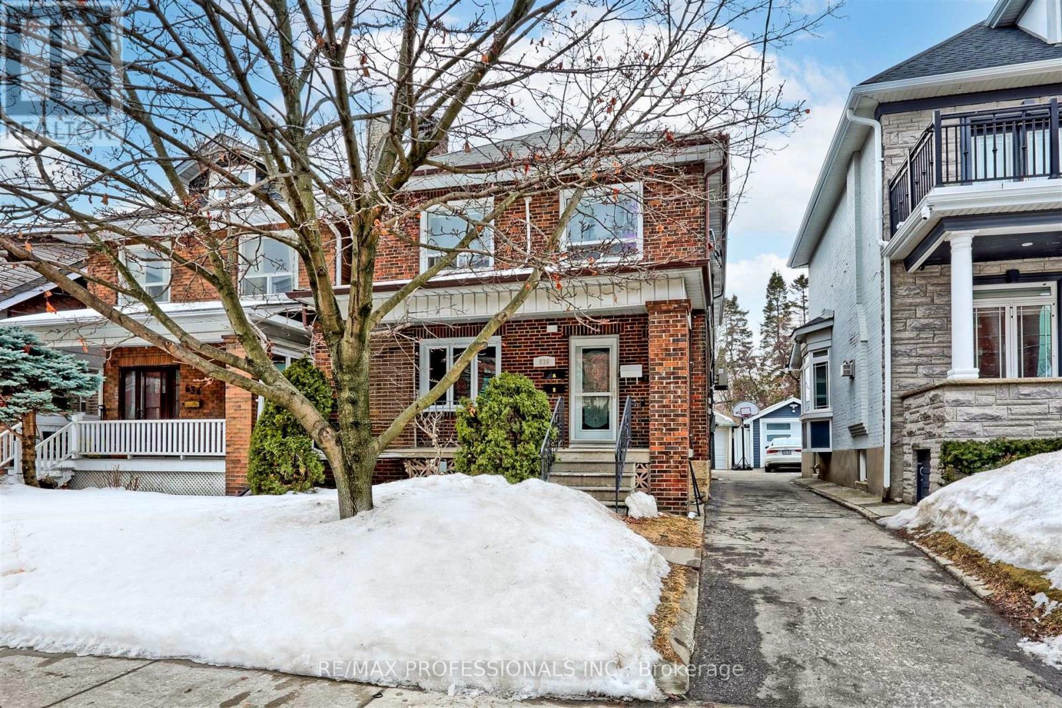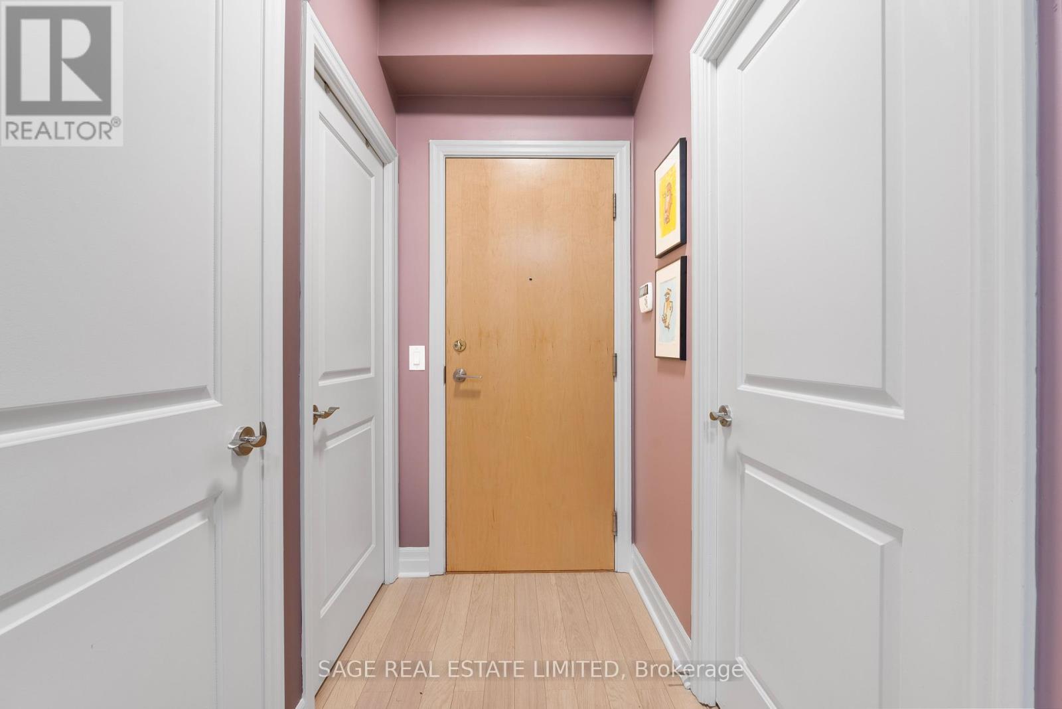6 - 1967 Main Street W
Hamilton (Ainslie Wood), Ontario
Peace and quite is found here. Welcome to 1967 Main St W at the border of Hamilton into Ancaster. With no neighbours in front or behind, you can enjoy the peaceful space either from the walk out lower level, or the private porch off the kitchen. The main living area is bright and open, featuring large windows and wood floors, a great place to enjoy company, or welcome the warmth of the morning sun. The lower level is not to be out done here, it is a great space to cozy up to a good book by the fire. The bedrooms are spacious and cozy, and offer ample storage. This community is ideal for those looking for a tranquil day to day life. Low cost of operation with 3 energy efficient heat pumps for heating and cooling this home. (id:55499)
Keller Williams Edge Realty
42 Tilden Crescent N
Toronto (Humber Heights), Ontario
Welcome to this well-maintained home featuring a large primary bedroom with double closets, providing plenty of storage. The oversized bedroom offers comfort and convenience, while the kitchen is well-appointed for all your needs. A generous entryway leads into the bright living and dining areas, perfect for entertaining. Downstairs, enjoy a cozy family room with newer vinyl flooring, two versatile office/den rooms, and multiple closets for extra storage. An additional toilet in the furnace room adds convenience. Outside, you'll find a single detached garage, a lovely outdoor patio area, and a garden space-ideal for relaxing or entertaining. With its spacious yet manageable layout, this home is perfect for downsizing while still offering plenty of storage and functional living space! This property is being sold as-is where is. (id:55499)
Royal LePage West Realty Group Ltd.
4538 Credit Pointe Drive
Mississauga (East Credit), Ontario
**Spectacular Ravine Lot Backing onto Hewick Meadows and Credit River!** Nestled On A Sprawling76 X 174 Lot In The Prestigious Credit Pointe Area, This Executive Home Is Surrounded By MatureTrees, Scenic Trails, And The Credit River. Boasting 6600 Sqft Of Luxurious Living Space, ThisSun-Filled Residence Features An Excellent & Spacious Layout. As You Enter, You're Greeted By AGrand Two-Story Foyer With A Circular Oak Staircase, Leading To A Formal Living Room And DiningRoom. The Main Floor Also Includes A Dedicated Office And A Family Room With A Cozy Fireplace.The Large Kitchen, Complete with A Central Island and Breakfast Area, Opens to A Solarium Room withBreathtaking Ravine Views. The Primary Bedroom Is A True Retreat, Featuring A Luxurious 5-PieceEnsuite, A Walk-In Closet, And A Scenic Ravine View. The Large Second Bedroom Has Access To ASitting Area Overlooking The Foyer, While The Other Two Well-Sized Bedrooms Also Offer StunningRavine Views. The Finished Basement Is an Entertainer's Dream, With A Recreation Room Featuring AFireplace, A Wet Bar, A 4pc Washroom, And An Additional Bedroom. Step Outside To A FlagstoneEntrance, An Interlocking Driveway, and A Huge Backyard With An Interlocking Patio. Enjoy TheBreathtaking Views of The Ravine and Stunning Sunsets From The Four-Season Sunroom And ExpansiveGarden. This Expansive Lot Evokes The Tranquility Of Muskoka, Providing A Peaceful Retreat WithinThe City. A Unique Blend Of Elegance And Natural Beauty In One Of The City's Most DesirableSettings! Enjoy Culham Walking Trails Along The Credit River, Outdoor Fitness with Tennis Courts,Proximity To Erin Mills Town Centre And Shopping, GO Station, Major Highways, Schools, And PublicTransit. Don't Miss Your Opportunity To Call This Home! (id:55499)
Royal LePage Real Estate Services Ltd.
1901 - 135 East Liberty Street
Toronto (Niagara), Ontario
Step into 135 East Liberty Street #1901, a beautifully curated, sun-drenched suite in the heart of Liberty Village with stunning views of Lake Ontario! This open-concept 1-bed + study, 1-bath condo features a sleek modern kitchen with integrated appliances, stone countertops, and open shelving for a chic, minimalist look. The open concept living area boasts floor-to-ceiling windows, stylish wood flooring, and walk-out access to a private balcony with sweeping water views. The spa-like bathroom is designed with contemporary finishes, soft ambient lighting, and ample storage. Retreat to your bedroom after a long day, complete with a 2nd walk-out to the balcony to watch sunsets over Lake Ontario and a spacious closet with closet organizers. With resort-style amenities, trendy cafes, and waterfront trails just steps away, this condo offers the perfect blend of comfort, style, and urban convenience. Minutes to Exhibition GO Station, BMO Field, Exhibition Place, Gardiner Expressway, Billy Bishop Airport, all located right at your doorstep. (id:55499)
Sutton Group-Admiral Realty Inc.
302 - 4872 Valley Way
Niagara Falls (211 - Cherrywood), Ontario
Charming 1-Bedroom Condo in Prime Location Move-In Ready!Step into comfort and convenience with this beautifully maintained 1-bedroom, 1-bathroom condo, located on the desirable 3rd floor of a well-maintained building. Perfect for first-time buyers or those looking to downsize, this home offers a seamless blend of function and style. Spacious Layout, Enjoy a large living room that provides ample space for relaxation and entertainment, easily accommodating your favourite furniture pieces and decor. The kitchen is efficiently designed with ample cabinet space and modern appliances, ideal for home chefs. Adjacent is a dedicated dining area, perfect for meals or hosting small gatherings. Situated in an ideal location, this condo is just minutes from shopping centres, major highways, and the bustling tourist district. Whether you're commuting or exploring local attractions, everything you need is within easy reach. Nestled on the 3rd floor, enjoy a sense of privacy with beautiful views, coupled with the benefits of a friendly community atmosphere.This move-in-ready condo represents an excellent opportunity to enjoy low-maintenance living. Don't miss your chance to own this charming property in a highly sought-after location! Contact us today to schedule a viewing and make this delightful condo your new home. (id:55499)
Royal LePage NRC Realty
Main Only - 51 Mcmann Drive
Thorold (557 - Thorold Downtown), Ontario
Main floor level of brick bungalow available for rent at $1995/month ALL INCLUSIVE and situated directly across from C.E. GROSE PARK in a safe, quiet, and well-maintained neighborhood of Thorold on the bus route to Brock University. This main floor unit offers 2 bedrooms + office/den w/sliding doors to backyard and laminate flooring throughout. Enjoy the newer kitchen with newer stackable washer/dryer (private laundry), cabinetry, counters, backsplash and flooring. This unit is bright, spacious and airy and allows for storage to be shared with lower Tenants in the garage. Enjoy the peace and tranquility of living in the quiet and lovely heart of Thorold proximal to all amenities, schools, parks, bus routes and The Pen Centre. Parking for 1 car. Requirements include: rental application, credit check, proof of income, references check. Tenants may share the large partially fenced backyard and covered deck. There are quiet and respectful lower tenants. Minimum 1 year and open to longer term. (id:55499)
Royal LePage NRC Realty
55 East Street N
Hamilton (Dundas), Ontario
Nestled in the heart of beautiful Dundas, this charming 2+1 bedroom, 2 bathroom bungalow offers the perfect blend of comfort, character, and versatility. Set in a great neighbourhood, this home features a bright and functional main floor layout with two spacious bedrooms, a full bathroom, a cozy living room, kitchen & dining room with ample storage and natural light. The basement offers incredible flexibility with a separate entrance, a large recreation room, third bedroom, full bathroom, and a kitchenette making it ideal as a potential in-law suite, guest space, or rental opportunity. Outside, enjoy a private, sun filled backyard oasis perfect for relaxing or entertaining, complete with mature trees and low-maintenance landscaping. Located just minutes from Dundas Valley trails, Dundas driving park, excellent schools, shopping, restaurants, and McMaster University, this home is ideal for small families, downsizers, or investors looking to enjoy the lifestyle and natural beauty of Dundas. Move-in ready with potential to personalize his is bungalow living at its best. (id:55499)
Keller Williams Edge Realty
342 Laundon Terrace
Milton (1036 - Sc Scott), Ontario
This beautiful 4BR home offers luxurious finishes and a modern design. The spacious kitchen is equipped with high-end stainless steel appliances & elegant granite countertops. The lookout basement provides an abundance of natural light. Enjoy serene views of the escarpment from both the loft and den perfect for unwinding or sparking creativity. Modern zebra blinds throughout, except for few windows, ensure privacy and light control in every room. A spacious master BR featuring a brand-new shower for a luxurious and relaxing experience. Conveniently positioned between BRs 3&4, the Jack and Jill washroom perfect for siblings or guests. The 2nd floor features brand-new hardwood flooring, enhancing the homes warmth and elegance. Pot lights throughout the main floor provide ample lighting and highlight the homes exceptional features. Exterior pot lights add curb appeal and illuminate the homes exterior, creating a welcoming ambiance at night. Sherwood Community Centre in walking distance. Near Kelso Park & Rattlesnake Point for outdoor enthusiasts, walking distance to future campus of Conestoga College & Uni. of Laurier. (id:55499)
Homelife/future Realty Inc.
105 - 205 Sherway Gardens Road
Toronto (Islington-City Centre West), Ontario
Welcome to the newest Tower Four at 205 Sherway Gardens! This unique unit is at ground floor level with a private terrace, sunny west exposure overlooking manicured Parkette with lush landscaping and relaxing fountains. Recently updated with hardwood flooring throughout, 719 sq. ft. inviting open plan in main living areas, combined with fully equipped kitchen, ample storage & stone counter space. Primary bedroom offers a 3-pc. ensuite shower, main den includes a custom built-in murphy bed with extra storage, or combine with the perfect home office enclave! Designated large locker space & parking spot a few steps to elevator. This well managed building has many desirable amenities, including 24-hr. concierge, guest suites, outdoor patio/gardens, indoor pool, hot tub, sauna, gym, recreation room & more Conveniently located across from Sherway Gdns mall with superb dining & shops. Easy access to all major routes, QEW, 427, Gardiner Exp. & Pearson Airport. Simplify your life, come and make this "sweet" suite yours! (id:55499)
RE/MAX Professionals Inc.
636 Runnymede Road
Toronto (Runnymede-Bloor West Village), Ontario
Completely Renovated Two Story 5 Bedroom, 4 Bath Bloor West Village Home With Addition. 27.3 x 154 Foot Lot. Over 2100 sf. This Home Has Been Taken Down To The Studs and Has Been Converted to a 2 Family Home. Open Concept Layouts. The Upper Floor Has 3 Possible Bedrooms and The Main Has 2. Ensuite Laundry. The West Facing Back Gardens are Very Private. Excellent Opportunity to Live in and Rent or For Extended Family. Possibility for Garden Suite. What Great Value! Walk to TTC, Shopping and All Amenities. (id:55499)
RE/MAX Professionals Inc.
335 - 58 Marine Parade Drive
Toronto (Mimico), Ontario
Luxury Living by the Lake! Welcome to Explorer at Waterview, a highly sought-after residence in the vibrant Humber Bay Shores community! This sun-filled and spacious 1 bedroom, 1 bathroom suite offers an exceptional blend of comfort, style, and convenience, just steps from LakeOntario and scenic waterfront trails. Featuring an open-concept layout with high ceilings, this unit boasts a modern kitchen, granite countertops, and stainless steel appliances, perfect for effortless entertaining. The airy living and dining area flows seamlessly to an oversized private terrace offering a serene courtyard view with a stunning water feature. The primary bedroom includes a walk-in closet and additional outdoor access, creating a peaceful retreat.Enjoy 5-star amenities in this well-managed building, including an indoor pool, hottub, sauna, gym, party room, theater, car wash, guest suites, library, and more! With a locker and parking, this unit is as practical as it is luxurious. Minutes to downtown Toronto, this prime location puts you close to waterfront parks, top-rated restaurants, and endless entertainment options. Don't miss this incredible opportunity to live in one of the citys most desirable lakefront communities! (id:55499)
Berkshire Hathaway Homeservices Toronto Realty
3317 Stoney Crescent
Mississauga (Churchill Meadows), Ontario
Ready To Move , 4 Bedrooms ,Semi Detached House Located In Prime Location In Mississauga (Churchill Meadows). Freshly Painted , 9 Feet Ceiling , Bright And Sun Filled , Open Concept Layout With Hardwood Flooring In Living And Dining Areas , Kitchen Has A Breakfast Area Lead To Back Yard , Kitchen Has Stainless Steel Appliances With Back Splash , Good Size Bedroom , With Master Ensuite And 3 Other Rooms Have A 4 Pcs Washroom , No Side Walk , Close To Schools , Shopping , Transit , Highways . AAA Candidate Required With Good Credit Score And History, Employment Letter, Two Recent Pay Stubs, Reference, And Rental Application. (id:55499)
RE/MAX Real Estate Centre Inc.

