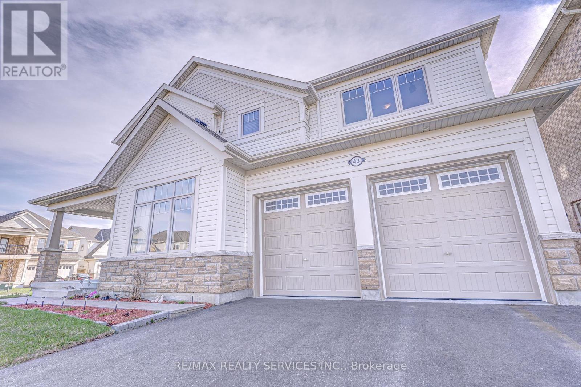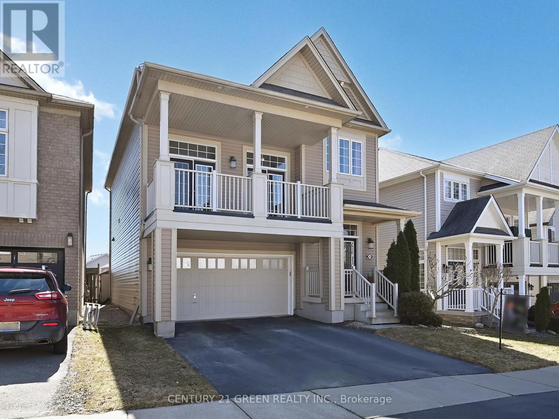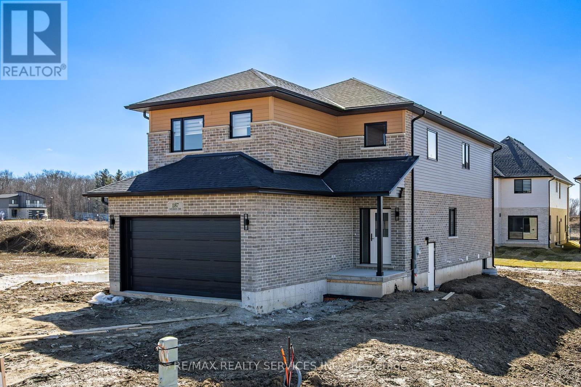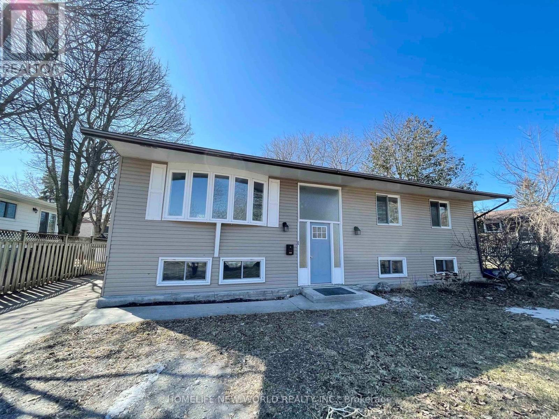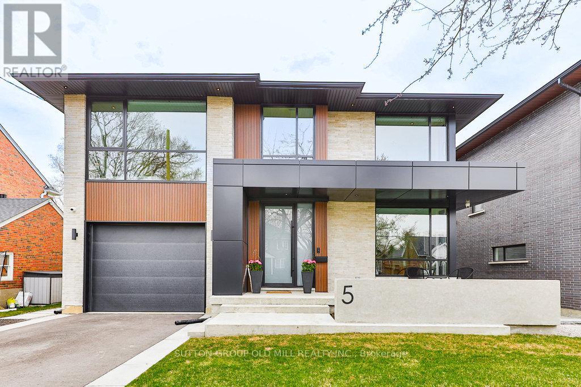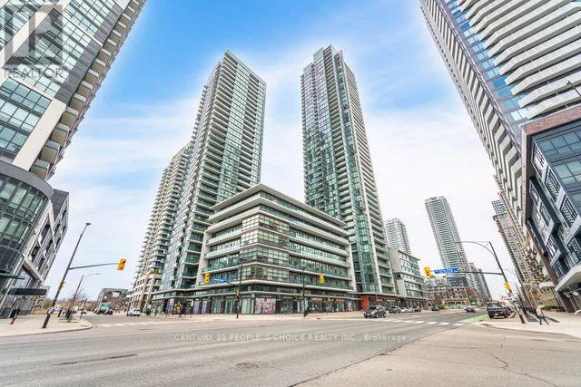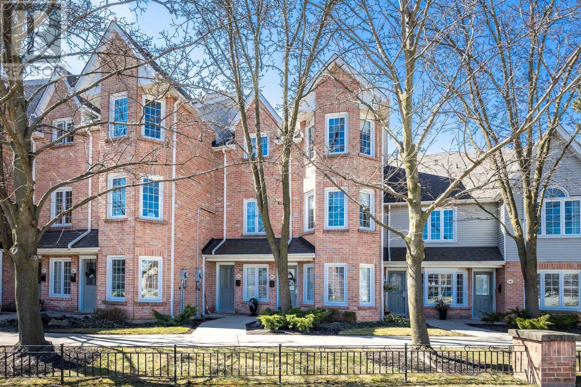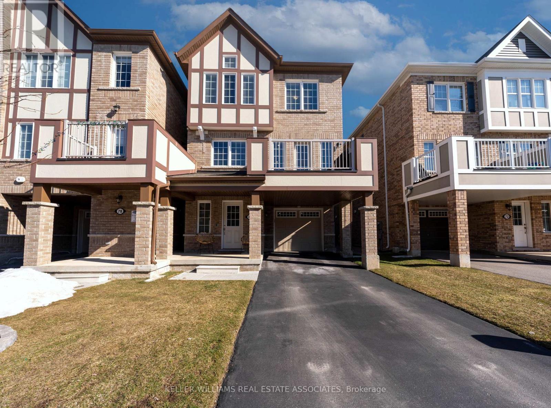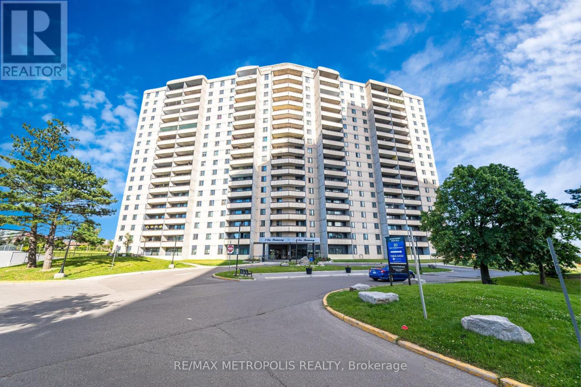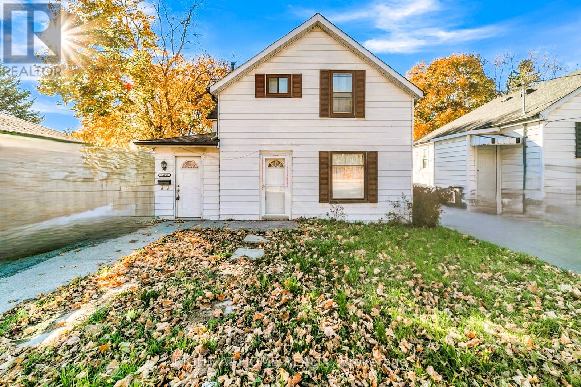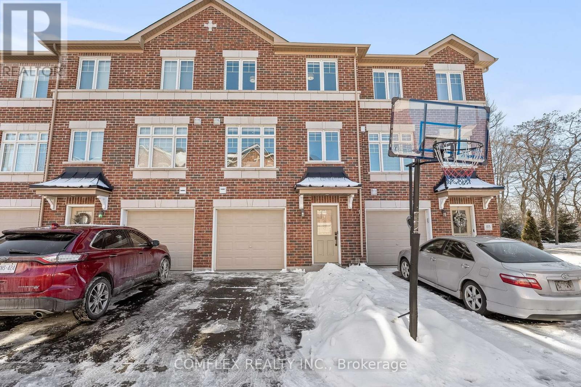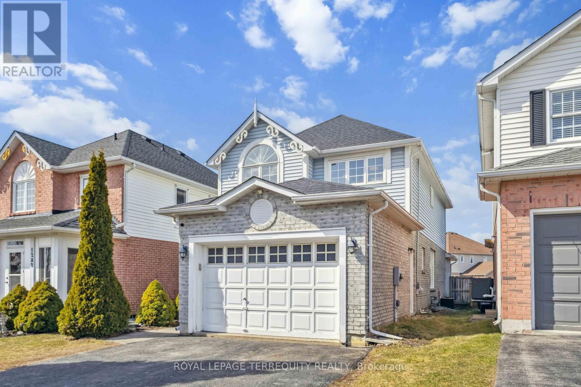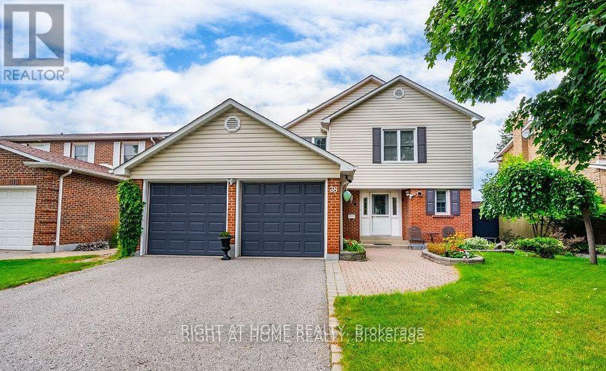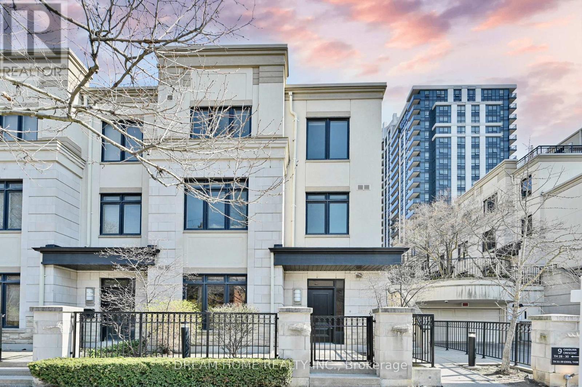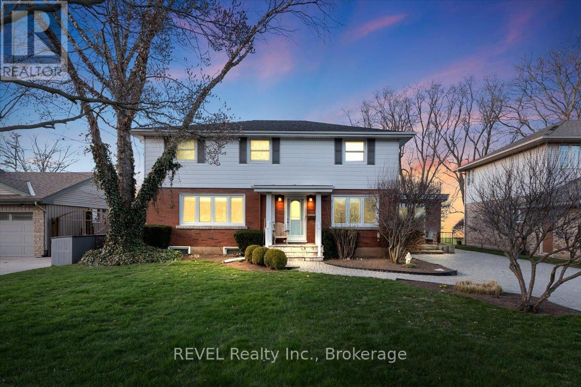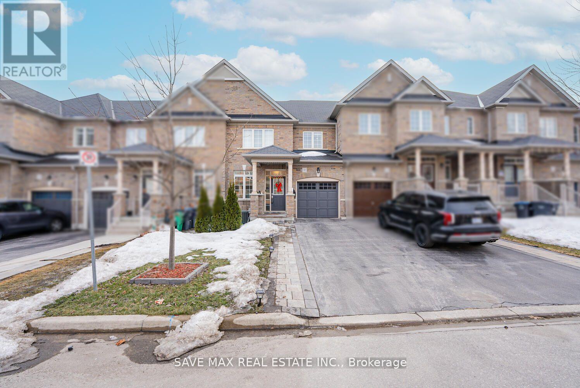552 Roxborough Avenue W
Hamilton (Homeside), Ontario
Welcome to this well-maintained 2+2 bedroom, 2 bathroom brick bungalow located in the desirable Homeside community of East Hamilton. Offering the perfect blend of comfort, convenience, and potential, this home is ideal for families, professionals, or investors looking to enter Hamilton's thriving real estate market. The main level features a bright and functional layout with two generously sized bedrooms, a full bathroom, and a large living area with natural light. The cozy kitchen includes ample cabinetry and an eat-in dining space, perfect for family meals or entertaining guests. The fully finished basement is a turnkey investment opportunity, currently rented out and generating income. It features two well-sized bedrooms, a full bathroom, a spacious living area, dedicated storage, and private in-suite laundry, making it an ideal self-contained unit for tenants. Enjoy the benefits of two-car parking, a private back deck, and a location that checks all the boxes. Just minutes from the Red Hill Valley Parkway and QEW, and close to shopping centres, public transit, schools, and scenic nature trails. Located in a quiet, family-friendly neighbourhood, this home is a fantastic opportunity for first-time buyers, downsizers, or investors. Solid brick construction, a versatile layout, and an unbeatable location make this property a must-see! Book your private showing today and discover the potential this East Hamilton gem has to offer! Key Updates: roof (2022), a/c (2017), plumbing (2018), fence & deck (2023), washer & dryer (2023), freshly painted(2023), new doors & hardware (2023), concrete steps (2023), new light fixtures & outlets throughout house (2023). (id:55499)
Revel Realty Inc.
43 Conlin Court
Centre Wellington (Fergus), Ontario
Welcome to 43 Conlin Ct, a captivating retreat in the heart of Fergus, nestled on an expansive 50x120-ft lot that blends serene country charm with city convenience. Situated on one of the largest lots in the subdivision, this property offers a peaceful and private setting on the court in the Storybrook neighbourhood. Step inside to a thoughtfully designed layout meticulously updated home that radiates warmth, oversized windows and trim, creating a bright and airy atmosphere that is truly an awe inspiring enhancement that you simply won't find elsewhere. With over 3000 square feet of exquisitely finished living space, this home offers an open-concept kitchen and dining area perfect for living, hosting and creating wonderful memories. Upstairs, discover four spacious bedrooms, master bedroom layout with large walk in closet and luxury ensuite. The second floor also boasts another bedroom with its own ensuite attached. It doesn't stop there, another bedroom with another ensuite bathroom providing comfort and privacy for all guests and residents. Outside, the backyard steals the spotlight. Lots of storage in this well laid out family home. With parking for four in the driveway and two in the attached garage, this home is as practical as it is enchanting. The basement remains a blank slate for your own custom designing and building taste, adding value and flexibility to this masterpiece. Don't miss your chance to own this Fergus gem-perfect home. There are some homes you need to see in person to understand the quality of the features and finishes - this is one of them! View Floor Plans and Virtual Tour attached to listing. (id:55499)
RE/MAX Realty Services Inc.
57 - 143 Ridge Road
Cambridge, Ontario
Location! Location! Close To Schools, Parks and Hwy 401. Beautiful Freehold Townhome Like New In Desirable River Mills Neighbourhood. Nice Floor Plan. Open Concept Kitchen/Dining Room/Living Room With Walk Out To A Large Balcony. Easy Access To The Garage From Inside Of The House. (id:55499)
Royal LePage Realty Centre
114 London Street N
Hamilton (Crown Point), Ontario
Charming, stylish & completely move-in ready! Nestled in the heart of the vibrant Crown Point neighbourhood, this beautifully updated 1.5-storey home blends character and comfort in the best way. Perfectly situated near popular coffee spots, dining, and boutique shopping, with all the charm of Ottawa Street just moments away. You will be welcomed by rich hardwood floors, oversized windows, and timeless architectural details that add warmth and charm throughout. The sun-filled kitchen (2022) features a gas range (appliances 2022), plenty of counter space, and ample pantry storageopening effortlessly to a dining room with custom wainscoting, perfect for hosting. A thoughtfully updated 4-piece bath on the main floor shines with double sinks, designer finishes, and bold wallpaper. Everyday living is a breeze with convenient laundry (2022) and two generously sized bedrooms on the main floor. Upstairs, the loft-style primary suite is a private retreat, featuring a walk-in closet, custom built-ins, and room for a king-sized beda rare find! Enjoy morning coffee on your cozy front porch, or host summer gatherings in the fully fenced backyard oasiscomplete with a raised pergola and a powered shed, ideal for DIYers or hobbyists. With new shingles (2025), a double-wide driveway for two vehicles, and thoughtful updates throughout, this home offers incredible value and undeniable charm. Perfect for first-time buyers or those looking to downsize without compromise. Simply unpack and enjoy! (id:55499)
RE/MAX Escarpment Realty Inc.
20 Lambert Crescent
Brantford, Ontario
Bright specious well maintained 3 bedroom Hudson model with nice layout for your family located in a community close to parks, trails, and elementary/secondary schools within walking distance. Instant curb appeal as you pull up to the home and are greeted with the double doors at the entrance and double car in-built garage. As soon as you walk in the open layout offers 9 ft ceilings, plenty of natural light, and no carpet in the main living areas, two sided fireplace, and an open kitchen perfect for entertaining. Walk upstairs to the large family room space with double garden doors that lead you to the amazing front balcony perfect for morning coffee rain or shine!!!! The second floor features bedroom level laundry, 3 bedrooms, a large primary bedroom with walk in closet and ensuite. Need more space? The unspoiled basement with large widows can be completed exactly how it would suit your families needs best or as a rental unit. Large backyard with a deck is perfect for the kids to play all day long!! Love hosting summer barbecues? There is plenty of space to entertain on the multi tier deck, and even room for a pool to be added to soak in the summer sun!!! This lovely home is sure to please everyone in the family, even the ones that come to visit!!! (id:55499)
Century 21 Green Realty Inc.
1187 Hobbs Drive
London, Ontario
Welcome to this spectacular Custom Home Built by The Signature Homes situated in South East London's newest development, Jackson Meadows. This flagship model embodies luxury, featuring premium elements and meticulously planned upgrades throughout. Boasting a generous 2,503 square feet, above ground. The Home offers 4 Bedrooms with 4 Washrooms - Two Full Ensuite and Two Semi-ensuite. Main Level features Great Foyer with Open to Above Lookout that showcases beautiful Chandelier just under Drop down Ceiling. Very Spacious Family Room with fireplace. High End Kitchen offers quartz countertops and quartz backsplashes, soft-close cabinets, SS Appliances and Huge Pantry. Inside, the home is enhanced with opulent finishes which includes3 Accent Walls-1 in Family room and 2 in Master Bedrooms. Glass Railing for your luxurious experience. (id:55499)
RE/MAX Realty Services Inc.
23 Somerset Street
Quinte West (Trenton Ward), Ontario
This spacious 5 bedrooms home has many recent updates, including all through high quality laminate flooring, 2 fully renovated bathrooms with trending colour & material selections, freshly painted & new lighting fixtures. Massive master bedroom with garden doors. Ready for Move In! Great Location! Would make a great rental or perfectly suites an extended family living arrangement. Vacant and easy to show. Quick closing possible. (id:55499)
Homelife New World Realty Inc.
5 Bernice Avenue
Toronto (Stonegate-Queensway), Ontario
Architecturally refined and newly built, this custom residence in coveted Sunnylea offers over 4,200 sq ft of luxurious living across three impeccably finished levels. Designed with timeless appeal and modern sophistication, this 4+1 bed, 5 bath home blends high-end finishes with functional elegance. Soaring 9.5 ceilings, wide 6" engineered hardwood flooring, and large-scale fibreglass windows fill the home with natural light. Professionally designed interiors, curated lighting, and integrated smart technology add comfort and style. The main level features formal living and dining rooms and a stunning open-concept kitchen and family room at the rear. The chefs kitchen boasts Thermador appliances, a porcelain backsplash that blends seamlessly into matching countertops, stunning custom cabinetry, and a generously sized centre island. The family room is anchored by a striking fireplace & built-ins, with walkout to a substantial covered patio and private backyard. Upstairs offers four well-proportioned bedrooms, including a serene primary retreat with a grand walk-in closet and spa-like ensuite featuring an oversized glass shower. All bathrooms are complete with designer fixtures and elegantly selected ceramic tiling.The lower level impresses with 9' ceilings, floor to ceiling windows, polished concrete floors with hydronic radiant heating, a gorgeous custom wet bar with wood-detailed backsplash, built-in cabinetry, and a walk-up to the yard. A fifth bedroom or office, full bath, spacious laundry room, and ample storage complete the space. Additional features include a custom mudroom with garage access (extended auto-lift height), 5-ton cold climate heat pump, Savant Smart Home system, 12 audio zones, built-in speakers, whole-home Wi-Fi connectivity, and monitored surveillance.Situated on a quiet, tree-lined street near top-rated schools, parks, transit, and The Kingsway, this home offers rare design and exceptional quality in one of Torontos most prestigious enclaves. (id:55499)
Sutton Group Old Mill Realty Inc.
10 Odoardo Disanto Circle W
Toronto (Downsview-Roding-Cfb), Ontario
Freehold Townhouse. 3 Bedroom + Den (in the basement), with 2pc Ensuite And Access to Garage. Level 2 Electric Fast Charger in the Garage. Second Parking Space is Gated Car Port. Large Family Room with Cathedral Ceiling, Master Bedroom With 4 Piece Ensuite , Walk Out to the Balcony, Walk-in Closet. Oak Staircase. One of the Biggest Layouts. Close To HWY 400, HWY 401. Easy Access to HWY 407 & HWY 427. TTC. Shoppings. Donsview Park. OPEN HOUSS: SUNDAY, APRIL 27, 2:00- 4:00 P.M. (id:55499)
Homelife/vision Realty Inc.
Ph4603 - 4070 Confederation Parkway
Mississauga (City Centre), Ontario
Beautiful & Stunning Penthouse On The 46th Floor With A Fabulous City View. 3 Bedroom With 3 Full Washrooms Plus A Den. Short Distance To Square One Mall, Sheridan College & City Hall. Open Concept Layout With Upgraded Kitchen, Granite Counters, Electrical Fireplace, Ss Appliances. Dark Prefinished Engineered Hardwood Floors. 10 Ft Ceiling. This Unit Is Loaded W/ Superior Finishes. Living Space 1570 Sq Ft, 1737 Sq Ft Including Balconies. Lbx For Easy Showing. (id:55499)
Century 21 People's Choice Realty Inc.
718 - 60 George Butchart Drive
Toronto (Downsview-Roding-Cfb), Ontario
Welcome To This Modern One-Bedroom, Plus Den, Two-Bathroom Condo On Saturday At Downsview Park A Perfect Opportunity For Young Families And First-Time Home Buyers! Ideally Located Just Steps From The Expansive Downsview Park, This Home Offers The Rare Combination Of Urban Living And Nature Right At Your Doorstep. Enjoy A Bright, Open-Concept Layout Featuring A Sleek Kitchen With Stainless Steel Appliances, Quartz Countertops, And A Stylish Backsplash. The Spacious Living Area Opens Onto A Large Balcony With Beautiful Courtyard Views. The Primary Bedroom Includes A Walk-In Closet And Semi-Ensuite, With Added Perks Like In-Suite Laundry, Laminate Flooring, And A Storage Locker. Building Amenities Include A Full Gym, Yoga Studio, Indoor/Outdoor Party Room With Bbqs, Pet Wash Station, And 24-Hour Concierge. Convenience Is Unmatched With TTC, GO Transit, Major Highways, And Yorkdale Mall Nearby. Don't Miss This Modern Gem In The Heart Of Downsview Park Living! (id:55499)
Homelife/future Realty Inc.
Bsmt - 73 Eileen Avenue
Toronto (Rockcliffe-Smythe), Ontario
AVAILABLE MAY 1 - This bright and cozy unit is a fully renovated basement apartment, a perfect blend of modern efficiency and comfort with 1 bedroom (can include a queen size bed with mattress if wanted), oversized closet, full size windows, 3 piece bathroom with shower and full kitchen- dining/room space (includes full size stove, apartment size fridge and freezer and microwave). Laundry on site. Fully separate entrance. All utilities included as well as high speed internet. Street permit parking available, private shared driveway $50 per month extra or street permit parking is available. Non Smoker. Must love dogs. (id:55499)
RE/MAX Professionals Inc.
102 - 2110 Cleaver Avenue
Burlington (Headon), Ontario
Sharp Renovated 2-bedroom Main Floor Unit in a 2-Storey Stacked Condo Town Home. Absolutely Move-in Ready Condo with a stunning Garden Terrace. These popular well-managed homes are located in Burlingtons Sought-After Headon Forest neighbourhood. Very Bright and Modern, Open Concept Design offering 898 s. f. Professionally Painted in Designer Tones and Carpet Free. The welcoming foyer is adjacent to the bright, recent eat-in kitchen offering numerous cabinets, generous counter space & a spacious dinette area. Comfy seating could be placed in front of the large windows in the dinette for a perfect people watching set up. Steps from here is the Living-Dining Room with its lovely, vaulted ceiling, well-suited for evenings relaxing at home and for family / friend gatherings in front of the cozy gas fireplace. The convenience of a direct step out to the large and private garden retreat to enjoy a BBQ and summer evenings in nature and quiet tranquility is a bonus. The Primary Bedroom is sizeable with a large closet and overlooks the gardens & terrace. Bedroom 2 is good-sized. This room can also be used as a handy home office or hobby room. Nicely tucked away you will find the Renovated 4-piece bathroom and a laundry/utility closet. Renovations/Upgrades Include: Kitchen with beautiful white cabinetry - Bathroom: 2023 Stunning, low maintenance tile flooring & shower walls Pot lighting Vanity for storage. California Shutters recently installed. Newer laminate flooring in most rooms. Gas furnace & Air Conditioning Unit: 2017. Electric Water Heater: 2017. The complex features great visitor parking. Close to Services: Shopping, Parks and Commuter Routes. See attached Feature Brochure & Floor Plans. Great Value and a Pleasure to View Schedule a viewing today. (id:55499)
Royal LePage Burloak Real Estate Services
703 - 556 Marlee Avenue
Toronto (Yorkdale-Glen Park), Ontario
Experience Modern Urban Living In This Brand-New 1+1 Bedroom Condo Apartment In The Highly Sought-After Yorkdale-Glen Park Community. Enjoy Carpet-Free Living Space With Upgraded Flooring. The Open-Concept Design Seamlessly Integrates The Kitchen, Dining, And Living Areas, Creating A Modern And Inviting Atmosphere. The Bedroom Features A Private Ensuite, While The Versatile Den Provides Ample Space For Your Home Office, Reading Nook Or Additional Living Space. Elegant Kitchen Features Stainless Steel Appliances And Quartz Countertops. Conveniently Located Just Two Minutes Away From Glencairn Subway Station And Minutes From Yorkdale Mall, York University, Downsview Park, And Highway 400 And 401. This Home Offers Unparalleled Accessibility And Convenience. Don't Miss Your Chance To Live In One Of The Toronto's Most Dynamic And Vibrant Communities (id:55499)
Homelife/future Realty Inc.
7308 Redfox Road
Mississauga (Malton), Ontario
SHOW STOPPER - RENOVATED - RENTAL POTENTIAL. Welcome to this gorgeous Semi-Detached Raised Bungalow Home in the sought-after neighborhood with 10 10-minute drive proximity to the International Airport, all the major plazas, grocery stores, banks, and places of worship. FULLY RENOVATED KITCHEN, with 3 spacious bedrooms, completely REMODELED MAIN WASHROOM, Brand new flooring throughout main floor along with Newer appliances. Enjoy this space with your family and call it home. CUSTOM CLOSETS IN ALL BEDROOMS ON MAIN FLOOR. Basement offered separate entrance with 2 spacious finished bedrooms, along with Full washroom and a Kitchen space to accommodate your extended family or have the potential to convert it into a rental space to generate extra rent. METAL ROOF (2023) offering long durability, a concrete paved pathway to backyard with a shed area for storage, and ample space in the backyard to enjoy family get-togethers. Walking distance to Malton Gurdwara and Masjid. Book your showing today. (id:55499)
RE/MAX President Realty
76 Locker Place
Milton (Fo Ford), Ontario
This stunning seven-year-old Mattamy "Tweed End" freehold townhome, located on a premium corner lot in Milton's Ford neighbourhood, is a vacant, move-in ready property that offers a spacious, carpet-free interior. The home features an upgraded hardwood staircase with metal pickets and a separate dining area that flows into a large great room. The modern kitchen boasts upgraded cabinetry, a breakfast bar, stainless steel appliances, a large pantry, and a walkout to a balcony. The primary bedroom includes a walk-in closet and a standing shower, while the other two bedrooms are also generously sized. Conveniently located within walking distance to Sobeys Plaza, elementary and high schools, and surrounded by detached homes and parks, this home offers both privacy and easy access to local amenities. The upgraded garage, three-car parking, and no sidewalk are added bonuses, making this property even more desirable. (id:55499)
Keller Williams Real Estate Associates
301 - 57 Village Centre Place
Mississauga (City Centre), Ontario
All Inclusive! Rent Includes All Utilities! Vacant Modern Office In The Heart Of Mississauga. Three Separate Rooms/Work Spaces. This Professional Office Is Located In The Sought After Mississauga City Centre. Located Right Beside Hwy 403 & Square One, & Public Transit Hub. Ideal For Professional Uses. This Modern Office Is Situated In A Great Building With Many Other Professionals. Plenty Of Parking Available. **EXTRAS** Heat, Hydro, & Water Included. Excellent Location In Close Proximity To The City Centre Amenities & Transit Hub, Right Next To To Highway 403, Well Maintained, Plenty Of Natural Light, Fully Heated And Air Conditioned. (id:55499)
RE/MAX Professionals Inc.
125 Vanhorne Close
Brampton (Northwest Brampton), Ontario
Beautifull Sunfilled around 2000sf 4 large bedroom detached home with 4 washrooms in Prestige Mount Pleasant Village. Finished basement with seperate entrance. Modern Open concept main floor layout. Carpet free home. Hardwood and tile on main floor, Vinyl in second floor. Upgraded Kitchen with S/S appliences (Fridge 2024), backsplash and island. Inside Door To The Garage. EV Power outlet. Upgraded hardwood staircase. Huge Master Bedroom With W/I Closet and 5pc ensuite. Large fenced private backyard. Good height finished full basement with large windows, washroom and wet bar. Easily Accessible to public transport (Less than 1 Min to Brampton transit, Go Station 5 Min Drive) and all amenities. 5 min walk to Creditview/ Sandalwood Sportsfields and Creditview Sandalwood Park. 5 min drive to Cassie campbell community centre. 2 min walk to Tribune public school. (id:55499)
Century 21 Green Realty Inc.
82 North Shore Boulevard W
Burlington (Bayview), Ontario
Welcome to Your Dream Bungalow on North Shore Boulevard West! Discover this stunning 5-bedroom, 3-bath bungalow offering 3,600 sq. ft. of elegant living space across two levels. Key Features: Majestic Open Foyer: An inviting entrance that sets the tone for the home. Cozy Fireplaces: Enjoy warmth and ambiance with 4 gas fireplaces throughout. Luxurious Kitchen: Features a center island with storage, cooktop, bar sink, instant hot water, full-size freezer, and refrigerator. Abundant windows in both the kitchen and dining room provide natural light. Private Deck: Walkout from the dining room to a secluded deck overlooking a backyard oasis. Elegant Living Room: A spacious area with a gas fireplace and a wall of windows, offering picturesque views of the private setting. Spacious Primary Bedroom: Complete with a fireplace, 4-piece ensuite, and a separate walkout to a deck with a hot tub. Finished Lower Level: Offers flexible living space with a 3-piece bathroom, gas fireplace, and walkout to a serene outdoor setting. Outdoor Paradise: Outdoor Room: Featuring a gas fireplace, windows, and electrical screens, perfect for relaxation. Tranquil Water Feature: A stunning waterfall enhances the peaceful ambiance. Fully Fenced Backyard: Includes 3 gates for easy access and security. Professional Landscaping: Aggregate walkways, garden lights, and a sprinkler system ensure beauty and functionality. Additional Amenities: Parking: Exceptionally finished driveway for 6 cars and a double car garage with Phase 2 car charger. Updated Utilities: 200-amp electrical panel, separate 100-amp panel in the shed, updated plumbing, and bathrooms equipped with UV light and carbon filter systems. This residence is exceptionally maintained (id:55499)
Royal LePage Burloak Real Estate Services
902 - 5 San Romano Way
Toronto (Black Creek), Ontario
S-P-A-C-I-O-U-S 3 bedroom, 2 bath condo unit with an oversized balcony for your family and guests to enjoy. Very bright and spacious unit with a large eat-in kitchen, stainless appliances, pantry, with a separate dining room & oversized sunken family room with W/O to large balcony! Primary bedroom has a double closet and private ensuite. No shortage of storage here and ensuite laundry with even more storage. Condo fees cover building insurance, heat, water, cable & high-speed internet simplifying your living expenses. Ideal for students or professionals, you're just minutes away from York University, major highways (400 & 407), and well-regarded public and Catholic schools. This unit has been upgraded. Don't miss this must-see opportunity of great value! (id:55499)
RE/MAX Metropolis Realty
1171 Tisdale Street
Oakville (Wo West), Ontario
Stunning And Spacious, This Open Concept Bungalow On A Quiet Street In Desirable Southwest Oakville Has Been Renovated Throughout. With Wonderful Curb Appeal, This Home Is Set Back On A Pie-Shaped Lot That Widens To Almost 90 Ft At Rear. Professionally Landscaped Backyard Is An Entertainer's Dream With Inground Pool, Cabana And The Added Bonus of An Irrigation System! The Finished Basement Adds To Living Space With Generous Recreation Room And An Extra Bedroom. Modern Gas Fireplace (2021) to Cozy Up To, Renovated Ensuite Bathroom (2025), Stainless Steel Fridge, Cook Top, Oven, Dishwasher; Washer And Dryer; Electric Light Fixtures; Window Coverings; Central Vacuum And Attachments; Pool Equipment And Safety Cover. Second Bedroom Is Currently Used As A Home Office And Den. (id:55499)
Hazelton Real Estate Inc.
912 - 7191 Yonge Street
Markham (Thornhill), Ontario
Client RemarksPrime thornhill lsimply spectacular clear south/west/north corner view. Exceptional brand new custom designed interiors. State of the art finished! With 9 feet ceiling offers 3 large offices and massive meeting room and staff kitchen. Just move in condition, part of mix-use community of retail with shopping malls, banks, supermarket, restaurants and 4 residential towers * close to public transit, hwy's, ample underground parking... Lots of underground parking (id:55499)
Upperside Real Estate Limited
376 Lakeshore Road
Oro-Medonte, Ontario
Charming Country Chic Bungalow with Beach Access + Bonus Lot in Oro-Medonte Welcome to your dream escape! Nestled on a serene 1.32-acre lot in the heart of Oro-Medonte, this beautifully updated 4-bedroom, 2-bath country chic bungalow offers a warm, stylish retreat surrounded by nature perfect for families or those seeking the charm of country living with access to a private beach. Inside, you'll find an airy open-concept layout where the dining and living areas flow seamlessly together, highlighted by gleaming hardwood floors, a stone fireplace, and a cozy, inviting atmosphere throughout. The kitchen is a true heart-of-the-home, featuring granite countertops and plenty of space to gather. On the main floor you'll find three spacious bedrooms, while the lower level boasts a private fourth bedroom and a spectacular family room with a dramatic floor-to-ceiling fireplace the ultimate spot to unwind. Step outside to your own private oasis: a large backyard deck with a gazebo, perfect for summer entertaining, morning coffee, or evening stargazing. The property backs onto a peaceful forest, offering both privacy and stunning natural views year-round. Also on the property is a charming board and batten outbuilding with endless potential whether you're dreaming of a studio, workshop, or guest bunkie. Bonus: A separately deeded lot is included in the purchase price, giving you even more space, value, and future opportunity. Whether you're looking for a full-time residence or the ideal weekend escape, this inviting home offers timeless character, thoughtful upgrades, and the very best of rural living just steps from the water. (id:55499)
Sotheby's International Realty Canada
93 Pemberton Road
Richmond Hill (North Richvale), Ontario
Stunning Custom Home On Extra Deep 61.5 x 200 Ft Lot In One Of The GTAs Most Desirable Neighbourhoods! Welcome To 93 Pemberton Rd., A Rare Opportunity To Own A Fully Renovated 4+2 Bedroom, 5-Bathroom Luxury Home Offering Approx. 4,000 Sq. Ft. Of Elegant Living Space. Located In A Prestigious Richmond Hill Pocket Surrounded By Parks, Top Schools, And Minutes From Major Highways, This Home Blends Timeless Design With Modern Comfort.Every Inch Of This Home Has Been Upgraded With Premium Finishes: Engineered Hardwood Floors Throughout, Solid Wood Interior Doors, High-End Custom Kitchen Cabinetry, Quartz Counters, Top-Of-The-Line Appliances, Modern Light Fixtures, And Pot Lights Across All Levels. The Spacious Main Floor Features A Full-Size Family Room With A Beautiful Fireplace, Large Living & Dining Areas, And A Bright Open LayoutPerfect For Entertaining.Upstairs Offers 4 Generously Sized Bedrooms, Including A Luxurious Primary Suite Featuring His & Her Walk-In Closets And A Spa-Like Ensuite. All Bathrooms Have Been Fully Renovated With Modern Vanities And High-End Fixtures.The Fully Finished Walkout Basement Includes A Private 2-Bedroom Unit With A Kitchen, Bathroom, And Separate EntranceIdeal For In-Laws, Guests.Enjoy One Of The Largest Backyards In The Area True Outdoor Oasis! Professionally Landscaped With A Brand-New Two-Level Deck, Plenty Of Green Space, And Endless Potential For Entertaining, Gardening, Or A Future Pool. The Detached 2-Car Garage Features EV Charger Wiring, Dual Auto Doors, And Rear Access To Expand The Outdoor Space As Needed. (id:55499)
Right At Home Realty
103 Ironside Drive
Vaughan (Vellore Village), Ontario
Welcome to 103 Ironside Drive! An elegant 5-bedroom, 5-bathroom home nestled in the heart of prestigious Vellore Village offering a harmonious blend of sophistication and comfort. Set on a deep 118-foot lot, the property boasts a serene backdrop, backing onto a private park that ensures tranquility and privacy. From the moment you enter, you're greeted by rich hardwood floors, classic crown molding wainscoting, and ambient pot lights that set the tone for the rest of the home. The main floor offers an ideal balance of sophistication and comfort, featuring a thoughtfully designed layout that seamlessly flows from formal living spaces to open-concept family room area. The heart of the home is the gourmet kitchen, a culinary masterpiece equipped with high-end stainless steel appliances, custom cabinetry, pantry and a generous island, perfect for both everyday living and entertaining. A custom built-in desk offers a stylish and functional workspace, blending seamlessly into the home's design. The primary suite serves as a private retreat, featuring a spa-like ensuite bathroom, a spacious walk-in closet, and tranquil views of the adjacent parkland. The additional bedrooms are generously sized, with vaulted ceilings and large windows, each with access to well-appointed ensuite or semi-ensuite bathrooms ensuring comfort for family and guests alike. The backyard provides a peaceful setting for relaxation and outdoor activities, with direct access to the park enhancing the sense of openness and connection to nature. Located in a family-friendly neighborhood, this home is conveniently situated near top-rated schools, walking trails, tennis courts, kids playgrounds and parks, shopping centers, and recreational facilities. With easy access to major highways and public transit, commuting is effortless! (id:55499)
Royal LePage Signature Realty
37 Carmody Street
Uxbridge, Ontario
Rarely Offered 61 x 131 FT Lot On The Quiet & Family Friendly, Carmody Lane! Can You Say "Curb Appeal!?" This Charming Home Awaits Your Very Own Finishing Touches, With Bright & Open Site Lines As Soon As You Open The Front Door. The Main Floor Offers An Open Concept Kitchen, Dining & Living Room Set Up Which Overlooks The Huge Undisturbed Backyard. The Cleanliness & Pride Of Ownership Shows Immediately With 38-Years Of Love From The Same Owner. Enjoy Large Family Gatherings & Dinners In The Separate Dining Room Set Up Just Off The Kitchen. Upstairs You'll Find 3 HUGE Bedrooms Compared To Most Homes Built Today. The Primary Bedroom Spans Across The Entire Length Of The Home From Front To Back., Has It's Own "Make-Up" Station & 3-Piece Ensuite. The Main bath Is A 4-Piece Which Is Perfect For Growing Families. This Home Has A Mix Of Hardwood, Carpet & Laminate. All Well Cared For & CLEAN! Roof Re-Done With 25-Yr Shingles, A Driveway That Can Fit 4 Full Sized Vehicles (Trucks or SUVs), As Well As A Backdoor From The Garage To The Backyard, Making Yard Work Easy! Full Unfinished Basement Awaits Your Finishing Touch! (id:55499)
Union Capital Realty
25 Long Street
Bradford West Gwillimbury (Bradford), Ontario
Welcome to 25 Long Street, Bradford. This full brick exterior home is meticulously owned and shows pride of ownership original owner. The inviting foyer boasts a large entry mirrored closet with an open concept great room/kitchen/breakfast area perfect for entertaining or relaxing with family with a walkout to a fully fenced concrete patio and manicured lawn. Laundry Room is conveniently located on the second floor with 3 spacious bedrooms. Railings are stained to match flooring in great room and hall. Kitchen highlights a base corner cabinet for extra storage, deep upper cabinet over fridge with side gable at fridge location and upper angled corner cupboard. Potlights in great room. Clear glass shower stall door in primary ensuite. Extra tub and taps in the basement. Extended interlock driveway to accommodate an extra car in the driveway and concrete stone along one side to the patio section of the backyard. This home is within walking distance to all amenities. L A. Related to the Seller (id:55499)
Homelife/vision Realty Inc.
1743 Emberton Way
Innisfil (Alcona), Ontario
Nestled on a magnificent 49' x 126' walkout lot with greenspace on the property, this magnificent Zancor Home combines luxury and functionality flawlessly. Begin your day with coffee on the welcoming covered front porch and relax in the evening with sunset cocktails on your own private deck.The main floor boasts beautiful hardwood floors and pot lights throughout, as well as an open concept layout with high ceilings and large windows. Upstairs, four spacious bedrooms await, including a master suite with vaulted ceiling, his-and-hers walk-in closets, and a spa-like 5-piece ensuite. Bedrooms 2 and 3 share a well-appointed four-piece ensuite. Convenient second-floor laundry simplifies daily chores.The lower level offers a bright, untouched walkout basement that opens to a fully fenced backyard, ready to be transformed into additional living space.Your dream home awaits your arrival! (id:55499)
Executive Homes Realty Inc.
16958 Bayview Avenue
Newmarket (Central Newmarket), Ontario
Your Search Ends Here, Massive lot size (50.03' x 175.39') just suitable to build a custom castle with walk-out to backyard to be called a dream home, or possible to build a multi-residential with garden house in backyard, calling all Builders, Investors, Renovator, Contractors, it shines like a star in a prestigious and delighted neighborhood. a large eat-in kitchen that can be open concept layout, beautiful family room that opens to massive deck overview huge and breath-taking backyard which is summer ready that feels like a cottage in middle of town, nestled in a desirable neighborhood close to Hwy 404, schools, parks, shopping center, hospital and restaurants. (id:55499)
Right At Home Realty
20201 Yonge Street
East Gwillimbury (Holland Landing), Ontario
Your Search Ends Here, Massive lot size (66.03' x 327.73') just suitable to build a custom castle with walk-out to backyard to be called a dream home, or possible to build a multi-residential with garden house in backyard, calling all Builders, Investors, Renovator, Contractors, it shines like a star in a prestigious and delighted neighborhood. a large eat-in kitchen that can be open concept layout, and opens to massive deck overview huge and breath-taking backyard which is summer ready, nestled in a desirable neighborhood close to Hwy 404, and Hwy 11, schools, parks. (id:55499)
Right At Home Realty
21 Tamara Drive
Richmond Hill (Devonsleigh), Ontario
One Of A Kind! Stunning and updated 4 bedroom family home with a walk-out finished lower level located on a quiet street in the Heart of Richmond Hill. Main Floor boasts seamless hardwood floors throughout, wainscotting, and large principal rooms perfect for families and entertaining. Gorgeous renovated sun-filled open concept Gourmet Kitchen with a huge centre island, natural stone countertops, gas stove, custom cabinetry, two pantries, built-in desk, lounge area, and a separate breakfast space with walk-out to south facing deck. The second floor boasts a Spacious Primary Bedroom with double door entry, walk-in closet w/ custom built-ins, and a spa-like 4-piece ensuite with separate areas for each of you to get ready. The finished Lower Level walks out to a patio and mature garden, and is perfect as an in-law suite fully loaded with large recreation room, dining area, kitchen, bedroom and washroom. Storage space everywhere. Ideally located! Within walking distance of top-rated public and private schools, large parks and walking trails, groceries, shopping, restaurants, and public transportation. Just a few minutes drive to GO Station. Everything you need in just moments away! (id:55499)
Harvey Kalles Real Estate Ltd.
101 Markham Trail
Clarington (Bowmanville), Ontario
Welcome to 101 Markham Trail, a beautifully designed executive townhome offering a perfect blend of modern style, comfort, and convenience in one of Bowmanvilles most sought-after communities. This home is ideal for those who appreciate nature while enjoying urban conveniences. The main living area is filled with natural light and offers a spacious living and dining area with direct access to a private balcony perfect for relaxing or entertaining.The well-appointed kitchen boasts quartz countertops, stainless steel appliances, ample cabinetry, a dedicated dining area, and a breakfast bar, making it both stylish and functional. Upstairs, the primary bedroom features a walk-in closet and a private ensuite, while two additional bedrooms provide comfortable spaces with plenty of natural light. The backyard has been finished off professionally with interlock brick, perfect for entertaining and low maintenance!. Located just minutes from top-rated schools, parks, shopping, and dining, with quick access to Highways 407 & 401, this move-in-ready home offers everything you need. Don't miss this incredible opportunity book your showing today! (id:55499)
Comflex Realty Inc.
1284 Dartmoor Street
Oshawa (Eastdale), Ontario
Freshly Painted charming detached home in Oshawa Eastdale area offers spacious living with 3 +2 bedrooms, perfect for a growing family or guests. With 4 well-appointed bathrooms, with direct access to the garage and laundry area right from the main floor. Convenience and comfort are key features throughout. The inviting family room, complete with a cozy fireplace, creates a perfect setting for relaxation, while the bright living room offers ample space for entertaining. This Home Boast new pot light in primary bathroom and upstairs hallway, New Hot water tank, New standing Shower, Brand-New Stainless Steel Kitchen Appliances and Washer/Dryer in Basement. The Spacious Primary Bedroom also Offers a Luxurious 4-Piece Ensuite, Soaker, and walk-in shower While Two Additional Large Bedrooms Come Complete With Closets. The basement has been fully upgraded, Featuring Over $150K in Upgrades and time spent on creating a functional and stylish space for your enjoyment. A Fully Finished Basement With a Separate Entrance Adds Incredible Versatility. Practicality meets style. It Features a New Kitchen, a Spacious Room, and a Brand-New 3-Piece Bathroom, Making It ideas as an In-Law Suite, or Additional Living Space for Personal Use. Whether You're Looking for an Extra Room for Extended Family, This Basement Is a Valuable Asset. Located in One of Oshawa Most sought-after family-friendly Neighborhoods. This home is ready to move in and enjoy! "Virtually Staged". (id:55499)
Royal LePage Terrequity Realty
5 Beverton Crescent
Ajax (Northwest Ajax), Ontario
Immaculate!!! Show Stopper!!! Finally Has Arrived. Stunning 2086 Sqft Open Concept All Brick Detached Home Built By Prestigious Marshall Home In Northwest Ajax. This Cardinal Model Offers Platinum Upgrades, Granite Counters, Upgraded Appliances, Pot Lights Throughout, 9 Ft Ceiling On Main Floor And Tray Ceiling In Master Bedroom. The Loft On The 2nd Level Is Perfect For Your Home Office. This Home Is Equipped With Surround Sound Home Theatre Wiring On Main Level And 5 Data Jacks Throughout. Easy Access From Garage Entry Door To House For Added Convenience. Unfinished Basement With ***Drawings And Building Permit Document Available For Buyer To Construct An Additional Dwelling Unit With Separate Side Entrance, 1 Bedroom Apartment In Basement Consists Of Living/Dining Area, Full Kitchen, 3 Pc Washroom, Den And Owners Separate Area W/Laundry Subject To Approval Of All Town Of Ajax Specifications And Requirements.*** Conveniently Located Around Shopping Centers, Public Transit, Not To Mention Its Proximity To Schools. One off Ajax's Most Family Oriented Neighborhoods! Right Next To Dollarama, Gas Station, Bank, Fitness Center, Restaurants, Grocery, Golf Courses & The List Goes On And On...All Within Moments Away. One Just Cannot Ask For A More Better & Convenient Location Than This (id:55499)
RE/MAX Ace Realty Inc.
Upper - 38 Colette Drive
Whitby (Downtown Whitby), Ontario
Main And Second Floor For Lease. Pool Can Be Used Or Closed - Tenants Responsible For All Pool Costs & Maintenance. Spacious 4 Bedroom, 2.5 Bath Home In Whitby's Beautiful Downtown Area. Steps To The Park, Walk To Restaurants, Bakeries, Library, Go Train And So Much More. Minutes To The 401, 412, 407. Home Features Hardwood Floors on Main Floor. Updated Kitchen (2010), Composite Deck (2022), Furnace (2022). Tenant Pays 75% of Utilities. Use Of Both Garages And Entire Driveway. Tenant Responsible For Lawn Care and Snow Shoveling. (id:55499)
Right At Home Realty
Th 28 - 9 Oakburn Crescent
Toronto (Willowdale East), Ontario
Luxuriously upgraded 3-bed, 4-bath end-unit with 3 parking spots. 9-ft ceilings on main floor, private front yard, and crown moulding on main & basement. Modern kitchen with Samsung black stainless steel appliances, stone countertops, pot lights, and ambient lighting. Primary suite with walk-in closet & 5-pc ensuite featuring smart heated toilet & mirror. Third floor has 2 bedrooms, skylight, and upgraded bath. Professionally finished basement with Murphy bed & 4-pc ensuite. All bathrooms upgraded with premium fixtures.Steps to Sheppard-Yonge subway, Whole Foods, parks, and top-rated schools. Easy access to Hwy 401. (id:55499)
Dream Home Realty Inc.
1101 - 125 Blue Jays Way
Toronto (Waterfront Communities), Ontario
4 Year New Luxury 1 Bedroom + Large Den, Den can be a second bedroom. Bright & Spacious. Modern Kitchen Cabinetry With B/I Appliance. Extensive Amenities. Rooftop Garden. Heart Of Entertainment District. Steps To The Underground P.A.T.H. Steps From Best Dining, Shopping, Arts Centres/Theaters, Hospitals & Universities. King Streetcar At Your Door & Right Next To St-Andrews Subway Line. (id:55499)
Aimhome New Times Realty
505 - 68 Yorkville Avenue
Toronto (Annex), Ontario
Where luxury meets sophistication and style, this serene 2 bedroom plus den suite is located in the heart of prestigious Yorkville in the renowned Regency Yorkville. Enjoy a bright and airy corner suite with 9 foot ceilings, built-in speakers throughout and a quiet wraparound balcony with gas line for grilling. Expansive windows can be found throughout with light filtering Hunter Douglas shades. The designer kitchen boasts beautiful cabinetry, granite countertops and integrated state-of-the-art Subzero and Miele appliances. The grand living room is decorated with a warm and inviting fireplace. A den compliments the living space adding an additional place rest and relax. This thoughtfully laid out split floor plan provides two independent and private bedroom suites. The expansive primary bedroom suite has electronic blinds and five custom closets, one of them a spacious walk-in providing endless clothing storage. The opulent five-piece ensuite bathroom offers a spa experience with a jacuzzi tub, steam shower and double sinks. The second bedroom is equally as spacious and includes a custom closet and four-piece ensuite and walk-out to the balcony. Take advantage of the endless amount of storage with many custom closets and a dedicated laundry room. Underground you'll find your side-by-side parking spaces with adjacent locker located nearby the dedicated parking elevator that opens right next door to the unit. The Regency Yorkville is an exceptionally managed building with an incredible on-site building management team that create a safe, secure and serene living environment. Enjoy hotel-like perks with valet parking and a dedicated personalized concierge service. Ideally situated across from the Four Seasons Hotel & next door to the citys most notable shopping, restaurants & cafes. (id:55499)
Sotheby's International Realty Canada
20 Lakeside Drive
Grimsby (Grimsby Beach), Ontario
Welcome to 20 Lakeside Drive, Grimsby Waterfront Living at its Best! Enjoy panoramic views of Lake Ontario and the Toronto skyline from this charming 1956 family home. Featuring a bright showstopper family sunroom with a gas fireplace, an eat-in kitchen with walkout to the deck, and an additional living room cozy with gas fireplace, with sliding doors to step outside onto the deck. The bedrooms are spacious, with opportunity to create additional bedrooms, if you have a big family. The finished basement includes a separate walk down entrance, large bedroom with walk-in closet, 3-piece bath, rec room, laundry, storage and cold room ideal for in-laws or income potential. Well-maintained with annual HVAC and fireplace inspections (twice a year). The property features magnolia and lilac trees, and two sheds. A rare lakeside gem! Whether you're watching the boats go by with the sunrise over the lake or watching the stars from your backyard, 20 Lakeside Drive is a rare opportunity to own waterfront property in one of Grimsby's most scenic location. (id:55499)
Revel Realty Inc.
353 Daytona Drive
Fort Erie (Crescent Park), Ontario
This meticulously maintained home is perfectly located just moments from the Friendship Trail and the breathtaking shores of Lake Erie. Recently updated, it features new flooring throughout the main level and a modern kitchen that offers ample storage, quartz countertops, and impressive cathedral ceilings enhanced by a skylight. The kitchen is ideally situated between the expansive family room, which boasts soaring ceilings, and the open-concept living and dining area, creating a fantastic environment for hosting large family gatherings. The main floor also comprises two bedrooms, a 4-piece bathroom, a powder room, and a laundry area. On the upper level, you'll discover three additional bedrooms and a newly renovated 4-piece bathroom. Notable highlights include an attached double-car garage, a paved driveway, and a spacious yard, perfect for entertaining guests.Recent updates include a furnace and sump pump (2023), kitchen and bathrooms (2023), wall-to-wall carpet upstairs (2024), and flooring throughout the main level (2023). (id:55499)
Century 21 Heritage House Ltd
426 Ross Avenue
Haldimand (Dunnville), Ontario
Nestled on a quiet street just minutes from all the amenities Dunnville has to offer, this beautifully updated 3 bedroom, 2 bathroom home is move-in ready! Step inside to a bright and welcoming main floor, featuring brand-new flooring throughout and a beautifully updated kitchen (2022) perfect for cooking and entertaining. Upstairs, you'll find the primary bedroom with a walk-in closet and two more bedrooms plus a versatile bonus living space that can be used as a home office, playroom, or additional lounge area the choice is yours! Enjoy the best of small-town living with parks, schools, shops, and dining just moments away. (id:55499)
Royal LePage NRC Realty
315 Mark Street
Peterborough East (Central), Ontario
Trendy East City! This exceptional home features TWO ( 2 ) DRIVEWAYS and a Backyard Oasis! A cozy porch invites you into this 3 bdrm,2 bath home. Your main level has oversized windows in the front sitting area, and a walk out to side deck in your living room area, making it bright and spacious. Oversized kitchen with an abundance of cupboards and counterspace makes it easy to prep for family meals. Your eat in area of kitchen is drenched in sunlight and has a walk out with access to side deck. Powder room and laundry area complete this level. Beautiful hardwood stairs take you to the second level with 3 generous size bedrooms, bright with natural light from the oversized windows and an updated bathroom. But wait, a loft on the 3rd level awaits your touch for additional bedroom, office, rec room, playroom, library endless possibilities! You never have to leave home with your very own outdoor oasis, an above ground pool with decking, fenced in for privacy, outdoor living space that is great for entertaining. Walk to trails, parks, cafes, pubs, eateries, shopping marina and beach at end of Mark St. A Must See! MOTIVATED SELLERS! (id:55499)
Royal LePage Meadowtowne Realty
217 Forrest Avenue E
Wilmot, Ontario
Welcome to 217 Forrest Ave E in the charming town of New Hamburg! This move-in-ready 4-level back split is perfect for families and first time buyers. Boasting 3 bedrooms, 2 full bathrooms, 2 separate living spaces, plus a finished bonus room suitable for an office, playroom, gym or studio-this home is deceivingly spacious! Not to mention the attached garage and ample storage space throughout the home. Featuring a private, fully fenced yard with two tier deck perfect for BBQs and entertaining. Some upgrades include luxury vinyl flooring, baseboards, and paint throughout, stainless steel appliances, stained oak stairs, new garage door and opener, and new eavestroughs & downspouts. Conveniently located just minutes from the historic downtown, shopping, Mike Schout Wetlands, the Nith River, Wilmot Rec Complex, parks, trails, schools, and highway access! If you've been searching for a spacious move-in-ready home in New Hamburg, this one is for you! (id:55499)
Trilliumwest Real Estate
301 Moody Street
Southgate, Ontario
Welcome to This stunning, 4 bedroom executive home, ideally located near highway 10 & Main Street. Nestled on a premium, extra-wide pie-shaped ravine lot, this home sits on over 0.263 acres-one of the largest lots sold by flato in this sought-after new subdivision. Enjoy the serenity of suburban living with a public walkway leading to a tranquil man-made pond at the rear, surrounded by mature trees. Built In 2018, this beautifully maintained home features an unfinished walkout basement, offering endless potential to create the perfect home office, gym, or entertainment space tailored to y our lifestyle. Inside your are greeted by fresh neutral paint (2023) and brand-new carpeting (2023), new blinds (2023) giving the entire space a modern, inviting feel. The open-concept living and dining areas are bathed in natural light and enhanced by pot lights (2023), perfect for entertaining family and friends. The spacious kitchen offers ample space to cook and connect, with sightlines into the main living area. Whether you are hosting movie nights, enjoying quite evenings by a pond, or planning your dream basement retreat, this property offers a rare combination of privacy, size, and location. A perfect blend of suburban charm and natural beauty-this home truly has it all. (id:55499)
Homelife Maple Leaf Realty Ltd.
1208 - 55 Duke Street W
Kitchener, Ontario
Welcome to Young condos @ 55 Duke Located in the heart of downtown Kitchener, this building is brand new (2024) and just 2 minute walk from Victoria park. LRT station is right outside the building. Available for rent from Mid-May 2025. This is a 2+den unit. The owner made several upgrades/inclusions to the unit which add to the convenience of day-to-day living as well as to the aesthetics. In-unit features/amenities (included in the rent): * 2 Bed rooms, huge walk-in closet in the master bedroom, 2 bath rooms, living room + additional den area, entryway foyer, additional closets, in-unit washer/dryer, * 1 Covered Car parking * 2 storage lockers 1 temperature controlled and 1 bike locker(can be used for storing anything) * Furnished living area luxurious Marble look TV Stand , Ashley 3seater reclining electric powered couch * Ikea foot stands near the entrance Can hold 20+ pairs of shoes* Dresser and 2 storage cabinets * Drawers included in the Kitchen Island * Sorso RO water purifier unit(filters extra) * Curtains installed in the living room for the wrap-around floor to ceiling windows * Custom lighting and fixtures * Swing egg chair in the balcony.*For Additional Property Details Click The Brochure Icon Below* (id:55499)
Ici Source Real Asset Services Inc.
123 Main Street W
Grimsby (Grimsby West), Ontario
The Dolmage House, a historic Grimsby landmark surrounded by mature trees & nature. Built in 1876 by a local businessman for his wife & 3 daughters, this Italianate Victorian home blends timeless charm w/ modern luxury. The original double red brick walls are structurally sound & highly insulating, offering the perfect balance of character & warmth. The new flagstone pathway leads you to this 4-bed, 4-bath home spanning 3644 sq ft of thoughtfully designed space. Enter to a bright living area & an elegant dining room w/ pot lights, chandeliers, a century upright piano & heritage-style gas fireplace. Heart of the home is the remodelled modern farmhouse kitchen, featuring an oversized island, reclaimed barn wood elm floors, GE range oven, Bosch fridge, & Perrin & Rowe English Gold faucet. Adjacent is a mudroom/main-floor laundry w/ heated floors, built-in shelves, & a convenient powder room. Upstairs, the grand primary suite has 5 B/I closets & a 4-pc ensuite w/ a double vanity & curb-less glass shower. 2 oversized bedrooms w/ bay windows and spacious closets offer comfort, 1 of them w/ a Victorian coal fireplace. Third-floor loft retreat includes space for an extra bedroom luxurious 3-pc bathroom w/ a clawfoot tub. Century-old speakeasy wine cellar, featuring wood beams, & a bespoke wood wine rack originally made for a local winery. Outside, enjoy new Arctic Spas wifi enabled saltwater hot tub, wrought iron & wood fencing, 2 enclosed yards, & a Muskoka-style fire pit. Refurbished spiral staircase, originally made for the candle coal factory in Grimsby, leads to a rooftop terrace w/ escarpment views. 7-car parking area & room for a garage. Located in a top school district, enjoy immediate access to the Bruce Trail, 40 Mile Creek Pedestrian Bridge, & a public pool across the street. Historic Downtown Grimsby is just a 7-min walk. Updates include a new roof, tankless water heater, upgraded electrical panel, & new storm windows, blending heritage w/ energy efficiency. (id:55499)
RE/MAX Escarpment Realty Inc.
Lower - 16 Little Boulevard
Toronto (Briar Hill-Belgravia), Ontario
Presenting 16 Little Blvd Lower, a 2-bed, 1-bath haven in Belgravia. With its own entrance, enjoy privacy in this charming home featuring a full kitchen, large recreation room, and spacious bedroom with an office or nursery. Experience comfort and convenience in this delightful retreat. The expansive 31.25' x 125.50' west-facing lot will provide a wealth of shared backyard space for play and outdoor dining. Shared laundry & utilities included (id:55499)
RE/MAX Noblecorp Real Estate
32 Yellow Sorrel Road
Brampton (Sandringham-Wellington North), Ontario
Astonishing East Facing luxurious feel house in Mayfield Village to provide utmost Comfort & Convenience For You And Your Family. Built In 2016 With 2551 Sq Ft Including Basement, 9' Ceiling @ Main Floor with a perfect layout. High End Fixtures, Upgraded Oak Stairs With Iron Pickets, Pot Lights In All Floors, And Hardwood Flooring On The Main Level. A Finished Basement W/A Legal Permit & A Sep Entrance From Garage. Well- maintained front yard, no side-walk, and backyard completes the living with a garden, Gazebo and a big Barbeque to enjoy your summers. Total 3 Car Parking Including Garage, and EV Charger Installed with proper permit for all EV lovers. Professionally upgraded house with Huge Double-door Master Bedrooms along with large His and Her Walk-In Closet. Also, Double Door Closets In The Other Rooms on 2ndfloor allowing Ample of Storage Space. Minutes To Highway 410, Proximity To Parks, Bus Stops, Library, Trinity Commons Outlet Mall, Recreation Centres, Walmart, Grocery Stores & Other Amenities. (id:55499)
Save Max Real Estate Inc.


