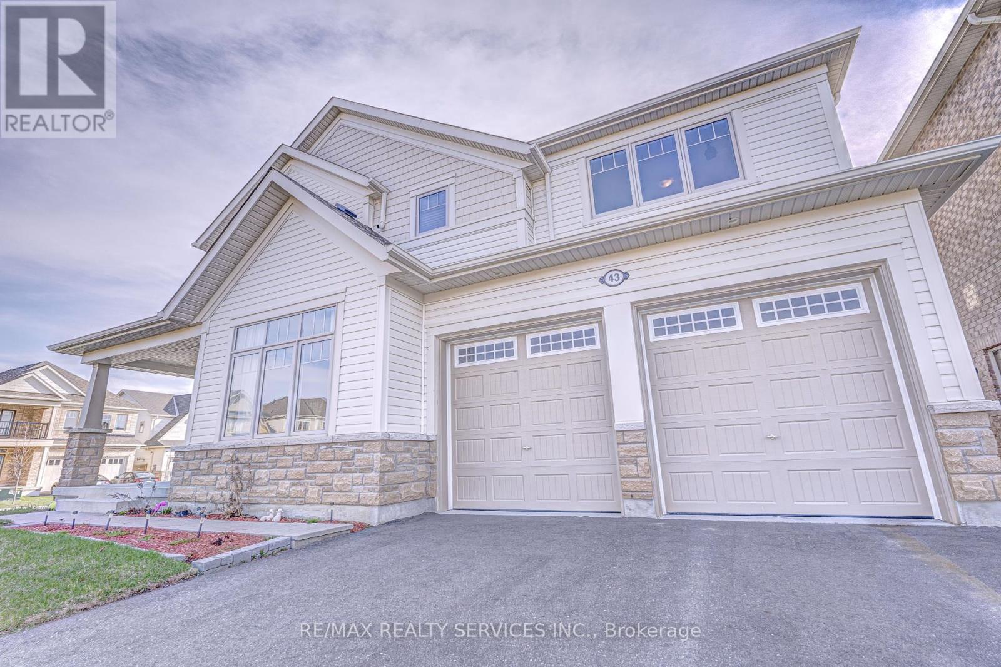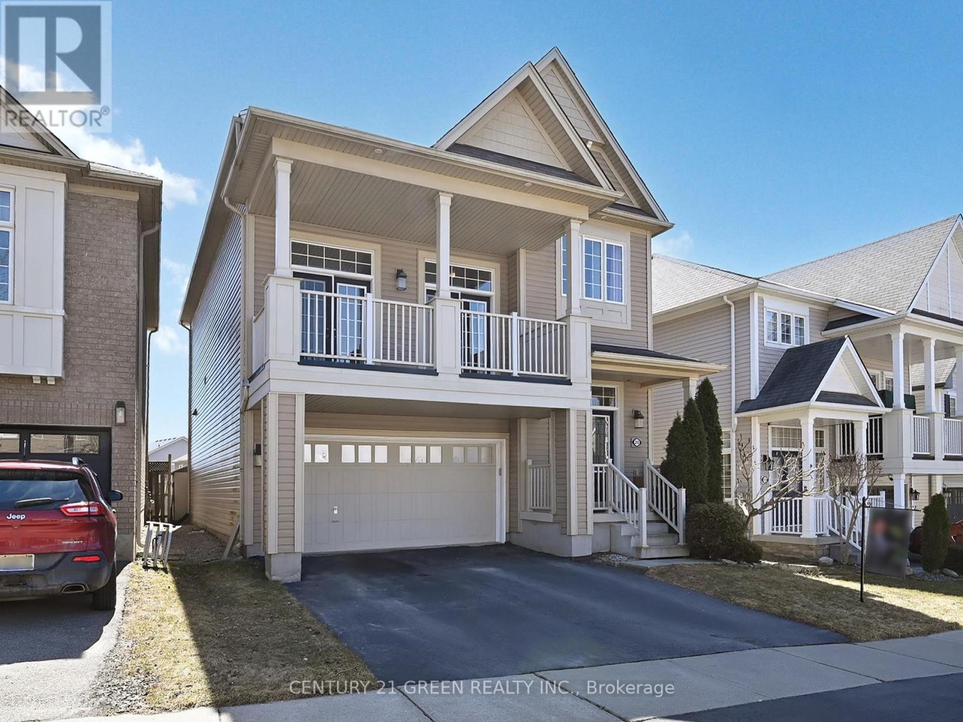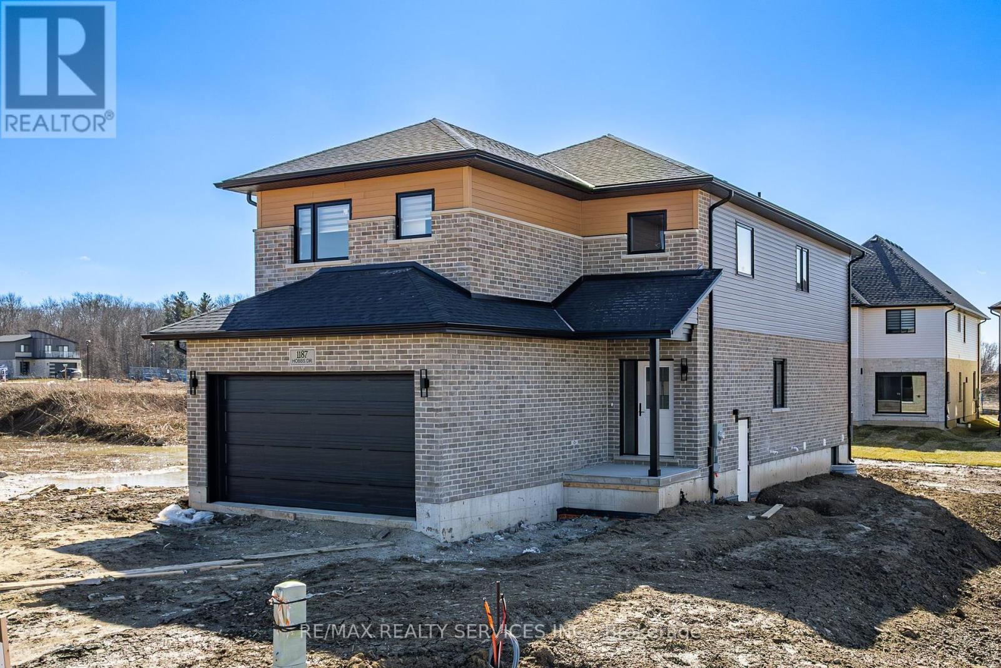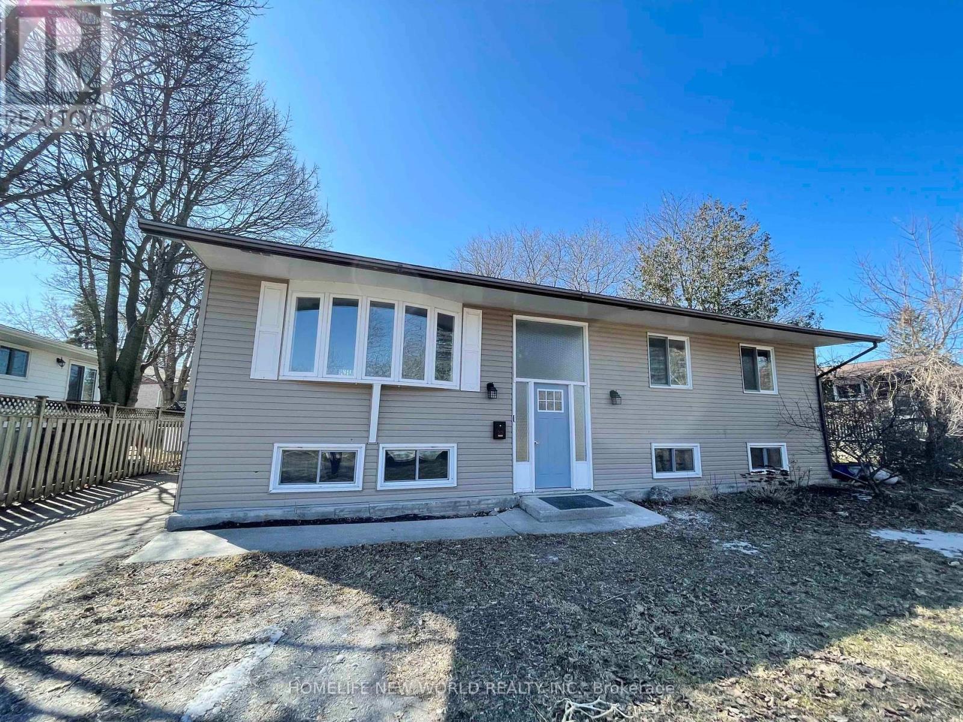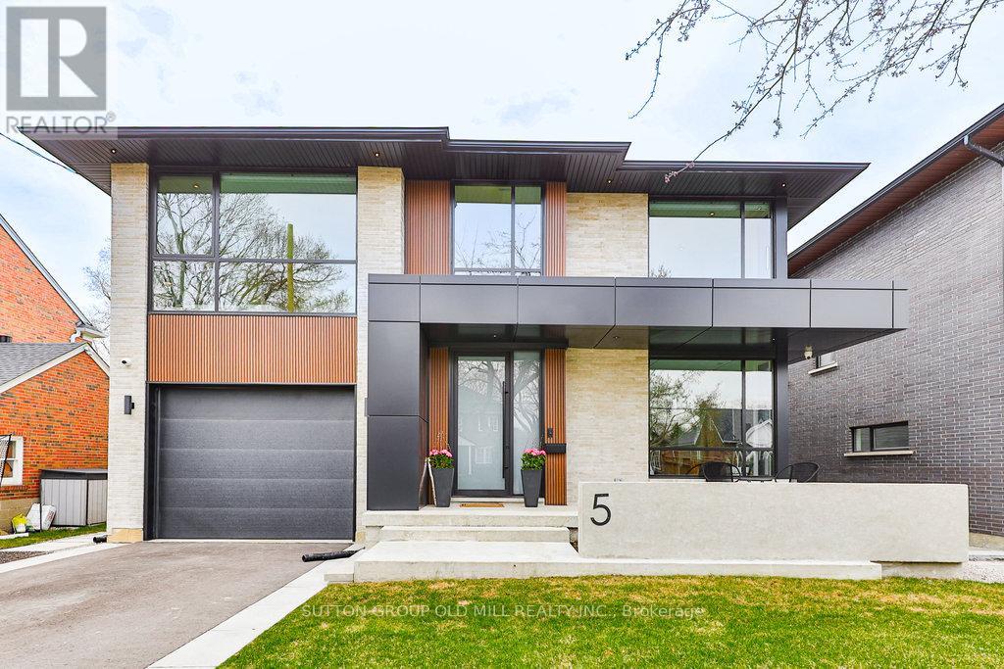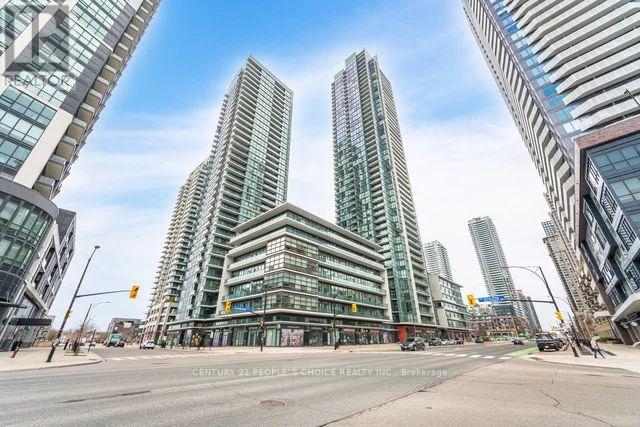552 Roxborough Avenue W
Hamilton (Homeside), Ontario
Welcome to this well-maintained 2+2 bedroom, 2 bathroom brick bungalow located in the desirable Homeside community of East Hamilton. Offering the perfect blend of comfort, convenience, and potential, this home is ideal for families, professionals, or investors looking to enter Hamilton's thriving real estate market. The main level features a bright and functional layout with two generously sized bedrooms, a full bathroom, and a large living area with natural light. The cozy kitchen includes ample cabinetry and an eat-in dining space, perfect for family meals or entertaining guests. The fully finished basement is a turnkey investment opportunity, currently rented out and generating income. It features two well-sized bedrooms, a full bathroom, a spacious living area, dedicated storage, and private in-suite laundry, making it an ideal self-contained unit for tenants. Enjoy the benefits of two-car parking, a private back deck, and a location that checks all the boxes. Just minutes from the Red Hill Valley Parkway and QEW, and close to shopping centres, public transit, schools, and scenic nature trails. Located in a quiet, family-friendly neighbourhood, this home is a fantastic opportunity for first-time buyers, downsizers, or investors. Solid brick construction, a versatile layout, and an unbeatable location make this property a must-see! Book your private showing today and discover the potential this East Hamilton gem has to offer! Key Updates: roof (2022), a/c (2017), plumbing (2018), fence & deck (2023), washer & dryer (2023), freshly painted(2023), new doors & hardware (2023), concrete steps (2023), new light fixtures & outlets throughout house (2023). (id:55499)
Revel Realty Inc.
43 Conlin Court
Centre Wellington (Fergus), Ontario
Welcome to 43 Conlin Ct, a captivating retreat in the heart of Fergus, nestled on an expansive 50x120-ft lot that blends serene country charm with city convenience. Situated on one of the largest lots in the subdivision, this property offers a peaceful and private setting on the court in the Storybrook neighbourhood. Step inside to a thoughtfully designed layout meticulously updated home that radiates warmth, oversized windows and trim, creating a bright and airy atmosphere that is truly an awe inspiring enhancement that you simply won't find elsewhere. With over 3000 square feet of exquisitely finished living space, this home offers an open-concept kitchen and dining area perfect for living, hosting and creating wonderful memories. Upstairs, discover four spacious bedrooms, master bedroom layout with large walk in closet and luxury ensuite. The second floor also boasts another bedroom with its own ensuite attached. It doesn't stop there, another bedroom with another ensuite bathroom providing comfort and privacy for all guests and residents. Outside, the backyard steals the spotlight. Lots of storage in this well laid out family home. With parking for four in the driveway and two in the attached garage, this home is as practical as it is enchanting. The basement remains a blank slate for your own custom designing and building taste, adding value and flexibility to this masterpiece. Don't miss your chance to own this Fergus gem-perfect home. There are some homes you need to see in person to understand the quality of the features and finishes - this is one of them! View Floor Plans and Virtual Tour attached to listing. (id:55499)
RE/MAX Realty Services Inc.
57 - 143 Ridge Road
Cambridge, Ontario
Location! Location! Close To Schools, Parks and Hwy 401. Beautiful Freehold Townhome Like New In Desirable River Mills Neighbourhood. Nice Floor Plan. Open Concept Kitchen/Dining Room/Living Room With Walk Out To A Large Balcony. Easy Access To The Garage From Inside Of The House. (id:55499)
Royal LePage Realty Centre
114 London Street N
Hamilton (Crown Point), Ontario
Charming, stylish & completely move-in ready! Nestled in the heart of the vibrant Crown Point neighbourhood, this beautifully updated 1.5-storey home blends character and comfort in the best way. Perfectly situated near popular coffee spots, dining, and boutique shopping, with all the charm of Ottawa Street just moments away. You will be welcomed by rich hardwood floors, oversized windows, and timeless architectural details that add warmth and charm throughout. The sun-filled kitchen (2022) features a gas range (appliances 2022), plenty of counter space, and ample pantry storageopening effortlessly to a dining room with custom wainscoting, perfect for hosting. A thoughtfully updated 4-piece bath on the main floor shines with double sinks, designer finishes, and bold wallpaper. Everyday living is a breeze with convenient laundry (2022) and two generously sized bedrooms on the main floor. Upstairs, the loft-style primary suite is a private retreat, featuring a walk-in closet, custom built-ins, and room for a king-sized beda rare find! Enjoy morning coffee on your cozy front porch, or host summer gatherings in the fully fenced backyard oasiscomplete with a raised pergola and a powered shed, ideal for DIYers or hobbyists. With new shingles (2025), a double-wide driveway for two vehicles, and thoughtful updates throughout, this home offers incredible value and undeniable charm. Perfect for first-time buyers or those looking to downsize without compromise. Simply unpack and enjoy! (id:55499)
RE/MAX Escarpment Realty Inc.
20 Lambert Crescent
Brantford, Ontario
Bright specious well maintained 3 bedroom Hudson model with nice layout for your family located in a community close to parks, trails, and elementary/secondary schools within walking distance. Instant curb appeal as you pull up to the home and are greeted with the double doors at the entrance and double car in-built garage. As soon as you walk in the open layout offers 9 ft ceilings, plenty of natural light, and no carpet in the main living areas, two sided fireplace, and an open kitchen perfect for entertaining. Walk upstairs to the large family room space with double garden doors that lead you to the amazing front balcony perfect for morning coffee rain or shine!!!! The second floor features bedroom level laundry, 3 bedrooms, a large primary bedroom with walk in closet and ensuite. Need more space? The unspoiled basement with large widows can be completed exactly how it would suit your families needs best or as a rental unit. Large backyard with a deck is perfect for the kids to play all day long!! Love hosting summer barbecues? There is plenty of space to entertain on the multi tier deck, and even room for a pool to be added to soak in the summer sun!!! This lovely home is sure to please everyone in the family, even the ones that come to visit!!! (id:55499)
Century 21 Green Realty Inc.
1187 Hobbs Drive
London, Ontario
Welcome to this spectacular Custom Home Built by The Signature Homes situated in South East London's newest development, Jackson Meadows. This flagship model embodies luxury, featuring premium elements and meticulously planned upgrades throughout. Boasting a generous 2,503 square feet, above ground. The Home offers 4 Bedrooms with 4 Washrooms - Two Full Ensuite and Two Semi-ensuite. Main Level features Great Foyer with Open to Above Lookout that showcases beautiful Chandelier just under Drop down Ceiling. Very Spacious Family Room with fireplace. High End Kitchen offers quartz countertops and quartz backsplashes, soft-close cabinets, SS Appliances and Huge Pantry. Inside, the home is enhanced with opulent finishes which includes3 Accent Walls-1 in Family room and 2 in Master Bedrooms. Glass Railing for your luxurious experience. (id:55499)
RE/MAX Realty Services Inc.
23 Somerset Street
Quinte West (Trenton Ward), Ontario
This spacious 5 bedrooms home has many recent updates, including all through high quality laminate flooring, 2 fully renovated bathrooms with trending colour & material selections, freshly painted & new lighting fixtures. Massive master bedroom with garden doors. Ready for Move In! Great Location! Would make a great rental or perfectly suites an extended family living arrangement. Vacant and easy to show. Quick closing possible. (id:55499)
Homelife New World Realty Inc.
5 Bernice Avenue
Toronto (Stonegate-Queensway), Ontario
Architecturally refined and newly built, this custom residence in coveted Sunnylea offers over 4,200 sq ft of luxurious living across three impeccably finished levels. Designed with timeless appeal and modern sophistication, this 4+1 bed, 5 bath home blends high-end finishes with functional elegance. Soaring 9.5 ceilings, wide 6" engineered hardwood flooring, and large-scale fibreglass windows fill the home with natural light. Professionally designed interiors, curated lighting, and integrated smart technology add comfort and style. The main level features formal living and dining rooms and a stunning open-concept kitchen and family room at the rear. The chefs kitchen boasts Thermador appliances, a porcelain backsplash that blends seamlessly into matching countertops, stunning custom cabinetry, and a generously sized centre island. The family room is anchored by a striking fireplace & built-ins, with walkout to a substantial covered patio and private backyard. Upstairs offers four well-proportioned bedrooms, including a serene primary retreat with a grand walk-in closet and spa-like ensuite featuring an oversized glass shower. All bathrooms are complete with designer fixtures and elegantly selected ceramic tiling.The lower level impresses with 9' ceilings, floor to ceiling windows, polished concrete floors with hydronic radiant heating, a gorgeous custom wet bar with wood-detailed backsplash, built-in cabinetry, and a walk-up to the yard. A fifth bedroom or office, full bath, spacious laundry room, and ample storage complete the space. Additional features include a custom mudroom with garage access (extended auto-lift height), 5-ton cold climate heat pump, Savant Smart Home system, 12 audio zones, built-in speakers, whole-home Wi-Fi connectivity, and monitored surveillance.Situated on a quiet, tree-lined street near top-rated schools, parks, transit, and The Kingsway, this home offers rare design and exceptional quality in one of Torontos most prestigious enclaves. (id:55499)
Sutton Group Old Mill Realty Inc.
10 Odoardo Disanto Circle W
Toronto (Downsview-Roding-Cfb), Ontario
Freehold Townhouse. 3 Bedroom + Den (in the basement), with 2pc Ensuite And Access to Garage. Level 2 Electric Fast Charger in the Garage. Second Parking Space is Gated Car Port. Large Family Room with Cathedral Ceiling, Master Bedroom With 4 Piece Ensuite , Walk Out to the Balcony, Walk-in Closet. Oak Staircase. One of the Biggest Layouts. Close To HWY 400, HWY 401. Easy Access to HWY 407 & HWY 427. TTC. Shoppings. Donsview Park. OPEN HOUSS: SUNDAY, APRIL 27, 2:00- 4:00 P.M. (id:55499)
Homelife/vision Realty Inc.
Ph4603 - 4070 Confederation Parkway
Mississauga (City Centre), Ontario
Beautiful & Stunning Penthouse On The 46th Floor With A Fabulous City View. 3 Bedroom With 3 Full Washrooms Plus A Den. Short Distance To Square One Mall, Sheridan College & City Hall. Open Concept Layout With Upgraded Kitchen, Granite Counters, Electrical Fireplace, Ss Appliances. Dark Prefinished Engineered Hardwood Floors. 10 Ft Ceiling. This Unit Is Loaded W/ Superior Finishes. Living Space 1570 Sq Ft, 1737 Sq Ft Including Balconies. Lbx For Easy Showing. (id:55499)
Century 21 People's Choice Realty Inc.
718 - 60 George Butchart Drive
Toronto (Downsview-Roding-Cfb), Ontario
Welcome To This Modern One-Bedroom, Plus Den, Two-Bathroom Condo On Saturday At Downsview Park A Perfect Opportunity For Young Families And First-Time Home Buyers! Ideally Located Just Steps From The Expansive Downsview Park, This Home Offers The Rare Combination Of Urban Living And Nature Right At Your Doorstep. Enjoy A Bright, Open-Concept Layout Featuring A Sleek Kitchen With Stainless Steel Appliances, Quartz Countertops, And A Stylish Backsplash. The Spacious Living Area Opens Onto A Large Balcony With Beautiful Courtyard Views. The Primary Bedroom Includes A Walk-In Closet And Semi-Ensuite, With Added Perks Like In-Suite Laundry, Laminate Flooring, And A Storage Locker. Building Amenities Include A Full Gym, Yoga Studio, Indoor/Outdoor Party Room With Bbqs, Pet Wash Station, And 24-Hour Concierge. Convenience Is Unmatched With TTC, GO Transit, Major Highways, And Yorkdale Mall Nearby. Don't Miss This Modern Gem In The Heart Of Downsview Park Living! (id:55499)
Homelife/future Realty Inc.
Bsmt - 73 Eileen Avenue
Toronto (Rockcliffe-Smythe), Ontario
AVAILABLE MAY 1 - This bright and cozy unit is a fully renovated basement apartment, a perfect blend of modern efficiency and comfort with 1 bedroom (can include a queen size bed with mattress if wanted), oversized closet, full size windows, 3 piece bathroom with shower and full kitchen- dining/room space (includes full size stove, apartment size fridge and freezer and microwave). Laundry on site. Fully separate entrance. All utilities included as well as high speed internet. Street permit parking available, private shared driveway $50 per month extra or street permit parking is available. Non Smoker. Must love dogs. (id:55499)
RE/MAX Professionals Inc.


