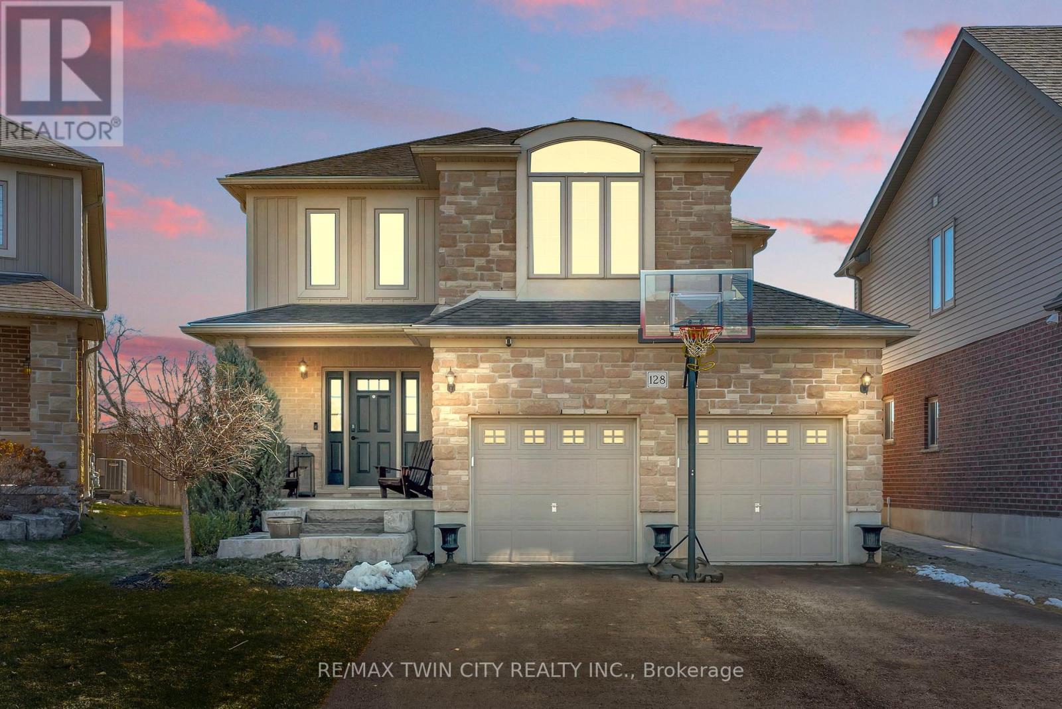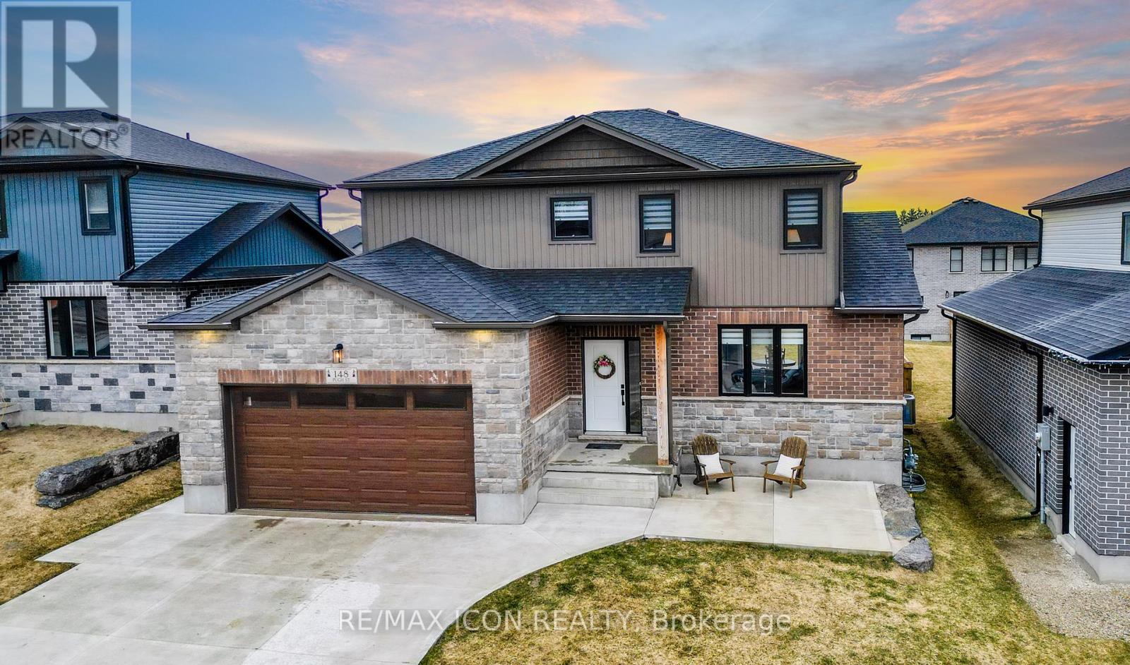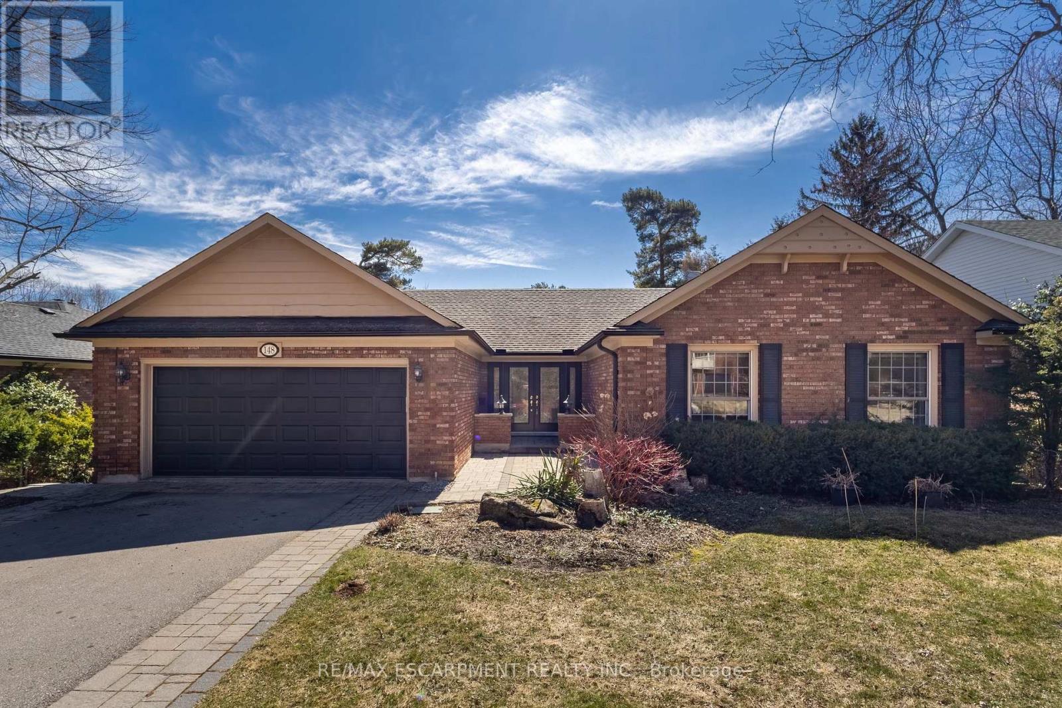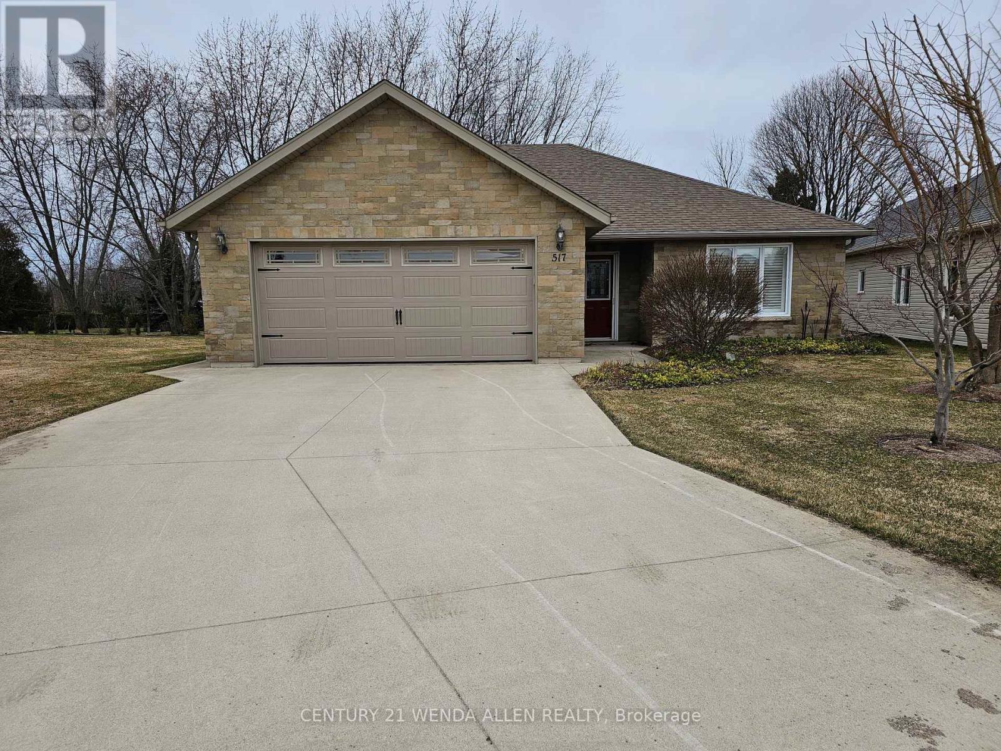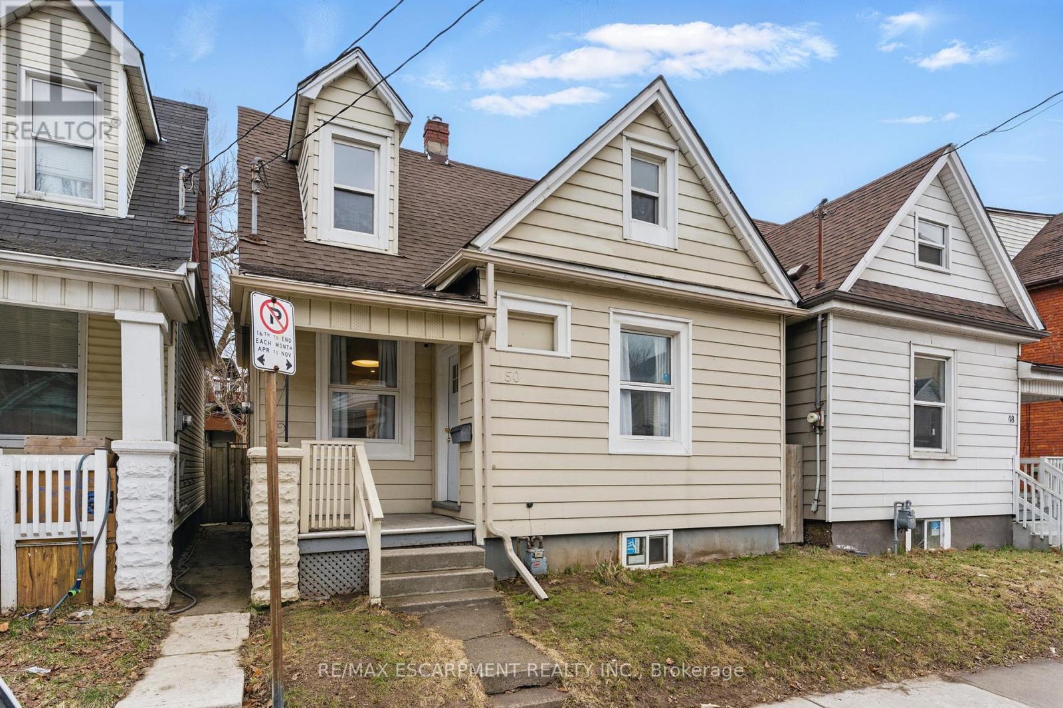128 Robert Simone Way
North Dumfries, Ontario
Stunning Family Home on a 1/4 Acre Lot with Saltwater Pool & Designer Finishes! Welcome to 128 Robert Simone Way-a beautifully upgraded home nestled on a quiet, family-friendly street in Ayr, offering over 3,300 sq ft of living space with a fully finished basement, all set on a rare 1/4 acre pie-shaped lot with a backyard built for entertaining! From the moment you arrive, youll appreciate the charming stonework on the front facade, the 2-car garage with epoxy floors, and the clean, modern curb appeal. Step inside where wide plank hardwood flooring (2016) and updated lighting set the tone throughout the main level. The living room features a cozy gas fireplace, perfect for relaxing evenings, while the kitchen is a true standout with Quartz countertops, 24 ceramic flooring, a spacious eat-up island, and patio doors that lead to your backyard oasis. Main-floor laundry and a convenient 2-pc powder room. Upstairs, youll find 4 generous bedrooms, including a flex space at the top of the stairs-ideal as a playroom, study, or chill-out zone. The primary suite is a retreat of its own, featuring an accent wall, a walk-in closet with built-in shelving, and a luxuriously renovated ensuite (2023) with hexagon tile flooring, a niche in the herringbone-tiled walk-in shower, and sleek, modern finishes. The 4-piece bath also features an accent wall, and one of the secondary bedrooms is currently being used as a home office with its own statement wall. Downstairs in the finished basement you'll find stunning accent walls, a barn door, and luxury vinyl plank flooring (2023). A stylish and functional space for movie nights, game time-complete with a rec room, gym area, and 2-pc bathroom. Now lets talk about that backyard paradise! This pie-shaped lot offers endless opportunities for outdoor fun. Dive into the 16 x 36 saltwater pool with 89' depth, lounge under the pergola, host BBQs on the exposed concrete patio, or enjoy games on the large grassy area. Shed. Irrigation system. (id:55499)
RE/MAX Twin City Realty Inc.
148 Pugh Street
Perth East (Milverton), Ontario
Welcome to 148 Pugh Street in Milverton. A lovely, well-cared-for home that is only two years old and full of thoughtful touches. With 3 bedrooms, 2.5 bathrooms, and 1,867 square feet of living space. This home offers the perfect blend of comfort, function, and style. The main floor has a bright and open layout that makes everyday living easy. The kitchen features loads of cupboard space, stainless steel appliances, and a big island where everyone can gather. The adjoining living and dining areas are warm and welcoming, with large windows and a patio door leading to the backyard. Custom blinds on all windows throughout the home, adding both privacy and elegance. Upstairs, you will find a spacious primary suite with a walk-in closet and its own ensuite bathroom, plus 2 more generously sized bedrooms. The main floor laundry is a practical bonus you will appreciate every day. Outside, enjoy a fully fenced backyard with a 16x24 composite deck, perfect for summer BBQs or relaxing evenings. There's also a 10x12 custom-built shed for extra storage or hobbies. Out front, a concrete patio sits beside the covered porch, ideal for sipping your morning coffee. The concrete driveway leads to a large garage with bonus storage space. This home is move-in ready and located in a quiet, family-friendly community that you'll love coming home to. Don't miss your chance to make 148 Pugh Street yours. Book your showing today! (id:55499)
RE/MAX Icon Realty
Bsmnt - 78 Rockledge Drive
Hamilton (Stoney Creek Mountain), Ontario
ALL UTILITIES INCLUDED in this impressive 1100 sq ft, 2-bedroom basement apartment, this unit is thoughtfully designed with spacious rooms throughout. Offering all inclusive rental, Carpet free, S/S Steel Appliances, 200-amp electrical panel, private laundry facilities, and a side door leading to the garage for tenant use. It also includes a security camera system, a doorbell that alerts downstairs, and Google smoke detectors installed throughout. Ideally situated near schools, shopping centers, parks, and major highways, this property combines convenient access to amenities with a tranquil atmosphere, enhanced by numerous upgrades and striking curb appeal! Sought After Summit Park community! (id:55499)
RE/MAX Escarpment Realty Inc.
149 - 77 Diana Avenue
Brantford, Ontario
Beautiful CORNER End Unit Contemporary Townhome Nestled In Highly Sought After Neighbourhood. Built by the Prominent And Award Winning New Horizon Builders. This Home Features Modern Interior Finishes, Large Great Romm with Walk Out To Balcony Patio. Surrounded by Large Windows, access to Garage on First Floor. Brand new modern laminate flooring with freshly painted wall, new appliances and also freshly painted. Close to parks, Schools, Highways and Public Transit, great for first time buyers and investors. (id:55499)
Ipro Realty Ltd.
2 Donnici Drive
Hamilton (Falkirk), Ontario
Welcome to this stunning custom-built home on the Hamilton West Mountain, offering unparalleled luxury and comfort. Boasting a spacious 3000 SQFT of meticulously designed living space. As you enter through the vaulted foyer, you're greeted by an atmosphere of grandeur and sophistication. The living room features soaring vaulted ceilings, creating an airy ambiance flooded with natural light. The heart of the home is the gourmet kitchen, adorned with solid maple cabinetry, sleek granite countertops, and stainless steel appliances. The layout includes 4 generously sized bedrooms, offering flexibility and privacy for residents and guests alike. 2 of the bedrooms boast luxurious ensuites, featuring spa-like amenities and elegant finishes, while the remaining two share a convenient Jack and Jill bathroom. Entertainment options abound in the finished basement, where you'll discover a cozy family room, perfect for movie nights or game days. Adjacent to the family room, a well-appointed bar awaits, providing a stylish setting for hosting gatherings and celebrations( adding an additional 1600 sqft of living space, totaling 4600 sqft, including the basement) Indulge in the ultimate outdoor retreat in the maintenance-free backyard, complete with a charming tiki bar, this outdoor oasis promises endless enjoyment and relaxation. Additional features include potlights & surround speakers both indoors and outdoors, enhancing the ambiance throughout the home. Furnace, AC, and roof all replaced within the last 10 years! (id:55499)
RE/MAX Escarpment Realty Inc.
148 Briar Hill Crescent
Hamilton (Ancaster), Ontario
Fantastic sprawling bungalow boasting over 3,500sq of finished living space in sought after Ancaster Heights neighborhood. Main floor features living room / dining room combination with hardwood flooring, wood burning fireplace and floor to ceiling windows. Walk out to expansive deck overlooking the private backyard. Kitchen offers white cabinetry, granite counters and breakfast bar. 3 bedrooms, including large primary with 4-piece ensuite with access to deck. Fully finished walk-out basement includes 4th. Bedroom, 3-piece bath, recroom with gas fireplace, office, laundry and huge storage room. Private yard with stonework , gardens and so much more! Close to the 403, Link and amenities galore. (id:55499)
RE/MAX Escarpment Realty Inc.
129 Fingland Crescent
Hamilton (Waterdown), Ontario
Impeccably maintained and updated four bedroom Aspen Ridge "The Hopkins" model offers over 2,700 square feet and 100k+ in upgrades! Fabulous street in family-friendly Waterdown, just a short walk to schools and YMCA. Welcoming first impression with beautiful landscaping, stone front steps and pathway to the backyard. Carpet-free home with upgraded tiles and red oak engineered hardwood throughout. Thoughtfully designed kitchen offers high-end stainless steel appliances, center island, sparkling light fixtures, under-cabinet lighting, granite countertops, timeless herringbone backsplash, extended kitchen pantry, pot drawers and soft-close cabinetry. Spacious great room with tray ceiling and gas fireplace and oversized dining room offer lots of room for entertaining. Notice the mudroom and inside entry to double garage. Hardwood and wrought iron staircase to upper level. Enormous primary bedroom with oversized walk-in closet and built-in organizer. Tranquil ensuite with enlarged frameless glass shower, soaker tub and double sinks. There are three more bedrooms on the upper level (one bedroom with private ensuite), main bathroom and laundry room. Notice the fourth bedroom has been opened up to create a loft space and features a closet plus a walk out to an enclosed balcony. Unfinished basement (with 3 piece rough-in) offers approximately 1,200 square feet of bonus space to make your own. Fully fenced backyard with professionally installed stone patio. Don't overlook the HunterDouglas Silhouettes window coverings, California shutters, 8 exterior patio doors with retractable screen door and built-in Paradigm in-ceiling speakers in kitchen and dining room!! You don't want to miss out on this home! (id:55499)
RE/MAX Escarpment Realty Inc.
84 - 517 Stornoway Street
Huron-Kinloss, Ontario
The perfect location for retirement in Inverlyn Lake Estates. This is a private condominium with great care free amenities that you can enjoy. This two bedroom, two bath home sits on an extra large private pie shaped lot. The home is open concept with a lovely stone wood fireplace. Inverlyn Lake offers a fabulous Club House with so many extras to the residents - in ground pool, exercise facility, large games room, kitchen facilities, library and meeting rooms, and much more! (id:55499)
Century 21 Wenda Allen Realty
50 Harvey Street
Hamilton (Gibson), Ontario
Welcome to 50 Harvey Street Where Charm Meets Potential! Step into this inviting 3-bedroom home that offers both cozy comfort and endless possibilities. The main floor greets you with a warm entry, perfect for hanging up your coat and unwinding. The open-concept dining area flows seamlessly into a custom kitchen featuring an L-shaped counter that comfortably seats four. Thoughtfully designed, the kitchen boasts elongated upper cabinets, soft-close drawers, two lazy Susans, a pull-out spice rack, and even a built-in cutlery drawer all adding to the spaces functionality and charm. Updated floors throughout the main and upper levels, fresh paint, and stylish lighting bring a modern touch to this home. You'll find not only three spacious bedrooms, but also an office space and a bonus room with direct access to your fenced-in backyard. With two full bathrooms and a lower level that walks up to the backyard, there's so much room to grow or transform as you wish. Located just across from Powell Park, enjoy views of the local community garden right from your doorstep. The vibrant Barton Village is just a short stroll away, where you'll discover a delightful mix of local favourites, including unique shops, a family-friendly toy store, a beloved eatery, a neighbourhood pub, a classic Polish deli, and even a cinema. This is more than just a home- its a chance to become part of a thriving community. (id:55499)
RE/MAX Escarpment Realty Inc.
2038 Governors Road
Hamilton (Ancaster), Ontario
Step into timeless elegance with this stunning Victorian-era home, nestled on a half-acre lot in the Ancaster area. Offering 2,270 sq. ft. of beautifully maintained living space plus an additional 283 sq. ft. in the basement, this home is a perfect blend of classic charm and modern convenience. It features 4 spacious bedrooms and a remodelled attic with sun tunnels, ideal for transforming into a luxurious master suite. The bright sunroom overlooks a serene backyard, adding warmth and character to the home. Modern updates include a newer kitchen with granite counters, a separate dining room, a metal roof, fully redone attic with new insulation, 200-amp electrical service, Lutron lighting throughout, a septic system, and some updated windows. With an existing 4 pc bathroom and , two additional spaces are already framed and ready for future bathroom additions. Situated in a highly desirable location, this home offers endless potential. The home is currently a residential home however with S2 commercial zoning component, the property provides an exciting opportunity for a live/work setup or a full business conversion, adding even more flexibility to this one-of-a-kind home. (id:55499)
RE/MAX Escarpment Realty Inc.
49 Doxsee Avenue N
Trent Hills (Campbellford), Ontario
Charming 19th Century Gem Just Steps From Downtown Campbellford! This Stunning 1880-Era Home Seamlessly Blends Historic Character With Modern Comfort. Featuring Three Bedrooms, This Home Offers Ample Space For A Home Office, Den, Or Study. Thoughtfully Updated, It Showcases Period-Correct Trim, New Double-Pane Windows, And Upgraded Insulation, Ensuring Exceptional Energy Efficiency While Preserving Its Classic Appeal. Modern Upgrades Include A Luxurious Spa-Like 4-Piece Bath, Convenient Upper-Level Laundry, And Stylish Finishes Throughout. Enjoy The Privacy And Security Of A Fully Fenced Yard Perfect For Pets, Children, And Outdoor Entertaining. This One-Of-A-Kind Home Is A Rare Find In A Prime Location! Click On Multi Media For More Info: Photos & Floorplan. Mins to Waterfront Community of Campbellford, short drive to village of Warkworth and Castleton & Under 2Hrs To GTA (id:55499)
Royal LePage Terrequity Realty
257 Powell Road
Brantford, Ontario
Welcome home to the popular West Brant community where this freehold townhouse is on a quiet street close to parks, walking trails and schools. Offering 3 bedrooms, 1.5 bathrooms, a single attached garage and a fenced backyard. This home is perfect for a first-time home buyer or investor looking for a property with great income potential. Welcome your guests into your spacious foyer. The open-concept living room and kitchen are the perfect place to entertain. The kitchen offers ample kitchen and cupboard space, an island with seating, stainless steel appliances and a door to the fully fenced backyard. The main floor is complete with a powder room. Upstairs offers 3 spacious bedrooms with closets and a 4-piece bathroom. Amazing opportunity to own a freehold townhome in a great neighbourhood! (id:55499)
Revel Realty Inc.

