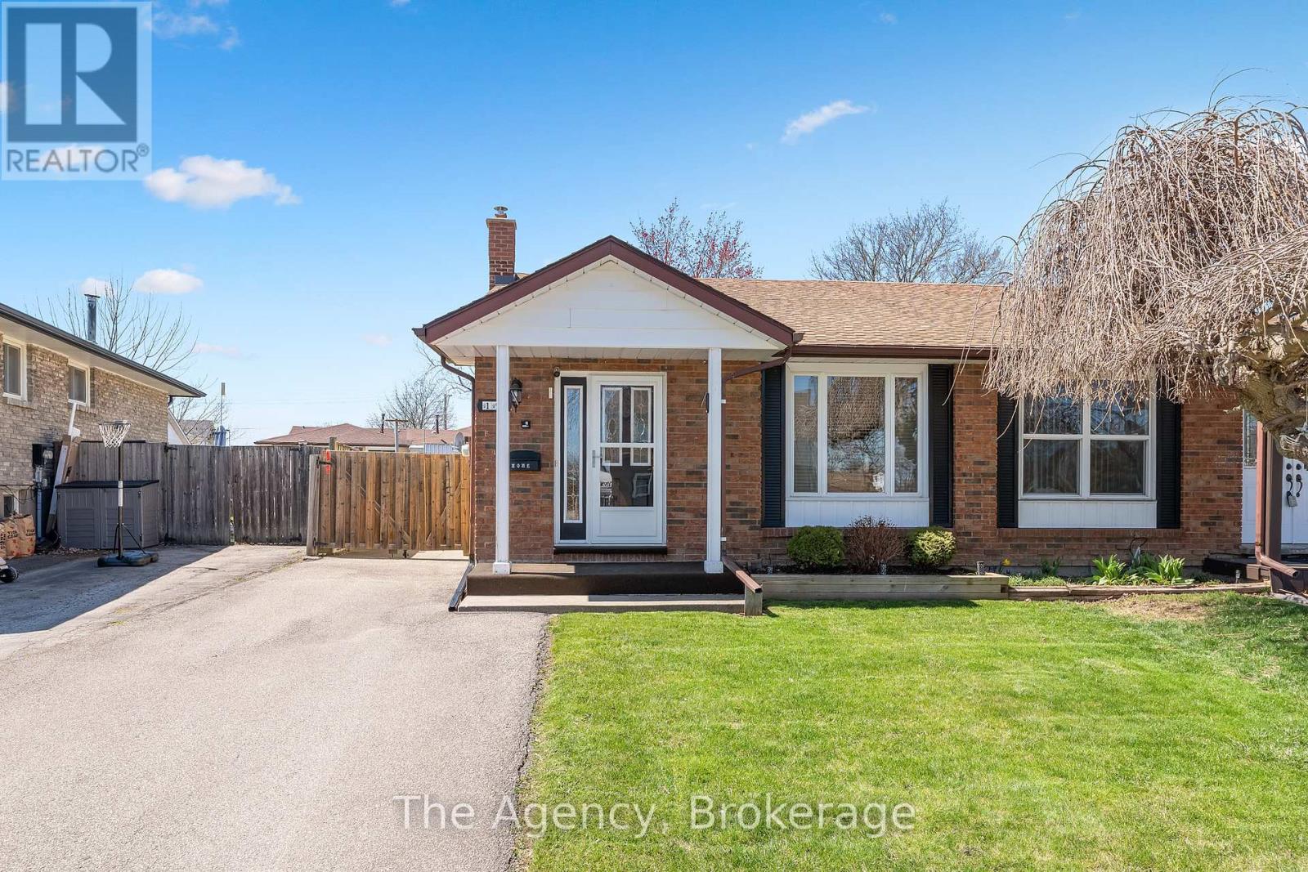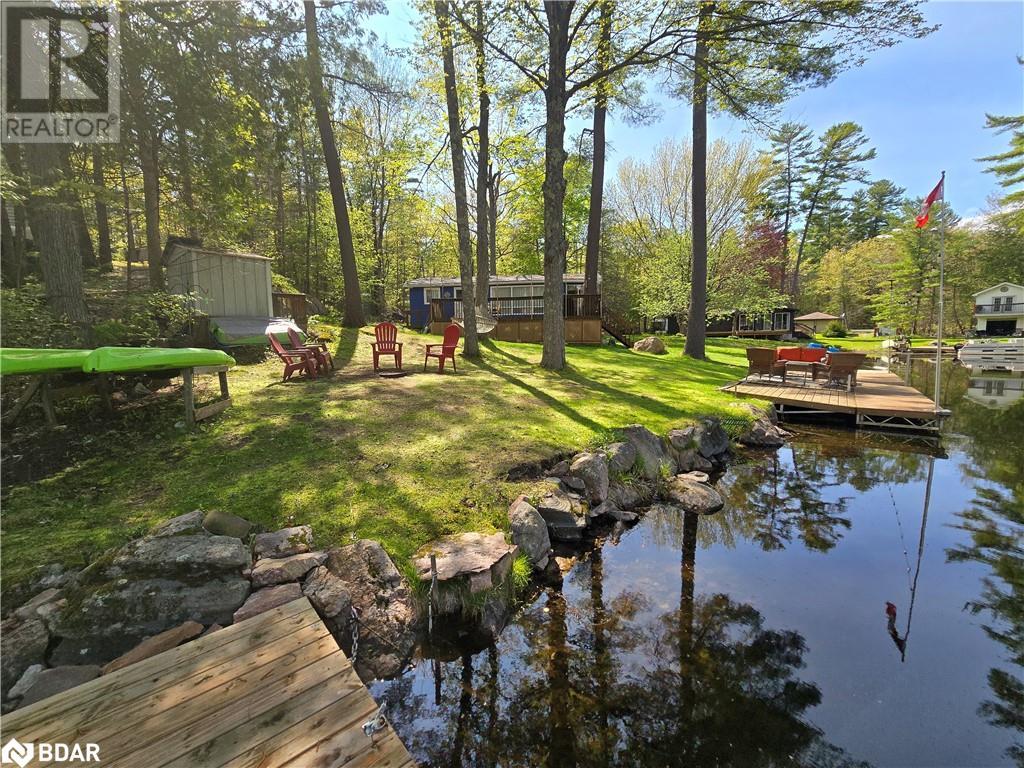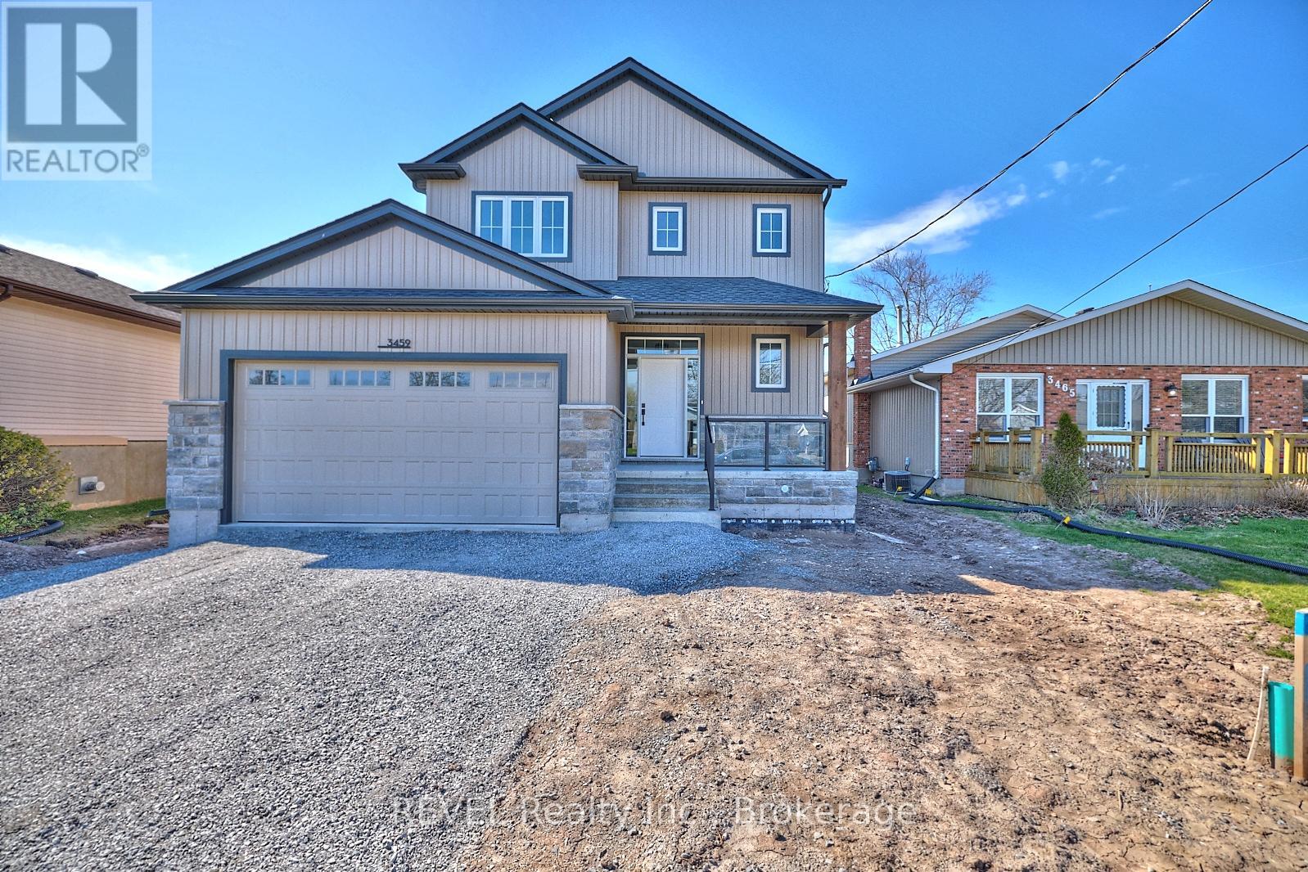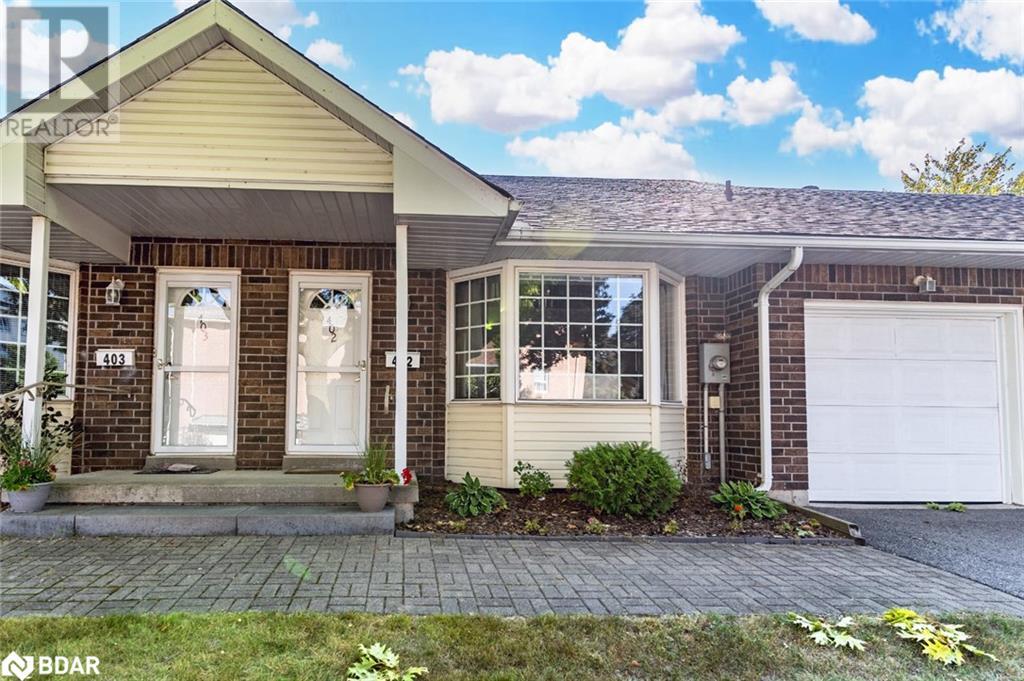313 - 88 Sheppard Avenue E
Toronto (Willowdale East), Ontario
Introducing Your Next Urban Oasis at Yonge and Sheppard! Experience unparalleled city living in this exquisite luxury condo at Minto 88, located in the vibrant heart of North York. This stunning 1-bedroom + den unit boasts one of the most desirable layouts, with abundant natural light flooding in through floor-to-ceiling windows. Freshly painted and professionally cleaned, this pristine condo is move-in ready.The spacious 686 sq.ft. interior is complemented by a large 100 sq.ft. balcony overlooking the serene WaterGarden, perfect for relaxing or entertaining. The versatile den can be used as a second bedroom or a stylish home office. Elegant laminate floors run throughout the open-concept living space, and the sleek modern kitchen is equipped with stainless steel appliances and granite countertops. Enjoy the convenience of being just a short walk away from Yonge and Sheppard subway stations, connecting you to all of Toronto. You Will be steps away from Whole Foods, Sheppard Centre, top-tier restaurants, shopping, and entertainment options like Mel Lastman Square and the Toronto Library. Easy access to Hwy 401, movie theaters, the Civic Centre, and more ensures you are always at the center of it all. This is more than a home. Its a lifestyle. Don't miss the chance to own this urban sanctuary! **some photos virtually staged for reference only** (id:55499)
Right At Home Realty
68 Wicker Park Way
Whitby (Pringle Creek), Ontario
Welcome Home! This executive townhome has so much more than meets the eye! 3 full stories of living space with a first floor that offers multiple set-ups: office, gym, game room, play room for the little one or even an above ground man cave, or even just a great space to kick off your muddy boots after a long day as you have a full walk-out to your new garage. A full bedroom on the ground floor is perfect for guests or your every growing teenager, as there is also a full 4-piece bath on this floor. The 2nd floor is perfect for entertaining as the your kitchen overlooks the entire floor. Separate living and dining areas can be set up, or keep everything fully open-concept and enjoy the flow the 2nd floor has to offer. Not to mention an over-sized kitchen with extra large breakfast bar and plenty of prep space for the best chef in the family! Last but definitely not least, the upper floor is it's own separate wing as your main bedroom awaits with full bathroom featuring a full bathtub to soak in after a long day! Having your own floor to yourself is something you'll truly appreciate and love in this home. A full basement is waiting to offer amble storage, a hard thing to find in a townhome, or finish it off to your hearts content and make the home truly yours! Your new neighbourhood has everything you could want: minutes from the Whitby Civic Centre, amble local shopping with restaurants and more. Take a look today and see that this home offers you everything you could possibly need and more! (id:55499)
Right At Home Realty
19 Fairlawn Crescent
Welland (769 - Prince Charles), Ontario
Welcome home to 19 Fairlawn Crescent! This charming and affordable semi-detached bungalow located in Central Welland is a perfect starter or ideal for those looking to downsize. Lovingly cared for and featuring, 3 bedrooms, 2 bathrooms, fully finished basement including a huge rec-room with gas fireplace and dry bar, storage, laundry and a workshop. The rear yard is fully fenced, with gardens, large patio perfect for entertaining, and an oversized shed. Located in a great school district, close to shopping, dining, churches, parks and so much more! (id:55499)
The Agency
70 - 77 Linwell Road
St. Catharines (443 - Lakeport), Ontario
Welcome to 77 Linwell Road, unit 70! This beautiful extra large 4 bedroom above grade end unit is close to 1500 sq feet in size and is probably the largest unit in the complex. It is ideally situated in the complex (close to visitor parking) and is located in a fantastic area in the north-end of St. Catharines. It has been upgraded with modern finishes and is ready for it's next family. This gorgeous end unit features an open concept living area with premium finishes and a welcoming layout with tons of natural light. The bright kitchen offers quartz countertops, stainless steel appliances, a peninsula and ample storage. Next move into the open concept dining and living room area that features a fireplace, gorgeous floors and a walkout to the newer concrete patio and private backyard. The second floor features 4 bedrooms, tons of storage area and a large main bathroom. The large master also has a 2 piece ensuite. The basement is the perfect space to relax and make memories with family. It features 9 foot ceilings, new windows, plenty of storage and a dedicated laundry area. This unit comes with a dedicated parking space right outside your front door and there is availability for additional spots close by. The $390.00 maintenance fee includes high speed internet, Cogeco cable, water, snow removal, lawn maintenance and exterior/roof maintenance. This gorgeous home is within walking distance to Port Dalhousie & beautiful Jaycee Gardens Park, Bill Burgoyne Arena and only a 2 minute drive to the QEW. This home will not last long, book your showing today! Pets are permitted. Open houses this Saturday, April 12th, from 12pm to 4pm and this Sunday, April 13th, from 1pm to 4pm.Come take a look as this home is priced to sell! (id:55499)
Coldwell Banker Momentum Realty
44 Howard Avenue
St. Catharines (443 - Lakeport), Ontario
Welcome to 44 Howard Avenue in North St. Catharines! This home has been lovingly renovated over the past few years and is now a beautiful modern home! The home sits on a 60.01 x 76.21 lot in the established Lakeport Neighbourhood. 44 Howard Avenue offers open concept living on the main foor, perfect for entertaining friends and family. With a centre island, large living room and eat in kitchen, it offers everything you could want. Walk out through your patio doors to outdoor eating and living areas in this fully fenced in backyard. On the upper level, you'll find a large primary bedroom and 2 more spacious bedrooms. This level also features a completely renovated 4-piece bathroom with beautiful tile work. On the lower level you will enjoy a large open recreational room, perfect for an additional living space, games area and office. On this floor, you will also find a renovated 3-piece bathroom, a walk-out to the backyard and a dedicated laundry area. One step down from this level you will find an extra extra large storage area which also has the updated furnace and hot water tank. This home also offers updated shingles and central air. (id:55499)
Coldwell Banker Momentum Realty
2743 Tedford Drive
Smith-Ennismore, Ontario
Stoney Lake - Lovely 3 bdrm cottage situated on a large .60 acre nicely treed lot on a year round municipal road! Peaceful bay location, beautiful granite outcroppings & wind swept pines, enjoy fishing, swimming & boating the entire Trent Severn Waterway from your dock. Features a new heat pump to keep you comfortable as well as an updated kitchen & bath. Only minutes to all amenities & restaurants in Lakefield, Youngs Point & Burleigh Falls. A nice gentle slope to the waters edge makes this a wonderful getaway to enjoy with family & friends. Quick closing available. View the video, floor plan, virtual tour, map & full gallery under the multi-media link. Septic pumped June 1/24 (id:55499)
RE/MAX Rouge River Realty Ltd. Brokerage
663 Lakelands Avenue
Innisfil, Ontario
Discover this stunning custom-designed 5-bedroom waterfront home, situated in the charming community of Alcona. 56 feet of prime Lake Simcoe frontage & southern exposure, this beautifully landscaped property offers breathtaking views & all-day sunshine. Lush hosta & perennial gardens ensuring vibrant landscapes throughout the seasons. Spanning over 3,100 sf, this home features an open-concept layout, cathedral floor-to-ceiling glass windows in the great room, allowing natural light to pour in & showcasing the stunning lake views. The double-story great room boasts a wood-burning fireplace. Hardwood floors throughout the main & second levels. Garden doors off the living room lead to composite stairs with a railing, offering seamless access to the water. The bright eat-in kitchen features custom cabinetry, quartz countertops & ample space for cooking and gathering. The spacious main-floor primary offers 4-piece ensuite & 5-ft whirlpool tub. Upstairs, the loft-style family room features a glass railing overlooking the great room & offers stunning waterviews. Two spacious bedrooms & 4-piece bathroom complete the upper level. The finished lower level includes two bedrooms, a rec room, laundry & a large finished storage room, ideal for a home gym or office. Flagstone pathways connect the detached single-car garage to the front entrance & covered porch and continue around the side of the house to the waterfront. Composite deck with glass railing, overhanging the water & boat house rooftop patio offer uninterrupted views & easy access to the stairs and dock. Spacious boat house rooftop deck, with stamped concrete surface, is ideal for outdoor dining & entertaining. Boat house is equipped marine rail & winch for year-round storage. Walking distance Innisfil Beach Park, close access to city amenities; shopping, dining, rec & community centre and more. The combination of a prime waterfront location and proximity to city amenities makes this an ideal lakeside retreat. (id:55499)
Chestnut Park Real Estate Limited Brokerage
40-425 Museum Drive
Orillia, Ontario
Introducing an exceptional end unit located just a short walk from Lake Couchiching situated in Leacock Village. This well maintained 2+1 bedrooms, 2 1/2 bath condo features updated bathrooms and a beautiful updated kitchen. Take your pick--main floor or upstairs--either one is perfect for the primary suite. The main floor accommodates an inviting open concept living room w/gas fireplace, hardwood + walk out to deck, updated kitchen, and dining room w/hardwood. The laundry room and inside entry to the garage complete this level. Upstairs, guests will find abundant space, including a spacious bedroom w/walk in closet, a 5 piece bath plus a generously sized office area built in. The lower level offers tremendous potential, currently housing a bedroom, workshop and storage. Newer heat pump system. This residence is ideal for active individuals looking to downsize without compromising on lifestyle. Enjoy proximity to scenic trails, curling facilities, the Lake, downtown, restaurants and shopping. Experience an adult community where time is pent enjoying life. Condo fees cover Rogers cable/internet, snow removal to front door, lawn care, exterior maintenance, + annual window washing! (id:55499)
Simcoe Hills Real Estate Inc. Brokerage
687 Yonge Street
Toronto (Church-Yonge Corridor), Ontario
It doesn't get any busier than Yonge and Bloor, the epicentre of bustling foot traffic in the downtown core. This location is just steps from multiple subway stops. Fully licensed for 30 seats. 1,200 sq ft, includes a 2nd floor room overlooking Yonge Street, perfect for private parties. Bright dining room and efficiently laid out kitchen with an 18 foot commercial hood. Located around the corner from two parkettes, perfect for take out in warm weather. $15,000 gross rent, includes TMI, with a long lease of 5 + 5 + 5. This restaurant has zero restrictions and is well situated, ready for any concept or cuisine.One of the most high-profile intersections in Toronto, and its a prime spot for a restaurantespecially if you're going for visibility, foot traffic, or a prestige location. The intersection connects two subway lines (Line 1 and Line 2), making it one of the busiest transit hubs in the country. The perfect opportunity for a seasoned operator looking to make their mark. There is great potential here to build a real moneymaker. (id:55499)
Royal LePage Signature Realty
3459 East Main Street
Fort Erie (328 - Stevensville), Ontario
OAK HOMES PROUDLY PRESENTS ITS LATEST PREMIUM NEW BUILD a stunning, fully upgraded home nestled in the heart of Stevensville, where modern luxury meets small-town charm. Perfectly situated just minutes from parks, shopping, top-rated schools, and everyday amenities, this exceptional home offers the ideal blend of convenience, comfort, and elegance. Step into 1,800 sq ft of beautifully crafted living space in this 2-storey, 3-bedroom, 3-bathroom masterpiece. The open-concept design is elevated by 9-foot ceilings, rich engineered hardwood flooring, and oversized trim work, creating a sophisticated and welcoming atmosphere throughout. The gourmet kitchen features sleek quartz countertops, designer fixtures, and ample workspace perfect for both everyday living and entertaining. A show-stopping fireplace, custom pot lighting, and large windows add warmth and ambiance, while the expansive covered deck complete with an outdoor ceiling fan and recessed lighting invites seamless indoor-outdoor living. Basement has a separate entrance and is roughed-in for a potential in-law suite offering endless possibilities. Ideally located just 10 minutes from Niagara Falls and only 25 minutes from Buffalo International Airport, this home places you in one of Southern Ontario's most desirable and accessible communities. This is a must-see! Comes with full Tarion Warranty. Taxes yet to be assessed. (id:55499)
Revel Realty Inc.
707 Ridge Road N
Fort Erie (335 - Ridgeway), Ontario
Nestled at the corner of Ridge Road and Nigh Road, this charming bungalow sits on a spacious 81.39'x225' lot, with the potential for severance (buyers to conduct their own due diligence with the Town of Fort Erie for the possibility of severance). The home features three bedrooms, two bathrooms, an open-concept living and dining area, an enclosed porch, and a partially finished basement. The hardwood floors are ready to be uncovered in the living room and once refinished they will showcase their true beauty. The roof shingles were replaced a few years ago. An attached garage includes a convenient ramp for accessibility into the home. The basement boasts a large family room and also a sizable unfinished space with endless possibilities. This home has been lovingly maintained by the same family since its construction in the 1950s. If you're searching for a perfect home with a fantastic layout that you can add your own modern updates, this property is your ideal choice! Additionally, it's conveniently located within walking distance to downtown Ridgeway, providing easy access to the town's amenities, including a farmers market, local shops, restaurants, golf courses, beaches, a brewery, and much more. (id:55499)
Rore Real Estate
40 Museum Drive Unit# 402
Orillia, Ontario
IMMACULATELY MAINTAINED CONDO TOWNHOME FEATURING TIMELESS FINISHES & EFFORTLESS ACCESS TO AMENITIES & LAKE COUCHICHING! Welcome to this stunning 1.5-storey condo townhome nestled in an amazing community offering low-maintenance living at its finest! Just a short walk to the Leacock Museum National Historic Site, with walking and biking trails nearby and convenient access to Lake Couchiching, Lake Simcoe, and Tudhope Park. Step inside and be captivated by the spacious interior boasting over 1,900 sq ft of living space, meticulously maintained and radiating true pride of ownership throughout. The living room impresses with its vaulted ceiling and bay window, creating a bright and airy atmosphere, while the dining room offers a seamless transition to outdoor entertaining with a sliding glass door walkout to the deck. The heart of the home is a beautifully designed kitchen featuring timeless white cabinets topped with crown moulding, a subway tile backsplash, ample storage, and a convenient butler's pantry. Neutral-toned hardwood floors add a touch of elegance to this home. The main floor also includes a convenient laundry room. Retreat to the primary bedroom with a 4-piece ensuite and walk-in closet. The versatile loft space is perfect for a home office, reading nook, or guest area. Plus, the unfinished basement offers endless potential for customization. The condo fee includes exclusive access to the private community clubhouse, Rogers Ignite phone, cable, and internet, common elements, lawn maintenance, and snow removal. This is your chance to experience stress-free living in an unbeatable location! (id:55499)
RE/MAX Hallmark Peggy Hill Group Realty Brokerage












