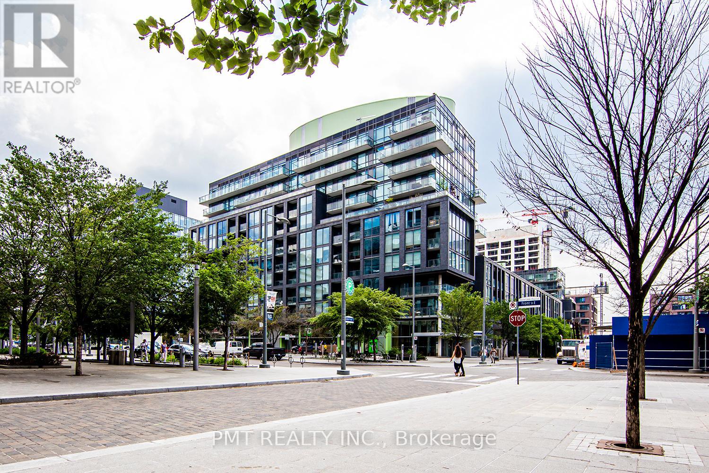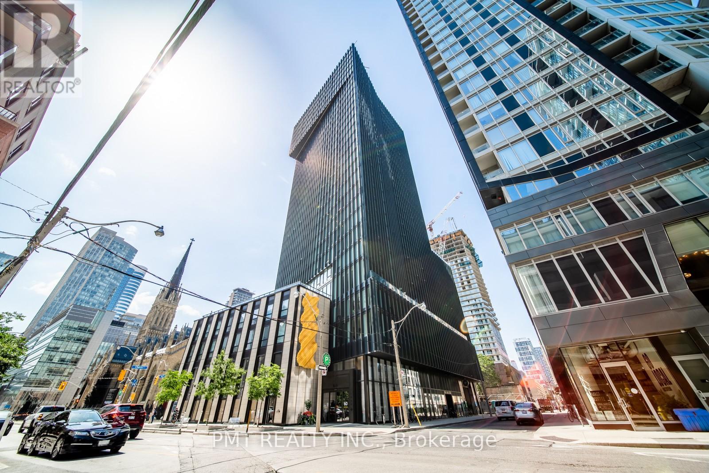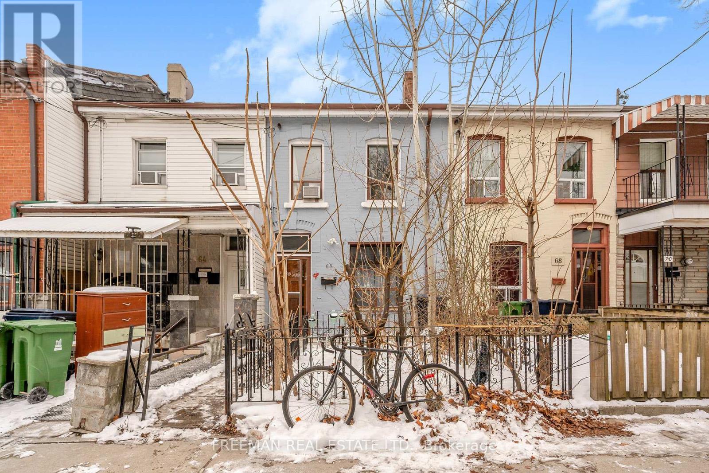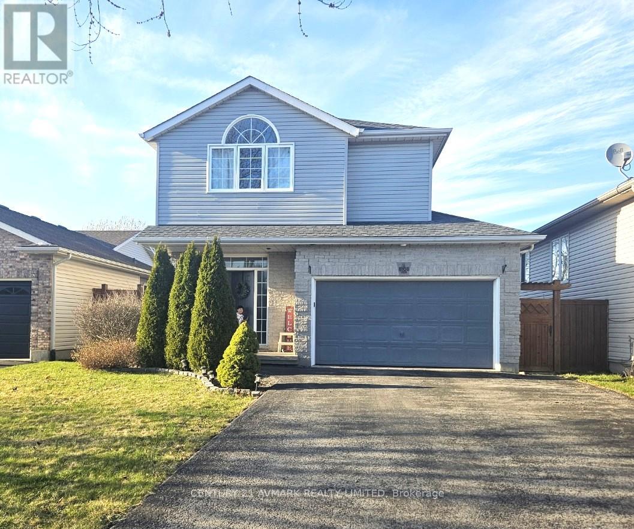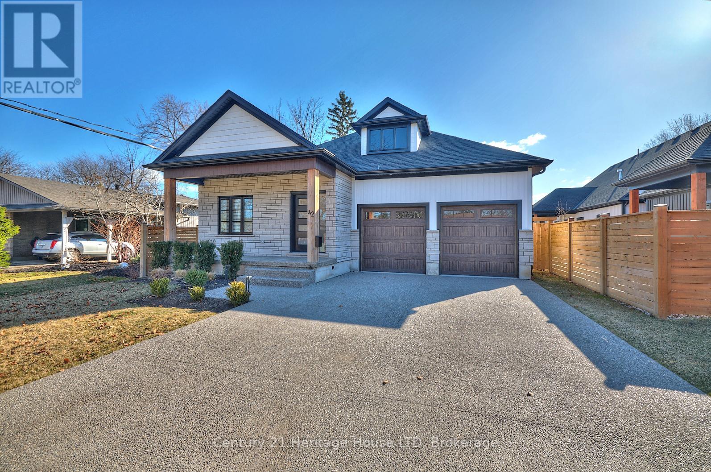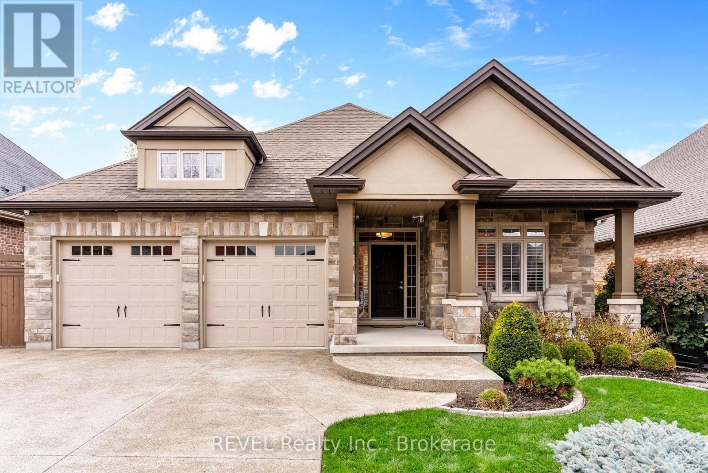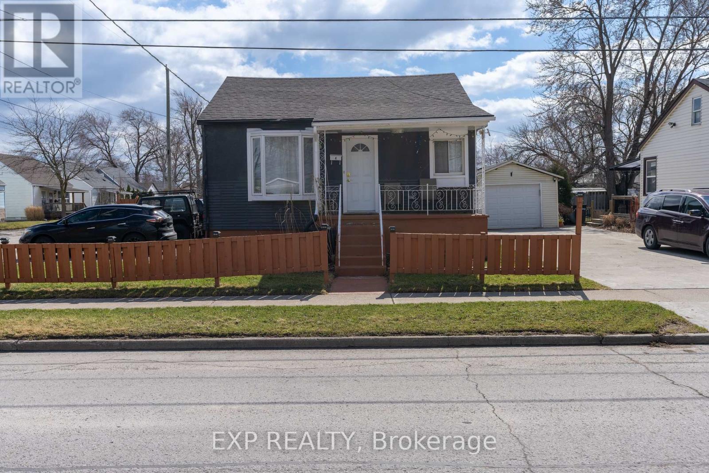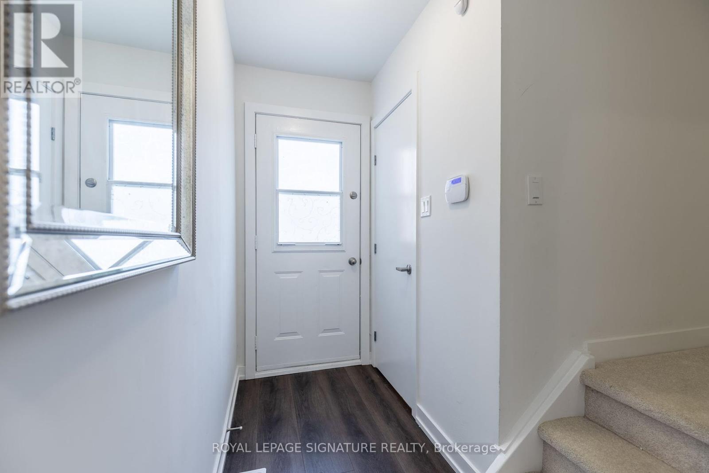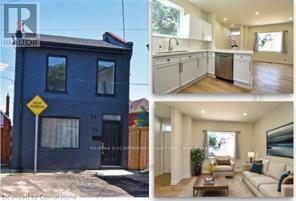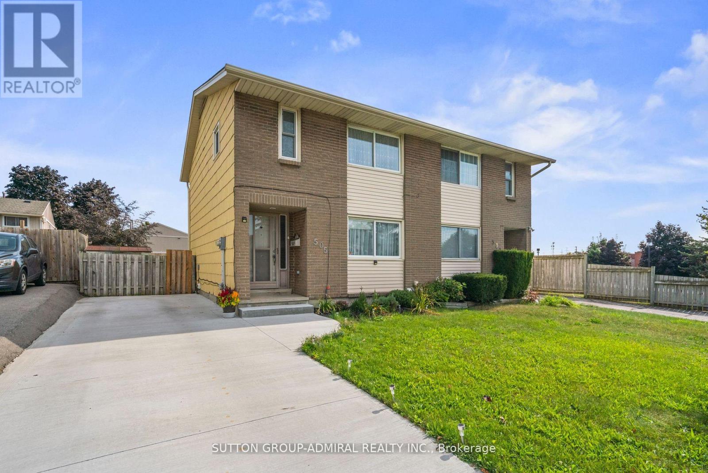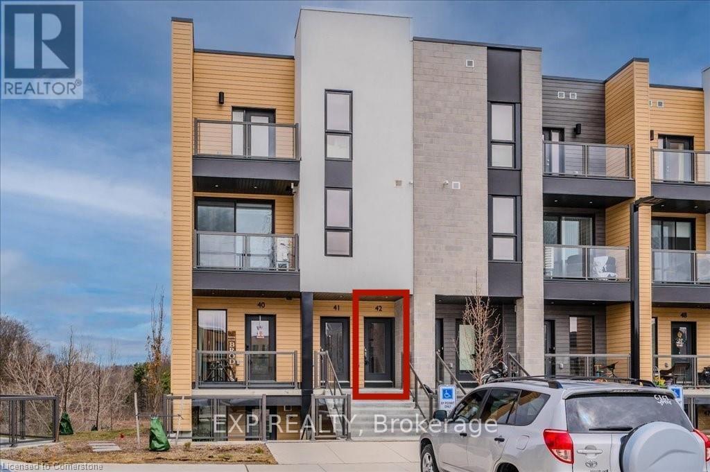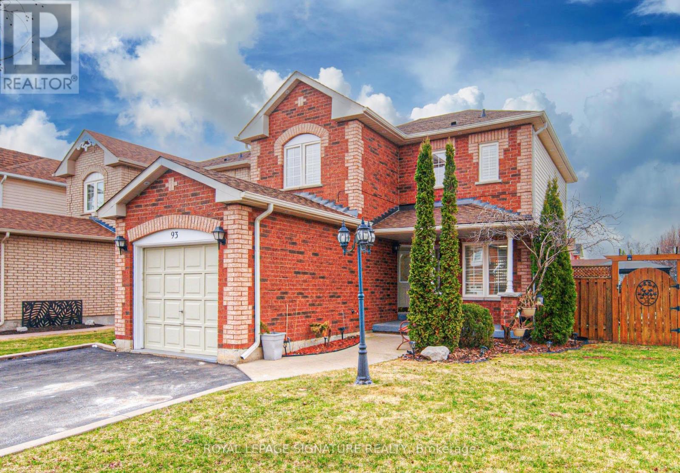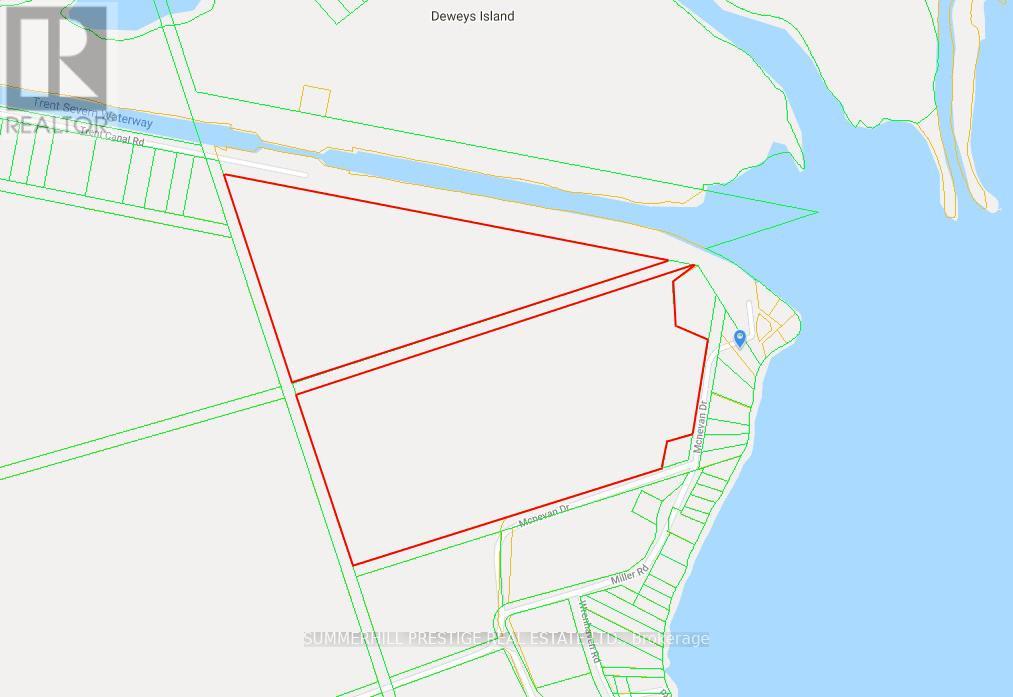1805 - 75 St Nicholas Street
Toronto (Bay Street Corridor), Ontario
Vacant move in ready unfurnished suite near Yonge and Bloor! Approximately 550sf with 9' ceilings. Floor plan attached to listing. Matching kitchen island with room for two stools, overlooking southwest-exposed living room that walks out to balcony. West-exposed bedroom with wall to wall built in closer. Floor to ceiling windows. Flooring in immaculate condition. Stone countertops in kitchen and bathroom. Open kitchen wall shelving with two-tone cabinets. Built in cooktop, oven, microwave, dishwasher, range good, and counter depth fridge. Under cabinet lighting. Vertical blinds. Tiled bathroom flooring and shower/bath. Laundry closet with washer and dryer. Access to all building amenities - reference listing photos to see them all! Perfect walk score. Amenities include: 24 hr front desk, guest suites, media room, party room, rooftop deck/garden, visitor parking, workout facility, billiards room, remote working lounge, and more. (id:55499)
Landlord Realty Inc.
506 Grandview Way
Toronto (Willowdale East), Ontario
Welcome To 506 Grandview Way, Top School District Prime Location In The Heart Of North York! Spacious 3 Story Townhouse With Oversized Bedroom And Two Large Dens That Can Be Used As Additional Bedrooms. Built By A Notable Builder - Tridel, In The High In Demand Yonge/Finch Area. Two Separate Entrances, One Entrance With Elevator Access To The Outdoors. Two Large Living Rooms With Windows, Also Ideal For Multi-Generational Living. A Skylight Above The Staircase Brings In Ample Natural Light. Located In An Excellent School District, Qualified For Famous Mckee P.S And Earl Haig S.S, Perfect For A Family With Children. Upgrades & Renovations In 2024: New Engineered Hardwood Flooring, New Stove & Fridge, New Washer & Dryer, And More. The Neighborhood Offers A Variety Of Amenities, Including Mitchell Community Center, Public Library, Metro Supermarket. Walking Distance To Yonge St, TTC, Subway. Minutes Drive To Hwy 401. (id:55499)
Bay Street Integrity Realty Inc.
1911 - 197 Yonge Street
Toronto (Church-Yonge Corridor), Ontario
Discover Urban Living at Massey Tower Welcome to this bright and functional 1 Bedroom + Den condo in the heart of downtown Toronto. The spacious layout features a large bedroom, floor-to-ceiling windows and unobstructed city views. The enclosed den can be used as an office or a second bedroom. Enjoy an open-concept kitchen, dining, and living area that flows seamlessly to the private balcony. Located directly across from the Eaton Centre and steps from Queen Subway Station, with a 100 Walk Score and 100 Transit Score. Close to the Financial District, Entertainment District, and top universities including Toronto Metropolitan University (formerly Ryerson), U of T, George Brown, and OCAD. Building Amenities: Rooftop deck/garden, 24-hr concierge, fitness centre, steam room, sauna, cocktail lounge, guest suites, and party room. (id:55499)
New Era Real Estate
Ph2305 - 50 Lynn Williams Street
Toronto (Niagara), Ontario
Luxurious Penthouse with Stunning Lake Views & Breathtaking Sunsets! Welcome to your dream penthouse suite in the heart of vibrant Liberty Village! This stylishly renovated home offers an expansive open-concept layout, custom upgrades, and floor-to-ceiling windows that flood the space with natural light. Step into a sleek and modern kitchen featuring updated cabinetry, stainless steel appliances, and plenty of storage. The spacious den, complete with a French door, is perfect as a home office or even a cozy kids' room. Unwind in the serene bedroom with a thoughtfully designed closet, and refresh in the spa-like bathroom featuring a modern vanity. A discreet laundry closet adds convenience with extra storage space. Picture yourself sipping your favorite drink while soaking in the glowing sunsets and breathtaking lake views on your private balcony. Trendy restaurants, chic cafes, lively bars, breweries, and top-tier entertainment, all just steps away. Includes 1 parking spot and 1 locker! Dont miss out on this one-of-a-kind penthouse retreat! (id:55499)
Pmt Realty Inc.
1404 - 75 Wynford Heights Crescent
Toronto (Banbury-Don Mills), Ontario
2 Bedroom + Den, 2 Bathroom Apartment at 75 Wynford Heights Crescent in Toronto. Enjoy spacious 1425 sqft living areas, a kitchen, bathrooms, and a large balcony. Be the first to enjoy the brand new carpet installed in the bedrooms! This prime location offers easy access to shops, restaurants, and public transportation. Two parking spots, one locker, and utilities, including wifi, are all inclusive. Building amenities include a concierge, party room, meeting room, security guard, and sauna. Don't miss this opportunity to make this beautiful apartment your own! (id:55499)
Pmt Realty Inc.
4807 - 70 Temperance Street
Toronto (Bay Street Corridor), Ontario
Furnished and move-in ready! Welcome to 70 Temperance Street, where downtown Toronto living meets convenience and style. This stunning 48th-floor unit offers a thoughtfully designed layout with sleek, high-end finishes throughout. The wraparound kitchen features a built-in wine fridge and coffee station, perfect for entertaining or enjoying quiet mornings. Floor-to-ceiling windows showcase breathtaking south-facing views of the Financial District skyline. Just steps from Queen Subway Station, the Eaton Centre, and University Avenue, this unbeatable location puts the best of the city at your doorstep. The spacious den is versatile enough to be used as a second bedroom, making it ideal for professionals or small families. Fully furnished with everything you need just bring your suitcase! Residents enjoy top-tier amenities, including a concierge, rooftop deck, gym, golf simulator, and rec room. Don't miss this incredible opportunity for upscale city living! (id:55499)
Pmt Realty Inc.
505 - 425 Front Street E
Toronto (Waterfront Communities), Ontario
Experience upscale urban living in this stunning 3-bedroom, 2-bathroom corner suite at Canary House Condos. Located in the heart of Toronto's vibrant Canary District, this thoughtfully designed unit offers just under 900 sq ft of stylish living space. Enjoy the elegance of wood flooring, expansive floor-to-ceiling windows, and soaring 9-ft ceilings that flood the space with natural light. The sleek, modern kitchen features integrated appliances, a stainless steel stove, range hood microwave, and exquisite stone countertops with a matching backsplash. The primary bedroom provides a private retreat with a spacious closet and a spa-like 3-piece ensuite showcasing a glass-enclosed shower. The sunlit second and third bedrooms feature generous closets and large windows. The contemporary 4-piece main bathroom includes a deep soaker tub and a chic vanity. Step outside to an impressive double wide balcony, perfect for entertaining while enjoying unobstructed views. Ensuite laundry, high-speed internet, parking, and a locker are all included for your convenience. (id:55499)
Pmt Realty Inc.
1001 - 168 King Street E
Toronto (Moss Park), Ontario
Discover this charming unit in a sought-after boutique building, offering 730 sq. ft. of stylish living space plus a balcony with stunning city views. The spacious den is versatile enough to serve as a second bedroom (no closet) or a perfect home office. Located within walking distance to St. Lawrence Market, Eaton Centre, and the Financial District, with easy access to shops, restaurants, and the Gardiner Expressway. Enjoy top-tier building amenities, including a concierge, gym, party room, rooftop deck, and Jacuzzi. (id:55499)
Pmt Realty Inc.
14 Granby Street
Toronto (Church-Yonge Corridor), Ontario
Welcome to an extraordinary residence at 14 Granby Street, where luxury, sophistication, and impeccable craftsmanship converge in the heart of downtown Toronto. This fully customized and meticulously renovated 2-storey condo townhouse redefines upscale urban living, offering over 1,700 sq ft of exquisite space designed for those who appreciate the finest in design and functionality. From the moment you step inside, you'll be captivated by the seamless blend of modern elegance and thoughtful innovation. The expansive 3-bedroom + den layout is tailor-made for those seeking both grandeur and comfort, with an open-concept living and dining area that flows effortlessly, bathed in natural light. Every inch of this home has been reimagined, from the sleek chefs kitchen with top-of-the-line appliances, quartz countertops, and custom cabinetry to the striking finishes and impeccable attention to detail throughout. The crown jewel of this residence is the master suite, an unparalleled sanctuary of tranquility and sophistication. Designed with absolute privacy in mind, it features fully customized storage and a soundproofed wall for complete serenity. The ensuite bathroom is a masterpiece unto itself, boasting dual rainfall showerheads, an indulgent spa-like atmosphere, and a stunning double vanity, offering an experience of luxury that simply cannot be found elsewhere. With underground parking, a private entrance, and a location that places you mere steps from the city's finest dining, shopping, and entertainment, this one-of-a-kind home is a rare offering in Toronto's prestigious downtown core. Perfect for those who expect nothing less than exceptional, 14 Granby Street is not just a place to live, it is a statement of refinement and exclusivity. Virtual Tour Here ---> https://real.vision/14-granby?o=u (id:55499)
Pmt Realty Inc.
527 - 621 Sheppard Avenue E
Toronto (Bayview Village), Ontario
Great Value! Stylish 1-Bedroom + Den Condo in Bayview Village! Steps to subway. Welcome to this bright and modern 1-bedroom + den condo in the heart of Bayview Village. Located just minutes from the Bayview or Bessarion subway station, this unit offers the perfect blend of convenience and comfort. Whether you are a professional, a couple, or someone seeking extra space, this thoughtfully designed layout has everything you need. Spacious 1 bedroom + den where the den is ideal for a home office, extra storage, or a cozy reading nook. Enjoy an open concept living area that is perfect for entertaining or relaxing. Large windows fill the space with natural light, creating a warm and inviting atmosphere. Fully equipped kitchen features sleek stainless steel appliances, modern cabinetry, and ample counter space for all your culinary needs. Step outside to enjoy a morning coffee or unwind after a long day with views of the surrounding area on your private balcony. Just a short walk to the subway station, offering quick access to the city. Bayview Village Shopping Centre is up the street with everything you need from high-end shopping to gourmet dining. Close to parks, shopping and the 401 highway for easy access to downtown and beyond. Whether you are looking for a cozy home with proximity to transit or an investment opportunity in one of Toronto's most sought-after neighbourhoods, this condo is a must see! Vacant possession - tenancy ends April 30. (id:55499)
Royal LePage Signature Realty
605 - 18 Yorkville Avenue
Toronto (Annex), Ontario
Welcome to this stunning 2-bedroom, 2-bathroom unit offering a spacious and versatile layout perfect for modern living. Featuring an open-concept design ideal for entertaining, this unit boasts a large balcony to enjoy the warmer months. Residents have access to top-tier amenities, including a gym, sauna, billiards, media room, party room, rooftop patio, and visitor parking. Conveniently located just steps from transit, shops, restaurants, and the upscale boutiques of Yorkville, this home blends comfort, style, and convenience in a prime location. (id:55499)
Pmt Realty Inc.
Bsmt - 8 Rusholme Park Crescent
Toronto (Little Portugal), Ontario
Discover this stunning and spacious 2-bedroom, 1-bathroom basement unit in a highly sought-after neighborhood! Featuring an open-concept living and dining area, this unit boasts elegant wood floors, sleek stone countertops, a stylish modern backsplash, and large windows that fill the space with natural light. The beautifully designed bathroom adds a touch of luxury, while the unbeatable location puts you within walking distance of top-rated restaurants, charming local shops, and convenient TTC access via the Dundas streetcar. Enjoy the vibrant energy of Little Portugal, explore Dufferin Mall, and take advantage of countless nearby amenities! (id:55499)
Pmt Realty Inc.
39 Baldwin Street
Toronto (Kensington-Chinatown), Ontario
Rare Down Town opportunity to own a 3 storey prime commercial property in vibrant Baldwin Village, one of the most unique streets in Toronto. The street is lined with cafes, coffee shops and restaurants. The building was constructed in 1988 with the first floor of Approx:1600 sq ft Plus a lot of storage in the basement. and 2 residential units above (1000 sq ft/unit) with 3 bedrm &1 both in each unit. Both units are fully rented.*Fully New Renovated Japanese Restaurant 5 years ago,. Fully Liquor Licensed With Approx. 75 Seats Also Seating At Patio. 2 Parking Spaces At Rear Thru Lane Way. Present Lease end last year Aug 31, 2024. Basic Rent $4073.99/Month, Property Tax $1121.85. Building Ins: $185.93. Total: $5381.77+Hst=$6085 /Mo Suitable for both investors and owner operated restaurant. The area is close to U of T; 4 major teaching hospitals, Government offices, major TTC. (id:55499)
RE/MAX Prime Properties - Unique Group
1313 - 35 Hayden Street
Toronto (Church-Yonge Corridor), Ontario
Experience the charm of this sunlit, one-bedroom luxury condo located in the vibrant heart of Yonge & Bloor. Featuring sleek laminate flooring, an open-concept kitchen with a convenient breakfast bar, and soaring 9-foot ceilings, this space is designed for modern living. Just steps away from the subway, world-class shopping, top universities, renowned hospitals, and an array of restaurants. Enjoy premium amenities including 24/7 concierge service, a billiard room, an outdoor terrace with BBQs, a swimming pool, an exercise room, guest suites, and visitor parking. This is urban living at its finest (id:55499)
RE/MAX Excel Realty Ltd.
1910 - 1 Bloor Street E
Toronto (Church-Yonge Corridor), Ontario
Welcome to One Bloor Condos, an exceptional address in the heart of Toronto's prestigious Yorkville neighborhood where luxury meets unparalleled convenience. This rare opportunity offers a stunning 2-bedroom, 2-bathroom suite perched on the 19th floor, featuring breathtaking, unobstructed views of the city skyline. Designed with sophistication, this residence boasts bright floor-to-ceiling windows, sleek flooring throughout, and a spacious private balcony perfect for enjoying the vibrant city atmosphere. The modern kitchen is outfitted with premium stainless steel appliances, while the suite includes a stacked washer and dryer for ultimate convenience. Residents of this sought-after building enjoy world-class amenities, including a rooftop deck, 24/7 concierge service, a state-of-the-art gym, an inviting pool, visitors' parking, and more. Located steps away from luxury shops, fine dining establishments, retail stores, and the TTC subway, this is truly a prime location that perfectly balances elegance and ease. Don't miss your chance to call this extraordinary residence home! (id:55499)
Pmt Realty Inc.
1906 - 18 Spring Garden Avenue
Toronto (Willowdale East), Ontario
Great North York Location, Luxury Condo With Unobstructed Eastview, Large Balcony Large 2 Split Bedrooms Plus 1 Den Room With 2 Bath. The split 2-bedroom layout is perfect for privacy & comfort. The primary bedroom features the second balcony walkout, a 4-piece ensuite & walk-in closet, The bright second bedroom with large windows & closet space, and the fully enclosed den is perfect for a home office or third bedroom, parking just located in P1 level. Bright Open Concept Living/Dining Area. Laminate Floor Throughout. Right In The Heart Of Yonge St. Step To Subway, Shopping, Entertainment, Parks, Library, Art Centre, City Centre, 24 Hr Concierge, Amazing Amenities Including Indoor Pool, Billiard, Gym Room, bowling room and Guest Rm. (id:55499)
Century 21 King's Quay Real Estate Inc.
2 - 598 Lauder Avenue
Toronto (Oakwood Village), Ontario
Spacious and well-located, this charming three-bedroom, one-bath unit in a triplex offers the perfect blend of comfort and convenience! Nestled in a prime neighborhood, you'll be just steps from top-rated schools, beautiful parks, and an array of shops and restaurants. Commuting is a breeze with easy access to the St. Clair streetcar and the upcoming Eglinton LRT, which is just five minutes away. Don't miss this opportunity to live in a vibrant and connected community! (id:55499)
Pmt Realty Inc.
S301 - 455 Front Street E
Toronto (Waterfront Communities), Ontario
Welcome to unit #S301 at 455 Front St E, a stylish and fully furnished 1-bedroom, 1-bathroom condo in the heart of Toronto's vibrant and highly sought-after St. Lawrence Market neighborhood. This move-in-ready unit boasts a bright and spacious layout with modern finishes throughout, offering comfort and convenience in one of the city's most dynamic locations. The open-concept living and dining area is perfect for entertaining or relaxing, while the well-appointed kitchen is complete with sleek appliances and ample counter space. The generously sized bedroom features plenty of natural light and a spacious closet. Residents of 455 Front St E enjoy exceptional building amenities, including a well-equipped fitness center, rooftop terrace with stunning views, and a welcoming lobby. The neighborhood is a perfect blend of old-world charm and modern urban living, with easy access to top dining, shopping, and entertainment options, including the St. Lawrence Market, Distillery District, and the iconic Waterfront. With excellent transit options just steps away, this unit offers a perfect opportunity for those seeking a stylish and convenient urban lifestyle. (id:55499)
Pmt Realty Inc.
1004 - 26 Norton Avenue
Toronto (Willowdale East), Ontario
Welcome to Unit 1004 at 26 Norton Avenue, a sophisticated 1-bedroom + den, 1-bathroom suite nestled in the heart of North Yorks prestigious Willowdale neighborhood. This elegantly designed condo offers a perfect combination of modern finishes, functional layout, and an unbeatable location ideal for professionals, couples, or anyone seeking refined city living. Step into a bright and airy open-concept space, featuring floor-to-ceiling windows that invite an abundance of natural light. The contemporary chefs kitchen boasts high-end stainless steel appliances, quartz countertops, custom cabinetry, and a stylish backsplash, seamlessly flowing into the spacious living and dining area. The primary bedroom provides a serene retreat with ample closet space, while the versatile den is perfect for a home office, study, or guest area. Enjoy the added convenience of 1 underground parking spot and access to premium building amenities, including a fully-equipped fitness center, elegant party and meeting rooms, a rooftop terrace, 24-hour concierge service, and visitor parking. Situated in one of Toronto's most sought-after neighborhoods, this residence places you steps from Yonge Streets top-rated restaurants, shops, and entertainment, as well as Mel Lastman Square, North York Centre, and top-tier schools. Commuting is effortless with Sheppard-Yonge and North York Centre subway stations just minutes away, plus easy access to Highway 401. This professionally managed unit offers the best of convenience, luxury, and urban lifestyle. Dont miss out on this incredible leasing opportunity! (id:55499)
Pmt Realty Inc.
2311 - 60 Shuter Street
Toronto (Church-Yonge Corridor), Ontario
Welcome to 60 Shuter Street, Unit 2311, an exquisite 2-bedroom, 2-bathroom condo offering the perfect balance of modern elegance and urban convenience in the heart of downtown Toronto. Situated in a sleek, contemporary high-rise, this unit boasts expansive floor-to-ceiling windows, allowing for an abundance of natural light and breathtaking city skyline views. Step inside to a thoughtfully designed open-concept living space, featuring a gourmet kitchen with premium stainless steel appliances, quartz countertops, custom cabinetry, and a stylish backsplash. The spacious primary bedroom offers a private oasis with a spa-like ensuite bathroom, while the second bedroom is perfect for guests, a home office, or additional living space. Both bathrooms are elegantly finished with modern fixtures, offering a luxurious touch. Enjoy the convenience of 1 parking spot and a private storage locker, ensuring ample space for your needs. The building is packed with high-end amenities, including a state-of-the-art fitness center, yoga studio, party room, rooftop terrace, 24-hour concierge, and more, designed to enhance your lifestyle. Nestled in the heart of Toronto's downtown core, this prime location places you steps from Eaton Centre, Ryerson University, St. Michaels Hospital, and an endless selection of top-tier restaurants, cafs, and entertainment venues. With easy access to TTC subway lines, streetcars, and major highways, commuting is effortless. This professionally managed unit offers the best of city living, combining luxury, convenience, and style. (id:55499)
Pmt Realty Inc.
705 - 25 Carlton Street
Toronto (Church-Yonge Corridor), Ontario
Yonge and College, Luxury 1 BR And Den ( Used As Home Office ) Could Accommodate Single Bed And Small Furniture. One Minute Walk To Subway, Toronto University,Loblaw's, , Shopping, Great Layout, Balcony, Shining HRWD Floor In Livingroom. (id:55499)
RE/MAX Condos Plus Corporation
66 Euclid Avenue
Toronto (Trinity-Bellwoods), Ontario
SIGNIFICANT PRICE IMPROVEMENT AS OF APRIL 14TH, 2025!!! Attention all Toronto Buyers. This is the right property for you if you are a) an investor or b) you would like to occupy a unit and rent out the other two units to help pay your mortgage. Tired of looking for street parking? This house has private 2 car laneway parking. Turnkey opportunity with extensive improvements where it counts: mechanical upgrades including wiring, roof, furnace, air conditioning and even waterproofing. Currently divided into 3 separate self-contained units generating over $74,000 per year in income. 2/3 units soon to become vacant - occupy a unit yourself and/or secure new tenants and market rent. Main floor unit -2-bedroom, walkout and extra bonus basement area with laundry, Upper unit - 1 bedroom, spacious and great views of the CN Tower. Basement unit 1-bedroom, new renovations, and private laundry. This Trinity Bellwoods location attracts Tenants access to TTC, renowned restaurants, amazing parks, boutique shopping, cafes, and highly ranked schools. (id:55499)
Freeman Real Estate Ltd.
1308 - 99 John Street
Toronto (Waterfront Communities), Ontario
Location!Location!Location! Live In The Heart Of The Entertainment District Of Toronto. Luxury Condo By Pinnacle International, Bright And Spacious. 9 Ft Celling, Floor To Ceiling Windows, Modern Kitchen! Amazing Facilities* Den can fit a single bed or used as an office. 24Hr Bldg Reception* Gym, Spa, Outdoor Lounge Area With Bbq** Excellent Location, Walking Distance To Restaurants, Bars, Cn Tower, Subway Tiff, Roger's Centre. (id:55499)
Bay Street Group Inc.
5002 - 488 University Avenue
Toronto (University), Ontario
Downtown Lux High End Condo ...Fully High End Furnished,.... Prime Location University/Dundas Subway. Luxury $$$ Spent In Upgrades. Approx.:1,200 Sq. Ft., 3 Bedrooms + 2 Baths + Extra Large Balcony. N/E Corner Unit. Beautiful View, 9' Floor To Ceiling Windows. Hardwood Floor Throughout. Steps To Hospitals, Dental School, U Of T, Ocad, Ryerson, China Town, City Hall, Financial District, Eaton Centre, College Park Shops, & Amazing Amenities. **EXTRAS** High End Appliances: Fridge, Stove, Wine Fridge, Dishwasher, Microwave/Oven, Washer/Dryer, All Elf's, All Window Blinds, Enjoy It! Tenant Pays Hydro & Water (id:55499)
RE/MAX Prime Properties - Unique Group
8105 Woodsview Crescent
Niagara Falls (213 - Ascot), Ontario
Beautifully Updated 2-storey Home in Niagara Falls! This move-in-ready home offers a warm and inviting atmosphere. It features an updated kitchen with granite countertops, a garburator, and a cozy living area with a gas fireplace. The main floor includes a 2-piece bathroom and access to a fully fenced yard with a large deck, perfect for entertaining. Upstairs, you'll find three spacious bedrooms: a primary suite with a walk-in closet and a stunning 5-piece ensuite with a glass-tile shower, double vanity, and soaker tub. The finished basement adds even more versatility, offering a large recreation room, an updated 3-piece bathroom, and a fourth bedroom or office. This home is a must-see, close to schools, shopping, and all essentials. (id:55499)
Century 21 Avmark Realty Limited
42 Aquadale Drive
St. Catharines (437 - Lakeshore), Ontario
Exquisite custom built bungalow with over 3500 sq ft of finished living space, featuring in-law capability with a 2nd kitchen and separate walk-up from the lower level, all located in one of the most desirable neighbourhoods in St. Catharines, just steps to Lake Ontario & walking trails and a short drive to beaches, a marina, Port Dalhousie and all amenities. Step into the gorgeous kitchen and be amazed by the oversized island with waterfall quartz counters, high end cabinetry, s/s appliances, and wine closet with custom glass doors - perfect for entertaining! The open concept great room features a living room w/gas fireplace and built in shelving & cabinets, a large dining area with patio doors that overlook the stunning exposed aggregate covered porch complete with pot lights and a fan. This home features the ultimate primary bedroom suite, complete with a door that leads to your back patio, a large walk in closet and a gorgeous 5pc ensuite with double sinks, quartz counters, oversized tile flooring, custom curbless tile shower, separate soaker tub and modern black and gold fixtures and accents. The convenient main floor laundry/mud room provides access to the double garage and features a s/s sink & built in cabinetry. The fully finished lower level provides endless opportunities, featuring a 2nd kitchen, separate entrance, large great room with electric fireplace and built-in speakers, a 2nd laundry room, 2 additional bedrooms, large windows throughout, a media room which is wired in and drywalled - just needs flooring and paint, a sauna, and a gorgeous 3pc bath with custom oversized shower and black accents. Other features include wide plank hardwood flooring, in-ceiling speakers, large exposed aggregate concrete driveway and porch, electric vehicle charger in garage, lawn sprinkler system, custom window coverings and custom vent covers. (id:55499)
Century 21 Heritage House Ltd
4 Tulip Tree Road
Niagara-On-The-Lake (105 - St. Davids), Ontario
Your dream bungalow in the heart of St. Davids - welcome home! Built in 2011 by the renowned Rinaldi Homes, 4 Tulip Tree Rd boasts over 2,000 square feet of beautifully finished living space, enriched with luxurious finishes and thoughtful upgrades that promise comfort and peace of mind for years to come. Inside, you're welcomed by a formal dining area that flows into an open-concept kitchen and living room. The kitchen is a true showpiece, featuring custom Elmwood Maple cabinetry, a generous granite island, built-in appliances, and refined California shutters carried throughout the home. The adjoining living room is highlighted by an oversized window framing views of your private backyard, along with a cozy electric fireplace. The main floor hosts the primary bedroom retreat, complete with a spa-inspired 5+ piece ensuite bathroom. Enjoy a jetted tub, double sinks, and granite countertops in this luxurious space. Nearby, the main-level laundry room offers added convenience with granite counters, a deep utility sink, and direct access to the mudroom and attached double garage. Downstairs, indulge in a wealth of additional living space. A second fireplace warms the expansive rec room for relaxing days at home. This level also includes a spacious guest bedroom with ample closet space, a 4-piece bathroom with radiant heating, a private office and a sprawling exercise area. Hidden away are several brand-new systems: an owned on-demand hot water heater, Culligan WiFi Softener, and a Culligan Smart Reverse Osmosis system, along with a newly installed furnace and central AC for modern efficiency and comfort. Step outside to a recently upgraded covered deck/patio, featuring premium Trex Select composite material for lasting durability. The fully fenced yard offers privacy and safety, while a front and back irrigation system keeps the grounds effortlessly green and manicured. Don't miss out - 4 Tulip Tree is ready for you to call it home. (id:55499)
Revel Realty Inc.
4 Homewood Avenue
St. Catharines (445 - Facer), Ontario
Charming Bungalow in the Heart of St. Catharines Income Potential! Welcome to this beautifully maintained 3+1 bedroom bungalow situated in the heart of St. Catharines! Perfectly located just 2 minutes from the QEW, this home offers exceptional convenience for commuters and easy access to all the dining, shopping, and entertainment the city has to offer. Inside, you will find two full-size kitchens and two full bathrooms, making this home ideal for multi-generational living or potential rental income. The lower level features a separate living space, perfect for an in-law suite or additional income opportunity. Further features include parking for up to 4 vehicles, a fully fenced in pool sized yard, and a wonderful covered porch with lighting, perfect for relaxing and enjoying the warm weather. Enjoy a spacious layout with plenty of natural light, a well-appointed kitchen, and comfortable bedrooms. There is also a large insulated attic with floor, central heat/ac, and drop down ladder and hatch. Whether you are looking for a family home with flexibility or an investment property, this bungalow is a fantastic opportunity in a prime location! This property is located within 2 minutes of the QEW, 5 KM from the outlet mall as well as numerous restaurants, parks and schools. Do not miss out; schedule your private viewing today! (id:55499)
Exp Realty
305 - 470 Dundas Street E
Hamilton (Waterdown), Ontario
Newly Built 2024 In Sought After Waterdown! Welcome Home to TREND 3 by New Horizon Development Group. Bright Open Concept Living Room & Kitchen with Stainless Steel Apps, Quartz Countertops, Backsplash, Double Sink with Breakfast Bar. Luxury Vinyl Flooring. In Suite Laundry. Underground Parking Space #438. Convenient Storage Locker on Unit Floor #336. Geothermal Heating & Cooling System to Help Keep Your Utilities LOW. Convenient Garbage Room on Your Unit Floor. Loads of Amenities Include: Fully Equipped Gym, Party Room, Rooftop Terrace, Bike Storage. Mins to Aldershot & Burlington GO Stations! Easy Highway Access to 403/407! 614 Sq Ft (Builder Floor Plans) Room Sizes Approximate and Irregular. Elementary School: St. Thomas the Apostle, Mary Hopkins. High School: Waterdown District High, Laureate College. (id:55499)
Keller Williams Complete Realty
49 - 88 Tunbridge Crescent
Hamilton (Templemead), Ontario
Welcome to Unit 49 at 88 Tunbridge Cres. - a beautifully renovated townhome in a sought-after Hamilton Mountain location! This bright and stylish home features a brand new kitchen complete with quartz countertops, stainless steel appliances, and full pantry for added storage. The open concept living and dining area is finished with luxury vinyl plank flooring, creating a warm and modern feel. Upstairs offers three spacious bedrooms with ample closet space and a fully updated 4-piece bathroom. The unfinished basement includes laundry and awaits your personal touch. Enjoy the convenience of your own private backyard, garage and driveway. Ideally located just minutes to the Red Hill Valley Parkway and the LINC, close to schools, parks, shopping, and all amenities - this home is the perfect blend of comfort and location! *Listing photos are of model home. (id:55499)
Royal LePage Signature Realty
126 Evans Street
Hamilton (Landsdale), Ontario
For Lease for this beautiful, modern and loads of new updates throughout. New Kitchen and baths. 3 bedrooms, 1.5 baths and rough in basement area. 9 ft high ceilings. L-shape lot (33.86 ft x 25.85 ft) extra yard + new sod. Dead end street and quiet street, laneway. Street parking available. Laundry & bath on main level. Sliding doors to rear area to back & side yards. Excellent location near all amenities. General hospital, shopping. Walk to downtown, bus transit/go-train station. close to the Bayfront water marina yacht area and with many attractions for you to enjoy. Not pets, no smoking, must have rental application, a credit check, employment and references. Pictures from the previous listing. (id:55499)
RE/MAX Escarpment Realty Inc.
4774 Saint Clair Avenue
Niagara Falls (210 - Downtown), Ontario
Welcome to 4774 Saint Clair Avenue, a beautifully updated detached bungalow in the heart of downtown Niagara Falls. Ideal for first-time buyers, retirees, or investors, this move-in ready home features soaring 10-foot ceilings, an open-concept layout, laminate flooring, and abundant natural light. The modern kitchen is thoughtfully designed with custom finishes and stainless steel appliances, while the spacious primary bedroom includes new pot lights and a private two-piece ensuite.Both bathrooms have been tastefully renovated with updated vanities, toilets, ceilings, and lighting. The laundry room includes a brand-new washer and dryer for added convenience. Major upgrades include a new furnace (2022), hot water boiler (2022, owned), central air (2023), roof (2016), and city-upgraded water main and sewage lines. The home also offers 100-amp service.Enjoy the fully fenced yard, back deck, and newly added garden. With three parking spots and a location close to restaurants, transit, and local amenities, 4774 Saint Clair offers comfort, style, and lasting value. Includes all appliances, window coverings, light fixtures, and shed. (id:55499)
RE/MAX Escarpment Realty Inc.
RE/MAX Niagara Realty Ltd
1 - 5727 Kalar Road
Niagara Falls (213 - Ascot), Ontario
This beautiful well maintained End Unit Townhouse has a beautiful open concept Living and Dining Room with a wonderful Breakfast Bar, great counter space and a large pantry for storage. The main floor also has a conveniently located 2-piece powder room. The large front window provide lots of natural light which makes dining a wonderful experience. The Living Room features Hardwood Flooring with easy access to the deck and backyard. The Oak Staircase has wonderful wrought iron spindles and looks amazing in the open space. The Primary Bedroom has a nice Walk in closet. There are two additional bedrooms and the second floor offers a 4-Piece bathroom with a large vanity and tub/shower combination. The basement includes a nice size bedroom with an ensuite bathroom and a nice recreation room. This basement is great for an extended family and is perfect for many possibilities. Enjoy a summer barbecue on your own private deck. This home is centrally located in Niagara Falls, close to area golf courses, parks, shopping, restaurants and the beautiful tourist attraction of Niagara Falls. This home is ideal for a variety of families due to its size and location. This home won't last long! (id:55499)
Royal LePage State Realty
505 Elgin Street N
Cambridge, Ontario
Welcome to this well maintained 3-bedroom, 2-bathroom home located in a sought-after,family-friendly neighborhood.With a welcoming atmosphere, this property is ideal for families and first-time home buyers.Enjoy key improvements, including a high-efficiency furnace (2020), newer AC unit (2023), and concrete driveway (2023), offering convenience and long-term value. The basement has a large recreation room, versatile for many purposes, an additional 2-piece bathroom, and a large utility/laundry space. The private fenced backyard is perfect for outdoor activities, from barbecues on the sunny deck to gardening and playing. This home is close to all amenities including good schools, parks, dining, shopping centers, and recreational opportunities, ensuring convenience at your doorstep. Commuters will appreciate easy access to public transit and Hwy 401. Ready for your personal touch. (id:55499)
Sutton Group-Admiral Realty Inc.
397 Church Street N
Wellington North (Mount Forest), Ontario
Welcome to this bright and inviting 3-bedroom, 2-bath semi-detached home offering a fantastic floor plan with an abundance of natural light throughout. The fully finished basement features a spacious rec room - ideal for relaxing or entertaining - as well as a large utility room, perfect for the do-it-yourself enthusiast with space for a workbench or added storage. A standout feature is the Bruno elevator in the garage, offering easy access for those who prefer to avoid stairs. The garage door opener motor was replaced in 2025, and the furnace was refurbished in May 2024, providing added peace of mind. This smoke- and pet-free home has been thoughtfully maintained and is move-in ready. Located close to schools and shopping, with ample parking and just under an hour to Waterloo, Guelph, and Orangeville, this home delivers the perfect balance of small-town charm and city convenience. If you're seeking a welcoming community and a comfortable, well-equipped home, Mount Forest is the place to be! (id:55499)
RE/MAX Icon Realty
609 - 585 Colborne Street
Brantford, Ontario
Discover this pristine townhome featuring 2 bedrooms, 2.5 bathrooms, The Burnley Model 1,395 sq. ft. of finished living space. Step into the large, tiled foyer of this modern home, offering convenient access to the single-car garage and a spacious flex room with laminate flooring, perfect for a customizable space to suit your needs. On the open-concept main floor, you'll find an elegant kitchen, breakfast room, and great room combination ideal for hosting gatherings or daily living. This space features laminate flooring throughout and sliding doors that lead to a balcony overlooking the front of the home. The kitchen boasts white cabinetry, Quartz countertops, stainless steel appliances, and a large center island with a double underlay sink and built-in dishwasher. A 2-piece powder room completes this level. Upstairs, the third floor offers upgraded ultra-plush carpeting, a 3-piece bathroom with a deep soaker tub, and a laundry closet with a stackable washer and dryer. The two bedrooms include a primary suite with a walk-in closet, a 3-piece ensuite, and a private balcony a perfect retreat for relaxation or enjoying your morning coffee. This townhome also features an attached garage with 2 parking spots and is conveniently located near Hwy 403, Laurier University, Conestoga College. Nestled in a fantastic neighborhood close to schools, parks, and essential amenities, this townhome is the perfect place to call home! Some of the pictures are virtually staged. (id:55499)
Homelife/miracle Realty Ltd
1157-65 Richmond Street
Windsor, Ontario
INVESTORS DREAM!! RECENTLY RENOVATED TURN KEY DUPLEX READY TO BE ADDED TO YOUR PORTFOLIO!! A++LOCATION, CLOSE TO ALL AMENITIES; MALLS, RIVER FRONT, UNIVERSITY, HOSPITAL ETC. This modern and well-maintained property can be your home or an excellent investment opportunity! Unit 1 currently tenanted for $1,600 per month + utilities and Unit 2 is tenanted for $1,500 all inclusive. Each unit features 2 bedrooms, 1 4pc Bath, in suite laundry, fireplace, updated appliances and separate meters! With endless potential, this is an opportunity you do not want to miss! (id:55499)
Circle Real Estate
42 - 261 Woodbine Avenue
Kitchener, Ontario
Welcome home to 261 Woodbine Ave, Unit 42! This Stunning home boasts an Open Concept Floor Plan with plenty of Natural Light. This Kitchen is spacious, featuring Granite Countertops, Tile Backsplash and a Breakfast Bar. The Living Room is perfect for Hosting and has A Walkout Balcony to unobstructed views of Huron Natural Park, perfect for your morning coffee! Upstairs, You'll find a large Primary Bedroom, with a 3-Piece Ensuite Bathroom and a Walk In Closet. The second Bedroom is Spacious and there is also another 3-piece Bathroom and a Laundry Room. This home has been thoughtfully designed, and the finishes make it feel like home. Located in the Desirable Neighbourhood of Huron Park, this home is a MUST SEE! (id:55499)
Exp Realty
200 Williamsburg Road
Kitchener, Ontario
Welcome to 200 Williamsburg Road, Kitchener! This beautifully maintained home offers over 1,900 square feet of total living space, featuring 3 spacious bedrooms and 2 full bathroomsperfect for families or anyone seeking comfort and functionality. Step inside to a bright living room with a large picture window that fills the space with natural light, complemented by elegant engineered hardwood floors. The open-concept dining room and kitchen are ideal for entertaining, with stylish tile floors, stainless steel appliances, a convenient breakfast bar, and ample space for family meals. Glass doors off the dining area lead to a large covered deck and a beautifully landscaped backyard, complete with a garden and a spacious patioideal for relaxing or hosting gatherings. The main floor offers three generously sized bedrooms, all with engineered hardwood floors and plenty of natural light. Downstairs, you'll find a large rec room, an additional full bathroom, and plenty of storage space to keep things organized. Outside, the extra-long driveway provides plenty of parking, plus there's a garage for added convenience. The partially fenced backyard offers privacy and plenty of room to play, garden, or entertain. (id:55499)
Exp Realty
10 Fisher Crescent
Hamilton (Westcliffe), Ontario
Welcome home to this beautifully and professionally renovated Legal Duplex. What's unique about this 2 Bed, 2 Bath home are many aspects such as the fact that it has 1 extra bathroom in addition to the main 4 pc bath, brand new kitchen cabinets with Quartz backsplash, countertops and island, brand new lovely and elegant Vinyl flooring throughout, a large and open concept living area, nice and bright pot lights that show off the nice paint job, and each bathroom tastefully finished with new flooring, trendy vanities with Quartz countertops in each, pot lights and nice and bright paint colours. The 2 spacious bedrooms provide that much more comfort with nice sized closets. Talk about privacy, from having your own private and separate laundry area and private entrance, it makes it that much better and provides a peace of mind. An oversized and shared backyard for your summer Barbecues and relaxation, 1 parking spot and high speed internet/wifi included in the rent, what more could you ask for? Located in a safe and friendly neighbourhood with Shopping Centres, Restaurants, Public Transit, Schools and highways nearby! (id:55499)
Keller Williams Complete Realty
93 Wheatland Drive
Cambridge, Ontario
Welcome To This Stunning Detached Corner-Lot Home In Cambridges' Sought-After East Galt Community. Set On A Wide And Large Lot, This Spacious And Sun-Filled 3-Bed, 3-Bath Beauty Is Filled With Natural Light And Upgraded From Top To Bottom. Enjoy A Bright Interior With Upgraded Flooring Throughout, Upgraded Kitchen Cabinets And Countertops, Pot Lights, And Modern Fixtures. The Finished Basement Offers A Spacious Rec Room, Wet Bar, And Additional Bathroom Perfect For Entertaining. Step Outside To Your Private Backyard Oasis Featuring An In-Ground Pool With A Brand-New Water Heater And A Handy Shed For Extra Storage. With An Attached Garage And A Wide Driveway, There's Plenty Of Parking. Move-In Ready, This Family-Friendly Home Is Close To Great Schools, Parks, Trails, And Everyday Amenities. (id:55499)
Royal LePage Signature Realty
* Mcnevan Drive
Kawartha Lakes (Fenelon), Ontario
82.97 Acres Property For Sale. Property is located North of Wrenhaven Road on McNevan Drive. This generous sized property, 82.97 Acres is surrounded by Trees includes A 3 Car Garage, Separate Workshop and is located near beautiful Cameron Lake in the lovely Cottage Community of Kawartha Lakes, approx. 90 minutes to GTA/Toronto. (id:55499)
Summerhill Prestige Real Estate Ltd.
38 Munro Circle
Brantford, Ontario
Welcome to 38 Munro Circle, a charming two-storey detached home nestled in the sought-after West Brant neighbourhood. This beautifully maintained property features 4 bedrooms, 2.5 bathrooms, a single-car garage, and tasteful, neutral finishes throughout.Step onto the inviting covered front porchan ideal spot to enjoy your morning coffee. Inside, the bright foyer opens into a formal dining room, perfect for hosting special occasions. The open-concept layout seamlessly connects the eat-in kitchen and living room, creating a warm and welcoming space for entertaining family and friends. The living room is filled with natural light from a large window, while the kitchen boasts ample cabinetry, generous counter space, stainless steel appliances, a dining area, and sliding doors that lead to a fully fenced backyard.A convenient 2-piece bathroom completes the main level. Upstairs, the spacious primary bedroom includes a walk-in closet and a private ensuite. Three additional bedrooms and a full bathroom offer plenty of room for a growing family.The unfinished basement provides endless possibilities for customization. Located close to schools, parks, shopping, and scenic trails!!! (id:55499)
Revel Realty Inc.
2309 - 55 Duke Street W
Kitchener, Ontario
Okay Google, show me a huge 2 bed 2 bath corner unit with wrap-around balcony views less than a 5 minute walk to your downtown Kitchener office! Welcome To Young Condos Unit 2309 by Andrin Homes, Waterloo Region Home Builders' Association Sam Award For Best Building (2019). Located Directly Between LRT Stops, **Kitchener Go Station**, and the Downtown IT & Arts Hub. Walk to Google, Shopify, & Oracle Offices. Education Hub - Minutes to **Wilfrid Laurier University & Conestoga College**. This Unit is filled with livable space boasting 996 Sqft Indoor & 167 Sqft Balcony along with Parking & Bicycle Storage Locker. Amenities galore with Pet Spa & Dog Run, Carwash Bay, Roof Top Track, Fitness Zone With A Spin Room & Kickboxing, Party Room With Sunbathing Terrace, Firepit And Shared Bbq Space. (id:55499)
Save Max Real Estate Inc.
1102 - 15 Wellington Street S
Kitchener, Ontario
Welcome to Station Park, one of Kitcheners exciting and amenity-rich condo developments, ideally located in the heart of the city. This 2bedroom, 2 bathroom corner unit offers an ideal blend of style, comfort, and convenience; and comes with garage parking, a storage locker, and the short term rental license. With large windows throughout, this bright and airy corner suite is flooded with natural light. The open-concept layout is perfect for modern living, featuring a sleek kitchen with contemporary finishes, your own balcony, and the added convenience of in-unit laundry. The flexible second bedroom is perfect as a home office, guest room, or extra storage space, and features its own sliding door walk out to the private balcony. Step outside your door and enjoy unmatched building amenities, including an outdoor patio, swim spas, a fully equipped gym, and a vibrant residents lounge complete with a bowling alley and cozy seating areas ideal for entertaining or unwinding. Situated just a short walk to the LRT, GO and VIA Rail station, Downtown Kitchener, Grand River Hospital, Victoria Park, and the University of Waterloos School of Pharmacy, this location is truly unbeatable for urban professionals, students, or anyone seeking a vibrant, walkable lifestyle. Whether you're a first-time buyer, investor, or looking to downsize in style, this condo at Station Park offers exceptional value and lifestyle. (id:55499)
RE/MAX Escarpment Realty Inc.
412 - 470 Dundas Street E
Hamilton (Waterdown), Ontario
Modern, Upgraded 1-Bedroom Condo by Award-Winning Builder. Welcome to this beautifully designed, one-year-old unit built by the award-winning New Horizon Development Group. Thoughtfully upgraded and meticulously maintained, this bright south-facing condo offers modern living in a stylish and functional space. Step inside to find soaring 10-foot ceilings and large windows that flood the space with natural light. Enjoy your morning coffee or unwind in the evening on the rare, double-wide balcony with sunny southern views, a true extension of your living space. Interior highlights include: Fresh, professional paint in a neutral, washable "greige" tone. Upgraded LED lighting and dimmers throughout the unit, including ceiling-mounted pendant lighting over the breakfast bar for added elegance. Blackout zebra blinds in both the bedroom and living area, offering comfort and privacy. The kitchen comes fully equipped with the use of stainless steel appliances, including a fridge, stove, dishwasher, and over-the-range microwave. A white stacked washer and dryer are conveniently located in-suite. The unit also includes: 1 underground parking space and 1 standard-sized locker with lock and key. Maintenance-free vinyl flooring throughout, energy-efficient geothermal heating and cooling, keeping utility costs low year-round. Trend Living Condos 3 offers a variety of amenities designed to enhance residents' lifestyles. These amenities include a fitness center, a party room, bike storage facilities, and a rooftop patio equipped with BBQs, providing spaces for relaxation and social gatherings. This is a well-maintained unit offered by attentive, professional landlords seeking a respectful tenant who will treat this space with care. Don't miss the opportunity to make this exceptional unit your next home. (id:55499)
RE/MAX Professionals Inc.
316 - 276 King Street W
Kitchener, Ontario
Welcome to Lofts at 276, where historic charm meets modern living in this bright and spacious 2-bedroom, 2-bathroom loft-style condo offering 940 square feet of stylish living space. Featuring soaring 12-foot ceilings, a Juliette balcony with city views, and a kitchen equipped with granite countertops, ample cabinetry, and a breakfast bar, this unit blends comfort and sophistication. Enjoy the convenience of in-suite laundry, included water utility, and an underground parking spot. With a walk-out entrance onto King Street and City Hall just steps away, plus Shoppers, Subway, and other retail options right below, everything you need is at your doorstep. Available for immediate move-ingas and electricity are the tenants responsibility. (id:55499)
Exp Realty
18 - 635 Saginaw Parkway
Cambridge, Ontario
Introducing the Lily Model, an executive townhome in the sought-after Saginaw Woods community that perfectly blends style, space, and convenience. Offering over 2,200 sq.ft of beautifully finished living space with bullnose corners throughout, this meticulously maintained home features 3 spacious bedrooms, including a primary suite with a large walk-in closet and private ensuite, along with 3 full bathrooms and a powder room. The upgraded kitchen boasts quartz countertops, an extended island, and high-end finishes, flowing into an open-concept living and dining area with a flexible "flex" space currently used as an office. A professionally finished basement adds even more versatility, whether you need a rec room, guest suite, or home gym. Step outside to your private terrace with a natural gas BBQ hookup. Ideal for relaxing or entertaining. With dual entry from both the garage/driveway and Saginaw Parkway, and located minutes from Hwy 401, top-rated schools, shopping, and dining, this home truly checks all the boxes. (id:55499)
RE/MAX Twin City Realty Inc.


















