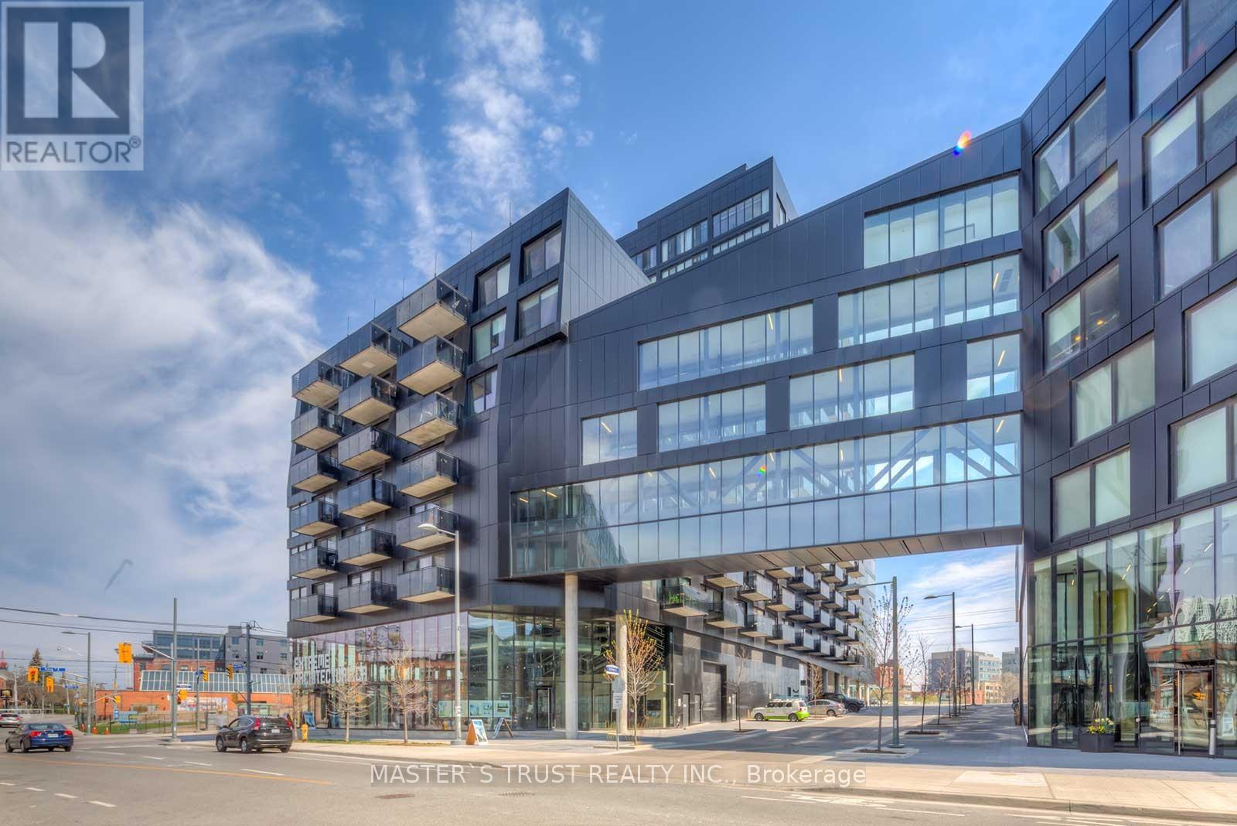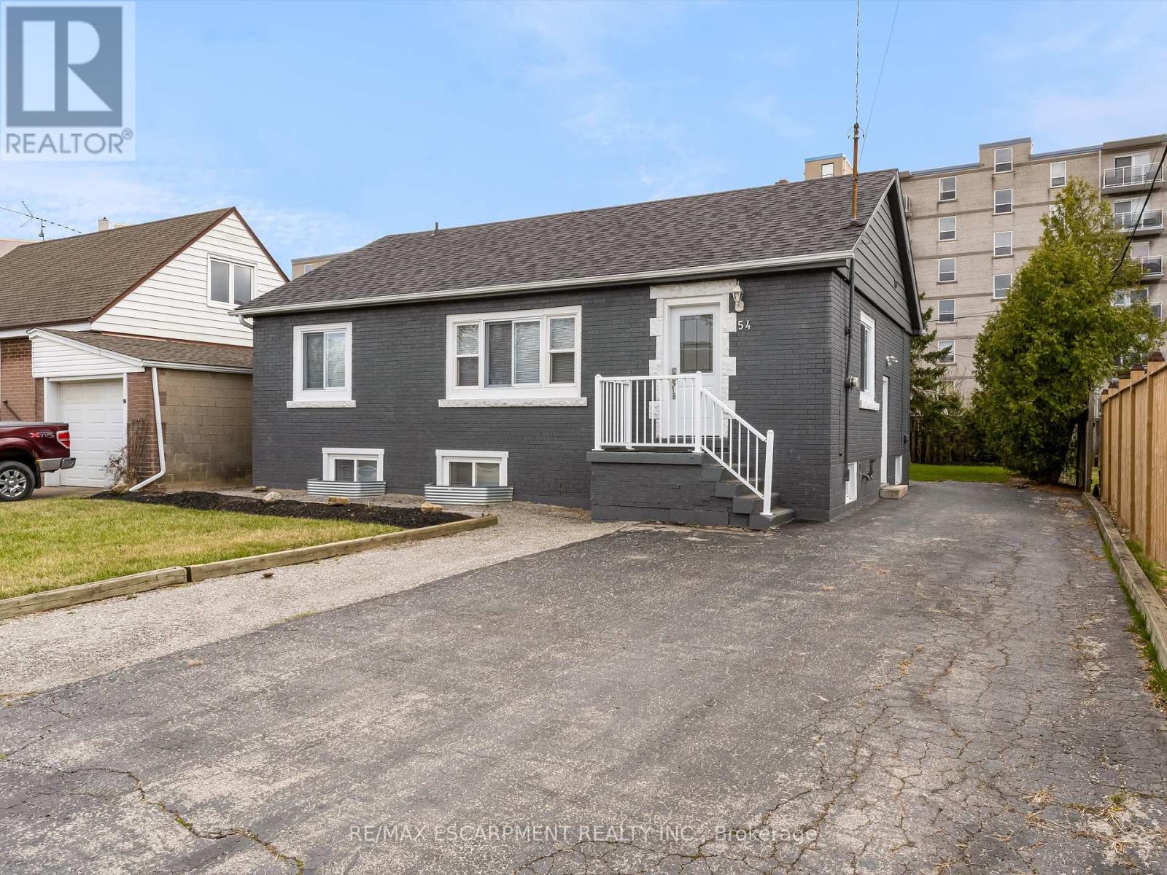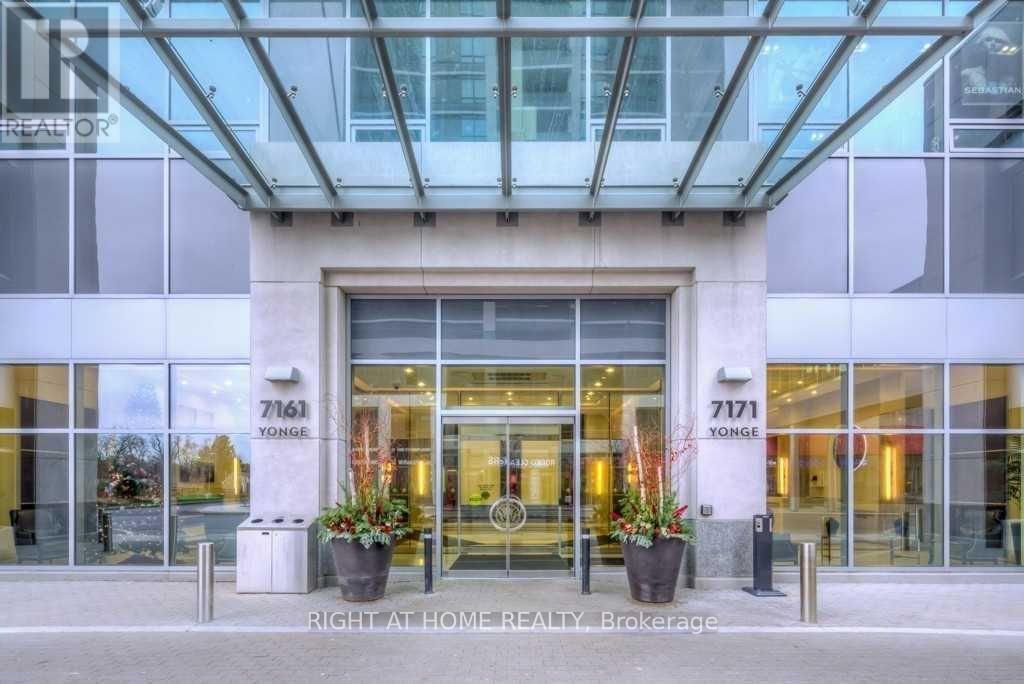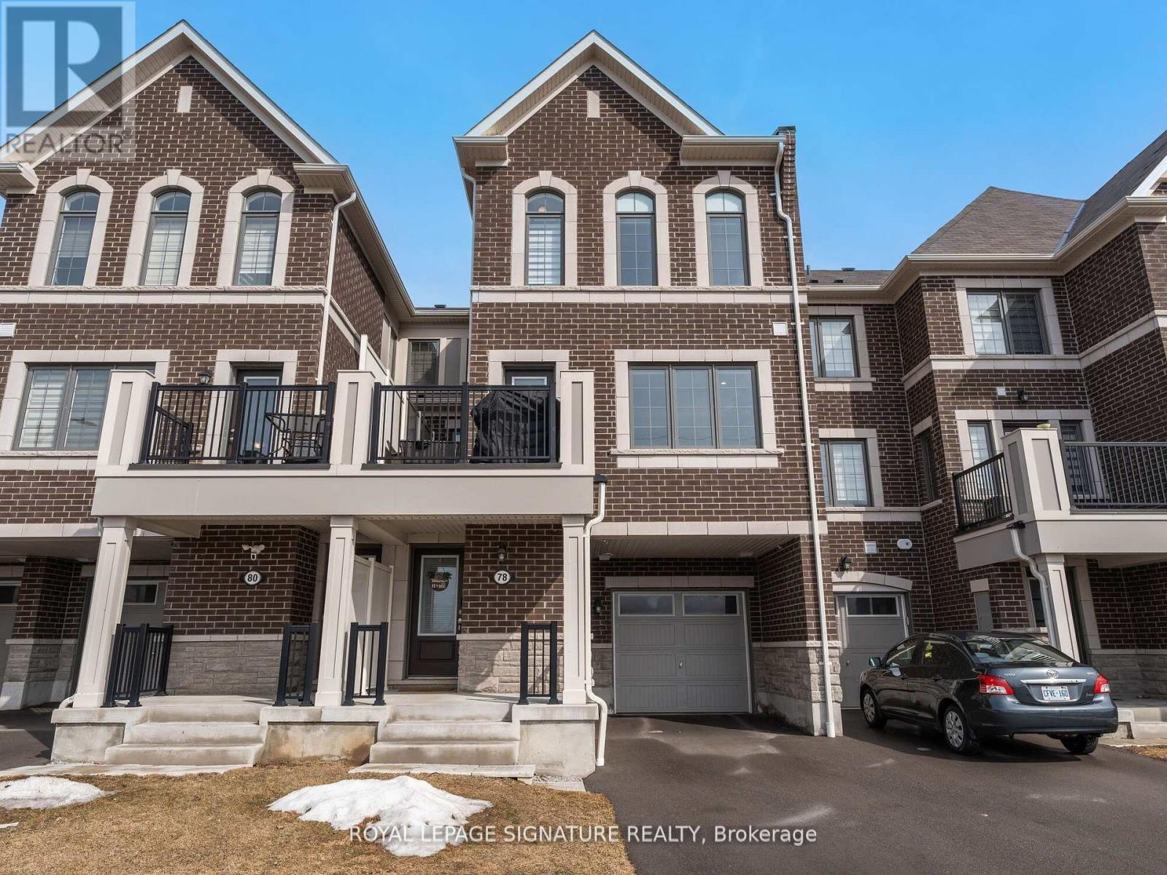145 Main Street
Prince Edward County (Picton Ward), Ontario
Incredible opportunity to own a long-standing, turn-key retail business in the heart of Prince Edward County. This spacious 4,000 sq ft dollar store has been successfully operating for 26 years with a loyal customer base and steady walk-in traffic. Located in a high-visibility plaza with ample parking, the business enjoys a competitive all-in monthly rent. Extra storage space of APPOX.1200 sq ft also included in rent. Fully stocked and well-maintained, this is a perfect venture for entrepreneurs looking for a solid, income-generating business. Current owner is retiring step into a profitable operation with room to grow. Don't miss your chance to own a Dollar Store business in one of Ontario' s fastest-growing communities. (id:55499)
Royal LePage Real Estate Services Ltd.
522 - 51 Trolley Crescent
Toronto (Moss Park), Ontario
Approx 523 Sf, Sliding Door To Separate 1 Bedroom, 1 Bath, 9 Ft Exposed Concrete Ceilings, Open Concept With Sliding Door To SeparateSleeping Area From Main Living Space. Tenant Pays Hydro + Water. The landlord can provide furniture/partial furniture if the tenant requires. (id:55499)
Mehome Realty (Ontario) Inc.
54 Duncombe Drive
Hamilton (Hill Park), Ontario
Incredible opportunity nestled in a prime Hamilton Mountain location. This beautiful and spacious bungalow with incredible value and in-law potential w/ a separate dedicated entrance to the fully finished basement which features high ceilings, a 2nd kitchen, 2 large bedrooms (with large egress windows) including 1 bdrm with ensuite privileges to the modern 4pc bath and a large living area and separate laundry. The spacious main floor features an open concept design with beautiful hardwood flooring that flows throughout the main floor including the large living room and separate dining area. The spacious kitchen is finished with modern tones, tons of cabinetry & countertop space and features convenient main floor laundry. 3 main floor bedrooms and a luxuriously appointed 4pc bath complete the main level. This home is sure to please with an abundance of natural lighting flooding the home on both the main and basement level, a large driveway with parking for multiple cars that leads into the private backyard and an endless list of quality updates that have already been complete for the new owner - this one is a MUST SEE to truly be appreciated! Major updates include: Shingles (2022), Furnace, A/C & HWT - All Owned (2019), Updated Windows & Doors (2019), Fire suppression sprinklers & Type X fire separation (2019), Custom Built Shed (2023) & more! Steps to Park, Rec Centre, Public Transit and close to all major amenities, schools - including Mohawk College, shopping and hwy access (Linc)! Don't miss out! (id:55499)
RE/MAX Escarpment Realty Inc.
3814 Ridgepoint Way
Mississauga (Lisgar), Ontario
Welcome to this stunning, move-in-ready semi-detached home tucked away on a quiet,family-friendly street in the coveted Lisgar/Forest Bluff community. Featuring 3 spaciousbedrooms, 4 modern bathrooms, and a fully finished basement, this home effortlessly combinescomfort, style, and functionality. The main floor offers a bright and open layout with acombined living/dining area, updated powder room, updated fireplace and inside garage access.The modern kitchen boasts quartz countertops, shaker cabinets, stainless steel appliances,California shutters, and a walkout breakfast area. A versatile family room completes the space,ideal for entertaining. Engineered hardwood flooring throughout the home and pot lights enhancethe elegant flow. Upstairs, enjoy a convenient laundry room and a spacious primary bedroom witha walk-in closet and a 4-piece ensuite featuring a soaker tub and separate shower. Twoadditional bedrooms share a Jack-and-Jill bathroom, with all bathrooms showcasing granitevanities, modern fixtures, and thoughtful updates throughout. The finished basement expandsyour living space with a cozy fireplace, built-in storage, pot lights, luxury vinyl flooring,and a 4-piece bathroomideal for guests or a second family room. Notable exterior upgradesinclude stamped concrete steps and driveway, a brand-new front door, freshly painted garagedoor, updated fencing, and soffit pot lights for stylish curb appeal. Located minutes fromtop-rated schools (Osprey Woods Public School/ Millers Grove Public School), parks (LisgarGreen), shopping centers(Meadowvale Town Centre/Erin Mills Town Centre), restaurants, transit,and major highways (401/403/407), this home offers unparalleled convenience in a highlydesirable Mississauga neighborhood. (id:55499)
Ipro Realty Ltd.
2123 Amesbury Crescent
Burlington (Brant Hills), Ontario
Nestled in the desirable Brant Hills neighbourhood, this charming bungalow offers the perfect blend of comfort and tranquility, backing onto a rare and completely private ravine. The serene, wooded views provide a peaceful backdrop for outdoor living. Inside, the home features a cozy 3-season sunroom, ideal for year-round enjoyment. This home features 3 bedrooms and 2 full bathrooms. The single-car garage provides both parking and storage space, adding convenience to this already appealing home.Located within walking distance of schools, parks, shopping, and restaurants, this home is perfectly positioned for easy access to everything you need. Commuters will appreciate the quick access to the 403 and QEW, making it simple to get wherever you need to go.Whether youre a first-time buyer or downsizing, this home offers the perfect combination of privacy, comfort, and convenience. With its peaceful location, and close proximity to amenities, this bungalow is truly a hidden gem in Brant Hills.Contact today to arrange your private showing! (id:55499)
RE/MAX Real Estate Centre Inc.
365 Eleanor Place
Hamilton (Ancaster), Ontario
Nestled on a quiet, dead-end street in the sought-after Ancaster Heights, this expansive 2+2 bedroom bungalow offers a rare blend of space, privacy, and modern convenience. Just a short drive from the natural beauty of Tiffany Falls Conservation, and easy highway access. Situated on a premium, treed 100 x 120 ft lot, the home boasts a newly paved10+ car circular driveway. The all brick exterior exudes charm, enhanced by tall arched window sat both the front & back of the home. Inside, the bright and beautiful dining room flows seamlessly into a large, sunken family room, distinguished by elegant columns and gas fireplace. The main floor features two generous bedrooms, a well-appointed 4-piece bathroom, and a custom kitchen complete with a built-in oven, cooktop, microwave, and newer dishwasher, fridge, and stackable washer/dryer. The dining area provides access to a private, covered deck. The lower level has been recently professionally renovated to include a full in-law suite or rental opportunity with a private walk-up entrance. This self-contained space features two additional bedrooms, a comfortable living room, a functional office area, and a modern 3-piecebath. The brand-new kitchen is finished with quartz countertops and boasts five newer appliances. This home has undergone significant recent upgrades including a new furnace, AC, and entirely new ductwork (2024), a new water tank, an upgraded 200-amp panel. The basement has been fully renovated with a soundproof ceiling, new drywall, flooring & interior doors and Omni basement waterproofing, backed by a 25-year transferable warranty. The expansive yard provides numerous opportunities for outdoor entertaining and relaxation. This lovingly cared-for bungalow is an absolute must-see for those seeking a blend of tranquility, multi-generational living and or additional rental income. (id:55499)
RE/MAX Escarpment Realty Inc.
5532 Tenth Line W
Mississauga (Churchill Meadows), Ontario
Absolutely the best location near shopping plaza and school for an executive 4 bedroom townhome in Mississauga. Almost 2,200sqft of living space. Close to all modern amenities and minutes to good schools, shopping and transit. The Master Bedroom is huge with a large W/I closet and four piece washroom with standing shower. 4 Bedrooms with 3.5 washrooms, Computer nook, lots of living space. Tenant pays Utilities. Backyard includes Deck and Parking. (id:55499)
Cityscape Real Estate Ltd.
Ph209 - 7161 Yonge Street
Markham (Thornhill), Ontario
Experience Urban Luxury in the Heart of Thornhill. Step into this stunning 3-bedroom, 2-bathroom condo featuring 1,210 sq. ft. of bright, open-concept living space. Enjoy breathtaking panoramic southwest views from your expansive 160 sq. ft. L-shaped terrace, perfectly positioned to showcase the CN Tower and the vibrant city skyline. This exceptional unit includes 2 parking spaces and 3 large lockers, providing rare convenience and generous storage. The thoughtfully designed layout is perfect for both everyday living and entertaining, with floor-to-ceiling windows that fill the space with natural light. Residents enjoy premium amenities such as a 24-hour concierge, fitness center, indoor pool, sauna, party room, and guest suites, delivering the best in hotel-style living. Located at Yonge and Steeles, you're just steps from world-class shopping, dining, and entertainment, with easy access to public transit and major highways, and the upcoming Yonge subway line extension. This is a rare opportunity to own in a high-demand, fast-growing neighborhood. Don't miss your chance to own this incredible unit at one of the best prices on the market (id:55499)
Right At Home Realty
78 Lockyer Drive
Whitby, Ontario
Welcome to Your New Home. This Beautiful, 2021 Built Mattamy Freehold Townhome Features Many Upgrades, No Front Neighbours, and No Maintenance or POTL Fees. Massive Open Concept KitchenLiving & Dining Area That Walks Out to a Spacious Wrap-Around Balcony. Quartz Countertops in Kitchen with Waterfall Island and Marble Backsplash. All SS Appliances, Carpet-Free - Luxury Laminate Throughout with Oak Stairs. Pot Lights in Living Room and Kitchen, with Custom Feature Wall in Dining Room. Primary Ensuite Features a Frameless Glass Shower Door, Led Mirror, and Quartz Countertop. Main washroom Features an Upgraded Glass Sliding Door with a Quartz Countertop. Upgraded Laundry Upper Cabinets. Smooth Ceilings and Zebra Blinds Throughout, and Much More. Extras: Long Driveway (Up to Three Car Parking) - No Sidewalk to Maintain | Walking Distance to New Whitby School Opening 2026 With Adjacent Park, Plazas, Restaurants, New Whitby Urgent Care Health Centre and More. Just Minutes to Hwy 407, 412, 401. 8 Min to Whitby Go Station, 10 Min to Many Beautiful Beaches & Trails. (id:55499)
Royal LePage Signature Realty
418 Ontario Street
Toronto (Cabbagetown-South St. James Town), Ontario
This home immediately captivates passers-by with its striking curb appeal! A facade of decorative brickwork and restored stained glass pays homage to its Victorian roots, complimented by a host of modern upgrades. The delightful terraced garden features a variety of perennials that bloom from spring to late fall, adding a burst of colour throughout the seasons. Behind the lovingly maintained exterior is a thoughtfully designed interior with graceful proportions and abundant light. An inviting entry vestibule features classic mosaic tile and offers a handy spot to hang your coat. The open-concept living and dining rooms set the stage for joyous gatherings, as well as everyday living, with updated lighting. The contemporary eat-in kitchen is equipped with deluxe appliances, quartz countertops & ample cabinetry, leading to a private backyard oasis. The low-maintenance composite deck, ideal for al fresco dining and summer BBQs, will last for years to come. Upstairs, you'll find a choice between two primary bedrooms. At the rear of the home, a renovation to create a peaceful sanctuary involved the addition of a stunning ensuite bathroom and tubular skylights. At the front, the garden-facing bedroom with vaulted ceiling and dormer window has a generous walk-in closet with new custom organizers. The hallway bathroom features a double vanity and spa-like rain shower. Ascend to the loft to discover a bright, airy work-from-home space and a bonus den perfect for relaxed downtime. The lower level offers additional storage. A coveted enclosed carport comes complete with a charging station for your electric vehicle. The current homeowners commissioned an artist to paint a vibrant mural on the garage door. Nestled on a picturesque tree-lined street, surrounded by century-old homes that evoke a bygone era. Just steps from Cabbagetown's vibrant main street, parks, boutique shops, restaurants, gourmet cafes, and cultural gems plus great transit connecting you to the city! (id:55499)
Harvey Kalles Real Estate Ltd.
104 Adventura Road
Brampton (Northwest Brampton), Ontario
Double-door foyer welcomes you to this Sun-Filled, FREEHOLD End-Unit Townhome (1,905 sq ft) in sought-after NW Brampton! 9-ft ceilings on both levels, hardwood floors throughout the main & upper hall with matching oak staircase, and an open-concept great room highlighted by a built-in electric fireplace. Chef's kitchen offers a Quartz Island & Breakfast area. You will love your Primary Bedroom's walk-in closet & spa-style ensuite. Inside garage entry, 2-car parking. Moments to Mount Pleasant GO, schools, parks. (id:55499)
Sutton Group - Summit Realty Inc.
82 - 580 Eyer Drive
Pickering (West Shore), Ontario
Welcome to this spacious 4-bedroom, 2-bathroom townhome in the sought-after West Shore neighborhood! Nestled within a private enclave, this home offers a serene and peaceful atmosphere with no streets running through the complex. You'll love the convenience of having visitor parking right in front of your doorstep. The bright kitchen opens up to a private fenced backyard, perfect for outdoor relaxation. Inside, the finished rec room provides a cozy retreat with ample storage and direct access to the underground parking garage, featuring 2 owned parking spots. This home's location is truly unbeatablejust steps from the beautiful Petticoat CreekConservation Area, trails, parks, and the picturesque Frenchmans Bay. Enjoy easy access to public transit, schools, and the 401, as well as proximity to the Go Train for effortless commuting. The maintenance fee covers front and backyard mowing, pathway snow shoveling, weekly garbage/recycling collection, high-speed Wi-Fi, and cable, ensuring a hassle-free lifestyle. Dont miss out on this incredible opportunity to live in a vibrant community with endless outdoor activities at your doorstep! (id:55499)
Royal LePage Ignite Realty












