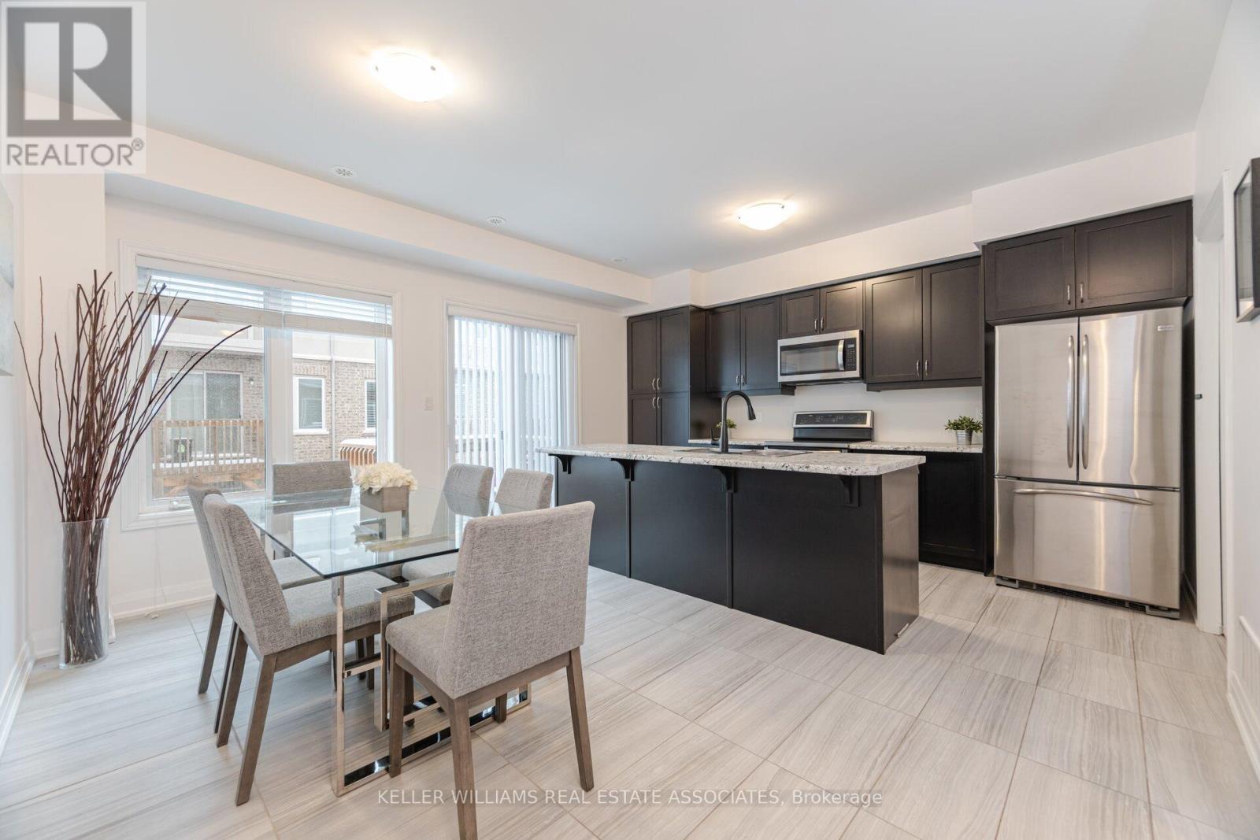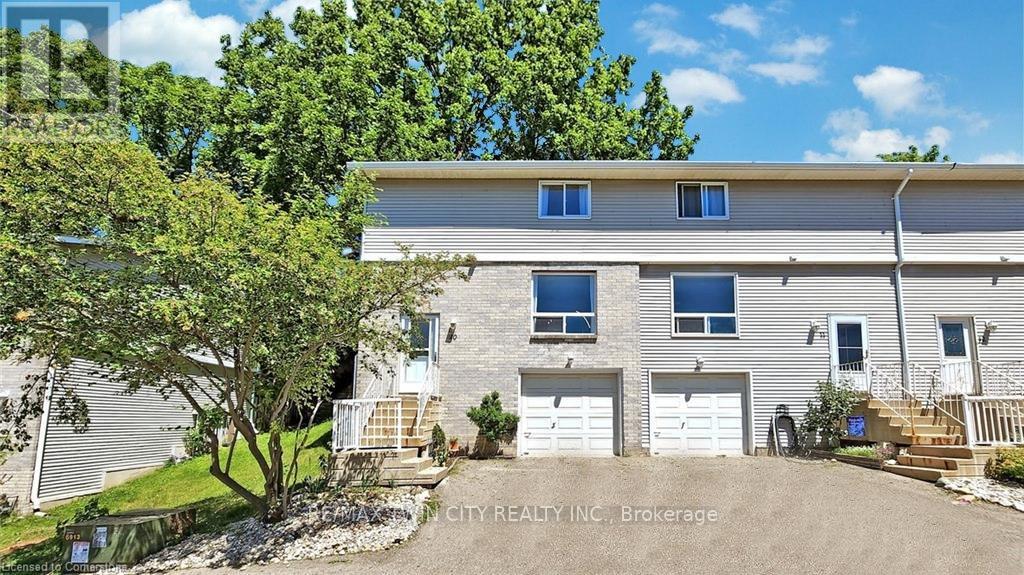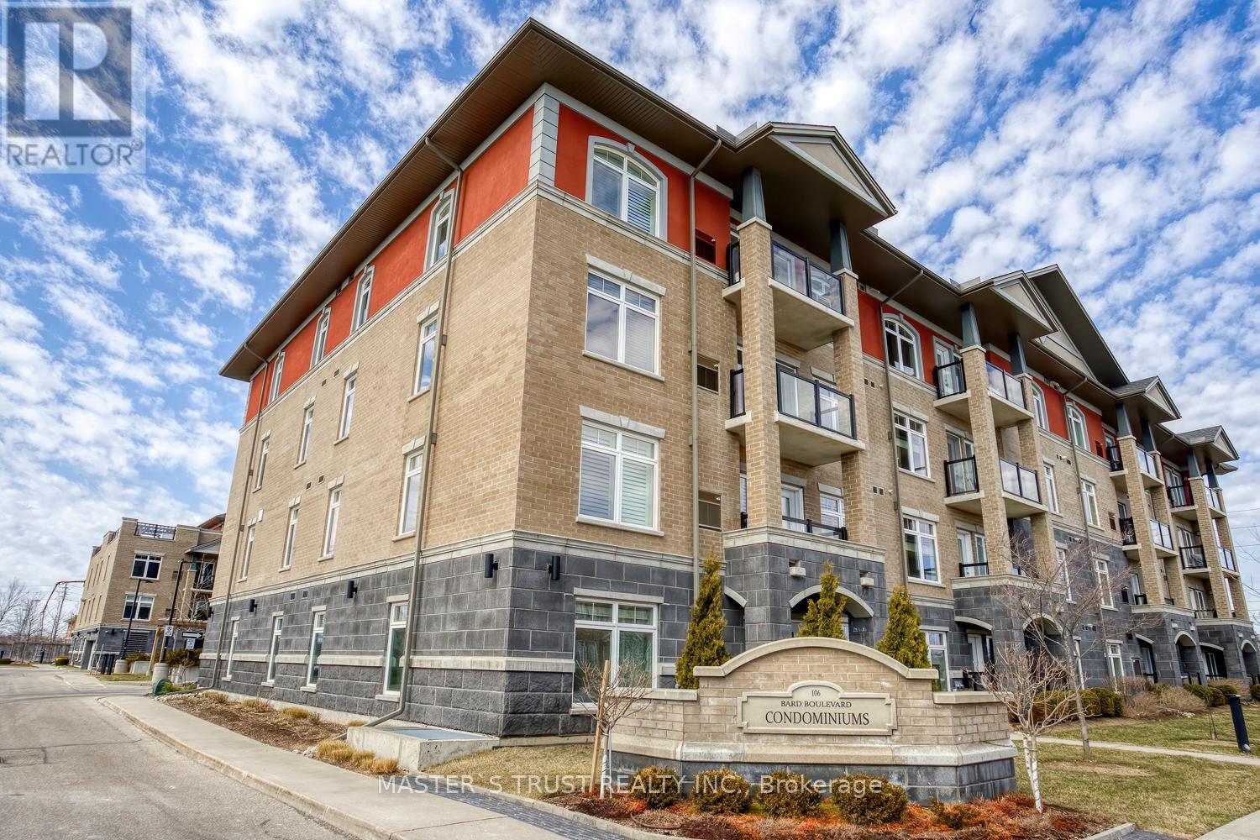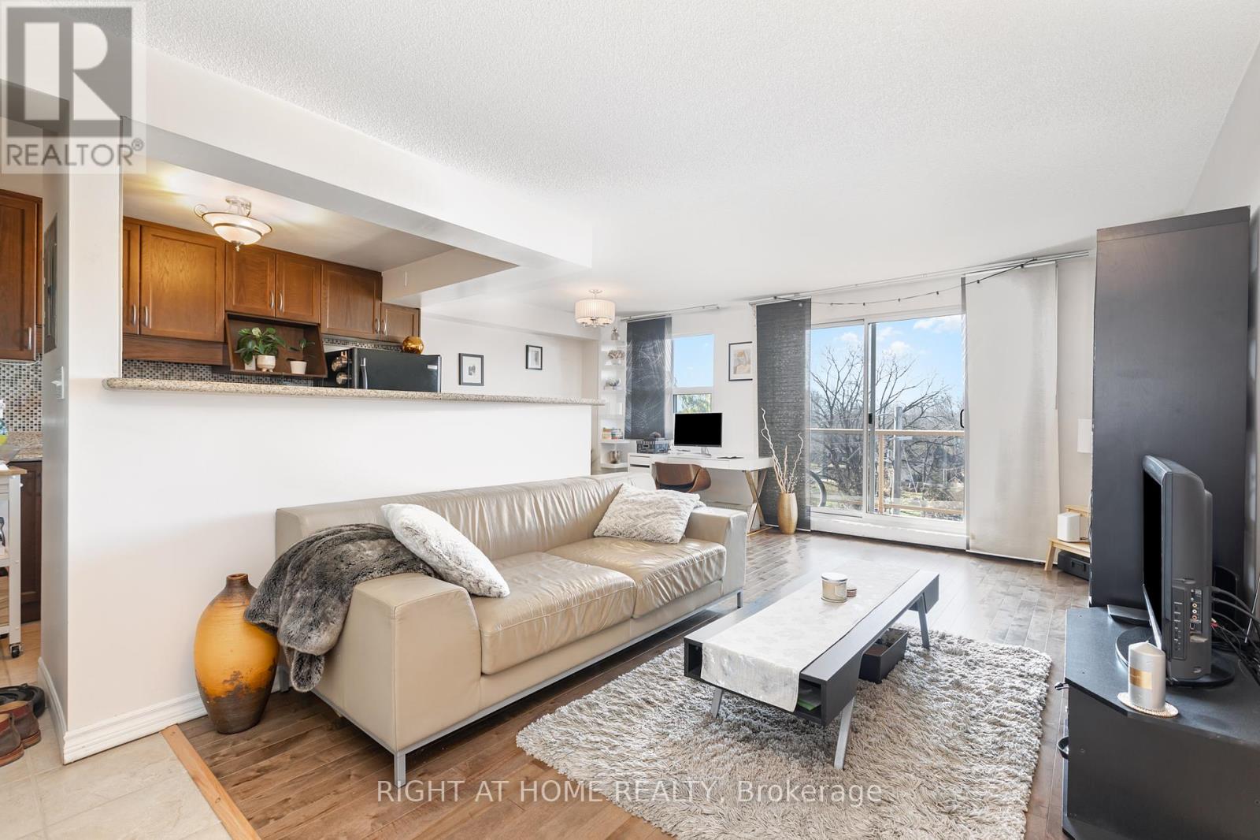39 Iron Gate Street
Kitchener, Ontario
Discover this beautifully maintained three-bedroom semi-detached home in Kitcheners thriving west end, nestled in the family-friendly neighbourhood of Westvale. With a thoughtfully designed open-concept main floor, youll enjoy seamless access through the covered front porch, attached single garage, or sliding doors leading to the private rear deck. Upstairs, three spacious bedrooms await, including a massive primary suite featuring an oversized walk-in closet and a private three-piece ensuiteperfect for busy mornings. An additional full bathroom serves the second floor, while a main-level powder room adds extra convenience. The unfinished basement offers limitless potentialcreate a rec room, home office, or gym to suit your lifestyle. Location is everything! Just steps from Ira Needles Boulevard and The Boardwalk, youll have easy access to shopping, dining, healthcare, public transit, and more. Top-rated schools, parks, and trails are within walking distance, and youre less than 10 minutes from the expressway and Highway 401. Property is currently rented to an international executive who has submitted an N9 to move out June 30th. Dont miss this incredible opportunityvacant possession available July 1! (id:55499)
Chestnut Park Realty(Southwestern Ontario) Ltd
2011 Lakeshore Road
Haldimand (Dunnville), Ontario
2011 Lakeshore Road, Haldimand. This stunning all-year-round home in a quiet, no worries location perfectly combines luxury comfort, and breathtaking natural beauty. This exquisite residence offers a rare opportunity to experience Lakeside living at its finest, making it ideal for beginning families, retirees or anyone looking to escape city life or as a unique investment opportunity. The heart of the home features a spacious living room that seamlessly flows into the dining area and kitchen. With lots of natural light and elegant finishes, this space is both stylish and functional. The property has beautifully upgraded details: California shutters, a vaulted ceiling throughout the main living area, excellent appliances and a thoughtful layout to suit a simple and smart way of living which is perfect for entertaining friends and family. The expansive windows and open-concept design allow natural light to flood the space, creating a warm and inviting atmosphere. Step outside to discover your own private outdoor oasis. With farmland stretching the backyard, you have no rear neighbours for a quiet escape. The beautifully landscaped home features a fully fenced back yard with multiple decks, a BBQ area, gazebo, pergola, and multiple seating areas with fire pits. There are two sheds and a 12x24 heated workshop. You have deeded access to the water and sandy beaches minutes away. The property includes two driveways that comfortably fit 7 cars or an RV if desired. This home is more than just a property - it's a lifestyle. (id:55499)
Exp Realty
123 Borers Creek Circle
Hamilton (Waterdown), Ontario
This beautiful 3 bedroom freehold townhome features 1922 sq.ft. and is nestled on a quiet street in desirable Waterdown. Loads of updates! As you step inside, you're welcomed by an open-concept family room complete with an electric fireplace, bar area and walkout to the fully fenced backyard. The well-designed living room is ideal for relaxing or entertaining, while the adjacent dining area flows seamlessly into the modern kitchen. Featuring stainless steel appliances, ample counter space and a convenient breakfast bar, the kitchen is perfect for cooking and gathering with loved ones. Convenient main floor laundry room off of the kitchen. Loads of windows allow plenty of natural light. The primary bedroom features a 3 pc. ensuite. The basement is a blank slate that can be used as a home gym or finished to suit the needs of your family. Low monthly maintenance fees of $89.67/month. Entrance tile'24, patio front/back'23, fence'23. Freshly painted throughout'23, fireplace'21, CAC'20. Just minutes from highways, shopping, dining, parks and schools, making it an ideal location for commuters. Waterdown is known for its charm, beautiful natural surroundings all while being within easy reach of Toronto. (id:55499)
Keller Williams Real Estate Associates
67 Country Fair Way
Hamilton (Binbrook), Ontario
Welcome to 67 Country Fair Way The One Youve Been Waiting For! Nestled on a highly sought-after street in the heart of Binbrook, this stunning 4-bedroom, 4-bathroom home has been completely remodeled with no detail overlooked. From the moment you step inside, youll be captivated by the elegance of light oak hardwood flooring and the warmth of two custom fireplaces, including one in the spacious bonus great room perfect for cozy nights in or entertaining guests. The heart of the home is the custom-designed kitchen, featuring premium finishes, sleek cabinetry, and modern appliances ideal for the family chef. Step outside to your private backyard retreat complete with a heated saltwater inground pool, stamped concrete patio, and plenty of room to relax or entertain all summer long. Downstairs, the fully finished basement offers additional living space for a home gym, rec room, or play area the possibilities are endless! Located close to top-rated schools, parks, and all amenities, this home blends luxury, comfort, and convenience. Homes like this dont come around often book your private showing today and experience the lifestyle 67 Country Fair Way has to offer. (id:55499)
Keller Williams Complete Realty
86 Summerberry Way
Hamilton (Carpenter), Ontario
Introducing what youve been waiting for. This beautiful, move-in-ready semi-detached home, built by Spallaci Homes, offers the perfect combination of modern style and cozy comfort. The spacious eat-in kitchen offers modern cabinets, granite countertops, a breakfast island and stainless steel appliances. The kitchen seamlessly flows into the open concept family room, creating a perfect space for both cooking and entertaining. A separate dining area provides the ideal space for hosting large gatherings and flows effortlessly with the open main floor design. Tasteful hardwood floors are featured throughout both the main and second levels. Upstairs, you'll find three generously sized bedrooms, with the primary suite offering a walk-in closet and an ensuite bathroom. The unfinished basement presents a fantastic layout, giving new owners the chance to customize it into a versatile space for their needs. Outside, you'll enjoy an exposed aggregate driveway, walkway, and a large rear patio with minimal upkeep required. Located in a fantastic neighborhood, this home is ready for its new owners to make it their own. RSA. (id:55499)
RE/MAX Escarpment Realty Inc.
12a - 1430 Highland Road W
Kitchener, Ontario
Welcome To Unit 12A-1430 Highland Road W In The Family Friendly Neighbourhood In Kitchener. Modern 2 Storey Townhome comes with an Underground Parking and Extremely Low Condo Fees! This Townhome Is Just Three Years Old And It Features A Beautifully Finished Kitchen With Granite Countertops, White Subway Tile Backsplash And Stainless-Steel Appliances. The Open Concept Main Level Provides Lots Of Natural Light And A 2-Piece Bathroom. The First Upper Level Includes 2 Bedrooms, Including A Primary Bedroom With Private Balcony, A Full Bathroom And Laundry. The Upper Level You Will Find Some Extra Space For A Desk Or Storage, But Most Excitingly Your Very Own Private Rooftop Terrace! This Home Is Located In Park Heaven, With 4 Parks And 6 Recreation Facilities Within A 20-Minute Walk. It Is Centrally Located And Is Close To Excellent Schools, Groceries, Shopping, Gyms, Restaurants, Movies And More! (id:55499)
Save Max Supreme Real Estate Inc.
10 - 648 Doon Village Road
Kitchener, Ontario
Welcome to 648 Doon Village Road, Unit 10. Attention first-time homebuyers and savvy investors! This beautifully designed end-unit condo townhouse, situated in the highly desirable Doon/Pioneer Park neighborhood, presents an exceptional opportunity to own a property in one of the most sought-after areas of Kitchener. Combining modern conveniences with a welcoming family-friendly atmosphere, this home checks all the boxes for comfortable living. Step into the inviting, carpet-free main floor, equipped with smart thermostat, where natural light streams through expansive windows, creating a bright & airy ambiance. The family room, with its wall of windows, provides the perfect space to relax, gather with loved ones, or entertain guests. The thoughtfully designed kitchen, adorned with white cabinetry & equipped with a full suite of appliances. Adjacent to the kitchen, the dining area features sliding doors that open to a private, fenced backyard with separate entry/ exit as it is an end unit. Whether hosting summer BBQ's, gardening or simply enjoying a peaceful retreat, this outdoor space offers endless possibilities. The 2nd floor boasts 3 generously sized bedrooms, each featuring ample closet space. A conveniently located 4pc bathroom completes the upper level. The Basement, adds significant value with its separate entrance from the garage, laundry facilities & abundant storage space. This versatile area is ready for your personal touches. Additional features include parking for 2 vehicles, ensuring convenience for busy families or tenants. The location is truly unmatched, with proximity to top-rated schools, shopping centers, beautiful parks, the Waterloo Region Museum, and public transit. Easy access to major highways makes commuting or exploring the region effortless. This Unit offers a rare opportunity to enter a thriving market. Dont miss the chance to make this stunning property your own. Schedule your private showing today. (id:55499)
RE/MAX Twin City Realty Inc.
319 - 106 Bard Boulevard
Guelph (Pineridge/westminster Woods), Ontario
Beautifully renovated Carpet Free two bedroom with two bath unit in a high-end building at sought-after Guelph south end. Open concept, spacious kitchen with stainless steel appliances and granite countertop. Plenty of counter and cupboard space. Large and bright living room with private balcony. Split bedrooms layout for extra privacy. Master bedroom with 3 pc ensuite and large closets. Two full bathrooms. High end laminate floors. Walking distance to Sir Isaac Brock public school. Short drive to Hwy and UoG. New paint and flooring in 2021. (id:55499)
Master's Trust Realty Inc.
3103 - 300 Croft Street
Port Hope, Ontario
Welcome to the extraordinary 300 Croft Street #3103! Nestled in the sought after Croft Garden Home Condominiums, this 2 bedroom, 2 bathroom residence is located in the town of Port Hope, just a 5 minute drive from the charming downtown area, known for its scenic waterways, Saturday morning Farmers Market, vibrant community, and amazing shops and restaurants. This home features beautiful cathedral ceilings and an open concept design with engineered hardwood flooring and new light fixtures throughout, creating a seamless flow between living spaces. The home is filled with plenty of windows covered with luxurious California shutters that provide ample natural light and an airy atmosphere. The sparkling white kitchen is a highlight, featuring new backsplash, modern black countertops with matching black sink and faucet, stainless steel appliances, a convenient breakfast bar, and custom storage drawers. Both bedrooms boast engineered hardwood floors and spacious double door closets. The primary features custom shelving, and the secondary features custom inserts for maximized storage. The clean main floor bathroom includes a walk-in shower, while the powder room boasts freshly updated features and new paint from top to bottom in 2022. The home also boasts a new stackable Whirlpool washer and dryer (2022).For outdoor enjoyment, the home provides a quiet and private porch, perfect for spring, summer, and fall evenings! Recently installed sidewalks in the surrounding area allow for scenic walks, and the property's close proximity to the 401 ensures easy commuting. As a bonus for families, the park at the end of the road features a splash pad! (id:55499)
RE/MAX Hallmark First Group Realty Ltd.
284 West Acres Drive
Guelph (Willow West/sugarbush/west Acres), Ontario
Welcome to 284 W Acres Dr - A Rare Custom home in Guelph! This beautifully updated 3+1 bedroom home backs onto a peaceful park and offers incredible value. Nestled in a prime location, you're just steps from two fantastic public schools, the West End Rec Centre, and a variety of shops, including Costco and Zehrs. Commuters will love the easy access to Hwy 124 and the Hanlon Parkway, making trips out of town effortless. Recent upgrades ensure peace of mind, including brand-new carpet throughout (2025), a new furnace (2025), and past improvements like a new roof (2017), windows (2017), and water heater (2017). Step inside to find a bright, inviting main floor featuring a soaring vaulted ceiling in the living room, a dedicated office space, a spacious kitchen and dining area, a convenient 2-piece bath, and a laundry room. Upstairs, you'll find three well-sized bedrooms overlooking the park, including a primary suite with an ensuite, plus an additional 4-piece bath. The finished basement offers even more space, with a large family room, an extra bedroom, and a 2-piece bathroom. There's so much to love about this home you really need to see it for yourself! Book your showing today! (id:55499)
Keller Williams Referred Urban Realty
503 - 793 Colborne Street E
Brantford, Ontario
Welcome first time buyers/investors/downsizers. This beautiful, bright one bedroom apartment features an open concept kitchen/living/dining room, large balcony with an amazing view. Granite countertops in kitchen, loads of cupboards space, breakfast bar. Hardwood floor in living, dining room and bedroom. In-suit laundry for your convenience. Public transportation, parks, trails, easy access to HWY 403. Building features 2 elevators, party room, exercise room. Newly renovated garage. (id:55499)
Right At Home Realty
12 Jo Whitney Court
Brantford, Ontario
Welcome to this beautiful, move-in-ready bungalow-raised home, nestled in a highly sought-after neighborhood in Brantford. This spacious 2+2 bedroom, 2-bathroom property offers a perfect blend of modern style, functionality, and comfort. Ideal for families or those looking to downsize without compromising on space, this home sits on a large pie shaped lot with plenty of room to create your own backyard oasis. Upon entering, you'll be greeted by high vaulted ceilings in the bright and airy living and dining room, which is bathed in natural light thanks to large windows throughout. The kitchen features top-of-the-line stainless steel appliances, sleek granite countertops, and ample storage space. Whether you're preparing a simple meal or entertaining guests, this kitchen will impress. With 2 generously sized bedrooms on the main floor and 2 bedrooms in the lower level, there's plenty of space for family, guests, or a home office. The primary suite boasts convenient access to the main floors full bathroom, while the lower level bathroom provides additional privacy. The home also features a laundry room on the main floor for easy access and a gas fireplace in the basement. An expansive backyard, which features a charming pond, a spacious deck perfect for entertaining, and an abundance of space to create your dream backyard retreat. The large lot offers endless possibilities for gardening, outdoor activities, or relaxation. Ideally located just minutes from schools, grocery stores, restaurants, and local amenities, including the Brantford Casino. Everything is within reach. With its combination of natural light, contemporary finishes, and a prime location, this bungalow-raised home is truly a must-see! Don't miss your chance to call this gem your own.*virtually staged pictures are added along side the original pictures to give buyers an idea of what is possible.* (id:55499)
Homelife/miracle Realty Ltd












