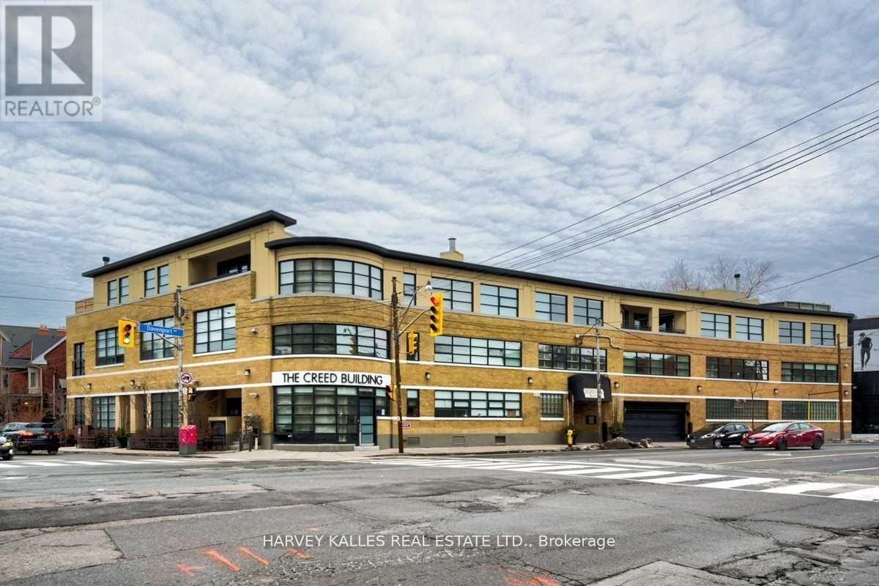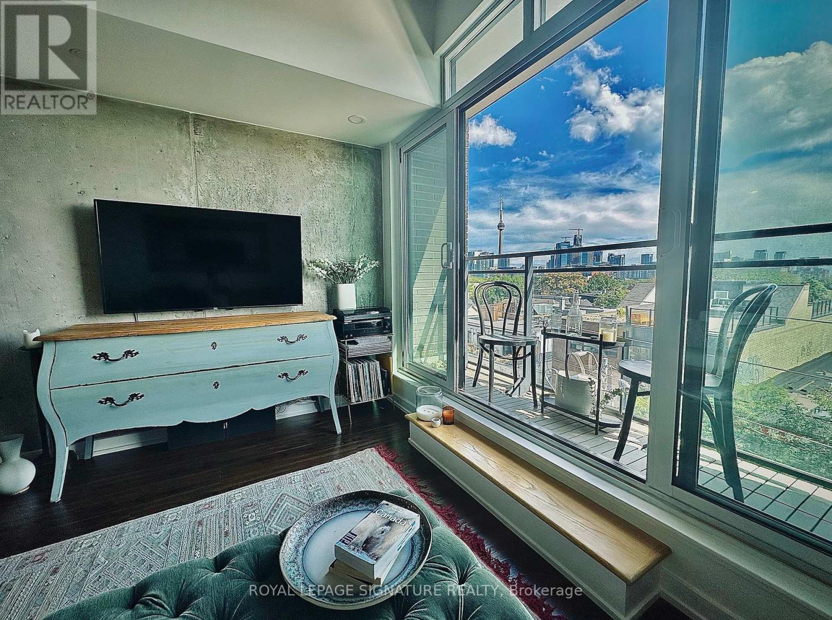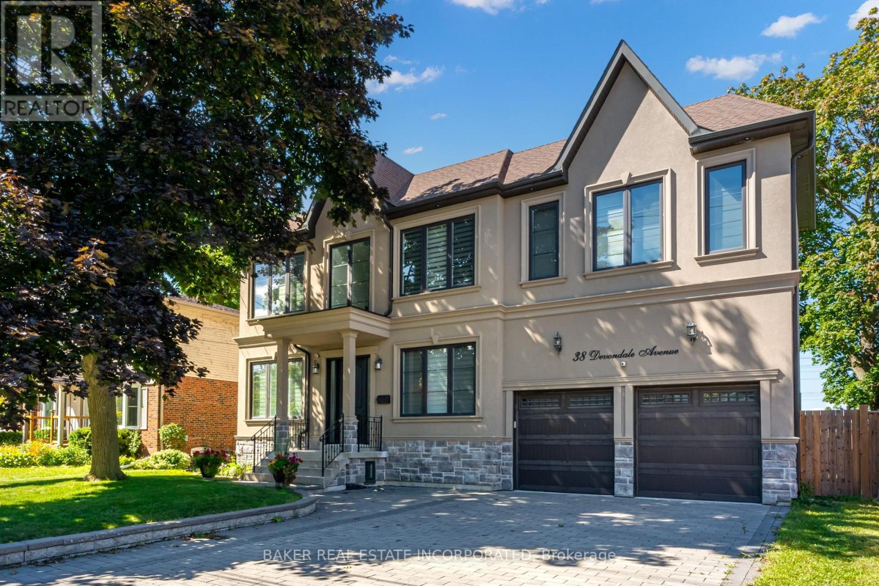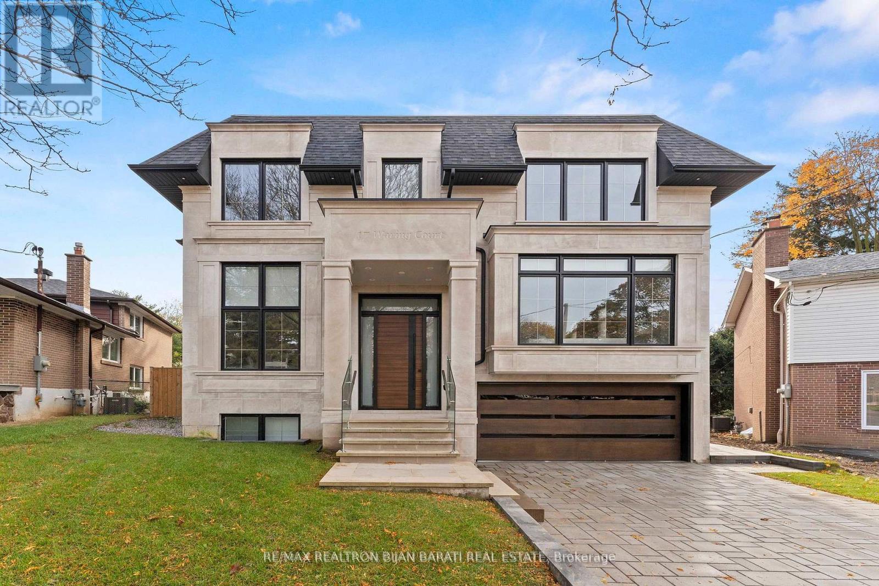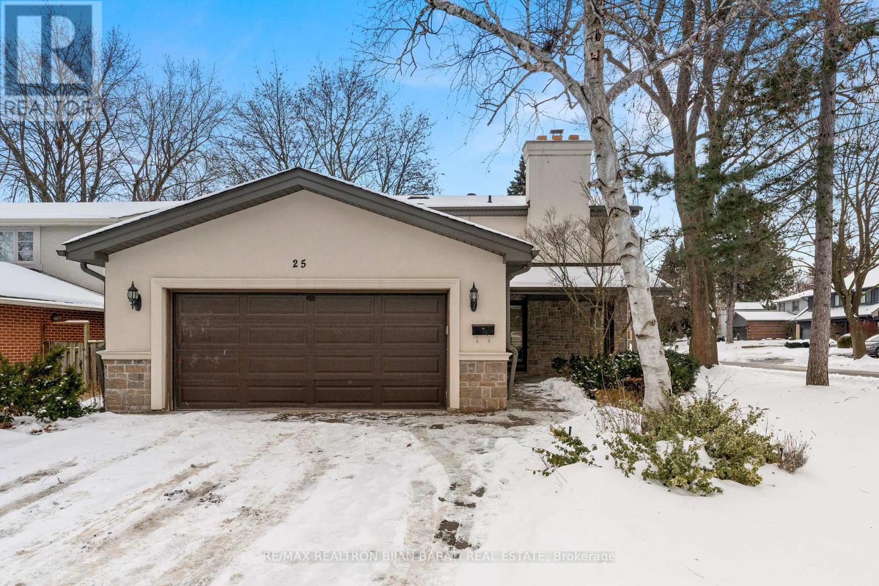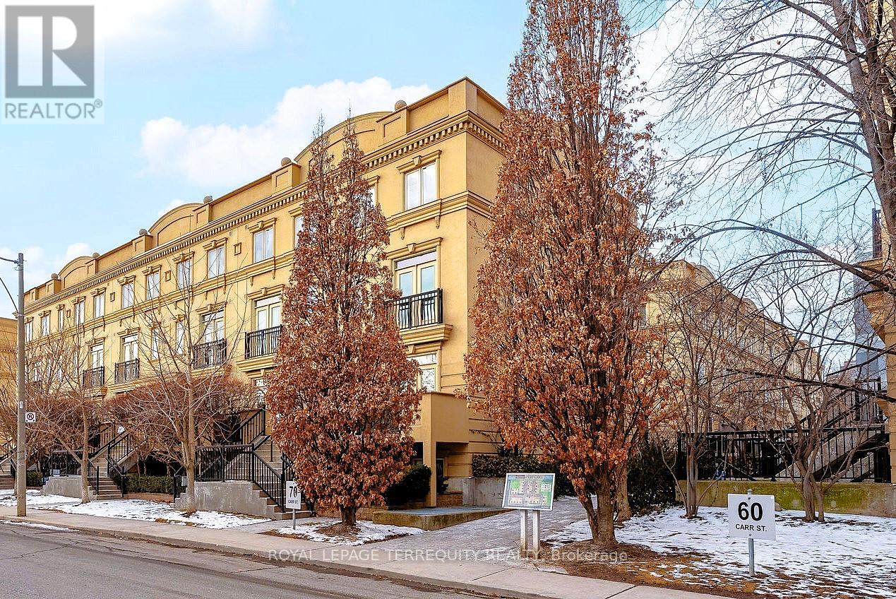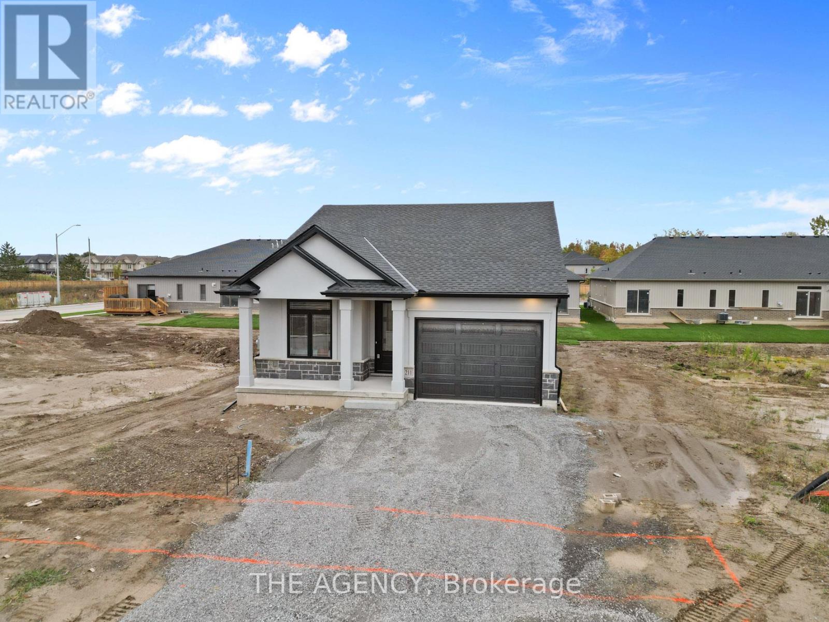213 - 295 Davenport Road
Toronto (Annex), Ontario
Stunning 2-Storey Loft Living In The Annex. Located In Toronto's Historic Creed Building. This Unit Is A Must-Show!! Spacious, Renovated Kitchen With Top Of The Line Appliances, And An Oversized Island. Open Concept Living And Dining Room Are Perfect For Entertaining. Second Floor Includes Master Bedroom with a Sitting Room/Office space and a walk-out to the Terrace. 5-Piece Primary Ensuite. Parking And Locker Included. Show With Confidence! **EXTRAS** Fabulous Location In The Heart Of The Annex & Minutes To Yorkville. Close To Some Of The Best Shops And Restaurants In The City. TTC At Your Doorstep. Exclusive Building With Only 19 Residences. See Feature Sheet For Inclusions/Exclusions. (id:55499)
Harvey Kalles Real Estate Ltd.
150 Viewmount Avenue
Toronto (Englemount-Lawrence), Ontario
Welcome To This Beautifully Updated Home In Englemount-Lawrence! The Sun-Filled, Open-Concept Main Floor Offers Spacious Living And Dining Areas, Seamlessly Connected To A Stunning Entertainers Eat-In Kitchen With Sleek Contemporary Finishes, A Breakfast Area, Bar, And High-End Appliances All Overlooking A Backyard Oasis. Upstairs, The Second And Third Levels Feature A Dreamy Primary Suite With A Vaulted Ceiling, Walkthrough Walk-In Closet With A Seating Area, And A Luxurious Ensuite. Three Additional Generously Sized Bedrooms Provide Ample Space For A Growing Family. The Mid/Lower Level Is Designed For Versatility, Boasting A Spacious Family Room With Custom Built-Ins, A Cozy Fireplace, And A Walkout To The Backyard. Plus, Theres A Flexible Space Perfect For A Rec Room, Games Room, Or Play Area, Alongside A Separate Nanny/Guest Suite And Laundry Room. Ideally Situated Just Minutes From Yorkdale, Shops, Restaurants, Parks, And More This Home Is Ready For You To Move In And Start Living The Exceptional Lifestyle It Offers! (id:55499)
Harvey Kalles Real Estate Ltd.
139 Beechwood Avenue
Toronto (Bridle Path-Sunnybrook-York Mills), Ontario
****Pride Of Ownership****Enjoy Upscale Lifestyle****Spectacular/L-U-X-U-R-I-O-U-S Custom-Built Hm with Lavish Features**Architectural Details-Elegance At Its Finest & Incredible First Impression(Shows Amazingly-Beautifully)------Elegant, Stone/Brick Exterior & Timelessly--Appointed All Rms & Exquisite/Extensive Use Of The Finest Materials & Elaborate Finishing with No Detail Overlooked & Over 5,500Sf of Fabulous Living Space 4Bedrooms+6Washrms with Fully Finished Bsmt------Hi Ceilings(All Levels) 10' Main Flr & Classic/Private--Wd Paneled, B-In Bookcase Library on Main Flr & Spacious/Generous Living/Dining Open Concept------Kitchen-Breakfast Area & Family Rm Openly-Combined---Perfect for Family-Friend's Entertaining Place & Woman's Dream Kitchen W/S-S Appl(Top-Of-Line Apl---Subzero/Wolf & Miele Brand) Cmbd Brkfst Area----Private/Tranquil Bckyd*Gracious Primary Bedroom W/Spa-Like 6Pcs Ensuite & Fireplace with Hi Ceiling(10')**Each Bedroom Have Own Ensuite and Hi Ceilings(10')**Lower Level Rec Room(Above Ground Lower Level) W/Wet Bar & Sauna----Easy Access To 3Cars Tandem Garage---------------Close To Downtown/Private Schls, Cvac. 3 Car Garage. Prof Landscaped Gardens. Expansive Deck,*Natural Stone Facade,Upgraded/Newly-Done Interlocking Driveway & Natural Stone Frt Porch Steps,Main Flr Library,-Super Bright/Clean----Beautiful Circular Stairwell with Large Sylight Above & Floral Design Railing***Super Bright---Super Clean Home**** (id:55499)
Forest Hill Real Estate Inc.
408 - 205 Manning Avenue
Toronto (Trinity-Bellwoods), Ontario
Client RemarksWelcome To Nero Condos Urban Living Redefined! Nestled In The Heart Of Trinity-Bellwoods, One Of Torontos Most Sought-After Neighborhoods, This Sophisticated And Spacious Loft Offers Just Under 600 Sqft Of Contemporary Design (580 Sqft As Per MPAC). With 10' Exposed Concrete Ceilings, Sleek Pot Lights, And A Cozy Juliet Balcony Showcasing Unobstructed South-Facing Views, This Home Exudes Modern Charm. The European-Style Kitchen Is A Culinary Dream, Featuring Built-In Appliances, Quartz Countertops, A Gas Stove, And A Convenient Breakfast Bar. Every Detail Has Been Thoughtfully Designed To Enhance Both Style And Function. Experience Boutique Condo Living At Its Finest, With Easy Access To Vibrant Little Italy, Trendy Queen West, Eclectic Kensington Market, And The Iconic Trinity Bellwoods Park. This Dynamic Neighborhood Is Home To Some Of Toronto's Best Cafes, Unique Vintage Shops, And Must-Visit Restaurants. This Isn't Just A Condo, It's A Lifestyle. Come And Check Out This Extraordinary Opportunity To Embrace The Best Of Downtown Living! **EXTRAS** B/I Fridge & Dishwasher, Gas Cooktop, B/I Oven, Microwave Hood Fan, Includes 1 Locker. Washer/Dryer In "As Is" Condition. (id:55499)
Berkshire Hathaway Homeservices Toronto Realty
89 Scenic Mill Way
Toronto (St. Andrew-Windfields), Ontario
Nestled in one of Toronto's most prestigious neighbourhoods, 89 Scenic Millway offers the perfect blend of luxury and convenience. Surrounded by elite schools, lush parks, and upscale amenities, this beautifully updated multi-level townhouse is truly move-in ready.Step into an expansive living room featuring soaring double-height ceilings and massive windows that flood the space with natural light, creating a breathtaking and inviting atmosphere. A few steps up, the elevated dining room sits beside the kitchen, offering a perfect balance of openness and privacy. Overlooking the living room, this well-positioned space is ideal for intimate dinners or entertaining guests while maintaining a sense of separation.The large, fully upgraded eat-in kitchen with a breakfast area and newer appliances provides ample storage perfect for a passionate chef and even the largest families. Upstairs, three generously sized bedrooms offer comfort and privacy, complemented by a spa-like five-piece bath.The fully finished basement adds valuable living space, offering a versatile recreational area that can be transformed into a children's playroom, a productive home office, or a cozy family retreat.Enjoy a maintenance-free lifestyle with everything taken care of-roof, windows, exterior facade, landscaping, and even snow removal right to your door. Experience the best of Bayview & York Mills in a highly sought-after community where elegance meets effortless living. (id:55499)
Homelife Landmark Realty Inc.
38 Devondale Avenue
Toronto (Newtonbrook West), Ontario
Luxurious 5 + 2 bedroom, 6 bathroom house with bespoke upgrades. Ten ft. (main) high ceilings & hardwood floors throughout. Unique 2nd floor layout allows for max privacy, perfect for growing/extended families. Custom kitchen equipped with quartz ctrs, S/S appl, walk-in pantry, and coffee station. Gas fireplace and skylight above stairs, with a spacious deck W/gas BBQ hook-up. Mins to Yonge/Finch, bus/subway, 401 & schools. Easy access from the backyard to the 22km, family-friendly Finch Corridor Recreational Walking & Bike Trail. **EXTRAS** All existing light fixtures, S/S fridge, Bosch ovens X2, gas stovetop, dishwasher, 2 wine fridges, central vac, two laundry sets [(2X washer 2X dryer) (1 Main + 1 Basement)]. (id:55499)
Baker Real Estate Incorporated
17 Waring Court
Toronto (Willowdale East), Ontario
An Extravagant Custom-Built Home 0n 7,222 Sq.Ft of Southern Land In A Classy Child Safe Cul-De-Sac In The Heart Of Willowdale East With The Perfect Blend Of Interior Modern Design, Unparalleled Craftsmanship & Endless Family Comfort, *Built in 2023* ! This Masterpiece Features: Approx ~ 6,000 Sq.ft Of Elegant Living Space (Main+2nd Floor: 4,210 Sq.Ft), Stylish Herringbone Hardwood Flr// Wide Hardwood Flr// Large Size Porcelain Flooring, Designer Advanced Accent In Wall Units, Walls, All B/I(s), and Coffered//Dropped//Vaulted Ceiling, Custom Modern Millwork, Led Potlight & Inlay Led Lighting! Main Flr Includes Heated Flr Foyer, Modern Exiting Library & Powder Room, A Guest Bedroom, 2 Guest Closets, Luxurious Large Living & Dining Area, Huge Open Concept Family Room & Kitchen W/O to Family Size Deck & Private Backyard.Open Rising Main Staircase with Night Lights & Glass Railing & 2 Skylights above, Panelled Walls, 10 Feet Ceilings Height Throughout main&2nd Flr&Basement Rec Rm,12 Ft Office, , and 14 Ft Foyer, Lots of Natural Light From Skylights & Floor to Ceiling Modern Windows, Smart Home Automation Features! A Chef-Inspired Kitchen With A Large Breakfast Area, Pantry, State Of The Art Appliances! 2nd Floor Includes A Beautiful & Functional Primary Bedroom With Fantastic 4-Way Water Vapor Fireplace, Wet Bar, Beverage Cooler, His Walk-In Closets, Hers Walk-In Closet&Make Up Desk, Skylight Above, and 7-Pc Heated Floor Ensuite, Other 3 Bedrooms with Stunning Ensuites, and Rich Closets, Laundry Room & 2nd Furnace Rm. Professional Heated Floor Walk Out Basement Includes Huge Recreation Room with Upscale Wet Bar & Island (Including Wine Cooler and Second Dishwasher), Gas Fireplace, Nanny's Quarters, 2nd Laundry Room, A Large Mudroom & B/I Dog Wash Station! Smooth Modern Natural Cut Limestone Facade and Bricks in Sides&Back!* Natural Cut Limestone Facade! **7222 Sq.Ft Southern Land which Is Equal to A Regular 50'x145' Lot!! (id:55499)
RE/MAX Realtron Bijan Barati Real Estate
25 Bamboo Grove
Toronto (Banbury-Don Mills), Ontario
A Stunning Home In Prestigious Banbury Community, Nestled In The Coveted Denlow Enclave On A Beautiful Quiet Southern Corner Lot! Upgraded Recently! This Bright and Spacious Family Home Offers 62 Feet Frontage, Re-Finished Hardwood Floor Thru-Out Main & 2nd Floor, New Wide Sized Vinyl Flr in Basement, Led Potlights and New Led Lightings, Freshly Painted Top to Bottom, A Generously Bright Living Room with A Fireplace, An Open Concept Dining Rm, Renovated South Exposure Eat-In Kitchen with Newer Cabinets, C/Top, S/S Appliances! A Sunroom Walk Out to A Family Sized Deck and Fully Fenced Backyard! Oak Staircase with Glass Railing and Skylight Above! Sun-Filled Master Bedroom with Renovated 6Pc Ensuite and Walk-In Closet, Another 3 Spacious Bedrooms with A Renovated 5Pc Bathroom! Finished Basement Includes Large Recreation Room, A Bedroom, A Washroom, Laundry Room and Storages! Interlocked Driveway & Double Car Garages. Charming Curb Appeal! Perfectly Situated Close to Denlow P.S, Banbury Community Centre & Windfields Park with Easy Access to Highways, TTC, Shops at Don Mills, Edwards Gardens and All Other Amenities. (id:55499)
RE/MAX Realtron Bijan Barati Real Estate
11 - 60 Carr Street
Toronto (Kensington-Chinatown), Ontario
Experience the best of downtown living with this exceedingly rare 3 Bed + Den, 2-storey corner townhouse in one of Toronto's most vibrant neighborhoods. Encompassing over 1,440 sq ft of sleek, sunlit living space, this unit is the crowning gem of the complex, flaunting the largest layout available. Step inside and be captivated by real hardwood floors, abundant natural light, and a modern open-plan design that makes this home practical and exciting. Open concept living on main with smooth ceilings & crown moldings. Upgraded stainless appliances including gas range from KitchenAid, Bosch, & LG. Windows on all sides and Juliette balcony overlooking courtyard. Upstairs you have 3 large bedrooms plus a large den. Views of CN Tower & downtown abound. Large 4 pce bath includes clawfoot tub & separate shower. The top floor has an expansive 400+ sqft rooftop terrace. A true urban paradise perfect for unforgettable BBQs, gardening, and soaking in breathtaking city views. Includes 2 PARKING SPACES & 2 LOCKERS! Located just steps away from Kensington Market, Queen West, the Entertainment District, and Chinatown, this is an unrivaled opportunity to immerse yourself in the heart of the city's culture and style! (id:55499)
Royal LePage Terrequity Realty
48 Denver Crescent
Toronto (Henry Farm), Ontario
Extravagant Custom Home with Approximately 4100 Sq. Ft. Of Luxurious Modern Living Space! This Beauty Features An Absolutely Unique Architectural Interior Design With Lots of Innovation, Top-Of-The-Line Materials, and Superior Craftsmanship! Open Concept Fantastic Layout Includes Living, Dining, Family, Kitchen, and A Study Space/Lounge! Red Oak Hardwood Flr Thru-Out Main & 2nd Flr! Engineered Hardwood For Basement Flr. Extensive Use of Porcelain Tile, Led Potlights! Large Sized Windows and an Abundance Of Natural Light! High Ceilings! Accent Walls! Incredible Millwork! Home Automation. Chef Inspired Kitchen Includes Custom Italian Imported Cabinets, Enormous Glass Wine Racks, and State-Of-The-Art Thermador Appliances. 24 Ft Ceiling Height Grand 2-Storey Foyer! 10 Feet Ceiling Main Floor! 2 Extra Deep Car Garages. Magnificent Open Rising Staircase With Glass Railing, Leading To Master Bedroom Retreat, Includes 6Pc Heated Flr Ensuite and Boudoir Walk-In Closet with Skylight Above, and Large Windows Overlooking A Private Side Yard with Tall Cedar Trees. Each Bedroom Has Its Own Bathroom! Laundry in 2nd Floor! Two Large Private Fenced Side Yards and A Deck + A Basement Are Perfect for Family Entertaining and Enjoyment. Convenient Location: Steps Away from Subway Station, Mall, Schools, NYG Hospital, and All Other Amenities. "MUST SEE to BELIEVE" (id:55499)
RE/MAX Realtron Bijan Barati Real Estate
408 - 205 Manning Avenue
Toronto (Trinity-Bellwoods), Ontario
Welcome To Nero Condos Urban Living Redefined! Nestled In The Heart Of Trinity-Bellwoods, One Of Torontos Most Sought-After Neighborhoods, This Sophisticated And Spacious Loft Offers Just Under 600 Sqft Of Contemporary Design (580 Sqft As Per MPAC). With 10' Exposed Concrete Ceilings, Sleek Pot Lights, And A Cozy Juliet Balcony Showcasing Unobstructed South-Facing Views, This Home Exudes Modern Charm. The European-Style Kitchen Is A Culinary Dream, Featuring Built-In Appliances, Quartz Countertops, A Gas Stove, And A Convenient Breakfast Bar. Every Detail Has Been Thoughtfully Designed To Enhance Both Style And Function. Experience Boutique Condo Living At Its Finest, With Easy Access To Vibrant Little Italy, Trendy Queen West, Eclectic Kensington Market, And The Iconic Trinity Bellwoods Park. This Dynamic Neighborhood Is Home To Some Of Toronto's Best Cafes, Unique Vintage Shops, And Must-Visit Restaurants. This Isn't Just A Condo, It's A Lifestyle. Come And Check Out This Extraordinary Opportunity To Embrace The Best Of Downtown Living! **EXTRAS** B/I Fridge & Dishwasher, Gas Cooktop, B/I Oven, Microwave Hood Fan, Includes 1 Locker & 1 Parking Space. Washer/Dryer In "As Is" Condition. (id:55499)
Berkshire Hathaway Homeservices Toronto Realty
211 Sycamore Street
Welland, Ontario
Welcome to Policella Home's latest model home that is finished and ready to go. 211 Sycamore Street is a beautifully laid out brick and stucco bungalow with upgraded finishes throughout. The open concept great room (with fireplace) and kitchen area opens up to a large covered concrete patio in the back. A large primary bedroom is complete with walk in closet and ensuite bath. Additional features on the main floor include a second bedroom and spacious laundry room. Lower level is finished with 2 additional bedrooms, 3 pc bath and large rec room, with second gas fireplace, for entertaining or those family game nights. With almost 2000sqft of finished living space, you'll have room for that growing family and more! (id:55499)
The Agency

