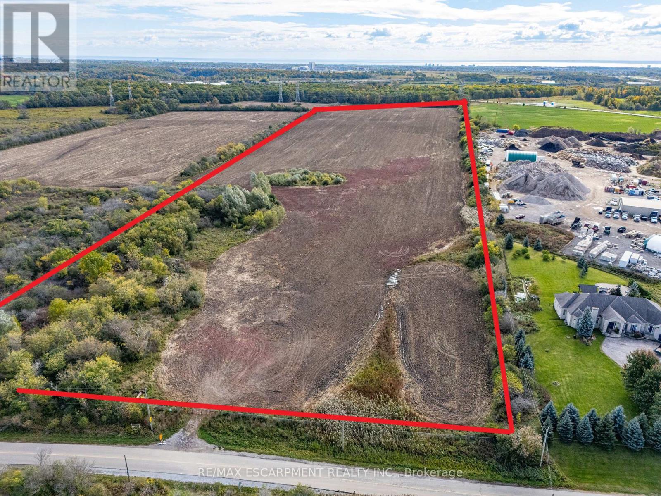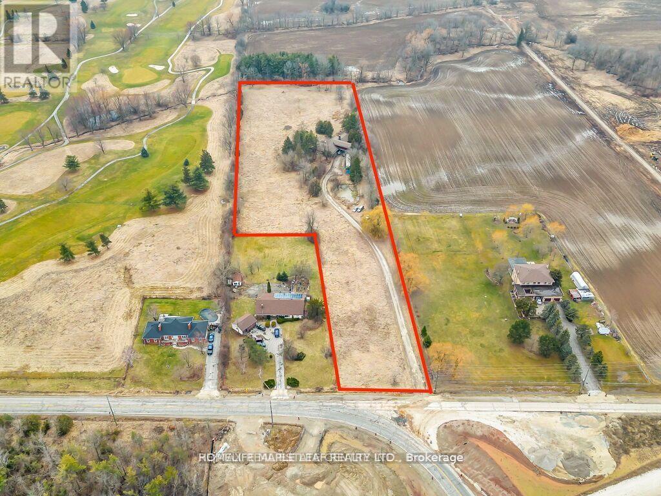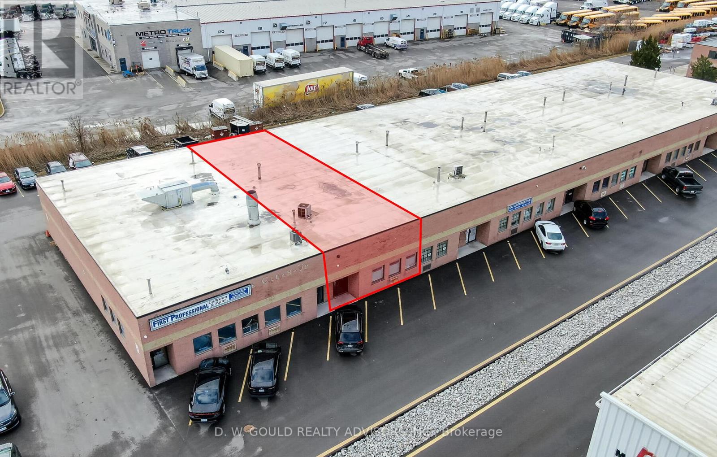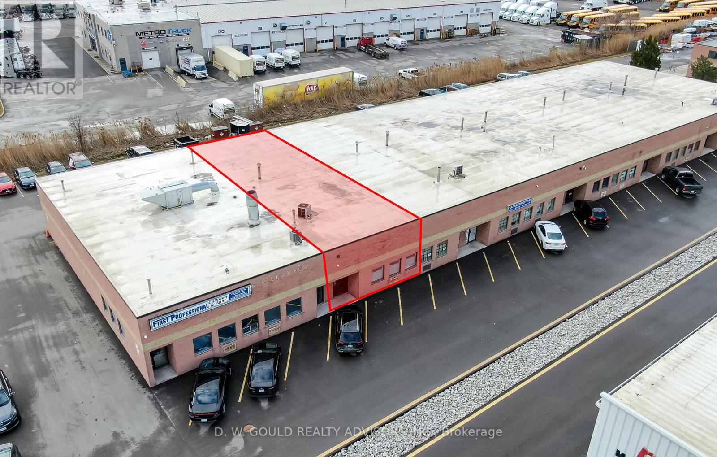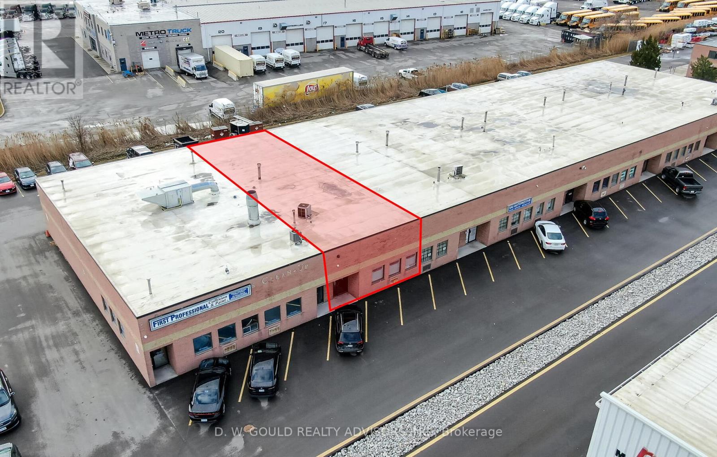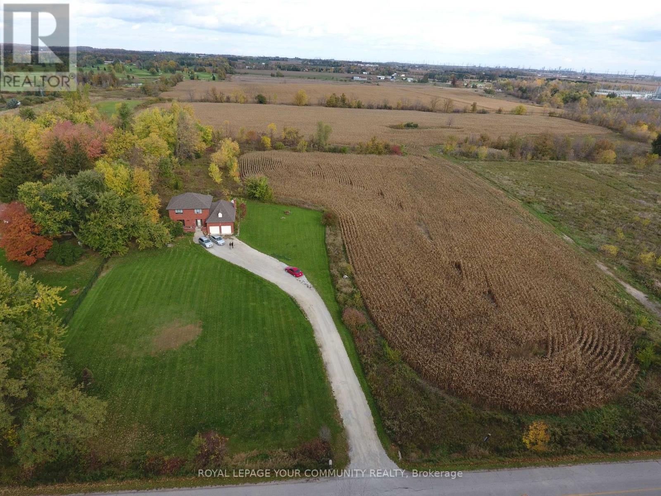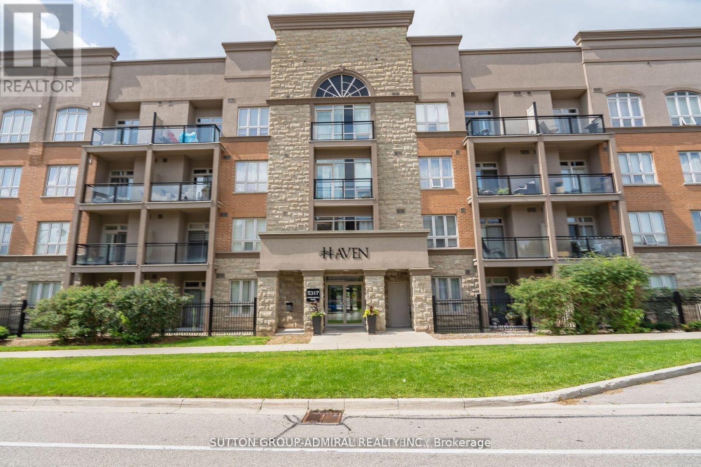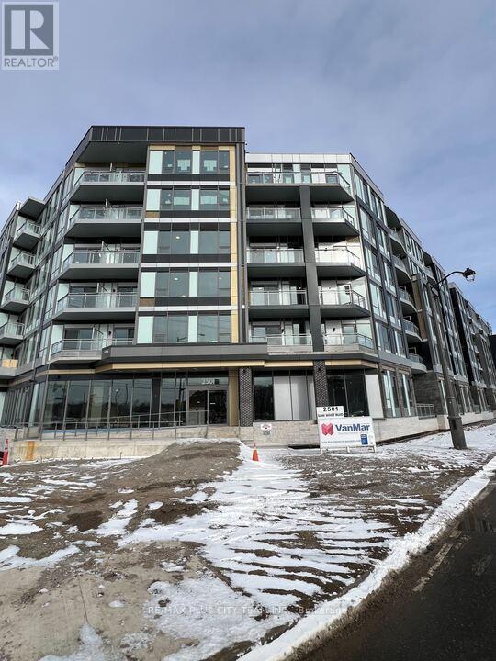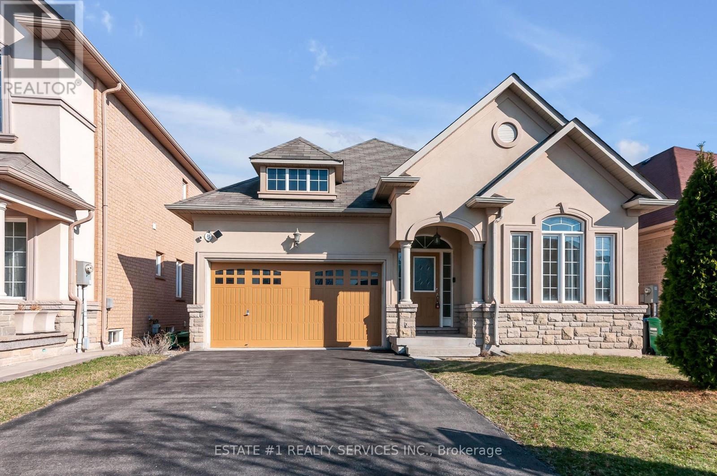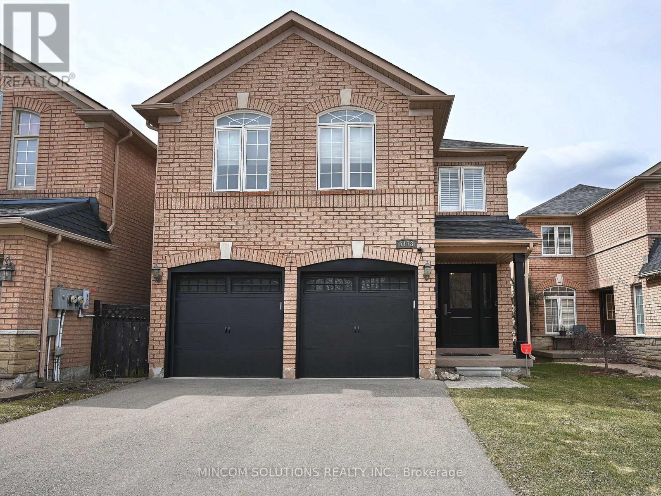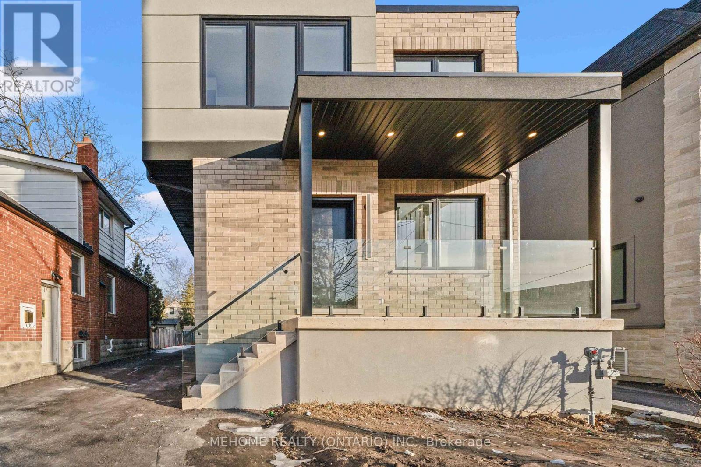16 Teeter Place
Grimsby (542 - Grimsby East), Ontario
Discover a rare opportunity in the heart of Old Town Grimsby with a detached custom home lot available for permit application within the prestigious Dorchester Estates Development. This established community, celebrated for its upscale residences and charming ambiance, invites homebuyers to create their dream homes in a picturesque setting. The spacious lot provides the perfect canvas for personalized living, nestled between the breathtaking Niagara Escarpment and the serene shores of Lake Ontario. The court location offers a tranquil and private retreat, allowing residents to escape the hustle and bustle of urban life. Imagine waking up to the gentle sounds of nature and unwinding in a peaceful environment that fosters relaxation and well-being. This idyllic setting doesn't compromise on convenience- enjoy easy access to a wealth of local amenities, including vibrant shopping centers, diverse restaurants, and recreational facilities. Families will appreciate the excellent educational institutions nearby, as well as the newly constructed West Lincoln Hospital/Medical Centre, ensuring healthcare is just moments away. Whether you're envisioning a modern masterpiece or a classic family home, this custom home lot represents not just a place to live, but a lifestyle enriched by community, nature, and convenience. Seize the opportunity to invest in your future today in one of Grimsby's most coveted neighborhoods! (id:55499)
RE/MAX Escarpment Realty Inc.
85 Royalvista Drive
Hamilton (Templemead), Ontario
Step into this stunning freehold townhouse, located in the desirable Templemead neighborhood of Hamilton Mountain. Featuring a layout ideal for contemporary living, this home is fully finished and ready for you to move in right away. As you enter, you'll be welcomed by a spacious foyer that leads you into a carpet-free space throughout the main and upper levels. The home is thoughtfully designed with a handy powder room and direct access to the garage. For those who love to cook, the kitchen, boasts modern stainless steel appliances (updated in 2021), plenty of cupboard space, and counter area. The adjoining dining area, brightened by a lovely bow window, flows effortlessly into a cozy living room, which features a comforting gas fireplace and doors that open to a peaceful backyard oasis. The impressive master bedroom serves as a personal retreat, complete with a walk-in closet and a stylish ensuite that includes a luxurious soaker tub and a separate shower. Additionally, two more spacious bedrooms share a chic 4-piece bathroom, with one offering ensuite privileges. The basement has been transformed into a versatile space, featuring a finished recreation area, and plenty of storage options. This well-maintained home with roof shingles replaced in 2023 is conveniently located within walking distance to parks, schools, public transport, and local shops, and it's just a short drive from the Link, making your commute a breeze. With two parking spaces available, plus the garage this townhouse is an exceptional opportunity for anyone looking to make a distinguished home their own. (id:55499)
RE/MAX Escarpment Realty Inc.
116278 Second Line Sw
Melancthon, Ontario
Escape to Your Own Piece of Paradise: 18 Hand-Scribed Log Home on 2.58 Acres of Serene Beauty Nestled in Tranquility, Just Minutes From Shelburne, This Stunning 4-Bedroom, 2-Bathroom Custom Log Home Offers the Perfect Blend of Rustic Charm and Modern Luxury. Set on a Private 2.58-Acre Lot, With Sweeping Views and Total Privacy, This Home Invites You to Indulge in the Peaceful, Self-Sufficient Lifestyle Youve Always Dreamed Of. From the Moment You Enter, Youre Enveloped in Warmth and Elegance. Soaring Vaulted Ceilings and an Open-Concept Design Create an Airy, Spacious Feel, With a Loft That Overlooks the Living Room. Natural Light Floods the Home, Highlighting the Intricate Hand-Scribed Logs That Give This Space Its Unique Character. Efficiency Is a Key Feature, With Natural Gas Heating Complemented by a Cozy Wood Stove in the Living Room for Those Chilly Nights. A Cutting-Edge Geothermal Water Furnace Provides Eco Friendly Heating, While an Energy-Saving Solar System Installed in the Garage Helps to Reduce Your Carbon Footprint and Your Energy Bills. Step Outside to Your Personal Outdoor Sanctuary. With Three Levels of Composite Decking and a Private Fenced Yard, Youll Enjoy a Panoramic View of Your Lush Gardens and Expansive Back Lawn. The Established Fruit Trees Including Apples, Pear Sand Raised Garden Beds Offer an Oasis of Bounty, Perfect for Those Looking to Grow Their Own Food and Embrace a Sustainable Lifestyle. A Beautifully Landscaped Space Features a Six-Person Hot Tub for Ultimate Relaxation. The Backyard Gazebo and Full Wrap Around Decks Add a Romantic Touch, Perfect for Sunset Dinners or Starlit Evenings This Is More Than Just a Home; Its a Retreat. (id:55499)
RE/MAX West Realty Inc.
2346 Lower Base Line
Oakville (1040 - Oa Rural Oakville), Ontario
Build or Land Bank for the future, Oakville property values are your security. Imagine your Luxury OAKVILLE Country Estate on a private, 38.5-acre property only minutes from all that Oakville has to offer. This location is a blank canvas for all your estate dreams. In an area where $10,000,000 homes are not unusual, you can make this estate a local landmark. Across from Rattlesnake Point Golf Club this lot may be the last big acreage available in Oakville. Quick access to the 407 & QEW. 401 is just through Milton. A partial VTB maybe available. Development partnership available. (id:55499)
RE/MAX Escarpment Realty Inc.
8408 Hornby Road
Oakville (1040 - Oa Rural Oakville), Ontario
Attention Investors!!! 6 Acres Future Development Land Right Next to Premier Gateway Phase 1B Employment Area Secondary Plan. With Endless Opportunities & Located At A very Prestigious Neighbourhood Of Halton Hills, Steps To Hwy 401, Surrounded By Major Developments Being Happening In The Neighbourhood. Very Close Proximity To proposed 413 Interchange. Opportunity Not To Be Missed. Please Do Not Walk On The Property Without Appointment. Listing Agent To Be Present At All Showings. **EXTRAS** VTB Possible. (id:55499)
Homelife Maple Leaf Realty Ltd.
3 - 8060 Lawson Road
Oakville (1040 - Oa Rural Oakville), Ontario
Auto repair shop with +/- 2,000 sf Industrial/Commercial Condo Unit in Milton Industrial Park adjacent to Hwy 401. Rarely available small condo. One Drive-in door (11'10" H x 11'9" W) New 3 years. M2 General Industrial Zone allows for a good variety of Automotive uses, service & repair shop, etc. Suitable for non-automotive uses also. Car sales license possible. **EXTRAS** Please Review Available Marketing Materials Before Booking A Showing. Please Do Not Walk The Property Without An Appointment. (id:55499)
D. W. Gould Realty Advisors Inc.
3 - 8060 Lawson Road
Oakville (1040 - Oa Rural Oakville), Ontario
+/- 2,000 sf Industrial/Commercial Condo Unit in Milton Industrial Park adjacent to Hwy 401. Rarely available small condo. One Drive-in door (11'10" H x 11'9" W) New 3 years. M2 General Industrial Zone allows for a good variety of Automotive uses, service & repair shop, etc. Suitable for non-automotive uses also. Car sales license possible. **EXTRAS** Please Review Available Marketing Materials Before Booking A Showing. Please Do Not Walk The Property Without An Appointment. (id:55499)
D. W. Gould Realty Advisors Inc.
3 - 8060 Lawson Road
Oakville (1040 - Oa Rural Oakville), Ontario
+/- 2,000 sf Industrial/Commercial Condo Unit in Milton Industrial Park adjacent to Hwy 401. Rarely available small condo. One Drive-in door (11'10" H x 11'9" W) New 3 years. M2 General Industrial Zone allows for a good variety of Automotive uses, service & repair shop, etc. Suitable for non-automotive uses also. Car sales license possible **EXTRAS** Please Review Available Marketing Materials Before Booking A Showing. Please Do Not Walk The Property Without An Appointment. (id:55499)
D. W. Gould Realty Advisors Inc.
8173 Sixth Line
Oakville (1040 - Oa Rural Oakville), Ontario
Potential Investment Opportunity! Located within Proposed Employment Lands. Quick Access to 401 Corridor, James Snow Pkwy and Trafalgar Road. This 38 acre property fronts on Steeles Ave and Sixth Line leading you to a well-appointed, classic two-storey red brick home on a cleared parcel of workable land. Approximate Square Footage 2,700 of living space. Entrance from Double Car Garage to Main Floor. 4 Bedrooms 2 Baths, New Flooring Throughout. Wood Fireplace. North East Portion of the 38 acres is designated land for Prestige Industrial. *See Halton Hills Official Plan Amendment 10 and ROPA 38 for development uses. *Floor Plan Attached. **EXTRAS** PT LT 1, CON 7 ESQ, PART 1, 20R6698, EXCEPT PT 6 20R8325; S/T EW 18995 HALTON HILLS/ESQUESING (id:55499)
Royal LePage Your Community Realty
226 - 2333 Khalsa Gate
Oakville (1019 - Wm Westmount), Ontario
This absolutely fantastic brand-new, modern 1+Den condo with a spacious den that can function as a second bedroom or office, plus two full bathrooms. This beautifully designed unit boasts luxury vinyl plank flooring, stylish pot lights, and sleek quartz countertops, all complemented by floor-to-ceiling windows that fill the space with natural light 9ft ceilings and beautiful finishes. The kitchen is equipped with high-end stainless steel appliances, and the primary bedroom features custom blinds for added privacy. Enjoy the added convenience of your own private balcony, one exclusive parking spot and a locker. Minutes from Bronte GO Station, Oakville Trafalgar Hospital, Sheridan College, shopping plazas, and charming cafes. Plus, with quick access to the QEW and Hwy 407, commuting is effortless. (id:55499)
RE/MAX Gold Realty Inc.
25 Edenridge Drive
Brampton (Southgate), Ontario
Welcome to this well-maintained home situated in a highly desirable neighborhood, just steps away from schools, parks, places of worship, Bramalea City Centre, TMU Medical School, Chinguacousy Park, Brampton Library, and medical offices. This property offers unmatched convenience for families and professionals alike. The home features a generously sized kitchen with a cozy eat-in area and a large bay window that fills the open-concept living and dining space with natural light. The primary bedroom comfortably accommodates a king-sized bed with ample room to spare, while the additional bedrooms are well-proportioned to suit the needs of the modern family. The basement kitchen includes a functional built-in dining area, and there's a spacious office that is currently being used as a bedroom. The family room boasts a fireplace and a large window, creating a warm and inviting atmosphere. Additional highlights include abundant storage space via the crawl space, a backyard perfectly suited for entertaining, and a driveway that accommodates up to six vehicles with ease. Please note: The home can be easily converted back to its original floor plan, allowing for interior access from the main level to the basement.. (id:55499)
RE/MAX Realty Services Inc.
22 Northampton Drive W
Toronto (Islington-City Centre West), Ontario
This impeccably maintained and spacious residence boasts three generously proportioned bedrooms, including a primary suite with direct access to a deck overlooking a private backyard and swimming pool. The main level features distinct living and dining areas, complemented by a bright, eat-in kitchen. Situated on a quiet, family-oriented street, the property is conveniently located within walking distance to reputable schools, scenic parks, community pool, tennis courts, skating facilities, public transit (TTC), shopping amenities, and more. (id:55499)
Gate Gold Realty
Cosmopolitan Realty
1 - 65 Mississauga Road N
Mississauga (Port Credit), Ontario
Welcome To 65 Mississauga Rd. Condo Quality 2 Bed Apartment In A Quiet, Friendly Triplex Building. 750Sqft Lower Level Unit With Full Size Windows Throughout. Utilities, Shared Laundry And 1 Parking Spot Included. Come Explore All Port Credit Has To Offer - Transit, Trails, Shops, Waterfront And Community. (id:55499)
Royal LePage Signature Realty
20 - 7270 Torbram Road
Mississauga (Northeast), Ontario
This a Sub-lease Opportunity To Lease This Functional And Clean Unit In Professionally Owned And Managed Complex. Excellent Proximity To Hwy 407 & 410 With Mi-way Bus Stop At Doorstep. Multiple Uses Allowed. (id:55499)
Century 21 Legacy Ltd.
Th13 - 30 Ed Clark Gardens
Toronto (Weston-Pellam Park), Ontario
Much sought-after urban stacked townhome with spacious 3 bedroom, 2 full bathrooms for Lease at Reunion Crossing! Amazing value! Won't last at this price. NE Exposure, Parking and locker included. 982 sq. ft + 122 sq. ft terrace! Modern kitchen with S/S appliances, quartz counters and center island. Laminate flooring throughout. Open concept living, dining and kitchen. Steps to great area amenities including the Stockyards, Junction and Corso Italia,, TTC, Parks, Schools & more! Quick trip to downtown. (id:55499)
Landlord Realty Inc.
2017 - 5033 Four Springs Avenue
Mississauga (Hurontario), Ontario
Experience The Epitome of Luxury Living In This Stunning 2 Bed, 2 Bath Luxury Corner Unit By Pinnacle. Enjoy The Unobstructed Views Through Floor To Ceiling Windows, Which Bathe The Space in Natural Sunlight. The Kitchen Boasts Stainless Steel Appliances With Quartz Countertops, Backsplash, And Stylish Cabinets. 9 Ft Ceilings & Laminate Throughout. Hotel-Like Amenities Such As Indoor Pool, Sauna, Gym, Rec Room, & Yoga Studio. Convenient Location Is Steps Away From Schools, Square One, Groceries, & Hwy Access. (id:55499)
RE/MAX Gold Realty Inc.
5930 Bassinger Place
Mississauga (Churchill Meadows), Ontario
Large Detached with Legal 2 bedroom Apartment in the heart of Churchill Meadows! Offers a perfect blend of luxury and comfort with 4+2 spacious bedrooms and 3+1 bathrooms, including a beautifully appointed master suite featuring a double-sink ensuite. Step inside to a grand entrance with an elegant curved wooden staircase, leading to a main floor that boasts hardwood flooring throughout the inviting sitting area, dining room, and lounge. The powder room and laundry are located on the main floor for convenience. Pay a part of your mortgage with income from a legal 2-bedroom basement suite with a private entrance. Your private backyard oasis awaits, complete with a sparkling pool ideal for entertaining family and friends. With a double garage and parking for 6 vehicles, you'll enjoy unmatched convenience. Situated in a prime location, this home is surrounded by excellent schools, beautiful parks, and major shopping malls, ridgeway plaza with effortless access to highways 401 and 403 as well as public transit. Dont miss this opportunity schedule your viewing today! (id:55499)
Sotheby's International Realty Canada
104 - 5317 Upper Middle Road
Burlington (Orchard), Ontario
Welcome to the Haven! Picture living in this gorgeous move in ready 1 bed + den ground floor condo with 9 foot ceilings Walk out to your private patio, include parking and locker. Modern Open Concept Kitchen With Lots of Cabinet and Counter Space. One of the Best ONE + Den Layouts in the building. Offering A Large Den , Can be Used as An office - Dining Space Or Even As A Kids Play Area. One Large Primary Bedroom with A Walk-In Closet. Ensuite Laundry Pushed Back to Allow for Extra Storage Within The Unit + LOCKER UNIT on the Same floor Through The Hallway. this building is just steps to Bronte Creek Provincial Park where you'll find tons of parks and trails. Easy commuter access to QEW, Appleby GO, and 407. (id:55499)
Sutton Group-Admiral Realty Inc.
927 - 1830 Bloor Street W
Toronto (High Park North), Ontario
Don't Miss Your Opportunity To Rent This Fantastic Condo! Across From High Park, Home To The Beautiful Cherry Blossom Trees! One Bedroom Plus Den (Can Be Used As Home-Office Or Spare Bedroom), Two Full Washrooms, Large Balcony. State-Of-The-Art Condominium Includes 1 Parking Spot, Incredible Gym With Climbing Wall, Kitchen Quartz Countertops, Ensuite Laundry, Courtyard, Terraces, Gardening Plots, Bbqs, 24-Hrs Concierge, Bike Zone, Pet Spa & more. This Condo is on The Subway Line, Steps To Ttc, Shops/Restaurants @ Bloor West Village, High Park's Amphitheater, Home To The Annual Shakespeare In The Park. (id:55499)
Cityscape Real Estate Ltd.
314 - 3058 Sixth Line
Oakville (1008 - Go Glenorchy), Ontario
This gorgeous open-concept and bright condo townhouse has Contemporary 9' Ceiling, Modern FinishedLiving/Dining Room Combined With A Well-Designed Kitchen And Large Island perfect for entertaining.It also includes a 330 square foot private terrace, 1 parking and 1 spacious locker. It is Close ToThe Uptown Core, Shopping, Schools, Oak Park, trails and park and more! Do not miss out on this oneof a kind unit! (id:55499)
Century 21 Red Star Realty Inc.
1442 Granrock Crescent N
Mississauga (East Credit), Ontario
4 Bedroom Beautiful Town House. 3 bedroom on 2nd Floor and 1 Bedroom on ground floor. Approx. 1842 Sq. feet Living Area Town House built by National homes. Ground floor walkout and has separate entrance. Walking distance to Heartland Shopping Centre. Freehold Town house with POTL Fee. Buyer and Buyer agent to verify the measurements and property taxes. The Ground Floor Room can be Rented Out as it has a Separate Entrance. (id:55499)
RE/MAX Realty Specialists Inc.
5050a Dundas Street W
Toronto (Islington-City Centre West), Ontario
Prime Commercial Space Available For Lease In A High-Traffic Location, Offering Just Under 1,000 Sq. Ft. Of Main Floor Space With Over 9 Ft. Ceilings, Providing A Spacious And Adaptable Layout For Various Business Needs. The Lease Also Includes An Additional 1,000 Sq. Ft. Unfinished Basement With A Washroom, Ideal For Storage Or Additional Workspace. A Rear Separate Entrance Ensures Convenient Access, And Four Dedicated Parking Spaces Add To The Property's Accessibility. This Versatile Space Is Well-Suited For Retail, Office, Or Creative Use In A Highly Visible Area. Hydro And TMI Extra, 4 Parking Spaces Included. (id:55499)
Royal LePage Signature Realty
2132 Cartier Crescent
Burlington (Brant Hills), Ontario
Updated Gem in Quiet Brant Hills! Open concept kitchen dining room, living room. Many recent updates, a new roof with 30 year shingles (2024) new front entry door, updated bathrooms (4) and a walk out basement to a Hottub and Swimming pool. This beauty backs onto a school yard field, great privacy for weekend relaxation. Conveniently located, to Shopping and Schools & highways are just minutes away. All bedrooms are of a generous size and well laid out, recent new floors throughout the house, make this home a easy purchase. (id:55499)
RE/MAX Escarpment Realty Inc.
1 - 237 Lakeshore Road E
Mississauga (Port Credit), Ontario
Bright & Spacious Renovated 2 Bed + Office/Sunroom with Skylight and One Bath in the Prime Neighbourhood of Port Credit. 2nd Floor residence with Unobstructed Views of Lakeshore rd Offering a ton of Natural Light. All Inclusive - Hydro Water and Heat included in Price. Public Street parking in front and a Ton of shops/Retail/Restaurants awaiting at your door step. Port Credit GO short walk away. Save money on gas and transportation with most of your dailyessential necessities nearby. (id:55499)
Keller Williams Real Estate Associates
Basement - 5862 Evenstarr Court
Mississauga (East Credit), Ontario
Brand new, never lived-in legal basement apartment located in a desirable Mississauga neighborhood at Creditview and Britannia. This beautifully finished unit features new hardwood flooring throughout, a large great room, and a spacious, family-sized kitchen with ample counter space and cabinet storage. Enjoy the convenience of in-suite stacked laundry, a private side entrance, and one dedicated parking spot. Ideal for working professionals, a single couple, or a small family, this unit is just a 1-minute walk to a MiWay transit stop, within walking distance to two elementary schools and a middle school, and close to parks, shopping, and everyday essentialsincluding a gas station just around the corner. Only a 10-minute bus ride to Heartland Town Centre and a 20-minute drive to Square One. A perfect combination of comfort, location, and convenience! (id:55499)
Real Broker Ontario Ltd.
5050 Dundas Street W
Toronto (Islington-City Centre West), Ontario
Prime Commercial Space Available For Lease In A High-Traffic Location, Offering Just Under 1,000 Sq. Ft. Of Main Floor Space With Over 9 Ft. Ceilings, Providing A Spacious And Adaptable Layout For Various Business Needs. The Lease Also Includes An Additional 1,000 Sq. Ft. Unfinished Basement With 2 Washrooms, Ideal For Storage Or Additional Workspace. A Rear Separate Entrance Ensures Convenient Access, And Four Dedicated Parking Spaces Add To The Property's Accessibility. This Versatile Space Is Well-Suited For Retail, Office, Or Creative Use In A Highly Visible Area. Hydro And T.M.I. Extra, 4 Parking Spaces Included. (id:55499)
Royal LePage Signature Realty
353 - 2501 Saw Whet Boulevard
Oakville (1007 - Ga Glen Abbey), Ontario
Modern 1-Bedroom Condo in Prime Oakville Location! Welcome to this brand-new 1-bedroom, 1-bathroom condo, thoughtfully designed for modern living with 9-ft ceilings, an open-concept layout, and large windows that flood the space with natural light. The sleek kitchen features built-in appliances and high-end finishes, perfect for stylish everyday living. The spacious bedroom includes a walk-in closet, offering generous storage and comfort. Enjoy a wealth of premium amenities including a gym, yoga studio, co-working lounge, pet wash area, 24-hour concierge, party room, and a private terrace ideal for relaxation or entertaining guests. Located in a highly sought-after Oakville neighborhood, you'll be surrounded by top-rated schools, diverse dining options, and vibrant entertainment. Just minutes from downtown Oakville, enjoy boutique shopping, fine dining, and the charm of the waterfront. With easy access to Hwy 403, the QEW, and the GO train, commuting is effortless. Don't miss this incredible opportunity to live in one of Oakvilles most desirable communities! (id:55499)
RE/MAX Plus City Team Inc.
12 Summerfield Crescent
Brampton (Brampton West), Ontario
Welcome To 12 Summerfield Cres. Located In Sought After Brampton West. Very Quiet Family Friendly Cres. This 1 + 2 Raised Bungalow Has Had One Owner. No Carpet! Large Primary Bedroom With A Walk In Closet. Laundry On The Main Floor, Eat In Kitchen With A Walk Out To A Large Deck Perfect For Entertaining Family & Friends. Heated & Cooled Garage For All Your Hobbies. Amenities, Schools & Parks In Walking Distance **EXTRAS** No Carpet! Garage Access To Enclosed Porch. Garage Has It's Own Breaker Panel & Furnace/AC. Natural Gas Hook Up Garage & Deck. Central Vac. Hot Water Tank Owned. Garden Shed. (id:55499)
RE/MAX Realty Services Inc.
30 - 2335 Sheppard Avenue W
Toronto (Humberlea-Pelmo Park), Ontario
Welcome to this stylish and upgraded executive 2-bedroom stacked townhome in the sought-after Brownstones at Weston! This bright and contemporary home boasts an open-concept design filled with natural light, a beautifully enhanced kitchen, and high-end finishes throughout. Ideal for young professionals, this property offers both comfort and convenience. Enjoy a fantastic location close to parks, schools, dining, and public transit. Outdoor enthusiasts will love the nearby Humber River Trail System, while easy access to major bus routes and highways 401 & 400 makes commuting a breeze. Experience modern living in a prime location! (Parking Included). (id:55499)
Slavens & Associates Real Estate Inc.
1119 - 8 Dayspring Circle
Brampton (Goreway Drive Corridor), Ontario
Spacious & Stylish Main-Floor Condo with Patio! Welcome to 1119-8 Dayspring, a beautifully designed 2+1 bedroom, 2 bathroom condo in a sought-after community. This main-floor unit offers added convenience with two walkouts to a patio one from the living room and another from the primary bedroom allowing for seamless indoor-outdoor living. Step inside to find hand-scraped hardwood floors throughout, adding warmth and character to the space. The good-sized kitchen boasts tile flooring, a stylish backsplash, and stainless steel appliances. The open-concept layout flows effortlessly into the bright living and dining areas, perfect for entertaining.The primary bedroom features a walkout to the patio, a walk-through closet, and a 4-piece ensuite for ultimate privacy. A versatile den provides extra space for a home office. Additional highlights include a mirrored coat closet, linen closet, and in-suite laundry for added convenience. Located in a peaceful community surrounded by serene walking trails, this condo is just minutes from Highways 427, 407, 50 & Vaughan, making commuting a breeze. The building offers fantastic amenities, including a party/meeting room, visitor parking, and BBQs are allowed. This unit comes with two parking spots (one underground, one above) and a locker for extra storage. Plus, it's pet-friendly, making it a perfect home for animal lovers. Don't miss this rare opportunity to own a main-floor condo in a prime location schedule your viewing today (id:55499)
Royal LePage Meadowtowne Realty
425 - 6 Humberline Drive
Toronto (West Humber-Clairville), Ontario
This bright and well-maintained 1-bedroom, 1-bathroom apartment is located in the highly desirable Humberwood Park area, right next to Humber College. The open-concept layout features beautiful hardwood and laminate flooring throughout, creating a warm and inviting atmosphere. Large, sun-filled windows bring in plenty of natural light, highlighting the spacious living and dining areas. The kitchen offers ample counter space and flows seamlessly into the main living spaceperfect for entertaining. The generous primary bedroom includes a walk-in closet, providing excellent storage. The building is clean, quiet, and professionally managed, with recently renovated common areas. TTC transit is right at your doorstep, making commuting a breeze. This unit is ideal for first-time buyers, students, or anyone looking for a stylish and convenient place to call home. (id:55499)
RE/MAX Hallmark First Group Realty Ltd.
353 - 2501 Saw Whet Boulevard
Oakville (1007 - Ga Glen Abbey), Ontario
Welcome to this brand-new 1-bedroom, 1-bathroom condo designed for modern comfort and style. Featuring 9 ft ceilings and an open-concept layout, this unit is filled with natural light from large windows. The sleek contemporary kitchen boasts built-in appliances and high-end finishes, while the spacious bedroom includes a large walk-in closet for ample storage. Amenities include a gym, yoga studio, co-working lounge, pet wash area, 24-hour concierge, party room, and private terrace. Situated in a highly sought-after neighborhood, you're surrounded by top-rated schools, diverse dining, and vibrant entertainment. Just minutes from downtown Oakville, you'll love the boutique shopping, fine dining, and waterfront charm. With easy access to Hwy 403, the QEW, and the GO train, commuting is effortless. Don't miss your chance to call this home! (id:55499)
RE/MAX Plus City Team Inc.
17 - 30 Heslop Road
Milton (1035 - Om Old Milton), Ontario
Turn Key, Modern, Renovated 3 bedroom Townhome situated on a quiet family friendly street minutes to all amenities! This recently upgraded, immaculate home has it all! The Chef's Kitchen was renovated in 2024 with quartz counters, soft closing cabinets, gas range stove/oven, premium stainless appliances and backsplash. Loads of Storage! The quartz kitchen island boasts a massive sink with pull down faucet. You will also note Pot Lights and smooth ceilings in this carpet free home boasting true pride of ownership. Large Living Room with Bay Window great for the holidays. Spacious Primary bedroom boasts a wall to wall closet with built in organizer and overlooks the Backyard and Mature Trees. The basement Den is perfect for unwinding with your family after a long day, or you could add a pullout to host guests! The Entertainer's Backyard space was professionally landscaped in 2024. Washer, Dryer and laundry sink 2024. Don't miss out! Must see in person, too much to list! **EXTRAS** Unbeatable location! Minutes to Great Schools, Parks, Fairgrounds, The Hospital, Sports Centre, The Mall, Luxury Brands at Toronto Premium Outlets, 2 min walk to transit, 6 min drive to the 401, 7min drive to Go Train, Milton Sports park (id:55499)
Cityscape Real Estate Ltd.
40 Balin Crescent
Brampton (Credit Valley), Ontario
S T U N N I N G & RARE , hard to find such **BUNGALOW** with stone and stucco & **UNIQUE ** style double car garage and meticulously maintained , Auspicious North facing 3-bedroom, 2-bathroom bungalow, ideally situated on a 40-foot lot in the highly sought after area of Credit Valley, within the prestigious Credit Ridge community. Nestled on a quiet crescent, this charming north-facing home features elegant hardwood flooring throughout the main level and an inviting open-concept living and dining area complete with a cozy fireplace and large windows that bathe the space in natural light. Stylish pot lights add warmth and sophistication to the ambiance.The Gourmet bright, modern kitchen is equipped with contemporary appliances, a tasteful backsplash, and a spacious breakfast area that offers a walkout to the backyardperfect for family gatherings and entertaining.Additional features include 9-foot ceilings, a generously sized primary bedroom with hardwood floors and abundant natural light, and two additional well-proportioned bedrooms. The home also offers a 200 AMP electrical panel, a cold room, and convenient garage access directly into the house.Ideally located close to public transit, the GO station, major shopping centers, top-rated schools, a golf course, and with easy access to Highways 407 and 401. The property is also within close proximity to Polkadots Montessori Academy and Ingleborough Public School. Natural oak stairs lead to the basement, offering potential for further customization. (id:55499)
Estate #1 Realty Services Inc.
119 - 128 Grovewood Common
Oakville (1008 - Go Glenorchy), Ontario
The Best & Ideal 549 Sqft One Bedroom & One Bathroom Condo For Anyone. Comes with 1 Parking, 1 Locker, And a Huge Exterior Space With a 46 Sqft Balcony + a 160 Sqft Terrace With an Open & Clear View! The Bower Condos on the Preserve is an Elegant Upscale Community Mixed with Townhouses Built by Award Winning Mattamy Homes. Located On the Ground Floor, No need For Any Elevators From Main Entrance! Freshly Painted & Professionally Cleaned, Vacant & Ready for You to Move into or Rent Out Right Away! The Kitchen is Spacious with its' U-Shaped Design Creating Many Cabinets with Lots of Storage with Stainless Steel Appliances, Quartz Countertops, Double Sink, and a Breakfast Bar Area. The 3-Piece Bathroom is Huge With Tons of Walking Space & Potential Cabinet Storage Space. Bedroom Comes With a Oversized Window with a Double Glass Sliding Mirror Doors. Enjoy Family Gatherings & Comfortably Host Events & BBQ's in Your Huge Terrace! Stacked Washer & Dryer Located Near the Entrance in the Unit. Soaring 9" Ceilings, Carpet Free Unit with High Quality Laminate Flooring. Amenities Include a Gym, Party Room, Visitor's Parking, Meeting Room, BBQ'ing Terraces. Perfectly Located & Close to Schools, Transit, Hospital & Several Shopping Plazas. Easy Access to Highway 407, QEW, 403 & Oakville GO Station. (id:55499)
Right At Home Realty
Lower - 554 Caledonia Road
Toronto (Caledonia-Fairbank), Ontario
Proudly Presented To The Market Is This Completely Renovated One Double Bedroom Plus Den Lower Floor Unit, Which Is Located Within A Short Distance Of The Upcoming Eglinton Cross Town Route! This Is A Must See Home With Highlights Including; Pot Lights And Tiled Flooring Throughout, En-Suite Laundry, Storage Galore, Double Closet In Bedroom, Garage Parking And Allocated Backyard Space And Is Available Soon! Don't Miss Out! (id:55499)
Keller Williams Referred Urban Realty
213 - 5100 Winston Churchill Boulevard
Mississauga (Churchill Meadows), Ontario
Welcome to your ideal 1 bedroom condo in the heart of Churchill Meadows! This unit offers a fantastic opportunity for ownership with low maintenance fees. Its strategic location provides quick access to Hwy 403. Steps to amenities such as Erin Mills Town Centre, groceries, Credit Valley Hospital, Go-Station, schools, Community Centre and parks. This Fully Furnished unit is thoughtfully designed with a 4-piece bath and ensuite laundry. Freshly painted. Two deep closets offer ample storage space. Brand new stove in the kitchen to Experience comfort, convenience, and a vibrant community lifestyle in this well-established neighborhood. (id:55499)
Executive Homes Realty Inc.
3 - 24 Fieldway Road
Toronto (Islington-City Centre West), Ontario
Largest Size & Very Open SouthEast View - 944 Sq Ft W/ 177 Sq Ft Terrace**2 Bedroom Condo TH**Beautiful Open View On Terrace**2 Washroom**Floor To Ceiling Window**Master Bedroom With Walk Out To Balcony**Stainless Steel (Fridge, Stove, Dishwasher, Over The Range Microwave), Washer & Dryer**Private Terrace (19 8 x 9 2 in Size) on Roof Top Garden with Very Open View**More than $13K Upgrade (Smooth Ceiling Thru-Out*Kitchen Backsplash/Granite Countertop/Undermount Sink w/ Centre Island*Main Washroom with Cultured Marble Vanity Countertop*Torlys Everwood Premier Flooring Thru-Out*Metal Pickets Staircase*Floor tiles in Kitchen/Powder Rm/Foyer*LED Flush Mount Shower Light)**Very Convenient Location: 7 Min Walk To Islington Subway Station*Close To Td Bank, Shopdrugsmart, Tim Horton, Starbuck, Macdonald, Food Basic Supermkt, Islington Golf Club (id:55499)
RE/MAX Excel Realty Ltd.
340 - 75 Attmar Drive
Brampton (Bram East), Ontario
two bedroom townhouse one parking close to hwy 7 [queen st and the gore rd] very close to hwy 427, 7 & 407 (id:55499)
Homelife Superstars Real Estate Limited
2110 - 430 Square One Drive
Mississauga (City Centre), Ontario
Introducing a stunning, brand new, never-before-lived-in 1+1-bedroom, 1-bathroom condo in the heart of Downtown Mississauga just a short walk from Square One Shopping Centre! Bright and spacious unit at Avia, where modern design meets comfort. Situated in the heart of Parkside Village, this vibrant, pedestrian-friendly community provides unparalleled convenience. Enjoy easy access to premier shopping, dining, and entertainment, including Square One Shopping Centre, Living Arts Centre, Sheridan College, Whole Foods, Crate and Barrel, Celebration Square, Central Library, and the YMCA. Commuting is effortless with a major transit hub just steps away. (id:55499)
Bonnatera Realty
3412 Putter Place
Burlington (Roseland), Ontario
Unique opportunity to own a fully renovated home on a peaceful & private cul-de-sac. Nestled in the highly sought after Roseland community in south Burlington, this beautifully crafted 3+1 bedroom, 2 full bathroom raised modern bungalow offers a rare combination of high-end finishes, luxurious amenities, and thoughtful design. Perfectly suited for those who appreciate both style and functionality, this home is truly remarkable. Features include, luxury vinyl plank flooring throughout, wood stairs, open concept design, neutral decor colors, custom kitchen with quartz counters, large island, built in wall oven, gas stove top, two toned cabinets, pendant lighting, access to brand new backyard deck, barn doors, spacious bedrooms, bathroom with double sinks. Fully finished basement comes equipped with a cozy fireplace in a large space that can be used as a rec room/ office/ play room, family room or a combination thereof. The lower level also has a 4th bedroom w/ walk in closet, gorgeous 3 pc bathroom w/ a walk in shower and glass doors, entrance to the garage, laundry room with custom cabinetry. This home is perfect for the most discerning buyer...come take a look before its gone! (id:55499)
Right At Home Realty
7178 Black Walnut Trail
Mississauga (Lisgar), Ontario
Welcome to 7178 Black Walnut Trail where traditional elegance meets modern functionality. This all brick two story home is located in a highly desirable section of Lisgar community and backs on to a protected greenspace/creek. An amazing layout offers a large open foyer, formal living and dining rooms, open concept family room with a double sided gas fireplace, built-in shelving and soaring vaulted ceilings, huge family sized eat-in kitchen with stainless steel appliances, pendant lighting, under cabinet central vacuum kick plate and a walkout to private backyard, main floor mud room with inside access to garage. Huge primary bedroom retreat with large windows, 5 piece ensuit bath and tons of closet space. Newly professionally finished basement with full 3 piece bathroom, large rec room, separate office/bedroom and custom built wet bar, could easily be converted to an in-law/nanny suite. Recent updates include; re-shingled roof (approx. 10yrs), natural gas furnace (approx. 6yrs), front door, back sliding door and garage doors replaced (approx. 4 yrs), driveway repaved (approx. 2 yrs), stainless steel kitchen appliances replaced less than 2 years ago. Main floor and basement have been recently painted in neutral colours. Enjoy warm summer nights in the private backyard equipped mature landscaping and custom multi level deck with built-in seating, an entertainers dream. (id:55499)
Mincom Solutions Realty Inc.
1009 Kennedy Circle
Milton (1023 - Be Beaty), Ontario
Welcome to 1009 Kennedy Circle, Milton! Step into this beautifully maintained 3-bedroom, 3-bathroom townhouse nestled in one of Milton's most sought-after family-friendly neighbourhoods. With a bright, open-concept layout, this home offers both comfort and functionality for modern living. Enjoy the tastefully updated kitchen, offering plenty of room for cooking and entertaining. Upstairs, you'll find three spacious bedrooms, perfect for the whole family. The fully renovated basement adds even more living space, featuring a stylish and inviting family room - ideal for movie nights, playtime, or relaxing at the end of the day. The attached garage offers access to the private backyard. This property also backs onto greenspace, so you have no rear neighbours! Located close to top-rated schools, parks, shopping, and transit, this home checks all the boxes for growing families or first-time buyers. Don't miss your chance to call this place home schedule your private showing today! (id:55499)
Keller Williams Complete Realty
13520 5 Side Road
Oakville (1040 - Oa Rural Oakville), Ontario
Experience the pinnacle of luxury in this fully renovated, palatial estate spanning over 4,500 sq ft, with an additional 1,275 sq ft of finished basement. Set on a private 3+ acre lot, this home exudes sophistication and elegance at every turn.Step inside to a grand entrance featuring floating stairs and a spacious, light-filled layout. The home offers 4+2 generous bedrooms, 5 Bathrooms, including a lavish primary suite complete with hydronic heated floors in the bedroom, walk-in closet, and ensuite bathroom.Designed for both living and entertaining, this estate boasts two gourmet kitchens with custom cabinetry and luxury finishes. The expansive recreation room is the ultimate retreat, featuring an indoor whirlpool and custom wet bar.Outside, a gated driveway ensures privacy, leading to a heated 3-car garage, ideal for car enthusiasts. Every detail has been thoughtfully updated, including new HVAC, plumbing, and electrical systems. Enjoy comfort year-round with hydronic heated floors throughout the main floor and basement.Smart features include light automation, security cameras, and rough-ins for a full security system. A whole-home backup generator ensures uninterrupted power during outages.Zoning approval is in place for a 1,820 sq ft accessory building, offering endless potential for a studio, garage, or private retreat. The fully fenced property is also wired for an invisible pet fence for added safety.This estate is a rare offering for those seeking the perfect blend of luxury, comfort, and privacy a true oasis meticulously crafted for the most discerning buyer. Stripped to the bones and meticulously rebuilt, this property showcases a full-scale renovation with exceptional craftsmanship throughout (id:55499)
Sutton Group Realty Systems Inc.
202 Lemieux Court
Milton (1032 - Fo Ford), Ontario
**Legal Basement Apartment** Two Large Bedrooms, One Bathroom Basement Apartment In A Prime Milton Neighbourhood. Features A Functional Layout With A Open Concept Living Space, Modern Kitchen With Quartz Countertop, And Separate Entrance With Concrete Walkway. Includes 1 Parking Spot. Located Just Minutes From Local Schools, Parks, And Big Box Stores For Everyday Convenience. (id:55499)
Homelife Landmark Realty Inc.
46 William Street
Toronto (Weston), Ontario
Discover a sanctuary of sun-drenched elegance! This absolutely stunning residence presents a rare opportunity: a meticulously newly built home featuring a sunning elegant house with 2 extra fully legal, independent units. you can live and have tenants pay ur mortgage, or have ur inlaw/parents/ kids live with you but keep their own privacy and independance. Perfectly blending luxurious living with substantial income. Imagine waking up in the grand main house, warmed by a brand-new, state-of-the-art $30,000 boiler system, while your tenants effortlessly contribute to your mortgage. Achieve a remarkable $9,000 per month in potential rental income! Each unit is thoughtfully designed with separate entrances and electrical meters, ensuring complete privacy and independence for all occupants. The expansive basement suite, boasting two generously sized bedrooms and full bathrooms, feels like a private retreat, ideal for discerning tenants or extended family. The charming garden suite, a cozy and inviting haven, offers a perfect escape. Skylights throughout the property bathe every corner in natural light, creating an atmosphere of warmth and sophistication. Situated on an extra-deep lot, this residence offers ample space and endless possibilities for City Living. This is more than just a home; it's a smart investment in your dream lifestyle, a chance to own a piece of paradise where luxury living and substantial income converge. Don't miss this rare opportunity to experience the magic for yourself. Schedule your private showing today and step into your future. (id:55499)
Mehome Realty (Ontario) Inc.
1292 Minnow Street
Oakville (1007 - Ga Glen Abbey), Ontario
Welcome to Glen Abbey Encore, one of Oakville's most sought-after neighborhoods! This beautiful home features a functional layout with 4 bedrooms and 5 bathrooms, soaring 10-foot ceilings on the main floor, and 9-foot ceilings on both the second floor and in the finished basement, offering over 3,400 sq ft of total living space. Enjoy a carpet-free home, with a private backyard patio and included hot tub for year-round relaxation. The open-concept kitchen is equipped with luxury appliances and flows seamlessly into the spacious great room, complete with a cozy fireplace. You'll also find a dedicated home office and a generous dining room, perfect for family gatherings. Upstairs, the primary bedroom boasts a walk-in closet and a luxurious 5-piece ensuite. Another bedroom enjoys its own private 3-piece ensuite, while the remaining two bedrooms share a convenient Jack and Jill bathroom. Plus, the second-floor laundry room makes daily chores a breeze. The finished basement offers even more living space, with a large recreational area and an additional 3-piece bathroom. This move-in-ready home truly has it all just bring your suitcase and start enjoying life in one of Oakville's finest communities! (id:55499)
Akarat Group Inc.
1292 Minnow Street
Oakville (1007 - Ga Glen Abbey), Ontario
FURNISHED - Welcome to Glen Abbey Encore, one of Oakville's most sought-after neighborhoods! This beautiful home features a functional layout with 4 bedrooms and 5 bathrooms, soaring 10-foot ceilings on the main floor, and 9-foot ceilings on both the second floor and in the finished basement, offering over 3,400 sq ft of total living space. Enjoy a carpet-free home, with a private backyard patio and included hot tub for year-round relaxation. The open-concept kitchen is equipped with luxury appliances and flows seamlessly into the spacious great room, complete with a cozy fireplace. You'll also find a dedicated home office and a generous dining room, perfect for family gatherings. Upstairs, the primary bedroom boasts a walk-in closet and a luxurious 5-piece ensuite. Another bedroom enjoys its own private 3-piece ensuite, while the remaining two bedrooms share a convenient Jack and Jill bathroom. Plus, the second-floor laundry room makes daily chores a breeze. The finished basement offers even more living space, with a large recreational area and an additional 3-piece bathroom. This move-in-ready, fully furnished home truly has it all just bring your suitcase and start enjoying life in one of Oakville's finest communities! (id:55499)
Akarat Group Inc.




