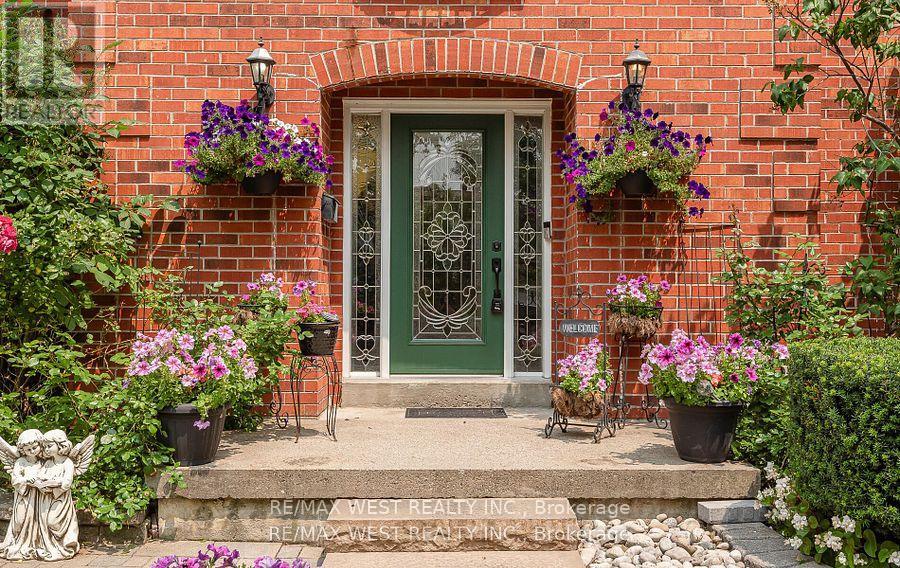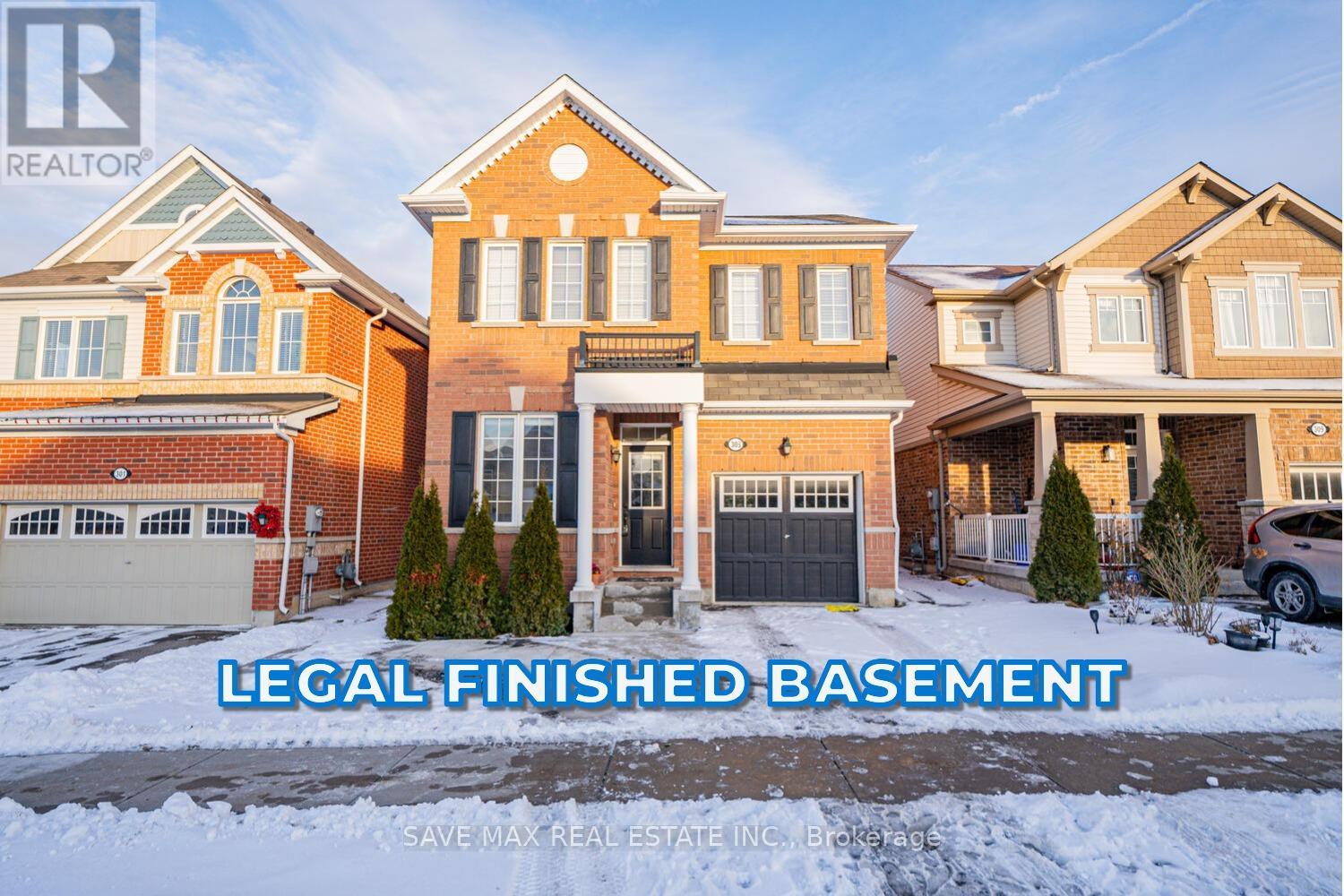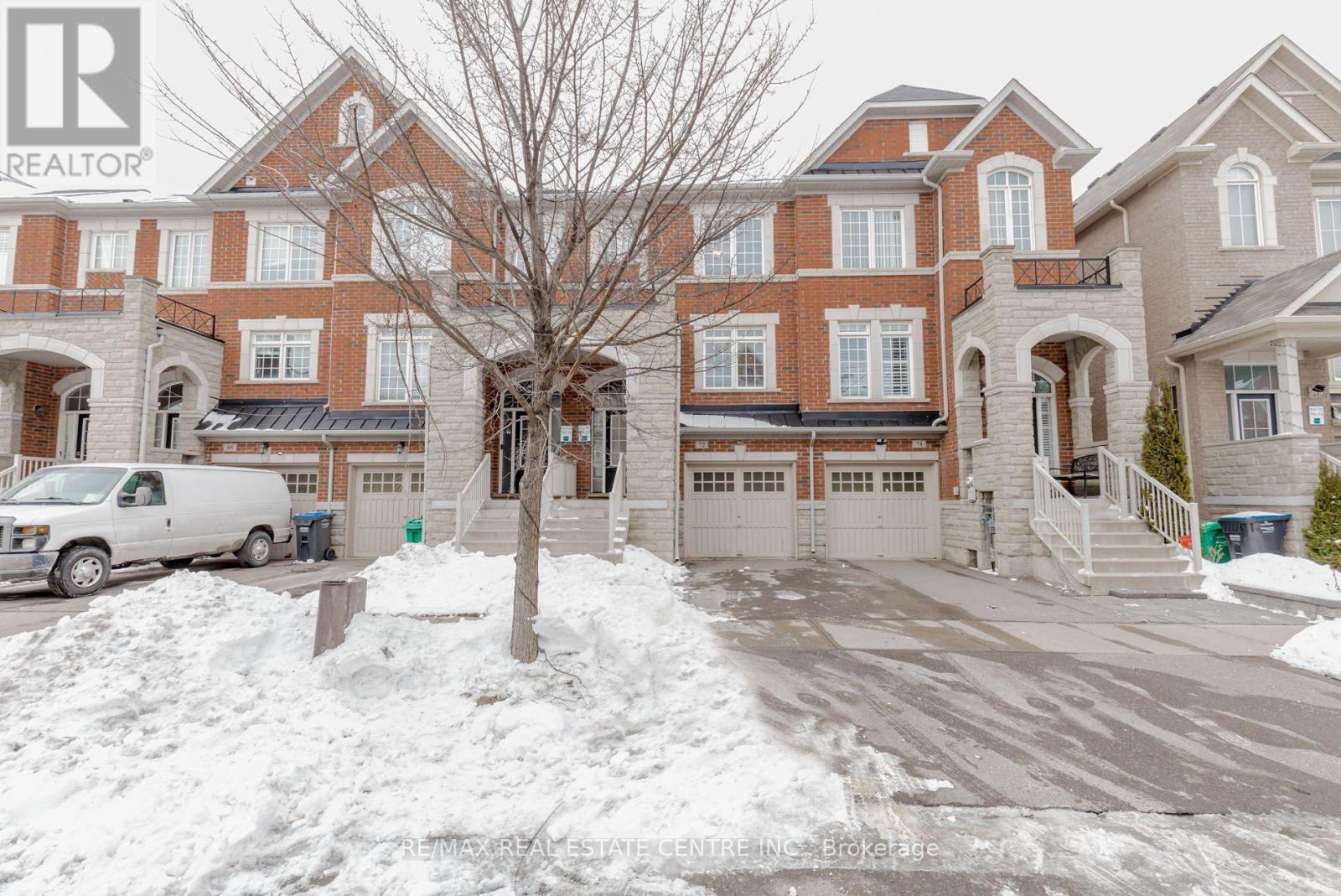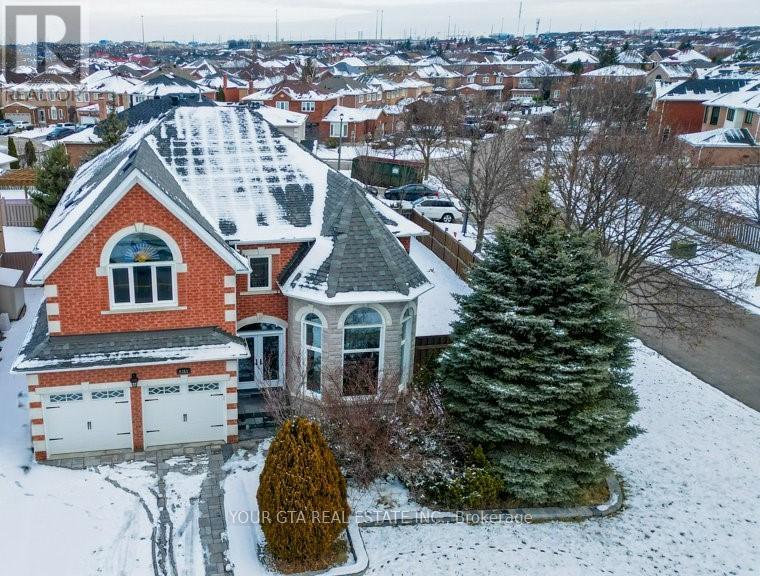78 Dawnridge Trail
Brampton (Snelgrove), Ontario
Beautiful Home & Lot! Amazing Location off Conservation Drive! Spotless & Huge 4 + 1 Bdrm Detached Executive Home with Open Foyer & Massive Principal Rooms Situated on a Huge 72 x110 Ft Landscaped Lot LG Deck off the Family Sized Kitchen & Family Rms, Main Floor Office w/ Hardwood Floors. Oak French Doors, Newly Refinished Hardwood Floors, MN Floor Laundry, Inside Access from Garage, Huge finished Bsmt, With 5th Bdrm, 3 pc Bath Wet Bar, Pantry, Cold Cellar, Large Storage Area, CAC, CVAC, Brand New Skylight, Brand New Roof 2024, New Eavestroughs, New Soffits, new Chimney, New Patio Doors, Garage Door + Opener 2021, Upstairs Ensuite & Powder Rm & Main 4 pc renovated, Triple Driveway, No sidewalk, an Excellent Floor Plan for the Extended Family. Walk to Parks, Schools, Shopping. Energy Efficient Windows Throughout, Highly Desired North End, "Heart Lake" "Walk to Loafers Lake & Heart Lake Conservation (id:55499)
RE/MAX West Realty Inc.
84 Lone Rock Circle
Brampton (Bram East), Ontario
This well-designed 4+2 bedroom home offers plenty of space for a growing family. The open-plan living and dining area is bright and welcoming, while the kitchen provides modern appliances and great storage. The master suite includes an en-suite bathroom, and an additional bedroom provides flexible space for a home office or guest room. The double garage offers plenty of parking and storage, and the large backyard is perfect for kids to play. Located just a short walk from the school, this home is ideal for families seeking both comfort and convenience. Beautiful 2 bedroom basement with private entrance , kitchen & laundry rented for $1600. (id:55499)
RE/MAX West Realty Inc.
1205 Agram Drive
Oakville (1009 - Jc Joshua Creek), Ontario
Prestigious Joshua Creek, Gorgeous Updated 2-Storey, Double Garage. Open Concept Layout, Modern Gourmet Kitchen, Center Island, Granite Counter Tops, Gleaming Hardwood Floor Throughout, Crown Moldings, Upgraded Wall Panelling, Smooth 9' Ceiling On Main Level, Pot Lights, Fresh Painting, Gas Fireplace, Large Window & Walkout To Spectacular Landscaped Yard, Interlock, Hot Tub (As Is). Fabulous Location Backing onto Park. Bright 2-Storey Foyer Leads to 2nd Level Featuring 3 Spacious Bdrms, Master Bedroom Suite Boasting W/I Closet, Soaker Tub, Shower & New Quartz Counter Top. Convenient 2nd Level Laundry. Another Two Spacious Bedrooms with California Shutters. Finished Basement Featuring Rec Room, Home Office Area, Full Bathroom & Storage Space! Shows Amazing!!! Fabulous Neighborhood, Close To Top-Rated Schools (Joshua Creek Public, Munns Public & Iroquois Ridge High School), Rec Centre, Restaurants, Shopping & Amenities. Natural Gas BBQ Line in Private, Fenced Backyard, Must Be Seen!!! **EXTRAS** California Shutters, Upgraded Elf's '24, Pot Lights '24, Fresh Painting '24, Furnace '19, Roof '22, S/S Fridge ('22), 2nd Flr Washroom Quartz C/Top ('24), New Toilet '24, Basement Bathroom '24, Prof Landscaped Front & Back, Interlock Patio (id:55499)
RE/MAX Imperial Realty Inc.
67 James Walker Avenue
Caledon (Caledon East), Ontario
Discover luxury living at its finest in The Castles of Caledon, an exclusive remarkable home features 5 generously sized bedrooms, each with its own ensuite washroom and customized walk-in closet, The open-concept design is complemented by 10-foot ceilings on the main floor and 9-foot ceilings on the second floor.an additional office on the main floor adds flexibility to the homes layout. The attention to detail is evident with smooth ceilings throughout, 7.25 baseboards on the main floor, 5.25 baseboards on the second floor, and elegant 5 crown molding throughout the main living spaces. The home also features stained oak veneer stairs with metal pickets, 4 engineered hardwood flooring on both levels, and convenient main-floor laundry. The property includes an option to install separate side entrance with direct access to the basement, making it ideal for a basement apartment or in-law suite. The walk-out basement, with its 9-foot ceilings and upgraded French doors leading to the ravine, . Provisions are in place for a separate washer and dryer, with plumbing, electrical, and venting ready to go, along with a capped gas line for a future BBQ hookup. Practicality meets luxury with a 200 AMP electrical service, a 2-car garage with door openers, and a driveway that accommodates 4 additional cars. Surrounded by nature, hiking and biking trails, and nearby recreational facilities, this home offers a lifestyle of comfort and convenience in a tranquil setting. **EXTRAS** S/S Fridge, Stove, Dish Washer , Washer & Dryer, All custom blinds , Light Fixtures (id:55499)
RE/MAX Realty Services Inc.
305 Trudeau Drive
Milton (1027 - Cl Clarke), Ontario
Located in highly desirable Clarke Neighborhood of Milton. This stunning property has a lot to offer !! 4 Bedrooms plus an office space on the upper level, hardwood flooring throughout the house, 2072sqft above grade, Hardscaping done in front & back yard, LEGAL BASEMENT WITH PERMIT & much more !! The main floor offers a welcoming, open concept layout with living, family, dining and kitchen with stainless steel appliances alongside gas stove. The recently finished basement with approx. $70,000 worth of upgrades adds significant value, featuring a separate entrance for added privacy and convenience, showcasing 1 Bedroom + Den, and a separate laundry! perfect for guests or rental income. Close to all major amenities such as Hwy 401, Cineplex, Walmart, Canadian Tire, Parks, Schools, Milton Go and much more!! A PERFECT fit for any first time home buyer or anyone looking to upgrade !! (id:55499)
Save Max Real Estate Inc.
72 Rockman Crescent
Brampton (Northwest Brampton), Ontario
Look no further!! Don't miss this gem in the neighbourhood. Location! Location! Gorgeous 3+1 generous size bedrooms, 3 Washrooms Freshly painted spacious Home with lots of upgrades, new floors upstairs, 9 ft Ceiling on the Main floor, open concept layout, family size eat in kitchen with granite counter top, upgrades backsplash and range hood, Dark stained hardwood on the main floor, pot lights, finished walkout basement, Access from garage to laundry and Basement, close to all amenities, Go station, upgrades tiles in bathrooms, abundant natural light fills the space, No POTL fee (id:55499)
RE/MAX Real Estate Centre Inc.
3355 Mockingbird Common
Oakville (1010 - Jm Joshua Meadows), Ontario
Freehold!! * End Unit townhouse-Like a Semi!! * Backing onto Premium Ravine lot!! * This practically new!! * cozy home offers3 Br + 3 bathrooms!!* lots of windows*, Brighten and sunfulled home!! * Comes with open concept on main floor.* Gourmet upgraded eat-in kitchen with center island, * Granite countertop, * S/S appliances.* Main floor with Soaring 9' Ft Ceilings!! ** Gleaming Hardwood floors Throughout!!* Functionally & Beautifully Designed W/High End Finishes & Tons of money Spent on Upgrades including bathrooms, flooring, Light fixture, and laundry. * The master bedroom Comes with 4 pc Ensuite,* double windows,* and walk-in closet.* Other 2 Good-Sized Bedrooms with bright window. 2nd Floor Laundry W/S/S sink, tons of Cabinet.** Oak Staircase W/ Wrought Iron Picket. Direct enter homefrom garage.* Walk-Out to Extended Deck. Over look beautyful Graden and green belt.** Basement with Rough-in Bathroom,** and above ground windows.** The sub-pump prevents potecial sewer backup** This home equiped fresher-air system,** Water Presure reduce Tank**. Famous White Oak High School(Best IB program).** Easy access to Upper core shopping center. Walmart, Parks, Trails, Quick access highways 403/407/QEW. Oakville Go Train. **EXTRAS** Only 5 years old,* 9' high ceiling, * hardwood throughout,* End unit-like a semi detached,* back to ravine, * Upgrated bathrooms, kitchen, flooring, laundry room. Luxury stone Veneers front and Stucco siding*, Rough-in bathroom in basement (id:55499)
Ignite Star Realty Inc.
35 Fieldridge Crescent
Brampton (Sandringham-Wellington North), Ontario
Welcome to this stunning, newly built stacked townhome in Brampton North! This property boasts 3 spacious bedrooms, 3 modern bathrooms, and is ideally situated near Highway 410/Mayfield. Never lived in and Situated in one of Brampton Norths most desirable locations, Complemented by a private terrace or balcony on each living floor perfect for relaxing or convenience. Walmart Super center, GoodLife Fitness, LCBO, banks etc. just steps away. The top floor boasts a generous primary bedroom with a 4-piece EnSuite, All thoughtfully designed for your comfort and The open-concept layout features large windows that fill the home with natural light, entertaining. Enjoy the practicality of an EnSuite laundry on the 3rd floor. It is also within close proximity to parks such as Sesquicentennial Park and offers convenient access to schools for all age groups. The garage faces a serene ravine and pond, adding a peaceful touch to the home. Maintenance fee will be approximately $225. **EXTRAS** All Stainless steels appliances, Washer and Dryer. (id:55499)
RE/MAX Gold Realty Inc.
10 Deer Creek Place
Brampton (Heart Lake East), Ontario
Gorgeous Family Sized Townhome, Nestled In A Quiet Court ie Cul De Sac, Ideal For The First Time Home Buyer Located In One Of The Prestigious East Heart lake Community. Covered Porch Area Leads To Open Concept Living Room Combined With The Good Size Dining Area With Large Window. Upgraded Eat In Kitchen Combine With The Breakfast Area Walk Out To Backyard. Hardwood Stairs Lead To Good Size Bedrooms, Primary Bedroom With 3pcs Ensuite & Large Closet. Carpet Free Home, Second Floor Newly Installed 18mm Laminate, Roof Changed 6 Years Ago, Most Of The Windows Changed In Last Few Years. Extended Drive Way To Park 3 Cars, Total 4 Cars Parking. Walk To Esker Lake P.S, White Spruce Park, Hwy 410, Shopping Plaza, Golf Course & Much More. No Home Behind. Move in Ready! (id:55499)
Save Max Real Estate Inc.
Save Max Elite Real Estate Inc.
3 Great Plains Street
Brampton (Sandringham-Wellington), Ontario
Absolutely gorgeous! Legal Basement Personal Use, Beautiful, Well maintained bright and spacious 4bedroom detached home with a unique blend of comfort and style. House features separate Living, Dining and Family room, kitchen with tons of cabinets. Primary bedroom includes ensuite and walk in-closet and 3 other good size bedrooms, Roof (2016),New Ceramic Flooring 2024, New Granite Kitchen Counter Top 2024. New Vanities in Washroom. No House at the back. Finished Legal Personal use basement with two bedrooms . Close to schools, park and shopping plaza, Brampton Civic Hospital. A must see!! **EXTRAS** All Electrical Light Fixtures, Stove, Fridge, Dishwasher, Washer, dryer, Garage door opener, StoveFridge(In Basement) (id:55499)
RE/MAX Gold Realty Inc.
83 Watson Crescent
Brampton (Brampton East), Ontario
Welcome to 83 Watson Crescent, located on one of the most desirable streets in the prestigious Brampton East Community of Brampton. This charming 3+1 bedroom backsplit home offers a fantastic combination of curb appeal, functionality, and endless possibilities. The upper level features three spacious bedrooms and a full washroom, all filled with natural light. The finished lower level includes a cozy family room, an additional bedroom, and another full washroom offering excellent potential for creating an in-law suite or separate living area. The private backyard provides a serene space to relax or entertain. Nestled on a premium 50' x 100'lot with parking for 4 cars on the driveway, this home is conveniently located close to schools, parks, shopping, and transit. With so much potential to make it your dream home. (id:55499)
RE/MAX President Realty
6361 Donway Drive
Mississauga (East Credit), Ontario
Huge corner lot, modern home with high scale upgrade, this exceptional home offers over 3,500 sq ft of living space with 5+2 bed and 5 washrooms, including a fully finished basement spanning over 1,700 sq ft with a separate entrance. The second floor features five spacious bedrooms and three bathrooms, with two semi-ensuites. The luxurious primary bedroom includes a walk-in closet with custom organizers and a 5-piece ensuite bath. The main floor is designed for both comfort and functionality, featuring a formal living and dining area, a chef-inspired kitchen with a breakfast nook, huge gourmet kitchen, a cozy family room, and a dedicated home office 12.5ft high ceiling in the office area. Stone walls outside. Located in the heart of Mississauga, the property boasts a large backyard with a gas fireplace with gazebo, perfect for year-round enjoyment. The basement offers a self-contained suite with two bedrooms, one bathroom, and a kitchen (suitable for in-law or a family) **EXTRAS** Roof 2015, Garage Doors 2021, Patio 2019, Driveway 2022, Windows 2017, custom made front door 2024, renovated basement 2022 (id:55499)
Your Gta Real Estate Inc.












