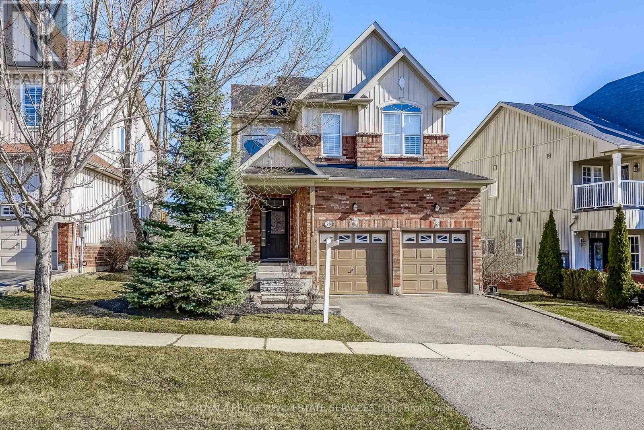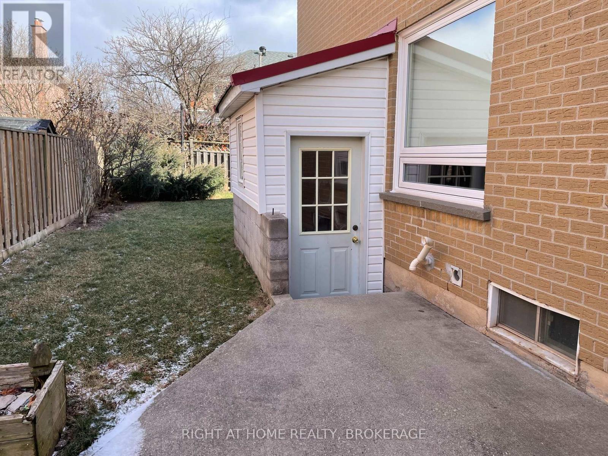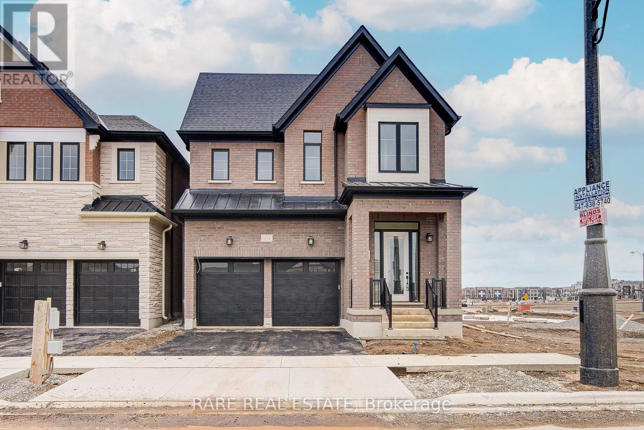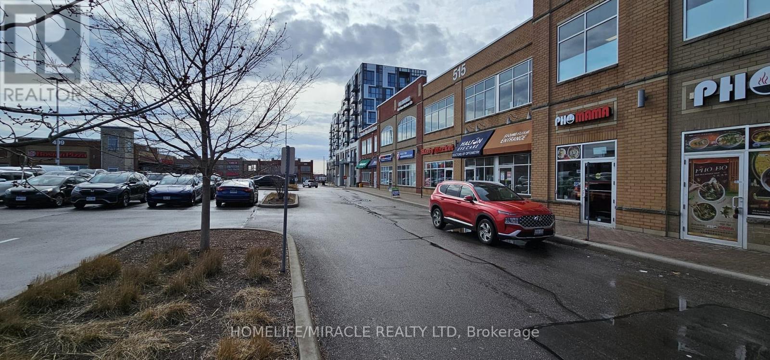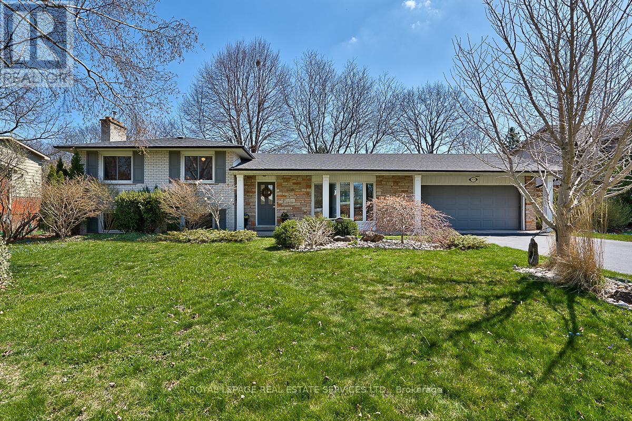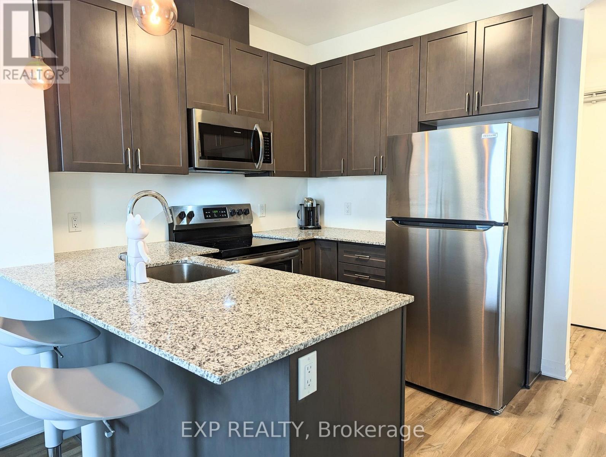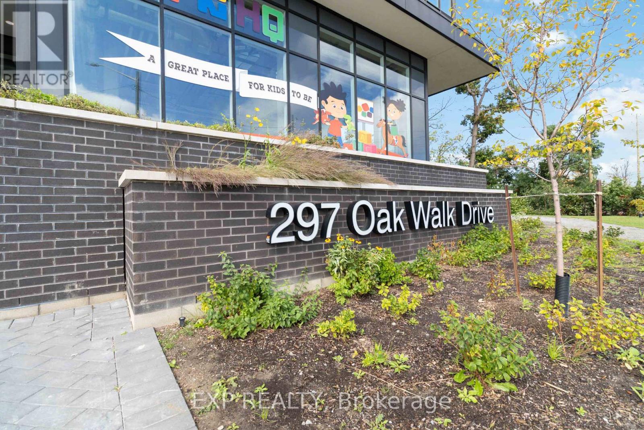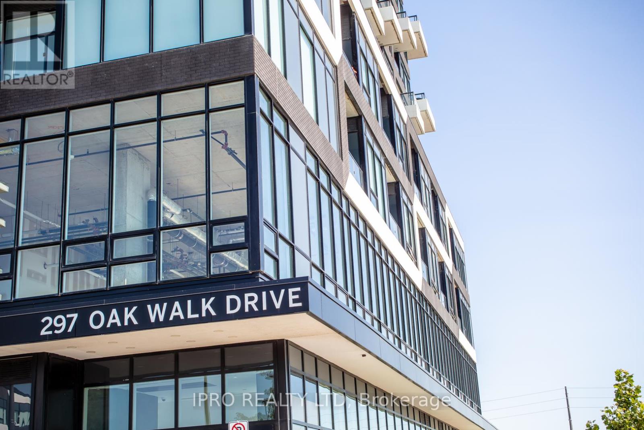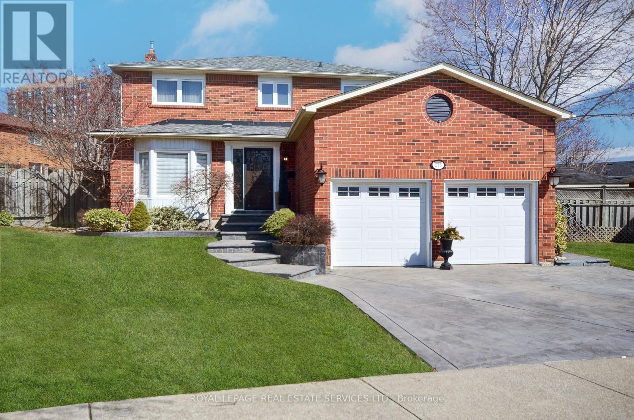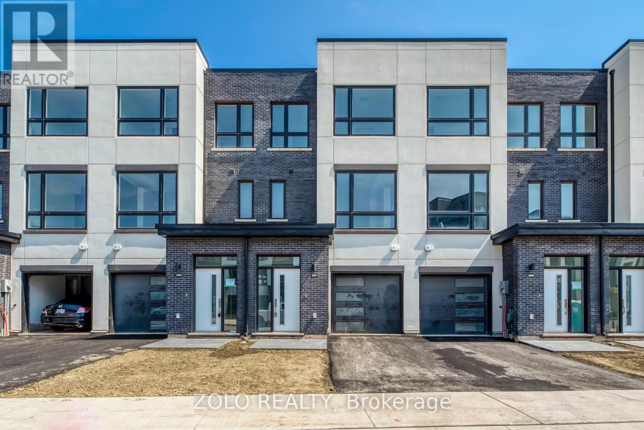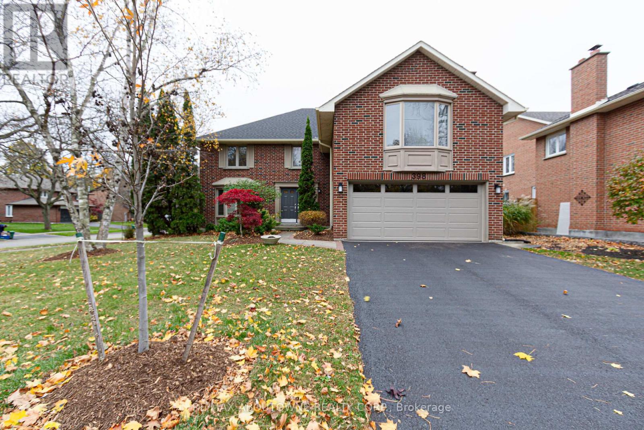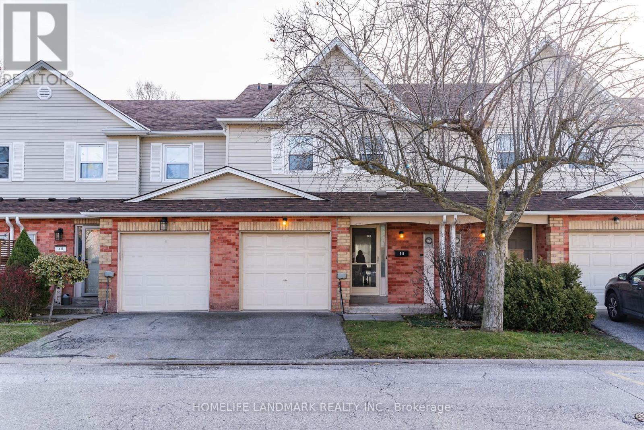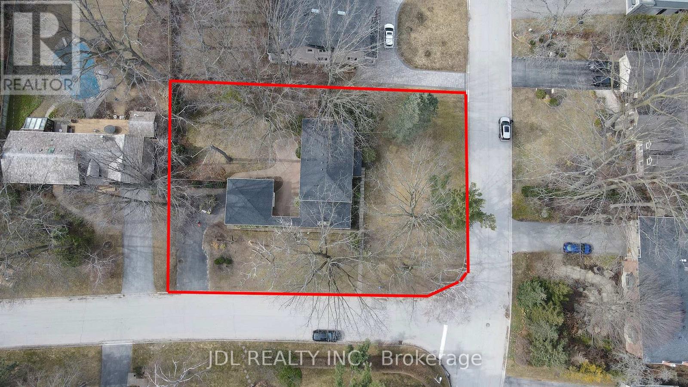708 - 55 Speers Road
Oakville (1014 - Qe Queen Elizabeth), Ontario
Elegant, modern condo with 2 parking spots and south exposure. 9 feet ceiling, upgrades include: laminate floors, center island, stainless steel appliances, smooth ceiling, built in 55 " smart TV, modern lighting, custom made window coverings, locker. Excellent amenities include: concierge, gym, sauna, indoor pool, whirlpool, party room and visitor parking. Walk to bus stop and GO station, shopping, restaurants, park , Lake Ontario. (id:55499)
RE/MAX Professionals Inc.
703 - 2333 Khalsa Gate
Oakville (1019 - Wm Westmount), Ontario
This is your chance to live in this stylish brand-new 2-bed, 2-bath corner unit condo. Modern, high end finishes, smart home technology, 9-foot ceilings, stunning Southern views overlooking the pool and rooftop deck. What more can you want? Conveniently located near Hwy 403/407, the hospital, shopping and a short drive to the GO station.Resort-like living with amenities designed for both relaxation and recreation. Refine your golf skills on the putting green, unwind on the rooftop lounge and pool. Enjoy the tranquility of the community gardens and leisure sitting areas or explore nearby hiking trails. For fitness enthusiasts, the state-of-the-art gym features Peloton bikes or go for a walk on the nearby hiking trails or get active on the Basketball court. Enjoy additional conveniences of bike storage, car wash station, as well as a pet washing station/spa.This exquisite condo offers a resort lifestyle in a premier location. A rare opportunitylive in style and comfort with unparalleled amenities at your doorstep. (id:55499)
Keller Williams Edge Realty
979 Nadalin Heights
Milton (1038 - Wi Willmott), Ontario
Welcome to 979 Nadalin Heights a beautifully maintained 3-storey freehold end-unit townhome in the sought-after Willmott community. Freshly painted, vacant, and ready for immediate possession, this home offers a perfect blend of comfort and convenience.Featuring 3 bright and spacious bedrooms, 1.5 bathrooms, and a single-car garage with direct foyer access, this home is designed for modern living. The main floor includes a versatile DEN/office spaceideal for working from home or creating a cozy retreat.The modern kitchen is a chefs delight with sleek quartz countertops, stainless steel appliances, a stylish backsplash, and ample cabinet and counter space. The open-concept layout flows seamlessly into the dining and living areas, making it perfect for entertaining or spending quality time with family.Located just minutes from Milton Community Park, Milton District Hospital, and major amenities, this home is also within walking distance to top-rated schools. House is Vacant, Some pics shows staging done previously. (id:55499)
Exp Realty
28 Meadowglen Boulevard
Halton Hills (Georgetown), Ontario
Welcome to 28 Meadowglen Blvd, a meticulously maintained 4-bedroom, 3.5-bathroom detached home in one of Georgetowns most desirable family-friendly neighborhoods. Located across from Meadowglen Park, this home offers serene views of Halton Hills.The open-concept main floor features a spacious living room with a gas fireplace, a formal dining area, and a bright, updated eat-in kitchen with oversized windows offering picturesque views. The cozy family room is perfect for relaxation, and convenient garage access adds ease to daily life. Freshly painted throughout, this home is move-in ready.The second level includes four generously sized bedrooms, with the large primary suite featuring an oversized double closet and 4-piece ensuite. The finished basement offers versatile spaces, including a dry cedar sauna, a 3-piece bathroom, and a bedroom. Rustic pine log siding and wide plank floors create a cozy, cottage-like ambiance, while smooth ceilings and LED pot lights add modern charm.Step outside to a stunning two-tiered deck, perfect for BBQs and relaxing in your fully fenced backyard with a gas BBQ line for easy entertaining. Additional features include beautiful hardwood flooring, second-floor laundry, a rough-in for central vacuum, an owned water softener, and a double garage with a two-car driveway. The property is professionally landscaped, enhancing its curb appeal.Situated in a peaceful cul-de-sac with no through traffic, this home offers privacy with easy access to all amenities. Within walking distance, you'll find Georgetowns GO Station, top-rated schools, parks, playgrounds, and Glen Williams' artisan shops and scenic trails. The Wildwood Trail, Credit River, and Bruce Trail are nearby, offering plenty of opportunities for outdoor exploration.Don't miss this incredible opportunity to own a beautiful family home in a prime location! Make sure to see Video, IGuide and Floorplan. (id:55499)
Royal LePage Real Estate Services Ltd.
Basement - 281 Mississaga Street
Oakville (1001 - Br Bronte), Ontario
ALL INCLUSIVE!! Recently Renovated, Spacious 1 Bedroom Basement Apartment w/Private Entrance. Flat Ceilings, Lots of Pot Lights, All Wood Floors, Carpet Free, Large Living/Dining Combination, Large Kitchen and Bedroom, 4 Piece Bathroom. Close to Bronte Lakeshore, Family Friendly Neighborhood. Heat, Hydro, Water and 1 Parking Spot Included. Fridge, Stove, Microwave, Shared Laundry with Private Access. (id:55499)
Right At Home Realty
Unit 13, Room 4 - 2578 Bristol Circle
Oakville (1021 - Wp Winston Park), Ontario
One Modern, Fully Furnished Office Room for Lease. Move-in Ready with Elegant Finishes. All Inclusive Rent - Includes Utilities and High-Speed Internet. Features Stunning Floor-to-Ceiling Windows, Providing Ample Natural Light and a Bright Welcoming Atmosphere or Flexibly Fully Screened Space for Privacy Needs. Premium Location Positioned in the Prestigious Winston Park Commercial and Retail Hub, Easy Access to QEW, 403 and 407. Ideal for Health and Beauty Related Clinic or Office. Well-Established with High Foot Traffic - Perfect to Launching Your Own Business. (id:55499)
Homelife Landmark Realty Inc.
1318 Loon Lane
Oakville (1010 - Jm Joshua Meadows), Ontario
Stunning 4-bed, 3.5-bath corner-lot home in sought-after Joshua Creek. This 2,669 sq.ft. Sloan Model (Elevation C) features 10 ceilings on the main, engineered hardwood, chef-inspired kitchen, and a spa-like primary ensuite with frameless glass shower and freestanding tub. Enjoy a second-floor laundry, smart home features, and rough-in basement bath. Exceptional curb appeal with premium stucco, brick, and masonry finishes. Close to top-ranked schools, parks, trails, shopping, the Oakville Trafalgar Community Centre, and major highways. Built by Hallett Homes where design meets luxury. (id:55499)
Rare Real Estate
4 Ridgetop Avenue
Brampton (Northwood Park), Ontario
Welcome to your dream bungalow Loaded with luxury upgrades on Premium lot very quiet st . This home features beautiful Acacia hardwood floor throughout Main floor, large windows that offer breathtaking views & access to 12X12 Deck & lots of natural light. The main floor showcases a stylish kitchen with stainless steel appliances, SS stove , SS Range hood, Built in Microwave & Quartz countertops with island all flowing into the cozy living area .(All NEW Taupe windows Lifetime warranty, New Front and backdoor , Phantom Screen on back door Spent $ 25000.00)(All main level Floors ,Kitchen , Luxury Bathroom Done 1n 2020 Spent $$100000** As per seller) **Blower Pulled and cleaned after renovation .Original Plan was 3 Bedrooms Now converted in to 2 Bedroom. **All amenities are Walk in distance. **EXTRAS** Upgraded electric panel & wires . No sidewalk. (id:55499)
RE/MAX Realty Services Inc.
Lower - 421 Seaton Drive
Oakville (1020 - Wo West), Ontario
This beautifully renovated lower-level apartment offers approx 1,000 SF of modern living space with everything you need for comfort and convenience. The open-concept layout boasts sleek finishes throughout, including hardwood floors, pot lighting, and extra-large windows that flood the space with natural light. The spacious kitchen is complete with SS appliances, and ample storage and counter space. In addition, this unit features a brand-new Samsung stackable washer and dryer. The spacious living and dining areas are perfect for relaxing or entertaining, while the two generous bedrooms provide ample space and privacy. The full 4pc, renovated bathroom is designed with modern finishes, including a large vanity with ample storage, and tiled flooring. The lower level has its own separate entrance, offering privacy and flexibility, and is ideal for those seeking a rental with easy access. Outside, enjoy the tranquil backyard oasis, complete with mature trees that provide shade and serenity. Located in a desirable neighborhood close to parks, highly ranked schools, and just a short stroll to Bronte Harbour, you'll enjoy all the amenities this vibrant area has to offer, including boutique shopping, dining, and scenic views. One car parking and additional street parking are available. (id:55499)
RE/MAX Escarpment Realty Inc.
515 Dundas Street
Oakville (1008 - Go Glenorchy), Ontario
Excellent Location with ample parking. In the heart of Oakville. Money making business. No close competition. Regular steady clients. Lots of Chattel Available. Very Busy Plaza with heavy traffic. Surrounded by Fully Residential neighborhood. Surrounded by school, highway, and more. Lots of opportunity to add new business. Easy to operate for one family. Long lease. Weekly sale of 8-10k. 55% Grocery, 45% Tobacco. Rent: $4563 (incl. TMI & HST)Current lease is up to 2026 with option of 5 year extension. Approx. ATM Revenue: $200-300 a month. Bitcoin: $2k a year. Advertisement: $500 a year. (id:55499)
Homelife/miracle Realty Ltd
1454 Willowdown Road
Oakville (1017 - Sw Southwest), Ontario
Nestled on a premium 137' deep lot in a well-established neighbourhood surrounded by custom homes! This beautifully designed and freshly painted sidesplit radiates warmth, character, and exceptional privacy - a true gem for those seeking both comfort and convenience! Step inside to an inviting living room, where a picturesque bay window bathes the space in natural light. The upgraded eat-in kitchen showcases granite countertops, stainless steel appliances, an industrial-style range hood, spacious island with breakfast bar, large pantry, direct access to the patio, and a sunny dining area framed by a bay window. Upstairs, you'll find three bedrooms and a renovated five-piece spa-inspired bathroom, complete with double sinks and a jacuzzi tub. The lower level with new laminate flooring was designed for relaxation and entertainment, featuring a spacious family room with a gas fireplace, perfect for movie and game nights. This level also includes a fourth bedroom and a convenient three-piece bathroom. Need more space? The basement offers a versatile recreation room or home gym, plus ample storage and a utility/laundry room. Additional highlights include hardwood flooring throughout the main and upper levels, elegant crown moldings, and premium Hunter Douglas blinds. Step outside to a private, pool-sized backyard. Enjoy a gorgeous patterned concrete patio, mature trees, and lush perennial gardens, creating the perfect setting for entertaining or unwinding. Walk to parks, Thomas A. Blakelock High School, South Oakville Centre, Coronation Park, and the lake. Close to Bronte GO Station for easy commuting. This home seamlessly blends charm, craftsmanship, and modern updates in one of Oakville's most sought-after locations. (id:55499)
Royal LePage Real Estate Services Ltd.
A - 154 Sheldon Avenue
Toronto (Alderwood), Ontario
Attention All Builders, Renovators And Those Looking To Find a Great Deal In The City For Their Dream Home! The Bright And Inviting Main Floor Features A Spacious Living Area, Dinning Room, A Well-Appointed Kitchen With Double Door Sliding Door Leading To The Backyard. The Second Floor Offers Master Bedroom With Sliding Doors Leading To Private Balcony And Other Two Good Size Bedrooms With A Common Washroom for All. With A Separate Entrance To A Fully Equipped In-Law Apartment, This Home Provides Flexible living Options And Extra Space for The Extended Family. Located In A Convenient Neighborhood, You'll Be Close To All Amenities Including Shopping, Schools, Parks, And Public Transit-Everything You Need Is Just Minutes Away. This Home Combines Comfort, Convenience, And So Much Potential . This Home Awaits Your Creative Ideas For A Renovation. Don't Miss Your Chance To own A Property With Endless Possibilities! Roof(2022), Furnace(2021), Fence(2024), Driveway Asphalt Every Year, Sliding Door In Kitchen Installed Few Year With Built In Blinds, Pet Free-Smoke Free Home. **EXTRAS** This Home Is Being Sold As Is, Where Is & Seller Makes No Warranties As To The State Or Condition Of The Property. (id:55499)
Royal LePage Flower City Realty
Main - 49 Stillwater Crescent
Brampton (Brampton West), Ontario
Best rental deal in B-Town, Very spacious house in a very peaceful neighborhood, Perfect for growing families looking for long term rental. Close proximity to schools, parks, shopping plazas, restaurants and many other daily amenities. You got 4 very spacious bedrooms along with 2 full washrooms on the Upper floor and best part- NO CARPET in the house. The main level offers separate dinning, living & family area and a very beautiful kitchen designed to impress your guests. Massive backyard is awaiting your summer BBq. parties. Parking for 3 cars available. The garage is not included as its the landlords storage room. Tenant is responsible to pay 70% of the utilities. (id:55499)
Bay Street Group Inc.
1105 - 17 Zorra Street
Toronto (Islington-City Centre West), Ontario
Welcome to Park Tower @ IQ Condos, a sleek and modern residence in the heart of Queensway-Stonegate, Etobicoke. This sun-filled 11th-floor unit offers breathtaking unobstructed city views with a partial lake view, making every sunrise and sunset a delight. Featuring 9-ft smooth ceilings and upgraded laminate flooring throughout, the bright primary bedroom includes floor-to-ceiling windows and a double closet. The open-concept kitchen and living area are designed for both style and function, with quartz countertops, a ceramic backsplash, premium appliances, and convenient ensuite laundry. A generously sized bathroom offers both comfort and functionality. Residents enjoy top-tier amenities, including an indoor infinity pool, sauna, fully equipped gym, rec room, party room, outdoor terrace, guest suites, visitor parking, and 24-hour concierge service. Located in a prime area, the condo offers TTC access at your doorstep, easy highway access, and proximity to Sherway Gardens, Eataly, and an array of top restaurants and cafés. The unit will be professionally cleaned before possession. Book your viewing today. (id:55499)
RE/MAX Hallmark First Group Realty Ltd.
Lower - 674 Thompson Road S
Milton (1028 - Co Coates), Ontario
Looking for a cozy and private space? This legal one-bedroom basement apartment with a smalloffice space is now available for lease! ? Features: Spacious, 1 Bedroom, Bonus Office Space Perfect for remote work. Legal Basement Apartment, Private Separate Entrance, Modern Finishes & Bright Interior, Convenient Location with easy access to public transportation and grocery. (id:55499)
Sutton Group - Summit Realty Inc.
126 Poplar Avenue
Halton Hills (1045 - Ac Acton), Ontario
Welcome Home! This amazing, recently renovated semi-detached home awaits you and your family. Nestled in the older and quieter Southern part of Acton, but just a quick walk to downtown and all local shops. Truly an open-concept dream main floor as your kitchen and living room flow very nicely into each other, but also create that room separation you need for different configurations. Your new kitchen (fully renovated in 2020) features ample space for your family's best chef, but also enough room to have your little ones seated at the breakfast bar working on their homework. With a full bedroom on the main floor (renovated 2020), this allows multiple possibilities for guests, a home office or a room for those who are not looking to deal with stairs daily. 2nd floor laundry makes things nice and easy with no carrying around laundry baskets. Your private backyard is perfect for summer nights featuring a gas bbq hook-up and a beautiful deck. Picture those summer sunsets sitting out on your deck, starting a nice fire, and enjoying life! Take a look today and realize what a dream this home can be! (id:55499)
Right At Home Realty
495 Blinco Terrace
Milton (1039 - Mi Rural Milton), Ontario
Beautiful 4 Bed 4 Bath Detached Home plus Finished Basement * French Chateau Elevation with Brick and Stucco* Located In High Demand Area Of Milton Approx. 2835 SQ FT Plus Finished Basement . Fiberglass Front Door Entrance and Garage (2021) Thru-Out Hardwood Floor On Main Level, Crown Molding , Pot Lights on Main Floor, Sep Dining and Great Rm W/ Gas Fireplace. Eat-In Massive Upgraded Chef's Kitchen W/ Center Island, Quartz Countertop & Backsplash , Samsung Smart Fridge, Bosch Dishwasher, Kitchen Aid Oven all bought (2021).upgraded Light Fixtures , California Shutters Thru Out. 4 Generous Size Bedrooms, Principal room W/ His/her Closets, 5Pc Ensuite & Windows For Ample Natural Light . Finished Basement (2020) with Additional Kitchen rough in and 2 Large bedrooms and Full 3 Piece Bath. Metal Life time Roof (2022), Exposed Aggregate On Driveway, Side Passage and Backyard (2021). Professionally maintained Grass, Kitchen has reverse Osmosis Water Filtration and Softener (2021). Must see Home (id:55499)
Century 21 Green Realty Inc.
93 Georgian Drive
Oakville (1015 - Ro River Oaks), Ontario
Beautiful 3-Bed, 2.5-Bath Upscale Townhouse (Approx. 1482 Sq. Ft.) in Oakville's Highly Desirable Oak Park Community. This stylish home features a spacious foyer with in-suite laundry and direct access to a double car garage (with automatic door opener).The main level includes a powder room, a bright living room with walk-out to a covered balcony, a separate dining area with Juliette balcony, and a spacious kitchen with tiled backsplash, granite countertops, pantry, double sinks, and stainless steel appliances. Upstairs, the primary bedroom offers a 4-piece ensuite and walk-in closet, accompanied by two more well-sized bedrooms and a full 4-piece bath. Modern lighting fixtures are upgraded throughout. Ideally situated with a very high walkability score, this home is just steps from scenic trails, a children's playground, and a variety of shops including Walmart, Superstore, cafés, and restaurants. Perfect for making the most of sunny days! Set within a quiet, well-maintained complex, residents also enjoy excellent amenities including a gym, sauna, jacuzzi, and pool. Surrounded by peaceful, respectful neighbors, this home offers a perfect balance of comfort, convenience, and community in the heart of Oakville. Photos were taken before the property was tenanted. (id:55499)
Homelife Landmark Realty Inc.
510 - 95 Dundas Street W
Oakville (1008 - Go Glenorchy), Ontario
9 ft ceiling, open concept 1 bed 1 bath suite built by Mattamy Homes. Private balcony space with unobstructed views. Minutes to 403/407, transit, Oakville Trafalgar Hospital, tons of restaurants and shops including Walmart, Mcdonalds, Canadian Tire. Ensuite Laundry. One Underground Parking Plus One Locker. (id:55499)
Exp Realty
1187 Stacey Crescent
Milton (1025 - Bw Bowes), Ontario
Welcome to This Brand-new Detached Home, never-lived-in. It offers spacious 4-bedroom, 3-bathroom. Single car garage. 9 ft ceilings on both main and second floor. Smooth ceiling throughout Main floor . Big Windows bring in abundant natural light. Hardwood Floor on Main floor, Upper hallway and Master bedroom. Oak stair case. Gas Fireplace in Family room. Quartz Kitchen counter top, Brand-new high end stainless steel appliances, French door Fridge and over the range microwave. Laundry room on second floor for your convenience with front load washer and dryer . Close to parks, shopping, grocery stores, Milton GO Station, and Highways 401 & 407, Walking distance to both Craig Kielburger Secondary School and Sainte-Anne Catholic Elementary School. Few minutes driving to St. Kateri Tekakwitha Catholic Secondary School and Hawthorne Village Public School. Also, enjoy One Year Free Rogers Ignite Gigabit Internet. (id:55499)
International Realty Firm
903 - 297 Oak Walk Drive
Oakville (1015 - Ro River Oaks), Ontario
Upscale Corner Unit In Sought After Uptown Core. Relax With Gorgeous Lake Views Of The Entire Golden Horseshoe From Your 2 Beds 2 Bathes Corner Unit In The Desirable Oak & Co Condos. Overlook Beautiful Toronto, CN Tower To Hamilton, From Every Room Of This Upgraded, Spacious Corner Unit. ~9' Ceilings And Large Windows Light Up This Home With Sunlight. Built-In Appliances, And Quartz Countertops Throughout. Amazing Layout With Plenty Of Storage And Large Mirror Closet Doors. Smooth Ceilings with modern lighting and Blinds every room. Modern Two-Toned Kitchen Cabinets W/ Built-In Appliances Desirable Location State Of The Art Amenities Include Rooftop, BBQ Terrace, Fitness Rooms, Swimming Pool. In The Heart Of Uptown Core Oakville, Walking Distance To Walmart, Longo's, Superstore, LCBO, Banks, Shops, Cafes, Restaurants, Transit, Close To Hospital, 403, 407, QEW, Sheridan College & So Much More!. (id:55499)
Exp Realty
312 - 770 Whitlock Avenue
Milton (1026 - Cb Cobban), Ontario
Amazing Park & Open Space Views!! Welcome to Mile & Creek, an exciting new condo community in the heart of Milton! This gorgeous 1-bedroom + Den apartment offers a bright, airy living space with an open floor plan that makes it feel even more spacious. The Den is perfect for setting up a cozy home office or a quiet reading nook. The modern kitchen features sleek stainless steel appliances, elegant cabinetry, and a trendy backsplash, making it a dream for any home chef. Step out onto your private balcony and enjoy peaceful, panoramic views of the park and open space. The rooftop terrace offers sweeping views of the area, and the 3-storey Amenity Pavilion is a great place to work, hang out, or meet new neighbors. As a resident, you'll enjoy top-tier amenities like concierge service, a fully-equipped fitness center with a yoga space, and stylish social lounges where you can unwind or entertain. With its prime location near parks, nature trails, shopping, and dining, this condo perfectly blends a calm atmosphere with easy access to everything you need. Plus, it comes with 1 underground parking spot and a locker making it the ultimate move-in-ready home! (id:55499)
Tfn Realty Inc.
129 Chalkfarm Drive
Toronto (Downsview-Roding-Cfb), Ontario
Welcome to 129 Chalkfarm Drive! This charming 3-bedroom + den, 2-bathroom semi-detached bungalow sits on a quiet crescent, huge driveway & Garage. The main floor boasts a spacious layout with large, sun-filled rooms. The basement, featuring a separate entrance, kitchen, and bathroom, offers great potential as an in-law suite or can be upgraded into a rental apartment. Enjoy direct access to picturesque biking, running and walking trails. Conveniently near schools, a library, a hospital, grocery stores, and restaurants. Plus, benefit from quick access to public transit and Highways 401 & 400.Walking Distance to Sheridan Mall. "Must Be Sold" (id:55499)
RE/MAX Premier Inc.
249 Hinton Terrace
Milton (1032 - Fo Ford), Ontario
Location Location Location Legal Dual Dwelling! Welcome to this exquisite 4+2-bedroom,3+1-bathroom luxury home, offering 2 kitchens, and spacious legal dual dwelling/in-law suite perfect for multi-generational living or entertaining in style. This home is upgraded with every imaginable option, featuring 9-ft ceilings, hardwood flooring, and cozy gas fireplace.The chef-inspired kitchen features top-of-the-line appliances, Quartz counter tops, loads of cabinetry with pantry, and an island. The Staircase leads up to the Breath taking primary suite that serves as a private retreat. The spa-like primary bathroom oasis boasts glass-enclosedshower, sleek soaker tub, and double vanities, creating the ultimate space for relaxation. The additional 3 bedrooms are equally impressive. The finished basement is a standout feature,offering a stunning legal dual dwelling with a separate entrance and large egress windows,allowing for natural light to fill the space. Step outside and enjoy your private ravine lot,professional landscaped front and back. Whether you're gathering around the outdoor fire pit,grilling on the BBQ, or simply soaking in the peaceful sunrise and ravine views. Located in a fantastic neighborhood, you're just a short walk to elementary and high schools, parks, and shopping convenience meets luxury in this perfect home. Premium Lot With Ravine Look Out. A must see....... (id:55499)
Century 21 People's Choice Realty Inc.
321 - 297 Oak Walk Drive
Oakville (1015 - Ro River Oaks), Ontario
Luxury Living at Oak & Co Residence by Cortel GroupStep into Oak & Co Residence, a stunning condominium expertly designed by the renowned Cortel Group. This spacious north-facing unit offers over 900 square feet of contemporary elegance,perfect place to unwind.This chic 2-bedroom, 2-bathroom condo boasts 9-foot ceilings, creating an open, airy feel enhanced by light-toned flooring that fills the space with warmth and brightness. A west- facing balcony on the 3rd floor invites abundant natural light and provides a tranquil outdoor retreat.The open-concept living area showcases a modern chefs kitchen featuring two-tone cabinetry, sleek quartz countertops, and high-end stainless steel appliances. The primary bedroom is a serene escape, complete with a spacious walk-in closet and peaceful views, making it the perfect place to unwind.The suite also comes with an oversized locker room beside the unit, which can double as a home office, offering additional convenience and versatility.A Must See!!! (id:55499)
Ipro Realty Ltd
12705 Sixth Line
Milton (1041 - Na Rural Nassagaweya), Ontario
Beautiful Bright Brick Bungalow On a Very Private 2.78 Acre Lot. Backing onto a Horse Ranch & Overlooking your Private Pond. Surrounded by Trees and Framed by a Cedar Rail Fence. Hardly a neighbour in sight! Completely Renovated Home! Large eat-in Kitchen includes all Stainless Steel Appliances, Large Counters. Hardwood Floors and Updated Ceramic Floors through main level. Lots of Natural Light through Large Windows. Big Primary Bedroom features a Large Walk-in Closet. Finished Basement With Gas Fireplace, Luxury Vinyl Plank flooring, Large Egress Windows, Gas Fireplace. Plenty of Thoughtful Storage Rooms and Closets everywhere... including a Large Mudroom/Storage Room by rear entry. 3 Bedroom Converted To 2 Bedrooms on Main Level + 1 In Bsmt. (buyer can convert back to 3 bedrooms) Oversized 25 X 25 Ft. 2-Car Garage with Garage Door Openers & remotes. Excellent Mechanicals ::: Hydronic Air Handler Furnace, 200 amp Electric Service, Water Softener, U.V. Water System, Carbon Filter, Sump Pump. Fantastic location between Milton and Acton... 10 min to 401, nearby Golf, access to Bruce Trail. ((( Quiet Paved Road ))) High Speed Fibre Internet available! Municipal Garbage & Recycling Pickup. Nice Pretty Pond attracts plenty of Wildlife. Super Neat & Clean !!! (id:55499)
RE/MAX Real Estate Centre Inc.
465 Pineland Avenue
Oakville (1020 - Wo West), Ontario
Newly Renovated 2-Bedroom Basement Apartment for Rent in a Highly Desirable Neighborhood! This beautifully updated basement apartment offers a perfect blend of modern style, comfort, and convenience. The unit features two spacious bedrooms with large windows, allowing for plenty of natural light, and ample closet space for all your storage needs. The brand-new 3-piece bathroom boasts sleek finishes, including a stylish vanity and a walk-in shower with contemporary tiling. The living and dining area offers a bright and airy feel, perfect for relaxing or entertaining. The newly renovated kitchen is equipped with modern cabinetry, updated countertops, and quality appliances, making meal prep a delight. Enjoy the convenience of private, separate laundry with a new washer and dryerno sharing required! Located just minutes from the highway, this home is ideal for commuters, offering quick and easy access to major routes. Nestled in a highly sought-after, family-friendly neighborhood, youll enjoy proximity to top-rated schools, scenic parks, and walking trails. The area also offers easy access to shopping centers, grocery stores, restaurants, and public transit, ensuring all your daily needs are close by. Fresh renovations, modern amenities, and prime location, this move-in-ready apartment is perfect for families, professionals, or anyone seeking a stylish and comfortable living space. (id:55499)
Century 21 Innovative Realty Inc.
39 - 2729 Westoak Trails Boulevard
Oakville (1019 - Wm Westmount), Ontario
Welcome to brand new end unit 4br4wr freehold townhome of West and Post Towns developed by Branthaven Homes located Upper Oakville Community. Over 125k builder upgrades including finished basement, The townhomes are designed with smart and stylish space planning, including finished lower levels ensuring easy everyday living. Mins To New Hospital, Shopping Plaza, Hwy, Banks, Parks, Schools... A Place Of Your Dream Home. (id:55499)
Royal LePage Signature Realty
215 Anastasia Terrace
Mississauga (Cooksville), Ontario
Location, Location! This home has been completely renovated from top to bottom. Featuring custom cabinetry with pull-out shelves, luxurious granite countertops, crown molding, solid wood doors and a seamless blend of hardwood, and granite flooring throughout. Roughed in heated floors in kitchen and all washrooms. Beautiful gourmet eat-in kitchen, with island, and Viking stainless steel appliances. Walk out to a professionally landscaped yard with large patio and interlocking stone. Enjoy the formal living and dining room with gas fireplace and custom mantel. Second floor features 4 spacious bedrooms with closet organizers and a new 4 piece bathroom. Large primary bedroom boasts walk-in closet and 5-piece spa like ensuite with double sinks, glass shower and jacuzzi jet soaker tub. This home also features a fully finished basement with a huge rec room, gas fireplace, large wet bar, custom cabinets with 2 built-in wine fridges. An entertainers dream. Large laundry room with built-ins plus a 5th bedroom/office for convenience. Front yard professionally landscaped and features patterned concrete driveway, walkway and stairs. The double garage includes heavy-duty shelves and extra storage above. This beautiful home wont last long. Say Yes to the Address! (id:55499)
Royal LePage Real Estate Services Ltd.
11720 Guelph Line
Milton, Ontario
A bungalow and a great location, you can't ask for more. Located beside Turtle Creek Golf and backing onto farmers fields. you have NO Neighbours. This sprawling bungalow is set back from the road has a ton of potential. The main floor offers loads of living space, and back door entrance leading directly to the basement and unlimited possibilities. The basement is the full footprint of the main floor, with additional bedrooms, full bath and a potential in-law setup. Outside your furry friends and children can play and explore in the fully fenced yard, while the adults BBQ and enjoy the new deck. Don't miss this amazing opportunity in the Brookville area close to trails, golf and easy highway access for commuting (id:55499)
Royal LePage Burloak Real Estate Services
3049 Trailside Drive
Oakville (1008 - Go Glenorchy), Ontario
Brand New Freehold 3-Storey Townhouse on a Ravine Lot. The Distrikt Trailside Collection is One of Oakville's Most Sought-After Master Planned Communities. Close To Major Hwy 403 & 407, Schools, Fortinos, Banks, and the Oakville Hospital. This Luxurious Home Features an Italian Built Kitchen By Trevisano. The Second Floor Offers Impressive 10' Ceiling Heights, While The Ground And Third Floors Boast Approximate 9' Ceiling Heights With Smooth Ceiling Finishes Throughout. Nestled In A Picturesque Location With Scenes Ravine Setting Views. Private Backyard Retreat For Your Enjoyment. Please note that the property is still covered under Tarion warranty so the builders will fix any issues! (id:55499)
Zolo Realty
39 - 2729 Westoak Trails Boulevard
Oakville (1019 - Wm Westmount), Ontario
Welcome to brand new end unit 4br4wr freehold townhome of West and Post Towns developed by Branthaven Homes located Upper Oakville Community. Over 125k builder upgrades including finished basement, The townhomes are designed with smart and stylish space planning, including finished lower levels ensuring easy everyday living. Mins To New Hospital, Shopping Plaza, Hwy, Banks, Parks, Schools... A Place Of Your Dream Home. (id:55499)
Royal LePage Signature Realty
398 Barclay Crescent
Oakville (1006 - Fd Ford), Ontario
Great opportunity to own family home on a quiet tree-lined crescent in prestigious South East Oakville! Over 4000 sq. ft. of luxury living included finished basement area. One of the largest homes on the street! Main floor features spacious Living Room, separate Dining Room, custom Kitchen open to breakfast area & cozy Family Room with woodburning fireplace. Gorgeous eat-in Kitchen comes complete with quartz counters, convenient breakfast bar, smooth ceilings, numerous pot lights, SS appliances. Spiral stairs lead to the upper level with 4 generous sized bedrooms & 5 pc main bath. The oversized primary bedroom with gas fireplace, bay window & is combined with an additional room & 2 walk-in closets & 4pc ensuite. Lower level features a Game Room, Rec Room, 3 pc bath, laundry/furnace area, cold room. Private treed rear garden with an inground saltwater pool - great for summer entertaining. Double car garage with additional parking for 2 cars on driveway. Ideal location - close to schools, trails, shopping & trendy restaurants. Minutes to major highways, GO station, Oakville downtown & harbour. **EXTRAS** pool liner 2019, gas fireplace 2021, garage door 2024, main & 2nd floor painted 2024. (id:55499)
RE/MAX Aboutowne Realty Corp.
2416 Rebecca Street
Oakville (1001 - Br Bronte), Ontario
Opportunity knocks! Builders, Contractors, End-Users and Buyers looking for a fabulous bungalow in Oakvilles highly desirable Bronte neighbourhood, surrounded by custom homes, only minutes and a short walk to Lake Ontario, Bronte Harbour, Marina and Village! Nestled perfectly on a private, mature, oversized property (7728 Sq Ft - Area). Enjoy main floor living with a full basement the size of the footprint, and walk-out to back yard and deck - perfect for relaxing and entertaining. LOT DIMENSIONS 60 x 121 x 61 x 138 Ft, (Lot Area 7728 Sq Ft - 0.177 Acres) 506 Sq Ft LARGER than a regular 60 x 120 Ft Lot (7,222 Sq Ft -0.166 Acres). Solid Masonry Bungalow with curb appeal, offering Kitchen, Living & Dining Rooms, Walk-out to Back Yard / Deck, 3 Beds above grade, 2 Full Baths, Full Basement, spacious Detached Garage 205 by 186 and driveway parking for 6 vehicles! The high-demand Bungalow structure and location offer Incredible Value & Opportunity: 1) Build Custom Now or in Future (RL3-0 ZONING favourable to building).2) Ease of Adding 2nd Storey / Addition. 3) Invest & Rent! 4) Move in and Update to your own Taste. UNMATCHED LOCATION! Enjoy restaurants from gelato shops, cafes to fine dining in Bronte, watch the boats in the Harbour, conveniently close to amenities, Shops, Schools, Waterfront Trail, GO, Highways, and only a short drive to Downtown Oakville. Top-Ranked Ontario schools! A True Gem...will not disappoint! (id:55499)
Royal LePage Realty Plus Oakville
203 - 334 Lakeshore Road E
Oakville (1013 - Oo Old Oakville), Ontario
Prime Location In Old Oakville Shopping Area. This unit features an exclusive over 1,000sfprivate terrace, offering a perfect blend of space and comfort. All south facing window, ensuring a quiet and distraction-free environment away from the busy streets. Elevate your work experience with peace, privacy, and productivity. Asking Price Is Monthly Net Lease. Building Received The Oakville Urban Design Awards In 2004. Precast Concrete Structural Of The Building Creates Superior Energy Efficiency, Aesthetic Versatility And Provide Excellent Noise Attenuation, And Outstanding Durability. Shared gent/lady's washrooms for 2nd level office tenants & their guests only. (id:55499)
Right At Home Realty
411 - 1470 Main Street E
Milton (1029 - De Dempsey), Ontario
Luxurious Top-Floor Penthouse with 10ft Ceilings in Sought-After Milton. Welcome to this stunning sun-filled penthouse in one of Miltons most desirable locations! The Ashbury model boasts 1,065 sq. ft. of thoughtfully designed living space, featuring soaring 10-foot ceilings, expansive windows, and a bright, open-concept layout. The spacious primary suite is a true retreat, complete with a walk-in closet and a beautifully appointed ensuite bathroom featuring double sinks and a sleek stand-up shower. A large second bedroom offers ample space for family, guests, or a home office, with a nearby four-piece bathroom providing additional comfort and convenience. This penthouse also comes with the added benefit of one underground parking space and a locker conveniently located directly behind it, ensuring ample storage and ease of access. Designed for modern living, this penthouse combines elegance and functionality in an unbeatable location. Don't miss the chance to experience luxury condo living at its finest! (id:55499)
RE/MAX Aboutowne Realty Corp.
Upper - 92 Miller Road
Oakville (1003 - Cp College Park), Ontario
Welcome to this freshly renovated 3-bedroom apartment, nestled in the vibrant and highly sought-after neighborhood of College Park in Oakville. This modern and spacious unit offers the perfect blend of comfort and convenience, ideal for families or professionals. With a fresh, contemporary design, it features updated finishes and plenty of natural light throughout. Located just minutes away from local amenities, schools, and major highways, this upper level apartment is perfectly positioned for easy access to everything you need. Whether you're commuting, shopping, or enjoying local parks and recreational areas, you'll be close to it all. Don't miss the opportunity to make this beautiful space your new home. Schedule a viewing today! (id:55499)
RE/MAX Aboutowne Realty Corp.
118 - 395 Dundas Street W
Oakville (1008 - Go Glenorchy), Ontario
Welcome to Distrikt Trailside 2.0 a never-lived-in suite offering the right tenant 1 bedroom plus den, 2 full bathrooms, and a modern and bright kitchen/living area with luxurious finishes. Features in suite laundry. Balcony right off the living room, with street view. Great location and perfect for commuters, near major highways (403, 407, EW), Oakville GO station, Oakville Trafalgar Memorial Hospital, shops, schools, and outdoor activities. Situated perfectly for the professional and the nature lover with Lions Valley Park and Sixteen Mile Trail closeby! Amazing amenity space with prep kitchen, dining area, lounge and games room. For the fitness lover there is a well equipped gym and yoga/ Pilates area. If you need an entertainment area there is a lounge / bbq area, perfect for gatherings. 24 hour concierge and a Smart Access system, a fingerprint reader and keyless entry for complete peace of mind security and convenience. Exclusive parking spot and locker. No Smokers. Pets allowed with restrictions. Even Max gets the royal treatment with a Pet Spa as part of your amenities! (id:55499)
RE/MAX Escarpment Realty Inc.
15260 Regional 10 Road
Halton Hills (1049 - Rural Halton Hills), Ontario
**MUST SEE WATCH**VIRTUAL TOUR** This rare opportunity offers the perfect blend of country serenity and city convenience, nestled on the border of Georgetown. Situated on a spacious 125 ft x 180 ft lot, this stunning raised bungalow is just steps from grocery stores, conveniences, and all that Georgetown has to offer. Even more unique, this home is on city water an uncommon feature in rural-style properties. Boasting approximately 4,800 sq ft of finished living space, this home features soaring 11 ft ceilings and elegant crown moulding throughout the main floor. The primary bedroom offers a private retreat with a walkout balcony and breathtaking views. Downstairs, the basement is enhanced with luxurious heated flooring. The property includes a heated, detached double-car garage and a completely separate, legal 1-bed, 1-bath apartment perfect for in-laws, multi-generational families, or rental income. With a total of 3+2 bedrooms and 4 bathrooms, this home offers exceptional space and versatility. This one-of-a-kind property truly has it all. Schedule a showing today and experience its charm firsthand! (id:55499)
Exp Realty
39 - 1230 Kirstie Court
Oakville (1003 - Cp College Park), Ontario
Welcome to this fully renovated 3-bedroom townhome, located in the desirable College Park community, over 100K spent on renovation, just steps from Sheridan College and the prestigious Iroquois High School. With over 2000 sqft living space, including 1,507 sqft of above-grade living space, this property is ideal for both homeowners and investors. The second floor features a spacious primary bedroom with ensuite access to the 4-piece main bathroom, plus two additional generously sized bedrooms, each with large closets, all with engineering hardwood floor. This home also includes a single-car garage with an electric car plug-in. , On the ground floor, step outside to a fabulous private deck, perfect for relaxing, entertaining, and enjoying serene views of trees and greenery. The low-maintenance, professionally landscaped front garden enhances the curb appeal. Kirstie Court is a quiet, sought-after enclave with its own parkette and ample visitor parking. The location offers easy access to highways, GO Transit, downtown Oakville, schools, a swimming pool, libraries, and shopping places. Don't miss this fantastic opportunity! (id:55499)
Homelife Landmark Realty Inc.
668 Sellers Path
Milton (1033 - Ha Harrison), Ontario
Welcome to this beautifully designed, low-maintenance home featuring four spacious bedrooms and four bathrooms. The main floor offers a convenient bedroom with an ensuite and a walk-in closet! Perfect for an office, guest suite or multi-generational living. The open concept living area is flooded with natural light, leading to a modern kitchen with an island, ample storage and walkout to a huge terrace. Upstairs, you'll find a luxurious primary suite with huge ensuite bathroom, plus two additional bedrooms, den and main bathroom. Enjoy the convenience of a two-car garage and the peace of mind that comes with a zero-maintenance lifestyle. Ideally located within walking distance to all amenities shopping, dining, schools and parks are just steps away. This is the easy life! You wont want to miss this one. RSA. (id:55499)
RE/MAX Escarpment Realty Inc.
102 - 16 Foundry Avenue
Toronto (Dovercourt-Wallace Emerson-Junction), Ontario
Stunning Renovated Townhouse in a Prime Location!!! Welcome to this beautifully renovated, bright, and spacious townhouse, perfectly situated next to a lush park with a brand-new playground. This modern 2-bedroom, 2-bathroom home offers a seamless blend of style and functionality. The gourmet kitchen boasts a large breakfast bar, stainless steel appliances, and ample counter space, making it ideal for cooking and entertaining. The open-concept living area features a striking stone wall with a cozy fireplace, creating a warm and inviting atmosphere. Sliding glass doors open onto a private terrace perfect for hosting guests or enjoying quiet outdoor moments. The large 5-piece bathroom is designed with luxury in mind, offering plenty of space and comfort. Additional highlights include underground parking, a private locker, and proximity to all the essentials: TTC, UP Express, restaurants, parks, schools, and more. Don't miss the opportunity to own this exceptional townhouse in a fantastic location. (id:55499)
Sotheby's International Realty Canada
447 - 2485 Taunton Road
Oakville (1015 - Ro River Oaks), Ontario
Experience Luxury Living In This Modern One-bedroom Plus Den Condo In Oakville Uptown Core, Designed For Both Style And Comfort. Featuring Soaring 11-foot Ceilings And Abundant Natural Light, This Stunning Unit Boasts An Upgraded Kitchen With High-end Appliances, Quartz Countertops, A Stylish Backsplash, In-suite Laundry, And A Beautifully Designed Bathroom. Plus, Enjoy The Added Convenience Of An Oversized Locker Located Right Beside The Unit For Extra Storage. Indulge In Top-tier Amenities, Including Fitness Centre, Outdoor Pool, Pilates Room, And Rooftop Terrace perfect For Relaxation And Leisure. As The Tallest Building In Oakville Uptown Core, This Residence Offers An Unbeatable Location Near Sheridan College, Oakville Trafalgar Memorial Hospital, And Just Steps From The Uptown Bus Terminal. With Quick Access To Highways 407 & 403, The Oakville Go Station, Grocery Stores, And Restaurants, Everything You Need Is At Your Doorstep. Don't Miss This Incredible Opportunity. (id:55499)
Royal LePage Real Estate Services Success Team
616 - 470 Gordon Krantz Avenue
Milton (1039 - Mi Rural Milton), Ontario
Stunning Mattamy-Built Condo, Luxury and Convenience in a Prime Location.Welcome to this exquisite 1-Bed Plus Den condo, where luxury seamlessly blends with convenience in one of the most desirable locations. This beautifully designed unit is a true standout, featuring high-end finishes that will captivate you from the moment you step inside. As you enter, youll be welcomed by soaring 10' ceilings, offering an immediate sense of spaciousness and elegance. The open-concept layout is flooded with natural light, complemented by sleek vinyl flooring that ties the entire space together, and features large windows with motorized blinds that frame breathtaking views. The modern, crisp white kitchen serves as the heart of the home, complete with a stunning waterfall island, quartz countertops, and top-tier stainless steel appliancesperfect for both everyday living and entertaining. The primary suite is a peaceful retreat, featuring large windows that frame breathtaking views of the Niagara Escarpment from the enclosed balcony.The room is designed for comfort, with a spacious closet fitted with organizers for added convenience. The upgraded 3-piece bathroom is both functional and stylish, while the stacked washer and dryer provide added practicality. This unit also includes a premium underground parking space with an EV charging station, as well as a locker for additional storage. Residents enjoy a wealth of amenities, including a state-of-the-art fitness studio, social lounge, rooftop terrace, automated parcel delivery lockers, and 24-hour concierge service. Perfectly located near parks, shops, and the Niagara Escarpment, this condo is also close to Milton Hospital, with future Wilfrid Laurier University and Conestoga College campuses planned for the New Milton Education Village. A new Hwy 401 interchange will further enhance commuter access, making this an ideal location for both work and play. (id:55499)
Real Broker Ontario Ltd.
11719 Guelph Line
Milton, Ontario
Welcome to your dream home! This stunning brick bungalow, set on a spacious lot just over half an acre, seamlessly blends rural tranquility with modern luxury. Featuring three bedrooms on the main floor and an additional bedroom in the basement, this home offers ample space for your family. The primary bedroom is a haven of natural light, complete with walkout patio doors and an ensuite bathroom featuring in-floor heating. Every inch of this home has been meticulously updated with luxurious, modern finishes. Beautiful new hardwood flooring runs throughout the main floor, adding elegance and warmth. The gourmet kitchen is a chefs delight, boasting quartz countertops, an 8-foot long island perfect for entertaining, and all-new stainless steel appliances, including an oversized fridge and freezer. Modern amenities abound, with a new washer and dryer, security cameras for peace of mind, and a large rec room in the basement for leisure activities. For those needing extra space, the property includes a large, separate shop that is insulated and heated, featuring a 14-foot bay door ideal for oversized vehicles. Ample parking is available with two gated driveway entrances, plus a double car garage attached to the house. The spacious private backyard is perfect for family gatherings or simply enjoying the peace and quiet. Located just 7 minutes from highway 401, this property offers easy access to city amenities while providing a peaceful retreat from the hustle and bustle. This property is a rare find, combining the charm of a brick bungalow with top-of-the-line modern amenities. Dont miss out on the opportunity to make this house your home. Schedule a viewing today and experience this exceptional property for yourself. (id:55499)
RE/MAX Real Estate Centre Inc.
312 Dalewood Drive
Oakville (1011 - Mo Morrison), Ontario
Discover your dream home in the highly sought-after Eastlake neighborhood! Stunning Traditional Home in Morrison on a Spacious 100' x 160' Corner Lot Situated in the Heart of Oakvilles Premier School District This beautifully maintained and upgraded family residence features a spacious center hall that welcomes you into the heart of the home. Formal living and dining rooms with hardwood floors, perfect for entertaining.A spectacular kitchen that flows into the cozy family room, complete with a fireplaceideal for family gatherings.Four Generous Bedrooms: Plenty of space for everyone to relax and unwind.Fully Finished Basement: Extra living space for play, work, or leisure.Top-ranked schools just a short walk awayNearby lakefront parks for outdoor fun and relaxation. Walking Distance To Schools And Lake Front Parks. (id:55499)
Jdl Realty Inc.
306 - 3075 Hospital Gate
Oakville (1012 - Nw Northwest), Ontario
Great opportunity to own a Fully built-out specious Retail/Medical Office/Professional Office unit in a professionally maintained Medical Building located very close to Oakville's state of the art Hospital. 2160 square feet Office unit Available FOR SALE . Building service :Lab, Xray, Ultrasound, Bone Density, Pharmacy, Doctor's Lounge. Newly Built Unit Consists Of 5 Exam rooms , 1 Washroom plus kitchen And Reception Area . Ample parking and a great location matched with an excellent area demographic make this an ideal retail spot. Large range of uses possible . Condo fee cover : Gas ,hydro, water, A/C and shared common area. (id:55499)
Ipro Realty Ltd.
665 Peacock Lane
Milton (1023 - Be Beaty), Ontario
Beautiful 2 Bedroom Basement Apartment With Enlarge Windows Located In The Beaty Neighbourhood Of Milton. This Basement Apartment Is Brand New Built With Lots Of Natural Light. Tenant To Pay For 30% Utilities. (id:55499)
Royal LePage Real Estate Services Ltd.




