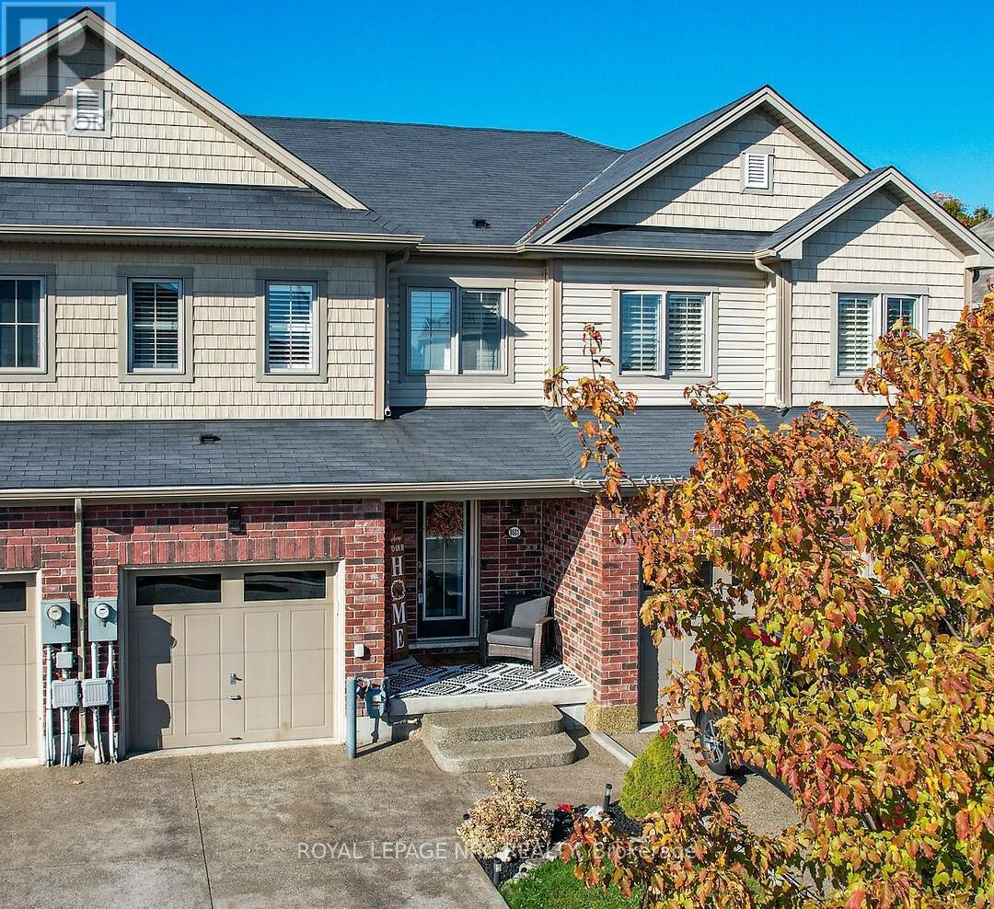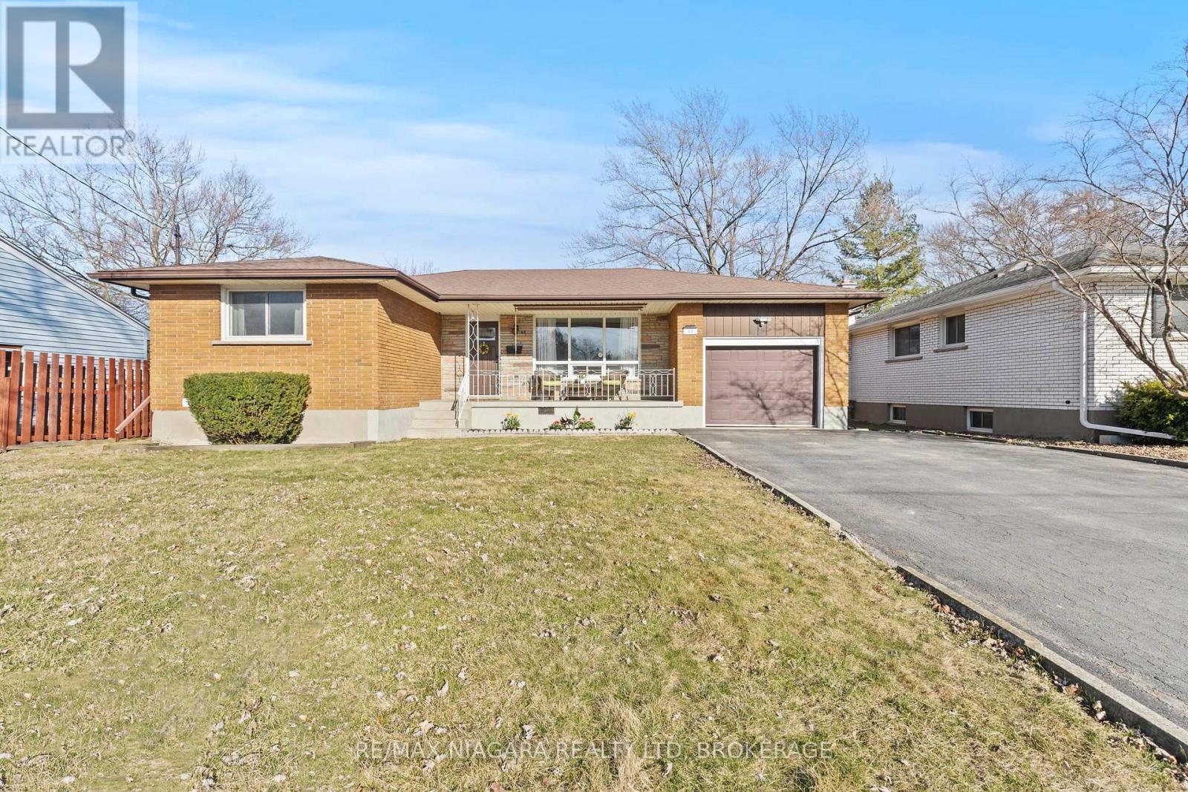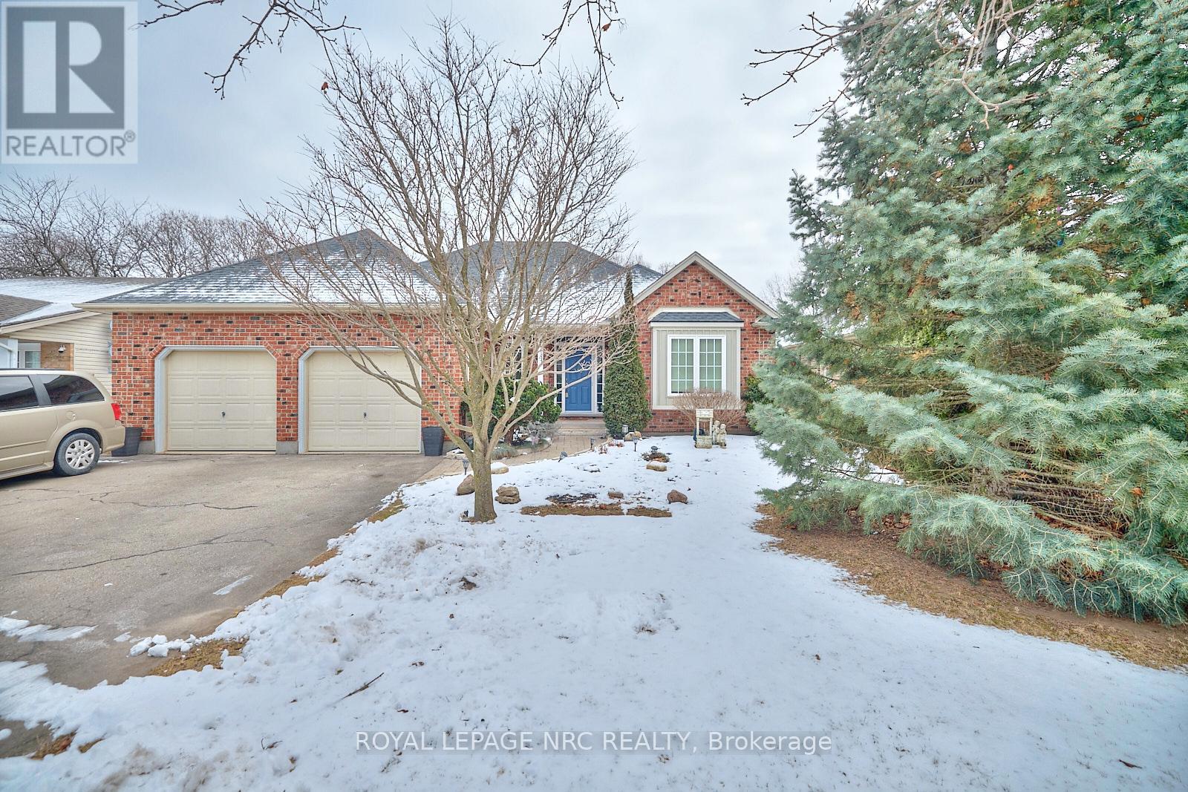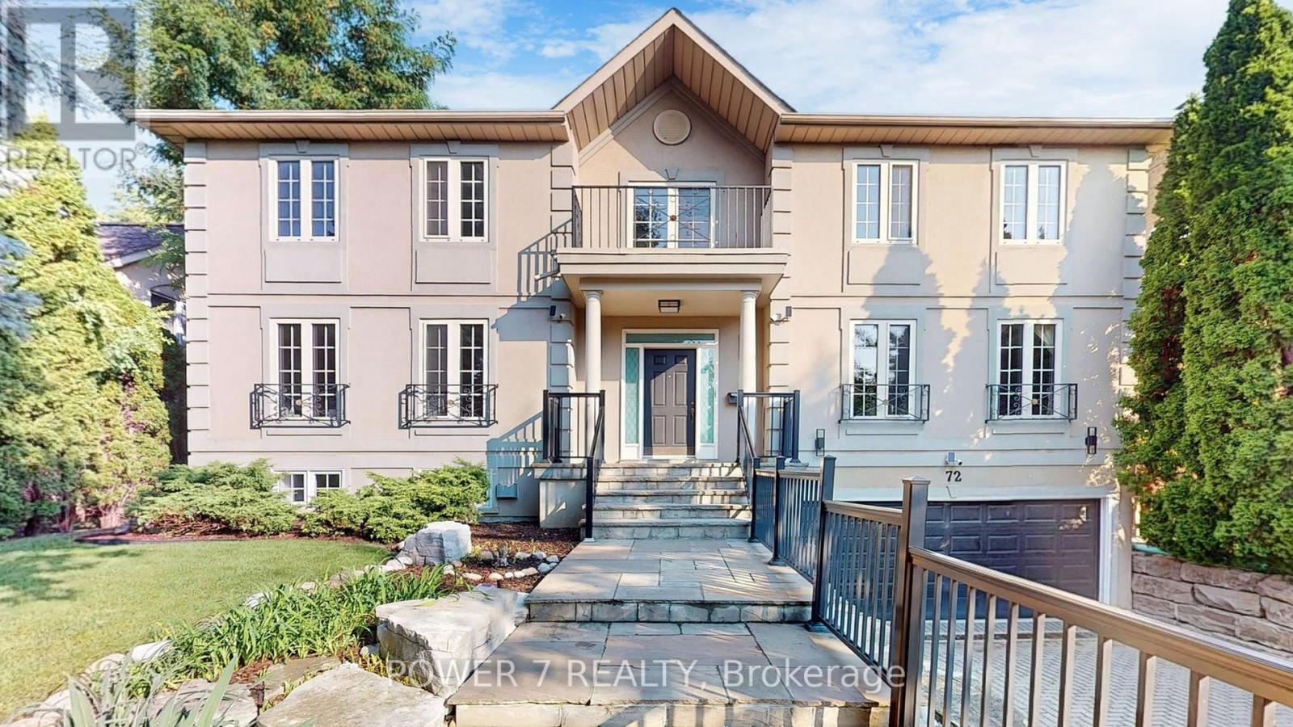4160 Dorchester Road
Niagara Falls (212 - Morrison), Ontario
Charming fully separated duplex in the sought-after North End of Niagara Falls! The main floor features a spacious eat-in kitchen, large living room, 2 bedrooms, and a 4-piece bath, along with a full unfinished basement. The upper unit offers a large living area, 1 bedroom, and a 3-piece bathroom, plus a private terrace. With plenty of parking space and a prime location close to schools and bus routes, this property is perfect for investors or a family looking for a mortgage helper. Dont miss out on this opportunity! (id:55499)
Royal LePage NRC Realty
Colliers International Niagara Ltd.
16 Montressor Drive
Toronto (St. Andrew-Windfields), Ontario
Welcome to 16 Montessori Drive! Discover unmatched luxury in this exceptional custom-built residence located in the prestigious St. Andrew-Windfields neighborhood. This home boasts over 8,000 square feet of living space, featuring five spacious bedrooms plus a guest room and eight thoughtfully designed bathrooms. The main floor is crafted for both elegance and functionality, showcasing a sophisticated library and expansive living and dining areas that are filled with natural light. The custom eat-in kitchen seamlessly connects to the family room, creating the perfect gathering space. The outdoor area includes a private resort-style backyard with an inground pool, ideal for relaxation and entertainment. Additionally, an in-law suite on the main floor ensures your guests are comfortably accommodated. On the second floor, you will find a magnificent primary suite with heated ensuite floors, dual walk-in closets, and a tranquil atmosphere. Each additional bedroom is designed with comfort in mind and includes its ensuite bathroom equipped with heated floors. The lower level is an entertainers dream, featuring a spacious recreation room with a custom wet bar, wine racks, heated floors, a guest bedroom, a home theater, and a convenient indoor two-car garage. This home is also equipped with Control4 home automation and an elevator that provides access to all levels, including direct access from the garage, ensuring effortless living. With its exceptional design and attention to detail, this property offers luxury, comfort, and functionality, making it an ideal setting for family living and entertaining. Don't miss this rare opportunity to own a truly distinguished estate! (id:55499)
RE/MAX Realtron Barry Cohen Homes Inc.
3900 Rainbow Lane
Lincoln (980 - Lincoln-Jordan/vineland), Ontario
Discover the ease of main-floor living in this inviting 2-bedroom, 2-bathroom bungalow with attached garage located in Cherry Hill neighbourhood, a land-lease community tucked away in Niagara's wine country. You'll love the curb appeal of this charming brick home with convenient visitor parking across the street. Step inside and you'll find a spacious layout with living room and welcoming gas fireplace - creating the perfect ambiance for relaxing evenings. The combined kitchen and adjoining dining room offer a seamless flow for everyday meals and entertaining with direct access to the deck - ideal for BBQing and enjoying the sun. The kitchen offers plenty of cabinetry, pantry and includes all appliances. The garage door entry is direct into the kitchen - so bringing in groceries will be a breeze! Down the hallway, the generous primary bedroom offers ample space with large walk- in closet and east-facing windows fill the room with natural light. The second bedroom is perfect for guest stays, as an extra tv room, hobby or office space. Downstairs is fully finished with a second bathroom and the versatile layout allows for multiple uses, making it ideal for movie nights, game days or casual gatherings. Well-lit and welcoming, this lower-level retreat adds valuable extra living space to the home. Outside, you'll love the easy stroll to the Cherry Hill Clubhouse where you can participate in freestyle activities, swim in the heated outdoor pool, relax in the library or work-out in the gym - there's something fun for everyone here! (id:55499)
Royal LePage NRC Realty
8681 Dogwood Crescent
Niagara Falls (222 - Brown), Ontario
NO REAR NEIGHBOUR. Enjoy beautiful views of the PICTURESQUE GREEN SPACE ALONG WARREN WOODS TRAIL in this well designed 3 bedroom, 2.5 bathroom FREEHOLD townhome. Style meets comfort in this open main floor plan. Upgrades and improvements including a tile backsplash, chimney style hood fan, and soft close cabinets + drawers were added in the sleek kitchen for those who enjoy cooking. MATCHING CUSTOM CABINETRY including bench, pantry cabinets and wine rack carry on into the dining area. Natural light spills in through the sliding door in the dining area. Light fixtures add an elegant touch to the space. Primary bedroom has a relaxing feel! The 3 piece ENSUITE has a window for natural light and a tile shower with glass door and pot light. Closets By Design CUSTOMIZED THE WALK-IN CLOSET. It even has a built-in hamper! One of the bedrooms is currently used as a den with custom built-ins and can easily serve as a 3rd bedroom. Laundry is conveniently set up on the second floor and across from it is a spacious closet adding ample storage space. 2nd upstairs bathrm is a 4 piece. FINISHING TOUCHES include french door, retractable screen (front door), California shutters on all main floor and upstairs windows, zebra blinds on the exterior glass doors. FIRE UP THE BBQ! Whether you just want to unwind or entertain family & friends, this backyard has a "retreat feel". Rear DECK is approx 20ft x 15ft 10in. Enjoy the OUTDOOR CHARM with GAZEBO, extra lighting, river rock, some bamboo fencing, and VIEWS ARE A BACKDROP OF FORESTRY & RAVINE. Impressive aggregate front walkway, step and driveway. Appliances included. Stove equipped with air fryer. This sought-after neighbourhood is close to shopping, schools, parks including Heartland Forest, walking trails, Boys + Girls Club, and the future location of the new Niagara Falls Hospital. Easy access to the QEW. Enjoy the many attractions of the Niagara region such as wineries, golf courses, markets, shopping and more. (id:55499)
Royal LePage NRC Realty
2 - 10 Pine Street N
Thorold (557 - Thorold Downtown), Ontario
No Condo Fees. Built in 2007. Freehold Townhouse 2 + 1 Bedroom, 3 Bath, Completely finished from top to bottom. Great home for Seniors, Single Professionals. Approximately 1400 sq ft spacious Bungalow with Loft. Only Unit with Garage to Home Entry, Hardwood flooring Thru-out main floor, Primary Bedroom with Walk-In Closet, Ensuite Privilege, Central Vacuum roughed In, Laundry Hook-ups, Additional Laundry Facilities & Tub in lower level. French Doors off main level lead to Private Maintenance Free Backyard. California Shutters, Alarm on Year to Year basis ( Fees Paid for 2025), Hot Water Tank Owned, No Rental Contracts. Upper Loft complete with Bedroom, Full 3 piece Bath, & Sitting Area. Tastefully Finished Lower Level includes Bedroom, 2 Piece Bathroom (Shower Roughed In), Rec Room, Sitting Area, Storage Room. Close to Amenities, Schools, Public Transit, etc. Walking Distance to Shopping. No Lawn to Cut, Very little snow to Clear (Driveway Only). Condo Living without the Fees. (id:55499)
Royal LePage NRC Realty
48 Valencourt Drive
Welland (767 - N. Welland), Ontario
Buyers, stop scrolling! Your dream home is right here. Top 10 reasons why this home is the one for you: 1. Spacious lot 59' x 130' 2. 2300 sq. ft. of finished living space 3. Bright & airy living room and kitchen 4. 4 bedrooms 3 on the main floor + 1 in the basement 5. 2 beautifully renovated bathrooms 6. Cozy brick, wood-burning fireplace 7. Extended single-car garage + driveway space for up to 4 cars 8. Income potential separate basement entrance, earn up to $1,000/month 9. Extra-large entertainment deck in the backyard 10. Freshly renovated detached home in Wellands sought-after North End. Dont miss out on this incredible opportunity! Book your viewing today! (id:55499)
RE/MAX Niagara Realty Ltd
23 Grange Crescent
Niagara-On-The-Lake (108 - Virgil), Ontario
This stunning, spacious bungalow is located in the highly sought-after Niagara-on-the-Lake, offering over 2500 sqft of beautifully finished living space. The home features 5 bedrooms and 2 full bathrooms, ideal for a growing family or those who love to entertain.The main floor boasts a bright and airy living room with vaulted ceilings, hardwood floors, and a cozy gas fireplace that adds warmth and charm. The open-concept kitchen flows seamlessly into the dining area, making it perfect for hosting gatherings. A large patio door leads to a beautifully landscaped backyard, creating an inviting space for outdoor enjoyment.On the main level, you'll find three generously-sized bedrooms, including a master suite complete with its own 4-piece ensuite. The other two bedrooms share a full 4-piece bathroom, ensuring comfort for the whole family.The fully finished basement expands the living space, offering two additional bedrooms, a rough-in for a bathroom, and a large recreation room and playroomideal for family activities or hosting guests.This home has received numerous updates over the years, including a 200 amp electrical service, a new furnace and air conditioning system (installed in 2019), and a new roof (replaced in 2018). Additional highlights include a double-car garage and parking for up to 6 vehicles, offering a total of 8 parking spaces.Nestled in the heart of Niagara-on-the-Lake, this property provides the perfect blend of tranquility and convenience. Just minutes from the lake, you'll enjoy breathtaking views and be surrounded by world-class wineries, local markets, and historic charm. With top-rated schools nearby, this home is an ideal choice for families seeking a peaceful lifestyle while being close to everything this beautiful area has to offer.Dont miss the opportunity to own this gorgeous home in one of the most desirable locations in Niagara-on-the-Lake! (id:55499)
Royal LePage NRC Realty
72 Aldershot Crescent
Toronto (St. Andrew-Windfields), Ontario
Outstanding home in the desirable St. Andrews neighborhood has elegant upgrades & timeless beauty. This architecturally significant residence boasts nearly 5,000 sq. ft. of living space, a 4-car tandem garage, & driveway parking for 4 cars. The home features 5 bedrooms & 5 bathrooms, seamlessly blending artistic style across all three levels. The sun-drenched family room has hardwood floors, oversized windows, & soaring ceilings. The sophisticated living & dining rooms are perfect for family entertaining. The distinctive floor plan is tailored for the consummate entertainer, combining expansive living areas with exceptional flow, warmth, & elegance. Professional Sky Light, Patterned carpet flooring & expansive views of the lush gardens through oversized windows add to its charm. The open-concept living spaces are adorned with rich crown molding throughout. The gourmet kitchen, equipped with high-end appliances, custom cabinetry, & a spacious island, is a haven for culinary enthusiasts. Adjacent to it is a charming breakfast area that opens to a garden deck with a spa pool. Spacious primary bedroom retreat is a true sanctuary, complete with a luxurious 5-piece ensuite featuring custom cabinetry, a double sink vanity, & a separate glass shower. The second floor also includes four semi-ensuite bedrooms with extra-large windows. All bathrooms feature "WOODBRIDGE" 5-star upgraded smart toilets with remote control. The finished basement offers versatile space for relaxation & fun, with 1,044 sq. ft. fully contained on the lower level with a separate entrance. It includes a spacious recreation room with a built-in speaker movie room, a custom 10-foot ceiling exercise room, a cozy sauna, & a 3-piece bath. The private backyard is a personal oasis, meticulously landscaped with a sprinkler system. Top-of-the-line "SWIMLIFE" Jacuzzi spa pool, a charming cabana, a patio with an adjustable aluminum canopy, & a built-in BBQ, perfect for entertaining or unwinding in style. **E (id:55499)
Power 7 Realty
7 Emily Lane
Pelham (662 - Fonthill), Ontario
Welcome to 7 Emily Lane, a stunning bungalow in the highly sought-after Fonthill neighborhood. This immaculate Luchetta Homes residence boasts numerous upgrades and is ready for you to move in. Tucked away on a peaceful court, the open-concept main floor features a beautiful kitchen, spacious dining area, and inviting great room that seamlessly connects to a covered deck ideal for entertaining! The master bedroom is generously sized and includes a luxurious ensuite. A second bedroom on the main floor also features its own ensuite bath, offering privacy for guests. You'll appreciate the convenience of main floor laundry and a stylish powder room. The expansive backyard with irrigation system is perfect for family activities, with ample space for a pool and plenty of room for kids to play. The fully finished lower level enhances this home with a recreation room, exercise space, an additional bedroom, and a full bathroom, providing even more versatility. Enjoy the recently new privacy walls added to the back deck and also the trees that were planted in the backyard for your added privacy. Don't miss out on this fantastic opportunity! (id:55499)
Boldt Realty Inc.
4475 Paddock Trail Drive
Niagara Falls (213 - Ascot), Ontario
This beautifully spacious 5 bedroom, 3 full bathroom home, has a rare and amazing large in-law suite with its own kitchen, laundry, and comes well equipped with full size appliances. With parking for 6 cars, 2 car garage, fenced in yard, with large deck off the kitchen, and a generously sized lot; this bungalow offers a ton of space for multi-family living! Conveniently located just 3 minutes from the QEW, in a fantastic school district, and all in a quiet family friendly neighbourhood! (id:55499)
Revel Realty Inc.
8052 Beaverton Boulevard
Niagara Falls (213 - Ascot), Ontario
Step outside into a gardener's paradise. This expansive yard is adorned with fruit trees, grapevines, and thriving vegetable gardens, with water available at the back of the property for easy irrigation. Vibrant perennials enhance the natural beauty, creating a serene retreat. Elegant wrought iron fences, arches, and gates add to the charm of this outdoor sanctuary. Pride of ownership is evident throughout, with the home lovingly maintained by its original owners.Inside, you'll find spacious rooms, including two primary bedrooms with ensuites and an in-law suite on the lower level with 2 more bedrooms and huge kitchen ideal for multi-generational living. Additional highlights include a cold cellar (cantina) with ample storage and a cement driveway (installed in 2019) that accommodates parking for six cars. The large double-car garage is equipped with phase 220 electrical and running water. Major updates include a new furnace (2023), air conditioner (2019), and roof shingles (2017).Conveniently located close to schools, highways, and shopping, this home is a must-see! (id:55499)
RE/MAX Niagara Realty Ltd
307 - 123 Lincoln Street
Welland (772 - Broadway), Ontario
Welcome to The Waterway at #307-123 Lincoln Street in Welland. This gorgeous open concept 1,215 sq ft condo showcases modern design and quality craftsmanship throughout. The kitchen is a chef's dream, featuring custom cabinetry with elegant marble backsplash complemented by a premium stainless steel chimney range hood with a contemporary style. The stunning quartz waterfall island serves as the kitchen's centerpiece creating a seamless, luxurious look. This feature houses an integrated sink and provides abundant counter space for both food preparation and casual dining. Throughout the home, you'll find luxury vinyl flooring and modern light fixtures. The spacious living room boasts oversized windows and a cozy electric fireplace, while a walkout leads to your private oasis - a massive balcony perfect for relaxing after a long day. The primary bedroom offers generous proportions with a walk-in closet and a luxurious 4-piece ensuite featuring dual sinks, heated flooring, quartz countertops and premium finishes. The second bedroom provides ample space with substantial closet storage and large windows, while the second 4-piece bathroom continues the home's elegant aesthetic with porcelain flooring, quartz countertops, and contemporary finishes. Convenience extends to the parking arrangements with two dedicated spaces included a valuable feature. One is a standard-sized spot, while the second is an extra-large, wheelchair-accessible space with proper width for side-entry vehicles. All this is protected by a comprehensive Tarion warranty, offering peace of mind with your investment in this exceptional waterfront property. Located close to great schools and amenities. (id:55499)
RE/MAX Niagara Realty Ltd












