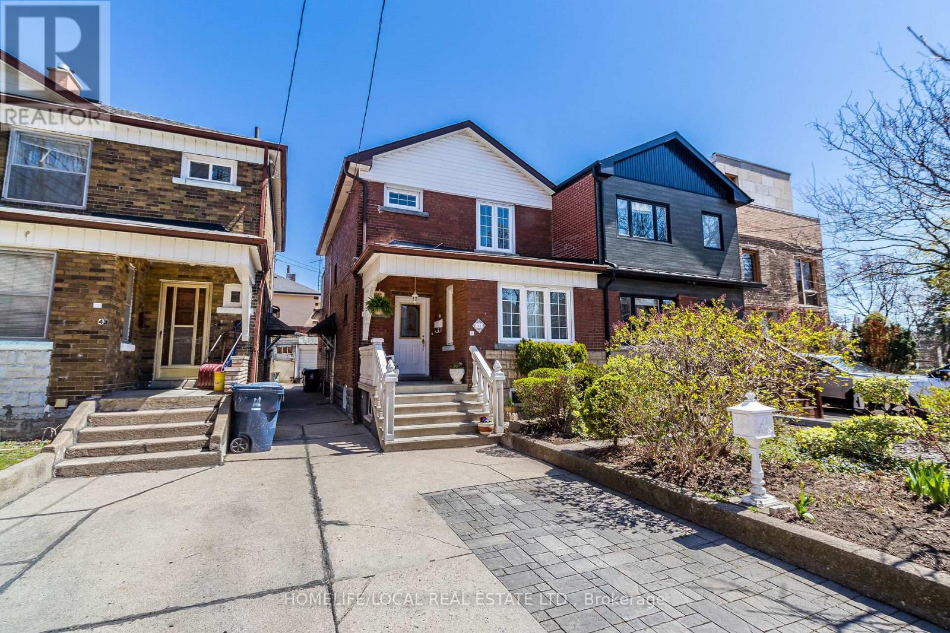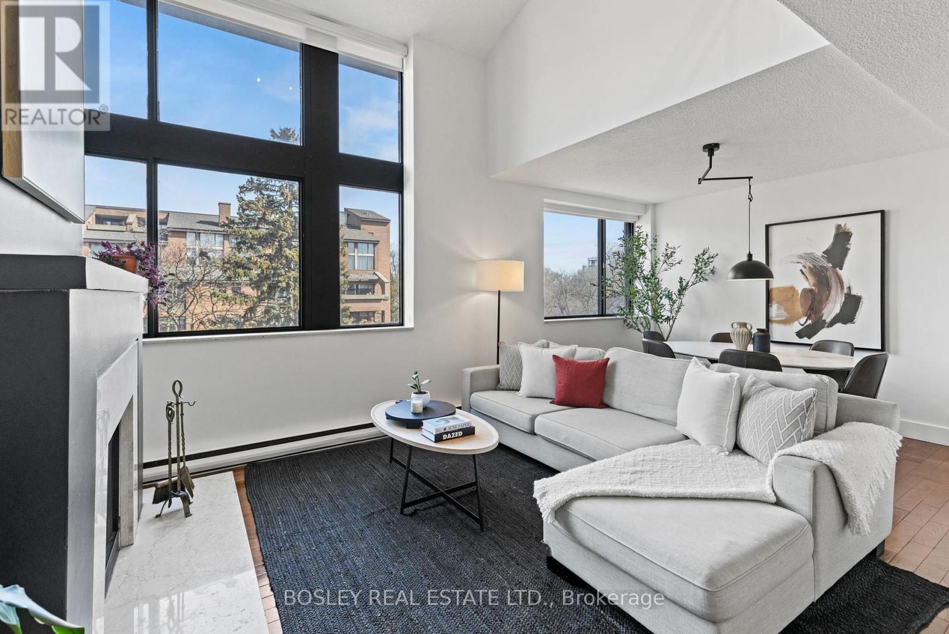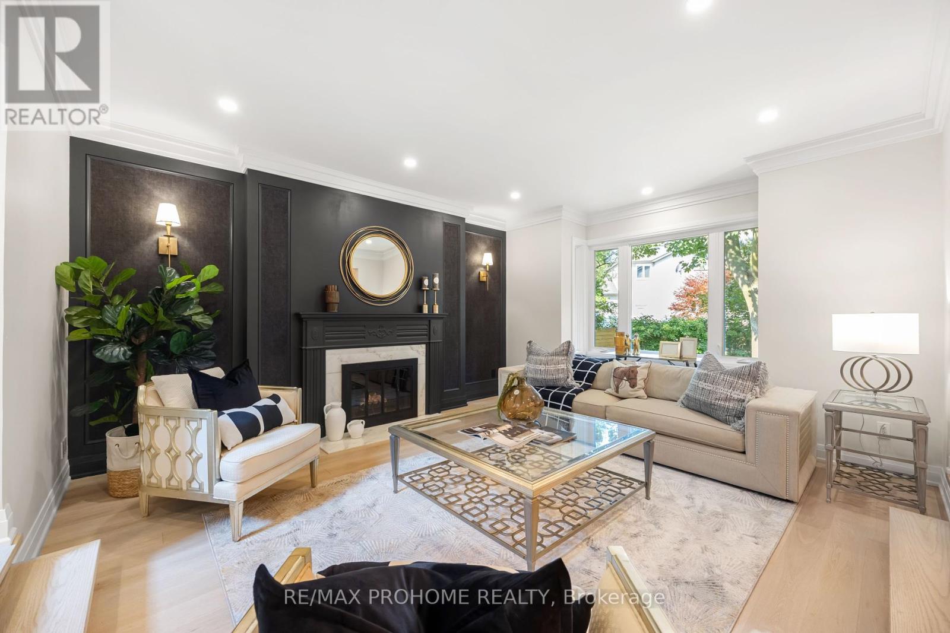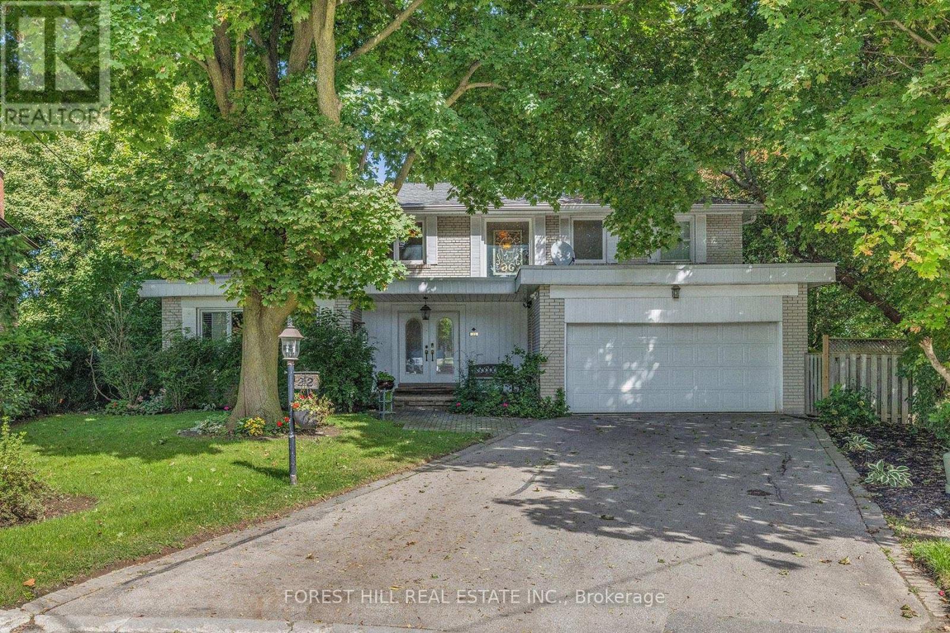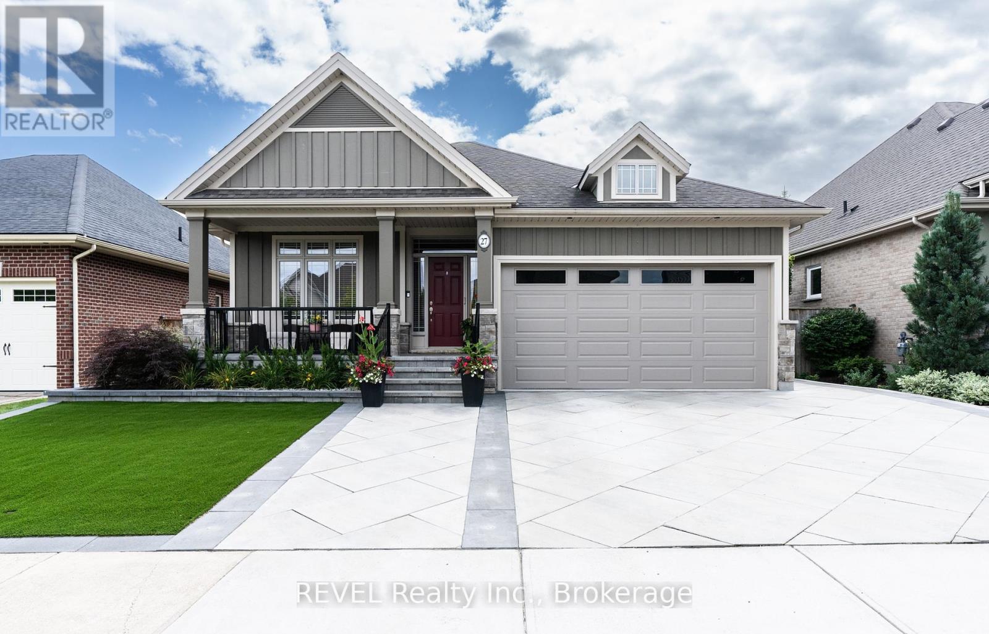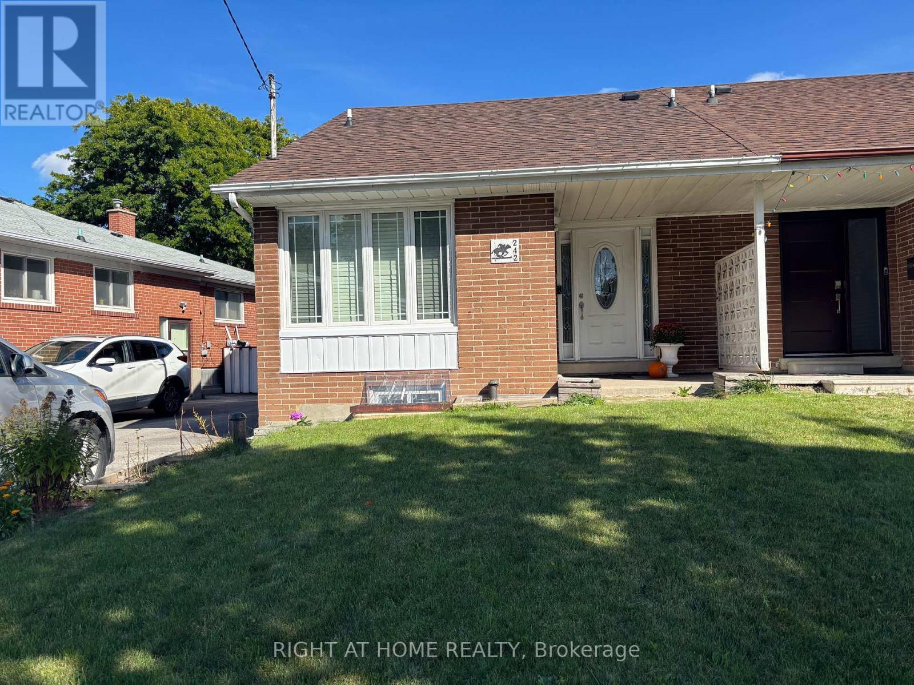41 Rusholme Drive
Toronto (Little Portugal), Ontario
LOCATION, LOCATION, LOCATION. Welcome to this beautiful home in Little Portugal area Dundas and Dovercourt with 3 private units and 2 laundries. Main floor 2 bedrooms, kitchen, 4pc bath, walk-out to backyard. Second floor 2 bedrooms, kitchen, walkout to deck. Basement 1 bedroom, kitchen, family room, 3 pc bathroom, separate entrance. Live in one of the units and rent the other two or use it as an investment property and make extra money. Close to schools, TTC and walking distance to some on the best restaurants in the city. (id:55499)
Homelife/local Real Estate Ltd.
1406 - 85 Bloor Street E
Toronto (Church-Yonge Corridor), Ontario
This meticulously maintained unit is in pristine move-in condition. It offers a bright, open-concept layout with contemporary finishes. Enjoy floor-to-ceiling windows and a well-appointed kitchen with sleek cabinetry. The unit is designed for both comfort and style, perfect for urban living. Includes Rare Parking Spot, which is a premium addition to the downtown core.All-Inclusive Maintenance Fees Covering heat, hydro, and water for stress-free living.State-of-the-Art Building Amenities. A professionally managed property. Whether you're a young professional, student, investor, or downsizer, this condo presents an unbeatable opportunity to own in one of Toronto's most prestigious neighborhoods. Experience the best of city living with a blend of convenience, culture, and modern elegance. Dont Miss Out! Schedule Your Private Viewing Today. (id:55499)
RE/MAX Crossroads Realty Inc.
257 Borden Street
Toronto (University), Ontario
Nothing Short Of Spectacular - 257 Borden St Is A Contemporary 3-Storey Home In Toronto's South Annex. Designed For Comfort And Style, This Property Features A Spacious Open-Concept Main Floor With High-End Finishes. The Inviting Living And Dining Area Leads To A Chefs Kitchen With Custom Built-Ins, A Breakfast Island, And Premium Appliances. Just Off The Kitchen, The Family Room Offers A Built-In Entertainment Unit And A Walkout To A Deck And Landscaped Yard - An Effortless Space For Entertaining. The Second Floor Includes A Private Primary Suite With A Balcony, Walk-In Closet, And Spa-Like Ensuite, Plus An Additional Bedroom And A Convenient Laundry Room. The Third Floor Offers Another Bedroom With A Walkout Balcony, Plus A Versatile Space That Can Be Used As A Third-Storey Rec Room, Fourth Bedroom, Guest Retreat, Or Office - Also With A Walkout Balcony (Yes, That's Three Upper-Level Balconies!). The Lower Level Features Heated Floors And Functions As A Full In-Law Suite With A Second Kitchen, Bedroom, And Living Space. Completing This Incredible Home Is The Laneway Double Parking In An Enclosed Carport! Steps From Bloor St., Transit, Parks, And Top Schools, This Home Delivers Exceptional Space And Functionality In A Prime Location. Come See This Home For Yourself! (id:55499)
Harvey Kalles Real Estate Ltd.
A504 - 1555 Avenue Road
Toronto (Bedford Park-Nortown), Ontario
Feels Like a House, Without the Maintenance! Step into this stunning 3-bedroom + den, 3-bathroom condo that truly feels like a home! Bright and airy, this beautifully upgraded residence features soaring 18 ft ceilings in the living room area, expansive windows, and a rare wood-burning fireplace one of only 36 originally included in the entire complex adding warmth and character you wont find elsewhere. The main living area offers exceptional flow, ideal for entertaining or simply unwinding. The spacious kitchen is perfect for home chefs, while the separate den upstairs provides a quiet retreat for work or relaxation. Step out from the den onto your huge private terrace, complete with a BBQ hookup perfect for entertaining or enjoying a peaceful evening under the stars. Upstairs, the primary bedroom is a showstopper, boasting cathedral ceilings, east, west, and south-facing windows, a private balcony, a custom-built walk-in closet, and a spa-like 4-piece ensuite. Two additional large bedrooms provide ample space for family or guests. Enjoy two private terraces the main terrace features both a covered and open area, making it perfect for year-round enjoyment. This turnkey home is completely upgraded just move in and make it your own! A Community Like No Other Nestled in a prime location, this building is zoned for John Wanless School, one of the city's best. You're just steps from top-rated shops, cafés, and restaurants, with easy access to everything you need. The community here is truly special, offering fantastic amenities, including: Driving range, Squash court, Ping pong table, Crafts & games rooms, Weekly Scrabble sessions, Landscaping committee for garden enthusiasts, A community herb garden pick fresh herbs for your next meal! This is more than just a condo it's a lifestyle. Maintenance fees include Hydro, heat, air conditioning, water, parking, locker, cable TV. Don't wait book your private showing today! (id:55499)
Bosley Real Estate Ltd.
393 Winnett Avenue
Toronto (Humewood-Cedarvale), Ontario
A stunning fusion of modern sophistication and thoughtful design, this exceptional 3,458 square foot Cedarvale home offers light-filled interiors, sleek stone surfaces, and an open-concept layout that maximizes space and style. A grand main floor, where floor-to-ceiling windows flood the space with natural light, showcases a unique oversized layout providing versatility, an abundance of custom cabinetry, a powder room nook, and a spacious breakfast area with a floor-to-ceiling pantry. The kitchen boasts integrated and top of the line appliances and tons of storage with multiple pantry cupboards. Step down to a dedicated work station and a huge family room with a striking gas fireplace, built-in shelving, and seamless walkout to the lush garden through dramatic floor-to-ceiling sliders. The second level is equally impressive, with a skylit stairwell and featuring a warm and inviting primary suite with a walk-in closet and spa-inspired en-suite, complete with double sinks, a stunning marble feature wall, and oversized shower. Additional bedrooms boast large windows and double closets, including one with a walk-in closet and private three-piece bath. The laundry room with full-size Electrolux appliances and extra storage adds convenience. The lower level expands the living space with a large media room, above-grade window, custom cabinetry, side-door access, and two versatile bedrooms for an office, gym, or guest suite. A second laundry room enhances functionality. A double-wide private driveway leads to the attached garage with side storage. Located in the heart of Cedarvale, this quality renovation by a respected local builder, ensures peace of mind for years to come. (id:55499)
Sutton Group-Associates Realty Inc.
22 Fernside Court
Toronto (Willowdale East), Ontario
This beautifully renovated executive-style home is nestled on a quiet cul-de-sac in the sought-after Willowdale East area, just moments from transit and Bayview Village. The property welcomes you with a grand two-storey foyer featuring a spiral staircase that leads to a sunken living room with a marble fireplace, complemented by an elegant formal dining room. The chefs kitchen is equipped with built-in appliances, a central island, and opens to a family room with a brick fireplace and access to a landscaped, fully fenced backyard through French doors, offering complete privacy and a patio deck for outdoor enjoyment. The spacious primary bedroom includes a walk-in closet and a luxurious 5-piece ensuite. A generously sized second bedroom can easily be divided into two separate rooms. The modern bathrooms also feature a 5-piece main bath on the upper level. Additional upgrades include new hardwood flooring in the basement, new second-floor windows, a solid wood entrance door with an electrical smart lock, and an electric vehicle charger. The main floor includes a laundry room with a mudroom and direct access to the garage. Located in a top-ranking school district, the home is zoned for Hollywood Public School, Bayview Middle School, and Earl Haig Secondary School. Close to all amenities, including parks, tennis courts, TTC, the subway, and Highways. **EXTRAS** 200-amp electrical panel, EV charger, new 2nd-floor windows, new basement flooring, fresh paint throughout, HVAC (2022), water pipes and gas lines (2022). (id:55499)
RE/MAX Prohome Realty
22 Woodthrush Court
Toronto (Bayview Village), Ontario
***Pride Of Ownership***Top-Ranked School--Earl Haig SS***SPECTACULAR---Bayview Village RAVINE--RAVINE Property---Quiet Cul-De-Sac & Very Private Street(Cottage-Like Setting In The City)----Residence Perfect For Family Life----Apx 3200Sf Living Area(As Per Mpac) & Cottage-Like Living In City Combined--Meticulously Maintained/Recent Upgrades(Spent $$$) Family Hm In Upscale Bayview Village**Brilliantly Designed to Exposure---STUNNING---RAVINE Exposure & Executed Principal---Spacious Rooms***Gourmet Kit--Recent Upgrades W/Newer Kit Cabinet+S/S Appl's+Newer Countertop---Cozy Breakfast Area & Easy Access Super Large Sundeck & Massive Interlocking---Main Flr Laundry Room**Elegantly-Appointed Primary Suite W/Gorgeous-Private RAVINE VIEW & 5Pcs Ensuite ---Adjoining Sitting Or Private-Library Area(Easy to Convert to a Bedrm)**All Generous Bedrooms Overlooking Natural--Green Views**Spacious Lower Level(W/Out To Vast/Huge Private Backyard)***Newly Redone---Lavish Interlocking---Massive/Huge---Maintainfree Backyard(Apx 136Ft Widen Backyard)------Many Upgrades:Spacious Apx 3200Sf Living Area & 2Gas Firepalces,Newer Kitchen(S-S Appls+Newer Cabinet+Newer Countertop+Newer Flr),Newer Windows,Newer Furance/Newer Cac,Newer Skylights,New Interlocking Backyard(2024--Maintainfree),Redone Super-Large Deck & More **EXTRAS** *Newer S/S Fridge,Newer B/I Gas Cooktop,Newer S/S B/I Wall Oven,Newer S/S B/I Microwave,Newer S/S B/I Drawer,Newer S/S B/I Dishwasher,Newer B/I Coffee Maker,Newer S/S Hoodfan,Newer Bar Fridge,Newer Washer/Dryer,Existing Pool Table/Equipment (id:55499)
Forest Hill Real Estate Inc.
137 Shawnee Circle
Toronto (Pleasant View), Ontario
Bright & Spacious Back-Split 5 Level Semi-Detached Home In Toronto's Pleasant View. This Home Features 2 Separate Entrances, 2 Full Kitchens, 2 Sets Of Laundries (One Set At Main Floor, One Set At Basement). Updated 2 Bedroom Basement Apartment Offering Great Rental Income Potential. All 6 Bedrooms Has Large Windows, Perfectly Planned For Large/Multi Generational Families. Upgrades Includes: Furnace, AC, Roof, Kitchen Painted Cabinets and Countertop, Basement Apartment. Great School: Cherokee Public School P.S. Close To 401/404/Don Valley/407, Seneca, One Bus To Finch Subway, Steps To Ttc, School, Fairview Mall, Large Park, Tennis Courts, Playground, Supermarket & All Other Amenities. A Fantastic Opportunity For Modern Living In A Desirable Location. (id:55499)
Smart Sold Realty
27 Hickory Avenue
Niagara-On-The-Lake (105 - St. Davids), Ontario
Welcome to this stunning 3-bedroom, 3-bath family home located in the picturesque village of St. Davids, Niagara-On-The-Lake. Immerse yourself in the meticulously designed low maintenance landscaped yard featuring lush evergreen turf grass and a sprinkler system to nourish the gardens and trees. If thats not enough, the heated interlock driveway, adorned with ambient lighting, ensures effortless elegance. As you approach, a charming covered front porch invites you into a warm and welcoming foyer. The open-concept main floor is perfect for modern living, featuring a kitchen equipped with stainless steel appliances, a stylish tile backsplash, and ample cabinetry to meet all your culinary needs. The dining area flows seamlessly into a cozy living room, complete with a gas fireplace, making it an ideal space for entertaining. Step outside from the living room onto your spacious deck, with a powered awning, where you can enjoy your morning coffee while overlooking the private, low-maintenance landscaped fenced yarda perfect retreat for fresh air and relaxation. Inside, the primary bedroom offers his and hers closets and a newly renovated generously sized 5-piece ensuite with heated floors. The main floor also includes a second bedroom with a large, sunlit window, along with a convenient 2-piece bath. The finished basement is a fantastic bonus, featuring a rec room with a second gas fireplaceideal for unwinding. Here, you'll also find an additional bedroom, a newly renovated 3-piece bath with heated floors, and a spacious utility room that provides plenty of storage. Not to mention, the garage is a haven for car enthusiasts, offering heated comfort and an attic with premium insulation, ensuring optimal efficiency along with a fully powered outdoor shed offering abundant storage options. Located close to all the amenities you could need, including shopping, golf courses, fiber optics, wineries, and restaurants, this home offers an incredible lifestyle. (id:55499)
Revel Realty Inc.
242 Roywood Drive
Toronto (Parkwoods-Donalda), Ontario
Well maintained Semi-Detached home in Parkwoods-Donalda neighbourhood. New Stainless Appliances, Under Sink Water Filter and Kitchen Granite Countertop with ample Storage Cabinets. Hardwood Floors inn Dining Room, Living Room and three Bedrooms in Upper floors. Fenced Backyard, Wooden California Shutters in Kitchen and Bedrooms. Newly installed Pot Lights in Dining Room, Living Room and Kitchen. Sunroom for entertaining friends and visitors. Minutes to DVP and 401, close to School, Parks and TTC bus stop going directly to York Mills Subway Station. (id:55499)
Right At Home Realty
39 Dexter Street
St. Catharines (459 - Ridley), Ontario
Discover the potential in this spacious family home, located in a desirable, family-friendly neighbourhood! With four extra-large bedrooms and two bathrooms, this home offers plenty of room to grow. The separate dining space and original hardwood floors add charm and character, while the mudroom at the rear provides convenience for busy families. The unfinished basement offers additional space to customize to your needs whether it's a rec room, home office, additional bedrooms or extra storage. A detached garage and a prime location close to all amenities, the brand-new GO station expansion, and the prestigious Ridley College make this an incredible opportunity to create your perfect family home! (id:55499)
Royal LePage NRC Realty
68 Barrington Drive
Welland (769 - Prince Charles), Ontario
Welcome to this meticulously clean and well kept 3-bedroom, 2-bathroom semi-detached backsplit, perfectly situated in a sought-after Welland neighborhood! Nestled near great schools, parks, and shopping, this home offers both convenience and charm.Step inside to find a bright and inviting living space with updated flooring and fresh paint throughout. The spacious kitchen and dining area flow seamlessly, making it perfect for family gatherings. Upstairs, you'll find three nice sized bedrooms and a fully renovated 4 porch bathroom.The separate side entrance leads to a cozy lower level family room with fireplace , office/ reading area and second bath ideal for additional living space or an in-law setup. Outside, enjoy summer evenings on the private patio in your fully fenced backyard. Do not miss your chance to own this lovely home in a fantastic location. Schedule your showing today! (id:55499)
RE/MAX Garden City Realty Inc

