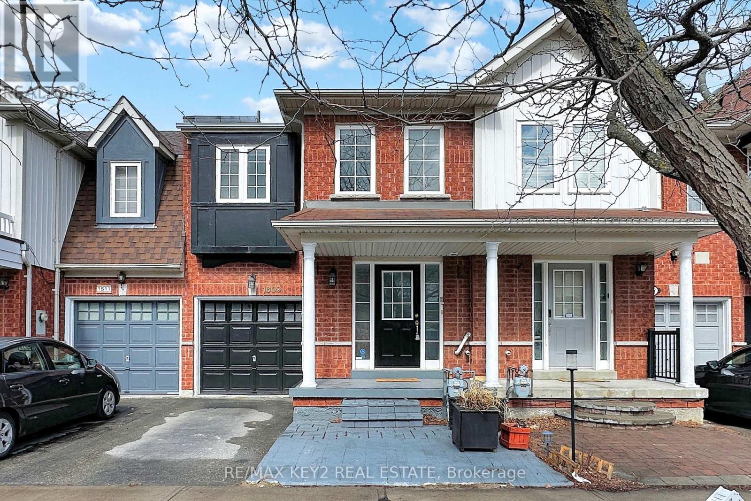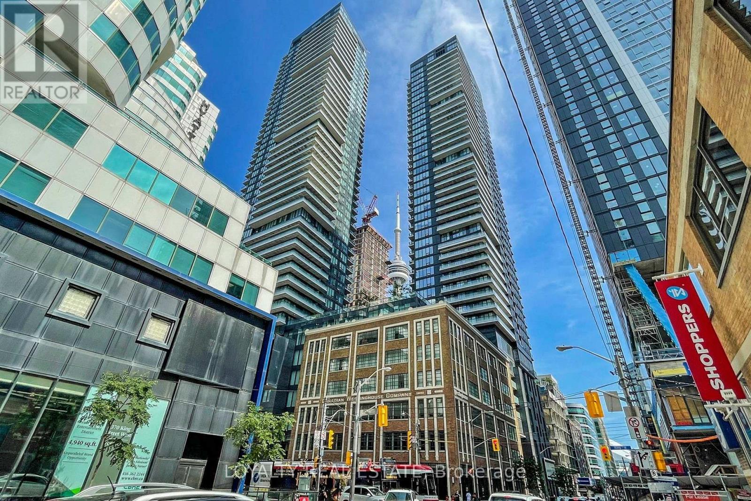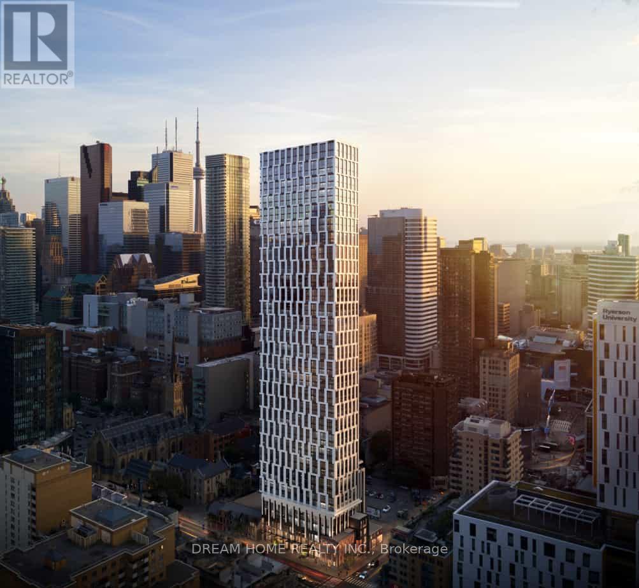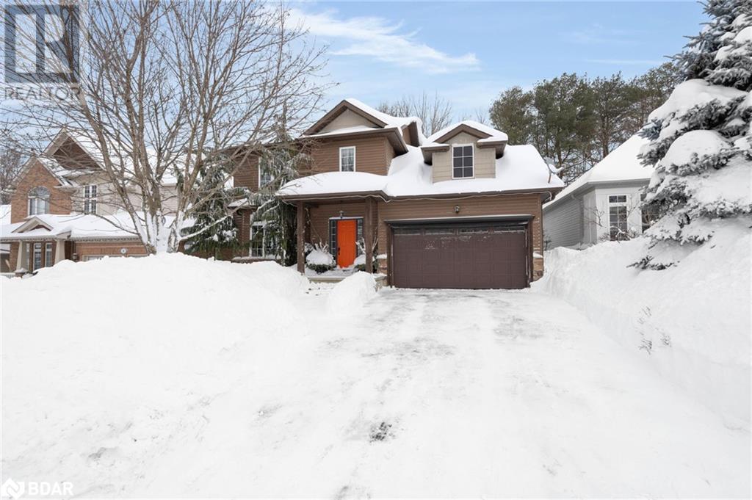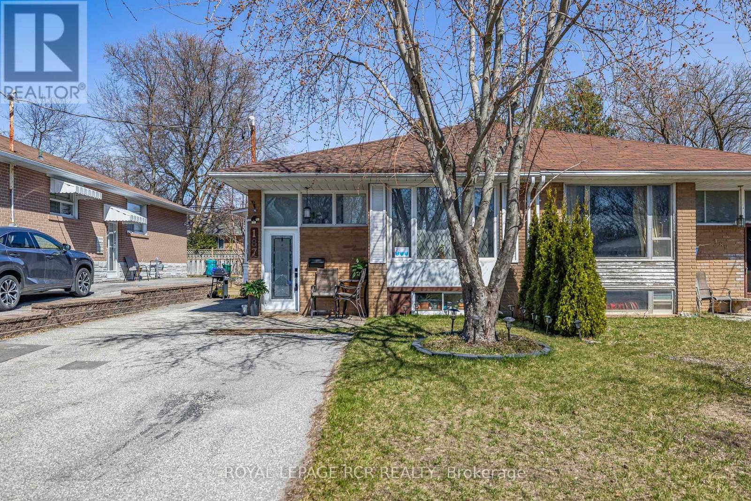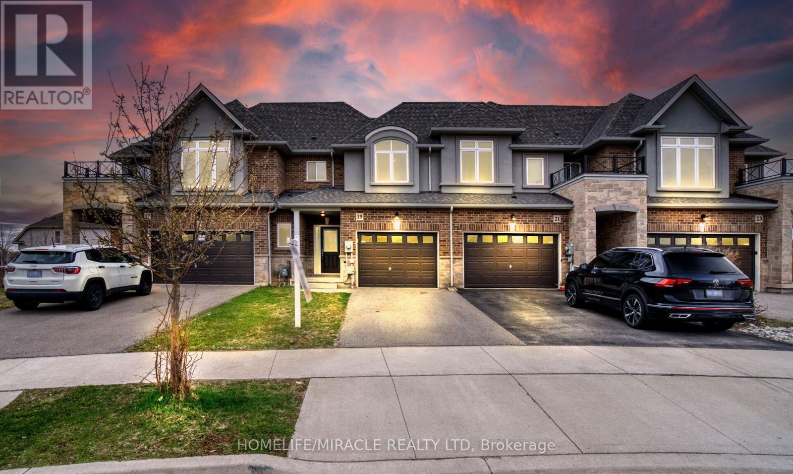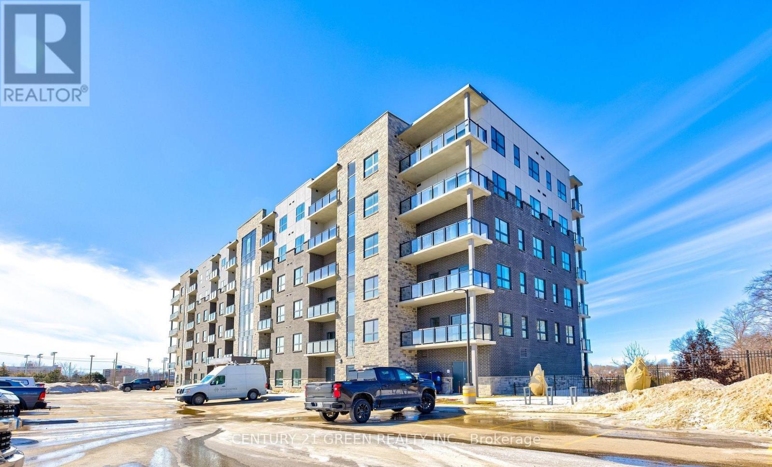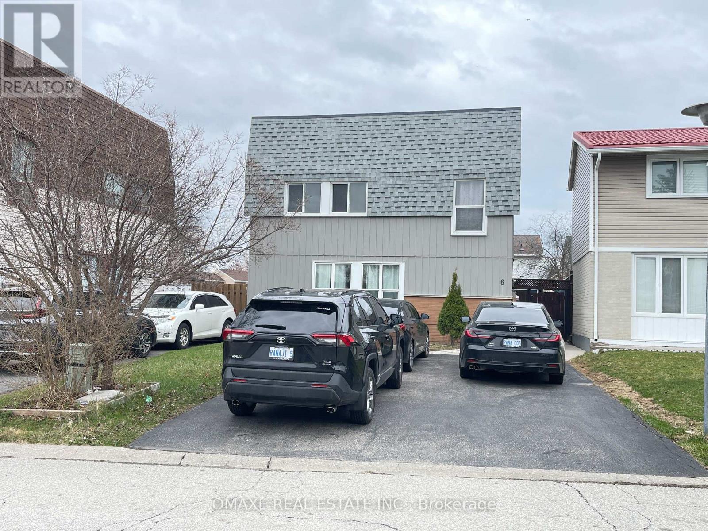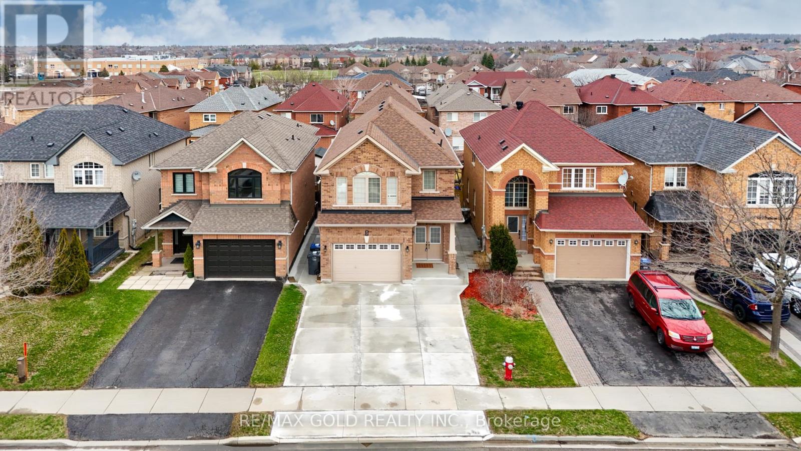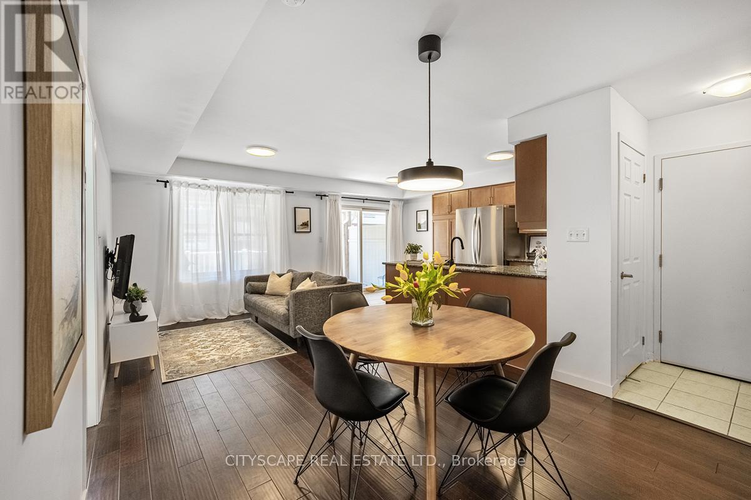1609 Avonmore Square
Pickering (Town Centre), Ontario
Welcome to this beautifully designed carpet-free 3-bedroom, 2.5-bathroom townhouse, offering the perfect blend of modern style and comfort! Featuring an open-concept main floor with a cozy fireplace, this home is ideal for entertaining and everyday living. The breakfast area walks out to the backyard, providing a seamless indoor-outdoor flow. Upstairs, the primary bedroom is a true retreat with a walk-in closet and a 4-piece ensuite featuring a separate shower and tub. The finished basement adds extra living space, complete with a wet bar, perfect for a recreation area or entertaining guests. Parking is a breeze with a 1-car garage and an additional driveway space. Conveniently located minutes from Shops at Pickering City Centre, Highway 401, grocery stores, restaurants, and more, this home offers unparalleled access to all amenities. (id:55499)
RE/MAX Key2 Real Estate
3705 - 115 Blue Jays Way
Toronto (Waterfront Communities), Ontario
Welcome to King Blue Condos! This beautifully maintained and stylish 1-bedroom unit offers a sleek open-concept layout with floor-to-ceiling windows and soaring 9 ft ceilings, creating a bright and airy living space. The functional floor plan provides generous living and dining areas with modern finishes throughout. Located in the heart of King West, you're just steps to Toronto's top restaurants, shops, entertainment venues, and world-renowned performing arts centers and theatres. Easy access to the Gardiner Expressway, GO Station, and Union Station makes commuting a breeze. (id:55499)
Loyalty Real Estate
2902 - 219 Fort York Boulevard
Toronto (Niagara), Ontario
Rare Find! Bright, Spacious, Move-In-Ready 1-Bedroom Corner Condo In Downtown Torontos Waterpark City (C01), 29th Floor With Panoramic Lake Ontario And City Skyline Views. Fully Renovated: 2025 Paint And Premium Hardwood Floors, 2020 Kitchen/Bath With Premium Standing Shower. Prime Location: Steps To Lake, TTC, Bentway Rink, Parks, Waterfront Trail. 10 Min Stroll To Liberty Village, King West, The Well, Harbourfront, Ontario Place, Billy Bishop Airport. And 20 Min Walk To BMO Field, CN Tower, Rogers Centre, Ripley's Aquarium, Union Station, Queen West. Features: ~700 Sqft Of Living Space, 9ft Ceilings, Floor-To-Ceiling Windows, Open Balcony, Open-Concept Layout, No Wasted Space! Bedroom Fits King Size And Desk/Dresser. S/S Fridge, Newer Stove, Dishwasher, B/I Microwave Range, Washer/Dryer, Light Fixtures, Window Coverings, Convenient P1 Parking Spot. Crypto Accepted (BTC/USDT). Act Fast: Flexible Possession, Ideal For Buyers Or Investors. This Toronto Treasure Wont Last! Book Your Viewing NOW - Easy Showings! (id:55499)
Exp Realty
901 - 55 Bloor Street E
Toronto (Church-Yonge Corridor), Ontario
JUST REBUILD NEW WASHROOM AND RENOVATE WHOLE UNIT 1+1 BEDROOM ,650 SQUARE FEET ! LOCKER, HYDRO, HEAT AND WATER ARE INCLUDED IN THE PRICE. Signature On Bloor' Boutique Bldg! Just A Few Short Steps To The Subway! Tremendous Downtown Location - Yorkville Shopping, Entertainment, Library! Quiet, Open Plan; Hardwood Floors, Matching Granite Kitchen Counter, Floor Tiles, Bathroom Floor & Backsplash! Large Bathroom With Separate Shower & Bath! Great Layout!Freshly Painted. (id:55499)
Upperside Real Estate Limited
907 - 95 Mcmahon Drive
Toronto (Bayview Village), Ontario
Excellent Location! 3.9 Acres Central Park with Summer Pond/Winter Skating Ring. Close to Public Library, Community Centre, Subway Station, North York General Hospital & FireStation. Mega Club - largest residential club in GTA including Party Room, Tea Room, Wine Tasing Room, Basketball/Badminton Court, Out Door Putting Green, Out Door Lawn Bowling, Indoor 10 Pins Bowling, Indoor Swing Pool, Golf Simulation, Pool Table, Japanese Zen Garden, English Garden, French Garden, Outdoor BBQ area, etc. Total Living Space 650SF -530SF Interior +120SF Balcony. (id:55499)
RE/MAX Elite Real Estate
4703 - 5 St Joseph Street
Toronto (Bay Street Corridor), Ontario
Welcome to a stunning penthouse at 5 St. Joseph where luxury meets lifestyle in the heart of the city. This exquisite unit features soaring ceilings, elegant finishes, and unmatched views that truly elevate everyday living. With parking included, this rare find combines comfort, convenience, and class. Enjoy top-tier amenities like a modern gym, party lounge, rooftop terrace, and more plus, you're steps from transit, shopping, dining, and everything downtown has to offer. (id:55499)
Century 21 Percy Fulton Ltd.
717 - 252 Church Street
Toronto (Church-Yonge Corridor), Ontario
Brand New Studio Condo at the heart of Downtown Toronto. 3 minutes walk to Dundas Station and Eaton Centre. Right across from Toronto Metropolitan University. Floor to Ceiling windows, Custom designed kitchen and appliances. 9 Feet Ceiling height. Rent includes Bell 1.5Gb Internet. When inquiry please introduce yourself and planned start date. Employment letter and credit report are required, or equivalent. No pet no smoker please. (id:55499)
Dream Home Realty Inc.
904 - 88 Scott Street
Toronto (Church-Yonge Corridor), Ontario
Live in the heart of downtown in this beautifully designed 1+1 bedroom suite at the prestigious 88 Scott, built by Concert. This bright and spacious unit features engineered hardwood floors, Floor to ceiling windows, built-in appliances, a private balcony, and a separate enclosed den thats perfect as a second bedroom or home office.Enjoy premium finishes throughout, generous storage, and an efficient layout designed for urban living. Building: Stylish Rooftop Patio With Bbq & Fireplace, Indoor Pool, Amazing Gym, 24Hr Concierge, Guest Suites And So Much More. Neighbourhood: With a perfect Walk Score of 99, you're just steps to the Financial District, Union Station, St. Lawrence Market, PATH, Berczy Park, and some of the city's best restaurants, cafes, and shops. Interior Photos: Upon request (id:55499)
Real Broker Ontario Ltd.
11 Oakmont Avenue
Horseshoe Valley, Ontario
Stunning home in Horseshoe Valley. Unique features make this one stand out. Lower level has a separate private entrance from garage to a 2 bedroom stunning basement In-Law suite with separate laundry that offers income potential. Garage has been refitted to lounge complete with bar, storage lockers and bug screens on remotes as well as insulated garage doors that make this an amazing 3 season play room. Bar is floating and can be moved for regular car storage use. Back garage door opens up into great outdoor space with trellis patio area with lighting. This two story boasts hardwood flooring on main floor with an open concept kitchen/family room. Gas fireplace with stone surround in family room. Kitchen offers high end stainless steel appliances and a walk-out to upper deck area with storage below. Separate living room that could be easily used as a separate dining room. Primary bedroom with walk-in ensuite. Ensuite offers large walk-in shower and separate soaker tub. Laundry also offered on second floor. Front garden has been landscaped to a low maintenance perennial paradise with walkways. No grass to cut here! This home can easily accommodate a large or blended family with 5 bedrooms on separate floors or work as an in-law or income property as well. Great location. Close to ski hills, mountain biking trails, snowmobiling, golf, Horseshoe Resort and Veta Spa. (id:55499)
RE/MAX Hallmark Chay Realty Brokerage
50 W Eglinton Avenue W Unit# 903
Mississauga, Ontario
Client Remarks Great 1 Bedroom Condominium. Bright Open Concept Condo With Floor To Ceiling Windows, Kitchen With Breakfast Bar, Great Size Bedroom & One Underground Parking Space. New Laminate Floor, Freshly Painted. Amenities Include Indoor Pool & Hot Tub. Great Location Easy Access To 403, Minutes Away From Grocery Stores, Coffee Shop, Restaurants & Banks. (id:55499)
Royal LePage Signature Realty
187 Septonne Avenue
Newmarket (Bristol-London), Ontario
Welcome to this exceptional home. Legal basement apartment ADU Registration # (2011-0025) registered with the town of Newmarket. This extensively renovated property would appeal to 1st time home buyers or investors looking for strong cash flow. Renovations main floor include, renovated kitchen with extended bay window for larger floor space, upgraded bathroom, hardwood thru-out main level, accent walls, 3rd bedroom w/o to professionally landscaped fenced backyard with stone walkways, decking with pergola, shed , garden beds & landscape lighting. Extended double wide driveway. Basement is well laid out with laminate thru-out & private laundry. Longtime tenants would love to stay but will go. Roof shingles 2023. Centrally located & steps to Upper Canada Mall, Go Station, Costco, Restaurants, Downtown Main St & all Amenities, easy access to Hwy 404 & 400. (id:55499)
Royal LePage Rcr Realty
16 Henderson Street
Hamilton (Ancaster), Ontario
Stunning And Bright 2-storey home featuring 4+1bedrooms and 4 full washrooms upstairs, Features a Jack and Jill bathroom between the 3rd and 4th bedrooms located in desirable Meadowlands of Ancaster. With 9' ceilings on the main floor and oversized windows, the open concept layout includes extended kitchen cabinetry and plenty of pot lights. Conveniently close to shopping, recreation, and public transit Ideal for AAA tenants with excellent credit scores. (id:55499)
Bay Street Group Inc.
19 Pinot Crescent
Hamilton (Winona), Ontario
Stunning Move-In Ready Freehold Townhome on an Oversized Premium Lot in the Desirable Foothills of Winona! This beautifully maintained home offers incredible curb appeal and one of the largest backyards in the neighborhood, complete with private views and a separate entrance through the garage. Featuring 1,320 sq. ft. of modern, open-concept living space, this home is thoughtfully designed for both functionality and entertaining. The main floor boasts 9-ft ceilings and a stylish upgraded kitchen with expansive countertops, stainless steel appliances, and generous pantry cabinetry. The kitchen seamlessly flows into the bright dining area and cozy living room, enhanced by tall double soundproof windows for a quiet, sun-filled retreat. Upstairs, the spacious primary bedroom overlooks the escarpment and includes dual walk-in closets (His & Hers) and a luxurious 4-piece ensuite with a custom glass rain shower. Two additional well-sized bedrooms-one with its own walk-in closet-share a full 4-piece bath with a deep tub. Enjoy the endless potential of this incredible lot with space to create your own private backyard haven-be it a deck, garden, or treehouse for family fun. The unfinished basement offers a blank canvas with a 100-amp panel and rough-in for a bathroom, ideal for a future home office, rec room, or theatre space. All of this is conveniently located close to the QEW, schools, parks, grocery stores, shopping, banks, and scenic trails. Don't miss your chance to own this gem in one of Winona's most sought-after communities! (id:55499)
Homelife/miracle Realty Ltd
9324 9 Side Road
Erin, Ontario
Rare Find Custom Contemporary Design On 7.92 Acres of Private Mature Lot. This Home Boasts A Spectacular Sun-Filled Great Room With Two Skylights. The Family Size Kitchen With Separate Entrance And Walk-Out Is Open To The Sunken Cozy Combined Family Room/Dining Room With Stone Hearth & Wood Burning Stove. The Primary Bedroom Overlooks Main Floor With 5Pc Ensuite. Professionally Finished Basement With Rec. Room, Spacious Fourth Bedroom And Walk Up To Entrance To 3 Car Garage. Landscaped Grounds With Perennial Gardens, Pond, In-Ground Pool & Cabana. An Entertainer's Dream Backyard! The Tranquil, Peaceful Surroundings Of Muskoka In The Town Of Erin... Cottage Lifestyle Close To The City. (id:55499)
Royal LePage Signature Realty
209 - 1000 Lackner Boulevard
Kitchener, Ontario
Brand-New Condo Apartment: Modern Elegance Meets Exceptional Functionality. Discover the perfect blend of style and convenience in this pristine 1-Bedroom, 1-Bathroom condo. Featuring luxurious vinyl plank flooring throughout, this home offers both durability and sophistication. The open-concept layout is beautifully illuminated by sleek pot lights in the foyer, living room, and kitchen, creating a warm and inviting ambiance. Designed for culinary enthusiasts, the modern kitchen is equipped with high-quality stainless steel appliances that elevate your cooking experience. Ideally situated with seamless access to Grand River Transit bus routes, Kitchener GO Train Station, major highways, and top lifestyle amenities. Enjoy nearby green spaces like Stanley Park Conservation Area and Springmount Park. The best of nature is right at your doorstep! (id:55499)
Century 21 Green Realty Inc.
1002 - 55 Elm Drive W
Mississauga (City Centre), Ontario
Stunning Lakeview Condo for Sale Ideal for All Ages! Located in the heart of Mississauga, this exquisite one-bedroom, two-bathroom unit offers breathtaking lake views from the 10th floor! Thoughtfully designed for OPTIMAL space utilization and with no sharp corners, this home provides a welcoming and functional living environment perfect for all ages. Key Features: Bright & Spacious Layout: This west-facing condo presents expansive, unobstructed views and abundant natural light. Enjoy sunlight all year round, maintaining a comfortable temperature cool in the summer, and cosy in the winter. Generously Sized Living Area: Larger than most two-bedroom units, the living room is ideal for entertaining or relaxing. It can also accommodate additional bedding or be rented out as a separate living area with its own private bathroom! Large Master Bedroom: Spacious enough for a 1.8-meter bed, with room for extra furniture. Includes a walk-in closet and an en-suite bathroom with a large bathtub. Open-Concept Kitchen: Fully equipped with an oven, dishwasher, and new refrigerator. Spacious with ample cabinet and countertop space, the layout can easily be refreshed to suit your style. Additional Features: Bonus storage room, in-unit laundry (washer and dryer), and one reserved underground parking spot included.Management Fee: covers heating and cooling, hot and cold water, electricity, garbage removal, and maintenance/repairs in public areas. You control your monthly budget. Amenities: unlimited free access to tennis and squash courts, a rooftop gym, swimming pool, Jacuzzi, sauna, and library. The building offers 24/7 security and on-site maintenance staff, with excellent management services. Prime Location: Steps to Square One, Walmart, Metro, restaurants, parks, and schools. Convenient access to Pearson Airport, public transit, and highways. Hurontario Light Rail Transit under construction. (id:55499)
First Class Realty Inc.
37 Edgemont Drive
Brampton (Brampton North), Ontario
Beautiful Main-Level Rental in a Detached Home! This spacious and well-maintained 3-bedroom, 2-washroom main-level unit offers comfortable living in a sought-after neighborhood. Enjoy the charm of great curb appeal and a large, private backyardperfect for soaking up the morning sun or hosting summer gatherings. With two dedicated parking spots and a bright, inviting layout, this home is ideal for families or professionals seeking space and convenience. Dont miss your chance to live in this stunning main-level suite of a detached home!. Perfect for a family or working professional seeking a comfortable and convenient living space. (id:55499)
RE/MAX Real Estate Centre Inc.
80 - 6171 Mayfield Road
Brampton (Vales Of Castlemore North), Ontario
Welcome To the Gateway to Brampton, Brand New 100% Commercial Retail Plaza Located At Airport Rd and Mayfield Rd Available Immediately, One of Small Unit with Approx. 812 Sq Ft, Huge Exposure With High Traffic On Mayfield Rd and Airport Rd. Excellent Opportunity To Start New Business Or Relocate., Excellent Exposure, High Density Neighbourhood! Suitable For Variety Of Different Uses. Unit Is In Shell Condition, Tenant To Do All Lease Hold Improvements! (id:55499)
RE/MAX Gold Realty Inc.
6 Gold Finch Court
Brampton (Northgate), Ontario
WSpacious 3+1Br 3Wr Detached Home On A Quiet Court With Bsmnt Rental Potential. Modern Finishes. No Carpet Pot Lights Oak Staircase Crown Molding. Updated Kitchen With Granite Countertop Backsplash And S/S Appliances. Spacious Layout W/ Large Living/Dining. A New Insulated Sunroom Offering Additional Large Space. Finished 1Br/1Wr Bsmt W/ Sep Entrance, Kitchen & Appliances. New Roof & Fence In 2021. No Sidewalk Large Driveway (id:55499)
Omaxe Real Estate Inc.
852 Tea Landing
Milton (1026 - Cb Cobban), Ontario
BRAND NEW NEVER LIVED IN HOME. Welcome to 852 Tea Landing, a beautiful Mattamy-built home located in the family-friendly community of Milton, Ontario. This spacious and thoughtfully designed property features an inviting entryway with a large coat closet to welcome your guests, A separate dining area, a main floor office that can easily be converted into another room, and 4 spacious bedrooms and 4 bathrooms. Enjoy seamless everyday living with 10 ft. ceilings, natural hardwood floors, and a solid oak staircase. This house has a lot of natural sunlight, with windows throughout that fill every room with brightness. The cozy living room is centered around a gas fireplace, creating a warm atmosphere for family time or entertaining. The open-concept kitchen offers both functionality and style, featuring a large island perfect for hosting guests and gathering with family. Upstairs, you'll find four spacious bedrooms, including a primary suite with a walk-in closet and 4-piece ensuite, as well as a convenient upper-level laundry room. Experience modern living with comfort, space, and thoughtful design at 852 Tea Landing. A great opportunity for first-time home buyers or investors! Conveniently located near hospitals, schools, plazas, and parks, and just minutes from Rattlesnake Point Conservation Area and other scenic hiking trails in Milton. Don't miss your chance to make this your new home. ***$6000 bonus for appliances*** (id:55499)
Royal LePage Signature Realty
3389 Scotch Pine Gate
Mississauga (Lisgar), Ontario
This Luxury Home Features a Cozy Eat-In Kitchen with Stainless Steal Appliances and Quartz Countertops, Leading to a Combined Living & Dining Room with Hardwood floors & a w/o to backyard with a good size deck to entertain, this home is also close to the go, Schools, Parks, Hospital, Hwy 401, 407, 403 Restaurants, Shopping Mall & More. (id:55499)
Homelife/miracle Realty Ltd
15 Miramar Street
Brampton (Sandringham-Wellington), Ontario
Detached house constructed in 2015, featuring 4 spacious bedrooms including two master suites, complemented by 3 full washrooms on the 2nd floor. The main level boasts a distinguished dining area, separate family room, and living area, all adorned with hardwood flooring. A grand double-door entry welcomes you into the residence. Recently upgraded in 2023, the kitchen showcases built-in stainless steel appliances, custom quartz backsplash, quartz countertops, porcelain tiles, and a stunning waterfall island. Additional highlights include 9-foot smooth ceilings, main floor laundry facilities, an oak staircase, newly installed pot lights, and a backyard deck and concrete back yard with Exceptionally Extended No Side Walk Legal Driveway where you can Park 6 Cars. Equipped with a 200-amp electrical panel, Also features a 2 BEDRMS LEGAL BSMT APARTMENT WITH LEGAL SIDE ENTRANCE. **EXTRAS** The property is ideally situated near Highway 410, hospitals, and a soccer centre. Within walking distance are Transit, elementary and secondary schools, Shopping Mall, Parks, Play grounds, Soccer Centre enhancing the convenience. (id:55499)
RE/MAX Gold Realty Inc.
4 - 634 Shoreline Drive
Mississauga (Cooksville), Ontario
Just Listed! Beautiful Mattamy townhome, one of the largest models in the complex. Preferred location in the complex, away from busy Dundas. This is the only model that comes complete with a finished basement, separate laundry room and a fully private garage! Right next door to major shopping (Superstore, H Depot, LCBO, Shoppers DM) and 1 min walk to neighbourhood park, school and another, Healthy Planet Shopping Plaza. EZ transit too - only 1 bus to subway, close to GO station, quick access to Square One and UTM. OPEN CONCEPT: Living and dining combined, open to the kitchen and features elegant hardwood flooring. LARGE KITCHEN: features a breakfast nook, elegant stone counters, S/steel appliances and a bonus Pantry. LARGE BEDROOMS: Spacious Main Bedroom comes with walk-in closet and ensuite 3pc bathroom. Second bedroom is large enough for computer desk and additional drawers or dressers, no cramped lifestyle here! FINISHED BASEMENT: Flex space in the finished basement creates opportunity to use it as a Family Room, Guest Room, Exercise Room or Home Office! LAUNDRY/FURNACE ROOM: You can finally have a full laundry room with laundry sink and table, additional storage also hidden away around the corner in that room. PRIVATE GARAGE: This is the only model that offers full privacy for your car and any storage within it. All other models come with shared, semi-private garage, this is a nice bonus feature. Direct entry to Garage. LARGE SUNDECK: sunny southern exposure, enjoy rain or shine thanks to the overhang above. Perfect size terrace for entertaining, enough room to have a full size outdoor table and plenty of room for relaxing on loungers too. Gas line for BBQ. NEW COMPOSITE SUNDECK: 2024. BRAND NEW ROOF: April 2025 roof, just installed! (id:55499)
Cityscape Real Estate Ltd.
5816 Greensboro Drive
Mississauga (Central Erin Mills), Ontario
AAA location In Heart Of Central Erin Mills , John Fraser/St Aloysius Gonzaga School Zone, Castlebridge PS(French immersion) * Right In Front Of Castlegreen Meadows Park! Best Snow Sledding and Tobogganing Hills in Peel Region!! 2770Sf. Entire home freshly painted! New ceramic tiles in main floor, new carpet on the stairs. Garage door(2025),Hot water tank(2025),Washer(2021),A/C(2021),Light Fixtures(2016). Kitchen Cabinetry Countertop(2016),Roof(2014),Awning(2015),Basement(2014) (id:55499)
Homelife Landmark Realty Inc.

