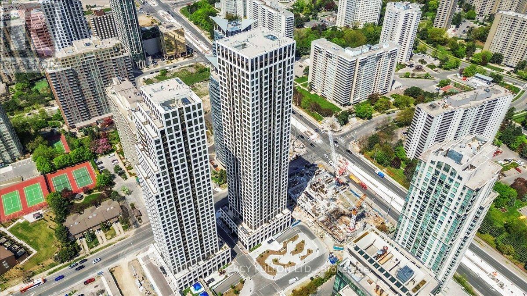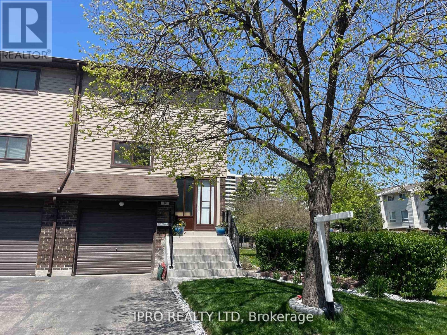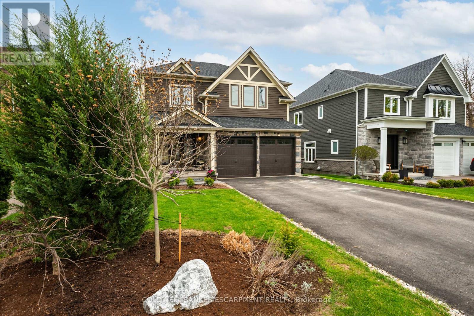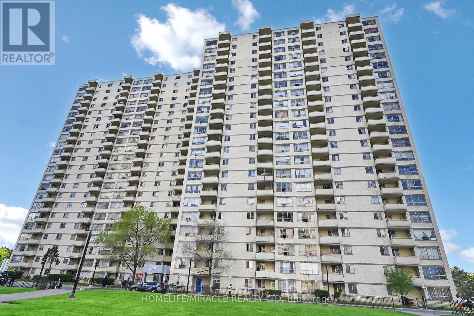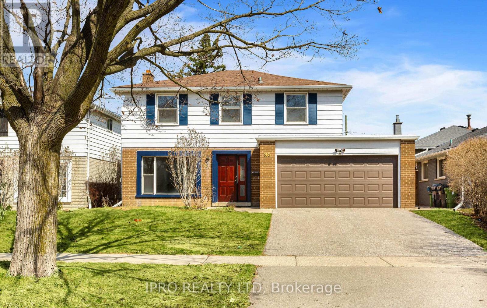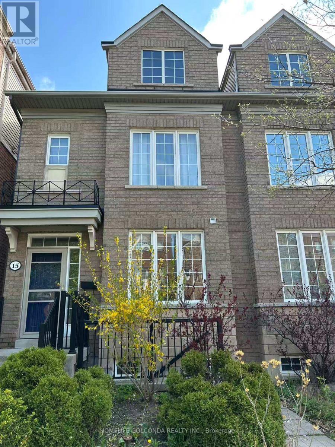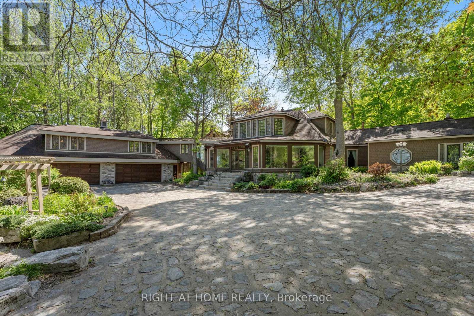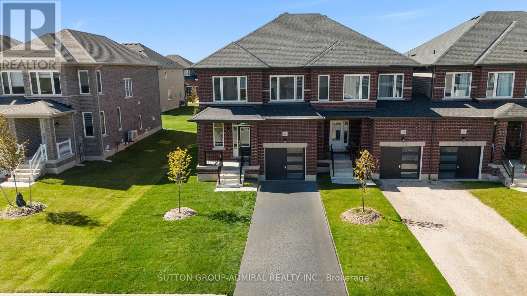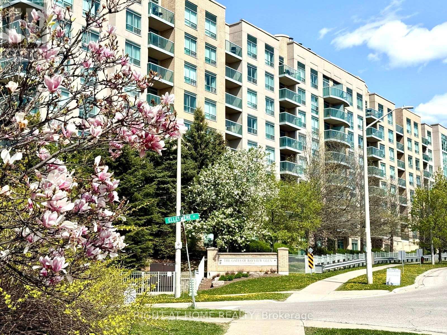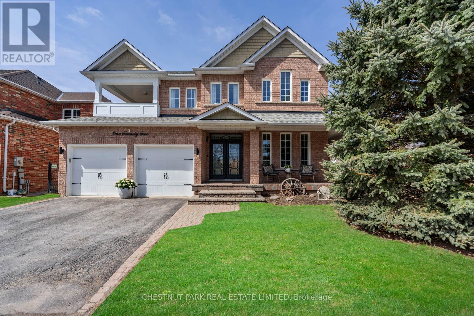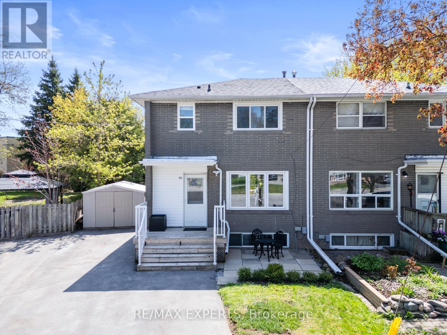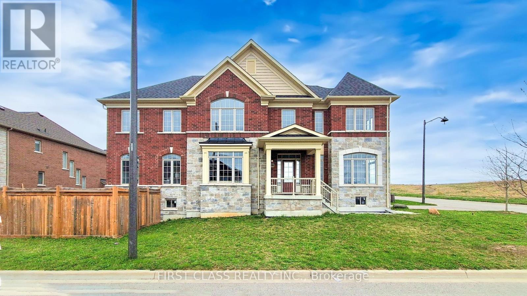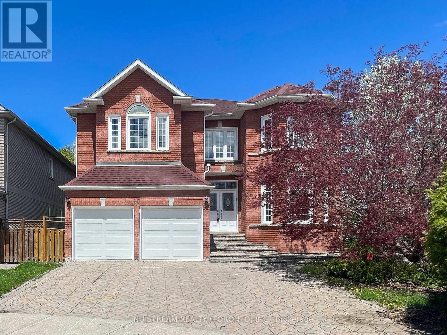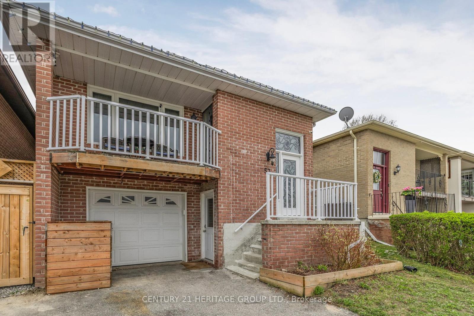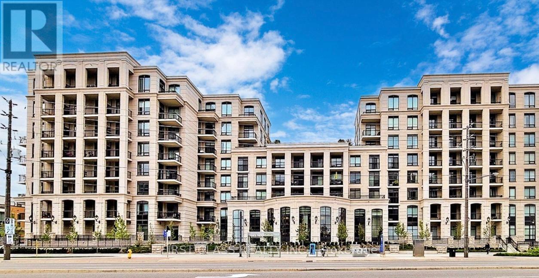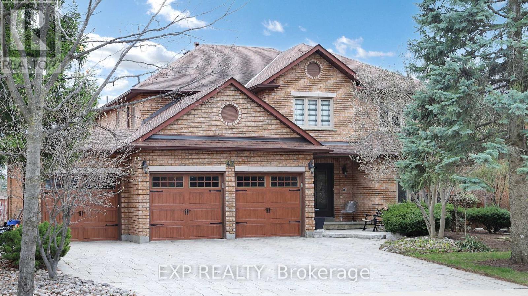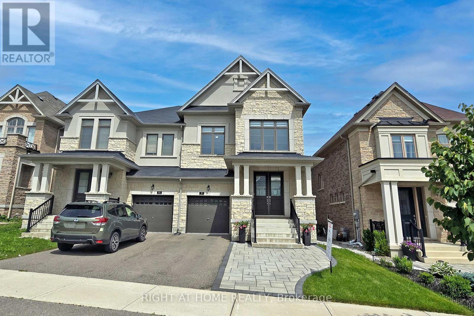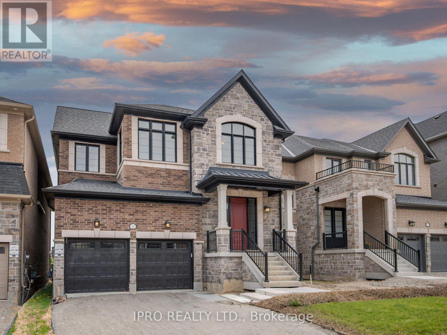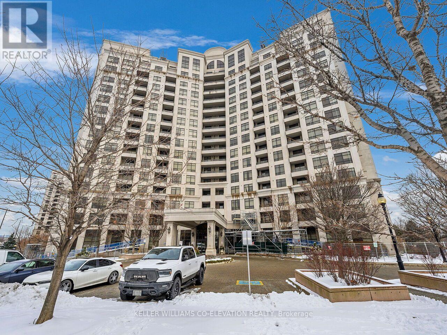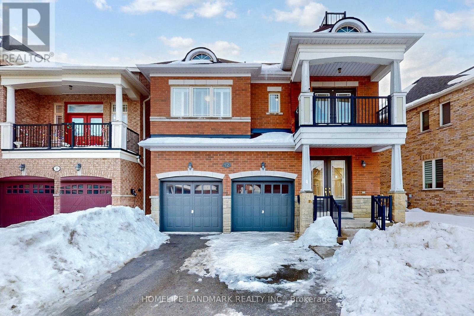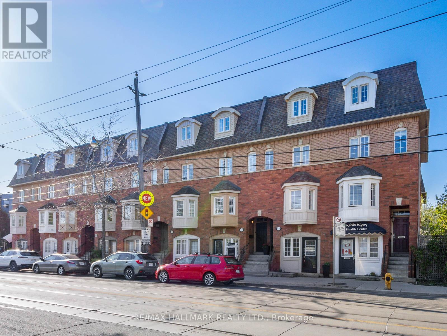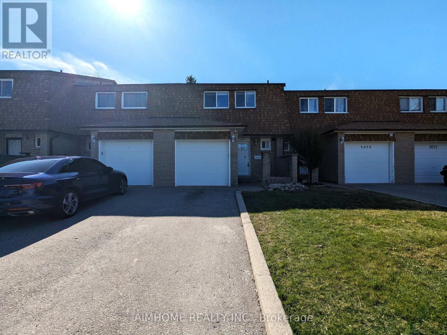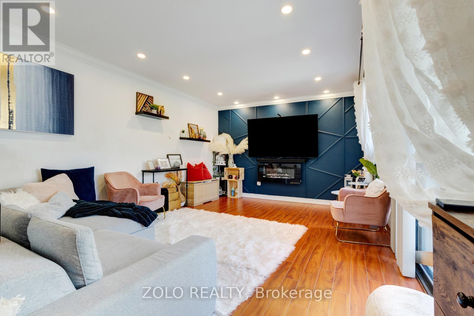9 - 30 Elm Drive W
Mississauga (Fairview), Ontario
The Solmar, Edge Tower 2 . Where you live in style and comfort with amazing building amenities, in this sophisticated condominium. This new 1 bedroom ,comes with 525sq ft of living space. 9ft Ceiling. Flooded with natural light and panoramic views. Central island in kitchen with quartz counter top, that serves as eat in breakfast counter. Ensuite Laundry. Private Bicycle Parking, Walk out to a large balcony with amazing views of the lake and city . Indulge in the building amenities that include, 24hr concierge, gym, games room ,lounge, roof top terrace, yoga studio, Guest suites and more. Walk to nearby Nature Park and Trail LOCATION ! LOCATION ! LOCATIN !Step out to LRT coming soon . Close proximity to Sheridan college, Square One Mall, Highway 403, 407, and 410! Walk out to shopping , restaurants and all convenient amenities .Book a showing and lets get this SOLD to you (id:55499)
Century 21 Percy Fulton Ltd.
1 Hawthorn Crescent
Brampton (Westgate), Ontario
Situated on a wide premium lot, this impressive open-concept custom-built home located in the desirable Westgate neighborhood of Brampton, offers the perfect blend of space, style, and functionality. From the moment you walk in, the bright and spacious layout welcomes you, with thoughtfully designed living areas including a spacious family room, elegant dining area, and a cozy living room ideal for both entertaining and everyday living. Home features not one, but two kitchens, with high end appliances, making it perfect for large families, multi-generational living or additional income potential. The breakfast area is sun-filled and inviting, a great spot to start your day. The convenient mudroom helps keep the home tidy and organized. Upstairs, the master bedroom is a true retreat, complete with his and her walk-in closets and a luxurious 5-piece ensuite. The additional bedrooms are generously sized, with the 2nd and 3rd bedrooms sharing a well-appointed 5-piece bathroom, while the 4th bedroom boasts its own ensuite, providing comfort and privacy. Laundry is conveniently located on the upper floor for added ease. The fully finished basement adds exceptional value, featuring a separate side entrance, a beautiful kitchen, two spacious bedrooms with closets, a modern 3-piece washroom, a large recreation area, dedicated storage room, and clever under-stair storage. Bright, spacious, and meticulously designed, this home offers exceptional comfort and versatility for modern living. A must-see property that truly has it all! (id:55499)
RE/MAX Real Estate Centre Inc.
66 - 66 Carleton Place
Brampton (Bramalea West Industrial), Ontario
Welcome to this fantastic, spacious and well kept end unit carpet-free, conveniently located, walking distance to Bramalea City Centre, minutes to Highway 401, parks and schools. Featuring spacious living room, eat-in kitchen, separate dining, large windows, tons of natural light, semi-detached like, freshly painted, driveway sits 2 vehicles, nearby parks, transit, community centre. (id:55499)
Ipro Realty Ltd
5927 Pagosa Court
Mississauga (Streetsville), Ontario
Wow! **A Huge Pie Shape Lot Backing Onto Turney Woods In The Child Safe Court In Trendy Streetsville! This beautiful Home with Immaculate Maintained Boasts Many Renovations & Upgrades! Fabulous Renovated Kitchen Featuring Granite Countertop, Custom Backsplash and A Central Island, A Family Room With Stone-Faced Fireplace Walk Out To Side Deck, The Living & Dining Room with Open Concept Offer A Walk Out to A Large New Sundeck, Providing Spectacular Sunny South And East Facing View Overlook the Ravine. Upgraded including 6" Baseboard, Crown Moldings, Newer Flooring, Roof Shingle (2020), Windows (2023), New Front Steel Door with Iron Glass Panel, New Large Sundeck, Paved Stone Walkway. Separate Entrance To Walk-Out Basement With 3Pc Bath & Heated Floor. Wooded Walking Trails Behind Lead To High Ranked Vista Heights School with French Immersion Program. Being Located on a Huge Pie Shape Ravine Lot within a Cul-De-Sac Adds to the Privacy and Appeal. (id:55499)
Royal LePage Real Estate Services Ltd.
460 Ginger Downs
Mississauga (Mississauga Valleys), Ontario
Nestled in the desirable Mississauga Valley neighborhood, this stunning semi-detached backsplit 4 offers modern living with exceptional features. The main level boasts a custom-designed kitchen equipped with new appliances, perfect for culinary enthusiasts. The home's exterior showcases stylish stucco, enhancing its curb appeal. Designed for versatility, the property includes a separate entrance leading to a fully equipped basement featuring a second kitchen, 3 spacious bedrooms upstairs and 1 downstairs, plenty of storage and a sump pump for added peace of mind. Two beautifully renovated bathrooms elevate the home's comfort and style. Energy efficiency is prioritized with thermal insulation in the attic, ensuring year-round comfort. Outdoors, enjoy a refreshing salted water pool, a charming gazebo, and two sheds for extra storage. This property is ideal for families or those seeking a home with rental potential in a vibrant, family-friendly community. Minutes to transit, Square One, Mississauga Valleys Park and trails, schools, shopping, and major highways, this home delivers exceptional, move-in-ready value in an unbeatable location. (id:55499)
RE/MAX Escarpment Realty Inc.
17 Ontario Street
Halton Hills (Georgetown), Ontario
This stunning custom-built home offers 4 spacious bedrooms and 5 baths, nestled on a deep ravine lot that backs onto a pristine conservation area, providing tranquility and privacy. The open-concept main floor features a gourmet kitchen with a large quartzite island, breakfast bar, high-end appliances and a skylight that floods the space with natural light. Step out onto a private, spacious deck ideal for outdoor gatherings or relax in the bright Great Room with a cozy fireplace. The primary suite boasts a peaceful view of the ravine, an ensuite, and walk-in his&hers closets, while a second bedroom with a private ensuite and two additional bedrooms with Jack and Jill baths offer ample space for family and guests. The fully finished walk-out basement includes a versatile rec room, perfect for relaxation or entertaining. Located within walking distance to schools, scenic trails, downtown Georgetown, and the GO train, this home combines comfort and convenience for an exceptional lifestyle (id:55499)
Coldwell Banker Escarpment Realty
2111 - 340 Dixon Road
Toronto (Kingsview Village-The Westway), Ontario
Welcome to move-in ready condo! This beautifully and professionally renovated large 1289 Sq Ft, 3-bedroom, 2-full-bathroom condo with one underground parking offers the perfect blend of style, comfort and convenience. Western exposure makes it filled with natural sunlight, just move in & enjoy. All updates done in 2024 and 2025. Renovated kitchen with soft-closing white cabinets, pantry, porcelain tiles, quartz counters, backsplash, built-in dishwasher, microwave, drinking water filter and L.E.D pot lights. All bedrooms with new doors, new door hardware and new mirrored closets. Modern L.E.D lights, freshly painted throughout, Zebra blinds and drapes. Primary bedroom has a large mirrored closet and a renovated 3PC ensuite including a stand-up shower panel system. 2nd and 3rd bedrooms are large as well with mirrored closets. Main 4PC bathroom is fully tiled which makes it easy to clean. Combined living and dinning rooms are great in size to host family and friends for gatherings. Open balcony provides unobstructed Western views. Condo comes with built-in laundry with washer, dryer and a pantry. Complex amenities include 24 hours security, indoor pool, exercise room and visitor parking. Excellent location close to all amenities. Close to shopping, schools, parks, transit and day care centre. (id:55499)
Homelife/miracle Realty Ltd
1815 - 88 Park Lawn Road
Toronto (Mimico), Ontario
Welcome to South Beach Condos at 88 Park Lawn Where Style Meets Substance!Step into one of the largest 1+Den, 1 Bath layouts in the building, offering a smart, functional design paired with sleek, modern finishes. This north-facing suite features unobstructed views of the Humber River through floor-to-ceiling windows, complemented by soaring 9 ft ceilings and a bright open-concept layout.The European-style kitchen is outfitted with premium integrated appliances, granite countertops, and a full-height steel backsplash. Thoughtfully upgraded in 2024, this suite features: Brand new washer/dryer ($2,000) New built-in microwave ($500) New HVAC unit ($7,000) Plus, a $1,000 electrical conversion to North American voltage standards for more efficient appliance use and future savings. Retreat to the elegant 3-piece bath with spa-inspired finishes and enjoy ample space in the private den perfect for a home office or guest area.Located in one of Torontos most luxurious resort-style buildings, amenities include 30,000+ sqft of fitness, wellness, and entertainment: indoor/outdoor pools, squash & basketball courts, concierge, spa, guest suites, and more. Direct access to downtown via Gardiner, TTC, and the upcoming Park Lawn GO station.Parking and locker included. Move in and elevate your lifestyle. (id:55499)
Housesigma Inc.
1308 Alexandra Avenue
Mississauga (Lakeview), Ontario
Welcome to this beautifully updated 3-bedroom raised bungalow nestled in the heart of Lakeview, Mississauga. Offering over 2600 sq ft of living space. Freshly painted and featuring brand new hardwood floors on the main level, this home offers a warm and modern feel from the moment you step inside. The spacious primary bedroom is spacious and the perfect sanctuary, the bathroom has been tastefully updated with contemporary finishes. The lower level boasts a separate entrance, ideal for extended family living or potential rental income. It includes a full bathroom and a relaxing sauna perfect for unwinding at the end of the day. Numerous other updates have been completed in recent years, making this home move-in ready. Located in a family-friendly neighbourhood with easy access to schools, parks, transit, and the lake, this is a great opportunity to own in one of Mississauga's most desirable communities. (id:55499)
Sam Mcdadi Real Estate Inc.
460 Aspen Forest Drive
Oakville (Fd Ford), Ontario
Nestled in a highly sought-after Oakville neighbourhood, this fully reimagined home has been meticulously renovated from top to bottom, offering designer touches and thoughtful upgrades all around! Step into a warm and inviting space, featuring a brand-new kitchen complete with a spacious island and high-end appliances (2024). The home has been updated with fresh paint (2024), elegant new hardwood flooring and stairs (2024), new doors throughout (2024), and modern, updated bathrooms, including a master ensuite, second-floor bath, and a convenient powder room. Enjoy the added convenience of a new second-floor laundry room with a new washer/dryer (2024), and mostly new windows (2024), as well as a stunning new main entrance door (2024). Rest easy knowing that the home is equipped with a new luxury roof shingle and plywood (2024), upgraded attic insulation (2024), and all new blinds and curtains (2024-2025).The lower level is an exceptional space, almost like a self-contained suite. With its brand-new private entrance and vinyl plank flooring (2025), this fully renovated area includes one bedroom, one bathroom, a kitchen, a living room, and plenty of storage. The space has been further enhanced with new insulation, windows, and an energy-efficient cold room door (2025), offering excellent potential for a children's suite, rental income, or even an Airbnb. The basement is designed with maximum efficiency, offering ample room for a private area. It could serve as a storage unit or a recreation room for movie nights and sports. This area is separate from the suite, offering flexibility for use. Ultra spacious, super oversized garage! Ideally located across from Aspen Forest Park, and just minutes from top-rated schools, major highways, and Go Stations, this home is also surrounded by parks, trails, a splash pad, and is close to the lake. Offering both luxury and convenience, this beautifully renovated home presents an exceptional opportunity in a prime Oakville location. (id:55499)
Home Standards Brickstone Realty
95 Willowridge Road
Toronto (Willowridge-Martingrove-Richview), Ontario
Spacious 4+1 bed and 4 bath brick home on a 49 x 130 lot in Richview, Etobicoke. Over 2,600 sq ft of living space with hardwood floors, bright living/dining room, kitchen with walk-in pantry, and rear family room. Upstairs features 4 bedrooms, including a primary with ensuite. Finished basement includes in-law suite with kitchen, rec room with fireplace, and office/5th bedroom. Large backyard, 2-car garage with mudroom access, plus driveway parking for 4 vehicles. Steps to future Eglinton LRT, top schools, major highways, airport, and shopping. Move-in ready or customize to your preference! (id:55499)
Ipro Realty Ltd
86 Villadown Trail
Brampton (Sandringham-Wellington), Ontario
2 Bedroom Basement Located In Mayfield Village Close to Bus Stop Shopping Mall . Rents Plus 30% Utilities (id:55499)
Royal LePage Platinum Realty
16 - 4130 Parkside Village Drive
Mississauga (Creditview), Ontario
Corner Unit, Regular 2 Bedrooms with Windows in both. This unit boasts laminate floors throughout, along with quartz counters and high end built-in stainless steel appliances in the kitchen. The highlight is the oversized balcony, offering a picturesque view of Square One. Just steps away from Square One, this apartment is ideal for both students and professionals. (id:55499)
First Class Realty Inc.
21 Trailview Lane
Caledon (Bolton West), Ontario
Welcome to 21 Trailview Lane - The Perfect Place to Call Home! Tucked into one of Bolton's most family-friendly neighbourhoods, you'll love the charm and character found throughout - from elegant custom maple floors and graceful archways to recessed art niches that add a unique, timeless feel to the home. This 4+1 bedroom home offers unbeatable value and space, making it ideal for growing or multigenerational families. Step onto the inviting covered porch and into a bright, welcoming space designed for real life. Enjoy generous principal rooms including separate living and dining areas, an extra family room with a beautiful gas fireplace, and a finished basement perfect for movie nights, a home office, plus a guest suite. Upstairs, you'll find four spacious bedrooms and two updated bathrooms that offer a clean, refreshed style. A main floor laundry room adds everyday convenience, while the finished basement provides flexibility for evolving family needs. The backyard is made for easy entertaining, with a walkout from the kitchen to a stamped concrete patio and low-maintenance outdoor space perfect for barbecues, family fun, or simply relaxing under the stars. Additional features include: Double car garage with stamped concrete driveway (parking for 4 vehicles, 6 in total) and a central vacuum system. Ideally located just steps from parks and schools, with quick access to Highway 50 and nearby amenities. Roof 2020, windows and front door replaced within the past 3 years (approx). Don't miss this opportunity - book your showing today! (id:55499)
Ipro Realty Ltd
2017 - 5033 Four Springs Avenue
Mississauga (Hurontario), Ontario
Experience The Epitome of Luxury Living In This Stunning 2 Bed, 2 Bath Luxury Corner Unit By Pinnacle. Enjoy The Unobstructed Views Through Floor To Ceiling Windows, Which Bathe The Space in Natural Sunlight. The Kitchen Boasts Stainless Steel Appliances With Quartz Countertops, Backsplash, And Stylish Cabinets. 9 Ft Ceilings & Laminate Throughout. Hotel-Like Amenities Such As Indoor Pool, Sauna, Gym, Rec Room, & Yoga Studio. Convenient Location Is Steps Away From Schools, Square One, Groceries, & Hwy Access. (id:55499)
RE/MAX Gold Realty Inc.
15 Haynes Avenue
Toronto (York University Heights), Ontario
Attention on this semi-detached income home built in 2008! Three Storey plus Basement Apartment with Newer Functional Renovations Create a much Higher than avarage potential rate of return for your investment in GTA. Excellent maintenance by Seller's own residence. Can Accomodate Two big Families above grade Plus Basement apartment Cashflow! 9-feet Ceiling on Main, Nice Kitchen Island Plus Plenty of Cabinets, Multiple Bedrooms with Washrooms Ensuite, plus Family Room on main ( can function a bedroom ), Two bedrooms plus an office and Balcony on Third Floor for Home Office, Finished apartment in basement with Builder's Original Seperate Entrance, Plenty of Storage Space, Newer Roof....Detached Double Size Garage with remote control, Vegetable Garden in the backyard. All Oak Stairs and Laminated flooring, No Carpet, Walking Distance to York University, Finch West and York University Subway Station and new LRT (Light Rail Transit system), banks, Restaurant Plazas, LCBO, Beer Store and other amenities, 3-5 mins to Walmart, Fresco, No Frills and other Groceries, Vacant Possession on closing. Positive Cashflow is now Rare in GTA...... (id:55499)
Homelife Golconda Realty Inc.
345 Brewery Lane
Orillia, Ontario
A charming, 1.5 Storey house with nearly 97 feet of waterfrontage On Lake Couchiching ideally set upon the Old Brewery Bay. Over 4000 Square feet of living space, Sunroom overlooking The Lake. Close to all Amenities and the Highway. Formal Dining Room, Hardwood Flooring Throughout. Eat-in Kitchen with a Center Island and Maple Cabinetry and Stainless Steel Appliances. Roof is done May 2025. 3 Bedrooms. 2 Dens and a Library, all can be used as Bedrooms if needed. 3 Furnaces. 3 Fireplaces and a 4 Car garage, with an Upper Level 45.72 feet X 23.06 feet Loft. (id:55499)
Right At Home Realty
B08 - 126 Bell Farm Road
Barrie (Alliance), Ontario
Turn-Key, Inclusive and Convenient Location with Endless Potential! This beautifully upgraded unit (832.91 sq ft) located on the ground level in the well-established Georgian Estates offers the perfect blend of comfort, convenience, and community. Inside, enjoy a bright and spacious open-concept layout, freshly painted with large windows, newly trimmed hardwood floors, upgraded lighting and brand-new interior doors throughout. The modern kitchen features S/S appliances, granite countertops, stylish backsplash, over-the-range microwave, and newly installed island for added dining and prep work. Two fairly sized bedrooms offer new carpeting, trim, and light fixtures, while the upgraded primary 3-piece bathroom includes an accessible shower and wall space-heater. The main 4-piece bath is freshly painted and partially upgraded. A gas hookup is available for a potential fireplace (Board approval required), and furnishings are negotiable making this move-in-ready home a fantastic opportunity in a well-connected community. Situated in a lively, diverse neighborhood with easy access to Highway 400, Georgian College, and a major hospital, this location is ideal for students, medical professionals, commuters, families, and investors. The area boasts excellent public and Catholic schools including French Immersion and features 35 transit stops for easy commuting. With a mix of older and newer, mostly owner-occupied homes, plus a medical commercial center across the street, the community offers both stability and convenience. (id:55499)
Coldwell Banker The Real Estate Centre
30 Pooles Road
Springwater (Midhurst), Ontario
Elevate your lifestyle in this executive home, prominently located in one of Springwater's most coveted neighborhoods. Enjoy proximity to top-tier amenities in a fantastic elementary school district, minutes to Georgian College, RVH, Highway 400, shopping centers, Snow Valley Ski Hills, and beautiful Lake Simcoe. This 4862 Square ft 4-bedroom, 4-bathroom residence spans three luxurious levels, each with a walkout patio overlooking a tranquil wooded 109.93 x 428-foot lot. The backyard is an entertainer's dream, featuring a new deck, an interlock patio, and a pool. In the kitchen, you will find S/S appliances and quartz countertops centered by a large island with a built-in cooktop. Heading upstairs, the master bedroom boasts a walkout porch, endless closet space, and a 4-piece spa-style ensuite with a soaker tub. Downstairs, the versatile above-ground basement has endless use cases with a separate entrance and a walkout to a full deck. This flexible space can fit any need, from a home office, yoga studio, or conference space to a spacious in-law suite. The possibilities are endless. Make this exceptional home your own and enjoy a harmonious blend of luxury, convenience, and serene surroundings. (id:55499)
Right At Home Realty
22 Autumn Drive
Wasaga Beach, Ontario
Great Opportunity! Seller financing available (VTB, conditions apply). This exceptional end-unit townhome in coveted South Wasaga Beach offers nearly 2,300 square feet of light-filled living space overlooking detached houses of a newly developed subdivision. The residence features four generous bedrooms and three contemporary bathrooms, including a premium 5 pieces master suite with double sinks and a walk-in closet. The second bathroom also offers a double sink extended vanity and a built-in linen closet.Impressive 9-foot ceilings and abundant windows create an airy main level. The flowing open-concept design seamlessly integrates lounge/office area, kitchen, dining and living spaces - ideal for both family life and entertaining. Additionally, the layout allows for the possibility to add the door on the main level to separate basement entry from the main house, offering flexibility for an in-law suite or a future rental unit with direct access from the garage. High-quality finishes elevate the property throughout, from hardwood flooring to stainless steel appliances.The location offers access to fantastic amenities within a 3 km radius, including playgrounds, pools, tennis courts, golf course, a community center, some of Wasaga Beach's finest shores and multiple shopping plazas with Shoppers Drug Mart, Grocery store, Hardware store, restaurants and more! For outdoor enthusiasts, you're just 15 minutes from Collingwood and 20 minutes from Blue Mountain Resort, Ontario's largest ski destination. EXTRAS includes granite countertops, fireplace and more.The property is the unique model of this size that the builder constructed on a 35 x 110 ft premium lot and has a private driveway. An upgraded 200 AMP electrical panel provides ample power for today's demands, including EV chargers. (id:55499)
Sutton Group-Admiral Realty Inc.
698 Lake Drive S
Georgina (Keswick South), Ontario
A perfect landing for those looking to downsize in waterfront luxury without the hefty price tag or the watercraft enthusiast looking to spend more time enjoying Lake Simcoe! This beautifully updated all brick bungalow sits on a premium canal lot with permanent shoreline dock. The yard is fully fenced and equipped with irrigation front and back. Soak up the sun on the westerly exposed back deck or stay sheltered under the sunroom that also offers heated flooring for cooler months. Many tasteful updates throughout with a stunning open design and show stopping Chef's Kitchen complete with J&K Custom Cabinetry, marble backsplash and quartz countertops; certain to win your heart! Durable luxury vinyl flooring throughout main level, solid pine interior doors, pot lights and so much more! The lower level is mostly finished; there you'll find the Bright and Spacious Laundry room overlooking the backyard along with a generous family/rec room, complete with Bar and polished concrete floors for entertaining and play; the lower-level guest bedroom has an oversized closet and space for a future ensuite or more storage! Some notable updates: Roof (50yr) 2023; Kitchen 2022; Bathrooms 2022; HVAC 2022; Dock 2022; Deck 2023; All Main Floor Flooring; All Light Fixtures; All Interior and Exterior Doors. Move in and enjoy the summer! (id:55499)
Century 21 Leading Edge Realty Inc.
130 Walkerville Road
Markham (Cornell), Ontario
Beautifully maintained 3-bedroom, 3-washroom freehold townhome in the sought-after Cornell community. Enjoy 10-foot ceilings on the main floor and a thoughtfully upgraded interior throughout. The modern kitchen features granite countertops, a stylish backsplash, and a breakfast bar perfect for everyday living and entertaining. The spacious primary bedroom includes its own ensuite bath. Detached double car garage with an insulated door and keypad entry. Professionally landscaped front and backyard with interlocking stonework, offering a private and impressive outdoor space. There is a Daycare a Stone's Throw Away, Walkable Top-Rated Schools, Parks, Transit, Community Centre, Hospital, Library, and Shopping. Some pics have been virtually staged. (id:55499)
Century 21 Percy Fulton Ltd.
Ne1002 - 9205 Yonge Street
Richmond Hill (Langstaff), Ontario
Luxury Living at Beverly Hills!Bright & spacious 2-bedroom, 2-bathroom corner unit with unobstructed views and two open balconies! This natural light filled suite features 9 ft ceilings, hardwood floors, and an open concept modern kitchen with granite countertop, tiled backsplash, and stainless steel appliances. Two split bedrooms offer maximum privacy, each with large windows. Enjoy top-notch amenities: indoor swimming pool, sauna, gym, and a rooftop patio. Steps to shops, restaurants, schools, parks, recreational centre, and public transit.Live in style at the heart of Richmond Hill! (id:55499)
Bay Street Group Inc.
512 - 3 Ellesmere Street
Richmond Hill (Langstaff), Ontario
Welcome to this beautifully furnished one-bedroom suite in the heart of Richmond Hill! Located at 3 Ellesmere Ave, this bright and spacious unit offers unobstructed balcony views, perfect for enjoying your morning coffee or unwinding after a long day.Step inside to a open-concept layout, complete with stylish furnishings, a fully equipped kitchen with stainless steel appliances, and a cozy living space designed for comfort and function. The bedroom features a queen-sized bed, ample closet space, and large windows that fill the room with natural light.This move-in-ready unit also includes in-suite laundry, one parking space, and access to top-notch building amenities including a fitness centre, party room, and 24-hour concierge.Ideally situated near public transit, shops, restaurants, and green spaces, this is the perfect spot for professionals, couples, or anyone looking for a turn-key home in a vibrant, convenient location. (id:55499)
Right At Home Realty
122 Herrema Boulevard
Uxbridge, Ontario
This beautifully updated detached home sits on a premium corner lot with picturesque views of the pond and park. Renovated throughout, it blends style, comfort, and function in an ideal family-friendly location. The upgraded kitchen features granite countertops and a spacious island, perfect for entertaining or everyday living. Soaring 9 ft ceilings and an abundance of windows fill the home with natural light, enhancing its open, airy feel. Upstairs offers four generously sized, sunlit bedrooms, including a stunning primary suite with a newly renovated spa-like ensuite featuring a walk-in shower with built-in bench plus no glass to clean. The suite also includes a bright custom walk-in closet with large windows, built-in storage, and bench seating. A spacious second-floor laundry room adds function and convenience. Step out onto the large private balcony to enjoy peaceful park and pond views. The basement is partially finished with a large bedroom or flex space with its own walk-in closet and a rough-in for a future bathroom offering excellent potential to finish to your needs. Outside, a beautifully landscaped backyard extends modern living outdoors. Designed for entertaining and relaxing, it features a large deck, low-maintenance rock seating area, and a tranquil lounge space across the saltwater pool. A grassed area offers room for kids to play or pets to roam. Just steps to scenic trails, the Uxbridge trail system, and excellent schools - this is the perfect place to call home. Extras/Updates: Fresh paint on main & second floor, popcorn ceilings removed, new backyard fence, custom closet systems throughout (including garage), EV charger, and hot tub electrical wiring in place. (id:55499)
Chestnut Park Real Estate Limited
202 Penn Avenue
Newmarket (Bristol-London), Ontario
Attention first time home buyers! Great starter home situated in a fantastic location. Short distance to Southlake Hospital, Upper Canada Mall, Costco, Schools, Parks, VIVA/GO Train, and Shops/Restaurants on Main st. This all brick Semi-Detached is located in a quiet cul de sac with an oversized lot. Featuring a large backyard with a new covered deck and a concrete patio that is perfect for entertaining. Freshly painted and renovated. Upgraded Kitchen, cabinetry, and flooring. Open concept living and dining room layout with lots of natural light. Separate entrance ideal for in-law suite or for a rental apartment. Extra long driveway with tons of room for parking. (id:55499)
RE/MAX Experts
43 Eastgrove Square E
East Gwillimbury (Sharon), Ontario
Your Dream Luxury New 2 Car Garage Home! Nesting In The High Demand Community Of Sharon Village! Step To Go Train Station, Costco, Hospital, Shops, golf course, High Way 404 & All Amenities! This Sun Filled Stunning 4 Bedroom 4 Bathroom Home With 9 Feet Ceiling On The Main Floor And 9 Feet Ceiling On The Basement! Hardwood Floor Throughout On The Main Floor And Second Floor, High End Kitchen With Built In Appliances And Oversized Island, Large Windows Throughout Home With Ample Of Sun All The Day! Stained Oak Stairs, Stylish Upgrades ! Rogers Conservation Area Gorgeous Trails To Walk, And Enjoy Relaxing Life! Must See! Thanks For Showing! (id:55499)
First Class Realty Inc.
10 - 115 Avenue Road
Richmond Hill (North Richvale), Ontario
Welcome to 115 Avenue Rd Unit 10, impeccably maintained and rarely offered 4-bedroom townhome where most townhomes in the community only offer 3 bedrooms. This gem stands out from the rest. With approximately 2000 sqft of comfortable living space, this home is perfect for families seeking space, style, and convenience. The sun-filled main floor features beautiful hardwood flooring throughout, a bright and airy living and dining area with walk-out to your private deck, a fully fenced backyard complete with a gas BBQ hookup awaits ideal for entertaining or relaxing outdoors. The kitchen boasts a large picture window, custom cabinetry, and a breakfast bar perfect for morning coffee. Upstairs, you'll find four generous-sized bedrooms, including your primary retreat - featuring a 4-piece ensuite, his-and-hers closets, and plenty of natural light. The remaining three bedrooms share a well-appointed 4-piece bathroom, offering flexible options for a growing family, guests, or home office needs. Additional highlights include four bathrooms in total, a finished basement with excellent storage, and an extra-long garage with backyard access. This is the only full brick town home in the entire 115 Avenue complex, adding to its curb appeal and long-term value. Location is everything and this home delivers. You're just steps from Roselawn Public School and St. Charles Garnier Elementary, plus the North Richvale Community Centre featuring a pool, splash pad, and year-round programs. Surrounded by ravines, trails, parks, and close to Hillcrest Mall, grocery stores, restaurants, and all major amenities. Easy access to transit and the 407. Not to mention the upcoming subway extension set to arrive in 2030! Don't miss your chance to own this exceptional townhome in one of Richmond Hills most desirable neighbourhoods. (id:55499)
Royal LePage Your Community Realty
28 Sheila Crescent
Richmond Hill (Doncrest), Ontario
Luxurious, Elegant Family Home In Sought-After Doncrest Community. Back& Sides Onto Park, Windening Interlock 6-Car Drive, 9Ft Ceilings Through Out, House Filled With Natural Light with the Bright Huge Sky Lite, $$$ Spent On Luxury Baths, Laundry Room & W/I Closet, Kitchen With Granite Counter, W/O Huge Deck, Cir Oak Stair Open From 2/F To 9Ft Ceiling Bsmt, Close To Hwy 7/404/407, Next To Community Centre, Hocky Arena, Fitness Centre, Steps to Tennis/Baseball Court, Top Ranking School. (id:55499)
Nu Stream Realty (Toronto) Inc.
112 Gable Avenue
Markham (Berczy), Ontario
Sun Filled Bright Well Maintained Detached Home Located In High Rank School Zone In Bercy Village. 9 Ft Ceilings Main, Hardwood Flr W/Iron Picket Oak Stair. Upgrd Quartz Countertop In Kitchen&Bathroom. Cozy Family Rm Easy Convert To Large Br W/Balcony. Spacious Master Ensuite W/Walk Out Balcony. Finished Bsmt To Enjoy Family Fun Times...Walk Distance To Pierre Elliot Trudeau Hs & Castlemore P.S., Berczy Park. Close To Community Centre, Shoppings/404/Go... (id:55499)
Nu Stream Realty (Toronto) Inc.
6 Daniele Crescent
Bradford West Gwillimbury (Bradford), Ontario
Welcome To Your Next Chapter In This Absolutely Delightful 3-Bedroom, 2-Bathroom Townhome Nestled On A Quiet, Family-Friendly Crescent In Beautiful Bradford! From The Moment You Step Through The Front Door, You'll Feel The Warm And Inviting Vibes That Make This House A True Home.The Bright And Open Main Floor Is Perfect For Both Entertaining And Everyday Living. Whip Up Your Favourite Meals In The Sleek White Kitchen Featuring Stainless Steel Appliances, A Stylish Backsplash, And A Handy Centre Island Ideal For Coffee Chats Or Snack Attacks. The Living And Dining Spaces Flow Effortlessly Together, Creating The Ultimate Hangout Zone For Family And Friends. Need A Little R&R? Head Upstairs To Find Three Spacious Bedrooms, Including A Cozy Primary Retreat With A Walk-In Closet And Easy Access To A Semi-Ensuite Bath. The Other Two Bedrooms Are Perfect For Kids, Guests, Or A Home Office (Zoom Calls, Anyone?).The Fully Finished Basement Is The Icing On The Cake, Use It As A Movie Den, Games Room, Home Gym, Or Office Setup. Theres Room For Whatever Your Lifestyle Demands! Step Outside To Your Private Backyard Patio, Where Summer BBQs, Evening Cocktails, And Lazy Sundays Are Calling Your Name. Fully Fenced And Ready To Enjoy, It's The Ultimate Outdoor Escape. With Ample Parking, And A Location Close To Parks, Schools, Shopping, And Transit, 6 Daniele Crescent Checks All The Boxes And Then Some. (id:55499)
RE/MAX Ultimate Realty Inc.
53 Turner Court
Bradford West Gwillimbury (Bradford), Ontario
Welcome to 53 Turner Court. A beautifully updated family home in a prime Bradford location! Situated on a quiet, family-friendly street in the heart of Bradford, this home offers exceptional comfort, modern updates, and unbeatable convenience. This move-in-ready home is ideally located close to schools, parks, shopping, and commuter routes - including quick access to Highway 400 and the Bradford GO Station. Step inside to discover gorgeous upgrades throughout, including an elegantly renovated kitchen with stainless steel appliances and Caesar stone countertops, a perfect space for family meals and entertaining. The main level is open concept and features gorgeous hardwood flooring and refined details like crown moulding. Additional features include an updated bathroom on the upper level, trim work, and accent walls that add character and warmth throughout the home. The ground level features a private entrance from the driveway, leading to a spacious additional living area complete with a second kitchen, bathroom, bedroom, and a cozy rec room perfect for extended family. Don't miss your opportunity to own this thoughtfully upgraded gem in the heart of Bradford! (id:55499)
Century 21 Heritage Group Ltd.
13 Trailsbrook Terrace
Markham (Wismer), Ontario
Don't miss out on this beautiful 2 storey Semi Detached home in the highly sought-after Wismer Community. Move-in ready with a fully renovated kitchen featuring granite counters and stainless steel appliances! Features an amazing open-concept layout with hardwood floors and 9' ceilings on the main floor. The second floor features two full bathrooms and 3 well appointed bedrooms. The primary bedroom has a newly renovated modern bathroom and walk in closet. The basement is fully finished with laundry room, 3 piece washroom, and 4th bedroom combined with sitting area. The fully fenced yard with patio is the perfect place for entertaining. Conveniently located near parks, GO Train, Transit,Restaurants, Banks, Medical Clinic and More. (id:55499)
Royal LePage Signature Realty
22 Deer Pass Road N
East Gwillimbury (Sharon), Ontario
Experience an elegant living in this beautifully custom-built home! 4bedroom, 3.5 baths, double garage, EV charger, hardwood floor throughout, interlock driveway and backyard patio. Thoughtfully renovated by the owner with original plan to move in. Spacious kitchen with granite countertops, central Island, build-in cooking appliances. Family room with fireplace, combined with dinning, pot lights throughout. Library with build-in bookshelf. Primary Bedroom with 5 Pc ensuite, heating floor and Walk-In Closet. Bedroom 2 with private 3-piece ensuite, Bedrooms 3 and 4 share a Semi-Ensuite bath. Convenient 2nd Floor Laundry, Stainless steel appliances. Fully fenced backyard, Minutes to 404, Close by schools, park. Respectfully no pet no smoking please. (id:55499)
Bay Street Group Inc.
511w - 268 Buchanan Drive
Markham (Unionville), Ontario
Modern Condo Living In The Heart Of Markham. This Charming 2 Bed + Den, 2 Bath And 2 Balcony Unit ,Super big Den can be used as 3rd bedroom! Steps From Excellent Shopping And Retail Options (Wholefoods, Rbc, Lcbo, Etc.). In The Heart Of Unionville best school district in Marham! And Mere Moments To York University North Campus, Restaurants And Entertainment. This Building Features Many Amenities Including Guest Suites, Games Room, Rooftop Terrace, Gym And Pool. **Fresh paint throughout. (id:55499)
First Class Realty Inc.
47 Blackburn Boulevard
Vaughan (East Woodbridge), Ontario
Welcome to Prestigious Weston Downs Where Luxury Meets Comfort! Tucked away on a quiet, sought-after street in the heart of Woodbridge's Weston Downs, this beautifully maintained detached 4+2 bedroom + main floor office, 4 bathroom home offers the perfect fusion of elegance, space, and serenity. With over 5,500 sq ft of finished living space, and situated on a premium pool-sized lot, this property delivers privacy and picturesque views - your own peaceful retreat close to everything. Step through grand double doors into a breathtaking foyer with soaring ceilings, setting the tone for the expansive interior. Generously sized principal rooms offer ideal spaces for entertaining and everyday living, while upgraded flooring and thoughtfully renovated main bathroom, complete with heated floors, add warmth and sophistication. A true standout feature is the bright walk-out basement, an exceptional rarity in the neighbourhood. Flooded with natural light, it opens up endless possibilities - perfect for a private suite, home gym, or entertainer's dream space. For added convenience, the home features two laundry rooms: one on the main floor and one in the basement - designed to accommodate busy family living with ease and flexibility. Completing the home is a highly desirable 3-car garage that enhances both functionality and impressive curb appeal. Lovingly cared for and move-in ready, this elegant home invites you to enjoy life in one of Vaughan's most prestigious enclaves, just minutes to top-rated schools, parks, shopping, and fine dining. Experience refined living in Weston Downs. This rare offering wont last. Check out the virtual tour and schedule your showing today! (id:55499)
Exp Realty
9 John Smith Street
East Gwillimbury (Holland Landing), Ontario
Stunning 4+1 bed, 5 bath semi-detached home on a premium lot in Holland Landing! This luxurious family home features a WALKOUT basement in-law suite/appartment ideal for large families or investors. Open concept main floor with high ceilings and hardwood. Upgraded kitchen w/ quartz & s/s appliances. Spacious primary bedroom w/ 5-pc ensuite, coffered ceiling, and walk-in closet. Meticulously renovated, double-entrance walkout basement boasts a dream kitchen complete with quartz counter and backsplash, private laundy, 65" electric fireplace, and a luxurious spa-like washroom. Rainbird sprinklers, extra parking, and a huge backyard perfect for entertaining. Must see! Book your showing today!**EXTRAS** 2 fridges, 2 stoves, 2 washers, 2 dryers, 2 dishwshr and 2 ranges. Zebra shades, 65inch electric fireplace bsmt,Lazy Susan, spice rack, Blueth. spkr in bsmt. (id:55499)
Right At Home Realty
1341 Blackmore Street
Innisfil (Alcona), Ontario
Stunning and spacious 6+2 BEDROOM DETACHED HOME, completed in LATE 2023 and still under TARION WARRANTY, offering just under 5,000 SQ FT of FINISHED LIVING SPACE across 3 STORIES. Features 10-FOOT CEILINGS, POT LIGHTS THROUGHOUT, and an OPEN-CONCEPT LIVING/FAMILY ROOM with a FIREPLACE. The designer EAT-IN KITCHEN includes STAINLESS STEEL APPLIANCES, a 5-BURNER GAS STOVE, GRANITE COUNTERS, FLOOR-TO-CEILING CABINETS, CENTER ISLAND, EXTENDED CABINETRY, BACKSPLASH, and a BREAKFAST BAR that seats 4. The BREAKFAST AREA walks out to the BACKYARD. Main floor includes a BEDROOM/OFFICE and a MUDROOM/LAUNDRY ROOM. Upstairs, the PRIMARY BEDROOM offers a 5-PIECE SPA ENSUITE with FREESTANDING TUB, DOUBLE SINKS, and HIS & HERS CLOSETS. the SECOND PRIMARY has a 4-PIECE ENSUITE and WALK-IN CLOSET. all BEDROOMS are generously sized. The FINISHED WALK-OUT BASEMENT includes a REC ROOM, 2 BEDROOMS, and a 4-PIECE BATHROOM, with rough-in for a KITCHEN perfect for a future SEPARATE APARTMENT. OVERSIZED WINDOWS make the BASEMENT feel like the MAIN FLOOR. Additional features: OAK RIDGE ROOF with LIFETIME WARRANTY, SMART HOME TECH (SMART LIGHTS, SMART LOCKS), HIGH-EFFICIENCY HVAC SYSTEM, ENERGY MONITOR, EV CHARGER ROUGH-IN, 200 AMP SERVICE, WOOD DECK, THIRD FLOOR BALCONY, and NO REAR NEIGHBORS home backs onto an OPEN FIELD. Close to SCHOOLS, PARKS, SHOPPING, and more ideal for MODERN FAMILY LIVING. (id:55499)
Ipro Realty Ltd.
1609 - 9225 Jane Street
Vaughan (Maple), Ontario
This Stunning 2 Bedroom + Den Unit is located in a Highly Desirable Neighbourhood in Vaughan. Experience the perfect blend of convenience and luxury at Bellaria. Spacious unit, 9 ft ceilings, large windows, gourmet kitchen with granite countertops, breakfast bar, and family sized dining area. A very functional layout with 2 full bathrooms, laundry room with a sink and extra storage. Features lots of Natural Light with Unobstructed views of Open Space and 20 Acres of Private Park & Walking Trails, surrounded by gardens, ponds and streams. A Gated Community with 24 hour Gate House Security & Concierge Service, Exercise Room, Party Room, Guest Suite, outdoor BBQ area, & Visitor Parking. Large Balcony is perfect for entertaining. This Is An Excellent Living Space For Those Downsizing Or Just Starting Out. Located minutes from great Amenities such as, Restaurants, Shops, Vaughan Mills Mall, Transit, Highway 400 & 407, Go Station, and much more. **Listing contains 3 virtually staged photos** (id:55499)
Keller Williams Co-Elevation Realty
12 Parsell Street
Richmond Hill (Jefferson), Ontario
Welcome To This Beautifully Maintained Detached Home Nestled In Jefferson, The Heart Of Richmond Hill. This Spacious And Sun-Filled Residence Features 5 Bedrooms And 4 Bathrooms, Offering a Functional Layout With 2889 Sqft, Ideal For Families. No Sidewalk, Double Garage And Large Driveway Could Park Up To 6 Cars. Potlights Throughout On Ground And Third Floor. Hardwood Floor Throughout. Spacious Bright Loft Design On The Third Floor. Ground Floor Features A Functional Open-Concept Design, Modern Kitchen Equipped With S/S Applicances, Granite Countertops And Ample Storage Space. Large Windows In Living Area, Creating a Warm And Inviting Atmosphere. Primary Bedroom Includes 4Pc Ensuite and Walk-In Closet. Additional Bedrooms Are Well-Sized With Plenty Of Natural Light. Step Outside To a Beautifully Landscaped Backyard, Perfect For Outdoor Gatherings. Minutes From Top-Rated Schools, Parks, Shopping Centers, Restaurants, And Major Highways. Don't Miss This Fantastic Opportunity To Own a Charming Home In One Of Richmond Hill's Most Desirable Areas! (id:55499)
Homelife Landmark Realty Inc.
514 King Street
Niagara-On-The-Lake (Town), Ontario
Looking for something truly special? Welcome to 514 King Street, a rare opportunity in the heart of Old Town Niagara-on-the-Lake, one of Canadas most desirable communities. Perfectly located just far enough from the bustle, yet within walking distance to Lake Ontario, boutique shops, renowned restaurants, spas, breweries, and historic landmarks. Set on a fully fenced, treed lot backing onto the Heritage Trail, the property offers the feel of a private retreat, surrounded by lush perennial gardens. Inside, a bright eat-in kitchen with walkout, hardwood floors throughout, a main floor office, and four spacious bedrooms upstairs, including a primary with ensuite and walk-in closet. What sets this home apart is the main floor suite with its own kitchenette, ideal for multi-generational living, a guest retreat, or income potential. Alternatively, the space could be converted into a main-floor primary bedroom or even a double-car garage. Old Town offers more than a location; it's a lifestyle. Vineyard-lined landscapes, walkable streets, lakeside luxury, and small town charm. Homes like this are rare; schedule your private showing today before its gone! (id:55499)
RE/MAX Niagara Realty Ltd
1518 Queen Street E
Toronto (Greenwood-Coxwell), Ontario
Stop scrolling - you just found the one! This freehold (no condo fees) executive townhouse offers stress-free living with no grass to cut, and with your built-in garage, you'll never have to scrape ice from your car again! Gorgeous hardwood planks line the open-concept living/dining rooms, while a gas fireplace anchors the space and provides a cozy backdrop for relaxing in your living room or entertaining friends. The large bay window overlooks Jonathan Ashbridge Park (tennis courts, splash pad & more!). The eat-in kitchen is stunning - with heated floors, a waterfall stone counter, double stainless steel under-counter sinks, a gorgeous backsplash, updated appliances, and additional pot lights. A custom island with matching stone top is included, and there is a convenient sliding door that walks out to your breakfast balcony. Don't miss the main floor powder room - that's right, this home offers 3 bathrooms! The primary floor features an oversized bedroom with a convenient nook overlooking the park, walk-through closets with built-in organizers, and a killer ensuite bathroom with glass shower, double vanity, and a skylight! You even have your own rooftop terrace. On the second level, two additional bedrooms share a 4-piece bathroom, and easy second-floor laundry makes life even simpler. The basement rec room/gym/office is also zoned commercial/residential - making this an ideal home for entrepreneurs, as you can work from the lower level and clients will never enter your personal living space. Freshly painted, with an updated lighting package throughout and smoothed ceilings, this home is truly turnkey.T he location: wow! A quick walk to the beach, boardwalk, volleyball, bike & running trails, direct access downtown via the streetcar at your door, and a great elementary school with French immersion just one block away! The Queen & Ashbridge condo development is wrapping up just a block away, which is going to bring even more life, restaurants, and shops to the area. (id:55499)
RE/MAX Hallmark Realty Ltd.
3081 Bridletowne Circle
Toronto (L'amoreaux), Ontario
Newly Renovated 4 + 2 Bedroom Townhome Available In Highly Desirable Warden & Finch Area. Well-Maintained With 4 Spacious Bedrooms And Plenty Of Rooms To Grow. Lots Of Upgrades That Include New Laminate Floorings On Main & 2nd, New Ceramic Tiles & Laminate In Basement, Kitchen Window Bar, New Quartz Kitchen Countertop & Backsplash, Tons of Pot Lights With Separate Switches, Modernized Bathroom, And Remote Garage. Finished Basement Boasts 2 Bedrooms With Windows & Closets, 3 Pcs Bathroom And Spacious Living area. Roof Was Replaced By Condominium Only 2 Years Ago. Fenced Backyard For Privacy, Extra Long Driveway to accommodate 3 Cars, Lower Maintenance Fee And Water Included, Close To Hwy 401, 404, 407, Dvp, Ttc, Schools, Plaza, And Steps to Bridlewood Mall - A True Commuters Dream And Centrally Located. (id:55499)
Aimhome Realty Inc.
76 Harland Crescent
Ajax (South East), Ontario
Welcome to this stunning, fully renovated 3-bedroom, 2-bathroom home in desirable South Ajax. No detail was overlooked with thousands of dollars spent transforming this home from the studs up, showcasing modern finishes and exceptional craftsmanship throughout. The layout is bright and inviting, featuring a designer kitchen with stainless steel appliances, and plenty of space for entertaining. Both bathrooms have been beautifully renovated and updated with contemporary fixtures and spa-like touches. The home offers spacious bedrooms, gleaming floors, and oversized windows that fill the space with natural light. Step outside to a private deck and a lush landscaped backyard perfect for relaxing or hosting guests. Ideally located within walking distance to top-rated schools, scenic parks and trails, grocery stores, and more, with quick access to Highway 401 and the GO Train for effortless commuting. (id:55499)
Royal LePage Estate Realty
25 Parkland Road
Toronto (Birchcliffe-Cliffside), Ontario
One block from both Blantyre PS and Blantyre Park, you can't ask for a more kid friendly location! This custom built home is bright & airy and features an amazing first-floor layout that is open concept while defining each space at the same time. The wrap around kitchen is definitely the heart of this home - with an oversized island with waterfall counters, a luxury appliance package and a built-in desk with 3 large windows overlooking the yard. Open to the family room, with a gas burning fireplace and lots of millwork, the house just flows. And don't miss the powder room tucked out of the way! Upstairs, the hallway is flooded with natural light from a large skylight, the primary ensuite is massive - with it's own 5pc ensuite featuring double vanity, soaker tub and glass shower, a sizable walk-in closet and a private balcony for enjoying your morning coffee! The second bedroom is spacious and the soaring ceilings provide a feeling of even more space. With 2 bathrooms serving the 3 kids rooms - say goodbye to arguing over who has been in the bathroom too long! And check out that laundry room - built out with custom storage and a wash sink! The lower level is truly special in this home - a massive rec room with ceiling mounted projector and pull down screen provides the perfect setting for movie night. It also walks directly out to the backyard (saving kids running through the home) as well as direct entry into the garage. The 5th bedroom features a semi-ensuite bathroom and there is plenty of storage space. Ready to move in, the backyard is set with a premium swing set and play structure! (id:55499)
RE/MAX Hallmark Realty Ltd.
15 Briar Dale Boulevard
Toronto (Birchcliffe-Cliffside), Ontario
It's your time to have it all! This custom built home, only 6 doors from Blanytre Park, offers nearly 3,500ft of finished living space. The main floor offers soaring ceilings, a cozy living room grounded by a gas burning fireplace, a massive dining room to host family & friends, a main floor family room and gorgeous kitchen with oversized island and a walk-in pantry that walks out to the South facing backyard with wrap-around deck and hot tub. Don't miss the convenient main floor powder room. Upstairs, the vaulted ceilings offer a feeling of grandeur and the 3 skylights flood the space with natural light. The primary suite is spacious and features a walkthrough closet on your way to your 5pc spa-like primary ensuite which features double vanities, a soaker tub and a glass shower offering body sprayers. The 3 additional bedrooms are generously sized and the hall bath also features a double vanity. No more up & down the stairs with laundry! The second floor laundry room is a beautiful/bright space with lots of storage. Downstairs, you walk directly into the spacious rec room with plush broadloom carpet and will also find the 5th bedroom, 4th bathroom, a cold storage room, large utility room and a place at the bottom of the stairs for overflow jackets & boots. Since moving in, the current owners have replaced the shingled roof, installed a new furnace & hot water tank, upgraded the windows and installed a smart garage door opener that allows Amazon deliveries to be dropped securely. With offers anytime, this home offers unrivalled value in a family friendly community a short walk to Kingston Road Village. (id:55499)
RE/MAX Hallmark Realty Ltd.
2227 Minsky Place
Oshawa (Windfields), Ontario
*** OPEN HOUSE with SNACS & DRINKS SERVED *** 9Th (4 PM-7 PM),10th and 11th May (12 PM-6 PM) *** LOCATION, LOCATION, LOCATION !!! Welcome to this beautifully upgraded detached home nestled in the highly sought-after WINDFIELD COMMUNITY of Oshawa. Perfectly situated close to TOP-RATED schools, Durham College, Ontario Tech University, major shopping centres, public transit, and Hwy 407, this gem offers the ideal blend of style, comfort, and convenience. **Exceptional Features Inside & Out:** Over 3,000 sq. ft. of combined living space Professionally landscaped with LED exterior POT LIGHTS Multiple entertainment-ready decks, interlocked PATIO,HOT TUB, and ABOVE-GROUND POOL, 200 AMP electrical panel, NEW A/C,and tankless water heater All appliances under 2 years old including a 5-burner gas range, stainless steel fridge, oven, dishwasher, washer & dryer $95,000+ in premium upgrades, **Modern FINISHED Basement HOUSE ** designed semi walk-out EXECUTIVE LEVEL basement with SEPRATE ENTRANCE Includes a LARGE BEDROOM, GAS FIREPLACE, 3-piece BATH, laundry, dishwasher & large windows for plenty of natural light Ideal for EXTENDED FAIMILY or IN-LAW SUITE , Equipped with CO2 sensors, smart door locks, and garage door openers, this home offers modern living with enhanced comfort, security, and energy efficiency. Elegant Interior Touches: Double-door grand entry with 9-ft CEILINGS on the main floor SMOOTH CEILINGS throughout, recently painted HARDWOOD FLOORS throughout the home TALL KITCHEN CABINETRY with integrated lighting Spacious bedrooms with His & Hers closets in the primary suite, and double closets in all bedrooms Second-floor laundry for added convenience Flooded with natural light from LARGE WINDOWS throughout, This is your opportunity to own a MOVE-IN-READY home in one of Oshawa's fastest-growing and most desirable neighborhoods. Whether you're looking to upgrade or settle into your forever home, this property truly has it all. Don't Miss Out BOOK Your showing TODAY. (id:55499)
Proedge Realty Inc.
5 - 97 Burrows Hall Boulevard
Toronto (Malvern), Ontario
Stunning tastefully renovated 3+1 Bedroom Condo Townhouse in Prime Scarborough Location! Absolutely turnkey and beautifully upgraded, this spacious 3-bedroom + 1-bedroom basement, 3-bathroom (2 Full and 1 Two Piece) condo townhouse is nestled in a quiet, family-friendly neighborhood near Centennial College (Scarborough Campus) perfect for both families and savvy investors! Upgrades have transformed this home, including: A sleek, modern kitchen with brand-new stainless steel appliances New LED pot lights that illuminate every room Hardwood flooring on the main level and basement INCLUDES updated bathrooms across all levels The fully renovated basement boasts a separate bedroom, full bathroom, and private entrance from the underground parking deal for rental income or extended family living. Enjoy a front yard with green space that offers direct access to the condos swimming pool a rare and highly desirable feature! Visitor parking is just steps away, and you're minutes from Highway 401, shopping centers, top-rated schools, parks, and more. Don't miss this move-in-ready gem offering comfort, 1convenience, and strong rental potential! NO RENTAL ALL OWNED UPGRDED IN 2022(AC/FURNACE/WATER HEATER). Monthly maintenance Include water Snow cleaning and garden. Heated Driveway to garrage underground parking maintenance. (id:55499)
Zolo Realty

