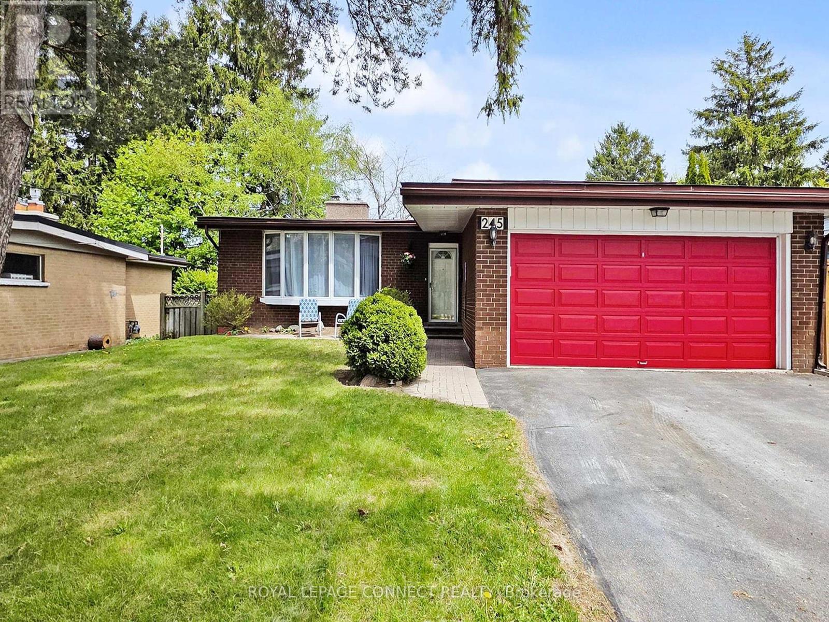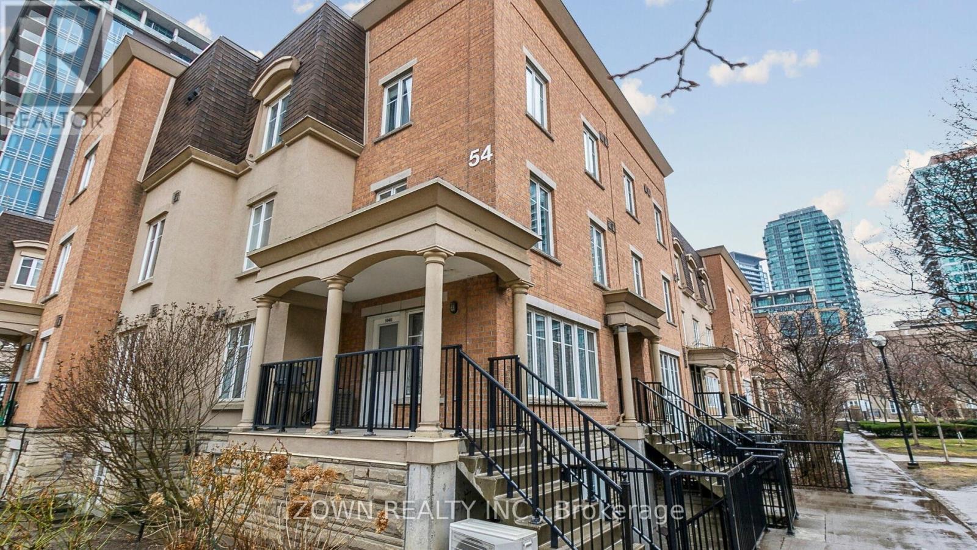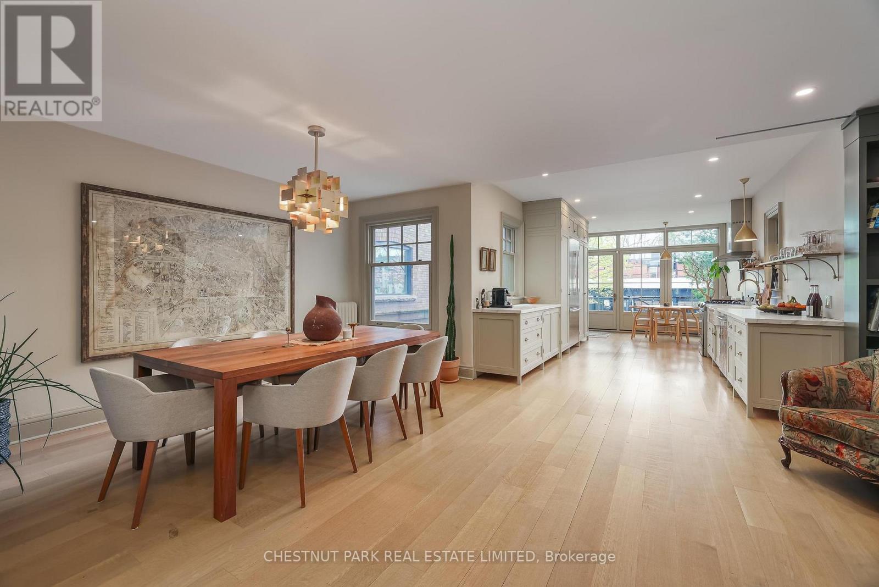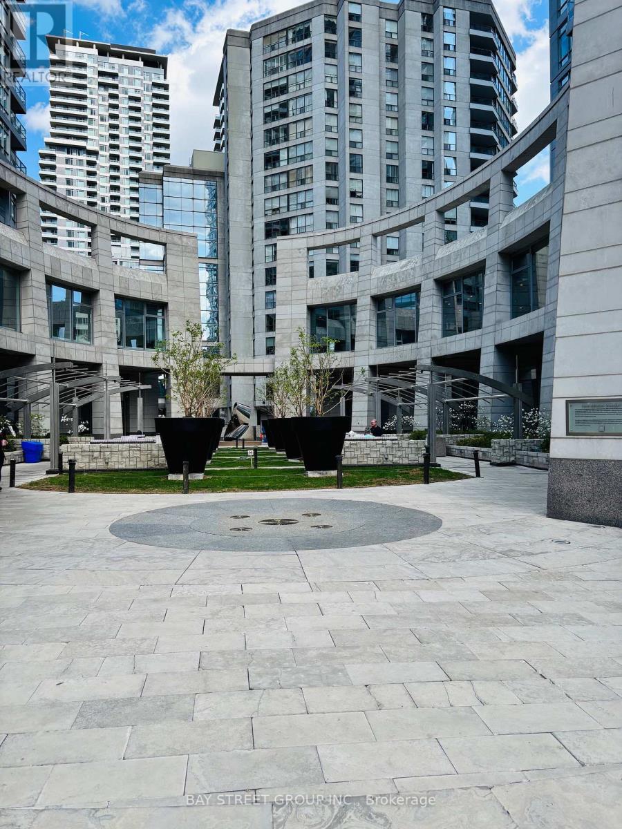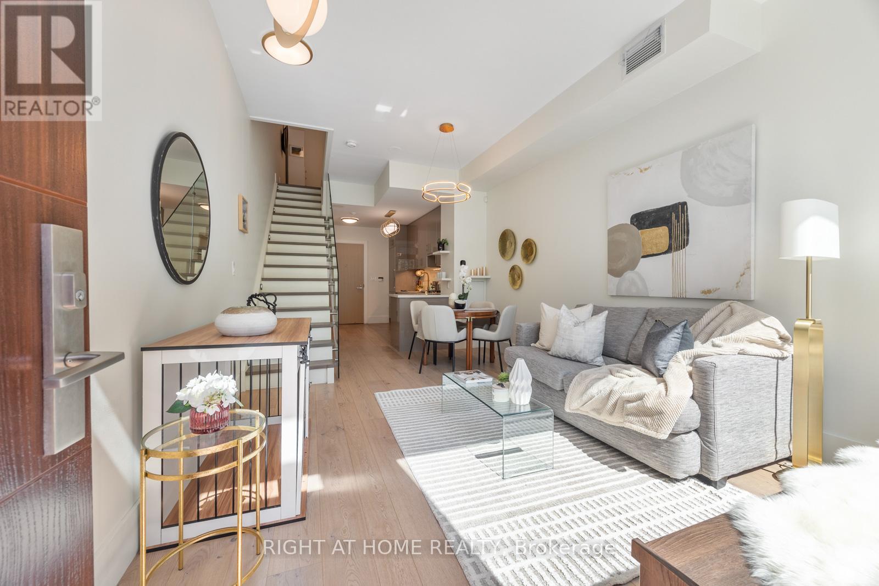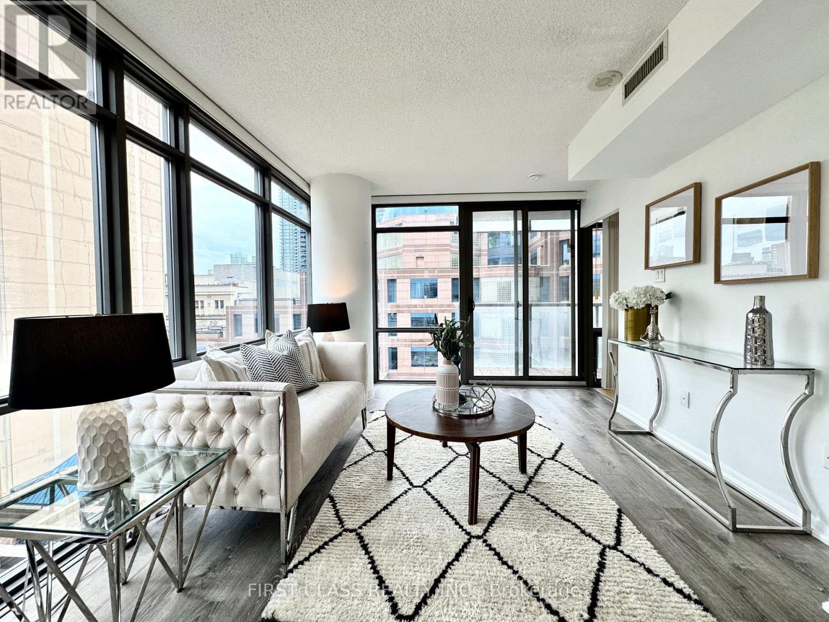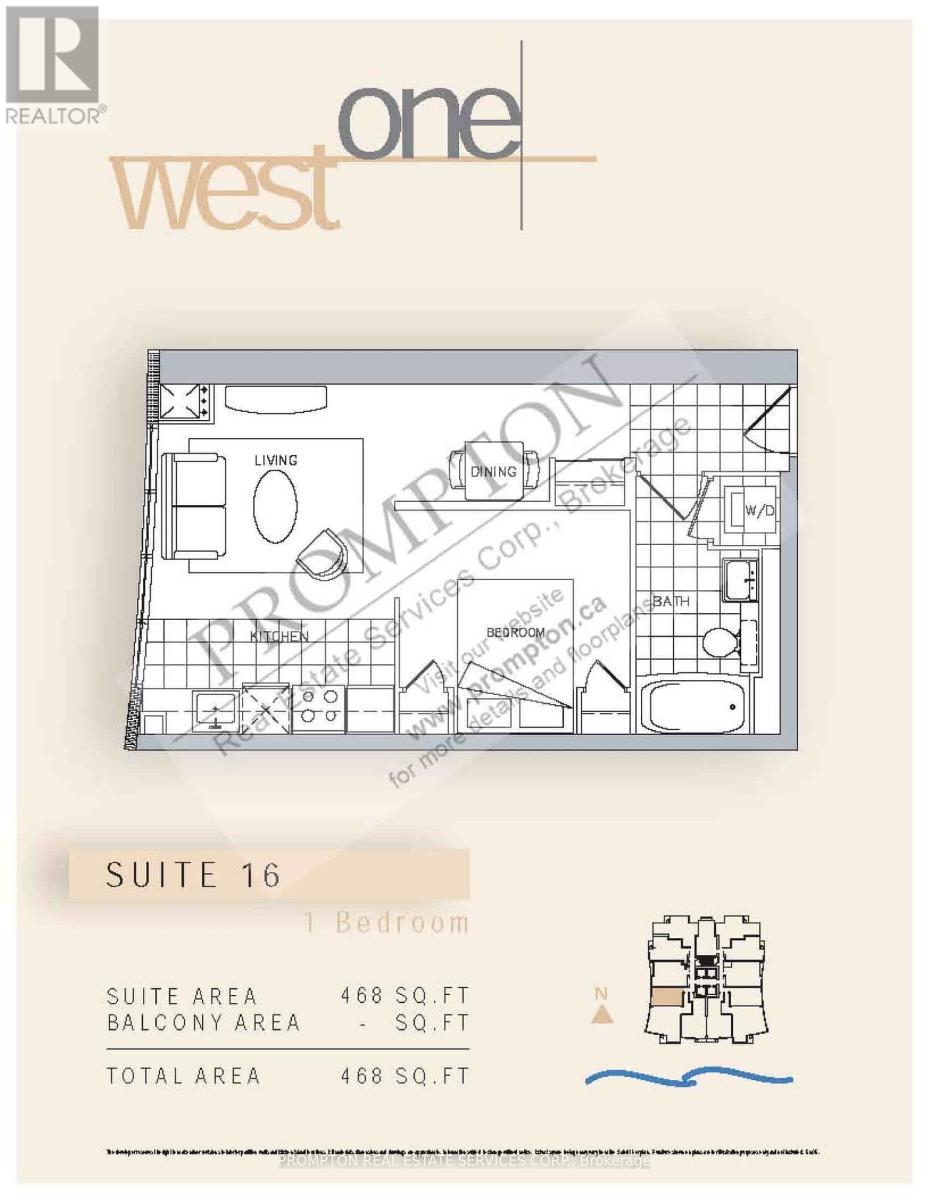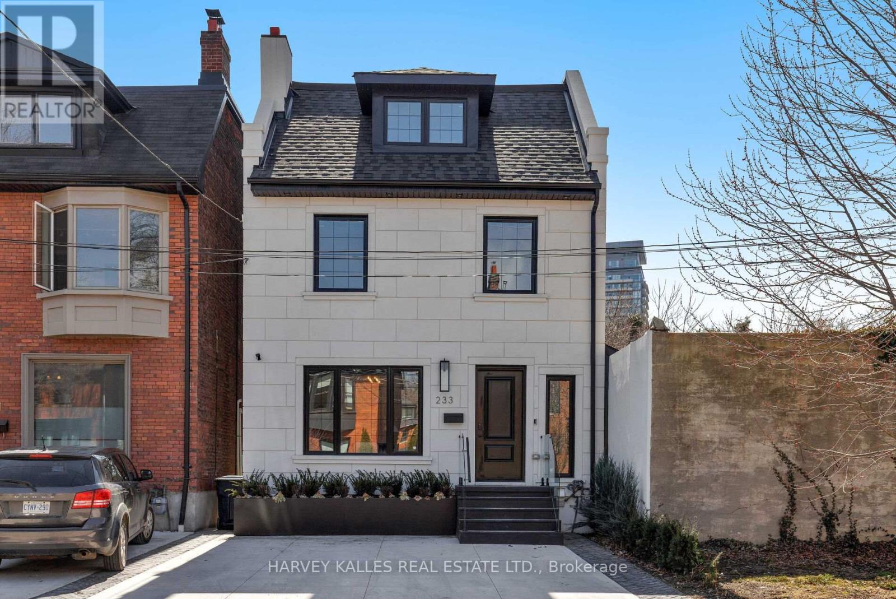245 Port Union Road
Toronto (Rouge), Ontario
Welcome to this well-maintained side-split home in the desirable West Rouge community. Ideally located just steps from TTC transit, local shopping, and with easy access to the 401, schools, and parkseverything a growing family needs is close by.Originally a 4-bedroom layout, the home now features 3 bedrooms, with the former fourth bedroom thoughtfully converted into a formal dining area which could be a super large family room! This space includes two walkouts to the garden and offers excellent in-law suite potential. The bright and airy interior is complemented by hardwood floors, neutral decor, large windows that bring in plenty of natural light, and a cozy fireplace in the living room. (Basement fireplace in as-is condition.)Enjoy summer days on the sundeck or take a dip in the inground pool is perfect for entertaining or relaxing at home. A newly installed furnace (2024) adds peace of mind for years to come.This home offers comfort, flexibility, and a great location all in a family-friendly neighbourhood. Don't miss this West Rouge Gem! (id:55499)
Royal LePage Connect Realty
1416 Somerville Street
Oshawa (Samac), Ontario
Welcome to 1416 Somerville Street a beautifully maintained and freshly painted home in a prime location! This turnkey property offers a seamless blend of timeless charm and modern upgrades, including stylish pot lights throughout that enhance its bright, open feel. The new furnace (2025) gives you peace of mind for longer time. The spacious layout features sun-filled living areas, a well-appointed kitchen with ample storage, and comfortable bedrooms ideal for family living. Whether you're entertaining or enjoying a quiet night in, the open-concept flow and tasteful finishes make this home truly special. Outside, the private backyard provides the perfect space to relax or gather with guests. Located close to top-rated schools, parks, shopping, and transit. Move in and enjoy this one is not to be missed! (id:55499)
Homelife Landmark Realty Inc.
11 Mcnab Boulevard
Toronto (Cliffcrest), Ontario
Don't miss this rare opportunity to create your forever home in the coveted and family oriented Cliffcrest community! Step into this lovingly maintained ranch-style bungalow, nestled on a stunning 70 ft frontage lot featuring excellent curb appeal boasting new natural stone and interlock front yard landscaping. Owned by the same family for over 50 years, this home offers the perfect blend of character, space, and potential for your personal touches. Enjoy tranquil mornings and vibrant evenings entertaining with family and friends on the expansive two-tiered deck with a new gazebo, surrounded by lush perennial gardens and mature trees. The beautifully landscaped backyard includes under-deck storage and a convenient shed for all your outdoor storage needs. Attached garage offers convenience having 2 full access doors allowing for easy pass through access to front and back yards! Inside, the open-concept living and dining areas are bathed in natural light through oversized windows framing picturesque garden views. You may even be fortunate to catch glimpses of deer meandering through the neighbourhood. The eat-in kitchen, with two walkouts, invites seamless indoor-outdoor living. Three generously sized bedrooms offer large closets and bright windows, complemented by two hallway linen closets and a spacious four-piece bath. The high-ceiling basement with bright windows, 3-piece bath, and roomy laundry area offers endless possibilities for customization. This peaceful, pet-friendly street is perfectly situated just steps from the lake, scenic parks, top-rated schools, shops and amenities. Located less than 20 km from downtown, hop in your car to be there in no time, take the Go Train and commute to Union Station in 20 minutes, or choose the short walk to public transit offering easy access to all the city has to offer. (id:55499)
Royal LePage Connect Realty
703 - 4725 Sheppard Avenue E
Toronto (Agincourt South-Malvern West), Ontario
Prime Location Future Subway Across The Road! Spacious & Bright Open Concept 2 Split Bedroom 2 Bath Unit Featured Panoramic South Views. Large Windows. New Laminate Floors & New Window Blinds. Sized Primary Bedroom With Large Walk-In Closet & 3Pc Ensuite, Walkout To Balcony. Ensuite Laundry & Storage Room. 2 Walkouts To Open Balcony. Great Amenities: Indoor/Outdoor Pool, Tennis Court, Racket Court, Gym And More! Close To STC, UofT, Hwy 401, Canadian Tire, Restaurants, Groceries, TTC And Future Subway Station. (id:55499)
Homelife Landmark Realty Inc.
63 Ladysbridge Drive
Toronto (Morningside), Ontario
Stunning, Move-in Condition! Sparkling Hardwood Floors. Renovated Baths/Kitchens. Picturesque ravine views /Lot Backing on to Morningside Park . Walk-out Basement with Separate Entrance. Double Drive for Ample Parking. Great Investment!! Ideal for Multi-generational Family or young family wanting Extra Income! Freshly painted in neutral tones. (id:55499)
Royal LePage Connect Realty
2605 - 50 Town Centre Court
Toronto (Bendale), Ontario
Welcome First-Time Home Buyers & Investors! Prime location near Scarborough Town Centre offers unbeatable convenience! This Beautiful Studio, Features Floor-To-Ceiling Windows, Modern Kitchen W/ Granite Counter. Laminate Flooring Throughout. Steps to TTC & GO Stations Quick access to Hwy 401 Walking distance to STC, restaurants, library, YMCA, parks, Civic Centre, skating rink, woodlot & theatre Direct bus to University of Toronto Scarborough. Don't miss this incredible opportunity in the heart of Scarborough! *EXTRAS* Stove, Fridge, Dishwasher, Range Hood With Microwave, Washer/Dryer Combo, All Electrical Lights And Window Coverings. (id:55499)
Bay Street Group Inc.
2605 - 50 Town Centre Court
Toronto (Bendale), Ontario
Welcome to This Beautiful Studio, Features Floor-To-Ceiling Windows, Modern Kitchen W/ Granite Counter. Laminate Flooring Throughout! Prime location near Scarborough Town Centre offers unbeatable convenience! Steps to TTC & GO Stations Quick access to Hwy 401 Walking distance to STC, restaurants, library, YMCA, parks, Civic Centre, skating rink, woodlot & theatre Direct bus to University of Toronto Scarborough. Don't miss this incredible opportunity in the heart of Scarborough! *EXTRAS* Stove, Fridge, Dishwasher, Range Hood With Microwave, Washer/Dryer Combo, All Electrical Lights And Window Coverings. (id:55499)
Bay Street Group Inc.
1044 - 54 East Liberty Street
Toronto (Niagara), Ontario
Welcome to this sun-filled and elegant 1 bed, 1 bath condo townhome located in the heart of vibrant Liberty Village. Perfect for modern urban living, this bright and beautifully laid-out suite features a spacious living and dining area with direct access to your own private outdoor space ideal for morning coffee or evening relaxation. The stylish kitchen comes equipped with sleek stainless steel appliances and will feature brand new countertops installed by the sellers, adding a fresh and contemporary touch. The large bedroom offers generous closet space and convenient access to a chic 4-piece washroom. One of the standout features of this home is the abundant storage throughout, providing plenty of room to stay organized. With low maintenance fees and an unbeatable location just steps from the TTC, major highways, Lake Ontario, the CNE, Ontario Place, and all the excitement of downtown Toronto, this home is a smart and stylish choice for first-time buyers, downsizers, or investors alike. Don't miss your opportunity to own this condo townhome in one of the city's most desirable neighborhoods! (id:55499)
Zown Realty Inc.
611 Northcliffe Boulevard
Toronto (Oakwood Village), Ontario
Welcome to this Stunning & unique one-of-a-kind custom-built home! Over 4200 sq.ft of living space. Incredible attention to detail went into every inch of this masterpiece. Situated in a prime location, this luxurious property was completed in 2022 and built from foundation on up with top quality finishes throughout. Soaring 10' smooth ceilings on main floor & 9' on the 2nd flr & Bsmt. The elegant oak stairs with wrought iron pickets, pot lights, & skylight set the tone for the exquisite finishes throughout. The gourmet kitchen is a dream w/beautiful quartz countertops, top-of-the-line appliances & ample storage space. A practical breakfast bar seats four, perfect for casual meals. The open-concept layout seamlessly connects the kitchen, dining & living areas, ideal for entertaining. Doors are solid wood, adding to the high-end finishes and ensuring privacy and soundproofing throughout the home. Main living spaces feature luxury porcelain tile and all bedrms are finished with 3/4 inch oak HW flooring. 4 spacious bedrms w/luxurious primary suite with spa-like 5-piece ensuite w/standalone tub, dual sinks & oversized shower. Main floor bedrm (currently a den) with full adjacent bath is perfect for an in-law suite. All bathrooms include Moen fixtures & timeless tile finishes. Partially finished walk-up bsmt offers even more living space and endless possibilities for entertainment & relaxation. Basement is 80% complete w/drywall, spray foam insulation, electrical & rough-ins for a 4-piece bath & kitchen, ideal for rental income or In-Law apartment. Private separate entrance allows easy conversion. Truly a gem in a prime location, offering luxury, quality & style. Additional features include brick & stone façade, covered front & back porches with recessed pot lights, spacious backyard, high-eff. furnace & A/C, 200-amp service, & Low-E Argon windows. This home is amazing Value for the price! Don't miss the opportunity to make this exceptional custom-built home yours! (id:55499)
RE/MAX Hallmark Chay Realty
2117 - 19 Western Battery Road
Toronto (Niagara), Ontario
Stunning Corner Suite With An Extremely Efficient Layout. Unobstructed Views. Discover Liberty Village! Perfectly located adjacent to Strachan, providing easy access in and out of the area. Whether you prefer walking, taking the TTC, GO Transit, or driving via the Gardiner Expressway/Lakeshore, you're just minutes away from your favourite downtown spots-whether that's by the waterfront, in the parks, or at the local bars and restaurants. These suites are thoughtfully designed for practicality, and the planned amenities are top-notch, including a 3,000 sq ft spa, an open-air jogging track, outdoor yoga, a spin room, free weights, and more. (id:55499)
Insider Condos Inc.
816 - 38 Cameron Street
Toronto (Kensington-Chinatown), Ontario
Bright and spacious 1+1 unit on the 8th floor with a modern, open-concept layout and sun-filled south exposure. This beautiful condo features 1 bedroom plus a versatile den that can be used as a third bedroom, home office, or guest space. Enjoy 2 full bathrooms, including a private ensuite in the master bedroom. The sleek kitchen boasts stainless steel appliances and blends seamlessly with the living and dining areas. One parking space and one locker are included for your convenience. Located in a highly convenient area, just minutes from the parks, library, schools, and grocery stores. A perfect blend of comfort, style, and location, location, location. (id:55499)
Homelife New World Realty Inc.
15 Mcmaster Avenue
Toronto (Casa Loma), Ontario
Step into style and convenience with this fully furnished rental in the vibrant Republic of Rathnelly. This four-plus-one-bedroom home offers a perfect blend of modern living and timeless charm, right in one of Toronto's most sought-after neighborhoods. Location is everything, and this home is zoned for the coveted Brown Junior Public School, making it a dream spot for families. The open-concept main floor is perfect for entertaining, and the second floor boasts a cool family room and a dedicated office space for all your WFH needs. Up the stairs to the third floor are two more bedrooms. Downstairs, the basement transforms into a generous entertaining area, perfect for kids playdates or a cozy movie night. And don't stress about parking you've got a dedicated spot off the laneway. With easy access to Avenue Road, downtown, and the TTC, plus all the perks of living in this friendly community, this home isnt just a place to stayits a place to thrive. (id:55499)
Chestnut Park Real Estate Limited
909 - 28 Avondale Avenue
Toronto (Willowdale East), Ontario
Location! Location! Location! Two Bedrooms Plus Study Corner Unit Luxury Boutique Condo, Spectacular Unobstructed Northwest View,Great Layout,Open Concept.Steps To Yonge Street, Subway, Parks, Whole Foods, Easy Highway Access To 401 And Downtown (id:55499)
Home One Realty Inc.
1403 - 2181 Yonge Street
Toronto (Mount Pleasant West), Ontario
Convenient Midtown Core Location! Steps to the Subway Station, and Minutes Walk to Shopping Centre, Restaurants and Cafes. This Great Open Concept with Larger Windows and a Functional Layout. Enjoy top-tier amenities including Indoor Pool, Gym, Theatre room, Sauna and 24 hour Concierge and Security. (id:55499)
Bay Street Group Inc.
129 - 39 Queens Quay E
Toronto (Waterfront Communities), Ontario
Enjoy Living In A Spacious 2-Storey Townhouse Unit Featuring Ground Floor Outdoor Patio Area. Floor to Ceiling Windows, Large Wardrobe Storage and Office Space. Walk With Convenience To The Waterfront, Restaurants, Retail Stores, Public Transit And Parks. Steps To Financial District, Union Station, Waterfront Trails, Sugar Beach, Loblaws, St Lawrence Market, and Ferry Terminal (id:55499)
Right At Home Realty
2602 - 95 Mcmahon Drive
Toronto (Bayview Village), Ontario
2 Years New Condo Never Lived With 2 Beds And 2 Baths Near Sheppard Ave E & Leslie St In Concord Park Place Community. The Most Luxurious Condominium In North York. 9 Feet Ceiling, Modern Kitchen, Big Balcony With Great View. Minutes To Subway/Hwy 401/404/Dvp/Ikea/Bayview Village Mall/Canadian Tire/Hospital. (id:55499)
Real One Realty Inc.
1107 - 38 Grenville Street
Toronto (Bay Street Corridor), Ontario
Luxurious 2+1 corner suite in the heart of downtown Toronto! Bright and spacious with southwest exposure, 9-ft ceilings, and floor-to-ceiling windows. Functional layout with two split bedrooms, a versatile den, and an open-concept living/dining area with access to a private balcony. The master bedroom features a 4-piece ensuit. Includes parking and locker. Enjoy premium amenities: indoor pool, gym, movie theatre, party room, guest suites, visitor parking, and 24-hour concierge. Steps to U of T, subway, hospitals, Queens Park, Financial District, shopping, dining, and entertainment. Perfect for families, professionals, or investors. (id:55499)
First Class Realty Inc.
516 - 11 Brunel Court
Toronto (Waterfront Communities), Ontario
Outstanding Luxurious Junior 1 Bedroom Suite at Cityplace West One, Approx 468-Sqft. Modern Kitchen With Granite Countertops. Unobstructed West View. Walking Distance To Canoe Landing 8-Acre Park, Ttc, Supermarket, Restaurants, Banks, Financial & Entertainment Districts. Amazing Amenities: Indoor Pool, Gym, Jacuzzi, Sky Lounge And Party Room On The 27/F. Includes Exclusive Use Of One Tandem Parking For 2 Cars (P3-S21) & One Locker (B210). Property Has Been Deep Cleaned And Repainted For the Enjoyment Of To-be New Tenants. All Ready For Moving In Anytime!! (id:55499)
Prompton Real Estate Services Corp.
2712 - 330 Richmond Street W
Toronto (Waterfront Communities), Ontario
Imagine stepping into your sun-drenched sanctuary, 27 stories above the vibrant pulse of the city. This exquisite 2-bedroom, 2-bathroom residence at the prestigious 330 Richmond by Green park offers 769 square feet of meticulously designed living space. Soak in the sun through expansive floor-to-ceiling windows, accentuating the hardwood flooring & soaring 9-ft ceilings. Your private 123 sq ft balcony beckons, a sprawling outdoor haven to soak up breathtaking, unobstructed panoramas of the Toronto skyline. The kitchen spoils boasting abundant cabinetry, stainless steel appliances, quartz countertops complemented by a massive centre island with seating for 4. The spacious primary suite features a 4-piece ensuite bathroom, generous windows, and a substantial double closet. The equally well-appointed 2nd bedroom offers ample space and includes its own double closet. Unbeatable location in the heart of it all with the best restaurants & amenities the city offers with transit at your doorstep. Includes Parking & Locker. Why leave home when your amenities include a 24 hr Concierge, Outdoor Pool with Terrace, Gym, Party Rm, Sky Lounge with BBQs, Games & Media Rm, Guest Suites, Theatre Rm and so much more! This isn't just a condo; it's an elevated living experience. (id:55499)
Royal LePage Your Community Realty
410 - 8 Olympic Garden Drive
Toronto (Newtonbrook East), Ontario
Bright and spacious 2+1 unit on the 4th floor with a modern, open-concept layout and sun-filled south exposure. This beautiful condo features 2 bedrooms plus a versatile den that can be used as a third bedroom, home office, or guest space. Enjoy 2 full bathrooms, including a private ensuite in the master bedroom. The sleek kitchen boasts stainless steel appliances and blends seamlessly with the living and dining areas. One parking space and one locker are included for your convenience. Building amenities include a fully equipped gym, kids' playroom, game room, and an outdoor poolperfect for families or professionals. Located in a highly convenient area, just minutes from the subway, parks, library, schools, and grocery stores. A perfect blend of comfort, style, and location, location, location. (id:55499)
Homelife New World Realty Inc.
425 - 9 Tecumseth Street
Toronto (Waterfront Communities), Ontario
Located in one of the city's most sought-after neighbourhoods, this bright and modern 2-bedroom, 1-bathroom suite including parking and a locker in the newly built boutique building West Condos by reputable Aspen Ridge offers beautiful design and a functional layout with no wasted space. Tucked away on a quiet side street, yet just steps from the King Street West corridor, you'll enjoy easy access to the TTC streetcar, major highways, the upcoming Ontario Line King/Bathurst stop, and some of the city's best cafes, shopping, fitness, dining, and entertainment including STACKT Market (2 min walk), The Well (10 min walk), Farm Boy (5 min walk) or a strool to the lakefront (10 min walk) or Billy Bishop Airport (15 min walk ). The open concept space features soaring 9 ft ceilings, expansive floor-to-ceiling windows, and pot lights. Perfect for entertaining, the eat-in kitchen features a custom island, upgraded Miele appliances and an integrated fridge and dishwasher with custom cabinet panels for a seamless look. Fantastic building amenities include: 24-hour concierge, fitness centre, co-working space, pet spa wash/grooming room, yoga room, party room, dining lounge, games room, kid's corner, outdoor lounge and terrace, private party room, BBQ area, and more! Walk Score: 98/100 (id:55499)
Keller Williams Co-Elevation Realty
2 - 458 Lawrence Avenue W
Toronto (Bedford Park-Nortown), Ontario
This clean and bright renovated 3 bedroom, 2 bathroom, apartment is located in a quiet, well-cared-for six unit building. Surrounded by upscale homes in the vibrant and sought-after Bedford Park neighbourhood; walking distance to grocery, shops, restaurants and parks and wonderful schools. Conveniently located close to the 401 and Allen Road, with easy access to transit. (id:55499)
Exp Realty
2610 - 15 Fort York Boulevard
Toronto (Waterfront Communities), Ontario
Wake up to breathtaking views of the CN Tower and Lake Ontario in this bright, beautifully maintained 2-bedroom + den, 2-bath suite in the heart of downtown Toronto. Step inside to a thoughtfully designed layout that balances openness with functionality. The living and dining areas are bathed in natural light, creating a warm and welcoming atmosphere whether you're hosting friends or enjoying a quiet night in. The spacious primary bedroom easily fits a king-sized bed and features ample closet space, while the second bedroom is ideal for guests, a growing family, or a stylish home office. The sleek kitchen offers generous storage and counter space - perfect for both quick weekday meals and leisurely weekend cooking. Want to take a break from cooking - you're a short walk from Michelin starred restaurants such as Alo and Edulis. Enjoy access to 12+ luxury amenities, including a full gym, 25m indoor pool, sauna, basketball court, co-working space, party room, Sky Spa, kids room, EV chargers and more. Whether youre staying active, entertaining guests, or simply relaxing, everything you need is right at your doorstep. With sustainably low condo fees, a top-tier property management team, and a healthy $4M+ reserve fund, this is a building that offers peace of mind and long-term value. Located steps from the waterfront, parks, transit, and all the best of downtown - this is your chance to live connected, comfortable, and inspired. (id:55499)
Homelife Landmark Realty Inc.
233 Macpherson Avenue
Toronto (Casa Loma), Ontario
Step into this luxurious, renovated residence in the Republic of Rathnelly, a coveted residential enclave on the border of Yorkville and Summerhill. This home is uncompromising, offering family-functional interiors, a low-maintenance outdoor space with a cold plunge and sauna, and the best the city has to offer right at your doorstep. Light floods the house from every angle, and contrasting colours and materials create a striking first impression. On the main floor, you will find a powder room, a generous dining room, and a gorgeous over-sized kitchen with professional appliances and extensive storage space that overlooks the living room with views of the fully landscaped backyard. The outdoor space is low maintenance and thoughtfully laid out with a deck made for sun tanning, turf space for kids and pets to play and a cold plunge and sauna for the ultimate in rest and recovery. On the second floor ideal for kids or guests, there are three bedrooms, including the perfect home office, two beautiful bathrooms and a convenient oversized laundry closet with a stacked washer/dryer and a sink. The third floor is the perfect owners retreat with an oversized bedroom, walk-in closet, and hotel-inspired bathroom. A fully finished lower level with a recreation room, full bathroom and space roughed-in for an expansive laundry room completed the home. Live peacefully in this family-friendly enclave with parks, transit, and all the shops and restaurants Summerhill and Yorkville have to offer right at your doorstep. (id:55499)
Harvey Kalles Real Estate Ltd.

