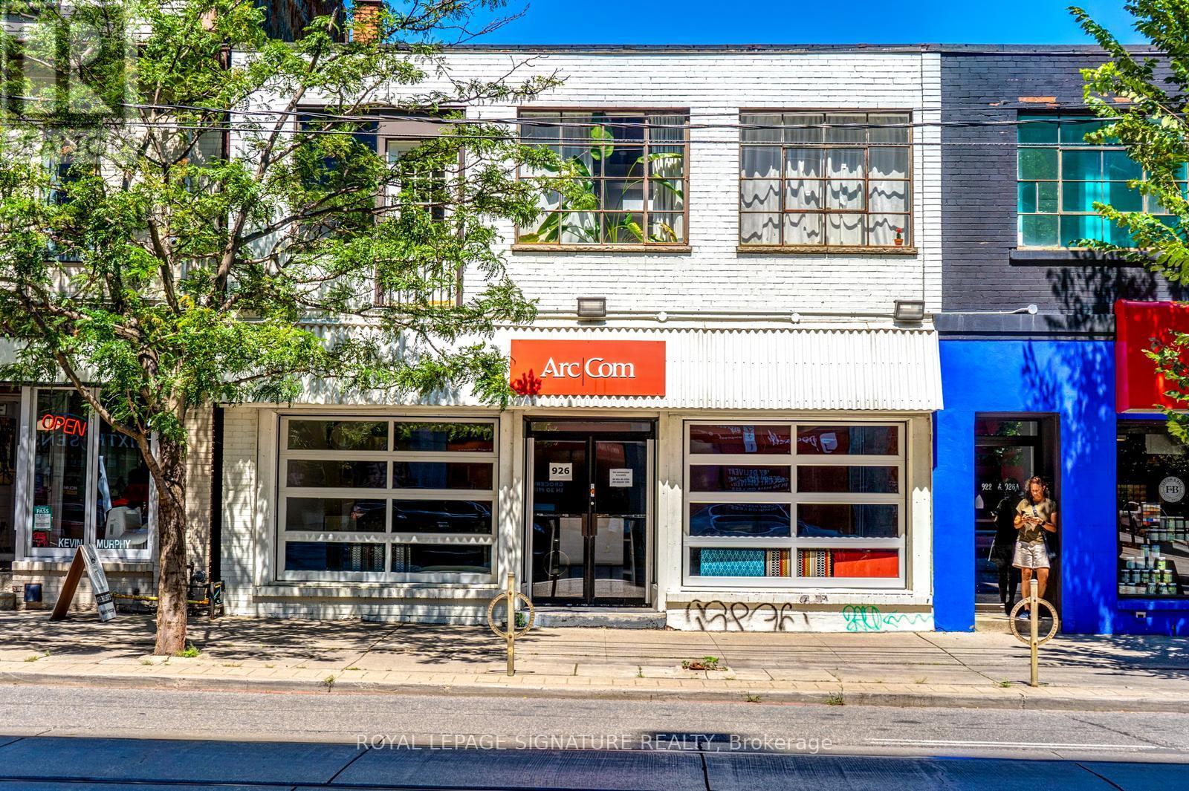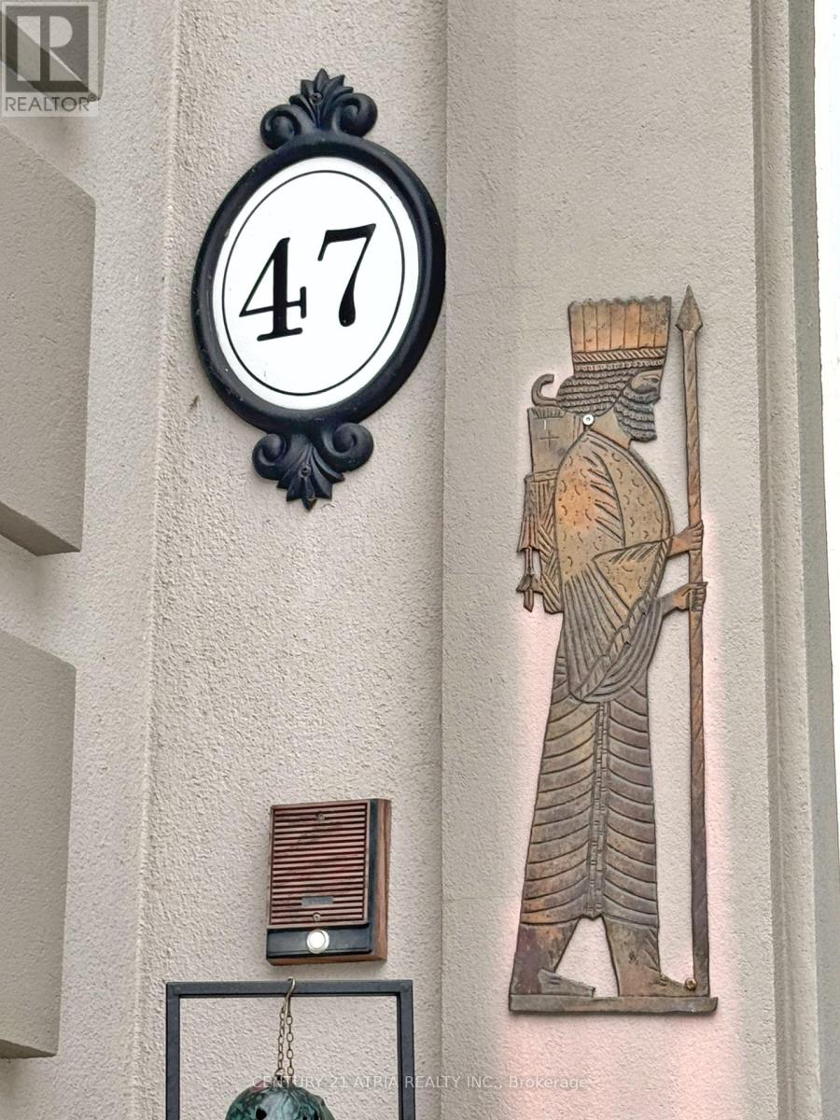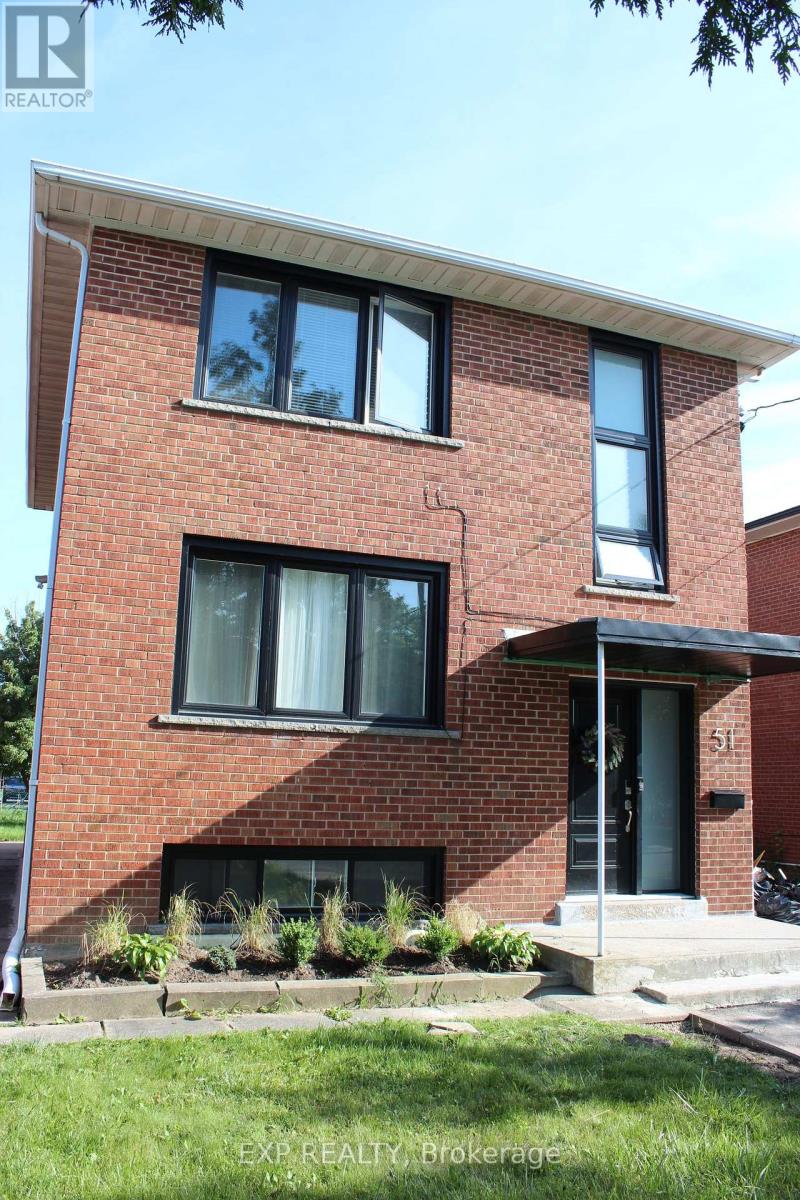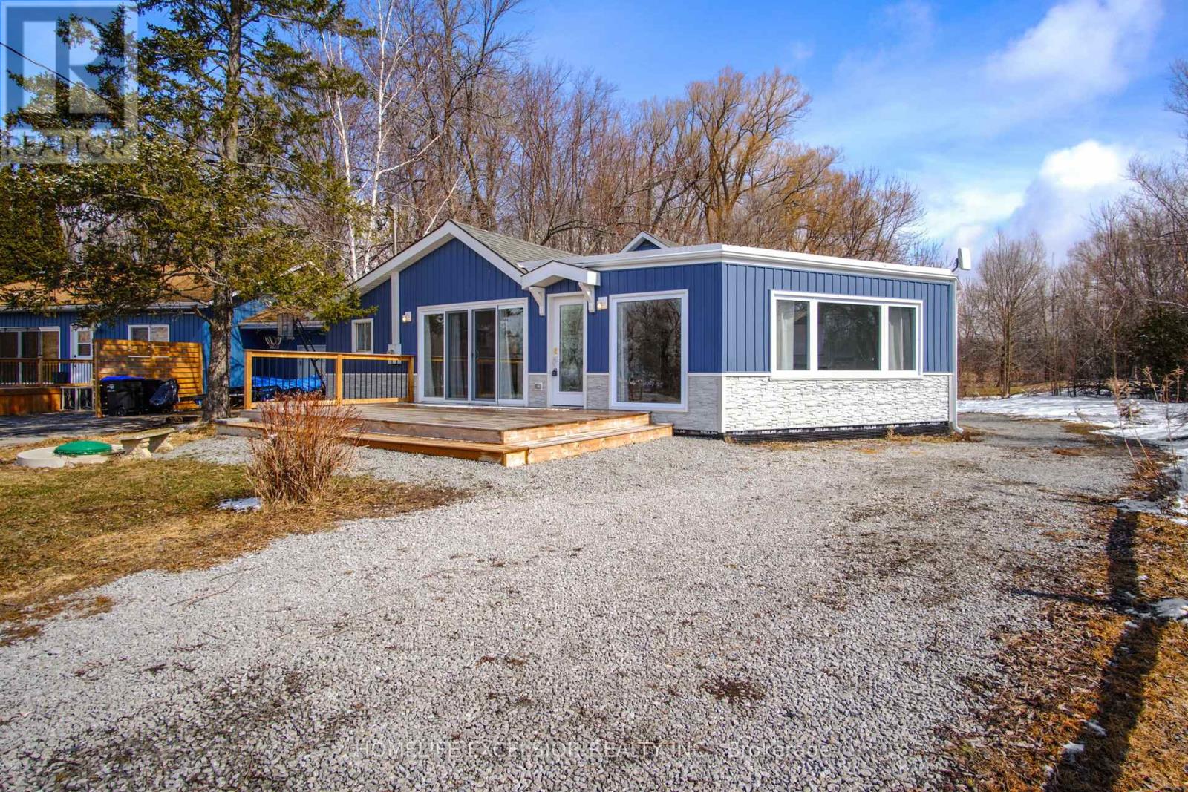571 Catchmore Road
Trent Hills (Campbellford), Ontario
Nestled on a quiet cul-de-sac along the picturesque Trent River, this exceptional property offers the perfect blend of tranquility, space, and modern convenience. Set on 4.25 acres, this three-bedroom, three-bathroom home is designed for both comfort and breathtaking water views.The main living space features an open-concept design with soaring vaulted ceilings reaching 17 feet at the peak, creating a bright and airy atmosphere. A walk-out balcony provides the perfect spot to take in the serene surroundings. The composite decking ensures durability and low maintenance, allowing you to fully enjoy the outdoor space.The finished lower level includes a games room and a dedicated office space, providing ample room for relaxation and productivity, along with a walk-out offering direct access to the backyard.Through the double-car garage is the spacious, self-contained in-law suite, spanning over 600 sq. ft. This private retreat includes its own kitchen, one bedroom, one bathroom, and a private balcony overlooking the river, making it ideal for multi-generational living or rental potential. Additional highlights include battery-operated blinds for added convenience, a durable metal roof, 1200kW Generac system, tankless water system, and a peaceful natural setting that enhances the homes appeal.This is an exceptional opportunity to own a slice of waterfront paradise, perfect as a family home, an entertainers dream, or a private retreat. Conveniently located just minutes to Waterfront Community of Campbellford, short drive to village of Warkworth and Castleton & Under 2Hrs To GTA. (id:55499)
Royal LePage Terrequity Realty
4423 Sawmill Valley Drive
Mississauga (Erin Mills), Ontario
Welcome To 4423 Sawmill Valley Drive, Bright and Airy 3 Bedroom Home With Nothing to Do But Move In and Enjoy in Sought After Sawmill Valley Community. Open Concept Living Space with Coffered Ceilings and Large Windows that Invites the Natural Daylight Bringing Out The Rich Grain Of The Hardwood Floors Through-Out. Fully Renovated Gourmet Eat-In Kitchen with Granite Counters, Stainless Steel Appliances and Pot Lights. Oak Glass Staircase. Second Floor Family Room Featuring Brick Fireplace and Wood Paneling. Beautiful Master Suite With 3 Piece Bath. Large Principle Rooms. All Bathrooms Renovated. One Of The Few Models With Direct Garage Door Entry Into Home, As Well As Side Entrance Leading To Basement. Finished Basement With Rec. Room And Sitting Area, Separate Office Area, Extra Large Storage Space. Oversized Yard With Large Deck, Swimming Pool and Concrete Patio. Location Cannot Be Beat With Easy Access To Schools, Shopping, Restaurants, U Of T, Credit Valley Hospital, Erin Mills Town Centre, Hwy's & The Areas Most Beautiful Walking Trails. (id:55499)
Sutton Group Quantum Realty Inc.
Bsmt - 142 Riding Mountain Drive
Richmond Hill (Jefferson), Ontario
1+1 basement apartment w/ separate entrance in the sought-after Jefferson Forest Community! Recently renovated and in excellent condition, this apartment has its own fully equipped kitchen, washer & dryer, & potlights throughout. Good school district (Silver Pines P.S & Richmond Hill H.S), close to parks, Yonge St, & public transit. Grocery stores, restaurants, and shops are only minutes away. (id:55499)
RE/MAX Atrium Home Realty
107 Courtney Street
Centre Wellington (Fergus), Ontario
Great family home on spacious corner lot with side gate access, perfectly positioned next to a park. This property offers the ideal blend of comfort, space, and convenience for family living.The main level has 9-foot ceilings, an inviting living room with a cozy gas fireplace and engineered hardwood floors, and a section that would be great as a den, office or formal dining room. The kitchen features maple cabinets, stainless steel appliances, and an eat-in area with access to a fully fenced backyard with a two-tiered deckperfect for outdoor entertaining. A main-level laundry room and powder room add to the homes functionality.Upstairs, the expansive primary suite features a walk-in closet, large window with great views (the current owner commented on the beautiful sunsets), and a private ensuite with double sinks and a walk-in shower. Two additional generously sized bedrooms, another full bathroom and linen closet. **EXTRAS** 9 Foot Ceilings On Main Floor, Fully Fenced Yard with 2 Access Gates, 2-tiered deck, Main Floor Access To Garage - *Interior photos of the property are unavailable due to the tenant.* (id:55499)
Century 21 Millennium Inc.
40 Ouellette Drive
Whitby, Ontario
Explore the chance to lease a contemporary living space set in an immaculate environment. This roomy apartment boasts two bedrooms and one bathroom, crafted for utmost comfort and style. Its open layout fosters a welcoming and expansive ambiance, ideal for relaxation or hosting guests. The kitchen is equipped with new appliances and enhanced by pot lighting. Additionally, the unit includes a handy laundry room for extra convenience. Parking is simplified with one dedicated spot in the driveway. A private side entrance leads to the basement suite, offering discreet access. This leasing opportunity is perfect for anyone looking for a modern and elegantly designed home in a serene and sought-after area. (id:55499)
Keller Williams Advantage Realty
Main - 926 King Street W
Toronto (Niagara), Ontario
. (id:55499)
Royal LePage Signature Realty
2241 Lyness Avenue
Oakville (1000 - Bc Bronte Creek), Ontario
Stunning Raised Bungalow on a Premium Corner Lot! This beautifully renovated raised bungalow with 9-ft ceilings and has been meticulously updated over the past five years. Situated on a premium corner lot, it features breathtaking perennial gardens enclosed by an elegant iron fence. Double front doors into a spacious living and dining area, perfect for entertaining. The modern, fully renovated kitchen showcases top-of-the-line appliances, an extended island, and sleek finishes. One bedroom is currently used as a dining room but can easily be converted back.The luxurious primary suite includes a spa-like ensuite and a custom built walk-in closet. The fully finished basement, also with 9-ft ceilings, provides ample recreational space for relaxation or entertainment. Additional legal 40amp outlet installed in garage for electric car charger. This home has been impeccably maintained and is move-in ready for the next family to enjoy. (id:55499)
Cityscape Real Estate Ltd.
804 - 395 Dundas Street W
Oakville (1008 - Go Glenorchy), Ontario
Steal of a deal on a BRIGHT unit with a view that is un-obstructed! Secure yourself a luxury, 1 bedroom, 1 bathroom unit with high end finishes throughout. This residence features a top of the line fitness centre, yoga/pilates studio, visitor parking, 24/7 Concierge and much more! It is also Located minutes from major highways (404/407), Oakville Trafalgar Memorial Hospital, and the Oakville GO Station. Make this your home and experience convenience with luxury living! (id:55499)
Century 21 Kennect Realty
Bsmt 2 - 47 Wentworth Avenue
Toronto (Lansing-Westgate), Ontario
Walkout Basement Apartment for Rent Fully Renovated New Appliances Top Rated School Area Seperate entrance Located in a prime and Quiet location of North York Close to Sheppard Avenue its perfect for Small Families One outdoor parking is included Tenant pay 25% utilities EXTRAS** S/S Fridge, S/S B/I Microwave w/ S/S Stove, S/S Dishwasher, Share Washer & Dryer. Don't miss out on this amazing opportunity! EMAIL YOUR OFFER TO: ALIREZASAMIEI20@GMAIL.COM (id:55499)
Century 21 Atria Realty Inc.
C - 4037 Bath Road
Kingston, Ontario
Very good plaza with AAA tenants. Utilities are not included in the rent. TMI is $10 per square feet. (id:55499)
Homelife Superstars Real Estate Limited
3082 Scotscraig Crescent
Oakville (1000 - Bc Bronte Creek), Ontario
Welcome To This Upgraded 4+1Bedroom with 4 Bath Home in Bronte Creek area on a Premium Lot W/ Stamped Concrete driveway & Backyard Porch. Bright Formal Living / Dining Room. 9 ft ceiling on Main & Second floor with 7 ft tall doors. Hardwood floors on main floor, Upgraded Kitchen with Quartz Countertop and large Cabinets, overlooks Family Room. Pot lights inside & Outside, Fireplace , Walk out from Breakfast to meticulously maintained Backyard. California Shutters in Kitchen & Family room. Massive arched window overlooking front yard. Vaulted ceiling brings plenty of Natural light.Master bath W/ marble countertop & Jacuzzi. Deep tub in 2nd bath. Main floor Laundry. Fridge,Stove,Washer,Dryer,B/I Dishwasher, All Elf's & Window Coverings.Roof (2019), Furnace (2020),New Basement (2023). Kitchen Island ( 2022).CAC, GDO & Central Vac.Master ensuite W/ Jacuzzi tub.4 set of bay windows providing lots of natural light.Finished Basement with 1 Bdrm , Bath & open concept Rec room in addition to ample storage & large basement window. Professionally landscaped and meticulously cared for Front yard & very Private Backyard.Located Near Bronte Creek Provincial Park, Ravines, Walking Trails & Close To Hwys, Oakville Hospital ,Schools & Transit. (id:55499)
Ipro Realty Ltd.
4 Strathavon Drive
Toronto (Mount Olive-Silverstone-Jamestown), Ontario
This beautifully maintained detached 3-level backsplit bungalow offers timeless charm with modern upgrades. Bright and spacious, the upper level features 3 bedrooms and 1.5 bathrooms, offering comfortable family living. The lower level includes a separate entrance to a basement apartment, providing excellent potential for rental income or multi-generational living. With a generous lot size presenting exciting future development opportunities, this home is a perfect fit for families, investors, or developers. Dont miss this exceptional opportunity. **EXTRAS** Ideally located near schools, shopping centers, TTC/streetcar access, and major highways, this property offers both convenience and accessibility. (id:55499)
Soldbig Realty Inc.
15 Miller Avenue
Cobalt, Ontario
Welcome To This Beautiful 3 Bedroom & 1 Washroom House Located In Cobalt. (id:55499)
Coldwell Banker Sun Realty
372 Daytona Court
Oshawa (Samac), Ontario
Located in the highly desirable Samac community just off Taunton Road, this fully renovated 2-bedroom unit offers modern living in a prime location. Enjoy easy access to shopping, dining, top-rated schools, parks, and major highways. Everything you need is just minutes away! This bright and spacious unit features two generous-sized bedrooms, A stylish, newly renovated bathroom, a modern kitchen with quartz countertops and brand-new appliances, freshly painted walls and brand-new hardwood flooring. Whether you're a small family, a young professional, you'll love this space's comfort and convenience. Don't miss the chance to live in a beautifully updated home in one of North Oshawa's best neighbourhoods! Available immediately, schedule your viewing today! NOTE: Only the upper unit of the house is for rent, the lower unit will be occupied by the landlord. (id:55499)
Housesigma Inc.
Main - 51 Katherine Road
Toronto (Downsview-Roding-Cfb), Ontario
Welcome to 51 Katherine St.: A large renovated main floor unit with lots of natural light, bright new finishes, contemporary style and a space that can be configured in many different ways. The suite features a new white kitchen and a new bathroom, 2 large bedrooms and ample space for a den in the principal bedroom or configure the 2nd bedroom to be overlooking the massive balcony and sunny backyard. Ensuite laundry included! Walkout to a well maintained backyard and space to set-up a patio set on the balcony. Close to Yorkdale Shopping Centre, Subway, Highways, Downsview Park, Restaurants and Many Amenities! (id:55499)
Exp Realty
203 - 334 Lakeshore Road E
Oakville (1013 - Oo Old Oakville), Ontario
Prime Location In Old Oakville Shopping Area. This unit features an exclusive over 1,000sfprivate terrace, offering a perfect blend of space and comfort. All south facing window, ensuring a quiet and distraction-free environment away from the busy streets. Elevate your work experience with peace, privacy, and productivity. Asking Price Is Monthly Net Lease. Building Received The Oakville Urban Design Awards In 2004. Precast Concrete Structural Of The Building Creates Superior Energy Efficiency, Aesthetic Versatility And Provide Excellent Noise Attenuation, And Outstanding Durability. Shared gent/lady's washrooms for 2nd level office tenants & their guests only. (id:55499)
Right At Home Realty
10 Bergenstein Crescent
Pelham (662 - Fonthill), Ontario
Welcome to Fonthill's newest community, where small-town charm meets modern living! This pristine 3-bedroom, 3-bathroom, 2-storey home, built in 2018, offers a bright and airy open concept design that feels brand new. The main floor boasts a spacious living room, dining area, and kitchen, complete with luxurious quartz countertops, gleaming tile, and hardwood floors throughout no carpet anywhere! The thoughtfully laid-out floor plan also includes a convenient 2-piece powder room Upstairs, you'll find three generous sized bedrooms, each with plenty of closet space. Two of the bedrooms feature walk-in closets, while the primary suite offers a private 3-piece for the ultimate retreat. The second floor also includes a laundry area and a stylish 4-piece bathroom. The unfinished basement presents endless possibilities, with a rough-in for an additional bathroom already in place. A double-wide driveway and a two-car garage provide ample parking and storage space. This exceptional home is ideally located in a tranquil neighborhood that combines the charm of village living with the convenience of modern amenities. Enjoy easy access to scenic trails parks, golf courses, and recreation centers. Just steps from local schools, restaurants, shopping, and the lively village atmosphere. Experience the perfect blend of peaceful living and contemporary comfort. Dont miss the opportunity to make this remarkable property your schedule a tour today and see everything it has to offer! (id:55499)
Sutton Group-Admiral Realty Inc.
23 Rectory Road
Toronto (Weston), Ontario
Bright & Spacious 3-Bedroom Bungalow with 4-Bedroom Basement Apartment on a Huge ( 30Ft X 230Ft) Lot Perfect for Large Families or Rental Income! Offering exceptional living space and investment potential! Situated in a desirable neighborhood, this home is perfect for multi-generational families or those looking for additional rental income. Three generously sized bedrooms with ample closet space. Bright and open-concept living and dining area. Modern kitchen with updated appliances and plenty of cabinet storage. Large windows providing natural light throughout. Basement Apartment Features:4 spacious bedrooms perfect for extended family or tenants. Separate entrance for privacy and convenience. Fully equipped kitchen & Much More. Shared driveway with ample parking space. Spacious backyard for outdoor activities. Just Steps To Ttc, 401 & Shopping. Few Minutes Away From Go Train To Pearson Airport & Union Station. Great investment opportunity with rental income potential. (id:55499)
RE/MAX Premier Inc.
Lot 3 Houck Crescent
Fort Erie (331 - Bowen), Ontario
Introducing Houck Crescent, where your dream home becomes a reality. This exclusive crescent offers the perfect blend of privacy and convenience. Located just steps away from the renowned Niagara River Parkway, you'll enjoy a tranquil setting with breathtaking views right at your doorstep. Getting all the benefits of Parkway living at a fraction of the cost. With Houck Crescent, you have the unique opportunity to design and build your own custom home, tailored to your exact specifications and desires. The expansive 2 acre lots provide ample space for your vision to unfold, allowing you to create a remarkable living space. For nature enthusiasts, the surrounding area offers an abundance of walking trails, perfect for leisurely strolls. And if you're a boating enthusiast, the nearby marina provides easy access to the water, inviting you to set sail. Especially with the new updates set to be made at the marina. With highway access near by it adds another layer of convenience. Whether you envision a contemporary masterpiece, a charming cottage-style home, or a luxurious retreat, the possibilities are endless at Houck Crescent. Take advantage of this rare opportunity to build your dream home in a serene setting that combines natural beauty with modern comforts. (id:55499)
Peak Group Realty Ltd.
Lot 1 Houck Crescent
Fort Erie (331 - Bowen), Ontario
Introducing Houck Crescent, where your dream home becomes a reality. This exclusive crescent offers the perfect blend of privacy and convenience. Located just steps away from the renowned Niagara River Parkway, you'll enjoy a tranquil setting with breathtaking views right at your doorstep. Getting all the benefits of Parkway living at a fraction of the cost. With Houck Crescent, you have the unique opportunity to design and build your own custom home, tailored to your exact specifications and desires. The expansive 2 acre lots provide ample space for your vision to unfold, allowing you to create a remarkable living space. For nature enthusiasts, the surrounding area offers an abundance of walking trails, perfect for leisurely strolls. And if you're a boating enthusiast, the nearby marina provides easy access to the water, inviting you to set sail. Especially with the new updates set to be made at the marina. With highway access near by it adds another layer of convenience. Whether you envision a contemporary masterpiece, a charming cottage-style home, or a luxurious retreat, the possibilities are endless at Houck Crescent. Take advantage of this rare opportunity to build your dream home in a serene setting that combines natural beauty with modern comforts. (id:55499)
Peak Group Realty Ltd.
261 Lord Elgin Lane
Clarington (Bowmanville), Ontario
Stunning Modern Townhouse in Prime Bowmanville Location! Experience contemporary living in this beautifully designed townhouse, ideally situated just steps from the future GO Station, Starbucks, Tim Hortons, a movie theatre, grocery stores, and all essential amenities, this home offers both convenience and style.The main floor features a bright and versatile den - perfect for a home office or cozy retreat. Upstairs, enjoy an open-concept layout with a spacious great room boasting elegant hardwood floors. The modern eat-in kitchen includes a walkout to a private balcony with a pergola - ideal for morning coffee or evening relaxation.On the top level, the primary suite offers a serene escape with a 4-piece ensuite and his-and-hers closets. Two additional bedrooms provide ample space for family or guests. With thoughtful design and premium finishes throughout, this home is a must-see! (id:55499)
Zolo Realty
Lower - 562 Mississauga Avenue
Fort Erie (334 - Crescent Park), Ontario
Nestled on a tranquil street, this never-before-lived-in lower unit showcases premium craftsmanship throughout. The thoughtfully designed space features an open-concept layout that seamlessly connects the kitchen and living areas. Lots of natural light streams through the oversized windows, showcasing the modern interior enhanced by elegant pot lighting. The contemporary kitchen boasts stainless steel appliances and high-quality finishes. The modern bathroom features a stylish 3-piece standup shower, while a private laundry area separate from the main floor offers added convenience. Practical under-staircase storage provides extra space to keep your belongings organized and out of sight. Enjoy your exclusive driveway parking spot. Live comfortably knowing all utilities are included in this exceptional rental property that combines comfort and style with its high-end finishes and practical amenities, making it an ideal place to call home. Available for immediate occupancy. (id:55499)
RE/MAX Niagara Realty Ltd
69 Lyons Avenue
Brantford, Ontario
Charming Detached Brick Bungalow in Prime Location Move-In Ready! Welcome to this beautifully maintained and updated detached brick bungalow, offering comfort, convenience, and versatility. Located in a highly sought-after neighborhood, this home is just steps away from one of the best public schools in the city, as well as grocery stores, restaurants, parks, and a hospital perfect for families and professionals alike! Featuring two separate entrances, this home provides flexibility for multi-generational living or potential rental income. The main floor boasts a bright and spacious living area, a modern kitchen, and two good sized bedrooms, along with a full bathroom. The fully finished basement offers even more living space with a second kitchen, two additional rooms (ideal for an office and den), and another full bathroom a great setup for extended family or a home-based business. Step outside to a good-sized fenced backyard, ideal for summer activities like barbecuing, gardening, or creating a cozy fire pit area for evening gatherings. The inviting front porch is the perfect spot for your morning coffee, relaxing with a book, or decorating seasonally to enhance the homes curb appeal. With a three-car driveway, ample living space, and a prime location, this move-in-ready home is a fantastic opportunity for families or investors. Don't miss your chance book a showing today! (id:55499)
RE/MAX Twin City Realty Inc.
1141 Ramara 47 Road
Ramara, Ontario
Experience the charm of this beautifully renovated 3-bedroom raised bungalow, perfectly situated in a desirable lakeside community. Wake up to breathtaking views of Lake Simcoe and step out onto your huge walkout deck, perfect for entertaining or simply soaking in the serene surroundings. This home has been fully renovated from top to bottom, with over $350,000 spent on high-end upgrades, ensuring modern comfort and style throughout. Located just minutes from Beaverton and Orillia, you'll enjoy convenient access to schools, parks, shopping, and more. For outdoor enthusiasts, Thorah Centennial Park is just moments away, offering swimming, picnicking, and a boat launch giving you endless opportunities to enjoy the water. Plus, with Highways 12 and 48 nearby, commuting and exploring the region is a breeze. Whether you're looking for a vacation retreat, year-round home, or investment opportunity, this property delivers it all. Don't miss your chance to own this stunning lakeside escape - schedule your viewing today! ***EXTRAS*** Over $350,000 in Upgrades! This stunning home features a sleek open-concept kitchen, soaring vaulted ceilings, upgraded bathrooms, upgraded furnace, ductwork, electrical, A/C, upgraded foundational waterproofing, and a top-tier water treatment system (Water Softener/UV Purification). And that's just the beginning! Reach out for a full list! (id:55499)
Homelife Excelsior Realty Inc.























