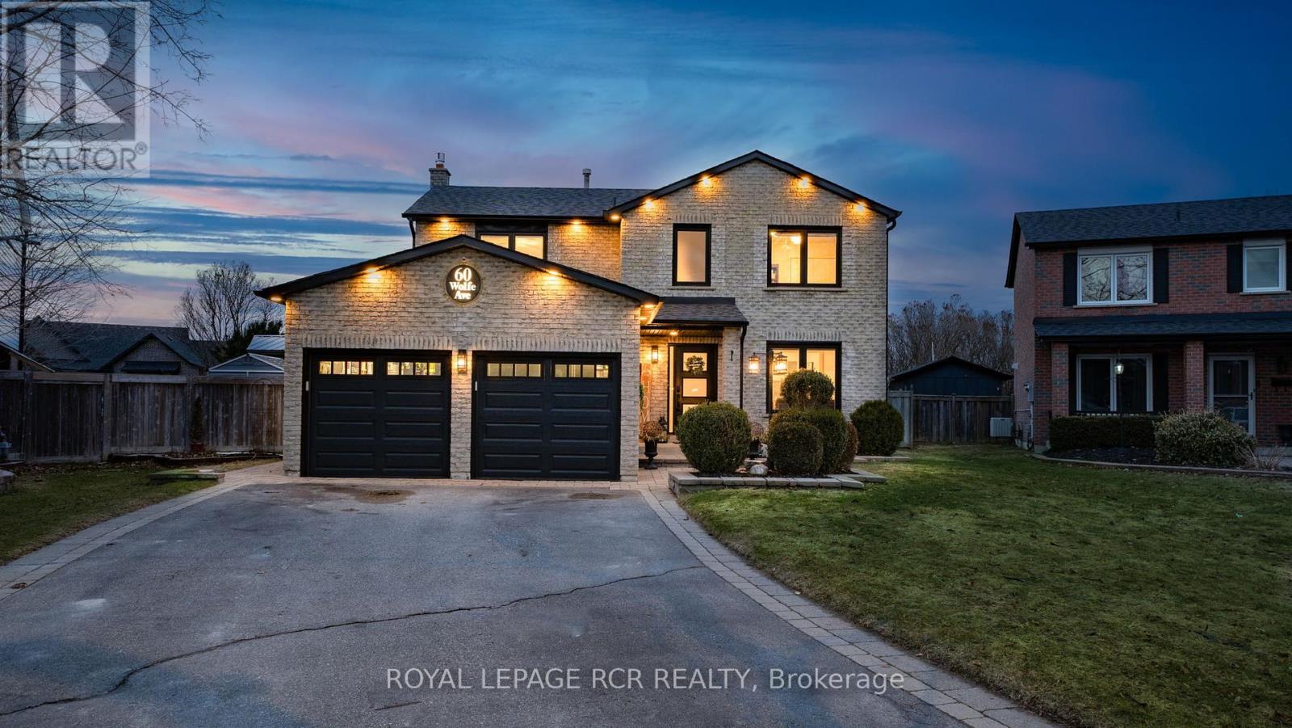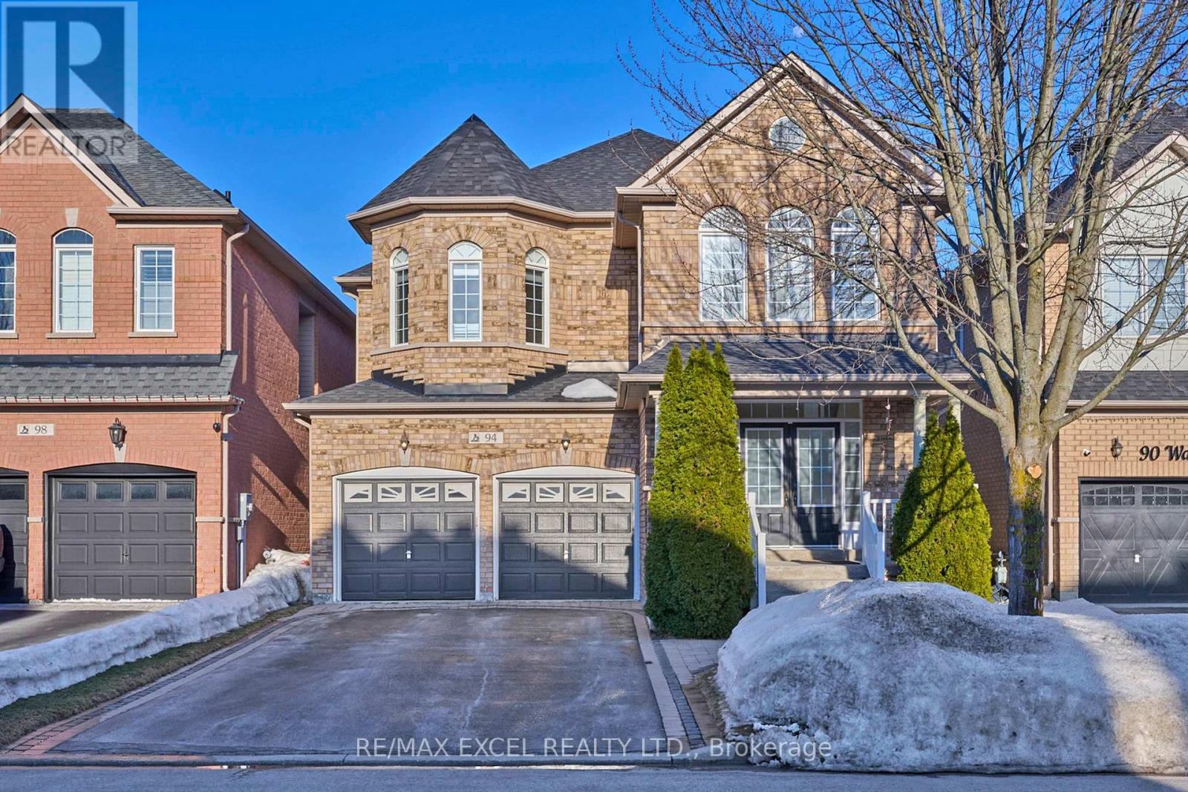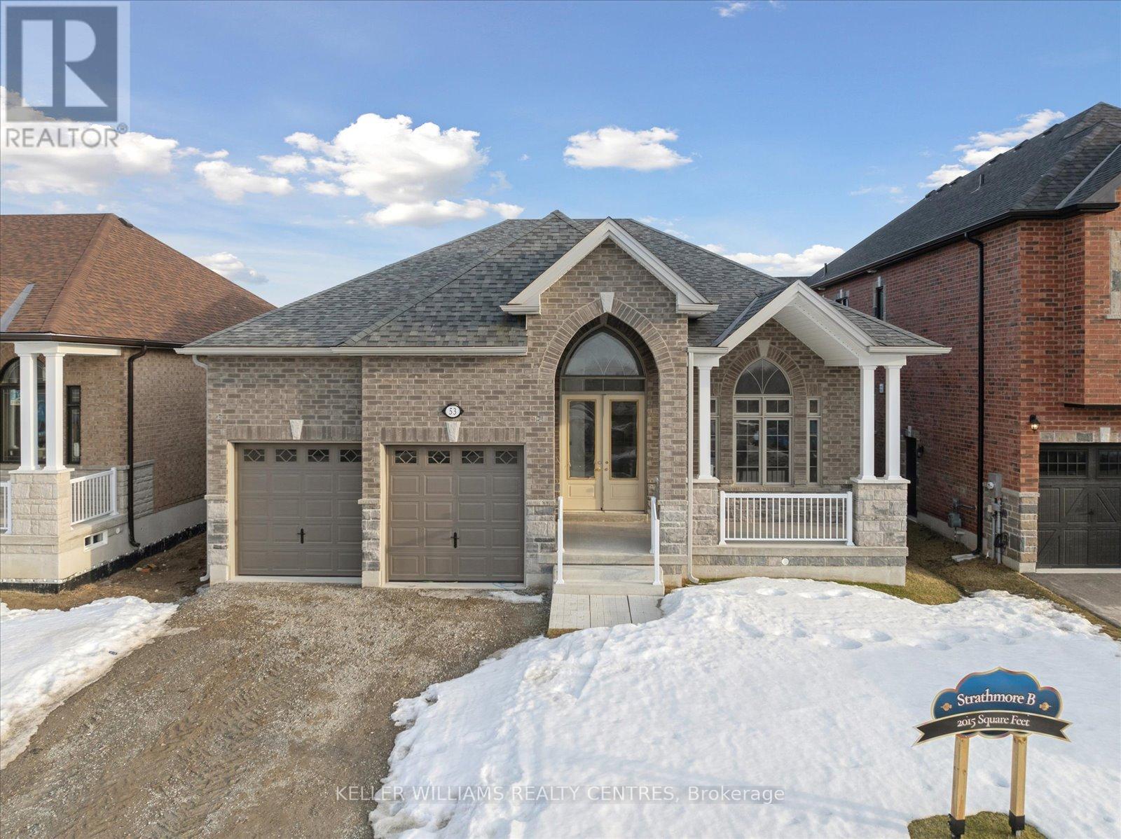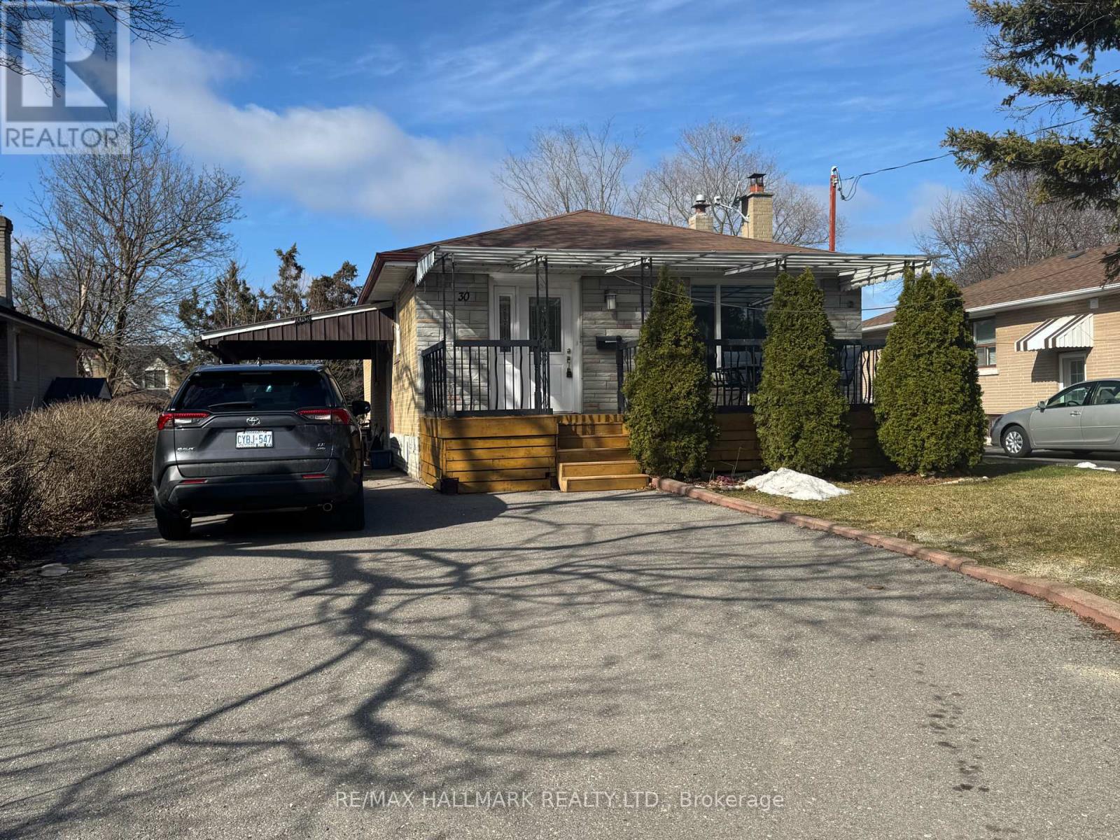60 Harry Penrose Avenue
Aurora, Ontario
Welcome To This Sun-Drenched, Spacious And Modern End Unit Townhouse. Tucked Away In A Serene And Sought After Enclave In Aurora, This Home Is Ideal For A Seamless Transition Between Indoor And Outdoor Living With A Large South Facing Terrace, Accessible From The Generously Sized Main Floor. The Well Appointed Family Room And Dining Room Over Look The Extensive Kitchen Complete With An Over-Sized Centre Island, Stainless Steel Appliances And An Abundance Of Storage. The Primary Suite And Second Bedroom Boast Large Walk-In Closets And Ensuite Bathrooms. The Laundry Room Is Conveniently Located On the Second Storey. The Parking Is Accessible Via a Private Entrance Into The Residence. This Home Is Ideally Located Within Walking Distance to Amenities,Public Transit, Parks And Trails. (id:55499)
Sutton Group-Admiral Realty Inc.
18 Coakwell Drive
Markham (Box Grove), Ontario
Welcome to this delicate 5-bedroom executive home - Lucky Number 18! Located In sought-after Box Grove community *3,440 SF of luxurious living space above ground (MPAC report). *Proud of Original owner offers an unparalleled combination ofelegance, space, and functionality *Grand double-door entrance into a breathtaking 20-foot cathedral ceiling foyer with a brand new luxury crystal chandelier *A floating staircase W/ upgraded wrought iron railings leads to the upper level *8 ft smooth ceilings, pot lights on main floor *A private office on main perfect space for work or study *Gleaming hardwood flr throughout main and 2nd flr * The gourmet open concept kitchen showcases elegantly upgraded quartz countertops & center island, ample cabinetry, bright breakfast area with a walkout to the backyard.*Gorgeous fully fenced backyard offers a private retreat, ideal for dining, relaxation, and leisure, beautifully landscaped garden comes alive with vibrant flowers and lush greenery in summer, creating a serene oasis *2nd flr 5 generously sized bdrms, offering ample space and comfort *3 beautifully bathrooms all with double sinks *master bedrm boasting a spa-like 5-piece ensuite, perfect for ultimate relaxation *2 staircases leading down to basement *A separate entrance and endless possibilities for unfinished bsmt. *No Sidewalk* This rare offering is not to be missed! **Extras** A Quiet, Peaceful, and Safe Neighborhood! Adjacent to a serene park and tennis court* minutes to schools, golf club, Costco, Walmart, PacificMall, restaurants, HWY407. A perfect blend of peaceful living and exceptional convenience! (id:55499)
RE/MAX Hallmark Realty Ltd.
60 Wolfe Avenue
New Tecumseth (Tottenham), Ontario
Discover the perfect blend of small-town charm and modern upgrades in this stunning 4+1 bedroom, 3-bathroom family home in one of Tottenham's most desirable neighborhoods. Nestled on an oversized pie-shaped lot, this home features a spacious layout, finished basement, and an incredible backyard oasis perfect for entertaining and everyday living! The renovated main floor boasts beautiful porcelain tile & hardwood floors. The modern kitchen is bright and spacious featuring a multifunctional island with plenty of seating, built-in TV, and walk-out to the incredible seasonal sunroom overlooking the pool and backyard. Combined dining and living room offer ample indoor entertaining space. The family room is nicely separate to allow for peaceful relaxation by the brand-new gas fireplace. Upstairs, four generously sized bedrooms offer comfort, while the brand new main bathroom adds a contemporary touch. The primary bedroom is complete with walk-in closet and 3pce ensuite. The renovated finished basement is a standout feature, offering a surround sound home theater with huge 102" motorized screen, a fifth bedroom (or office) & ample storage space making it ideal for guests or a growing family. Step outside to a private retreat featuring a seasonal sunroom, large patios, and an 18'x36' saltwater pool. The pool cabana with a bar, fridge and TV adds to the resort-like setting. See summer photos! Too many smart home features to list (see attached). All new windows, doors, insulated garage doors and roof (2021), concrete patios & pool surround (2024), and a showstopper garage renovation with custom cabinetry (2022) that MUST be seen! Nothing left to do here, just move in and enjoy! No sidewalk...the driveway accommodates six cars plus two-car garage! Sound perfect so far? Within walking distance to schools, parks, shops & a new community center, this home offers all that you've been looking for! This is THE one! (id:55499)
Royal LePage Rcr Realty
40 Frederick Pearson Street
East Gwillimbury (Queensville), Ontario
FULLY UPGRADED! Gorgeous corner lot with abundant natural light! Brand New Paint, Pot Lights, Gas Line For Bbq, Hardwood Floor Throughout And A Lot More. Spacious main floor layout with 2nd floor Corridor office space!! 4 Bedrooms, all with direct washroom access! No Sidewalk. Close To HighWay 404, Close To Upper Canada Shopping Mall, Parks, Restaurants And All Other Amenities! This Is Your Turn-Key Move-In Ready Home. (id:55499)
RE/MAX Millennium Real Estate
94 Waite Crescent
Whitchurch-Stouffville (Stouffville), Ontario
Welcome To Your Dream Home! Over 3700 Sq Ft of Exquisitely Finished Living Space.The Highly Sought After Waite Cres In Desirable Stouffville, This Turn Key Family Home With Stunning Curb Appeal Is Fieldgates' Built Butler Lake Model With 2579 Sqft & Additional 1223 Sqft Professional Finished Basement. Featuring Upgraded Kitchen, Spacious 4 Bedrooms, Bsmt Rec Room W/3 Pc Bath& Great Backyard. Smooth Ceilings,Potlights, California Shutters & Zebra Blinds ,Open Concept Living/Dining Rm, Sunfilled Family Rm W/Fireplace, Gourmet Kitchen W/Center Island,,Quartz Counters & Backsplash, Breakfast Area Walk-Out To The Good Size Yard - A True Rare Find Where You Can Build Your Desired Oasis!You'll Enjoy Indoor & Outdoor W/This Custom Built Covered Bbq Bar With Seating, Professional Interlock Patio Stretching Across To The Outdoor Stone Fireplace. An Entertainers Dream* 2nd Flr Laundry. Long Driveway Parking No Sidewalk!!and Much More....Just Steps To Great Schools, Parks, Restaurants,Supermarkets, 404/407/Go Train Nearby.,Must See . (id:55499)
RE/MAX Excel Realty Ltd.
86 Muzich Place
Vaughan (East Woodbridge), Ontario
Custom Built Estate Home In One Of The Most Prestigious Areas Of Weston Downs. Nearly 1/2 Acre Diamond Shaped Pool-Sized Private Lot On Quiet Cul-De-Sac. Backing Onto Conservation Land. Quality Craftsmanship Throughout, Gourmet Kitchen, Granite, 3-Way Gas F/P, 9 Ft Ceilings Main + 2nd Floors, Extensive Landscaping, Spectacular Bsmt Walkouts, Breathtaking Views Of Conservation, 3-Car Tandem Garage, Private Retreat Beneath Excavated Garage. Your Country Paradise In The City! ***See Virtual Tour*** (id:55499)
Homelife New World Realty Inc.
123 Halldorson Avenue
Aurora, Ontario
Nestled in nature, welcome to this 3,110 sq. ft. luxury home in Aurora Trails. Modern elevation with brick, stone and stucco. Enter through the covered porch into soaring 10 main floor ceilings and 9 2nd floor ceilings that structure the light-filled, open concept living space. Or enter via direct access garage door into mudroom, leading to pantry passage and laundry room. Grand kitchen with quartz countertops, centre island with breakfast counter and stainless-steel appliances. Front library, dining room and great rooms with tray ceilings. Find hardwood floors throughout and stained oak stairs leading to the 2nd floor. Principal bedroom features tray ceiling, dual walk-in closets and a 6-piece ensuite, including a water closet for ultimate privacy, a frameless shower and free-standing soaker tub. Remaining four bedrooms each have access to 4-piece ensuites. Basement features 9 ceilings, a cellar and rough-in for a3-piece bathroom. Double garage with wiring for electric car + 4 car driveway without sidewalk. Garage opener, central vac, security cameras, and Tarion Warranty included. Aurora Trails is minutes to the towns historic downtown, boutique shopping on Yonge Street and your connection to the rest of the GTA via Highway 404 + GO station. Centrally-located and well-connected, Aurora Trails is steps to phenomenal schools, parks, trails, golfing, shops + superb dining. (id:55499)
Union Capital Realty
43 Elm Grove Avenue
Richmond Hill (Oak Ridges), Ontario
Welcome to 43 Elm Grove Ave, the epitome of laidback luxury in the heart of Richmond Hill's sought-after Oak Ridges community. This custom-built family home oozes curb appeal with it's modern cottage facade as it sits on an expansive 70 ft x 175 ft lot with a three-car garage and a rare circular driveway. The grand entry features heated interlock and front steps and an inviting front porch with a built-in porch swing. Step inside and be greeted by warmth and natural light within the 5000+ square feet of functional finished living space where comfort meets style. Home highlights include barnwood beamed ceilings, multiple surface sliding barn-style doors, hand-scraped hardwood floors, a modern-farmhouse family sized kitchen that includes an oversized island and a walk-in pantry overlooking the spacious family room with a floor-to-ceiling stone fireplace & built-ins as well as the bright, arched-entry dining space with vaulted ceilings and wrap-around windows. This area is sure to be the heart of the home and the go-to-spot for all gatherings. If this wasn't enough, the rear of the home offers an expansive solarium for a year-round sunlit retreat with a wood burning fireplace and serene backyard views. The main floor comes complete with a formal living room, main floor workspace, a spacious mud room with ample storage and a large laundry room. Make your way upstairs to find five spacious bedrooms each featuring ensuite access, including a grand principal suite with south-facing views & a spa-like 5-piece ensuite. The separate-entrance lower level is perfect for multi-generational living, featuring a suite with a modern kitchen, open-concept living/dining space, a bedroom & a full bathroom. Separately, the lower level also features a bonus room/ exercise room/ bedroom with its own full bathroom as well as added storage. Enjoy the convenience of being steps from Yonge St, all amenities, great schools, parks, community center, Lake Wilcox & Bond Lake. Home sweet home! (id:55499)
RE/MAX All-Stars The Pb Team Realty
28 Garland Crescent
Richmond Hill (Rouge Woods), Ontario
I-M-M-A-C-U-L-A-T-E Detached 4+1 Bedroom Home With 2 Gar *2 Master Ensuite *California Shutter Thru-Out *Brand new Granite Counters W/Breakfast Bar *Hardwood On M/F *Coffered Ceiling In D/R *M/F Laundry Rm W/Front Load Washer *Oak Stairs W/Runner *Laminate Flooring Thru-Out On 2/F*2 Sky Lites In Master Ensuite *Enclosed Front Porch *Interlock Driveway, Back Yard & Front Entrance** Finished Bsmt with Full Bath (id:55499)
Skylette Marketing Realty Inc.
1372 Maple Road
Innisfil, Ontario
Fabulous, Nicely Built 2-Storey Home On Deep Lot, Private Backyard In A Super desirable Neighborhood. This Beautiful Home Is Located Across The Road From Lake Simcoe. You Can Enjoy From Upstairs Balcony. This Home Has Been Built With Love. 5 Bedroom Home With A Ravine Lot. Stunning View Of The Lake From The Wraparound Balcony. Huge Open Concept Kitchen And Hardwood Throughout The House. A Considerable Size Backyard Firepit Area. Lots Of Room If You Want To Put A Pool In The Backyard. (id:55499)
Royal Star Realty Inc.
53 Wood Crescent
Essa (Angus), Ontario
Welcome to 53 Wood Crescent, The Strathmore Model is a beautifully crafted 2,015 sq. ft. bungalow offering modern comfort and timeless elegance. This newly built home features soaring 9 ft ceilings on the main level and 8' 4" ft ceilings in the basement, creating a bright and airy atmosphere throughout.The thoughtfully designed layout includes three spacious bedrooms, with the primary suite boasting a 4-piece ensuite for ultimate relaxation. The family room, complete with a cozy gas fireplace, flows seamlessly from the kitchen, perfect for gatherings. A generous 26' x 12' great room provides additional living space, ideal for entertaining or unwinding in style.Rich hardwood flooring extends throughout the main living areas, adding warmth and sophistication. The attached 2-car garage offers convenient house access as well as service stairs leading to the basement for added functionality.Situated in a desirable neighborhood, this exceptional bungalow is a perfect blend of luxury and practicality. Don't miss your chance to make this stunning home yours! (id:55499)
Keller Williams Realty Centres
30 Beaverton Road S
Richmond Hill (Crosby), Ontario
Beautiful Home In The Heart Of 'Crosby' Richmond Hill Minutes Away From Go Station And Yonge Street, 3 Bedrooms Open Concept Kitchen W/ Granite Island Counter Top Appliances, Totally Independent Suite In The Basement W/Sep Entrance For Convenience. Close To All Amenities, Including Public Transportation, Go Bus, Shopping, Restuarants, Richmond Hill Centre For The Arts And Public Library! (id:55499)
RE/MAX Hallmark Realty Ltd.












