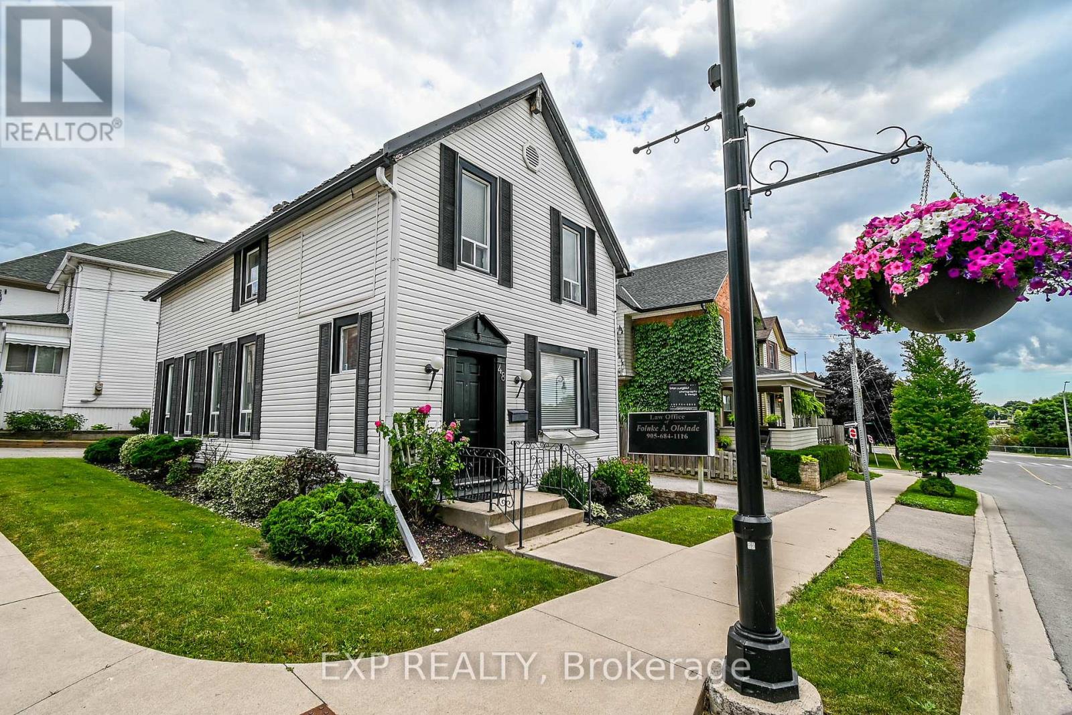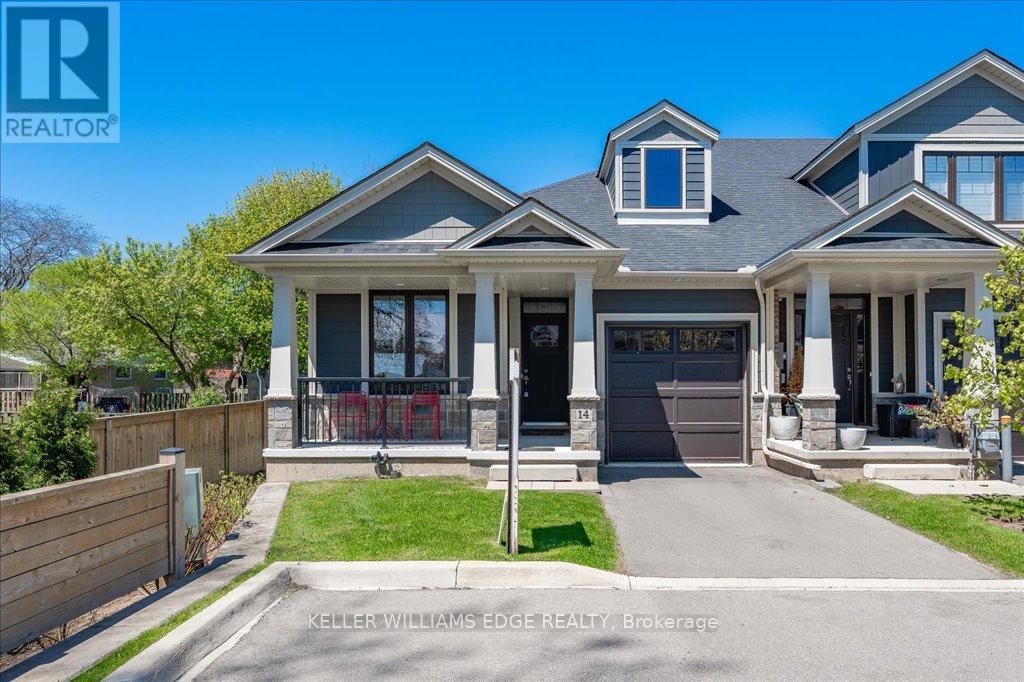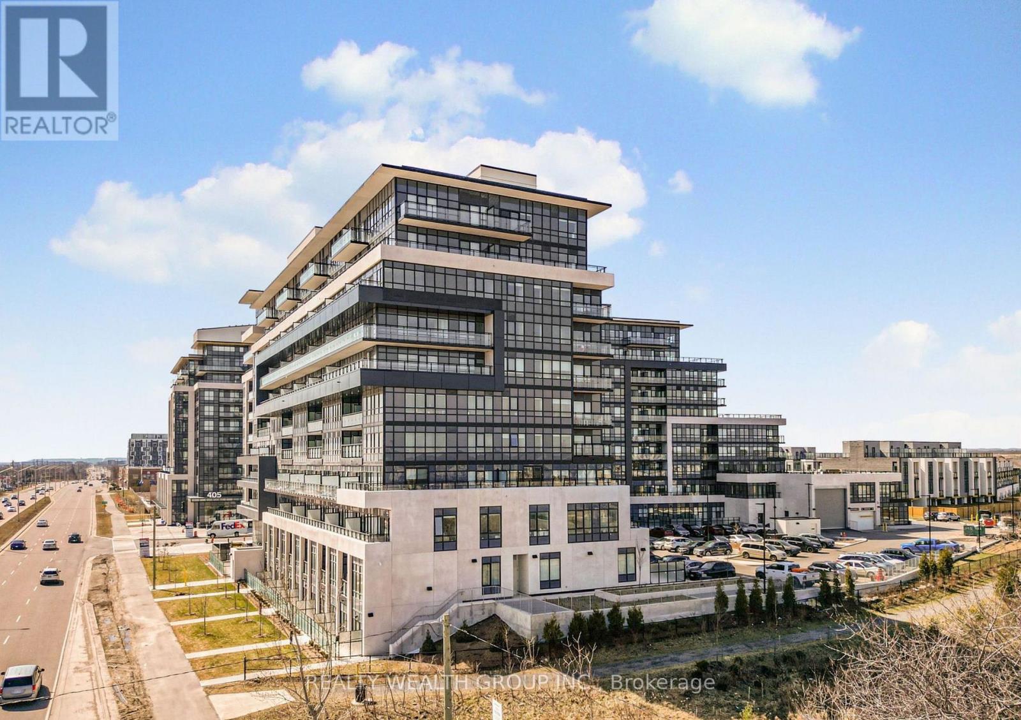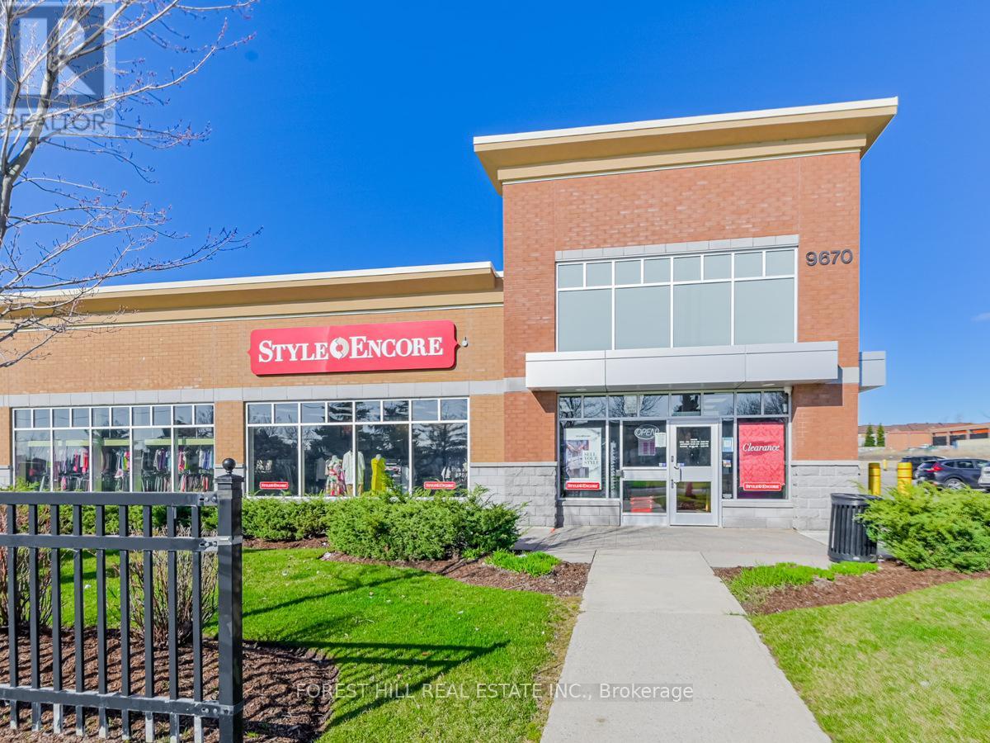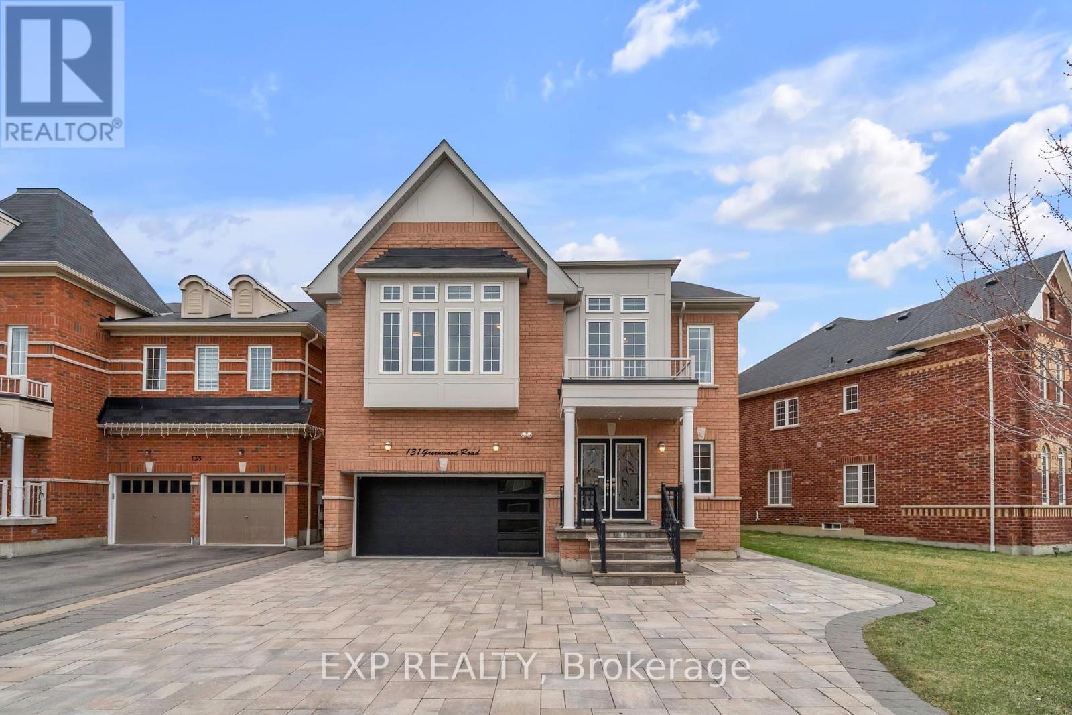48 Carlisle Street
St. Catharines (451 - Downtown), Ontario
Fantastic location for your new business. 48 Carlisle is a located in the heart of downtown St. Catharines, next to the Performing Arts Centre. The building offers a wide range of updates such as new flooring, metal roof 2021 with a lifetime warranty, new eaves 2006, hi-eff furnace and C/A 2022. There is ample parking behind and to the side of the building offering up to 6 parking spaces. Zoning is M2 (mixed use) allowing for a variety of different businesses or a mix of residential/commercial. The interior has multiple offices, waiting areas and 2 washrooms. Easy to show. Note, fully furnished pictures are virtually staged showing the possibilities 48 Carlisle offers. (id:55499)
Exp Realty
14 Turbinia Court
Grimsby (542 - Grimsby East), Ontario
Welcome to this almost new, rarely offered bungalow on a quiet court location situated between the lake and wine country. Perfect for the down-sizer, professionals, and those starting out. This fully finished top-to-bottom home offers 2+1 bedrooms, 3 bathrooms, main floor laundry and 9ftceilings. Step into the open-concept main living area, where the kitchen features granite countertops, a stylish undermount double sink with an updated faucet, a classic subway tile backsplash, a convenient breakfast bar, and pendant lighting perfect for cooking and entertaining. The bright and inviting living room leads seamlessly to your westerly exposed deck, creating a perfect space to enjoy and relax. Retreat to the cozy and sun-filled primary bedroom, complete with multiple windows, a walk-in closet, and a 5-piece ensuite featuring a double sink vanity and upgraded cabinet colour. The fully finished basement is a standout, offering oversized windows, a spacious rec room, a 3rd bedroom, a sleek 4-piece bathroom, and abundant storage ideal for additional living space or hosting guests. Additional upgrades and features include modern interior doors and hardware, stylish pot lights, upgraded front bedroom flooring, and an irrigation system. Located just minutes from the YMCA, the beach, a hospital, schools, park, and highway, this home offers both comfort and convenience. Book your private viewing today and experience 14 Turbinia Court! (id:55499)
Keller Williams Edge Realty
45 - 593 Hanlon Creek Boulevard
Guelph (Kortright Hills), Ontario
Amazing Location!! Brand New Unit With Big Windows. Located at the corner of Hanlon Creek Boulevard and Downey Rd, with great signage exposure on Downey Rd. Business, permitted for: Manufacturing, medical Office/Clinic, Dentist/ OrthodontistsOffice, Research Establishment, Post Secondary School, Training Facility, Commercial School, Print Shop, Warehouse, Show Room, Recreation Centre, Vet Services, Public Mall, Restaurant, Laboratory. Plenty Free parking Spots In the Complex. Customize This Unit as per your Business Needs. Quick access from Hwy 401 and close to Toronto, Hamilton, Cambridge, and Kitchener/Waterloo Area. Gross Lease includes the TMI. Perfect location for Business looking to Expand their operations in Guelph. Book your showing today (id:55499)
RE/MAX Realty Services Inc.
3234 Flynn Crescent
Mississauga (Erindale), Ontario
Your Dream Home Awaits - A stunning retreat with a backyard oasis! Welcome to this breathtaking home, where modern elegance meets resort-style living. Nestled in the heart of the Credit Woodlands, this home offers an unparalleled combination of comfort, style, and tranquility. Quiet treed street steps to the Credit River. The spacious main floor features large windows that flood the space with natural light, a large updated open kitchen with quartz countertops and breakfast bar, hardwood floors and mouldings. Primary bedroom features a walk-in closet with potential for an ensuite bathroom addition. All bathrooms have been updated including heated floors. The renovated ground floor family room has a walk out to the pool and a cozy wood-burning fireplace, perfect for unwinding after a long day. Walk-out level also includes a convenient mudroom with heated floors. Private backyard oasis with easy to maintain inground saltwater pool, stone patio & fully landscaped with beautiful covered porch, landscape lighting and firepit. Plenty of space for lounging, playing, enjoying your outdoor television and hosting large gatherings. Over $100K spent on backyard renovation (armour stone, new pool heater/pump/cartridge filter/liner/lights/lines). Lower level features a spacious home gym or space for a large kids playroom. New front door (2023). Eaves, fascia, soffits and siding replaced (2019). Stainless steel fridge (2025). Dishwasher (2023). Central vacuum rough-in. (id:55499)
International Realty Firm
1704 - 4850 Glen Erin Drive
Mississauga (Central Erin Mills), Ontario
Almost Furnished Bright And Spacious Corner Unit! 2 Bed, 2 Baths With A South - West Facing Balcony! Main Bedroom With Ensuite Bath, Approx 950 Square Feet In A Great Location! You'll Love The Proximity To Erin Mills Town Centre, Credit Valley Hospital, Public Transit Incl Mississauga Rapid Transit, Highways ( 403, 401, 407, Qew) Golf, Greenspace, Library, Parks, Walking Trails And Top Rated Schools. Parking And Locker Included. Highly rated JOHN FRASER AND GONZEGA SCHOOLS (id:55499)
Ipro Realty Ltd.
130 - 395 Dundas Street W
Oakville (1008 - Go Glenorchy), Ontario
Brand New 2 Bed, 2 Bath Condo w/ ELECTRIC VEHICLE PARKING in Prime Oakville! Modern, Bright & Thoughtfully Upgraded! Welcome to upscale living in one of Oakville's most desirable communities. This beautifully finished luxury condo offers approximately 774 SQFT of functional living space, plus a spacious private patio perfect for outdoor dining or relaxation. Enjoy approximately $28K in premium upgrades, including a sleek kitchen with centre island, brand new stainless steel appliances, 10' high ceilings, and oversized windows that flood the unit with natural light. The primary bedroom features a stylish 3-piece ensuite, while the second bedroom with sliding door is ideal as a home office or guest room. Comes complete with one underground EV parking space and a locker for extra storage. Located in a vibrant Oakville neighbourhood surrounded by parks, trails, shopping, top-rated schools, and with easy access to transit and major highways, this condo offers the perfect balance of comfort, convenience, and contemporary lifestyle. (id:55499)
Realty Wealth Group Inc.
3095 Travertine Dr Drive
Oakville (1012 - Nw Northwest), Ontario
This stunning, newly built end unit townhouse by Mattamy is located in a highly sought-after area and features 4 bedrooms and 3.5 bathrooms. The modern kitchen is equipped with stainless steel appliances, while the open-concept living space boasts a 9-foot ceiling and abundant natural light. The home comes with installed blinds/curtains and a washer/dryer for added convenience. Numerous upgrades enhance the home's appeal, including a stylish black metal picket handrail, a microwave oven hood fan, and luxury Viking hardware and cabinets with organized trays in the kitchen. Additional features include extra GFI outlets in the primary bedroom and kitchen, as well as extra switches in the dining room and on the staircase for ease of use. The kitchen and bathrooms feature luxurious 3cm quartz countertops, while the ground floor, foyer, and kitchen showcase beautiful hardwood flooring. A garage opener with remote control adds to the convenience of everyday living. The primary bedroom boasts an upgraded shower room, along with enhanced doors, faucets, and sinks throughout the house. Frost-free hose bibs are installed at both the front and back of the property. The home is powered by an upgraded 200 amp electrical system.Conveniently located just minutes from major highways (407, QEW, and 401), as well as a hospital, public transit, and supermarkets, this townhouse is the perfect blend of modern living and accessibility. Exisitng Furnitures Included. (id:55499)
Bay Street Group Inc.
67 Kenwell Crescent
Barrie (Holly), Ontario
Top 5 Reasons You Will Love This Home: 1) Spacious and beautifully laid out home located in the sought-after Holly neighbourhood, presenting nearly 3,000 square feet of finished living space, four bedrooms above grade, and three and a half bathrooms, making it ideal for growing families 2) Modern kitchen both stylish and functional, featuring sleek quartz countertops, stainless-steel appliances, and a walkout to the backyard, flawlessly integrating indoor and outdoor living 3) Main level showcasing a warm and inviting family room with a gas fireplace, as well as a separate living and dining room combination that flows seamlessly for easy hosting and comfortable day-to-day use 4) Newly finished lower level adding incredible versatility with a bright open space, two additional bedrooms, and a full bathroom, offering the perfect setup for a home office, playroom, guest area, or multigenerational living 5) Situated just a few houses from the scenic and forested Bear Creek Secondary School grounds, only minutes from local schools, amenities, the community recreation centre, and Highway 400, delivering convenience and a true sense of community. 2,962 fin.sq.ft. Age 25. Visit our website for more detailed information. (id:55499)
Faris Team Real Estate
2 - 9670 Markham Road
Markham (Wismer), Ontario
Amazing Turn Key Opportunity To Own A Thriving "Style Encore" Franchise Available In Markham. Newly Built In An Ideal And High Traffic Location, With A Loyal Customer Base. Great Opportunity For Investment Or Entrepreneur. Street Front Visibility, Corner Unit With Ample Signage, Parking. Great Floor Plan With Large Picture Windows That Provide Lots Of Natural Light, Includes Storage Room, Office, Staff Room & 2 Washrooms Comes Complete With All Display/Clothing Racks, Furniture, Electronics, Computer And Software Equipment Inventory/Merchandise Not Included, To Be Negotiated Separately Remaining Lease Term (8)Years. (id:55499)
Forest Hill Real Estate Inc.
4721 9th Line
New Tecumseth, Ontario
Welcome to your own peaceful retreat! This charming home offers a blend of serenity and convenience, making it an ideal escape from daily life. Enjoy a stunning natural landscape, watching delightful wildlife from playful bunnies to hummingbirds to turkeys. The picturesque pond, just southeast of the property, attracts blue herons and other beautiful wildlife, adding to the enchanting atmosphere. Ideally located close to welcoming small towns, you'll feel right at home enjoying the friendly communities. The excellent commuter location, with easy access to highways 27, 400, and 9, combines country living with convenience. Situated on a paved road, the house is well set back, providing maximum privacy. Inside, the home is very bright and spacious. The main level boasts massive windows in the living room, hardwood flooring, 3 bedrooms, and a 4pc bath. The kitchen and dining room are perfect for family meals and entertaining. The living and dining rooms open to a huge rooftop patio over the two-car garage, offering a fantastic space for outdoor dinners and enjoying the views. The master bedroom features a charming Juliet balcony, adding a touch of elegance. The walkout basement is flooded with natural light and includes a rec room and large bedroom with a four-piece bathroom, perfect as an office or guest suite. Enjoy the warmth and comfort from fireplaces in both the living room and the downstairs rec room, creating a cozy atmosphere throughout the home. The property has seen many tasteful upgrades, enhancing its charm and functionality. In winter, the backyard transforms into a tobogganing haven, while in warmer months, the beautiful flowers, bushes, and tree canopy provide hours of outdoor enjoyment with plenty of shaded areas. Don't miss this opportunity to own a slice of paradise, where peace and a connection to nature meet modern conveniences. (id:55499)
RE/MAX Hallmark Chay Realty
199 Equator Crescent
Vaughan (Vellore Village), Ontario
Welcome to 199 Equator Crescent!Located in the highly sought-after Vellore Village community of Vaughan, this remarkable, upgraded end-unit townhome offers the feel of a semi-detached home with a spacious and well-designed layout. Recent upgrades over the past four years include refreshed kitchen cabinets, Quartz countertops, stylish backsplash, modern appliances, washer and dryer. New windows and roof shingles (2017) offering both style and peace of mind. Step onto the charming front porch and follow the beautifully patterned concrete walkway that wraps around to the backyard. Inside, smooth ceilings on the main floor and thoughtfully placed pot lights create a bright and inviting atmosphere. Engineered hardwood floors throughout, wrought Iron spindles on stairs.The private, low-maintenance backyard is perfect for entertaining, offering a great space to relax and enjoy. Tool shed conveniently attached to the garage for your outdoor equipment storage.This is a fantastic opportunity to own a home in one of Vaughan's most desirable neighbourhoods. Conveniently located just minutes from shops, Highway 400 & 407, transit, top-rated schools, restaurants, parks, and a variety of entertainment options. (id:55499)
Royal LePage Your Community Realty
131 Greenwood Road
Whitchurch-Stouffville (Stouffville), Ontario
Welcome to 131 Greenwood Road, a stunning 4-bedroom family home nestled in the heart of Whitchurch-Stouffville. This home offers a harmonious blend of comfort and luxury, perfect for families seeking both space and convenience. Upon entering, you're greeted by a versatile main-floor office, ideal for remote work or study. The second floor boasts an additional office space, catering to the needs of a growing family. The fully finished basement features a spacious recreation room and a bedroom, providing ample space for entertainment or a guest suite.The homes five well-appointed bathrooms ensure comfort and privacy for all family members. The double-car garage, complemented by a total of 10 parking spaces, offers unparalleled convenience for multiple vehicles and guests. Step outside to discover a generously sized backyard, stretching over a premium lot of 61.19 x 148.28. The partially interlocked yard provides a perfect setting for outdoor gatherings, childrens play, or future landscaping dreams. Situated in a tranquil, family-friendly neighborhood, this home is just steps away from top-rated schools, scenic trails, and lush parks. The newly opened St. Katharine Drexel Catholic High School is within close proximity, making morning commutes a breeze. For those who travel, the Stouffville GO Station is a mere 5-minute drive, ensuring seamless connectivity to the Greater Toronto Area. Additionally, the vibrant Main Street shops offer a variety of dining and shopping options, all just moments from your doorstep. Experience the perfect blend of family warmth and subtle luxury at 131 Greenwood Road. Your dream home awaits. (id:55499)
Exp Realty

