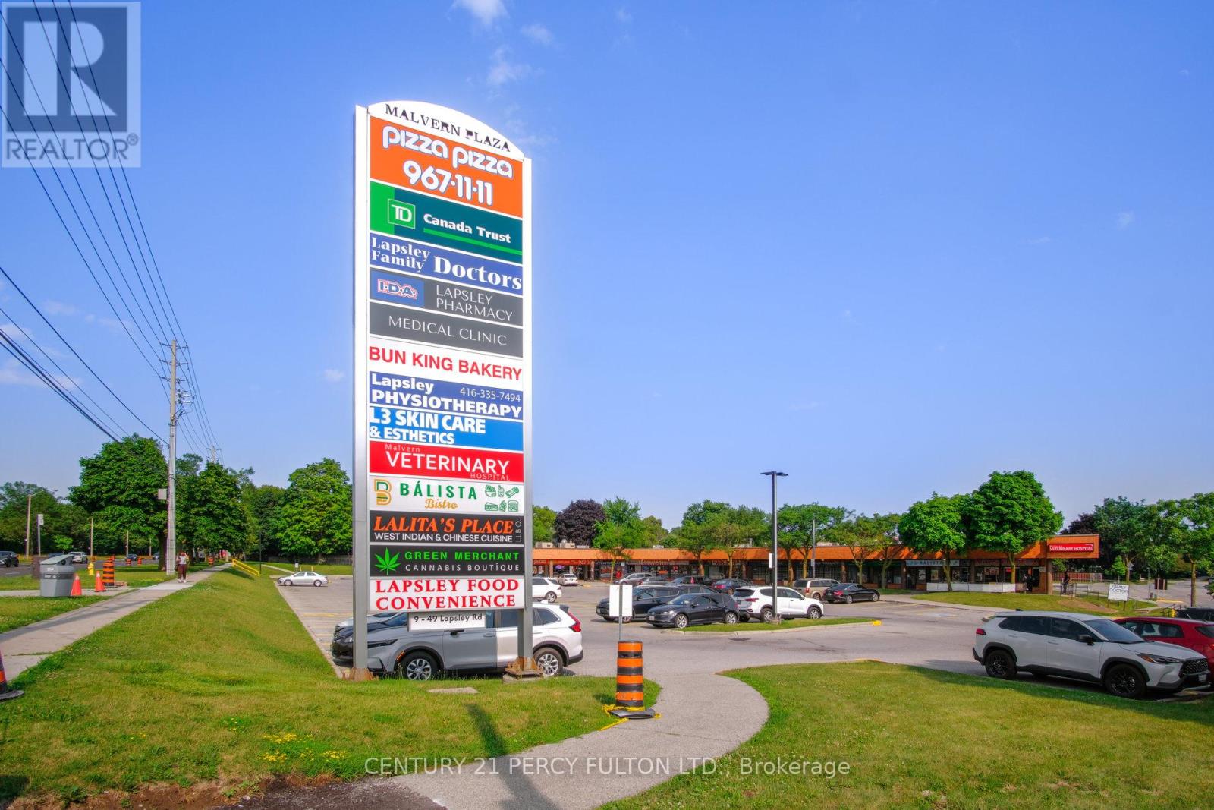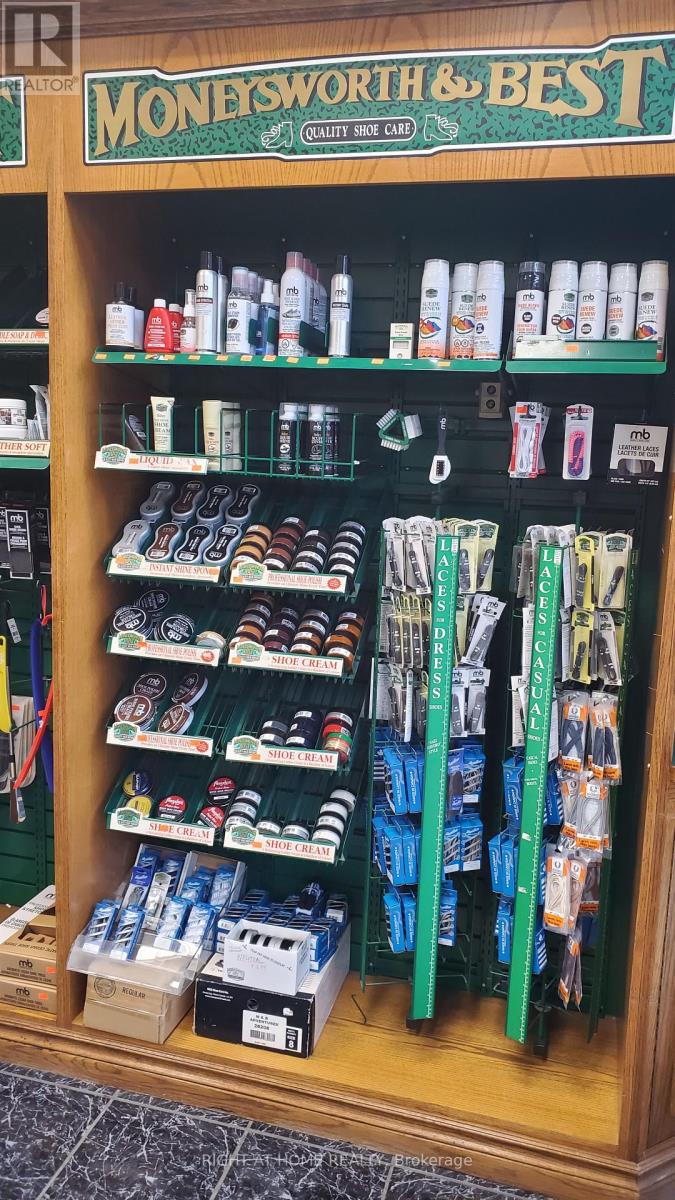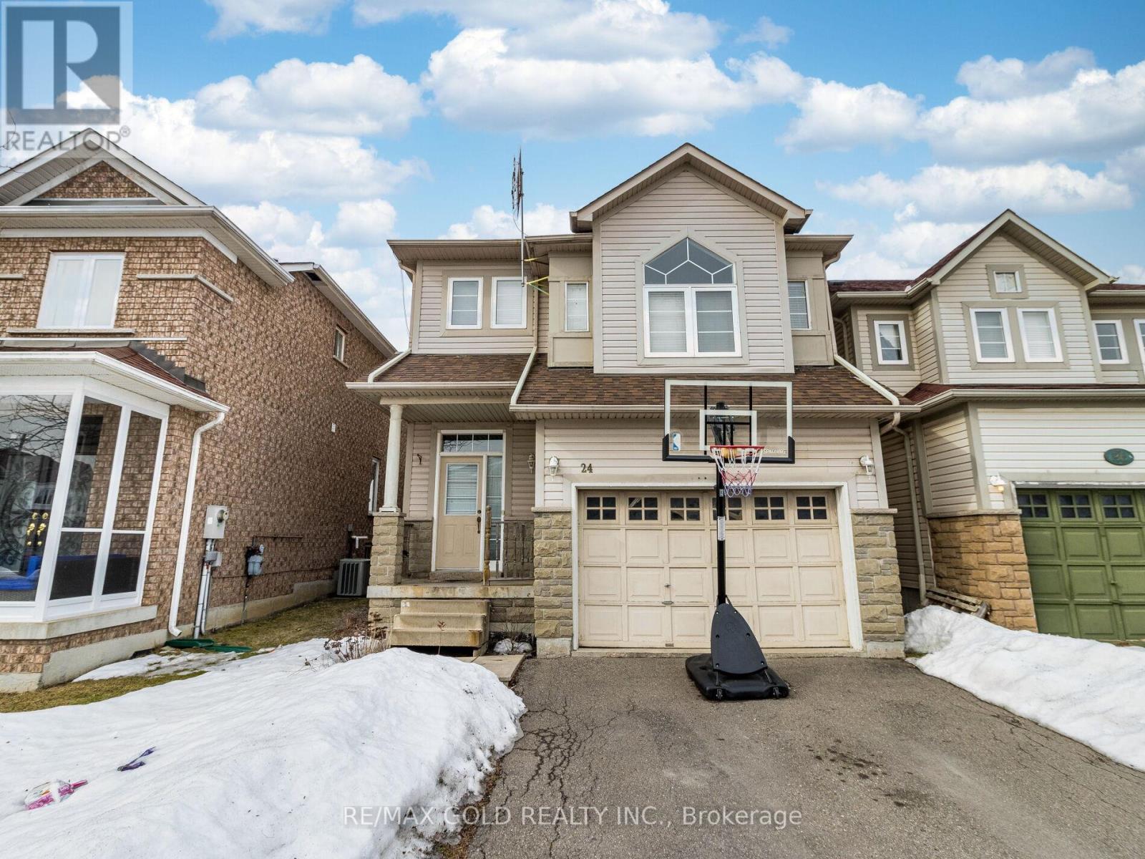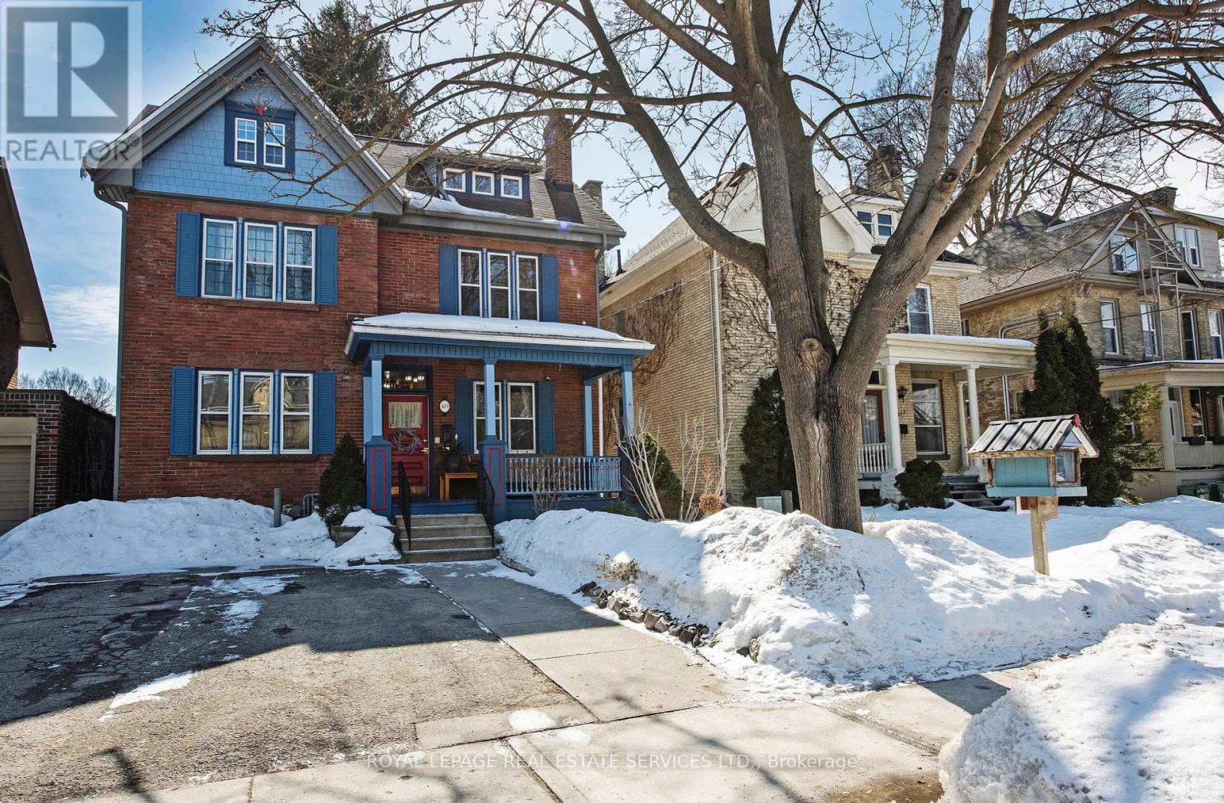24 Sherwood Forest Drive
Markham (Bullock), Ontario
Newly Renovated Semi-Detached In heart of Markham, Mccowan/Hwy 7! Brand new renovated Spacious 1 bedroom1 with 1 parking for lease! Separate entrance, one parking on Driveway, private laundry, Move in Ready! Top School Zone, Steps to Public transit, Go, 407, Markville Mall, Groceries, Eatery and many more! (id:55499)
RE/MAX Excel Realty Ltd.
39a Lapsley Road
Toronto (Malvern), Ontario
High-Visibility Commercial Space on Sheppard Ave E (Neilson Rd and Markham Rd). A prime location offering high foot traffic and ample parking. Features: 4 large rooms (2 with sinks), large washroom, dedicated reception/receiving area. Unbeatable Location: Minutes from Highway 401 for easy regional access, and surrounded by key institutions: Centennial College, University of Toronto (Scarborough), and Centenary Hospital. Convenient Amenities at Your Doorstep: Benefit from immediate proximity to Starbucks, Tim Hortons, Walmart, LCBO, diverse restaurants, and Scarborough Town Centre. Established Neighbouring Businesses: Situated next to Lapsley Physiotherapy and steps from IDA Pharmacy, Shoppers Drug Mart, Food Basics, TD Bank, RBC, and Lapsley Medical Clinics. It also includes a vet clinic, bakery, convenience store, pizza shops, and places of worship. A rare opportunity in a high-demand area offering convenience for your clients and staff! (id:55499)
Century 21 Percy Fulton Ltd.
1003 - 131 Upper Duke Crescent
Markham (Unionville), Ontario
Experience luxury in this stunning penthouse-level 2-bedroom suite in the heart of Downtown Markham! This never-before-listed gem boasts an unobstructed northeast view and an expansive 955+ sqft layout, complemented by an impressive 180 sqft terrace perfect for enjoying the outdoors. Designed for both comfort and elegance, this spacious split-bedroom layout offers maximum privacy, soaring 10-foot ceilings, and hardwood flooring throughout, except in tiled areas. One owner since new, this meticulously maintained home comes with two upgraded parking spots and a locker for added convenience. Residents enjoy world-class amenities, including a 24-hour concierge, an indoor swimming pool, and recreational facilities like pool and ping-pong tables. Conveniently located just minutes from public transit, Highways 407 & 404, York University campus, parks, shopping, dining, entertainment, and top-ranked schools. (id:55499)
Century 21 Leading Edge Realty Inc.
309 - 15 Water Walk Drive
Markham (Unionville), Ontario
You don't wanna miss!!! Great Location Riverside Building A.9"ceiling! Great Layout 1 Bedroom + DEN. Rare-fnd large living room space in condo!! Bright, Spacious And Sun With Unobstructed View Over Park. Steps To Uptown Sq & Main Street, Whole Foods, Banks Lcbo &Restaurant. Easy Access To Viva, Yrt, To Train, Hwy 404, Close To Ymca, Seneca College And York University Markham Campus, Cineplex, Amenities Incl. 24 hr Concierge. 1 parking , 1 locker included. (id:55499)
RE/MAX Excel Realty Ltd.
188 - 6412 Yonge Street
Toronto (Newtonbrook West), Ontario
Located inside a busy Big Mall, Ample parking area, it's a safe and stable Business, and it's must-See store business when customers need to be worn out and groomed,such as shoes Horns, Bags, Boot Shapers, Ice grips, Odour Fighters, Shoe Stretch, Shoe Laces, Insoles, and Merchandising Solutions. Working Hour, Mon-Fri : 10-7:30, Sat:10-6, Sun:Close, Lease 4 yrs, Rent: $2,930 monthly included TMI (id:55499)
Right At Home Realty
Ph10 - 1 Edgewater Drive
Toronto (Waterfront Communities), Ontario
Modern Waterfront Aquavista Condo by Tridel At Bayside, Rarely available bright, higher floor south-facing unit with direct unobstructed forever lake views, Luxurious condo living with exceptional 5-star resort-quality amenities in an extremely well-managed building, The Building is at the water's edge with bike and walking paths, and nearby Sugar Beach, Private balcony with Lake view, The unit boasts taller 9ft ceilings, and a bright open concept layout, Thousands have been spent in builder upgrades including upgraded extended kitchen with upgraded integrated appliances, The Den could be a handy 3rd bedroom, Approx 1375 sq ft plus a large balcony. Amenities include Outdoor infinity pool and party room on 2nd floor with BBQ area, Gym, and Yoga, Spin room, Billiards, Theatre, Guest suites, Friendly 24 Hr Concierge staff with parcel room facilities, one car parking, one with an electric charging hookup, a Large underground locker, Convenient location just a short walk to downtown, the harbor front and distillery districts. Easy access to Gardiner and DVP, Shop at Queens Quay Loblaws and the new LCBO location, TTC access, George Brown College, St Lawrence Market, And the Toronto Island Ferry. High-speed internet is included, New convenient grocery store Marche Leo opening soon on the ground floor. See Multimedia for floor plans and more (id:55499)
Right At Home Realty
24 Bramoak Crescent
Brampton (Northwest Sandalwood Parkway), Ontario
Welcome to 24 Bramoak Crescent! This bright and spacious 3-bedroom, 3-bathroom home offers approx.1790 sq. ft. of living space (per MPAC) in a highly sought-after area. A perfect combination of comfort and potential, this home features a well-appointed floor plan with ample space for both relaxation and entertaining. Open Concept Living & Dining Area with laminate flooring flows throughout, creating a welcoming atmosphere. Spacious Kitchen includes a breakfast area and a walkout to a nice deck overlooking a fully fenced backyard perfect for outdoor activities and family gatherings. Cozy Family Room Complete with a gas fireplace, ideal for chilly evenings. Large Primary Bedroom Includes a 4-piece ensuite and a walk-in closet. Unspoiled Basement Direct access from the garage to a full basement thats ready for your personal touch. This home offers both a comfortable living space and exciting potential for renovation or customization.. Great Location Close to schools, places of worship, and shopping convenience at your doorstep! (id:55499)
RE/MAX Gold Realty Inc.
59 Ashmore Crescent
Markham (Milliken Mills East), Ontario
Located just minutes from Pacific Mall, this bright and functional home features pot lights and modern light fixtures throughout. Well renovated basement with 2 sizable bedrooms, the Kitchen boasts stainless steel appliances, a stylish backsplash and Newer Rangehood. Enjoy the convenience of separate laundry, as well as recent upgrades in kitchen! Close to supermarkets, shops, and transit for ultimate convenience! ** This is a linked property.** (id:55499)
Bay Street Group Inc.
2902 - 33 Helendale Avenue
Toronto (Yonge-Eglinton), Ontario
Luxury 2-Bedroom + Den Condo with Stunning High-Floor Views at Whitehaus, 33 Helendale AveExperience elevated living in this spacious 2-bedroom + den, 2-bathroom condo on a high floor, offering breathtaking unobstructed views and a large balcony. Located in the heart of Yonge & Eglinton, this sought-after Whitehaus Condo puts you steps away from the Yonge Subway, Eglinton LRT, top-rated schools, fine dining, shopping, and entertainment.Designed for modern living, this unit features an open-concept layout, contemporary finishes, and floor-to-ceiling windows that flood the space with natural light. The versatile den is perfect for a home office or guest space. (id:55499)
Benchmark Signature Realty Inc.
51 Autumn Place
St. Catharines (455 - Secord Woods), Ontario
Welcome to this beautifully updated back-split semi-detached home in the highly desirable area of Secord Woods! Offering 3+1 bedrooms and 2 bathrooms, this home is perfect for growing families or anyone seeking extra space. Recent updates throughout make this home maintenance free and move-in ready. Roof (2023), hot tub (2023), fence (2022), concrete driveway (2022), and furnace and air conditioning (2019). The double concrete driveway provides ample parking, while the backyard is an entertainers dream with a concrete pad, deck with a gazebo, and a relaxing hot tub. Plus, the property backs onto a school, offering privacy and a peaceful setting, especially in the summer months. Ideally located near local amenities, parks, and schools, this home is a fantastic opportunity you wont want to miss! (id:55499)
RE/MAX Garden City Realty Inc
419 Princess Avenue
London, Ontario
This magazine-worthy red brick masterpiece is nestled in the prestigious Woodfield Heritage neighbourhood. This architecturally distinguished home artfully blends historic charm with modern sophistication, offering an unparalleled living experience across 3 refined levels. Enjoy the large front porch and then step inside the main fl to discover a sunlit library/office that exudes warmth and character, complete with a cozy fireplace for quiet moments of reflection or focused work.The inviting living room, features large etched glass windows & bathes the space in natural light. The dining area enhanced with pocket doors offer flexibility for privacy & creates the perfect setting for both intimate meals or lively gatherings. The heart of the home is its dream kitchen, this generous, well-appointed space boasts maple cabinetry, ceramic flooring, granite countertops leading to easy access to the terrace doors & flows effortlessly to a private deck with locked wrought iron gates on both sides. Unwind in your personal outdoor oasis complete with a garden bed, a tranquil pond, & a luxurious hot tub providing direct access to a spiral staircase leading to the upper patio adjoining the 2nd fl master bedroom & ensuite/jacuzzi, creating a secluded retreat & 2 very large secondary bedrooms, each with ample storage.The 3rd fl offers flexible space tailored for both family living and creative use with laundry services, two additional bedrms plus a bonus rm, ideal for an office, play area, or guest accommodation + a beautifully designed bathroom on this level offers a direct view of the backyard. Additionally, there is a separate entrance leading to both the 2nd fl & bsmt used as a gym/workshop or hobby space with ample storage and additional laundry facility. Experience this timeless, elegant century home at 419 Princesses Ave for those who appreciate exceptional craftsmanship, refined comfort & an enviable lifestyle in one of the most sought-after neighbourhoods! Welcome Home! (id:55499)
Royal LePage Real Estate Services Ltd.
7 Chandos Drive
Kitchener, Ontario
The ideal traditional home in the sought after Chicopee Hills location! Steps away from walking trails along the Grand River, Chicopee hills plaza and ski club; this home offers space and functionality. It is a custom built all brick exterior sitting on a mature wooded lot. Wide concrete steps lead to the front foyer and central staircase open to the second floor. A double door opening leads to the bright living and dining rooms, finished with hardwood flooring. To the right of the foyer is the laundry mudroom with direct garage and separate side walkway access, as well as the family room with fireplace feature wall. The kitchen is central to the space and shares a beautiful backyard view with the dinette through the large windows along the back wall dressed with California shutters; custom trim work, crown molding, pot lighting, and barn doors complete the space. The kitchen is a fresh white finish with centre island, granite countertops, stainless steel appliances and gas stove. The second floor houses 4 generously sized bedrooms, a 4 piece main bathroom, and a 5 piece ensuite complete with double vanity and luxury glass shower. The basement offers the bonus finished space, an oversized recreation room, recently renovated 4 piece bathroom with in floor heat, and second laundry space. The backyard is fully fenced with a private deck area, hot tub, and beautiful flower and vegetable gardens. A quick commute to the 401, this is a home that checks all the boxes! (id:55499)
RE/MAX Twin City Realty Inc.












