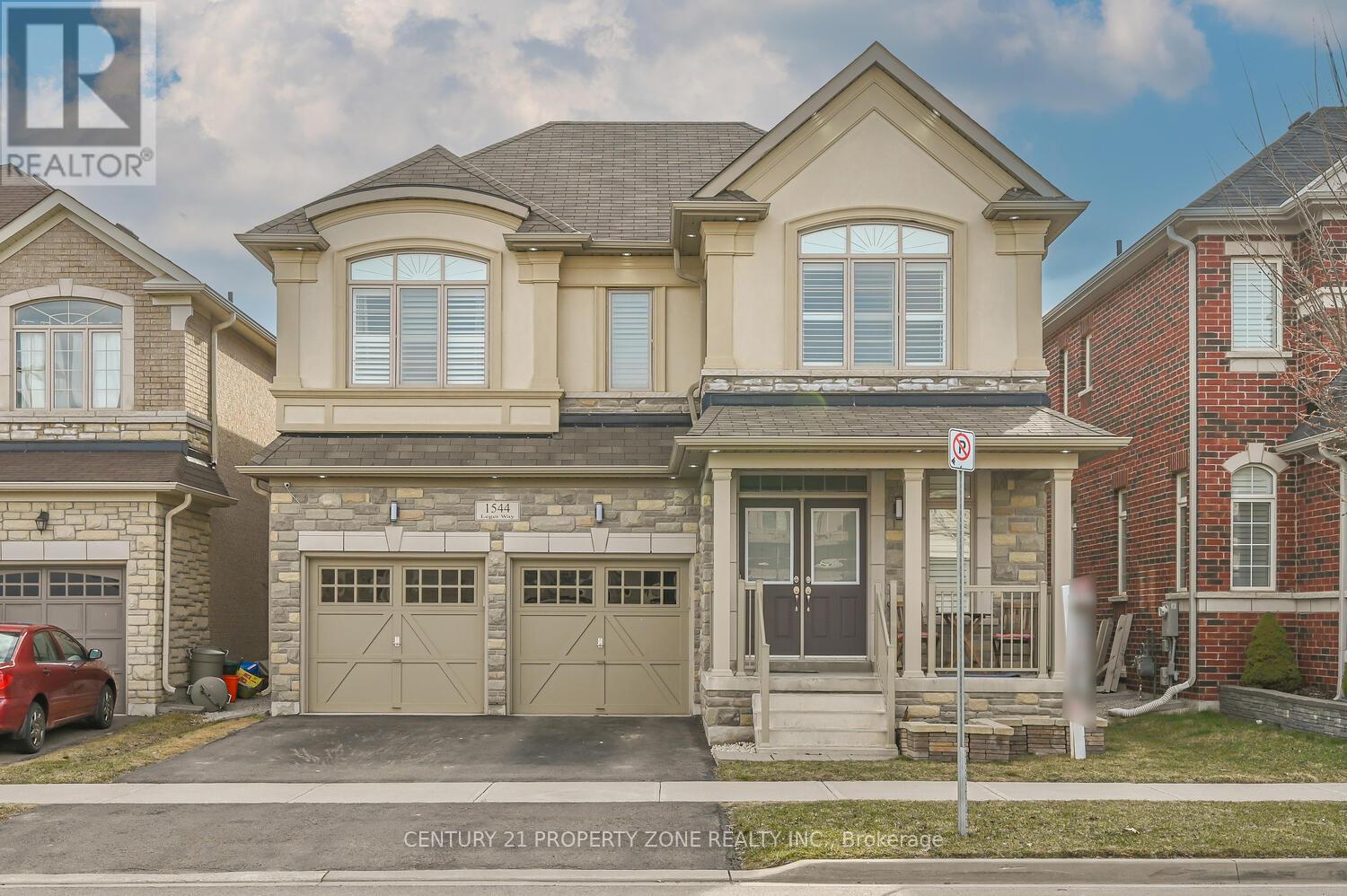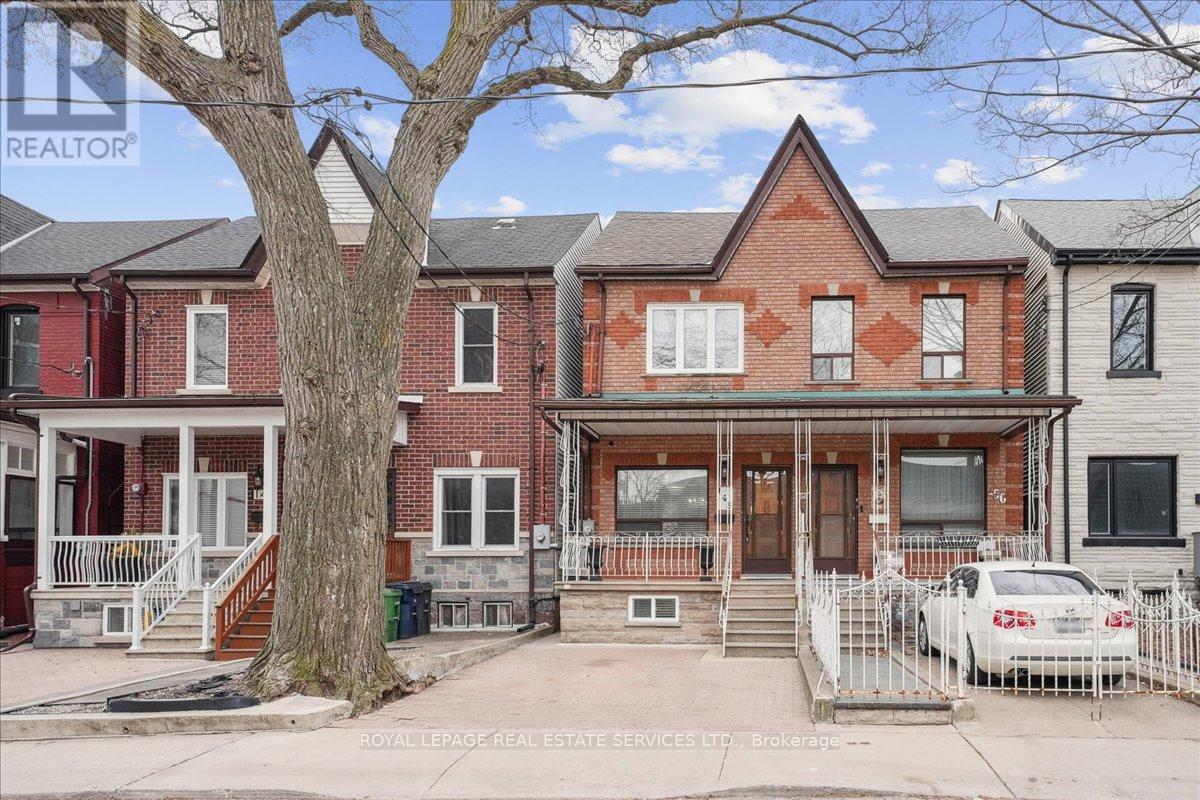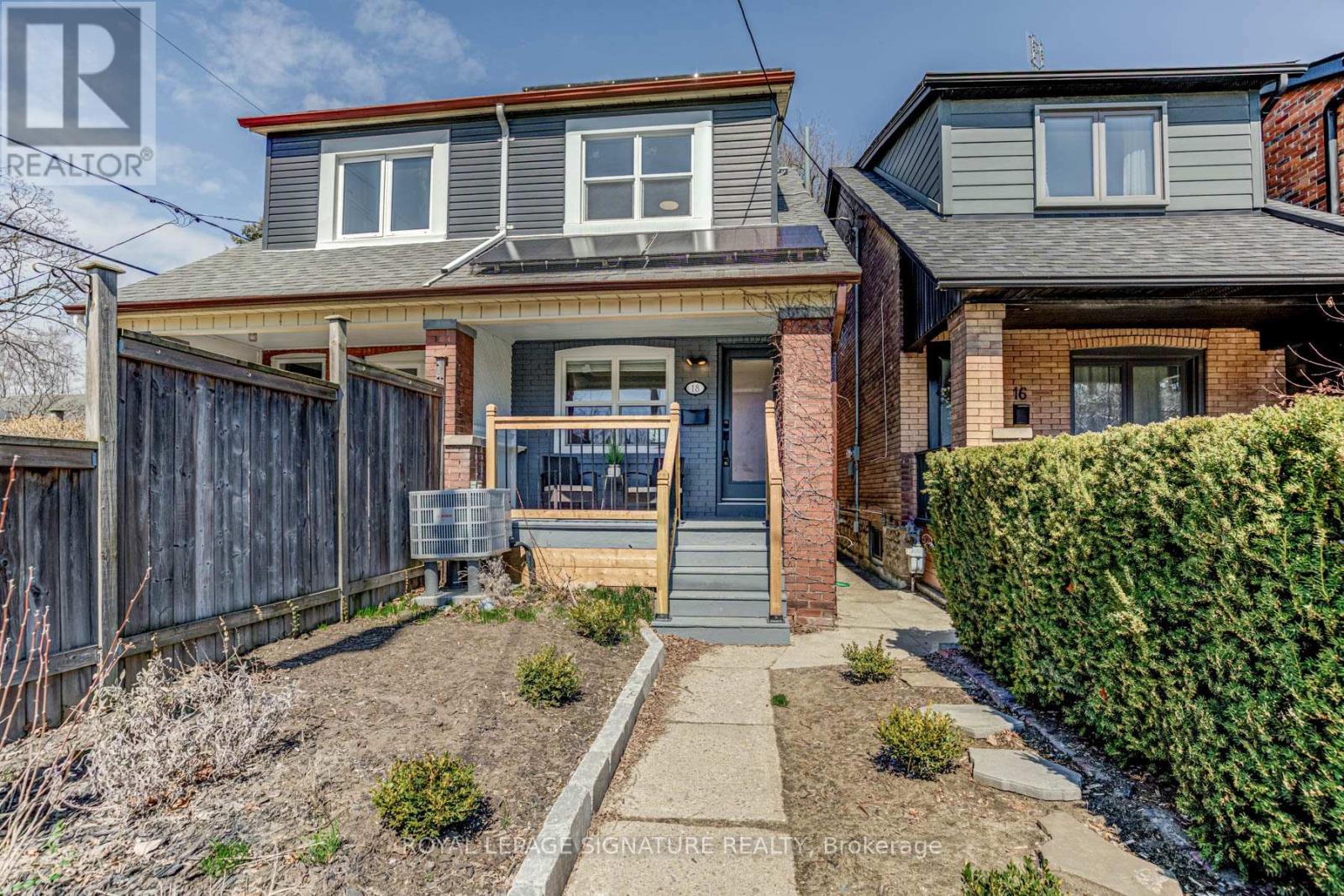5505 Farmcote Drive
Mississauga (Churchill Meadows), Ontario
This stunning detached home, nestled in the highly sought-after Churchill Meadows community of Mississauga, offers the perfect blend of comfort and style. The main floor boasts a bright and open layout with a modern kitchen featuring beautiful quartz countertops, sleek cabinetry, and stainless steel appliances. Upstairs, Featuring 3 spacious bedrooms and upgraded bathrooms with quartz and granite countertops .Throughout the home, you'll find beautiful hardwood floors that create a warm and inviting atmosphere. The finished basement apartment with a separate entrance, 1 bedroom, additional living space, a separate kitchen and full bathroom, provides great rental potential of approx. $1700 per month. The large backyard provides a peaceful retreat with plenty of room for outdoor gatherings. You'll enjoy easy access HWY 401, 407, 403, proximity to parks, schools, shopping, and public transit. Seize the Opportunity to Own This Move-In Ready Gem in One of Mississauga's Most Sought-After Neighborhoods! (id:55499)
Century 21 Property Zone Realty Inc.
1148 Zimmerman Crescent
Milton (1023 - Be Beaty), Ontario
Stunning Fully Upgraded 4 Bedroom SMART HOME | Double Garage | Oversized Lot | Premium End Unit. Welcome to this beautifully renovated detached home nestled on a quiet, family-friendly street a true gem offering comfort, style, and functionality. Sitting on an oversized lot, this 4- bedroom, 3-bathroom home features a double garage and a private entertainers backyard with a large deck and a covered outdoor bar, perfect for hosting family and friends. The exterior has been professionally refinished with luxurious stucco and quartzite stone, giving the home exceptional curb appeal. Step inside to a thoughtfully upgraded interior featuring 32 inch large format porcelain tile, engineered oak hardwood flooring, and Wi-Fi smart in-floor heating. The main level boasts elegant hardwood floors in the living and formal dining areas, along with an eat-in kitchen outfitted with stainless steel appliances and direct access to the backyard. Major recent upgrades include: New roof (2023), stucco and quartzite stone exterior finish, Polyaspartic coating on garage and porch (2023), Fully insulated single garage door, Finished garage, Completely renovated bathroom, Smart Wi-Fi hardwired smoke & CO detectors, High- efficiency 2-stage furnace, 2HP A/C compressor & tankless water heater top end high efficiency (2023). All Owned nothing is rented. Updated doors and window framing (2023) Enjoy the convenience of main floor laundry and a spacious layout ideal for families or entertaining. Located close to top-rated schools, plazas, parks, and community centers, this home checks all the boxes for modern suburban living! (id:55499)
Century 21 Innovative Realty Inc.
29 Gilbert Avenue
Toronto (Corso Italia-Davenport), Ontario
Bright, spacious, and fully turn-key! This beautifully updated 3-bedroom, 3-bath detached home combines modern finishes with exceptional style. The renovated kitchen features stainless steel appliances, a large island ideal for cooking and entertaining, and soaring ceilings that create a light, airy vibe. Pot lights throughout the main floor add a sleek, modern finish. The primary bedroom includes a private balcony for your own peaceful escape. A finished basement offers a versatile space with an additional room or office, full bath, rec area, and ample storage perfect for guests, working from home, or extra living space. Additional highlights include main-floor laundry, a newer roof and extra deep lot with a rare detached 2-car garage off the lane (laneway house potential)with extra storage space. Located just steps from St. Clair West with restaurants, shops, and TTC at your doorstep. This is city living at its best! (id:55499)
Property.ca Inc.
1544 Leger Way
Milton (1032 - Fo Ford), Ontario
Unparalleled Luxury in Miltons Prestigious Ford Neighborhood.Indulge in Sophisticated Living with this Architectural Masterpiece,a Stunning 4+2 BEDROOMS,6 BATHROOMS Detached Estate with a Stone, Brick & Stucco Exterior.This Home features a Grand Double-door entry, Hardwood floors,Designer Pot Lights,California shutters,& a Freshly Painted interior.The Open-concept Main Level boasts a versatile Den/Office, Elegant Living & Dining areas,& a Spacious Family room with a Stone wall & Gas fireplace.The chefs Kitchen is a culinary dream,with extended Cabinetry, Quartz countertop, S.S.Appliances & large Island.The Second floor Offers Four Luxurious Bedrooms,including a Primary suite with Double-door entry, his & her closets,& a Spa-inspired ensuite.A Jack & Jill Bath and Upper-level Laundry add Convenience.The LEGAL FINISHED BASEMENT features Two Beds,Two Bath,a Separate Entrance,& Private Laundryideal for Multi-Generational Living or Rental Income. Step into your private backyard oasis, thoughtfully designed for relaxation and entertainment. Close to Highway , Reputed Schools , Shopping , Trails , Golfcourse & Transit. (id:55499)
Century 21 Property Zone Realty Inc.
148 West Lodge Avenue
Toronto (South Parkdale), Ontario
Welcome to 148 West Lodge Avenue, a cherished family home owned by the same family since 1976. This well-maintained and spacious residence offers an ideal setting for multi-generational living or potential income opportunities. The main bathroom has been recently renovated, complementing numerous upgrades throughout the property. Nestled in Toronto's vibrant Parkdale neighborhood, this home provides easy access to an array of amenities. Families will appreciate the proximity to Parkdale Junior and Senior Public School. The area boasts several beautiful parks, including the expansive High Park and Marilyn Bell Park along Lake Ontario, perfect for outdoor enthusiasts. Residents can enjoy a diverse culinary scene with nearby restaurants offering international cuisines. Additionally, the neighborhood offers convenient access to community centers and public libraries, enhancing the overall living experience. (id:55499)
Royal LePage Real Estate Services Ltd.
198 Fowley Drive
Oakville (1008 - Go Glenorchy), Ontario
Must See! Freehold Townhouse. Extra-long driveway accommodates 2 cars, providing a total of 3 parking spaces with a potential for 4th parking space. Beautifully upgraded luxury townhome by Great Gulf in an excellent location within a highly sought-after neighborhood, complemented by amazing neighbors and served by the best schools in the area. Significant investment ($$$) has been made in upgrades, with no carpet throughout and 9' smooth ceilings for a sophisticated touch. The grand modern kitchen and dining area showcase quartz countertops, stainless steel appliances, and a large center island/breakfast bar. The living room boasts large windows and a walkout to a good sized balcony, with a 2-piece powder room conveniently located on the second floor. The third level offers 3 spacious bedrooms and 2 full bathrooms, including a primary bedroom with a walk-in closet and ensuite bath. Each bedrooms are spacious, with a conveniently located laundry area on the same level. The ground level features a welcoming family room / den (which can also serve as an office or bedroom) with a 2-piece bathroom and a walkout to a backyard. The garage is connected to the house. This townhome is close to major highways, including the 407, 403, and QEW, as well as shopping, transit, parks, and excellent schools (both public and private), restaurants, and all amenities. Enjoy life in a beautifully manicured, newly developed community. (id:55499)
Home Standards Brickstone Realty
41 Kalahari Road
Brampton (Sandringham-Wellington), Ontario
Legal 2 bedroom finished basement with separate entrance. Step into the epitome of luxury living at 41 Kalahari Rd. Beautiful, well maintained bright and spacious 4 bedroom detached home with a unique blend of comfort and style. House features separate living, family dining room, large kitchen with tons of cabinets and breakfast area. 2nd floor includes Primary bedroom with ensuite, walk in closet, Loft and 3 other good size bedrooms. Newly renovated washrooms. Close to schools, park and shopping plaza. A must see!! (id:55499)
RE/MAX Gold Realty Inc.
5352 Bushelgrove Circle
Mississauga (Central Erin Mills), Ontario
Welcome to 5352 Bushelgrove Circle, a beautifully maintained Freehold 3-bedroom, 3-bathroom home with a finished basement & 4 Total parking Sapces, located in one of Mississauga's most sought-after school districts--perfect for families who value top-tier education. The kitchen features stainless steel appliances, quartz countertops, and a stylish backsplash, while the living room offers hardwood flooring, pot lights, and an electric fireplace, all overlooking a large, private backyard. The elegant hardwood staircase with iron spindles leads to a spacious primary bedroom with a 5-piece semi-ensuite and a generous walk-in closet. Additional highlights include a two-year-old furnace, updated washroom (2022),smart thermostat, electric car charger, and garage door opener all approximately three years old. Located in Central Erin Mills, this home is within the boundary of some of Mississauga's top-rated schools, including John Fraser Secondary School and Divine Mercy Catholic Elementary. The area is also home to Erin Mills Town Centre, Erin Meadows Community Centre and Library, beautiful parks, and easy access to public transit and major highways for a convenient commute. A fantastic blend of comfort, style, and community. (id:55499)
RE/MAX Gold Realty Inc.
18 Page Avenue
Toronto (Runnymede-Bloor West Village), Ontario
Experience The Charm Of This Beautifully Renovated 2-Bedroom Semi-Detached Home, Thoughtfully Upgraded For Modern Comfort And Energy Efficiency! Equipped With Fully Owned Solar-Powered HVAC System And New Energy-Efficient Windows And Doors, This Home Offers Both Style And Sustainability. Step Into The Main Floor Where You'll Find Gorgeous New Hardwood Floors, LED Lighting, Large Windows, And Elegant Crown Moulding. The Cozy Living Room Is Perfect For Relaxing Or Entertaining. A Private Dining Room Provides Ample Space For Family Meals Or Gatherings, Leading To A Sleek Galley Kitchen. The Kitchen Is A Chef's Delight, Featuring Stainless Steel Appliances, A Stunning Quartz Countertop And Backsplash, Plenty Of Storage, And A Sliding Door Walkout To A Private Deck And Fenced Backyard, Your Own Outdoor Oasis. Upstairs, The Second Floor Boasts Two Generously Sized Bedrooms, Each With Large Windows And Plenty Of Closet Space and a Fully Renovated Washroom with large vanity and Tub with Glass Wall! The Basement Adds Even More Living Space, With A Spacious Rec Room that can also be used as a 3rd Bedroom, A Full Washroom, And A Large Laundry Room With Extra Storage. Nestled B/W Junction & Bloor West This Home Is Steps To TTC, Summerhill Market, Cafes, Restaurants, Grocery, Reputable Schools (French Immersion), Parks/Trails, Humber River & Baby Point Club! (id:55499)
Royal LePage Signature Realty
51 Stedford Crescent
Brampton (Brampton North), Ontario
**LEGAL 2 BR BASMT APT** More than 200K upgrades** This Luxurious Mattamy 2016 Built with more than 3500 sq ft living space** 2 Car garage with Epoxy painted floor, 2 GDO, 220V power for EV charger, entry from garage **Out door Pot lights** Double door Entry with keypad door lock and smart door bell** Upgraded Family Room with waffle ceiling, Accent wall with TV mount, Fireplace** Chef Worthy Kitchen with granite countertop, Island, Built in wall oven and microwave, Appliance garage, Appliance lift, Niche behind the stove, valance lighting** Maintenance free composite deck, Gas line for BBQ and Firepit table, Beautiful gazebo with power connection for Laptop, 3 light post to enjoy at night** Primary bedroom with double door entry, Ceiling fan, 5 pc Ensuite, Double sink with granite counter, large mirror, Glass shower cabin with 2 niches, Free Standing tub with floor mounted tub filler** Other 2 bedrooms has accent wall** Upstairs Laundry for convince** Luxurious 2BR 1WR Legal Basement Apartment with Separate entrance with keypad lock, Open concept with 6 pc appliances, Italian kitchen, French door freeze, Separate laundry, 4pc washroom** Check our feature sheet for all upgrades (id:55499)
Homelife/miracle Realty Ltd
53 Humber Trail
Toronto (Lambton Baby Point), Ontario
Welcome home to Humber Trail! This detached four-bedroom family home is on the market for the first time in decades. Set in a well-established and desirable neighbourhood, it's just a short walk to the Jane Street subway, local shops, restaurants and everyday amenities. The home has been well cared for, with a beautifully maintained, low-maintenance garden ready to enjoy. Inside, there's an opportunity to add your own personal touch with updates, or move in and make yourself at home. It's a rare chance to become part of a welcoming, connected community. (id:55499)
Royal LePage Signature Realty
3927 Coachman Circle
Mississauga (Churchill Meadows), Ontario
Nothing to do but move right in! This immaculate Freehold Townhome boasts a spacious layout in the highly sought-after Churchill Meadows neighborhood. Recently painted and carpet-free, it features a welcoming double-door entrance. Step inside to discover a bright and open-concept main floor, highlighted by a generously sized kitchen that overlooks the combined living and dining areas an ideal space for both entertaining and everyday living. The main floor also offers convenient access to a fully fenced backyard with a charming deck, perfect for outdoor relaxation. The second level features three generously sized bedrooms, including a large primary bedroom with a walk-in closet (complete with organizer) and a 4-piece ensuite. Two additional spacious bedrooms share a well-appointed 4-piece bathroom. This home strikes the perfect balance of comfort, convenience, and style, making it an ideal place to call home. The basement offers a large rec room, perfect for extra living space. Located close to top-rated schools, a hospital, transit options, and major highways (407, 401, and 403). Its also near the brand new Churchill Meadows Community Centre, Sports Park, and the Eglinton Town Centre. (id:55499)
Royal LePage Signature Realty












