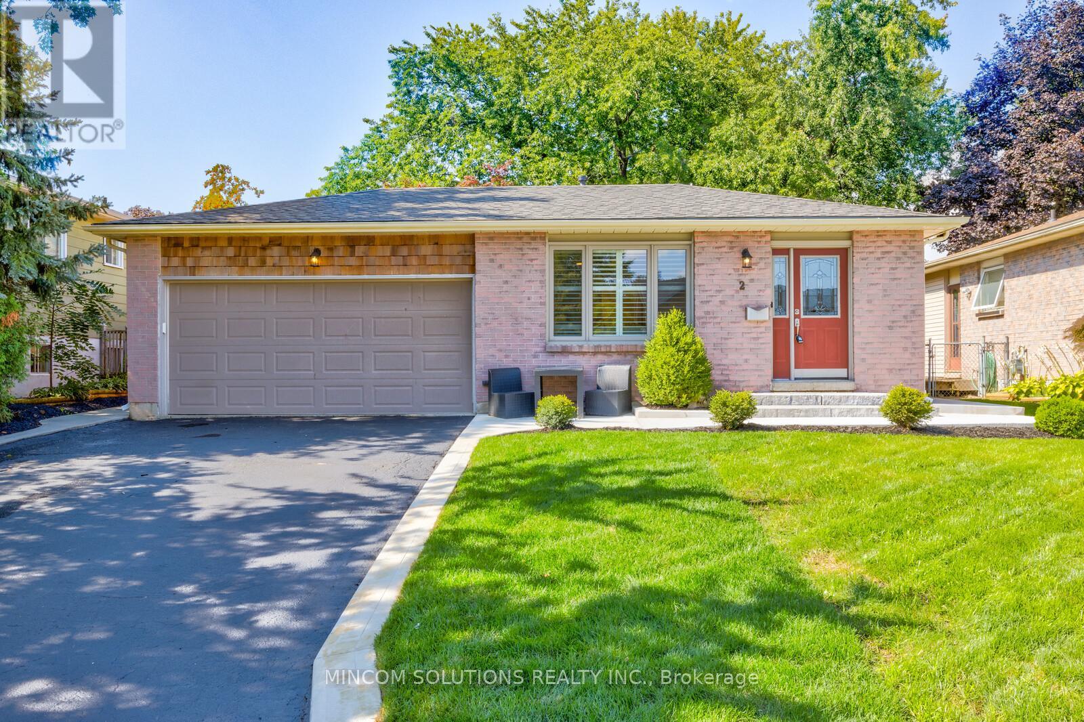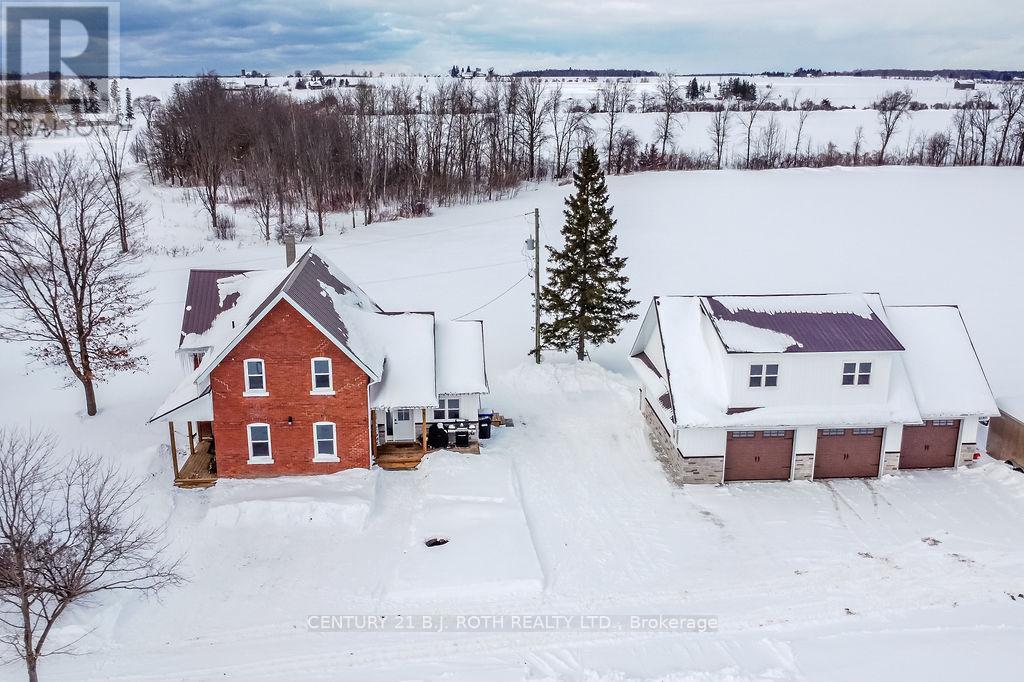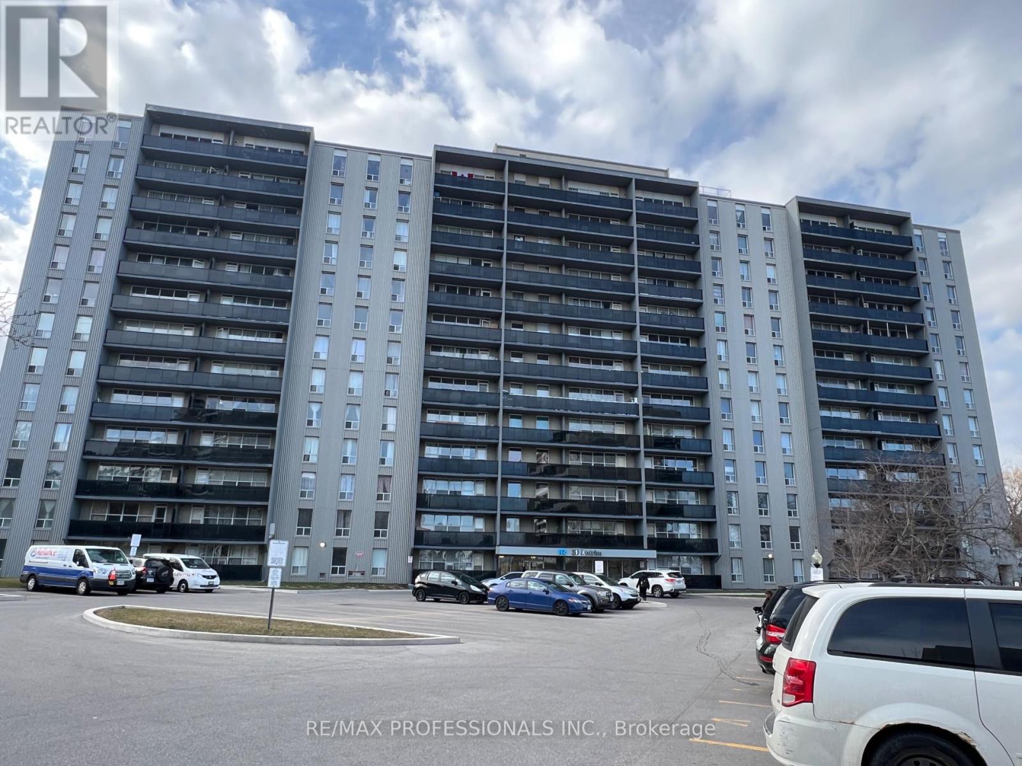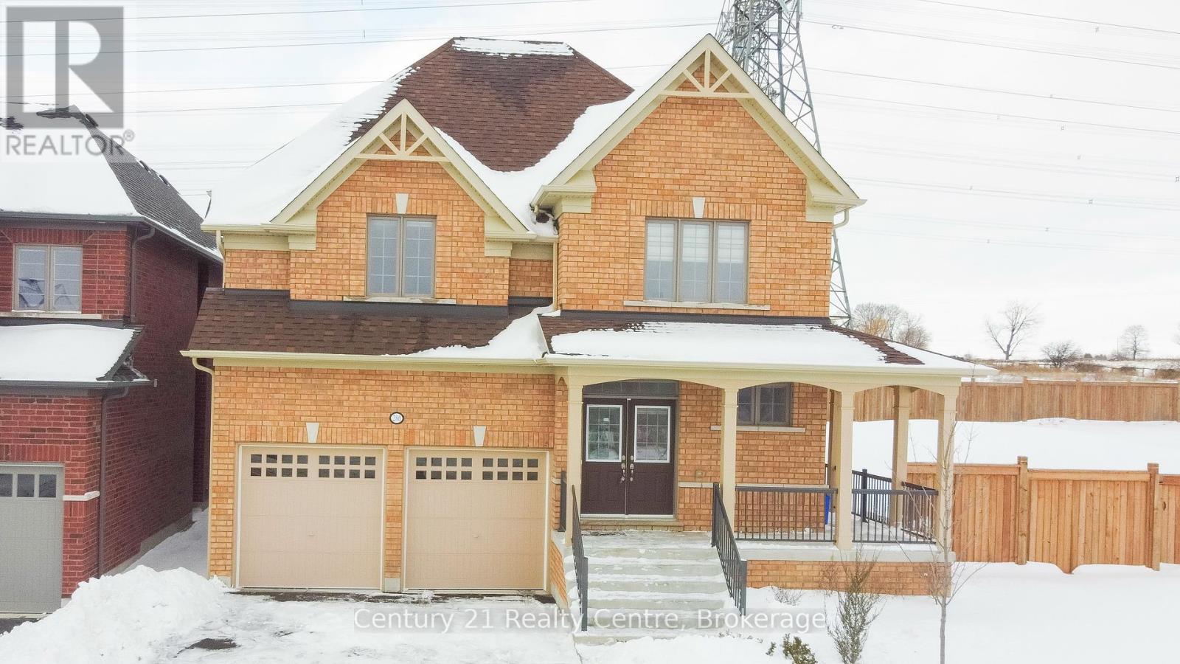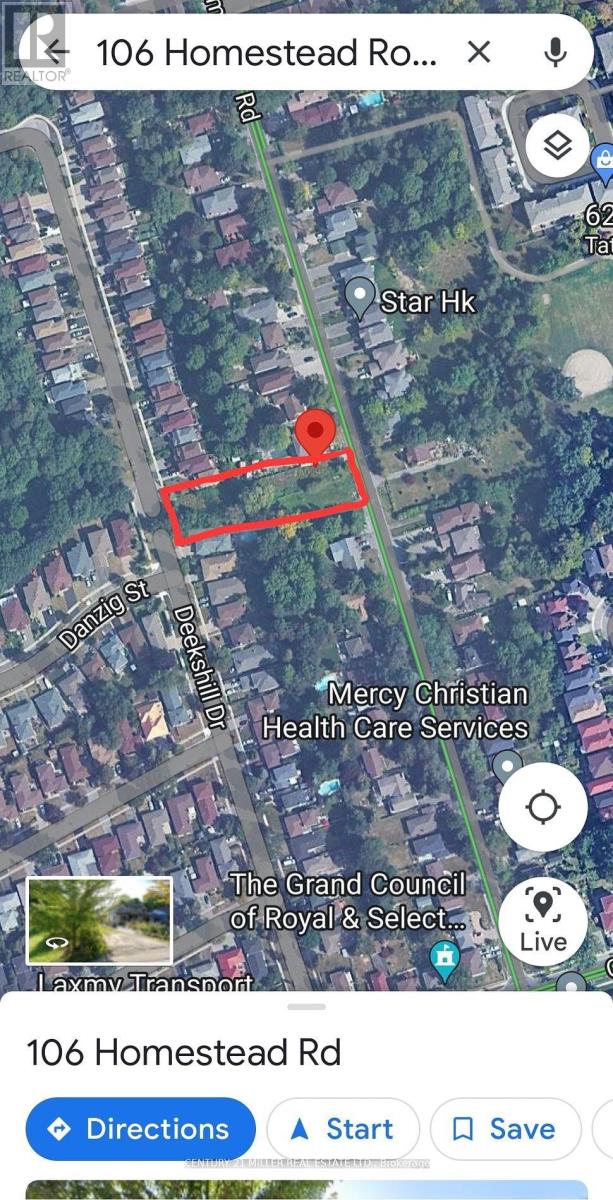Lot 16 - 33 Mckernan Avenue
Brantford, Ontario
Ravine Lot with Contemporary Elvation - 3,159 Square Feet 5-Bedroom 4 Bathroom Home In Brantford Backing Onto A Scenic Ravine On A 40 Feet By 120 Foot Lot! Welcome To Your Dream Home! This Stunning, Brand-New 5-Bedroom Residence In Brantford Offers The Perfect Blend Of Luxury, Comfort, And Nature All Nestled On A Ravine Lot For Added Privacy And Breathtaking Views. Over $113,000 In Upgrades! Step Inside And Experience High-End Finishes Throughout, Including A Gourmet Designer Kitchen Fully Upgraded With A Gas Stove, Premium Cabinetry, Quartz Countertops, And A Spacious Island, Perfect For Entertaining. Engineered Hardwood Flooring Featured On The Main Floor For A Sleek, Modern Feel. Natural Oak Staircase A Timeless Statement Piece That Enhances The Homes Elegance. Contemporary elevation, Ensuring Durability And Curb Appeal For Years To Come. 9-Foot Ceiling Basement Offering Endless Possibilities, With A Rough-In For A 3-Piece Washroom And Upgraded Oversized Windows For Natural Light. Upgraded 200 AMP Service Ready To Accommodate All Your Modern Electrical Needs. Prime Location In Brantford Enjoy The Tranquility Of Ravine Living While Being Just Minutes Away From Schools, Shopping, Parks, And Highways. Whether You're A Growing Family Or A Savvy Investor, This Home Offers Unmatched Value And Sophistication In One Of Brantford's Most Sought-After Communities! Move In Today And Make This Exquisite Home Yours! Schedule A Private Viewing Before It's Gone! Floor Plan - ADONIS 6 (NG40-0006-C-2B 2-4) ELEV C OPT 5 BED (id:55499)
Homelife/miracle Realty Ltd
H404 - 275 Larch Street
Waterloo, Ontario
Stylish & Modern Sun Filled Condo In University District !! Spacious 762 Sq ft Featuring 2 Bedrooms, 2 Full Washrooms. Urban Living At Its Finest! Ideally Located Beside the University Of Waterloo, Laurier University & Conestoga College. Comes Fully Furnished - A true Turnkey Opportunity! Perfect For Students, Professionals, Investors, First Time Buyers. Prime Location - Close To Restaurants, Shopping, Library, Bus Routes. Schedule Your Viewing Today! (id:55499)
Exit Realty Apex
2 Garden Crescent
Brant (Paris), Ontario
Live Up Or Down In This Paris Charmer, 3+1 Bed, 1+1 Bath,1+1 Kitchen with a totally separate basement apartment possessing its own walkout. 2 car garage and approximately 4 car driveway parking that lead to a newly renovated backsplit bungalow with newer stainless appliances, hardwood flooring, pot lights and two separate laundry setups. A pool sized rear yard with new concrete patio and walkways that are perfect for entertaining. The basement apartment currently rented for $1200 a month plus 40% of utilities! Help pay your mortgage or have your family members close! Shows A+ with a true pride of ownership and perfect for first timer/investor or downsizer! Wont Last, A Must See!!! (id:55499)
Mincom Solutions Realty Inc.
Main - 64 Richardson Avenue
Toronto (Beechborough-Greenbrook), Ontario
Welcome to 64 Richardson; A Splendid 4-Bedroom, 2-Bathroom Detached House. Enjoy The Generous Living & Dining Areas On Main Floor. Eat-In Kitchen, Featuring Stainless Steel Appliances (Dishwasher Fridge, Exhaust Fan & Stove) And Great Countertops. A Convenient Powder Room On Main Level. Tons Of Natural Light Throughout. Upstairs, Discover Four Generously Proportioned Bedrooms. 1 Detached Garage Included. Washer & Dryer Is Shared. Basement Is Not Included. Location Within Walking Distance Of The New Keelesdale Metrolinx LRT Station. Humber River Hospital, Yorkdale Mall And The 401. This Property Is In A Family-Friendly Neighbourhood. (id:55499)
Royal LePage Terrequity Realty
4470 Cosburn Crescent
Burlington (Shoreacres), Ontario
Spacious Executive Home located in the highly sought-after Shoreacres neighborhood, this beautifully updated 4+1 bedroom, 2.5 bath executive home offers the perfect balance of luxury and comfort. Ideal for families and professionals, this home features high-end finishes, modern upgrades, and a prime location near top-rated schools and essential amenities. Key features include a gourmet kitchen with premium appliances including built-in ovens, gas cooktop, upgraded cabinetry and a sunlit dining/breakfast area with a walkout to a south-facing patio/backyard, perfect for seamless indoor-outdoor living. Engineered hardwood throughout the main living areas, complemented by travertine floors in the kitchen, dining, and entryway for a sophisticated touch. Recently renovated bathrooms with modern fixtures and spa-like finishes for ultimate relaxation. The bright & spacious lower level family room boasts above-grade windows, engineered hardwood flooring, and a modern gas fireplace and also includes a large 4th bedroom & 2-piece bath ideal for guests, a home office, or additional family space and a walkout to the backyard. The versatile basement space features a recently renovated laundry area and a nanny suite/5th bedroom with a private 3-piece bath, perfect for an extended family. The home was also professionally painted creating a fresh and modern aesthetic throughout. This prime location is steps from parks, shopping and easy access to major highways for effortless commuting. Don't miss this incredible opportunity in one of Burlingtons most desirable neighborhoods. (id:55499)
Sotheby's International Realty Canada
231 Murray Street
Brampton (Brampton West), Ontario
Discover this beautifully maintained detached home in the heart of brampton, perfect for families or investors. This home offers 3+1 Bedroom, 3 washrooms, Finished Basement, 1.5 Garage, a complete renovated kitchen with quartz counter, undermount sink, Glass backsplash, Hardwood floors, Pot lights, Gown moulding and metal roof. 2nd floor has laminate in 3 bedrooms and fully renovated 4pc Bath, Finished Basement with 3pc shower, Separate laundry room, Access from house to Garage. Steel Roof, windows (2016) Exc for basement (id:55499)
Estate #1 Realty Services Inc.
701 - 2155 Burnhamthorpe Road W
Mississauga (Erin Mills), Ontario
Spacious And Bright 1-Bedroom Unit, Approximately 793 Sq. Ft. This Beautifully Updated Unit Offers An East-Facing View And Boasts Luxury Engineered Hardwood Flooring Throughout The Living Room, Dining Room, Kitchen, Foyer, And Bedroom. The Kitchen Features Four Stainless Steel Appliances And A Breakfast Bar. The Large Bedroom Provides Ample Space For Both Relaxation And An Office Setup, Along With A Double Closet For Extra Storage. Additional Features Include A Modern Bathroom With A Vanity And Mirror, Plus Ensuite Laundry With A Stacked Washer And Dryer. The Unit Also Includes One Parking Space And One Locker. Conveniently Located Near Shops, Restaurants, Transit, And A Recreation Centre. A Must-See! (id:55499)
Royal LePage Signature Realty
1153 Glengarry Landing Road S
Springwater (Minesing), Ontario
Escape to the peace and beauty of country living in this bright and beautifully updated century home, nestled on just under an acre surrounded by sprawling farmland. Take in breathtaking sunrises and sunsets from the large windows that fill the home with natural light. Recent upgrades include a durable metal roof, updated plumbing, insulation, electrical, a modern kitchen, bathrooms, flooring, most windows, and brand-new appliances (2022). The expansive property offers ample outdoor space for gardening, relaxation, and entertaining. A newly constructed driveway with 3/4 clear decorative stone, a custom-made fire pit, and exciting additions such as a 43x30 insulated detached garage with a second-story loft, a 253 sq/ft mudroom/laundry room, and a 96 sq/ft covered front porch add endless potential. Additional improvements include a new water system with a water softener, UV light, and sulfur/iron filter, as well as a propane furnace and central air conditioner for year-round comfort. Situated on a quiet country road, this home is conveniently located near Barrie, Wasaga Beach, and Angus, plus just a short drive to outdoor activities like hiking, skiing, and golf. Don't miss your opportunity to experience the tranquillity of the countryside while staying close to everything you need! (id:55499)
Century 21 B.j. Roth Realty Ltd.
20 Freel Lane
Whitchurch-Stouffville (Stouffville), Ontario
Great office, professional use or retail. Downtown location, next to the Go Station. Lots of parking, Walk to shops and restaurants. Overhead signage plus signage on Main St. End unit with large display window and 2 pc bath. Floor plan attached to the listing. (id:55499)
Sutton Group-Heritage Realty Inc.
112 - 20 Antrim Crescent
Toronto (Dorset Park), Ontario
20 Antrim is a well-maintained building with spacious suites. This brand new ground level apartment is unique as there is no one above you. One bedroom plus Den , 1 washroom, high ceilings, stainless Steel appliances, balcony. Situated just steps away from one of the citys premier shopping centers, Kennedy Commons boasts a diverse array of amenities, including the Metro grocery store, Chapters Book Store, LA Fitness, Dollarama, Wild Wing, Jollibee, and many more. Whether you're in the mood for a leisurely shopping spree or a delightful dining experience, this complex provides a convenient and bustling environment. For those who rely on public transportation, the TTC is conveniently located right at your doorstep, ensuring seamless connectivity to the citys transit network. Additionally, easy access to Highway 401 makes commuting a breeze for those with private vehicles. With schools, parks, transportation and shopping just steps away, you're sure to love the Antrim Community. Parking is optional at $125 per month. Lockers are $30. Tenant pays for Hydro through Wyse. Party Room available to rent. (id:55499)
RE/MAX Professionals Inc.
280 Windfields Farm Drive W
Oshawa (Windfields), Ontario
Impeccable Location! Corner Lot! One Of The Biggest & Rare Lot In Entire Windfields Community! Separate Entrance for Basement. Welcome to this Huge Premium Lot in the highly desirable Windfields community. 3136 sq ft Above Grade. This property boasts 4 Spacious Bedrooms and 4 Bathrooms with an Open-Concept Floor Plan with Separate Living Room And Family Room along with a Gas Fireplace. Builder & Seller Upgrades Upto 100k including ** Granite Countertops & Custom Backsplash in kitchen, Complete Brick Exterior, Ceramic Tiles In Washroom, Fully Fenced Backyard except 1 small side, Big Height Doors, 13'13' Tile Floor, Hardwood Flooring on Main Floor, Carpet Upstairs, Rough-In- Bath in Basement. The home offers a Very Huge backyard that backs onto green space, providing a private sanctuary for relaxation and entertaining. The Highlights include Stainless Steel kitchen Appliances, Walk in Pantry, 9 ft Ceilings on the Main Floor, Pot Lights , 2 Huge Walk in Closets in The Master Bedroom, Convenient Main Floor Floor Laundry. Walking Distance To Shopping, Costco, Bus Routes, Schools, Parks and Other Big Box Retail Stores. Few Minutes Drive to Durham College, Ontario Tech University, Golf Club & Highway 407. (id:55499)
Century 21 Realty Centre
106 Homestead Road
Toronto (West Hill), Ontario
Large Vacant Lot In Prime West Hill. Permit For 4000 Sq. Ft. Home Ready To Be Released. 39 x 308 Feet Lot. Let your imagination go wild with the Design. Property Backs Onto Deekdhill Drive And Piperbrook Cres. Potential Severance. Please Do Not Walk Lot Without Appt. Lots Of New Construction On Street And Surrounding Area.Close to Joseph Brant School, Deekshill Park and Grey Abbey Park.Seller & Lb Do Not Represent Nor Warrant The Zoning Information, Buyer & B (id:55499)
Century 21 Miller Real Estate Ltd.



