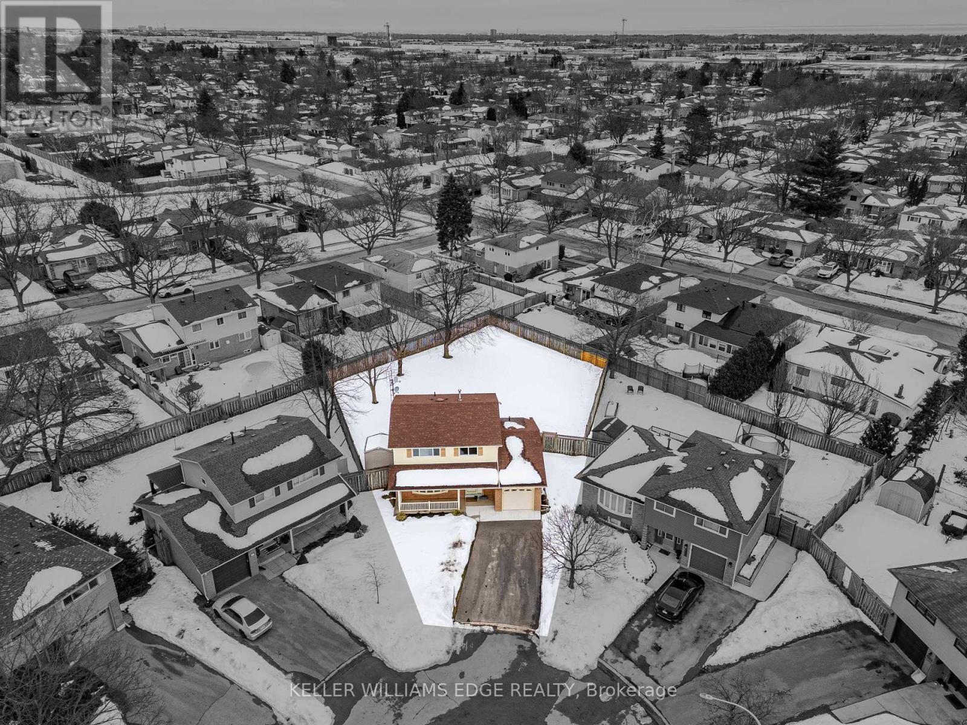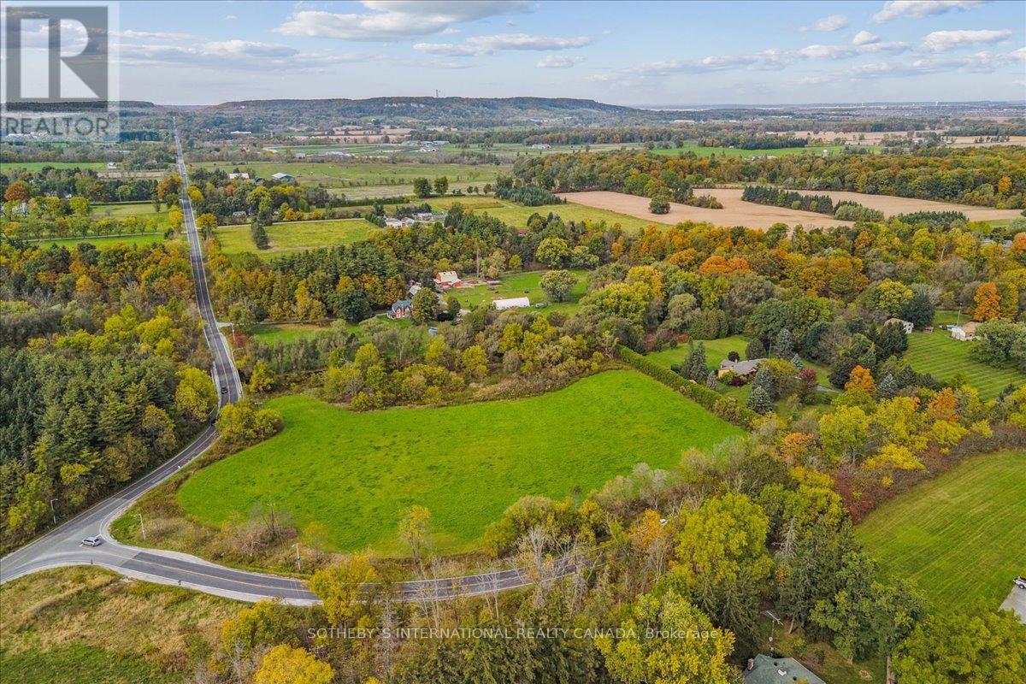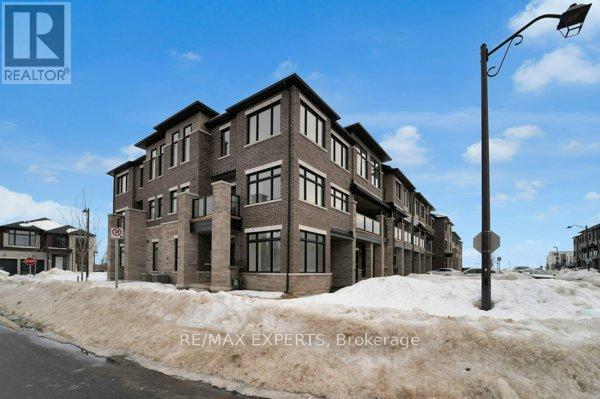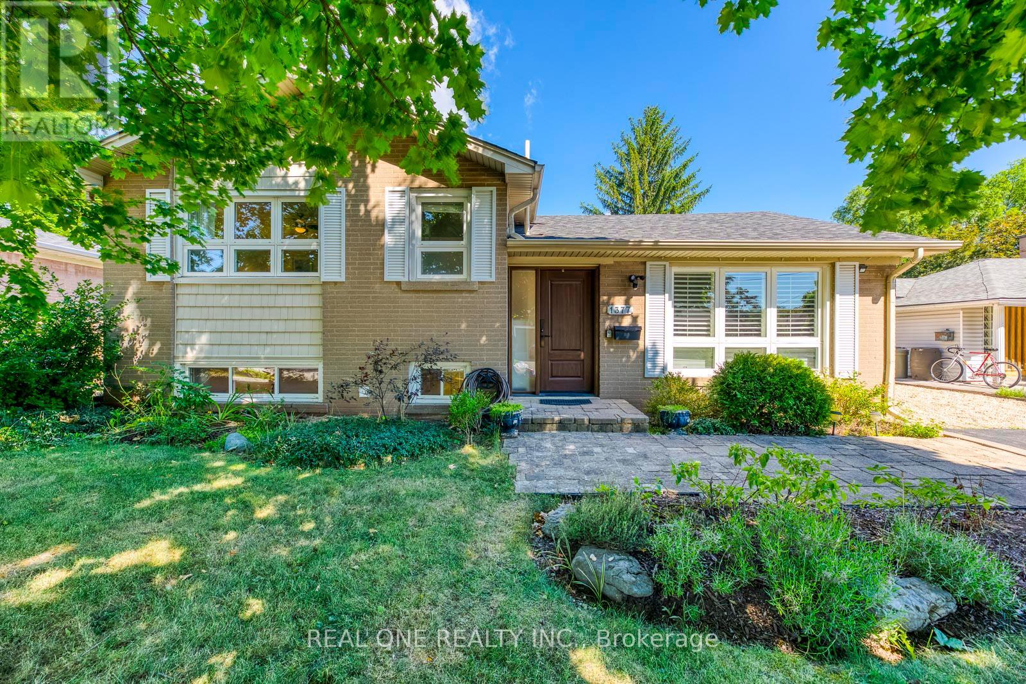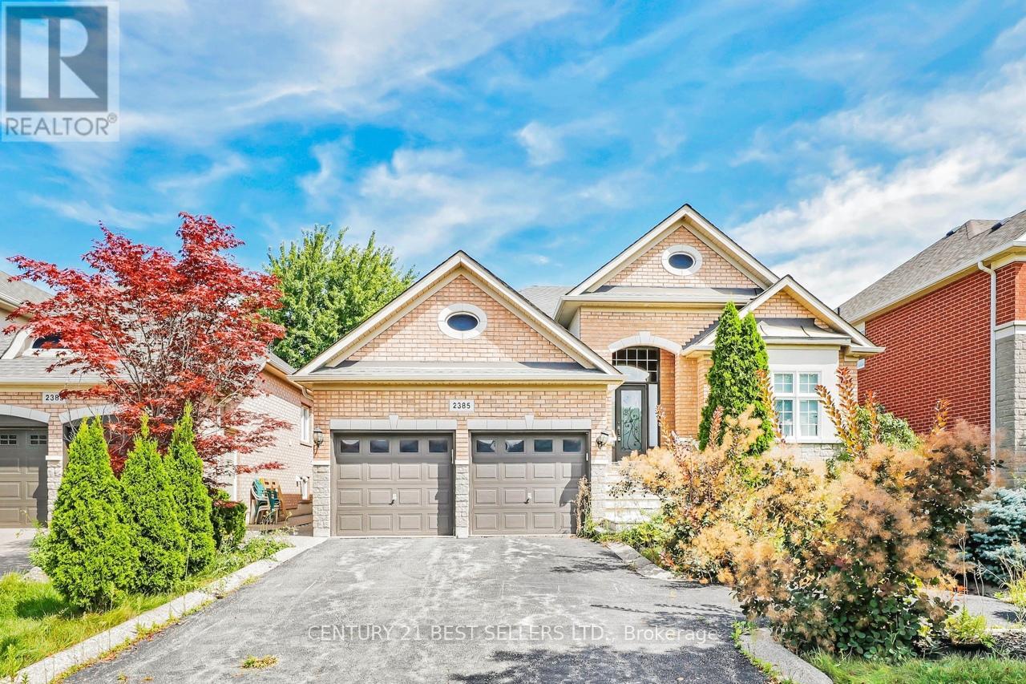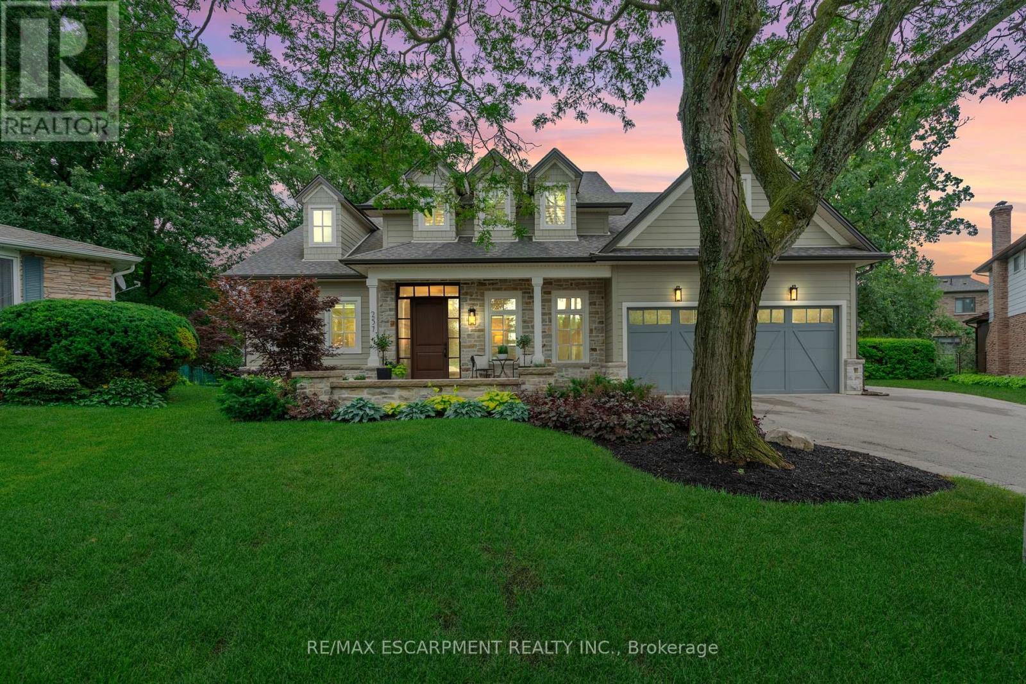297 Beasley Terrace
Milton (1032 - Fo Ford), Ontario
Welcome to 297 Beasley Terrace, a meticulously maintained, Mattamy freehold townhouse located in Milton most connected neighborhood. This freshly painted townhouse offers three spacious bedrooms and three well-appointed bathrooms. The main level presents an open-concept design, featuring hardwood flooring, pot lighting, and oak stairs. The kitchen is a highlight, showcasing quartz countertops, a breakfast island, top-of-the-line stainless steel appliances, and a walk-out to the backyard. The primary suite includes a walk-in closet and a four-piece ensuite bath. Two further bedrooms provide ample space for family or guests. An extended driveway provides parking for up to three vehicles, and the absence of a sidewalk enhances curb appeal. This property is conveniently situated within walking distance of schools, parks, and shopping amenities. (id:55499)
RE/MAX Experts
1425 Aspen Court
Burlington (Palmer), Ontario
Welcome to this meticulously cared for family home in North Burlington! Nestled in a child-friendly COURT location, this stunning property boasts an impressive 0.213 (almost 1/4 ACRE) lot, perfect for outdoor play and relaxation. The L-shaped living room & dining room are spacious and versatile, ideal for family gatherings and entertaining. The huge kitchen is equipped with plenty of cabinets, appliances and a walk-out to a deck and fenced backyard, making it easy to enjoy outdoor dining and activities. 4 bedrooms featuring recent wood flooring. Large rec room complete with pot lights and a raised floor, perfect for a playroom, home theatre, or cozy family nights. Dry bar area is great for hosting and creating a relaxed atmosphere. Large laundry/storage area, ample space for storage and organization, plus a 1-piece shower for added convenience. Don't miss out on this fantastic opportunity to make this beautiful property your families new home. Schedule a viewing today and experience all the wonderful features this home has to offer! (id:55499)
Keller Williams Edge Realty
9 Walkers Line
Burlington (Brant Hills), Ontario
Welcome to 9 Walkers Line, Burlington, Ontario! At the North-East Corner of Walkers Line & Britannia Road, this rare 5.6-acre creekfront property offers a premium building opportunity. This exceptional parcel boasts over 490 feet of frontage on Bronte Creek, creating a picturesque and tranquil backdrop for your future vision. Property Highlights: 5.6 Acres of prime level land offering extensive space for building, over 490 Feet of Bronte Creek frontage with stunning views and direct access to nature, ideal site for a custom estate home or nature-inspired retreat. Set in a wonderful Burlington location, this unique parcel presents a rare opportunity to own a premium building lot of exceptional size and character, with the added distinction of being right on Bronte Creek. *Important: Property falls under the NEC Development Control Act. Buyers must conduct their own due diligence with the NEC, Halton Conservation, and The City of Burlington regarding land use and building permits. (id:55499)
Sotheby's International Realty Canada
1537 Moonseed Place
Milton (1026 - Cb Cobban), Ontario
Stunning Brand New End Unit Townhome. Welcome to this spacious and Modern 3-Bedroom, 3-Bathroom Townhome. This Newly Built end unit boasts Upgraded plumbing fixtures and stylish, high-quality flooring throughout, offering a fresh, contemporary feel. This gorgeous, modern kitchen is a standout feature, with sleek quartz countertops, stainless steel appliances, and plenty of storage, creating the perfect space for cooking and entertaining. This home features a bright open layout, designed for family living while the bedrooms provide ample space for family or guests. With a direct access to the garage and two additional parking spots. Situated in a desirable and welcoming community, this home is perfect for anyone looking for both comfort and modern convenience. Don't miss out on this beautiful home! (id:55499)
RE/MAX Experts
418 Pine Cove Road
Burlington (Roseland), Ontario
Welcome to 418 Pine Cove Rd, a stunning custom-built home in Burlington's Roseland neighborhood. This 4+1 bedroom, 4+1 bathroom residence offers 5,136 sq ft of luxurious living space. Its contemporary style features natural Eramosa Limestone, Ebonite Smooth bricks, Longboard siding, and ACM panels. Experience the epitome of luxury living with premium finishes, soaring high ceilings (11' on the main level and a double-height dining room), and expansive windows that flood the home with natural light, creating a bright and airy atmosphere. The modern design is enhanced by a Smart Home system, wire-brushed white oak hardwood floors, an impressive 10' tall Mahogany door, walnut paneling, premium XL engineered slab flooring, and a steam shower in the primary ensuite. The gourmet kitchen boasts top-of-the-line Miele appliances and a large waterfall island, while the great room's wall unit with a built-in frame TV and 3-sided linear gas fireplace provides a cozy focal point. The professionally landscaped exterior includes a Japanese courtyard with a water fountain, a rear deck, and a spacious backyard with direct access to General Brock Park. A home office offers a serene work environment with large windows overlooking the courtyard, allowing for plenty of natural light and a peaceful view. Additional features include an EV charger, two skylights, double air conditioning systems, and a bright, practical layout designed for contemporary living. (id:55499)
Ipro Realty Ltd.
471 Dalhousie Gate
Milton (1038 - Wi Willmott), Ontario
Rare 26.5 ft wide townhome! This beautiful end unit freehold townhome is approx 1,436 SF above grade. Huge footprint with large rooms. Designed in renown fashion, this 2 bedroom townhome offers a well designed floor plan. This bright and spacious end unit townhome feels like a semi detach. It features a large living room, dining room with a walk out, spacious eat in kitchen, primary bedroom with a 4pc semi ensuite + a walk in closet. All windows have been treated with 3M crystalline window film for UV/heat protection and increased energy efficiency. Located close to schools, parks, retail shopping, hwy 401 & the Milton GO (id:55499)
Royal LePage Terrequity Realty
1377 Sheldon Avenue
Oakville (1020 - Wo West), Ontario
Spacious And Well Maintained Beautiful Detached Home On Quiet South Oakville Street, A Huge Family Room Extension. Open Concept Modern Kitchen Overlooking Family Room, Hardwood Throughout. Finished Basement With Large Rec Room. Walk Out To Large Private Yard. Very Quiet Street, Nestled in Prestigious Bronte East Family Neighbourhood. Location Close To Highway 403, Top Rated Schools, Parks, Public Swimming And Arena. (id:55499)
Real One Realty Inc.
85 Howell Road
Oakville (1015 - Ro River Oaks), Ontario
Welcome to 85 Howell Rd, a warm & spacious 5 bedroom executive home located in the highly sought after River Oaks community. This well cared for home features a recently renovated gourmet kitchen with full size side by side refrigeration, built in appliances, gorgeous quartz counters, heated floors and custom cabinetry. Large lot with private fenced & landscaped rear yard with interlock patio, ample driveway, double garage, gas fireplace, main floor family & laundry rooms plus more. Excellent location with close access to all amenities in uptown core, quick access to major routes (QEW, 403, HWY 5). Close to schools, public transit, & GO Station. (id:55499)
RE/MAX Aboutowne Realty Corp.
3215 William Coltson Avenue
Oakville (1010 - Jm Joshua Meadows), Ontario
Stunning End-Unit, Branthaven Built Freehold Townhouse 4 Beds, 4 Baths, and 4 Parking! This gorgeous 4-bedroom, 4-bathroom Branthaven end-unit townhouse offers an impressive 2,319 sq. ft. of modern living space, featuring a double-car garage and double driveway. With 9-foot ceilings throughout, this home is bright and airy, with tons of natural light streaming through the extra windows unique to an end unit. Step inside to beautiful hardwood floors in the living and dining rooms and an open-concept layout, perfect for both everyday living and entertaining. The neutral-toned kitchen boasts quartz countertops, a spacious island, pantry space, and stainless steel appliances. A walkout from the kitchen leads to a large balcony, ideal for enjoying your morning coffee or summer BBQs. Stylish pot lights and updated light fixtures add a modern touch, while the second-floor laundry offers everyday convenience. The upgraded cold room in the basement provides extra storage. Located in a sought-after neighborhood, this home is close to schools, parks, shopping, and major highways making it perfect for families and professionals alike. Facilities within a 20 minute walk: 4 Playgrounds, Ball Diamond, Sports Field, Splash Pad, Community Garden, 2 Trails, and more. (id:55499)
Royal LePage Meadowtowne Realty
3047 Janice Drive
Oakville (1008 - Go Glenorchy), Ontario
Extremely well-maintained semi-detached home located in the prestigious Preserve Community of North Oakville. This 4-bedroom spacious home welcomes you in with a double door entry into a comfortable sized foyer. The functional layout on the main floor boasts of 9 feet ceiling with a spacious living and dining room area. The kitchen provides upgraded cabinetry and quartz countertop. Breakfast area next to the kitchen is spacious enough to be used as a dinner room alternative and walks out to a deck and into the fenced backyard. The second floor includes 4 spacious bedrooms, with the primary bedroom having its own walk-in closet and a comfortable 4-piece ensuite. Professionally painted, Californian shutters and updated light fixtures makes it ready to move in straight away. Outstanding potential for the unfinished basement with large & above grade windows and high ceiling. Neighborhood with Top Rated schools, Parks, Ponds & Trails. Convenient access to transit, 407/403/QEW, shops, restaurants, Sixteen Mile Sports Complex & Library. *** A Must See*** (id:55499)
Search Realty Corp.
Search Realty
2385 Eighth Line N
Oakville (1009 - Jc Joshua Creek), Ontario
Welcome to this beautiful Raised-Bungalow in the heart of Oakville. This 3+3 bedroom home withan open style eat-in kitchen with granite countertops, stainless steel appliances and directaccess to your private deck. This home features a cozy family room with vaulted ceilings afireplace and large windows for natural light. The main floor has additional living/diningareas with hardwood flooring throughout. The finished basement has high ceilings and 3bedrooms or office space. There is lots of room for entertaining as well. Close to allamenities , parks and schools. (id:55499)
Century 21 Best Sellers Ltd.
257 Surrey Drive
Oakville (1001 - Br Bronte), Ontario
Spectacular light-filled custom-built home situated on a spacious lot, with the potential for a pool. Nestled on a peaceful court, conveniently located within walking distance of Bronte Harbour. Built in 2017, this home offers over 6,000 square feet of luxurious finishings. The interior showcases exquisite European white oak flooring, soaring ceilings, a spectacular main-floor primary suite with Regency gas fireplace, an impressive walk-in closet with built-ins, and stunning ensuite featuring a Victoria Albert soaker tub. The remarkable kitchen is equipped with a Wolf range top, double ovens, SubZero fridge/freezer, and wine fridge. The large island faces the expansive great room, highlighted by a wall of windows and a Town & Country gas fireplace. The main floor also includes a private office adjacent to the kitchen, a laundry room with LG washer/dryer, a powder room, and a mud room with beautiful built-ins and walnut bench. Ascend the open staircase to a loft overlooking the great room, along with three additional bedrooms and two 3-piece baths. The lower level offers an additional 2,000 square feet of living space, featuring large windows, a bedroom, a 3-piece bathroom with heated flooring, a spacious recreation area, and a large gym. Stepping out from the breakfast area onto the composite deck, you'll be struck by the width of the backyard, beautiful gardens, and a shed that matches the house. This masterpiece is suitable for both empty nesters and active families. (id:55499)
RE/MAX Escarpment Realty Inc.


