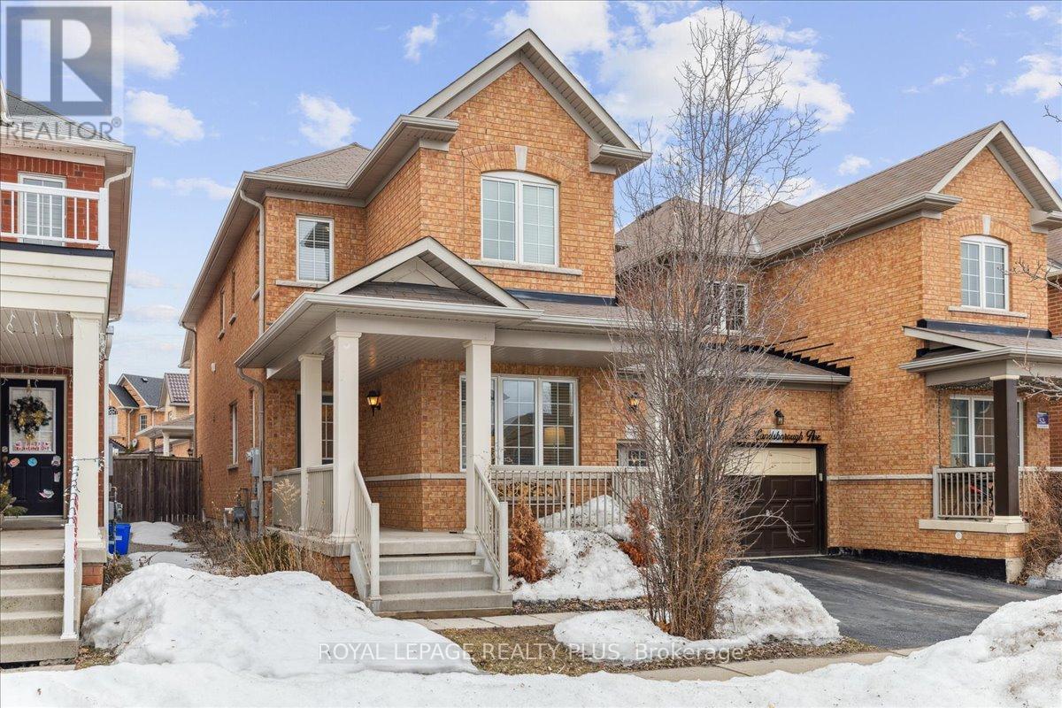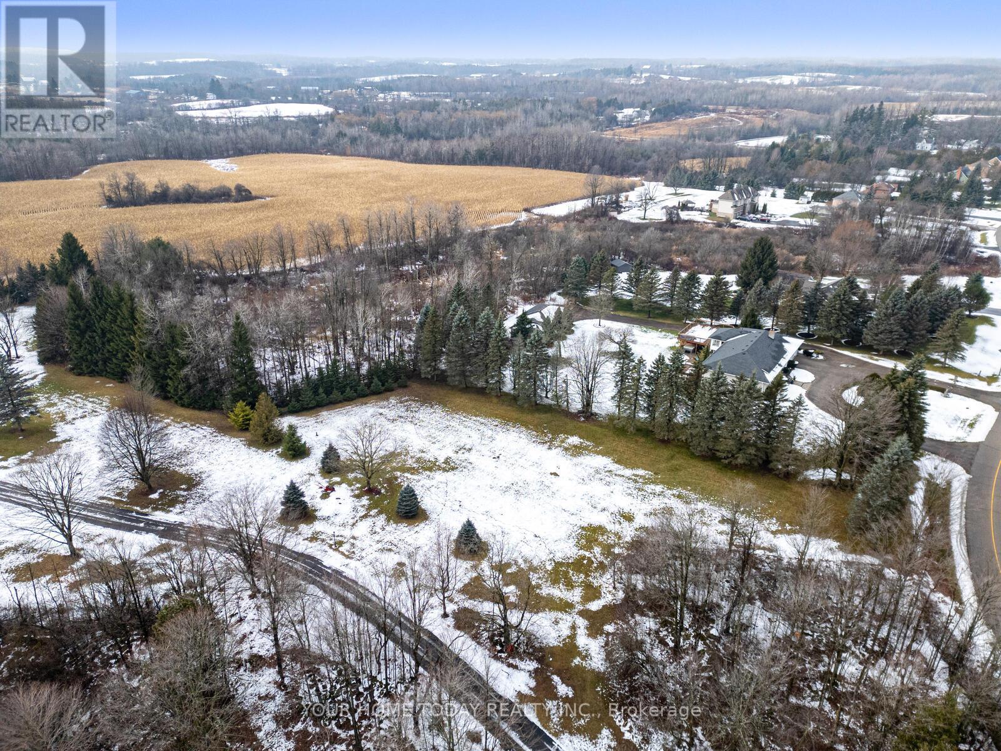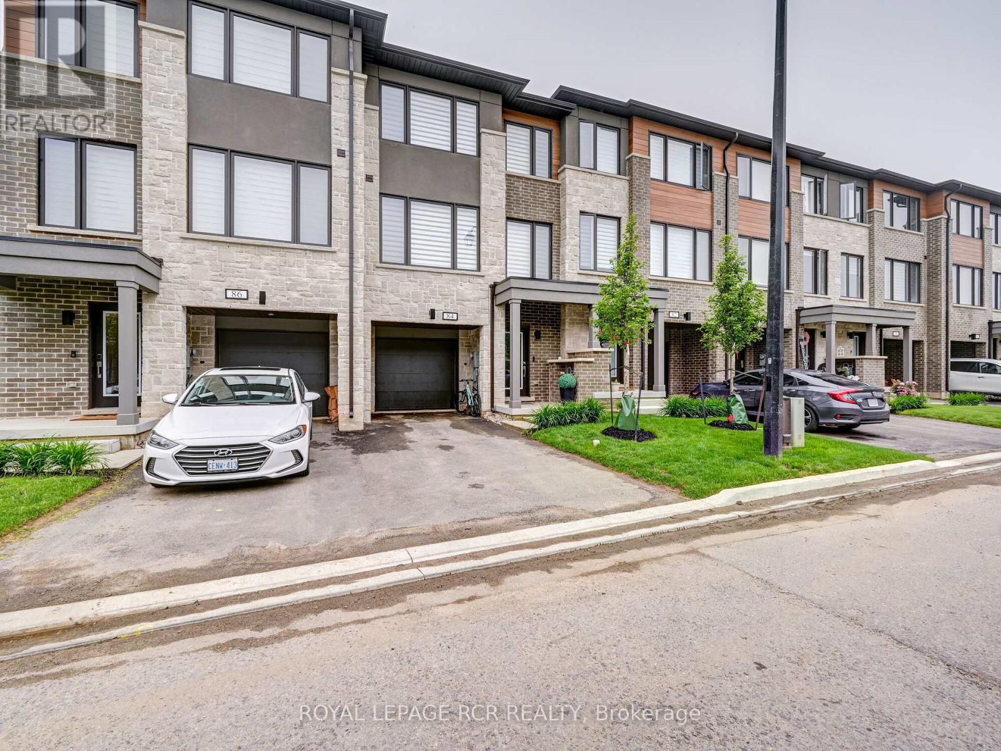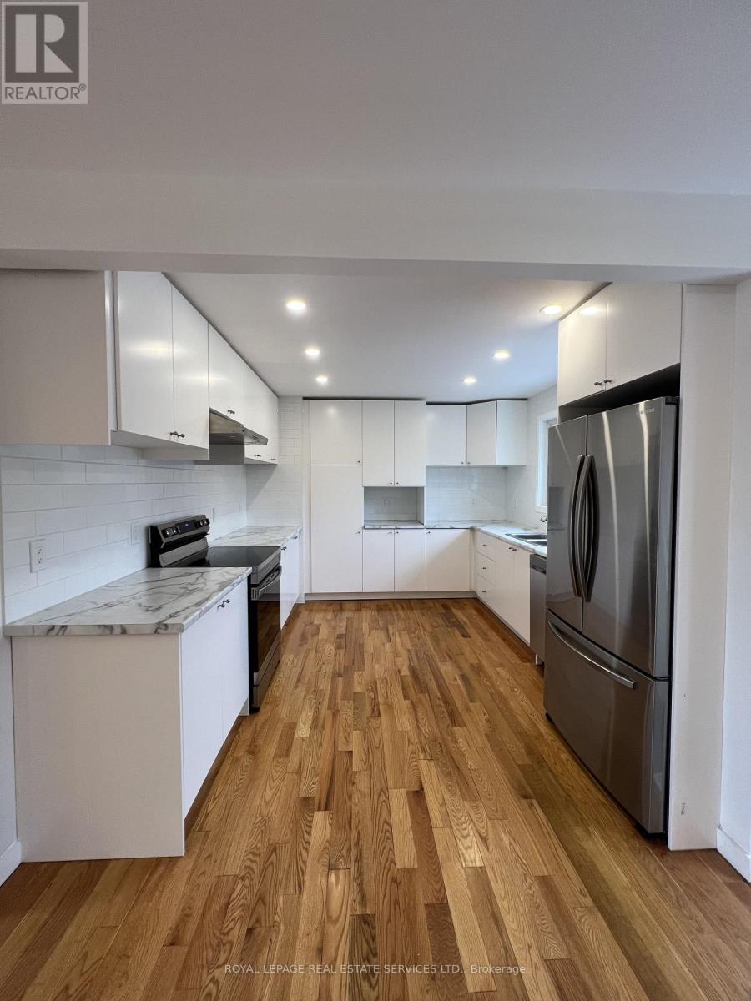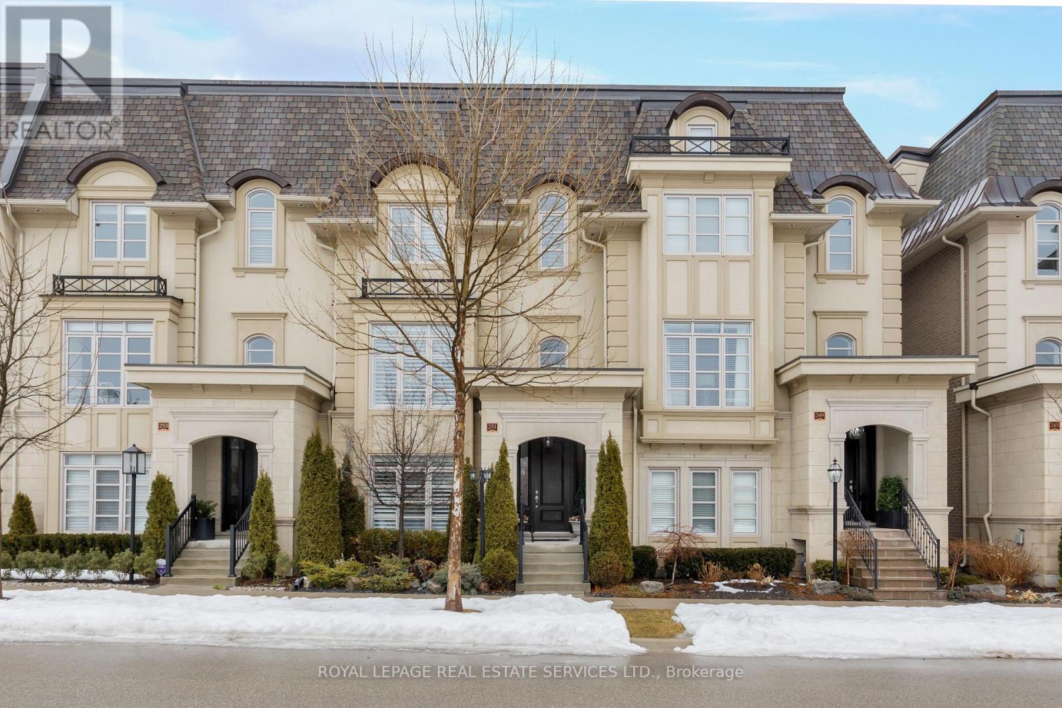#102 - 345 Wheat Boom Drive
Oakville (1010 - Jm Joshua Meadows), Ontario
###low low price####Quick Sale####Amazing loft unit;Welcome to this bright & stunning one Bedroom loft unit , that features 9 ft floor-to-ceiling windows, located in sought-after Oak Village by Minto.This well-designed 749 sq ft floor plan maximizes every inch of space incles Balcony. Loft unit offers you complete privacy This Open Concept layout gives you the ability to entertain with Dining/Living Combined, yet separates your Den (Office/Nursery/Kids play Room) from the entertainment.This modern kitchen is equipped with full size stainless steel appliances and a central island with GFI electrical receptacle, adding extra prep space, storage, and breakfast bar seating. includes Many upgrades such as Countertop is Caesarstone with Herrngbone Marble backsplash, under cabinet LED lighting with Valence, master bedroom offers large size closet organizer with frameless mirror enclosure, luxury bathroom with 36" high upgraded vanity with undermount sink, Walk-in shower with frameless glass enclosure, Olympia shower floor tile, Delta Trinsic hand and Rain shower fixtures. Parking and Locker is Included!Keyless Entry throughout building with Smart Technology Pad in unit for two way Video Call to see guests in Lobby Entrance Or Deliveries. Unmatched technology that scans registered license plates to access Garage. SmartONE iOS/Android Phone App to control Room Lights, Lock/Unlock Door, Burglar Alarm, Thermostat etc. Secure Parcel deliveries in mailbox, Cameras throughout the building for security. Amenities include Gym, BBQ and Party room. (id:55499)
RE/MAX Real Estate Centre Inc.
407 Wettlaufer Terrace
Milton (1036 - Sc Scott), Ontario
Nestled on a premium lot with breathtaking views of woodlands, a pond, and a scenic trail, this stunning 4-bedroom detached home offers elegance, comfort, and modern convenience. Located in the sought-after Scott neighbourhood, it boasts approx. 3,632 square feet of total living space. The property features extensive landscaping and has been recently painted. The sophisticated living room showcases hardwood floors, a built-in surround sound system, and a large window that fills the space with natural light. A cozy family room with a tray ceiling and a charming dining w/ hardwood floors and scenic views add to the home's appeal. The main level also includes a stylish powder room and access to the double garage. The gourmet kitchen features a dark-stained maple cabinetry with crown molding, under-cabinet lighting, S/S appliances with an induction cooktop, a stylish backsplash, granite countertops, a spacious island with a breakfast bar, and a bright breakfast area with backyard access. Upstairs, the serene Prim. bedroom offers stunning treetop and pond views, a spa-like ensuite with an oversized soaker tub, and a frameless glass shower. A soundproof 2nd floor laundry room adds convenience. 3 additional bedrooms provide versatility. One is soundproof, another has a partial cathedral ceiling, and the 3rd features French doors and hardwood flooring.The professionally finished basement is an entertainers paradise, boasting a new sauna (2024), a large Rec room, an open-concept gym area, a surround sound system, pot lights, wide-plank laminate flooring (2023), a games area, and a stylish 3-piece bath. Outside, the backyard retreat offers exceptional outdoor entertaining space, featuring a custom composite deck with glass panel railings, a pergola and a lower stone patio perfect for unwinding and enjoying the Nature. This home is a true masterpiece, combining luxury, comfort, and timeless elegancea must-see for those seeking the perfect place to call home! (id:55499)
RE/MAX Aboutowne Realty Corp.
337 Landsborough Avenue
Milton (1036 - Sc Scott), Ontario
This beautifully designed Semi-Detached home features an open-concept layout , 2007 Sqf (above ground) offering a bright and airy atmosphere. With 4 bedrooms and 3 washrooms, this home is perfect for families. Enjoy carpet-free flooring throughout the whole house , linked only from the garage, a convenient garage door entry, and an upper-level laundry room for added ease. Located just minutes from Milton Sports Complex, hospitals, schools, parks, and shopping centres, with quick access to downtown Milton. A must-see! (id:55499)
Royal LePage Realty Plus
20 Southwinds Drive
Halton Hills (1049 - Rural Halton Hills), Ontario
Rare offering! Breathtaking 1-acre building lot suitable for walkout basement bungalow! Located in a small exclusive enclave in the quaint hamlet of Ballinafad this picturesque lot is just waiting for someone to build the home of their dreams! Why not be the new kid on the block in an area of quality built and well-established executive homes surrounded by nature and all the peace and privacy that comes with country living close to town.! Great location. Close to Acton, Erin, Georgetown and Mississauga for all your necessities. Walking distance to convenience store, park and local Community Centre and just a short drive to Scottsdale Farm with its acres of scenic trails and gorgeous views! Country living close to town doesn't get much better than this. Potential building envelope. Standard Broadband internet available. Drilled well in place. Please do not walk the property without an appointment (id:55499)
Your Home Today Realty Inc.
84 Wind Tree Way
Halton Hills (Georgetown), Ontario
Welcome to 84 Wind Tree Way! This freehold townhome is just a few years old, and features just over 2000 square feet of living space. Enjoy an amazing open concept main floor layout with hardwood floors and staircase, 9 foot ceilings, and oversized windows that envelope the entire floor with natural light. Featuring a fully upgraded kitchen with stainless steel appliances, centre island and solid surface counters. Amazing dining space with a walk-out to balcony. Upstairs features 3 amazing spacious bedrooms, starting with the primary retreat featuring a a walk-in closet with boutique hotel inspired 3 piece en-suite. Perfect for the growing family! Upstairs laundry closet for convenience. The ground level offers the perfect office or den space and features a walk-out to the backyard, garage access. Close to Georgetown Hospital, Golf Course And Easy Access To 401 And Go Station. Only one year old, this home comes with the added peace of mind provided by the Tarion warranty. PUBLIC OPEN HOUSE Sunday March 9, 2025 1pm-3pm. (id:55499)
Royal LePage Rcr Realty
Upper Level - 2202 Mount Forest Drive
Burlington (Mountainside), Ontario
Enjoy this cozy Mountainside property, the 3 year newly renovated Upper unit with hardwood flooring throughout. Open concept kitchen with stainless steel appliances. Enjoy this sun filled 2 bedroom home with an open concept living space. Relax in your private tree lined backyard (patio stones or turf to be added to gravel area in spring). Brand new AC, Furnace, wiring and plumbing. Fantastic area, across the street from the Mountainside Recreation Centre & Park- with an indoor swimming pool! (id:55499)
Royal LePage Real Estate Services Ltd.
2397 Gladstone Avenue
Oakville (1015 - Ro River Oaks), Ontario
Stunning 4-Bedroom Detached Home on a Family-Friendly Street! Fresh paint, new flooring on the 2nd floor. This property boasts a bright eat-in kitchen with maple cabinets and an open-concept family room featuring a cozy gas fireplace. Upstairs, you'll find sun-filled bedrooms that offer comfort and tranquillity. The finished basement includes a stylish wet bar, perfect for entertaining. Enjoy a spacious backyard with a patio, fire pit, and long driveway for ample parking. Conveniently located near schools, parks, and shopping malls. (id:55499)
First Class Realty Inc.
251 Hanover Street
Oakville (1020 - Wo West), Ontario
Welcome to the Royal Oakville Club, where prestige, elegance, & modern luxury define an exceptional lifestyle. Premium lot overlooking Park! Luxury living with no grass to cut! Nestled in prime West Oakville, this sought-after community offers unparalleled convenience, just steps from Lake Ontario & historic downtown Oakville, where you can explore boutique shops, fine dining, & waterfront charm.The Belcourt model by Fernbrook, spanning approximately 3,217 sq. ft., is a masterpiece of sophisticated design & superior craftsmanship. This stunning 3-bedroom, 3.5-bathroom residence is enhanced by 9 & 10 ceilings, California shutters, engineered hand scraped hardwood floors, custom cabinetry, designer tiles, pot lights, & elegant light fixtures. An elevator spanning all levels ensures effortless mobility, from the basement to the expansive rooftop terrace. Designed for seamless entertaining & refined living, the great room & formal dining room share a two-sided gas fireplace, creating a warm & inviting ambiance. The chefs kitchen features deluxe cabinetry, quartz countertops, a large island with a breakfast bar, & premium Wolf & SubZero appliances, while the sunlit breakfast room opens to a private terrace. Upstairs, luxury & comfort await with a laundry room, three spacious bedrooms, & two spa-inspired bathrooms. The primary retreat boasts a private balcony & a lavish ensuite with a freestanding soaker tub & a glass-enclosed shower. The ground floor offers a versatile media room, a 4-piece bathroom, a mudroom with double closets, & inside access to the double garage. With superior construction, energy-efficient features, & an enviable location, this exquisite Fernbrook townhome offers an unparalleled living experience in one of Oakvilles most coveted neighbourhoods. (id:55499)
Royal LePage Real Estate Services Ltd.
46 Gollop Crescent
Halton Hills (Georgetown), Ontario
Absolutely stunning & unique. Welcome to 46 Gollop Cres! This charming home exudes pride of ownership with meticulously maintained interiors & professional landscaping. Nestled on one of Georgetown's most coveted streets, its fully turnkey with comprehensive upgrades, inside and out, ready for to move in. The bespoke chef's kitchen features an lift island, quartz counters, & backsplash, along with a 6-burner wolf gas range, hood, built in Sub zero fridge, microwave/convection oven, dishwasher, and an additional chef's sink for added convenience. Ideal irrigation system that you can control from your smartphone, offering ease & efficiency in maintaining your beautiful landscape. The robust security system includes nine strategically placed cameras, including inside the garage. Enjoy the luxury built-in speakers in the bathroom, ensuring a seamless blend of entertainment & comfort. **EXTRAS** 9 cameras surrounding the exterior property. Automated sprinkler system. Outdoor aluminum gazebo. (id:55499)
Cityscape Real Estate Ltd.
3456 Rebecca Street
Oakville (1001 - Br Bronte), Ontario
**SUNNY & BRIGHT**This stunning executive home has been thoughtfully upgraded with a focus on modern elegance and fresh design. Spanning over 4,500 sq. ft., it offers a peaceful backyard green oasis and a brand-new, welcoming entrance door. Inside, the family room features a large, new fireplace, a custom accent wall, and built-in cabinetry, while the kitchen dazzles with a waterfall countertop, sleek handle-less cabinets, built-in appliances, and striking 24x48 tiles. The main floor boasts an open-to-above foyer, a private office, and an upgraded laundry room with a feature wall. Upstairs, the primary suite impresses with a custom accent wall, barn door, walk-in closet, and a luxurious ensuite with a frameless glass shower and soaking tub. New hardwood flooring covers the second floor, complemented by upgraded vanities and flooring in all washrooms. The finished basement adds a recreation area, entertainment room, bar, and a 4-piece washroom. Ideally located near the lake, marina, parks, and local amenities, this home perfectly balances luxury and convenience. (id:55499)
RE/MAX Gold Realty Inc.
406 Maple Grove Drive
Oakville (1011 - Mo Morrison), Ontario
Welcome to 406 Maple Grove, an exceptional and rare find in the coveted Morrison neighbourhood of South East Oakville. This beautifully renovated bungalow, complete with a two-car garage, sits on a 1/4-acre west-facing lot and offers over 5,000 square feet of newly renovated, light-filled living space. Perfectly suited for growing families, empty nesters, or anyone seeking spacious and comfortable living. Top-rated schools, shopping, parks, and vibrant downtown Oakville, all just moments away.As you step inside, youll be welcomed by an expansive open-concept layout. The main floor includes three generously sized bedrooms, including a luxurious primary suite that features a spa-inspired ensuite and a walk-in closet offering ample storage. At the heart of the home is the large, chef-inspired kitchen, equipped with high-end appliances, a sizable breakfast nook, and plenty of counter space. This space flows seamlessly into the spacious living and dining areas, creating the perfect environment for both family life and entertaining. Large windows throughout the home flood the space with natural light.The finished lower level adds even more versatility to the home, offering two additional bedrooms and a generous recreation room that can easily be adapted to suit your needswhether as a playroom, home office, or family entertainment space. The basement also features a service staircase that leads directly to the backyard, enhancing convenience. Extensive storage throughout the home ensures that every item has its place.The outdoor area is just as impressive, with a beautifully landscaped, private backyard that includes a large deckperfect for relaxing or hosting outdoor gatherings.The perfect combination of comfort, style, and location, 406 Maple Grove is a true gem. Don't miss your chance to make this extraordinary property your new home. (id:55499)
Century 21 Miller Real Estate Ltd.
1267 Temperance Crescent
Milton (1025 - Bw Bowes), Ontario
Welcome to this Brand New, Never Lived In Detached Home in One of Milton's Newest Communities by Mattamy Homes . Featuring an Upgraded French Chateau Style Exterior and 2,777 Sq.Ft of Beautifully Designed Living Space with $60K in Modern Upgrades. This Home is Perfect for Growing Families. The Main Floor Features an Inviting Double Door Entry, 9ft Ceilings, Modern Oak Flooring and Offers a Spacious Open Concept Family, Dining and Kitchen Area. The Tastefully Designed Kitchen Features Sleek Finishes, a Waterfall Island with a Breakfast Bar and Lots of Cabinetry. There is a Bonus Den / Flex Space on the Main Floor, Perfect for a Home Office. Upstairs, Elegant Hardwood Stairs leads to an Additional Large and Bright Family Room, Ideal for Entertaining. There are Four Excellent Sized Bedrooms and Three Full Bathrooms offering Ample Comfort and Convenience. There is also a Legal Side Entrance completed by the Builder providing direct access to the Basement adding potential for future customization. Ideally located just minutes from Schools, Parks, Shopping and only a 15 minute drive to Mississauga. This is your chance to be the first to call this Stunning Home your Own! Bonus: EV Charger Rough-In. (id:55499)
Ipro Realty Ltd.



