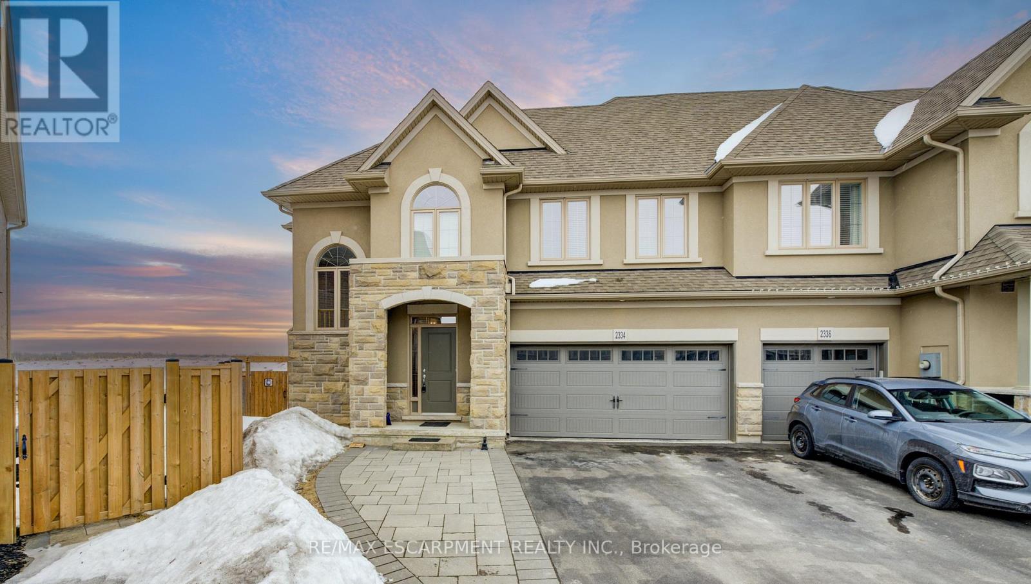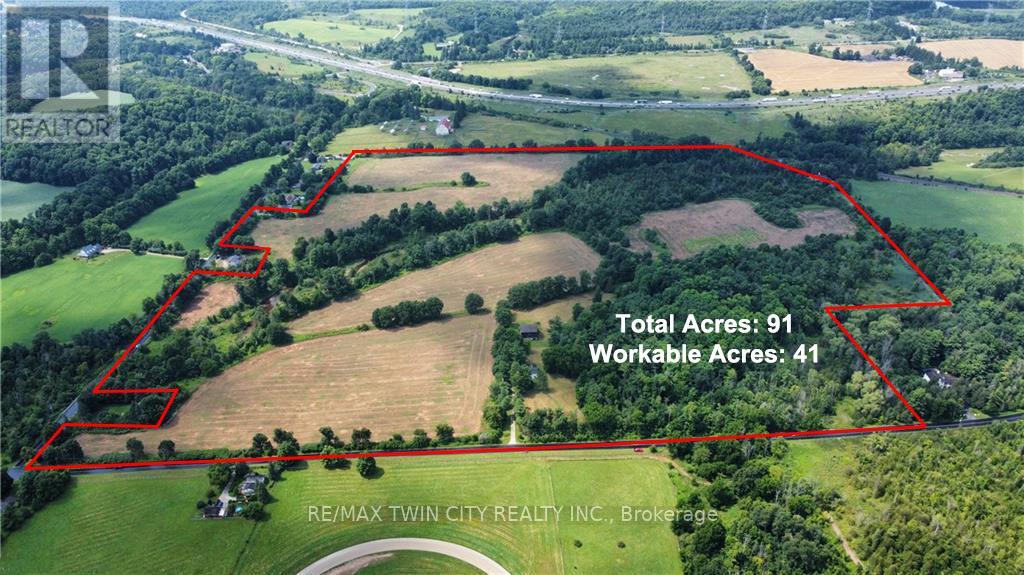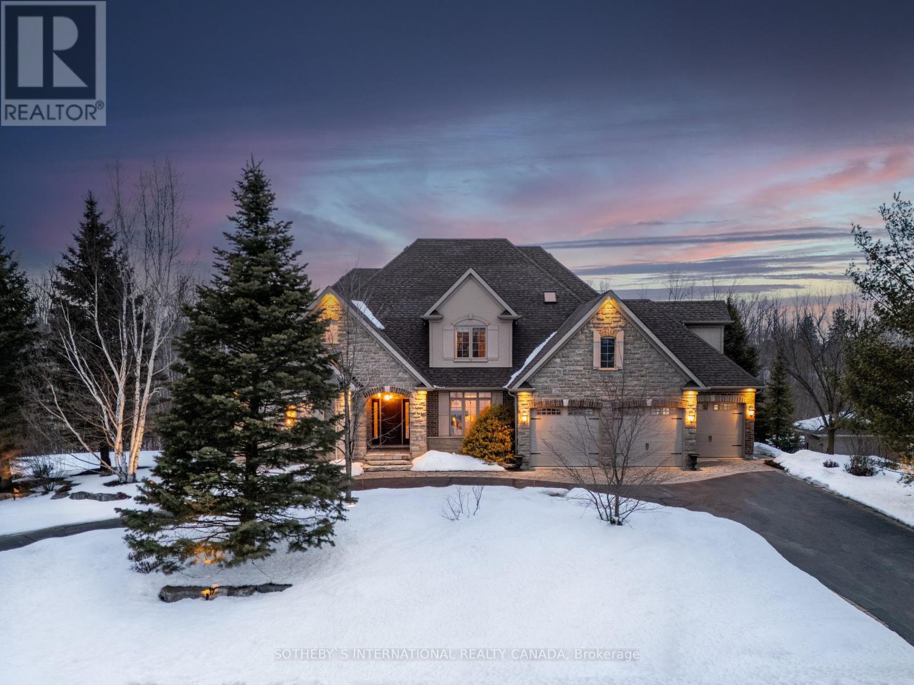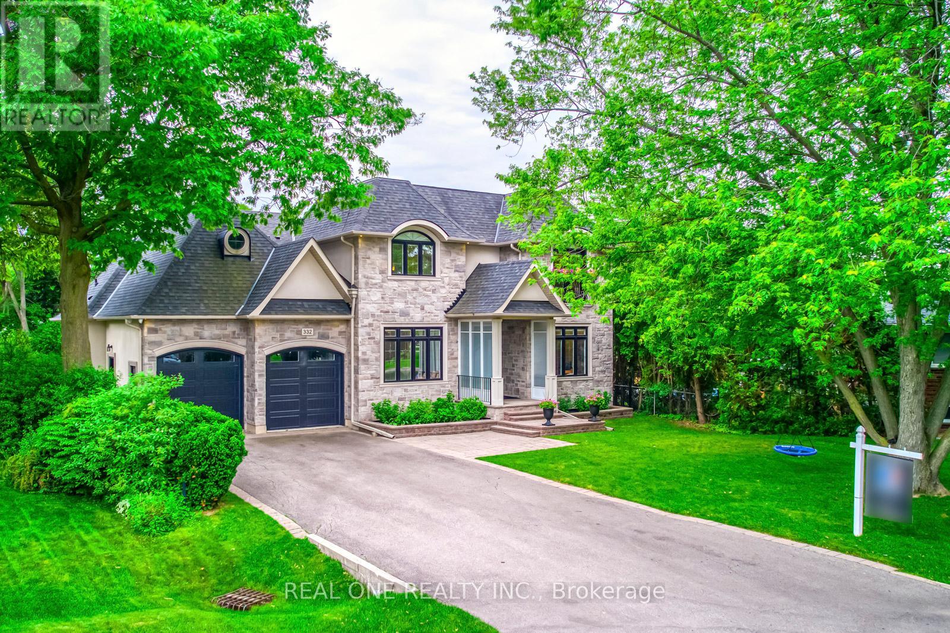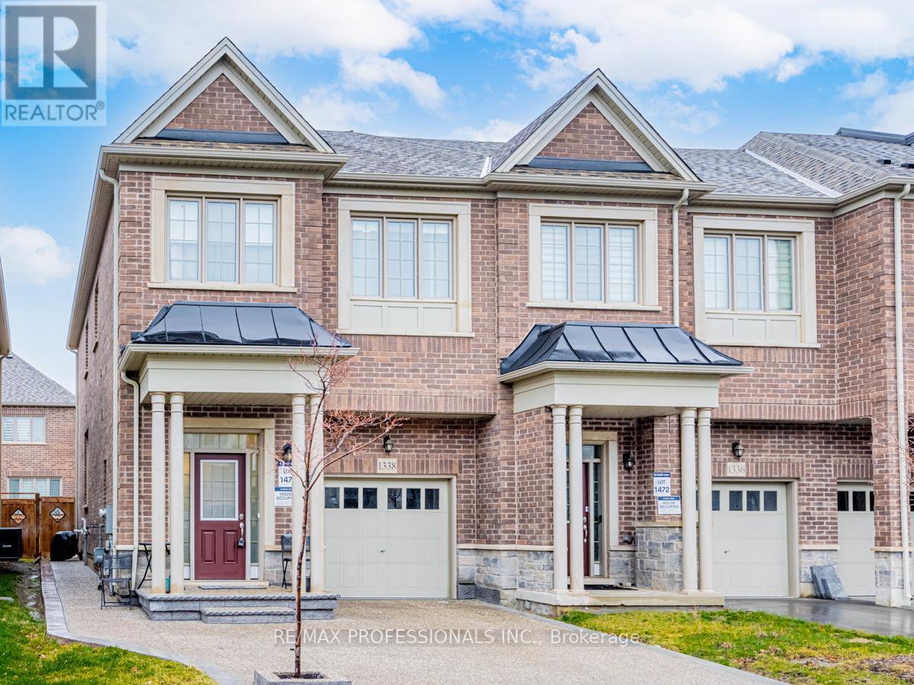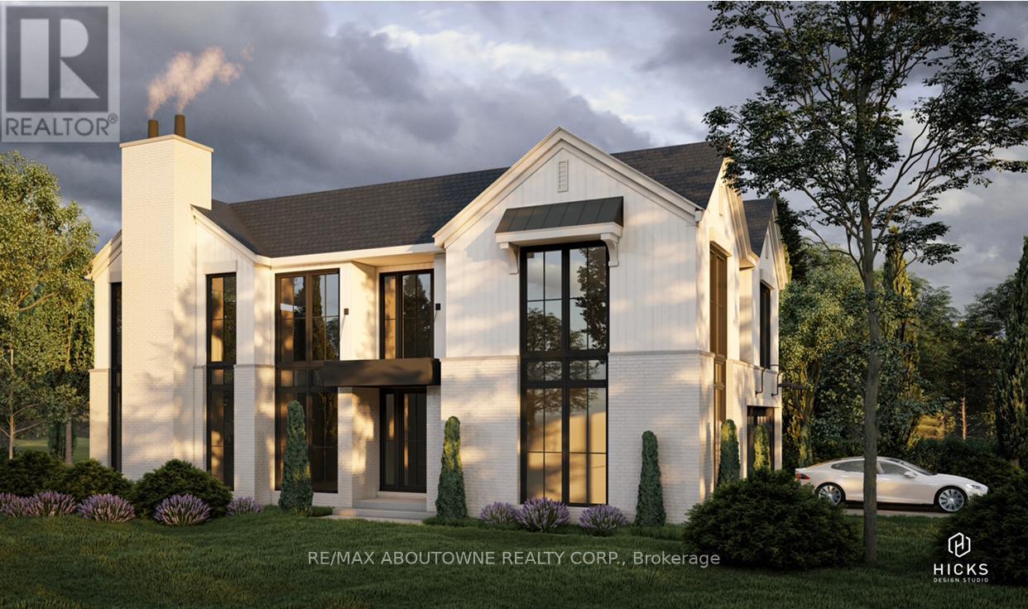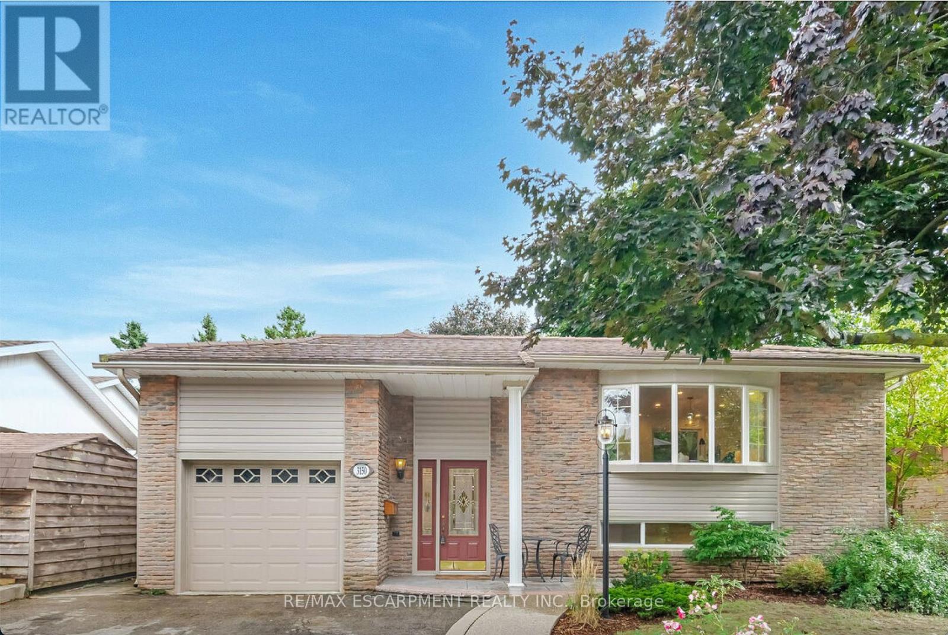165 Cavendish Court
Oakville (1011 - Mo Morrison), Ontario
Discover this exceptional 3,800 sq. ft. residence, perfectly situated on a tranquil cul-de-sacin one of Oakville's most sought-after neighborhoods. Boasting 6 spacious bedrooms, a 3-car garage, and a beautifully landscaped corner lot, this home offers the perfect blend of elegance and functionality for your family. Relax on the expansive deck, surrounded by mature trees that provide both privacy and serenity. Just a short walk away, the picturesque Edgemere Promenade offers breathtaking views of Lake Ontario, perfect for morning strolls or evening escapes. Families will love the proximity to top-tier schools, including Oakville Trafalgar High School, E.J. James (French Immersion), Maple Grove Public School, and the University of Toronto Mississauga. This home isn't just a place to live its a lifestyle. Schedule your private showing today! **EXTRAS** Showings anytime. Home is Vacant Showings Anytime (id:55499)
Royal LePage Signature Realty
2334 Natasha Circle
Oakville (1000 - Bc Bronte Creek), Ontario
Nestled in the serene and sought-after Bronte Creek neighborhood, this beautiful 4-bedroom, 3-bathroom home offers 2,440 sq. ft. of well-designed living space on a massive, uniquely shaped lot (measuring 76.84 ft x 5 ft x 63.05 ft x 99.19 ft x 75.59 ft x 10.3 ft x 7.67 ft x 7.67 ft ). Backing onto lush greenspace, this property provides a tranquil setting with breathtaking views of nature and local wildlife, all while being close to top amenities.Step inside to a bright, open-concept main floor featuring elegant hardwood flooring throughout. The spacious living and dining areas flow seamlessly into a modern kitchen, complete with stainless steel appliances and ample counter spaceperfect for cooking and entertaining. Large windows fill the home with natural light, enhancing the warm and inviting atmosphere.Upstairs, you'll find four well-sized bedrooms, including a primary retreat with a private ensuite. The additional bathrooms are stylishly designed to accommodate a growing family or visiting guests.Outside, the expansive backyard is a rare find, offering unparalleled privacy and a picturesque setting for outdoor gatherings, gardening, or simply unwinding in nature. The double garage provides ample storage and parking, with additional space in the driveway for convenience.Located in a peaceful community with easy access to parks, trails, top-rated schools, and major highways, this home is a perfect blend of comfort, space, and location. Don't miss this opportunity to own a piece of Bronte Creeks natural beauty! (id:55499)
RE/MAX Escarpment Realty Inc.
4085 Limestone Road
Milton, Ontario
A RARE 91-ACRE OPPORTUNITY IN CAMPBELLVILLE! Escape the ordinary and step into a property brimming with potential. This expansive parcel offers a dynamic mix of open fields, mature woodlands, a small river, and rolling terrainideal for those seeking space, privacy, and opportunity. Whether you envision a hobby farm, an equestrian retreat, an agricultural investment (with 41 workable acres of Class 1 Prime Farm Land for cash crops), or a sprawling country estate, this land is ready to bring your vision to life. The existing two-storey home offers a foundation for your dream residence, while the classic barn and additional outbuildings add character and utility. Tucked away for ultimate privacy yet minutes from HWY 401, Milton, Burlington, and all essential amenities, this property strikes the perfect balance between seclusion and accessibility. Enjoy breathtaking views, direct access to nature, and proximity to conservation areas, and trails. Opportunities like this dont come oftensecure your slice of countryside paradise today! (id:55499)
RE/MAX Twin City Realty Inc.
11375 Taylor Court
Milton (Brookville/haltonville), Ontario
The epitome of elegance in this spectacular Charleston built custom home set on arguably the best lot on Taylor Court in the highly desired Brookville community. Incredible backyard retreat with large Cabana w/bath, fire pit, in-ground salt water pool w/spill over spa, lush perennial gardens, beautiful mature trees, & full landscaping all set on 2.25 private acres backing onto the forest. This almost 7000 sqft two storey home offers main floor office, 4+1 large bedrooms with the primary on the main floor, custom Barzotti kitchen w/granite counters, high-end appliances, a prep-kitchen/mudroom/laundry combination, & a fully finished basement with bar. Romantic primary bedroom with stone accent wall, 2-way fireplace, stunning 5 piece ensuite bath, & grand walk-in closet with custom shelving. Vaulted ceiling living room with stone adorned fireplace open to the kitchen with grand island, bar fridge, & Wolf range & sub zero fridge. Lovely breakfast nook with built-in cabinetry & walk-out to deck. Take the open staircase to the second floor which has 3 large bedrooms each with ensuite access. The walk-out basement features multiple recreation rooms, brick fireplace & bar, as well as full 4 piece spa like bath & 5th bedroom. Walk-out to the jaw dropping backyard retreat featuring multiple decks, & beautifully maintained gardens. Triple car garage, circular driveway, exterior lighting, the list goes on & on. Incredible curb appeal on this executive court, one of the largest homes available on Taylor. (id:55499)
Sotheby's International Realty Canada
1431 Wellwood Terrace
Milton (1026 - Cb Cobban), Ontario
Executive Home In A Prestigious, Family Centric Neighborhood Backing Onto Greenspace Within Steps Of Kids Parkette. Just over 4000 Square Feet, This Home Is Loaded With Luxurious Upgrades: 9Foot Ceilings, Premium Stainless Steel Appliances, Low Maintenance Hardwood Floors Throughout, , Quartz Countertops, Family Room With Fireplace, Sprawling Views With No Neighbors At Back, Main Floor Office, Primary Bedroom With 2 Walk-In Closets & Spa Like Ensuite Bathroom With Glass Shower, 2nd Bedroom Is Like A Second Primary Room With Large Closet And Ensuite Bath, 2ND Floor Laundry Room AND Double Car Garage, Pot Lights Throughout And Exterior Lighting For Additional Ambiance. (id:55499)
Exp Realty
332 Sawyer Road
Oakville (1020 - Wo West), Ontario
A Magnificent Custom-Built Home: Nestled in the Quiet Southwest Oakville, This 5+1 Bedroom, 6 Bathroom Residence is a Luxury Living. Boasting an Expansive 6000+ Sqft of Living Space on an Oversized Private Lot, The Main Floor Showcases a Primary Bedroom Suite with a Luxurious 6-pcs Ensuite, Providing Southwest-Facing Views that Bask in Sunshine Throughout the Day. The Chefs Kitchen is a Culinary Haven, Featuring a Generous Island, Custom Glass Cabinets, and Top-of-the-Line Appliances.The Great Room is with Soaring Ceilings and a 2-Way Fireplace that Seamlessly Connects to the Backyard Oasis. Solid Oak Flooring Throughout, Upstairs, Three Additional Bedrooms, including a Skylight Bathroom Ensuite, Offer Comfortable Living Spaces with Abundant Storage Options.The Finished Basement, with its Open Concept Design, Offers Versatile Spaces for Fitness, Entertainment, and Recreation. A Nanny Bedroom with a 3Pc Bathroom and a Relaxing Sauna Provide Added Comfort and Luxury. **EXTRAS** Pictures are pre-listing Pictures (id:55499)
Real One Realty Inc.
46 Queen Street
Halton Hills (Georgetown), Ontario
This beautifully updated 2+1 bedroom, 2-bathroom home blends original charm with modern updates - featuring a finished basement with a separate entranceperfect for an in-law suite or a rental opportunity. Conveniently located a short walk from historic downtown, restaurants, parks, and the GO Station, this home offers both character and convenience.Step into the enclosed porch, a delightful 3-season sunroom, and be welcomed by new flooring throughout the main level. The living room features a gas fireplace framed by wooden built-ins, while the original French doors open into the dining room. The main floor also includes a full 4-piece bathroom, conveniently located at the top of the basement stairs, also easily accessible from the in-law suite. A door separates this bathroom and basement entrance from the rest of the main living area for added privacy.Upstairs, youll find two bright and spacious bedrooms, both with newer flooring. The primary bedroom has been upgraded with sleek pot lights and a built-in closet. A stunning 4-piece bathroom was recently installed upstairs and features ceramic tiles, soaker tub, a large window and glass shower door. The fully finished basement holds a second kitchen, laundry room, rec room and third bedroom with above-grade window, a massive walk-in closet and pot lights throughout. Additional updates include stylish light fixtures, built-in blinds in key rooms, and modernized systems. The furnace and A/C are owned, the hot water tank is rented ($40/month), and there is a Bell Security system which can be assumed by the Buyer. Outside, enjoy a private, fully fenced backyard with a spacious deck and a detached single-car garage. Move-in-ready, this home has vintage character and modern comforts in all the right places! (id:55499)
Royal LePage Meadowtowne Realty
1338 Restivo Lane
Milton (1032 - Fo Ford), Ontario
Welcome to Great Gulf's The Maple! One Of The Largest End Unit Towns Available. With Over 2000 Sqft Plus A Stunning Finished Basement With A Highly Coveted Bright Open Rec Room. This House Has It All With Countless Dollars In Upgrades & High Quality Finishes. Main Floor Has Gleaming Hardwood Flooring, White Kitchen W/ Centre Island & Quartz Counters. No Carpets Throughout, Upper Level Enjoys Four Generous Sized Bedrooms, Front Load Laundry & Two Large Bathrooms. Check Out This Ultra Chic Modern Basement! Unbelievable Rec/Theatre Room W/ In-Law Capability. Backyard Is Maintenance Free With Beautiful Stone Work & Detail. Be Surprised By This Sensible Open Floorplan That Is Not Only An Entertainers Delight, But It's A Wonderful Gathering Place For Family & Friends. Fabulous Area Nearby Milton District Hospital, Milton Sports Centre, Golf Courses, Milton Community Field, Tennis, Excellent School Catchment, Retail & Grocers. 10 Minutes To Milton GO Station. (id:55499)
RE/MAX Professionals Inc.
1275 Raspberry Terrace
Milton (1032 - Fo Ford), Ontario
Detached Home In Milton's Ford Neighbourhood. 4 Bedroom, 2.5 Bathroom, Loaded With Quality Upgrades. 9 Ft Ceiling On Main Floor, Hardwood Staircase and Hardwood Floor throughout, Granite Countertops, Custom Window Coverings, an updated Home Of High Quality And Exceptional Value. Luxury Living In Prestigious Milton. Great Location, Premium Corner Unit with abundant natural lights throughout the day, Facing The Raspberry Park, Family Friendly, Within A Short Walk Distance To Schools, Recreation, Shopping Amenities, Nearby Conservation Areas and Easy Access to the Go-train, Public Transit, you Need to go and have a look. (id:55499)
Right At Home Realty
251 Jennings Crescent
Oakville (1001 - Br Bronte), Ontario
Attention Builders! Welcome to 251 Jennings - Located on arguably the best street in Bronte Village sits an opportunity to build the home of your dreams. Quiet location across from Jennings Crescent Park this 150 deep 7,500 sq. ft lot will allow a new custom build of up to 3,275 sq. ft. Not ready to build today? The existing 4+1-bedroom home is larger than it looks. The house is currently tenanted and while it needs some TLC it is a fantastic option to renovate and an excellent investment opportunity to live in a high demand neighbourhood! Walking distance to all Bronte has to offer including restaurants, shopping, great schools and the waterfront harbour and park. Short drive to Bronte GO and QEW. House sold as is with no warranties. (id:55499)
RE/MAX Aboutowne Realty Corp.
3150 Bentworth Drive
Burlington (Palmer), Ontario
Welcome to 3150 Bentworth Dr. Situated in one of the premier streets in the Palmer Community, close to all amenities and with almost 2500 sq. ft. of luxurious and smartly crafted living space. This is truly the unicorn of homes. The newly renovated open concept main floor provides a warm, sun-filled experience in its living and dining areas thanks to its large bay window and brand new sliding patio doors. The custom kitchen with quartz counters/backsplash, new appliances and engineered hardwood floors, offers incredible functionality and is sure to be a family gathering spot. The main floor features a spacious primary bedroom with an ensuite and walk-in closet along with 2 other well-sized bedrooms, a 2nd full bath and a laundry closet. The lower level features a grand 4th bedroom with a 3-piece bath, a 2nd laundry/storage area and an open concept living and dining area with a 2nd full kitchen. With a separate entrance at grade walkout, the lower level can be a completely separate self contained in-law suite, making this home perfect for big and/or multi-generational families. The backyard is an entertainers dream, with new landscaping and a raised deck among the mature trees providing great privacy. An 8x12 custom built shed in the backyard and an attached garage with a massive loft above provides ample storage for your needs. Both the home and the shed are well protected with a metal roof. All You Need to Do is Unpack! Welcome to 3150 Bentworth Drive. Welcome home. (id:55499)
RE/MAX Escarpment Realty Inc.
431 Pozbou Crescent
Milton (1038 - Wi Willmott), Ontario
Excellent Opportunity to Own A Detached Home In Sought After Willmot Neighborhood of Milton. 9 F Ceiling Executive Home, Lots Of Windows And Natural Sunlight Throughout! Open Concept Kitchen Hardwood Staircase 4 Bedrooms. Large Upper Floor Laundry Room. Driveway Fits Two Cars No Sidewalk, Den In The Main Floor You Can Consider It Office Or Living Room. Located Near Hospitals And Shopping Malls. (id:55499)
RE/MAX Realty One Inc.
RE/MAX Real Estate Centre Inc.


