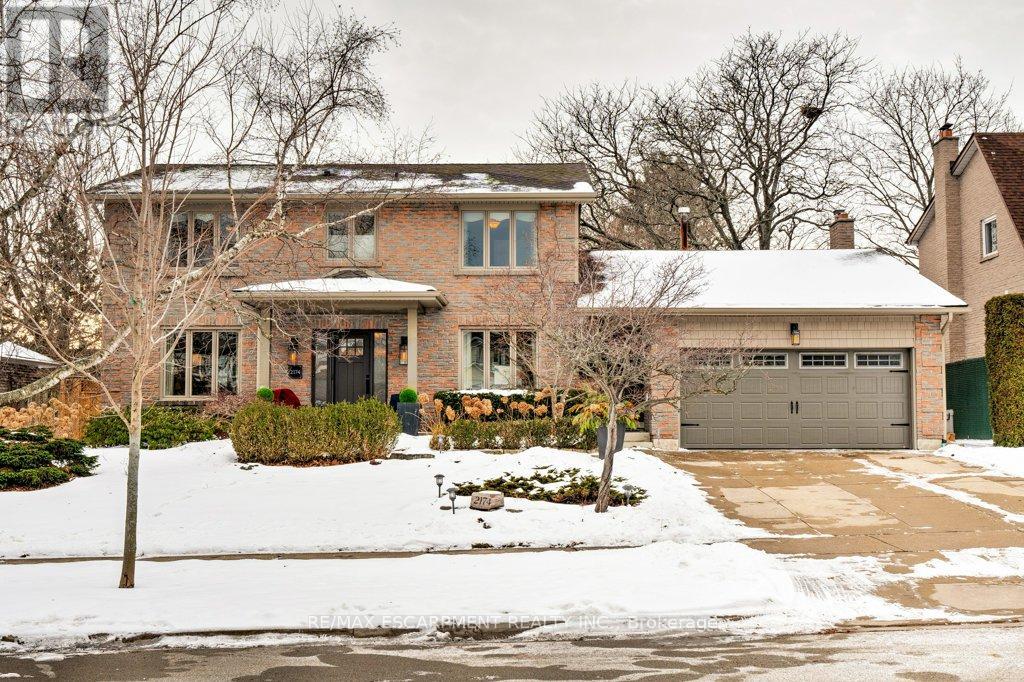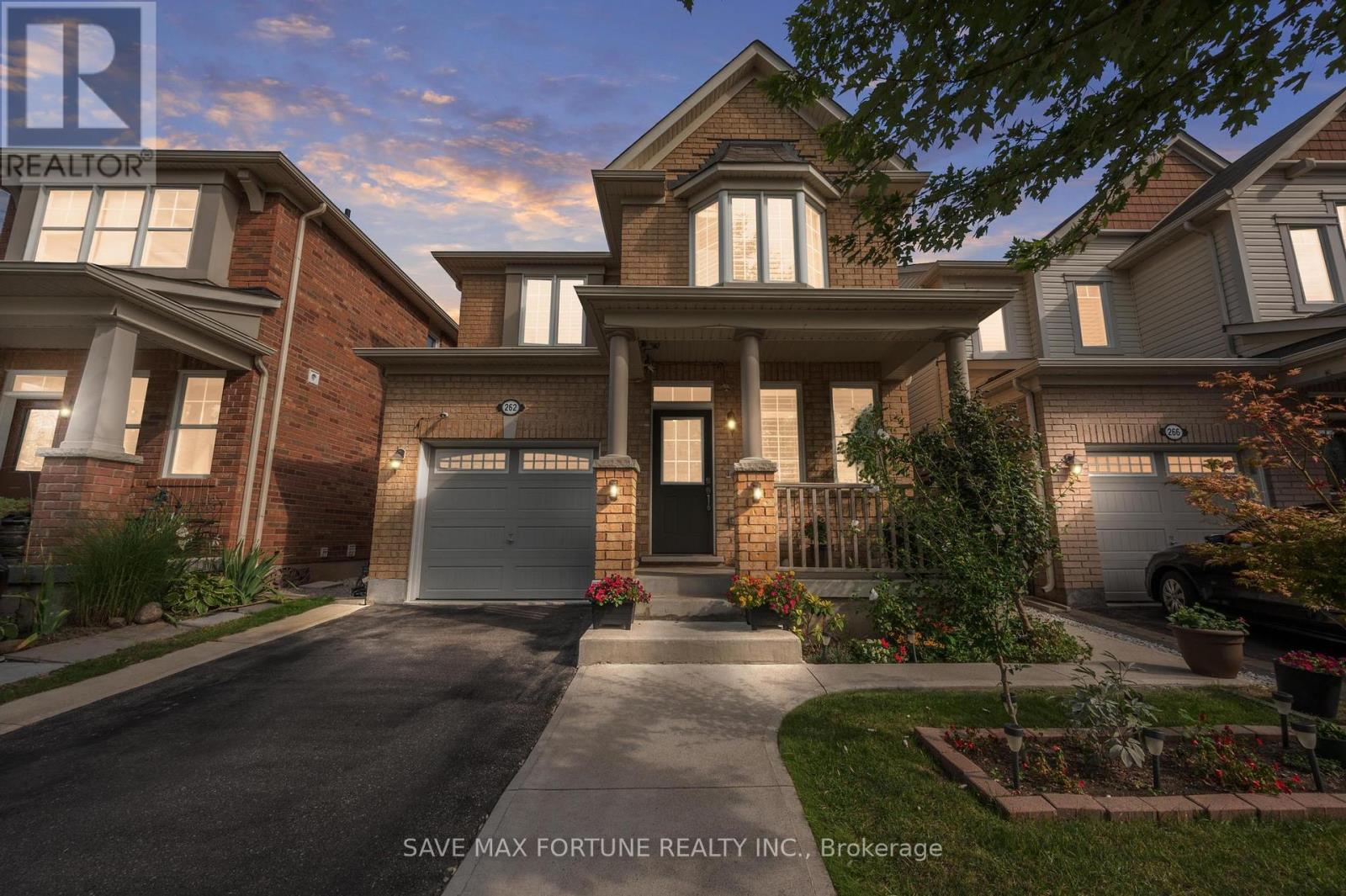2174 Belgrave Court
Burlington (Tyandaga), Ontario
Exceptional home in Tyandaga on an impressive 70x167 lot. Great curb appeal with professionally landscaped gardens & mature trees. The home has been updated thoughtfully inside and out and is perfect for the growing family. Oversized yard boast beautifully finished deck, gas BBQ hookup and salt-water pool with new liner/equipment. Upper level has 4 bedrooms and two fully renovated spa-like bathrooms with heated floors. The fully finished basement is a fantastic open area with wet bar, 5th bedroom and full bath. Lots of storage space throughout. Conveniently located minutes from shopping, restaurants, schools, public transit parks, Costco, and easy highway access. (id:55499)
RE/MAX Escarpment Realty Inc.
579 Stonecliffe Road
Oakville (1020 - Wo West), Ontario
Excellent bungalow with "great bones" on a very desirable, quiet street with numerous multi-million dollar homes. Whether you're a builder or a family looking for your next project or home, this bungalow checks off all the right boxes. For the developers - large flat lot, desirable street/neighborhood, countless luxury new homes all around. Opportunity knocks! For families - bright, clean and spacious, updated kitchen, good sized bedrooms, full finished basement with a 4th bedroom, washroom, and laundry, massive yard, oversized garage and driveway. Large single car garage has extra heated room at rear that can be used for a multitude of uses. Driveway is a double that an accommodate several vehicles. Roof re-shingled in 2016, AC and furnace (2010). Easy access to QEW and shopping. (id:55499)
Homelife/response Realty Inc.
262 Cedric Terrace
Milton (1033 - Ha Harrison), Ontario
Very well maintained NEVER RENTED and ALL BRICK spacious Detached house in the Harrison neighbourhood with 4 FULL SIZE bedrooms, 3 bathrooms filled with lots of natural light. The home features ** 1965 sqft(MPAC) ** 4 Parking ** No walkway ** 9 feet ceiling ** 4 full size bedroom(can fit King/Queen beds with ample space) ** Carpet free home ** Main floor elegant Hardwood ** Quartz countertop in Kitchen, Breakfast Island & Upper washrooms ** Large windows cover with California Shuttles(no expense for curtain) ** Pot lights with Smart switches ** HRV & high efficiency A/c ** Smart Thermostat ** Separate huge Family and Leaving/Dinning room ** Own hot water tank (no monthly fees) ** Chef Kitchen ** Convenient 2nd floor Laundry ** Two bedroom can be added in the Basement ** Original owner (id:55499)
Save Max Fortune Realty Inc.
10457 Darkwood Road
Milton, Ontario
This extraordinary multi-family home is perfectly nestled on a serene 5-acre lot. Whether you're looking to create a shared living space for an extended family or house two families under one roof, this property offers the perfect layout. With 6 bedrooms, 5 bathrooms, 2 kitchens, and separate laundry on each floor, there's ample room for everyone. The heart of the home is a fully renovated open-concept kitchen flowing into a great room with panoramic views and a cozy wood fireplace. Outside, enjoy your private oasis: an inground heated saltwater pool, 2 hot tubs, a fire pit, and a picturesque pond surrounded by lush greenery. The property also features a detached 4-car garage with a loft that can become a teen hangout, art studio, or home office. A separate man shed/she shed with heat and hardwired Wi-Fi offers a private space for work or relaxation. With 4 heat pumps, one for the man shed, one for the pool, and two for the house, you'll have year-round comfort. Fruit lovers will appreciate the apple, pear, and cherry trees, plus raised garden beds for fresh produce. The home is just 10 minutes from Highway 401 or Highway 6, and 15 minutes to Guelph or Milton, in the sought-after Brookville school zone, and close to Mohawk Racetrack. With being located in the Halton conservation land, you could apply for the Managed Forest Tax Incentive Program. With a unique blend of privacy, space, and luxury, this home truly checks all the boxes. Don't miss your chance to own this one-of-a-kind property! **EXTRAS** New windows and doors throughout. (id:55499)
Century 21 B.j. Roth Realty Ltd.
279 Eaton Street
Halton Hills (Georgetown), Ontario
The entertainer's dream home! This showstopper Remington built model home is in a prestigious neighbourhood of Georgetown! This modern & spacious home has over 4400 Sqft of living space with 5+1 bedrooms, 5 1/2 baths. The large open concept main floor features 9ft ceilings, dining/ family features fireplace that is perfect for entertaining. Vinyl floors throughout home. The kitchen features a large island with quartz countertops, High End S.S Appliances, and eat in area. Laundry room is conveniently located on main floor. Primary bedroom has 5pc ensuite with soaker tub and double vanity. Basement features separate entrance and laundry room. Kitchen has S.S Appliances, pot lights and island with eat in area. Backyard has a large deck that is perfect for summer entertaining. Over 350k spent on renovations! Come make this gem yours today! (id:55499)
Right At Home Realty
574 Stephens Crescent W
Oakville (1020 - Wo West), Ontario
**Watch Virtual Tour** Tucked away on a quiet street in one of Oakville's most coveted neighbourhoods, this architectural masterpiece offers an unparalleled blend of elegance and modern luxury. With approximately 5,500 sq. ft. of meticulously designed living space, this 4+1 bedroom, 5-bathroom custom-built home is crafted for those who appreciate fine craftsmanship and sophisticated design. Step inside to grand 10-ft ceilings, solid core 9-ft doors, and exquisite walnut flooring throughout. Oversized windows bathe the home in natural light, while the soaring 14-ft ceiling in the living room highlights a stunning wood-burning fireplace, creating an ambiance of warmth and grandeur. The heart of the home, the chef's kitchen, is a culinary dream featuring quartz countertops, custom soft-close cabinetry, a walk-in pantry with a sink, and chef-grade appliances, including a showstopping La Cornue range. The luxurious bathrooms are appointed with heated floors and towel warmers, ensuring a spa-like experience. The lower level is a true extension of the home's elegance, featuring a bright and airy design with 5.5-ft window wells, a private bedroom, and a walk-up to the backyard - all with heated flooring for year-round comfort. Outside, the backyard is a private retreat designed for both relaxation and entertaining, featuring a pristine pool and a custom-built shed with a 7-ft excavated basement, offering endless possibilities. This home is a rare offering that seamlessly blends timeless elegance with contemporary convenience, setting a new benchmark for luxury living in Oakville. (id:55499)
Exp Realty
1264 Landfair Crescent
Oakville (1005 - Fa Falgarwood), Ontario
Your Perfect Family Home Awaits! $$$ Spent on Renovation!!!Spectacular Completely Renovated Home, Situated On Private, Pie Shaped Lot In Popular Falgarwood Neighborhoods. The Home Main Level Features :Welcoming Foyer With Custom New Wood Slat Wall in Entry Way and Double Closet, Open Concept Living /Dining/Kitchen, New Gorgeous Herringbone Hardwood Floor, New Custom Kitchen ,Quartz Countertop, Large Waterfall Island and Brand-New Stainless Steel Appliances, Walk Out To Large Deck. Lower Level Offers Cozy Family Room With Wood Burning Fireplace , Wet Bar , Renovated Bathroom With Curb Less Shower ,4th Bedroom or Office. Upper Level Has 3 Renovated Bedrooms and New Modern Bathrooms. New Glass Railing, Very Functional Layout, Attention To Details, High End Finishing's. Smooth Ceilings Throughout The Home. Energy Efficient Led Pot Lights , Smart Wi-Fi Light Switches. Heated Hardwood Floor in Living and Dining Room .Walking Distance To Parks, Trails, Schools & Public Transit. Minutes To Go Station, Oakville Place Mall & Easy Highway Access. Show To Perfection! (id:55499)
Sutton Group Realty Systems Inc.
220 Overton Place
Oakville (1003 - Cp College Park), Ontario
Nestled on a picturesque 50' x 120' lot in a serene cul-de-sac of sought-after College Park, this raised bungalow exudes curb appeal and charm. The center-hall floor plan with elegant flooring enhance the natural flow between bright, open living spaces, where large windows reveal views of lush gardens and mature trees. Enjoy enhanced privacy with no sidewalk frontage and ample parking spaces. Located in a mature, established neighbourhood, this property is close to top-rated schools, fine dining, shopping (including grocery and big-box stores), Trafalgar Memorial Hospital, convenient transit (GO Station and access to Highways 407, 403, and QEW), as well as beautiful parks and nearby golf courses. This is a rare opportunity to own a charming home in one of the most desirable areas. The versatile lower level features a separate walk-out entrance and a modern bathroom, with the potential for conversion to a private suite. EXTRAS: This home boasts extensive renovations and upgrades, incl a new furnace and A/C (2023), roof (2017), sprinkler system, Grand Kitchen; Gutter Guards; natural gas line to bbq; new bathroom in lower level & a premium cedar fence. Plus, there's much more to appreciate! (id:55499)
Real Estate Bay Realty
409 Hobbs Crescent
Milton (1027 - Cl Clarke), Ontario
This beautifully upgraded 3-bedroom, 3-bathroom townhome offers 1,715 sq. ft. of living space on a quiet street with a large 132 ft. deep lot. The home features tiger hardwood floors on main and 2nd floor, California shutters, and a beautiful kitchen with stainless steel appliances, stone backsplash, and under-cabinet lighting. The breakfast area leads to a two-tiered deck with a gazebo, natural gas hookup, BBQ and a large 9'x7' shed, plus garage access Upstairs includes spacious bedrooms, a master suite with a walk-in closet, ensuite and a fireplace, and a convenient second-floor laundry with tons of cabinet space, laundry tub, backsplash and folding table. The open-concept basement is finished with laminate flooring and includes a kitchenette with a stove, range hood, and fridge, making it perfect for teens or in-laws. This home is a true gem don't miss your opportunity to own this meticulously upgraded property! (id:55499)
Bonnatera Realty
566 Bessborough Drive
Milton (1033 - Ha Harrison), Ontario
Welcome to 566 Bessborough Drive, a stunning family home in Milton. Premium corner lot, no walkway, walking distance to Velodrome. Located close to upcoming Laurier University. This beautifully maintained property features a spacious layout with abundant natural light and brand new pot lights as well as modern finishes throughout. Great view of the escarpment. The highlight is the builder-finished basement offering versatile space perfect for entertaining, a home theatre, a home theater or play area for the kids. Approved permit available for legal basement & side entrance. **EXTRAS** Fridge, Stove, Washer, Dryer and Dishwasher (id:55499)
Ipro Realty Ltd.
Ipro Realty Ltd
13618 Highway 7
Halton Hills (1049 - Rural Halton Hills), Ontario
Located on the edge of town, this beautiful country home is just minutes away from the city. It features a spacious garage/workshop with Car Hoist, making it ideal for those who enjoy working with tools. With stunning 3-bedroom, 3-bathroom. Main level boasts an oversized living room with hardwood floors and a woodstove. The kitchen features a beautiful design with a center island and stainless steel appliances. Main floor full washroom with heated floors. Upstairs, the primary bedroom offering a walk-in closet, a fireplace, and a fabulous 5-piece ensuite (renovated in 2021). The ensuite is equipped a stand-alone tub, an amazing glass shower, and even a walk-out to a private balcony. The lower level of the house is partially finished and includes a fourth bedroom and a3-piece bathroom (renovated in 2017). This space offers flexibility for various needs and preferences. Outside, you can enjoy country views while relaxing in the hot tub located in the private yard. 2 Sheds on Property. (id:55499)
RE/MAX Gold Realty Inc.
472 George Ryan Avenue
Oakville (1010 - Jm Joshua Meadows), Ontario
Gorgeous 2-Storey Semi-Detached Home Built In 2018, Located In Desirable Community Of Upper Oaks! 2000 Square Feet W/ 4 Bedrooms, 3 Bathrooms & Laminate T/O. Updated Kitchen , Granite Counters & Backsplash, S/S Appliances, & W/O To Backyard Patio! Extras:Top Ranked School District, Close To Parks, Shopping, Transit & Trails. Incl: Fridge, Stove/Oven, Microwave, Dishwasher, Washer & Dryer. All Window Coverings & Elf's. Hot Water Tank Is Rental. (id:55499)
Century 21 Regal Realty Inc.












