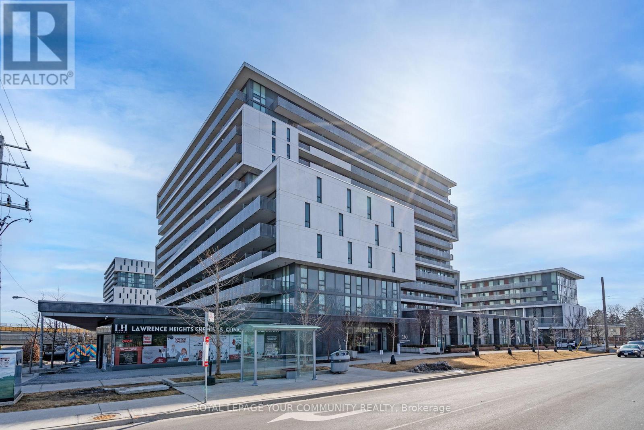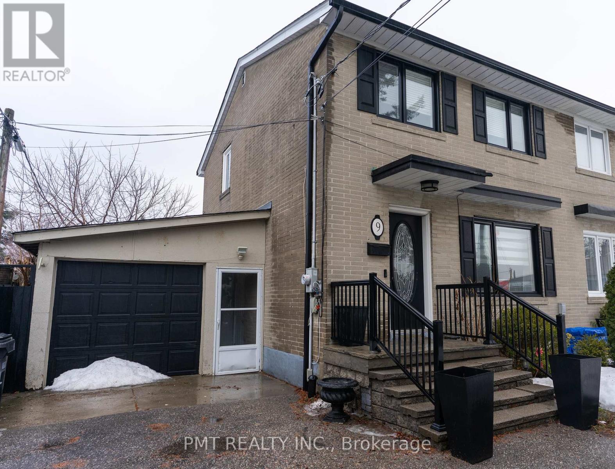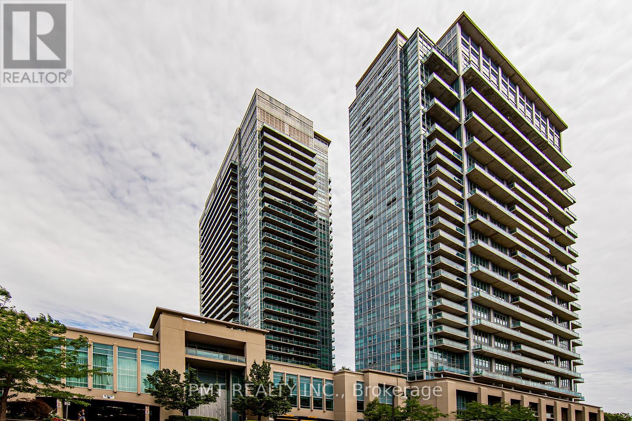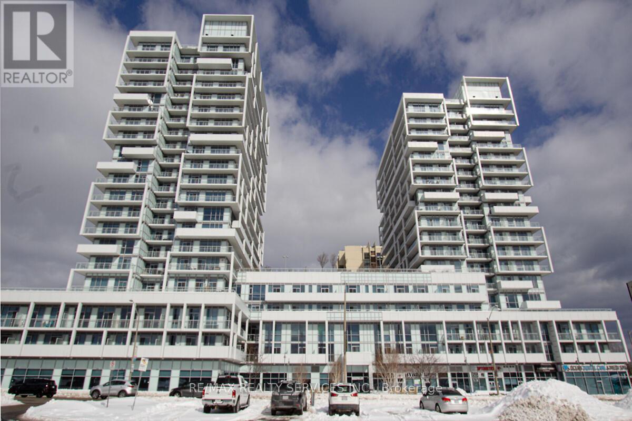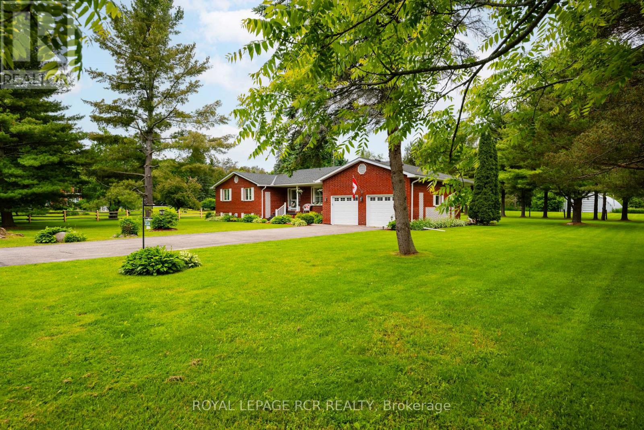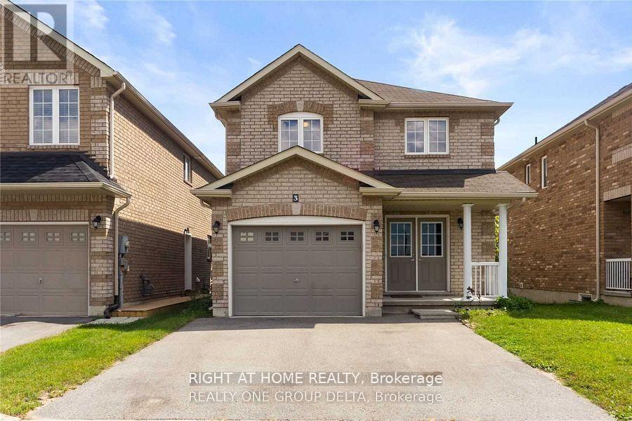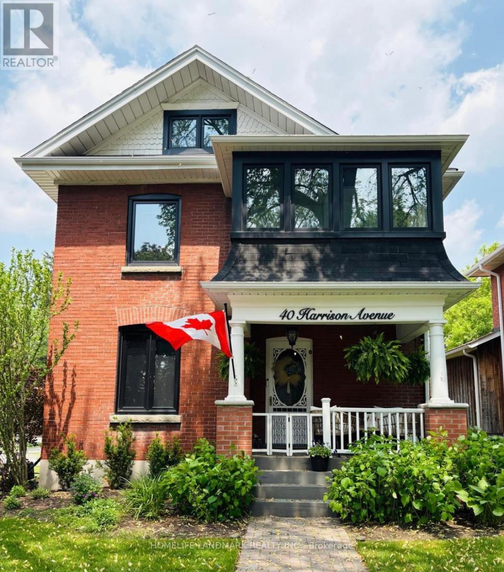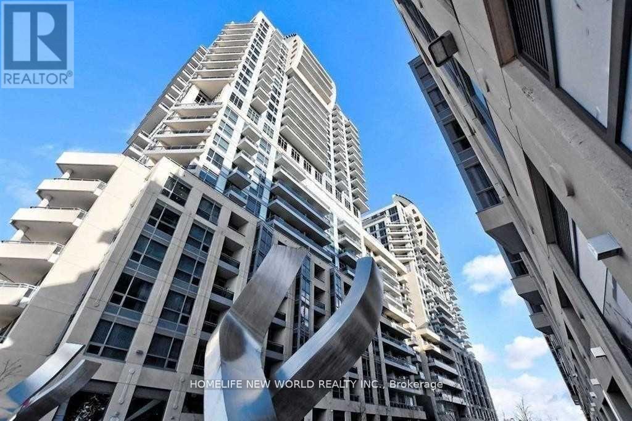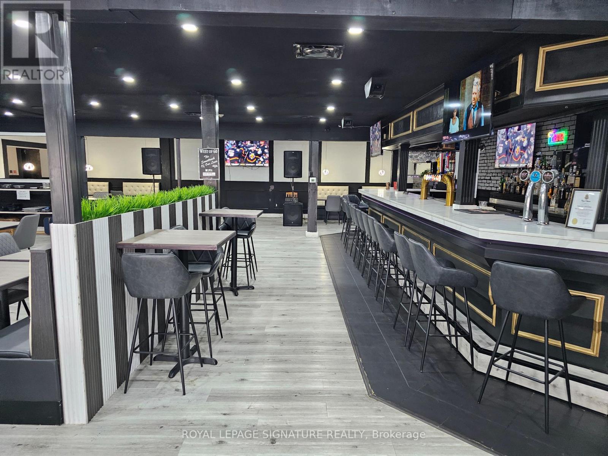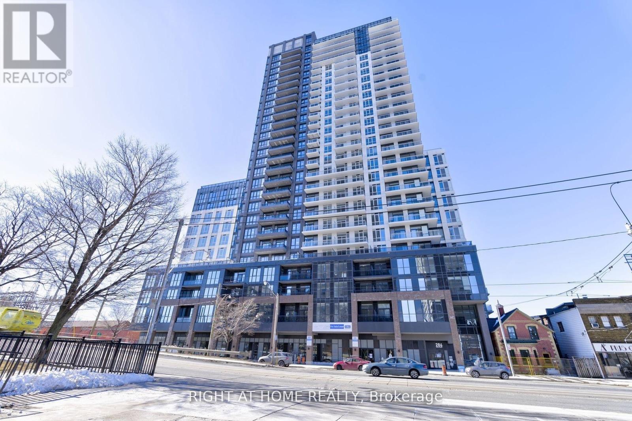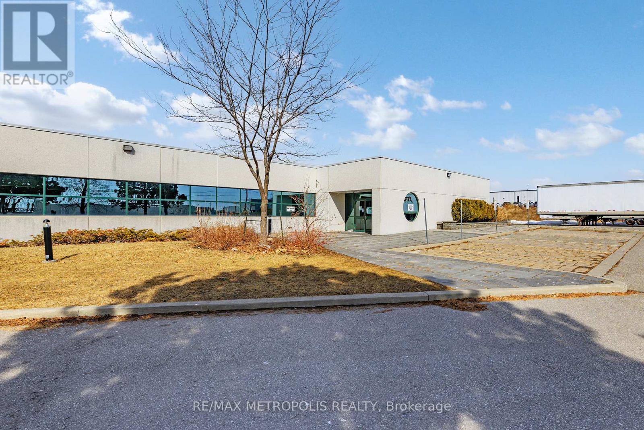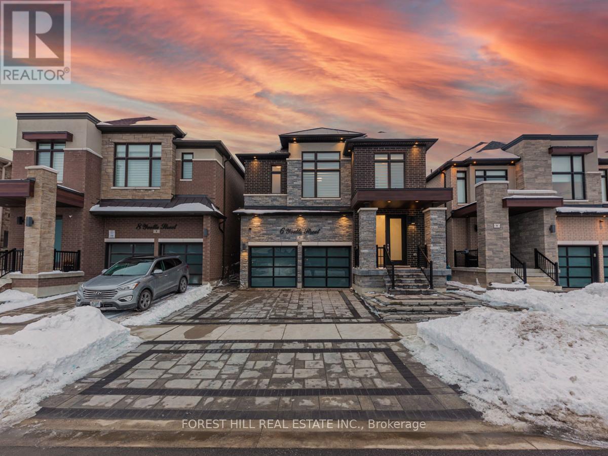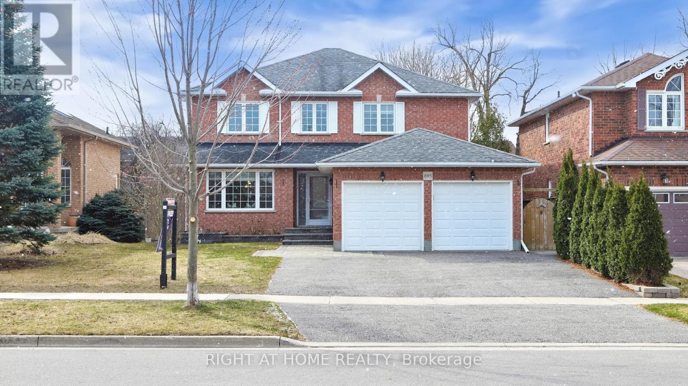806 - 1230 Marlborough Court
Oakville (1003 - Cp College Park), Ontario
Stunning Renovated Residence!This meticulously renovated unit showcases designer touches throughout, offering exceptional craftsmanship and peace of mind. Step inside and be captivated by the modern, open-concept layout, bathed in natural light. Beautiful hardwood floors flow seamlessly throughout, adding elegance and warmth.Featuring smooth ceilings and bright, sun-drenched wraparound windows, the home boasts a custom kitchen with an oversized island, brand-new built-in appliances, and ample counter space. Custom blinds provide both style and functionality.Conveniently located with easy highway access, just steps from Sheridan College, parks, and scenic trails, and close to all amenities. This unit exudes confidence and sophisticationan absolute must-see! (id:55499)
Sotheby's International Realty Canada
160 Spenvalley Drive
Toronto (Glenfield-Jane Heights), Ontario
Welcome to this beautifully maintained three-bedroom, two-bathroom semi-detached home, featuring two full kitchens and offering a spacious, functional layout to suit a variety of lifestyles. Situated in a sought-after neighbourhood, this residence provides a comfortable and versatile living space. The main level features a bright and inviting living area, complemented by a well-appointed kitchen with ample storage and workspace. Three generously sized bedrooms offer flexibility for rest or additional living needs. A key highlight of this home is the finished basement, complete with a second kitchen, full bathroom, and a separate entrance, offering potential for additional living space, guest accommodations, or an in-law suite. Conveniently located near schools, parks, shopping, and public transit, this home provides easy access to essential amenities while being nestled in a welcoming community. (id:55499)
Sotheby's International Realty Canada
518 - 160 Flemington Road
Toronto (Yorkdale-Glen Park), Ontario
Welcome to the Yorkdale Condominiums - A stylish open-concept one-bedroom suite featuring a large private terrace, a designated parking spot and locker included for added convenience. Designed for modern living, this thoughtfully crafted unit boasts luxurious finishes including wide-plank wood laminate flooring, sleek granite countertops, a contemporary glass tile backsplash, and undermount stainless steel sink. The spacious living area seamlessly extends to a generous balcony, offering unobstructed views and perfect for those warm evenings outdoors. A separate laundry room provides additional storage, adding to the suite's convenience. The building offers an array of sought-after amenities including: A fully equipped fitness center to stay active. A stylish party room and guest suites for effortless hosting. A beautiful outdoor terrace for summer relaxation. Enjoy piece of mind that comes with an on-site concierge. Located in an unbeatable neighborhood, you'll enjoy easy access to the TTC Subway, GO Train and major highways. With Exceptional shopping, vibrant dining and entertainment just moments away, this is urban living at its finest. Don't miss this opportunity to make this stunning suite your new home! (id:55499)
Royal LePage Your Community Realty
1710 - 251 Manitoba Street
Toronto (Mimico), Ontario
Welcome To Luxury Living At The Empire Phoenix! This Bright, 2 Bed 2 Bath Is In The Heart Of Mimico. Featuring A Substantial Premium Kitchen, Modern En-Suite, And A Breathtaking Unobstructed View To The South West. Move In & Enjoy Fantastic Amenities That Include A Gym, Outdoor Pool, Rooftop Deck, Sauna, Games Room, Yoga Room, And Concierge. Bounded By Humber Bay Park, Ttc, Go Transit, Biking And Walking Trails, The Gardiner, Restaurants, You Name It! Take Advantage Of This Stellar Location! Professionally Managed! (id:55499)
Pmt Realty Inc.
3510 - 4065 Confederation Parkway
Mississauga (City Centre), Ontario
Welcome to Unit 3510 at 4065 Confederation Parkway, a beautifully designed two-bedroom, two-bathroom corner suite in the sought-after Wesley Tower by Daniels. This bright and spacious southwest-facing unit features an open-concept layout with floor-to-ceiling windows, offering breathtaking views of the lake and the city skyline. Enjoy fresh air and front-row seats to festive firework displays from two private balconies. The modern kitchen is thoughtfully designed with granite countertops, stainless steel appliances, and a functional center island, perfect for dining and entertaining. The primary bedroom boasts ample closet space and an ensuite bath, while the second bedroom provides flexibility for guests, a home office, or additional living space. Located in the heart of Mississaugas City Centre, this prime location puts Square One, top-tier restaurants, shopping, and entertainment just steps away. Convenient access to public transit, GO Station, Sheridan College, and the University of Toronto Mississauga makes commuting effortless. Residents also enjoy access to premium building amenities, including a fitness center, lounge, and more. (id:55499)
Pmt Realty Inc.
7 - 8 Wellington Street W
Brampton (Downtown Brampton), Ontario
Welcome to 8 Welling Street West! This 2-bedroom, 1-bathroom unit is nestled in a historic Art Deco low-rise in downtown Brampton at Queen & Main. Brimming with character, it features arched doorways, stylish grey laminate flooring, and a stunning decorative fireplace. The spacious bedrooms offer plenty of comfort, while the eat-in kitchen is equipped with brand-new stainless steel appliances. A full 4-piece bath completes the space. Conveniently located near shopping, transit, major highways, and a variety of local amenities, this home blends charm with modern living. (id:55499)
Pmt Realty Inc.
Bsmt - 9 Calm Court
Toronto (Humbermede), Ontario
Welcome to 9 Calm Court, a beautifully renovated 1-bedroom, 1-bathroom basement apartment offering over 600 sq ft of modern living space in a prime Toronto neighborhood. Designed for comfort and convenience, this unit includes all utilities, hydro, heat, and water, so you can enjoy a stress-free living experience. A dedicated parking spot on the driveway adds to the ease of daily life, while the private in-suite laundry provides complete independence. The newly updated interior features brand-new appliances, sleek finishes, and thoughtful details, including custom blinds on every window for privacy and style. The spacious bedroom is enhanced by a wall-mounted TV, creating the perfect retreat for relaxation. Large windows fill the space with natural light, making it feel bright and inviting. Situated on a quiet cul-de-sac, this home offers the best of both worlds, peaceful surroundings with quick access to transit, major highways, shopping, and dining. If you're looking for a refined and comfortable living space in an unbeatable location, this is the perfect place to call home. (id:55499)
Pmt Realty Inc.
2722 - 165 Legion Road N
Toronto (Mimico), Ontario
Welcome To The California Condos @ 165 Legion Rd N! This Upgraded 1 Bed, 1 Bath Unit Is Waiting For You. Enjoy Spectacular Views And Full Size Appliances In One Of Humber Bay's Best Condominium Buildings. Convenient Floorplan For Your Enjoyment And A Stellar Location! Walking Distance To TTC Access, Mimico GO, Shopping, Restaurants, And More! Building Amenities Include: Concierge, Rooftop Deck, Party Room, Sauna, Gym, Indoor/Outdoor Pool, Visitor Parking, And Much More! (id:55499)
Pmt Realty Inc.
3502 - 11 Yorkville Avenue
Toronto (Annex), Ontario
Must See! A Luxury 2 Bedroom W/ 2 Bath Corner Unit at the Award Winning 11 Yorkville Condos W/ Breathtaking Views of Yorkville and City Skyline, Featuring A Thoughtfully Designed Layout With High-End Finishes And A Modern Kitchen With Miele Appliances, This Residence Offers Unparalleled Sophistication And Comfort. Residents Of This Prestigious Building Enjoy World-Class Amenities, Including A State-Of-The-Art Fitness Center, Rooftop Terrace With Stunning City Views, Private Dining Spaces, And 24-Hour Concierge Service. Nestled In The Heart Of The Yorkville District, This Address Offers Easy Access To Upscale Boutiques, Fine Dining, And Cultural Landmarks Along Bloor Street And Yorkville Avenue. Enjoy A Leisurely Stroll Through The Scenic Village Of Yorkville Park Or Explore Iconic Destinations Like The Royal Ontario Museum And Gardiner Museum. With Proximity To The Bay Subway Station And Major Thoroughfares, Commuting Is Seamless. (id:55499)
RE/MAX Hallmark Realty Ltd.
1915 - 1928 Lake Shore Boulevard W
Toronto (South Parkdale), Ontario
Come and Enjoy Life In This New and Upgraded Suite At Mirabella Condomiums! This Bright and Airy Corner Unit Features Windows Throughout and Unobstructed Views Of High Park and The Grenadier Pond. It's Open Concept Layout Integrates The Kitchen and Dining/Living Areas. Good Size Balcony, Perfect For Entertaining During Warmer Months. Easy Access To Gardiner And Qew, As Well As Ttc. (id:55499)
RE/MAX Crossroads Realty Inc.
1 Homer Square
Brampton (Central Park), Ontario
Fantastic Detached Home! Backing Onto Ravine! Shows Well! Featuring A Renovated Gourmet Kitchen With Granite Counters & Large Pantry. Warm & Inviting L/R & D/R Combination With Laminate Flrs. Upper Level Boasts 3 Good Size Bedrooms. Gorgeous Professionally Finished Basement With Rec Room, Laminate Floors, Powder Room, Pot Lights, Built-In Entertainment Unit & 4th Bedroom. Tranquil Cottage Like Yard, Short Walk To Chinguacousy Park, Walking Distance To Schools. (id:55499)
Realty Executives Plus Ltd
1911 - 65 Speers Road
Oakville (1014 - Qe Queen Elizabeth), Ontario
Stunning Corner Unit with Rare 2 parking spots, Wraparound Terrace with spectacular views of Oakville, In Trendy Kerr Village. Open Concept Kitchen with Breakfast Bar, Granite Counters, L/R & D/R Combo, Den, Primary Bed with 4 Pce Ensuite Bath and walk-in closet. Good sized second bed and Den,and 3 Pce Bath, 24 hour Concierge, Rooftop Patio, Jacuzzi and Party room. (id:55499)
RE/MAX Realty Services Inc.
400 - 60 Gillingham Drive
Brampton (Brampton North), Ontario
Professional Office Space Available For Rent for $1000 PER MONTH!! Fully Furnished Office Available At Prime Location Of Brampton! Office Is Available In Same Building Of Service Canada, With 24 Hours Security, Lots Of Free Parking, Office Can Be Used As A Law Office, Accountant Office, Mortgage, Loan Office, Insurance, Dispatch, Immigration & Much More. Office Located In Rona Plaza, Sutton Group - Realty Experts Brokerage Office, Keg & Passport Office. **EXTRAS** A Full Reception Service And Waiting Area For Clients!! Rent Includes All Utilities. 2 Elevators, His And Her Washrooms!! Kitchen Available For Lunch Break! (id:55499)
Sutton Group - Realty Experts Inc.
6 - 1098 Peter Robertson Boulevard
Brampton (Northgate), Ontario
Step into success with this fully turnkey optometry clinic, ready for you to take the reins! Located in a bustling, high-visibility plaza for over 30 years, this 1,230 sq. ft. well established optometric medical facility is designed for seamless operations and superior patientcare. Key features include two fully equipped examination rooms with cutting-edge diagnostic and treatment equipment. Diversified revenue streams such as comprehensive eye exams, dry eye treatments, specialty contact lenses, ocular aesthetics, and advanced eye care services, ensuring multiple income sources. This clinic is well-known in the community and benefits from a large, loyal patient base with strong word-of-mouth referrals and steady walk-in traffic. This modern facility features a staff room and washroom for staff convenience, ample storage for a clutter-free workspace, and a welcoming optical dispensary. Whether you're an experienced optometrist or a newcomer to the industry, this fully operational clinic allows you to hit the ground running. As part of a well-established network, this easy-to-manage clinic offers an exceptional opportunity for an optometrist or investor looking for a stable, profitable business with room for further expansion. Seller gives option to purchase business without franchise. (id:55499)
RE/MAX Gold Realty Inc.
15 - 3420 Rebecca Street
Oakville (1001 - Br Bronte), Ontario
Great Cafe and coffee distribution business for sale. Corner Unit in a busy plaza and great location, with direct street exposure. Proprietary coffee recipes and in house coffee roasting machine. Website is an online store with online ordering platform. Growing sales and excellent growth opportunities. Ample possibilities to grow the business with online sales, and also opening new locations. Outside Street patio provide 12 seats outside. Please don't go without an appointment, and don't talk to employees. (id:55499)
RE/MAX Real Estate Centre Inc.
16 Vincena Road
Caledon, Ontario
Welcome to this inviting 3-bedroom, 3-bathroom detached house, where practicality and comfort await. Flooded with natural light through large patio doors and windows, the family room seamlessly flows into a upgraded kitchen boasting golden hardware, quartz countertops, and wifi-enabled appliances. Additional living room on main floor for extra guests. Upgraded hardwood flooring and modern staircase takes you to the master bedroom that offers a serene retreat with an ensuite bathroom featuring a freestanding tub, glass shower, and a walk-in closet. Situated conveniently near future public transport, 5 mins to Hwy 410 (New road connecting Tim Manley to Hwy 410) Basement is a blank canvas for you to add a second unit, offering financial flexibility. Don't miss out on the chance to make this your ideal home! (id:55499)
Ipro Realty Ltd
205 - 9300 Goreway Drive
Brampton (Goreway Drive Corridor), Ontario
Professional Office Space Available For Rent. Fully Furnished Office Available At Prime Location! Lots Of Free Plaza Parking, Office Can Be Used As an Accounting Office, Mortgage Broker, Loan Office, Insurance, Immigration Consultant, paralegal & Much More. A Full Reception Service And Waiting Area For Clients!! Rent Includes All Utilities, internet. His And Her Washrooms!! Kitchenette Available For Lunch Break!! Open Concept outside Clearview. (id:55499)
Sutton Group - Realty Experts Inc.
5-6 - 2885 Argentia Road
Mississauga (Meadowvale Business Park), Ontario
Industrial Unit With Highway Exposure Directly Along Highway 401 Located In Meadowvale Business Park. 22 Feet Clear Height Located In Close Proximity to Highways 401 & 407. 4 Truck level Doors Allow for Efficiency With Easy Access for 53' Ft Trailers. Excellent Employee Parking and Professionally Owned & Managed. (id:55499)
Ipro Realty Ltd.
2534 Highpoint Side Road
Caledon, Ontario
Set on a picturesque 3.9-acre lot with an impressive 268 ft frontage, this 3-bedroom brick bungalow in the Hamlet of Melville-Caledon offers peaceful living with exciting potential, including severance consideration possibilities. Inside Features Spacious foyer with ceramic tiles for a warm welcome. Formal living & dining rooms designed for hosting. Bright eat-in kitchen with nice cabinetry & garage access. Primary bedroom with 4-piece Ensuite, & main-floor laundry & walkout to a scenic backyard. Fully finished basement with a games room, cozy fireplace, home office & plenty of storage. This Expansive property has the Credit River flowing gracefully at the back. There's an oversize Versatile Quonset shed for storage or workshop use. Beautifully landscaped grounds, ideal for relaxing and entertaining. Opportunity to create an accessory apartment, add structures, or explore severance possibilities with the wide frontage. With it's Prime Location nestled in the heart of the historic Hamlet of Melville, this property offers the best of country living with convenient amenities. Enjoy proximity to top local attractions, including Golf courses for enthusiasts, Teen Ranch for outdoor adventures and horseback riding, The Hill Academy, a premier private school - Easy access to Highway 10 for seamless commuting. The hamlet's roots date back to the mid-1800s, when it served as an industrial hub with gristmills, sawmills, a blacksmith shop, and a tannery as well as a bustling stop for travelers along key transportation routes. Today, it remains a sought-after location, offering residents a perfect blend of heritage and peaceful beauty. (id:55499)
Royal LePage Rcr Realty
Whse - 1360 Cardiff Boulevard
Mississauga (Northeast), Ontario
Warehouse/Storage Use Only, NO OFFICE SPACE. Industrial building with good shipping access. Clean Open warehouse space available with no office. Tenant will have their designated space marked off with use of shared common shipping doors and washroom /kitchenette. Landlord is an Industrial supply business adjoining this surplus space. Visitor parking available. Tenant may park Truck in their inside space. Building has security system. Lease rate will be net rent, TMI & utilities rate of $2.50 /psf plus HST. First & last months Gross rent plus HST & security deposit required. SHORT TERM LEASE. (id:55499)
RE/MAX West Realty Inc.
3 Crew Court
Barrie (Ardagh), Ontario
Beautiful Detached Brick Home In Barrie. Only 9Yrs New, 3 Bedroom, 3 Washroom. Finished Basement. On A Quiet Court. Amazing Double Door Entrance. This Home Includes A Spacious Living Room And Kitchen With W/O Deck, Great Size Master Bedroom, Sun Filled Rooms With Newer Hardwood Flooring On The Main Floor. (id:55499)
Right At Home Realty
61 Carley Crescent
Barrie (Painswick South), Ontario
EXPANSIVE FAMILY HOME WITH LEGAL SECOND SUITE & STYLISH UPDATES IN A PRIME LOCATION! Welcome to the ultimate family haven in Barries sought-after Painswick neighbourhood! This impressive all-brick home boasts over 3,600 sq. ft. of beautifully finished living space, beginning with an eye-catching curb appeal featuring a grand double-door entry, interlock walkway, and a welcoming front porch. With ample parking for up to 7 vehicles, thanks to a triple-wide driveway plus an attached double-car garage, this home is as practical as it is attractive. Inside, elegance abounds with recent updates, including freshly renovated bathrooms, new crown moulding and baseboards, a freshly painted staircase, and new paint throughout most of the home. The main level is designed for family gatherings, featuring hardwood floors, pot lighting, a spacious kitchen with quartz counters, a matching quartz backsplash, a stylish herringbone-patterned island and stainless steel appliances. The family room invites relaxation with its cozy gas fireplace, while a formal living and dining room offers extra space for entertaining. Upstairs, retreat to the massive primary suite, a true sanctuary with dual closets and a luxurious ensuite bath boasting a double vanity with quartz countertop, freestanding soaker tub and large walk-in glass shower. Three additional, generously sized bedrooms ensure everyone has their own space. The finished walkout basement opens up endless possibilities, presenting a legal second suite complete with a kitchen, rec room, two bedrooms, two full bathrooms including an ensuite, and two separate entries, ideal for extended family or income potential. Outside, unwind in the fully fenced backyard, which features a spacious deck, a patio, and a wood pergola. Located close to excellent schools, parks, shopping, and more, this home combines style, space, and unmatched convenience in a vibrant, sought-after community. (id:55499)
RE/MAX Hallmark Peggy Hill Group Realty
52 Columbia Road
Barrie (Holly), Ontario
Welcome to this charming bungalow; nestled on the deepest ravine lot on Columbia Rd. in Barrie's sought-after Holly community. Set in a quiet, family-friendly neighbourhood known for its parks, schools, and community vibe, this home presents a fantastic opportunity for both families and investors alike. Enjoy the privacy of a lush ravine backdrop from your big bay windows, paired with easy access to shopping, transit, and Hwy 400. The main level features a functional layout with generous living space, 3 large bedrooms and 2 full bathrooms while the separate basement apartment offers excellent rental potential or multigenerational living options hosting an additional 3 bedrooms, a full bathroom and kitchen with a walkout to your backyard paradise! With a little cosmetic updating, and some TLC, this property can truly shine making it a smart investment in one of Barries fastest-growing areas. Whether you're looking to create your forever home or add value as an income property, this is a must-see opportunity in a thriving neighbourhood. (id:55499)
Rare Real Estate
117 - 54 Koda Street
Barrie, Ontario
Welcome to #117 - 54 Koda Street, This stunning 2-bedroom + den, 2-bathroom condo is the perfect blend of comfort and modern living. Located on the first floor, this unit offers a seamless combination of convenience and style. Step into a spacious living room, perfect for relaxing or entertaining guests. Adjacent to the living area, the separate dining room provides an elegant space for meals and gatherings. The kitchen is a chefs delight, featuring a generous amount of counter space, sleek stainless steel appliances, and contemporary finishes that elevate the heart of the home. The primary bedroom is a true retreat, bathed in natural light and offering a private ensuite bathroom with added laundry for your convenience. The second bedroom & additional den is equally spacious, ideal for family, guests, or a home office setup. Both bathrooms are designed with modern fixtures, ensuring a luxurious daily routine. Enjoy the fresh air on your private patio, complete with an armour stone retaining wall that creates a cozy and inviting atmosphere. This outdoor space is perfect for morning coffee, reading, or unwinding after a long day. The building boasts underground parking for added security and convenience. Families will love the nearby park, perfect for young children to play and explore. Situated close to shopping, schools, and with easy access to the highway, this condo offers unparalleled convenience for commuters and locals alike. Dont miss out on this incredible opportunity to own a modern, comfortable home in a prime location. Schedule your viewing today! (id:55499)
Revel Realty Inc.
77 Catherine Avenue
Aurora (Aurora Village), Ontario
This classic red brick residence offers 108 years of character and charm. Tucked into the sought-after pocket of Catherine, Fleury, and Spruce, it's the kind of place where front porches spark conversations, kids play up and down the street, and families gather for everything from street parties to backyard get-togethers. A new front door welcomes you into a centre hall plan. The contemporary kitchen blends old-world charm with modern functionality for active family life, featuring a Wolf 36-inch gas range, smart in-drawer island lighting, and a Luxor pantry with floor-to-ceiling cabinetry. The living room, anchored by a gas fireplace with a floor-to-ceiling quartz feature wall, pairs beautifully with the original oak trim of this timeless home. The bright sunroom with hardwood floors, a large quartz craft table, and a flexible layout functions easily as a breakfast area, workspace, or family room, surrounded by large new windows that flood the space with natural light. New sliding glass doors lead to a fully fenced, south-facing backyard with a new hardscaped patio. The second-floor landing includes a contemporary live-edge reading/storage bench beneath a large south-facing window and features three spacious bedrooms, each with custom closets. A 5-piece spa-like bathroom completes this level with heated floors and a 4' x 4' glass shower. The third level is a flexible open-concept space currently used as the primary suite but could also be a family room. It includes two skylights, a walk-in closet, a 3-piece ensuite with heated floors and a 4' x 4' shower, built-in oak drawers, a separate storage area, and an office nook. The lower level offers a guest suite with two built-in double closets, a TV/playroom area, and a laundry room. Just steps away are green spaces, parks, a local tennis club, lawn bowling, cafés or restaurants. Walk to Aurora GO Station or nearby public and independent elementary schools or high school. (id:55499)
Sotheby's International Realty Canada
40 Harrison Avenue
Aurora (Aurora Village), Ontario
This exquisite brick Victorian home is a rare treasure, boasting a stunning blend of timeless charm and tasteful modern updates. The exterior showcases the classic Victorian style with its steeply pitched roof, updated windows, and ornate trim, all set against a backdrop of vibrant brickwork. Inside, Contemporary lighting fixtures are complemented by sleek contemporary touches, including a beautifully renovated kitchen with quartz countertops and high-end stainless steel appliances. A mix of rich, dark Victorian colors and lighter, modern hues creates a beautiful balance of aesthetic. Open floor plan and updated kitchen flow perfectly into a picturesque backyard excellent for entertaining guests while enhancing livability and preserving historical charm. The bathrooms feature rich finishes, while the living areas are bathed in natural light through large windows. This home seamlessly marries historical grandeur with modern convenience, creating a truly unique living experience. (id:55499)
Homelife Landmark Realty Inc.
Basement - 37 Stoddart Drive
Aurora (Aurora Highlands), Ontario
2 Bedroom updated basement apartment In The Desired Community Of Aurora Highlands. Laminate Flooring. Modern open concept Kitchen, Ensuite Laundry. Lovely backyard maybe shared with the main floor Tenant, Easy Access To Schools, Public Transit, Parks and trails. Tenant is responsible for 1/3 of Utilities. Rental application with Employment Letter and References, Credit Report (with Score). Tenancy Insurance Required. No Smokers or Pets. (id:55499)
RE/MAX Hallmark York Group Realty Ltd.
4302 - 7890 Jane Street
Vaughan (Vaughan Corporate Centre), Ontario
Luxury Corner Suite at Transit City 5 Prime Location in Vaughan Metropolitan Centre! Experience elevated urban living in this stunning 2-bedroom, 2-bathroom corner unit at the highly anticipated Transit City 5 Condos. This suite features a spacious open-concept layout, 9 ft ceilings, and floor-to-ceiling windows that fill the space with natural light while offering panoramic city views. Step outside to a large private balcony, ideal for relaxing or entertaining. The primary bedroom includes a sleek ensuite, creating a private and comfortable retreat. Located just steps to the subway, Viva Transit, YMCA, and minutes from IKEA, Costco, York University, shopping centres, dining, and major highways, this unit places you in the heart of Vaughan's vibrant downtown. Enjoy modern design, unbeatable location, and access to top-tier amenities in one of Vaughans most exciting new communities. (id:55499)
RE/MAX Plus City Team Inc.
5309 - 950 Portage Parkway
Vaughan (Vaughan Corporate Centre), Ontario
Welcome to Suite 5309 a sun-filled 770 sq ft 2 bedroom + study corner unit with unobstructed south-west views and 317 sq ft wrap-around balcony. Functional split-bedroom layout, modern open-concept kitchen, 9-ft ceilings, up to ceiling windows with custom blinds, and a study for work-from-home. steps away from the everyday necessities of shopping and fitness to luxurious nightlife and entertainment. Located in the area is a movie theatre, Vaughan Putting Edge, local clubs, Dave & Busters, amazing eateries, and so many more amenities being developed for all ages. Direct subway access to York U & Downtown Toronto. Including an EV Parking! Ideal for end-users or investors! (id:55499)
Bay Street Group Inc.
42 George Bales Lane
Richmond Hill, Ontario
Brand New Modern 4 Bedrooms Freehold townhouse in highly demand Richmond Hill, Ivylea Community located at Leslie St & 19th Ave, Sunny South Facing, Spacious and Functional Layout, 10-foot Ceilings on the main floor, 9-foot Ceiling on Upper, 4 Pieces Ensuite on master bedroom. The open-concept layout is perfect for entertaining, featuring a modern kitchen with a large island, granite counter tops, and brand new stainless steel appliances. Ground Recreation Room can be used as 4th Bedroom,Oak Staircase and Laminate Floor Throughout. Enjoy The Sunshine All Year Round On Three Balconies. Walkout Basement Has The Access To Nature. Minutes drive to Highway 404, Costco, Home Depot, Go Station, Richmond Green Park and Richmond Green High School. (id:55499)
First Class Realty Inc.
126 - 316 John Street
Markham (Aileen-Willowbrook), Ontario
**Charming One-Level Condo Townhouse in Prime Location!** Discover the perfect blend of comfort and convenience in this delightful one-bedroom condo townhouse at Bayview & John! Enjoy a bright and airy layout with north and south exposure, flooding the space with natural light. **Unbeatable location** Just steps from a beautiful parkette, city library, community centre, shopping plaza, fitness club, Shoppers Drug Mart, and Food Basics. Everything you need is right at your doorstep! Includes 1 Parking spot and 1 Locker! (id:55499)
Pmt Realty Inc.
2 Lionel Stone Avenue E
New Tecumseth (Tottenham), Ontario
Charming 3-bedroom brick bungalow in the heart of Tottenham, situated on a spacious in-town lot. The kitchen features a walkout to a large composite deck with a gazebo, perfect for outdoor entertaining. The inviting living room boasts a new picture window and hardwood floors. Convenient main floor laundry. The expansive lower-level rec room includes a cozy wood-burning fireplace. Ample parking with a driveway accommodating up to three vehicles. Ideally located close to shopping, schools, parks, restaurants, and the recreation centre. Durable steel roof with a lifetime warranty. High-speed fibre internet available. **EXTRAS** Hot water tank - owned (id:55499)
Coldwell Banker Ronan Realty
115 Simonston Boulevard
Markham (German Mills), Ontario
Welcome to the sought-after and vibrant community of German Mills. Sun-Filled 4 Bedrooms Detached Home, Spacious Rooms And Excellent Layout. Home is situated on a Wide 50 foot Lot, Semi Finished Basement with Separate entrance, perfect for a basement apartment, Private Backyard with Spacious Deck and a a large swimming pool! Close to Everything: Parks, Top Ranking Schools (German Mills P.S. 8.3 rating & Thornlea Secondary School 8.5 rating) Highway 404 and 407, Plaza, Supermarket, Parks, etc. (id:55499)
Century 21 Leading Edge Realty Inc.
111 - 7225 Woodbine Avenue
Markham (Milliken Mills West), Ontario
This is an award winning plaza with 600 sqft of office space availability. The unit has large natural light, 2 private offices, an open work space and one storage room. Ideal for medical & professional office use. (id:55499)
RE/MAX West Realty Inc.
419 - 9201 Yonge Street
Richmond Hill (Langstaff), Ontario
Spacious 2 Bed 2 Bath Unit In The Beverly Hills Resort Residences On Yonge & 16th. This Elegant Unit Boasts A Rarely Available Functional Layout , 873sqft, 9' Ceiling , Engineered Hardwood Throughout. Kitchen With S/S Appl, Backsplash. 5 Star Amenities Incl. Indoor Pool, Sauna, Fully Equipped Gym, Rec Room & Much More! Only Steps From Hillcrest Mall, Shopping Plaza With No Frill's, Viva/Yrt Bus Station, Library, School (id:55499)
Homelife New World Realty Inc.
926 Simcoe Street N
Oshawa (Centennial), Ontario
Simcoe Restobar & Lounge is a fully renovated licensed restaurant with a patio in a standalone building on Simcoe Street in Oshawa. This building has been home to many different concepts over the years and is very well-known for live music and bands. This business did major renovations to the space when it took over and it shows. Parking for 30 and a pylon for signage located between Rossland and Taunton in a very busy part of Oshawa with the University nearby. Please do not go direct or speak to staff or ownership. (id:55499)
Royal LePage Signature Realty
2002 - 286 Main Street
Toronto (East End-Danforth), Ontario
LINX By Tribute. Spacious, Bright Unit With Floor To Ceiling Windows. Enjoy Unobstructed Views Of Vibrant Toronto East Side From Huge Balcony. Open Concept Modern Kitchen, Perfect For Entertaining. Steps To Ttc, Beaches, Groceries, Community Centres, Parks, and Schools. Amenities Include: Rooftop Terrace, Bbq, Media Room, Party Room, Concierge, Gym, Boardroom, and Co-Work Space. (id:55499)
Right At Home Realty
Bsmt - 417 Rossmount Avenue
Oshawa (Northglen), Ontario
Bright & Legal Basement Apartment Northglen Welcome to this beautifully finished, legal basement apartment located in the desirable Northglen neighbourhood of Oshawa.This well-lit unit features large windows that bring in plenty of natural light, creating a warm and welcoming atmosphere.Conveniently situated near Adelaide McLaughlin Public School, this home offers easy access to Highways 401 and 407, making commuting a breeze. (id:55499)
RE/MAX Community Realty Inc.
1 - 1920 Silicone Drive
Pickering (Brock Industrial), Ontario
Prime 8,000 sq. ft. office or retail space available for lease in Pickering's Brock Industrial Community! This versatile space is ideal for a variety of business uses, featuring sprinkler systems, air conditioning, and available utilities to support your operational needs. Positioned in a high-demand commercial area with excellent accessibility, this property offers ample space, great visibility, and flexible usage options. Perfect for office setups, retail establishments, or service-based businesses looking for a strategic location. Don't miss this exceptional leasing opportunity! (id:55499)
RE/MAX Metropolis Realty
19 Coppini Lane
Ajax (South East), Ontario
Located in the heart of Ajax. This stylish townhouse offers spacious layout and features 9' ceilings on both the main and 3rd floors, enhancing the open concept design and boasts abundant natural light. Enjoy two private balconies. Conveniently located close to Highway 401 and the Ajax GO Station, making commuting a breeze. (id:55499)
Dream Home Realty Inc.
Bsmt - 55 Flintwick Drive
Toronto (Bendale), Ontario
Located in the heart of the sought-after Bendale community, this brand new, legally-permitted basement bachelor apartment offers comfort, convenience, and style. Featuring a spacious open-concept layout, this unit comes with brand-new appliances and high-quality finishes throughout. Enjoy the ease of shared laundry facilities and the added bonus of one parking space included in the price. Don't need parking? A discounted rate may be available! Just a short walk to TTC transit access, Scarborough Town Centre, schools, parks, and all essential amenities. (id:55499)
RE/MAX Community Realty Inc.
6 Yvette Street
Whitby, Ontario
"Wow! The One You've Been Waiting For! This SHOW STOPPING CUSTOM-BUILT HOME is packed with over $200K in upgrades and designed for modern luxury living! Nestled in a prime Whitby location, this 6-year-old masterpiece is truly a must-see! From the moment you arrive, the full exterior stonework & interlocking on all four sides set the tone for the elegance inside. Step into 2,786 sq. ft. of pure sophistication, where every detail has been thoughtfully upgraded! The chefs kitchen is a dream, featuring custom cabinetry, quartz countertops & backsplash, a built-in coffee machine, pot filler & spacious pantry perfect for any home cook or entertainer! The primary suite is a private retreat, complete with a spa-like ensuite boasting a glass-enclosed shower, freestanding soaking tub & double vanities, plus a custom walk-in closet designed for ultimate organization! The fully finished basement is an entertainers paradise, featuring a stunning bar, open-concept layout & legal separate entrance, offering endless possibilities for extended family living or rental income! The backyard is built for both relaxation & entertaining, perfect for summer BBQs or quiet evenings under the stars! The upgraded garage comfortably fits two cars, with space for two more in the extended driveway! Located in a family-friendly neighborhood, this home offers easy access to Highways 401, 407 & 412, top-rated schools, shopping centers & ski hills! This home has it all DONT MISS THIS INCREDIBLE OPPORTUNITY! (id:55499)
Forest Hill Real Estate Inc.
15 - 1 Massey Square
Toronto (Crescent Town), Ontario
**MUST SEE** Generously Sized, Pent House Corner Unit, 2 Bedroom Condo with Stunning Views! This spacious and bright unit offers a view of the serene Taylor Creek Conservation Area. Prime Location conveniently situated just steps from Victoria Park Subway Station, this property is within walking distance of pharmacies, parks, schools, and TTC access. Nearby amenities include a clinic, pharmacy, and corner store right by the building, as well as a covered bridge walkway directly connecting to the subway station. Additionally, close to Shoppers World with Metro, Shopper Drug Mart, Staples, Bulk and Dollar Store and a health food store are just a 10-minute walk away. Enjoy remarkably low property taxes and condominium fees, making this property a smart and economical choice. Whether you're looking for a personal residence or a rental investment opportunity, this condo provides excellent value. Residents benefit from low maintenance fees that cover 24/7 security and essential utilities, including heating, hydro, and water. Access to Crescent Town Club amenities include an indoor pool, gym, squash courts, and more. This home exceeds expectations, offering not just a place to live, but a lifestyle of convenience, value, and comfort. (id:55499)
Coldwell Banker The Real Estate Centre
893 Sundance Circle
Oshawa (Northglen), Ontario
Stunning Home located in the sought-after Northglen neighborhood on the Whitby/Oshawa border, this beautiful home offers the perfect blend of tranquility and convenience. Nestled in a mature, quiet area, its ideal for families or anyone seeking peace while being close to everything. This spacious home features 4 main bedrooms and 2 additional bedrooms in the finished basement, offering plenty of space for a large family or guests. With 4 bathrooms in total, theres ample convenience for all. A standout feature is the legal separate entrance to the basement, perfect for privacy, a potential rental unit, or independent living space. The main floor boasts a large kitchen with quartz countertops, a center island, ample cabinetry, and a gas stove ideal for cooking enthusiasts. The bright breakfast area, large enough for dining, is perfect for casual meals or gatherings. The open-concept design connects the kitchen to the cozy family room with a fireplace, both offering easy access to the wooden deck and private backyard, ideal for outdoor activities. The combined living and dining rooms are perfect for entertaining, while a private office room offers a quiet workspace. Direct access to a double-car garage adds convenience. Upstairs, you'll find 4 generously sized bedrooms, including a huge primary bedroom with a walk-in closet and an oversized 5-piece ensuite with a stand-alone tub and large glass shower. The finished basement includes 2 bedrooms, a kitchen, a 3-piece bathroom, and a legal separate entrance perfect for guests or as a rental unit. There's also separate laundry for both floors. Outdoors, the stone walkway leads to the deck and private backyard, ideal for relaxing or entertaining. Within walking distance to schools, parks, and amenities, this homes location is unbeatable. The community offers excellent schools, parks, a golf course, and easy access to public transit. Don't miss the chance to own this stunning home in one of Oshawa's most desirable community. (id:55499)
Right At Home Realty
1720 - 2031 Kennedy Road
Toronto (Agincourt South-Malvern West), Ontario
A must see stunning brand new One Bedroom + Den could be a second bedroom, One Washroom Unit and private balcony. Luxurious Amenities Includes: Kids Zone, Chill Out Lounge, Private Music Rehearsal Rooms, Guest Suite, Library and Gym! Just Mins Drive To Hwy 401 & 404. Walk To TTC, Day Care, Shopping Plaza, Super market and restaurants. It comes with PARKING (id:55499)
Mehome Realty (Ontario) Inc.
55 Loscombe Drive
Clarington (Bowmanville), Ontario
Welcome to 55 Loscombe Drive. This charming home offers the perfect blend of comfort and functionality located in the heart of Bowmanville. Discover this rare gem, lovingly maintained and ready for a new family to call it home. Feels warm and inviting from the moment you step inside to find an abundance of natural sunlight in the 4+1 bedrooms and 3 bathrooms, with fresh paint and durable hardwood flooring and ceramic tile. The open-concept living and dining area is bright and inviting, perfect for both everyday living and entertaining. The kitchen boasts a glass backsplash stainless steel appliances, and an island. Two seamless walkouts to a fully fenced large backyard and a private retreat surrounded by mature, flowering trees and a large shed, creating a peaceful outdoor oasis. Upstairs, you'll find four oversized bedrooms and a large 4 piece family-style bathroom. The fully finished basement offers additional living space, featuring an extra bedroom or home office, plus a dedicated laundry area, wet bar, 3-piece bath and storage room. Parking for four cars in the driveway plus one in an attached garage w/walk up mezzanine for storage and entry door to the main floor. Nestled in a quiet, family-friendly neighbourhood, this home is just steps from schools, a hospital, and Bpowmanville's charming historic downtown, where you'll find all the conveniences of city living with a welcoming small-town feel. Plus, with a conservation area, walking trails, minutes away from the lake, and a park nearby, outdoor enthusiasts will love the easy access to nature. Commuters will appreciate the quick access to highways 401 and 407. This is a rare opportunity to own a beautiful home in a sought-after location. Priced to sell, don't miss it (id:55499)
RE/MAX Premier Inc.
906 - 2425 Simcoe Street N
Oshawa (Windfields), Ontario
Experience contemporary living at its finest in this stunning three-bedroom, two-bathroom condo for lease in Oshawas rapidly growing Windfields neighborhood. This beautifully designed unit boasts a sleek, modern kitchen with high-end countertops, a stylish backsplash, and built-in stainless steel appliances, seamlessly blending functionality with sophistication. Floor-to-ceiling windows flood the space with natural light, creating an inviting ambiance throughout. Residents will enjoy access to premium amenities, including a state-of-the-art fitness center and dedicated concierge service. Conveniently located just minutes from Highway 407 and 412, this prime location offers easy access to Ontario Tech University, Costco, the Canadian Brewhouse, a variety of restaurants, shopping destinations, and the RIOCAN Shopping Centre. One parking spot is included, making this an exceptional opportunity for those seeking comfort, convenience, and modern urban living. (id:55499)
Pmt Realty Inc.
907 - 2369 Danforth Avenue
Toronto (East End-Danforth), Ontario
Welcome to Danny Danforth by Gala Developments, where modern sophistication meets the vibrant energy of Toronto's Danforth community. Ideally located at Danforth and Main, this stunning one-bedroom + den suite with two bathrooms offers effortless access to public transit, eclectic shops, diverse restaurants, top-rated schools, and scenic parks. Designed for comfort and convenience, the open-concept layout boasts high-quality finishes, an east-facing private balcony with a gas line for easy BBQ setup and a waterline for your plants, and a dedicated bicycle storage locker. The buildings premium amenities include a concierge service, state-of-the-art fitness center, elegant party room, secure visitor parking, and convenient bicycle storage. With its prime location, exceptional amenities, and thoughtfully designed interiors, Danny Danforth isn't just a place to live it's a lifestyle. Don't miss this opportunity to call one of Toronto's most dynamic neighborhoods home! (id:55499)
Pmt Realty Inc.



