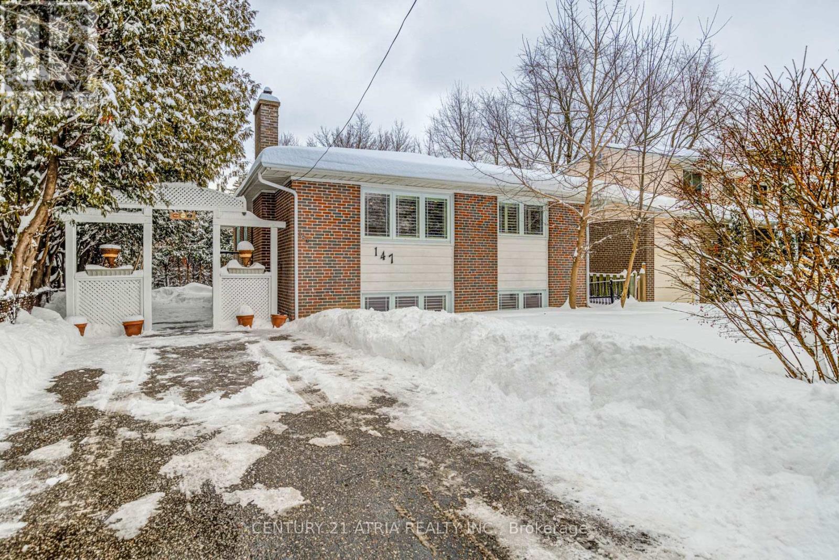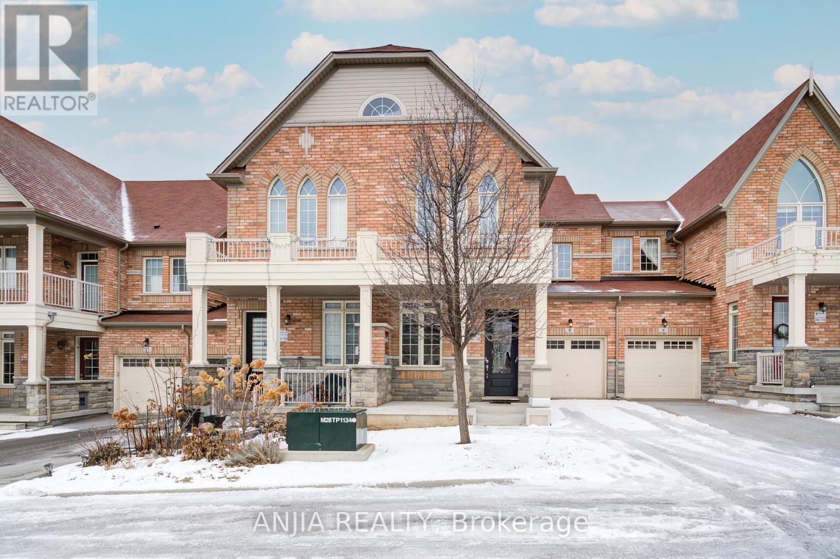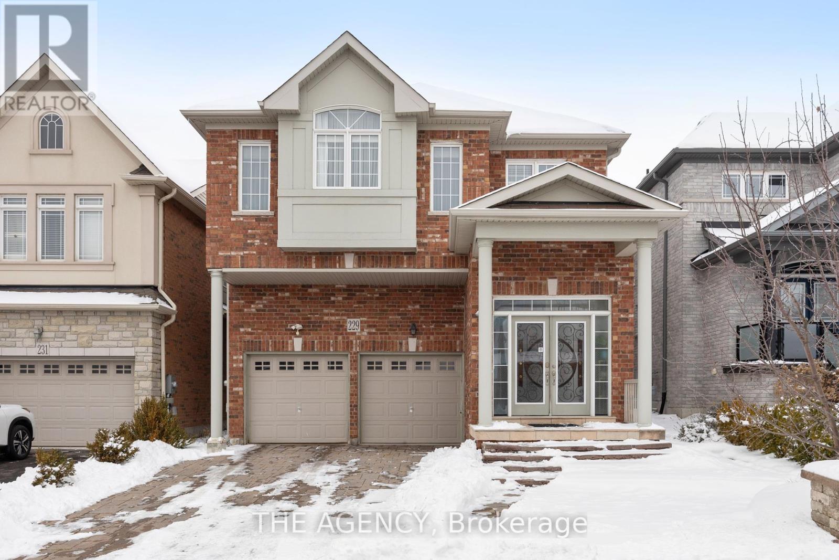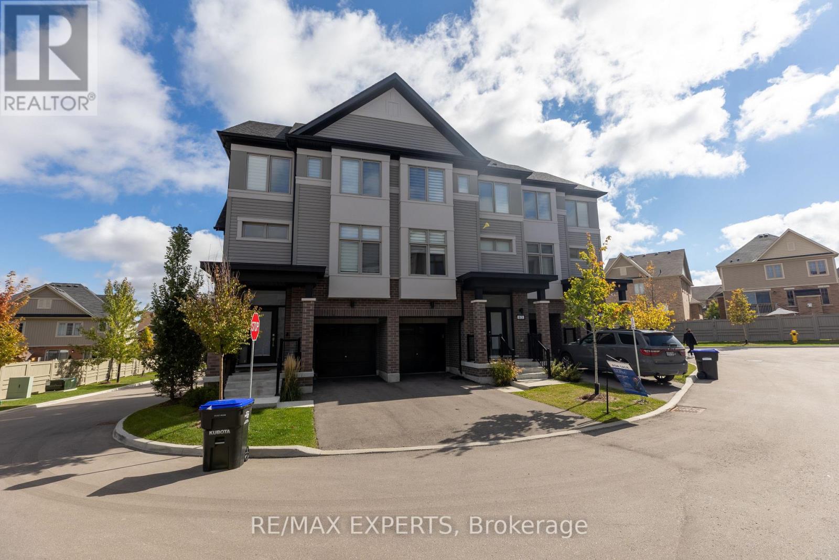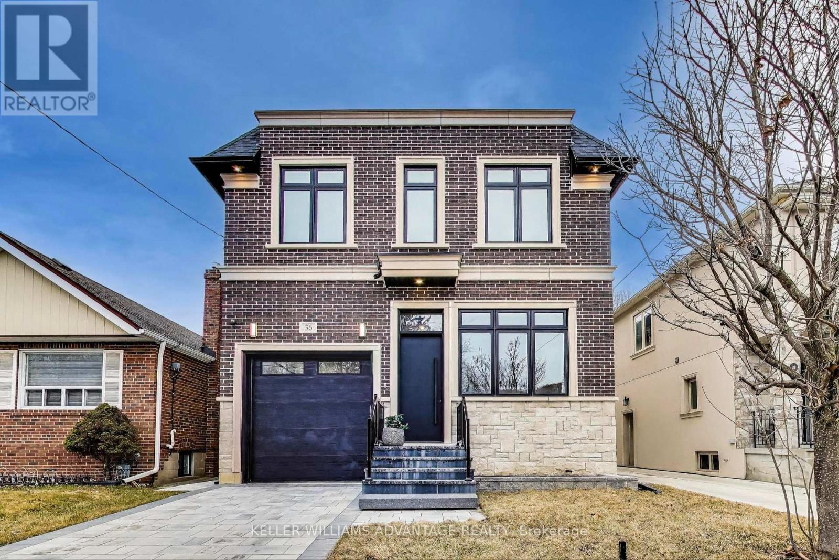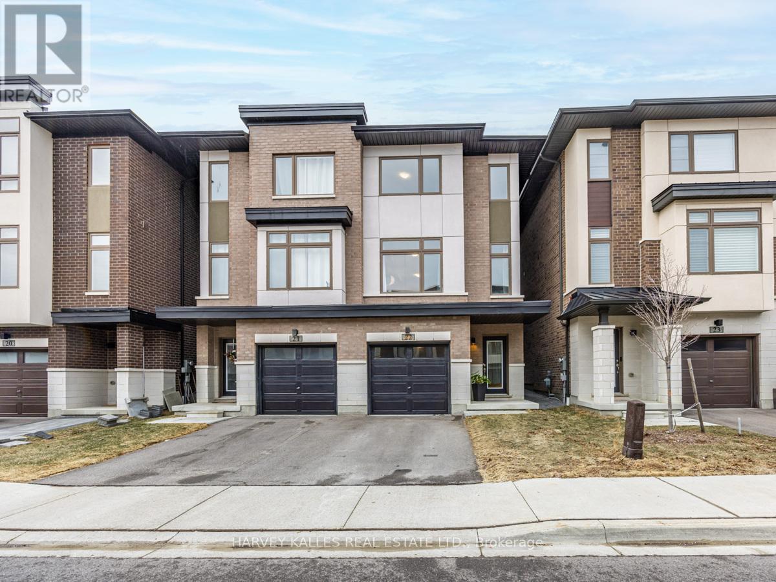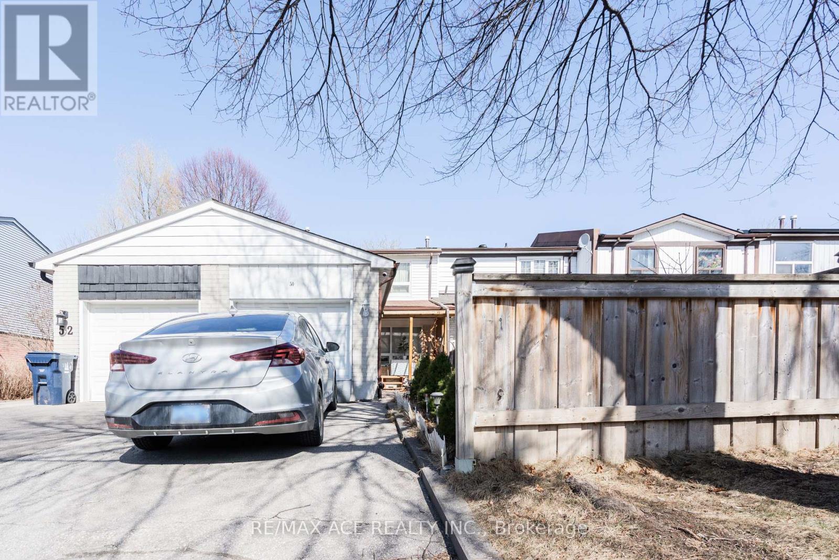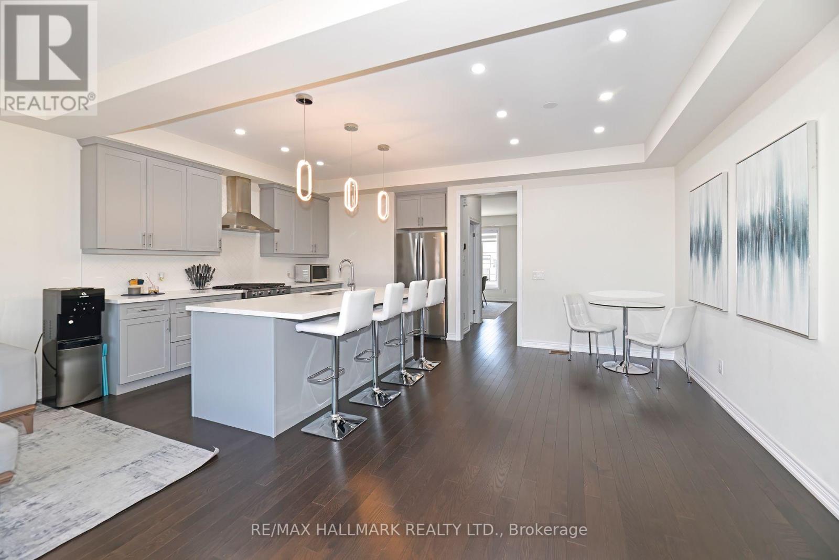147 Chassie Court
Richmond Hill (Mill Pond), Ontario
Welcome to this immaculate raised bungalow in the sought-after Mill Pond area, just a 2-minute walk to the pond. Situated on a private cul-de-sac, this 3+2 bedroom, 2-bathroom home features an open-concept main floor with hardwood floors, a renovated kitchen (2021), and a newly updated bathroom. The basement, with a separate entrance, includes a full kitchen and separate laundry, offering additional living space. Recent upgrades include a new furnace and heat pumps (2024), a tankless water heater (2024), updated attic insulation (2023), and new tiles in the kitchen, foyer, and bathroom. Enjoy the cozy and spacious patio, perfect for relaxing and entertaining. Located in a safe neighborhood, this home offers easy access to Mill Ponds walking trails, great schools, shops, downtown Richmond Hill, and nearby transit. Extras: Heat type is heat pump but also has a furnace 2nd laundry in bsm (id:55499)
Century 21 Atria Realty Inc.
321 Blue Grass Boulevard
Richmond Hill (Crosby), Ontario
Welcome to this fully renovated, all-brick semi-detached home in the heart of Richmond Hill. The open-concept living and dining area flows seamlessly into a private backyard with interlock, perfect for outdoor relaxation. The oversized garage with loft storage is ideal for a handymans workshop. Enjoy a fully finished basement with a separate entrance, offering additional living space and potential rental income. Located in a top-rated school district, including Crosby Heights P.S., Bayview Secondary (LB), O.L.H.C., and Jean Vanier, and close to all amenities. This home is also conveniently located near public transportation and the GO station for easy commuting. This home offers an exceptional opportunity! EXTRA: 2nd laundry in basement. (id:55499)
Century 21 Atria Realty Inc.
8 Wagner Drive
Markham (Berczy), Ontario
Immaculately Well-Maintained Freehold Townhouse With 3 Bed 3 Bath In High Demand Berczy. A Quiet Family Street. Hardwood Fl Thru-out Main & 2nd Floor. 9Ft Smooth Ceiling At Main Floor With Pot Lights. 9Ft Ceiling At 2nd Floor. Upgraded Kitchen With Quartz Countertop & Backsplash. Upgraded All Bathrooms With Quartz Countertop. Large Cozy Family Room And Breakfast Area Can Walk-out To Yard. The Second Floor Offers A Primary Bedroom W/Walk-In Closet & 5pc Ensuite. Unfinished Basement With Large Window. Walking Distance To Top-Ranked Schools (Stonebridge P.S. & Pierre Elliott Trudeau). Close To Markville Mall, Supermarkets, Restaurants, Banks, Public Transit, Go Station & All Amenities. This Home Is Perfect For Any Family Looking For Comfort And Style. Don't Miss Out On The Opportunity To Make This House Your Dream Home! A Must See!!! (id:55499)
Anjia Realty
229 Aspenwood Drive
Newmarket (Woodland Hill), Ontario
Whether you're downsizing, upsizing, or looking for rental income, this gorgeous 4-bedroom home inNewmarket's top neighbourhood offers an incredible opportunity. Perfect for families seeking great schools and convenience, it features a double garage with access to a closed-in porch and two laundry areas one on the second floor and one in the basement. The open-concept layout boasts large windows, custom blinds, and a cozy family room with a fireplace. The kitchen is equipped with a large island, granite countertops, high-end stainless steel appliances (gas stove), and a new dishwasher (2023). The upper level offers four spacious bedrooms and a primary suite with ample closet space. The basement apartment with a separate entrance, kitchen, and ensuite laundry has been freshly painted in 2024 and offers rental income potential. Located near a GO train station, shopping, schools, and parks. It's just minutes from Costco, Upper Canada Mall, Yonge Street. Don't miss this rare opportunity! **EXTRAS** Come with confidence!2 Hours notice showing. Buyer/Buyer Agent Verify Taxes/Measurements. Seller &LADon't Warrant Retrofit Status Of Bsmt. Min %5 Deposit, Sched B/801. (id:55499)
The Agency
35 - 63 Totten Trail W
New Tecumseth (Tottenham), Ontario
Welcome To Your Dream Home In The Heart Of Tottenham, Ontario! This Stunning 3-Bedroom Plus An Extra Office/Bedroom Town, Offers An Abundance Of Luxurious Features And Modern Upgrades, Making It The Perfect Haven For Your Family. As You Enter, You'll Be Greeted By An Expansive, Light-Filled Entryway Which Leads To An Open-Concept Layout That Includes Upgraded Oak Flooring. Enhanced By Ample Natural Light Streaming Through Large Windows. You Then Will Enter The Kitchen Full Of SS Appliance's. Enjoy The Outdoors With Two Walk Out Decks Located In the Kitchen And Office. This Versatile Home Also Includes A 2 Car Garage Driveway With Extra Deep Garage Perfect for Small And Large Families. Situated On A Family-Friendly Street, This Home Is Just Steps Away From The Park And A Future Elementary School, Making It An Ideal Location For Families. The Quiet, Private Street Ensures A Safe And Peaceful Environment For Children To Play And Explore. Don't Miss The Opportunity To Make This Exquisite Home Yours. Schedule A Viewing Today And Experience The Perfect Blend Of Luxury, Comfort, And Convenience In Beautiful Tottenham, Ontario. **EXTRAS** All window coverings and ELFs, Central Vac, Upgraded Oak Flooring (id:55499)
RE/MAX Experts
1673 Ballantrae Drive
Oshawa (Taunton), Ontario
This Stunning 4-Bedroom Detached Home Offers Exceptional Space, Style, And Comfort. A Grand Double-Door Entry Leads To An Open-Concept Layout With 10 Ft Ceilings, Potlights, And A Double-Sided Gas Fireplace. The White Chefs Kitchen Boasts Newer Appliances And Overlooks A Family-Friendly Layout With Ample Room To Entertain. All Bedrooms Have Washroom Access, While The Oversized Primary Suite Features A Spa-Like 5-Pc Ensuite With A Soaker Tub, His/Hers Vanities, And A Walk-In Closet. The Finished Basement Offers Future Potential, Complete With A Large Rec Room, Kitchenette, Gym (No Membership Needed!), Two Additional Rooms, And A Full Washroom. Enjoy A Ceiling Projector For Movie Nights, An Electric Fireplace, A Bar Fridge, And A Wine CoolerPerfect For Entertaining & Gathering. Outside, Relax In The Interlocked Patio, Private Gazebo, And Hot TubAn Outdoor Oasis. A Built-In Alarm System And Water Softener Add Security And Comfort. Bonus Upgrades Include Modern Lighting (2025), Basement Redone (2017), Front Patio Stonework (2023), Roof (2020), Fence (2020), Landscaping (2022), Stainless Steel Appliances (2022), A/C (2018), Furnace (2018), Freshly Painted (2021), Hot Water Tank (2018). With A Double-Car Garage, Tons & Tons Of Space, And A Prime North Oshawa Location, Located Close To Schools, Parks, Shopping, Transit, And All Essential Amenities, This Home Is Everything Your Family Will Need. Just Unpack And Enjoy Your Oasis! See You Soon! (id:55499)
RE/MAX Community Realty Inc.
2 First Avenue
Toronto (South Riverdale), Ontario
Welcome to 2 First Avenue, a beautifully renovated 2.5-storey Victorian gem circa 1895 nestled in the heart of South Riverdale. This residence seamlessly blends historic charm with modern luxury, offering just over 2,000 square feet of living space perfect for families and professionals alike. As you step inside, you're greeted by tall ceilings, high baseboards, and exposed brick walls that exude timeless elegance. The spacious principal rooms are bathed in natural light, creating a warm and inviting atmosphere. The chef's dream kitchen features quartz countertops and high-end European appliances, perfect for culinary enthusiasts. The main floor boasts a family room leading to a sunroom, offering a seamless transition between indoor and outdoor living. Upstairs, the gorgeous primary bedroom includes a walk-in closet and a luxurious ensuite bathroom with heated floors. Two additional bedrooms provide ample space for family or guests. Step outside to a private, low-maintenance oasis, complete with a wood oven ideal for alfresco dining and entertaining. The detached garage and potential for a laneway house add further value to this exceptional property. With a 96 Walk Score, you're just steps away from the vibrant shops, restaurants, and cafes of Gerrard and Queen St E in Leslieville. Riverdale Park is nearby, TTC at your door, and top-rated daycare within easy walking distance, making this home an excellent choice for families. Experience the perfect blend of Victorian charm and modern amenities at 2 First Avenue a place you'll be proud to call home. (id:55499)
RE/MAX Hallmark Realty Ltd.
85 Strathcona Avenue
Toronto (Blake-Jones), Ontario
Welcome to 85 Strathcona Ave, a functional 3-bedroom, 1.5-bathroom townhouse in the sought-after Riverdale. This inviting home offers modern updates and classic charm, complete with a walk-out lower level and lane parking for two cars. The versatile and bright main floor includes A flexible bedroom/office with a Murphy bed, built-in closet, shelving, and desk, ideal for remote work or guests, and a sunlit living room featuring a bay window with view of the patio. On the second floor, a 4-piece bathroom and two generously sized bedrooms, both with large closets and charming bay windows for extra light. The lower level adds character with an exposed brick wall and high ceilings. It offers a kitchen with custom countertops, stainless steel appliances, a dining room overlooking the patio, a laundry area, a powder room, and storage. Enjoy the convenient walkout to the patio from the dining room, and to a laneway with a convenient side-by-side parking for two cars. Enjoy the outdoors on the cozy veranda or the private fully fenced south facing sun drenched patio, walk to the ravine and close by parks. Prime ultra-walkable location just steps from the vibrant Danforth, restaurants and shops. Directly across from Earl Grey School, a short walk to Pape Subway Station and to the upcoming Ontario Line. Enjoy the convenience of being steps away from Withrow Park, Queen Street, Leslieville and, a quick drive to downtown and Woodbine Beach. This home offers a perfect blend of modern amenities and timeless character, ideal for both comfort and convenience. (id:55499)
Ipro Realty Ltd.
36 Doris Drive
Toronto (O'connor-Parkview), Ontario
This newly designed, custom-built two-story home offers an exceptional blend of modern style and functionality.Nestled in Parkview Hills this home boasts 4+2 bedrooms, this spacious residence features an open-concept main floor complete with a private office perfect for todays work-from-home lifestyle. Designed with an emphasis on light and space, the home boasts numerous skylights and a striking center stairwell. Natural light floods every corner through wall-to-wall windows and walkouts on both the main and lower levels, creating an airy, expansive feel. Wide hallways enhance the sense of openness, and each bedroom is thoughtfully appointed with either a private bath or shared ensuite. The large family room and eat in kitchen overlook the media wall and fireplace, providing a warm and inviting space for family gatherings. Thoughtful custom lighting and high-end cabinetry are found throughout, including in the walk-in closets and private office. The gourmet kitchen features sleek quartzite counters and backsplash with a waterfall edge, top-of-the-line built in appliances, and custom cabinetry that blends both beauty and functionality. The luxurious primary suite is a true retreat, offering a walk-in dressing room and a spa-like ensuite with a soaker tub, private water closet, and premium plumbing fixtures. For added convenience, the second-floor laundry and linen room includes built-in custom cabinetry. Downstairs, the large bright recreation room is ideal for entertaining and has a separate walk out. Located in a welcoming, family-friendly community, this home offers easy access to top-rated schools, excellent transit options, the DVP and shopping. Impeccable craftsmanship and attention to detail elevate this homes quality and design, delivering both comfort and convenience. (id:55499)
Keller Williams Advantage Realty
22 - 250 Finch Avenue
Pickering (Rouge Park), Ontario
Welcome to this stunning 3-bed, 4-bath semi-detached urban home in Pickerings Forest District! Surrounded by scenic trails and lush woodlands, this sun-filled home blends modern living with breathtaking ravine views. Step inside to a bright and spacious main floor living and dining area, filled with natural light and a convenient 2-piece bath. The modern kitchen features a cozy breakfast nook and a walk-out to a private deck overlooking the serene ravine the perfect spot to start your day. Upstairs, youll find three spacious bedrooms filled with abundant light and each with built-in closets. The primary bedroom boasts a private 3-piece ensuite, while a 4-piece main bath ensures comfort and functionality for the household. Enjoy the above-ground family room, where expansive windows showcase stunning views, creating an inviting space for gatherings, entertainment, or relaxation. A 2-piece bath completes this space. Don't miss your chance to own this sun-filled home that offers modern living, style, comfort and the beauty of nature! (id:55499)
Harvey Kalles Real Estate Ltd.
50 Parsell Square
Toronto (Malvern), Ontario
Beautifully Maintained Freehold Townhome in a High-Demand Location! This open-concept home with fresh coat of paint features a spacious kitchen with an eat-in area and a walkout to a backyard deck. The main floor boasts elegant hardwood flooring, while vinyl windows provide durability and energy efficiency. The finished basement includes a full bathroom, a bedroom, and a complete kitchen-ideal for extended family or rental potential. Convenient home access from the garage, a charming front porch, and fully fenced front and back yards enhance privacy and curb appeal. Located just minutes from grocery stores, plazas, schools, banks, medical offices, public transportation, and major highways, this home offers unbeatable convenience. (id:55499)
RE/MAX Ace Realty Inc.
20 Icemaker Way
Whitby, Ontario
Welcome Home! This 3 Year New, 3+1 Bedroom, 4 Bathroom Immaculately Maintained Executive Home In Whitby Is So Spacious, You Won't Even Know You're In A Townhouse! Boasting Over 2400 Square Feet Above Ground, This Heathwood Homes Stunning Home Is One-Of-A-Kind W Tons Of Upgrades! Walk Through The Grand Entrance W Soaring 20 Foot Ceilings! Huge Kitchen W Magnificent Oversized Island W Plenty Of Seating, S/S Appliances Including Gas Smart Stove/Oven, Soft-Close Premium Cabinetry, Blanco Sink, Canopy Venthood, Upgraded Quartz Countertops, & Undermount Sinks. Luxurious Great Rm W Electric Fireplace & W/O To Deck. Lrg Dining Rm, Perfect For Entertaining! Zen Primary W 5-Pc Ensuite W Double Vanity (Undermount Sinks) W Custom Quartz Countertops, Soaker Tub, Frameless Glass Custom Shower, W/I Closet, & 2nd Closet System. Great 2nd & 3rd Bedrooms W Lrg Double Closets & Windows. Modern 4-Pc Kids Bath W Upgraded Quartz Countertops. Study Niche, Perfect For An Office! 4th Bedroom On Main Level W 4-Pc Ensuite Bath (Upgraded Quartz Countertops), W/I Closet, & W/O To Backyard. Lrg Mud Rm W W/I Coat Closet, & Direct Entrance To Garage. Soaring 9-Foot Ceilings, Gleaming Hardwood Floors, Wrought-Iron Pickets, Smooth Ceilings, Elegant, Bright Upgraded Lighting Including Pot Lights, & Upgraded Ceramics Throughout. Smart Home Security System. Dual Zone Hvac W 2 Smart Wi-Fi Ecobee Thermostats. Water Softener. Steps To Great Schools, Parks, Heber Down Conservation Area, Shopping, Restaurants, & Highways 401 & 407. Spacious, Very Bright, & Filled W Sunlight! Fantastic School District-Robert Munsch P.S. & Sinclair S.S. (id:55499)
RE/MAX Hallmark Realty Ltd.

