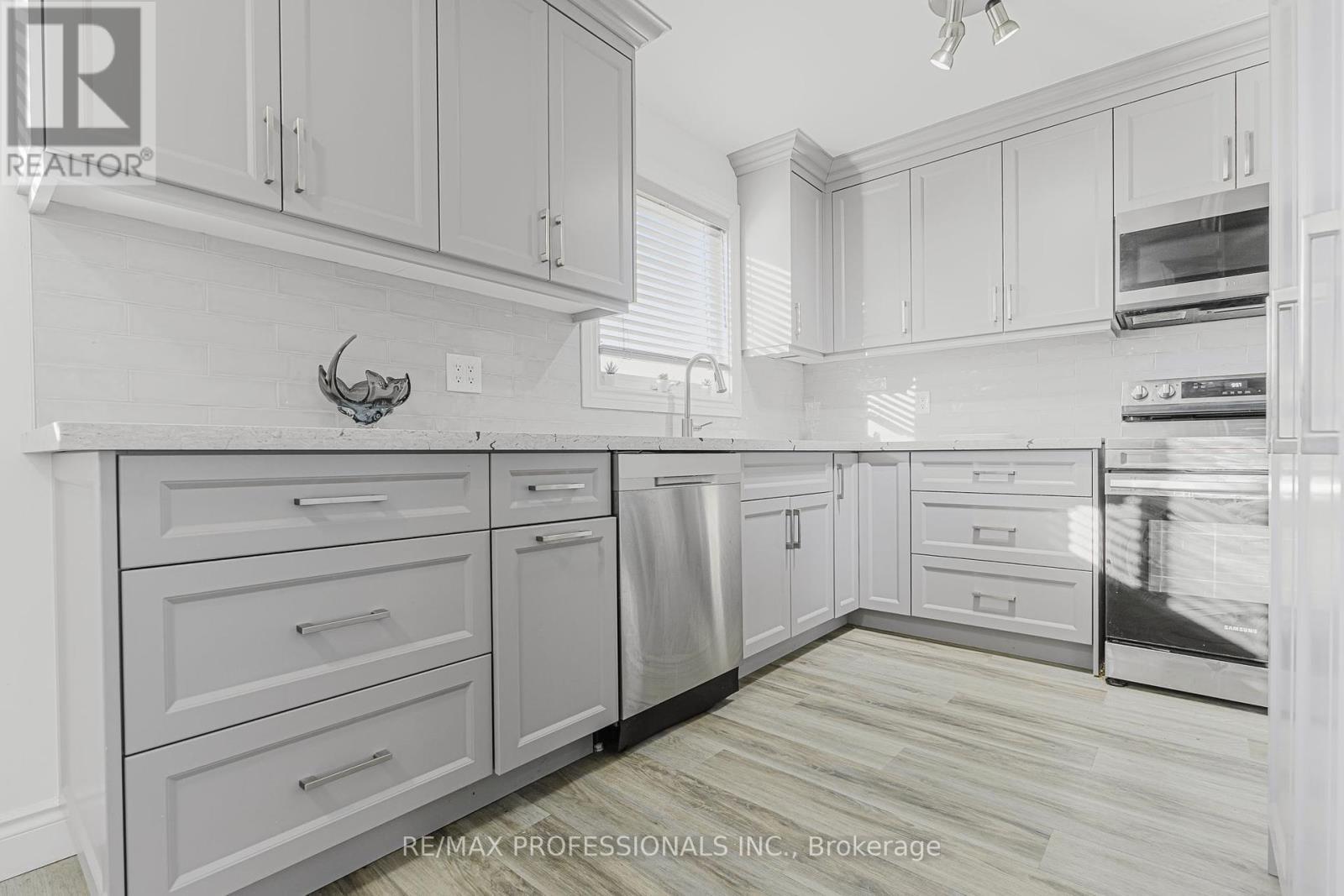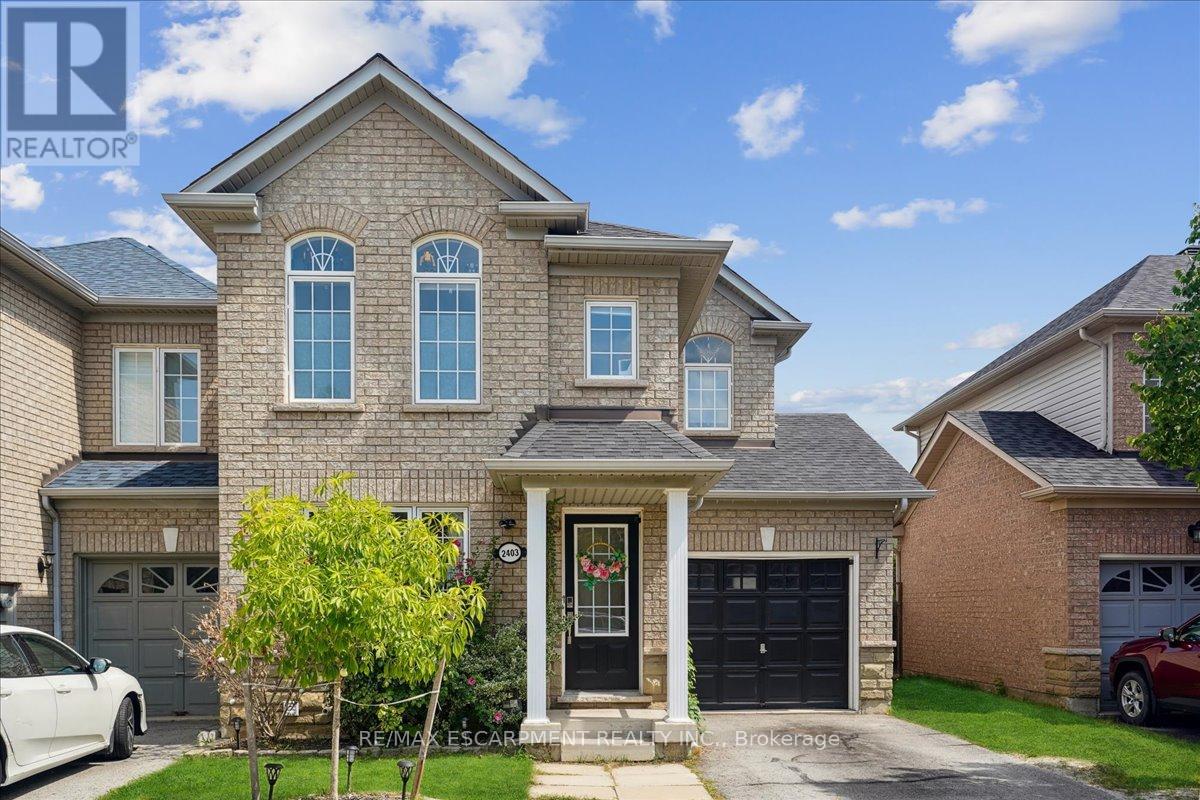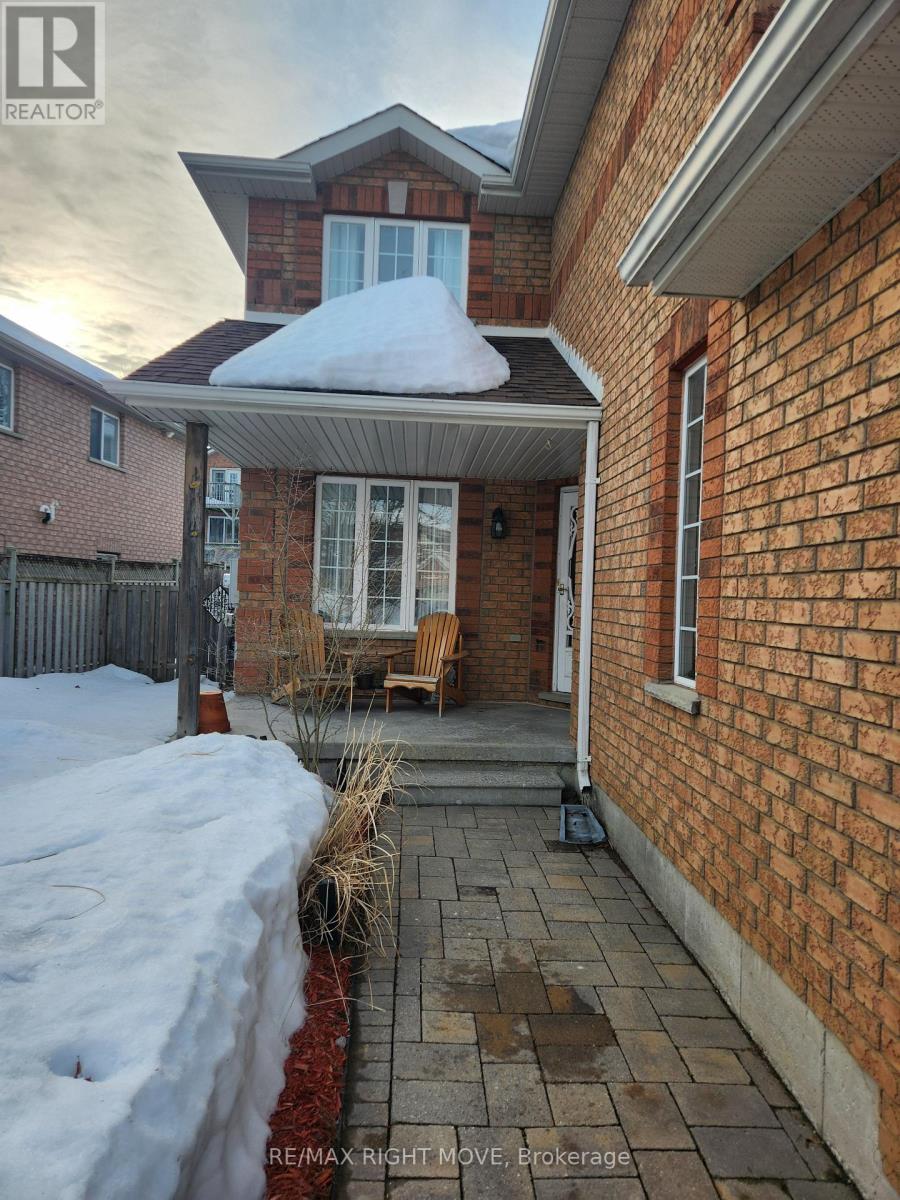614 - 3005 Pine Glen Road
Oakville (1019 - Wm Westmount), Ontario
Stylish Boutique 1 BR Condo With Parking !!!!I Spacious And Bright With Balcony and Expansive South Views. Huge Walk in Closet! Upgraded Finishes!!! Including Stainless Steel Appliances, Quartz Counters and Kitchen Island!!! Plus Open Concept & 9ft Ceilings. Amazing Building Amenities Including Gym, P/T Concierge, Lounge, Roof Top Terrance, Outdoor Dining, BBQ Area, Library And Pet Spa. Great Location! Close to Go Stations, Hwys 403, 407 & QEW. (id:55499)
Sutton Group Old Mill Realty Inc.
2416 Malcolm Crescent
Burlington (Brant Hills), Ontario
Welcome to this spacious home nestled in the highly sought-after Brant Hill neighbourhood. This residence features three bedrooms and three bathrooms, a garage equipped with an electric car charging station and a walkout to a tranquil, fenced yard. The finished basement includes a three-piece bathroom, a laundry room, and a cozy gas fireplace. The side entrance offers easy access to the basement and the main floor, enhancing convenience. This move-in ready home boasts an updated kitchen with granite countertops, abundant new cabinets, and ample storage space. Laminate throughout the main floor, and an updated powder room is conveniently located on this level. A bay window invites plenty of natural light into the living area. For added convenience, the garage remote is installed inside the home. The upper level features three spacious bedrooms with large closets and an updated four-piece bathroom. This home is close to all amenities, highways, parks, schools, and trails, plus just minutes to downtown and the lake. Don't miss out on this beautiful home! Roof 2020. Concrete patio 2024, upgraded electrical 200 amps EV charger 2023, retaining wall 2023 and Walk-out basement. (id:55499)
RE/MAX Professionals Inc.
21 Eckford Lane
Brampton (Northwest Brampton), Ontario
Virtual Tour !! Yes, It's freehold!! Absolutely Gorgeous 3+1 Bed, 3 Bath, 2 Car Garage And 1 Car Driveway Home Premium Lot Facing Park !!! A Home Ready To Move In And Enjoy With Beautiful Neighborhood, Open Concept Home With 2 Car Garage, Upgraded White Kitchen With High-End Appliances & Granite C'tops, Upgraded Cabinetry !! Liv/Din Comb, Beautiful White Kitchen Cabinets With Granite C'tops, Stainless Steel Appliances, High-End Laminate Floor On Main Lvl. Oak Staircase Matching with Main Floor Color !! 3 Good Size Bdrms On Upper Lvl, Master Has Its Own Ensuite, W/I Closet & Lrg Windows !! (id:55499)
Royal LePage Flower City Realty
321 Bussel Crescent
Milton (1027 - Cl Clarke), Ontario
Stunning 3 bedrooms townhouse in the family-friendly street , this stunning two-story townhouse boasts numerous alluring features that are sure to delight, back to green space on a deep lot without Neighbours behind. Step into a space that feels fresh and inviting, with freshly painted . S/S Appliances, Oak Stairs, quartz countertop and No carpet throughout the house.This Beautiful Home On A Quiet Street Is Walking Distance To Schools AndSteps Away From Bussel Park. Open Concept Kitchen(Upgraded in 2021), Brand NewFurnace(2024) And Large Master With Huge Walk-In & 4Pc Ensuite. Wooden Stairs And Wooden Floors Throughout. 2nd Floor Laundry - Perfect For Your Family.Close To 401/407, Milton Go, Public Transit, Parks, School & Shopping. Parking for 2 cars in the Driveway (id:55499)
Royal LePage Signature Realty
4154 Beacon Lane
Mississauga (East Credit), Ontario
Fully renovated & centrally located. Beautiful 3 bedroom, 3 washroom home features lots of upgrades: hardwood on main floor, pot lights, modern kitchen with granite counters, backsplash & stainless steel appliances, master bedroom comes with 4 piece ensuite fully upgraded with rain shower head, 2 other good size rooms, fully renovated common 4 piece washroom. Minutes to square one bus terminal, 403 and QEW, Sheridan college, whole foods, schools and much more (id:55499)
Cityscape Real Estate Ltd.
2441 Chateau Common
Oakville (1000 - Bc Bronte Creek), Ontario
Stunning Executive Freehold T/H tucked away in an exclusive enclave of luxury homes by Fernbrook. Situated on a pie shape lot backing onto green space with walk-out basement. Highly sought after Bronte Creek Community. Exceptional high end finishes and quality upgrades throughout. 9 foot ceilings on all 3 levels. Spectacular open concept. Dream gourmet kitchen with large island perfect for entertaining, quartz counters, marble backsplash and walk-out to deck overlooking ravine. This beautiful home offers an upscale lifestyle in a peaceful setting of nature. (id:55499)
Right At Home Realty
72 Cathcart Crescent
Brampton (Avondale), Ontario
Welcome Home. This Beautiful Property Features 3 Bedrooms With 3 Washrooms. Open Concept Kitchen Comes With Stainless Steel Appliances. Massive Size Great/Family Room Comes With Hardwood Floors To Enjoy Family Gatherings. Excellent Location, Walking Distance To Bramalea City Centre, Transit, Minutes To Major Hwy 410, Grocery Store And All Other Amenities. Must See... (id:55499)
RE/MAX Realty Services Inc.
4177 Sunflower Drive
Mississauga (Erin Mills), Ontario
Wonderful 4+1 bedroom, 2 1/2 bathroom family home in fabulous Erin Mills. Updates include kitchen with breakfast bar, quartz counters and oversized stainless steel sink, crown moulding, pot lights, hardwood flooring, oak tread staircase with contemporary iron pickets, zebra blinds on living room level, powder room, tile flooring, roof (2019), furnace (2017), hot water heater (2020) and a/c (2022). Generous bedrooms with walk-in closets in most. Lower level offers plenty of light with large above grade windows and spacious 5th bedroom, den and recreation room with functioning wood burning fireplace. Double garden door walkout to deep back yard situated between living room and lower level. Interior entry from generous two-car attached garage to main level powder room and laundry room. Parking for 4 additional cars. Near shopping, hospital, parks, schools, 403 Highway, walking trails and more. A true gem. (id:55499)
Royal LePage Realty Plus Oakville
2403 Emerson Drive
Burlington (Orchard), Ontario
Rarely offered. Gorgeous sun filled semi detached linked home located in the Orchard. Only attached by the garage on one side, this Fernbrook built home is finished in designer colours through out. Enter into the open concept main floor that includes foyer, living/dining room, large closet, and powder room. Overlooking the family room the Chef inspired eat in kitchen features quartz counters, modern backsplash, and stainless steel appliances. Truly an Entertainer's delight with walk out to fenced in backyard and stone patio. Retreat in the large Primary bedroom that offers separate his/her closets with tasteful 4 piece ensuite. Second floor also includes 2 more large bedrooms and 4 piece bath. Finished basement boasts a recreation room, pot lights, workspace, 2 piece bathroom, pantry, plenty of storage, and separate room for many uses. Notable interior features include Roof(2022), premium hardwood floors(2022), updated light fixtures, whole home water softener, and separate main floor laundry. Move in ready. Close to all amenities including schools, parks, shopping, restaurants, and much more. This home and family friendly neighbourhood will not disappoint. Location Location Location! (id:55499)
RE/MAX Escarpment Realty Inc.
6098 Vasey Road
Springwater (Elmvale), Ontario
Endless possibilities! 1/2 acre lot fully renovated bungalow with in law suite, stunning chefs kitchen, fully finished basement. Massive master ensuite and walk in closet. Each bedroom on main floor has its on ensuite bathroom as well. Oversized 31 x 25 climate controlled 400 amp service garage space as well. Fully landscaped yard. 1 hour 15 min to Toronto, 25 minutes to Barrie 1 minute to amenities in Waverley. This property must be seen to be appreciated. Too many upgrades to list. Priced to sell. (id:55499)
RE/MAX West Realty Inc.
35 Bridle Path
Oro-Medonte (Horseshoe Valley), Ontario
Top 5 Reasons You Will Love This Home: 1) Nestled in the heart of Horseshoe Valley, this prime location offers unbeatable access to scenic trails, premier golf courses, world-class skiing, and the luxurious Vetta Spa, with an exciting new school and community centre arriving in 2025 2) Step into elegance with beautifully designed living spaces featuring gleaming hardwood floors, intricate crown moulding, and a stylish kitchen, while a spacious mudroom with built-in storage keeps everything organized and effortlessly functional 3) Stunning backyard surrounded by mature trees, complete with a cozy fire pit, an inviting deck, and a professionally designed hardscape patio for seamless outdoor entertaining, with direct access from the kitchen, making it the perfect extension of your living space 4) The fully renovated basement (2020) adds incredible value, featuring a spacious recreation room with a gas fireplace, built-in cabinetry, a dry bar with a mini fridge, a stylish bedroom with LED pot lights, and a bathroom boasting heated tile flooring, quartz counters, and a sleek glass shower 5) Ample parking and convenience await with an oversized driveway accommodating six vehicles, a spacious two-car garage, and a quiet court location that offers both privacy and a welcoming sense of community. 2,034 above grade sq.ft. plus a finished basement. Visit our website for more detailed information. (id:55499)
Faris Team Real Estate
147 Julia Crescent
Orillia, Ontario
If you're looking for all the conveniences and amenities then look no further. Welcome to this 3 bedroom 2.5 bathroom home at 147 Julia Crescent in the neighborhood of Westridge. Enjoy your morning coffee or your final night cap on the front veranda or in the privacy of your fully fenced yard and finished patio through the sliding rear door off the dining room. You will feel the warmth and envision many family gatherings to come as soon as you walk in the main entrance. The spacious and welcoming kitchen is laid out perfect for everyday cooking and entertaining. Moving upstairs you'll notice the newly wrapped stairs and the newly replaced flooring on the upper level. The primary bedroom is complete with its own ensuite and walk in closet. The 2 additional bedrooms offer ample space for the family. The spacious unfinished basement is like an empty canvas awaiting for your design. Access to big box stores, grocery stores, and restaurants along with the beauty of nature walks at Scouts Valley hiking trails to Bass Lake Provincial Park. (id:55499)
RE/MAX Right Move












