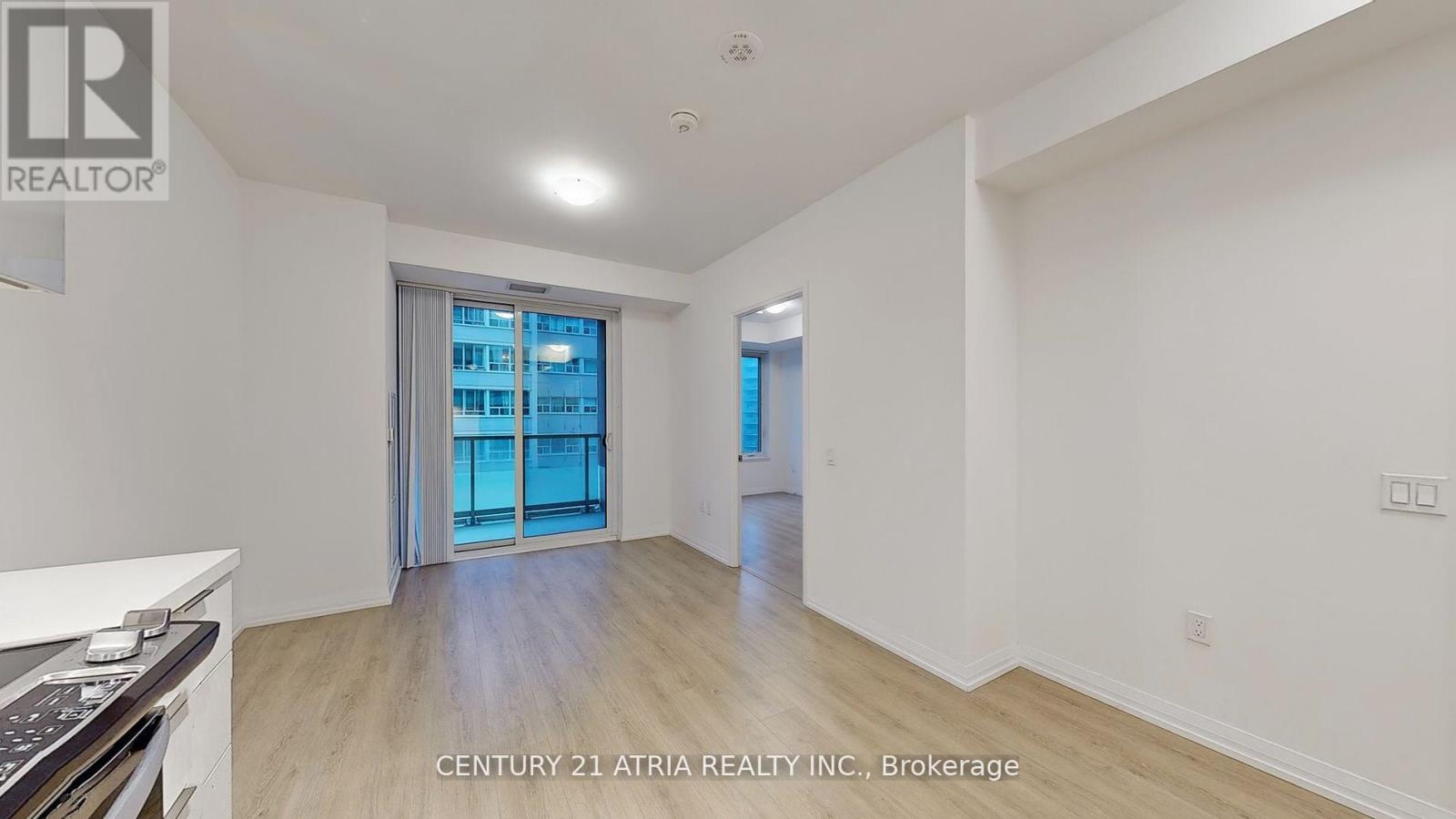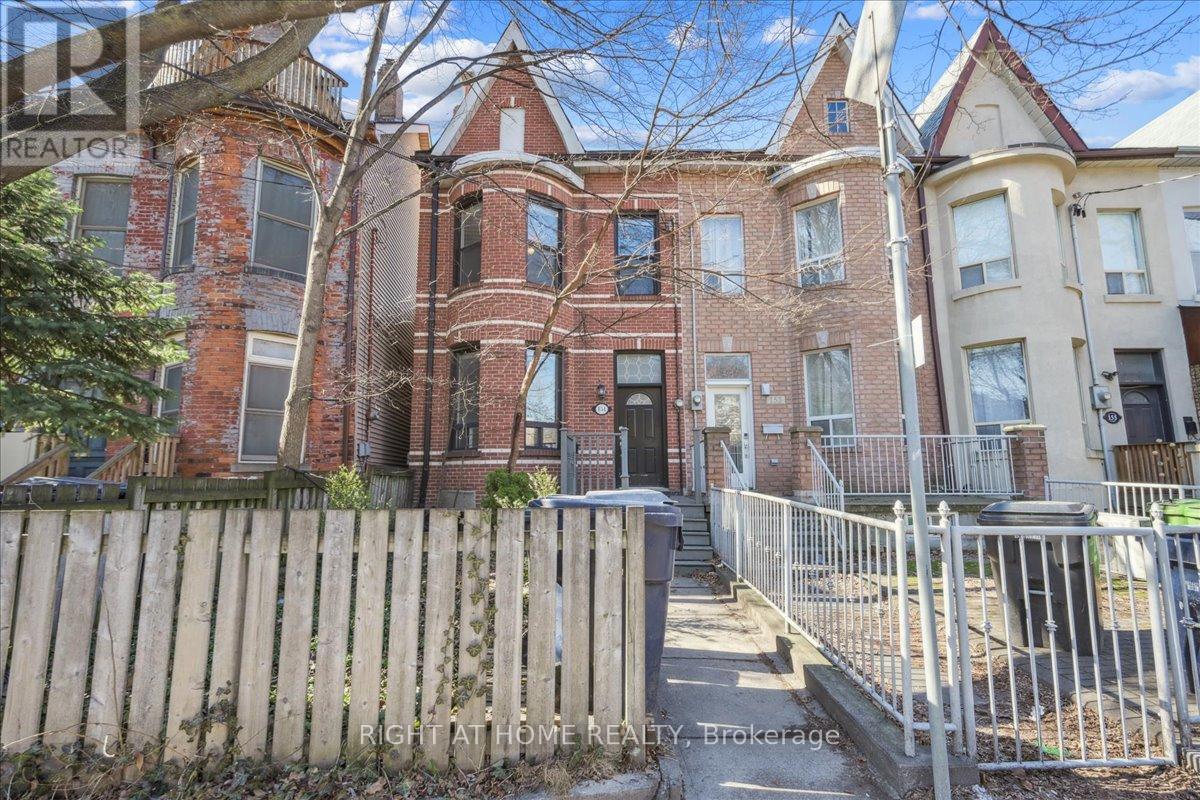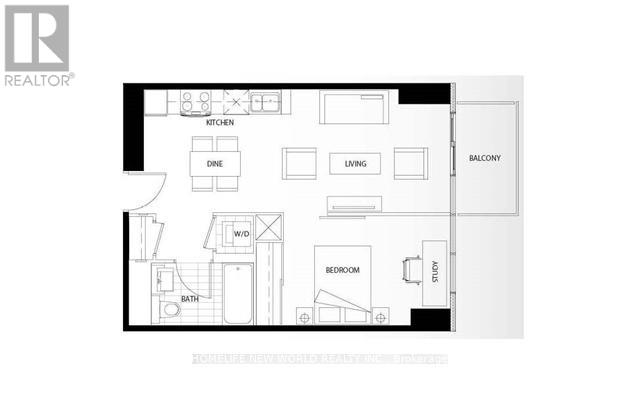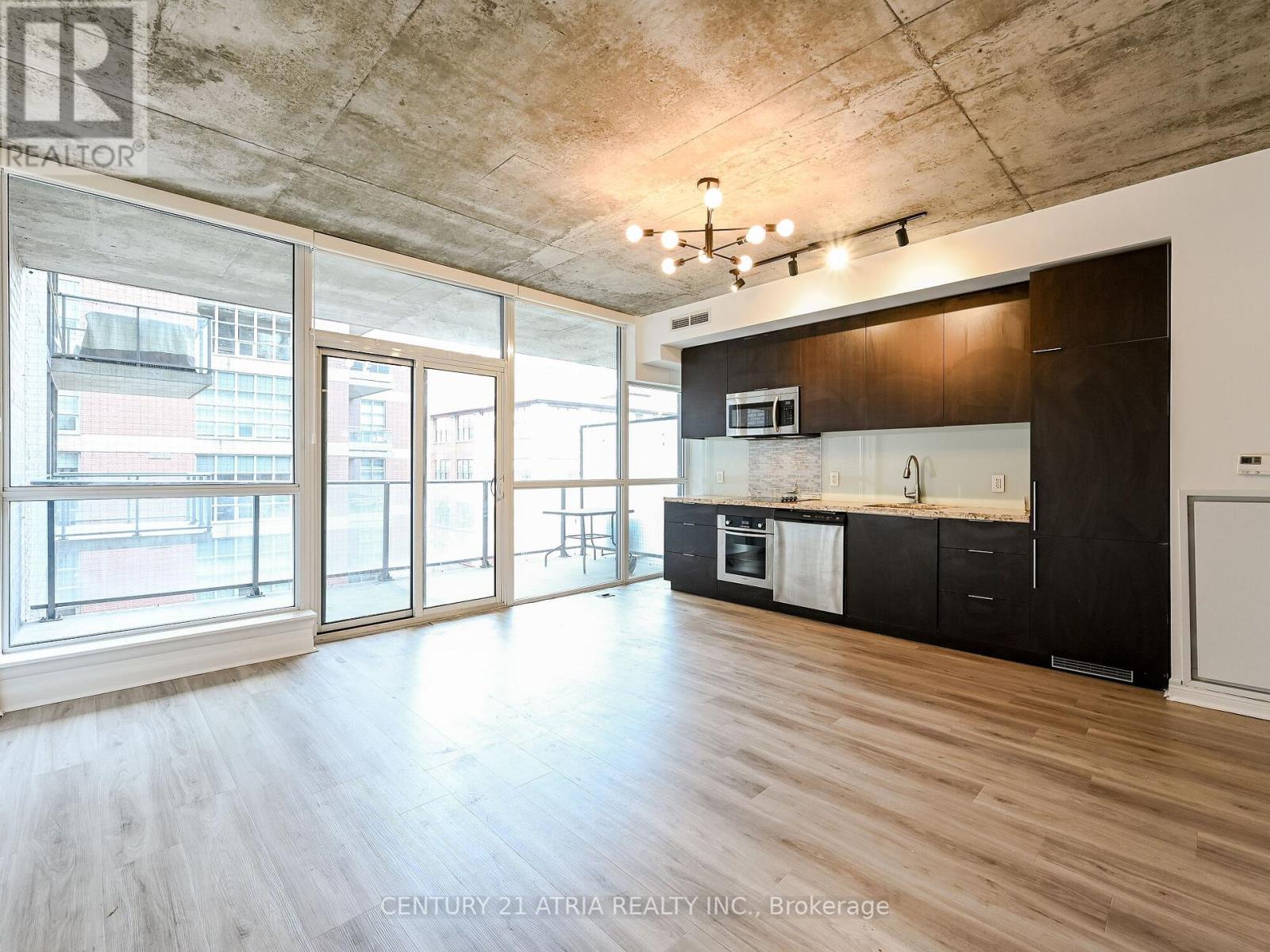53 Woody Vine Way
Toronto (Bayview Village), Ontario
***Family-friendly Townhouse in the High Demand & Desirable Bayview Village Neighborhood***Excellent LOCATION---------- Leslie St & Finch Ave---Super Convenient Location to all Amenities****RECENTLY-RENOVATED(2024) & UPGRADED(2024)Family Home***New Entrance Door & Storm Door (2024), Renovated Powder Room (2024), New Dishwasher (2024), New Floor Tiles Kitchen-Powder Rm-Kitchen (2024), New Laminate Flooring (2024), Freshly Painted (2024), New Basement Windows (2024)***Living/Dining Combined Rooms for Spacious Open Concept Living W/ Easy direct access to a private Backyard(family & friend BBQ & party gathering area)--Good Size & Upgraded Kitchen W/ Large Window Abundant-Natural Sunlight)--Lovely 3 Bedrooms W/Large Windows and Spacious Primary Bedroom---Finished Open Concept Basement(Potential Small Kitchenette Area-Laundry Room W/ Ample Storage Spaces Thru Out)***One(1) Parking Spot Inc(#53 on Surface at the Front Of Unit)****Walking Distance to Shops, Parks***Easy Access to 401/404, Steps to Transit (One Bus to Finch Station), Close to GO station, Seneca College, North York General Hospital, Shopping Plaza & More (id:55499)
Forest Hill Real Estate Inc.
816 - 50 Dunfield Avenue
Toronto (Yonge-Eglinton), Ontario
Welcome to this brand-new, luxurious condo located in the heart of Toronto's vibrant Midtowndistrict! This stunning 1+1 unit features a versatile den that can easily be used as a second bedroom, complemented by 2 full bathrooms. Enjoy the elegance of high, smooth 9' ceilings and the convenience of a private balcony. The open-concept layout showcases a modern kitchen with stainless steel appliances, all in a clean and meticulously maintained space. Located just steps from the TTC subway station, Loblaws, LCBO, and more, this condo boasts an unbeatable Walk Score of 99/100 and a Transit Score of 95/100. **EXTRAS** All Elf's, All Existing Appliances: Fridge, Stove, Over-The-Range Microwave, Washer & Dryer. All Window Coverings. (id:55499)
Century 21 Atria Realty Inc.
434 - 20 O'neill Road
Toronto (Banbury-Don Mills), Ontario
Never lived in Sunset S model 533 sq ft per builders floorplan + huge full size balcony facing sunny West overlooking a park, 2 walkouts to balcony, study area fits small desk / chair, all laminate / ceramic floors no carpet, unobstructed views. Rodeo drive condos modern amenities indoor and outdoor pools, sauna, exercise rooms, party rooms, steps to the retail Shops At Don Mills. (id:55499)
Royal LePage Vision Realty
572 Spruce Street
Collingwood, Ontario
Welcome to this raised bungalow featuring a 3-bedroom, 1-bath unit and a fully self-contained 1-bedroom, 1-bath in-law suite- ideal for multi-generational living or as a potential income generating unit. Each unit offers separate heating, cooling, and laundry for added privacy and convenience. The main unit is currently tenanted with tenants willing to stay, making this a great turnkey opportunity for investors. Recently updated with stylish, high quality vinyl flooring throughout, this home is bright, well maintained, and move in ready. Whether you are a first time buyer, an investor, or someone looking to bring family closer, this property offers flexibility and value. Situated on a private lot with open space to one side, you're just minutes from downtown Collingwood and a short drive to Blue Mountain-perfect for those who love skiing, snowboarding, or year-round outdoor adventures. Enjoy direct access nearby hiking and biking trails, right outside your door. (id:55499)
Right At Home Realty Brokerage
151 Niagara Street
Toronto (Niagara), Ontario
Located in the heart of the city, this charming Victorian Home is nestled between Bathurst and King Street on a beautiful one-way section of Niagara Street. The main floor features soaring 12 foot ceilings, brick fireplace, open and airy living/dining space with a large kitchen featuring a secondary dining space and a walk-out to the back deck. The second floor features three bedrooms, laundry, and spa-like bathroom with jacuzzi tub and skylight. Enjoy the very spacious primary bedroom with high ceilings, exposed brick, double closets and tons of natural light. Beautiful hardwood flooring, wooden trim and crown moulding throughout captures the original charm of this century home. The Main/2nd floor is currently rented for $3,575/month. The basement features a private entrance accessible by the backyard, laminate flooring throughout, 4 piece bathroom, walk-in closet and private laundry. Currently rented at $1,600/month. Private laneway parking at the back of the property that can fit two vehicles. Endless possibilities await, including live-in with rental income to offset your mortgage, a full investment property, or could easily be used as a single-family home. An unbeatable location steps from Toronto's finest restaurants, coffee shops, boutiques and entertainment, with easy access to Lakeshore and the Gardiner Expy. A one minute walk to the King and Bathurst streetcars with a Walk Score 98 (Walkers Paradise), Transit Score 95 (Rider's Paradise), & Bike Score 95 (Biker's Paradise). Nearby parks include Stanley Park, Victoria Square Park and Trinity Bellwoods Park. Located just steps from the future King&Bathurst Ontario Line Station. (id:55499)
Right At Home Realty
2501 - 25 Capreol Court
Toronto (Waterfront Communities), Ontario
Luna Vista Building With Excellent South/East Facing City View And Gorgeous Lakeview! Functional One Bedroom+Study. Laminate Through Out. Fresh Paint. Amenities Including Outdoor Swimming Pool, Gym,Rooftop Garden With Bbq,Party Room,Sauna.24 Hrs Concierge. Walking Distance To T.T.C., Union Station And Major Attractions Cn Tower, Ripley's Aquarium, Air Canada & Rogers Centre, Steps To Grocery/Shops (id:55499)
Homelife New World Realty Inc.
302 - 478 King Street W
Toronto (Waterfront Communities), Ontario
Large 1+1 bedroom in the highly sought-after Victory Lofts (655 sf + 135 sf balcony = 790 sf). Boutique building in the heart of King West where you will enjoy 9 ft, exposed concrete ceilings, and floor-to-ceiling windows. This well-laid-out and highly functional unit has much to offer with a proper large sized den, modern kitchen with integrated appliances, a good- sized bedroom and a large entertainer's balcony (135 square feet)! Amenities include 24-hour Concierge, exercise room, media room, party room, and more! Located steps away from the Fashion & Financial District, Restaurants, Pubs, Shopping, Night Life, Transit, the Lake and much more! Extras: Tenant to pay utilities. (id:55499)
Century 21 Atria Realty Inc.
100 Van Horne Avenue
Toronto (Don Valley Village), Ontario
Rare Opportunity To Own Your Move-In Ready Home! This Stunning Property Offers A Spacious And Modern Living Space, Featuring A Beautifully Updated Upstairs With Three Bedrooms And A Raised Three-Bedroom Basement Apartment Perfect For Extended Family Or An Income-Generating Rental. Whether You're Looking For A Comfortable Family Home Or A Fantastic Investment Opportunity, This Property Offers The Perfect Blend Of Luxury, Convenience, And Income Potential. With Its Modern Upgrades, Prime Location, And Functional Layout, It's A Rare Find In Today's Market. Newly Upgraded Engineered Hardwood Floors (2024). Modern Bathrooms Renovation (2023). Quartz Countertops & Large Center Island (2024). New Stainless Steel Appliances, Including: Two Washers & Dryers, Two Fridges, Two Stoves, Range Hood Fan, Updated Furnace (2023) & Air Conditioning (2024), New Roofing (2024) & Owned Hot Water Tank, Pot Lights (2025) For A Bright And Elegant Touch. Raised Three-Bedroom Layout With Two Separate Walk-Out Entrances (Front & Back), 3-Piece Bathroom, Full Kitchen. Long Private Driveway With Four Parking Spaces. Built-In Garage For Additional Storage Or Parking. Newly Upgraded Driveway Base (2024) & Backyard Deck Covering (2024). Electrical panel (200amp). Prime Location In High-Demand At Don Valley Village, North York. Close To Top-Rated Schools, Seneca College, Libraries, Community Center, Parks, And Public Transit. Minutes To Fairview Mall, T&T Supermarket, Restaurants, And Highways 404/401. Sump Pump In The Basement. (id:55499)
Aimhome Realty Inc.
518 - 30 Inn On The Park Drive
Toronto (Banbury-Don Mills), Ontario
Welcome to **Auberge On The Park** A Condo that feels like a HOUSE. Approx 1953Sqft+Terrace. This stunning, brand new and rare 2-storey condo boasts a spacious layout featuring **2 bedrooms + den** and **3.5 baths**. Enjoy expansive living spaces with separate **family, living, and dining rooms**, complemented by high ceilings and convenient **2nd-floor laundry**. The modern kitchen comes fully equipped with top-of-the-line **Miele appliances**, and front-loading washer and dryer. Step outside to a large terrace, perfect for relaxing or entertaining. Conveniently located with easy access to transit and highways, this move-in-ready home. Includes **1 parking**. Locker available for purchase. Don't miss out! TRIDEL Builder Open House: Saturday February 22nd, 1-3pm! See you there! (id:55499)
Sotheby's International Realty Canada
3175 Tramore Crescent
Niagara Falls (223 - Chippawa), Ontario
Beautifully Maintained 4-Bedroom Home with Finished Basement in Chippewa! Welcome to this well-cared-for 2-storey home, offering the space and comfort your family has been looking for! Situated in a desirable neighbourhood, this property impresses from the moment you arrive with its charming curb appeal and pride of ownership throughout.The main floor features a bright, open living space with hardwood floors, Large kitchen with quartz countertops and backsplash, with patio doors to rear yard with large concrete patio open to the cozy main floor family room with gas fireplace. Upstairs, you will find four spacious bedrooms, Master w/ ensuite and a full 4 pc bathroom, providing plenty of room for family, guests, or a home office setup.The finished basement offers even more living space, with oversized rec room large 5th bedroom, office and large laundry room, Plus lots of storage space. Garage with 220v + 50amp receptacle suitable for charging and Electric Vehicle. Enjoy close proximity to the Niagara Parkway, world-class golf courses, and the serene trails. Boating, fishing, and waterfront strolls are part of everyday life. You'll find boutique shops, cozy restaurants, and everyday conveniences right within the village, while all the attractions, entertainment, and shopping of Niagara Falls are just minutes away. (id:55499)
RE/MAX Niagara Realty Ltd
1211 - 2121 Lakeshore Boulevard W
Toronto (Mimico), Ontario
Welcome to the Voyager 1 Condominium and step inside Suite 1211 where you are greeted by breathtaking panoramic views of Lake Ontario and the Toronto skyline. This rarely available bright 2-bedroom plus den corner suite has undergone a full refresh with all new modern bathroom finishes, new flooring throughout, and an updated kitchen! The expansive balcony (30 ft x 5ft) with 3 accesses is the perfect spot for your morning coffee, evening relaxation, or entertaining guests against a stunning backdrop. This unit includes 2 owned side-by-side parking spots, just steps from the elevator and storage locker, adding an extra layer of convenience and value. The well-appointed building is brimming with top-tier amenities, including an indoor pool and hot tub, a sauna, a fully-equipped gym, and a party room known as the Skylounge, located on the top floor with panoramic views. Additional amenities include guest suites, a library, a screening room, 24/7conciege, and meticulously kept gardens that provide a serene escape in the heart of the city. You're just steps to Humber Bay Shores Park and a short stroll to the shops and amenities of Park Lawn Road. Easy access to the Gardiner Expressway, The Queensway and public transit. Don't miss your chance to own this rare gem in one of Toronto's most desirable locations. Whether you're looking for a sophisticated urban lifestyle or a tranquil retreat in the city, this condo offers the best of both worlds. (id:55499)
Royal LePage NRC Realty
Royal LePage Signature Realty
43 Franklin Street
Brant (Brantford Twp), Ontario
Just in time for summer, this beautiful 2-storey brick home is tucked away in the highly sought-after Henderson Survey. Offering over 1,850 square feet of thoughtfully updated living space, you'll find 3 bedrooms, 2 bathrooms, and a backyard that feels like your very own staycation retreat! Step inside to a welcoming foyer where neutral-toned laminate flooring flows throughout the main level. The bright living room, featuring a cozy wood-burning fireplace, sets the tone. There's a separate dining room (currently used as a play room), a full 4-piece bathroom, and a gorgeous custom kitchen with Cambria quartz countertops (2019) overlooking the sunken family room (currently being used as the dining room) with floor-to-ceiling windows that flood the space with natural light. From here, sliding doors lead you to your private, fully landscaped backyard complete with an inground heated pool. One of the coolest features? The back end of the tandem garage opens right into the yard, creating a perfect space for entertaining think backyard bar setup! Upstairs, you'll find a spacious primary bedroom with his and her closets, a 4-piece bathroom, and two additional generous-sized bedrooms. The finished basement offers a cozy rec room with a fireplace, plus a large unfinished laundry/storage area ready for your finishing touches. Notable updates include: Furnace & Central Air (2018), Roof (2016), Pool Winter Safety Cover (2016). Close to parks, schools, amenities, and highway access 43 Franklin is ready to welcome you home! (id:55499)
RE/MAX Escarpment Realty Inc.












