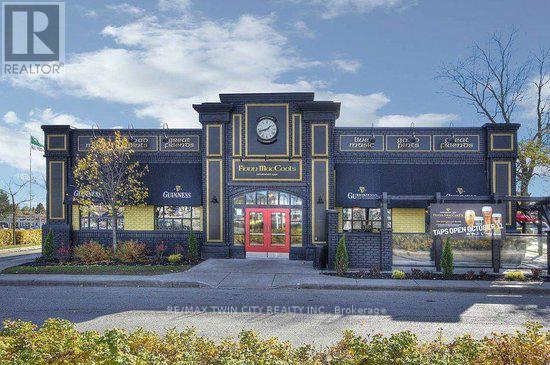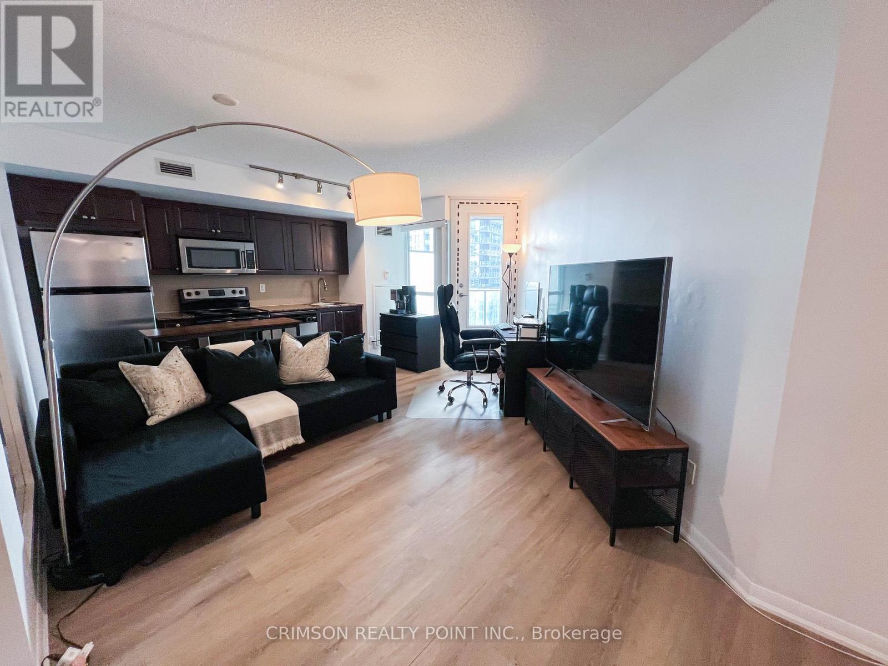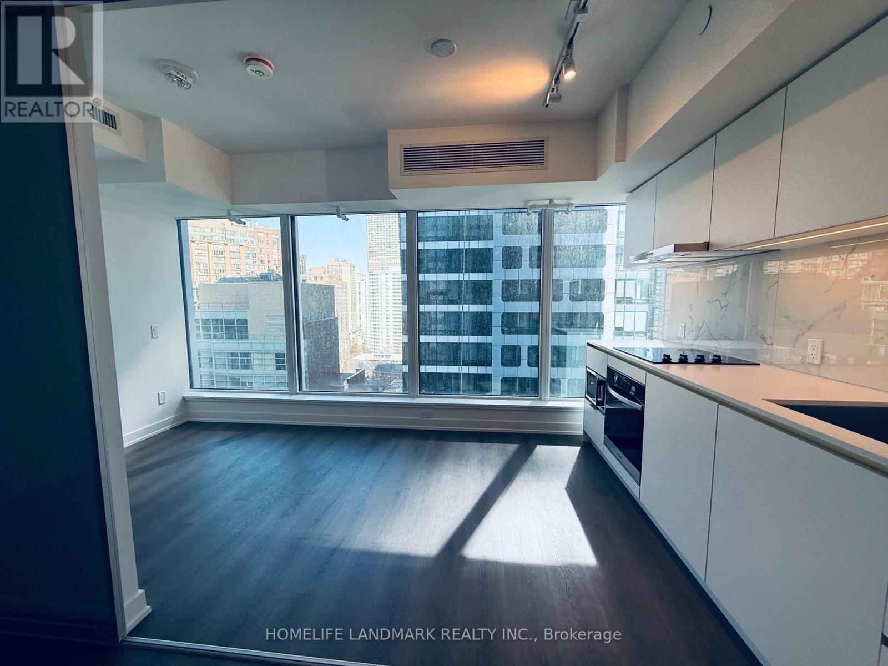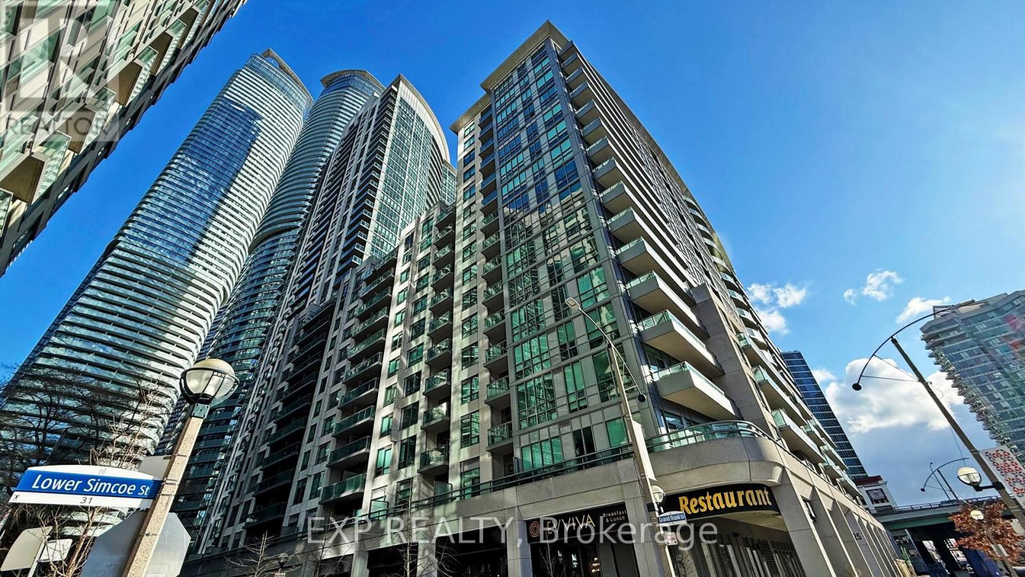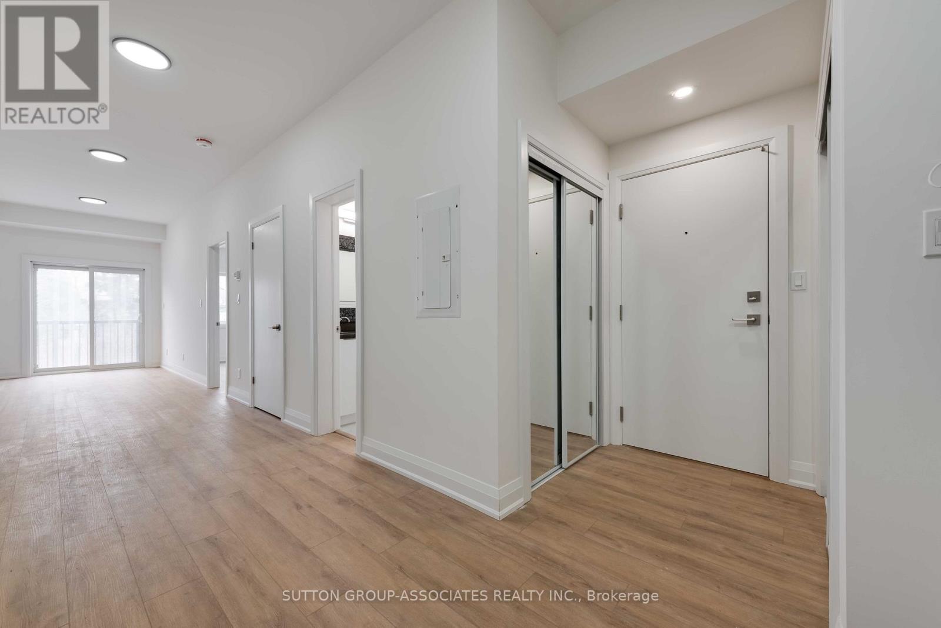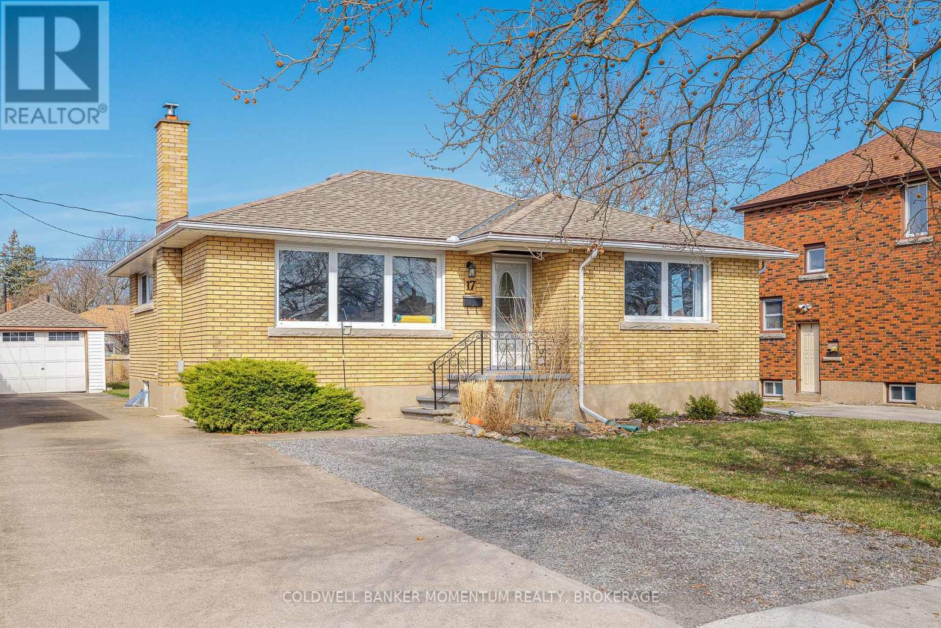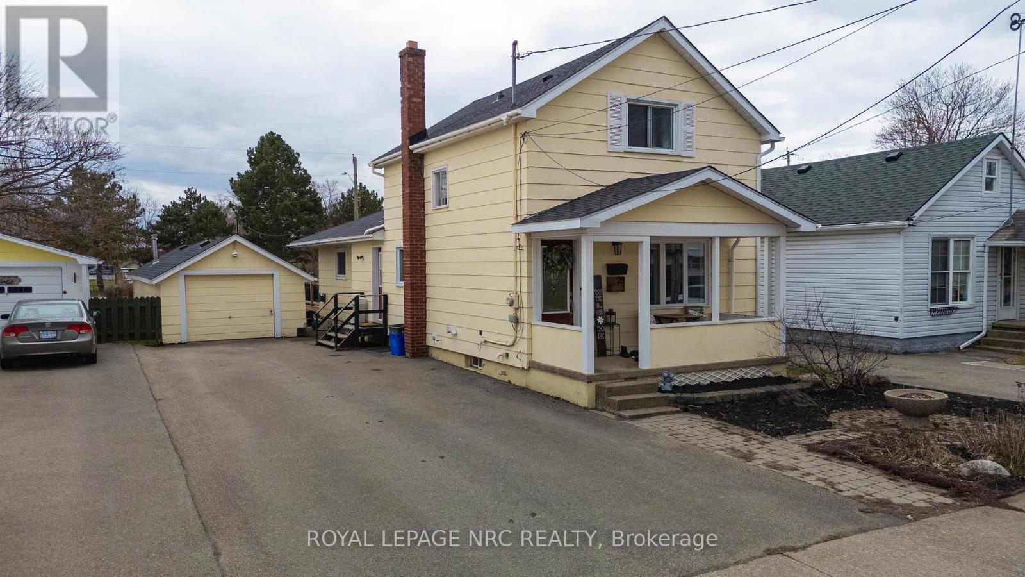214 Ritson Road N
Oshawa (O'neill), Ontario
Turnkey Irish Pub for Sale at Prime Oshawa Location! An incredible opportunity to own a well-established and profitable pub in one of Oshawa's busiest commercial plazas. This business benefits from strong anchor tenants, including a major grocery store, Costco, and No Frills, ensuring consistent high foot traffic and a steady customer base. With over $1.2+ Million sales annually, a solid net operating income, and a loyal following, this is a turnkey opportunity for restaurateurs or investors seeking a stable, income-generating business in a prime location. A secure long-term lease with renewal options ensures business continuity, and comprehensive training and transition support will be provided to the new owner for a smooth handover. **EXTRAS** Royalty: 6%, Rent: $16,033* with TMI + Hst. (id:55499)
RE/MAX Twin City Realty Inc.
98 Lockyer Drive E
Whitby, Ontario
This Beautiful Freehold Townhouse Is The Ideal Home To Begin Your Next Chapter. Nestled In A Vibrant, Family-Friendly Neighborhood, This Bright And Spacious 3+1 Bedroom, 4-Bathroom Residence ( APPROX 1800 SQ FEET OF LIVING SPACE) Is Thoughtfully Designed To Offer Modern Comfort And Convenience. The Main Level Features Soaring 9 Ft Smooth Ceilings And Elegant Oak Wood Stairs, With Abundant Natural Light Streaming Through Large Windows. Its Open-Concept Layout And Stylish Finishes Create A Warm And Inviting Atmosphere, Perfect For Entertaining Or Spending Quality Time With Loved Ones. The Expansive, Family-Sized Chefs Kitchen Is A Dream For Culinary Enthusiasts, Boasting An Extended And Upgraded Island, High-End Appliances, Premium Granite Countertops, A Chic Backsplash, And Ample Storage. A Gas Line And Gas Stove Enhance Functionality, While The Dedicated Second-Floor Laundry Room Adds Everyday Convenience. The Primary Bedroom Serves As A Tranquil Retreat, Featuring A Spacious Walk-In Closet And A Spa-Like Ensuite With A Frameless Glass Shower. The Finished Basement Extends The Living Space, Complete With Large Windows, A 3-Piece Washroom, And A Versatile Bedroom Or Recreation Room Ideal For Relaxation Or Hosting Guests. Additional Highlights Include A Centralized Humidifier, Ensuring Year-Round Comfort. Location Is Perfect For Commuters As Its Close To 401, 412, And 407, Fantastic School District Area, Transit Is Within Walking Distance, Shopping Plaza And Grocery Store Nearby. Still Under TARION WARRANTY. (id:55499)
RE/MAX Real Estate Centre Inc.
62 Turtle Island Road
Toronto (Englemount-Lawrence), Ontario
Brand new luxury 3-bed, 3-bath condo townhouse by Metropia in the heart of Lawrence Heights. Nearly 1,500 sq ft across 3 levels, featuring 9-ft ceilings, upgraded pot lights, modern kitchen with quartz countertops, stainless steel appliances, and smart thermostats. Enjoy outdoor living with a front patio, private backyard, and third-floor balcony. Includes private garage. Walking distance to Yorkdale Mall, subway stations, GO Transit, top schools, parks, and more. Easy access to Hwy 401, 400, 407 & Allen Rd. Urban living at its best! (id:55499)
First Class Realty Inc.
1457 - 209 Fort York Boulevard
Toronto (Niagara), Ontario
Stunning Condo Apartment Located In Water Park City. Well designed one bedroom plus den suite with a versatile layout, offering options where to place the dining and the living room, or even an extra room or home office in the den. Waterproof Luxury Vinyl Floors. Open Concept Kitchen is equipped with stainless steel appliances with granite counter top. Living room access to a balcony with an amazing sunset and lake view. Parking and Locker owned. Amazing location with walkable access to the lake, cafes, restaurants, grocery stores and cycling lanes. Easy access to TTC, Gardiner, Bentway Park, Budweiser Stage, CNE, Martin Goodman Trail Bike Path. (id:55499)
Crimson Realty Point Inc.
405 - 125 Redpath Avenue
Toronto (Mount Pleasant West), Ontario
This one-bedroom and den (can be used as 2nd bed), two-washroom unit is freshly updated and ready to move in. Welcome to The Eglinton built in 2019 by award-winning Menkes. This is a well-managed, luxurious building with friendly staff in a prime location. Steps to shopping, groceries, restaurants, cinema, pubs, North Toronto C.I., Eglinton TTC station, and the new Mt Pleasant Crosstown LRT. The unit boasts one of the best layouts in the building, which maximizes space. The den has a regular door and fits a queen or double bed. Amenities include a 24-hour concierge, gym, billiards lounge, party room, guest suites, media room, kids' playroom, and outdoor terrace. Upgraded premium vinyl flooring (installed in 2025), freshly painted (2025). (id:55499)
Royal LePage Terrequity Realty
405 - 125 Redpath Avenue
Toronto (Mount Pleasant West), Ontario
This one-bedroom and den (can be used as 2nd bed), two-washroom unit is freshly updated and ready to move in. Welcome to The Eglinton built in 2019 by award-winning Menkes. This is a well-managed, luxurious building with friendly staff in a prime location. Steps to shopping, groceries, restaurants, cinema, pubs, North Toronto C.I., Eglinton TTC station, and the new Mt Pleasant Crosstown LRT. The unit boasts one of the best layouts in the building, which maximizes space. The den has a regular door and fits a queen or double bed. Amenities include a 24-hour concierge, gym, billiards lounge, party room, guest suites, media room, kids' playroom, and outdoor terrace. Upgraded premium vinyl flooring (installed in 2025), freshly painted (2025). Heat and water included, tenant pays hydro. (id:55499)
Royal LePage Terrequity Realty
2005 - 8 Wellesley Street W
Toronto (Bay Street Corridor), Ontario
Brand new one bed luxury unit at 8 Wellesley Residence. It offers an open concept layout. North view windows from ceiling to floor allow plenty of natural light come in. Functional living and dining areas combined for multiple usages. Modern kitchen design equips with build-in stainless steel appliances, quartz countertop and quartz backsplash, and undermount light fixtures. Decent size bedroom with sliding glass doors bonus with extra space for study area. 24 hour concierge service. Building is at downtown core location. Minutes to subway station, U of T, Toronto Metropolitan University, Yorkville Shopping, financial district, Easton Centre, restaurants and entertainments, all daily essentials are around. (High speed internet service is included, amenities will be available in couple months) (id:55499)
Homelife Landmark Realty Inc.
1106 - 25 Lower Simcoe Street
Toronto (Waterfront Communities), Ontario
Thousands spent in new upgrades! Welcome to this beautiful 1-bedroom, 1-bathroom condo in the heart of downtown Toronto, located in the highly sought-after Infinity IV Tower: The Final Phase. This stunning unit boasts a spacious, open-concept living area, ideal for both relaxing and entertaining. The highlight of this wonderful property is the newly renovated bathroom, which has been transformed into a luxurious, spa-like retreat. Featuring contemporary fixtures, and sleek design elements, it offers the perfect space to unwind and refresh. In the living area and bedroom, you'll find brand new wide-plank flooring, freshly painted walls, modern lighting and tasteful finishes that create a crisp, inviting atmosphere. The walk-out balcony and large windows flood the suite with natural light, framing bustling city views that enhance the vibrant urban living experience. Another standout feature of this unit is the included locker, providing extra storage space - an added convenience that not all units in the building offer. The Infinity IV tower is packed with exceptional amenities, including an indoor pool, sauna, fitness centre, 24-hour concierge, and rooftop terrace. Situated just steps from the waterfront, restaurants, shops, and public transit, this condo offers the ideal blend of luxury and convenience. Don't miss out on this incredible opportunity to own your piece of Toronto! Check out the virtual tour and book your showing today! (id:55499)
Exp Realty
3b - 782a St Clair Avenue W
Toronto (Oakwood Village), Ontario
Brand new never lived in, 687 sq ft unit on the 3rd flr. This unit boasts modern finishes, high ceilings, mirrored closets, plenty of storage, room for a dining table, an open concept kitchen with with quartz counters, plenty of prep & cupboard space, double wide deep sink & brand-new full-size appliances, a deck for some fresh air, and washer & dryer in unit! Theres more: With a separate furnace, on demand hot water tank & thermostat in unit, you can manage your own usage and control your own temperature! Live in this incredibly walkable neighbourhood just steps from restaurants, the Wychwood Barns farmer's market, grocery stores, LCBO, coffee shops, butcher shop, bakeries and much more. TTC at your door; you'll be at St Clair W station in 8 mins and Union station in 30. No need to wait for an elevator! (id:55499)
Sutton Group-Associates Realty Inc.
2b - 782a St Clair Avenue W
Toronto (Oakwood Village), Ontario
Brand new, never lived and spacious 730+ sq ft, 1 bed + den on 2nd floor. This great condo alternative has modern finishes throughout, multiple mirrored closets, an open concept kitchen with quartz counters, plenty of prep & cupboard space, room for an Island or small table, deep sink & brand-new full-size appliances, in unit laundry and a walk-out form the living room to the balcony. To top it off a separate furnace, on demand hot water tank & thermostat in unit, so you can manage your own usage and control your own temperature! Live in this incredibly walkable neighbourhood just steps from restaurants, coffee shops, bakeries, groceries, butcher shop, the Farmer's market at Wychwood barns and so much more. TTC at your door; getting you to St Clair W station in 8 mins and to Union station in 30 mins. No need to wait for an elevator! (id:55499)
Sutton Group-Associates Realty Inc.
17 Mcmann Drive
Thorold (557 - Thorold Downtown), Ontario
Welcome to 17 McMann Drive, a charming brick bungalow nestled in one of Thorold's most desirable neighbourhoods. Set on a generous 50 x 120 lot, this home offers a detached garage, a double-wide private driveway, and a tranquil backyard.The main floor features two well-appointed bedrooms, a spacious living and dining area filled with natural light, a four-piece bathroom, and a delightful sunroom. The lower level boasts a recently renovated in-law suite or rental apartment, complete with a custom kitchen, four-piece bathroom, large bedroom, and its own independent laundry. With separate entrances and laundry for both levels, this property offers versatility for multi-generational living or income potential. Located just steps from C.E. Grose Park, essential amenities are within easy reach, including; Foodland, local restaurants, banks, and pharmacies. Schools such as Westmount Public School and St. Charles Catholic Elementary are nearby. Brock University is just a short drive away. This well-maintained bungalow presents an excellent opportunity for investors, first-time buyers, or families seeking flexible living arrangements. Don't miss your chance to own this versatile home in a prime location. (id:55499)
Coldwell Banker Momentum Realty
28 Helen Street
Port Colborne (877 - Main Street), Ontario
Packed with charm and modern updates, this 1.5-storey home is perfect for first-time buyers or small families looking for a move-in-ready space with room to grow. Built in 1920, it blends classic character with thoughtful upgrades throughout. Step inside to find a bright and welcoming main floor with an updated kitchen, refreshed bath, formal dining room, and a cozy family room that walks out to brand new decks perfect for entertaining or relaxing. You'll also love the convenience of main floor laundry and the added bonus of a bathroom on the main level. Upstairs, you'll find three bedrooms full of natural light, ideal for little ones, guests, or your home office. The outdoor space is just as great with a charming covered front porch, an oversized double paved driveway, and a tandem garage with workshop or studio potential in the back (mancave, she-shed, art studio - your call!). The fully fenced backyard backs directly onto a quiet local park meaning no rear neighbours and instant green space for play, pets, or peaceful mornings with coffee. Recent updates include a brand new roof and skylight (2024). The heat source is a mix of a hi-efficiency boiler, three wall-mounted combo A/C units and the house has updated plumbing and electrical all to current code, giving you peace of mind. All this in a walkable neighbourhood close to schools and just a short drive to both uptown and downtown Port Colborne. (id:55499)
Royal LePage NRC Realty

