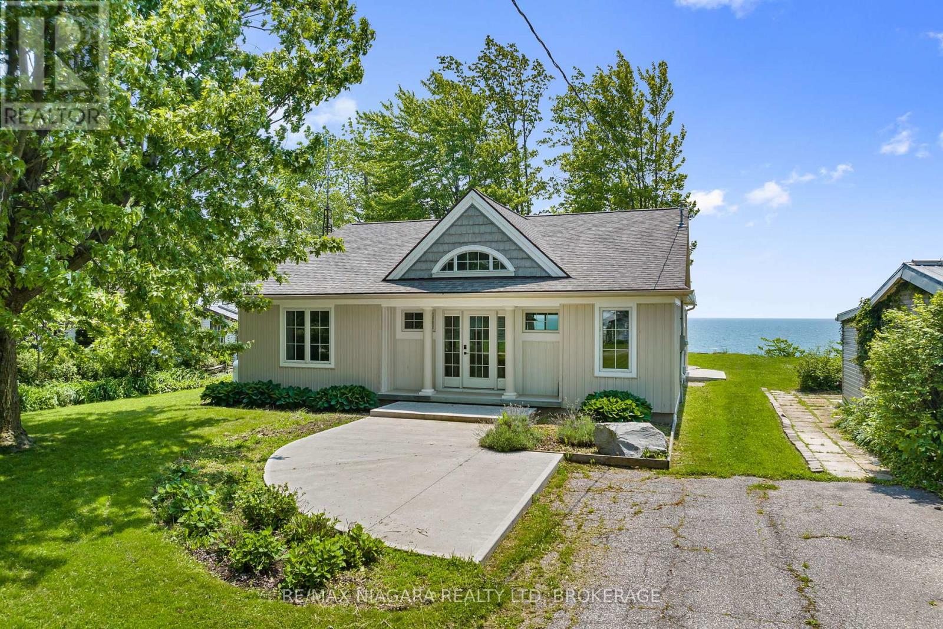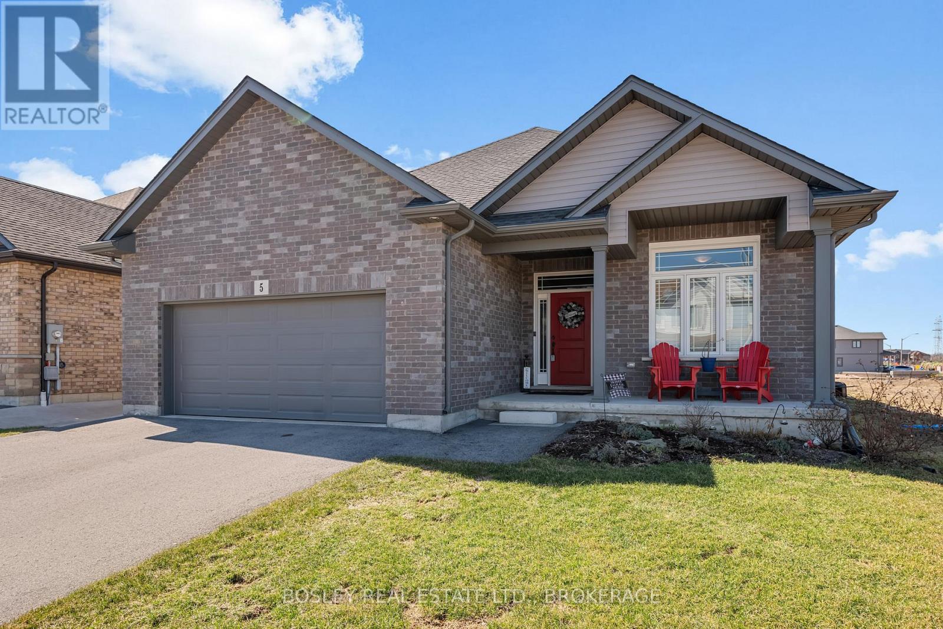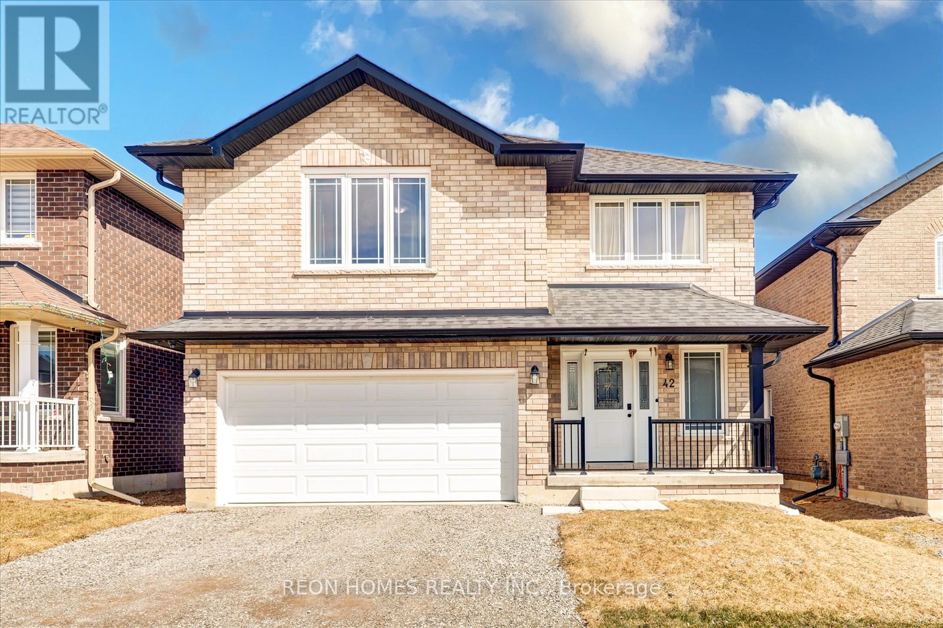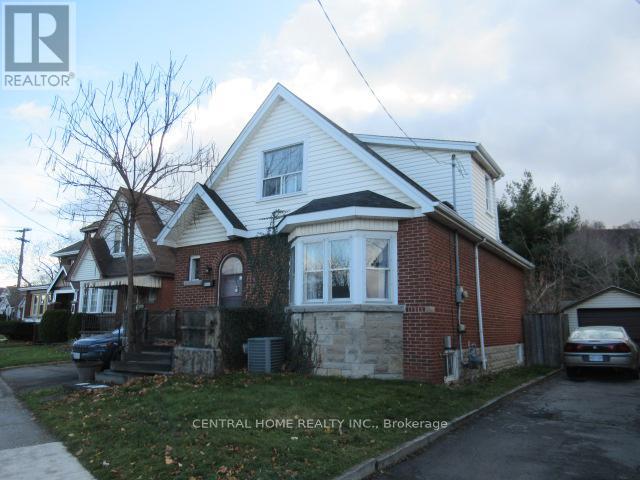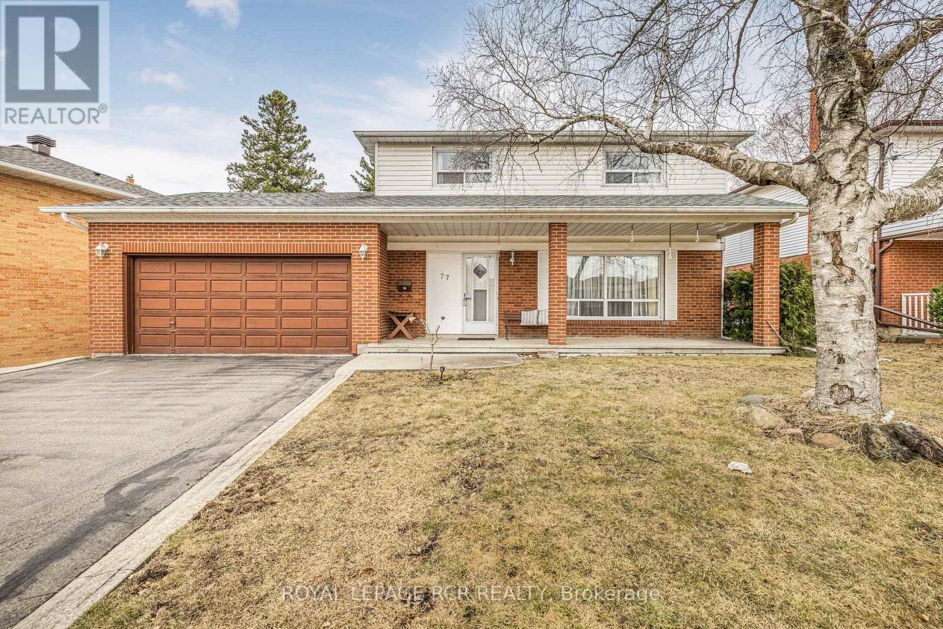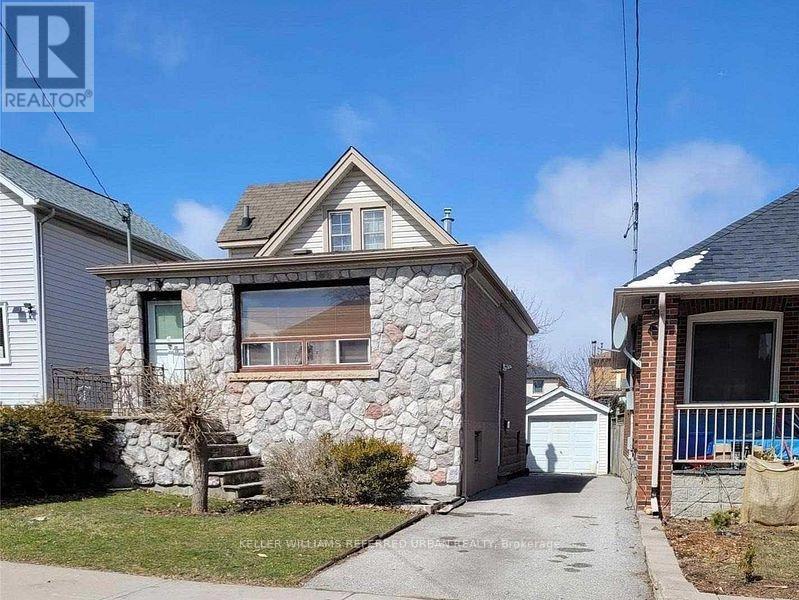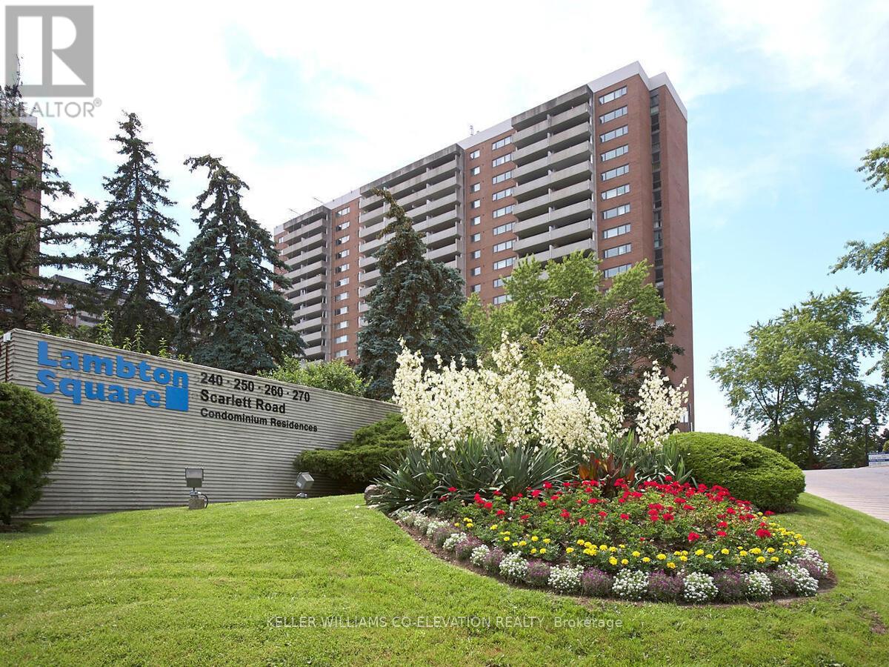15 Derner Line
Haldimand (Dunnville), Ontario
Prepared to be "WOWED" from the moment you open the door to this amazing waterfront bungalow sitting atop the bluffs overlooking Gull Island, along the shores of beautiful Lake Erie. You will be mesmerized as you walk through the stunning kitchen with the family sized island and wander to the great room where you are dwarfed by the soaring vaulted ceilings. Enjoy cozy cool nights in front of your natural wood burning fireplace or wander to your pristine patio. Kids asleep...escape to your master bedroom and cuddle around your personal fireplace under your covered porch as you listen to the relaxing sounds of water. Two other bedrooms, spacious bathroom with huge walk-in shower and laundry facilities and utility room complete this amazing property until you get outside! Enjoy endless days enjoying summer fun on your humungous patio with a storage unit with hydro for the days treats and needs. Your home will be protected year round with the incredible shoreline protection that also provides stairs to the inviting waters of Lake Erie. Approximately 45 minutes from Hamilton and 30 minutes from desirable Port Colborne with its unique boutiques and eateries and multiple area golf courses, wineries, craft breweries, hiking trails and more! All amenities only 10 minutes away in thriving Dunnville. You will not be disappointed with this amazing property! (id:55499)
RE/MAX Niagara Realty Ltd
5 Cinnamon Street
Thorold (560 - Rolling Meadows), Ontario
This house checks off a lot of boxes. Here are five reasons why you might just fall in love with 5 Cinnamon Street. (1) Size. With 1,600 sq. ft. on the main floor plus a fully finished basement, there is nearly 3,000 sq. ft. of finished space. (2) Exterior Profile. With all brick construction, a double-car garage, and a fully fenced yard with a patio and deck, this home packs some curb appeal punch. (3) Main Living Area. Open and filled with natural light, the main living area includes the kitchen with an island, dining area with triple patio doors out to the deck, and a large living room area with a gas fireplace and side-panel windows bringing in even more light. (4) Primary Suite. With room for a king-sized bedroom suite, a large walk-in closet, and a gorgeous ensuite bathroom, this is the ideal refuge for calm. (5) Lower-Level Versatility. With a huge recreation room, another full bathroom, and two more bonus rooms (bedroom, hobby, play) the options are endless. Whether its family movie night, watching the big game, or a place to relocate your teenagers to, you'll love this bonus space. If convenience and lifestyle are on your list, you can check those boxes off too. This home is located just a short stroll to Gil Gordon Park, known for its great playground, soccer fields and paved walking trails. Highway access, schools and shopping amenities are close by as well. Originally planned as a model home, this home is full of upgrades and beautiful finishing materials. Some other notable features: Main floor laundry. Solid surface counters throughout. Beautiful, engineered hardwood floor through most of main floor (the only carpet is on the stairs to the basement). Reverse Osmosis Water Treatment System. Stainless steel Frigidaire gallery kitchen appliances. Samsung washer & dryer. Central vacuum. 200 amp breaker panel. (id:55499)
Bosley Real Estate Ltd.
1902 - 4450 Tucana Court
Mississauga (Hurontario), Ontario
Welcome To Live & Enjoy In Mississauga, In 2 Bedroom + Den. Mostly Renovated Condominium With Spectacular View From Every Room. Very Spacious Living Room, Upgraded Kitchen With Breakfast Area. Ceramic Floor & Backsplash. Master Bedroom Has A Large Walk In Closet & A 4 Pc Ensuite. Sliding Doors Lead Out To A Sun-filled Solarium. There Are Superb Recreation Facilities: Tennis Courts, Squash, Swimming Pool, Fitness room, Party Room, Sauna, BBQ Outdoors, 24 hr Conceirge & Security. Lovely Gardens Surround. Right In The Heart Of Mississauga - Walk To Square One Shopping Centre, Restaurants & Theatres. This Gorgeous Apartment Should Not To Be Missed! (id:55499)
Coldwell Banker Sun Realty
42 York Drive
Peterborough (Northcrest), Ontario
Welcome to this beautiful brick home in Peterborough newest community, Trails of Lily Lake! This bright and spacious home offers an open concept living area filled with natural lights Step outside to a lovely balcony, ideal for BBQs and relaxing outdoors Home Features Open Concept Kitchen W/Remarkable Quartz Countertops, 9' Ceilings, Hardwood Flooring & Oak Staircase On Main Floor. Large Open Concept On The Main Level With The Great Room Having A Gas Fireplace. Easy Access To Major Highways 115/401/407. The finished basement offers fantastic in-law potential with a separate entrance with a walk-up to the garage, Home was build in 2022 (id:55499)
Reon Homes Realty Inc.
1650 King Street E
Hamilton (Delta), Ontario
This solid two-story brick home features five bedrooms and two bathrooms, offering ample space for families or those needing extra room. The main floor includes a spacious living and dining area, perfect for entertaining, and a versatile bedroom ideal for a home office. Upstairs, you'll find two generously sized bedrooms, a ceramic-tiled bathroom, loft storage, and a linen closet. French doors from the dining room open onto a 21' x 10' deck with stairs and a ramp for easy backyard access. Additional storage comes from a 9' x 8' garden shed, while the insulated and drywalled 22' x 12' garage adds convenience. A separate side entrance leads to the lower level, featuring a functional living space with a kitchen, bedroom, bathroom, and laundry area perfect for guests or rental potential. Power of Sale(Property Sold As-Is-Where-Is Condition). (id:55499)
Central Home Realty Inc.
40 - 205 West Oak Trail
Kitchener, Ontario
A Beautiful, Functional and Spacious Occupied Stacked Townhouse In Oak Trail, Kitchener! This Dazzling 909 Square Feet Resides In A Corner Upstairs Unit That Has 2 Large Bedrooms And A 4- Pc Bathroom Made With Granite Countertop. The Unit Is Very Aesthetically Designed. Living Room With A Cozy Couch And Also Perfect For Entertaining. Right Into The Kitchen With Modern Appliances, Cabinets And Granite Countertops, Chrome Faucets With Under-Mount Sink. Family- Friendly Neighborhood, Within Walking Distance To Tim Horton's, Restaurants, Parks, Groceries, Medical Clinic, Pharmacy, Public Transit, Highways, And Much More. (id:55499)
Exp Realty
Upper - 28 Longbourne Drive
Toronto (Willowridge-Martingrove-Richview), Ontario
Prime Location. Peaceful family oriented neighbourhood with schools, Parks, highways and shopping close by. This well maintained 4 spacious Bedrooms, Huge living room, Eat in kitchen with bright breakfast area with 1.5 Washrooms raised bungalow property offers separate entrance to main level through wide porch. Hardwood flooring with updated baseboards and lighting throughout. Sun filled rooms with a wide lot home that is equipped with thermal windows. Separate Laundry included with brand new machines. Access to Huge backyard at the back. Beautifully Landscaped. Short walk to Westgrove park, Parkfield Junior Public School, Martinway Plaza nearby for all the shopping you need, TWO TTC bus stops near the property that takes you directly to KIPLING Subway station with one bus ride ONLY in less than 20min. Easy access 2 bus routes to transport to any location in GTA. (id:55499)
Panorama R.e. Limited
Bsmt - 3298 Cambourne Crescent
Mississauga (Meadowvale), Ontario
A Self-Contained 2 Bedroom Basement Apartment With Separate Entrance And A Second Laundry Room. Near Lisgar Go Train And Go Bus, Argentia Shopping, Meadowvale Community Center, Hw 401/403/407 And Schools ** This is a linked property.** (id:55499)
Exp Realty
77 Shendale Drive
Toronto (Elms-Old Rexdale), Ontario
Welcome To 77 Shendale Avenue, A Charming Family Home That Has Been Lovingly Cared For By Its Current Owners For 40+ Years. Nestled In A Friendly And Vibrant Neighborhood, This Home Offers The Perfect Setting To Create Lasting Memories. Backing Onto A Serene Ravine With A Walking Trail, Enjoy The Tranquility Of Nature Right In Your Backyard. As One Of The Largest Lots On The Block, The Yard Provides Ample Opportunities For Outdoor Gatherings, Gardening, Or Relaxing In A Peaceful Setting. Located Just Steps From Local Parks, Community Center, And Excellent Schools, This Home Is Ideally Situated For Families. Home Features 4 Bedrooms, A Sun-Filled Family Room, Open Concept Living/Dining, And A Full, Partially Finished, Basement With A Large Cantina. Discover The Warmth And Pride Of Ownership At A Property Where Comfort, Community, And Natural Beauty Come Together. Schedule Your Private Showing Today! (id:55499)
Royal LePage Rcr Realty
302 - 156 Enfield Place
Mississauga (City Centre), Ontario
Beautiful and spacious 2 bedroom condo in the luxurious Tiara building. Quartz counter-top, close to Square One, transit, schools, park & major highways - great amenities!! (id:55499)
Ipro Realty Ltd.
8 Tilden Crescent
Toronto (Humber Heights), Ontario
An incredible opportunity to build your dream home in the heart of Humber Heights! This prime lot is perfectly positioned near scenic walking trails along the Humber River and just minutes from Weston GO Station, Hwy 401, and Hwy 400 making commuting a breeze. Already approved by the Committee of Adjustments, for a stunning 2,596 sq. ft. home design features 4 spacious bedrooms and 4.5 luxurious bathrooms. Architectural drawings are included. A permit from Toronto Parks, Forestry & Recreation has already been secured for tree removal. Don't miss this rare chance to bring your vision to life in a highly sought-after neighbourhood! (id:55499)
Keller Williams Referred Urban Realty
701 - 260 Scarlett Road
Toronto (Rockcliffe-Smythe), Ontario
** LIVE LARGE @ LAMBTON SQUARE!! ** Jaw Dropping Unobstructed & Panoramic Million Dollar Humber River & Park Views...You Aren't Dreaming! * Ultra Premium Sun-Filled 2 Bedroom 2 Bathroom "Centre Hall" Floor Plan * 1,279 Square Feet Including Massive Independent West Facing Private Balcony...No Neighbors On Either Side! * Gorgeous Updated Kitchen Featuring Smooth Ceiling, Undermount Lighting, Subway Tile Backsplash, Full White Appliance Package, Loads Of Storage & Prep Space * Generous Breakfast Area * Gigantic Sunken Living Room...Kick Back & Relax! * Spacious Formal Dining Room...Throw A Dinner Party! * Elegant Frameless Mirrored Hall Closet * Two Huge Bedrooms * Two Full 4-Piece Renovated Washrooms * Ensuite Laundry Room With Storage + Rare Dedicated Linen Closet * High-End Wide Plank Luxury Flooring Throughout...No Carpet! * Custom Closet Organizers * Newer Windows * Professionally Painted In Neutral Colors * Clean As A Whistle! ** This Is The One You've Been Waiting For!! ** (id:55499)
Keller Williams Co-Elevation Realty

