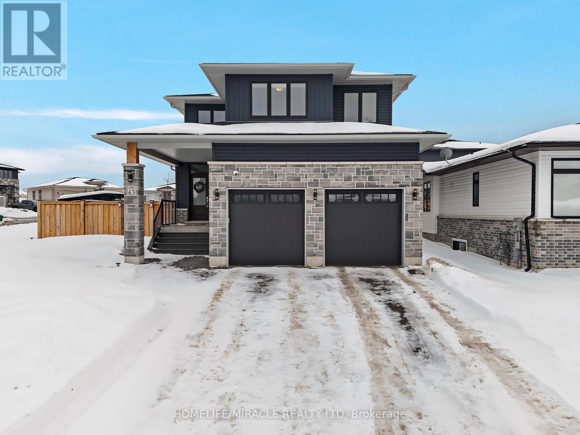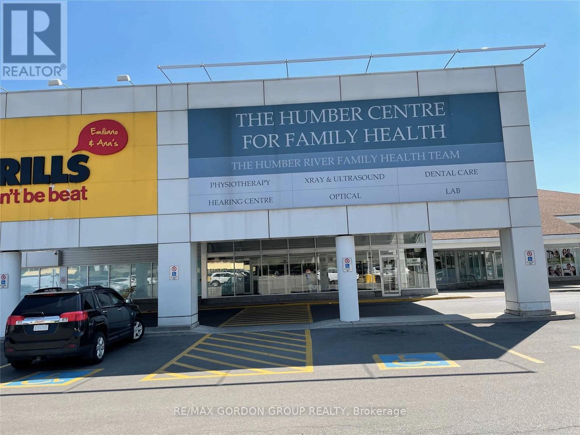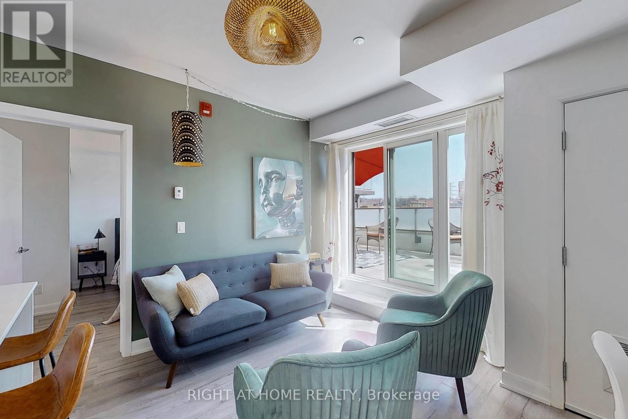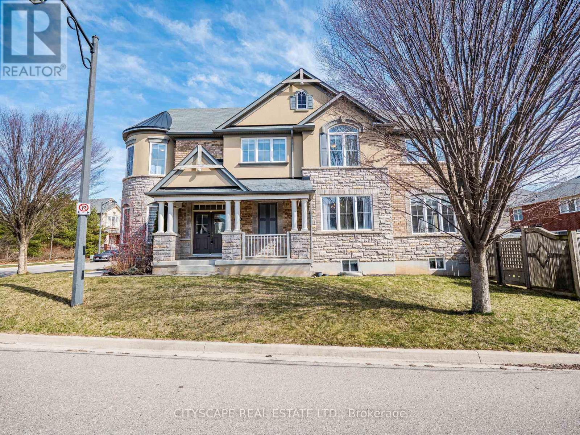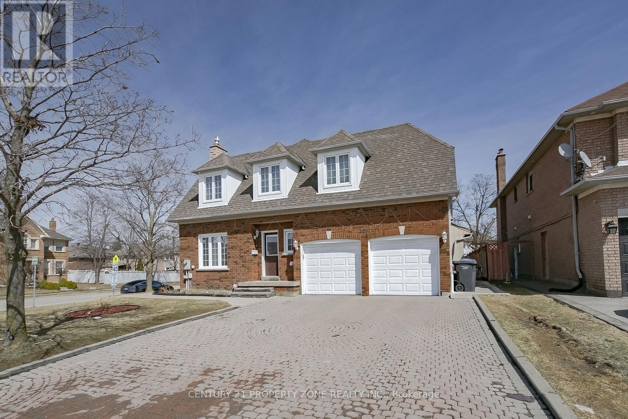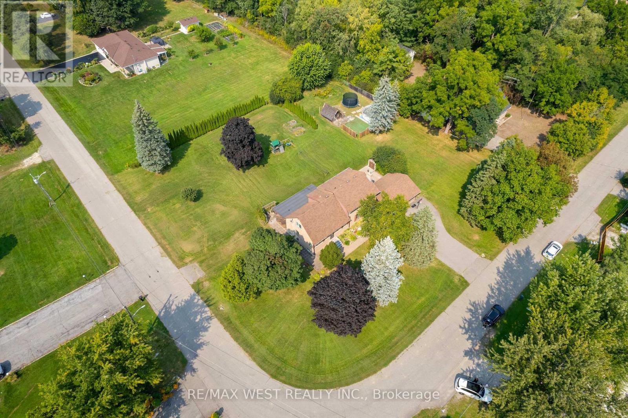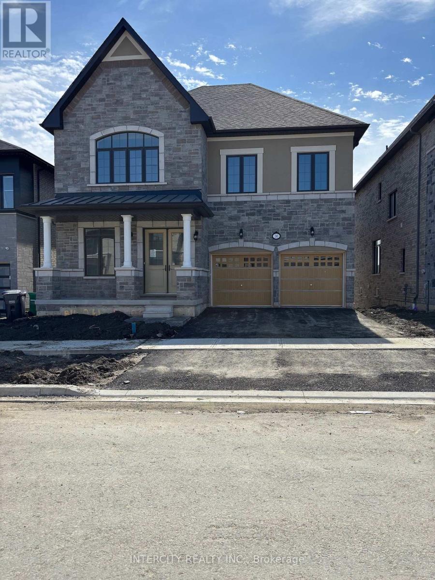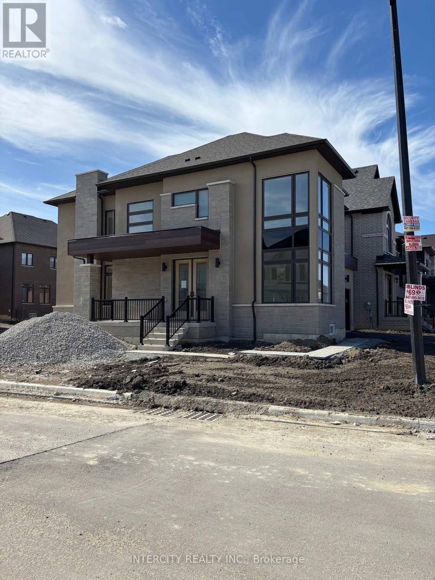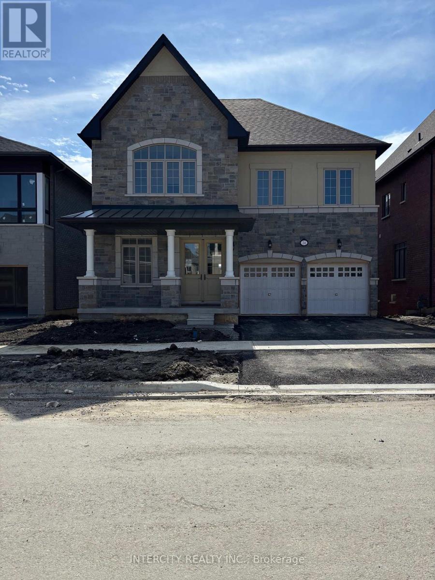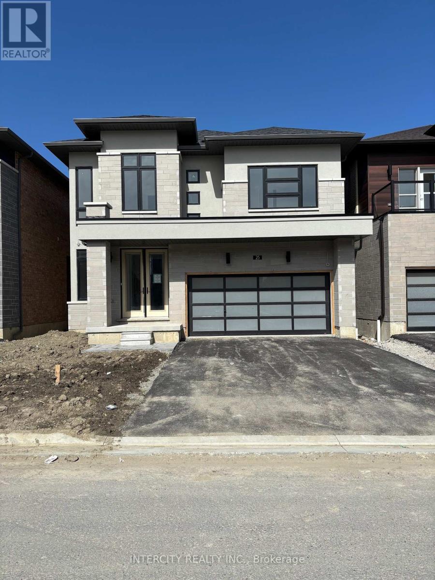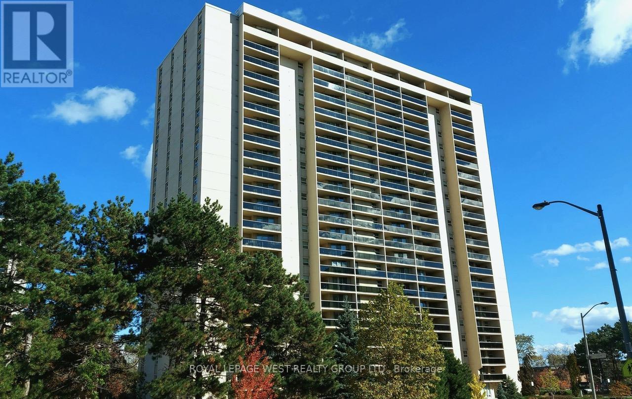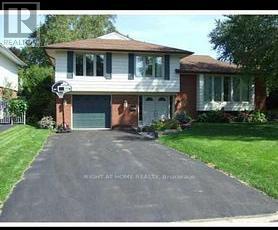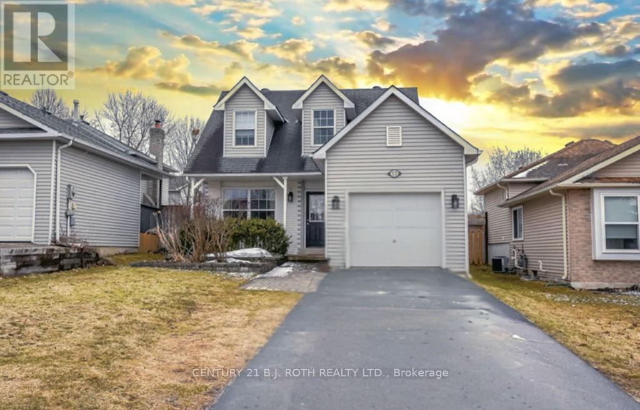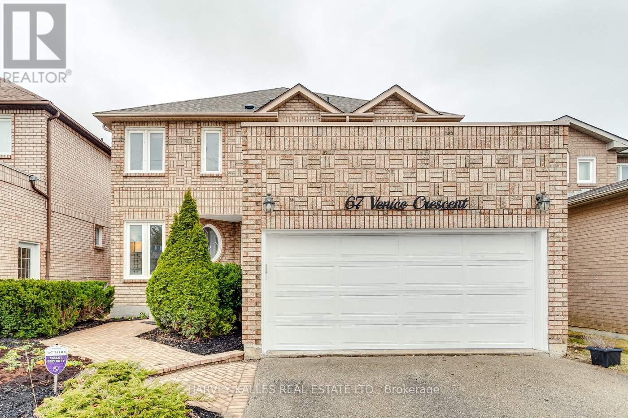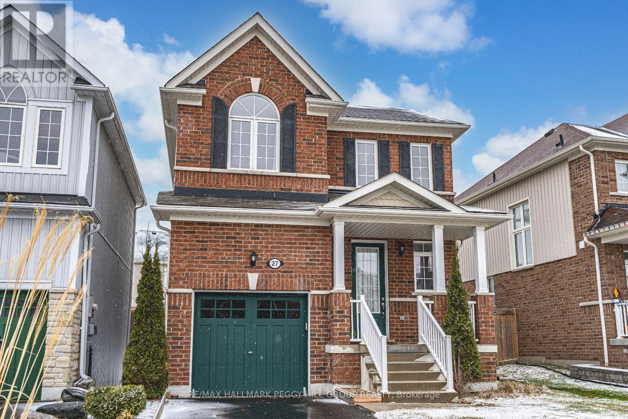721 Waterloo Street
Wellington North (Mount Forest), Ontario
Welcome to this charming 3-bedroom, 1-bath bungalow nestled in a peaceful neighbourhood adorned with mature trees. This inviting home features numerous updates, including a beautifully renovated bathroom and stylish laminate flooring throughout, offering both comfort and modern appeal. The open layout provides ample natural light, making the space feel warm and welcoming. Enjoy your spacious backyard, perfect for outdoor gatherings or quiet relaxation. Conveniences continue with a walkout to the backyard that was freshly hydro seeded this summer. This is a fantastic opportunity to own a move-in-ready home in a tranquil setting. (id:55499)
RE/MAX Icon Realty
43 Prairie Run Road
Cramahe (Colborne), Ontario
Welcome To 43 Prairie Run, Beautiful Corner Unit in Colborne! Fidelity Homes-Built Property is a Stunning Find Boasting Over 2000 Sq Ft , Offering 3 Bedrooms & 3 Bathrooms, Front Elevation With Modern Stone Design With Upgraded Garage doors & Wider Porch/Stairs. The Open-Concept Design Seamlessly Blends Style & Functionality. The Modern Kitchen Is A Chef's Dream, Featuring A Sleek Tile Backsplash, Recessed Lighting, A Spacious Island Breakfast Bar with Elegant Pendant Lighting, Quality S/S Appliances and Ample Workspace. The Inviting Living Room, Complete with a Cozy Fireplace, Open Concept with Dining Which Leads Into W/O Patio with Newly Built Deck. The Primary Bedroom is a Serene Retreat, Boasting A Luxurious Ensuite With A Double Vanity, A Large Glass-Enclosed Shower And A Separate Soaking Tub. Two Additional Bedrooms with Jack And Jill. Conveniently Located Close to Town Amenities and With Quick Access to Highway 401. Recently Fully Fenced With Entrance to Back Yard on Both Side, Newly Built Deck in the Back Yard, 9x7 Shed , Natural Gas Line For BBQ, 5 Commercial Grade Security Camera Features Night Vision, Geofencing , Built In Alarm , Ethernet And Access Point Installed Upstairs For Hardwired Internet Connection Ideal For Remote Workers, Extended Large Basement Windows. (id:55499)
Homelife/miracle Realty Ltd
501 - 1818 Cherryhill Road
Peterborough (Monaghan), Ontario
Step into luxury at the prestigious Summit Place in Peterborough's west end one of only eight exclusive penthouses, now priced $200,000 below the most recent sale, offering a unique opportunity for personal customization. This expansive 2,230 sq ft residence is perfect for entertaining, featuring an open-concept great room with soaring 24ft cathedral ceilings and stunning views of the adjacent maple forest, ideal for pet walking, as pets are welcomed in the building.The versatile upper loft, perfect for artists, offers an open studio space overlooking the living room, complete with a private terrace accessed via patio doors. Bathed in natural light, this creative sanctuary includes a bathroom and ample room for cleanup, allowing you to paint both indoors and outdoors. The main floor hosts two bedrooms with treetop forest views and an adjacent bath with a walk-in shower.The enclosed U-shaped kitchen is designed for entertaining, providing privacy while hosting guests. Additional features include hardwood floors, a dedicated laundry room, and in-suite storage. Building amenities boast a secure foyer with intercom, a gracious lobby, two elevators, a mail room, library/special events room, mezzanine storage, and secure underground parking with bike storage, a cold car wash, and a workshop.Enjoy resort-like living with a beautifully manicured property featuring a private heated pool, cabana, and BBQ area. Located less than 10 minutes from Peterborough Regional Health Centre, with shopping, Fleming Wellness Centre, and Mapleridge Recreation Centre within walking distance. Golf and Peterborough Marina are just minutes away. This is one of Peterborough's best-built and maintained condos, waiting for you to make it your own! **Price Adjustment Opportunity:** With a $200,000 price adjustment, you could enjoy condo fee-free living for nearly seven years or invest the $200,000 to reduce your condo fees during your lifetime in the building. (id:55499)
Royal LePage Proalliance Realty
27 - 40 Zinfandel Drive
Hamilton (Winona), Ontario
Beautiful Townhouse in the sought after Foothills of Winona. 3 bed, 2.5 washrooms. Attached Garage with a driveway. Lot of natural Light. Loaded features and upgrades, 9' ceiling, bright open concept living/dining room, modern kitchen upgraded cabinets, a large island, equipped with new S/S appliances. Spacious primary bedroom, with his & hers closet and an ensuite. One additional bedroom and a full bathroom complete the bedroom level. Easy access to QEW and walking distance to shopping centre, restaurants, Costco, Metro, conservation park, schools and the future GO Station,Fifty Point Marina and Wine country. RSA. No Pets.No Smokers. (id:55499)
Right At Home Realty
123 Keppel Circle
Brampton (Northwest Brampton), Ontario
Spacious and thoughtfully designed three-storey townhome for lease in Northwest Brampton. Step into comfort, convenience, and elegance in this thoughtfully designed townhome with 3 bedrooms, 3 bathrooms, and 3 parking spots in a very desirable community. Numerous upgrades from the builder including extra storage space in the main floor, nine-foot ceilings on the main and second floor, porcelain tiles on main floor, laminate flooring on second floor, oakwood stairs, custom laundry closet, quartz kitchen counter tops, and high-quality kitchen and laundry appliances. Main floor features separate door to access the garage from inside along with spacious built-in closet for storage and sufficient space for home office or gym exercise area. Second floor features modern style kitchen overlooking the living room, large balcony for summertime hangouts, and two-piece bathroom. Large windows throughout the second and third floor illuminate the home with lots of natural light all year round. Plenty of storage cabinets in the kitchen along with stainless steel appliances. Property also features three carpet floor bedrooms, second balcony in the master bedroom, one three-piece bathroom, and one four-piece bathroom on the third floor. Designed to accommodate growing families as property is in close proximity to many nearby schools, medical centres, recreational facilities, community centres, large retailers, shopping plazas, public libraries, and Mt. Pleasant GO Station. Property would be ideal for small families looking for a spacious home, privacy, convenience, and in close proximity to Toronto and the GTA. Property is 1468 square feet as per MPAC reports. (id:55499)
Homelife/miracle Realty Ltd
302 - 383 Main Street E
Milton (1035 - Om Old Milton), Ontario
Location, Location, Location! Welcome to Greenlife a highly sought-after, eco-conscious condo community nestled in the vibrant heart of Downtown Milton. This modern 6-story building is designed with sustainability in mind, featuring innovative green technologies like solar panels and GeoThermal energy systems, allowing you to reduce your environmental footprint while enjoying the many conveniences of urban living in the charming Heart of Old Milton.Step into the beautifully laid out Pear Model a spacious 980 sq. ft. open-concept floorplan filled with natural light and designed for comfort. You'll love the 9-foot ceilings, private balcony, and generous living spaces, including a large white kitchen with a breakfast bar, separate dining and living areas, and a versatile den perfect for a home office or extra living space. The primary bedroom offers a peaceful retreat with a walk-in closet and access to a luxurious 5-piece main bathroom. Additional highlights include in-suite laundry, underground parking, a storage locker, and access to fantastic building amenities such as a fitness center, games room, and meeting rooms. Experience the perfect blend of sustainable living and downtown charm welcome to your new home at Greenlife! (id:55499)
Royal LePage Meadowtowne Realty
801 - 202 Burnhamthorpe Road E
Mississauga (City Centre), Ontario
Stunning 2 bedroom, 2 bath condo unit available in Keystone Condos building built by Kaneff. Located minutes to square one shopping centre. This luxurious unit comes with open concept living room, dining room and kitchen. Upgraded kitchen with quartz counter tops, stainless steel fridge, stove, dishwasher and microwave. Master bedroom with ensuite bath.This unit offers spectacular south views of the ravine from the balcony.. One underground parking and one locker included. Brand new zebra blinds. Great location. Close to Hwy 403, QEW, public transit and square one shopping mall. Building amenities include, 24/7 Concierge, gym, outdoor pool, guest suites, party room. Tenant to pay all utilities. (id:55499)
Homelife/miracle Realty Ltd
712 - 1 Elm Drive W
Mississauga (City Centre), Ontario
Live in the Heart of Mississauga - City One Condos! Welcome to City One Condos, where sleek design meets unmatched convenience in two striking glass and steel towers rising above Elm Drive and Hurontario Street. Ideally located just steps from Square One Shopping Centre, Living Arts Centre, Art Gallery of Mississauga, and Sheridan College's Hazel McCallion Campus, and with easy access to public transit and three major highways - this address puts everything within reach. Inside, this spacious one bedroom plus den suite delivers the perfect balance of style and function. Enjoy two full bathrooms, in-suite laundry, a private balcony, and underground parking - ideal for modern urban living. Step into the 18,000 square foot European-inspired amenity centre, where resort-style features await. Enjoy a 24 hour concierge, indoor pool and hot tub, aromatherapy steam room, dry cedar saunas, a cutting-edge fitness centre, party lounge, virtual golf pavilion, billiards room, and visitor parking. There's even an on-site convenience store for everyday essentials. Outside, the beautifully landscaped urban courtyard blends seamlessly with the surrounding streetscape, complete with a welcoming patio by the grand entrance. Tenant to pay hydro and maintain full tenant insurance coverage. Don't miss your chance to call one of Mississauga's most vibrant and connected communities home. (id:55499)
Royal LePage Real Estate Services Ltd.
1013 - 55 Speers Road
Oakville (1013 - Oo Old Oakville), Ontario
The Luxury Senses Tower in The Heart of Oakville! Spacious open concept condo Includes RARE 2 Side-By-Side Parking Spaces + 1 large corner Locker. This beautiful unit features an accent wall, open concept kitchen with granite countertops, custom blinds, 9 ceilings, towel warmer in bathroom, large foot to ceiling windows, S/S appliances, and a walk-Out To Balcony From Living & Primary Bdrm. Spacious terrace with custom flooring. Ideally Located in Trendy Kerr Village With Shops & Restaurants, Walking Distance To The Lake, Endless Parks, Waterfront Trails, Steps To Oakville Go Train, Mins To QEW. The Bldg Has First Class Amenities: 24 Hr Concierge, Rooftop Terrace W BBQ, Fully Equipped Gym, Party/Media Rooms, Indoor Pool, hottub, Sauna, Car Wash, Pet Wash, Guest Suites, EV charging Stations, Visitors Prkg. Background check required. (id:55499)
Century 21 Signature Service
111 A/1 - 245 Dixon Road
Toronto (Kingsview Village-The Westway), Ontario
***Best Price In Area***Very Busy plaza, just next to Nofrills***Prime Location At The Corner Of Dixon/Islington*** Ttc At The Door**Hi-Traffic**Hi-Density Area**Total office space is 1,354 sq.feet. Offered for sub-lease 460 sq.feet: 110 sq.feet room with floor to ceiling window. Shared reception and waiting area, washroom inside the office. Additional room available for rent in the same office for extra payment. Very Busy plaza, just next to NoFrills. Medical units with a big variety of specialists, pharmacy, family doctors and labs. Plenty of parking outside. Reception Service, TMI, Utilities, Internet Included In Lease Price. (id:55499)
RE/MAX Gordon Group Realty
202 - 385 Osler Street
Toronto (Weston-Pellam Park), Ontario
Welcome to Suite 202 at The Scoop where modern living meets mindful design in the heart of Torontos vibrant Junction neighbourhood.This rare split 2-bedroom, 2-bathroom layout offers the perfect blend of functionality and flow, ideal for first-time buyers, young professionals, downsizers or growing families. The standout feature? A spectacular 450 sq.ft. private terrace with a gas line for BBQ your own serene outdoor oasis in the city, perfect for entertaining or simply unwinding after a long day.Inside, youll find a chef-inspired kitchen with quartz countertops, a sleek island for casual dining, and a stylish ceramic backsplash that ties the whole space together. The open-concept living area is bright and welcoming, designed for both comfort and conversation.This unit checks all the boxes for sustainable-smart living, and with only 72 boutique suites in the building, youll enjoy an elevated sense of community and privacy. TTC is right at your doorstep, and you're just minutes from Bloor GO Station, Black Creek Drive, and an endless list of trendy cafes, shops, parks, and local gems waiting to be explored.Suite 202 isn't just a condo its a lifestyle upgrade. Bonus: Furniture available for sale separately. Adirondack not included or available for sale. Pls inquire with LA for details.Come experience this hidden gem in the Junction. Thoughtful design, unbeatable location, and a one-of-a-kind terrace - this is home! (id:55499)
Right At Home Realty
A214 - 3210 Dakota Common
Burlington (Alton), Ontario
Experience contemporary living in Burlington's highly desirable Alton community! This modern 2-bedroom, 1-bathroom condo combines comfort and convenience, featuring an underground parking space. Step into a bright, open-concept layout with a stylish kitchen equipped with quartz countertops, stainless steel appliances, and in-suite laundry. Unwind on your own private balcony ideal for enjoying the outdoors. Residents of this well-appointed building enjoy exceptional amenities, all conveniently located on the 3rd floor, such as an outdoor pool, pet wash station, indoor sauna and steam room, party room, and a fully equipped fitness center. Located in a prime neighborhood, you're just moments away from top-tier restaurants, shopping, schools, and green spaces, with quick access to the QEW and Highway 407. A fantastic leasing opportunity you wont want to miss! (id:55499)
Royal LePage Real Estate Services Ltd.
Basmt - 38 Inverdon Road
Toronto (Eringate-Centennial-West Deane), Ontario
Welcome to your modern and stylish new home in the heart of Etobicoke! This freshly renovated 2-bedroom, 1-bathroom basement apartment at 38 Inverdon Rd offers contemporary living with brand-new finishes throughout. Featuring an open-concept design, the spacious layout provides ample room for relaxation and entertainment. Large windows allow natural light to brighten the space, creating a warm and inviting atmosphere. The newly updated kitchen is equipped with modern appliances and sleek fixtures, perfect for your culinary needs.Located in a family-friendly neighborhood, this home is surrounded by excellent amenities. Enjoy the lush landscapes of nearby James Gardens and Centennial Park, offering picturesque walking trails and recreational activities. Shopping and dining options are abundant, with a variety of restaurants, grocery stores, and retail centers just minutes away. The area is also home to top-rated schools, making it an ideal choice for families. Convenient access to major highways and public transit ensures an easy commute to downtown Toronto and surrounding areas. (id:55499)
Exp Realty
33 - 2280 Baronwood Drive
Oakville (1019 - Wm Westmount), Ontario
Fantastic Town Home In Desirable West Oak Trails. Upgrades include Hardwood Floors in the living, dining rooms, Granite Kitchen Counters, Backsplash, and a Family Room On Grade Level With a Finished Walk-Out with Laminate floor. Fabulous Location Close To Schools, Parks, Hospital, Bronte Go Station, Qew, 407. Walking Distance To plaza Includes (Doctors' Office, TD Bank, Convenience Store, Restaurants), and Much More. (id:55499)
RE/MAX Real Estate Centre Inc.
4208 Kane Crescent
Burlington (Rose), Ontario
Nestled on a tranquil crescent & backing onto a prestigious golf course (without the concern of stray golf balls), this executive estate offers over 5400 sq. ft. of impeccably designed living space, including a bright, fully finished basement with oversized windows that provide an abundance of natural light! Set on an extraordinary quarter-acre lot, this property is one of the largest in the area, offering unmatched privacy & prestige! Curb appeal is truly captivating with a newly designed paver & asphalt driveway, mature trees, vibrant gardens, landscape lighting & an irrigation system! All details were carefully selected to create a refined exterior. Inside, soaring two-storey windows allow natural light to flood the home, framing stunning views of the private backyard oasis with a charming gazebo & newly constructed deck perfect for relaxation or entertaining in total seclusion! The home is a testament to refined craftsmanship, featuring hardwood flooring throughout the main floor & bedrooms, granite countertops, stainless steel appliances, & California shutters! Thoughtfully selected lighting enhances warmth & elegance throughout. The home office features custom cabinetry, a built-in desk & a window seat, creating an inspiring space. For entertaining, the billiard room with wet bar offers sophistication, while the expansive bonus room above the garage is perfect for a media room or executive retreat! Additional highlights include a brand new furnace with a transferable warranty offering peace of mind & long-term value for the new homeowner! Located in Millcroft's most prestigious enclave, this home is just minutes from top-rated schools, Berton Park, scenic trails, shopping, dining & convenient access to HWY 407! This one-of-a-kind estate offers the perfect combination of luxury, privacy & convenience! Its a rare opportunity to own an exceptional property in one of the most coveted communities. Schedule your private showing today & discover the extraordinary! (id:55499)
Royal LePage Burloak Real Estate Services
301 - 263 Georgian Drive
Oakville (1015 - Ro River Oaks), Ontario
Spacious 2-bedroom, 2-bathroom unit offering over 1,000 sq ft of living space in the highly sought-after Uptown Core. This open-concept layout features a large kitchen with stainless steel appliances and an impressive 20.6 ft x 10 ft balcony, perfect for enjoying the summer months. Includes two parking spots (one attached garage and one driveway space). The primary bedroom offers a walk-in closet and private ensuite. New vinyl flooring will be installed throughout. Located just steps from schools, parks, restaurants, and retail amenities. (id:55499)
Right At Home Realty
3008 - 330 Burnhamthorpe Road W
Mississauga (City Centre), Ontario
Welcome To The Ultra Ovation In The Heart Of Mississauga. This Beautiful & Bright Unit On 30th Floor Is Nicely Upgraded And Offers A Great Layout Featuring 2 Large Bedrooms, 2 Full Baths And A Large Balcony With Amazing Views. Enjoy 24 Hr Concierge / Security, Pool, Gym, Virtual Golf Simulator, Party Room And So Much More. Convenient Location Near Square One, Go, TTC, EasyAccess To Highways. (id:55499)
Royal LePage Signature Realty
127 - 2441 Greenwich Drive
Oakville (1019 - Wm Westmount), Ontario
Welcome to Millstone on the Park, a sought-after community in Oakville! This rarely available, bright, and airy end-unit stacked townhome offers an impressive 1,012 sq. ft. of living space, plus a 350 sq. ft. private rooftop terrace AND a walkout balcony from the living/kitchen area perfect for morning coffee or relaxing evenings. Ideal main floor layout with open concept kitchen, living, and dining room, plus main floor powder room. The kitchen is equipped with stainless steel appliances, offering both style and functionality. Designed for comfort and convenience, this spacious layout includes two generous bedrooms and a second-floor 4-piece bathroom. 2nd floor also features top of the line built-in, stackable laundry machines. The massive primary bedroom even includes a charming reading nook. On the 3rd level, step outside to enjoy south-west views and beautiful sunsets from your expansive rooftop terrace, or take in the tranquility of the courtyard-facing terraces on the main floor. Home sale includes all Custom Hunter Douglas Blinds. Location is key just minutes from Bronte GO Station, QEW, and Hwy 407, and within walking distance to Oakville Transit, Bronte Creek Provincial Park, shopping, restaurants, top-rated schools, and the hospital. Bonus: Two owned parking spaces are included! Don't miss this incredible opportunity to own one of the best and biggest townhomes in this vibrant Oakville community! Note: Installed in 2021 - New Air Handler, Water Heater, Smart Thermostat. All units are owned! No monthly rental fees, making this unit more affordable. (id:55499)
Royal LePage Meadowtowne Realty
587 Horner Avenue
Toronto (Alderwood), Ontario
Alderwood Awaits At 587 Horner Ave! Full House Rental Newly Renovated With Separate Entrance To Spacious Full Height Basement, With 2 Additional Bedrooms And Ensuite Laundry. Sunny South Facing Backyard Big 'Lot. Freshly Painted And Features Hardwood Floors And New Kitchen! Steps To Etobicoke Valley Park, Highly Rated Sir Adam Beck School, Pool, Library Transit And More! A Perfect Family Home With Five Spacious Bedrooms And Backyard. (id:55499)
Forest Hill Real Estate Inc.
416 Gooch Crescent
Milton (1036 - Sc Scott), Ontario
Enjoy spacious living in the sought-after Scott community! 416 Gooch Crescent is a bright & welcoming 4-bdrm detached home on a premium corner lot with no front neighbors, directly across from the serene Gooch Woodlot. Located on a quiet street with no sidewalk, it offers privacy & tranquility. With over 2,500 sq ft above grade, this home is thoughtfully designed for comfort & functionality. The main floor features newly installed hardwood stairs (March 2025), hardwood floors, & a spacious layout with separate living, dining, family rooms & a den perfect for working from home. The kitchen offers quartz countertops, a functional island, newer S/S appliances (Aug 2024), & plenty of storage. A bright breakfast area walks out to the backyard with gas connection ideal for BBQs. Upstairs are 4 spacious bdms, including a large primary suite with walk-in closet & ensuite with soaker tub & separate shower. A 2nd floor laundry room adding extra convenience. **EXTRAS** Additional modern touches include an EV charging outlet in the garage. Set in a quiet, family-friendly neighborhood close to schools, parks, & scenic trails. The perfect blend of location, space, & comfort. Some rooms virtually staged (id:55499)
Cityscape Real Estate Ltd.
120 Ascot Avenue
Toronto (Corso Italia-Davenport), Ontario
Charming and well-maintained detached home nestled in the heart of Toronto's vibrant Corso Italia neighborhood. This inviting property features a functional layout with spacious principal rooms, large windows for abundant natural light, and a thoughtfully updated kitchen with stainless steel appliances and ample storage. The home offers comfortable bedrooms and a finished basement perfect for extended family or rental potential and a private backyard ideal for outdoor enjoyment. Located on a quiet, tree-lined street just steps from St. Clair West, shops, cafes, parks, schools, and transit. A fantastic opportunity to own a detached home in one of the city's most desirable and walkable communities! (id:55499)
Royal LePage Signature Realty
35 Dayton Avenue
Toronto (Stonegate-Queensway), Ontario
Totally private basement apartment in high demand location. Close to HWys, TTC, Go Train, shopping, restaurants and much more. Full size kitchen , 3 pcs Bathroom, Private Laundry-Nothing shared. Street Parking available-No permit needed. Quiet family neighbourhood. Tenant pays 1/3 of utilities. Place is suitable for single person or couple. No place for roommates. (id:55499)
Right At Home Realty
2093 - 3045 Finch Avenue
Toronto (Humbermede), Ontario
Great Starter Home! Quite & Family FriendlyNeighbourhood. Beautiful 1 Bedroom Stacked Townhouse With RARE OpenBalcony.Reasonable maintenance Fees. This Upgraded Townhouse Is MoveIn Ready And Features Upgraded Flooring Throughout, Upgraded BathroomAnd A Modern Kitchen! Large Open Balcony Off The Living Room. OneParking And One Locker Included. Great Location, Close ToTransit, Hwy, Rec Centre, Trail,Shopping All Amenities.Don't Miss This One! (id:55499)
RE/MAX Millennium Real Estate
151 Mountainash Road
Brampton (Sandringham-Wellington), Ontario
This stunning, fully detached corner lot home spans 3456 sq ft from previous listing and is located on a 53-ft wide lot, offering an abundance of natural light throughout. The property features a finished, legal basement with a separate entrance, providing additional space and privacy. The main floor includes separate living, dining, and family rooms, along with a den for added functionality. There are two separate laundries-one on the main floor and another in the basement. Upstairs, you'll find 5+ 3 bedrooms, including a loft, and 6 washrooms. Four of the bedrooms come with walk-in closets, providing ample storage. The home offers stunning views from every room, making it a truly special place to live. interlocking in the front and sides of the house. The backyard features a large deck with a covered BBQ area, perfect for outdoor gatherings. This beautiful home combines space, comfort, and modern upgrades-don't miss the opportunity to see it in person! (id:55499)
Century 21 Property Zone Realty Inc.
45 Marysfield Drive
Brampton (Toronto Gore Rural Estate), Ontario
Welcome to this detached 4 bedroom, 3 bath property located on an approximately 1 acre lot! Approximately 2400 ft. fantastic split layout with newer kitchen with granite countertops and stainless steel appliances. Large dining area with full wall built-in storage and walk out to large deck! open concept to family room, which has wood-burning fireplace. Hardwood and tiles throughout - no carpet! All oak staircase leads up to 4 spacious bedrooms, large master with 4pc ensuite! Separate entrance to unfinished basement with Rough in for basement bathroom. make the lower level your own! 1 acre yard with raised garden beds, apple trees, and beautiful large cedars lining property,. fenced in yard fantastic for pets, garden shed/chicken coop. Super quiet neighbourhood and family friendly area surrounded by multi million dollar homes! (id:55499)
RE/MAX West Realty Inc.
214 - 210 Sabina Drive
Oakville (1008 - Go Glenorchy), Ontario
Welcome to Unit 214 at the Beautiful 210 Sabina Drive!Opulence is the perfect word to describe the lobby as soon as you enter this stunning condo building. The property offers a low maintenance fee, making it an ideal choice for easy living. as well as it boasts modern finishes, including a spacious kitchen with stainless steel appliances and quartz countertops.Conveniently located across the street from a shopping plaza, you'll find a Walmart, LCBO, medical clinic, restaurants, and more. For families, the highly regarded Dr. David Williams Elementary School is within walking distance.The condo is just steps away from charming downtown Oakville, close to Lion's Valley Park, the Sixteen Mile Sports Complex, and the new community center. Commuters will love the proximity to the GO Train station.This unit offers a spacious 561 sq. ft. balcony and comes with one underground parking spot. Facing east, you'll enjoy a beautiful view of the pond the perfect backdrop for peaceful mornings.Set in a tranquil area surrounded by nature, this condo is ideal for nature lovers, young couples, and first-time homebuyers looking for a serene lifestyle in a vibrant community. (id:55499)
RE/MAX Noblecorp Real Estate
30 Keyworth Crescent
Brampton (Sandringham-Wellington), Ontario
Welcome to prestige at Mayfield Village! Discover your dream home in this highly sought-after ** Bright Side ** community, built by Remington Homes. this brand new residence is ready for you to move into and start making memories. The Queenston Model, 3,456 Sq Ft. This Sunfilled home is for everyday living and entertaining. Enjoy the elegance of upgraded hardwood flooring (5 3/16") on main and upstairs hallway. 9.6 ft smooth ceilings on main and 9 ft smooth ceilingson second floor. Upgraded tiles. Upgraded shower tiles, free standing tub in primary ensuite, frameless glass shower in ensuite 2/3 and 4 bedroom ensuite. Stained stairs with metal pickets to match hardwood. Upgraded kitchen cabinets, pots and pans drawer, upgraded caesarstone countertop in kitchen. Elegant 8' doors throughout home, exclude exterior doors. 2 garage door openers. Virtual tour and Pictures to come soon!! (id:55499)
Intercity Realty Inc.
1 Keyworth Crescent
Brampton (Sandringham-Wellington), Ontario
Welcome to **The Bright Side** at the Mayfield Village Community. This highly sough after area build by Remington Homes. Brand new construction. The Summerside model, 2333 sqft. Open concept, 4 bedroom, 3.5 bathroom. 9.6ft smooth ceilings on main, 9ft ceilings on 2nd floor. Upgraded hardwood flooring, except where tiled or carpeted. Stained stairs to match hardwood. Extended height kitchen cabinets, ss vent hood. 150 Amp. Virtual tour and Pictures to come soon!! (id:55499)
Intercity Realty Inc.
24 Keyworth Crescent
Brampton (Sandringham-Wellington), Ontario
Discover your new home at Mayfield Village Community. This highly sought after "The Bright Side" built by Remington Homes. Brand new construction. The Queenston Model 3456 Sq.Ft. This Beautiful open concept is for everyday living and entertaining. This 4 bedroom 3.5 bathroom elegant home will impress. Backing to green space. 9.6ft. smooth ceilings on main and 9ft. on second floor. Upgraded 7 1/2' hardwood on main floor and upper hallway excluding tiled or carpeted area. Double French doors to den. Upgraded ceramic tiles in primary ensuite with free standing tub. Upgraded doors and handles throughout home. Sun filled elegant. Virtual tour and Pictures to come soon!! (id:55499)
Intercity Realty Inc.
25 Keyworth Crescent
Brampton (Sandringham-Wellington), Ontario
Discover your new home at Mayfield Village Community. This highly sough after **The BrightSide** built by Remington Homes. Brand new construction. The Bayfield Model 2386 sqft. This Beautiful open concept is for everyday living and entertaining. This 4 bedroom 3.5 bathroom elegant home will impress. 9.6ft smooth ceilings on main and 9 ft smooth ceilings on second floor. Hardwood on main floor and upper hallway excluding tiled or carpeted area. Upgraded ceramic tiles. Iron pickets on stairs. 1 Garage door opener. Extended kitchen cabinets, microwave shelf and rough-in valance lighting, pots and pans drawer. Blanco sink in kitchen. Virtual tour and Pictures to come soon!! (id:55499)
Intercity Realty Inc.
2501 - 8 Nahani Way
Mississauga (Hurontario), Ontario
Introducing 8 Nahani Way - #2501, A Stunning Eastern Clear View Open Concept Corner Suite That Allows Natural Light To Flood In! Located In Highly Sought After Hurontario! This Young Condo Building Has An Exceptional Livability Score Of 86! Take Advantage Of The A+ Amenities 8 Nahani Way Has To Offer! This Unit Is Perfect For Professionals And/Or Couple. 8 Nahani Way Also Offers Quick Access To The Public Transport, Includes Ample Parking For Both Residents & Guests, & Minutes From Square One! Take Your Pick At Several Attractive Parks & All The Necessities You Could Need! (id:55499)
RE/MAX Hallmark First Group Realty Ltd.
1005 - 299 Mill Road
Toronto (Markland Wood), Ontario
Millgate Manor Residence situated in the renown, family oriented Markland Wood community. Large 3 bedrooms suite and 2 full bathrooms, open concept living/dining room, 2 large balconies with walk-out from living room and primary bedroom. Renovators' delight. Good size in-suite locker plus underground parking. Numerous amenities: outdoor pool, indoor pool, tennis court, sauna, squash court, gym, party room, car wash and more. (id:55499)
Royal LePage West Realty Group Ltd.
9 Haywood Drive
Brampton (Credit Valley), Ontario
Experience true luxury in this stunning bungalow located in the prestigious Credit Valley area. Featuring 9ft ceilings on both the main floor and basement, this home offers a seamless blend of elegance and functionality. The thoughtfully designed layout includes separate living, dining, and family rooms, a chefs kitchen, and a bright sunroom. The main level boasts 3 spacious bedrooms and 3 bathrooms. The walkout basement adds immense value, with 3 additional bedrooms, 2 full bathrooms, and a convenient side entrance.2 sep apartments can be rented for $4000 Enjoy year-round relaxation with an indoor heated swimming pool, all while taking in the serene views of the green space behind the property. Luxury bungalow not to be missed. (id:55499)
Century 21 Property Zone Realty Inc.
253 Strathcona Drive
Burlington (Shoreacres), Ontario
Bright & Spacious Home In A Great Family Neighborhood, With a Finished Basement, Large Rec Room in the Basement, Beautiful Back Yard for kids to play . (id:55499)
Right At Home Realty
511 Thomas Street
Clearview (Stayner), Ontario
Welcome to this spacious and well-maintained 2-bedroom condo located on a peaceful cul-de-sac in the heart of Stayner. The open-concept main floor boasts a bright kitchen complete with a breakfast bar, abundant cabinetry, and generous counter spaceperfect for both everyday living and entertaining. Enjoy the expansive living and dining area, highlighted by beautiful bamboo flooring that adds warmth and style throughout. Convenient main floor laundry and a secondary bedroom provide functional living for guests or a home office setup. Upstairs, you'll find a large primary bedroom featuring a full ensuite bathroom for added privacy and comfort. Step outside onto the 9' x 24' deckideal for relaxing or entertaining in the warmer months. Condo fees include exterior maintenance, garbage pickup, and snow removal, allowing for low-maintenance living year-round. (id:55499)
Keller Williams Experience Realty
53 Gosney Crescent
Barrie (Painswick North), Ontario
Welcome to 53 Gosney Crescent, this amazing 2 storey detached family home is nestled in a family-friendly neighbourhood in Barrie's sought-after south end. Boasting 3 bedrooms and 3 bathrooms, this home offers comfortable living throughout. Step inside to find laminate flooring throughout no carpet in sight, making for easy maintenance and a clean, modern feel. The spacious finished lower level features a rec room, kitchenette, 3-piece bathroom, and a combined laundry/storage room, offering excellent in-law suite. Enjoy the outdoors in your mature, fully fenced backyard perfect--for kids, pets, and entertaining. With great schools, parks, shopping, and commuter routes nearby, this is the perfect place to call home! (id:55499)
Century 21 B.j. Roth Realty Ltd.
48 Tracey Lane
Collingwood, Ontario
Top 5 Reasons You Will Love This Home: 1) With $30K in upgrades, this home features a spacious kitchen and living area that flows seamlessly to an oversized backyard, perfect for summer gatherings, while main level laundry adds everyday ease and abundant natural light fills the space with warmth 2) Generous primary bedroom delivering a peaceful retreat, featuring a walk-in closet and a luxurious 5-piece ensuite, where a deep soaker tub, dual sinks, and a sleek stand-up shower create the perfect space to unwind and recharge 3) With four spacious bedrooms and two full bathrooms on the upper level, this home is perfectly designed to accommodate a growing family 4) Placed in a family-friendly neighbourhood, with schools and parks just moments away and downtown Collingwood's charming shops and the sandy shores of Sunset Point Beach only a short bike ride 5) Dream setting for outdoor enthusiasts surrounded by scenic trails perfect for hiking and biking, with the slopes of Blue Mountain just a short drive away, offering adventure in every season. 2,255 above grade sq.ft. plus an unfinished basement. Visit our website for more detailed information. *Please note some images have been virtually staged to show the potential of the home. (id:55499)
Faris Team Real Estate
Faris Team Real Estate Brokerage
802 - 58 Lakeside Terrace
Barrie (Little Lake), Ontario
Take In The Beautiful Views Of Little Lake & All That Barrie Has To Offer In This 2 Bed/2 Full Bath 830 Sft Unit! Laminate Flooring Throughout. Walk out to extra big terrace from your living/dining to enjoy the 180 Views Of The Lake, City & hwy. Building is known for its furnished Rooftop Patio with Barbecues for residents to enjoy. Amenities Include Gym, Party Room, Billiard/Games Rm. Guest Suites. Close To all Amenities, Hospital, Georgian College, Shopping, Restaurants, Public Transit & Hwy 400. 3 yrs New Building. (id:55499)
Best Advice Realty Inc.
30 Pumpkin Corner Crescent
Barrie, Ontario
UPGRADED STYLE, FUNCTION, AND COMFORT IN EVERY ROOM! Located in Barries desirable Innishore neighbourhood, this beautifully finished end-unit townhome offers a quiet setting in a newly built community with a modern brick and siding exterior and over $45,000 in thoughtful builder upgrades. Enjoy quick access to Highway 400 and the Barrie South GO Station, with restaurants, grocery stores, everyday amenities close by, and Park Place shopping centre just 10 minutes away. Spend your weekends exploring Kempenfelt Bay, Centennial Beach, Downtown Barrie, and Friday Harbour Resortall within a 15-minute drive. The open-concept living, dining, and kitchen area is filled with natural light from large windows and enhanced by LED pot lights, with a walkout to a private balcony. The upgraded kitchen and bathrooms feature stone countertops, custom cabinetry, matte black Moen fixtures, and stylish island lighting, plus a waterline rough-in to the fridge for added convenience. Durable laminate floors flow through the main level, while soft broadloom adds warmth upstairs. Ceramic tile and upgraded wall finishes complete the foyer and bathrooms. The primary bedroom offers a beautifully customized ensuite with a tiled shower, glass doors, and a handheld showerhead, while the second bedroom includes semi-ensuite access. The finished lower level provides a den, laundry, utility room, storage space, and a walkout to the backyard. With a 13 SEER air conditioning unit, Platinum Technical Package, Chantilly Lace paint, custom brushed oak stairs, smooth ceilings, designer trim, and full swing closet doors, this #HomeToStay is packed with comfort, style, and modern finishes throughout - just move in and enjoy! (id:55499)
RE/MAX Hallmark Peggy Hill Group Realty
6394 Bluebird Street
Ramara, Ontario
BEAUTIFULLY UPGRADED & FULLY FINISHED WATERFRONT HOME ON LAKE ST. JOHN! This stunning raised bungalow offers the ultimate beachfront lifestyle, perfect for swimming, fishing, kayaking, paddle boarding, and boating right from your doorstep. Imagine relaxing on the brand-new 6 x 8 deck that leads to a breathtaking backyard with just under 20 feet of sandy shoreline, where you can enjoy endless summer fun and watch float planes glide in. Just minutes away from the lively Tailwinds Restaurant with weekend live music, Casino Rama, a park, a boat launch, and all of Orillias many conveniences, this property is situated in a fantastic location. The bright, modern kitchen shines with timeless white shaker cabinetry, a beautiful tile backsplash, and stainless steel appliances. The open-concept living room boasts a cozy stone feature wall, and modern pot lights, while the main level showcases brand-new flooring throughout. The fully finished basement (2021) offers an inviting space with a fireplace, barn doors, and a stylish bar, ideally suited for entertaining! Significant updates include foundation sealing (2021), new electrical (2020), upgraded insulation, siding, and partial fencing. This is your chance to live the waterfront lifestyle you've always dreamed of at this #HomeToStay! (id:55499)
RE/MAX Hallmark Peggy Hill Group Realty
1776 Loretta Avenue
Severn, Ontario
PERFECT opportunity to increase value on a sprawling bungalow in a sought after neighborhood edging Orillia. With a flowing floor plan this house offers 3 bedrooms, 2 full baths, main floor laundry, inside entry from the triple bay garage, a full basement ready to see it's full potential and PRIVACY! Built in 1998, this home has been lovingly maintained since. Now this gem is ready to be polished into the year 2025. Redeeming qualities include; natural gas, primary suite w large ensuite and walk in closet, open concept kitchen/dining/family room with gas fireplace, walk out to deck from kitchen, beautiful bay window with amazing natural light pouring in the formal living room, hardwood flooring, 200 amp service, and income generating solar panels. There's lots to love about this family home in a quiet neighborhood. Come to the open houses! (id:55499)
The Agency
1430 County Rd 50 S
Adjala-Tosorontio, Ontario
This picturesque 10-acre parcel of rolling land in Adjala-Tosorontio Township offers stunning, clear views in every direction, making it the ideal location to build your dream home. Conveniently situated just 45 minutes from the Greater Toronto Area, it provides easy access to nearby towns such as Orangeville, Newmarket, Bolton, Alliston, and Hockley Valley. You can visit, walk, or show this vacant land without an appointment or notice, day or night. **EXTRAS** Bright ribbons have been placed just inside the approximate boundaries for identification purposes. (id:55499)
Real Estate Homeward
137 Kleinburg Summit Way
Vaughan (Kleinburg), Ontario
Stunning Renovated Mattamy Home in Prime Kleinburg! Welcome to this breathtaking 2590 Sq Ft detached home in the heart of prestigious Kleinburg! Built by Mattamy Homes and completely renovated, this masterpiece seamlessly blends modern elegance with timeless charm. Step inside to 9-ft ceilings on both floors, 8-ft doors, and rich hardwood throughout. The open-concept living space boasts exquisite custom wall trim, premium light fixtures, and potlights, setting the perfect ambiance. Work from home in the private main floor office, then unwind in the family room loft with soaring vaulted ceilings. The gourmet kitchen is a chef's dream-modern cabinetry, quartz countertops with a waterfall island, subway tile backsplash, stainless steel appliances, and a walk-in pantry. Entertain effortlessly as the kitchen flows into the sunlit living and dining areas, with a walkout to your backyard oasis. Retreat to the stunning primary suite featuring a 5-piece ensuite with upgraded finishes, a walk-in closet, and custom organizers. All bathrooms are elegantly upgraded with marble counters, and wrought iron pickets add a sophisticated touch. The exterior is just as impressive, with beautiful interlock in the front and back, making every inch of this home a showstopper. With too many upgrades to list, this home is truly one-of-a-kind. Don't miss your chance to own this turnkey luxury residence in one of Vaughan's most sought-after neighborhoods! Welcome home! (id:55499)
Sutton Group-Admiral Realty Inc.
425 - 80 Burns Boulevard
King (King City), Ontario
Luxurious Penthouse Living at The Residences of Spring Hill! Step into this beautifully upgraded 675 sq. ft. one-bedroom penthouse suite, thoughtfully designed for comfort, style, and functionality. Featuring a sleek kitchen with granite countertops, stainless steel appliances, and a pantry, this home blends elegance with everyday convenience. Soaring 10-foot ceilings, custom closet organizers, and oversized windows create a bright and airy ambiance throughout. Enjoy exceptional building amenities including an indoor pool, gym, games room, and café perfect for relaxing or socializing in a vibrant community.Ideally located just minutes from the GO Station and Hwy 400, commuting is effortless.Experience upscale living at its finest schedule your private viewing today! (id:55499)
Soltanian Real Estate Inc.
67 Venice Crescent
Vaughan (Beverley Glen), Ontario
Welcome to 67 Venice Crescent, a meticulously maintained 4+2bedroom, 3+2-bathroom detached home located in the prestigious Beverley Glen neighborhood of Thornhill. With approximately 3,500 sq ft of finished living space, this elegant residence offers a spacious and functional layout with open-concept living and dining areas, a beautifully stained oak staircase, and a fully renovated gourmet kitchen featuring quartz countertops, soft-close cabinetry, dimmable under-cabinet lighting, and premium stainless steel appliances,. The second floor boasts four generously sized bedrooms with new carpeting and updated bathrooms with quartz vanities and modern finishes. Step outside to a new backyard deck with a removable gazebo and a landscaped front and rear yard .The fully finished basement enhances this home's versatility with two separate living units: one is a self-contained 2-bedroom apartment with a 3-piece bathroom, ideal for extended family or generating rental income, while the second unit features a large recreation area, laundry, 3-piece bathroom, and additional room perfect as a gym, guest suite, or nanny quarters. Located just minutes from top-rated schools (including Westmount CI), lush parks, places of worship, shopping, entertainment, and Promenade Mall, with easy access to VIVA Transit, Highways 407 and 7 -everything you need is right at your doorstep. This rare offering combines elegance, income potential, and prime location in one exceptional family home. Dont miss this incredible opportunity book your private showing today! (id:55499)
Harvey Kalles Real Estate Ltd.
25 Kersey Crescent
Richmond Hill (North Richvale), Ontario
Priced To Sell!Custom Built 4+1 Bdr 4 Bath Meticulously Reno & Heavily Updated On Premium Lot In Central Richmond Hill (Fronting Onto A Park) Offers:Covered Entr. Porch, Double Door Entrance Leads To Grand Foyer W/Spectacular Circular Staircase; Hardwood &Ceramic Fl.Throughout;Oversized Dbl Garage W/Gdo / Direct Access To House;2 F/Pl;2 W/O To Cement Patio W/Unobstructed View. Convenient Location:Walk.Distance To Yonge St.,Banks;Plazas;School;Parks;Comm.Cent (id:55499)
Homelife/bayview Realty Inc.
27 Blanchard Crescent
Essa (Angus), Ontario
WELL-MAINTAINED HOME WITH MODERN UPDATES IN A CENTRAL LOCATION! This inviting 2-storey home sits on a quiet, family-friendly street where everything you need is just around the corner - schools, parks, shopping and daily essentials are all at your fingertips. If you commute, youll love how central it is: approx. 10 minutes to Base Borden, 15 minutes to Highway 400 and approx. 20 minutes to the Honda plant in Alliston. From the moment you pull up, the curb appeal makes you smile, a brick exterior, cute shutters and a covered front porch that gives off a warm welcome. The backyard is fully fenced and low maintenance, with a newer stone patio and a garden shed, perfect for relaxing or entertaining. Step inside to a bright, airy interior with large windows that flood the space with natural light. The main floor has been updated with newer laminate, modern light fixtures and neutral paint tones that keep things feeling fresh. The open-concept kitchen and living area flow beautifully together, with stainless steel appliances and a walkout to the backyard. The primary bedroom features a private 3-piece ensuite and a double closet for plenty of storage. With an attached garage, lots of parking, and an unfinished basement full of potential, this #HomeToStay is ready to be the backdrop for your next great story! ** This is a linked property.** (id:55499)
RE/MAX Hallmark Peggy Hill Group Realty
123 Arnold Crescent
New Tecumseth (Alliston), Ontario
Gorgeous Freehold Townhome In The Desirable Treetops Community In Alliston. Bright And Modern, OpenConcept Layout! 9Ft Smooth Ceilings On Main. Hardwood On Main,2nd Flr Hallway.Modern Kitchen W/Quartz C-Top, Design Glass Backsplash, Masssive Centre Island With Breakfast Bar,Under-Cabinet Lighting,S/S Appliances.Oak Staircase W/Iron Pickets.Large Master Bdrm W/Walk-In Closet &3Pc Ensuite W/Upgr Frameless Glass Shower.2nd Flr Laundry W/Sink And Linen Closet. Unspoilded Basement W/Cold Room.200 A Electrical Panel.Large Fenced Backyard. Minutes To Hwy 400. Walking Distance To School, Just minutes From Parks, Nottawasaga Golf Resort and Local amenities. (id:55499)
Sutton Group-Admiral Realty Inc.


